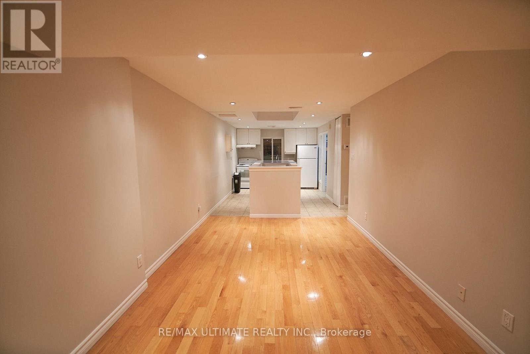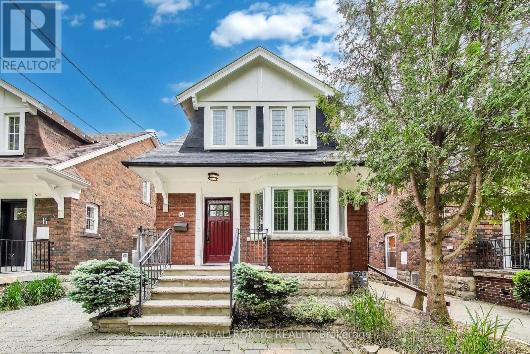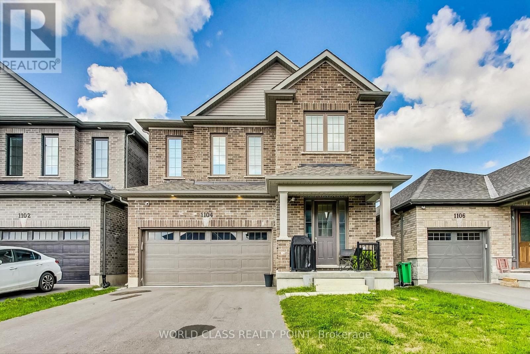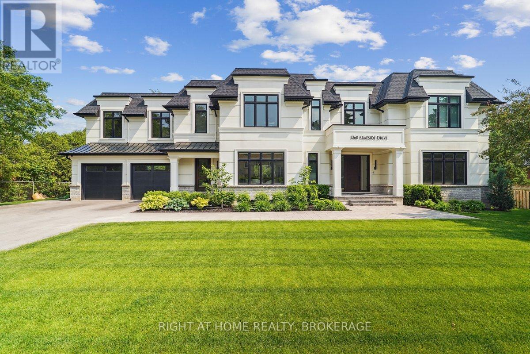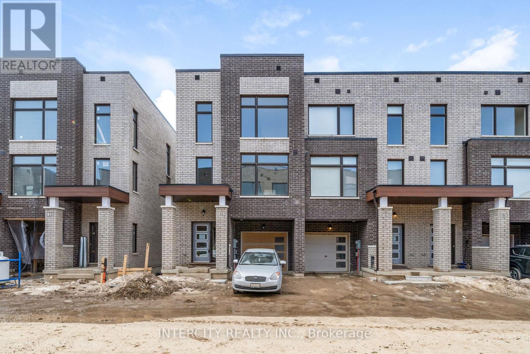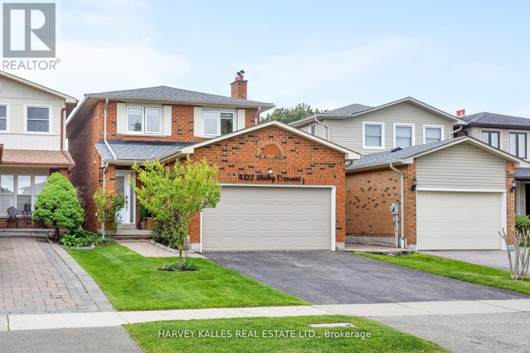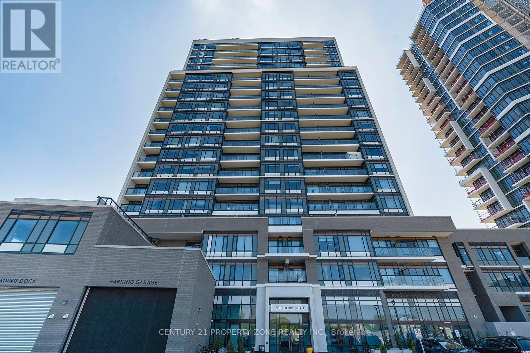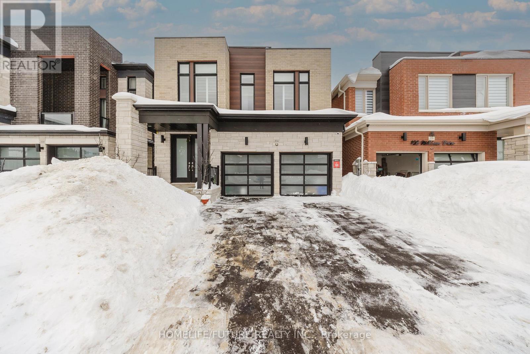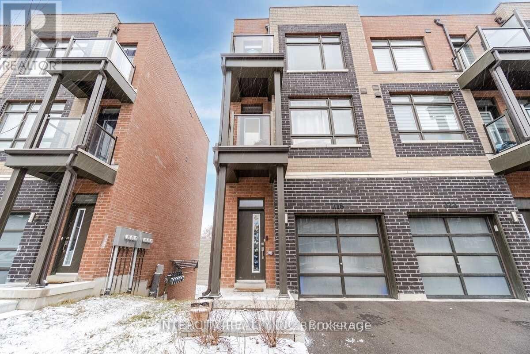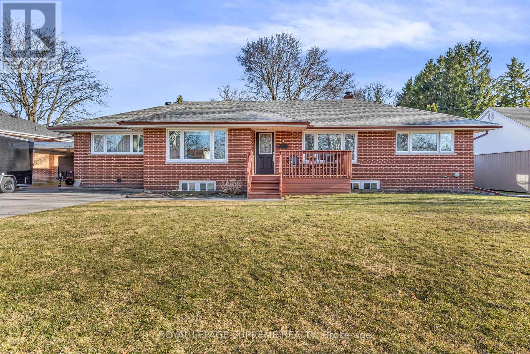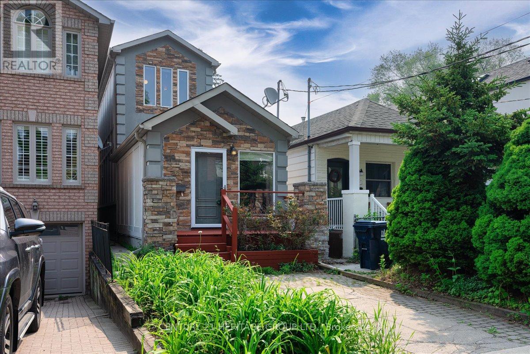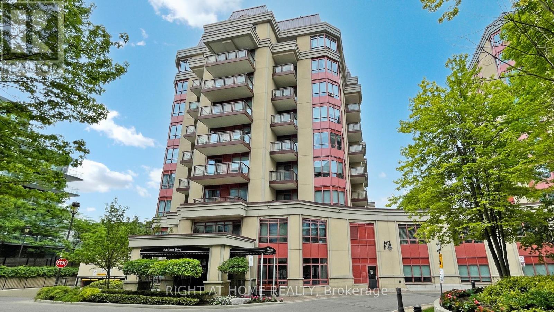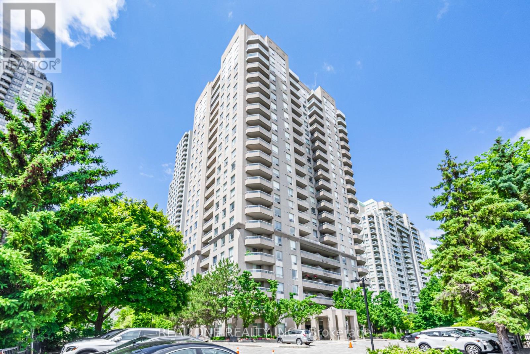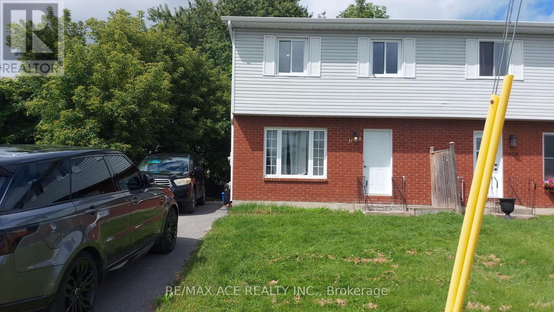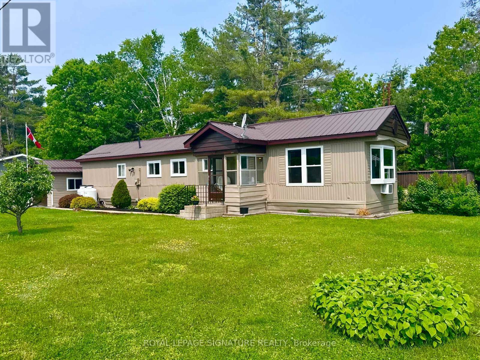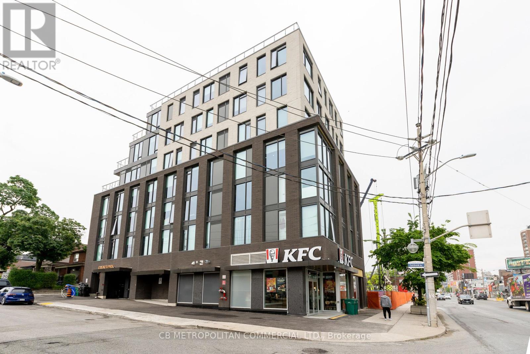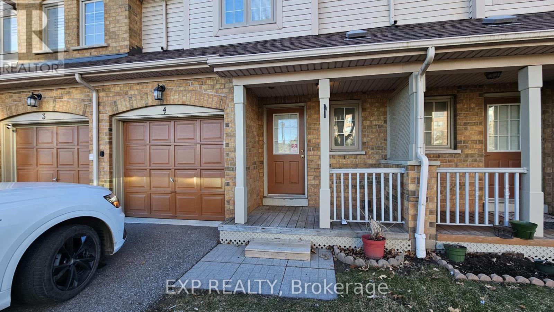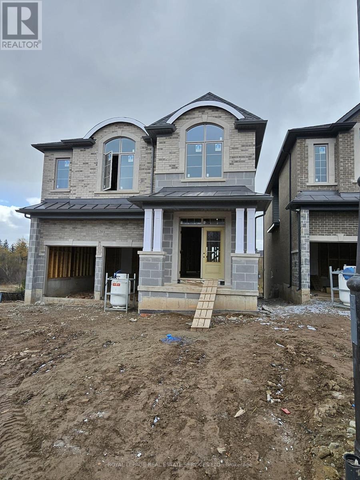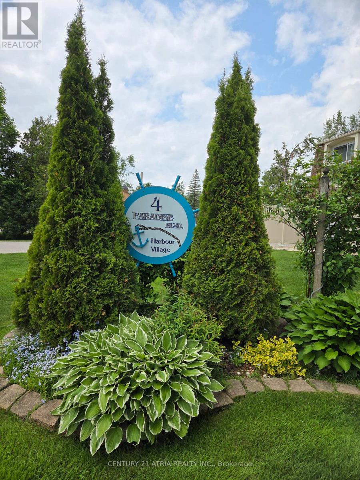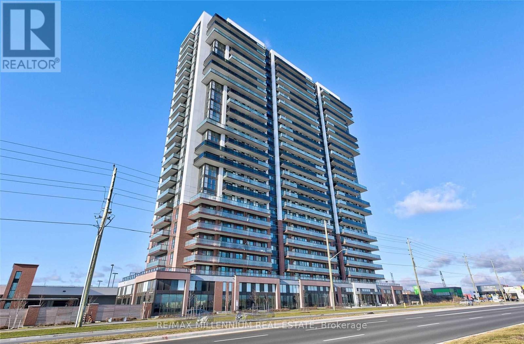Upper - 35 Longboat Avenue
Toronto, Ontario
Live In This Hidden Gem Nestled On A Quiet Street In Downtown Toronto. A Short Walk To Shops, Restaurants, Distillery District, St. Lawrence Market, Transit And Union Station. Refreshed 3rd Floor Apartment Perfect For Young Professionals Or A Small Family. One Parking Included In Shared Garage Space. Den can be used as a second bedroom. This Is The One! (id:35762)
RE/MAX Ultimate Realty Inc.
30 Somerset Avenue
Toronto, Ontario
Welcome To 30 Somerset Avenue- A Stylish Urban Retreat In The Heart Of Toronto! Step Into This Beautifully Updated Home, Where Modern Finishes Meet Timeless Character. The OpenConcept Main Floor Is Perfect For Entertaining, Featuring A Sleek Kitchen With Quartz Countertops, A Stunning Waterfall Peninsula, Stainless Steel Appliances, And A Gas Stove. A Dedicated Main Floor Office Offers The Ideal Work-From-Home Space. Upstairs, You'll Find Three Generously Sized Bedrooms And A Fully Renovated Bathroom, Blending Comfort And Style. The Finished Basement With A Separate Entrance Includes A Spacious Rec Room, Additional Bathroom, And Convenient Laundry Area Accessible To Both Levels- Perfect For Extended Family Or Future Income Potential. Enjoy Warm Summer Nights In Your Fully Fenced Backyard- Your Private Retreat In The City, Ideal For Relaxing Or Hosting Guests. This Home Also Features Convenient Laneway Parking In A Trendy, Vibrant Neighbourhood Close To Transit, Shops, Restaurants, And More. Don't Miss This Perfect Blend Of Modern Living And Classic Charm In One Of Toronto's Most Sought-After Pockets! (id:35762)
Royal LePage Signature Realty
11 Donegall Drive
Toronto, Ontario
Nestled in the heart of prestigious Leaside, this move-in ready detached home is the perfect blend of warmth, charm, and modern comfortideal for young families seeking to settle into one of Torontos most sought-after school districts. Freshly painted and thoughtfully updated, the home features brand new wide plank engineered hardwood flooring on the main and second floors, with durable high-quality laminate in the finished basement. The bright and cozy sunroom leads out to a private deck and beautifully landscaped yard, offering the perfect setting for BBQs, entertaining, or a quiet morning coffee. Located just steps from the boutique shops, cafes, and renowned restaurants of Leaside, Whole Foods, Sunnybrook Park, and the upcoming Eglinton LRT station, this home delivers both convenience and lifestyle. Short drive to Costco, Longo's, Home Depot, Don Valley Pkwy, Yonge subway line. With a new roof (2020), updated PVC main sewage line to the city, and rare legal front pad parking, this home has nothing left to do but move in and enjoy worry-free. (id:35762)
RE/MAX Realtron Yc Realty
1104 Rippingale Trail
Peterborough North, Ontario
A rewarding escape, peacefully situated in the West end of Peterborough, close to lakes and rivers. You'll appreciate the short drive to Trent University and Shopping Center with quick access highway. Two-story brick home for rent in a HIGH DEMAND Peterborough Subdivision with an attached 2 garage & 2 drive way parking space. Spacious one-year-old home, with 3 Bedrooms 3 Washrooms and built-in Appliances. Close To the Shopping mall, public transport And easy access to the highway. Great Access to Lakes On The Trent Severn Waterway, Lift Lock, Parks And Outdoor Activities In Peterborough County! A Great Place To Relax after a Long Day at Work. This Subdivision Has a Walking Trail, Playground For The Kids! Tenant will responsible For All Utilities, Hot Water Tank Rental, grass cutting / Maintenance And Tenant Insurance. Credit Check, Deposit, Employment Letter, Lease Agreement, References, Rental Application required. Note this is a Smoke-Free Home. (id:35762)
World Class Realty Point
1260 Braeside Drive
Oakville, Ontario
Welcome to 1260 Braeside Drive, a distinguished custom-built luxury residence located in the prestigious Morrison neighborhood of South East Oakville. Situated on a premium, tree-lined lot this exceptional home offers over 7,000 square feet of thoughtfully designed and carefully crafted family living space. This home is highlighted by the large windows that provide beautiful views of mature trees, allowing natural light to fill the space throughout the day and creating a seamless indoor-outdoor living environment.Constructed with enduring elegance and equipped with advanced smart home technology, this architectural masterpiece features 10-foot ceilings, wide-plank engineered hardwood flooring, and a striking two-storey dining area that enhances the sense of openness and light. The open-concept gourmet kitchen, complete with a wrap-around pantry, is ideal for entertaining and includes custom full-height cabinetry, a spacious quartz island, and high-end Wolf and SubZero appliances. Upstairs, the luxurious primary suite offers a spa-inspired ensuite with heated floors, a soaking tub, and a custom walk-in closet. Three additional bedrooms, each with private ensuite bathrooms, office, and a generously sized laundry room provide excellent comfort and functionality for family living. The lower level is equally impressive, boasting a home theater, gym, wet bar with a full-sized refrigerator and professional wine storage fridge, and a stylish recreation area with a modern fireplace. Additionally, the basement has a bonus bedroom with a private ensuite and radiant heated floors for added comfort.1260 Braeside Drive offers more than just a home, it provides a comfortable and sophisticated lifestyle. Located in a quiet, family-oriented neighborhood, just minutes from top-rated schools, the lakefront, and downtown Oakville, this rare opportunity in one of the GTAs most sought-after communities is truly worth experiencing firsthand. (id:35762)
Right At Home Realty
12 Queenpost Drive
Brampton, Ontario
* Executive New Townhouse In Brampton ** The Brooke Model, 2,094 Sq. Ft. ** End Unit ** Backing Onto Ravine Lot ** Extensive Landscaping That Surrounds The Scenic Countryside. This Private Neighbouhood Is Surrounded By Ravine On All Sides. Only 43 Homes In Entire Development In An Exclusive Court. The Brooks Model. Discover The Endless Amenities & Activities Across The City Of Brampton. Close Access To Hwy 407. Smooth Ceilings Throughout Ground, Main & Upper. P.O.T.L. Fee: $166.66. Project Is Registered. Project Known As Copper Trail Creek Homes. Builder Inventory (id:35762)
Intercity Realty Inc.
4322 Shelby Crescent
Mississauga, Ontario
Welcome to 4322 Shelby Crescent, a specious, family-friendly home in an exciting and convenient city. This two-storey Mississauga masterpiece features 3 bedrooms and 4 bathrooms. The kitchen and bathrooms have all been fully renovated, with a luxurious ensuite in the primary bedroom. A second kitchen in the lower level is sure to delight your resident chef or anyone stopping by for a visit. There is also plenty of parking for everyone, with a double-car garage and a wide driveway with space for 4 cars. A quiet crescent means little traffic but plenty of schools, restaurants, and other amenities nearby. Walk to the nearby Shelby Park in less than five minutes or take a short drive to explore the trails at Applewood Hills. The possibilities are endless, but this opportunity wont last long. (id:35762)
Harvey Kalles Real Estate Ltd.
1505 - 8010 Derry Road
Milton, Ontario
Be the first to call this stunning, brand-new 1-bedroom apartment your home. Perfectly situated in the heart of Milton, this beautifully crafted residence offers an incredible opportunity for small families, professionals, or investors alike. Never lived in, the apartment features expansive windows that flood the space with natural light, creating a bright and airy ambiance throughout. The modern kitchen comes fully equipped with premium stainless steel appliances ideal for both daily living and entertaining. Enjoy the convenience of being just 7 minutes from the Milton GO Station and within walking distance to Food Basics Plaza, reputable schools, the Milton Sports Centre, and only minutes from Milton District Hospital. With quick access to Highway 407, commuting across the Greater Toronto Area is effortless. Combining pristine condition, stylish finishes, and an unbeatable location, this turnkey home offers the perfect blend of comfort and convenience an opportunity not to be missed. (id:35762)
Century 21 Property Zone Realty Inc.
104 Mckean Drive
Whitchurch-Stouffville, Ontario
Welcome To Your Dream Home In Prime Location Stouffville. This House Features 4 Large Bedrooms + 5 Bathrooms. Open Concept 10 Feet Ceiling On The Main Floor. Very Large Modern Type Family Room With Upgraded Ceiling. Also Upgraded Features Kitchen With Extended Breakfast Countertops. Master Bedrooms With W/I Closet And Large Ensuite. Also Other Three Bedroom Comes With Ensuite Bathroom With W/I Closet. Upgraded Hardwood Flooring Throughout The House Fully Upgraded Pot Lights. Home Office. (id:35762)
Homelife/future Realty Inc.
218 Dalhousie Street
Vaughan, Ontario
Stunning 3-Level Condo Townhouse for Lease Available Immediately!This beautifully upgraded home features a modern design with 9-foot ceilings and an open, airy layout. Conveniently located near TTC transit, Highway 27, Highway 407, York University, and a full range of amenities. A perfect blend of style and location! (id:35762)
Intercity Realty Inc.
3 Frederick Avenue
Clarington, Ontario
This charming ranch-style bungalow sits on a sprawling 84' x 150' lot, surrounded by mature trees in a welcoming neighborhood. Newer laminate flooring flows seamlessly throughout the main level, enhancing the homes warmth and character. The inviting living room features a large picture window, filling the space with natural light perfect for family gatherings. It effortlessly transitions into the dining area, where a cozy fireplace and an additional sitting nook create a relaxed, welcoming ambiance. The functional kitchen offers ample storage and a large window overlooking the front yard. The home boasts a split floor plan. On the right side, you'll find two generously sized bedrooms, each with bright windows and ample closet space, along with a well-appointed four-piece bathroom. On the left, additional spacious bedrooms and another bathroom provide plenty of room for family or guests. The lower level offers endless possibilities, featuring abundant storage, another bedroom, a third bathroom, a laundry room, and a spacious recreation area ready for your personal touch. Step outside to a spectacular backyard designed for outdoor enjoyment, complete with a patio, an outdoor fireplace, an above-ground pool, a shed, and plenty of space for gardening or entertaining. Additional highlights include waterproofing, newer windows, and a 2021 roof. To top it all off, this home includes a separate entrance a rare find in a classic ranch-style bungalow. (id:35762)
Royal LePage Supreme Realty
2 Dolby Crescent
Ajax, Ontario
Welcome to over 3,800 sq ft of elevated living in one of Ajax's most sought-after neighborhoods. This stunning 5-bedroom residence sits proudly on a premium corner lot, blending timeless design with modern luxury. Step inside to discover a grand open-concept main floor featuring soaring 10-foot ceilings, elegant waffle ceilings in the living room, and upscale finishes throughout. The chef-inspired kitchen is the heart of the home, boasting a 36" gas stove, an impressive built-in 60" refrigerator, and a sleek chefs bar perfect for entertaining or everyday family living. Upstairs, you'll find five generously sized bedrooms, offering ample space for growing families or guests. The luxurious primary suite is a true retreat, adorned with crown molding and a spa-like ensuite featuring his and her walk-in closets and a lavish bath experience. Ideally located near top-rated schools, the prestigious Deer Creek Golf & Country Club, and with quick access to Highway 412, this home delivers both convenience and lifestyle. With its thoughtful layout, upscale details, and unbeatable location, this home is a must-see. Don't miss your chance to own this exceptional property. (id:35762)
RE/MAX West Realty Inc.
169 King Edward Avenue
Toronto, Ontario
You have found the gem you have been searching for! Welcome to 169 King Edward Avenue - a thoughtfully designed, two-storey detached home nestled in the heart of the warm and family friendly Woodbine-Lumsden community. Blending timeless comfort with modern functionality, this beautifully maintained residence offers 3 spacious bedrooms with 4 full bathrooms, ideal for growing families or multi-generational living. Step inside and youll be greeted by a bright, airy main floor featuring soaring ceilings, potlighting, and an open-concept layout flooded with natural light from oversized windows and well-placed skylights. Divide Great Room into two rooms, and use as a combined Living/Dining room-- you choose! The full kitchen offers abundant cabinetry and workspace, perfect for daily cooking or entertaining. A rare main-floor bedroom with direct walkout access to a private backyard, plus a 4-piece bathroom, completes this versatile level. Upstairs, the home continues to impress with two large bedrooms, including a serene primary suite with walk-in closet and private ensuite, creating a peaceful retreat at days end. The finished lower level provides even more space to relax and unwind, featuring a cozy rec room, dedicated office nook, a fourth bathroom, laundry area, and a crawl space for extra storage. **This home has solar energy to heat the the water during the summer season** **The driveway can be readily made into 2 parking spaces** Located on a quiet street just minutes from the DVP, TTC, parks, top rated schools, and everyday amenities, this home checks all the boxes for style, space, and convenience. Whether youre starting a family or looking to settle in a vibrant east-end neighbourhood, this move-in-ready gem is not to be missed. A Must See! It's truly a spectacular GEM that can not be showcased, due to the limited photos permitted. Book your showing today--- YOU WILL THANK ME LATER! (id:35762)
Century 21 Heritage Group Ltd.
701 - 23 Rean Drive
Toronto, Ontario
Bright, luxurious, and spacious retreat in one of Toronto's most vibrant and naturally stunning neighbourhoods.Over 750 square feet of awe-inspriing living, this thoughtfully designed 1-bedroom + large den, 2-bath suite with 2 balconies checks every box. The den is perfectly sized to serve as a second bedroom or spacious home office with it's own balcony for tons of natural light, while the superb floor plan flows effortlessly for modern comfort. Enjoy ensuite laundry, and an extra-large locker conveniently located right next to your owned parking spot.Set in the heart of Bayview Village, youll be just steps from the TTC subway, multiple bus routes, and minutes to Hwy 401 making getting around the city effortless. Live across the street from Bayview Village Shopping Centre, with a wide-variety of retailers just outside your door. Love the outdoors? Youre surrounded by 4 lush parks, the East Don Valley Parklands, and extensive recreation facilities all within a 20-minute walk. Plus, families will appreciate the areas top-rated schools and specialized programs.Residents enjoy world-class building amenities: concierge, gym, indoor pool, guest suites, party room, and more. Maintenance fees include everything from AC to water and parking.Suite 701 isn't just a home its a lifestyle. (id:35762)
Right At Home Realty
901 - 35 Empress Avenue
Toronto, Ontario
Stunning & Spacious 1 Bedroom + Den 703 Sq Feet Unit Has Been Professionally Renovated & Move In Ready. Luxury Menkes Condo Located In The Heart Of North York. Upgraded Kitchen Quartz Ctrs & Backsplash For A Modern Look. Large Bedroom With Sliding Doors Combining With The Airy Den Which Is Full Of Natural Light, Versatile Baby Room/Home Office To Match Your Lifestyle Needs. Superb Hotel Style Amenities. Rarely Offered **Direct Underground Access** From P3 To The Subway Station, Loblaws, Empress Walk Mall, LCBO, Cineplex, Shoppers, Restaurants No Need To Walk Outside Especially In The Winter (A Quick 3 Mins Walk Underground)! Top Schools Earl Haig S.S. & Mckee P.S, Claude Watson School For Arts. 1 Parking Included. The Units In This Building Don't Come Up Often. (id:35762)
Real One Realty Inc.
88 Sheridan (Bsmt) Street
Guelph, Ontario
Fully Renovated Legal 2 Bedroom Basement Unit! Bright And Clean With Brand New Kitchen, Bathroom, Flooring, Paint And Lots More. Separate Entrance To The Unit With 1 Parking Spot. Situated On A Quiet Street In One Of Guelph's Most Desired Neighborhoods And Steps Away From Riverside Park. All The Amenities Are Just Minutes Away Including Shopping, Craft Stores, Home Decor, Home Hardware Store, Grocery, Restaurants, Entertainment & Commuter Arteries (id:35762)
Royal LePage Credit Valley Real Estate
1604 Station Road
Cornwall, Ontario
This free hold semi-detached home offers an excellent opportunity for investors or families seeking a welcoming residence. Conveniently located near major stores, parks, and on the school bus route, its within walking distance to the VIA train station. The home has been refreshed with new vinyl floors on the main level and kitchen, modernized tiling at the entrance, updated kitchen cabinetry, black-themed stained oak stairs, and stylish wallpaper in the main bathroom with new tiles and vanity. Upgraded baseboards, casings, and doors complete the sleek design. Pot lights brighten the main floor, and the fenced side yard is perfect for a play area or gardening. With three bedrooms and one and a half bathrooms, this property is an affordable alternative to renting. Appliances are sold "as is." This is a rare opportunity that won't last long. Open to offers anytime a must-see in Cornwall! (id:35762)
RE/MAX Ace Realty Inc.
1019 Seventh Lane
Minden Hills, Ontario
This renovated two bedroom, one bath home is nestled on a serene, 55 years plus established community Hunter Creek Estates sits a wooded back lot adorned with beautiful trees, providing a picturesque setting for your new life. As you step inside, you'll be greeted by a cozy electric fireplace, and large windows allowing tons of light throughout creating inviting atmosphere. warm & inviting atmosphere. Mobile Home Serial number H3240 Bendix Home System Model 68 12 Monthly fees total $370.98/month (includes water $18.00 and estimated taxes of $26.00)Hot water tank owned 2022 Furnace Forced Air propane 2019 New Steel roof 2018 (id:35762)
Royal LePage Signature Realty
302 - 7 Fairbank Avenue
Toronto, Ontario
Welcome to Cricket Park! This bright and modern 703 sq ft two-bedroom suite boasts westerly and southerly views through floor-to-ceiling windows, filling the living, dining, and kitchen areas with natural light. Enjoy durable vinyl flooring, a four-piece bathroom, and full-sized in-suite laundry. Located conveniently across from a major supermarket, banks, restaurants, and near the upcoming Fairbank LRT Station, you'll also be a five-minute walk to the York Beltline Trail. Best of all, were pet-friendly! (id:35762)
Cb Metropolitan Commercial Ltd.
4 - 5950 Glen Erin Drive
Mississauga, Ontario
Welcome to this spacious 3 bedroom townhome located in the desirable Central Erin Mills neighbourhood. This freshly painted townhome offers plenty of living space with hardwood flooring throughout the main living areas and features a living/dining area that seamlessly flows into the newly tiled kitchen. Additionally, there is a convenient powder room located on this level for added convenience. Upstairs, you will find three spacious bedrooms and a 4-piece bath. The finished basement adds more living space, with a large rec area that can be utilized for various purposes, such as a home office, playroom, or additional entertainment space. This home features a fenced yard overlooking the park which is super convenient for families with young kids. Conveniently located just minutes from major highways including the QEW, 403, 401, and 407, this townhome offers easy access for commuters. Additionally, the central location means you are close to schools, shopping centres, transit options, and entertainment venues, providing everything you need for a comfortable and convenient lifestyle. (id:35762)
Exp Realty
120 Antibes Drive
Brampton, Ontario
**Assignment Sale** Be the first to live in this brand new 4+1 bedroom, 4.5 bathroom detached home backing onto the ravine in the heart of Credit Valley! 3,847sqft of finished living space. The main floor features the gourmet kitchen with quartz countertops, soft close cabinetry hinges, an undermount stainless steel sink, pantry and an island. Just off the kitchen is the breakfast area. The great room, dining room and laundry / mud room finish off this level. The primary bedroom features an oversized walk in closet as well as a spa like ensuite with a separate shower and tub. The other three bedrooms on this floor all have ensuite privileges. The loft of this level is perfect for an office space. The finished basement features a bedroom, full bathroom, space for a kitchen and a separate entrance! This home sits on a premium ravine lot. Ideal location in a family friendly neighbourhood. Short walk to schools, parks and trails. A short drive to a large Walmart plaza. 10 minutes to Mount Pleasant GO. Only 30 minutes to Toronto Pearson Airport. The perfect place to raise a family. (id:35762)
Royal LePage Real Estate Services Ltd.
24 - 4 Paradise Boulevard
Ramara, Ontario
!!WATERFRONT!! Beautifully renovated, open concept by professional designer top to bottom to code. A truly affordable townhome, live full-time or as a weekend retreat. Crown molding with custom drape valance on main floor. Fully updated dream custom kitchen with granite countertops and backsplash, S/S appliances, B/I microwave and dishwasher, lazy susan and custom pull-out drawers. This fresh renovation is a modern open concept overlooking patio, lagoon and natural woods. Plenty of room to entertain or cozy up to the romantic B/I wall mounted dazzling propane fireplace. Convenient new powder room and coat closet complete the main floor. The 2nd floor features large primary bdrm with on-suite walk-in closet and a gorgeous glass juliette balcony. Lagoon City is your recreational dream. Nowhere in the world do you have all these amenities at your doorstep. Boat or jet-ski from your door (mooring wall is shared and not owned) and only 2 minutes to sparkling Lake Simcoe and the beautiful Trent Canal System. One minute from your door is a private, groomed sandy beach and enjoy a swim in the shallow private lagoon. Kids love it! Kayak or paddleboard on over 16km of scenic lagoons. In the winter, enjoy crystal wonderland with walks on the lagoons, as well as through the miles of picturesque hiking, cross country skiing and snowmobile trails. Lagoon city is centrally located on 1.5 hrs from mid Toronto. Only 5kms away to groceries, gas, LCBO, drug store, restaurants, convenience stores, Tim Hortons, dentist, doctor, full marina and emergency services. Only 25 mins away is exciting Casino Rama. or 30 mins to Orillia is a major hospital, Cineplex, live theatre, major restaurants and most box stores. (id:35762)
Century 21 Atria Realty Inc.
2101 - 30 Upper Mall Way
Vaughan, Ontario
Welcome to Promenade Park Towers Building A!The unit boasts a spacious open-concept layout, seamlessly integrating the living, kitchen, and dining areas, with a walk-out to balcony. Enjoy 9-ft smooth ceilings and sleek laminate flooring throughout, complemented by a modern European-style kitchen featuring quartz countertops, a ceramic tile backsplash, and stainless steel appliances.Den can be used as officeThe building offers exceptional amenities, including a fitness center, party room with private dining and kitchen, yoga studio, golf simulator, pet wash, game room, and a stunning rooftop terrace. Conveniently located just steps from top-rated schools, parks, a library, shopping, entertainment, public transit, and places of worship. (id:35762)
Royal LePage Your Community Realty
2108 - 2550 Simcoe Street
Oshawa, Ontario
Stunning 2 Full Bedroom And 2 Full Bathroom Unit With Stunning Clear Views. Perfect Two Bedroom Layout With In Suite Laundry. Primary Bedroom Has Ensuite Washroom And Unit Has Large Windows ForFantastic Lighting. Unit Is Equipped With Like New Stainless Steal Appliances. Condo Is Full Equipped With Resort Style Amenities Including A Gym, Party Room, Theatre, Guest Suites, And So Much More. New Building Beside Key Anchors From Costco, Grocery Stores, Restaurants, Public Transit, Durham College, Highway 407 And So Much More. Don't Miss. (id:35762)
RE/MAX Millennium Real Estate

