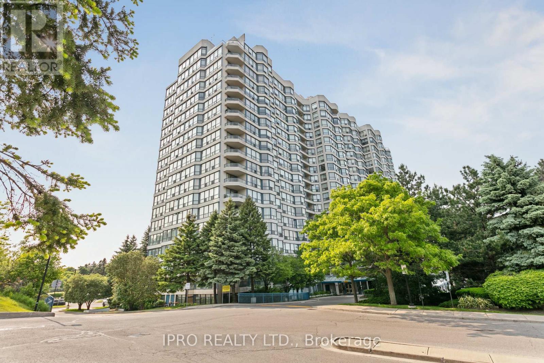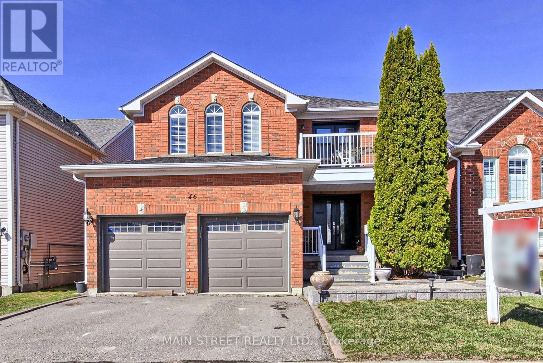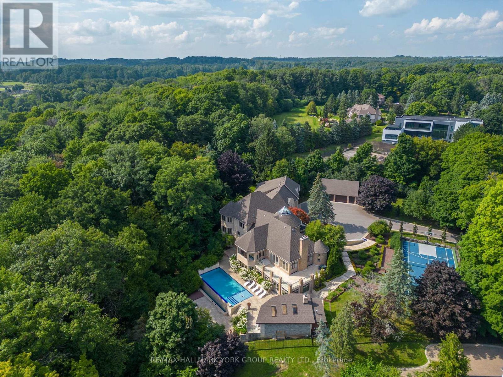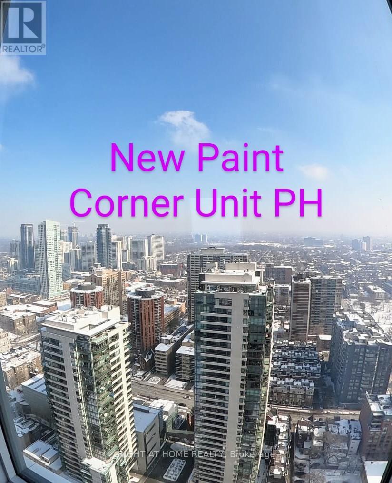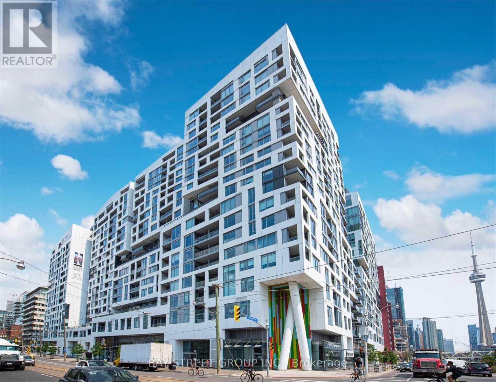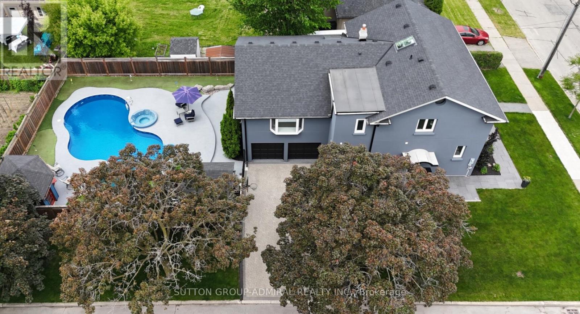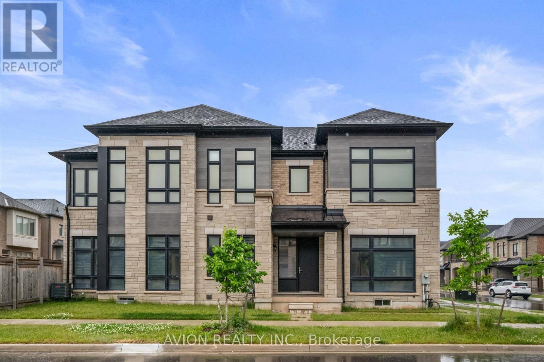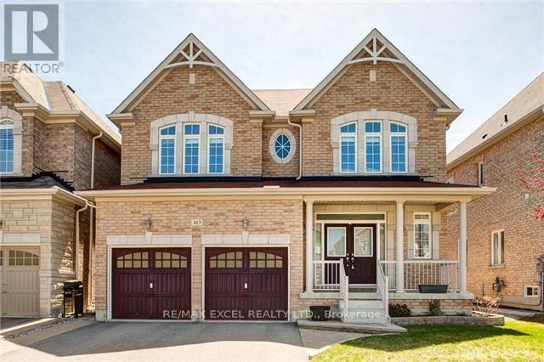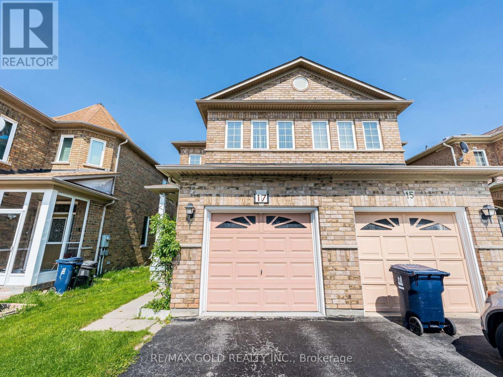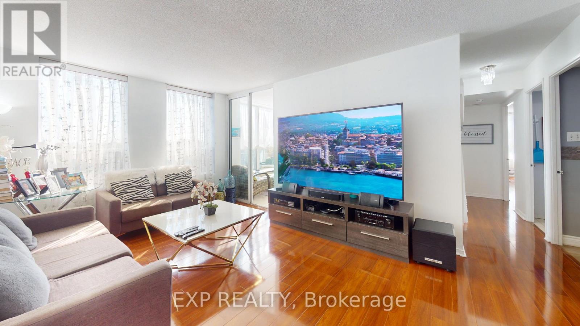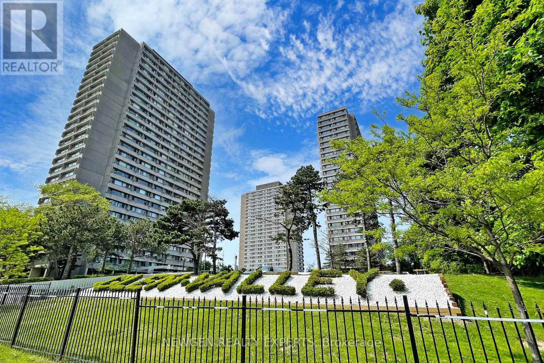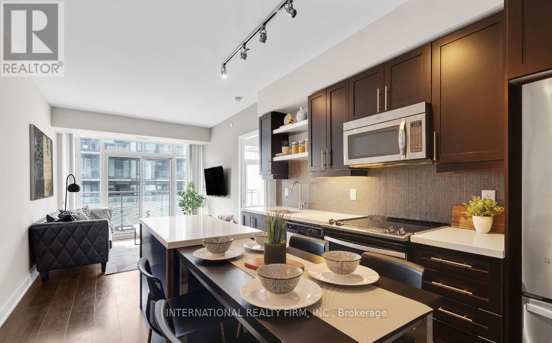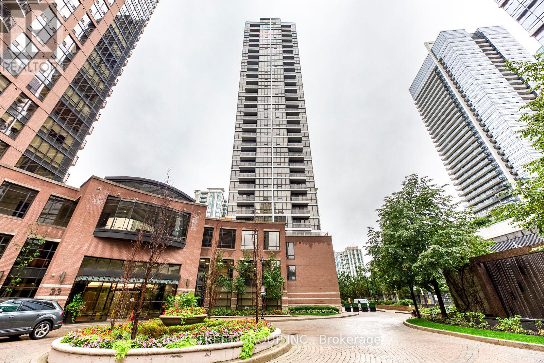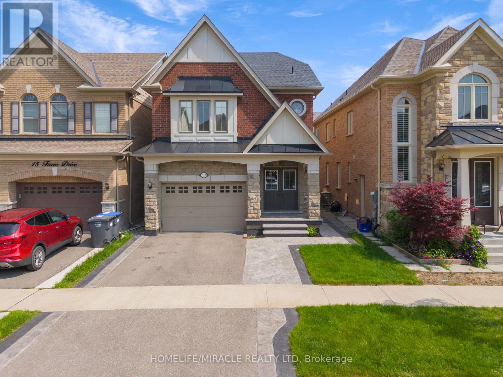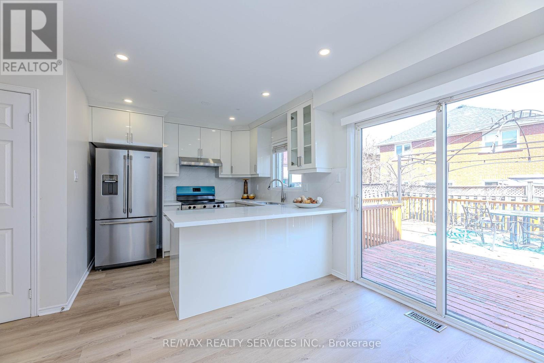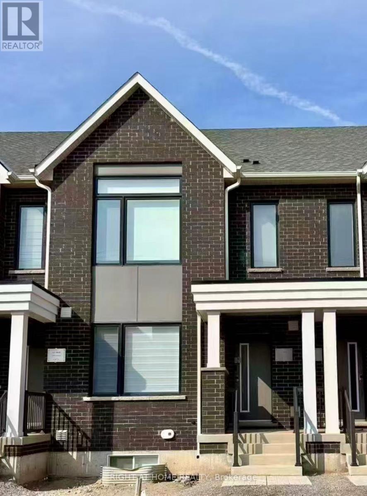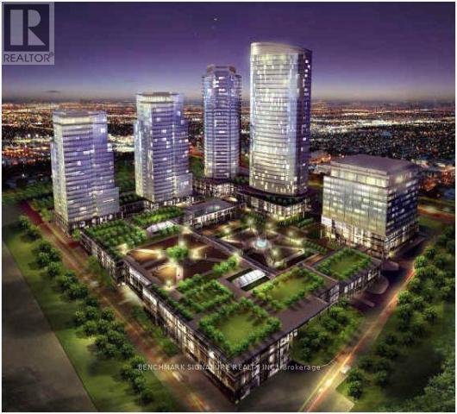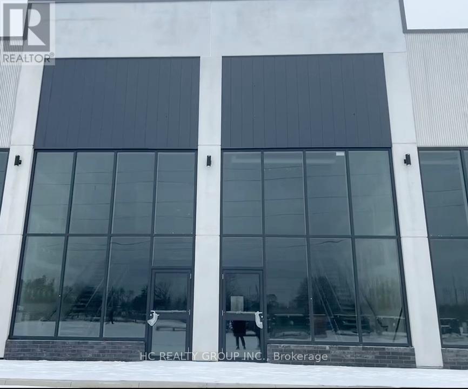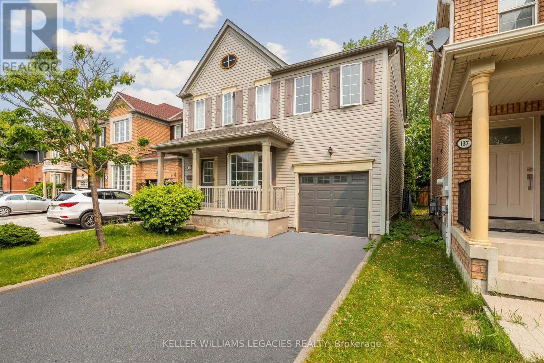1611 - 7300 Yonge Street
Vaughan, Ontario
Welcome to Skyrise on Yonge Condos, an exquisite, well-maintained residence perfectly situated in the heart of Thornhill. This remarkable location places residents steps away from an array of shopping centers, restaurants, and essential amenities. With public transportation options right at your doorstep, your daily commutes become effortless. Step inside this stunning renovated 1675 sqft two-bedroom, two-bathroom condo, incorporating both modern finishes and elegant details, elevating its impressive layout. The primary bedroom features a four-piece ensuite, a walk-in closet, and an open balcony where you can unwind. The versatile second bedroom can easily be converted into a den or a home office. The large eat-in kitchen with open-concept living and dining area blends seamlessly with wall-to-wall windows that cascade natural light and picturesque views, creating a peaceful, bright and airy ambiance. In addition, this unit offers the highly coveted convenience of two parking spaces just steps from the elevator - an extremely rare find in today's market, along with a dedicated storage locker to meet all your organizational needs. Building amenities include a gym, indoor pool, library, party room, 2 squash courts, 2 pickleball courts, tennis court, outdoor terrace, and 24-hour concierge to extend your living space beyond your front door. Whether entertaining guests, working remotely, or enjoying recreational activities, these amenities will enhance your overall residential experience. EXTRAS: All new appliances - fridge, stove, integrated microwave range hood, dishwasher, washer, dryer. Central vacuum and HVAC humidifier. (id:35762)
Ipro Realty Ltd.
46 Silverstone Crescent
Georgina, Ontario
Beautiful Detached Home, Located on a Quiet Crescent with Standout Curb Appeal! This Spacious Home Boasts 3 + 2 Bed and 4 Baths, Perfect for Growing Families or Those Who Love To Entertain. Step Inside To Find Gleaming Hardwood Floors Throughout Main, Creating a Warm and Inviting Atmosphere. The Vaulted Ceiling in the Family Room Adds to the Sense of Grandeur, While the Combined Living/Dining Room Offers Plenty of Space for Gatherings. The Upper Level Features Brand-New Carpet (2025), and the Spacious Primary Retreat is Truly a Standout. Enjoy Your Morning Coffee on Your Private Deck Walk-out, Unwind in Your Walk-in Closet, and Indulge in Your Private 4pc Ensuite Bathroom. The Fully Finished Basement is an Entertainers Dream, Featuring a Spacious Rec Room, Bonus 3pc Bath, and Additional Bedrooms. One of the Bedrooms is Currently Converted into a Soundproof Music Studio, Perfect for Musicians or Those Seeking Quiet Space. The Basement Also Includes a Kitchen w/ Double Sinks and a Cold Cellar for all Your Storage Needs. The Fully Fenced Yard is an Oasis in Itself, Complete w/ a Charming Gazebo Ideal for Lounging. Close to Schools, Trails, The MURC, 404 HWY, All Your Shopping Needs and of Course Beautiful Lake Simcoe! New Doors (2022), Freshly Painted (2025), New Carpet (2025), Roof (2021), Garage Door (2020). (id:35762)
Main Street Realty Ltd.
24 Dew Drop Court
Vaughan, Ontario
Welcome to Château de Vaughan! This rare opportunity presents a stunning residence nestled on one of the most private lots in the area, featuring 1.8 acres of wooded land on a quiet court. Ideally situated near top-rated schools, parks, restaurants, and shopping, this 6 bedroom 10 bathroom home combines convenience with tranquility. Featuring a remarkable addition and a full renovation, it exudes a clean, modern elegance throughout. Enjoy expansive bedrooms, an open-concept living and dining area with soaring ceilings, and a spacious gourmet kitchen equipped with high-end appliances, perfect for family gatherings and entertaining. The outdoor space is a haven, boasting an inviting infinity pool, a dedicated entertainment area, sports court, golf simulator, multiple waterfalls, and more. A truly magical place for a family to enjoy and make lasting memories! ***EXTRAS*** On Town water And Well for back up- Inclusion: All Electrical Light fixtures, All window coverings, All existing Kitchen Appliances, Washer and Dryer, 3 Panels, 3 Furnaces, 3 A/C, Generator, Inground Pool and all the pool equipment, *** (id:35762)
RE/MAX Hallmark York Group Realty Ltd.
Ph 12 - 85 Wood Street
Toronto, Ontario
NEW PAINT Of THE PENTHOUSE unit. A Fantastic Opportunity To Live in a PH. Panorama NE Corner view. 2 Bedrooms with 670 sq.ft. interior with a full balcony 92 sq.ft. Floor to the Ceiling window with a lot of nature light. 9 Ft. Smooth Ceiling with Engineered Hardwood Floor Throughout. Modern Kitchen with Built-In Appliances. 24 Hours Concierge, Luxurious Amenities including Rooftop Lounge, Gym, Party Room. Everything is at your Doorstep, Loblaws, TTC, Restaurants, U of T, Toronto Metropolitan University, Eaton Center. (id:35762)
Right At Home Realty
1514 - 27 Bathurst Street
Toronto, Ontario
Modern and Fully Upgraded 2 Bedroom, 2 Bathroom Condo, Just Over 2 Years New by Minto. Prime Location at Front and Bathurst with a 96 Transit Score, 91 Walk Score, and 95 Bike Score. Farm Boy Grocery Conveniently Located on the Main Floor. Spacious Kitchen with Ample Storage, Upgraded Flooring Throughout, Large In-Unit Washer and Dryer. Primary Bedroom Features Walk-In Closet and Ensuite Bath. Exceptional Building Amenities: 24-Hour Concierge, Fitness Centre, Visitor Parking, and Party Room. (id:35762)
Bay Street Group Inc.
479 Hounslow Avenue
Toronto, Ontario
Welcome to Your Dream Family Home! For the first time on MLS- Introducing 479 Hounslow Ave. On a rare corner lot- youve never seen a home quite like this. This 5 bdrm, 5 wshrm, thoughtfully renovated detached backsplit offers a rare blend of warmth, functionality, and resort-style living. Nestled on a quiet street, from the moment you arrive, you'll appreciate the homes charming curb appeal, lot size & unique multi-level layout designed for modern family life. Step inside to discover a beautifully remodelled and renovated kitchen complete with granite counters, soft-close cabinetry, dbl Miele ovens w/warming drawer, B/I organizers like a knife drawer, lazy Susan, and even a TV lift system perfect for cooking and entertaining in style. All Miele appliances w/ an integrated fridge and dishwasher. Need help with the kids? Main flr ft in-law suite w/access from the side entrance and one of two remodelled wshrms (2021). A few steps lead you to the stunning great room, highlighted by soaring ceilings & a cozy fireplace (2023) the ideal setting for family gatherings or quiet evenings in. This impressive space also offers a large office with views of your resort-style backyard, plus a sunroom w/a skylight (2018), thoughtfully tucked away to provide just the right amount of privacy. Upstairs you will find a second SpacePak A/C unit with a separate thermostat to make sure every room is as cool as the next and another skylight to give the home the warmest feel. Upper flr ft 4 bdrms & 2 wshrms (1 of 2 remodels)& every room is generously sized.Travel down to the ground flr w/ a W/I mudroom from garage w/adjoining rec area (fitness/playroom) & dble dr W/O to your resort style backyard & the perfect tucked away laundry rm w/brand new washer/dryer. Finished basement w/additional gas fireplace located in another potential office/rec room/playroom & B/I bookcase. Tons of storage & bsmt aprtmnt capabilities (3 pc wshrm) w/access from both the side & ground flr. 6 car parking. (id:35762)
Sutton Group-Admiral Realty Inc.
2417 Edward Leaver Trail
Oakville, Ontario
Stunning Home in Prestigious Glen Abbey Encore! Bright, Contemporary 4-Bedroom Detached with 10 Ceilings, 6 Baths, Natural Oak Hardwood Throughout, Oak Staircase & Railings. All Bedrooms Have Ensuite Baths. Main Floor Office/Den. Gourmet Kitchen with Upgraded Cabinets, Countertops & Lighting. Finished Basement, Large Private Fenced Yard. Appliances (LG Fridge, Washer/Dryer, Dishwasher, All 2022) Included. Furnace (Aria) & A/C (Goodman) Installed 2022, Both Under Warranty. Custom Blinds/Curtains (2022). Top-Ranked Abbey Park HS, Parks, Golf, Hwy Access.. (id:35762)
Avion Realty Inc.
83 Highland Drive
Orangeville, Ontario
Welcome to 83 Highland Drive - located in beautiful Orangeville! This stunning 4 level sidesplit boasts over 1500 sq ft of living space and is completely finished on all levels. It has been tastefully updated throughout and sits on a gorgeous 150 foot lot. The main level boasts an open concept living and dining room which feature bamboo flooring and large windows - allowing in ample amounts of natural sunlight. It also boasts a beautiful kitchen with stainless steel appliances, plenty of cabinetry and a walkout to the backyard deck. Upstairs you will find 3 great sized bedrooms, all with matching bamboo flooring, large windows and closets. The shared 4 piece bathroom completes this level. Continue through to the lower level of the home to find a bonus family room! This room features an impressive gas fireplace along with an additional walkout to the huge backyard! It also has a convenient 2 piece powder room. We're not done yet! The basement is also fully finished and features a large recreation room providing even more space for the entire family! This home shows A++. It's a great home in a great neighbourhood. Book your tour today! ** Kitchen (2015) Furnace (2016) Water Softener (2016) Deck (2017) Front & Side Windows (2018) Roof (2019) Eavestrough w/Alu-Rex Leaf Guard (2020) Main Bathroom Vanity & Flooring (2024) Basement (2025), Convenient Gas Line For BBQ In Backyard & The Gazebo is Included!** (id:35762)
RE/MAX Real Estate Centre Inc.
413 Williamson Road
Markham, Ontario
Detached Executive 4 spacious Bedrooms Home, 9 Foot Ceiling, 2 Full Ensuite And 2 Semi-Ensuite Bedrooms, Stainless Steel Appliances with Quartz Countertop, Kitchen Pantry, Modern Fixtures, Hardwood on both Floors, Main Floor Laundry with sink, Interlocking Front And Back Patio, Fully Fenced Backyard, Walk To Mount Joy Go Station, Garden Basket and No Frills Supermarkets, Banks And Restaurants. Close to Main Street Markham, Steps To French Immersion Sam Chapman P/S, And Minutes to Top Ranking Bur Oak Ss (Rank #35/739). Note: Photos Shown may not reflect the current updated neutral wall and exterior door color. (id:35762)
RE/MAX Excel Realty Ltd.
63 Crawford Rose Drive
Aurora, Ontario
This beautifully maintained, all-brick, two-storey family home offers an exceptional opportunity in one of Aurora's most sought-after, high-demand neighbourhoods. Boasting three bedrooms and a private, fenced backyard complete with a deck and shed, this property is perfectly primed for family living and entertaining. The home's desirable layout features an eat-in kitchen with a convenient walkout to the side yard, ideal for everyday comings and goings. An open-concept living and dining room creates a spacious and inviting atmosphere, further enhanced by a walkout to the private backyard. The finished basement includes a cozy gas fireplace and a full bathroom, offering flexibility for a recreation room, home office, or guest suite. A single-car garage provides parking and additional storage. One of the standout features of this property is its prime location. Situated within walking distance to reputable schools and picturesque parks, it caters perfectly to families seeking convenience and a vibrant community feel. This property represents a fantastic chance to secure a solid, family-oriented home in a thriving Aurora community, where the blend of desirable features and an A+ location is consistently in high demand. (id:35762)
RE/MAX Hallmark York Group Realty Ltd.
17 Mourning Dove Crescent
Toronto, Ontario
Excellent 3-Bedroom Semi in High Demand Location! Perfect starter home for first-time buyers or a great investment opportunity. Features spacious Living and Dining areas with classic parquet flooring, a family-sized kitchen with a bright breakfast area, and generous-sized bedrooms. The primary bedroom includes a semi-ensuite and ample closet space. Finished basement with a full washroom offers additional living space. Updated furnace, A/C, and roof shingles. Convenient garage access into the home. Fantastic location, show and sell! (id:35762)
RE/MAX Gold Realty Inc.
712 - 330 Mccowan Road
Toronto, Ontario
Location! Location! Rarely Available 3+1 Bedroom Condo For Sale In A Great Location. A bright and spacious 3-bedroom plus solarium condo. Immaculate Corner Unit with tons of new renovations. Nestled in an ideal location, this property is at close proximity to Go Transit, 24 Hrs. TTC, schools, parks, shopping, and a variety of restaurants and retail stores. Master Bedroom with W/ Walk-In Closet and ensuite Washroom. Ensuite Laundry Rm, owned parking and locker. Enjoy your morning coffee in the enclosed solarium. Indoor Pool/Sauna, Gym, 24Hrs Concierge, Party Room and ample visitor parkings. (id:35762)
Exp Realty
2603 - 715 Don Mills Road
Toronto, Ontario
Premium Location! Breathtaking View. Two BR. Unit, on higher floor, One Parking,One Locker,Internet,Cable, Gym, Plenty Of Visitor's Parking, Close To Schools, DVP, Toronto Downtown,Steps to TTC, Close to Agakhan Museum and Park, Grocery stores, Costco, Public Golf Course, Go Green Cricket Field, Tennis Courts, Running Track, Soccer Field, New Eglinton Crosstown Station. (id:35762)
Newgen Realty Experts
Lph35 - 525 Adelaide Street W
Toronto, Ontario
Revel in this rare FULLY FURNISHED ALL INCLUSIVE luxury suite, in one of Toronto's most well appointed buildings. This Bright sun filled and tastefully decorated space has over 1000 Sq Ft. The open-concept floorplan presents an ideal canvas for entertaining, seamlessly blending living spaces while providing ample storage solutions. This Luxurious Apartment Features An Ensuite Bathroom From The Primary Bedroom. Furthermore, this apartment includes A Rare parking and locker combo that is not often found downtown. The Location Of This Apartment Is A1: Located In The Highly Sought-After C01 community, which boasts numerous noteworthy restaurants, entertainment options, sporting venues along with easy access to public transit. Resort-Like Amenities: Pool, Gym, Guest Suites, lovely roof top garden & More! Full Size Washer & Dryer. Ample Visitor Parking. Bonus: Parking included. (id:35762)
International Realty Firm
1007 - 23 Sheppard Avenue E
Toronto, Ontario
Discover urban sophistication in this stylish and desirable condo apartment nestled in the vibrant heart of North York, Toronto. This 1-bedroom (+1Den has been converted to a closet), 1 bathroom residence epitomizes convenience and modern elegance, offering 569 sqft of meticulously designed interior space alongside a generous 50 sqft east-facing balcony. Step into a sun-drenched, open-concept living area with floor-to-ceiling windows that provide a natural tableau of morning light and spectacular city views. The laminate floors extend throughout the space, blending practicality with contemporary aesthetics, delivering a seamless and sleek ambiance. Originally purposed as a study, the upgraded versatile space now boasts a large closet with a state-of-the-art organizer, perfect for additional storage solutions that meet modern lifestyle needs. This thoughtful enhancement accentuates the smart and intentional layout, promising both style and functionality. Situated in one of Toronto's most coveted locales, you're mere steps away from the hustle and bustle of city life with unparalleled access to the subway, ensuring a commute that's as efficient as it is effortless. This residence stands as a testament to the adage of "location, location, location," positioning you at the epicentre of culture, dining, and urban convenience . Elevate your living experience to new heights with this exquisite condo that flawlessly combines location, style, and modern amenities. Perfect for the discerning professional or the savvy investor. Don't miss the opportunity to own a piece of North York's thriving landscape. (id:35762)
Bay Street Group Inc.
135 Balsam Avenue S
Hamilton, Ontario
Discover modern living at 135 Balsam Avenue S, Hamilton! This newly renovated unit is nestled in the heart of the city, offering unmatched convenience. Enjoy a spacious 1-bedroom plus den, perfect for versatile living. Situated within walking distance to shops, hospitals, and amenities, this location is ideal for both students and hospital staff seeking accessibility. Gas and water are included in rent, adding to the ease of everyday living. Plus, one parking space is available, ensuring hassle-free commuting. With laundry on the same level, daily chores become effortless. A fantastic opportunity to live in a vibrant and accessible neighborhood! (id:35762)
Exp Realty
13 Fann Drive
Brampton, Ontario
Absolutely Stunning 4+1 Bedroom, 4 Bath Detached Home Loaded with Upgrades! Priced to Sell Immediately!! Welcome To This Beautifully Maintained And Upgraded Home Offers The Perfect Blend Of Style, Space And Income Potential. With A Premium Stone And Brick Elevation, Over 2,600 Sqft Of Total Living Space, This Home Features A Double Door Entry, Soaring 9 Ft Ceiling On The Main, Hard Wood Floor, Hardwood Staircase And Pot Lights Throughout. Enjoy A Spacious Open-Concept Layout With A Gas Fireplace And Built-In Speakers In The Great Room Perfect For Entertaining. The Designer Kitchen Is A Chef's Dream, Equipped With Brand-New Stainless Steel Appliances, Granite Countertops, A Stylish Backsplash, Plenty of Cabinetry For Storage And Functionality. Step Into Your Private Backyard Oasis Complete With A Gazebo, Wrap-Around Stained Concrete, And Extended Driveway Over $100K Spent In The Recent Upgrades! This Home Includes A Legal 1-Bedroom Basement Apartment, With A Separate Side Entrance, A Full Kitchen, Washroom And It's Own Private Laundry, Making It An Ideal Opportunity For Additional Rental Income Or Extended Family Living! Excellent Location Minutes to Mount Pleasant GO Station, Longo's, Banks, Creditview Sandalwood Park, Shopping And All The Essential Amenities!! Don't Miss This Incredible Opportunity To Own a Turn-Key Home In One Of Brampton's Most Desirable Neighborhoods! (id:35762)
Homelife/miracle Realty Ltd
98 Lent Crescent
Brampton, Ontario
Absolutely Beautiful property. New Kitchen cabinets with Quartz top and Quartz backsplash(2025), New appliance (2025), Freshly painted(2025), Pot lights(2025), New Garage door(2025), New stairs carpet(2025), New Light fixtures(2025). Exceptionally large master bedroom with walk-in closet and attached ensuite. 2 Full bathrooms upstairs. Finished basement with full bathroom, large living room and bedroom. Total 5 parking space. Great location - 10 mins from Brampton Go. 2 mins to grocery stores, doctors clinic, banks & restaurants, park and school. SHOWS 10+++++. Must Visit. (id:35762)
RE/MAX Realty Services Inc.
3278 Sixth Line
Oakville, Ontario
Welcome To This Brand New Townhouse In The Newly Developed Community Of Oakville. This Stunning 3 Bedroom, 3 And A Half Bathroom, 2 Car Garage With 2 More Driveway Parking Home Offers Over 2,100 sq.ft. of Living Space With 9 ft Ceilings on Both Levels. The Kitchen Features Quartz Countertops, Spacious Cabinets, A Breakfast Bar, And Brand New Appliances. There Is Also A Mud Room Conveniently Located Next to Powder Room That Leads To The Garage. The Primary Bedroom Features A 4 Piece Ensuite And A Walk In Closet. The Second Floor Also Has An Open Space With A Private Balcony That Can Be Used For Entertainment or as an Open Office Area. The 2nd-Floor Laundry Is For Extra Convenience. The Finished Basement Offers a Big Recreation Room And a 4 Piece Ensuite. Close to Top-Rated Schools & Uptown Core Shopping Area, Easy Access to Highway 403/407. (id:35762)
Right At Home Realty
175 Connaught Crescent
Caledon, Ontario
Client RemarksWelcome to 175 Connaught Crescent, boasting over 2400 sqft of living space. A beautifully renovated 4-level sidesplit just steps from downtown Bolton. This home boasts a modern, spacious renovated kitchen with a large island, 3+1 bedrooms, 2 kitchens, and 2 bathrooms. The expansive family and dining areas provide the perfect space for entertaining guests. Many upgrades include a concrete driveway, pathways surrounding the entire property, and a stylish patio, roof, soffits, board & batten siding, furnace & A/C all done withing the last 5-7 years. Located in a friendly, family-oriented neighborhood which offers easy walking access to local amenities, schools, parks, and public transit. Just minutes from downtown Bolton, you'll enjoy the convenience of nearby shopping, dining, and entertainment options. With its modern updates and move in ready, this home presents an incredible opportunity in a highly desirable area. Don't miss out! Schedule a viewing and make this stunning property your new home! (id:35762)
Sutton Group Realty Systems Inc.
518 - 7161 Yonge Street
Markham, Ontario
Bright & Spacious 1 Bedroom + Den Can Be Used As A Bedroom. Unobstructed Beautiful View. Featuring 9 Ft. Ceiling. 642 Sqft. Plus Balcony. Walk-In Closet In Bedroom, Semi Enclosed Large Den with Ceiling Light. Granite Kitchen Counter Top, Stainless Steel Appliances, Large Laundry Space. Super Convenience Location have all public transit access to Downtown or Northside business area: Bus To Finch Subway, Step To T.T.C., YRT And Viva Bus, Nearby CentrePoint Mall, Major North York Business Area on Yonge St.. Direct Indoor access to Indoor Shopping Malls, Grocery Store and Many Retail Stores (No need to walk outside). Condo Amenities: 24Hrs Concierge. Indoor Pool, Fitness Room, Theater Room, Party Room, Indoor Shopping. Includes One Parking. (id:35762)
Benchmark Signature Realty Inc.
1002 - 7890 Bathurst Street
Vaughan, Ontario
Luxury Living In The Heart Of Thornhill!Discover this stunning 1-bedroom plus den, 2-bathroom condo in the prestigious Legacy Park!This open-concept condo features soaring 9-foot ceilings, a sleek modern kitchen with stainless steel appliances, and stylish laminate flooring throughout. The spacious primary bedroom has large windows for ample natural light, complemented by a 3-piece ensuite bathroom and an additional 2-piece bath. The versatile den is perfect for a home office or potential second bedroom. Step out onto the spacious balcony with unobstructed views and enjoy top-tier amenities including a 24-hour concierge, security, jacuzzi, fully equipped gym, party/media room, card room, golf simulator, sauna, visitor parking, and more. This condo includes one underground parking spot and a locker for added storage. Ideally situated just steps from Promenade Mall, top-rated schools, parks, restaurants, grocery stores, and public transit, this pet-friendly residence combines luxury and convenience in a vibrant surrounding. (id:35762)
Sutton Group-Admiral Realty Inc.
C8 - 3101 Kennedy Road
Toronto, Ontario
Gourmet City Commercial Condos - a brand new culinary hub in Scarborough at a strategic and convenient location in the SE quadrant of Kennedy Rd and McNicoll Ave, offering great exposure on Kennedy Rd, with direct access from Kennedy Rd and Milliken Blvd. The development by H & H Group features a modern design with high quality finishes. The plaza enjoys high visibility and foot traffic, providing a great variety of opportunities for lucrative business ventures. 20 ft high ceiling brand new unit with mezzanine in raw condition. Permitted uses include medical, dental, retail, bakery, cafe, dessert shop, bubble tea and more. Great business opportunities cater to different cultures. Minutes drive to Hwy 404/407. (id:35762)
Hc Realty Group Inc.
135 Mcsweeney Crescent
Ajax, Ontario
Experience refined living in this stylish 2-storey detached home in desirable Ajax. Boasting over 2600sq ft of total living space, bright, open-concept design plus a fully finished lower level, this residence delivers both elegance and everyday comfort. The main floor welcomes you with an open concept layout, a gas-fired fireplace framed by classic built-ins (sold as is) and a chic 2-piece powder room ideal for effortless entertaining. Upstairs, discover three generously proportioned bedrooms, including a primary suite complete with a walk-in closet and private 4-piece ensuite. A second 4-piece bath serves the two additional bedrooms, each thoughtfully sized for versatility. The lower level features pot lights throughout, a spacious fourth bedroom or home office, and ample recreation space ready for family movie nights or a game room setup. Outside, enjoy a large, fully fenced backyard your personal oasis for BBQs, gardening, or unwinding in privacy. Situated near schools, parks, shopping and transit, this home strikes the perfect balance between sophisticated style and everyday convenience. (id:35762)
Keller Williams Legacies Realty

