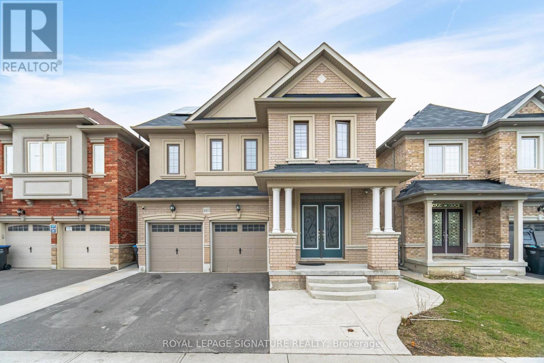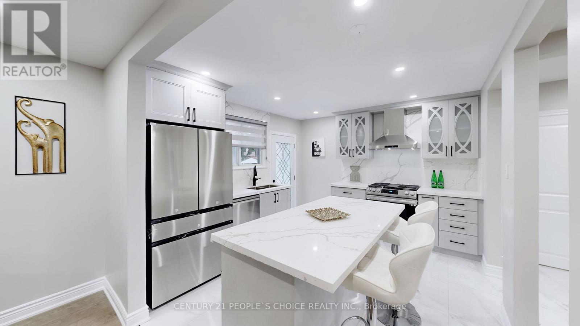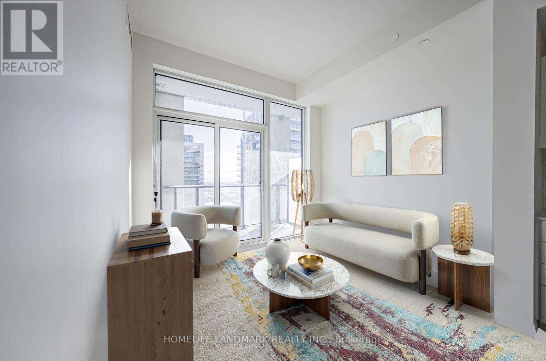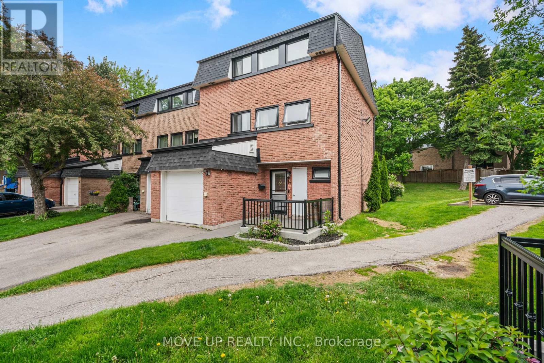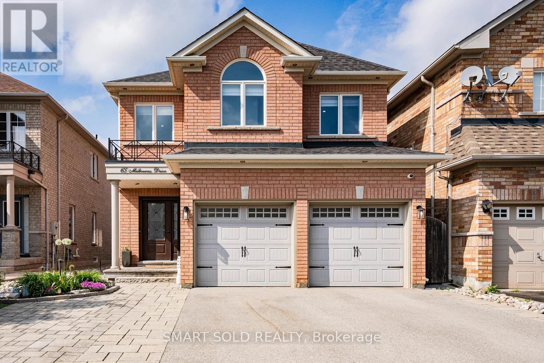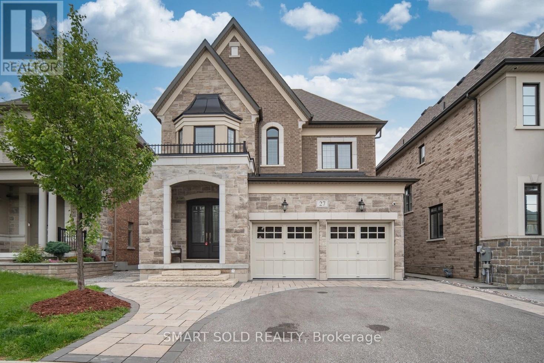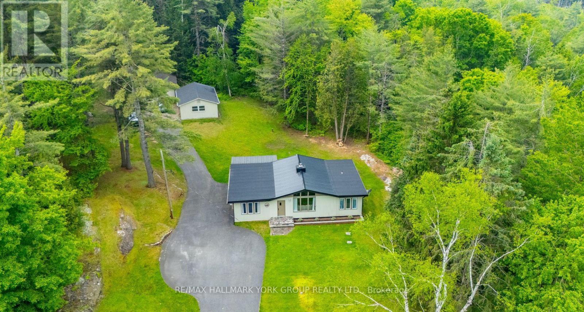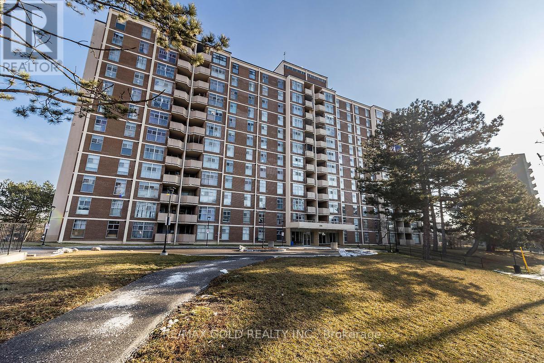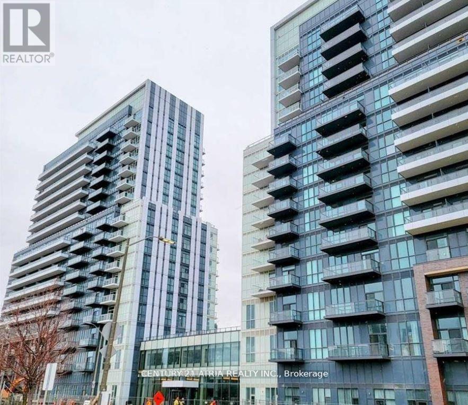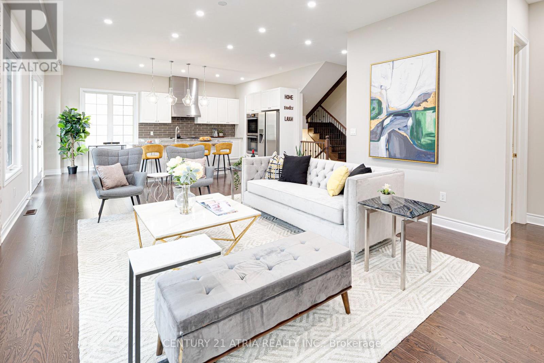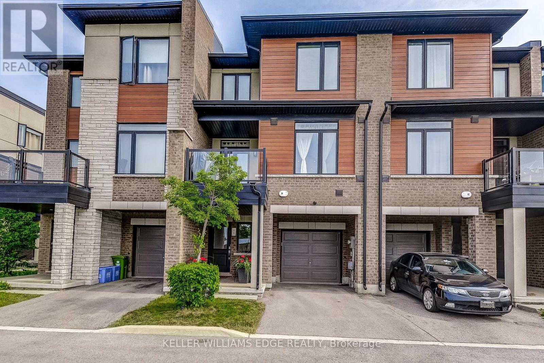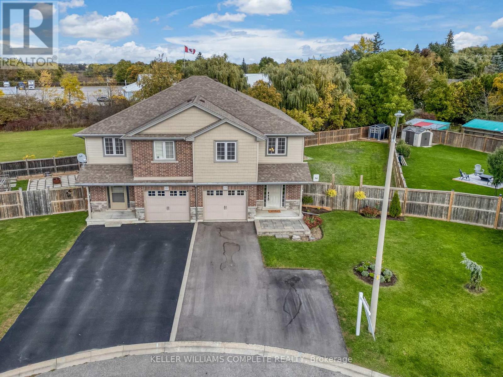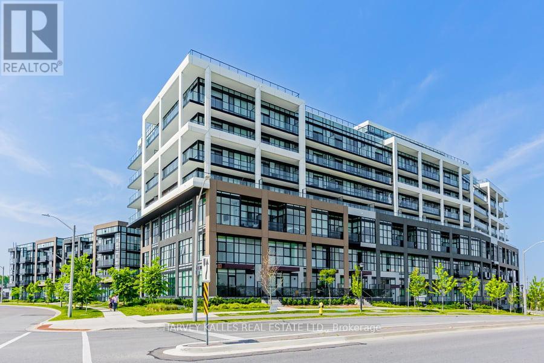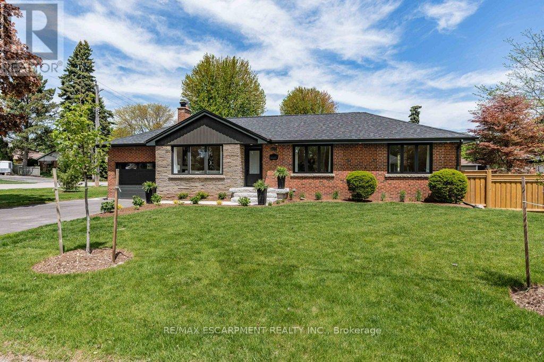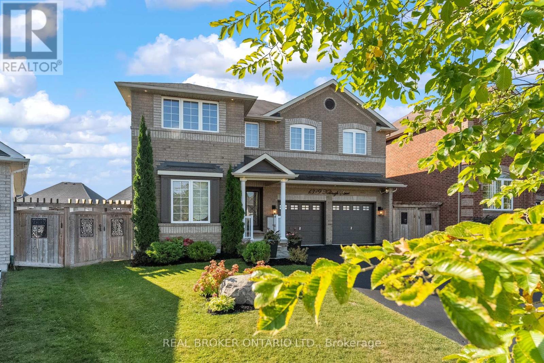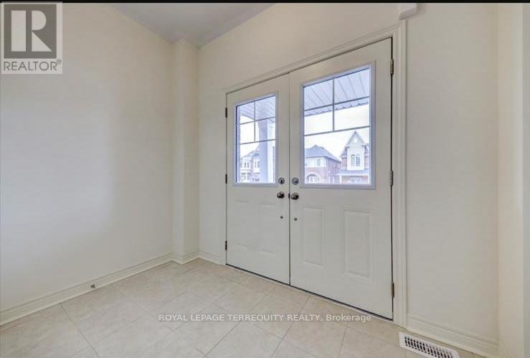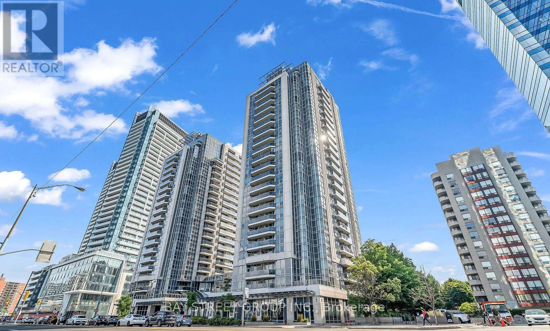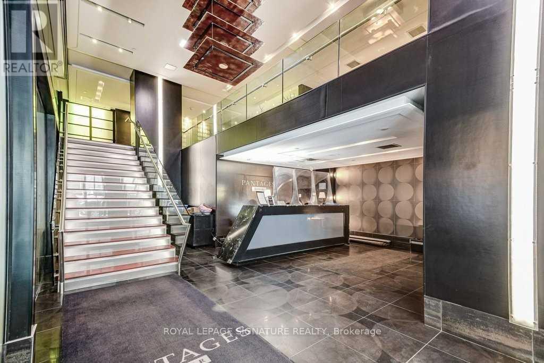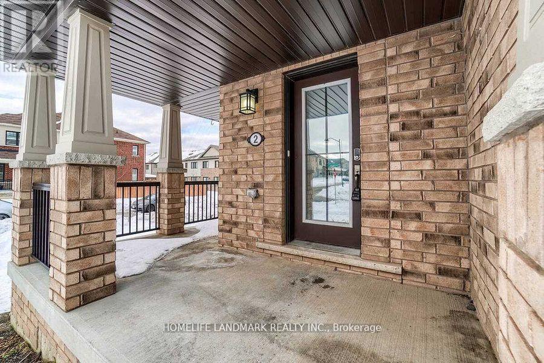481 Brisdale Drive
Brampton, Ontario
Welcome to this stunning detached home offering spacious living with 5+2 bedrooms and 7 washrooms ideal for large families or those in need of extra space! Located in a sought-after neighborhood, this home combines modern comfort with exceptional functionality. The main floor boasts a bright, open-concept layout with generous living and dining areas and large windows,perfect for entertaining. The kitchen is fully equipped with sleek appliances, ample counterspace and storage, making it a chef's dream. The fully finished basement features a large living area, laundry room, kitchen, separate entrance also includes 2 additional bedrooms with its own ensuite bathroom with heated flooring and shower jets! perfect for extended family or potential income. Energy efficiency is at the forefront of this home with its solar panel system that helps lower your energy bills while contributing to a greener lifestyle. Outside,enjoy a private backyard ideal for relaxation or outdoor gatherings. Quiet and family-friendly neighborhood close to parks, schools, shopping, and transit options. Don't miss out on this rare opportunity to own a beautifully maintained home with plenty of space, convenience, andmodern upgrades. (id:35762)
Royal LePage Signature Realty
58 Brookdale Crescent
Brampton, Ontario
Amazing Opp. For you to rent this amazing property. Premium 62 Feet Wide Lot. Bright & Spacious Recently Renovated 3 bedrooms Sidesplit 3 bungalow, located within walking distance from the major transit route, School and park, features Spacious Living Room filled with natural lights with Dining Area, Gorgeous Kitchen Walk out to Backyard. Ample Car Parking space on Driveway. "This listing is Only for Upper Portion." (id:35762)
Century 21 People's Choice Realty Inc.
2304 - 9000 Jane Street
Vaughan, Ontario
Welcome to Charisma Condos Luxury Living in the Heart of Vaughan!Proudly developed by Greenpark, Charisma Condos is an exceptional fusion of striking architecture and elegant interior design. This is a rare opportunity to own a stunning Charisma Series One-Bedroom Suite in the sought-after West Tower, featuring soaring 10-foot ceilings and significant builder upgrades valued at thousands.Offering 640 SQ FT of thoughtfully designed living space (590 SQ FT interior + 50 SQ FT exterior), this suite boasts:A modern European kitchen with quartz countertops, upgraded designer cabinetry, stainless steel appliances, functional center island, and stylish ceramic backsplashOpen-concept layout with contemporary laminate flooring throughoutSpacious bedroom with large closets and abundant natural lightPrivate balcony with spectacular south-facing viewsParking and locker included for your convenienceEnjoy the benefits of a complete lifestyle community just steps from Vaughan Mills Shopping Centre, the YRT Transit Terminal, and countless dining, shopping, and entertainment options.Dont miss your chance to live in one of Vaughans premier residential addresses ideal for first-time buyers, investors, or those seeking luxury condo living in an unbeatable location! (id:35762)
Homelife Landmark Realty Inc.
14 Poplar Crescent
Aurora, Ontario
Certainly! Here is a polished and upscale real estate listing that incorporates refined language and highlights the great location and professional-use potential of the main floor:Welcome to 111 Serenity Lane Where Comfort, Class & Location MeetStep into this rarely offered, impeccably maintained 3-storey corner end-unit freehold townhouse, and nestled on a serene cul-de-sac in the prestigious Aurora Highlands community. This sun-drenched 4-bedroom, 2-bathroom executive home offers over 1921 sqft of luxurious living space with an intelligent layout, ideal for families and professionals alike.Main Floor Versatility at Its Best The expansive ground-level family room, complete with a wet bar and separate walk-out to a private, fenced yard, can easily be transformed into a dedicated professional office, clinic, or studio space ideal for those seeking a work-from-home solution with private client access.Notable Features Include: Soaring ceilings and abundant windows that flood the home with natural light, Rich hardwood floors, custom pot lights, and elegant hardwood staircaseGourmet kitchen boasting ceramic countertops, backsplash, stainless steel appliances, pantry & extensive cabinetry, new modern black-framed windows throughout for a sleek contemporary aestheticNo rear neighbours property backs onto a tranquil parkette for ultimate privacy, spacious upper-level bedrooms ideal for growing families or guest suitesWorry-Free Living Low-maintenance lifestyle includes: Waste disposal, snow removal, professional landscapingBuilding insurance (including exterior garage doors, railings & windows all recently replaced), Ample visitor parking just steps away. Childrens playground nearby for growing families.Unbeatable Location Enjoy the convenience of urban living with the peace and charm of the suburbs: Steps to transit, schools, parks, and green space across the street from a bustling plaza featuring Metro, LCBO, dining, and more! Roof-2019!!! (id:35762)
Move Up Realty Inc.
30 Hoppington Avenue
Whitchurch-Stouffville, Ontario
Enjoy a sophisticated & luxurious residence nestled on a quiet street in a family-friendly neighborhood. Immaculate Fieldgate's award-winning model with 4bedroom & double car garage. This home boasts an array of modern finishes & beautiful open concept layout. Spacious grand chef's kitchen with high-end appliances, quartz countertops, large centre island with bar, and breakfast area flows seamlessly into the cozy family room with elegant gas fireplace with stone mantle. The inviting Great room with/ balcony and soaring 13' vaulted ceilings is great for entertaining and family gatherings. The spacious primary bedroom offers a serene escape, featuring a large walk-in closet and a spa-inspired ensuite bathroom. Gleaming hardwood floors throughout, upgraded light fixtures, portlights, direct garage access, convenient main floor laundry room. Enjoy sunrise mornings and alfresco dining in a backyard with a cozy patio & deck. Large garden shed for extra storage. Unfinished basement with endless opportunities has look-out windows. Perfect home in a sought-after neighborhood. Steps to Main St., Stouffville, schools, public transit, community centre, parks & more! (id:35762)
Move Up Realty Inc.
65 Melbourne Drive
Richmond Hill, Ontario
Ciao! Move-In Ready Luxury Home, Lovely Maintained by Original Italian Owners In The Prestigious Rouge Woods Community, Over $350K In High-End Renovations And Resort-Style Backyard With Heated Saltwater Swimming Pool. $$$ Upgrades With Exceptional Craftsmanship: Canadian Hardwood Flooring Thru-Out, Smooth Ceilings, Modern Pot Lights, Oversized Baseboards, Elegant Crown Molding, And Detailed Trim Work. The Chef-Inspired Kitchen Is A True Showpiece, Complete With A Central Island, Waterfall Quartz Countertops, Custom Cabinetry, Under-Cabinet And In-Cabinet Lighting, Custom Backsplash, And A Stylish Pot FillerAll Seamlessly Overlooking The Bright Living Area. The Sun-Filled Family Room Leads Directly To A Covered Outdoor Entertainment Area, Featuring The Pool, Pool House With Standing Shower, And An Outdoor BathroomCreating Your Very Own Private Backyard Retreat. Designed To Maximize Comfort And Natural Light, The Upper Level Includes 3 Solar Tubes Brighten The Space. The Primary Bedroom Offers A Spa-Like 5-Piece Ensuite And Custom Walk-In Closet. The Additional Bedrooms Are Generously Sized, While The Fourth Bedroom, Complete With Custom Closet Organizers And A Murphy Bed Setup, Can Serve As A Functional Bedroom Or A Home Office.Additional Interior Upgrades Include: Newly Replaced Windows, Built-In Speakers On Both Floors, Zebra Blinds Thru-Out, Kinetico Water Softener And Filtered Drinking Water System, Smart Outdoor Lighting, 200 AMP Panel W/ EV Level 2 Charger Outlet. The Exterior Is Enhanced By Programmable Pot Lights Surrounding The Home, Newly Asphalt Driveway, 4 Outdoor Security Cameras, And A Durable Roof.Located In A Top-Ranked School District, Minutes From Hwy 404, 407, And Public Transit. Steps To Trails, Community Centres, Richmond Green Sports Park, Costco, Home Depot, Various Shopping And Dining. (id:35762)
Smart Sold Realty
27 Alex Black Street
Vaughan, Ontario
Lifetime Opportunity To Own A Fully Upgraded (Over $250K) Detached Home In The Heart Of Prestigious Patterson Community, Offering Over 4,000 Sq. Ft. Of Luxurious Living Space With Exceptional Craftsmanship. $$$ LOTS Of Upgrades: 10-ft Smooth Ceilings, Rich Hardwood Flooring, Designer Lighting, Custom Shutters, Custom Front Door, Custom Front Hall Closet Organizer, Durable Vinyl Fencing, Custom Interlock Stonework Accommodating Total 6 Parkings. The Gourmet Kitchen Is A Chefs Dream, Boasting Custom Cabinetry, Professional Built-In Appliances, Quartz Countertops, Modern Backsplash, Under-Cabinet Lighting, And A Large Island Overlooking A Sun-Filled Backyard Complete With Interlock, Multi-Zone Irrigation System, And Vibrant Red Mulch Landscaping. The Adjacent Family Room With Gas Fireplace And Coffered Ceilings, Along With The Formal Dining Room Provide The Perfect Setting For Both Daily Living And Entertaining. A Main Floor Den Offers Flexibility As A Home Office Or Guest Suite. Upstairs, The Primary Suite Offers Custom Built-In Closet Organizers And A Spa-Like 5-Piece Ensuite Featuring Upgraded Finishes, A Stylish Stone-Accented Wall, And A Pre-Installed Water Line With A Toto Bidet Toilet For Added Comfort And Convenience. A Second Bedroom Features A Walk-In Closet And Its Own Ensuite Bath Access, While Two Additional Spacious Bedrooms Share Another 4-Piece Bathroom.The Walk-Up Basement Is Professionally Finished With 8.5-Ft Ceilings, A Modern Open-Concept Bar With Mini Fridge, A Full Bathroom, And A Dedicated Storage Room. Additional Upgrades Include A Finished Garage With Wall-Mounted Storage And Mezzanine Loft, A 360 Hardwired Smart Security System, Nest Thermostat, And Lifebreath HRV Air Exchange System. Steps To Top-Rated Schools (St. Theresa Of Lisieux CHS & Alexander Mackenzie HS), Parks, Eagles Nest Golf Club, Shopping Plazas, Restaurants, Banks, Dental Offices, And Childcare. Minutes To Hwy 400/407, GO Station, Mackenzie Health, And All Major Amenities. (id:35762)
Smart Sold Realty
4001 County 121 Road
Kawartha Lakes, Ontario
Go Big and Come Home to This Oversized Lot just Under 4 Acres. Features Two Massive Garages/Shops. One GarageBeing Detached w/Concrete Floor, Insulated and Drywalled With Its Own Hydro, Plus an Extra Garage for Additional Storage or Workspace. This Beautifully Updated Bungalow in The Heart of Kinmount, Nestled in Natural, Wooded, Privacy and Right in Town. This Rare in-town Gem Offers One-foor Living With 3 Bedrooms, a Spacious 4-piece Bathroom, and Multiple Living AreasThat Blend Comfort and Functionality. The Living and Family Room Each Feature a Propane Fireplace (2024) and a Substantial Window, Filling the Rooms With Natural Light, While the Bright Open-concept Dining Area Boasts Vaulted Ceilings and Vinyl Plank Flooring Throughout. The Modern and Functional Kitchen Includes a Centre Island and Overlooks the Dining Area, Making It Perfect for Hosting Family and Friends. Enjoy the Added Bonus of a Spacious Sunroom at the Back of the Home, Complete With Walk-out to a Small Private Deck Ideal for Morning Coffee or Evening Relaxation. The Home Also Includes a Laundry Area on the MainFloor, and Modern Conveniences Like a Heat Pump (2020), Central Air, a 200-amp Updated Electrical Panel, and Viqua Sediment WaterFilter. This Private, Tree-lined Lot Offers Expansive Views, Nearby River/Stream Access, and Close Proximity to Local Amenities Including Library, Trails, and Community Features. A Perfect Opportunity to Enjoy Privacy, Functionality, and Charm - Don't Miss This Unique Opportunity to Own a Piece of Tranquil Kawartha Lakes Living! (id:35762)
RE/MAX Hallmark York Group Realty Ltd.
59 Lowell Street N
Cambridge, Ontario
Absolutely stunning and modernized century home located in East Galt. Featuring a classic red brick exterior and a steel roof, this home is situated on a huge 138 foot deep fully fenced lot and is located on a mature tree lined street within a fantastic and close knit family community. This wonderful home has been updated from top to bottom and also features a large detached workshop with its own heating and cooling system. Step inside and you are greeted by the open concept main floor living area with hardwood flooring, 9 foot ceilings, a spacious dining area and a beautifully updated kitchen with stainless steel appliances, a tasteful tile backsplash and a peninsula with a breakfast bar. The main floor also features a convenient side entrance to the mudroom and office area located at the rear of the home. This area makes for a perfect work from home space as it has plenty of natural light, convenient access the the main floor 2 piece bathroom, and a wonderful view from the sliding doors to the fully fenced backyard. Upstairs there are two good sized bedrooms, a 4 piece bathroom, as well as the large primary bedroom with a vaulted ceiling and double wide closet. The finished basement offers a spacious rec room area that is a great space for a kids' play room or even a home theatre. The large rear yard is a great play space for kids and also for hosting family and friends for outdoor barbeques and late night bonfires. As a bonus, the detached workshop offers endless possibilities such as a home gym/yoga space, an additional home office, an art studio or music room, or you can easily add back the garage door for additional parking. Located close to schools, parks and public transit routes, this is truly an amazing place to call your next home! (id:35762)
Trilliumwest Real Estate
405 - 335 Driftwood Avenue
Toronto, Ontario
BEST DEAL !! Priced for Quick Action!!Well Maintained, Spacious and Bright 2 Bedroom with 1 full washroom unit !! Overlooking Ravine!!Almost 900 Sqft !! Move-In Condition!!Open Private Balcony !! Large Ensuite Locker/Laundry!! Laminate Floor throuughout!! Master bedroom with W/I Closet!! Ideal for First time buyers or downsizing/retiring couple !! Close to York University,Transit and Upcoming Subway Line!! Old Photos!! (id:35762)
RE/MAX Gold Realty Inc.
1917 - 38 Honeycrisp Crescent
Vaughan, Ontario
Newer Studio Apartment. Modern Kitchen, Built In Appliances And Lots Of Storage Space And Closet.Excellent Location With Access To TTC Subway, Yrt, Viva. Easy Access To Highway 400 And 407. Close To York University, Walmart, Ikea, Restaurants Etc. (id:35762)
Century 21 Atria Realty Inc.
19 Match Point Court
Aurora, Ontario
Approx 3000sf det 4BR+4WR in gated comm! Soaring 10ft main, 9ft up & bsmt. Chefs kit w/ hi-end Miele appl & pantry. Brick FP feature in LR + open den/office. Prim BR retreat w/ 5pc ensuite, 2nd BR w/ 4pc ensuite, BR 3&4 share Jack & Jill. 2nd flr laundry! In LB Pearson PS, Dr GW Williams SS & ES Norval-Morriseau dstrcts, this safe, fam-friendly comm is perfect to call home. Walk to grocery, banks, eats & more. Unique restos + entertainment nearby. Easy 404 access just mins away! (id:35762)
Century 21 Atria Realty Inc.
49 - 590 North Service Road
Hamilton, Ontario
MODERN FREEHOLD TOWNHOME! Steps from Lake Ontario, this bright home in Stoney Creeks Community Beach/Fifty Point neighbourhood offers turnkey lakeside living. Inside, a granite-and-stainless kitchen flows into a cozy living room with a fireplace and a balcony with beautiful escarpment views. Upstairs, are two spacious bedrooms and convenient laundry. An inside-entry garage, and ground-floor storage keep life simple. Costco, Metro, the LCBO, and restaurants are moments away. Easy access to the highway make it quick for commuters to travel in any direction. Enjoy the beautiful outdoors at the many lakeside trails, playgrounds, and dog parks. Welcome home! (id:35762)
Keller Williams Edge Realty
103 Macneil Court
Haldimand, Ontario
This beautiful semi-detached home, built in 2013, is nestled in a quiet cul-de-sac in the charming town of Hagersville, less than a 30 minute drive from the City of Hamilton. Offering 3 spacious bedrooms and 2.5 bathrooms, this well-maintained two-story home features a thoughtfully updated and open-concept design. The main floor boasts a large kitchen with an eat-in area, perfect for family meals and entertaining. The living area flows seamlessly, providing a bright, welcoming space. The primary bedroom offers a private retreat with an ensuite bathroom for added convenience. The oversized, pie-shaped, fenced-in lot ensures plenty of outdoor space, ideal for kids, pets, or outdoor gatherings. Whether you're looking for peace and quiet in a cozy neighbourhood or proximity to city life, this home offers the best of both worlds. (id:35762)
Keller Williams Complete Realty
60 George Butchart Drive
Toronto, Ontario
Nestled In The Heart Of Vibrant Downsview Park Neighbourhood, This Stunning freshly painted 3 +1 Bed,3 +1/2 Bath Unit Offers A Perfect Blend Of Contemporary Luxury & Natural Beauty. Step Into Over 1290 Sqft Of Meticulously Designed Living Space, You'll Be Greeted By Breathtaking Panoramic Views That Stretch As Far As The Eye Can See. The Primary Bedroom Boasts Private Ensuite, Providing You With A Personal Retreat Within The Comfort Of Your Own Home. The Entire Unit Has Been Adorned With Updated Luxury Vinyl Floors , Creating An Atmosphere Of Both Sophistication & Comfort. The Latest In Modern Design And Construction. The Open-Concept Layout Enhances The Sense Of Spaciousness, Creating An Inviting Atmosphere For Both Relaxation And Entertainment. The Kitchen Is A Chef's Dream, Featuring New Stainless Steel Appliances, An Abundance Of Counter Space, And Stylish Cupboards That Effortlessly Combine Form And Function. Amenities Including Full Size Gym, Fitness Rm W/ Yoga Studio, Party Rm (Indoor/Outdoor), Bbq, Area, Pet Wash Area & 24 Hour Concierge. Amenities include a communal bar, BBQ, a 24/7 concierge, a fitness center, a lounge, a children's playroom, a lobby, study nooks, a co-working space, and a rock garden. Enjoy the Convenience Of Walking Trails In Downsview Park, Perfect For Leisurely Strolls And Outdoor Activities. Whether You're A Nature Enthusiast Or Simply Appreciate The Beauty Of A Well-Planned Community, This Location Has It All Just for You (id:35762)
Harvey Kalles Real Estate Ltd.
2395 Lucknow Drive
Mississauga, Ontario
A unique opportunity to acquire a profitable and longstanding family-owned auto parts business. With over two decades of dedicated service, this enterprise is now available as the owners prepare for retirement. As the owners transition into retirement, they offer this business, complete with a substantial inventory . With a loyal clientele and consistent revenue, this opportunity holds immense potential for grow thunder new ownership. Inquire today to learn more about this retirement sale. Property not included. (id:35762)
Royal LePage Flower City Realty
877 Condor Drive
Burlington, Ontario
Stunning transformation in Aldershot's' exquisite 'Birdland' neighbourhood, known for its large properties with culverts instead of sidewalks, towering trees and ravines. Architectural Drawings, Design and General Contracting completed by reputable local design firm and home renovations company. Prepare to fall in love with the 'timeless' designer finishes, a downsizer's dream floor plan, your primary bedroom retreat, open concept kitchen/living with entertaining in mind, the warm and cozy main floor heated tile as well as modern gas fireplace and a fully finished basement that truly gives you an abundance of options. No expense spared, no detail overlooked, everything is New. Located in the sought-after Glenview school catchment, walking distance to North Shore Blvd. and the Burlington Golf and Country Club and a short drive to D.T. Burlington and all of the necessary amenities and major highways. Secure your opportunity today before its gone! (id:35762)
RE/MAX Escarpment Realty Inc.
1399 Kellough Street
Innisfil, Ontario
Big Home for an Even Bigger Lifestyle! One of Alcona's best homes offering approx 4000+ sq ft finished upgraded living space and a *walkout basement. Set on a *premium pie-shaped lot with no sidewalk, enjoy rare width, depth & 8 car parking! The backyard oasis features an *above-ground pool, custom gazebo, playground, double-tier deck & interlock patio. Inside: *5 total spacious bedrooms, a stunning open concept kitchen, upgraded floor plan with detailed carpentry, 9-ft coffered ceilings, massive living/dining and family room with a gas fireplace & built-ins. The finished basement includes *a walkout, huge windows, the 5th bedroom, a beautiful full bathroom, a ideal in law suite. Located on one of the best and quietest streets to raise a family. Steps to schools, parks, Lake Simcoe, and just a short drive to Friday Harbour. This is a huge life upgrade! Built in 2013 & 3300 Sq Ft + Basement Finished. Offers Anytime & Flexible Closing Available! (id:35762)
Real Broker Ontario Ltd.
9205 Mckinnon Road
Essa, Ontario
Welcome To 9205 McKinnon Rd, A Rare 105-Acre Sanctuary In Angus, Clearview Township! Step Into A World Of Natural Beauty And Boundless Opportunity With This Extraordinary Property Offering Over 105 Acres Of Serene Landscape And An Impressive 3,000 Feet Of Nottawasaga River Frontage Perfect For Peaceful Fishing Excursions For Pike, Salmon, And Rainbow Trout. Home To The Renowned Nottawasaga Trees & Gardens, This Thriving Hobby Farm Boasts Over 29,000 Planted Trees, Including 28,000 Majestic Balsam And Fraser Firs, Along With Sugar Maples, Black Walnuts, Apples, And Much More. Nature Lovers And Entrepreneurs Alike Will Appreciate The Three Picturesque Ponds, 13 Acres Of Nutrient-Rich Clover Hay, And A Steel Roof Chicken Coop Situated On A 1,000 Sq Ft Fenced Free Range Outdoor Area, All Woven Together By Private Scenic Trails That Invite Exploration With Various Activities. Looking For Recreation? Practice Your Swing On Your Very Own 194-Yard Iron Golf Range, Or Unwind In The Farmhouses Spacious Rec Room, Complete With A Pool Table, Hot Tub, And Breathtaking Views Of Your Backyard Paradise. The 2,200+ Sq Ft Bungalow Features 4 Bedrooms And 2 Bathrooms, Smartly Divided With Separate Entrances, Creating Flexible Income Or Multi-Family Living Potential. Plus, A Charming 480Sq Ft Cabin On A 22-Ton Trailer Offers The Perfect At-Home Glamping Retreat Or Guest House Setup. Located Just Minutes From Shopping, Dining, Golf Courses, Base Borden, And Only 15 Minutes To Barrie And Hwy 400, This Property Combines Seclusion And Convenience In One Unforgettable Package. Whether You Dream Of A Peaceful Retreat, A Sustainable Lifestyle, Or A Turnkey Agricultural Venture, The Possibilities At 9205 McKinnon Rd Are Truly Endless. Come Build Your Legacy, Where Core Memories Are Made, And Nature Meets Opportunity. .Inquire For Limitless Details And Agricultural Tax Breaks! (id:35762)
RE/MAX Hallmark Chay Realty
72 Sealstone Terrace
Toronto, Ontario
Opportunity Awaits! Don't Miss Out On This Amazing Seven Oaks Beauty! This Gorgeous Family Home Has Been Completely Upgraded To Offer Modern Living At Its Finest. Featuring A Custom Renovation, It Boasts A Spacious Living Room And A Stunning Kitchen With Quartz Countertops And A Stylish Backsplash. Hardwood And Vinyl Flooring Extend Throughout The Home, Adding To Its Elegance And Durability. Ideally Located Close To TTC Transit, Schools, And Shopping, It Is Just Minutes From Highway 401, The University Of Toronto Scarborough, Centennial College, And Centenary Hospital. This One-Of-A-Kind Property Sits On A Huge Lot And Includes An Additional Deck, A Basketball Court, And High-Quality Engineered Hardwood And Vinyl Flooring. Well-Maintained And Move-In Ready, This Home Is Truly A Rare Find. (id:35762)
Homelife/future Realty Inc.
1213 Drinkle Crescent
Oshawa, Ontario
"POWER OF SALE" (mortgage default) sold as is - where is. Amazing Investor opportunity. New Luxurious 2-Storey Detached Home In Prestigious Neighborhood Of Eastdale, offering over 2,000 sq ft of spacious living with 4 bedrooms and 5 bathrooms, including a finished basement with a 3-piece bathroom completed by the builder. This stunning property features a double-car garage and is located in the sought-after Harmony Creek community in Eastdale, Oshawa. The main floor showcases a separate living room with a cozy fireplace, perfect for relaxation. Nestled in a rapidly growing neighborhood with new roads and sidewalks, close to shopping centers, top-rated schools, and major highways (401/407). You'll also have easy access to a newly developed shopping area featuring big box stores and major banks, Don't Miss Out On this Opportunity! Separate entrance with finished basement (id:35762)
Royal LePage Terrequity Realty
Ph102 Bedroom 2 - 5791 Yonge Street
Toronto, Ontario
Leasing only the BEDROOM 2, This is a 3 bedroom Unit shared with two female. Shared: Living room, Kitchen, bathroon, Washer/Dryer. Located In The Heart Of North York Centre With Beautiful North West View. Excellent Location W/Direct Access To Subway Location, Loblaws, Restaurants, Entertainments, 401 & More! (id:35762)
Bay Street Group Inc.
Ph10 - 210 Victoria Street
Toronto, Ontario
Gorgeous Upgraded & Modernized Penthouse W/Panaramic Views From Every Principal Rooms *Over 1200 Sq.Ft * Wall To Wall Large Windows *Extra Wide Living/Dining Rm* Separated Bedrooms Both With Its Own Bathroom & Upgraded Carrera Marble Walls *Huge Master Br W/2 Closets *Custom Built Closet Organizers *State Of The Art Kitchen W/Newer Smudge Resistant S/S Appliances, Soft Closing Cabinet Drs & Drawers *Ample Storage Spaces *Well Managed Building *24/7 Concierge *Steps To Eaton Centre, Yonge Subway, St Mike Hospital, Ryerson & More.... *Aaa Tenant W/ Good Credit *Non Smokers Only *Students or New Immigrants Are Welcome W/ Proof of Satisfactory Financing *No Short Term, Min 1 Yr Lease (id:35762)
Royal LePage Signature Realty
2 Prestwick Street
Hamilton, Ontario
WOW Stunning 1643 Sqft. Freehold Corner, In Stoney Creek. Built 2018. Well Cared For By Tenant. Within Minutes Of Major Highways. Excellent Community - Minutes To Schools, Amenities And Parks. Raised Patio, Wrap Around Porch. Garage Access, Main Floor Laundry. Walk - In Closet In Master. Full Laminate On Main Floor And Upper Hallway. Walkout To Deck, Large Windows, Stainless Steel Appliances, Upgraded Light Fixtures. This Home Is A Must See! Tenant Move Out July 01. (id:35762)
Homelife Landmark Realty Inc.

