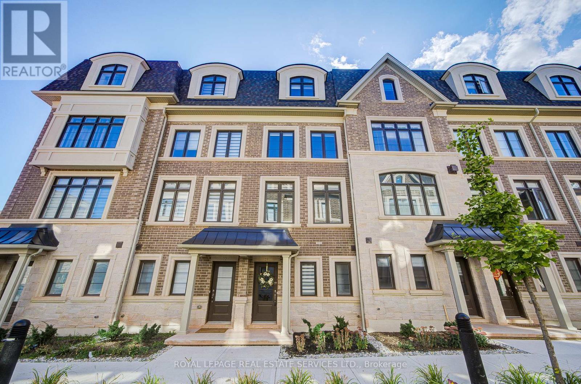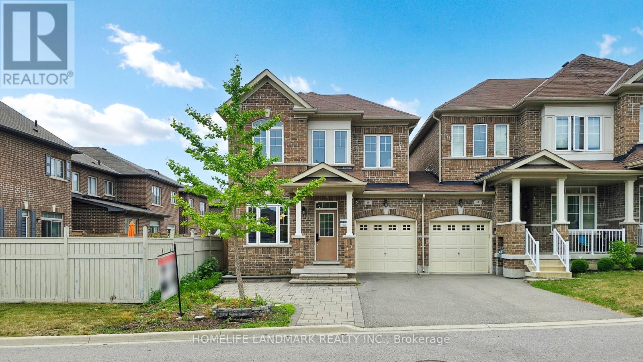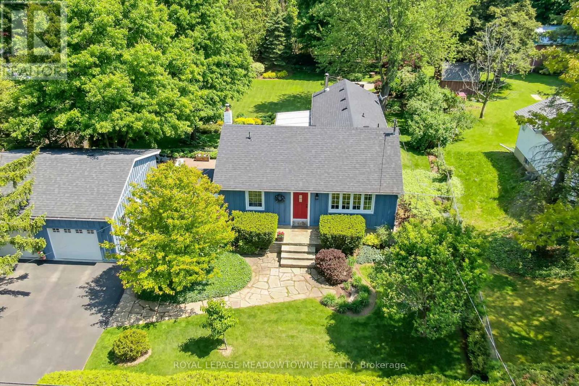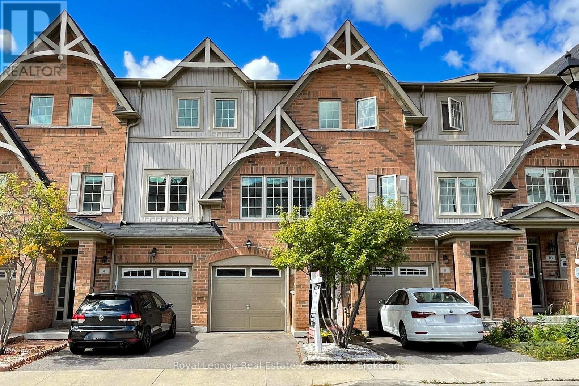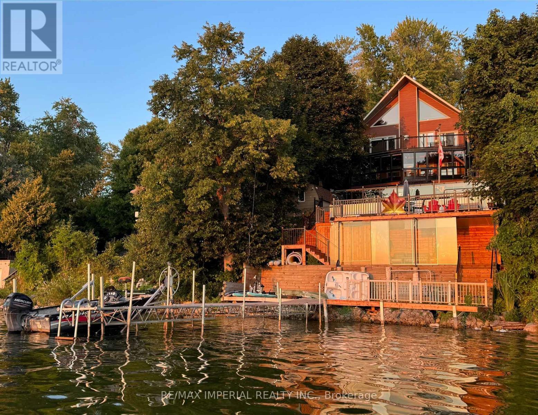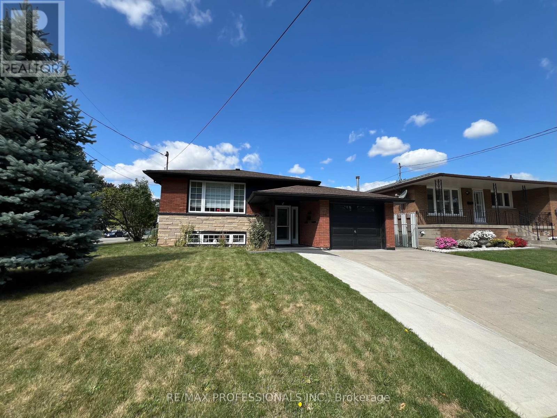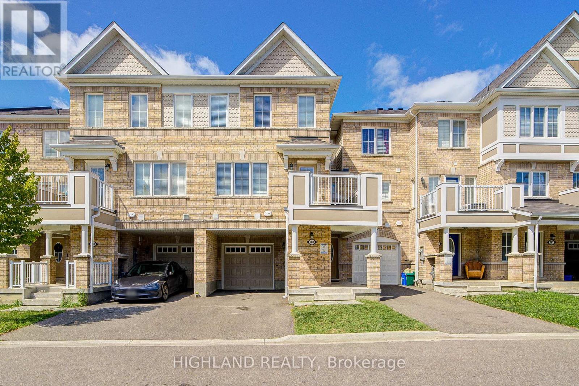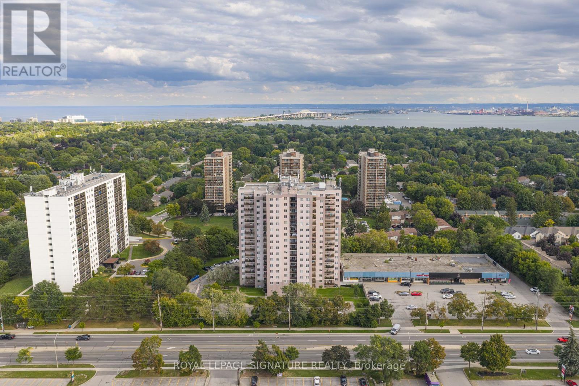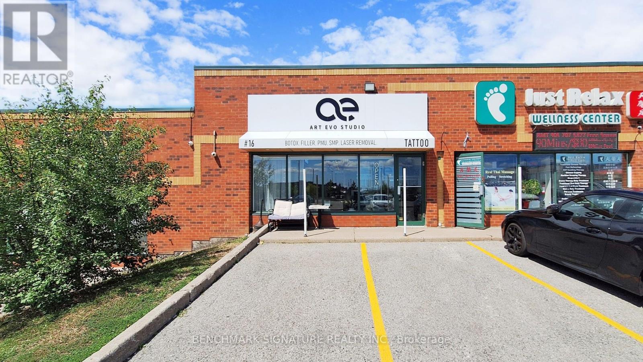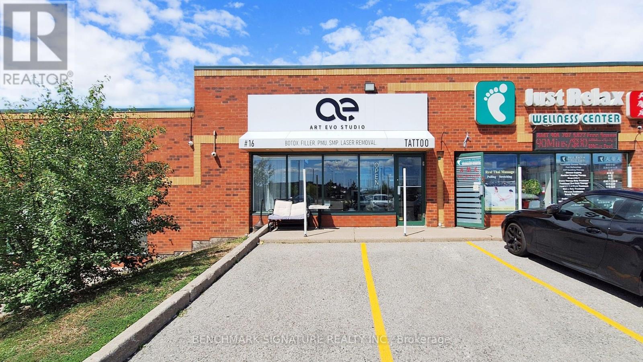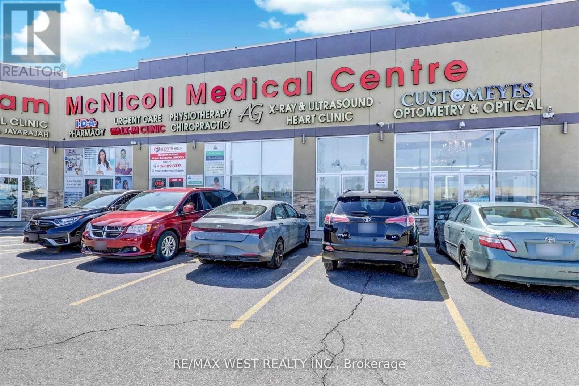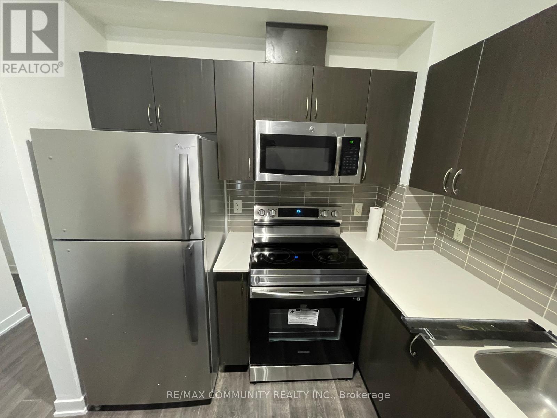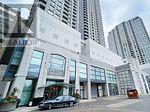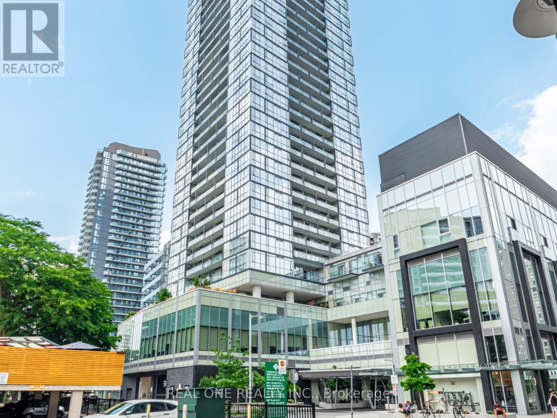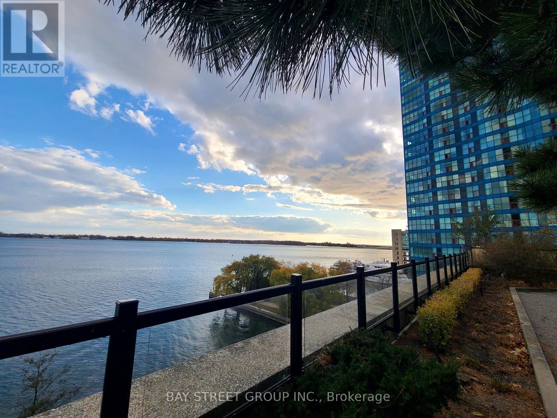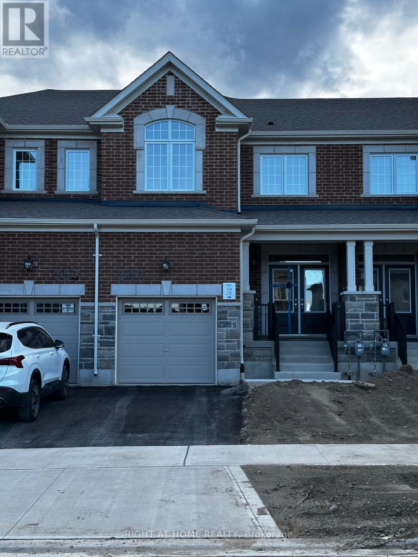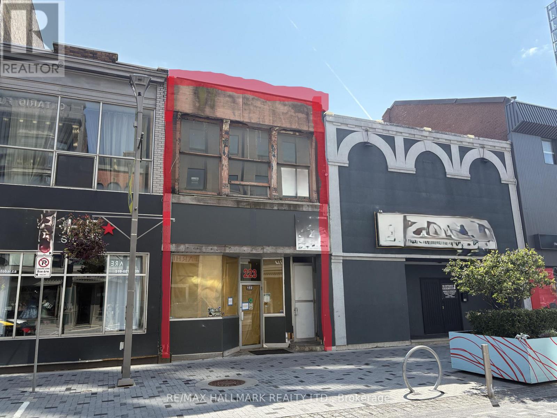#23 - 270 Melody Common
Oakville, Ontario
Brand-new, Never-lived-in! Ideally situated at Trafalgar Road & River Oaks Blvd, this spacious unit offers one of the largest layouts in the complex. Step into a welcoming foyer with soaring callings, setting the tone for modern and stylish living, featuring 4 bedrooms and 3 bathrooms, including 3 generously sized bedrooms and a versatile 4th bedroom which is perfect for a home office or nursery. Large and open living and dinning area filled with natural light. Modern white kitchen with matching stainless steel appliances; Upgraded to extend the central island with granite countertops - Perfect for breakfast bar seating. Direct walk out to terrace for relaxing and entertaining. Four Rational Sized bedrooms provide enough space for a growing family, Upgrades include: Extended central island into the breakfast bar; Added two large drawers to the island cabinet, Installed steel security bars on kitchen window and terrace door, Replaced carpet into All-Wood floors, Custom made white zebra blinds, Recently purchased 6 electronic appliances, Extra long garage for 3 cars indoor parking, Access from indoor to garage. Minutes to QEW, Trafalgar Memorial Hospital, Home Sense & Winners, Wal-Mart, Canadian Super Store, Major Banks, Shoppers Drug Mart & fine restaurants. Walking Distance to Glenashton Daycare & Castle Field Tennis Court *** Top Ranked White Oaks Secondary School ***Rarely Available! Brand New, Turn Key Ready.**THE FLOOR PLAN IS ATTACHED" (id:35762)
Royal LePage Real Estate Services Ltd.
16 Percy Stover Drive
Markham, Ontario
Beautifully Well-maintained Elegant 4-Bedroom End Unit Townhome In Prestigious Berczy Community. This Luxurious Residence Is Linked By The Garage, Providing More Privacy. This Luxurious Residence Features 9-Foot Ceiling For Both First And Second Floor! Also Has An Open-Concept And Functional Layout, Perfect For Modern Living. The Kitchen Boasts Upgraded Countertops And Bright Spotlights, Ideal For Both Everyday Cooking And Entertaining. A Stunning Oak Staircase Leads To The Second Floor, Enhanced By A Large Window That Floods The Space With Natural Light. Enjoy The Convenience Of Direct Access From The Garage And A Professionally Upgraded Interlocking At The Front Entrance. Pri-Bedroom Features 5Pcs Ensuite And A Walk-in Closet! Finished Bsmt With Bedroom And Full Bath! Walking Distance To Top-Rated Beckett Farm P.S. (Score: 8.8 Rank:118/3021) And Pierre Elliott Trudeau H.S. (Score: 9.2 Rank:12/746). Close Proximity To Highway 407, GO Station, Shopping Centres, Restaurants, And All Essential Amenities. Family Friendly Neighborhood! This Home Is The Perfect Sanctuary For Modern Families Craving Luxury, Functionality, And Proximity To Everything That Matters. Dont Miss This Rare Opportunity! (id:35762)
Homelife Landmark Realty Inc.
13250 27 Side Road
Halton Hills, Ontario
Parklike backyard situated on .46 acre lot close to town and all amenities. This charming bungalow has been updated and is in absolute turn key condition. An oversized 25'x25' sq ft 2 car garage was added in 2016. The large double drive was newly paved at this time as well. Enjoy peaceful country living on this quiet road with privacy trees behind and heritage designated property across the street (Scotsdale farm).The 23'x14' family room boasts 10' ceilings and a woodstove for year round views of the manicured backyard. The sunroom (1990) affords 3 season enjoyment to escape bad weather yet feel part of the outdoors and connects to the patio area. The engineered hardwood flooring is featured in the dining and bedrooms. Brand new 4 pc bath on main floor in 2024 and updated 2 pc bath are tasteful upgrades to this home. The kitchen has new appliances and bosch dishwasher along with newer quartz countertops as a maintenance free upgrade. The mudroom is accessible from a sidedoor and connects directly to the basement. The rec room in basement is nicely finished and there is loads of storage. Below the 23x14 addition there is storage for winterizing your patio equipment. A custom shed was added that mirrors the wood finish of the house and garage. The quaint perfection & curb appeal draws you in from the street. If the country is calling you; this turn-key gem is ready for you to start living the life you've dreamed of. High speed fiber optic internet and satellite cable services the home. Garbage pick up at the curb. It is minutes to the Bruce Trail, GO station, and shopping. (id:35762)
Royal LePage Meadowtowne Realty
6 Benjamin Way
Whitby, Ontario
Don't Miss out on this Beautifully Maintained and Thoughtfully Upgraded 3+1 and 4 Bath Freehold Townhouse Located In A Family-Friendly Neighbourhood! Stunning Brand New Vinyl flooring on the main floor that has a Sophisticated Open Concept Living perfect for an office space that walks out into the backyard that's perfect for a BBq area and entertaining with an unobstructed view. Walk upstairs to the 2nd floor into a HUGE Gourmet Eat-In Kitchen with Granite Countertop and Kitchen Island, a Chef's Delight with a breakfast area. Massive living room area combined with a comfortable dining area to host family dinners. Three Sizeable Bedrooms, The Primary Bedroom has Large Walk In Closet.(Brand New) Engineered Hardwood Flooring on Upper Level just installed in Hallway and all 3 Bedrooms. Laundry upstairs making it much more convenient. Brand New Fresh Coat of Paint Throughout the Home. (Brand New) Light Fixtures. Basement Rec room/Office space room has (Brand New) Vinyl Flooring. Convenient access from Garage into home. Plenty of Visitors Parking available in the complex. Convenience Is at Your Fingertips With Easy Access to Transit, Proximity to Hwy 401, and the Whitby Go Station. Major Amenities, Schools, Parks, Shopping, Metro, Sobeys and More Are Within Reach. Bring your clients this to Gorgeous home they wont be disappointed! It is move in ready!!! (id:35762)
Royal LePage Real Estate Associates
102 Percy Crescent
Scugog, Ontario
One-of-a-kind chalet-style waterfront home on Lake Scugog! Premium swimmable hard-sand shoreline with breathtaking sunsets & direct access to the Trent-Severn Waterway. Year-round fun fishing, paddle boarding, swimming & snowmobiling! Quality craftsmanship throughout: vaulted ceilings, exposed beams, hardwood floors & open-concept main level. Family room & dining room feature soaring 18-ft ceilings with walk-out to lakeview deck. Newly completed 4-level decks lead from the backyard down to the private dockperfect for BBQs, entertaining, exercise or relaxing at sunset. Main floor includes a convenient bedroom. Loft rec room w/catwalk captures panoramic views. Lower level offers a gas fireplace, sunroom walk-out, primary w/heated ensuite, 2 more bedrooms & 6-pc bath. Finished 340 sq ft walkout basement with 5th bedroom & sep entrance. Additional features: Drilled Well (2022), Natural Gas on street & Fibre Optic Internet. A rare lakeside retreat! (id:35762)
RE/MAX Imperial Realty Inc.
27 Riverdale Drive
Hamilton, Ontario
Welcome to this beautifully upgraded 3-Bedroom Bungalow with a Fully Renovated Basement Suite and Separate Entrance, ideal for multi-family living in the heart of Riverdale, just steps to Stoney Creek. Offering exceptional comfort, style, and functionality, this spacious home has been thoughtfully designed to accommodate two families or generate rental income. Upstairs, youll find a bright and inviting layout with modern finishes, including updated flooring, lighting, and a sleek contemporary kitchen with stainless steel appliances and ample cabinetry. Each of the three main-level bedrooms is generously sized with large windows and elegant design details, making this level move-in ready. The lower level has been completely renovated with its own private entrance, featuring three additional bedrooms, a modern kitchen, stylish bathroom, comfortable living area, and a 2-in-1 washer/dryer combocreating a fully self-contained suite for extended family, in-laws, or tenants. Additional updates include flooring, windows, and fixtures throughout. Ample parking and a landscaped exterior add to the appeal. Ideally located within walking distance to schools, parks, supermarkets, shopping mall, restaurants, transit, and the upcoming GO Station, with quick access to major highways. Dont miss this rare opportunity to own a versatile, turn-key property in one of Riverdale/Stoney Creeks most desirable neighbourhoods. (id:35762)
RE/MAX Professionals Inc.
283 Murlock Heights
Milton, Ontario
Welcome this beautifully designed 3-bedroom, 2.5-bathroom freehold townhouse nestled in the highly sought-after Milton Ford community. The home features a versatile den on the main floor, perfect for a home office or private exercise space. The heart of the home is the open-concept modern kitchen, complete with a large island, sleek cabinetry, and seamless connection to a spacious formal dining area. A bright, oversized great room with expansive windows offers direct access to a large wooden deck, creating the perfect setting for indoor-outdoor living. The primary suite boasts a walk-in closet and a 3-piece ensuite, while two additional bedrooms feature their own closets and large windows, filling each room with plenty of the natural light. This property offers the perfect balance of comfort and convenience. With easy access to Hwy 401/407, public transit, shopping, and all essential amenities, this home is ideal for both professionals and families. Experience the welcoming charm of Milton Ford neighborhood, celebrated for its modern homes, safe streets, and strong sense of community. (id:35762)
Highland Realty
975 Warwick Court
Burlington, Ontario
Welcome to Unit 1608 at 975 Warwick Court! This bright and spacious 2-bedroom condo offers 1,106sq. ft. of thoughtfully designed living space, featuring a modern layout and a carpet-free interior for easy maintenance. The updated kitchen includes stainless steel appliances and flows smoothly into the dining and living areas. From the living room, step out onto your private balcony to enjoy panoramic views, perfect for relaxing or entertaining. In addition, the unit features a generously sized in-suite storage room, perfect for storing seasonal items, bikes, or extra pantry space. Enjoy access to a wide range of premium amenities, including an indoor pool, gym, billiards and darts lounges, a party room, and secure bike storage. Prime location just steps to parks, trails, shopping, and minutes from Mapleview Mall, Spencer Smith Park, Lake Ontario,and downtown Burlington. It's a commuter-friendly area with easy access to the Burlington GO, QEW, and Hwy 403. This condo offers a combination of value, lifestyle, and convenience definitely a must-see! (id:35762)
Royal LePage Signature Realty
607 - 1 Neighbourhood Lane
Toronto, Ontario
Welcome to The Humberside at Backyard Condos in South Etobicoke! Modern 1-Bedroom Suite Features an Open-Concept Floor Plan with 526 Sq Ft of Interior Living Space + 105 Sq Ft of Private Outdoor Balcony! This Thoughtfully Designed Layout Includes A Skyline View, Large Walk-In Closet, and Natural Light Throughout. Located in the Highly Desirable Stonegate-Queensway Neighbourhood, moments to TTC, Top-Rated Schools, Shopping, Cafes, Parks, and the Humber River Trails. Easy Access to QEW, Gardiner, Downtown Toronto & Lake Ontario. Enjoy Amenities Including: Concierge, Fully Equipped Fitness Centre, Rooftop Terrace with Fire Pit & Lounge Area, Pet Spa, Visitor Parking & More. Perfect for First-Time Buyers, Investors, or Those Looking to Downsize Without Compromise. A Great Opportunity to Own in One of Etobicoke's Most Promising Communities! (id:35762)
Keller Williams Co-Elevation Realty
16 - 160 East Beaver Creek Road
Richmond Hill, Ontario
Rare opportunity to own a profitable beauty and aesthetics clinic along with the property, giving you full control with no rent in the highly sought-after East Beaver Creek area. Operating successfully for 5 years with a loyal and growing clientele, the clinic has been newly renovated with high-quality finishes and features 6 treatment rooms, a spacious consultation room, 3 washrooms, and a welcoming reception area designed for comfort and efficiency. With excellent visibility, high traffic, and ample parking, this turnkey business is ideal for beauty or medical aesthetics services. *Price is for Property Only* (id:35762)
Benchmark Signature Realty Inc.
16 - 160 East Beaver Creek Road
Richmond Hill, Ontario
This profitable beauty and aesthetics clinic has been operating for 5 years with a loyal and growing clientele. Newly renovated and upgraded with high-quality finishes, the space features 6 well-appointed treatment rooms, a large consultation room, 3 washrooms, and a stylish reception area designed for comfort and efficiency. Located in a prime East Beaver Creek location with excellent exposure, high traffic, and ample parking, this turnkey opportunity is ideal for beauty, wellness, or medical aesthetics services. *Price is for Business Only* (id:35762)
Benchmark Signature Realty Inc.
59 Amparo Drive
Vaughan, Ontario
Fully Renovated Morden Detached Home in Vellore Village * New Kitchen: premium stone countertops, KitchenAid gas range, oversized island & breakfastbar * New Flooring: Main and second floors upgraded with engineered hardwood flooring. * Open Concept Layout: Seamless flow from kitchen to family and dining areas, spacious andbright. * Modernized Staircase: Completely rebuilt staircase with contemporary glass railings. * spa-inspired ensuite: heated floors, free-standing tub * Finished Basement: Waterproof vinyl flooring, generous rec room, creating an idealentertainment and leisure space. * Additional Income: Solar panel system installed, generating approx. $4,500 annually. * New Windows: Backyard windows replaced for improved insulation, safety, and better naturallight/views. * Large driveway: 3 Car parking drive way * Backyard retreat with interlock, pergola, BBQ gas hookup & perennial garden * Prime location: quiet street, steps to parks, near Hwy 400/407, Vaughan Mills & schools (id:35762)
RE/MAX Imperial Realty Inc.
9 - 3610 Mcnicoll Avenue
Toronto, Ontario
Fully Renovated, Current Luxury Ladies Wear Clothing Store, Previously used as a Modern Medical Facility At Markham Mcnicoll Medical Centre. Exposed To Busy Markham Rd & 2 Entrance, Reception, 2Wrs, Laundry. CCTV, Data Cable In Place. Perfect For Medical Or Medical Ancillary Services. 2 Medical Buildings Beside For High Patient Traffic, Kitchen. Perfect To Build Your Practice. Medical Exclusivity Inc. Ample Free Parking Extras: Busy Plaza With Dentists/ Orthodontist/3 Optometrist/Dermatologist/Physio/Pharmacy. Mezzanine Floor Can Be Constructed To Increase Sq Ft. Signage Rights On The Markham/Mcnicoll Junction. Many Other Uses of The Unit Available. CONDO (id:35762)
RE/MAX West Realty Inc.
216 - 3560 St Clair Avenue E
Toronto, Ontario
Welcome to Imagine Boutique-Style Condominium. With quick access to major routes and GO station , commuting is effortless, and the charming views are just the beginning. This spacious and flowing unit features Vinyl floors throughout, an open-concept kitchen with stainless steel appliances, and elegant quartz countertops-perfect for entertaining or relaxing at home. The primary bedroom offers both comfort and functionality with his-and-hers closets and a private ensuite. Step outside onto your zen-like terrace, ideal for peaceful mornings or unwinding after a long day. (id:35762)
RE/MAX Community Realty Inc.
14 - 1255 Bridletowne Circle
Toronto, Ontario
This stunning 6-year-old end unit townhome combines style, comfort, and modern upgrades in one of the most desirable neighborhoods. Offering 4 spacious bedroomsincluding 2 private ensuitesand a total of 5 bathrooms, this home is designed for both families and entertainers alike.Step inside to soaring 9 ft ceilings and engineered hardwood flooring throughout. The upgraded kitchen features a breakfast bar, elegant tile backsplash, modern sink, and custom cabinetry. On the 3rd floor, enjoy a private walk-out balcony, while the highlight of the home is the gorgeous rooftop terrace, complete with a natural gas line ready for your BBQ gatherings.Additional features include 2 parking spaces and a lower level awaiting your finishing touchperfect for a home office, gym, or rec room. As an end unit, the home is filled with natural light, offering both extra privacy and an open, airy feel.Move-in ready with luxury details and outdoor living at its best! (id:35762)
Right At Home Realty
2309 - 85 Mcmahon Drive
Toronto, Ontario
Concord Season 2 Luxury & Modern 2-Bath Unit In Bayview Village. Spacious Interior Outfitted With A Gourmet Kitchen. Premium Built In Appliance, Roller Blinds. Included One Ev Parking One Locker. (id:35762)
Homelife Landmark Realty Inc.
Ph301 - 8 Hillcrest Avenue
Toronto, Ontario
Fully Renovated Penthouse suite, 2 Bedrooms, 2 Washrooms Unit In Prime North York Location With Direct Access To Subway, Shopping Mall, Loblaws, Shops, Movie Theatre, Restaurants And More. Unobstructed Panoramic View Of Mel Lastman Square. New Appliances,Kitchen Cabinets, Vanities, Quartz Counters & Laminate Flooring. Top Ranked Earl Haig High School District.24Hr Concierge & Security. One Parking and one locker Included (id:35762)
Homelife Landmark Realty Inc.
3405 - 5180 Yonge Street
Toronto, Ontario
In The Heart Of The North York City Centre. Steps To The North York City Centre Subway Stations. The Penthouse Collection. Panoramic S/W View.10 Ft High Smooth Ceilings, Upgraded Baseboards And Co-Ordinating Door Casings, 8 Ft High Doors, Master Bedroom Closet Organizer.Brokerage RemarksLb For Easy Showings, Buyers And Buyer Agent Verify All Information And Measurement. Offer email to JANE_REALONE@YAHOO.CA (id:35762)
Real One Realty Inc.
503 - 30 Canterbury Place
Toronto, Ontario
Five Reasons Make this Condo Outstanding, 1) Unique Loft Design with Private 939sqft + 210sqft (2 Balcony) +(Terrace) 2) Bedroom and Den sit on the second Floor, Panoramic View South. Flood the Space with an Abandance of Natural Light, Infuses Whole Family's ATMOSPHERE, Zoned Across two Floors with Bedrooms & Den, on quire Floor, Separate From Active Living Area Below, Creating an Idea Split Between Dynamic and Static zone.. . 3) Kitchen with new Granite Countertop and Whole piece Granite Backsplash(2022). New Appliance: Stove 2024, Fridge 2025. 4) New Painting and New Flooring (2024) on Main floor! Spacious enough to bring one more bedroom for your Guest in the main floor with private Washroom! 5) Location Location Location! 2 mins walking to Yonge st.Subway, 5mins Walking to Center of North York Center, High Ranking Public Schools, Shopping, Grocery, Parks, This Loft with unobstructed south view, Definitly bring you Fabulous Natral Sunshine. In the Heart of NorthYork, You and Your lovely ones Can Enjoy Sunbath in your Balconies And PrivateTerrace, Unlimited BBQ Party with Private Gas supply Terrace! (id:35762)
Hc Realty Group Inc.
216 - 1 Bedford Road
Toronto, Ontario
*** Luxury Living at One Bedford *** Located In Sophisticated Neighborhood Of Art & Culture, Across From University Of Toronto Campus, Royal Ontario Museum, Royal Conservatory Of Music. Steps To Subway Station, Starbucks, Trendy Shopping/Dinning Of Bloor & Yorkville. Over 900 Sq.Ft. Split 2 Bedroom 2 Bath Layout, 10' Ceilings, Hardwood Floors Throughout. Bright Open Concept Living/Dinning, Walk-Out To Large Private Terrace With Gas Hook-Up For Bbq. See Attached Floor Plan. Parking Included *** Available Furnished for $300/Month Extra *** (id:35762)
Royal LePage Real Estate Services Ltd.
1305 - 65 Harbour Square
Toronto, Ontario
Waterfront Living Meets Urban Convenience! Welcome to 65 Harbour Square by Lake Ontario, one of Toronto's most prestigious waterfront addresses. This spacious 1-bedroom, 1-bathroom suite features a smart open-concept layout with floor-to-ceiling windows, inviting natural light and showcasing serene city and lake views. Complete with parking & locker, this home offers comfort, function, and style in the heart of downtown. Residents enjoy luxury amenities including 24-hour concierge, fitness centre, indoor salt-water pool, sauna, squash courts, rooftop terrace, and an exclusive Harbour Square shuttle bus. Steps to the PATH, Union Station, financial district, Scotiabank Arena, Harbourfront Centre, restaurants, and shopping, this location is unbeatable. Condo fee covers all utilities, cable TV, and Internet. Whether you're seeking a vibrant urban lifestyle or a smart investment in Toronto's thriving waterfront community, this property is a rare opportunity not to be missed. (id:35762)
Bay Street Group Inc.
349 Millstone Street
Kitchener, Ontario
Newly built Modern Town house. Spacious 4 bedrooms and 2.5 Washrooms . Quote neighbourhood . Ideal for families (id:35762)
Right At Home Realty
221-223 Dundas Street
London East, Ontario
Mixed-use commercial/residential property. Located in Dundas Place, the Property is comprised of 1850 sf of ground floor retail/restaurant space, a bachelor apartment and office space on the second floor. The ground floor offers an opportunity for owner-users looking for space in Dundas Place. Flexible second-floor layout for residential or office use. (id:35762)
RE/MAX Hallmark Realty Ltd.
Lower - 387 Glenashton Drive
Oakville, Ontario
Modern, spacious and bright, this beautifully designed 2-bedroom legal basement apartment offers an open sun-lit layout with large windows that fill the space with natural light. The open-concept living and dining area flows seamlessly into a stylish kitchen with a modern backsplash and plenty of room to cook and entertain. Two comfortable bedrooms are complemented by a modern 3-piece full washroom, along with the convenience of an additional storage room and a separate in-unit laundry. Private snow-covered entrance, one driveway parking space, and access to a large backyard with no rear neighbors. Situated in a prime location, this home is just steps from bus stops and a short commute to Oakville GO. Families will appreciate proximity to top-rated schools, while everyday conveniences like Walmart, grocery stores, restaurants, scenic trails and parks are all within walking distance. Nestled in a quiet, family-friendly neighborhood, this property offers the perfect blend of comfort, privacy and convenience. (id:35762)
Right At Home Realty

