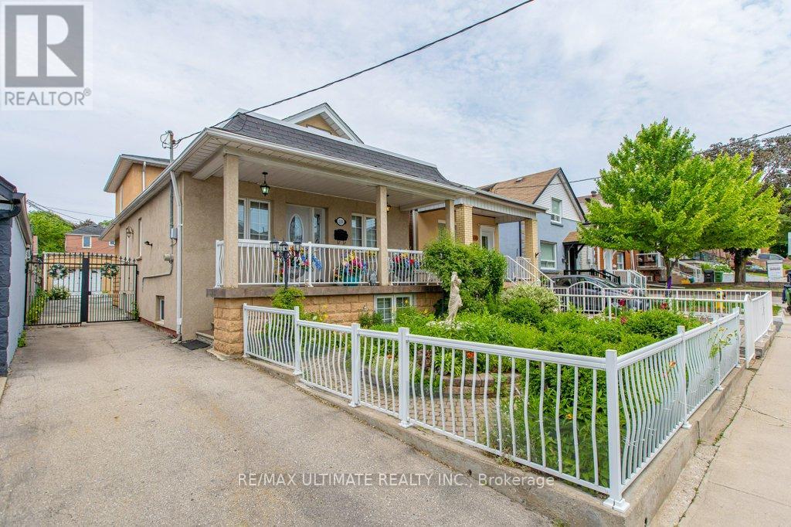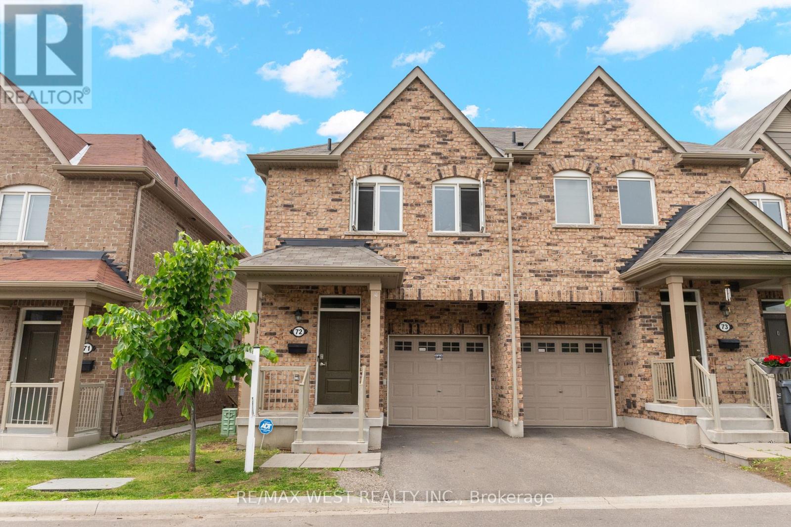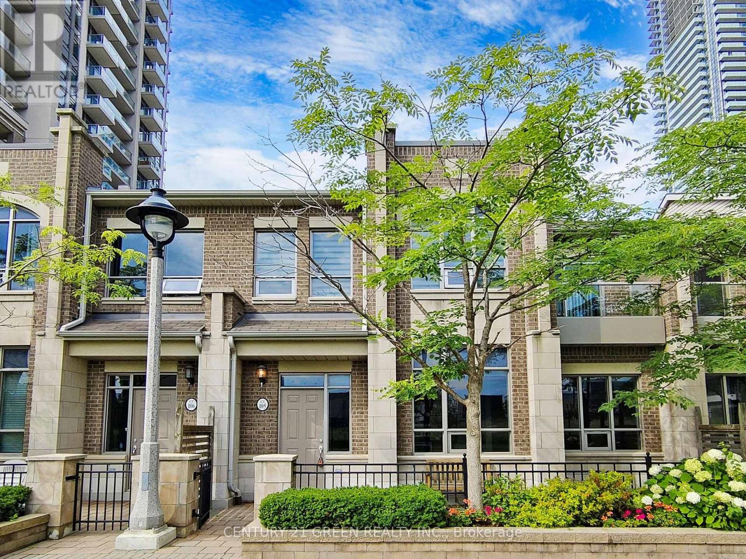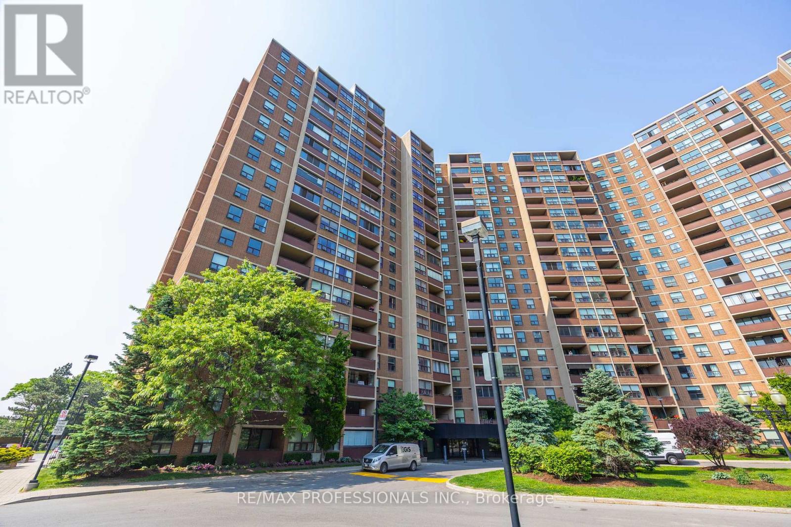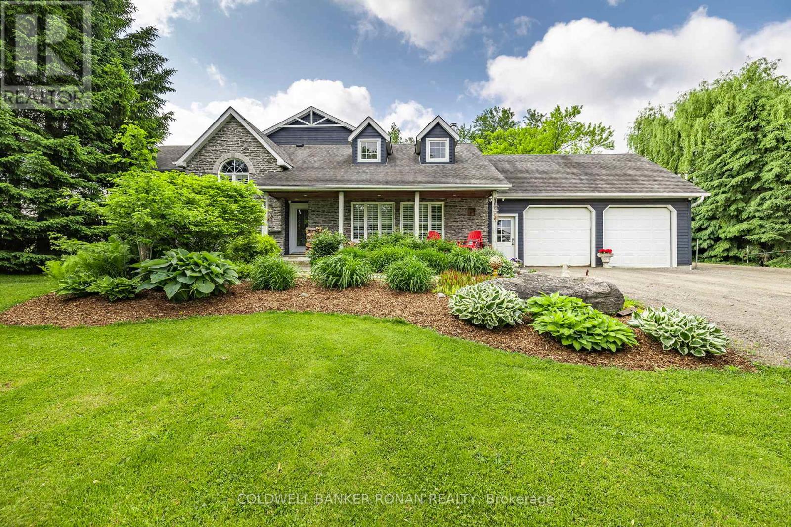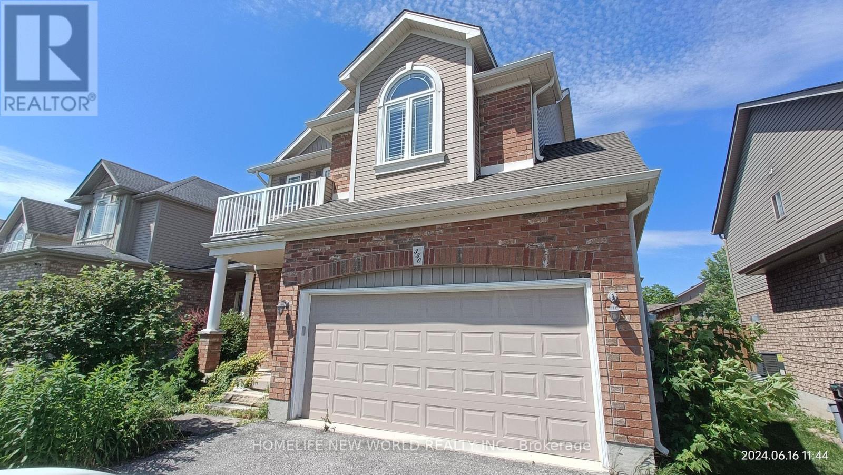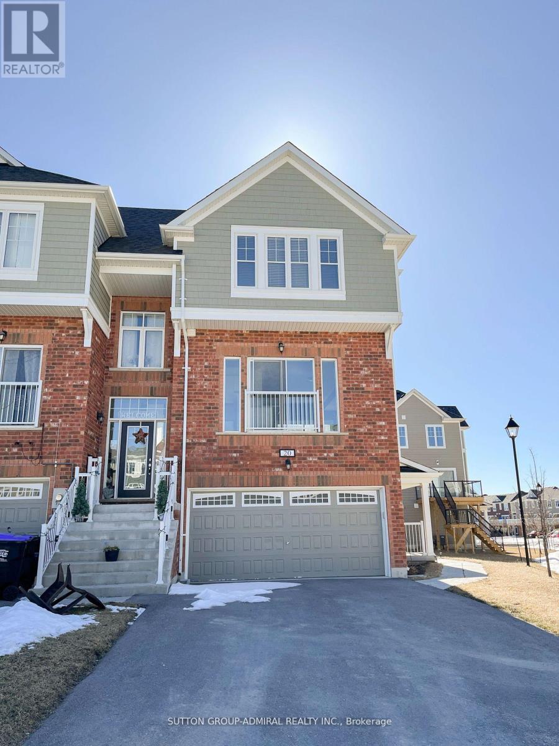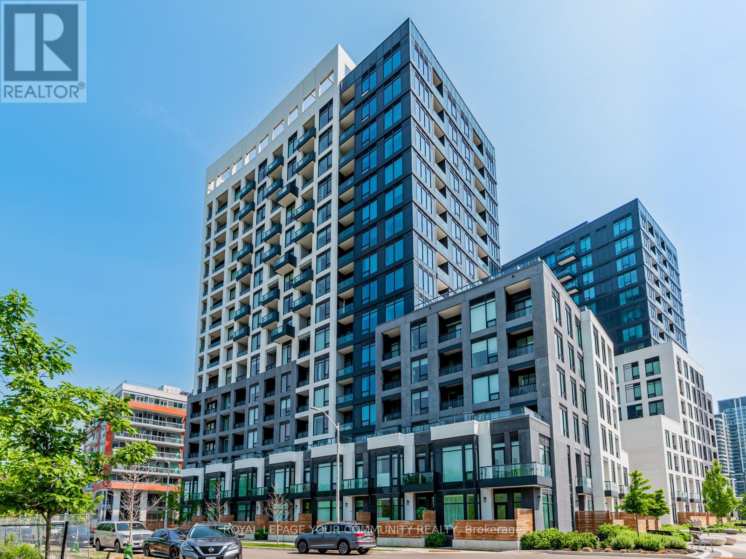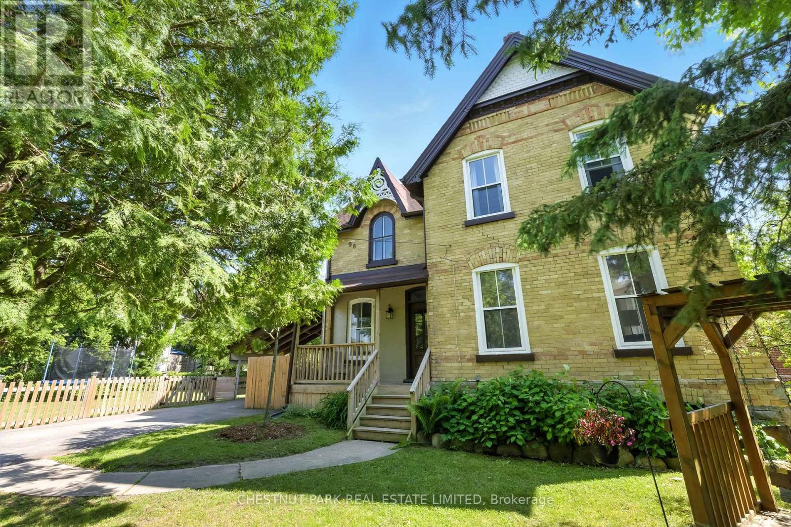110 Aileen Avenue
Toronto, Ontario
Fabulous bungalow featuring a rear second-floor addition, offering a total of over 2,300 square feet of living space (1,569 square feet above ground and 800 square feet below ground). The home was fully renovated and extended in 2008, using high-quality materials and craftsmanship. It boasts a large front veranda and an entrance door with glass panels. The spacious open-concept living and dining area crown molding. Modern kitchen is equipped with stainless steel appliances, glass cabinets, and a ceramic backsplash, along with a large wall-to-wall window that leads out to an interlocking patio. An oak staircase leads to the primary bedroom, which features his and her closets and a four-piece washroom. The professionally finished basement has a separate entrance, a large living room and dining area, a modern kitchen with stainless steel appliances, and an additional bedroom. The property features a private driveway with a double garage, providing a total of six parking spaces. (id:35762)
RE/MAX Ultimate Realty Inc.
903 - 265 Enfield Place
Mississauga, Ontario
Stunning Corner Unit Flooded with Natural Light in a Desirable Mississauga Locale! Freshly Painted, This gem features 2 bedrooms + 2 full bathrooms alongside a generous den/solarium perfect for an optional Third Bedroom. Indulge in the updated kitchen boasting stainless steel appliances, granite countertops, and a stylish backsplash. Entertain in the spacious living and dining area adorned with laminate floors and upgraded lighting. Experience the serene Japanese Garden vista right Steps from you. Plus, revel in the convenience of low maintenance fees covering all utilities including basic cable and internet. Loaded with amenities including a fitness center, indoor pool, sauna, squash court, tennis court, and round-the-clock concierge service! Its a family-friendly building, too. Walking distance from the future LRT. (id:35762)
RE/MAX Gold Realty Inc.
2346 Rebecca Street
Oakville, Ontario
Step into a world of modern elegance in this breathtaking Oakville home, perfectly situated just minutes from the tranquil shores of Lake Ontario and spans over 4,000 sq ft of total living space. Thoughtfully designed w/contemporary living in mind, this residence is equipped w/an integrated sound system & pot lights throughout, setting the ambiance for every occasion. Inside, you're greeted by a sun-drenched living room featuring soaring ceilings & floor-to-ceiling windows. As you make your way down the hall, the open-concept family room captures your attention w/its elegant electric fireplace surrounded by fluted wood wall panels & a walkout to the expansive backyard, perfect for unwinding in style. Overlooking the family room is the stylish dining area & chef-inspired kitchen complemented by sleek quartz countertops, built-in appliances that include a custom panel-ready French door refrigerator, & a centre island, complete w/a breakfast bar. The main floor is thoughtfully designed w/convenience in mind, offering a mudroom to keep coats & outside gear organized, plus a chic 2pc powder room. Upstairs, the luxurious primary suit offers pure comfort boasting a spa inspired 5pc ensuite complete w/a freestanding soaking tub, his&hers sinks, & a glass enclosed walk-in shower. The suite is complemented w/a spacious custom walk-in closet ensuring effortless elegance & functionality. The upper level continues to impress w/three additional bedrooms, each thoughtfully designed w/their own baths & ample closet space. The finished basement is an additional level of luxury, featuring an expansive recreation area designed to impress w/a cozy electric fireplace, framed by fluted wood wall panels mirroring the main level's design. The space is further elevated by a sleek wet bar ready to entertain. This level is concluded w/a spacious fifth bedroom & a 3pc bath. Just minutes from Bronte Harbour, Oakville GO, top-rated schools & more, this space is ready to become your perfect home! (id:35762)
Sam Mcdadi Real Estate Inc.
72 - 50 Edinburgh Drive
Brampton, Ontario
Spacious 3-bedroom, 4-bathroom end-unit townhome offering the perfect blend of comfort and convenience. The open-concept main floor features direct access to the garage and a bright living area that walks out to an elevated deck overlooking lush greenspace and a scenic trail. With no neighbors on one side, this home offers added privacy and the feel of a semi-detached. The walk-out lower level is filled with natural light and provides easy access to the backyard, ideal for entertaining or relaxing. Situated in a newly developed, family-friendly neighborhood close to shops, restaurants, and a wide variety of amenities. (id:35762)
RE/MAX West Realty Inc.
821 - 859 The Queensway
Toronto, Ontario
Welcome To The Epitome Of Modern Living! This Sleek And Stylish 2 Bedroom Condo, Featuring 1 Parking Space And A Convenient Storage Locker. Open Concept Living And Dining Area, Gourmet Kitchen With Stainless Steel Appliances, An In-Suite Laundry For Your Convenience. And That's Just The Beginning - This Building Offers A World Of Luxurious Amenities: Lounge With Designer Kitchen, Private Dining Room, Children's Play Area, Full Sized Gym, Outdoor Cabanas, BBQ Area, Outdoor Lounge And More! Located On The Queensway, You'll Enjoy Easy Access To Highways, Sherway Gardens, Steps From Coffee Shops, Grocery Stores, Schools, Public Transit And More! Plus, With The Incredible Amenities, You'll Have Everything You Need To Relax, Entertain, And Stay Active Right At Your Fingertips. (id:35762)
The Market Real Estate Inc.
70 - 271 Richvale Drive S
Brampton, Ontario
Welcome to this beautifully upgraded, move-in ready home nestled beside Turnberry Golf Club and just minutes to Silver City, major shopping, dining, and highway access. This thoughtfully designed property offers incredible value for families or multi-generational living. Freshly painted throughout, the home features a bright open layout with soaring ceilings and large updated windows that flood the space with natural light. The main floor is perfect for entertaining, while the finished walkout basement adds flexible living space with direct access to the backyard. Upstairs, the spacious primary retreat boasts a 4-piece en suite complete with a jacuzzi tub. Don't miss this opportunity to own your home in a prime Brampton location! (id:35762)
Ipro Realty Ltd.
41 - 1559 Albion Road
Toronto, Ontario
Stunning End-Unit Townhome Feels Just Like a Semi! Welcome to this impeccably maintained 3+1 bedroom, 3-bathroom condo townhouse, thoughtfully upgraded to offer the ideal combination of modern comfort, style, and convenience. Bright and spacious, this multi-level home features a sun-filled open-concept living and dining area with contemporary finishes throughout. Enjoy a renovated kitchen and bathrooms, along with a fully finished basement complete with a kitchenette and 3-piece bath perfect for extended family or guests. Prime Location! Situated directly across from Albion Mall, with Finch West LRT and TTC transit at your doorstep. You're just steps away from groceries, dining, parks, schools, places of worship, and all essential amenities. Plus, youre only minutes to Humber College, local hospitals, and major highways for effortless commuting. A rare opportunity you wont want to miss! (id:35762)
Modern Solution Realty Inc.
105 - 388 Prince Of Wales Drive
Mississauga, Ontario
Three Bedroom Town Home At Daniels One Park Tower**2 Tandem**Parking Spots**Amazing Location As You Are Walking Distance To Square One**Sheridan College**Ymca**The Go**Mississauga Transit**Retail Shopping**Groceries & Much More**You Will Have Access To Exceptional Amenities Including An Indoor Pool**Jacuzzi**Sauna**Fitness Centre**24 Hour Concierge**A Party Room On The 38th Floor With Breathtaking Views**Enjoy Two Separate Entrances As Well As Your Own Private Patio. (id:35762)
Century 21 Green Realty Inc.
1810 - 714 The West Mall
Toronto, Ontario
This spacious 2-bedroom plus den offers a smart and functional layout with room to live, work, and unwind. The open-concept kitchen flows seamlessly into the main living area, offering great natural light and plenty of prep space ideal for both casual dining and entertaining. Enjoy the bonus of a fully enclosed balcony, creating a versatile indoor-outdoor space you can enjoy year-round whether it's a quiet morning coffee or evening wind-down. Located in a well-established, professionally managed building known for its exceptional amenities and truly all-inclusive maintenance fees: all utilities, high-speed internet, and TV (Crave + STAR) are covered. Say goodbye to surprise monthly costs. Residents enjoy access to indoor and outdoor pools, a modern gym, tennis and basketball courts, sauna, BBQ patios, games room, landscaped gardens, an on-site car wash and much more! Minutes from Pearson Airport, Centennial Park, Sherway Gardens, public transit, and top-rated schools. Quick access to Highways 427 & 401 makes commuting effortless. Whether you're a first-time buyer, downsizing, or seeking an easy investment, this move-in-ready home offers the perfect mix of lifestyle and location. (id:35762)
RE/MAX Professionals Inc.
49 Lapp Street
Toronto, Ontario
This home is a must see that is nestled in the Beautiful Old Stockyard Community in a family friendly street. This stylish 2-story home has a total of 4 bedrooms 3 Bathrooms and 2 kitchens. The main floor is open concept which is perfect for entertainers and tons of outdoor space in the front and back including a solarium. The main kitchen is ultra sleek with quartz counters and backsplash, boasts a large Pantry with a separate counter space for prepping lunch. All Bedrooms are spacious with closets and the Master and Basement bedroom can easily fit a king bed. Prime option for an investor as this home can easily be converted into a Triplex and turn the existing double car garage into a laneway house. This sun-drenched gem is not only in pristine condition but also strategically located close to the TTC, Highway 401/400 & QEW, Go Train,Schools, Parks, retail shopping and a large selection of dining at the Stockyards and the trending Junction. This home should not be missed! (id:35762)
International Realty Firm
165 Trentside Lane
Quinte West, Ontario
"PRIME WATERFRONT - Start living the dream" Discover your own piece of paradise with this beautiful waterfront property! Breathtaking views are yours to behold everyday of the year. situated on one of the wider parts of Trent River, you feel like you're on the lake. Tucked off Trentside Lane, this detached 5 bedroom home offers the perfect blend of tranquility and convenience. On the main and upper floor of this home, you'll find bright and spacious layouts with two full kitchens and two fully functional living spaces your family will enjoy for years to come. Outside, is an entertainer's dream, complete with a huge wrap around deck, covered porches, a beach, a private dock for your boat, a fire pit perfect for relaxing or hosting gatherings and yes, your very own western saloon. Frankford is the perfect little tourist trap! The homeowner rented the upper level each summer as a vacation rental. Steps to the hiking trails, 10 minutes to the 401, 10 min to Trenton, 25 min to Belleville, close to Sand Banks and an hour and a half from GTA. (id:35762)
RE/MAX Hallmark Realty Ltd.
6643 3rd Line
New Tecumseth, Ontario
This stunning 6-bedroom, 6-bathroom bungalow on 10 acres just north of King offers luxurious living with the convenience of nearby amenities. The property is a rare find, featuring a barn with paddocks for animals, a spacious 35x60 ft shop, a 40x60 ft coverall, and an expansive gravel yard space. Inside, the beautifully designed home boasts a grand open-concept kitchen and family room, perfect for entertaining. Four of the five main-floor bedrooms include private en suites, while the primary suite offers a large ensuite, walk-in closet, and in-room laundry. The partially finished basement features heated floors, a bedroom and bathroom, a large gym area, and a reinforced concrete/rebar room designed for secure storage. Step outside to a fully landscaped backyard oasis, complete with an inground pool and hot tub, creating the perfect retreat. Extras: Hot Water Tank (Owned), Septic Tank Pumped (October 2024), In-Floor Heating In Basement. (id:35762)
Coldwell Banker Ronan Realty
911 - 75 Portland Street
Toronto, Ontario
Live In The Centre Of It All At 75 Portland Street. Boutique Building Tucked Into One Of Torontos Most Vibrant Neighbourhoods. This Functional And Bright One-Bedroom Penthouse Suite Offers Floor-To-Ceiling Windows, A Modern, Updated Scavolini Kitchen With Integrated Appliances, And Spacious Living Room. Upgraded Closets Throughout Enjoy The Comfort Of Your Own Private Balcony And The Added Bonus Of Underground Parking. Located Just Off King Street West, Steps From Transit, Top Dining Spots, Shops, Eateries Of King Street, And Green Spaces. Ideal For End-Users Or Investors Looking For A Solid Downtown Property With Style And Convenience. (id:35762)
RE/MAX Realtron Barry Cohen Homes Inc.
92 New York Avenue
Wasaga Beach, Ontario
Welcome to this beautifully maintained 2 bedroom, 2 bathroom bungalow in the desirable Park Place community. Set on a private lot backing onto a treed greenbelt, this home offers direct access to a maintained forest walking trail, perfect for peaceful strolls and outdoor enjoyment. Inside, the open concept layout is warm and inviting, featuring a stunning chefs kitchen with a large island and stainless steel appliances. The spacious primary bedroom includes a walk-in closet and a private ensuite. Enjoy the convenience of interior access to the garage and a thoughtfully designed floor plan that maximizes natural light and comfort. Park Place offers more than just a home, its a lifestyle. Surrounded by golf courses, scenic trail systems, serene ponds, Marwood Lake, and close to the beach. Residents also enjoy access to the community recreation centre, which features a saltwater pool, fitness classes, games, and regular events for endless entertainment and connection. This is the perfect place to relax, explore, and enjoy low-maintenance living in a vibrant and welcoming setting. (id:35762)
RE/MAX Hallmark Chay Realty
330 Holden Street
Collingwood, Ontario
House for sale in Collingwood located in 330 Holden Street , Ontario. This House have 4 bedrooms and 4 bathrooms. This property listing building style is Detached. For all the rest of the information we have about this property in Collingwood , see above.Beautiful 2300 sq/ft home in the ever popular Creekside neighbourhood. This 3 + 1 bed 3 1/2 bath 'Hampton II' model is one of the most sought after layouts known for its grandeur and spaciousness. The bright main floor is open concept living at its finest. perfect for entertaining! Fall in love with the carefully executed details throughout such as designer light fixtures, cozy gas fireplace, French doors and high ceilings. The master bedroom is truly magnificent with private balcony, vaulted ceilings, a walk in closet and ensuite with oversized tub, double sinks and gorgeous chandelier. The two additional bedrooms with spacious closets conveniently share a Jack and Jill bathroom and laundry is located on the upper level. The side entrance with roomy mudroom leads to the basement which is tastefully decorated complete with family room, additional bedroom and full bath. The backyard is truly an oasis with hot tub, seasonal room and 2 tiered deck. *Shingles being replaced in Sept 2018* (id:35762)
Homelife New World Realty Inc.
12/13 - 556 Bryne Drive
Barrie, Ontario
4213 s.f. of industrial space for lease in Barrie's south end located on Bryne Drive at Mills Road. 947 sf mezzanine space for an additional rent of $200/mo + annual escalations. 1 drive-in door. year minimum lease. Close to shopping, restaurants, highway 400 access. $12.00/s.f./yr + TMI $5.62/s.f./yr + HST. Yearly escalations. (id:35762)
Ed Lowe Limited
7 Ryan Court
Barrie, Ontario
Turn-key and beautifully finished from top to bottom! Perfectly placed on a quiet court with a private yard backing to a park, this 4 bedroom home leaves you wanting for nothing. The updated kitchen has been thoughtfully laid out with quality cabinetry, stainless steel appliances and quartz counters & backsplash. Fully finished basement with 4th bedroom as well as spacious Rec room with Napolean gas Fireplace and a laundry room with plenty of storage. Quality wide plank laminate runs throughout the home, as well as potlights and California shutters. The rear yard is beautifully landscaped with a sizeable, private deck. This one truly has it all and should not be missed. **EXTRAS** Desirable, quiet neighbourhood just minutes to the highway, Royal Victoria Hospital, Georgian College, Golf, Dining & Shopping. (id:35762)
RE/MAX Hallmark Chay Realty
130 Country Lane
Barrie, Ontario
VERSATILE FAMILY LIVING WITH A BRIGHT BASEMENT WALKOUT & PRIVATE BACKYARD ESCAPE! Welcome to this exceptional family home in the desirable Painswick community, just steps from schools, parks, restaurants, and daily conveniences. Enjoy the ultimate in outdoor recreation with Painswick Parks open green space, pickleball courts, sports fields, and playgrounds only a short walk away. Commutes are effortless with a 4-minute drive to the South GO Station and easy Highway 400 access, while weekends can be spent unwinding by the shores of Kempenfelt Bay or exploring downtown Barries vibrant waterfront. Showcasing timeless curb appeal, the brick exterior is accented by a bold front entrance and upgraded front door, while a large driveway and double garage offer plenty of parking. The backyard is a private retreat, backing onto a peaceful ravine surrounded by lush trees and greenery. Entertain in style on the dual-tiered deck with partial coverage for shaded outdoor dining, or cool off in the above ground pool with an updated liner, paired with a charming garden shed for smart seasonal storage. Inside, the open-concept main floor offers gleaming hardwood floors, a spacious living room with an electric fireplace, and a kitchen with stainless steel appliances, marble herringbone backsplash, and a deck walkout. Three bedrooms include a luxurious primary suite with a 4-piece ensuite featuring an updated vanity, complemented by a renovated main bath with a glass-enclosed shower and tub. The private lower level with its own entrance boasts high ceilings and above-grade windows providing natural light, along with a kitchen, an expansive living space with a fireplace, a bedroom and full bath, and ample storage - offering excellent in-law suite potential and ideal for multi-generational living. This is your chance to own a distinctive #HomeToStay in one of Barries most sought-after neighbourhoods, delivering an unmatched lifestyle of comfort, luxury, and endless possibilities! (id:35762)
RE/MAX Hallmark Peggy Hill Group Realty
20 Surf Drive
Wasaga Beach, Ontario
*Rarely Offered Executive Freehold Corner Townhouse with one of the biggest lot and Backyard area*Located In Sought-After Lifestyle Community;*3 Spacious Bedrooms, Double Car Garage;*Modern Contemporary Open-Concept Floor plan;*High Ceilings & Large Windows With Lots Of Natural Light; Upgraded Kitchen W/Breakfast Island,*Quartz Counter & Back-splash, Lots of Storage Space & Large Breakfast Area; Over-sized Great Room With Large Windows & Cozy Finishes*Large Primary Bedroom W/Ensuite & Large Closet And Wall To Wall Windows;*Appliances And Light Fixtures; Conveniently Located Steps To Golf Course & Across The Street From Park;*Just Minutes To Beach 1, Schools, Shopping, Restaurants & All Local Amenities! This Home Is A Must-See!!! (id:35762)
Sutton Group-Admiral Realty Inc.
33 - 1 Leggott Avenue
Barrie, Ontario
Built in 2018 by Mason Homes with Modern upgrades throughout, this Townhome corner unit is a must see in South Barrie. The Ground floor features a private bedroom with 4-pc ensuite that is ideal for guests/family or can be used as a private office. The Main floor is open concept and an entertainers dream. The kitchen has upgraded cabinets, high-end stainless steel appliances with a gas range, granite countertops and a large pantry. The dining is combined with kitchen and has a walkout to a spacious and private terrace with natural gas BBQ. Large living room with surrounding windows and endless ways to rearrange furniture and steps to the powder room.The top floor has the Master bedroom with a renovated 4-pc ensuite and custom organizer his/her closets. The master is completely private as the top floor is a split bedroom layout creating an ultimate oasis. A sizeable laundry room centred in the middle for easy access and a large second bedroom with its own 4-pc ensuite.The Upgraded basement is perfect for an In-law suite, recreational room or combined with the ground floor bedroom, it has potential as a rental income with a door installed on main floor for complete separation. Includes a kitchenette with Stainless steel appliances and a washer/dryer. This home is upgraded with smart home devices (Smart Locks, nest Thermostat & Garage Door opener) This beauty is one of the few townhomes that not only a has a two car garage, but a private 2 car driveway for a total of 4 parking spots and ample space for storage.This family-friendly community of 38 units surrounds a children's playground and provides owners with visitors parking. Conveniently Located just minutes from highway 400, GO Station, public transit and beach/lake. Perfect for young families as walking distance to public/catholic schools. All amenities within reach which include retail plazas, Costco, Walmart, parks and restaurants.This townhome is a first homebuyers dream that shouldn't be missed! (id:35762)
International Realty Firm
201w - 3 Rosewater Street
Richmond Hill, Ontario
Luxury Living at Westwood Gardens! Discover elegance and convenience in this stunning 1-bedroom + den suite at the prestigious Westwood Gardens. Perfectly situated at Yonge & Hwy 7, this prime location offers seamless access to Langstaff GO Station, Hwy 407, and Viva Transit, making commuting a breeze. Plus, you'll be steps away from the highly anticipated Metrolinx Transit Hub, ensuring seamless connectivity to the GTAs expanding subway network. Step into a thoughtfully designed split-layout featuring modern finishes, open-concept living, and a versatile den ideal for a home office or guest space. Enjoy the best of urban living with top-rated schools, parks, a vibrant selection of shops, restaurants, & Walmart, LCBO, and more just steps away. Experience the perfect blend of luxury and lifestyle in a safe, well-connected community -your dream condo awaits! (id:35762)
Royal LePage Your Community Realty
85 Shannon Road
East Gwillimbury, Ontario
Tired of looking at cookie cutter homes? Whether you're downsizing or just entering the market, this is the perfect opportunity. With 3 bedrooms on the upper level plus a 4th on the main floor, there's room for everyone! Main floor family room is so cozy with gas fireplace and is perfect for hosting with walk out to deck and fenced backyard. Additional entry to side yard just off the spacious 4th bedroom. This layout offers so much living space with dining and living room off of kitchen. Beautiful lower level offers additional living space and playroom which is newly finished with pot lights, vinyl flooring and separate laundry room. Sitting on picturesque, no-exit street surrounded by trails and nature. Quick 2 minute walk to the tennis courts or follow the nature trail to the library and pickleball. You will never have to worry about parking with the double garage and a driveway that fits 6 cars! This is the perfect next step to suit all phases of life. (id:35762)
Royal LePage Rcr Realty
98 Reach Street
Uxbridge, Ontario
Fully renovated 4 bedroom home with thousands spent on recent upgrades including all new windows, gorgeous front entry door, new deck, fence, driveway & so much more. This 2,000 square foot family home is set back on a large lot (0.2 acres) and privatized by the surrounding mature trees. Inside, 9 foot ceilings, oversized windows and hardwood are seen throughout both levels making the home feel open, airy and bright in every space. The open concept living/dining is spacious and great for large gatherings or casual family life. A pretty eat-in kitchen features solid wood cabinetry, all new appliances, granite counters, space for a breakfast table, and a walk-out to private deck. Enjoy family barbecues in the summer, or entertaining friends around the firepit. Upstairs are 4 bedrooms, a 3 piece bath, office/reading nook, and convenient second floor laundry. Left open by the current owners for ease of use, the laundry could be closed in if preferred. Outside, the fully fenced backyard enjoys a new deck, newly added irrigation & thousands spent on new trees. Centrally located and walking distance to all your favourite Uxbridge amenities - Walk to town shoppes, parks, and schools! This home has it all: turnkey, private yard, central, spacious and loaded with upgrades!! *Pre-Inspection report available* (id:35762)
Chestnut Park Real Estate Limited
707 Jackson Court
Newmarket, Ontario
Welcome to this beautifully upgraded 4-bedroom family home, perfectly situated on a peaceful dead-end street, Jackson Court, in the heart of Newmarket. Offering both comfort and style, this home features spacious bedrooms, providing plenty of room for the whole family. The heart of the home is the gorgeous, upgraded kitchen, complete with custom cabinetry, sleek quartz countertops and ample storage - a dream for home chefs and entertainers alike! The updated bathrooms add a touch of modern elegance, ensuring a fresh and stylish feel throughout. Downstairs, the fully finished basement is the perfect space for kids to play, a home theatre or hosting guests. Whether you're looking for extra living space, a cozy retreat or a place to entertain, this basement has it all! Nestled on a quiet court with minimal traffic, this home offers privacy and a great family-friendly environment. Don't miss this opportunity to own a beautifully updated home in one of Newmarket's most desirable locations! (id:35762)
Keller Williams Realty Centres

