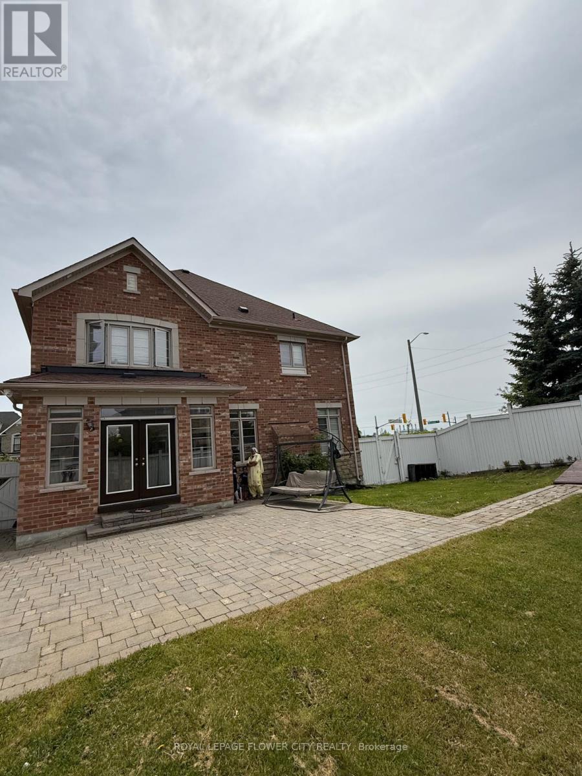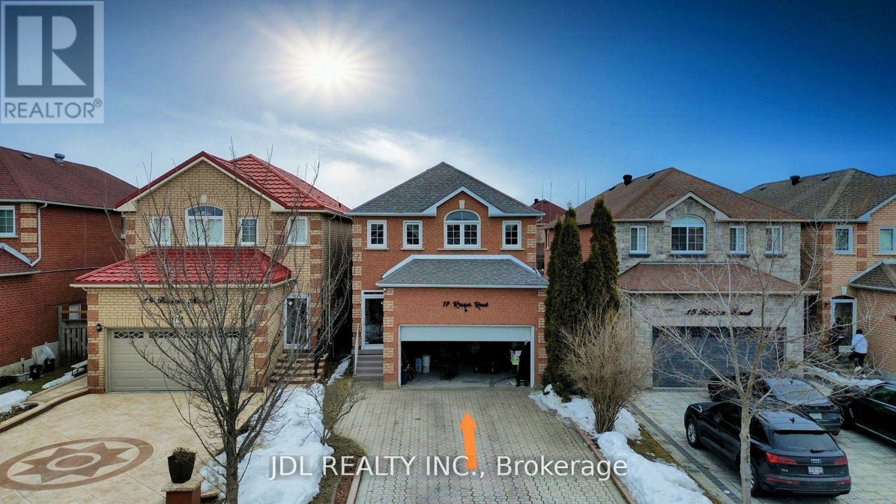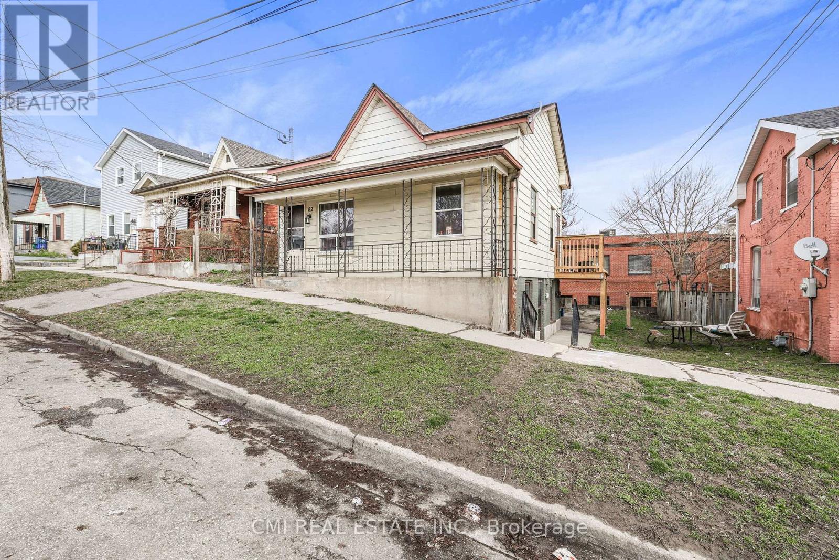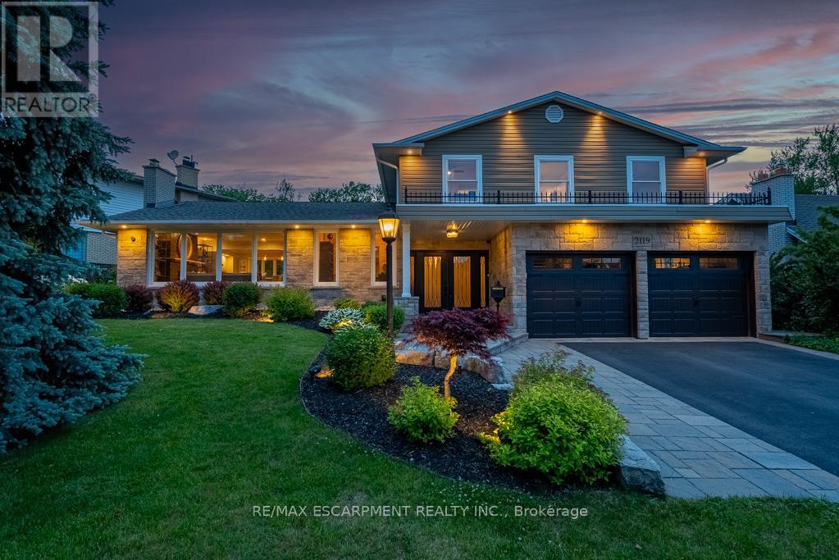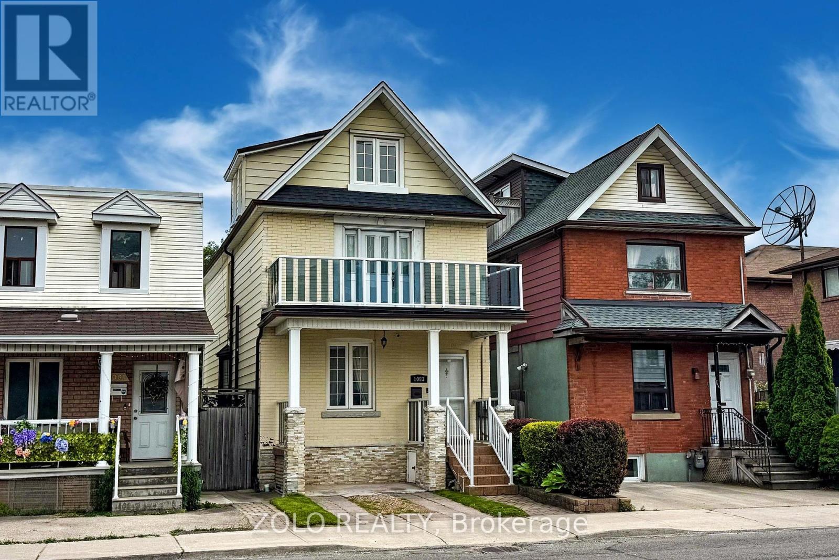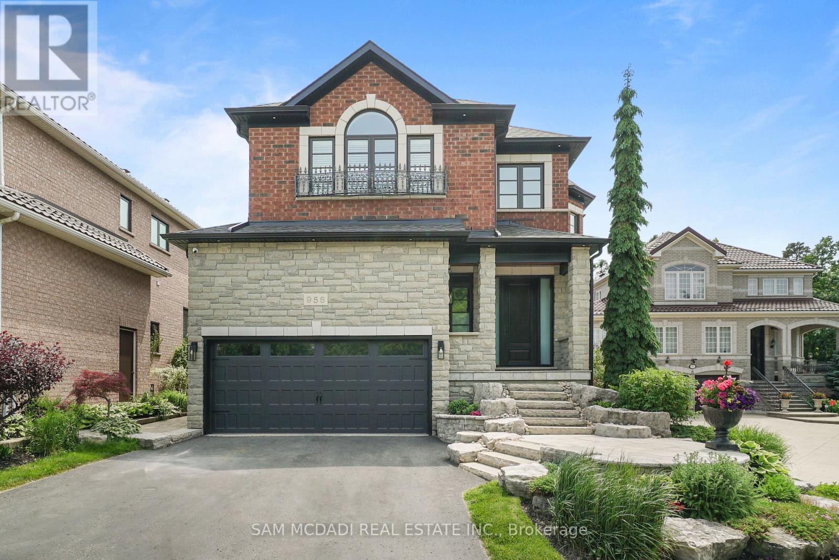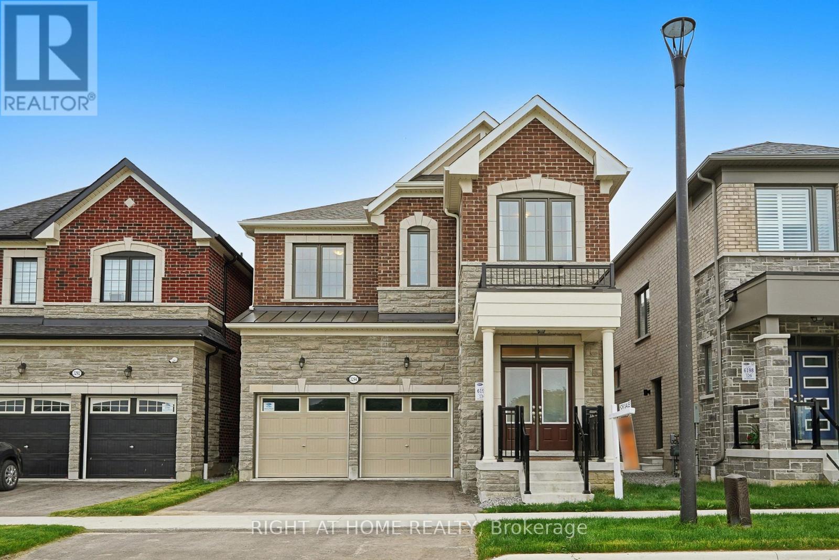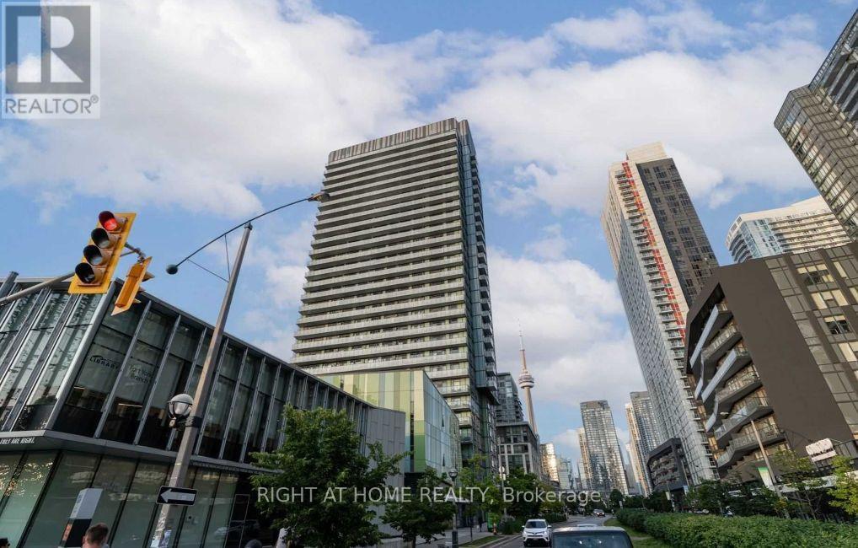Full - 11 Telegraph Street
Brampton, Ontario
Stunning Townhome with Private In-Law/Nanny Suite in Heart Lake East - Perfect for Extended Families!Discover this rare and beautifully renovated townhome offering exceptional flexibility for families seeking privacy and convenience under one roof! Featuring 4 bedrooms and 3.5 bathrooms, this unique home includes a fully equipped main-floor studio suite with a private entrance, kitchenette, separate laundry, and full bathroomideal for in-laws, adult children, nanny accommodations, or anyone who values their independence within the household.Highlights include:Bright, open-concept layout on the upper levelsModern kitchen with stainless steel appliancesSpacious primary bedroom with ensuitePrivate main-floor studio suite with kitchenette, separate laundry, and dedicated entryGarage + driveway parkingLocated in the highly desirable Heart Lake East neighborhood, this home offers quick access to Hwy 410, Trinity Common Mall, Turnberry Golf Course, and beautiful Heart Lake Conservation Area. Easily commute with just 20 minutes to Toronto Pearson Airport and approximately 40 minutes to downtown Toronto.This turnkey home provides unmatched comfort and privacy for multi-generational living or busy families needing versatile space.Priced at $4,000/month Don't miss this rare opportunity for enhanced living with maximum privacy and convenience! Both Units Available Individually; Upper for $2,700 and Main for $1,400! (id:35762)
Right At Home Realty
2 Riverstone Drive
Brampton, Ontario
Stunning Former Model Home Fully Upgraded and Move-In Ready! Step into luxury with this beautifully upgraded former builders model home, showcasing top-tier finishes and thoughtful design throughout. Elegant Interiors: Dark hardwood flooring complemented by an exquisite wrought iron staircase adds timeless charm. Gourmet Kitchen & Luxurious Bathrooms: Highly upgraded with marble countertops and premium stainless steel built-in appliances for a sleek, modern look. Entertainers Dream: A wet bar in the recreation room and a finished basement with a separate entrance offer additional living space and endless possibilities. Enhanced Curb Appeal: An extended interlocked driveway provides ample parking and a striking first impression. Move-In Ready: Impeccably maintained and extremely clean a true must-see! Dont miss out on this rare opportunity! Contact us today for a private viewing. (id:35762)
Royal LePage Flower City Realty
1007 - 1 Elm Drive W
Mississauga, Ontario
Welcome To Unit 1007 - 1 Elm Drive. Located In The Heart Of Mississauga With The Future LRT Located At Your Doorstep And Just Minutes To Square One, Cooksville GO Station, Celebration Square, Highways And So Much More! This Spacious One Bedroom + Den Offers An Open Concept Layout With Laminate Flooring Throughout The Living & Dining Room. Also Featuring A Walkout To An Oversized Private Balcony Facing South West. Excellent Building Amenities: Indoor Pool, Sauna, Gym, Games Room, Party Room, 24 Hour Concierge and more! Visit Today! (id:35762)
Royal LePage Supreme Realty
12 - 4200 Kilmer Drive
Burlington, Ontario
Peaceful and private townhome backing onto Tansley Woods. This home feels like a cottage in the city. Located on a Cul De Sac with mature trees, a serene ravine, walking trails, a park, baseball diamond, basketball court, soccer field, pickleball court, and a community centre all at your doorstep.Two designated parking spots directly in front of unit. Dark hardwood floors throughout. freshly painted stairs, trim, laundry, and deck. Motorized semi-private and blackout blinds on main level. Keyless entry, ring doorbell and nest thermostat, Bright kitchen with bay window. Comfortable combined living and dining space with French doors leading to beautiful backyard with floating deck. Two spacious bedrooms - primary with stunning vaulted ceiling, remodelled closet, and ensuite washroom privilege. Finished basement with large laundry room and lots of storage space. (id:35762)
Stonemill Realty Inc.
4 - 310 Millway Avenue
Vaughan, Ontario
Auto Dealership For Sale: Great opportunity for New turn-key start or Expansion branch! Fantastic Exposure to City of Vaughan - 2 Mins To HWY 7 & HWY 400. Recent Upscale Modern Renovation. Don't miss out this rare auto dealership sale opportunity! INCLUDES** 2 Post Hoists - qty 1 Compressor with Lines installed, 2 washrooms, 3 Offices, 2 Doors front, 6 parking spot rear 6 Parking spots front, 9 spots indoor showroom - more depending on the size of cars 5 cars in service side, partition wall can be taken down to open up the showroom. 3,300 ft. 3yrs left on lease w/ option to extend, $6,400 monthly includes HST/TMI. (id:35762)
RE/MAX Noblecorp Real Estate
Ph1201 - 181 Davenport Road
Toronto, Ontario
Welcome home to the penthouse of all penthouses! This truly one-of-a-kind 3+1 bedroom, 7 bathroom suite is situated in Toronto's prestigious Yorkville neighbourhood and offers 7,094sqft of sophisticated luxury living. With a plethora of outdoor space including balconies off every room, and over 3,500sqft of rooftop terrace living with built in kitchen, 2pc ensuite, dining area, bar, and living area with outdoor TV and gas fire pit. Step inside to an expansive open-concept living space that seamlessly integrates a modern kitchen, living, and family room that is perfect for entertaining, with stunning southern views of Yorkville. The gourmet chef's kitchen features a large center island, ideal for your morning breakfast and coffee or casual meals. Adjacent is a formal dining room, comfortably seating 16, ideal for hosting in style. Oversize primary suite with his & hers separate ensuites and walk-in closets. 2nd & 3rd Bedrooms with spacious ensuites and walk-in closets. This penthouse has been designed with careful thought and attention to detail and has been Custom designed from a bare shell with the absolute highest level of finishes and it is being sold turn-key with all furniture and housewares. Located in an exclusive building offering fabulous amenities and conveniences, including valet parking & 24hr concierge. This residence boasts breathtaking 360-degree views of Yorkville, Rosedale and downtown Toronto. The layout offers a generous open-concept space in the right places, with thoughtful separation of key rooms for ultimate privacy and convenience. Enjoy the benefit of direct elevator access to the unit, plus an ensuite private residential elevator to take you down to your fabulous separate office floor below. Just steps to Yorkville's exclusive shops and dining, this space satisfies all your wants and needs, offering an unparalleled lifestyle in one of Toronto's most coveted locations. (id:35762)
Harvey Kalles Real Estate Ltd.
127 Joicey Boulevard
Toronto, Ontario
In a prestigious location, this newly built exquisite home sits on a generous 31x150 ft lot. 4200+ sqft total living space. Every detail has been carefully crafted, snow melt system for added convenience, featuring in-floor heating driveway throughout and steps to the house and radiant heated floors in the basement. The home boasts designer lighting and showcases luxurious Italian Scavolini built-ins, from the custom kitchen and vanities to the bar and primary bedroom closet. The kitchen is equipped with top-of-the-line appliances Miele, and the butlers servery is truly a standout. In addition to the grand primary suite, a second master bedroom offers equal luxury. Designer finishes enhance every corner of this home. The walkout basement leads to a fully private, tree-lined yard complete with an outdoor living room in a peaceful garden setting, offering a cottage-like retreat in the heart of the city. Walking distance to the Cricket Club, as well as nearby shops and restaurants, this home is the ultimate lifestyle upgrade. (id:35762)
Keller Williams Co-Elevation Realty
4609 - 832 Bay Street
Toronto, Ontario
***Very Motivated Seller**Good Time To Buy!!Burano One Bedroom Suite In The Heart Of Bay And College Downtown Toronto. Unit Has Unobstructed Spectacular South Lake & CN Tower Views. ** Brand New Upgraded Vinyl Floor, Open Concept Kitchen and Floor-To-Ceiling Windows. The 4pc Bathroom Comes With Functionality Feature. Very Close To U Of T, Hospitals, Financial District, Shopping, Dining And Steps To Subway And Much More! (id:35762)
First Class Realty Inc.
112 Fleming Way
Shelburne, Ontario
Welcome to 112 Fleming Way A Move-In Ready Bungalow with In-Law Suite Potential!Discover this beautifully maintained raised bungalow, nestled in one of Shelburne's most family-friendly neighbourhoods. Built in 2007, this all-brick home offers the perfect combination of space, comfort, and versatility. Boasting 3+1 spacious bedrooms and 2 full bathrooms, this home is ideal for growing families or multigenerational living. The bright, open-concept main floor offers approximately 1,203 sq. ft. of finished living space (per MPAC), with large windows that fill the home with natural light. Enjoy a cozy living area, a modern kitchen, and a dedicated dining space perfect for everyday living and entertaining.A standout feature is the fully finished lower level, complete with a separate entrance, second kitchen, large bedroom, and full bath, an excellent setup for an in-law suite or potential rental income. Additional highlights include an attached garage and a private double driveway with parking for up to 3 additional vehicles. Located on a quiet street, you're just minutes from parks, schools, shopping, and all essential amenities.Whether you're upsizing, downsizing, or investing, 112 Fleming Way offers charm, function, and exceptional value. Don't miss your opportunity to make this versatile bungalow your new home! (id:35762)
RE/MAX Real Estate Centre Inc.
41 Chestnut Street
St. Thomas, Ontario
AMAZING opportunity for anyone who is looking to have a property that features a separate in-law unit, a mortgage helper, or an investment property! This separately metered 2-unit house is brand new on the inside, from top to bottom! From the front door, step into style and comfort of the beautifully renovated 1-bedroom unit! Every inch of this unit has been thoughtfully updated, offering a modern, move-in ready space ideal for first-time buyers, downsizers, or investors. The open concept kitchen and living area features contemporary finishes, sleek cabinetry, and newer appliancesperfect for entertaining or relaxing at home. The spacious 3-piece bathroom is a true retreat, boasting stylish fixtures and a clean, modern design. With fresh finishes throughout, this unit is the perfect blend of function and flair. In addition, a charming and fully renovated 2-bedroom unit offers a perfect blend of character and modern updates. Enter through the back door into the beautifully updated kitchen, featuring contemporary finishes with lots of cabinet space and storage. From the kitchen, step into the open living room and dining area ideal for both everyday living and entertaining. A stylish 3-piece bathroom completes the main floor. Upstairs, youll find two spacious bedrooms, each filled with natural light, along with a convenient 2-piece bathroom. With thoughtful renovations throughout, this home is movein ready and full of charm. There is a parking space for the 1 bedroom unit, as well as, a shared laneway leading to the parking and a large separate garage for the back unit. Book your showing today! (id:35762)
RE/MAX Twin City Realty Inc.
806 - 3555 Derry Road E
Mississauga, Ontario
Welcome to this stunning, bright, and spacious 2-bedroom condo! Located in a highly sought- after area, this Condo offers a modern living experience with a touch of convenience. Enjoy the benefits of laminate and tile flooring throughout, eliminating the need for carpets and making maintenance a breeze. The condo features a large open balcony, perfect for relaxing and enjoying the fresh air. You'll appreciate the ease of ensuite laundry and ample storage space. The generously sized living and dining rooms provide plenty of room for entertaining or unwinding after a long day. Positioned near major highways 407, 427, and 401, commuting is a breeze. You're also just minutes away from Malton Go Station, making travel easy and efficient. The Westwood Mall, library, schools, and Malton Medical Arts Building are all within close proximity, offering all the amenities you need right at your doorstep. This condo not only provides a comfortable living space but also a fantastic location with everything you need nearby. Don't miss out on this exceptional opportunity schedule a viewing today! (id:35762)
Homelife/miracle Realty Ltd
17 Kruger Road
Markham, Ontario
**High Demand Location** Bright & Spacious 4 BRMS Home In Prime Middlefield & Steeles Location. Beautiful, Well Maintained House Has Everything..This Gorgeous 4+2 Bed, 4 Bath Home Boasts A Chef-Inspired Kitchen With Stainless Steel Appliances, Open Concept Living/Dining, Pot Lights Throughout And A Fully Finished Basement, Practical Yet Functional. With Just Your Personal Touch, You Will Feel At Home. Close To All The Amenities Including Top Ranked Schools, Community Centre, Transit, 407, Costco, Home Depot, Stores, Restaurants, Etc. Don't Miss Out On This Home, It Is Worth It!!! (id:35762)
Jdl Realty Inc.
82 Marlborough Street
Brantford, Ontario
Calling All Investors, First time home buyers & DIY enthusiasts!! Cleverly designed TRIPLEX in the heart of Brantford walking distance to Conestoga College! *RENTAL INCOME - $4350* All three units occupied & paying $1450/mo rent + Hydro each! All units have 2-bed 1 bath layout all have separate entrances, private outdoor areas, 3 separate hot water tanks, 3 separate 100-amp breaker panels, separate pony panels in the kitchen, separate hydro meters (tenants pay hydro). Main floor divided into two units both units approx 1550 sqft w/ upgraded wood flooring. Full bsmt w/ W/O entrance & patio approx 1550 sqft. Perfect opportunity for investors to add management & increase value! Ideal for first time buyers looking to purchase a triplex occupy one unit & rent the other two! Live on a budget, earn sweat equity & Cashflow! Lots of opportunity to add value & profit! (id:35762)
Cmi Real Estate Inc.
105 Glenhollow Drive
Hamilton, Ontario
Welcome to this stunning bungalow with a timeless all-brick and updated stucco at the back, thoughtfully and extensively renovated to offer modern comfort, timeless charm, and exceptional functionality. Located in a highly desirable, family-friendly neighbourhood, this spacious home features an open-concept layout with 3+1 bedrooms and 2 full bathrooms, ideal for families, downsizers, or multi-generational living.As you step inside, you'll be greeted by elegant hardwood floors, updated railings and stairs, and stylish tilework at the entrance. The bright and airy main floor includes a beautifully renovated four-piece bathroom and a newer kitchen that boasts quartz countertops, stainless steel appliances, and ample cabinetry perfect for both daily living and entertaining guests.The finished lower level is a standout feature, offering incredible flexibility with a large living room, a spacious bedroom, and a full bathroom. Whether you envision an in-law suite, a private retreat for guests, or rental potential, the possibilities are endless.Outside, the home continues to impress with gorgeous landscaping, a fully fenced and private backyard, and a newer fence that creates an ideal outdoor oasis. The driveway has been replaced and can accommodate up to four cars, plus one more in the garage, which features a new extended-height door perfect for larger vehicles or added storage.Additional highlights include a central vacuum system, an updated laundry and utility room, newer light fixtures, fresh paint, and recent upgrades to the furnace and windows, ensuring peace of mind and energy efficiency.Ideally situated close to schools, parks, and the Paramount Shopping Centre, with quick access to the Red Hill Expressway and QEW, this turnkey home offers unmatched convenience, modern upgrades, and outstanding value. Book your private showing today and experience everything this exceptional property has to offer. (id:35762)
Keller Williams Edge Realty
0 Airport Road
Caledon, Ontario
Potential for future Development Site & A Great Investment! 34.8 Acres. Properties Nearby Being Used For Commercial And Industrial Purposes. Only 5 Minutes From Brampton. Approximately 12 To 14 usable land. Seller is Willing To Provide VTB. A Property Like This One Doesn't Come Around Very Often. Best Location for developments. (id:35762)
Century 21 People's Choice Realty Inc.
Main - 11 Telegraph Street
Brampton, Ontario
Stylish & Brand New Studio Apartment in Heart Lake East!Welcome home to this bright, completely new, and private main-floor studio apartment. Featuring a modern kitchenette with brand-new appliances (cooktop, fridge, hood exhaust, sink), a private 3-piece bathroom, and the convenience of your own in-unit laundry, this space is perfect for a professional or student seeking comfort, privacy, and modern living.Enjoy a separate, private entrance and optional access to additional basement storage space (ideal for extra belongings or gearavailable upon request).Located in a safe and convenient neighborhood, you'll have easy access to Hwy 410, excellent public transit, Turnberry Golf Course, Trinity Common Shopping Mall, and Heart Lake Conservation Area. Just a 20-minute drive to Toronto Pearson Airport and approximately 40 minutes to downtown Toronto.Competitively priced! don't miss out! Finished Basement Included! No Parking (id:35762)
Right At Home Realty
2119 Agincourt Crescent
Burlington, Ontario
Welcome to this exquisite Tyandaga residence, where timeless elegance meets modern sophistication. This meticulously maintained home offers over 3,800 sq ft of beautifully curated living space across a distinctive 3-level side split design. From the moment you step inside, its clear that every detail has been thoughtfully considered to create a truly elevated living experience. The open-concept main level is a dream for entertaining, anchored by a chef-inspired kitchen featuring a premium gas range, built-in Monogram wall oven, and a speed oven. A custom servery with wine fridge and wet bar enhances the formal dining area, perfect for hosting elegant dinners or relaxed gatherings. Karastan white oak hardwood flooring adds warmth and refinement throughout the main and upper levels. Upstairs, you'll find three generously sized bedrooms, including a serene primary suite retreat complete with dual built-in wardrobes and a luxurious 5-piece ensuite featuring a freestanding tub, double vanity, and glass-enclosed shower. The fully finished lower level is wrapped in plush designer Karastan carpet and offers a spacious lounge ideal for movie nights or cheering on your favourite team. A large guest bedroom with an oversized walk-in closet and its own private ensuite adds comfort and versatility to the space. Outside, the private backyard offers a tranquil escape with multiple seating areas, lush gardens, and landscape lighting that brings the space to life after dark, perfect for quiet evenings or entertaining under the stars. Set just steps from lush golf greens, the scenic Bruce Trail, parks, esteemed schools, shopping, and with seamless access to major highways, this home delivers the ultimate blend of luxury, lifestyle, and location. (id:35762)
RE/MAX Escarpment Realty Inc.
10 Elrose Road
Brampton, Ontario
Beautiful 2 Bedroom Unit, All Inclusive Utilities, Just Pay For Your Cable & Internet. Separate Entrances, One Car Parking Spot On Driveway, Separate Laundry In The Unit. Use Of The Backyard Backing Onto Park Very Quiet. (id:35762)
Spectrum Realty Services Inc.
1083 Dupont Street
Toronto, Ontario
Welcome to 1083 Dupont Street A Rare Opportunity in a Rapidly Growing Toronto West Corridor!This charming and well-maintained home is perfect for large families or savvy investors. Featuring a licensed front yard parking pad from the City of Toronto, a spacious eat-in kitchen, a generously sized backyard with beautifully manicured garden and balcony on the second floor. This property offers space, comfort, and future flexibility.? Located in a thriving area, this home is within walking distance to grocery stores, local amenities, public transit, parks, and schools. Dufferin Mall and Galleria Mall are also just a short walk away.? Ideal for end users or investors with the potential to benefit from the Citys newly approved zoning law changes, including multiplex and garden suite permissions under the 2025 Housing Plan.With tremendous upside and a location poised for growth, this is your chance to own a beautiful home in one of Torontos most promising neighbourhoods. (id:35762)
Zolo Realty
956 Sombrero Way
Mississauga, Ontario
Welcome to this beautifully renovated 4+1 bedroom home nestled in the highly sought-after Meadowvale Village community. From the moment you step inside, you'll be impressed by the attention to detail and quality finishes throughout. The main floor boasts an open-concept layout, perfect for modern living and entertaining. The gourmet kitchen is a chefs dream, featuring granite countertops, a central island, and high-end stainless steel appliances. The kitchen opens seamlessly to the sun-filled family room with soaring vaulted ceilings, oversized windows, and a cozy fireplace. A dedicated serving area connects to the elegant dining room, highlighted by a trayed ceiling ideal for hosting special gatherings. Walk out from the kitchen to your private backyard retreat, complete with an inground pool, large lounging area, fully equipped outdoor kitchen, and a generous green space perfect for kids or pets. Upstairs, you'll find four spacious bedrooms, all with ample closet space, and beautifully renovated bathrooms with modern finishes. The fully finished basement offers even more living space with a fifth bedroom, 3-piece bathroom, and a media/movie area for family fun or entertaining. Located minutes from Hwy 401, top-rated schools, parks, and the Heartland Town Centre this home truly has it all! (id:35762)
Sam Mcdadi Real Estate Inc.
3294 Turnstone Boulevard
Pickering, Ontario
Nestled in a peaceful setting, this stunning detached house offers the perfect blend of modern comfort and natural beauty. Over 70k in upgrades!! Splendid front yard overlooking peaceful pond and greenery. Open concept kitchen with large kitchen island, Quartz counter top. rare 9 FT ceiling on both main and 2nd floor! Seaton Community Development plan in place to build schools and community facilities within walking distance from property including: Elementary school, community center, library, community park and commercial plaza; This home is a must-see for anyone seeking luxury living in a prime location. (id:35762)
Right At Home Realty
310 - 170 Fort York Boulevard
Toronto, Ontario
Embrace the modern urban lifestyle at Library District Condos in Downtown Toronto. This one bedroom suite features a functional, open concept design with floor to ceiling windows and laminate flooring throughout. Storage locker included. Low maintenance fees. Wonderful opportunity for investors or someone looking to get into the market! Centrally located in the energetic Cityplace neighbourhood, this condo is surrounded by fantastic amenities, shops, cafes, grocery stores, LCBO, trendy restaurants, public transit and dog parks. With a Walk Score of 98/100, every convenience imaginable is within reach. Savour nearby bars and restaurants, catch a game, concert, or explore Toronto's vibrant Entertainment District - all just steps away. This condo is the perfect city oasis for those who love urban living and want to enjoy all that Toronto has to offer! **EXTRAS** Visitor Parking, Guest Suites, Media Room, Party Room, 1 Owned Locker, Great Building Amenities, Low Maintenance Fees (id:35762)
Right At Home Realty
254 Broadway Avenue
Toronto, Ontario
Welcome to your private urban retreat in the heart of the city! This beautifully finished 1-bedroom, 1-bathroom suite offers a full kitchen, convenient in-unit amenities, and one dedicated parking space. Ideally situated just steps from the LRT, subway, and the lively Yonge & Eglinton corridor, you'll enjoy unparalleled access to transit, shopping, dining, and everyday essentials. The perfect combination of comfort, style, and location! (id:35762)
Real Broker Ontario Ltd.
5950 Regional Road 65
West Lincoln, Ontario
An exceptional agricultural opportunity with over 50 acres in West Lincoln! This property offers 35 workable acres and an established poultry infrastructure, presenting an ideal opportunity for commercial farming operations or agricultural investment. Three operational poultry barns with significant capacity. The 2 level primary barn measures at 260' x 40'. The second barn is 3 levels and 125x40, and the third barn is 2 levels measuring 176 x 38. Combined barn square footage is over 49,000 square feet! A drilled well services all three barns and the residence. Two-storey farmhouse with vinyl siding. The home has 1,680 square feet, four bedrooms and 2 full bathrooms. Convenient main floor laundry. This property combines productive agricultural land with established poultry facilities, making it perfect for farming operations. (id:35762)
RE/MAX Escarpment Realty Inc.


