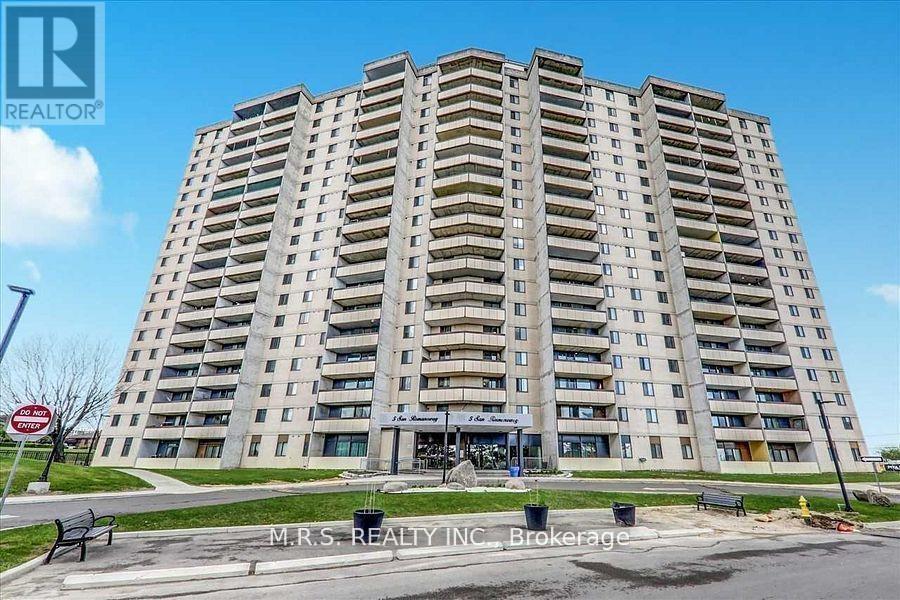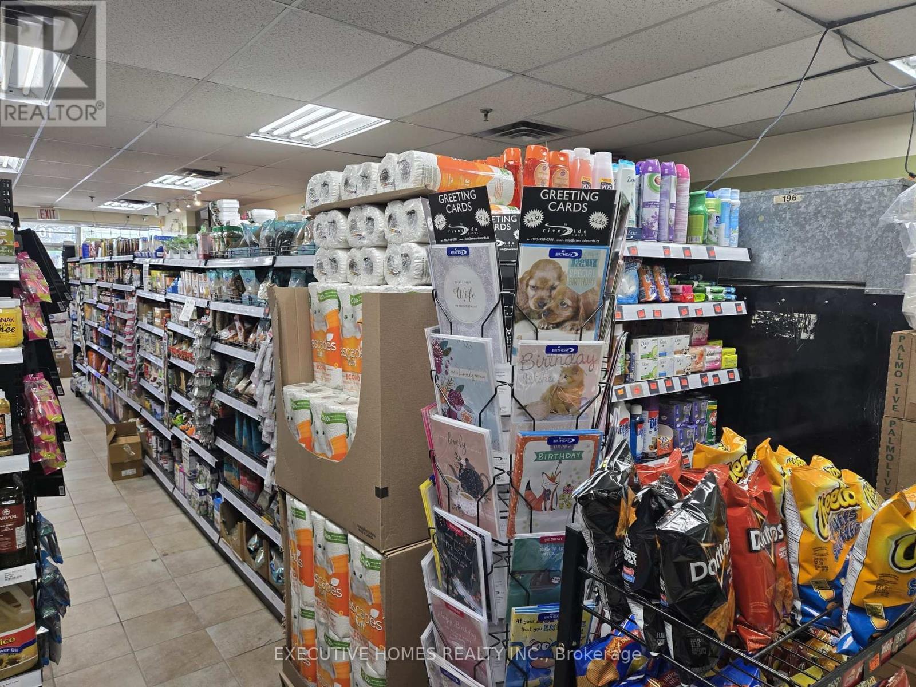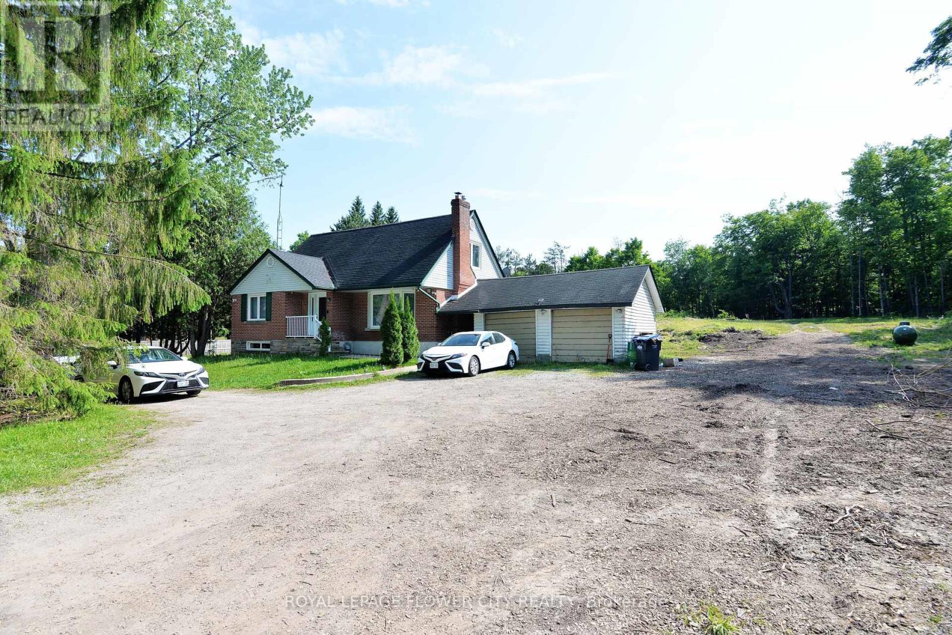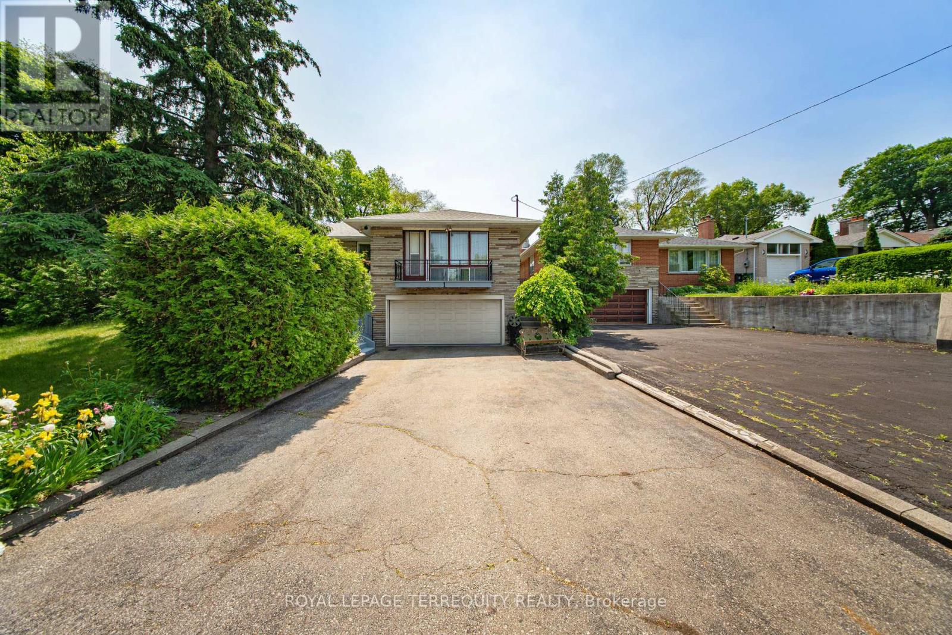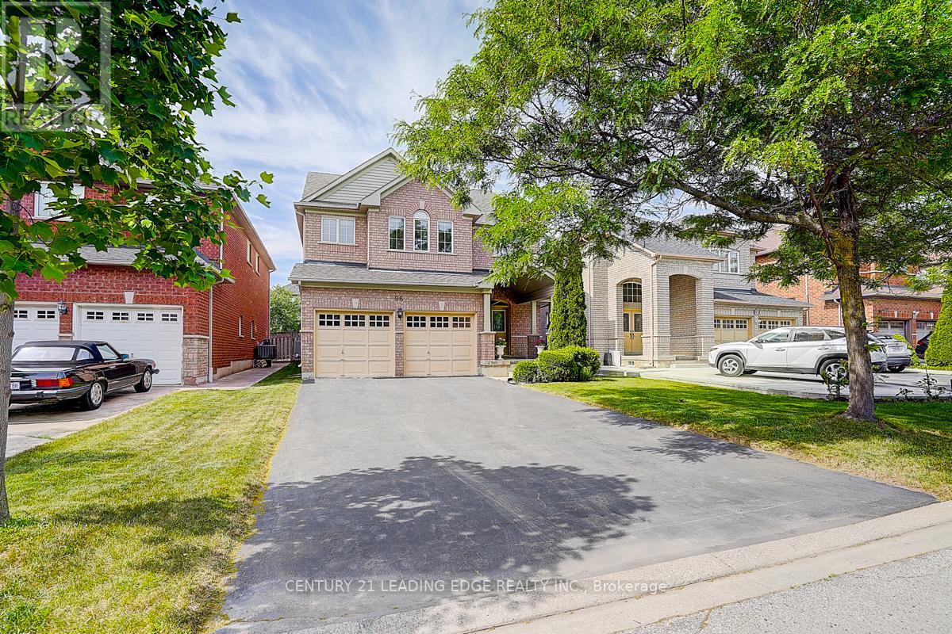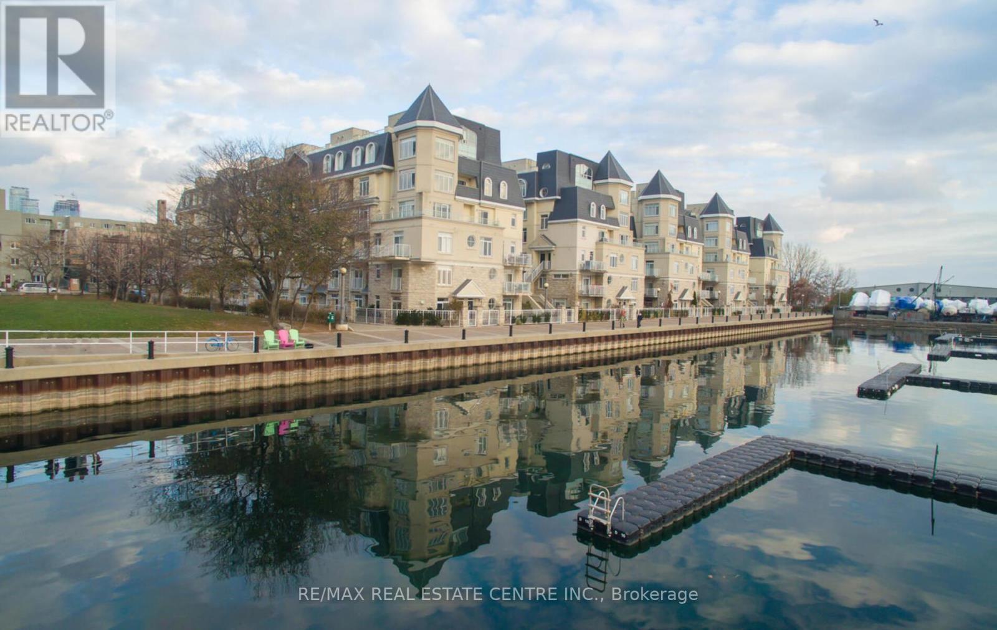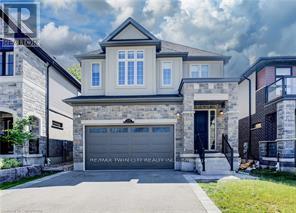#bsmt - 583 Elliott Crescent
Milton, Ontario
WALK UP Entrance with PRIVATE SIDE YARD !!! Never Lived , New appliance and Private in suit Laundry , Bright Basement appartement .Absolutley none smokers Only. Private Side Yard !!! Gives you the cozy space for Barbeque or Gardening !! A Bright full walk up separate etrance 1 bed room Basement (id:35762)
Homelife Classic Realty Inc.
804 - 5 San Romano Way
Toronto, Ontario
Location! Perfect for first-time buyers, families, or investors, convenience, and long-term growth potential. Located steps from TTC buses, Finch West Subway Station, and the future Finch West LRT. Value for Money. Beautiful 2 Bedroom, 2 Washroom Condo In A High Demand area! Very Bright & Spacious! Well Maintained And Boasting An Ideal Layout. Features A Sunken Living Room, Dining Area, Balcony, Low Maint. Fee Makes This One A Very Affordable Choice! M/Tenance fees also includes cable & high speed internet. Perfect view from balcony. Close To Many Amenities Including Shopping Malls (jane & Finch + York Gate) , Medical, Schools, University (York), TTC (new Finch Line), & Highways 400/401. Short Distance From York U! (id:35762)
M.r.s. Realty Inc.
2174 Bader Crescent
Burlington, Ontario
Tucked away in the heart of Brant Hills, this stunning 2,093 square foot home blends comfort, style and convenience on a beautifully landscaped 54.49' x 118.11' lot. Step inside to discover a bright, modern interior featuring a main floor primary suite with a tasteful ensuite, a cozy family room with a wood-burning fireplace and hardwood floors along with a show-stopping white kitchen accented with sleek black hardware. The updated guest bathroom adds a fresh touch, while skylights in the upper-level bedrooms fill the space with natural light. Outdoors, escape to your private backyard retreat - professionally landscaped with mature trees, a spacious deck and a charming gazebo, perfect for relaxing or entertaining. With major updates including the furnace and A/C (2024), attic insulation (2022) and a newer garage and front doors, this home is move-in ready. All of this is just minutes from highways, schools, transit, shopping and every amenity you need. Your next chapter starts here! RSA. (id:35762)
RE/MAX Escarpment Realty Inc.
10 - 2800 Skymark Avenue
Mississauga, Ontario
No Competition Nearby, Independent Convenience Store in the centre of Residential area. Established for over 22 Years in a Family Oriented Plaza. Amazing Cliental of Two Generations. Weekly Average Sales $11,000 to $14,000, Lotto Commission $1000-1200/M. Cigarettes sales portion is 35%, he's not carrying all brands of cigarettes, not focusing more on the sales of cigarettes. Uhaul comm $600-700/month. Low Rent store. Price is inclusive inventory. A Potential To Grow Sales By Extending the Operating Hours. Current 8am-10pm. Income of Ria Money Transfer service monthly $700-900. Selling Alcohol and skip dishes services also available. (id:35762)
Executive Homes Realty Inc.
3303 - 220 Burnhamthorpe Road W
Mississauga, Ontario
Wonderful and upgrade unit in city gate condo in square one area, 10 Ft celling allow For Natural Light To Fill The Space Throughout The Day, very nice layout, new flooring (last month), Upgraded Kitchen With Quartz Counter Top, Back Splash. Back Splash, Stainless Steel Appliances, Modern light fixtures, Amazing location close to SQ one mall, restaurants, transportation, cinemas etc so don't miss it (id:35762)
RE/MAX Real Estate Centre Inc.
15790 Mississauga Road
Caledon, Ontario
QUITE in-between Mature trees HOUSE For Sale 2 Storey House Lower (RURAL) Caledon, sitting on 1.38 Acres FENCED with Mature Trees. Two Family Home but used as a Single Family Residence with a naïve Sunroom backing on to a Wooded Forest. have plenty of parking's on the Large Demi Circular Driveway(IN AND OUT) with an attached 2 Car Garage. Property CLOSE BELL FOUNTAIN parks,BAD LANDSAND LOTS OF OTHER ATTRACTIONS (id:35762)
Royal LePage Flower City Realty
69 - 1951 Rathburn Road E
Mississauga, Ontario
Charming, fully renovated 3 bedroom, 4 bathroom townhome in desirable Rockwood Village, minutes to Longos, Rockwood Plaza, Etobicoke Creek/border, parks, schools, transit (1 bus to Subway) and other amazing amenities this area has to offer. This lovely home offers open concept layout, modern kitchen, oversized island, quartz countertops, pot lights, direct garage access from the house, walkout to a sun-filled yard, gas BBQ line, finished basement with 3 pc bath, fully equipped laundry room & a fireplace. Huge primary bedroom with 3 pc ensuite, no carpets throughout, tons of storage, amazing location within the complex is all you need. Garnetwood Park at your doorstep offers a variety of recreational activities (eg. tennis and baseball courts, soccer field, kids play pad, fully fenced dog area, and much much more). This home is a must see! Floor plans attached.Charming, fully renovated 3 bedroom, 4 bathroom townhome in desirable Rockwood Village, minutes to Longos, Rockwood Plaza, Etobicoke Creek/border, parks, schools, transit (1 bus to Subway) and other amazing amenities this area has to offer. This lovely home offers open concept layout, modern kitchen, oversized island, quartz countertops, pot lights, direct garage access from the house, walkout to a sun-filled yard, gas BBQ line, finished basement with 3 pc bath, fully equipped laundry room & a fireplace. Huge primary bedroom with 3 pc ensuite, no carpets throughout, tons of storage, amazing location within the complex is all you need. Garnetwood Park at your doorstep offers a variety of recreational activities (eg. tennis and baseball courts, soccer field, kids play pad, fully fenced dog area, and much much more). This home is a must see! Floor plans attached. (id:35762)
Right At Home Realty
1 Leland Avenue
Toronto, Ontario
Sunnylea! Live In or Build New in Prime West Toronto Neighbourhood. Nestled on a quiet, tree-lined street just steps from everything you love about this pocket of West Toronto, 1 Leland Avenue offers a rare opportunity for homeowners, builders, and dreamers alike. Whether you're ready to move right in or envision a custom build, this property delivers. This charming, well-maintained raised bungalow features 3 bedrooms, 2 baths, hardwood floors, a finished basement with direct garage access, and a clean, functional layout that's perfect for today's needs. With excellent frontage and a double garage, the property also bolds exciting infill potential-ideal for those looking to build a modern masterpiece in a well-established neighbourhood. Families will appreciate the proximity to top-rated schools, beautiful parks, playgrounds, and local shops. Move in, rent it out, or reimagine it-your future starts here. Our Lady of Sorrows Catholic School ÉÉC Sainte-Marguerite-d'Youville (French Catholic)Bishop Allen Academy (Catholic Secondary)Etobicoke Collegiate Institute Nearby: Islington Golf Club The Kingsway shopping & dining Lothian Avenue splash pad and parkTransit, bike paths, Humber River trails (id:35762)
Royal LePage Terrequity Realty
96 Tuscana Boulevard
Vaughan, Ontario
Proudly offered by the original owner, this spacious and beautifully maintained home is located in the highly sought-after "Dufferin Hill" neighbourhood in the heart of Vaughan. Situated on a lot with no sidewalk, this property offers extra driveway space and great curb appeal. Recent upgrades include a newer roof (approximately 3 years old) and a brand-new A/C(2024), showcasing true pride of ownership. The home welcomes you with a charming double-door entrance and convenient direct garage access. Inside, enjoy a cozy family room with a gas fireplace. The second floor features four generously sized bedrooms, providing ample space for the entire family. Ideally located just steps from the GO Train, Highways 407 & 7, top-ranked schools, shops, and parks, and only minutes to Cortellucci Vaughan Hospital, Canada's Wonderland, Vaughan Mills, and the Vaughan Metropolitan Centre. This home truly offers the perfect blend of space, comfort, and an unbeatable location-don't miss it! (id:35762)
Century 21 Leading Edge Realty Inc.
3 Corbett Crescent
Aurora, Ontario
Beautifully Upgraded Backsplit Featuring A Private Backyard Oasis With An Above-Ground Pool, Large Terrace And Mature Trees. Step inside to a bright foyer with elegant slate flooring and a sliding door closet. Freshly painted walls on the main and upper floor enhance the home's refreshed feel throughout. The upgraded kitchen is equipped with stainless steel appliances including a large side-by-side fridge/freezer, gas stove oven, microwave with conventional oven and dishwasher, along with a tile backsplash, ample cabinetry, and generous counter space. Adjacent to the sunny breakfast area with a custom wood sliding closet for additional storage and a walkout to the side yard. Relax in the spacious family room with new flooring, a cozy fireplace, & a large bay window overlooking the lush front yard. Vaulted ceilings define the combined living and dining area, complete with a brick accent wall fireplace and a walkout to the backyard. Step outside and unwind on the expansive terrace, take a dip in the above-ground pool, or simply enjoy the serenity of the fully fenced yard surrounded by mature trees. Upstairs, youll find 2 expansive bedrooms and a full bathroom. The primary bedroom overlooks the dining area, lit from above by a skylight and offers direct access to the backyard terrace. The 2nd bedroom features a picturesque bay window and an abundance of natural light. Going down to the lower level, you will find a second full bathroom with a freestanding tub, a third bedroom with double doors and a wall-to-wall closet, as well as a separate laundry room with full-size washer/dryer, sink, and a second fridge with ice/water dispenser. This home features a separate walk-up entrance and a long 4-car driveway making it ideal for extended family, guests or future in-law suite potential. Nestled on a quiet crescent and just minutes to parks, schools, trails, shopping, and transit, this move-in-ready home offers comfort, charm, and convenience in a premium Aurora location. (id:35762)
RE/MAX Hallmark Realty Ltd.
27 Fernway Crescent
Whitby, Ontario
Beautifully Renovated Spacious Bungalow On A Quiet Family-Friendly Crescent Surrounded by Nature! Large 3 Bedrooms with Hardwood and Laminate Floors (Main), Pot Lights, California Shutters, Freshly Painted, Stainless Steel Appliances, Convenient Main Floor Extra Laundry. Primary Bedroom w/3pc Ensuite (Glass Shower) & Walk-In Closet. Good Sized Bedrooms. Lots of Storage Space w/Double Garage (Interior Access) & Long Driveway That Parks Up to 4 Cars (No Sidewalk), Walk-Out From The Kitchen to A Fenced Tranquil Backyard. Easily Accessible Thru Hwy 401/Hwy 412, Close to Groceries (FarmBoy, No Frills, Sobeys, Metro), Great Schools, Walking Trails & Shopping. (id:35762)
RE/MAX Crossroads Realty Inc.
106 Olive Avenue
Toronto, Ontario
Timeless & Classic .Located on a premium extra-deep lot in one of Willowdale Easts most desirable neighbourhoods, this beautiful custom-built home offers the perfect mix of space, comfort, and quality finishes. It features 5 spacious bedrooms, 6 bathrooms, and a double car garage.The main floor welcomes you with 10-foot ceilings, hardwood floors, and a bright open layout thats ideal for both family living and entertaining. The kitchen is equipped with a large centre island, granite countertops, Brand new Appliances ,custom cabinetry, and a generous breakfast area. It opens to a warm and inviting family room with a marble gas fireplace and views of the private backyard.The primary bedroom offers a walk-in closet and a 7-piece ensuite bathroom with a Jacuzzi tub, double sinks, and a glass shower with body jets. Each additional bedroom has direct access to a bathroom, offering convenience for the whole family.The walk-up basement is finished and adds great additional space for recreation or a gym. Close to top-rated schools, parks, transit, shopping, and all everyday amenities,.This home delivers location and lifestyle in one of North Yorks top communities**Premium Lot **Extra Deep** (id:35762)
Royal LePage Your Community Realty
Main - 98 Wigmore Drive
Toronto, Ontario
Welcome to this beautifully detached bungalow by custom homes in the prestigious Victoria Village community. Enjoy your privacy with no side or back neighbours. The home backs into a beautiful park with mature greenery. Close to high rated schools, grocery stores and so much more! Short distance to the 401/DVP, with 20 min convenient drive to Downtown Toronto. 3 min walking distance to transit and 10 minutes walk to the new Eglinton Cross-town LRT (Line 5), Sloan Station. All major stores (Costco, Walmart) and Eglinton Square Mall within 10 min drive. The home has 3 spacious bedrooms, sits on a massive 50x120 lot and has a garage for extra storage or parking. (id:35762)
Royal LePage Associates Realty
Room - 98 Wigmore Drive
Toronto, Ontario
Welcome to this beautifully detached bungalow by custom homes in the prestigious Victoria Village community. Enjoy your privacy with no side or back neighbours. The home backs into a beautiful park with mature greenery. Close to high rated schools, grocery stores and so much more! Short distance to the 401/DVP, with 20 min convenient drive to Downtown Toronto. 3 min walking distance to transit and 10 minutes walk to the new Eglinton Cross-town LRT (Line 5), Sloan Station. All major stores (Costco, Walmart) and Eglinton Square Mall within 10 min drive. 3 Rooms to pick from and all inclusive rent! Private entrance and lower laundry level for added convenience. (id:35762)
Royal LePage Associates Realty
688 - 38 Stadium Road
Toronto, Ontario
Total Luxury on the Water This custom-finished South Beach Marina townhouse offers 2,685 sq. ft. of waterfront living at its finest. Experience the ultimate in luxury living with breathtaking views from every room. The home features 3 spacious bedrooms and 4 bathrooms, including a stunning master suite with a walk-in closet and a 6-piece ensuite bath. The custom kitchen is equipped with granite countertops and stainless-steel appliances, ideal for both style and functionality. Enjoy exclusive amenities, including a private entrance, a private elevator, and parking right at your door. This exceptional property offers both the serenity of lakeside living and the convenience of being just minutes from Toronto's downtown core. Live on the water in one of Toronto's most desirable locations the perfect blend of comfort, elegance, and value. (id:35762)
RE/MAX Real Estate Centre Inc.
140 Harrison Street
Toronto, Ontario
Its not often a home of this caliber becomes available in the vibrant heart of Dundas & Ossington. This fully detached, three-storey residence is a masterclass in modern luxury! Tucked away on a quiet, tree-lined street, yet just steps from Toronto's most exciting restaurants, boutiques, and cultural hotspots. Thoughtfully reimagined from top to bottom, the home offers 3,195SF, including 2,335SF above grade & 860SF fully finished lower level. Every element is curated to the highest standard, from 10-foot ceilings and floor-to-ceiling windows to Italian marble accents including extremely elegant living room fireplace, custom millwork, Sonos-integrated in-ceiling speakers, and indirect mood lighting throughout. The custom kitchen features integrated Fisher & Paykel appliances and over 17 feet of built-in storage, leading to a powder room, mudroom, and walk-out to a fully fenced garden. Upstairs, three bedrooms include an incredible third-floor primary retreat with custom paneling, a private terrace with pergola, custom walk-in closet, and spa-like 5-piece ensuite bath. The finished lower level adds flexibility with a family room, fourth bedroom with 3-piece ensuite, in-ceiling speakers, tons of additional storage, and a laundry rough-in. Complete with a welcoming front porch, landscaped front yard, and parking for two, this exceptional home offers luxurious urban living in one of Toronto's most sought-after neighborhoods. (id:35762)
Harvey Kalles Real Estate Ltd.
625 Crawford Street
Toronto, Ontario
*Rare detached* Welcome to 625 Crawford St in the heart of Little Italy! A prime gem in one of Toronto's most loved neighbourhoods. This charming 2-storey home sits on a deep 116 lot with private laneway access and 2 car parking. Endless possibilities for investors, renovators, or end-users: live in, rent out, renovate, or rebuild entirely. Currently tenanted at $4,000/month, this property generates strong rental income. Explore potential to construct a new single-family home or up to a 5-unit dwelling *drawings available upon request* Just steps from Bloor Street, Christie Pits, TTC, shops, cafes, and top schools this is an A+ location with upside both now and in the future. Don't miss this rare offering in a high-demand pocket of downtown Toronto! (id:35762)
Forest Hill Real Estate Inc.
132 Ridgemount Street
Kitchener, Ontario
BETTER THAN NEW WITH A LEGAL 2 BEDROOM BASEMENT APARTMENT WITH A SEPARATE WALK-UP ENTRANCE! Welcome to this immaculate 2-storey home nestled in the highly sought-after Doon South neighbourhood. Only 4 years old, this beautiful home offers 7 spacious bedrooms, 4 full bathrooms, and over 3,000 sqft of versatile living space perfect for growing or multi-generational families. Step inside to find a bright, open-concept layout with modern finishes throughout. The heart of the home features a stylish kitchen that flows seamlessly into a the dining & living room ideal for both daily living and entertaining. The kitchen features stainless steel appliances, quartz countertops and ample cabinetry storage with oversized tile flooring and a walkout to the back patio. Upstairs, you'll find a shared 4 pc bathroom, laundry room for your convenience and 4 generous sized bedrooms including the primary bedroom with spacious walk-in closet and 4 pc ensuite. The fully finished basement includes a second kitchen with pantry, a 3pc bathroom, 2 bedrooms, large rec room which offers a fantastic in-law suite or rental potential with a walk-up separate entrance. Outside, enjoy summer evenings on the beautiful patio with no rear neighbours. Additional highlights include a double car garage, double-wide driveway for ample parking, and quick access to Highway 401. Located in a family-friendly community close to parks, schools, trails, and shopping, this is the perfect place to call home. Dont miss your chance to own this exceptional property in one of Kitcheners most desirable areas! (id:35762)
RE/MAX Twin City Realty Inc.
210 - 103 Roger Street
Waterloo, Ontario
Welcome To 103 Roger Street Unit 210 At Spur Line Condos! This Modern And Beautifully Maintained 1 Bedroom, 1 Bathroom Unit Is Waiting For You To Call It Home! Spacious Foyer With A Conveniently Located Coat Closet. Great Sized Kitchen With Quartz Countertops, Ceramic Backsplash And Stainless Steel Appliances Overlooks Your Open Concept Living Room Perfect For Entertaining! Large Windows And Plenty Of Natural Light. Walk Out To A Large Balcony With Unobstructed Views! Great Sized Bedroom With Double Door Closet. Full-Sized 4 Piece Bathroom. Large Laundry/Utility Room With Space For Storage. Includes One Underground Parking Space For Your Convenience. Located In A Peaceful Neighbourhood And Ideal For Students, Young Professionals, First-Time Buyers Or Investors Alike. Enjoy Urban Living With Easy Access To The Spur Line Trail, Uptown Waterloo, And Downtown Kitchener. Close To Many Major Amenities Including Schools, University Of Waterloo, Wilfrid Laurier University, Public Transit, Shops, Restaurants, Hospitals, Highways And Much More! (id:35762)
RE/MAX Realty Enterprises Inc.
46 Maplewood Drive
Amaranth, Ontario
Welcome to 46 Maplewood Drive, Amaranth..a rare opportunity to own a beautiful home in the sought-after Sylvanwood Estates, where properties rarely come to market and pride of ownership is evident throughout this peaceful, family-friendly community. Set on a breathtaking 3.37-acre lot with mature landscaping, vibrant gardens, a private spring-fed pond, and an interlocked driveway, this well-maintained home offers privacy, space, and timeless charm. The main level features a bright, functional layout with 3 generous bedrooms, 2 full baths, hardwood floors in the living and bedroom areas, and a tiled kitchen with walk-out to a large deck overlooking the serene backyard and pond, perfect for morning coffee or sunset views. The fully finished walk-out basement provides extra living space with 2 bedrooms, 1 bathroom, a second full kitchen (just add appliances), a spacious great room with a cozy wood-burning fireplace, cold cellar, and direct access to the scenic yard. There's also a rear-facing basement garage opening to the backyard. Whether skating on the pond in winter, enjoying peaceful walks surrounded by nature, or entertaining in the beautifully landscaped yard, this property offers a lifestyle of tranquility just minutes to town and commuter routes. Ideal for families, retirees, or multi-generational living. Vacant with flexible closing. Sold in as-is condition. Don't miss your chance to be part of the Sylvanwood Estates community, 46 Maplewood Drive is more than a home; its a lifestyle waiting to be embraced. (id:35762)
Forest Hill Real Estate Inc.
550 James Street N
Hamilton, Ontario
Your dream duplex! A home that helps pay for itself. Situated in the quiet north end, steps from Bayfront Park and West Harbour GO Station, this home has limitless potential as an investment, home for yourself plus rental income, opportunity for multi-generational families, or future potential thru the high & dry basement with a separate entrance. Entire property has been thoughtfully updated from the inside out and is completely move in ready. Soaring ceilings in both units. Main floor, the owner currently runs a successful STR/BnB that can be passed onto a new owner: two large bedrooms, plenty of storage, updated laundry, an entertainer's kitchen, cozy living room with fireplace, and a bathroom to die for. The back yard here is huge with a deck and newer hot tub, all maintained impressively well. Upstairs unit has 3 bedrooms, featuring quadruple-sized closets with built in organisers in the main bedroom, a large living room with gas fireplace and built-ins, a cute balcony off the updated eat-in kitchen, and an open concept attic loft currently used as a home office and massive bedroom. Basement with separate entrance can be used as storage, workshop, home gym, or future income suite. To top it all off, ample street parking and possibility for exclusive permit from city (buyer to do due diligence). Updates: main floor custom closets (2021), Nest thermostat (2021), new roof + new shed roof (Nov 2021), new skylights in attic (2021), 2nd floor engineered hardwood (2021), locking back gate (2021), gas fireplace upstairs (2022), electric fireplace downstairs (2022), main floor new bathroom (2022), new sliding doors upper balcony & lower living room (2022), fire alarm system updated (2023), keyless front door lock (2023), basement partially finished (2024). (id:35762)
Real Broker Ontario Ltd.
2664 Windham West 1/4 Ln Road
Norfolk, Ontario
Welcome to 2664 Windham West Quarterline Road, a stunning custom-built bungalow on a peaceful one-acre lot, surrounded by scenic farmers fields. Built-in 2016, this thoughtfully designed home offers over 2100 square feet of finished living space and blends modern comfort with country charm.As you step inside, youre welcomed by an expansive open-concept main living area filled with natural light. The spacious kitchen is a true showstopper, featuring ample cabinetry, generous counter space, and a large island thats perfect for entertaining. The dining area comfortably fits a full-size table and opens into a bright and airy living room, creating an inviting space for everyday living and family gatherings. A separate sitting room provides a quiet retreat, while the bonus room offers flexibility for a home office, playroom or hobby space. Main-floor laundry adds to the homes functionality.The home offers three well-appointed bedrooms, including a generous primary suite complete with a walk-in closet and a private 5-piece ensuite featuring a double vanity, soaker tub and separate shower. Two additional bedrooms share access to a beautifully updated 4-piece bathroom, ideal for family or guests.Outside, youll find everything you need for a rural lifestyle, including a large wraparound deck thats perfect for enjoying your morning coffee or relaxing in the evening with unobstructed views of the surrounding countryside. A detached garage with an upper loft provides extra storage or workshop potential. The property also features multiple sheds and a greenhouseideal for hobbyists, gardeners, or those seeking additional utility space.Whether youre looking for tranquillity, space to grow, or a place to call home away from the hustle and bustle, this beautifully maintained country property is a rare opportunity in Norfolk County. (id:35762)
Revel Realty Inc.
3218 - 4055 Parkside Village Drive
Mississauga, Ontario
Stunning 2-Bedroom Condo in the Heart of Mississauga Square One. Bright and spacious 2-bedroom, 2-bath suite featuring 9-ft ceilings, an open-concept kitchen with granite countertops, stylish backsplash, and stainless-steel appliances. The primary bedroom includes a 4-piece ensuite and a large closet. Enjoy the convenience of in-suite laundry, 1 parking space, and 1 locker. Prime location near Hwy 401 & 403, steps to Square One Mall, Sheridan College, Celebration Square, YMCA, Central Library, public transit, and more! (id:35762)
Sam Mcdadi Real Estate Inc.
1476 Spring Garden Court
Mississauga, Ontario
Stunning, Spacious & Bright 3 Bedroom, 3 Washroom Semidetached House (Upper Level). In Much Sought After Meadowvale Village Area having Prestigious St. Marcellinus High School, Rotherglenn & David Leeder Schools! Rich Dark Hardwood Flooring Throughout, Marble Foyer, Modern Kitchen W/ Shaker Style Cupboard, Pantry, Stainless Appliances, Tumbled Marble & Glass Backsplash, Large Family Room & Gas Fire Place. Basement (Not Included) is Tenanted with Separate Entrance from Garage. (id:35762)
Century 21 Red Star Realty Inc.


