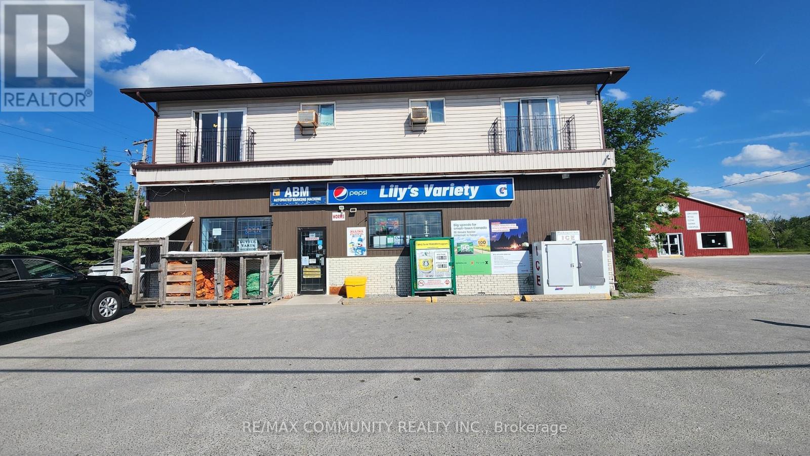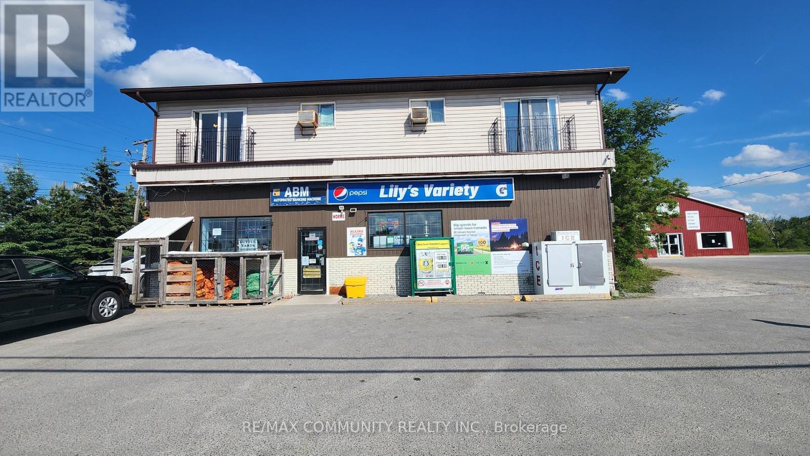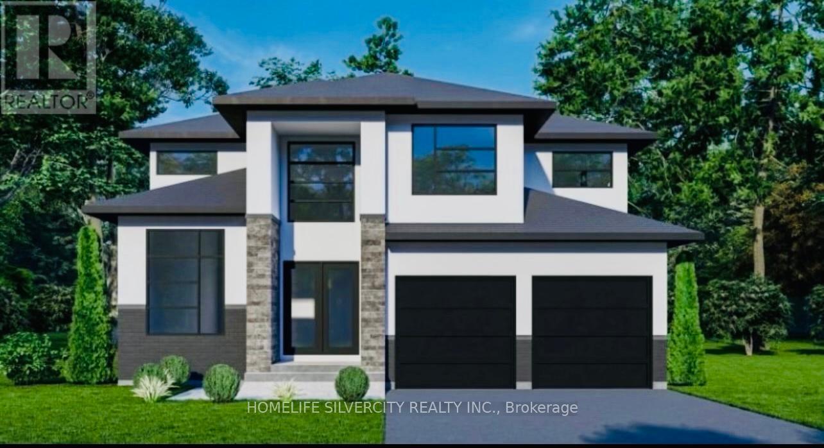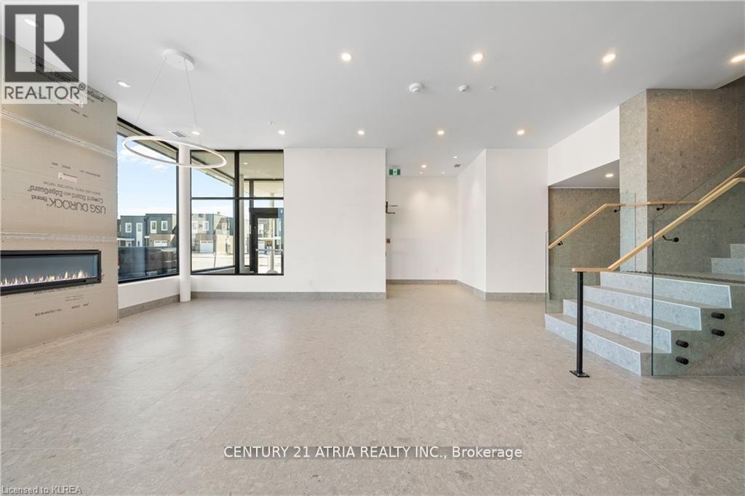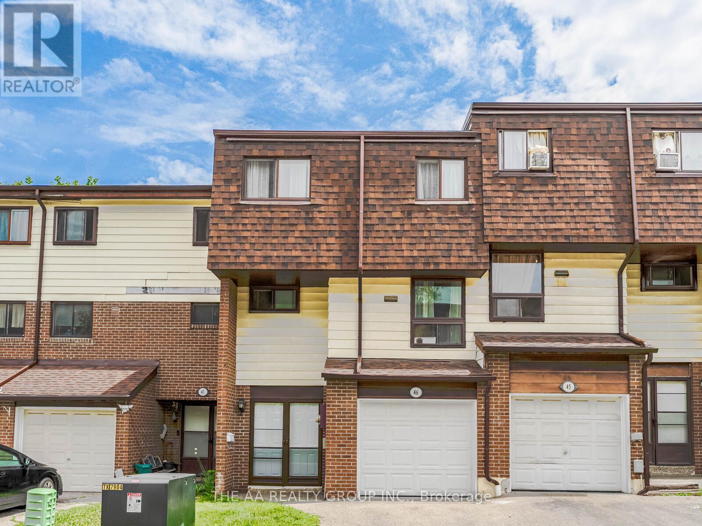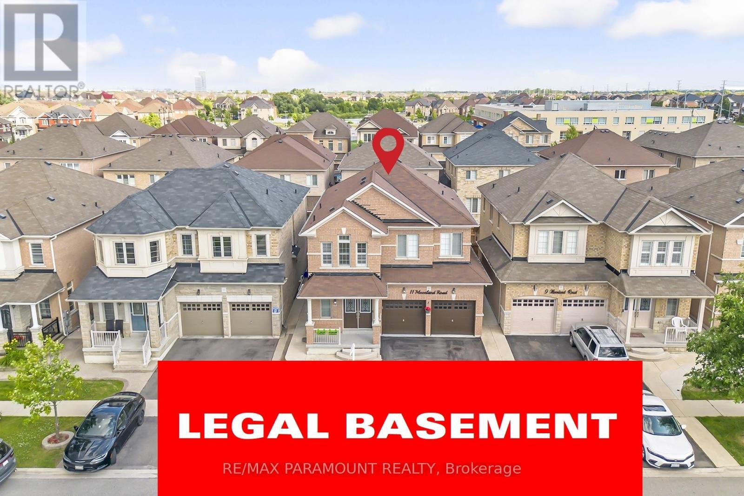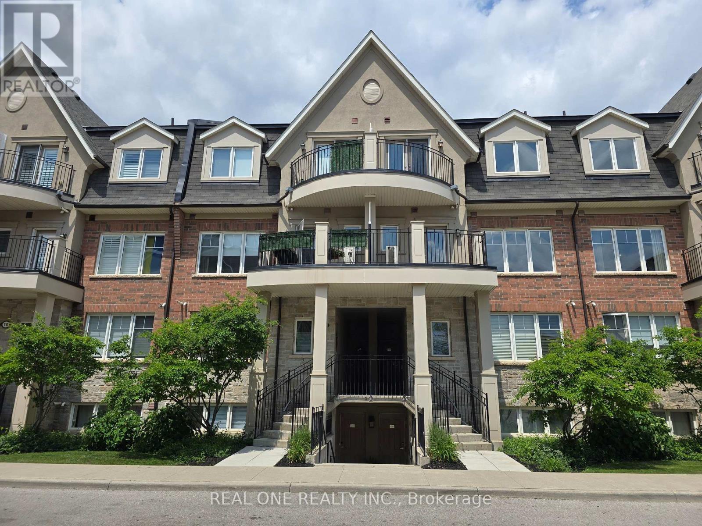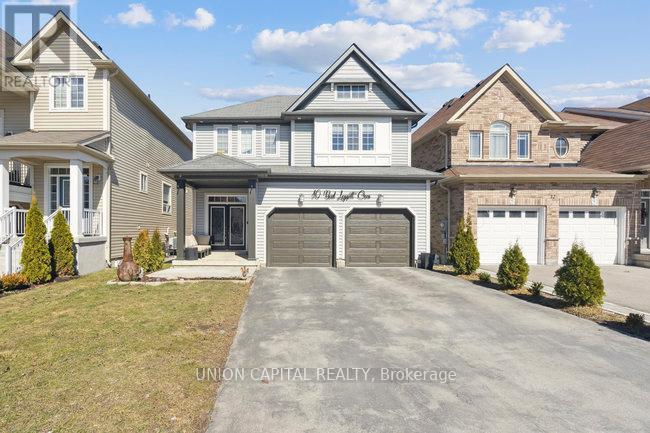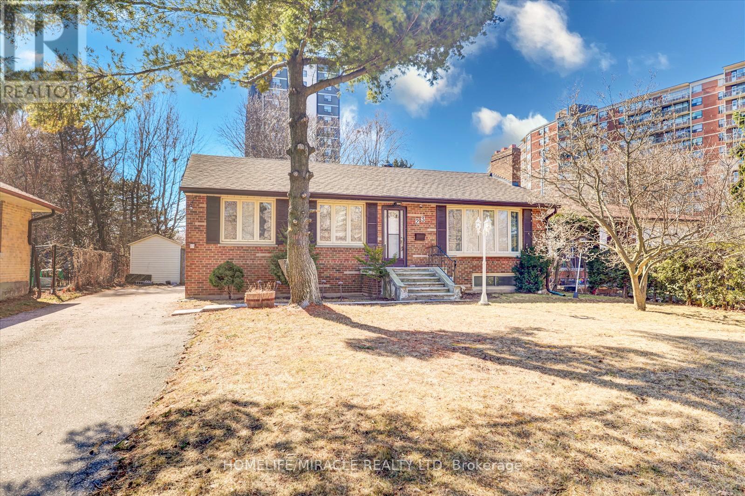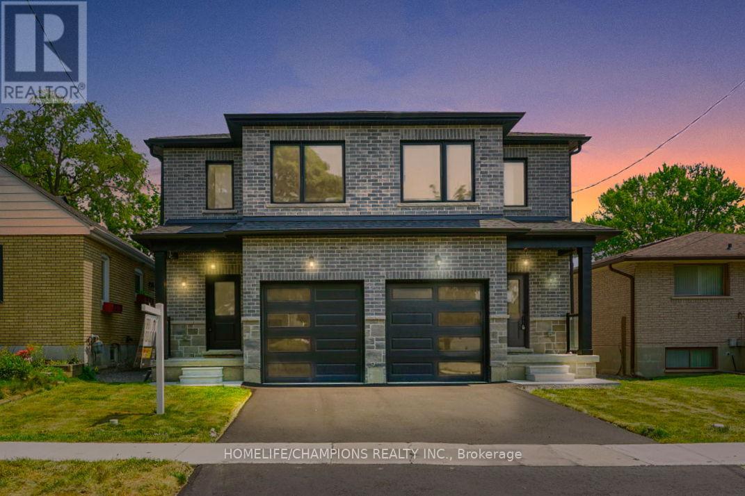111 Greer Road
Toronto, Ontario
Ideally situated just steps from the top-ranking John Wanless Junior Public School and within walking distance to premier shopping and dining along both Yonge Street and Avenue Road, this charming semi-detached home offers unmatched convenience in one of the citys most desirable neighborhoods. Surrounded by top-rated public and private schools and close to TTC transit, its perfect for families seeking both comfort and accessibility. Step inside to discover a bright and inviting main floor with fully updated oak hardwood floors, pot lights, and a seamless open-concept kitchen design featuring a brand-new backsplash and stainless steel appliancesideal for both everyday living and entertaining. Custom built-in closets and wardrobes provide excellent storage throughout the home.The spacious basement includes a dedicated washroom and offers potential to create an additional bedroom, maximizing the use of space for growing families or guests. Lovingly maintained and extensively updated across all three levels over the past five years, this solid, move-in-ready home perfectly blends modern comfort with thoughtful design, all in a fantastic family-friendly neighborhood with access to exceptional schools. (id:35762)
Homelife Landmark Realty Inc.
550 Adelaide Avenue W
Oshawa, Ontario
Beautifully renovated bungalow in the desirable McLaughlin community! This move-in-ready home features 3+2 spacious bedrooms, 2 updated kitchens, and a separate entrance ideal for in-law suite, a garage and a huge backyard! Enjoy modern finishes throughout, a detached garage, and a huge backyard perfect for entertaining or family fun. Located in a family-friendly neighbourhood close to schools, parks, shopping, and transit. A must-see property offering comfort, style, and versatility! (id:35762)
RE/MAX Hallmark Realty Ltd.
161 Vauxhall Drive
Toronto, Ontario
Welcome to this spacious 3-bedroom, 1-bathroom Semidetached home located in the desirable Dorset Park community of Scarborough. This well-loved home offers incredible potential for buyers with vision whether you're looking to renovate, update, or fully transform it into your dream home. Step inside to find a functional layout featuring a bright living and dining area, an eat-in kitchen, and three well-sized bedrooms. The finished basement boasts a large recreation room, ideal for additional living space, a home office, or family fun. The home sits on a generous lot with a private backyard, offering plenty of room for entertaining, gardening, or relaxing. With a private driveway, parking is never an issue. This property is a true fixer upper a perfect opportunity for those who want to add their personal touch and build equity in a thriving neighborhood. Whether you're an investor, first-time buyer, or renovator, this is your chance to bring your vision to life. (id:35762)
Royal LePage Supreme Realty
3926 - 28 Widmer Street
Toronto, Ontario
Spectacular and New in Entertainment Neighbourhood - "Theatre District Condo" - steps to a vibrant night life, but located just away from the hustle and bustle of King Street. TIFF adjacent, Scotiabank Theatre, Restaurants - this location has a life of its own. Lots of Natural Light... is this YOUR new home? Amenities: fully equipped gym, steam room, outdoor pool, theatre room, social lounges, Terrace & BBQ area. You must see this in person!!Students And Working Permits Are Welcome (id:35762)
Bay Street Group Inc.
602 - 15 Richardson Street
Toronto, Ontario
Experience Prime Lakefront Living at Empire Quay House Condos. Brand New Studio approx 400 sqft. Located Just Moments From Some of Toronto's Most Beloved Venues and Attractions, Including Sugar Beach, the Distillery District, Scotiabank Arena, St. Lawrence Market, Union Station, and Across from the George Brown Waterfront Campus. Conveniently Situated Next to Transit and Close to Major Highways for Seamless Travel. Amenities Include a Fitness Center, Party Room with a Stylish Bar and Catering Kitchen, an Outdoor Courtyard with Seating and Dining Options, Bbq Stations and a Fully-Grassed Play Area for Dogs. Ideal for Both Students and Professionals Alike. (id:35762)
Tfn Realty Inc.
407 - 47 Mutual Street S
Toronto, Ontario
FULLY FURNISHED!! Welcome to 407 - 47 Mutual St!** This rare 2-bedroom 2 bath unit offers 979 sq ft of luxurious living space plus a spacious balcony, making it one of the largest 2-bedroom units available. This never-lived-in unit features beautiful white finishes throughout and a new light fixture, open-concept suite features modern finishes, high ceilings, and large windows that bring in tons of natural light. The thoughtfully designed layout includes a sleek kitchen with full-size stainless steel appliances, a cozy living area. Building amenities include a fitness room, party room, large terrace, kids play room, and pet spa. Located just steps away from Eaton Centre, Ryerson University, St. Michael's Hospital, and the Financial District, this condo is perfect for those seeking convenience and modern living in the heart of Toronto. Enjoy 99 walking score and 100 transit score. (id:35762)
Royal LePage Signature Realty
202 - 337 Mutual Street
Toronto, Ontario
New Renovated 1 Bedroom with Private Bathroom Available For Lease. Kitchen and laundry is sharing area. Spacious, Bright, Clear. Walking Distance To University of Toronto, Toronto Metropolitan University. Walk To Ttc, Shopping, Hospital, Restaurants, And More.Furnished,A Perfect Place For Student or Young Professionals. No Pet, No Smoking (id:35762)
Dream Home Realty Inc.
3803 - 88 Harbour Street
Toronto, Ontario
Luxury Harbour Plaza Residences. One Of Larger 1 Bed Layouts In The Building (576Sf) fully furnished with Stunning Views Of The City, Lots Of Light and no Wasted Space! Living Room And Bedroom Fit Lots Of Furniture. Unit Has Lots Of Storage In Kitchen, Bathroom & 2Closets In The Bedroom. Prime Location, Connected To Path- Access Downtown Core Underground. Access Via Path To Grocery Store, Union & Go Station, Acc, Shopping, Beauty Salon, Pharmacy, Etc. Easy Access To Gardiner. (id:35762)
Union Capital Realty
1101 - 85 The Donway W
Toronto, Ontario
Spacious. Sun-filled. Corner unit. Stunning luxury residence at "Shops at Don Mills", 12 foot ceilings, 2 balconies, 3 walkouts, 3 washrooms, over 1200 square feet, pot lights, floor to ceiling windows, Enjoy all that "The Shops" has to offer. (id:35762)
Royal LePage Signature Realty
78 Knighton Drive
Toronto, Ontario
4+2 bedrooms 2 kitchens 2.5 washrooms and 4 parking spaces and fenced wide back yard with large wood deck and spacious side yard semi-detached house located at southwest corner of Victoria Park and Lawrence Ave E. Near TTC, schools and shops. A few minutes driving to DVP. Quiet street. New renovated basement unit can be a in - law suite. Good for a big family. (id:35762)
Aimhome Realty Inc.
1707 - 23 Sheppard Avenue E
Toronto, Ontario
Location Location! Location! Luxuriou1 Bedroom With Open Concept Study. Located In The Exclusive Spring At Minto Gardens With A Spectacular East Facing View Overlooking Private Courtyard With Zen Like Fountains. Vibrant Yonge And Sheppard Location. Hotel-Style Amenities Including 24-Hr Concierge, Bar & Lounge, Swimming Pool, Sauna, Whirlpool, Exercise Room, Games Room, Outdoor Patio And Garden. Parking Included. Freshly Painted And Updated With New Light Fixt. (id:35762)
Keller Williams Referred Urban Realty
516 - 11 St Joseph Street
Toronto, Ontario
Bright and spacious 2 bedroom, 2.5 bathroom townhome in the heart of Toronto. Bedrooms are upstairs, and each bedroom has a ensuite bathroom. Each tenant will get his/her individual bathroom. Guest bathroom is downstairs with a large living room. total living space over 950 square feet. An extra storage room under the stairs. Amenities in the building are well maintained at Roof with great downtown views. Party room with pool table. (id:35762)
Bay Street Group Inc.
206 - 100 Dalhousie Street
Toronto, Ontario
Luxury living In The Heart Of Toronto. One of the largest one bedrooms in building. Heat, Water and internet included. Steps To Subway, Boutique Shops, Restaurants, Entertainment & TMU! Fully operating 14,000Sf Space Of Indoor & Outdoor Amenities Include: Fitness Centre, Yoga Room, Steam Room, Sauna, Party Room, Outdoor space with BBQ + More! East Exposure. (id:35762)
Right At Home Realty
909b - 19 Singer Court
Toronto, Ontario
Location! Location! Luxury condo w/great facilities! 24 hours concierge w/visitor parking! Fresh Painted! Sunny & spacious unit w/good sized plan! Practical layout, laminate flooring throughout. Steps to ikea, canadian tire, shuttle bus to subway and malls. Large centre island for eat, work or entertain! Walk to go station, subway, ttc, park & shopping mall! Easy access to 401/404/dvp! Must see! (id:35762)
RE/MAX Realtron Mich Leung Realty Inc.
Ph17e - 36 Lisgar Street
Toronto, Ontario
Welcome to this bright, fully renovated 2-bedroom, 2-bathroom modern Penhouse unit located in the heart of the vibrant Queen Street West Village. Featuring an open-concept layout, the second bedroom enclosed with a stylish glass wall is ideal for use as a home office while maintaining a connection to the living space. Unobstructive East view. Expansive balcony and floor-to-ceiling windows provide an abundance of natural light. TTC nearby, and surrounded by grocery, restaurants and shops. (id:35762)
Benchmark Signature Realty Inc.
607 - 15 Richardson Street
Toronto, Ontario
Experience Prime Lakefront Living at Empire Quay House Condos. Brand New 1 Bedroom approx 466 sqft. Located Just Moments From Some of Toronto's Most Beloved Venues and Attractions, Including Sugar Beach, the Distillery District, Scotiabank Arena, St. Lawrence Market, Union Station, and Across from the George Brown Waterfront Campus. Conveniently Situated Next to Transit and Close to Major Highways for Seamless Travel. Amenities Include a Fitness Center, Party Room with a Stylish Bar and Catering Kitchen, an Outdoor Courtyard with Seating and Dining Options, Bbq Stations and a Fully-Grassed Play Area for Dogs. Ideal for Both Students and Professionals Alike. Tenant/Tenant's Representative to verify measurements. (id:35762)
Tfn Realty Inc.
318 - 22 Leader Lane
Toronto, Ontario
Executive Luxury Living! Rare 1 Bedroom Pied-A-Terre Just Under 500 Sq. Ft. in The Prestigious King Edward Private Residences! Bright & Spacious Floorplan W 10 Ft Coffered Ceilings Boasting Exceptional High End Finishes. Featuring: 4 Pc Spa-Like Bathroom W Marble Floors, Top of The Line Integrated Appliances: Fridge, Oven, Built-In Cooktop, Dishwasher, Quartz Countertop, Hardwood Floors, Crown Molding, Oversized Baseboards, New Pot Lights, Washer & Dryer. Recently Painted & Professionally Cleaned. Phenomenal Location,100 Walk Score, Steps 2 Subway/Streetcar, Financial District, Shops/Dining, Parks, Grocery, Theatre, St. Lawrence Market. (id:35762)
Century 21 Parkland Ltd.
707 - 7 Kenaston Gardens
Toronto, Ontario
Discover the spacious living area of this 1-bedroom plus den unit at Lotus Condominiums. Featuring 9-foot ceilings and abundant natural light, this suite offers a private terrace for relaxation. Enjoy the modern finishes in the open-concept layout, nestled in a sought-after neighborhood. Take advantage of the convenience of walking distance to Yonge Street, Bayview Subway Station, Bayview Village Shops, grocery stores, restaurants, and more! Additionally, this unit includes one parking space for added convenience. (id:35762)
Orion Realty Corporation
318 - 22 Leader Lane
Toronto, Ontario
Executive Luxury Living! Rare 1 Bedroom Pied-A-Terre Just Under 500 Sq. Ft. in The Prestigious King Edward Private Residences! Take Advantage: Use Spectacular Hotel Amenities: Housekeeping, Room Service, Gym, Spa, 24 Hr. Valet & Concierge. Bright & Spacious Floorplan W 10 Ft Coffered Ceilings Boasting Exceptional Finishes & Featuring: 4 Pc Spa-Like Bathroom W Marble Floors, Top of The Line Integrated Appliances: Fridge, Oven, Built-In Cooktop, Dishwasher, Quartz Countertop, Hardwood Floors, Crown Moulding, Oversized Baseboards, Washer & Dryer. Freshly Painted & Professionally Cleaned. Phenomenal Location,100 Walk Score, Steps 2 Subway/Streetcar, Financial District, Shops/Dining, Parks, Grocery, Theatre, St. Lawrence Market (id:35762)
Century 21 Parkland Ltd.
201 Mcfarlane Crescent
Centre Wellington, Ontario
Wow! This Is An Absolute Showstopper And A Must-See! Priced To Sell Immediately, This Stunning 4-Bedroom Newer Home, Backing Onto A Serene Ravine With A Walk-Out Basement And Less Than 1 Year Old, Offers The Perfect Blend Of Luxury, Space, And Practicality For Families! ((( Boasting Approx 2,938 Sqft Almost 3,000 SQFT Above Grade ))) This Home Offers Breathtaking Views Right From Your Attached Balcony! Enjoy 9' High Ceilings On The Main Floor, Creating An Open And Airy Feel Throughout. The Family Room Features A Contemporary Open-Concept Design And A Custom Feature Wall Perfect For Entertaining Or Cozy Evenings In! The Main Floor Gleams With Elegant Hardwood Flooring, And The Chefs Kitchen Is A True Showpiece Complete With Quartz Countertops, Premium Stainless Steel Appliances, And A Central Island That Ties It All Together! The Master Bedroom Is A Private Sanctuary, Featuring A Spacious Walk-In Closet, A Spa-Like 6-Piece Ensuite, Where You Can Unwind While Soaking In The Ravine Views. All Four Bedrooms Are Generously Sized, With Each Having Direct Access To A Bathroom Providing Comfort And Privacy For Every Family Member. Three Full Bathrooms Upstairs Offer A Rare And Convenient Feature! Enjoy The Practicality Of An Upper-Floor Laundry Room A Must-Have For Busy Families! The Walk-Out Basement Opens Into A Private Backyard, Framing Beautiful Natural Views And Providing Endless Outdoor Possibilities. Whether For Multi-Generational Living Or Investment Potential, This Home Delivers On All Fronts. This Premium, Ravine-Lot Home Is Loaded With High-End Finishes, Exceptional Design, And Is Truly Move-In Ready. Dont Miss Out Schedule Your Private Tour Today And Make This Dream Home Yours! (id:35762)
RE/MAX Gold Realty Inc.
109 Lindsay Street
Kawartha Lakes, Ontario
Attention Investors! An absolutely stunning and rare commercial plaza opportunity located in the heart of Fenelon Falls, within the thriving City of Kawartha Lakes. This mixed-use property features a high-traffic retail unit spanning approximately 1,267 sq ft, currently operating as a well-established convenience store with lottery, cigarettes, and beer sales, generating excellent revenue and foot traffic. The plaza also includes two fully tenanted residential units. One offering 2 bedrooms, 1 bathroom, a full kitchen, and a spacious living room; the other featuring 1 bedroom, 1 bathroom, a modern kitchen, and living space. At the rear of the building, there is a large storage area with tremendous potential to be converted into an additional commercial unit or residential suite, allowing for further income generation. Strategically located on Lindsay Street, directly across from a popular bar/restaurant, recreation center, Legion, and within walking distance to the high school and Beer Store, this property offers outstanding visibility, steady cash flow, and future development potential. Whether you're looking to live and work on-site or seeking a solid hands-off investment, this plaza checks all the boxes. Dont miss this prime investment opportunity in one of Kawartha Lakes most desirable and growing communities. (id:35762)
RE/MAX Community Realty Inc.
109 Lindsay Street
Kawartha Lakes, Ontario
Attention Investors! An absolutely stunning and rare commercial plaza opportunity located in the heart of Fenelon Falls, within the thriving City of Kawartha Lakes. This mixed-use property features a high-traffic retail unit spanning approximately 1,267 sq ft, currently operating as a well-established convenience store with lottery, cigarettes, and beer sales, generating excellent revenue and foot traffic. The plaza also includes two fully tenanted residential units. One offering 2 bedrooms, 1 bathroom, a full kitchen, and a spacious living room; the other featuring 1 bedroom, 1 bathroom, a modern kitchen, and living space. At the rear of the building, there is a large storage area with tremendous potential to be converted into an additional commercial unit or residential suite, allowing for further income generation. Strategically located on Lindsay Street, directly across from a popular bar/restaurant, recreation center, Legion, and within walking distance to the high school and Beer Store, this property offers outstanding visibility, steady cash flow, and future development potential. Whether you're looking to live and work on-site or seeking a solid hands-off investment, this plaza checks all the boxes. Dont miss this prime investment opportunity in one of Kawartha Lakes most desirable and growing communities. (id:35762)
RE/MAX Community Realty Inc.
359 Marla Crescent
Lakeshore, Ontario
BRAND NEW 4 BEDROOM + 3 BATH + 2 BEDROOM+IBATH BASEMENT FINISHED WALK-OUT FOR SALE - ASSIGNMENT LAKESHORE, ONTARIO CLOSING 9 SEPTEMBER 2025. DISCOVER THIS STUNNING BRAND NEW HOME IN THE HIGHLY SOUGHT-AFTER LAKESHORE BELLE RIVER AREA!THIS LATEST DESIGN HOME FEATURES, SPACIOUS LAYOUT, DOUBLE DOOR ENTRY, DOUBLE GARAGE, PRIME LOCATION CLOSE TO TOP-RATED SCHOOLS HOSPITALS. SHOPPING AND MUCH MORE DON'T MISS THIS INCREDIBLE OPPORTUNITY TO OWN YOUR DREAM HOME IN A THRIVING COMMUNITY! TAXES ARE NOT ASSESSED YET. IDEAL FOR FIRST TIME HOME BUYER FAMILIES AND INVESTORS. (id:35762)
Homelife Silvercity Realty Inc.
286 Macalister Boulevard
Guelph, Ontario
Beautiful Detached home situated in a safe, family-friendly neighborhood within walking distance to Jubilee Park & Ecole Arbour Vista PS, and a (High School is under construction) A stunning Fusion built, 4 bedroom home situated in a highly sought after neighborhood surrounded by amenities! Luxurious 5pc ensuite featuring an oversized vanity with double sinks, deep soaker tub & separate tiled shower. There are 3 other spacious bedrooms with large windows &le closet space. 4pc main bath offers an enormous vanity & tiled shower/tub. Spacious living/dining room featuring hardwood floors, ample pot lighting & multiple windows allowing plenty of natural light to shine into the room. Beautifully eat-in kitchen featuring white cabinetry & high-end stainless steel appliances. There is a large breakfast bar with seating for casual dining or entertaining. Spacious dinette offers a beautiful light fixture & sliding doors leading to the spacious backyard. There is a main floor laundry room with plenty of storage space & access to the attached 1.5 car garage with partially finished basement with legally separate entrance. Close to Stone Rd Mall & University of Guelph, Easy access to Groceries, Restaurants, Shopping Centers, Banks and Fitness Center. Victoria Park East Golf Club is just 2min away from the location!!! (id:35762)
Century 21 People's Choice Realty Inc.
303 - 19a West Street N
Kawartha Lakes, Ontario
Luxury Resort Style New Condo overlooking Lake Cameron and Living In The Heart Of Fenelon Falls. This Suite Offers An Amazing Scenery all year round, with an Outdoor Terrace Oasis W/Stunning Lake Views! A Spacious Open Concept 2 Bedroom, 2 Bathroom Condo Featuring Laminate Floors Throughout, Soaring 9' Foot Ceilings, Chef Inspired Gourmet White Kitchen W/ Quartz Countertops, Stainless Steel Appliances, Center Island & Breakfast Bar, Ample Storage, A Combined Living & Dining Area very bright and a Gas Fireplace for those chilled nights.Walkout To Your Own Outdoor Private Terrace With A Gas BBQ Line. Two spacious Bedrooms, APrimary Suite With A Secondary Walkout, His/Her Walk-In Closets, with A 4 Piece Ensuite. Enjoy a host Of Amenities, Including An Outdoor Pool, Outdoor Lounge Area, Dedicated Watercraft Dock, Fitness Center ... **EXTRAS** Games Room, Residents Lounge, And Pickle Ball Courts All Poised Along The Scenic Shores of Cameron Lake. Minutes Away From Restaurants,Shops, Grocery Stores, Golf Courses & Spa's. An Ideal resort for your family and Friends. (id:35762)
Century 21 Atria Realty Inc.
78 Quillberry Close
Brampton, Ontario
Beautiful 4 Bedrooms, Very Spacious, End Unit Town House Just Like A Detached House. Linked By Garage Only. 1850 Sqft Huge Living And Dining, Separate Great Room. Open Concept Eat In Kitchen, Modern Decor, Good Size Bedrooms, Huge Master With Walk In Closet And 4 Pc Ensuite. Upper Floor Laundry. Very Convenient, Close To Mount Pleasant Go Station, Library, Shopping, Hwy 410 And Other Amenities (id:35762)
Century 21 People's Choice Realty Inc.
3702 - 3900 Confederation Parkway
Mississauga, Ontario
Experience luxury living in the heart of downtown Mississauga in this rare and spacious 1-bedroom + den + media/study unit with one of the best functional layouts in the building. Enjoy a spectacular, unobstructed panoramic view of the Toronto skyline, CN Tower, Celebration Square, and lush tree-lined vistas from your floor-to-ceiling windows or step out onto the expansive balcony that spans the entire width of the unit, offering views of both the cityscape and lake. The suite features an extra-large, modern eat-in kitchen equipped with built-in stainless steel appliances, a quartz countertop, and a rare, wide dining area perfect for entertaining or relaxing. The spacious living room flows seamlessly into the kitchen and dining areas, creating an open and inviting atmosphere. The generous bedroom includes a double closet and direct access to the balcony. A separated den with a sleek pocket door offers flexibility as a home office, extra bedroom, walk-in closet, or storage space, while an additional media/study/sitting area in the foyer enhances functionality. This unit also includes free high-speed gigabit internet and access to an EV charging station. Located just steps away from Square One Shopping Centre, Sheridan College, the upcoming LRT, Celebration Square, Cooksville GO, restaurants, theaters, nightlife, the Living Arts Centre, and more, you are truly at the center of it all. Building amenities offer resort-style living with a saltwater outdoor pool, splash pad, rooftop BBQ terrace, fitness centre, skating rink, sauna, childrens play area, and 24-hour concierge service. This is upscale urban living at its finest with space, style, and unbeatable views- all in one of Mississaugas most vibrant neighbourhoods. (id:35762)
The Key Market Inc.
1106 - 5105 Hurontario Street
Mississauga, Ontario
Brand New 2 Bedroom Condo In The Heart Of Mississauga's Location. Steps From Future LRT, Shopping Plaza, Restaurants, Cafes, And Entertainment. The Location Offers Fantastic Convenience And Lifestyle. Modern Luxurious Interior With Lots Of Lights; Spacious Balcony With A Great Unobstructed View. (id:35762)
RE/MAX Metropolis Realty
46 - 180 Miississauga Valley Road
Mississauga, Ontario
Welcome to 180 Mississauga Valley Road, Unit 46, a lovely, freshly painted three-level condo townhouse with 4+1 bedrooms and 3 full bathrooms, so everyone has their own space in the morning. The bright kitchen opens to the main dining and living area, making it easy to cook and chat with family. Large windows let in lots of sunshine that lights up the laminate floors on the main level. Upstairs, all bedrooms are cozy and private. There is also a convenient laundry room with a washer and dryer ready to use. You can park in your single-car garage and driveway, and enjoy sharing the green outdoor space with neighbors. This home is in a great spot, close to schools, parks, shops, and transit, making it easy to walk or drive wherever you need. It is minutes from Cooksville Go, Hwy 403, Square One, and the upcoming LRT. (id:35762)
The Aa Realty Group Inc.
11 Moonland Road
Brampton, Ontario
Welcome To 11 Moonland Rd, Very Demanding Area Of Castlemore And McVean. Stunning 4 Bedroom Home With 5 Washrooms (3 Full Washrooms On 2nd Floor). Beautiful Layout W/Comb. Liv/Din & Sep Family Room. Upgraded Kitchen With Quartz Counter Tops, Backsplash and Centre Island. Pot Lights Throughout. Circular Oak Stairs Which Lead To Library/Office On Second Floor. Close To Parks, Trails, School And Gore Community Centre. 2 Bedroom Finished LEGAL Basement With 2 Separate Entrances. A Must See Home Book Your Appointment Today! (id:35762)
RE/MAX Paramount Realty
Ll - 7a Connorvale Avenue
Toronto, Ontario
Step Into This Beautifully Designed, Sun-Filled 1 Bedroom, 1 Bathroom Basement Apartment,Perfectly Situated With A Walk Up For Easy Access. This Suite Boasts A Fresh, Modern RenovationWith High-End Finishes Throughout. Enjoy The Airy Ambiance Created By The High 9 Feet CeilingsAnd Expansive Windows That Flood The Space With Natural Light.Enter Through Your Own Private Entrance From The Backyard, Offering Both Privacy AndConvenience. Nestled On A Quiet, Family-Friendly Street In A Safe Neighborhood, This HomePromises Peace And Comfort. The Generous Living And Dining Area Features Sleek Tile Floors,Stylish Pot Lights, And Large Windows, Creating The Ideal Setting For Relaxing Or EntertainingGuests.The Contemporary Kitchen Is A Chefs Delight, Complete With Ample Cabinet Space, A ChicBacksplash, A Large Window, Modern Pot Lights, And A Stainless Steel StoveEverything You NeedTo Whip Up Your Favorite Meals. Retreat To The Spacious Primary Bedroom, Where Youll Find TileFlooring, A Large Window For Plenty Of Sunlight, And A Walk-In Closet To Keep EverythingOrganized.The Bathroom Is Thoughtfully Appointed With A Full-Sized Stand-Up Shower, Comfort-HeightToilet, Vanity With Storage, And A Mirror With A Handy Towel Rack. For Added Convenience, EnjoyYour Own Separate, Non-Shared Washer And DryerNo More Waiting For Laundry Day!This Suite Includes One Dedicated Parking Space On The Driveway And Is Move-In Ready. DontMiss Your Chance To Call This Stunning, Modern Apartment Your New Home! (id:35762)
Sotheby's International Realty Canada
605 - 3883 Quartz Road
Mississauga, Ontario
M City 2, 2 Bedrooms + 2 Bath Luxury Condo with a huge walk out Balcony in the heart of Mississauga. Inc Stainless Steel Appliances, Outdoor Salt Water Swimming Pool, Rooftop Skating Rink, Outdoor Bbq And Lounge With Fireplace Stations. High Level of Security through 24/7 Concierge Services. Minutes To Square One And Future Lrt, Close To Public Transit, School, Library, Cinemas and Many More. One parking and one locker for added convenience. Quick access to major highways (401, 403, 407, 410) and a major transit hub for an easy commute. This condo offers the perfect balance of style, comfort. Don't miss out on your chance to live in one of Mississauga's most sought-after buildings! (id:35762)
Newgen Realty Experts
10 Manderley Place
Brampton, Ontario
Welcome to this beautifully updated two-Storey semi-detached home, where modern design meets everyday functionality. With brand new flooring installed in 2024 and 2025, every room exudes afresh, modern feel and thoughtful attention to detail.Upstairs, the spacious primary suite is enhanced by the conversion of the fourth bedroom into a generous walk-in closet adding a luxurious touch with the flexibility to restore it to a bedroom if desired. The additional bedrooms are generously sized, offering flexible space for family living, guest accommodations, or a home office.The finished basement, complete with a side entrance, provides outstanding potential, whether for extended family or a conversion into a legal income generating suite.Outside, enjoy a large backyard ideal for entertaining or relaxing, along with an extended driveway that accommodates up to six vehicles, perfect for families or frequent hosts.Situated close to shopping, hospitals, parks, and all essential amenities, this home offers aseamless blend of style, comfort, and convenience. (id:35762)
RE/MAX Millennium Real Estate
12-02 - 2420 Baronwood Drive
Oakville, Ontario
Absolutely beautiful main level 2 split bedroom design, 2 Bathroom Town Home in Prime Oakville! . Great open and bright unit in ultra-chic community. Spacious unit inclusive of 2 underground parking spots . Laminate throughout in the the unit. Spacious Master Bedroom with double closet and Ensuite, Second bedroom bright with closet. Nice outdoor Space W. Gas Line & Private Patio. Stainless Steel Appliances and breakfast bar in kitchen. Newly quartz counter tops. Small back garden area. Close to all amenities and the Oakville Hospital. (id:35762)
Real One Realty Inc.
434 Sunny Meadow Boulevard
Brampton, Ontario
Welcome to 434 Sunny Meadow Blvd, a beautifully upgraded sun-filled corner-lot home in one of Brampton's most sought-after neighborhoods. This spacious property offers a large front lawn with exceptional curb appeal and sunlight streaming through windows on three sides. Step inside through grand double doors into a thoughtfully designed layout perfect for family living and entertaining. The main floor boasts a stunning renovated kitchen with a quartz island, matching backsplash, upgraded cabinets, and stainless steel appliances. Bright open living and dining areas are complemented by large windows, while a cozy family room features a gas fireplace and expansive corner views. Enjoy smooth ceilings with pot lights, a designer powder room with gold fixtures, and a convenient main-floor laundry/mudroom with garage and side access. Upstairs features 4 spacious bedrooms and 3 FULL MODERN BATHROOMS. The primary bedroom includes a walk-in closet and a luxurious 5-piece ensuite. Contemporary lighting and stylish paint choices elevate the overall elegance. The legal basement apartment offers a bright open-concept layout with a one-bedroom suite, and additional den, which can be used as 2nd bedroom, full kitchen, living/dining area, and updated washroom ideal for rental income or extended family. Set on a corner lot with a fully fenced backyard, this home has no carpet and upgraded flooring throughout. Just 20 meters from a bus stop, and minutes from top-rated schools, shopping, parks, transit, highways, and more this property is a true gem. (id:35762)
RE/MAX Gold Realty Inc.
171 Delrex Boulevard
Halton Hills, Ontario
Welcome to this beautifully maintained bungalow situated on a large corner lot with a fully fenced backyard perfect for entertaining and outdoor enjoyment. Step into a charming front entry that opens to a bright living room with a large window and elegant hardwood floors. The custom-updated kitchen features stainless steel appliances, including a gas stove, Ideal for any home chef. The main floor offers 3 spacious bedrooms and a modern 4-piece bathroom. The finished lower level includes a large rec room, an additional room that can be used as a 4th bedroom or office and a 3-piece bathroom great for added space or guests. (id:35762)
Homelife/miracle Realty Ltd
23 Mossbank Drive
Brampton, Ontario
Rare Gem In The Prime Neighborhood Of Fletcher's Creek South, This 2,652 Sq Ft Home Backs Directly Onto The Golf Course. Proudly Owned By The Original Owner And Offered For Sale For The First Time, The Property Remains In Its Original Condition, With The Exception Of A Recently Updated Roof, Air Conditioner, And Reconstructed Fireplace Chimney Cap. Perfect For Buyers Looking To Personalize Their Dream Home. The Spacious Main Floor Features A Formal Living And Dining Room, A Separate Family Room With A Cozy Fireplace, And A Bright Breakfast Area With Views Of The Backyard And Golf Course. Backyard deck is pressure treated wood. Upstairs, You'll Find Four Generously Sized Bedrooms With Ample Storage Space. Side Entrance Door From Laundry Room And A Cold Room In The Basement. Enjoy Summer Evenings In The Private Backyard Featuring An Aggregate Patio, Lush Greenery, Mature Trees, And The Beautiful Golf Course. With Parking For Three Cars And The Option To Extend The Driveway, This Home Checks All The Boxes. Just Minutes To Parks, Trails, And All Major Amenities, With Quick Highway Access To The 407. The New LRT Along The Hurontario Corridor Is Just A 2-Minute Drive Away, With Opening Expected In 2026. (id:35762)
Royal LePage Signature Realty
Bsmt - 5965 River Grove Avenue
Mississauga, Ontario
Spacious and bright legal basement apartment with a private separate entrance, located in the highly sought-after East Credit neighborhood. This well-maintained unit features two generously sized bedrooms with large windows that allow for plenty of natural light. Enjoy a full-sized kitchen with ample counter space, a 3-piece bathroom, and one dedicated parking spot on the driveway. Conveniently situated just minutes from major highways, Heartland Town Centre, schools, and parks. Tenant to pay a fixed $150/month for utilities (including hydro, gas, water, and hot water tank). (id:35762)
Century 21 People's Choice Realty Inc.
44 Prince Of Wales Drive
Barrie, Ontario
Stunning 3+1 Bed, 3 Bath Bungalow in South Barrie! Beautifully finished with engineered hardwood, gas fireplace, and front office. Over 2,700 sqft of living space! Primary suite features custom built-in closet, walk-in closet, and spa-like ensuite with heated floors & seamless shower. Finished basement with vinyl flooring, electric fireplace, and built-in bed/bench nook. Enjoy interlocking brick front to back, stone backyard fireplace, hot tub, and EV charger. New A/C (2024), HVAC system, and new garage door. Minutes to Friday Harbour, beaches, and all amenities! (id:35762)
Forest Hill Real Estate Inc.
Bsmt - 5 Coventry Court
Richmond Hill, Ontario
Spacious 1-bedroom, 1-bathroom apartment available for rent. This private suite features a separate entrance and offers approximately 600 sq. ft. of living space. It comes partially furnished (optional, can be removed). Additional features include a stainless steel fridge, granite countertops, an open-concept dining area, and in-suite washer and dryer. Conveniently located within walking distance to Yonge Street, with easy access to shops, restaurants, parks, and public transit. Ideal for students, singles, or young couples. (id:35762)
Sutton Group-Admiral Realty Inc.
10 Bud Leggett Crescent
Georgina, Ontario
This beautiful 4-bedroom, 2 1/2-bath home situated in Simcoe Landing South Keswick offers a fully fenced backyard, providing privacy and a safe space for children and pets to play. The open-concept kitchen is perfect for entertaining, the backyard features a charming gazebo and cozy fire pit, ideal for gatherings with family and friends. This house is equipped throughout with smart home devices including permeant outdoor Gem Stone lights. With a full-size double car garage, minutes to Highway 404, local parks, schools, and shopping, this home is located in a family-friendly community that offers both convenience and tranquility. (id:35762)
Union Capital Realty
1474 David Loop Circle
Innisfil, Ontario
Welcome to this exceptional, never-lived-in 4-bedroom Ballymore Laguna Model (Elevation B), offering approximately 3,088 sq ft of thoughtfully upgraded living space, as per builder plans. Located on a lot backing onto a tranquil ravine, this home delivers both luxury and natural beauty.The heart of the home is the stunning chefs kitchen, enhanced with upgraded cabinetry, a designer backsplash, granite countertops, and a walk-through pantry for added convenience. The spacious breakfast bar flows into a bright breakfast area with sliding doors leading to your private backyardideal for entertaining or relaxing in nature.Upstairs, you'll find three full ensuite bathrooms, perfect for growing families or guests. The home also features premium upgraded flooring throughout and elegant tile upgrades in all bathrooms, adding style and sophistication in every corner.A unique highlight is the separate garage entry leading into a functional mudroom with direct access to the unfinished basementa blank canvas for future living space. No side entrance needed. The double car garage completes the package.With over 3,000 sq ft, tasteful upgrades, and a premium ravine lot, this home combines comfort, quality, and opportunity in one outstanding offering. (id:35762)
Ipro Realty Ltd.
Bsmt - 80 Taunton Road W
Oshawa, Ontario
Renovated & Freshly Painted For Lease In An Excellent Location. Close To Durham College & Ontario Tech. Parks & Shops & Public Transit. 3 Bedrooms Basement With Separate Entrance. Photos Taken Prior To Tenant Move In. (id:35762)
Express Realty Inc.
412 - 2545 Simcoe Street N
Oshawa, Ontario
Stunning brand new 1-Bed plus Den and 2-Bath condo for lease. Never lived in.Bright and spacious with a modern, open-concept layout. Unit 412 offers 700 sq ft of interior living space, complemented by 147 sq ft of private outdoor space. Floor-to-ceiling windows bring in natural light throughout. Features include stainless steel appliances, stylish finishes, and a functional split-bedroom design for added privacy. 1 parking spot included.Located in one of the most vibrant neighborhoods of Oshawa, close to Hwy 407, Ontario Tech University, Durham College, Riocan Shopping Centre, and the new Costco! Enjoy impressive building amenities: Fitness and Yoga Studios, Bar, Pet Spa, Event Lounge, Business Lounge, Guest Suites, and more. (id:35762)
RE/MAX Metropolis Realty
1305 - 225 Village Green Square
Toronto, Ontario
Tridel Built, Unobstructed View. Excellent Amenities. Convenient Location, Close To Hwy 401, Public Transit, Schools, Parks. Minutes To Kennedy Commons Shopping Center. (id:35762)
Goldenway Real Estate Ltd.
23 Dunelm Street
Toronto, Ontario
Welcome to this beautiful newly renovated Detached bungalow house in prestigious Scarborough Village. It's a Solid Brick Custom Home with 3 + 3 Bedrooms, 1 +1 Kitchen and 2 +2 Bathrooms. Prime Bed Room on the main Floor has attached bath. Very good for First Time Home Buyer's because Basement has separate entrance with three bedrooms, separate kitchen and two washrooms which is very good income potential. This property is also good for the investors because the lot size is 68.88 " X 147.52" which is good for building two houses in future. New Roof replaced in 2024. Upgraded electricity capacity to 200 amp in 2023. The house has a large shed with high efficiency Furnace and Hot Water Tank. There are 05 Public and 06 Catholic Schools near the home. There are 03 Ball Diamonds and 02 play grounds close to the home. Street Transit is only 04 minutes walk. Please visit the property and grab this opportunity. (id:35762)
Homelife/miracle Realty Ltd
129 Guelph Street
Oshawa, Ontario
Step into sleek, stylish living in this spacious 4-bedroom, 3-bath semi in family-friendly Donevan! With over 2,000 sq ft of upgraded space, this home checks every box: freshly paved driveway, hardwood floors throughout, bright open-concept layout, and a designer kitchen with quartz counters, backsplash, and stainless steel appliances. The airy living/dining space is ideal for hosting, featuring a striking custom feature wall with fireplace. Upstairs, four large bedrooms offer comfort for the whole family plus second-floor laundry for added ease. Bonus: walk-out basement with huge potential for a suite, rental, or dream rec space. Big space, bold design this is the one! (id:35762)
Homelife/champions Realty Inc.
Basement - 3073 Mulberry Lane
Pickering, Ontario
This brand new, beautiful 3-bedroom 2-washroom legal basement apartment. This finished space at the Lower-Level Unit Features A Private, Separate Entrance and a very functional Layout. Enjoy a 9-footraised ceiling and enlarged windows that bring lots of light and air. A Spacious master bedroom and 2other rooms, 2 Full bathrooms with Contemporary Finishes, And A Large Kitchen With Plenty Of Room To Cook And Entertain. Everything Is Brand New And Designed With Style And Comfort In Mind. Located In A Quiet, Family-Friendly neighborhood with Easy Access To Amenities, Transit, and highways 7 and 407. Easy access to Markham & Stouffville. Highly rated public schools and a bus stop are steps away. Tenant pays 30% utilities, and 1 parking space is included. Perfect for Professionals or a family Looking For A Clean, Modern Space To Call Home! (id:35762)
Dream House Real Estate Inc.





















