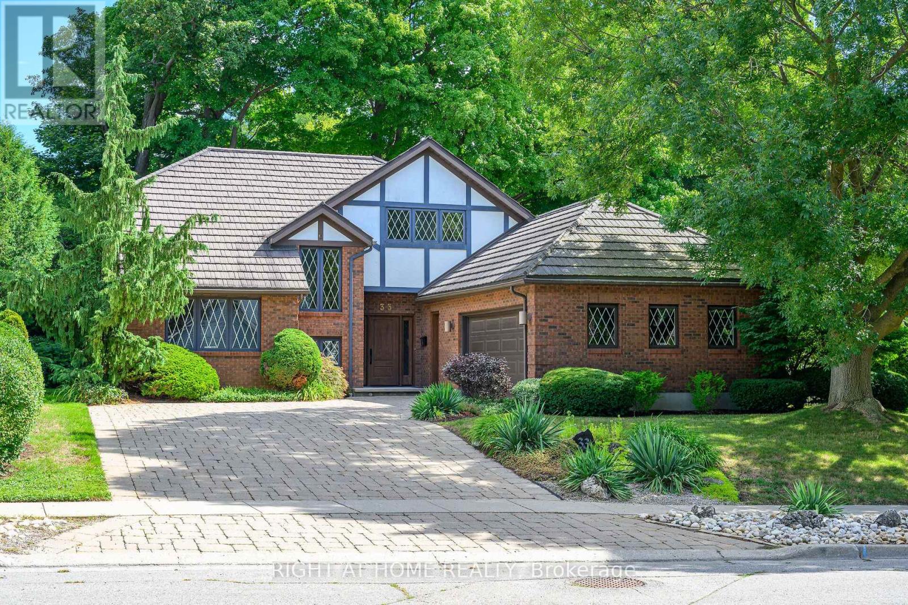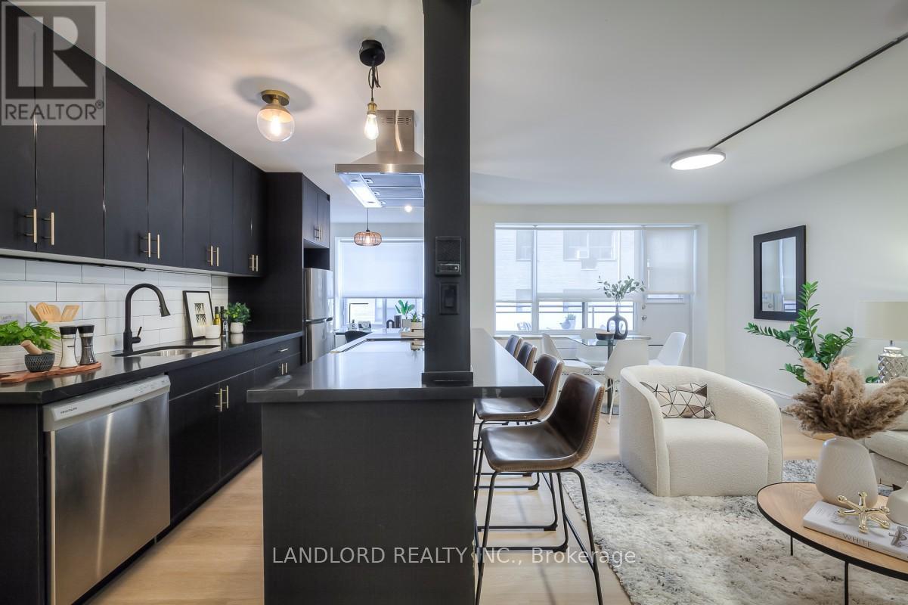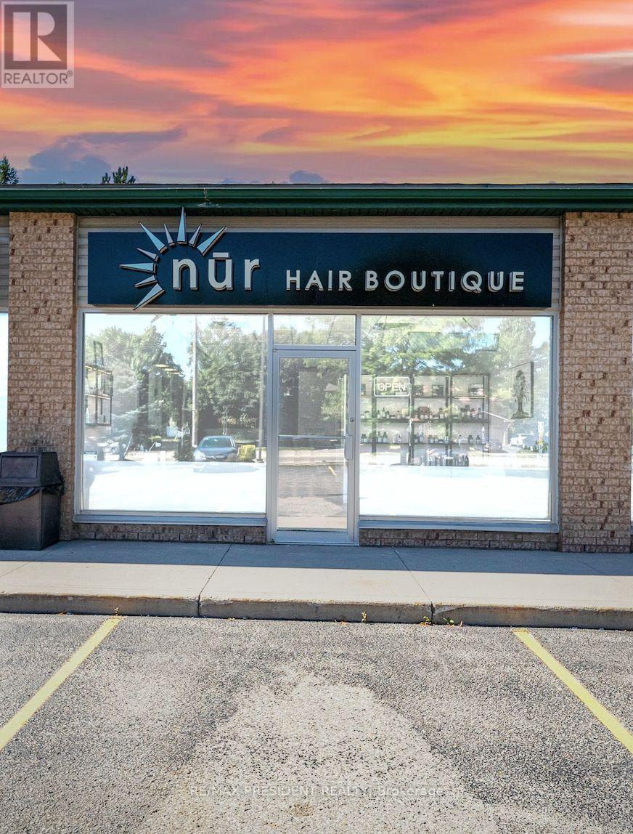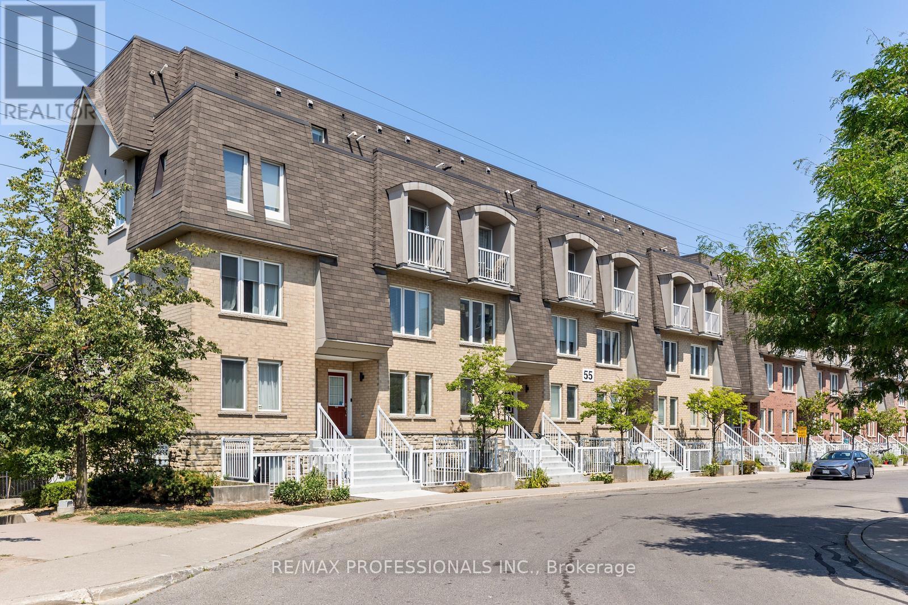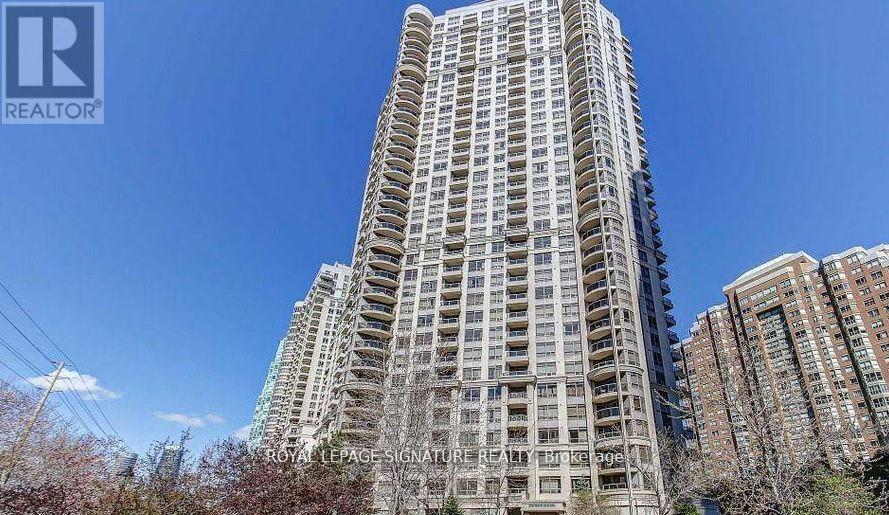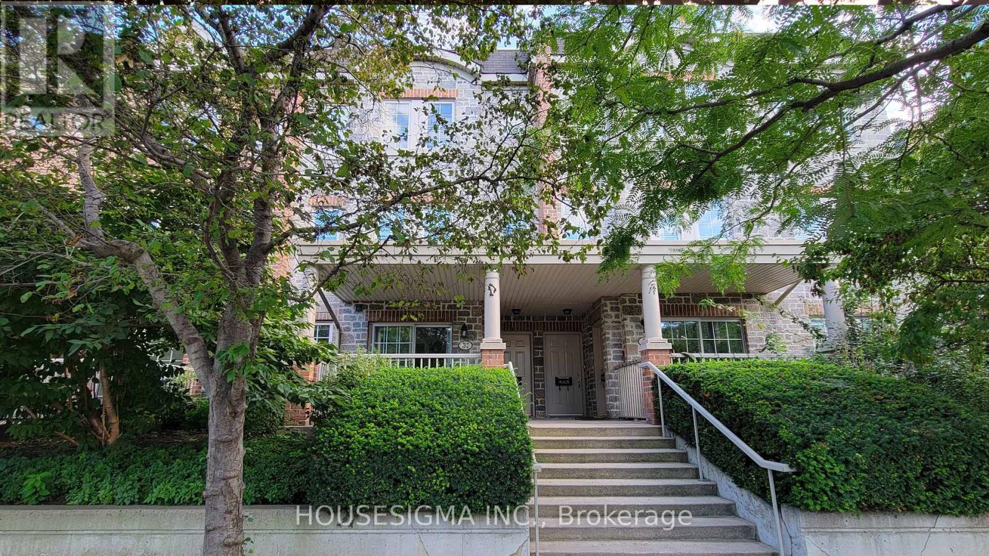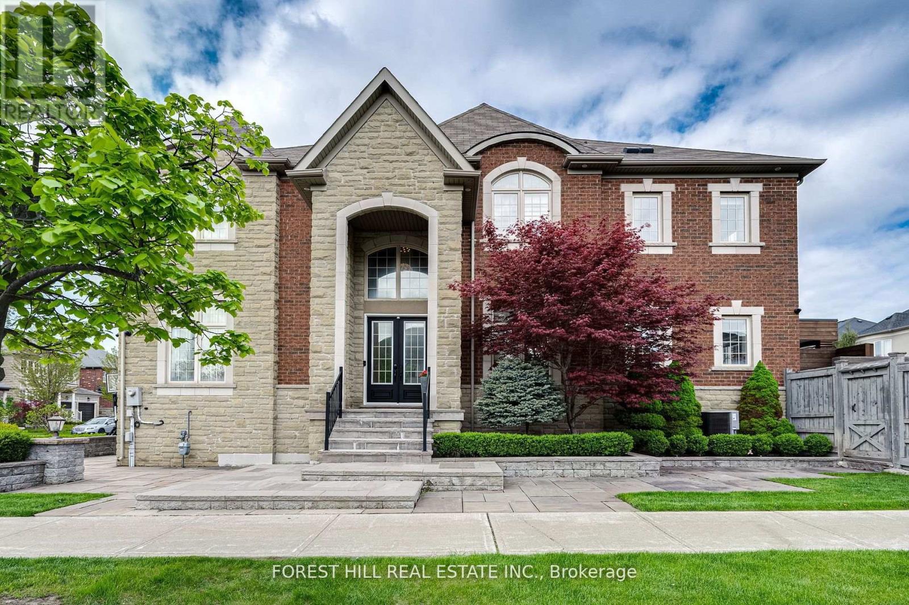33 Walnut Drive
Guelph, Ontario
Welcome to 33 Walnut Drive, a timeless Tudor-style residence, custom designed & built in 1984 for the original family who has lovingly maintained it ever since. Offering over 4,800 sq ft of thoughtfully designed interior space, this home is a true blend of character, craftsmanship, & comfort. Every detail has been carefully curated to exceed expectations. From the moment you arrive, the curb appeal is undeniable - a stone walkway, mature trees, & professionally landscaped gardens create a picture-perfect first impression. Step inside to a gracious entry way & grand two-story living room featuring soaring ceilings, striking fireplace, & views of the enchanting backyard. The dining room offers serene vistas of a cascading waterfall & includes a walkout to the private oasis with lush gardens & an expansive deck, ideal for entertaining or peaceful mornings with coffee. The chefs kitchen includes a generous eat-in area & opens to the family room, creating a warm, inviting space for gatherings. The main-floor primary suite is a private retreat, complete with walk-in closet & luxurious ensuite. Also on the main level is an executive office featuring custom millwork & built-in shelving, ideal for working from home. Upstairs, you'll find 3 additional spacious bedrooms, full bath, & a bright open loft, ideal as a secondary office, artists studio, or playroom. The lower level offers a large recreation space ready to be customized into a games room, home theatre, or gym. There is ample storage throughout. Additional features include double garage with inside access, main floor laundry, steel roof, 200 AMP service, new furnace & A/C. Ideally situated in an established neighbourhood, walkable to shopping & top notch schools. Floor plans & detailed construction specifications, which exceeded standard building codes, are available upon request. Offered for the first time, this home has been the setting for a lifetime of memories. Now, it's ready for you to begin your own chapter. (id:35762)
Right At Home Realty
1232 Rose Way
Milton, Ontario
Mattamy Built, 3 Beds/2.5 Bath in prime milton. Simply beautiful, spacious and functional.Stainless steel appliances,Laminate flooring throughout.Oversize Kitchen with granite countertops and wide island, ceramic backsplash. Must see !! Pot lights throughout and modern ceiling fixtures in the living and dining area. Spacious dine in kitchen with great room,lots of cabinet space, master bed with walk-in -closet. Washer and dryer on main floor and walkout to balcony from living room and direct access from garage to house. Close to community centres, schools, grocery stores. (id:35762)
Homelife/future Realty Inc.
3463 Orion Crescent
Mississauga, Ontario
Beautifully Renovated Family Home in High-Demand Credit Woodlands! This stunning semi-detached backsplit offers modern updates in a highly sought-after, mature neighborhood. Featuring brand-new flooring, fresh paint throughout, and upgraded bathrooms on the upper level and basement, this home combines comfort with style. New light fixtures add a contemporary touch. The spacious layout includes 4+1 bedrooms and 2.5 bathrooms, a generous living and dining area, and a finished basement with a 1-bedroom suite. Ideal for extended family. The long driveway (no sidewalk) provides ample parking. Located close to top-rated schools, parks, Credit River, and shopping centers. Steps to public transportation, GO Station, and nearby parks. Situated in the prestigious Woodlands High School area, just a few stops from the University of Toronto and Sheridan College, making it perfect for families, students and professionals alike. Please don't miss it! Fridge will be replaced with brand new one before the tenant moves in. (id:35762)
Homelife Landmark Realty Inc.
64 Roxborough Lane
Vaughan, Ontario
Extremely Well-Maintained, Newly Updated Throughout Detached Home, Over 2500 SF Of Living Space With Finished Bsmt w/Office Area, Nanny Suite w/3Pc Ensuite and Large Rec Room. Beautifully Upgraded Eat-In Modern Kitchen with S/Steel Appliances, Quartz Countertop and Breakfast Area Overlooks Private Fenced Lawn. Huge Family Room Over Garage W/ FirePlace, Hardwood Floors, Spacious Rooms, Lots Of Storage, Beautifully Landscaped All Around! Fabulous Location, Prime Child-Friendly street! This Beautiful House Situated in the Prestigious, Most Desirable Rosedale Heights Community! Walk to Walmart, Promenade, Synagogues, Private & Public Schools, close to Transit/407/ETR/Hwy7. This House Is A Must See!!! (id:35762)
Sutton Group-Admiral Realty Inc.
64 Mcgowan Dr Drive
Whitby, Ontario
**Assignment Sale** Discover your dream home in the heart of Rural Whitby with this brand-new, never-lived-in **Basil model** freehold home, offering 1,863 sq. ft. of comfortable living space. This beautiful home features 9-foot ceilings on both the main and second floors, a cozy electric fireplace in the family room, stylish oak stairs, four large bedrooms, 2.5 bathrooms, and a bright open-concept kitchen thats perfect for everyday living and entertaining. With smart upgrades throughout and plenty of space for the whole family, this home is both practical and stylish. Located just minutes from parks, schools, places of worship, and all the everyday amenities you need. **Closing is on September 26, 2025**dont miss this incredible opportunity! (id:35762)
Dream House Real Estate Inc.
305 - 420 Eglinton Avenue E
Toronto, Ontario
Welcome To This Beautifully Renovated Suite In A Boutique Building Located In Toronto's Desirable Mount Pleasant East Neighbourhood. Featuring Contemporary Finishes Throughout, This Bright And Spacious Unit Offers A Modern Kitchen With Stainless Steel Appliances, Generous Cabinetry, And A Convenient Breakfast Bar. The Living Room Is Filled With Natural Light Thanks To A Large Window, And The Nicely Sized Bedroom Includes A Mirrored Closet. Enjoy Newly Renovated Shared Laundry Facilities With A Seating Area And Library. With A Walk Score Of 92, You'll Have Quick Access To Transit, Dining, And Everyday Essentials. A Must See! **Appliances: Fridge, Stove and Dishwasher **Utilities: Heat & Water Included, Hydro Extra (id:35762)
Landlord Realty Inc.
7 - 115 Downey Road
Guelph, Ontario
Perfect for anyone who is looking to start or expand their current beauty business.Turn-Key Beauty Salon in Prime Location of Guelph, High Incredible opportunity to own a well-established and fully operational beauty & barber shop in the highly sought Kortright Hills community of Guelph. This shop benefits from strong local customer traffic and consistent walk-in. Beautifully designed with a modern and inviting layout, this turn-key business comes fully equipped and furnished, ensuring a seamless transition for the new owner. With a loyal customer base and steady revenue, this is an ideal opportunity for a Beauty Salon.The salon comes fully furnished, stocked, and equipped with everything you need to get started. Surrounded by thriving retail and professional services, the salon enjoys strong visibility and steady foot traffic. Low monthly rent makes it ideal for beauty professionals or entrepreneurs looking to launch or expand their brand. Sale includes business equipment, inventory, and all furniture items. This established salon comes fully equipped with high-quality 4 Styling Stations 3 Washing stations, Colour Bar with 1 colour chair and product storage closets, mirrors, and tools, along with remaining inventory, allowing the new owner to continue operations without any interruption. The spacious and well-maintained interior is designed to create a welcoming atmosphere for clients, with ample room for multiple stylists, offering great potential for increased revenue. The shop is fully compliant with all relevant codes and regulations, ensuring a smooth transition for the new owner. The lease is to be assumed by the buyer, subject to landlord approval. Seller willing to give training to the new owner if required. (id:35762)
RE/MAX President Realty
70 - 55 Turntable Crescent
Toronto, Ontario
Don't miss out on this one!! Spacious 3-bedroom, 2-bath townhome in Davenport Village Perfect for first-time buyers or professionals who value privacy and a walkable location, with family-friendly parks, playgrounds, and pet-friendly paths right outside your door. The main level features new flooring, a bright open-concept layout, and a modern kitchen with granite countertops, a stylish tile backsplash, and freshly painted cabinets. Popcorn ceilings have been removed, giving the home a fresh, modern feel. Its an inviting space for both everyday living and effortless entertaining. Upstairs, the primary bedroom includes a 3-piece ensuite, his-and-hers closets, and the convenience of laundry on the same floor. Thoughtful touches like custom window sills and updated finishes make this home move-in ready. Large north-facing windows overlook Earlscourt Park, a true community hub with sports fields, playgrounds, a skating rink, pool, and off-leash dog area. With one owned parking space and easy access to transit, schools, shops, and downtown, this home has everything a growing family needs to feel connected to the city while enjoying plenty of space at home. Don't miss the opportunity to make it yours. (id:35762)
RE/MAX Professionals Inc.
3306 - 310 Burnhamthorpe Road W
Mississauga, Ontario
Absolutely Gorgeous Corner Unit, 2 Bedroom Plus Den In Tridel's Grand Ovation. Den Could Be Used As3rd Bedroom. The Unit Completely Finished With A Designer Touch, Stunning Kitchen With Granite Countertop, Quality Laminate Floors Thru-Out Living/Dining And Den. Walk Out To Balcony. 9'Ceilings And Features Large Master Bedroom With W/I/C & 4 Pc Ensuite. FULLY FURNISHED. (id:35762)
Royal LePage Signature Realty
Th12 - 93 The Queens Way
Toronto, Ontario
Experience lakeside luxury at Windermere By The Lake! This captivating townhome offers a spacious openconcept design and a private terrace with a gas BBQ hookup, ideal for summer gatherings. Freshly upgraded in 2023, this townhome boasts a new modern bathroom and plumbing for your comfort. Convenience is key with an included parking space and ensuite storage. Relish in fantastic amenities like an indoor pool, fitness facilities, sauna, and a party room, along with ample visitor parking. Nestled in a prime location just steps from Lake Ontario and High Park, you'll find yourself minutes away from the vibrant Bloor West Village, Roncesvalles Village, shops, cafes, and restaurants. The Queen Streetcar stop at your doorstep provides swift access to downtown Toronto. This townhome comes fully furnished, complete with a pull up storage bed , plush couch, a relaxing terrace chair, and two stylish kitchen stools. Just add your personal touch and make it your lakeside oasis today! (id:35762)
Housesigma Inc.
404 - 44 Longbourne Drive
Toronto, Ontario
Set in the quiet, family-friendly Willowridge community, this bright corner suite offers over 1400 square feet of living space and a rare sense of privacy with wall-to-wall windows framing unobstructed park views. The open layout flows from a welcoming living room to a walkout balcony, dining space, and a well-planned kitchen with ample storage, counter space, and thoughtful updates. A large primary with ensuite, two additional bedrooms for family, guests, or a home office, plus in-suite storage and two full baths provide comfort and flexibility. Residents enjoy a full range of amenities including an indoor pool, gym, sauna, laundry room, party room, and more, while maintenance fees cover all utilities, cable, and internet. One underground parking space and locker included. Conveniently located near shops, schools, transit, and the soon-to-open Eglinton LRT, this suite combines space, comfort, and everyday convenience in a well-managed building. Move in today and make it your own over time. (id:35762)
Keller Williams Portfolio Realty
101 Glenheron Crescent
Vaughan, Ontario
Welcome to 101 Glenheron. This Beautiful & Bright, Open Concept 4000+ Sq Ft Home has it all including 4+1 Bedrooms and 6 Bathrooms. Built by award winning CountryWide Homes, this exclusive Builder Model Boasts 10.5 Ft Ceilings on the main Floor including 20 Ft Ceilings in the Grand Family Room, 9.5 Ft ceilings on the 2nd floor and 9 Ft in the finished basement. The home features hardwood floors throughout and Each Bedroom offers its own ensuite bathroom. A chefs kitchen complete with custom island and tons of counter and cupboard space is perfect for those who love to cook! The home tastefully features both a main floor office and second floor work area perfect for those who work from home or great for families looking for a designated homework space. Direct entrance from the garage to an amazing Laundry/Mudroom offers tons of storage and easy way to keep things organized around the house. The Backyard Oasis offers a stunning covered deck complete with Gas BBQ line, Ceiling fan to keep cool on those hot days and perfect for entertaining. This deck overlooks an amazing swimming pool with complete water slide, water fall and professionally landscaped seating area. The professionally finished basement includes a large Bedroom with Bathroom, designated gym area, finished rec room complete with Bar, wired speakers and large TV and multiple storage areas. Located in the Herbert Carnegie School District and close to Shopping, Parks, Transit and more, this home has it all!! (id:35762)
Forest Hill Real Estate Inc.

