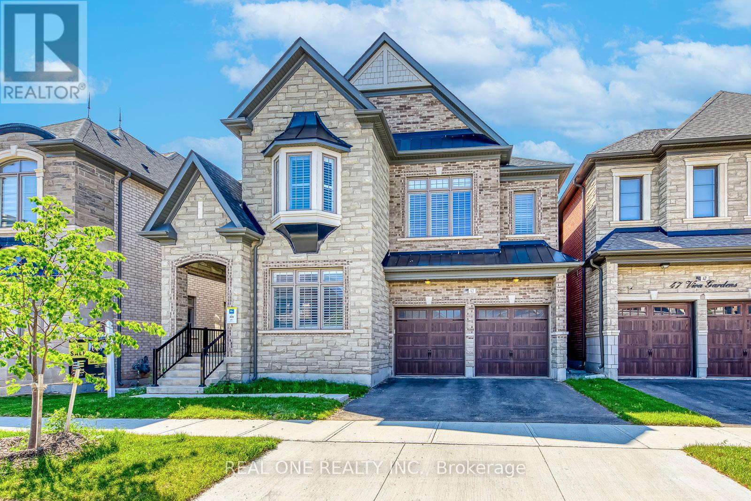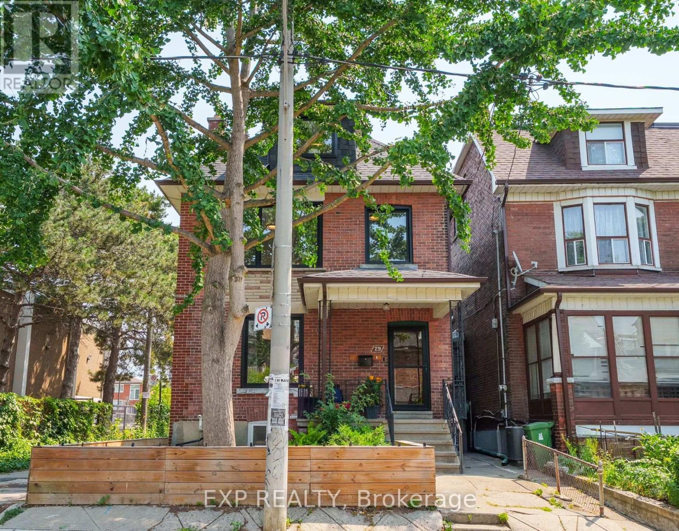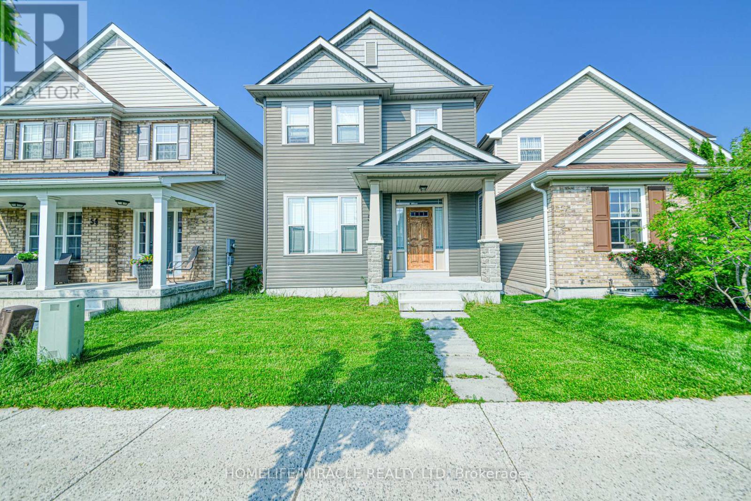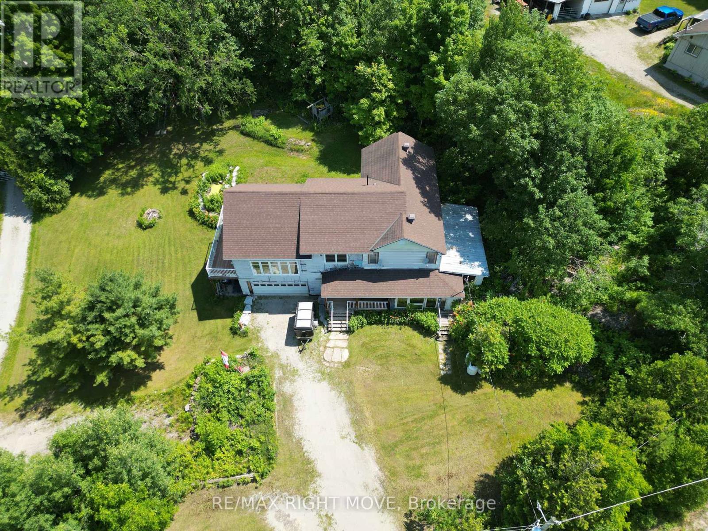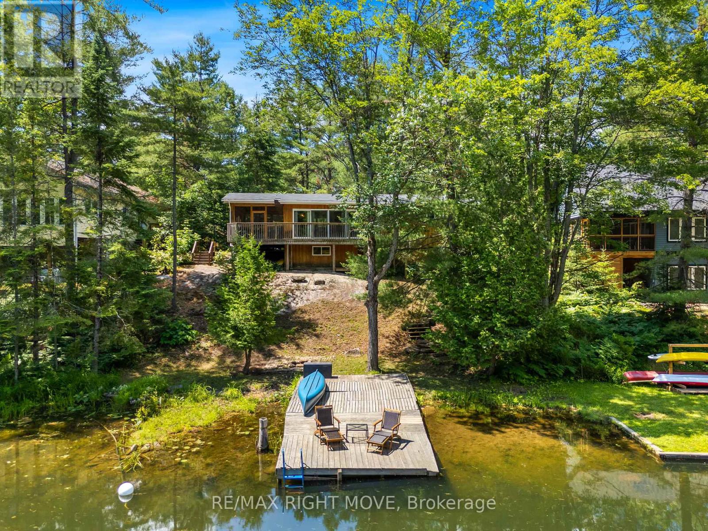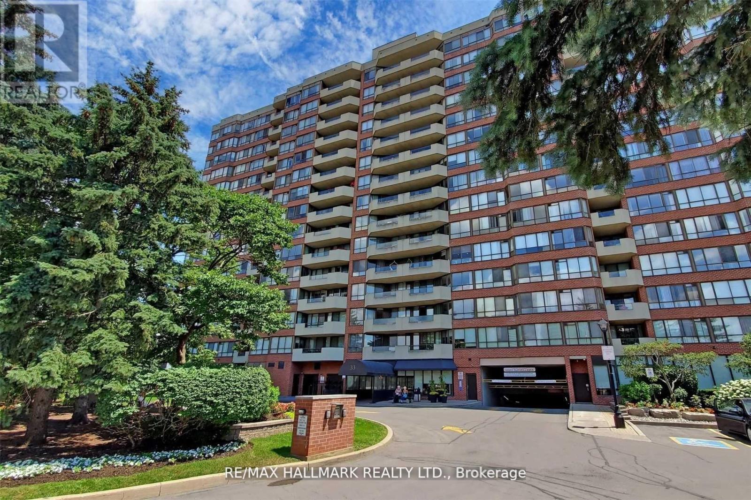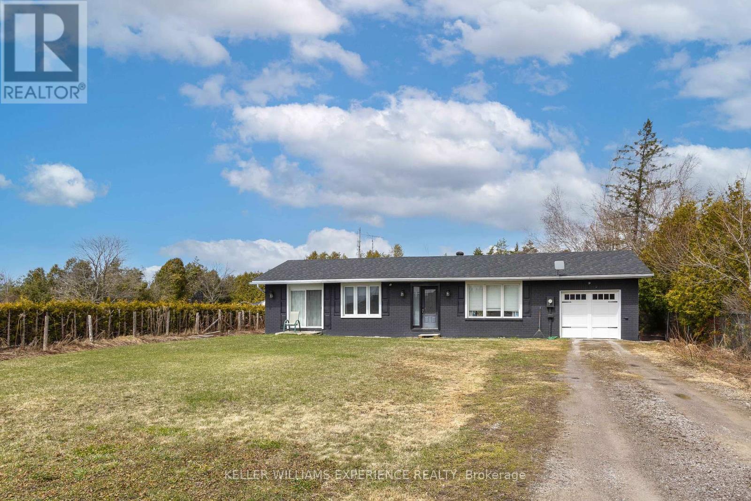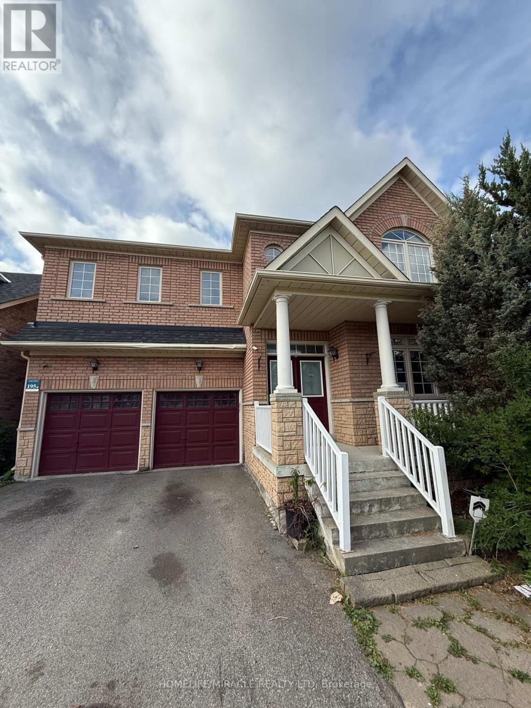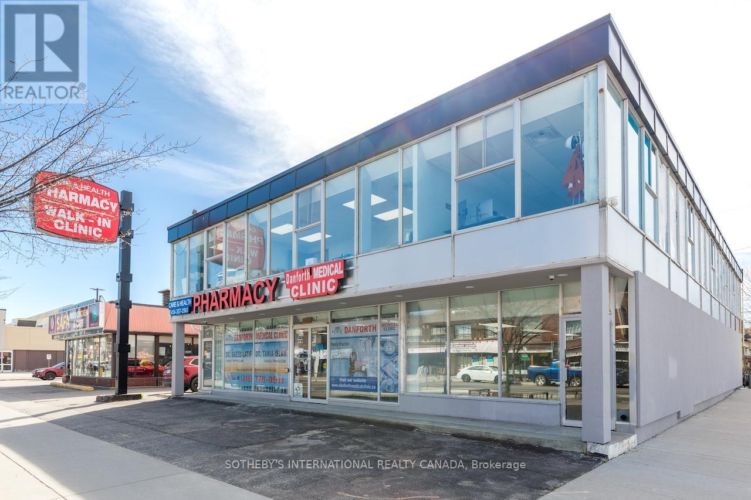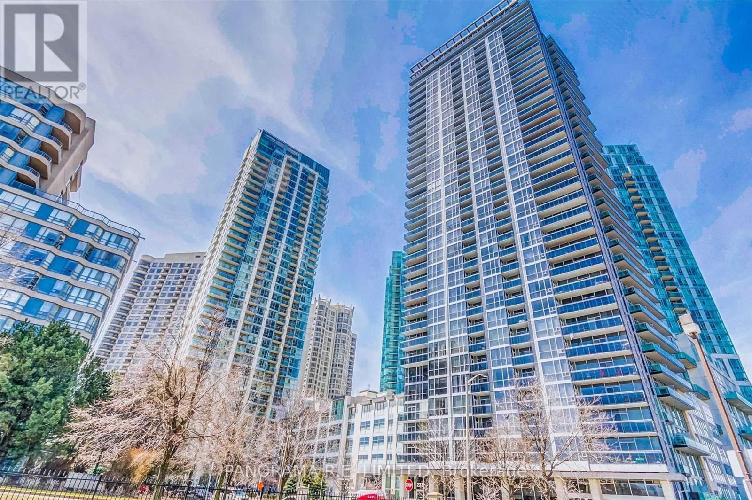43 Viva Gardens
Oakville, Ontario
5 Elite Picks! Here Are 5 Reasons To Make This Home Your Own: 1. Stunning & Spacious Kitchen Boasting Porcelain Tile Flooring, Sleek Modern Cabinetry, Huge Centre Island/Breakfast Bar, Upgraded Quartz Countertops, Classy Tile Backsplash, Stainless Steel Appliances, Large W/I Pantry & Generous Breakfast Area with Large Windows & W/O to Backyard. 2. Bright & Beautiful Family Room with Pot Lights, Large Windows & 2-Sided Gas Fireplace. 3. Additional Living Space in the Impressive Formal Living or Dining Room with 2-Sided Gas Fireplace AND Separate Formal Living Room (or Private Office). 4. Spacious 2nd Level with 5 Large Bedrooms, 4 Full Baths, Double Linen Closet & Generous Laundry Room... with 3 Bedrooms Boasting Private Ensuites and 4th & 5th Bedrooms with 4pc Semi-Ensuite. 5. Lovely Primary Bedroom Boasting W/I Closet & Luxurious 5pc Ensuite with Double Vanity, Freestanding Soaker Tub & Oversized Glass Shower. All This & More! 2pc Powder Room & Convenient Mud Room Area with Access to Garage Complete the Main Level. Custom California Shutters on All Windows Thru Main & 2nd Levels. 3,430 Sq.Ft. of A/G Finished Living Space Plus Convenient In-Law Potential with Convenient Side Door Access Leading to Additional 1,598 Sq.Ft. in the Open, Unspoiled Basement Awaiting Your Design Ideas! 10' Ceilings on Main Level/9' on 2nd Level & Unfinished Basement. Nearly New Home Completed Oct. 2023! Recently Upgraded Light Fixtures, Chandeliers & Pot Lights (June '25). Fabulously Located in Newer Glenorchy Subdivision Just Minutes from Parks & Trails, Top-Rated Schools, Shopping, Restaurants, Hospital, Sports Complex, Hwy Access & Many More Amenities! (id:35762)
Real One Realty Inc.
37 Broadmoor Avenue
Barrie, Ontario
Opportunity Knocks in Sought-After Allandale! Welcome to 37 Broadmoor Ave, a spacious 4-bedroom, 2-bathroom 2 Story located in one of Barrie's most established and desirable neighborhoods. Set on a generous 70 x 115 ft lot, this 1,452 sq ft detached home features a double car garage and parking for 6. Built in 1970 and offered as is, this property is perfect for investors, renovators, or buyers looking to build sweat equity. The home needs TLC but offers a solid layout and strong bones with duplex potential. Situated in a quiet, family-oriented area just minutes from schools, parks, rec center, public transit, shopping, and Hwy 400 making it ideal for commuters. Don't miss your chance to transform this diamond in the rough! (id:35762)
Revel Realty Inc.
42 Gladys Road
Toronto, Ontario
Welcome to 42 Gladys Rd., a rare Highland Creek Gem on an extraordinary Lot! Nestled on a picturesque, tree-lined street in one of Highland Creek's most sought-after pockets, this meticulously maintained 5+1 bedroom, 3-bathroom home is a standout opportunity for families, investors, and custom home builders alike. Sitting proudly on an incredible 50 x 218 ft. lot, the possibilities here are endless. Move right in and enjoy generous living spaces ideal for a large or multigenerational family. With six total bedrooms and parking for six vehicles, this property is also a savvy investment just steps to the University of Toronto Scarborough Campus and brimming with rental income potential while you plan your dream 3000+ sq. ft. custom home. Inside, you will find hardwood floors throughout, a beautifully renovated kitchen, and updated bathrooms on the main and second levels. The walk-out to an expansive entertainers deck leads to a private, deep backyard oasis perfect for a future pool, garden, play area, or epic summer gatherings. Key updates include: Lennox High Efficiency Furnace (2024), Lennox Air Conditioner (2018), Lennox Heat Pump (2012), Roof (2019), Hot Water Tank (2010-owned), upgraded soffits, fascia, and gutters, all water piping is copper, and gas fireplace serviced annually. Location? Unbeatable! You are minutes to top-rated schools, lush parks and trails, the Pan Am Centre, UofT Campus, TTC, Hwy 401, and the charming shops and cafes of Highland Creek Village. Whether you're looking to move in, rent out, or build new, 42 Gladys Rd. is the rare opportunity that checks every box. Don't miss your chance to own a true Highland Creek treasure. (id:35762)
Century 21 Leading Edge Realty Inc.
29 Grace Street
Toronto, Ontario
Welcome To 29 Grace Street - An Exceptional, Recently Renovated Detached Corner Lot Nestled In The Heart Of Trinity Bellwoods, One Of Torontos Most Vibrant And Sought-After Neighbourhoods. This Home Offers More Than Just An Address - It's A Lifestyle, An Income Generator, And A Rare Real Estate Opportunity All In One. Thoughtfully Redesigned In 2025, This Stylish Residence Seamlessly Blends Modern Finishes With Timeless Charm. The Main Home Features Brand New Windows, Wide-Plank White Oak Engineered Floors, And A Custom Kitchen With Stainless Steel Appliances, Generous Cabinetry, And A Dedicated Dining Space That Flows Effortlessly Into The Cozy Living Room, Complete With A Charming Fireplace And Abundant Natural Light. Upstairs, The Second Floor Offers Three Spacious Bedrooms, An Updated Main Bathroom, And A Large Laundry Area With Room For A Creative Workspace. The Third Floor Adds Flexibility With A Sleek Three-Piece Bath, Stunning City Views - Including The CN Tower - And Versatile Living Space. The Legal Basement Apartment Boasts 8-Foot Ceilings, Two Bedrooms, Two Bathrooms, Open-Concept Living, A Full Kitchen With Breakfast Bar, Stainless Steel Appliances, And In-Suite Laundry - Delivering Excellent Rental Income (Previously Leased For $2,680/Month). Rarely Found, The Property Also Features A Custom-Built Laneway Suite (2023) With Two-Car Parking, One Bedroom, An Open Living/Dining Area, In-Suite Laundry, And Skylight - Ideal For Guests, Rental Income, Home Office, Or Extended Family. Furniture & Furnishings Are Negotiable. Permits Available Upon Request. Host Effortlessly In The Private Backyard Oasis - Perfect For Summer Entertaining Or Quiet Relaxation. Upgrades Include A New Roof (2023), Furnace, A/C, And Tankless Water Heater (2025). Enjoy Iconic City Views And Unbeatable Proximity To Trinity Bellwoods Park, Trendy Shops, Cafes, And Restaurants - This Is Urban Living At Its Finest. (id:35762)
Exp Realty
88 Decorso Drive
Guelph, Ontario
Freehold 2 Bedroom Townhome W/Desirable South-End Location! Eat-In Kitchen W/Trendy Grey Cabinetry, Counter Space & S/S Appliances. Open To Bright & Airy Living Room W/Large Window & Garden Doors Leading To Deck. The Deck Is Covered Allowing You To Bbq Rain Or Shine! 2Pc Bath Completes This Level. Wood & Iron Railed Stairs Up To Master Bedroom W/Large Window, Double Closet & 4Pc Ensuite! Another Good Sized Bedroom with 3Pc. (id:35762)
Royal LePage Realty Plus
56 Flitton Avenue
Peterborough North, Ontario
Welcome to 56 Flitton avenue. This stunning two-story home offers approx.1800 sq. Ft. Of ABOVE grade living space. The main floor is bright concept layout featuring 9 ft. ceiling, combined living and dining area around cozy natural gas fireplace and large window with peaceful views. The second floor has 3 spacious bedrooms providing rooms for whole family on the same floor, the finished basement adds even more living space including 4TH bedroom and 3PC bathroom and versatile recreation area perfect for guest home office or growing family. The home offers both comfort AND convenience. Don't miss this absolute showstopper!! (id:35762)
Homelife/miracle Realty Ltd
419 Princess Avenue
London East, Ontario
Welcome to 419 Princess Avenue, a spacious and beautifully maintained residence located in one of Londons most convenient and sought-after neighbourhoods. Whether you're a family, group of students, or professionals seeking a unique living experience, this home delivers comfort, character, and convenience. Prime Location: Under 10 minutes drive or bus ride to: Western University, Fanshawe College, Victoria Hospital, schools, steps to downtown London, shops, restaurants, parks, and public transit. 5 + 1 Bedrooms | 2.5 Bathrooms | 2 Laundry Areas | Private Backyard Retreat Property Features: Main Floor- large, airy kitchen with open breakfast area, living room, library, and separate dining room with pocket doors perfect for lively gatherings or quiet evenings, stunning views of the private backyard and walk-out to deck. Second Floor-3 generously sized bedrooms, each with ample closet space, beautifully finished 4-piece bathroom with jacuzzi tub.Third Floor - 2 additional bedrooms plus a bonus room ideal for an office, playroom, or guest space, additional bathroom and laundry facilities for added convenience. Basement-Separate entrance, flexible use as a home gym, workshop, or storage, bonus laundry area and plenty of space for organizing seasonal or extra belongings. Outdoor Oasis-Expansive private backyard with a tranquil pond, spiral staircase from upper terrace and master bedroom leading down to your private hot tub. Perfect for entertaining or enjoying a peaceful retreat after a long day. Ideal For: Students, families, professionals, anyone seeking space, charm, and location in one amazing property. Seeking respectful, responsible tenants who will treat this home with care and pride- as if it were their own. Ideal for those who value cleanliness, maintenance and a quiet, comfortable living environment! (id:35762)
Royal LePage Real Estate Services Ltd.
48 - 925 Deveron Crescent
London South, Ontario
Discover this spacious and beautifully maintained 3-bedroom, 3-bathroom condo townhouse, offering the perfect blend of comfort, style, and convenience. Bright and airy with abundant natural light, this home features modern finishes, a functional layout, and plenty of room for families or professionals alike. Nestled in a sought-after neighborhood, you'll enjoy both privacy and proximity to schools, parks, shopping, and transit. Don't miss this opportunity to own a charming home in a prime location! (id:35762)
Century 21 Property Zone Realty Inc.
B - 237 Main Street W
Grimsby, Ontario
Luxury Escarpment Living with Lake Views. Welcome to this stunning custom-built home nestled on the Grimsby Escarpment, just steps from downtown. With breathtaking lake and ravine views from every level, this modern multi-level home features floor-to-ceiling windows, a private elevator, and an open-concept layout filled with natural light.The gourmet kitchen boasts quartz countertops and a large island, perfect for entertaining. All bedrooms feature private ensuites, and the primary suite offers a walkout to a lakeview balcony. Enjoy peaceful mornings in your private backyard backing onto nature.Truly one of a kindluxury, design, and location all in one. (id:35762)
Exp Realty
305 Sanatorium Road
Hamilton, Ontario
Charming 3-Bedroom Bungalow with No Stairs Perfect for Easy Living! This well-maintained home sits on a generously sized lot with massive parking for 6+ vehicles, ideal for an RV, boat, or trailer. A separate garage offers flexibility for a workshop, home office, or extra storage. Enjoy the privacy of a mature tree-lined backyard and a spacious front lawn with the home set back from the road. Inside, you'll find original hardwood flooring, a gas fireplace, and California shutters on all main floor windows. The fully finished basement offers additional living space and the potential to create an in-law suite for extended family or guests. Conveniently located just a 30-second walk to the bus stop, 5 minutes to Westcliffe Mall, and a 1015 minute walk to the Escarpment Brow and Bruce Trail, this home offers the perfect blend of comfort, convenience, and nature. A rare find in a quiet, family-friendly neighbourhood (id:35762)
Housesigma Inc.
2800 Jane Street
Toronto, Ontario
Welcome To 2800 Jane Street Prime Commercial Opportunity In The Heart Of Toronto! This Exceptional Property Offers A 7-Bay Tandem Car Wash Featuring A Drive-Through Tunnel, Vacuum Stations, Air Machines, & Retail Space. The Site Also Includes A Second Level Comprising 6,200 Sq. Ft. Of Unfinished Space. Strategically Located Near Schools, Shopping Centres, The New Finch West LRT, & Highway 400. This Property Is Perfectly Positioned In One Of Toronto's Most Dynamic Growth Corridors. Jane & Finch Is A Vibrant & Multicultural Neighbourhood Currently Undergoing Rapid Urban Transformation, Supported By Multiple Approved & Proposed Development Plans. With High Visibility & Access Along A Major Arterial Roadway, This Is A Rare Opportunity To Secure A Property In A Thriving Commercial & Residential Hub With Excellent Development Potential. (id:35762)
RE/MAX West Realty Inc.
523 - 65 Trailwood Drive
Mississauga, Ontario
Rarely Offered Corner Gem! Welcome to one of the most private units in the complex #523 at 65 Trailwood Dr, a 3-bedroom, 2-bathroomcorner suite with no neighbours above or beside you. This light-filled unit feels more like a bungalow in the sky, offering approx. 10001100sq ft of updated, move-in-ready living space. Enjoy peace and quiet with friendly neighbours and a layout that maximizes privacy. Your parking spot is right in front of the unit, and the large private balcony includes a handy storage unit. Cozy up by your fully functioning wood-burning fireplace, a rare and charming touch! The unit boasts a stylish 2020 kitchen reno with wood block countertops, double sink, breakfast bar, and stainless steel appliances (oven +fridge new in 2025!). Major upgrades in 20232024 include: new windows, paint, trim, doors, Google Nest baseboard heating system, potlights with dimmers, closet organizers, modern light switches, and refreshed bathrooms. Rogers Xfinity 1GB internet, cable, and water included in your maintenance fee. Well-run complex, with no frills amenities means money goes to real improvements! This is one of only four units like it. Don't miss your chance to own a rare, upgraded, ultra-private condo in a friendly and well-managed community! (id:35762)
Century 21 Atria Realty Inc.
329 - 1 Old Mill Drive
Toronto, Ontario
Luxurious, Fully Renovated 2 Bedroom, 3 Bath Suite With Very Large Terrace in Tridels Prestigious One Old Mill . Located on the Quiet North Side of the Building this Unit Features Approximately 1288 Sf Plus a Rarely Offered Approx. 600 Sf, Private Landscaped Terrace. Enjoy Serenity and Unobstructed Sunsets From this Outstanding Outdoor Space With its Outdoor Gas BBQ/Outdoor Kitchen, Pergola With Retractable Canopy and Zippered Curtains/Walls, Privacy Fences, Permanent Planters, Water Line and Accent Lighting. Also Featured are 9 Ceilings, a Fully Upgraded Open Concept Kitchen and Living /Dining Space And Fabulous Built-Ins Throughout. High Grade Finishes. 1 Parking, 1 Locker. LEEDS Building. 24 hr Concierge, Gym, Indoor Pool, Theatre, Rooftop Deck/Garden w BBQ and Lounge Area Overlooking City, Meeting Room, Steps to Bloor West, Village, Subway, Walk to Cycling and Walking Trails on Humber River and High Park. (id:35762)
RE/MAX Professionals Inc.
148 Town House Crescent
Brampton, Ontario
Welcome Home To This Stunning 3 Bedroom, 2 Bath Townhome with finished basement Right On The Kennedy & Steeles All The City Has To Offer! Open-Concept Kitchen With S/S Appliances With Walk-Out To your own Backyard, Perfect For Bbq & Entertaining.One of the best units in the Complex . Excellent location, close to Shopping, schools, Hwy 410, Sheridan College and Shopper's World. *** EXTRAS***Pot lights Throughout Brand New Kitchen Cabinets & Backsplash 2024, Brand New A/C 2025, Brand new Toilet. (id:35762)
Rare Real Estate
950 Orpha Street
Burlington, Ontario
Welcome to an exceptional opportunity in the heart of Burlington! This charming 1.5-storey home features 4 spacious bedrooms, 1 bathroom, and an unfinished basement, offering tremendous potential for transformation. Situated on an impressive lot that stretches approximately half an acre in depth, this property is perfect for those looking to renovate, expand, or tear down and build new. The expansive backyard invites endless possibilities - whether it's a custom dream home or a future development project. Ideally located near the Burlington GO Station, major commuter routes, shopping, schools, and parks, this property offers both convenience and long-term investment appeal. A rare find in a highly sought-after neighbourhood! (id:35762)
Keller Williams Complete Realty
99 Haggert Avenue N
Brampton, Ontario
A beautiful bright, and spacious end unit feels more like a semi than a typical townhouse with south-facing windows along the side, and no building beside you. With sunny south and west exposures, there's a ton of natural light streaming in. The open-concept main floor is perfect for modern living. The Living Room boasts a lovely west-facing patio. The gourmet kitchen features a Juliette balcony, south and east-facing windows, pot lights, ceramic backsplash, laminate floor, stone countertops, stainless steel appliances, a breakfast bar for 4, making it an ideal space for both cooking and entertaining. The above-ground Lower Level can be an office, bedroom or Family room and walks out to your outdoor space which is perfect for relaxing, barbecuing, or unwinding after a long day. Upstairs are 3 spacious bedrooms, including a Primary with a full ensuite and east/south windows. Convenience is key with second-floor laundry as well as a huge linen closet! Direct garage access from lower level. Driveway long enough to fit 2 smaller cars tandem, or 1 large car. Located in the desirable downtown Brampton, you're just a short walk from shops, groceries, public transit and the GO train making commuting a breeze. This home is beautifully built with high-end finishes and looks as if its brand new! Bright, immaculate, and move-in ready, its the perfect space for a large extended family or someone with in-laws. Ideal for tenants who appreciate cleanliness and are picky. (id:35762)
RE/MAX Professionals Inc.
942 Burgess Gardens
Milton, Ontario
What a Find! This beautifully maintained 3-bedroom, 2-bathroom home offers a clean, neutral palette ready for your personal touch. The spacious open floor plan is perfect for family living imagine kids doing homework at the island while dinner simmers, gatherings in the generous dining area, and cozy movie nights in the large living room where memories are made. Don't miss the deck off the dining area for BBQs morning coffees or just a watch the day go by kind of relaxation spot. Three well-sized bedrooms provide flexibility for a growing family or the ideal work-from-home setup. Located in a quiet, family-friendly neighbourhood, you are just steps from transit, shops, restaurants, and parks. This is the real deal don't miss your chance to make it yours! The closest schools are Our Lady of Fatima Catholic Elementary School and Tiger Jeet Singh Public School, both within a 0.5km radius. Craig Kielburger Secondary School and Jean Vanier Catholic Secondary School are also nearby, at 1.8km and 2.4km respectively. (id:35762)
Keller Williams Advantage Realty
612 - 57 Brock Street W
Toronto, Ontario
Stylish 1-Bedroom Suite at 57 Brock available with parking and locker available for 6-9 month lease. Discover modern urban living in this beautifully finished suite in the heart of Toronto's trendy Queen West. This thoughtfully designed unit features sleek, contemporary finishes, an open-concept layout, and a modern kitchen complete with a fridge, stove, dishwasher, and in-suite washer & dryer for ultimate convenience. The upgraded bathroom boasts a glass-enclosed shower, adding a touch of luxury. Building & Amenities Include Fitness Centre, Rooftop Terrace with Stunning City Views, Party & Entertainment Room, Concierge & Secure Entry, Visitor Parking. Situated just steps from Queen West, Parkdale, and Roncesvalles, you'll enjoy boutique shopping, trendy cafes, and top-rated restaurants at your doorstep. Transit-friendly. Walk Score: 96/100 (Walker's Paradise). Transit Score: 91/100 (Rider's Paradise). Bike Score: 89/100 (Very Bikable). 57 Brock is minutes from parks, waterfront trails, and vibrant nightlife, offering the best of Torontos urban lifestyle. Perfect for first-time buyers, investors, or city dwellers looking for a stylish retreat in a sought-after neighbourhood! Please note: Photos are virtually staged. (id:35762)
Condoville Realty Inc.
406 - 3660 Hurontario Street
Mississauga, Ontario
A single office space in a well-maintained, professionally owned, and managed 10-storey office building situated in the vibrant Mississauga City Centre area. The location offers convenient access to Square One Shopping Centre as well as Highways 403 and QEW. Proximity to the city center offers a considerable SEO advantage when users search for "x in Mississauga" on Google. Additionally, both underground and street-level parking options are available for your convenience. **EXTRAS** Bell Gigabit Fibe Internet Available for Only $25/Month (id:35762)
Advisors Realty
650 Brock Avenue
Toronto, Ontario
Attention Investors, Renovators, and First Time Home Buyers! A large detached, solid brick home with good bones awaits your personal touch. This versatile property offers endless possibilities whether you want to generate steady rental income or transform it back into a charming single-family home. Live-in or rent out, the choice is yours. Featuring 3 separate entrances, 3 kitchens, and 3 full bathrooms, this property is ideal for extended families or anyone seeking income-producing potential. The oversized double-block garage with access via a wide laneway adds even more value to this property. Prime Bloordale location. Just steps from Pauline Jr P.S., St. Sebastian, and Wallace Emerson Community Centre, with 2 subway stations within walking distance. Bloor Go, UPS, Galleria, and Dufferin Malls are all close by. Plus enjoy the benefits of this upcoming neighbourhood filled with vibrant cafes, bars and restaurants. Don't miss this excellent opportunity! (id:35762)
Homelife/cimerman Real Estate Limited
1894 Henry's Landing
Severn, Ontario
Nestled just a stones throw from the picturesque MacLean Lake, this expansive 2,800 sq. ft. home plus a basement is the perfect canvas for your next investment. Currently in the midst of renovations, this property presents an incredible opportunity for resale or short-term rental income once completed. With lake views without the waterfront taxes, you can enjoy the beauty of the water without the extra cost. The home boasts cathedral ceilings, a solid stone foundation, and two propane fireplaces, adding warmth and character. Essential upgrades have already been taken care of, including a 200-amp electrical panel, a furnace installed in 2015, and a septic system from 2015. The hot water tank is owned, eliminating rental fees. Additionally, the home is fitted with Northstar windows, which come with a lifetime transferable warranty, adding long-term value and energy efficiency. The location is ideal for outdoor enthusiasts, with a dock and boat launch just minutes away at 1914 Henrys Landing, making access to MacLean Lake effortless. The area is rich in natural beauty, with Gibson River Provincial Park just 12km away and Bridgeview Park only 8km from the property. Fishing enthusiasts will love MacLean Lake, known for its largemouth bass, black crappie, and northern pike, making it a great spot for a weekend getaway or a rental property catering to anglers. Nearby, the scenic Black River offers even more outdoor adventure. Whether you choose to complete the renovations for your dream home, flip it for profit, or turn it into a thriving Airbnb, the investment potential here is undeniable. With strong demand for rental properties near lakes and the key upgrades already in place, this home is primed for a lucrative return. Don't miss out on this unique opportunity. (id:35762)
RE/MAX Right Move
3305 Riverdale Drive
Severn, Ontario
Discover the lifestyle you have been dreaming of at 3305 Riverdale, offering 75 feet of Severn River shoreline and the peace of country living just minutes from town. This bright, welcoming home or cottage provides all main-level living with a layout that includes three bedrooms and two bathrooms for everyday comfort.A newly renovated kitchen anchors the heart of the home, flowing into open living and dining areas designed for gatherings or quiet evenings in. New flooring throughout adds warmth and ease, while a spacious three-season sunroom invites you to enjoy river views in every season. The roof was updated in 2024, taking care of a major update. Step outside onto the large deck overlooking the water, perfect for morning coffees or summer barbecues.The Severn River offers beauty and adventure year-round, with a dock ready for your boat, kayak or paddleboard whenever you wish to head out. An attached garage with inside entry adds practical convenience, while the location offers a slower pace of life with town amenities close when needed.Whether you are searching for your first home, planning to downsize or looking for a tranquil escape, this property offers a rare chance to live on the water and embrace the simple joys of riverfront living in Severn. (id:35762)
RE/MAX Right Move
541 New England Court
Newmarket, Ontario
Step into luxury with this beautifully upgraded semi-detached home in the highly desirable Shining Hill community, ideally located at Yonge St & St. John's Sdrd, right on the border of Aurora and Newmarket. Built in 2022 and offering an impressive 2,766 sqft of turnkey living space, this home is the best value in the area for its size, style, and quality. Designed for modern living, the home features: soaring 10-ft smooth ceilings, wide-plank hardwood flooring throughout, a gourmet kitchen with an oversized island, stone countertops & sleek cabinetry, elegant light fixtures, and motorized blinds for a contemporary finish, two cozy fireplaces that add warmth and character, and so many pot light. The open-concept layout is both functional and refined, perfect for everyday living or stylish entertaining. Enjoy multiple walkouts to balconies and a fully fenced, private backyard, offering a seamless indoor-outdoor lifestyle. Additional Highlights: Permit obtained for separate basement entry ideal for future rental income or in-law suite, premium location close to schools, trails, shopping, GO Transit, and much more. This is a rare opportunity to own a move-in ready, nearly-new luxury home in one of the areas most desirable communities. (id:35762)
Century 21 Leading Edge Realty Inc.
912 - 33 Weldrick Road E
Richmond Hill, Ontario
Great Tridel Building. Totally Upgraded. Split Bedroom Layout. Quiet Building, Walkout to Balcony. Great recreation facilities, including indoor swimming pool. 2 Guest suites. Walk to all amenities, including Public Transit, No Frills, Yonge St, Hillcrest Mall, Dollarama & Much More. New Microwave, Dishwasher, Newly renovated Primary Bedroom ensuite. New LVP Floors in Bedrooms, and Ceramic Floors Throughout. (id:35762)
RE/MAX Hallmark Realty Ltd.
B1465 Regional Road 15 Road
Brock, Ontario
This beautifully updated 3-bedroom, 2-bath bungalow sits on a rare 80' x 268' lot, offering exceptional outdoor space with endless potential. Located just outside Beaverton in a quiet, peaceful setting, and only minutes to lake access, this property is perfect for those seeking both tranquility and convenience.Inside, the home features modern laminate flooring throughout, a bright and open-concept kitchen with brand-new appliances, and a walk-out to the backyard ideal for entertaining. The spacious primary bedroom includes its own walk-out and a luxurious 6-piece ensuite. A well-appointed 5-piece main bath serves the additional bedrooms and guests.Ample parking, room for future development (garage, workshop, or garden), and close proximity to all town amenities make this a must-see opportunity. Whether you're upsizing, downsizing, or looking for a year-round retreat, this property checks all the boxes. (id:35762)
Keller Williams Experience Realty
20 Brownlee Drive
Bradford West Gwillimbury, Ontario
Welcome to a luxurious estate where elegance meets thoughtful design. This meticulously upgraded home offers the perfect balance of style, comfort, and high-end amenities. The heart of the home is a chefs kitchen, renovated in 2015 with a $100,000 investment. It features a large island, Thermador 48" double-wide fridge and range (2 years old), Bosch dishwasher, KitchenAid trash compactor and ice maker, garburator, and an electric fireplace for added warmth. A two-sided wood-burning fireplace connects the living and family rooms, while the primary suite features its own gas fireplace. Outdoors, enjoy a gas fire pit and wood-burning fireplace ideal for entertaining in every season. The custom bar includes four bar fridges, and in the basement, a dedicated wine cellar with built-in cigar humidor adds sophistication. All bedrooms feature private ensuites, and the master ensuite was renovated 7 years ago. Step outside into an entertainers dream: over $650,000 has been invested in the backyard, featuring a 20 x 40 saltwater pool with double entry, a sand filtration system, a heater under 1 year old, an outdoor kitchen with cabana, and a Neapolitan 3600 Natural Gas BBQ. Smart living upgrades include a $20,000 wired WiFi extender system, 7-stage water purification, and full security system. The 3-car heated garage has epoxy floors, and the Kohler 18kW generator (1.5 years old) offers whole-home backup. Additional exterior updates include a $160,000 Enviroshake roof (2013, 50-year warranty), new siding (2019), and nearly all-new Northern Comfort windows and doors (2017). This is more than a home its a lifestyle of luxury, privacy, and year-round enjoyment. (id:35762)
Exp Realty
27 Foundry Crescent S
Markham, Ontario
Well Maintained Two Bedroom Basement Apartment In Raymerville Neighborhood, Big Size Kitchen , Separate Entrance, Private Laundry , Walking Distance To Schools, Go Station, Bus Stop, Main Street And Markville Shopping Mall. Close To Several Parks! Extras: Existing Fridge/Stove/Range Hood, Washer/Dryer, One Driveway Parking Space. (id:35762)
Homelife Landmark Realty Inc.
702 Yarfield Crescent
Newmarket, Ontario
Stunning semi-detached home nestled in the heart of Glenway Estates! Eat-in kitchen boasts stainless steel appliances, walk-out to deck & fully fenced private rear yard perfect for entertaining! Formal living room offers gleaming hardwood floors and a beautiful gas fireplace. Notable features include 9 ft ceilings, 3 bright & spacious bedrooms and 3 spa-inspired bathrooms. Primary bedroom retreat has a 4-piece ensuite and walk-in closet. Unspoiled lower level awaits your personal touch! Fabulous family-oriented neighbourhood situated within close proximity to great schools, Upper Canada Mall, GO transit and all other amenities. Welcome Home! (id:35762)
RE/MAX West Realty Inc.
59 Oakford Drive
Markham, Ontario
Rare opportunity first time on the market! This beautifully maintained home sits on a regular lot with a smart, efficient layout and no wasted space. Featuring soaring two-storey ceilings in both the front foyer and the family room, this sun-filled home is bright, open, and inviting, with floor-to-ceiling windows overlooking a sunny south-facing backyard. Enjoy brand new paint throughout the main and second floors, and new laminate flooring upstairs. The main floor boasts 9' ceilings, a spacious combined living and dining room with hardwood floors and a two-sided gas fireplace, and a large kitchen with granite countertops, stainless steel appliances, and a walkout to the backyard. Two bedrooms feature private ensuite baths-perfect for multigenerational families or teens-while the oversized primary suite includes a 5-piece ensuite, walk-in closet, and a cozy seating area. Additional highlights include main floor laundry, a double-door entrance, oak circular staircase. Located just minutes from King Square, T&T Supermarket, major highways (404/407), and top-ranked schools including St. Augustine CHS. (id:35762)
Homelife/miracle Realty Ltd
57 Haskett Drive
Markham, Ontario
Stunning Arista-Built Semi-Detached Home With Elegant Double Door Entry In The Highly Sought-After Box Grove Community. Pride of Ownership Is Exemplified In This Immaculately Kept Property. Located In A Safe, Family-Friendly Neighborhood, This Home Features Direct Access To The Garage From Inside The Home. Soaring 9-Foot Ceilings On The Main Floor Create An Open And Airy Feel, Complemented By Rich Dark-Stained Hardwood Floors Throughout. The Beautiful Dark Oak Staircase With Wrought Iron Pickets Adds A Sophisticated Touch. Enjoy Cozy Evenings By The Gas Fireplace In The Spacious Living Area. The Large Eat-In Kitchen Features Tall Cabinets, Upgraded Stainless Steel Appliances, And Strategically Added Recessed Lighting For A Bright, Modern Look. Walk Out From The Kitchen To A Private Deck And Garden Oasis, Complete With Awning, Shed, And A Convenient BBQ Gas Line. The Professionally Interlocked Widened Stone Driveway Not Only Adds To The Beautiful Curb Appeal, But Allows For An Additional Car To Be Parked. Located Just Minutes From Highway 407 & 7, Markham Stouffville Hospital, Walmart, Shopping Centers, And Top-Ranked Schools. A Must-See Home That Combines Comfort, Style, And Convenience In One Of Markhams Premier Neighborhoods! (id:35762)
Century 21 Atria Realty Inc.
74 Littleleaf Crescent
Markham, Ontario
Welcome to 74 Littleleaf Crescent A Stunning Blend of Luxury, Comfort & Lifestyle! Step into over $175,000 of high-end renovations in this beautifully transformed home, thoughtfully upgraded across all three levels. Perfectly designed for entertaining and everyday living, the main floor features a grand living and dining area with soaring vaulted ceilings, a custom feature wall, rich hardwood floors, and a sunlit bay window that floods the space with natural light. At the heart of the home lies a contemporary chefs kitchen, complete with quartz countertops, stainless steel appliances, and a stylish breakfast bar. Seamlessly connected to a cozy family room and a bright, inviting solarium, this space is perfect for gathering with family and friends. Upstairs, the expansive primary suite offers a peaceful retreat with a walk-through double closet and a luxurious 5-piece ensuite featuring a soaking tub and a frameless glass walk-in shower. Three additional spacious bedrooms provide comfort and flexibility for a growing family or guests. The fully finished basement extends the living space with an open-concept design, ideal for a home gym, recreation area, media room, or additional storage. Additional features include main floor laundry with direct access to the double garage, a private 2-car driveway, and beautifully landscaped surroundings. Ideally located in an exclusive community bordered by the Rouge Valley River and Markham Green Golf Club, this home offers rare access to nature, top-tier amenities, and commuter convenience. Enjoy nearby hiking trails in Rouge National Urban Park, top-rated schools, Markham GO Station, Hwy 407, shopping, and Markham Stouffville Hospital. Golf lovers will appreciate the close proximity to Markham Green, Remington Parkview, Cedar Brae, and Whitevale Golf Clubs. This is more than a home its a lifestyle. Dont miss your opportunity to make it yours. (id:35762)
Century 21 Leading Edge Realty Inc.
2921 Danforth Avenue
Toronto, Ontario
Well-positioned along Danforth's vibrant corridor, this ground floor retail/office space offers approximately 1,007 sq ft with excellent street presence and steady foot traffic. An open, flexible layout and accessible washroom provide a clean foundation for easy customization and build-out. Featuring a clean, open layout with an accessible washroom, the unit is ready for easy configuration and fixturing to suit a range of uses. Ideally suited for medical, health & wellness practitioners or professional office use, the location is enhanced by its proximity to a well-established walk-in clinic and pharmacy, offering valuable built-in synergy and access to an existing patient base. This positioning is ideal for practitioners looking to complement or expand health-related services in the area. Situated within a neighbourhood that continues to see strong revitalization and new development, the property is anchored by the nearby Shoppers World Danforth plaza and surrounded by a mix of residential and commercial activity. Clients and patients will appreciate the easy access to multiple TTC transit options and ample street parking, enhancing convenience and accessibility. A solid opportunity for forward-thinking businesses to establish themselves in a vibrant, evolving community with built-in demand and strong growth potential in a rapidly evolving pocket of Danforth Village (id:35762)
Sotheby's International Realty Canada
2 - 74 Dovercourt Road
Toronto, Ontario
Spacious & Bright, And In Prime West Queen West. This Proper Two Bedroom Suite With Two Full Baths Offers A Superb And Functional Floorplan Including An Open Concept Living Area Flooded With Natural West Light. In-suite Laundry, Loads Of Closet Space, And Premium Finishes Throughout. A Great Condo Alternative With A Private Entrance And Your Own Backyard. Steps To All Your Needs And Wants-Shopping, Transit, Trinity Bellwoods Park And The Ossington Strip. Street Permit Parking Option-Tenant To Confirm And Apply, While Car Share Service Is Located On The Same Block. A Great Group Of Neighbours, And The Ultimate In Privacy & Convenience. (id:35762)
Right At Home Realty
1006 - 280 Dundas Street W
Toronto, Ontario
Step into Artistry Condos, where thoughtful design meets everyday comfort in this new, never-lived-in 1+1 bedroom suite. With a smart open-concept layout and floor-to-ceiling south-facing windows, this space is filled with natural light from morning to night. The den offers a quiet, separate nook - ideal for your home office, creative studio, or cozy study area. The sleek modern kitchen features stone countertops, built-in stainless steel appliances, and matte black fixtures that add an elevated feel. Laminate flooring runs throughout, and ensuite laundry adds everyday convenience. Whether you're hosting, relaxing, or getting things done, this building has the space to accommodate you. Artistry Condos offers a full suite of thoughtfully curated amenities, including a 24-hour concierge, a state-of-the-art fitness centre, guest suites, a party lounge, and a rooftop terrace. You'll also find a co-working space, business lounge, art studio, and expansive outdoor dining and BBQ areas ideal for work, wellness, and entertaining. All of this, just steps to UHN Hospitals, U of T, Kensington Market, AGO, The Eaton Centre, and The TTC. Available immediately - your next chapter starts here. (id:35762)
RE/MAX Professionals Inc.
417 - 1 Leaside Park Drive
Toronto, Ontario
Looking for a condo with space to cook, entertain, and plenty of storage? This might be the place! Enjoy 9' ceilings, a large balcony overlooking a park, and stunning views of the Don Valley and city skyline.Convenience is key here. You'll be minutes from the new Ontario Line, with TTC at your doorstep and the DVP nearby. Shopping and dining options abound: explore Leaside Village's fantastic restaurants and shops, head north to the Shops at Don Mills, or visit Costco just down the street.Storage is a breeze with a spacious laundry room offering extra storage space and a conveniently located locker on the same floor.Love the outdoors? Cyclists, runners, and nature lovers will appreciate the nearby Don Valley trails, Serena Gundy Park, and scenic Edwards Gardens. For sports enthusiasts, Leaside Memorial Arena offers swimming, skating, and curling.1 Leaside Park offers a peaceful retreat from the hustle and bustle of Thorncliffe and Leaside while still providing easy access to all these vibrant neighborhoods have to offer. Whether you're downsizing or looking for something larger than the typical new-build condo, this could be the one to call home.(Note: Photos are virtually staged.) Lots of visitor parking located at the back of the building! (id:35762)
Real Estate Homeward
787 Raglan Avenue
Ottawa, Ontario
located on a quiet, established corner street, this neighborhood offers spacious lots, mature trees. close to schools, general hospitals, CHEO and public transportation. move in condition, hardwood floors. large finished basement includes a big rec room, bar and washroom, tons of storage space, roof top deck over carport and much more, all appliances included, new fridge, kitchen hood, stove, dishwasher, dryer. (id:35762)
Homelife New World Realty Inc.
142 Macintosh Drive
Hamilton, Ontario
Welcome to 142 Macintosh Drive - a beautifully renovated detached home in one of Stoney Creek's most sought-after neighbourhoods. This 3-bedroom, 1-bathroom gem offers bright, open-concept living with custom upgrades throughout. Step inside to a freshly updated main floor with luxury hardwood floors, pot lights, and a stunning white kitchen featuring quartz countertops, stainless steel appliances, and abundant storage - a dream for any home chef. Upstairs, you'll find 3 generously sized bedrooms and a modern 4-piece bath, all filled with natural light. The basement offers untapped potential, with a 3-piece rough-in and open layout, ready to be finished to your liking.Enjoy peace of mind with 2023 updates: roof, windows, interior/exterior doors, garage door, electrical system, insulated garage, furnace, AC, and new driveway. Walking distance to top-rated schools, parks, trails, and shops. Quick access to the highway makes commuting easy.This move-in-ready home is perfect for families, professionals, or investors looking for value in a vibrant, growing community. (id:35762)
Queensway Real Estate Brokerage Inc.
1214 - 35 Green Valley Drive
Kitchener, Ontario
Discover comfort, space, and serenity at 35 Green Valley Drive an outstanding one-bedroom condo that blends nature, modern living, and convenience in one of Kitchener's most desirable communities. Perfectly situated in a quiet, well-managed building surrounded by mature forest, this beautifully updated home offers a rare combination of privacy, light-filled interiors, and easy access to everyday essentials .This secure, well-kept building is known for its excellent amenities, including a fitness room, sauna, party room, library. Whether you're relaxing at home or socializing with neighbors, this condo offers a lifestyle of comfort and convenience. The location is truly unbeatable. Step outside and enjoy scenic walking and biking trails, Homer Watson Park, and the Grand River. Families will love being close to highly rated schools, while students and faculty will appreciate being just minutes from Conestoga College. Daily errands are easy with Pioneer Plaza just a short walk away, offering Zehrs, Shoppers, LCBO, coffee shops, restaurants, and more. Commuters will love the proximity to Hwy 401 and local transit options that make travel around the region a breeze. Whether you're a first-time buyer, investor, or simply looking for a low-maintenance lifestyle surrounded by nature and convenience this home has it all. Book your showing today! (id:35762)
Royal LePage Signature Realty
54 - 1535 Trossacks Avenue
London North, Ontario
PRICED TO SELL!! Welcome to your next chapter in one of North London's most sought-after neighborhoods. This impeccably maintained two-storey End Unit townhome offers the perfect blend of comfort, style, and practicality for both first-time homebuyers and savvy investors. Step inside to discover a bright and spacious interior that immediately feels like home. The main level greets you with an inviting Living Room featuring a distinctive bay window that floods the space with natural light. The large superior back Kitchen layout combined with additional counter space and cupboards not found in other units providing even more versatility. Upstairs three well-proportioned bedrooms await. The remarkably spacious Primary Bedroom serves as a personal retreat, complete with an elegant bay window and generous wall-to-wall closets. Two additional bedrooms provide comfortable accommodations for family members, guests, or perhaps the home office you've been dreaming about. The finished lower level presents exciting possibilities. Currently configured as a comfortable Recreation Room, this versatile space could transform into an additional bedroom, guest suite, home office, fitness area, or creative studio. The Utility Room offers plenty of storage and a rough in for an additional bathroom. Recent updates include new flooring throughout (2025), washer/dryer (2021) and freshly painted (2025). Location truly sets this property apart. Outdoor enthusiasts will delight in nearby trails that wind alongside a picturesque creek. Local parks provide green spaces perfect for picnics, sports, or fun with the family. All your shopping needs are nearby and top schools are walking distance away. Whether you're a first-time homebuyer excited to establish roots, a downsizer seeking comfortable, low-maintenance living and low condo fees, or an investor in this high-demand area, this townhome offers tremendous value for North London living without the North London price. (id:35762)
Right At Home Realty
62 Woodelm Drive
St. Catharines, Ontario
Beautifully finished legal basement apartment for lease just minutes from all amenities - plazas/ gym/ restaurants / costco / parks and much more. Ideal place for a small family or a couple. Property comes with its own separate entrance and has 2 beds and a full bath. Open concept gives ample space to move around and for furniture. The location is quite close to schools making it easier for kids. The Unit contains Its Own In-Suite Laundry. Legal Duplex, fully renovated 2017. Located In The Desirable Northern End Of St. Catharines In The Lincoln Mall Neighborhood with Easy Access To The Qew (id:35762)
Century 21 Legacy Ltd.
68 Sandy Point Road
Kawartha Lakes, Ontario
Incredibly well maintained home on a picturesque 1 Acre wooded lot in the prestigious Sandy Point/Sturgeon Point area. With approx. 1757 sq feet of living space on the main level, including a light filled 256 sq ft sunroom, this home boasts spacious principal rooms, an eat in kitchen with pantry closet and beautiful views of the surrounding woods from every window. The unfinished basement boasts 10 ft ceilings, is a blank canvas waiting to be completed to suit your needs and has a separate direct access to the garage and side door perfect for creating an in-law suite. Conveniently located beside Sturgeon Point Golf Club, close to Sturgeon Lake access for swimming and also the Sturgeon Lake Sailing Club. This home not only has great curb appeal but it is perfectly located between the two charming towns of Fenelon Falls and Bobcaygeon. Return home after an active day, or dinner out and relax in the peaceful surroundings of this gorgeous wooded lot while watching the hummingbirds dance around the property. This is Kawartha living at it's best. (id:35762)
Kic Realty
Main - 199 Habitant Drive
Toronto, Ontario
This Spacious And Inviting Apartment Is Located On The Main Floor Of A Well-Maintained Semi-Detached Home, Offering The Perfect Combination Of Comfort And Convenience & Includes Utilities. The Apartment Boasts A Functional Kitchen With Plenty Of Counter Space For Meal Preparation, And Ample Storage For All Your Kitchen Essentials. One Parking Spot Is Included. The Apartment Features One Bedroom With Large Window. (id:35762)
Royal LePage Citizen Realty
Bsmt - 1502 Thetford Court
Mississauga, Ontario
Beautiful Bungalow on a Family Friendly neighbourhood, close to all amenities!Large primary bedroom, and 1 small bedroom. Shared laundry. Private separate entrance! (id:35762)
The Aa Realty Group Inc.
24 Silver Egret Road
Brampton, Ontario
Welcome to this exceptional detached home nestled in one of Bramptons most desirable communities. This beautifully kept property features a double car garage, an inviting layout, and high-end finishes throughout. The main floor offers thoughtfully designed living spaces, including a formal living and dining room, and a separate cozy family room ideal for relaxation or hosting guests. Enjoy the added convenience of main floor laundry, making day-to-day life just a little easier. A fully renovated kitchen thats both functional and stylish, complete with a large centre island, gleaming quartz countertops, modern cabinetry, and stainless steel appliances. Upstairs, youll find four spacious bedrooms, each filled with natural light and offering ample closet space. The primary bedroom is a true retreat, featuring a luxurious 5-piece ensuite, a soaker tub, and a separate shower. One of the standout features of this home is the second-floor bonus family room perfect as a kids play area, home office, or additional lounge space. The finished basement offers great flexibility and can easily be used as an in-law suite or extended living space, with plenty of room to suit your needs. Located just minutes from the Cassie Campbell Community Centre, Mount Pleasant GO Station, parks, schools, shopping, and more this home offers the perfect blend of comfort, style, and convenience. Truly a move-in-ready gem in a family-friendly neighborhood. (id:35762)
Save Max Supreme Real Estate Inc.
25 Enclave Trail S
Brampton, Ontario
Welcome to this beautiful, well-maintained townhouse in a sought-after community In High Demand Area Of Mayfield Village. This home offers the perfect balance of space, comfort, and convenience, second floor features generously-sized bedrooms, including a master suite with a walk-in closet and en-suite bathroom for ultimate privacy and comfort, hardwood floors, and modern finishes throughout, Close to schools, parks, public transit, and shopping centers. Easy access to major highways for a quick commute, This townhouse offers an unbeatable combination of value, style, and location. don't miss this great opportunity to lease !! (id:35762)
RE/MAX Realty Services Inc.
2408 - 223 Webb Drive
Mississauga, Ontario
Fantastic 1-Bedroom available now at High in Demand Onyx Condos. This larger unit features High Ceilings and Laminate Floors in the main Living/Dining Room area with a Walk-out to the Balcony. Enjoy meals in you Open Concept Kitchen with Centre Island and Granite Counters. Just off the living room you'll find your spacious Primary Bedroom with Large Closet and Ensuite Laundry. Amazing City Centre and Lake Views from your open Balcony. Resort-Style Amenities: Indoor Pool, Sauna, Gym, Games Room, Library, Party Room, 24 Hour Concierge, & More! Steps to Square One, Shopping, Groceries, Public Transit. A Must See! (id:35762)
Panorama R.e. Limited
2008 - 205 Sherway Gardens Road
Toronto, Ontario
Fantastic 1-Bedroom Rental at One Sherway! This City and Lake facing unit features open concept Living/Dining Room with hardwood floors throughout, an Open Kitchen with Convenient Breakfast Bar, Granite Counters, and Stainless Steel Appliances. East-Facing Bedroom with large and Super Rare Walk-in Closet. 4-Piece Bathroom. Open Balcony with Downtown & Lake Views. Resort-Style Amenities: Indoor Pool, Hot Tub, Sauna, Steam Room, Gym, Party Room, Theatre Room, 24 Hour Concierge & More! Steps To Public Transit, Upscale Sherway Gardens Mall. Quick Access To Major Hwys. Go Station, Parks, & Trails. A Great Rental for a Great Tenant! (id:35762)
Panorama R.e. Limited
14 Wimbledon Court
Brampton, Ontario
Swing by Wimbledon this season and discover one of Brampton North's best-kept secrets. Nestled on a quiet cul-de-sac, 14 Wimbledon Court is a spacious 3+1 bedroom, 3-bathroom semi-detached home situated on one of the largest pie-shaped lots in the neighbourhood. Whether you're upsizing, investing, or searching for a versatile family home, this property delivers. The bright and functional main floor layout was updated in 2025, complemented by a new stairway, updated upstairs flooring, and a refreshed powder room vanity. Upstairs, you'll find three generously sized bedrooms that share a spacious and well-appointed 4-piece bathroom, ideal for growing families. Year-round comfort is ensured with central AC (2021) for the warmer months and a furnace (2020) to keep you warm during the winter season. A newly installed side door (2025) leads to a separate entrance and a fully finished basement (2021), complete with a fourth bedroom - perfect for multi-generational living, extended guests, or rental income potential. Step outside and experience the unmatched space and possibilities of the massive backyard - a rare find in the Greater Toronto Area. Don't miss your chance to own a slice of Wimbledon with this move-in-ready home on one of the area's most sought-after lots. ***Offers Anytime! (id:35762)
Real Broker Ontario Ltd.

