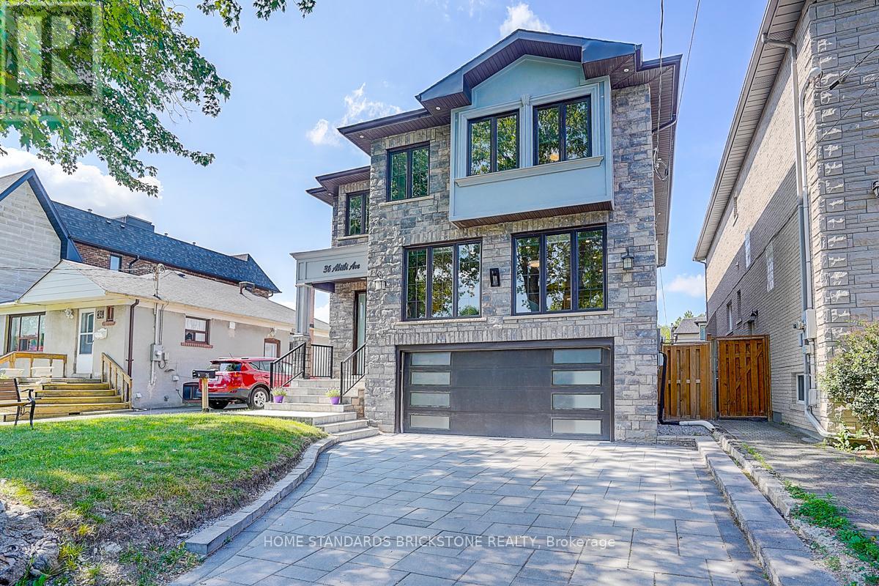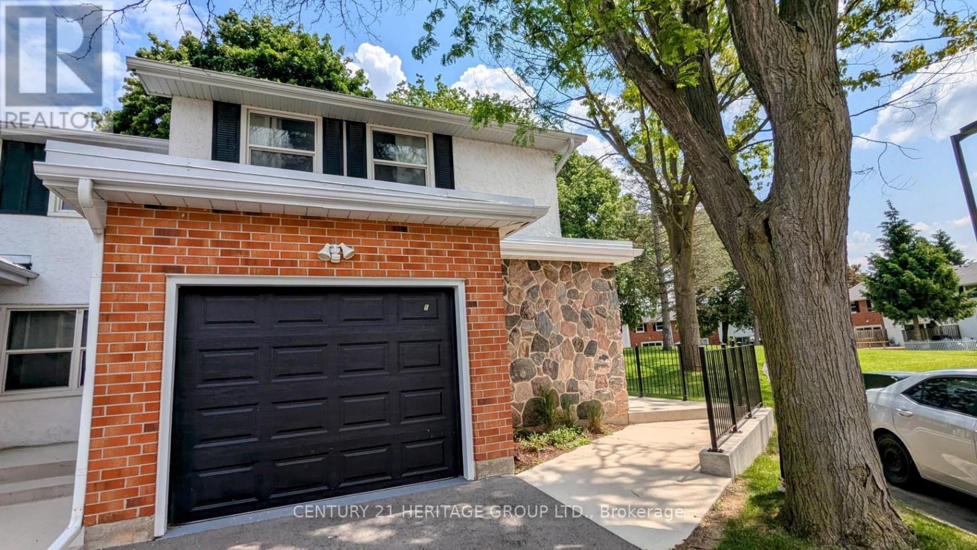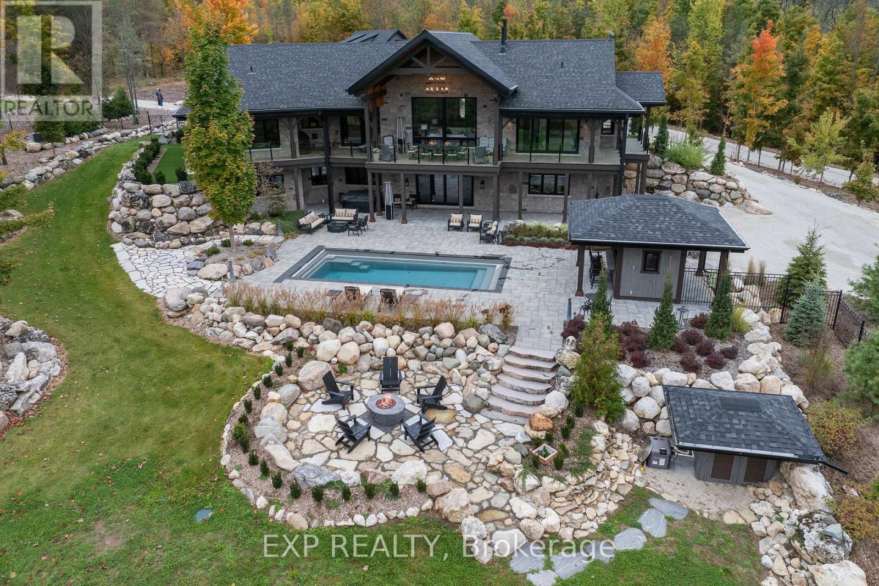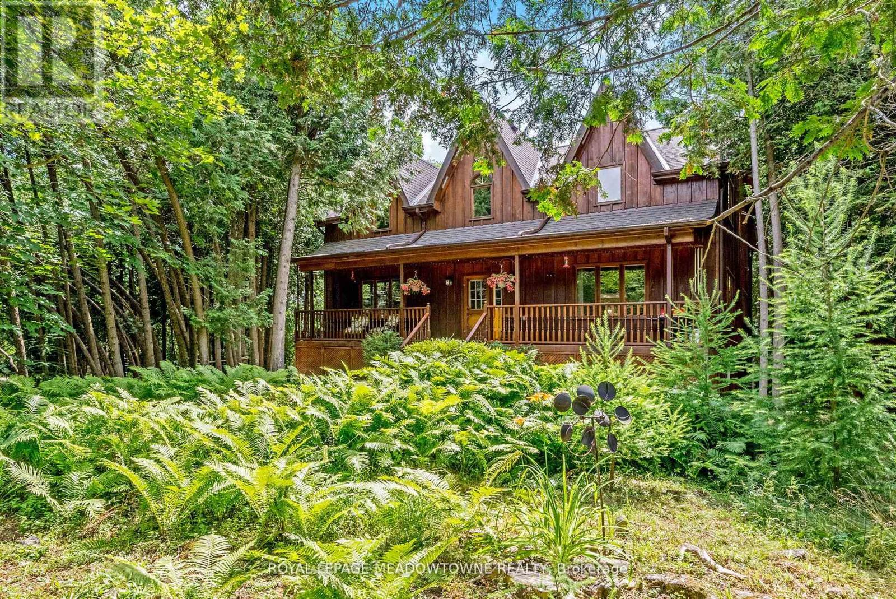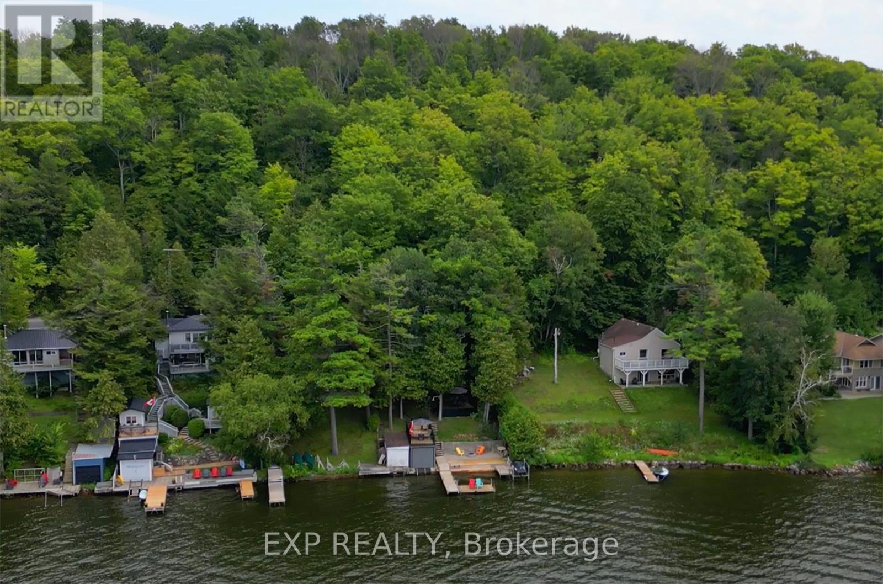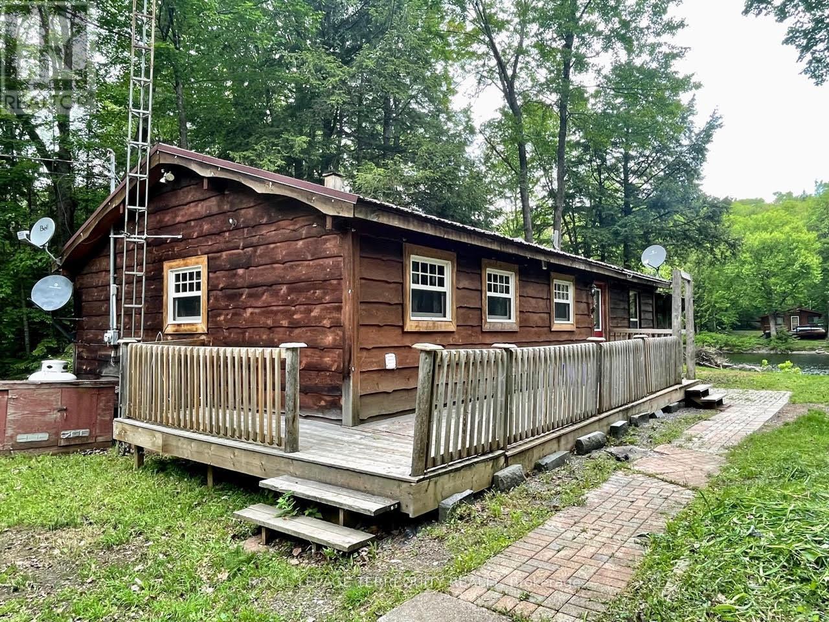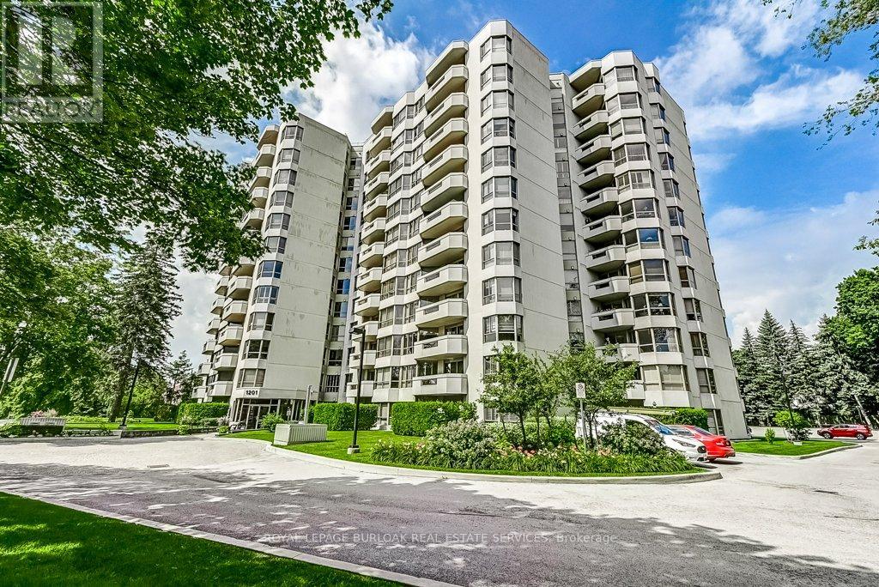36 Abitibi Avenue N
Toronto, Ontario
Welcome to this stunning custom-built masterpiece in Willowdale East. Fabulous Location combining both Convenient & Quiet, where timeless craftsmanship meets modern functionality in perfect harmony. From the moment you enter, you'll be captivated by the bright & airy ambiance, enhanced by soaring 14ft foyer & 11ft ceilings on the main floor of the 5-yr new stunning Residence. Designed For Both Elegance & Functionality. Stunning coffered waffle ceilings throughout with designer light fixtures. Pot lights throughout. Skylights on ceiling of the staircase and in main ensuite bathroom. Stairs with decorative yet functional pot lights. Open concept layout kitchen, equipped with B/I S/S appliances including LG Fridge, LG 5-Burner Gas Range, 30" microwave, dishwasher. Spacious pantry & storage area. Chef-Inspired Dream Kitchen w/Quartz countertops, 2.4x1.2 m kitchen island. 2nd Floor Features 9 ft ceilings, 4 Spacious Bedrooms each with Ensuite Bathroom and Walk-in closet, a fully equipped laundry room. The Walk-out basement exits to the back yard offers lots of additional Living Space and room for entertainment. Offering over 4,500 sq ft of living space. Beautifully maintained front and back yards, with enough room for BBQ and outdoor furniture. Interlocking driveway and around the property. This Home Boasts Premium Finishes, a Fireplace, & Designer Pot Light Fixtures. Nestled on the quiet street, it Offers Easy Access to Top-Rated Schools, Parks, variety shops, Restaurants. Short distance to subway station, Hwy 407/401 & Public Transit. This Home Provides Everything You Need. (id:35762)
Home Standards Brickstone Realty
529 - 161 Roehampton Avenue
Toronto, Ontario
Large Bright One Bedroom One Bath In 150 Redpath Condos! Great Location, Walking Distance To Eglinton Subway, Restaurants, Bars, Shopping, Yonge And Eglinton Centre, Future Crosstown Lrt. Large Deep Balcony That Can Accommodate Patio Table And Much More.24/7 Concierge. Fitness Centre. Yoga, Spinning Room, Party/Media Centre (id:35762)
RE/MAX Wealth Builders Real Estate
2113 - 365 Church Street
Toronto, Ontario
Welcome to this stunning 1+1 bedroom unit in the heart of downtown! Featuring a spacious open-concept layout with floor-to-ceiling windows and large balcony offering breathtaking, unobstructed views of the city skyline and CN Tower. Enjoy high-end modern finishes, stainless steel appliances, and a functional den perfect for a home office or guest space. Located steps from universities, hospitals, shopping, subway, dining, and all major downtown attractions. Building amenities include 24-hour concierge, fully equipped gym, yoga studio, party room, theatre, guest suite, and rooftop terrace. (id:35762)
Royal LePage Signature Realty
301 - 421 Fairview Drive
Brantford, Ontario
A Lovely Condo in a Prime Location! A bright and spacious 2 bedroom, 2 bathroom condo in a prime North End location that's across the street from a large plaza and close to all amenities featuring a huge living room/dining room combo with lots of natural light coming in and patio doors that lead out to a private balcony, the kitchen that has plenty of cupboards and counter space, a convenient in-suite laundry room, an immaculate 4pc. bathroom, and generous-sized bedrooms with the large master bedroom enjoying a wall of closet space and a private ensuite bathroom. A wonderful unit that's in an excellent building in a prime location with a bank, grocery store, Tim Hortons, and shopping across the street, and close to the mall, Costco, restaurants, and highway access. (id:35762)
RE/MAX Twin City Realty Inc.
7005 St Michael Avenue
Niagara Falls, Ontario
Welcome to 7005 St. Michael Ave - a beautifully maintained multi-split home in the highly sought-after Garner Estates neighborhood of Niagara Falls. Offering over 2,300sqft of finished living space, this residence features a two-car, EV-ready garage and a spacious four-car concrete driveway. A true standout is the impressive 400sqft climate-controlled, hydro-powered, internet-connected backyard structure currently a workshop, but easily transformed into a home office, studio, the ultimate rec space, or a future ADU. Inside, you're greeted by vaulted ceilings and gleaming hardwood and tile floors that flow through the main and upper levels. The bright, open-concept layout includes generous living and dining spaces, plus a convenient upper-level laundry room. The kitchen is well equipped with granite countertops, a large island, and abundant cabinetry.On the upper level, two bedrooms share a four-piece bath. The top-level primary retreat showcases a deep walk-in closet and a five-piece ensuite, including a jet tub. The lower-level includes a cozy family room with gas fireplace, a three-piece bath, and a flexible room perfect as a fourth bedroom or guest suite. The unfinished basement offers even more potential. The backyard is an entertainer's dream - with a new 14x14 covered porch (2024) sitting atop a concrete pad, gardens, and ample room for kids to play. The property also features perimeter security cameras, a smart doorbell, smart thermostat, and a home alarm system. Recent major updates include: roof (2019); furnace, A/C, and owned hot water tank (2022); front sprinkler system; plus multiple windows updated in the past five years. Located in a prime family-friendly neighborhood, you're walking distance to St. Michael School, the Boys & Girls Club, parks, trails, and sports fields. With Costco, groceries, and the QEW just minutes away via McLeod Rd, this is your chance to own a rare, move-in-ready home with a truly unique and versatile backyard bonus. (id:35762)
Keller Williams Signature Realty
5 - 431 Keats Way
Waterloo, Ontario
Welcome to this beautiful 3 bedrooms townhouse located in one of the most sought after neighborhood in the heart of the desirable Beechwood/University area. Bright end unit with visitor parking close by. This townhouse feature direct access from garage, laminate floor throughout, upgraded kitchen with stone counter and backsplash and centre Island. Living room walk-out to a large deck. 3 spacious bedrooms on the second floor with laminate floor. Convenient location close to University of Waterloo and Wilfrid Laurier University. Public transit at door steps. (id:35762)
Century 21 Heritage Group Ltd.
1138 Weber Street E
Kitchener, Ontario
Fantastic Opportunity for Investors or Buyers Seeking a Mortgage Helper! Welcome to this legal duplex, recently renovated from top to bottom, The main floor features 3 spacious bedrooms, while the lower-level unit offers 2 bedrooms, making this a perfect setup for extended families or tenants. Both units boast modern finishes throughout, including beautiful plank vinyl flooring, contemporary kitchens with stylish cabinetry and countertops, and stainless steel appliances. Each unit has its own in-suite laundry, ensuring convenience and privacy. Located in a prime area with easy access to the highway, close to malls, restaurants, grocery stores, Tim Hortons, Shoppers Drug Mart, and just minutes to Downtown Kitchener. Whether youre looking to live in one unit and rent the other, or add a turnkey property to your portfolio. (id:35762)
RE/MAX Twin City Realty Inc.
49 Dennis Avenue
Brantford, Ontario
Welcome to a standout gem in Brantfords most coveted neighborhood! This impressive 2662 sqft detached home on a premium almost 80' wide lot (in front) offers a unique blend of charm and modernity nestled just minutes from Hwy 403 and a stone's throw from the picturesque Grand River, you'll enjoy beautiful trails perfect for morning and evening strolls. Features a very practical and spacious layout with a huge great room, dining room and a spacious kitchen with an island. Beautiful oak stairs lead you to second floor that features 4 spacious bedrooms and 3 full washrooms. The residence showcases a thoughtfully designed layout with over $60,000 invested in upgrades from the builders design studio, ensuring top-notch quality and elegance throughout. From the exquisite craftsmanship to the meticulous attention to detail, every aspect of this home reflects superior standards. High end Samsung appliances with a Gas Stove. 200 Amp Panel, 24X24 tiles throughout tiled areas, custom zebra blinds, Oak stairs and lot more upgrades. (id:35762)
RE/MAX Realty Services Inc.
301 - 19 Guelph Avenue
Cambridge, Ontario
Welcome to 19 Guelph Street in the heart of Hespeler Village, where history, charm, and modern living come together. This one-bedroom, one-bathroom unit is tucked inside a beautifully restored heritage buildingRiverbank Lofts, a boutique building with just 42 units. With soaring 14-foot ceilings and exposed beams, the space feels open, airy, and full of character you just dont find in a typical condo. Its also one of only two units in the entire building that features floor-to-ceiling windows, flooding the space with natural light during the day and custom blinds for privacy and comfort at night.The open-concept layout is warm and inviting, with a smart floor plan that makes the most of every square inch. Youll love the private balcony for your morning coffee or evening glass of wine, and the thoughtful finishes throughout add a polished, welcoming feel. The unit also comes with a storage locker for added convenience.Riverbank Lofts offers a fitness centre, resident lounge, pet wash station, and bike storage and youre just steps from the river, trails, shops, and cafés. This is Hespeler living at its best. (id:35762)
Exp Realty
195178 Grey 7 Road
Grey Highlands, Ontario
Welcome To An Extraordinary Estate That Redefines Luxury Living - An Architectural Masterpiece-Nestled In The Heart Of Nature, Offering An Unparalleled Lifestyle Of Comfort, Elegance, And Serenity. This Residence Is A Sanctuary Of Sophistication, Meticulously Crafted With The Finest Materials And Attention To Detail And Set On An Expansive 50-Acre Parcel That Backs Onto Pristine Conservation Land. From The Moment You Arrive, The Grandeur Of This Estate Is Unmistakable. The Home Is Constructed With ICF, Ensuring Superior Energy Efficiency. Step Inside To Discover Radiant In-Floor Heating Plus Three Fireplaces, Which Provide A Warm And Inviting Ambiance Year-Round. The Heart Of The Home Is A Chefs Dream Kitchen, Outfitted With Top-Of-The-Line Appliances Including Double Ovens, A Gas Cooktop, And Custom Cabinetry. Whether You're Preparing A Casual Breakfast Or Hosting A Gourmet Dinner Party, This Kitchen Is Designed To Inspire Culinary Creativity. The Open-Concept Layout Flows Seamlessly Into The Dining And Living Areas, Where Cathedral Ceilings And Floor-To-Ceiling Windows Frame Breathtaking Views Of The Stunning Beaver Valley. Step Outside Onto The Massive Wrap-Around Deck, Fully Covered To Provide An Exceptional Outdoor Dining Experience In Any Weather. This Space Is Perfect For Entertaining Guests Or Enjoying Quiet Moments Surrounded By Natures Beauty. The Lower Level Of The Home Walks Out To A Private Swimming Pool And Hot Tub, Enclosed Within A One-Acre Fenced Area That Offers Both Security And Serenity. The Estate Includes A Luxurious In-Law Suite For Family As Well As A Massive Garage - For All Of Your Toys-Complete With Sauna And Gym! This Estate Is More Than A Home - Its A Lifestyle. Every Element Has Been Thoughtfully Designed And Expertly Executed To Provide The Ultimate In Luxury, Privacy, And Connection To Nature. Whether Youre Seeking A Full-Time Residence, A Weekend Retreat, Or A Legacy Property To Be Cherished For Generations- Your Search Is Over. (id:35762)
Exp Realty
4911 Eighth Line
Erin, Ontario
Nestled on a private 1.7-acre treed lot with a picturesque pond and located on a quiet country road, this unique custom-built home is full of charm and character. Designed with soaring vaulted ceilings and a bright, open-concept layout, every window frames stunning views of the surrounding nature. The main floor offers a seamless flow between the living and dining areas, a spacious kitchen with ample cabinetry, pot lights and a walkout to the deck which overlooks the large pond plus a cozy family room with a fireplace for relaxed evenings. Upstairs, the expansive primary suite features vaulted ceilings, a fireplace and a huge walk-in closet. A second bedroom and a 4-piece bath complete the upper level. A versatile loft space adds extra storage or potential creative space. The newly added in-law suite (2024) on the walkout level includes two bedrooms, a kitchen and a 3pc bathroom. Enjoy peaceful country living less than one hour to Toronto and just minutes from Georgetown, Acton and Erin. This is the perfect blend of tranquility and convenience! (id:35762)
Royal LePage Meadowtowne Realty
77 Gilmore Road
Fort Erie, Ontario
Amazing Rental Opportunity in the Heart of Fort Erie! Available August 1st, this spacious and versatile home is perfect for multi-generational living! Ideally located just steps from the Niagara River and directly across from a newly designed park with a splash pad this is the perfect spot for families to enjoy everything Fort Erie has to offer. The upper level features 3 generous bedrooms plus a bonus room that can easily serve as a 4th bedroom or home office, a full bathroom, and a massive eat-in kitchen perfect for gathering and entertaining. The lower level has its own private entrance, a second full kitchen, 2 additional bedrooms, and a 3-piece bath offering incredible flexibility for extended family or in-law living. Enjoy a fully fenced backyard, attached garage, and close proximity to OLV and Peace Bridge Public School. Tenant to pay gas, hydro and hot water heater rental. Must have tenants insurance prior to taking possession. You're also a short stroll from great local restaurants and shops. Looking for A+++ tenants who will love and care for this exceptional home. (id:35762)
Royal LePage NRC Realty
25 - 1026 Merrill Road
Alnwick/haldimand, Ontario
Welcome to your lakeside escape! This charming 3-bedroom, 1.5-bath, 3-season cottage sits on a private road along the serene waters of Rice Lake just a quick 2-hour drive from Toronto. Blending natural beauty with modern updates, its the perfect retreat for relaxation or adventure. Thousands spent on recent improvements, including a new kitchen, 3-piece bath, powder room, holding tank with custom enclosure, foundation columns, water pump, hot water heater, flooring, and eavestroughs with leaf guard just to name a few. Offered fully furnished indoors and out - simply move in and relax. Enjoy spectacular sunsets, world-class fishing, boating, and swimming, all just minutes from the charming Town of Hastings for local shops and amenities. Bonus: With local regulations permitting, the new owner could apply for a short-term rental licence, making this not just a peaceful get away but a great potential income property as well. (id:35762)
Exp Realty
1143 Sherwood Forest Road
Bracebridge, Ontario
Welcome to your dream enchanting home/cottage on the Muskoka River. 15 min to Bracebridge. Immaculate & Turn-Key. 2 Bedroom Viceroy with vaulted pine ceiling, hardwood floor, drilled well, and main floor laundry. Lots of living space with an open concept design, and bright sunroom. Overlooking the peaceful & idyllic water view. Level Lot. Well-treed and year-round accessible. (id:35762)
Royal LePage Terrequity Realty
153 B Martin Recoskie Road
Madawaska Valley, Ontario
Absolutely Stunning Custom-Built Four-Season Lakeside Home/Cottage One of the Most Beautiful Properties in the Barry's Bay Area Set on a private, tree-lined lot along the shores of pristine Dam Lake, (Shoreline approximately 247 Feet)this 10-year-old, custom-designed, off-grid retreat offers the perfect balance of luxury, sustainability, and total seclusion. Built with care and craftsmanship, the home features 5 spacious bedrooms, including 2 in a bright and fully finished walk-out basement ideal for guests or multi-generational living. The highlight is a gorgeous loft-style master bedroom featuring a walk-in closet and a spa-like ensuite bathroom with a soaking tub your personal sanctuary .The open-concept main floor boasts high-quality engineered hardwood floors throughout, natural wood finishes, soaring windows with breathtaking lake views, a cozy wood-burning stove , and warm, welcoming living space. This exceptional property is fully off-grid, powered by a robust solar system including 6 solar panels and 16 high-capacity batteries, ensuring energy independence. Efficient propane heating and a powerful 20kW backup generator provide year-round comfort and reliability. There is also the option to connect to the hydro grid, offering long-term flexibility. A private well supplies fresh, clean water year-round. Stay connected with high-speed Starlink internet, perfect for remote work or streaming in the heart of nature. Enjoy direct access to the lake for swimming, kayaking, or fishing, and relax in complete privacy with no immediate neighbors. Despite its peaceful seclusion, the property is easily accessible :Approx. 3.5 hours from Toronto Approx. 2 hours from Ottawa. Whether you're looking for a personal retreat, a family getaway, or a rare investment in natural luxury this one-of-a-kind property is truly a hidden gem. This rare lakeside property is also a great investment opportunity, with potential rental income of $750 or more per night. (id:35762)
Gowest Realty Ltd.
B208 - 216 Plains Road W
Burlington, Ontario
This gorgeous condominium unit located in South Aldershot is the one youve been waiting for! With an unbeatable location, this condo boasts over 1,300 sq ft complete with 2 bedrooms and 2 bathrooms offering a functional layout and a bright inviting space. The large galley kitchen is perfectly positioned behind your large living room area and offers a spacious eat-in nook. Finished with hardwood and bright picture windows, this space offers the perfect blend for a quiet dinner or a busy entertainers evening. The primary retreat features broadloom carpeting, walk-in closet, and a spacious 4 piece bathroom. The additional bedroom is complete with hardwood and a double closet. A few additional perks of this condo include a spacious main 4 piece bathroom, ensuite laundry, and oversized balcony! (id:35762)
Keller Williams Real Estate Associates
316 - 11 Superior Avenue N
Toronto, Ontario
Live In One Of Mimico's Only Low Rise Boutique Buildings. Eleven Superior Is Located In The Heart Of Mimico Across From The Lake And Steps To Restaurants, Shops, Parks, Ttc And Much More. Walk To Mimico Go. This Modern Open Concept 1 Bedroom Unit Offers Smart Functional Layout. Ensuite Laundry. Parking and locker Included. Residents of this condo can enjoy amenities like a Gym / Exercise Room, Common Rooftop Deck, Concierge and a Party Room, along with a Media Room, Meeting Room, Outdoor Patio, Parking Garage, Security Guard and an Enter Phone System. (id:35762)
Forest Hill Real Estate Inc.
8 Pecan Drive
Brampton, Ontario
One Bedroom Private Basement Apartment With Separate Entrance and One Parking Spot In High Demand Castlemore Area. The home is in a quiet, respectful, prestigious and peaceful neighbourhood, perfect for those who prefer a calm and serene environment to balance their work-life lifestyle. Large Kitchen With New Stainless Steel Appliances- Fridge, Oven, Dishwasher, Microwave. Living Room Features Electric Fireplace. Ensuite Laundry, central vacuum, electric fireplace, security system. (id:35762)
RE/MAX Wealth Builders Real Estate
12 - 3480 Upper Middle Road
Burlington, Ontario
2 bedroom End Unit Townhome that feels like a semi detached home with only green-space in the front of the home, perfect pets and children to play safely in the well sought after complex located in Headon Forest. Walk in and fall in love with the Open Concept main floor, bright modern looking open concept kitchen which includes high end appliances, concrete Countertop, Bay Window and over looks the Living and Dining Room that includes a large balcony and gas fireplace. Being an end unit, the dining room is filled with natural light with the extra windows, updated flooring, and walkout to be a balcony that is perfect for your morning coffee, enjoying the sunny afternoons with a book or a glass of wine at the end of the day. Upstairs includes 2 Gigantic size bedroom all with big closets, Well Maintained 4 pc ensuite and one of the only units to have a Stackable Washer and Dryer Upstairs instead of the basement. The main floor includes Garage Access, family room perfect for watching a movie, the game or used as a home office or 3rd bedroom a 2 pc washroom, access to the garage walk out a rare fully fenced backyard in a townhome complex. Nestled within walking distance to top-rated HDSB and HCDSB schools, great restaurants, and every amenity you could need, this home offers the perfect blend of convenience and charm. Close to HWY 403, 407, 5, Appleby Go Transit, Public Transit, Restaurants, walking trails, schools & parks. (id:35762)
RE/MAX Professionals Inc.
903 - 65 Watergarden Drive
Mississauga, Ontario
Absolutely Stunning 2 Bedroom + Den Unit offers a Generous 1,109 sq ft of Living Space with Unobstructed Beautiful Views, Located In The Heart Of Mississauga! High-End Kitchen With Modern Quartz Countertop & Stainless Appliances. Floor To Ceiling Windows Create Tons Of Natural Light. Perfect Den Space For The Work From Home Professionals. Walking Distance To Future Light Railway Station, Restaurant, Grocery And Transit, Excellent Facilities Including Swimming Pool, Gym, Party, Billiards, And Yoga Room, 24 Hours Security (id:35762)
RE/MAX Hallmark Realty Ltd.
909 - 3006 William Cutmore Boulevard
Oakville, Ontario
Brand New Bright and Spacious 1 Bedroom + Den Condo at Mattamy Built ClockWork Development! This Open Concept Condo Features 9 FT Smooth Ceilings and Stylish Laminate Flooring Throughout! Kitchen Features Full Sized Stainless Steel Whirlpool Appliances, Backsplash and Centre Island With Built In Storage. Spacious Den Is Perfect For Home Office or Dining Table/Area. Bedroom Features Lots of Natural Light and Extensive Storage With Large Closet. Walk Out From Living Room To Enjoy Expansive Residential Views From Large Balcony! One Parking Space and Locker are Included. Premium Building Amenities: Pet Spa, 24 Hour Concierge, Roof Top Terrace with BBQ Facilities, Fitness Area and Meeting/Party Room. Excellent Community with Close Proximity to Highway 403 and Neighbourhood Shopping Areas! (id:35762)
Property.ca Inc.
1106 - 1201 North Shore Boulevard E
Burlington, Ontario
Lovely renovated 2-bedroom, 2 Full Bath condo with Sun-drenched Solarium, soaring 9 ' plus ceilings and Spectacular views of Lake Ontario from every window. Watch the Sun rise on the Spacious Balcony that opens to the living room with 4-panel sliding patio doors. Convenient In-Suite Laundry Room w/full size stackable Washer & dryer, sink & plenty of storage space. Cooking is a breeze in the large Eat-In Kitchen with plenty of Counter and Cabinet Space featuring Granite Countertops w/professionally designed pull-out drawers, under-mount lighting and Built In Stainless Steel appliances. Two (2) side-by-side parking spots, Two (2) Lockers. Walk to downtown and Spencer Smith Park and enjoy the walking and Bike Trails that go along the beautiful sandy beaches. Across the street from Joseph Brant Memorial Hospital and Close to 3 GO Stations and Highways. Building amenities include: tennis court, outdoor heated pool, party room, and a New fitness room with sauna. This Condo has so much to Offer . Make Suite #1106 Your Home!! (id:35762)
Royal LePage Burloak Real Estate Services
5 - 157 William Duncan Road
Toronto, Ontario
Opportunity for First time Buyers Investors! Excellent location in the center of DownsviewPark, enjoying trails, tennis & basketball facilities, Rare floor plan of 2 bedroom + Full Size Den. 1 Washroom, 1 Parking. Open concept, sun filled unit with Front Patio and Rear Terrace, Laminate Flooring, Large Kitchen Island, quartz countertops, nice backsplash kitchen & bathroom, Stainless Steel appliances, Updated Light Fixtures, Full Size Washer/Dryer. Enjoy walk out main bedroom to the back terrace, Walk to the park, pond, playgrounds, & farmers market. Minutes to from York University, Yorkdale Mall, public transit, schools, 401, 400, 407, local eateries, and more! (id:35762)
Homelife Frontier Realty Inc.
24 Menoke Court
Brampton, Ontario
Live Where Comfort, Convenience & Community Come Together! Welcome to this charming and beautifully maintained 3-bedroom, 2-bathroom back-split, ideally situated on a quiet, low-traffic court in the sought-after Heart Lake West neighbourhood. Thoughtfully designed and renovagted living space, this home is perfect for families looking for both functionality and style.The renovated kitchen is a standout, featuring quartz countertops, an under-mount sink, modern backsplash, new appliances, updated flooring, and a large window that fills the room with natural light. A walkout to the upper patio makes BBQing and herb gardening a breeze.Freshly painted with new flooring throughout, this move-in-ready home is filled with natural light thanks to its abundance of large windows. The smart four-level back-split layout provides both open-concept living and private retreat areas ideal for modern family life.The lower-level family room is warm and welcoming, complete with a walkout to the backyard, a 4-piece bathroom, and a versatile additional bedroom perfect for guests, teens, in-laws or a home office. All three bedrooms feature engineered hardwood floors, generous closet space, and oversized windows. The primary bedroom also offers additional storage and a private entrance to the 4 piece bathroom. Step outside to enjoy a fully fenced backyard that is perfect for summer entertaining, gardening, or simply unwinding on the patio. A large cedar planter is ready for your vegetable or flower garden. Located minutes from parks, conservation areas, top-rated schools, shopping, and recreation centres, this home truly has it all. Do not miss your chance to become part of this vibrant, family-friendly community! (id:35762)
Royal LePage Realty Plus Oakville

