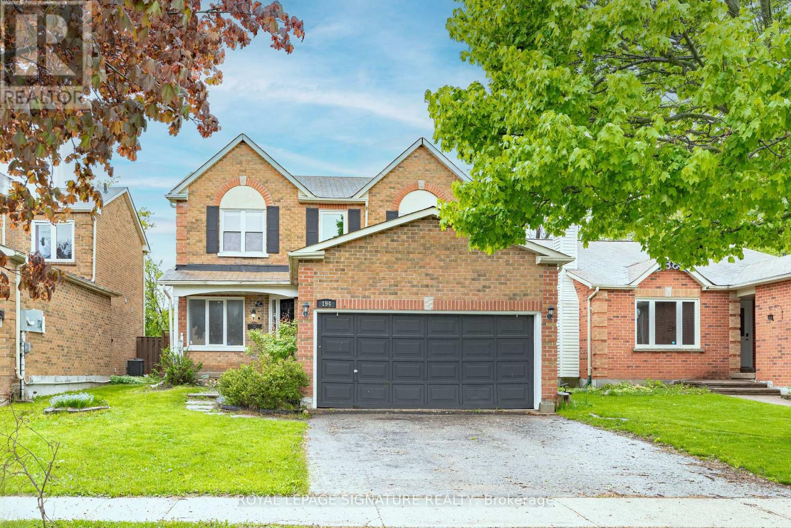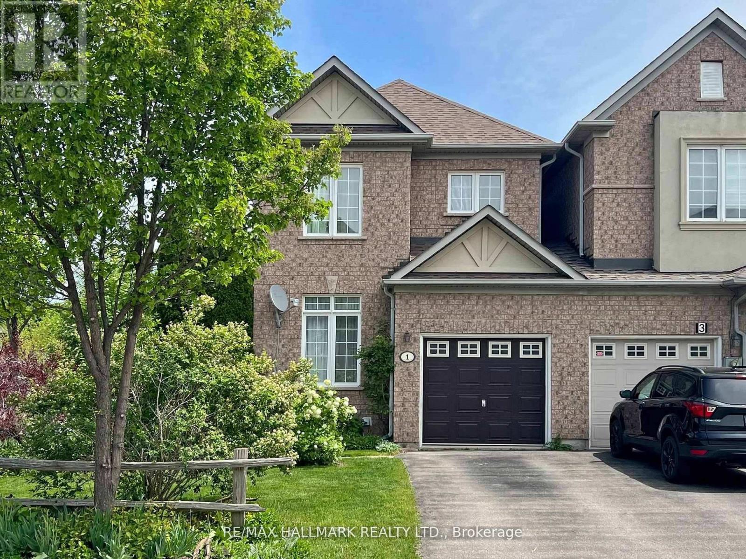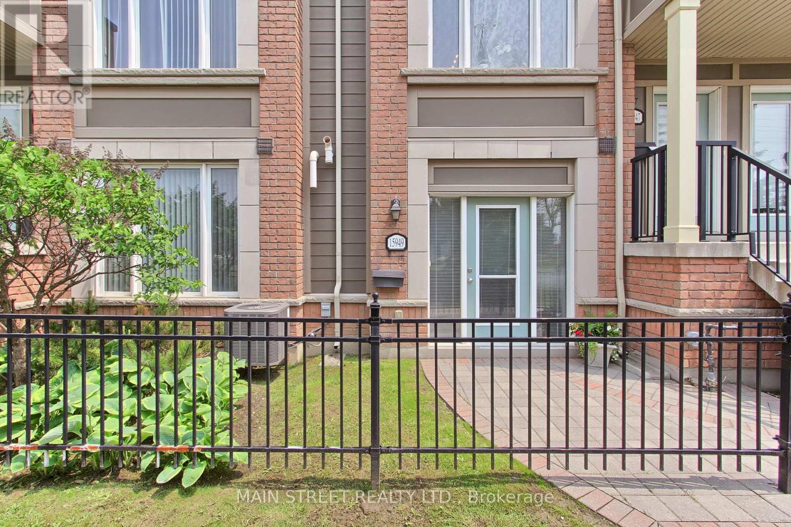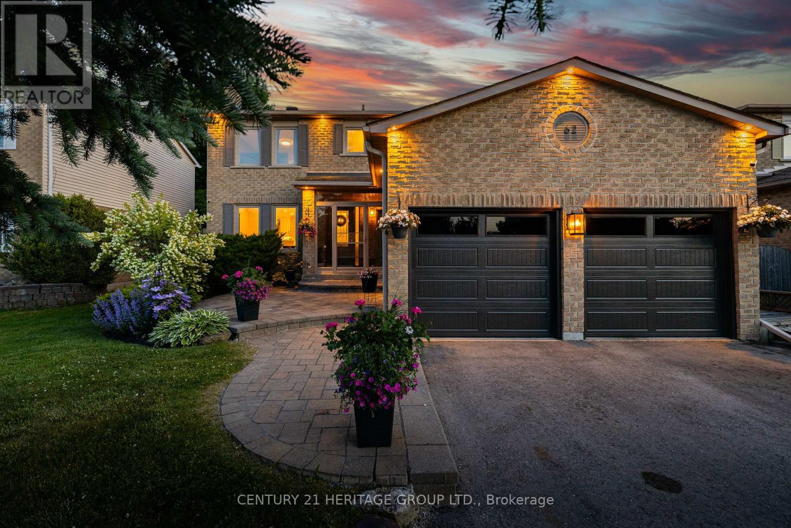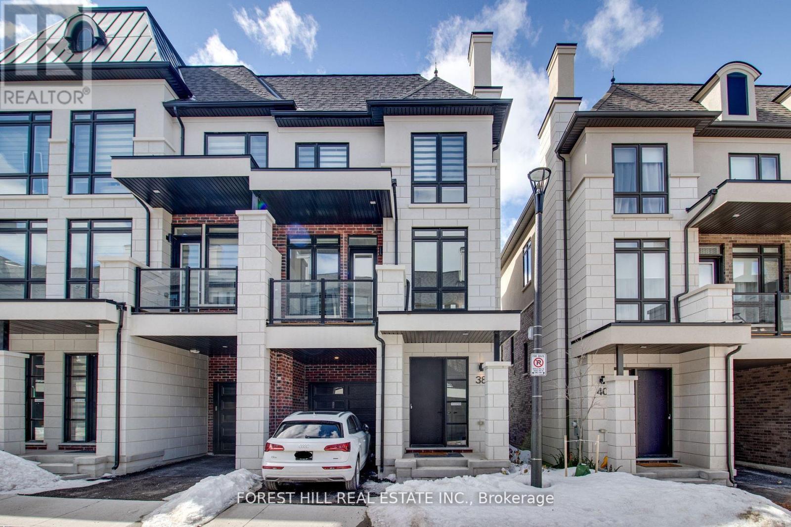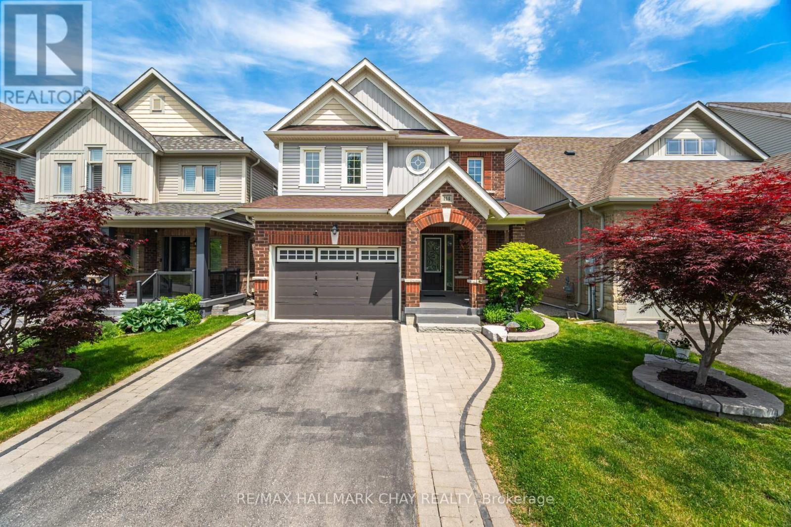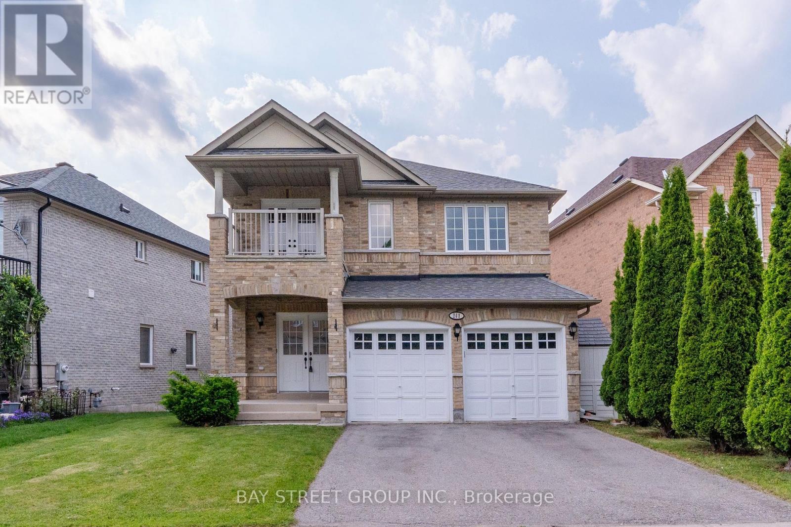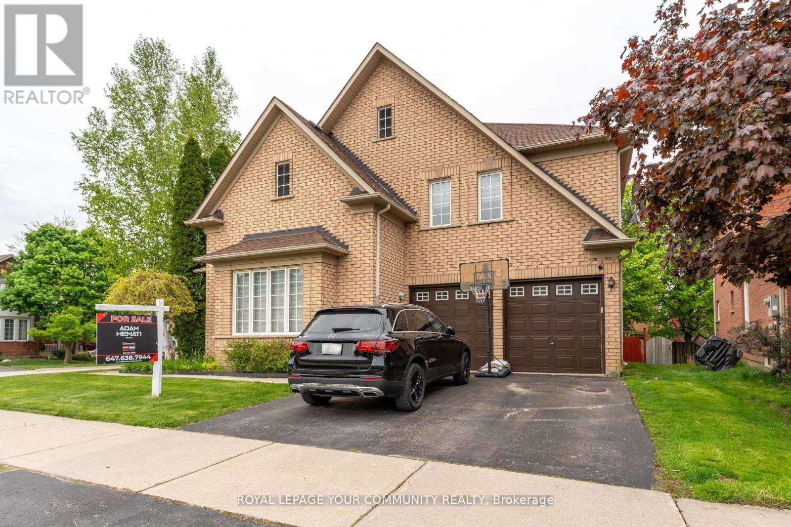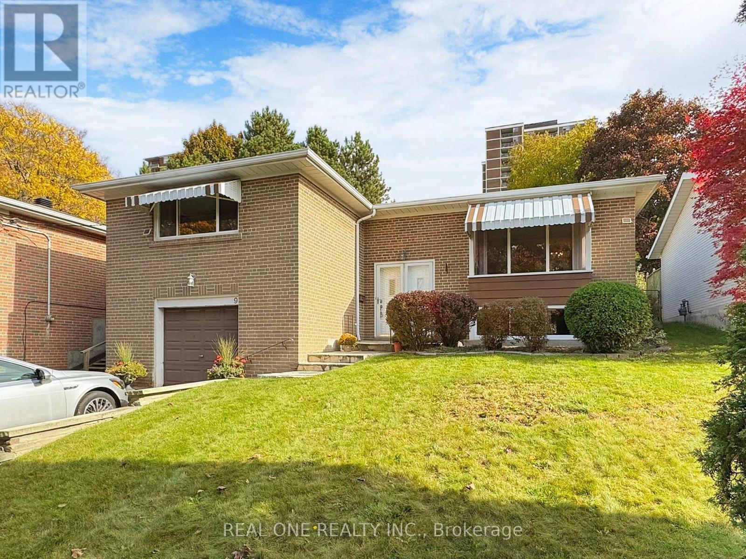194 Kozlov Street
Barrie, Ontario
Step Into This Beautifully Maintained All-Brick 4+2 Bedroom Family Home, Ideally Situated Near All Major Amenities. The Main Floor Offers A Practical Layout Featuring A Warm And Inviting Family Room With A Wood-Burning Fireplace, Main Floor Laundry, And Convenient Interior Access To The Double Car Garage. Upstairs, Enjoy Four Spacious Bedrooms, Including A Primary Suite With His-And-Hers Closets And A Private 4-Piece Ensuite. The Finished Basement Provides Additional Living Space, Ideal For Extended Family Or An In-Law Setup (No Separate Entrance).Located Just Minutes From Highways 400 And 11, And Within Walking Distance To Shopping, Transit, And Everyday Conveniences. The Large, Private Backyard Is Perfect For Relaxing Or Entertaining This Home Truly Has It All! (id:35762)
Royal LePage Signature Realty
1 Lander Crescent
Vaughan, Ontario
Your very own garden oasis in one of the most beautiful neighbourhoods in Thornhill Woods. It boasts an oversized and stunning lot, along with impressive amenities; 1 Lander is the perfect place to call home. Whether you're an entertainer, a chef, or a green thumb, you'll find it all here. Super bright and extremely airy with incredible views from all the windows of lush landscaping. Picture yourself reading a book and drinking your morning coffee in your garden, or watching the stars while sipping on a glass of your favourite red. Your new home is welcoming for friends and family with 3 large bedrooms, 4 bathrooms, and a finished basement. Steps to transit, forests, trails, parks, Hwy 407, and all of the shopping that you can imagine. All need to do is bring your belongings and move in! Open House 6/7 and 6/8 2-4PM (id:35762)
RE/MAX Hallmark Realty Ltd.
144 - 331 Broward Way
Innisfil, Ontario
Enjoy this Unit's view from the oversized Terrace as you escape in Friday Harbour, nestled in the picturesque town of Innisfil, Ontario! Discover a vibrant all-seasons destination where relaxation meets adventure. Whether you're strolling along the stunning waterfront, enjoying world-class dining, exploring boutique shops, or immersing yourself in exciting outdoor activities, Friday Harbour is the perfect getaway. From serene lakeside moments to lively community events, there's something special for everyone. Plan your visit and experience the charm of Friday Harbour where life feels like a vacation! Step into resort-style living with this fully furnished, sun-drenched unit at Friday Harbour in Innisfil, Ontario! Overlooking the Marina and facing south, this is 1 of only 8 exclusive units offering breathtaking views, unrivaled natural sunlight, and a seamless waterside lifestyle. Enjoy the perks of ownership in this exceptional community simply pack your bags, bring some food, and settle into luxury! This thoughtfully designed unit features a spacious bedroom with a walk-in closet, an open-concept kitchen with a sit-down island, an elegant living grand room, in-suite laundry, and much more. (id:35762)
Marquis Real Estate Corporation
15949 Bayview Avenue
Aurora, Ontario
Location, Location, Location! Located in the Heart of Aurora Steps to Transit, Shopping, Schools, Parks, Restaurants, HWY Access and Much More! Featuring 996 sqft of Finished Living Space, 2 Bedrooms, 2 Full Baths and Functional Kitchen & Living Room Design. Modern Eat-in Kitchen w/ Center Island, Open Concept into Living Room, Practical Split Bedroom Design Creates Privacy Between Bedrooms, Primary Bedroom Features Custom Walk-in Closet & 4pc. Ensuite w/ Separate Soaker Tub, 2nd Bedroom w/ Double Closet and Next to Additional 4pc. Bath. Garage Parking & Ensuite Laundry are a Must Have! Front Exterior w/ Fenced Interlocked Patio. A Perfect Starter or Downsize w/ Fantastic Accessibility to Everything Around You! No Stairs Offer Additional Accessibility! A Must See and Priced to Sell. (id:35762)
Main Street Realty Ltd.
12958 Keele Street
King, Ontario
Prime main floor commercial lease opportunity in the heart of King City, offering approximately 1,320 sq. ft. of renovated, multi-use space ideal for real estate office, medical, wellness, retail, or other professional uses. This bright and functional unit features multiple private rooms, a reception area, and access to washroom and kitchenette amenities. Included are 4 parking spaces (2 spots adjacent to garage and 2 inside garage), plus exclusive access to the garage loft for additional storage. Located just steps from Keele Street and King Road, the property offers excellent signage exposure, high visibility, and convenient access to public transit, all within a well-maintained building with professional co-tenants. (id:35762)
RE/MAX Noblecorp Real Estate
62 Colony Trail Boulevard
East Gwillimbury, Ontario
Welcome To This Luxurious Home With Stunning Modern Farmhouse Custom Renovations! * Located On Desirable Family Friendly Street With A South Facing Backyard For Tons Of Sunlight With 4 Car Driveway Parking, Exterior Pot Lights, Stone Landscaping With Beautiful Curb Appeal * Open Concept Floor Plan With Formal Dining, Family Room With Walkout To Sun Filled Backyard! * Beautiful Northern Plank 7" Hardwood And Pot Lights Throughout * High End Eat-In Chefs Kitchen With 36" Gas Range, Farmhouse Sink, Pot Filler, Undermount Cabinet Lighting, Soft Closing Cabinets, Massive Centre Island/Breakfast Bar, Quartz Countertops And Quartz Slab Custom Backsplash * 3 Spacious Bedrooms For The Growing Family * Primary Bedroom With Spa-Like 3pc Bath, His &Hers Closets With Built In Organizers * Finished Basement With A 4th Bedroom * Renovated Baths, Updated Windows, Custom Railing/Staircase, New Doors/Trim Throughout, Fully Rewired House, Electrical Rough-In For Heated Floors In Bathrooms, Garage Heater Roughed In For Garage, Electric Car Charger Prepped In Garage, Surround Sound Speakers - Kitchen, Primary Bedroom, Garage And Backyard * This Is The One You've Been Waiting For! A Must See! (id:35762)
Century 21 Heritage Group Ltd.
38 Chiara Rose Lane
Richmond Hill, Ontario
1-Year-Old Luxury Corner Unit in High-Demand Yonge/King Neighborhood! This stunning, upgraded home offers over 2,300 sq. ft. of modern living space with high-end finishes. Features include soaring 10 ceilings on the main floor, 9 ceilings on the ground and upper levels, upgraded hardwood and tile throughout, and elegant 8 doors and archways. The gourmet chefs kitchen boasts a Sub-Zero Wolf appliance package, quartz countertops, a waterfall island, and a stylish backsplash. Enjoy abundant natural light, a private garage and driveway, a large terrace, and three spacious balconies. The upgraded walk-up basement, smart home controls, and premium finishes complete this exceptional home in a quiet, family-friendly community. (id:35762)
Forest Hill Real Estate Inc.
114 Cauthers Crescent
New Tecumseth, Ontario
Welcome to Treetops one of Alliston's most sought-after communities, where families thrive and every detail feels like home. Situated on an ultra-quiet, no-through-traffic street with no neighbours in front, this move-in-ready home offers comfort, function, and style. Step inside to a bright, open-concept layout featuring a gorgeous kitchen with quartz counters, ample storage, and walkout access to a private deck. The living room showcases custom built-in shelving, perfect for displaying your favourite items .Upstairs, you will find three spacious, functional bedrooms, including a generous primary suite with his-and-hers closets and a stunning spa like en-suite bathroom. Downstairs, the fully finished walkout basement adds major value with a modern 4-piece bathroom and tons of versatile living space, perfect for in-laws, guests, or a home office. Enjoy evenings in your fully landscaped backyard, already equipped for a hot tub with electrical in place. The garage includes an EV charger, ready for your electric vehicle.Treetops is known for its tight-knit vibe and family-friendly amenities, including a massive park with a splash pad, basketball courts, and volleyball courts, all just a short walk away. This home blends convenience, comfort, and curb appeal. Dont miss your chance to live in one of Alliston's most vibrant communities. (id:35762)
RE/MAX Hallmark Chay Realty
243 Zokol Drive
Aurora, Ontario
Beautiful, Sun-Filled 4-Bedroom Detached Home Nestled In The Prestigious Community In Aurora. Situated On A Premium 50-Foot Lot Backing Onto A Tranquil Pond, This Home Offers Peaceful Views And Exceptional Outdoor Space. Featuring 9-Foot Ceilings On The Main Floor And Hardwood Flooring, The Open-Concept Layout Is Ideal For Both Family Living And Entertaining. Highlights Include A Grand Double Door Entry, Spacious Family Room With A Gas Fireplace, And A Bright Breakfast Area With Walk-Out To A Scenic Balcony. The Main Floor Laundry Room Provides Direct Access To The Double Car Garage. One Of The Upper Bedrooms Features French Doors Leading To A Private Balcony. Located Just Minutes From T&T Supermarket, Top-Rated Schools, Parks, Restaurants, And With Quick Access To Highway 404, This Home Offers The Perfect Blend Of Comfort, Style, And Convenience. (id:35762)
Bay Street Group Inc.
9 Glenis Gate
Richmond Hill, Ontario
Located on a premium corner lot on a very quiet, family-friendly street, this beautifully maintained 4-bedroom, 3-bathroom home offers over 2,800 sq. ft. of elegant living space. The property features a double garage with a 4-car driveway and boasts 9-foot ceilings on the main level, rich hardwood flooring throughout, and classic oak staircase. The upgraded eat-in kitchen is equipped with stainless steel appliances, a gas stove, stone countertops, and a stylish backsplash (2021), all opening into a bright breakfast area with a walk-out to a spacious 16' x 20' deck perfect for outdoor entertaining. Additional features include fresh paint, modern light fixtures, a central vacuum system, and a luxurious Jacuzzi bathtub. A convenient second-floor laundry room adds practicality, while the roof was updated in 2016 for peace of mind. Ideally located within walking distance to three top-rated schools, this home offers exceptional comfort, style, and convenience for growing families. **EXTRAS** Stainless Steel Fridge, Gas Stove, Rangehood, Dishwasher. Washer, Dryer, Window Covering, Cac, Central Vacuum, Light Fixtures, Garage Door Opner, Security Camera. Bbq Connection & Humidifier. (id:35762)
Royal LePage Your Community Realty
527 Big Bay Point Road
Innisfil, Ontario
Stop searching!!! Set on nearly 10 acres in Innisfil's prestigious Big Bay Point community, just steps from Friday Harbour, beaches, Golf Clubs, this rare year-round residence is the perfect blend of privacy, charm, and opportunity. With A1 zoning, this property offers exceptional flexibility for future use. Whether you envision building an accessory dwelling, operating a bed and breakfast, a pet daycare, or even establishing a home-based detailing garage or workshop-the potential here is as vast as the land itself. Also permitted are bunkhouses (guest cabins or seasonal lodging) and riding or racing stables, ideal for equestrian enthusiasts or hobby farming (buyer to verify uses with the Town of Innisfil). The two-story character home sits nestled among mature trees, complete with a 16x32 ft in-ground pool, hot tub, and cedar gazebo. An enclosed cedar sauna with shower, accessible from both inside and out, offers year-round wellness. Inside, the home welcomes you with 16 ft cathedral ceiling, expansive wood-framed panoramic windows, and a striking California stone fireplace. Three additional fireplaces and a new gas line and furnace provide warmth and efficiency throughout. The primary suite features a walkout to a covered terrace, a jacuzzi tub, walk-in closet, and skylight. A circular driveway and ample parking complete this exceptional property. With a dramatic price reduction, this listing now stands among the most attractive in the area-perfectly aligned with today's buyer-driven market. A rare find that combines lifestyle, investment, and lasting value. EXTRAS: Garage heater, water softener, new furnace & gas line, septic cleaned, newer shingles, replaced eaves, fresh exterior paint. (id:35762)
Royal LePage Your Community Realty
Bsmt - 43 Century Drive
Toronto, Ontario
Great location (Eglinton/Brimely/Danforth Rd)! Beautiful, Spacious 2 Bedroom apartment in basement - includes Kitchen, one bathroom, dining Space, and living room. Completely Separate entrance, walk out to backyard, great layout, Walk in closet with Master Bed. Steps to 24 Hrs TTC bus routes, minutes to Kennedy Subway / GO Station, Close to Shopping Plaza, Public Library, University of Toronto, Centennial College, nice school. Shared Laundry, A parking on shared driveway. Extra 50% bills of gas, hydro, and utilities." (id:35762)
RE/MAX Ace Realty Inc.
Upper - 1879 Lawrence Avenue E
Toronto, Ontario
Spectacular Lawrence East office space located on the 2nd floor of well located In A Strip Plaza. Ample parking on site plus signage opportunities. Outstanding potential for employment services, education, music school, lawyer. Available immediately. (id:35762)
Royal LePage Terrequity Realty
1506 - 18 Lee Centre Drive
Toronto, Ontario
Renovated in 2021 Suite 1506 offers a unique 4 bedroom 2 washroom 1308SF open concept layout with contemporary finishes. The suite is perfectly suited for an executive, the luxury fixtures/finishes do not disappoint, the floor-to-ceiling glazing in the main space overlooks the circular driveway in-front of the building entrance. (id:35762)
Royal LePage Connect Realty
29 - 2359 Birchmount Road
Toronto, Ontario
This beautifully maintained end-unit townhome offers the perfect blend of modern elegance and warm, inviting charm. Thoughtfully updated, it features a stylish eat-in kitchen with contemporary finishes, pot lights, and a walkout to a private balcony, ideal for enjoying your morning coffee. The spacious, finished recreation room also boasts a walkout and offers versatile use, including the potential for an in-law suite. Gleaming hardwood floors and a stunning staircase enhance the home's timeless appeal, while the renovated bathrooms and convenient in-house garage entrance add to its functionality. With three generously sized bedrooms, this home provides ample space for comfortable living. Nestled in a small, well-managed complex just minutes from transit and shopping, this home has been meticulously cared for and freshly painted throughout. Light-filled and welcoming, it radiates warmth, making it easy to envision yourself settling in and creating lasting memories. Every detail reflects the pride of ownership, ensuring a move-in-ready experience for its next owner. (id:35762)
Century 21 Regal Realty Inc.
511 Kennedy Road
Toronto, Ontario
Bright and Newley Renovated 3-bedroom, 1-washroom basement apartment available for immediate rental. Features a large Bedroom area, modern kitchen with appliances, and private laundry. Generously sized bedrooms with ample closet space. Separate entrance for privacy. Conveniently located close to schools, public transit, TTC, parks, shopping, and other amenities. Ideal for small families or professionals. (id:35762)
Homelife/miracle Realty Ltd
241 - 4001 Don Mills Road
Toronto, Ontario
*** All Inclusive *** Bright And Spacious 2 Bedroom + Den With Window & Door as your office or the 3rd bedroom *** Well Maintained *** Convenience is at its finest: TTC is at your doorstep, a minute to get on DVP; One bus to go to Finch Station or Don Mills Station; Walk to Shops on Steeles & 404, Parks, trails, banks, restaurants and much more; Attend Arbor Glen P.S or AY Jackson renowned schools *** (id:35762)
Century 21 Atria Realty Inc.
24 Anvil Millway
Toronto, Ontario
Unexpected Oasis in the Heart of Bayview & York Mills. This 2-bedroom, 2-bathroom unit is sure to impress, spanning over 1,148 sq. ft. The living space is bathed in natural light, with sunset views from large sliding doors that offer a seamless flow to a spacious west-facing terrace overlooking the pool. The open-concept living area features a modern kitchen with all the bells and whistles perfect for entertaining.This UNIQUE property features a BONUS finished basement, ideal for use as a PRIVATE OFFICE or studio. The location is unbeatable: directly across from York Mills Shopping Centre, just 5 minutes from Bayview Village, close to York Mills Subway and 401. Situated in a highly desirable school catchment, this home offers an opportunity to live in a green environment with amenities at your doorstep. Additional features include: Ample storage, Dedicated parking space, Visitor parking, Upgraded interior finishes, Quality Pella windows,Sparkling modern appliances. Located in Bayview Mills community, a quiet enclave surrounded by meticulous gardens. At 24 Anvil Millway you will find a home, an office and a lifestyle upgrade. (id:35762)
Sutton Group-Admiral Realty Inc.
9 Lescon Road
Toronto, Ontario
Great Location ! Beautiful Park, Great For Family. Close to 401 /404, Don Mills Subway, Fairview Mall, T&T Supermarket, Library, Great Schools, Lescon Ps, St. Matthias, Seneca College. Big Lot, Nice Layout, Good Size Bedrooms, Above Ground Large Basement Window. Lots Of Space. Beautiful Picture Windows. Quiet And beautiful Backyard. This is a property to sell As Is. **EXTRAS** Fridge(As Is), Stove(As Is), Washer(As Is), Dryer(As Is), Dishwasher(As Is), Garden Shed(As Is) (id:35762)
Real One Realty Inc.
28 - 8 Olympic Gdn Drive
Toronto, Ontario
A dream house where comfort meets convenience. 1,500 sqft of bright and spacious living area. 3-bedroom with unobstructed PARK VIEWS and floor-to-ceiling windows. Brand new, never-lived-in unit with full Tarion warranty. Including 1 underground parking spot and 1 private locker. The building also features full-suite amenities: two-story fitness centre, infinity-edged pool, private theatre, games room & everything with a definition close to home. 5 minutes walk to Yonge and Finch station, EV charging, restaurants, cafes, and supermarkets. !!!!Exclusive promotion, If sold before July 1st,2025 , free 1 yr maintenance. !!! (id:35762)
First Class Realty Inc.
713 - 3273 Bayview Avenue
Toronto, Ontario
**Dog Park & Trails Across the Street***Plaza Right Next Door****Huge Open Concept Bright 2 Bedroom 2 Bathroom Unit with 9Ft Ceilings, Floor To Ceiling Windows, Amazing Unobstructed South & West Views (NO LOOMING BUILDINGS AROUND!!), 2 Balconies, Laminate Flooring Throughout, Modern Kitchen Cabinetry, Quartz Countertop, Ss Appliances, Under-Mount Sink In Kitchen & Bathroom, Parking Space, Locker & More! Transit At Your Doorstep, Incredible Shopping (Bayview Village 5 Mins) & Convenient Access To 401/407 Highways 24 Hr Concierge, Guest Suite, Fitness, Outdoor Lounge With Dining And Bbq. (id:35762)
RE/MAX Real Estate Centre Inc.
2505 - 318 Richmond Street W
Toronto, Ontario
Stunning Architectural Achievement In The Heart Of The Fabulous Entertainment District! Very Rare Find Unobstructed East View W/Floor To Ceiling Windows Allow For Loads Of Natural Light, The Marvelous Sunshine Awaits! Smart And Functionally Furnished To A Sophisticated Style Living. 100 Walking Score To All - Theater; Queen St Shopping; Subway; Schools Etc. (id:35762)
RE/MAX Excel Realty Ltd.
716 - 5 Soudan Avenue
Toronto, Ontario
Welcome to Art Shoppe Lofts & Condos, a true architectural gem in the heart of Yonge & Eglinton! This iconic building is just steps from the subway and future LRT, offering unparalleled convenience with a supermarket, café, bank, restaurants, and more all within your building. This spacious 2 Bed + Den corner unit is bathed in natural light from stunning floor-to-ceiling windows, creating an open and airy feel. Thoughtfully designed with high-end upgrades, this home offers both style and functionality. Enjoy two expansive balconies for breathtaking views and outdoor living. Includes parking & locker for ultimate convenience. 970 sq. ft. + 112 & 123sq. ft. of balcony space. A must-see! (id:35762)
Psr
146 Collier Street
Toronto, Ontario
Welcome to the serene elegance of 146 Collier St, a captivating 3-story Victorian treasure nestled in the prestigious Rosedale/Yorkville neighborhood.This exquisite 4-bedroom, 3-bathroom home is perched on a tranquil cul-de-sac, mere blocks from the vibrant Yonge/Bloor intersection, offering a harmonious blend of city convenience and peaceful retreat.offers a serene retreat with breathtaking views of lush parkland and a whispering ravine.Step through the stately front door and be greeted by soaring 10-foot ceilings on the main floor, creating an airy tapestry of elegance and comfort. The living space, adorned with a wood-burning fireplace, invites warmth and camaraderie, while the refinished hardwood floors whisper tales of timeless sophistication.The large master suite is a sanctuary of peace, featuring an ensuite and a generous space, ensuring a private and luxurious experience.Step out onto the terrace and find yourself enveloped in the beauty of the ravine, a breathtaking backdrop for morning coffees or twilight toasts. Convenience is at your fingertips with a second-floor laundry, simplifying daily routines.Ascend to the third floor and discover a versatile family room bathed in natural light from the stunning atrium window, boasting high ceilings that stretch towards the sky, offering a canvas for your family's cherished moments.This home is not only a testament to classic charm but also to modern sensibilities, with updated wiring ensuring peace of mind. Three walkouts offer a seamless transition to the outdoors, where new limestone hard landscaping frames the home in elegance.The finished lower level provides additional space for entertainment or relaxation, completing this picture of urban perfection.At 146 Collier St, every detail is curated for those with discerning tastes, seeking a home that resonates with history yet embraces the present. This is not just a house; it's the backdrop to your life's most beautiful memories. (id:35762)
Prestige World Realty Inc.

