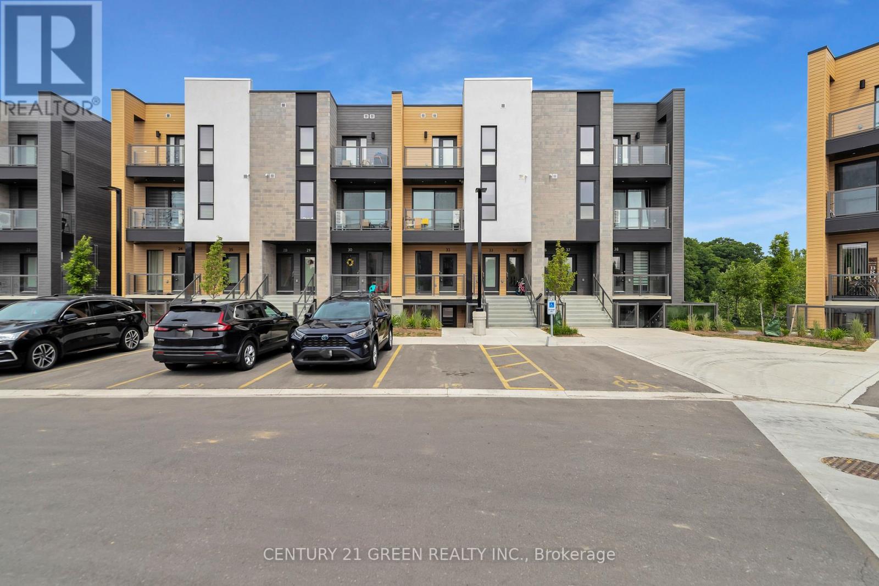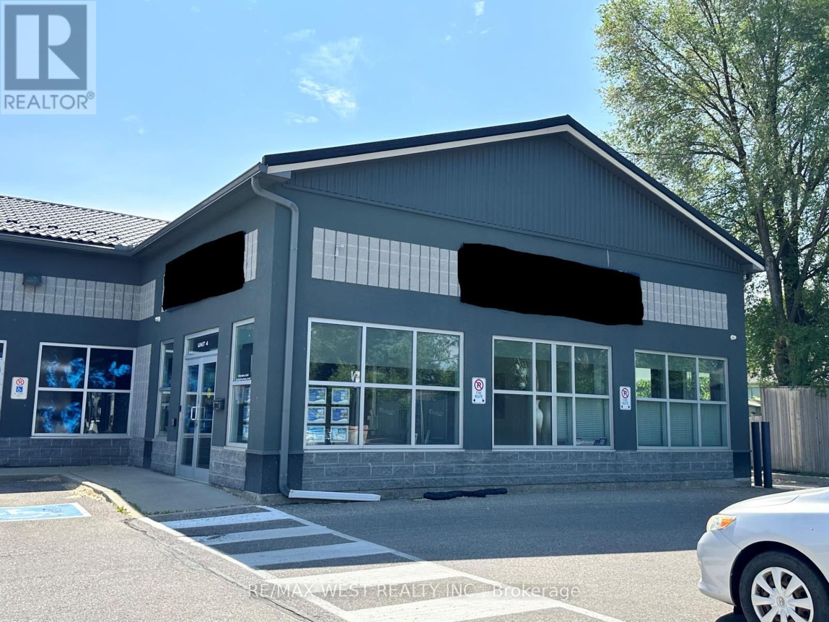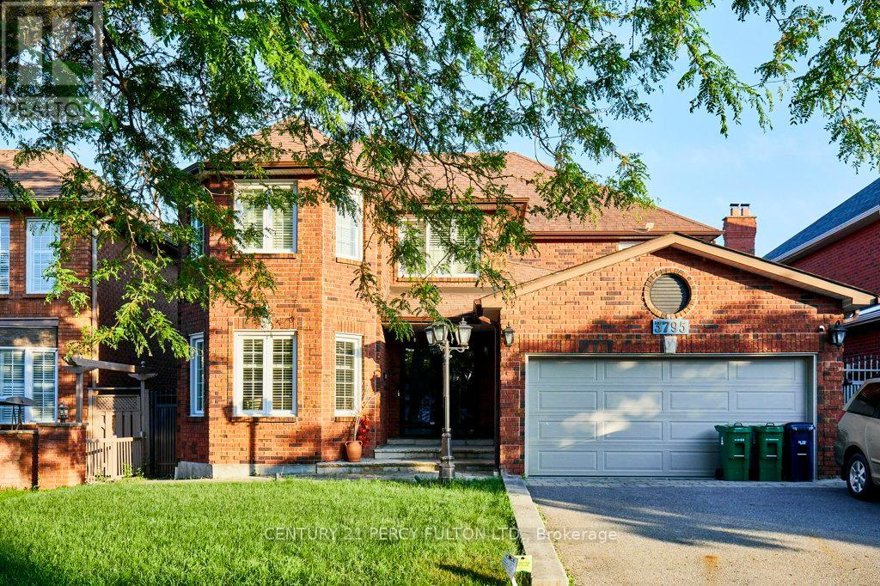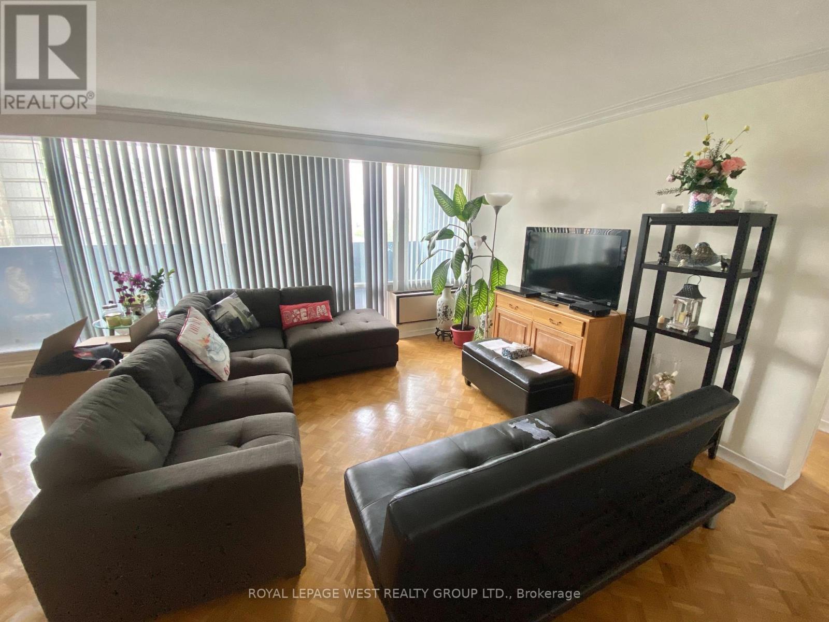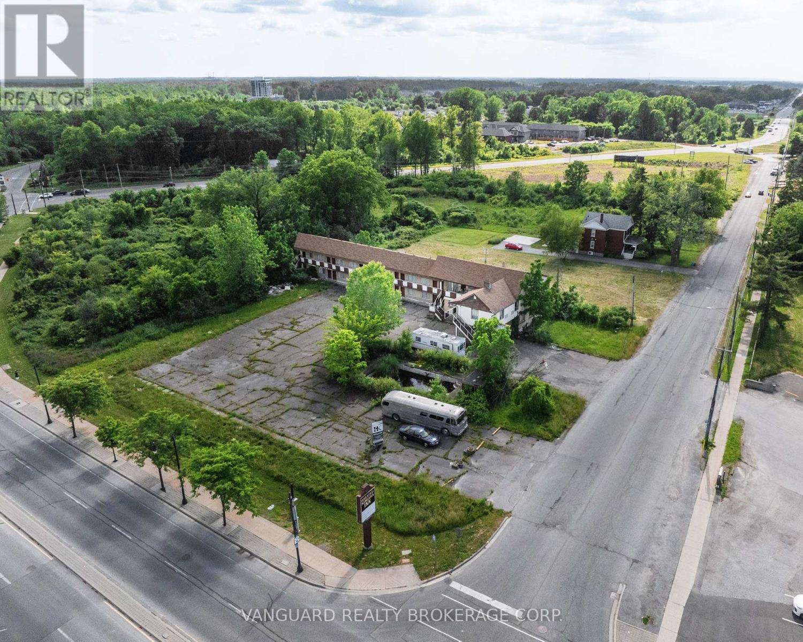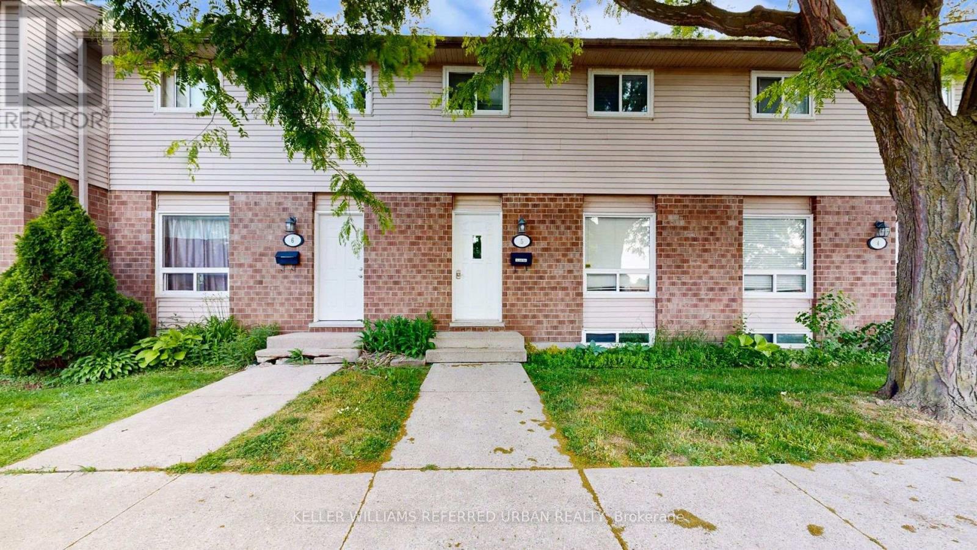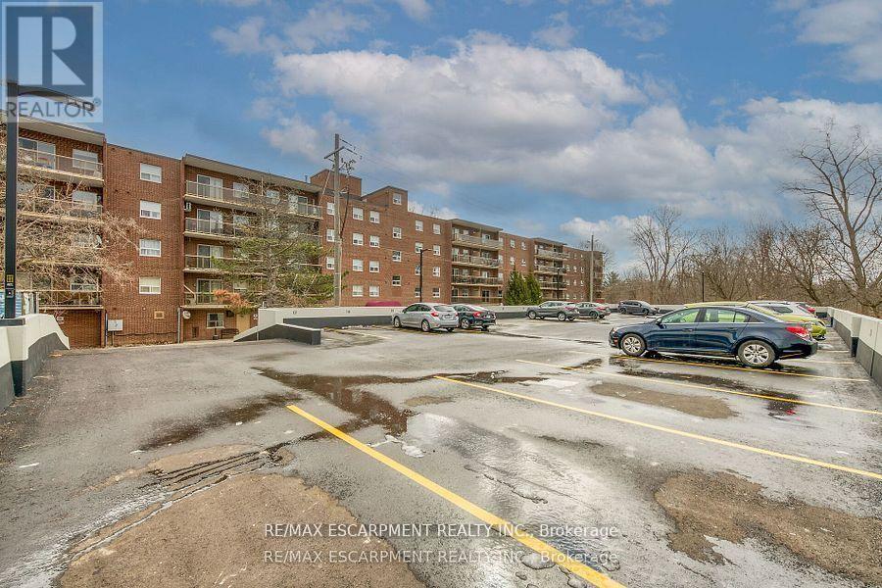47 Francis Street
Hamilton, Ontario
Are you searching for an affordable home in Hamilton? Look no further than 47 Francis St. This charming property has been recently renovated, and boasts a modern kitchen, updated flooring,and refreshed bathrooms. The main floor features separate living and dining areas, a stylish breakfast bar, a cozy enclosed front porch, and a spacious backyard deck. Upstairs, you'll discover three bright and airy bedrooms, as well as a well-appointed four-piece bathroom. The basement offers additional convenience with a half-bathroom, laundry area, and large recreation room. Whether you're a single person, a couple, or a small family, this home has something for everyone. So, why wait? Book your viewing today! ** This is a linked property.** (id:35762)
Ipro Realty Ltd.
3311 Fairway Road
Niagara Falls, Ontario
Welcome to this well-maintained detached backsplit in the desirable north end of Niagara Falls. This 3-bedroom, 2-bathroom home offers 1,054 sq. ft. of living space, a carport, and a concrete driveway. The main floor features a bright living room with engineered hardwood and updated windows, a fantastic functional kitchen with ample storage, and a sunlit dining area. Upstairs are three spacious bedrooms and a modern 3-piece bathroom. The lower level includes a cozy family room with a wood-burning fireplace, a 3-piece bath, a private office, and walk-up access to the carport. The finished basement offers a versatile rec room, laundry, and utility space. Outside, enjoy a landscaped, fully fenced yard with perennial gardens, a patio with gazebo, and a large shed. Recent updates include a new AC and furnace (2023). Close to schools, parks, public transit, and major highways. (id:35762)
New Era Real Estate
298 Louise Street
Welland, Ontario
***Attention First Time Buyers***Newly Built Modern 3 Bedroom Detached Home In Welland, Modern Kitchen With Stainless Steel Appliances, Stone Elevation, Primary With Own Ensuite Bath. Close To All Amenities, Separate Entrance To The Basement, Oak Stairs & 9Ft Ceiling On Main Flr. House Is Turnkey Property. Close To School, Grocery Stores, Park, Highway And In EstablishedNeighbourhood.15 Mins To Brock Univ. And 10 Mins To Niagara College Welland. No Survey. (id:35762)
Century 21 Property Zone Realty Inc.
2143 Brays Lane
Oakville, Ontario
Stunning Glen Abbey Home - A Family Oasis Awaits! Welcome to your dream home nestled in the prestigious community of Glen Abbey!Just a skip away from the lush Lantry Park and a stone's throw from the scenic 14 Miles Creek and Glen Abbey Trails, this remarkable 5-BDM, 5-BATH home is one of the largest models in the area, with 5270 sft Finished Living Space ready for a fresh start! As you step through the impressive two-storey entrance, you're greeted by floor-to-ceiling windows that fill the space with natural light, and a grand curved staircase that invites you in.The family room, adorned with the charm of a wood-burning fireplace, overlooks the beautifully landscaped backyard, creating a cozy retreat for family gatherings.The main level boasts elegant wood floors and ceramic tiles, along with a dedicated office space and a dining room designed for entertaining guests. A spacious mudroom with custom cabinetry offers convenience as it leads to the garage and a side door.The well-designed kitchen features state-of-the-art appliances, including a gas stove. Inspiring any chef is the large window that provides a picturesque view of the private backyard oasis!Step outside to discover the stunning pool, installed in 2015, a relaxing hot tub, a newly built gazebo, perfect for entertaining and hosting outdoor Family gatherings. Upstairs, the primary suite is a true retreat, featuring a newly renovated ensuite bathroom and his-and-hers walk-in closets. A special second ensuite bathroom, also newly renovated, provides additional comfort and privacy for family or guests. Fresh paint throughout most of the bright upper floor enhances the home's inviting atmosphere. The fully finished basement is an entertainer's paradise, complete with a large exercise room for your fitness routine, a large but cozy movie-watching area, a stylish bar for entertaining friends & a game room with with a pool table. Coupled with ample finished storage space, this home is perfect for all your needs! (id:35762)
RE/MAX Escarpment Realty Inc.
840 Fairbank Avenue
Georgina, Ontario
IM YOUR HUCKLEBERRY! BE CAPTIVATED BY THIS BEAUTIFULLY UPDATED HOME WITH SEPARATE 800SQ SHOP MERE STEPS AWAY FROM YOUR EXCLUSIVE RESIDENTS-ONLY BEACH! Life is better at the beach, and this beautifully updated home in the sought-after Willow Beach community brings the dream to life just steps from a private residents-only beach and dock on Lake Simcoe. Set on a 71 x 171 ft lot, this property offers all the waterfront feels without the waterfront taxes. The updated 3-bed, 2-bath home features a thoughtfully designed addition completed in 2019. The primary bedroom includes a W/I closet, 2 barn doors, and laminate floors, while the ensuite showcases a 10.5 ft shower with dual rainfall showerheads/handhelds, a B/I bench, a niche shelf, a glass partition, heated floors, and a double vanity. Curb appeal shines with updated exterior siding, upgraded shingles, attic venting, and insulation, plus a 100+ ft driveway with parking for 10+ vehicles, RV, or boat. The attached garage is insulated and heated with inside entry and backyard access through a man door that may allow for future conversion into additional living space, subject to any required approvals. A standout feature is the 800 sq ft heated and insulated detached shop (2016) featuring two separate bays measuring 20' x 26' and 20' x 14', 12 ft centre ceiling height, 12' x 8' and 8' x 7' doors, 60 amps, a 350 sq ft overhead storage loft, epoxy flooring, B/I workbench, storage cabinets, and CVAC. Enjoy a large deck with a pergola and a gazebo, plus an enclosed hot tub with removable winter panels. 2 barn board-style sheds, 15' x 9' and 11.5' x 9.5', provide additional storage. Benefit from two 200-amp panels for the home and addition, upgraded spray foam insulation in the crawlspace, R-60 blown-in attic insulation, and a Lorex security system with 4 cameras and a monitor. With nearby beaches, golf, trails, marinas, and quick access to Keswick, Sutton, Hwy 404, Newmarket, and Aurora, this is lakeside living done right! (id:35762)
RE/MAX Hallmark Peggy Hill Group Realty
210e - 500 Queens Quay W
Toronto, Ontario
Rarely does a residence like this come to market where the space and feel of a small home meet the ease and amenities of condo living in one of the most sought-after downtown locations. Ideal for professionals, downsizers, or small families seeking comfort without compromising location or lifestyle. Welcome to this beautifully updated 2-bedroom + den suite in Torontos vibrant Harbourfront community, offering 1,350 sq. ft. of intelligently designed space, where the pulse of the city meets the serenity of the lake. Floor-to-ceiling windows flood the semi open-concept living and dining areas with natural light and offer charming views of the lake and CN Tower peeking through the cityscape - a quiet reminder that you're just steps from the waterfront. The renovated kitchen is a standout feature, with sleek stone countertops, stainless steel appliances, and thoughtful modern finishes that blend style and functionality. Both bedrooms are generously sized, featuring large closets, oversized windows, electronic blinds, and blackout shades - perfect for restful nights and peaceful mornings. The primary suite includes a newly renovated ensuite bath for added comfort and privacy. A spacious den with a closet offers flexible use as a third bedroom, home office, or creative studio, ideal for professionals, downsizers, or growing families. Step outside your door for lakeside strolls or head just minutes away to Scotiabank Arena, Rogers Centre, and Torontos top restaurants and cultural destinations. Enjoy the perfect balance of urban energy and lakeside calm, all in one exceptional location. Included with this home are one parking space, one storage locker, and full access to premium, resort-style amenities: 24-hour concierge and security, visitor parking, sauna, fitness centre, library, and more. EV charging is also available in the garage. This is a non-smoking building. Don't miss your opportunity to experience waterfront living at its finest. (id:35762)
Ipro Realty Ltd.
3076 Bayberry Drive
Mississauga, Ontario
Welcome to your beautifully upgraded detached home in the highly sought-after Lisgar community of Mississauga. This expansive 3200 sq. ft. property is perfectly situated within walking distance (not driving!) to the Lisgar GO Station, Walmart, Superstore, Longo's, Shoppers Drug Mart, restaurants, and the upcoming Costco.4 Spacious Bedrooms + Main Floor Den (Perfect as 5th Bedroom/Office/Playroom), 3.5 Bathrooms, 2 Master Ensuites on the Upper Level. Finished Basement (Rec Room + Wet Bar).* Upgraded Kitchen with built-in appliances, quartz countertops, center island, and gas cooktop* Main Floor with hardwood flooring, pot lights, and bright open-concept layout* Main Staircase with skylight leading to two master ensuites* Well ventilated with plenty of natural sunlight* California Shutters & Hunter Douglas Blinds throughout* Interlock driveway and backyard, pattern concrete walkway and patio* Gas connection for backyard BBQ* Tankless Water Heater, Water Softener, and Large Cold Room* Washer/Dryer on main level - not shared* Shed for extra storage* 3 car parking with EV Charger inside garage* Pot lights outside and inside home Location Highlights:* Steps to shops, restaurants, transit, parks, and walking trails* Within the highly rated Plum Tree Park School boundary and school bus stops outside home (no walking!)* Located very close to Lisgar IBT middle school* Only 2 minutes to Highway 401 (id:35762)
Homelife/miracle Realty Ltd
Lower - 5952 Grossbeak Drive
Mississauga, Ontario
This beautifully renovated 2-bedroom basement apartment offers a spacious, modern layout complete with brand-new appliances, private ensuite laundry. Enjoy the convenience of a separate entrance and responsibility for only 30% of the utilities. Ideally situated close to major highways, GO Bus routes, parks, and shopping centres, this home combines comfort with excellent accessibility to nearby amenities. (id:35762)
Executive Homes Realty Inc.
388 Bud Gregory Boulevard
Mississauga, Ontario
Welcome to 388 Bud Gregory Blvd-an exceptional 2-storey detached home nestled in a mature and family-friendly neighbourhood of central Mississauga. This beautifully maintained property boasts over 3,000 sqft of total living space (2,005 sq ft above grade + 1,060 sq ft basement), sitting on a premium, pool-sized lot perfect for gardening or future outdoor upgrades. Garage access from the foyer. Enjoy elegant engineered stone countertops in the kitchen and two bathrooms, stylish porcelain tiles in the upstairs main bath, and a cozy fireplace in the family room. The enclosed front porch adds year-round comfort, and the side patio with new stones offers the perfect space for outdoor entertaining. Just minutes to Hwy 403, 401, 410, and the Mississauga Transitway, top-rated schools, Central Parkway Mall, and a leash-free dog park. With an owned hot water tank, a re-shingled roof (2021), and ample storage throughout, this is the ideal Mississauga home for families and professionals alike. Come see it today! (id:35762)
Royal LePage Signature Realty
20 - 8099 Weston Road
Vaughan, Ontario
For lease, this 1,323 sqf retail space in Unit 20 is perfect for businesses prioritizing accessibility. Featuring a spacious open layout and two 2-piece washrooms, it suits various ventures like retail, dental practices, optometry, fashion, and more. The unit includes 3 dedicated front parking spaces, with extra parking at the rear for the owner. Tenants cover all utilities and monthly TMI, which includes HVAC maintenance. Located minutes from Highways 400 & 407, Weston Road, York Transit and abundant local amenities, this prime spot offers unmatched convenience. (id:35762)
RE/MAX Noblecorp Real Estate
1433 Kerrydale Avenue
Pickering, Ontario
Located in the desirable North Seaton community of Whitevale, this is Mattamy's popular Sherwood Model, offering modern design and thoughtful layout. This well-maintained, like-new home features 4 bedrooms, a main floor den, and 3.5 bathrooms, including ensuites in both the primary and second bedrooms. The main floor boasts a bright, spacious Great Room with oversized windows, a separate dining area, and a chef's kitchen with quartz countertops, stainless steel appliances, and ample cabinet space. Finished with hardwood flooring throughout, California Shutters, Pot Lights and freshly painted. Newly fenced backyard. Conveniently located just minutes from Highways 407, 401, 412, and the Pickering GO Station, with walking distance to the proposed new elementary school and close to shopping, schools, and other amenities-this is a perfect home for modern family living. (id:35762)
Homelife/miracle Realty Ltd
406 - 30 Roehampton Avenue
Toronto, Ontario
Discover sophisticated urban living in this premium 1-bedroom sanctuary crafted by the renowned Minto Group. This thoughtfully designed 522 sq.ft haven combines elegance with functionality at one of Toronto's most coveted locations. Step inside to find soaring 9' ceilings and dramatic floor-to-ceiling windows that flood the space with natural light. Your expansive private balcony overlooks a serene courtyard garden--a peaceful retreat from the city's energy, perfectly positioned away from street noise. The designer kitchen showcases premium stainless steel appliances, luxurious stone countertops, and a convenient breakfast bar--all within an open-concept layout ideal for both everyday living and sophisticated entertaining. Rich laminate flooring flows throughout, complementing the contemporary aesthetic. This exceptional unit boasts rare and valuable features, including a private storage locker conveniently located on the same floor, a dedicated in-suite laundry room, and a full-sized 4-piece bathroom. Located steps from the TTC, you'll enjoy immediate access to the best of Toronto living: cinemas, gourmet dining, boutique shopping, and grocery stores all at your doorstep. The building's resort-style amenities elevate everyday living with: State-of-the-art fitness center with dedicated spin, yoga, and Pilates studios, Rejuvenating sauna, Secure bicycle storage, Welcoming guest suites, Lush courtyard featuring community garden spaces, Attentive 24/7 concierge service, Premium outdoor entertaining areas with grilling stations and terraces, Sophisticated party and resident lounges, and Productive co-working spaces. Experience the perfect blend of luxury, convenience, and urban vibrancy in this exceptional Minto property. (id:35762)
Real Broker Ontario Ltd.
812 - 7 Kenaston Gardens
Toronto, Ontario
Boutique Style Condominium @ Bayview / Shepard. Enjoy Homely Feeling &Luxury at its best. Next to Subway, schools . Bayview Village , YMCA, Hwy401. Beautiful sun-filled Modern and Spacious 2 bedrooms,2 washrooms with impeccable finishes and 9ft smooth ceiling. Amenities include elegant lobby, beautifully. appointed party lounge, Landscaped outdoor terrace. Parking and Locker included. (id:35762)
RE/MAX Gold Realty Inc.
32 - 261 Woodbine Avenue
Kitchener, Ontario
This beautifully designed executive townhome nestled in the sought-after Huron Park community of Kitchener features 2 spacious bedrooms and 2 full bathrooms, this spacious, move-in-ready home is perfect for first-time buyers, offering a very functional open concept layout. The kitchen boasts granite countertops and brand new stainless steel appliances, perfect for everyday living and entertaining. The primary bedroom includes a 4-piece ensuite and a walk-in closet for added comfort. Enjoy a covered balcony overlooking the scenic Huron Nature Area. Conveniently located just minutes from Jean Steckle Public School and the 264-acre Huron Natural Area. Close to shopping, restaurants, parks, public transit, and major highways for easy commuting. (id:35762)
Century 21 Green Realty Inc.
4 - 158 Guelph Street
Halton Hills, Ontario
Discover an incredible opportunity in Georgetown's bustling commercial retail hub! This high location for your business. The end-cap unit is ideally situated. With quick access to Hwy #7, your business will be easy to reach! (id:35762)
RE/MAX West Realty Inc.
1502 - 50 Kingsbridge Garden Circle
Mississauga, Ontario
Stunning, Fully Renovated 1+Den Condo in Prime Location! Experience modern living in this beautifully updated 1 bedroom + den suite located in one of the area's most desirable neighbourhoods. Featuring premium laminate flooring throughout, a fully renovated kitchen with granite countertops, a stylish breakfast bar, under-mount sink, and upgraded cabinetry. The elegant bathroom showcases a granite vanity and contemporary finishes. Enjoy a bright and spacious open-concept living/dining area with breathtaking views. The functional den is perfect for a home office or guest space. Additional highlights include in-suite laundry, convenient access to shopping, Square One, public transit, and more. A perfect blend of style, comfort, and location this gem wont last long. (id:35762)
RE/MAX Professionals Inc.
322 - 20 Dunsheath Way
Markham, Ontario
Welcome to this charming 2 bedroom, 2 bathroom condo townhouse nestled in the highly desirable Cornell community of Markham. Bathed in natural light, this inviting home features hardwood floors, pot lights, and a functional open-concept layout with plenty of storage throughout. The large eat in kitchen offers the perfect space for family meals or entertaining guests. The spacious primary bedroom includes a private 4 piece ensuite for added comfort. Enjoy the outdoors from your private balcony, ideal for relaxing or hosting. This unit also includes one owned parking space and one locker. Perfectly situated just steps to Markham Stouffville Hospital, the YRT/Viva transit terminal, and minutes to Hwy 407, Cornell Library, community centre, Markville Mall, parks, and top-rated schools an ideal home for families and professionals alike. (id:35762)
Royal LePage Signature Realty
3795 Ellesmere Road
Toronto, Ontario
Welcome to 3795 Ellesmere Rd in the sought-after Highland Creek community! This spacious 3190 sq.ft home offers 4 bedrooms, 4 bathrooms and a fully finished WALK-OUT basement in-law suite in. Enjoy a low-maintenance interlock stone backyard, perfect for entertaining. Features and upgrades include: ceramic and hardwood floors throughout, renovated kitchen, renovated washrooms, generous living areas, 2 car garage and a family-friendly layout. Close to schools, parks, transit, and all amenities. A perfect blend of space, comfort, and location! (id:35762)
Century 21 Percy Fulton Ltd.
608 - 3555 Bathurst Street
Toronto, Ontario
One Bedroom in Shared Two-Bedroom Female-Only Unit. Bright and spacious fully furnished bedroom available in a well-maintained two-bedroom female-only apartment. The room includes a comfortable bed, dresser, and generous closet space. Residents enjoy access to two large balconies and a shared bathroom, as well as shared living and dining areas and a fully equipped kitchen. Rent includes cable, internet, and utilities (excluding hydro). Laundry facilities are available on a pay-per-use basis in the building's basement. Residents also have access to the on-site gym. Conveniently located next to the TTC and Highway 401, and just minutes from Yorkdale Shopping Centre and Costco. Available for immediate move-in. (id:35762)
Royal LePage West Realty Group Ltd.
5544 Mcleod Road
Niagara Falls, Ontario
Power of Sale opportunity in the heart of Niagara Falls vibrant tourist district. This high-profile 1.5-acre corner property offers exceptional redevelopment potential with Tourist Commercial zoning allowing for a range of uses including hotel, residential, mixed-use, and retail. The site consists of a vacant two-storey, 23-room motel and an adjacent vacant parcel, providing a generous footprint for future development. Conceptual plans propose a 22-storey mixed-use tower featuring approximately 245 residential units above a commercial podium, aligning with the Cities vision for intensification in this prime area. The property is situated at the busy intersection of McLeod Road and Stanley Avenue, just minutes from major attractions such as, Fallsview Casino, Horseshoe Falls, and Clifton Hill, with excellent access to the QEW highway, GO Transit, and the U.S. border via the Rainbow Bridge.. This is a rare chance to secure a significant redevelopment site in one of Canadas most visited tourist destinations, available under Power of Sale. (id:35762)
Vanguard Realty Brokerage Corp.
5 - 311 Vesta Road
London East, Ontario
Welcome to 311 Vesta Road Unit 5 a well-maintained 4-bedroom, 3-bathroom, 2-storey townhome located in a quiet and family-friendly neighbourhood. This carpet-free home features durable tile and laminate flooring throughout. The main level offers a spacious living and dining area, a generous kitchen, and a convenient 2-piece powder room. Upstairs, the original 3-bedroom. A 4-piece bathroom and ample closet space complete the upper level. The finished basement includes a bedroom and versatile rec room for home gym or office and laundry area. Complete with 3-pc bathroom. This property is ideally located close to Fanshawe College, Western University, Masonville Mall, schools, parks, and public transit. Highly accessible, steps to bus stops and close to commercial and shopping plaza. Your private vehicle parks at your doorstep and lots of visitor parking spots. Ideal and excellent for first-time buyers, families, or investors. Why rent when you can own. Move-in ready. Schedule your private viewing today! (id:35762)
Keller Williams Referred Urban Realty
121 William Street N
Kawartha Lakes, Ontario
Charming 3-bed, 3-bath century home in the heart of Lindsay (the green painted, brick half of the triplex). Full use of above-ground floors plus basement use for storage. Features include in-kitchen laundry, small private rear deck, and 2 outdoor parking spaces. Steps to the Green Line bus stop, Alexandra and Queen Victoria Public Schools. Tenant pays utilities, separately metered. (id:35762)
Century 21 Atria Realty Inc.
512 - 793 Colborne Street E
Brantford, Ontario
Welcome to suite 512 at Forest Hill Condos. Gorgeous and spacious top floor unit facing back of building with huge balcony for privacy enjoyment, is also one of largest units, that offers plenty of space and flexibility for your every day lifestyle. This beauty features 3 bedrooms, full 4pcs bath, in suite laundry, tiles, carpet, french door, open concept kitchen with pantry, back splash tiles, and granite counter tops, pot lights, and much more. Recent balcony patio sliding door. Unit was renovated and redesigned in 2010. It also comes with 2 COVERED PARKING SPOTS conveniently located in middle level of newly redesigned and renovated garage. Building features 2 elevators, exercise room, party room and exclusive locker. Monthly condo fee includes: building maintenance, building insurance, 2 parking spots, heat, water. RSA. (id:35762)
RE/MAX Escarpment Realty Inc.
2439 Wilson Street
Hamilton, Ontario
Welcome to this cozy, well maintained home with country feels but many amenities nearby, minutes to Ancaster. Set back from Wilson St, this 1.5 storey, 3+1 bedroom home has been loved by the same family since it was built. On the main floor you will find the living room, dining room, kitchen, a 4 piece bathroom and a bedroom that could also be used as an office. There are 2 bedrooms upstairs and a big 3 piece bathroom, the primary bedroom is quite spacious with 2 closets, both 2nd floor bedrooms have built-in dressers. The basement has a large finished room which could be a bedroom, recroom or office and there is plenty of space to create additional living space in the rest of the basement area. Enjoy the interlock patio in a very private backyard with no back neighbours. The present owners use the cistern for water but the well can also be hooked up to the house. Conveniently, there is loads of parking on the long driveway. (id:35762)
RE/MAX Escarpment Realty Inc.














