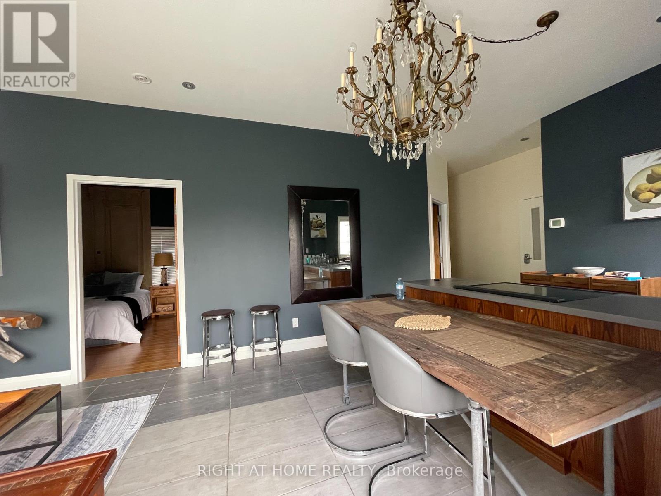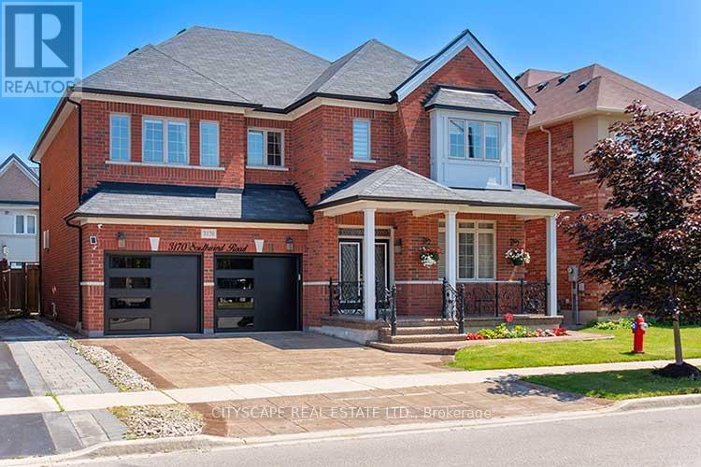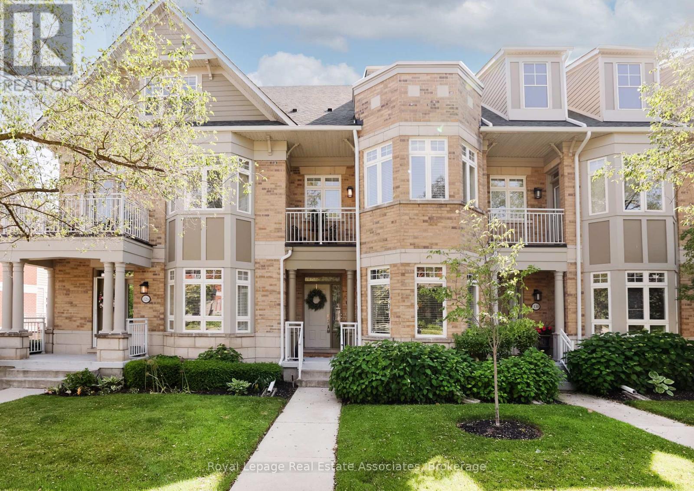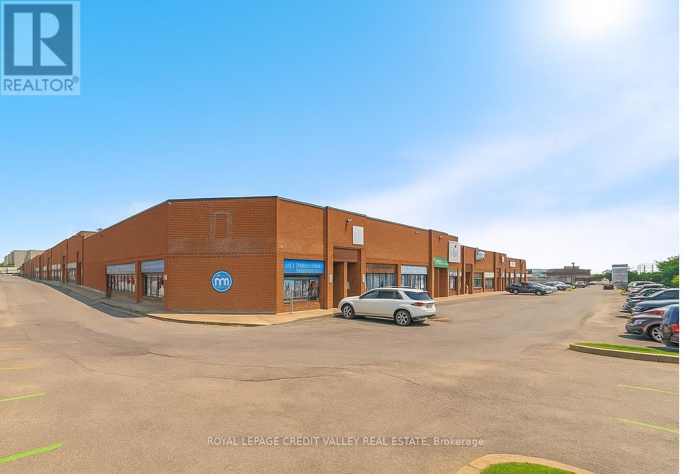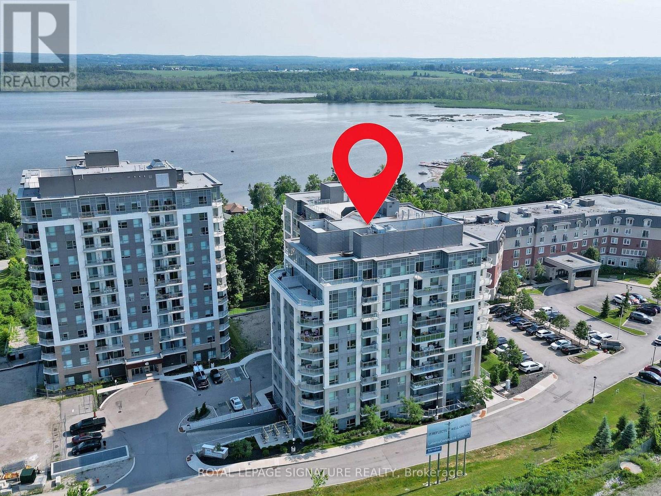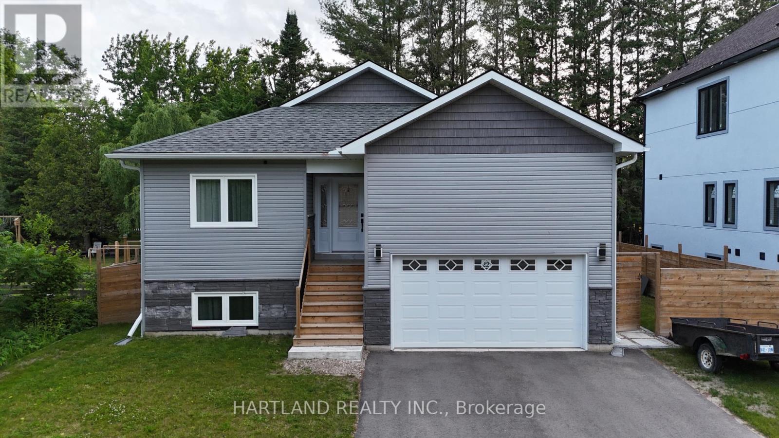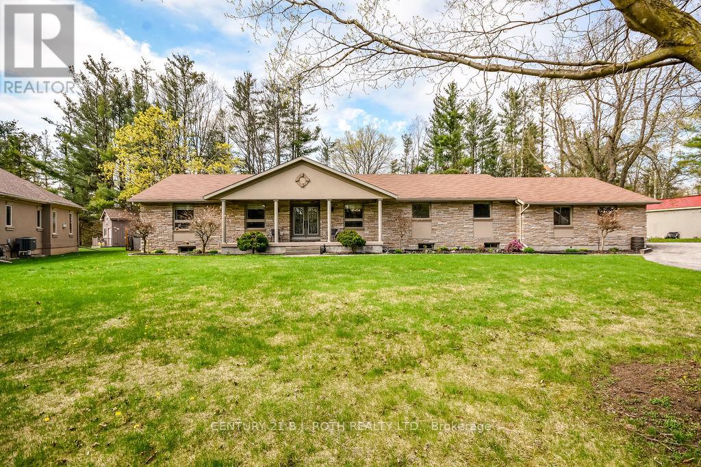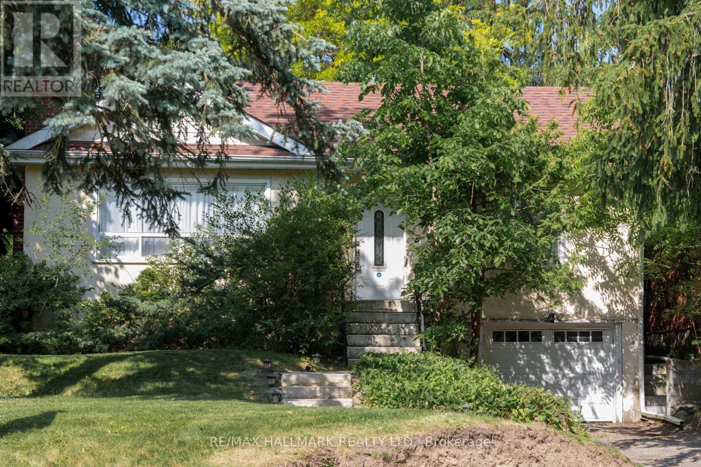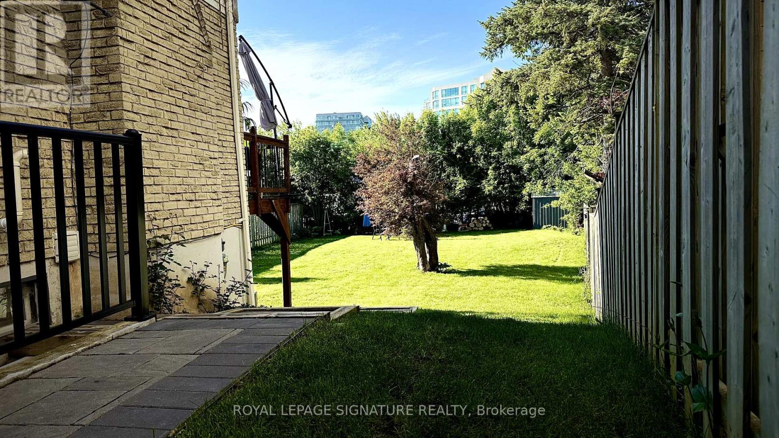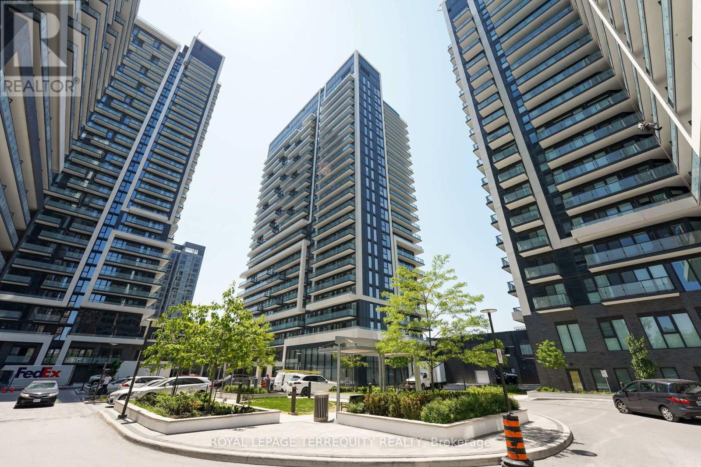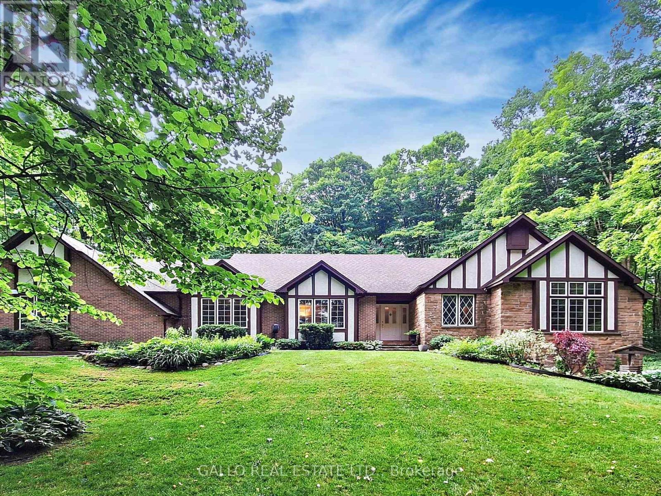5994 River Grove Avenue
Mississauga, Ontario
Welcome to this bright and spacious fully furnished 1-bedroom, 1.5-bathroom apartment for lease, ideally located just steps from the scenic Credit River. This beautifully maintained unit features a functional layout with large windows, flooding the space with natural light. The open-concept living and dining area extends to a well-furnished, oversized deck, perfect for entertaining or unwinding, all while overlooking a lush private garden.The large primary bedroom includes a walk-in closet and ensuite bath for added comfort. Located in a quiet, residential setting with easy access to parks, trails, schools, shopping, transit, and major highways.Just move in and enjoy peaceful, turnkey living in a prime location! (id:35762)
Right At Home Realty
3170 Southwind Road
Mississauga, Ontario
Great Location, Beautiful Luxurious Executive Home in Churchill Meadows. Located on a Quiet Street. well kept by Original Owners. Fully Upgraded. 100s of thousands spent on improvements and Upgrades. No house in front. Wide Lot. Elegant finishes with crystal lights through out. Over 4100 Sq Ft Of Finished Luxurious Living SpaceMAIN FLOOR: High 9 feet Smooth Ceilings, Hardwood Floors, Big windows in Living and Dinning Room, Crystal lights, Pot Lights, Upgraded Front Door, Mirrored closet. Family Room has Gas Fire Place, Crystal Spiral Chandelier on Stairs. Crown Molding on Main Floor. Mud room provides convenient for home owners to enter. Updated powder roomKITCHEN: Kitchen and Breakfast area has tiled floor. Sliding Door, Walk out to Patio. Kitchen full height Cabinets, Corner Cabinets, Beautiful Counter top, Kitchen island with operable doors. Pantry with pull out drawers. Valance Lightsstainless Steel Kitchen Appliances: Built in Oven and Microwave . Gas Cook Top, Hood fan with wood Skirt, Dishwasher, Pendant LightsSECOND FLOOR: Four Good Size Bedrooms and Three wash rooms, with Two Ensutes; Primary Bed is huge and complemented by a Spa Like Master Ensuite with double sink, two big walk in closets. Good open Hall way, window in stair case to keep it bright and sunny. ideally located Second floor laundry with white clothes washer and Dryer. Linen closet inside the laundryBASEMENT: Legal Basement Apartment. Two good size bedrooms, Bright living area, A dinning and huge kitchen. Big windows, with egress window in living area. Pot Lights, Stainless Steel Appliances: Fridge, Electric Stove, Hood Fan, Microwave, Dishwasher.OUTER AREA: Patent Concrete on drive way, Patio & around The House. Iron grill on front balcony. upgraded Front Door. New Garage Doors with windows, Epoxy Garage floors, Storage in Garage. Auto garage Door openers. Security system around the house, Sprinkling System. Gazebo, Garden Shed, Gas Connection. Pot Lights (id:35762)
Cityscape Real Estate Ltd.
128 St Lawrence Drive
Mississauga, Ontario
My Heart's on St. Lawrence. A townhome that feels like a love letter to lakeside living. Offering almost 3000sq ft across four thoughtfully designed levels, this Port Credit beauty puts you steps from the lake, waterfront trails, and the GO. Inside, you'll find espresso-toned hardwood floors, crown moulding, pot lights, and a kitchen that means business: Wolf double oven with six burners, Sub-Zero fridge, full wine fridge, built-in microwave, waterfall quartz island with seating for four, and tons of custom cabinetry. Walk out from the eat-in area to a private terrace perfect for morning coffee or evening wine. Upstairs, the primary suite exudes a sense of retreat with a walk-in closet, private balcony, pot lights, and an updated 4-piece ensuite featuring a double vanity, glass shower, & built-in shelving. Two additional bedrooms share a stylish 3-piece bath. The third floor adds even more flexibility with a spacious family room, gas fireplace, hardwood floors, pot lights, and another walkout rooftop balcony. The finished lower level features a rec room, mudroom, and direct access to a private 1.5-car private garage, with two additional exclusive-use parking spots located underground. A landscaped front garden, lush greenery in the back, and a new 200 sq. ft. patio (2023) make the outdoor space feel like your own private retreat. This one has it all space, style, and that unbeatable Port Credit energy. (id:35762)
Keller Williams Real Estate Associates
1305 Weller Cross
Milton, Ontario
Welcome to this beautifully maintained fully detached home, ideally located for families seeking comfort, space, and exceptional convenience. Perfectly situated within walking distance to both elementary and high schools, parks, and a recreational arts centre, this home offers an unbeatable lifestyle for growing families. You'll also enjoy close proximity to grocery stores, shops, restaurants, highways, and big box retailers, making everyday errands and weekend outings a breeze.Inside, you'll find 4 generously sized bedrooms, including a spacious primary suite with a walk-in closet and 5-piece ensuite. The main floor features 9-foot ceilings, elegant California shutters and upgraded lighting throughout, including a cozy gas fireplace in the living room. The kitchen is a chef's delight, offering stone counter-tops, stainless steel appliances, and stylish finishes for both function and flair. Enjoy the convenience of a mud/laundry room with direct access to the garage, perfect for busy family living. The fully finished basement extends your living space with an additional bedroom, a 3-piece bath, and ample room for a recreation or play area plus excellent storage solutions throughout. Outside, the landscaped front yard features stonework and perennial gardens for curb appeal, while the spacious backyard offers the perfect setting for year-round enjoyment. This home truly checks every box for comfort, convenience, and quality ready for your family to move in and make it their own. (id:35762)
RE/MAX Escarpment Realty Inc.
2 Brydon Crescent
Brampton, Ontario
Welcome to this lovingly cared for family home in the sought after Northwood Park neighborhood. This well taken care of home features 4+2 bedrooms and 4 bathrooms. Main floor laundry for your convenience and easy access to the garage through home. Functional layout with separate family room, living room, dining room and to top it off a fully eat in kitchen! Upstairs has 4 bedrooms which includes a very large primary bedroom with sitting/lounge area, 5 piece ensuite and his/hers closets. Finished basement with 2 bedrooms, full bathroom, living room and eat in kitchen. With just over 2800 sq of living space this home is perfect for multiple generational living or potential rental for extra income to pay down the mortgage. This generous sized home has all the major upgrades done recently such as roof with 40 yr shingles done in sept 2024, furnace installed oct 2023, AC in 2019, vinyl windows done 12yrs ago. Engineered hardwood floors throughout the family room and hallway. Chimneys(bricks) were replaced in 2021 and the driveway extended in 2024 to accommodate more parking space! Great property to add your personal touch too. Enjoy peace and quiet in your large backyard with an above ground pool and hot tub on a 60x100 lot! Located in the top school district area with only a 5min walk to schools, parks and temples/places of worship. Walking distance to multiple transit stops as well as a convenience plaza. Close to major highways for easy commuting! (id:35762)
Right At Home Realty
137 - 3025 Trailside Drive
Oakville, Ontario
Assignment Sale. Brand New Modern Executive Townhouse With Abundant Natural Light Featuring1,582 Sq. Ft. Open Concept Layout With High Ceilings. This Unit Includes 3 Bedroom And 3Bathrooms. The Spacious Living Area Showcases High-End Finishes, Vinyl Flooring, And 10 -FootCeilings Adorned With Pot Lights Creating An Elegant Yet Inviting Ambiance. The Italian Trevisana Kitchen Is Equipped With Sleek Built In Stainless-Steel Appliances And Quartz Countertops. Step Outside To The Impressive 530 Sq. Ft. Terrace, Ideal For Relaxing Or Entertaining. Conveniently Situated Near Highways 407 And 403, Go Transit And Regional Bus Stops. Just A Short Stroll From Shopping, Dining, And Top-Rated Schools. Seize This Opportunity For Luxurious, Family-Friendly Living!Brokerage Remarks (id:35762)
Royal LePage Signature Realty
9 - 2074 Steeles Avenue W
Brampton, Ontario
A total carefree investment opportunity at an attractive return on investment. The seller leaseback offer. A fully equipped auto body repair shop with brand new high end paint booth. The Seller offers to lease back the unit for a 10 year lease with 5+5 option. (id:35762)
Royal LePage Credit Valley Real Estate
415 - 3660 Hurontario Street
Mississauga, Ontario
This single office space is graced with generously proportioned windows, offering an unobstructed and captivating street view. Situated within a meticulously maintained, professionally owned, and managed 10-storey office building, this location finds itself strategically positioned in the heart of the bustling Mississauga City Centre area. The proximity to the renowned Square One Shopping Centre, as well as convenient access to Highways 403 and QEW, ensures both business efficiency and accessibility. Additionally, being near the city center gives a substantial SEO boost when users search for terms like "x in Mississauga" on Google. For your convenience, both underground and street-level parking options are at your disposal. Experience the perfect blend of functionality, convenience, and a vibrant city atmosphere in this exceptional office space. **EXTRAS** Bell Gigabit Fibe Internet Available for Only $25/Month (id:35762)
Advisors Realty
1607 - 388 Prince Of Wales Drive
Mississauga, Ontario
Master Bed Room With W/I Closet, Wood Floors, Stone Counter Tops, S/S Appliances, Tastefully Furnished. One Park Tower Has 5 Star Facilities/Gym, Pool, Hot Tub, Roof Top Garden And Party Room, Concierge, Virtual Golf, B/Bque, Steam Room, Grand Lobby. Steps To Sq. One, Transit, Park, Sheridan College, Library, Y.M.C.A, Living Arts Centre. (id:35762)
Royal LePage Signature Realty
205 - 600 Rexdale Boulevard
Toronto, Ontario
Spacious Corner Unit for Lease! Bright and airy 2-bedroom condo with a separate solarium perfect as a home office, den, or even a 3rd bedroom. This large corner suite offers an excellent layout with plenty of natural light. Prime location just steps from Woodbine Racetrack, and only minutes to Pearson Airport, Hwy 427, Hwy 407, and nearby shopping plaza. A convenient and versatile space for comfortable living dont miss this opportunity! (id:35762)
RE/MAX West Realty Inc.
2273 Munn's Avenue
Oakville, Ontario
Newly renovated freehold townhouse combines modern conveniences with modern style, located at Dundas/Sixth Line. 126 ft premium deep lot. Main floor with engineered hardwood floor/smooth ceiling/pot lights throughout. Freshly painted walls, new stairs with glass railings. The large brand new kitchen has new custom cabinets/new built-in SS appliances/new quartz countertop/new quartz backsplash. Beautiful living room walks out to a large new deck. Two brand new washrooms on second floor, primary bedroom with luxury 4pc ensuite/smooth ceiling/pot lights. All three bedrooms are bright and spacious, with engineered hardwood floor. Finished basement with kitchen/3pc washroom/bedroom. A separate entrance can be added easily at the main floor hallway. Two laundries, large fully fenced backyard. Close to Walmart/Community Centre/Schools/Park/Trail. Top ranked White Oaks SS. **EXTRAS** Kitchen on main floor: Brand new SS B/I kitchen appliances: fridge, cooktop, range hood, oven, microwave. Kitchen in basement: fridge, stove, range hood. Two laundries: 2 washers, 2 dryers. All electrical fixtures. (id:35762)
Right At Home Realty
2273 Munn's Avenue
Oakville, Ontario
Newly renovated freehold townhouse combines modern conveniences with modern style, located at Dundas/Sixth Line. 126 ft premium deep lot. Main floor with engineered hardwood floor/smooth ceiling/pot lights throughout. Freshly painted walls, new stairs with glass railings. The large brand new kitchen has new custom cabinets/new built-in SS appliances/new quartz countertop/new quartz backsplash. Beautiful living room walks out to a large new deck. Two brand new washrooms on second floor, primary bedroom with luxury 4pc ensuite/smooth ceiling/pot lights. All three bedrooms are bright and spacious, with engineered hardwood floor. Finished basement with kitchen/3pc washroom/bedroom. A separate entrance can be added easily at the main floor hallway. Two laundries, large fully fenced backyard. Close to Walmart/Community Centre/Schools/Park/Trail. Top ranked White Oaks SS. **EXTRAS** Kitchen on main floor: Brand new SS B/I kitchen appliances: fridge, cooktop, range hood, oven, microwave. Kitchen in basement: fridge, stove, range hood. Two laundries: 2 washers, 2 dryers. All electrical fixtures. (id:35762)
Right At Home Realty
1603 - 3605 Kariya Drive
Mississauga, Ontario
Welcome to this rarely offered 1,395 sq ft corner unit at The Towne, in the heart of Mississaugas City Centre. This bright and functional 2-bedroom + solarium, 2-bathroom suite features unobstructed southeast views of Lake Ontario, a smart layout, and has been recently painted. Enjoy a sun-filled living and dining area with floor-to-ceiling windows, a modern kitchen with ample cabinetry, a spacious primary bedroom with walk-in closet and 4-piece ensuite, and a generous second bedroom. The enclosed solarium with a door can serve as a third bedroom, home office, or den. Includes two parking spots, free visitor parking, and all utilities, high-speed internet, and cable TV covered in the maintenance fees. Airbnb permitted (no short-term rentals). Pets allowed with restrictions. Enjoy resort-style amenities: 24-hour concierge, indoor pool, indoor & outdoor Jacuzzis, sauna, indoor & outdoor gym, tennis and squash courts, party room, guest suites, and more. Steps to Square One, Kariya Park, schools, transit, GO Station, and major highways. A rare opportunity to own one of the most spacious and thoughtfully updated layouts in a highly desirable building. Dont miss it! (id:35762)
Ipro Realty Ltd.
1328 Waverly Avenue
Oakville, Ontario
Welcome to this stunning brand new build! Thoughtfully designed for modern living. Bright, open concept layout seamlessly connecting kitchen, dining and living areas, perfect for entertaining Large windows flood with space with natural light, highlighting high-end finishes and contemporary design. Featuring four spacious bedrooms upstairs, including a luxurious primary suite, this home offers comfort and privacy for every member of the household. The walk-up basement offers additional flexibility with two bedrooms, a full bathroom and a separate entrance, ideal for extended family. Quality craftmanship throughout and a functional, stylish layout, this home is ready to meet your needs and grow with you into the future. Virtual tour link in listing. (id:35762)
Ipro Realty Ltd.
703 - 58 Lakeside Terrace
Barrie, Ontario
Imagine waking up in a stunning, modern one-bedroom condo with a spacious layout, a large bedroom featuring a walk-in closet, and a covered balcony with views of Little Lake, perfect for relaxing or entertaining guests. Includes one locker and one underground parking spot. Nestled in a prime location that keeps you connected to everything you love, this extraordinary residence features interiors designed for both style and function, with sleek finishes and ample natural light that make every corner feel like home. Enjoy top-tier amenities, including guest suites, games room, exercise room, meeting/party room, dog washing station and a spectacular rooftop terrace with breathtaking views. With easy access to public transportation, vibrant dining, schools and shopping hubs just minutes away, this condo isn't just a home; it's a lifestyle upgrade. (id:35762)
Royal LePage Signature Realty
Unit 1 - 1307 River Road East Road
Wasaga Beach, Ontario
Don't miss out on this beautiful location, lower level 2-bedroom lower level apartment for rent. Separate entrance and walking distance to the beach. Very well-known location in the heart of Wasaga Beach, very easy to show. The property features an open-concept kitchen, two parking spots, and a shared backyard with the current owners. Must complete all mandatory paperwork for all applicants, *Rental App, Credit Check, Proof of employment & Cover Letter* Book your private viewing today!! (id:35762)
Royal LePage First Contact Realty
Main - 19 Howard Crescent
Barrie, Ontario
Bright 3-bed / 1-bath MAIN-FLOOR unit in a legal duplex bungalow on a mature corner lot. Huge picture windows flood the open-concept living dining room with natural light, while a functional eat-in kitchen offers a full-size fridge / freezer and electric range. Private in-suite laundry sits just off the hall. Three comfortable bedrooms share a tidy 4-pc bath. INCLUDED: heat, hydro, water and central A/C. Forced-air gas furnace and CAC ensure year-round comfort. LOCATION: Minutes to RVH Hospital, Georgian College, Hwy 400, transit, shopping, parks and Barries lakefront. (id:35762)
Rare Real Estate
29 Kingsbury Trail
Barrie, Ontario
Welcome to 29 Kingsbury Trail, a beautiful 4-bedroom + a versatile study room, 2-car garage detached home built by luxury builder: Everwell. This less-than-2-year-old property sits on a premium pie-shaped lot backing onto a quiet park, offering rare privacy with no rear neighbours, an ideal setting for growing families. Step inside to find 9-foot smooth ceilings, oak hardwood flooring and staircase and stylish lighting throughout. The gourmet kitchen is a chef's dream, showcasing quartz countertops and backsplash, tall custom cabinetry, a large centre island, perfect for entertaining or daily living. The open-concept layout flows seamlessly into the bright and cozy living area, complete with a gas fireplace. Upstairs, the luxurious primary suite offers two walk-in closets and a spa-inspired 5-piece ensuite with a freestanding soaker tub, double quartz vanity, and upgraded finishes. You will also enjoy the convenience of an upstairs laundry room and generously sized bedrooms. This home is equipped with a 200-amp electrical panel, Energy Recovery Ventilator, Drain Water Heat Recovery System, R20 insulation, and a steel-insulated front door combining comfort and energy efficiency. Located just minutes from Barrie South GO Station, Highway 400, golf clubs, shopping centres, and everyday essentials. You are also a short drive from Innisfil Beach Park and Wasaga Beach, making weekend escapes effortless. Move in and enjoy the perfect blend of elegance, space, and convenience at 29 Kingsbury Trail. (id:35762)
Forest Hill Real Estate Inc.
22 Berkely Street
Wasaga Beach, Ontario
Welcome to this Custom Detached Home in Wasaga Beach! Enjoy the open concept living space, Eat-in Kitchen with Quartz Countertop Island. Pot lights throughout & Walkout to Deck and Backyard. Spacious Master Bedroom with Ensuite Bath with Shower Panel Tower & Body Jets. Convenient Washer & Dryer on Main Floor. Huge Basement with Large Windows, Spacious Bedroom with Walk-In Closet and 3 PC Bathroom. Side/Separate Entrance to Mudroom and Basement Provided Great Potential. Enjoy a Day at The Beach Minutes Away. (id:35762)
Hartland Realty Inc.
12 Noraline Avenue
Springwater, Ontario
Welcome to this beautiful ranch bungalow. As you pull up to the home, you are greeted with a large covered front porch and beautifully landscaped front yard. The home is on an oversized 140 x 280 ft irregular lot. Once you step inside, you are walking into an elegant style home. Hardwood floors, zebra blinds, a cozy gas fireplace, and large spacious rooms throughout. The kitchen is every chefs dream. With an oversized island, granite countertops, high end appliances, and an abundance of pantry and cupboard space. As you walk through the home, you will come across a therapeutic sauna, perfect to use to unwind, with a 3 piece bathroom. A beautiful dining room perfect for hosting, and a large and spacious family room, perfect for family gatherings. The primary bedroom is generously large with a walk-in closet and beautifully updated ensuite bathroom. The additional bedroom offers a walk in closet and a lovely ensuite bathroom as well. In the basement, you have a spacious rec room, large bedroom with a spacious closet, and a stunning 4 piece bathroom with a luxurious soaking tub. The basement offers a walk-up to the garage, and a rough-in for a kitchen, perfect for those looking for multi-generational capabilities. In the rear yard, the home boasts a generous rear wood deck with two entries into the home. Numerous mature trees offer beautiful views as well as lots of privacy. A must see! (id:35762)
Century 21 B.j. Roth Realty Ltd.
86 Church Street S
Richmond Hill, Ontario
Great Investment Opportunity! Potentially a Piece of the Puzzle in the Future Development of a Plaza on Yonge Street or an Immediate Project for a Detached Home, Two Semis, or Three Townhouses! This 3 Bedroom Raised Bungalow Is More Than Just A House.Its A Gateway To Your Future Success. Whether You're An Investor Or A Family Looking To Craft Your Dream Home, This Property Is A Canvas For Endless Possibilities. Build New Or Renovate To Your Taste.The Choice Is Yours! With Its Solid Foundation, Great Layout, And Prime Location, This Home Is Set To Appreciate Significantly In Value Over Time. Smart Investments Like This Don't Come Around Often. Act Now, And Secure A Property That Promises Not Only Comfort Today But Also Fabulous Profits In The Future. Seize This Opportunity to Build or Invest in a Promising Location! (id:35762)
RE/MAX Hallmark Realty Ltd.
Bsmt - 91 Tamarack Drive
Markham, Ontario
Newly Renovated 1 Bedroom Unit With Custom Open Concept Kitchen And Stainless Steel Appliances. Has A Private 3 Piece Private Bathroom And Walk-Out Entrance To The Backyard. Located In A Quiet Family Neighborhood In Aileen Willowbrook In Thornhill. In The Highly Rated Willowbrook Ps Catchment Among Other Great Schools, Stroll To Parks, Ravines. 15 Min Walk To Groceries And Shops, Transit On Bayview, Hwy 407, 404, 7 And Great Neighbors! Has Shared Laundry In The Basement. (id:35762)
Royal LePage Signature Realty
1804 - 95 Oneida Crescent
Richmond Hill, Ontario
Beautiful modern 2 bedroom, 2 bathroom corner unit in the popular Era2 Condos. This unit has over 800 sqft and features a custom white kitchen with upgraded appliances, trendy backsplash and lots of cabinet space! Floor to ceiling windows in all rooms!! Primary bedroom with a large ensuite bathroom including a bathtub. Second bedroom perfect for an in home office and second full bathroom with a walk in shower. Cozy open concept living room w/a walk out to balcony. A very popular floor plan in this building that provides privacy and a quiet space! 1 underground parking space and 1 locker included. Building amenities include 24hr concierge, gym, indoor pool, party room, rooftop terrace, visitor parking and more. Minutes to Langstaff Go Station, Hwy 407, Hillcrest Mall, Walmart, SilverCity Cinemas, Restaurants and more! (id:35762)
Royal LePage Terrequity Realty
15 Maple Bush Trail
Whitchurch-Stouffville, Ontario
Executive Bungalow on 2.28 Serene Acres in Stouffville. Nestled on a private, treed lot, this beautifully maintained executive bungalow sits on a tranquil 2.28-acre property and features a triple-car garage. Inside, you will find a spacious family-sized kitchen with granite countertops, a center island with a utility sink, a walk-in pantry, and an open-concept layout perfect for entertaining. The living and dining rooms boast gleaming hardwood floors and are anchored by a stunning two-way stone fireplace with an electric insert. A casual main floor family room offers the perfect spot for relaxed gatherings or a cozy movie night. Step outside to a composite deck complete with a remote-controlled awning, ideal for relaxing or hosting guests. The primary suite offers a luxurious, spa-inspired 5-piece ensuite with a standalone tub and separate glass shower. The fully finished walk-out basement features a large open entertainment area, a 3-piece bathroom, rough-ins for a second kitchen or bath, plus a second laundry area. There's also abundant storage and space to add additional bedrooms, perfect for a nanny suite or in-law suite. A special find in Stouffville, combining privacy and versatility. (id:35762)
Gallo Real Estate Ltd.

