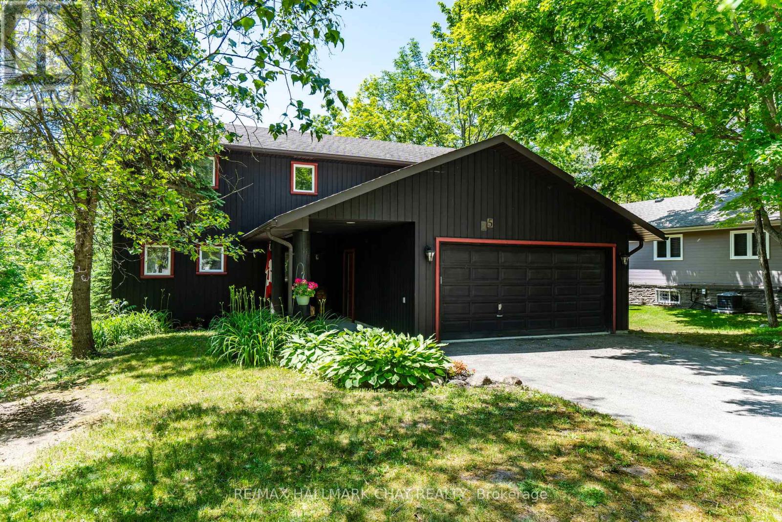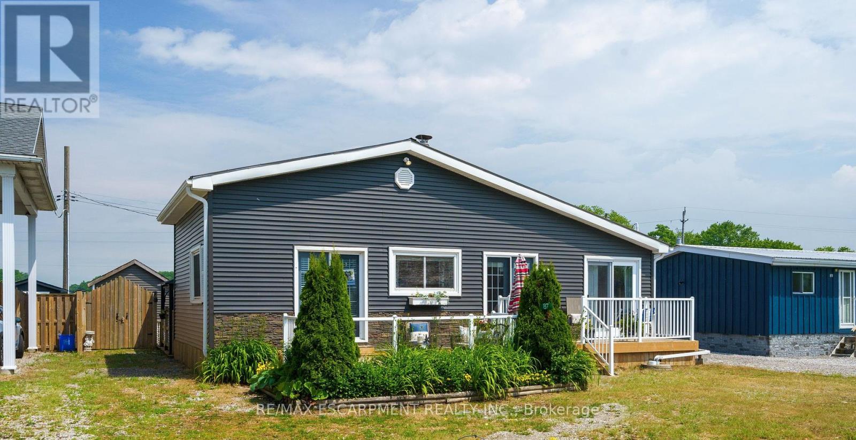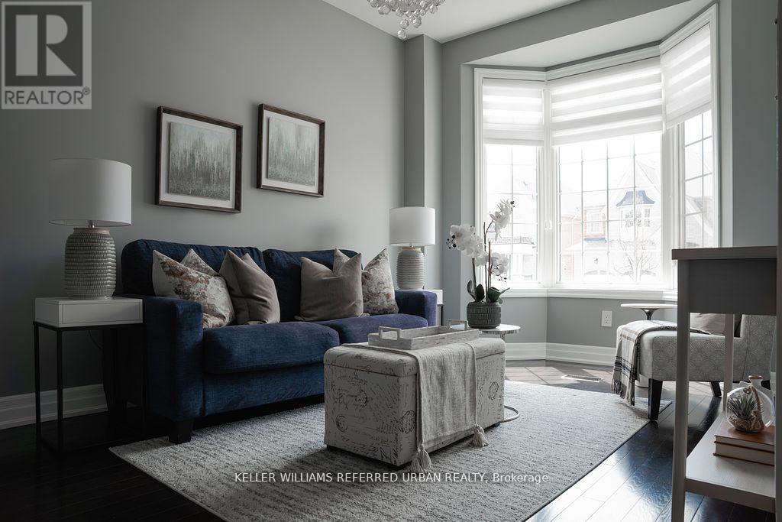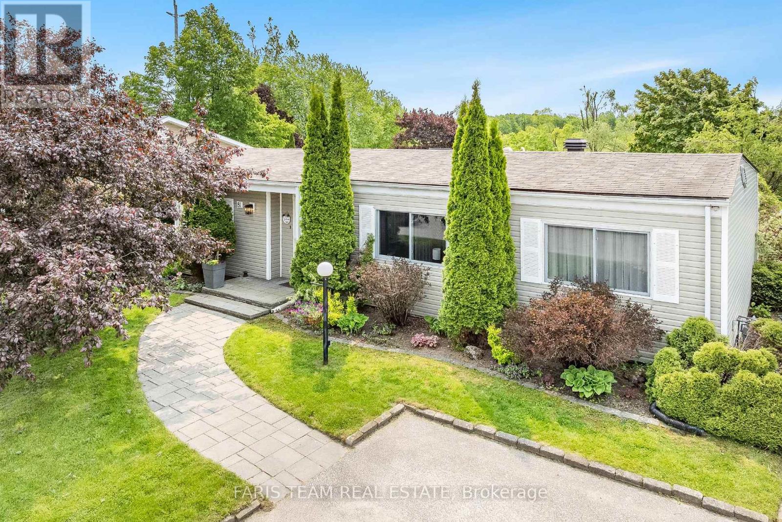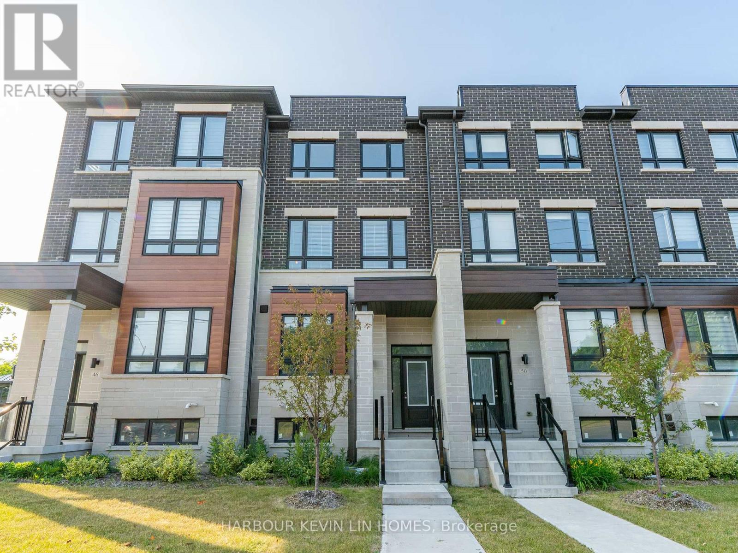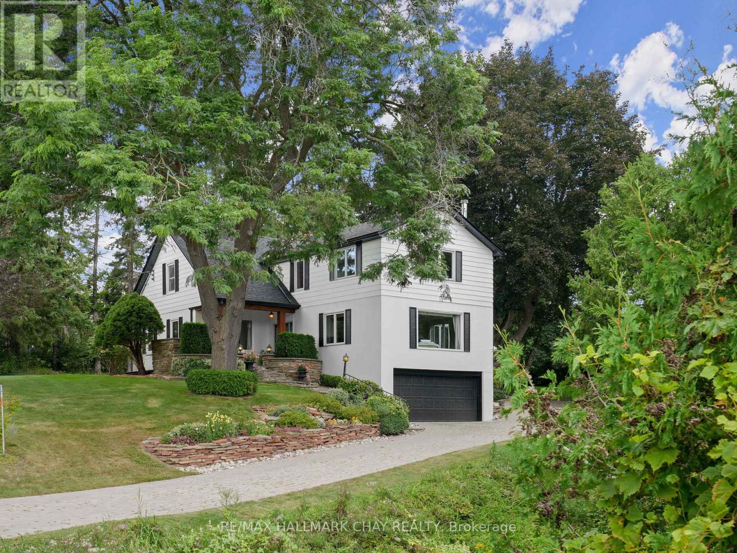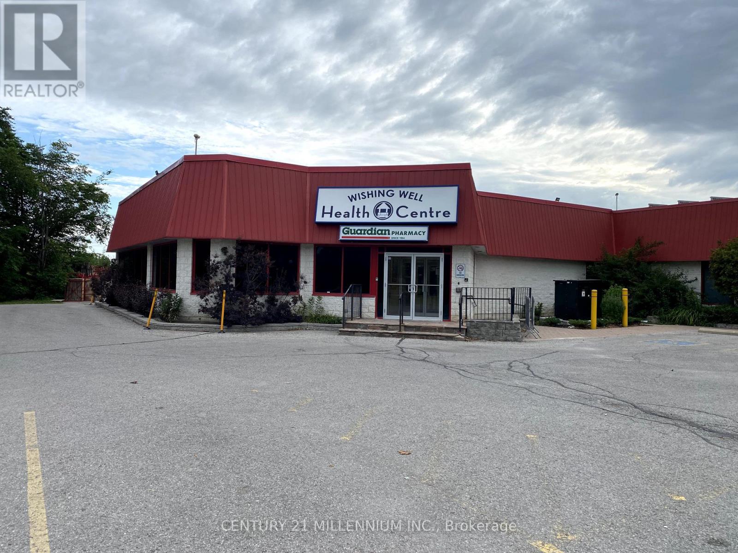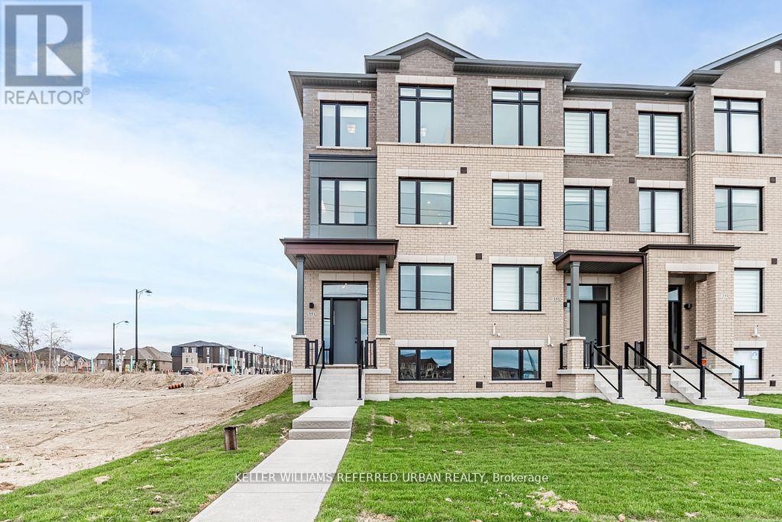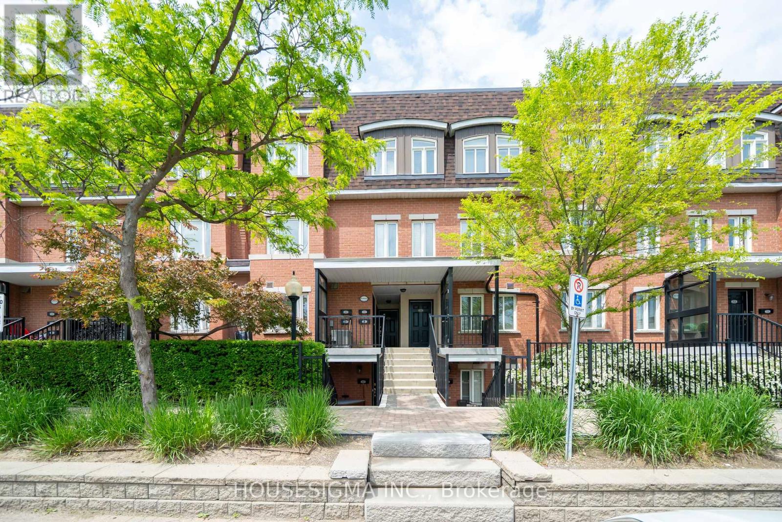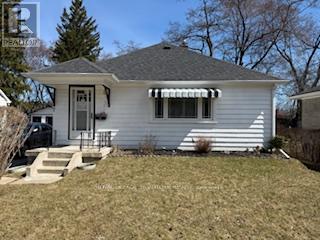23 Curtis Way
Springwater, Ontario
TURN-KEY ESTATE LIVING WITH TIMELESS STYLE, IN-LAW CAPABILITY, & EVERYTHING YOUVE BEEN LOOKING FOR! Sought-after estate neighbourhood, lavish finishes, in-law potential, and a fenced backyard with a hot tub - 23 Curtis Way is the total package in Stonemanor Woods! Minutes from Barries shopping, dining, Georgian College, RVH, hwy access, and 9 Mile Portage Trail, with nearby parks offering tennis and pickleball courts, playgrounds, and walking trails. Curb appeal shines with a brick and stone exterior, elegant pillars, detailed trim, and a covered porch. The double garage features 16 ft ceilings, an inside entry, and a spacious 11 x 17 ft storage loft. Enjoy over 2,500 finished sq ft of carpet-free living with 9-ft ceilings, 8-ft interior doors, updated light fixtures, neutral paint tones, 7 1/2-inch baseboards, hardwood and luxury laminate flooring. The kitchen impresses with granite countertops, subway tile backsplash, Frigidaire Professional stainless steel appliances, white shaker cabinetry, and a large island with seating. The open-concept kitchen, breakfast area, and living room are made for entertaining, with vaulted ceilings, a gas fireplace, a feature wall, and a walkout. A separate formal dining room adds versatility for hosting or everyday meals. The generous primary bedroom features a walk-in closet and private 3-pc ensuite, while both of the main floor bedrooms include seamless custom blinds with built-in blackout shades. All bathrooms are finished with granite-topped vanities. The laundry room offers garage access, upper cabinetry, stone-style backsplash, a wood folding counter, and a retractable drying line. The finished basement offers in-law potential with a kitchen/bar, a rec room with surround sound and electric fireplace, two bedrooms, and a 3-pc bath. The fenced backyard includes a hot tub and comes with professional pool and landscaping drawings. Additional highlights include central vac, air exchanger, water softener, and no rental items. (id:35762)
RE/MAX Hallmark Peggy Hill Group Realty
20 Basswood Drive
Barrie, Ontario
Welcome to this beautifully appointed home in the heart of Barrie's sought-after holly neighbourhood. Offering timeless elegance and modern comfort, this meticulously maintained 3 bedroom, 3 bathroom home is move-in ready and full of charm. Step inside to discover this thoughtfully designed interior featuring tasteful decor, updated finishes and an inviting flow that makes you feel instantly at home. The bright and stylish kitchen boasts updated appliances, ample cabinetry, a coffee bar, and space to gather, cook and entertain inside or outside with ease. Enjoy casual mornings or evening meals on the newly built deck and landscaped backyard, complete with a flourishing small vegetable garden. Upstairs, you'll find three generous bedrooms, including the primary with double closets and private en-suite. The additional bedrooms are equally designed to showcase. With numerous updates including newer furnace and a/c, washer and dryer, kitchen appliances. The pride of ownership is evident throughout, this home truly stands out. Ideally located close to schools, parks, shopping and commuter routes, this is your opportunity to own a home where quality, style and location meet. Don't miss your chance to fall in love with this gem! (id:35762)
RE/MAX Hallmark Chay Realty
312 - 126 Bell Farm Road
Barrie, Ontario
RARELY OFFERED 3-BEDROOM CONDO IN AN UNBEATABLE LOCATION! Welcome to this updated, bright, and spacious 1,000 sqft condo, just minutes from RVH, Hwy 400 access, Georgian College, and much more. The large open kitchen is a chefs dream, featuring sleek stainless steel appliances, ample counter space, and a generous eat-in area perfect for family and friends to gather. The expansive living room showcases a cozy gas fireplace, vinyl flooring, large windows, and a walkout to your private balcony. Retreat to the primary bedroom at the end of the day, offering a peaceful haven with plenty of closet space and a luxurious 3-piece ensuite bathroom. Two additional well-appointed bedrooms provide versatility for guests, a home office, or a growing family. The 4-piece main bathroom features an upgraded vanity and a large soaker tub with a ceramic surround. Enjoy the convenience of a well-maintained community, located in a prime area close to shopping, dining, and lifestyle options. This condo seamlessly blends functionality with modern design don't miss your chance to make it your home! (id:35762)
Keller Williams Experience Realty
101 Jarvis Street
Orillia, Ontario
Experience the charm of a completely transformed home that surpasses typical renovations. Every detail reflects exceptional craftsmanship and thoughtful custom design. This century-old residence has been meticulously gutted and rebuilt, featuring two additions, a garage, two decks, and a covered front porch.Strategically placed plumbing accommodates future expansions, while a bright back foyer with glass entry doors welcomes you. The open pantry off the kitchen enhances functionality. Comprehensive upgrades include new plumbing, wiring, insulation, water and sewer lines, roof, walls, kitchen, bathrooms, and stunning high, beamed ceiling.Situated in the desirable Old North Ward of Orillia, this home is just a short walk from Couchiching Beach Park, downtown shopping, dining, and essential amenities such as schools, hospitals, and recreation centers. The versatile layout includes a main floor primary bedroom with an ensuite and walk-in closet, currently utilized as a family room and office.The bright insulated garage boasts 14-foot ceilings and an interior entrance, with potential for a separate suite. The seamless flow between the kitchen, dining, and great room provides breathtaking views of the beautifully landscaped, fenced backyard. With ceiling heights of 10, 9, and 13 feet, the chefs dream kitchen features stainless steel counters, a center island, and pantry, while the impressive great room, complete with a gas fireplace and abundant natural light, is enhanced by oversized glass doors and a wood feature wall.For a complete list of updates and renovations, please refer to the feature sheet. This home truly needs to be seen to appreciate all it has to offer. (id:35762)
Simcoe Hills Real Estate Inc.
25 Cathedral Pines Road
Oro-Medonte, Ontario
Welcome to 25 Cathedral Pines, a beautiful family home nestled in the heart of Horseshoe Valley one of Ontario's most sought-after destinations for active, outdoor living. With 16 acres of public forest directly behind the property, you'll enjoy an unmatched sense of privacy and year-round access to nature. Whether its skiing, hiking, biking, or golf, the adventure starts right at your doorstep. This charming home offers more than 2,100 square feet of finished living space and sits on a sloped -acre ravine lot. The unfinished walkout basement offers the opportunity to expand your living area and add value to this fine property. Inside, the main living area makes a grand impression with 16-foot cathedral ceilings, a minstrels gallery, and a dramatic full-height stone fireplace that adds warmth and character. Large windows and sliding doors fill the space with natural light and showcase the peaceful wooded surroundings. The open-concept main floor is ideal for family life and entertaining, featuring a spacious kitchen with L-shaped island, ample counter space, and a large dining area that opens onto the deck. The adjacent family room offers serene views and another sliding walkout. Hardwood floors run throughout. A den, powder room, and laundry complete the main level. Upstairs, a gallery hallway overlooks the living area and leads to three bedrooms. The primary suite includes a walk-in closet, three-piece ensuite, and private upper deck a perfect spot to enjoy morning coffee. With two ski resorts within 2 km, 43 km of trails, and a brand-new elementary school and community centre opening nearby in September, this is a rare chance to join a thriving, family-friendly neighbourhood. Contact the Chilton Team today to book your showing. (id:35762)
RE/MAX Hallmark Chay Realty
61 The Queensway
Barrie, Ontario
Welcome to 61 The Queensway, a stunning and spacious family home located in one of Barrie's most desirable neighbourhoods. Boasting 5 generous bedrooms and 3.5 baths, this home offers over 3,500 sq ft of elegant living space, perfect for a growing family. The main floor features 9 ft ceilings, crown molding,and a beautifully flowing open-concept layout. Enjoy a large kitchen with granite counter tops, extended-height oak cabinetry and stainless steel appliances ideal for entertaining and leads to the fenced yard with heated swimming pool and private deck. The den provides a perfect space for a home office or playroom.Hardwood and ceramic flooring add sophistication throughout the main level, complemented by two solid oak staircases. Upstairs, the spacious layout continues with 5 well-sized bedrooms including a luxurious primary suite with its own ensuite, a second bedroom with a private ensuite and a convenient Jack and Jill bath between bedrooms 3 and 4. Furnace-2021, Air Conditioning-2021, Hot Water Heater -2024. (id:35762)
RE/MAX Crosstown Realty Inc.
87 Lakeshore Road
Haldimand, Ontario
Welcome to your dreamy beachside escape! This beautifully furnished cottage overlooking sparkling Lake Erie has been lovingly updated from the ground up. Taken back to the studs in2009 with all-new framing, insulation, plumbing, electrical, and drywall-solid and stunning. The kitchen got a full glow-up in 2019 with fresh cabinets, backsplash, countertops-and even newer hardware and faucet in 2025. Cook in style with a gas stove, stainless steel fridge, all ready for your convenience. Relax in the cozy family room under a skylight or unwind by the gas fireplace in the living room. Laminate floors throughout keep it fresh and easy. There are three comfy bedrooms plus a bright family room that opens to your 18' diameter by 4' deep saltwater pool, large patio, and metal gazebo-covered lanai. The private backyard backs onto greenspace with two separate sitting areas and a large storage shed with new siding and a second fridge-perfect for entertaining or lazy summer afternoons. The bathroom was fully renovated in 2024 with new tiling and a separate shower with electric heater to code. Enjoy breathtaking views of Lake Erie from your brand new front deck with glass railings (2024)-perfect for morning coffee or sunset evenings. Internet and cable are already installed. The home features a 2000-gallon potable water cistern, new metal roof, and was fully re-sided in 2023.Just a short stroll to Selkirk Provincial Park and minutes to Peacock Point, Dunnville, Cayuga, and Port Dover. This 3-season cottage is your perfect escape from city life-with all the comforts of home. Entertain, relax, and enjoy. (id:35762)
RE/MAX Escarpment Realty Inc.
37 Stan Roots Street
King, Ontario
Looking for a home thats move-in ready, stylish, and doesnt feel like it was last updated during the dial-up era? This beautifully maintained townhouse strikes the perfect balance between comfort and functionality with thoughtful updates and alayout that just makes sense.The main floor features a welcoming formal living room and a bright, open-concept dining and family area perfect for casual weeknight dinners or hosting friends. The spacious kitchen offers ample storage and plenty of room to cook (or at least look likeyou do). Upstairs, youll find three generously sized bedrooms with great closet space, plus two full bathrooms with clean, modern finishes and no awkward layouts.The fully finished basement is a true bonus: A kids playroom, home gym, office, or just a private space to cry during the playoffs. Whatever your life needs right now (were not judging). Step outside and youll see where this home really shines. The backyard is private and beautifully landscaped, with maturecedars, an oversized patio, built-in outdoor kitchen, dining area, and a cozy lounge space perfect for summer BBQs or quiet evenings under the stars. With fresh paint throughout and nothing left to do but unpack, this home is ready when you arejust bring your bags and your toothbrush. Upgrades include: large stamped concrete patio, custom outdoor cooking area with concrete countertop, new landscaping and interlocking front walkway and glass railing. (id:35762)
Keller Williams Referred Urban Realty
Lower - 308 Glen Shields Avenue
Vaughan, Ontario
Magnificent fully-renovated 2 bedroom, 1 bathroom apartment available for lease in lower level of fabulous detached family home near Dufferin and Steeles beside Marita Payne Park. Spacious open-concept living area with charming decorative fireplace. New hardwood flooring throughout the unit. Bright kitchen sparkles with brand new stainless steel appliances (fridge, stove and over-the-range microwave), a new granite counter-top, gleaming tile back-splash, and plenty of kitchen cabinetry. Two large bedrooms, with large mirrored triple closet in primary. Heat, hydro and water, along with one parking space and shared laundry are included! Fantastic family-friendly convenient Concord neighbourhood with easy access to the 407, and with York Regional Transit bus stop in front of house. Close to Promenade mall, parks, schools, community centre, library, and so many neighbourhood eateries and services! (id:35762)
Keller Williams Advantage Realty
205 Gabrielle Mews
Whitchurch-Stouffville, Ontario
Welcome To This Rarely Offered 4+1 Bedroom, 4 Bathroom Home, Ideally Nestled On A Quiet, Pie-Shaped Cul-De-Sac In One Of The Areas Most Sought-After Family-Friendly Neighbourhoods. With Over 100 Feet Of Property At The Rear, This Home Is Thoughtfully Designed For Growing Families. The Bright, Upgraded Solarium Seamlessly Integrated With The Kitchen Creates A Versatile Space Perfect For A Play Area, Homework Zone, Or A Cozy Sunlit Reading Nook. Step Outside To A Backyard Built For Lasting Memories, Featuring A Newly Refinished Sierra Stone Deck Ideal For Weekend Barbecues, Outdoor Dining, And Relaxed Family Gatherings. Enjoy The Peace And Safety Of A Low-Traffic Street, All While Being Just Minutes From Schools, Beautiful Parks, And Everyday Amenities. Whether Its Morning Walks To School Or Quiet Evenings Spent Outdoors, This Home Offers The Space, Warmth, And Community Feel Every Family Dreams Of. (id:35762)
Century 21 Percy Fulton Ltd.
Central Home Realty Inc.
81 Corner Brook Trail
Innisfil, Ontario
Top 5 Reasons You Will Love This Home: 1) Located in an Adult Lifestyle community of Sandycove Acres this home offers thoughtfully selected upgrades throughout, from new flooring and a cozy gas fireplace to refreshed kitchen cabinetry, presenting modern comfort with timeless character 2) Tucked away in a rarely offered setting with no rear neighbours, this home captures peaceful views of nature, creating the perfect backdrop for serene mornings and starlit evenings 3) Inside, you'll find a beautifully finished space with rich hardwood floors, an airy open-concept layout, and soft, neutral tones that evoke warmth and sophistication 4) Embrace a carefree lifestyle with access to exceptional amenities such as outdoor pools, a fitness centre, recreation halls, billiards, shuffleboard, a library, and vibrant social clubs 5) Ideally located just minutes from Innisfil Beach Park, Lake Simcoe, shopping, dining, healthcare services, and Highway 400, bringing everyday essentials and leisure close to home. Visit our website for more detailed information. (id:35762)
Faris Team Real Estate
48 Carole Bell Way
Markham, Ontario
1 Year New Stunning modern townhome in Wismer Community, offering Approximately 2,000 Sq Ft of beautifully designed living space with 4 Bedrooms and 4 Washrooms. This Upgraded Gem Boasts Over $40K Spent In Premium Upgrades, Ensuring A Lifestyle of Unparalleled Elegance and Comfort. Exceptional open-concept layout with 9-ft ceilings on the 1st and 2nd Floor. This home is bathed in natural light from expansive windows and open views. Premium Hardwood Floor Through Out Main Floor, Second Floor and Third Floor. The main-floor 4th bedroom Featuring 3-Piece Ensuite Bathroom. The Attention to Detail Is Apparent. The Heart of This Home Is Undoubtedly the Open Concept Chef's Inspired Modern Kitchen, Featuring high-end Whirlpool stainless steel appliances, quartz countertops, a central island with undermount sink Perfect for Culinary Creations, abundant cupboard space, and Unique Backsplash. The home also includes 2 rear glass balconies Ideal for Outdoor BBQ Gatherings with Loved Ones, conveniently located off the Living Room and Primary Bedroom. Primary Bedroom with 3 Piece Ensuite, Designer Vanity, Quartz Countertop, and A Seamless Glass Shower. The Large Closet with Organizers Provides Ample Storage Space. Every Inch of This Home Exudes Sophistication and Style. This home is ideally located just a few minutes drive to Mount Joy GO Station. Close Proximity to Markville Shopping Mall, Highways, Parks. Excellent Location Within Highly Rated School Catchments Including Fred Varley Public School, Bur Oak Secondary School and Unionville High School. This home is perfect for families. The neighborhood is vibrant and family-friendly, with parks, playgrounds, and nearby community centers. Shopping and entertainment are within walking distance, including No Frills Grocery Store, and restaurants. This is Truly A Rare Opportunity To Live The Lifestyle You Deserve In An Unbeatable Location. (id:35762)
Harbour Kevin Lin Homes
5053 Boyne Street
New Tecumseth, Ontario
Introducing a one of a kind home, that many have had their eyes on for years! This iconic Alliston landmark, is nestled on 2.21 acres, offering a park-like setting by the river and embodies the perfect fusion of tranquility and accessibility. Picture yourself unwinding in your private oasis, surrounded by natures beauty, yet your are just a short walk to downtown where you can enjoy some of the best local restaurants and shops. The impressive home offers over 2300 sq ft of living space, has an elegant and tasteful design, and with it's large windows you are able to look out and appreciate the beautiful grounds that surround you. The exterior of the home was recently modernized to appeal to the pickiest of Buyers and is complimented by beautiful gardens, a lovely front porch and back patio for entertaining. Lovingly maintained by the same owners since 1968, this is a rare opportunity to call this unique home and property your own, where you can start making your own memories! (id:35762)
RE/MAX Hallmark Chay Realty
2104 - 9000 Jane Street
Vaughan, Ontario
Contemporary Living with Skyline Views. Live in style in this pristine one-bedroom condo on the 21st floor of Charisma Condos, ideally located directly across from Vaughan Mills Shopping Mall. This south-facing unit showcases stunning, views of the Toronto skyline. Enjoy modern open-concept layout featuring an upgraded kitchen with quartz countertops, a spacious island, and stainless steel appliances. The suite also includes ensuite laundry, one dedicated parking spot, and a private storage locker offering both comfort and convenience. Perfect for professionals or couples seeking a sleek, well-connected space in the heart of Vaughan. Move-in ready and designed for effortless living.Commuting is a breeze with easy access to Highway 400, the Vaughan Metropolitan Centre (VMC) subway station just minutes away, and multiple YRT and TTC bus routes at your doorstep. Whether you're heading downtown or staying local, you're perfectly connected.Ideal for professionals or couples seeking urban living in a prime Vaughan location. (id:35762)
RE/MAX Millennium Real Estate
7925 10 County Road
Essa, Ontario
Nestled on a serene 0.385-acre lot with no neighbours behind, this all-brick raised bungalow offers the perfect blend of peaceful country living and easy access to town amenities - just waiting for your finishing touches! Inside, the bright main floor boasts large windows, hardwood floors, and a modern eat-in kitchen with granite countertops. Two spacious bedrooms and a full bathroom complete this level. The fully finished basement expands your living space, featuring a third bedroom with a cozy wood fireplace, a massive family room, a bathroom, laundry area, and ample storage. Plus, this carpet-free home is topped with a durable metal roof for long-lasting quality. Step outside to your fully fenced backyard, lined with mature trees and overlooking picturesque farmland - a private retreat perfect for relaxation. Ideally located between Angus and Alliston, just minutes from Base Borden, this home is a must-see! (id:35762)
Keller Williams Experience Realty
103 - 12637 Tenth Line
Whitchurch-Stouffville, Ontario
Join the well established Wishing Well Health Center at Tenth Line & Main Street in Stouffville. Surrounded by a strong mix of existing medical services including family medicine (5+ MDs), pharmacy, dental, cardiology, physio, and chiropractic. Ideal space for x-ray, ultrasound, imaging, optometry, pediatrics, or other Professional-related uses. Unit is in shell condition ready for your custom build. Tenant Improvement Allowance available for qualified tenant. Ample on-site parking. High traffic location in a rapidly growing community. (id:35762)
Century 21 Millennium Inc.
195 Commerce Street
Vaughan, Ontario
Welcome to Unit 5102 at 195 Commerce Street a sleek, modern condo in the heart of Vaughan's vibrant new downtown. Enjoy breathtaking views from the 51st floor, high-end finishes, an open-concept layout, and top-tier amenities including a gym, party room, and 24/7 concierge. Just steps to VMC subway, shops, restaurants, and easy highway access. Ideal for those seeking luxury living in a prime location. (id:35762)
RE/MAX Gold Realty Inc.
351 Tennant Circle
Vaughan, Ontario
This stunning 3-bedroom, 4-bathroom residence offers over 2,300 square feet of thoughtfully designed living space. Ideally positioned on the west side of a quiet street, this home boasts a bright ground-level family room perfect for relaxing or entertaining.The main floor features an inviting open-concept layout, seamlessly blending the kitchen, dining, and living areas all highlighted by a walkout to a spacious deck. A private office adds function and flexibility, perfect for working from home.Upstairs, the luxurious primary suite impresses with his and her closets, a spa-like 5-piece ensuite, and a private deck for your morning coffee. Two additional generously sized bedrooms complete the third floor.The basement offers endless potential with its unfinished space, ready for your personal touch. Move in and make this beautiful new build your forever home! (id:35762)
Keller Williams Referred Urban Realty
18 Hester Court
Markham, Ontario
Charming Family Home on a Peaceful Cul-de-Sac in Sought-After Romfield Neighbourhood! This beautifully Renovated detached home offers the perfect blend of functionality, warmth, and style (1763 Sqft + estimated 600 Sqf for Basement). With 3+1 spacious bedrooms, 4 bathrooms, cozy family room, life time metal roof, Huge backyard and a thoughtfully designed layout, this home is ideal for growing families or anyone seeking both comfort and space. Step inside to a welcoming interior featuring hardwood and laminate flooring throughout. The main level boasts a sun-filled living room, a formal dining area for special gatherings, and a cozy family room with a fireplace looking to the beautiful expansive backyard, a perfect spot to relax and unwind. The open-concept kitchen is the heart of the home, complete with ample cabinetry, breakfast area and stainless steel appliances, ideal for entertaining and everyday living. Upstairs, you'll find 3 generous bedrooms including a primary suite with a private ensuite and a walk-in closet space. The finished basement offers extra living space, perfect for a home office, rec room, or gym and includes the 4th bedroom with a 4-piece ensuite. Step outside to your own private backyard oasis, featuring a huge yard and a large deck, perfect for summer barbecues, family gatherings, or simply enjoying the outdoors in peace and privacy. Additional highlights include a 2-car garage, plenty of driveway parking, and a quiet cul-de-sac location that's ideal for families with children. Located close to parks, top-rated schools, Bayview Lane shopping plaza which offers (Starbucks, Dollarama, 4 restaurants, meat shop, walk-in clinic, dental office, pharmacy, dry cleaner, nail salon), public transit, Hwy 7 & 407 and Go train station, everything you need is right at your doorstep. A rare gem in one of Thornhill's most beloved communities. Don't miss your chance to call it home! (id:35762)
Century 21 Atria Realty Inc.
317 - 310 John Street
Markham, Ontario
Welcome to this sun-filled upper- level unit, bungalow style (no stairs!) townhouse located in the prestige Willowbrook community in Thornhill. This south facing, exceptionally well maintained 795sq home offers the perfect combination of modern, open-concept and comfortable living with all the advantages and ease of low maintenance condo lifestyle (no snow shoveling, no grass cutting) -all in a safe, family-friendly, beautiful& clean complex. This unit is conveniently located near the visitor parking lot and direct access to John St for easy commute. Featuring 2 spacious bedrooms plus a large den, and a large ensuite storage, this home is completely turnkey. The complex has direct access to A large plaza: Food Basics, Shoppers Drug Mart, Community Centre, Library, Walk-in Clinic; Located in top ranking school zones and walking distance to St Robert CH, Thornlea Secondary School; Don't miss this property! Whether you're a first time buyer, downsizer or investor- this home checks all the boxes. This is an exceptional value for the space, amenities and location. (id:35762)
Housesigma Inc.
119 Albert Street
Whitchurch-Stouffville, Ontario
Charming and fully renovated, this 3-bedroom, 2-bathroom home sits on a premium 78 x 100 ft double lot in the heart of Downtown Stouffville. Set on a quiet, tree-lined street, it blends original character with modern updates for a warm, inviting feel throughout. The open-concept living and dining area is bright and welcoming, with a large picture window and seamless flow into the beautifully updated kitchen featuring quartz counters, a WOLF gas stove, island seating, and views of the poolside backyard. The private layout offers a separate primary wing, two additional bedrooms, and a stylish 4-piece bath with double sinks. The finished basement adds a spacious rec room with fireplace, an extra bedroom, 3-piece bath, office/gym space, and laundry. Enjoy the vibrant gardens, ample parking, and unbeatable location steps to Main Street, Memorial Park, schools, shops, and the GO Station. A true gem in a walkable, family-friendly neighbourhood. (id:35762)
RE/MAX All-Stars Realty Inc.
517 Old Harwood Avenue
Ajax, Ontario
Welcome to this stunning 3-storey townhouse in the heart of Ajax, built in mid-2022 and offering approximately 2,100 sq. ft. of beautifully upgraded living space. Featuring 3 spacious bedrooms upstairs and a brand-new finished basement that can function as a 4th bedroom, office, or rec room, this home is designed to meet the needs of modern families.Enjoy dual entry, a convenient main floor family room, and direct access to the garage. On the second floor, the fully remodelled kitchen boasts brand-new cabinets, elegant quartz countertops, and flows into an open-concept living/dining area with walkout to a private balcony perfect for relaxing or entertaining.The home has been extensively updated with new pot lights throughout, a new A/C system (2025), and completely renovated bathrooms featuring upgraded vanities, sinks, fixtures, and touch-control LED mirrors that add both function and style (2025).Upstairs, you'll find a primary bedroom with ensuite, plus two additional well-sized bedrooms with W/I closet in the second bedroom. The finished basement includes a cold room and provides additional living flexibility.With $150,000+ in upgrades, this move-in-ready home stands out in the desirable Hilltop community. It also includes parking for two vehicles (garage + driveway) and is just steps from shops, restaurants, parks, and a 5-minute walk to Durham Transit.A modern, well-located home with high-end finishesthis is Ajax living at its best! (id:35762)
Exp Realty
401 - 1034 Reflection Place
Pickering, Ontario
Experience The Perfect Blend Of Luxury And Convenience In This Exquisite 2-Year-Old, 3-Storey End-Unit Townhome In The Heart Of Seaton, Pickering. This Bright, Spacious Home Features A Versatile 3-Bedroom Layout With A Main Floor Office Ideal For Families Or Professionals. Enjoy Seamless Indoor-Outdoor Living, Perfect For Entertaining Or Relaxing. The Chef-Inspired Kitchen Offers Stainless Steel Appliances, Granite Counters, A Breakfast Bar, And Ample Storage. The Highlight Is The Private Rooftop Terrace With Panoramic Views Ideal For BBQs, Evening Soirees, Or Soaking Up The Sun. Conveniently Located Minutes From Schools, Parks, Transit, Grocery Stores, And Pickering Town Centre, With Easy Access To Highways 407 & 401. Includes An EV Charger Plug And Geothermal Heating For Year-Round, Energy-Efficient Comfort. Live Stylishly In One Of Pickering's Most Desirable Communities. This Property Not Only Promises A Sophisticated Lifestyle But Also A Smart Investment In One Of Pickering's Sought-After Neighborhoods. (id:35762)
Royal Canadian Realty
7 Brumwell Street
Toronto, Ontario
Location Location Location! 50x420 Lot. This 2Bed, 2Bath Bungalow With Detached Garage Features A Huge Lot Which The Backs Onto Adams Park Has Great Access to Schools, Transit, Rough Hill Go Station, Shopping, Trails, Playgrounds, Rouge National Urban Park & Centennial Park. Attention Renovators, Builders Endless Possibilities With This Amazing Opportunity. (id:35762)
Royal LePage Signature Realty





