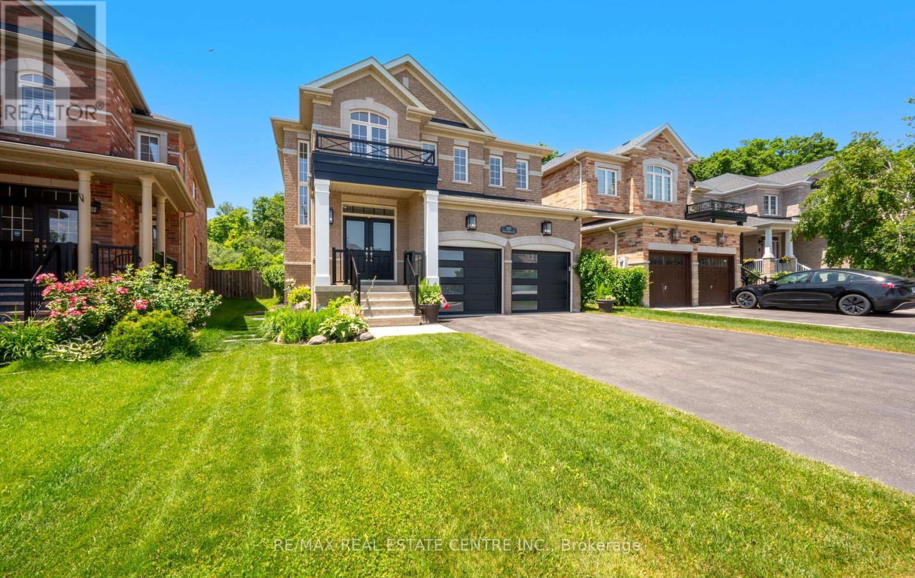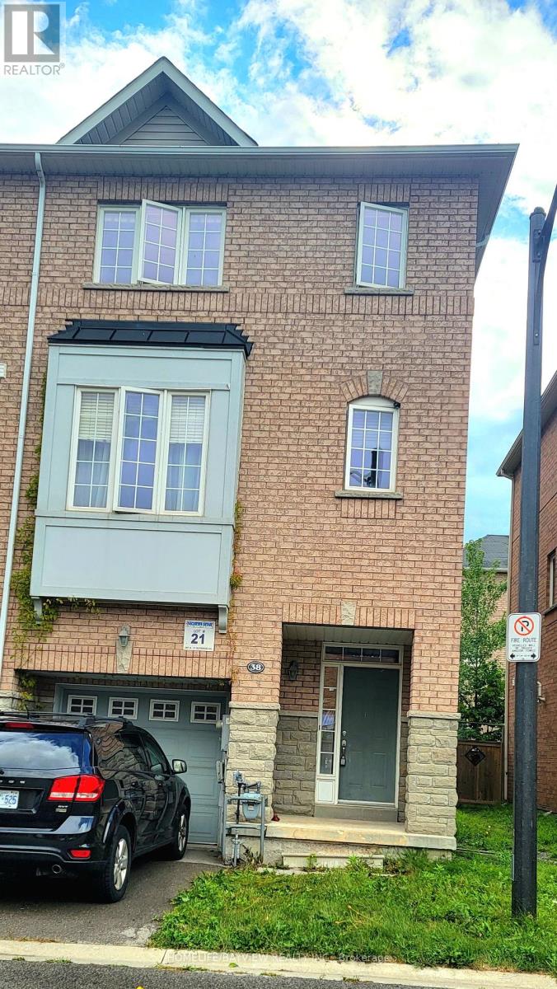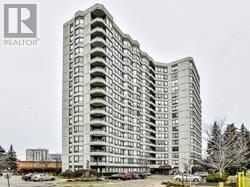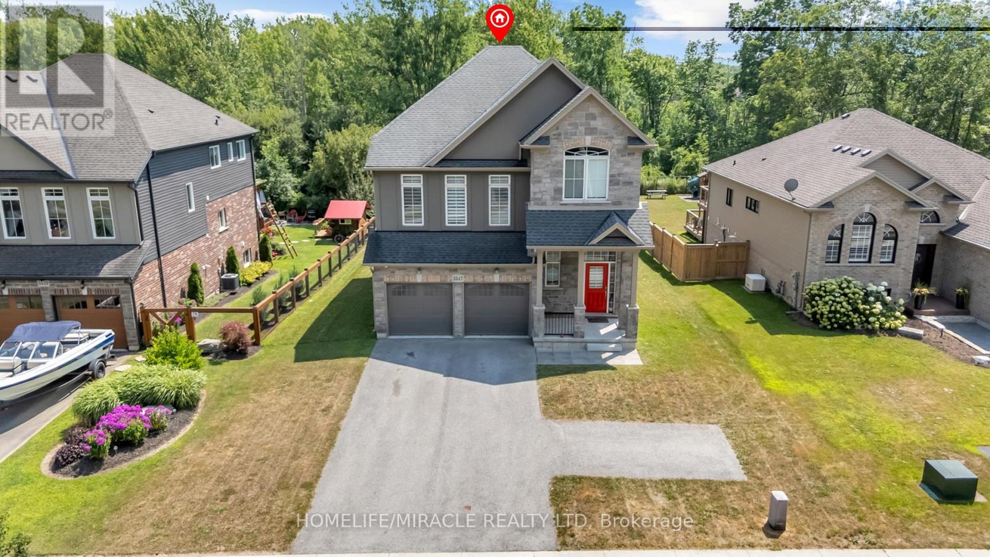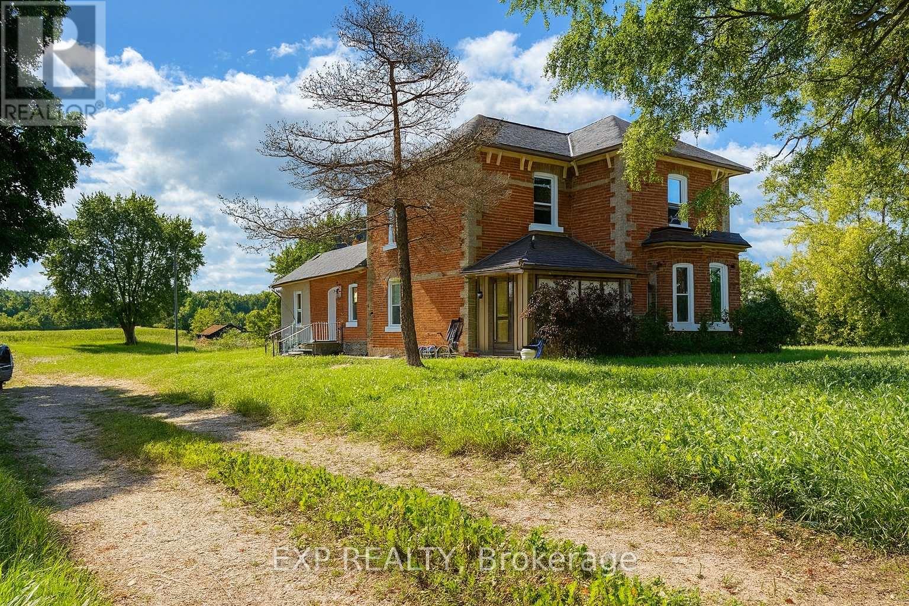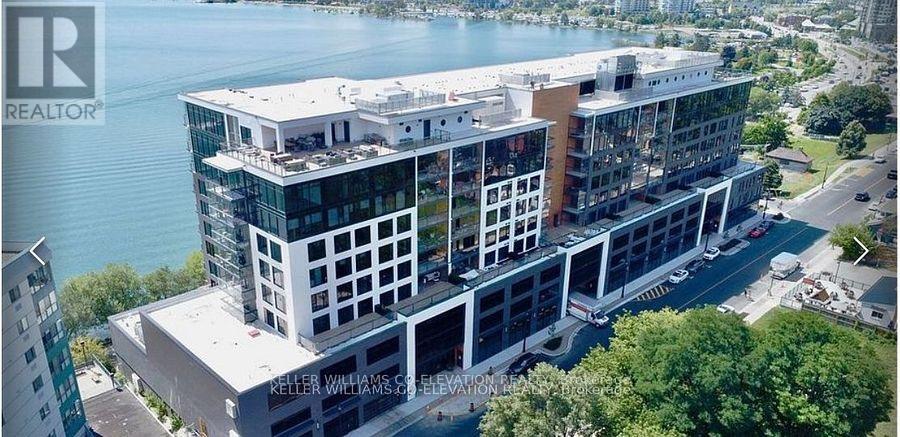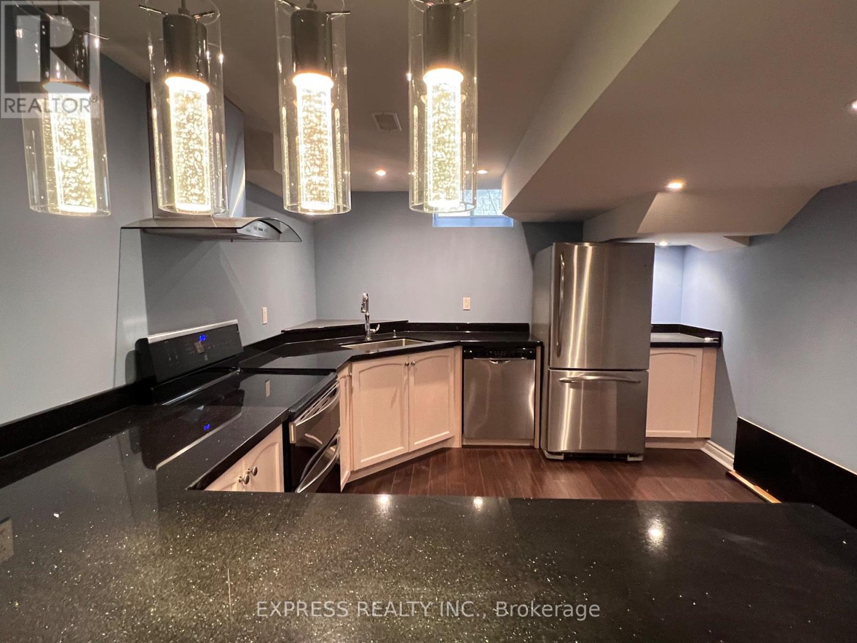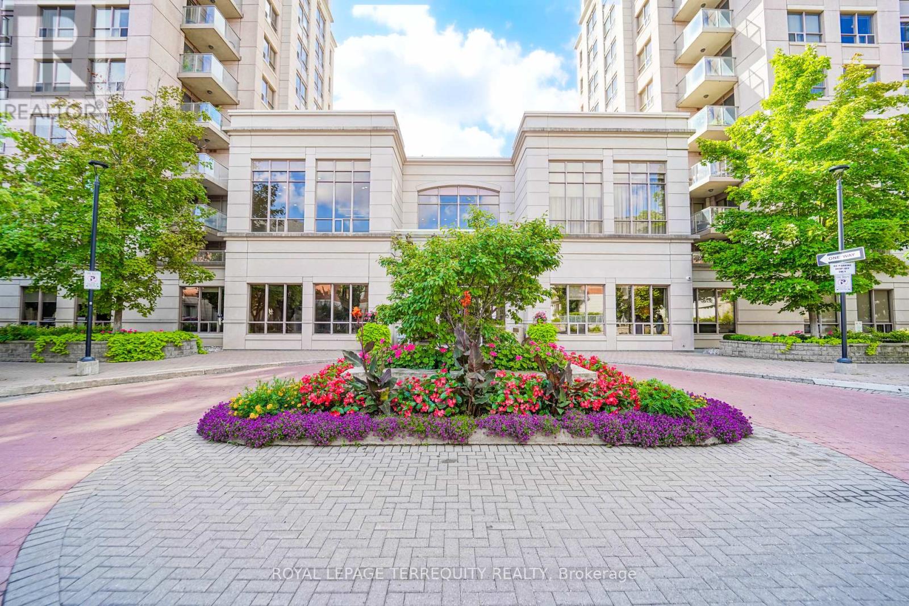105 Olivia Marie Road
Brampton, Ontario
Premium Ravine Lot - A Rare Offering! Don't miss this exceptional 4-bedroom detached home set on a stunning 220-ft deep lot backing onto a peaceful ravine. Thoughtfully designed with timeless character. It features an impressive open-to-above foyer, hardwood floors, 9-ft smooth ceilings and elegant wainscoting on the main level. The spacious living and dining rooms are ideal for gatherings, while the inviting family room with a cozy fireplace creates the perfect place to unwind. A bright eat-in kitchen offers quartz countertops, a center island, stainless steel appliances, and direct access to the expansive backyard ideal for everyday living and entertaining. The primary suite showcases a luxurious 6-piece ensuite with double sinks, a soaker tub, and a separate glass shower. The professionally finished *LEGAL BASEMENT with a separate entrance adds incredible value, featuring a large recreation room, wine cellar, and modern 4-piece bath perfect for extended family or future rental potential. Step outside to your private backyard oasis, professionally landscaped with a composite deck (2021), gazebo, tool shed, and multiple seating areas to relax or entertain in complete privacy. This home combines location, lot size, and quality upgrades truly a standout opportunity in todays market. (id:35762)
RE/MAX Real Estate Centre Inc.
38 - 151 Silverwood Avenue
Richmond Hill, Ontario
4-Bedrooms luxury End-Unit Townhome On Yonge Street In The Heart Of Richmond Hill, Many Transit Options Available, Situated Just Steps Away From Top-Rated Schools, Minutes to Costco, grocery stores, cinemas. Featuring 9Ft Ceilings. All Fenced. Stainless Steel Appliances, 4th Bedroom on Ground Floor Can Be Used For In-Laws With 4 Pieces Ensuite Washroom, Or As an Office. Laundry Located On The Upper Floor. Tenant Pays All Utilities (Hydro, Gas, Water And Hot Water Tank) And Provides Tenant Insurance. Tenant Is Responsible For Cutting Grass And Shoveling Snow. (id:35762)
Homelife/bayview Realty Inc.
102 - 7460 Bathurst Street
Vaughan, Ontario
Demand Promenade Towers. Bright, Spacious, Largest Unit,. Great Layout W/ 2 Split Bdrms + Solarium & Large Balcony Completely Repainted In Neutral Color. Updated Bathrooms Incl. Newer Shower In Mbrm Ensuite, New Hardware. Newly Refinished Floors. Generous Closet Space & Closet Organizers. Steps To Public Transit, Shuls, Top Schools, Mall, Shopping Plaza, Library, Community Centre. 2nd Parking Available Of Required. Rent Incl. All Utilities Incl. Basic Cable. (id:35762)
Sutton Group-Admiral Realty Inc.
605 - 100 Eagle Rock Way N
Vaughan, Ontario
CORNER UNIT WITH LOTS OF SUBLIGHT! Spacious and well designed 2 +1 unit in one of Maple's well maintained buildings. Featuring large windows and an open-concept layout, this condo offers generous living space and beautiful natural light throughout. The den is perfect for a home office or guest space. Enjoy unobstructed views from the living area and bedrooms, along with modern finishes and a well-thought floor plan. Located close to shopping Centers, Public transit, parks, schools, and main highways. Ideal for professionals, downsizers, or small families looking for comfort and style in a fantastic location. With all amenities and conveniences located within the building, you will never need to leave your home. Meanwhile,you can use the Maple GO which is at your doorstep and it is undergoing a major expansion to offer even more convenience! (id:35762)
Century 21 Heritage Group Ltd.
1606 - 89 Dunfield Avenue
Toronto, Ontario
1+1 Bedroom Unit In Award-Winning "The Madison" At Yonge & Eglinton. 598 sqf, Functional Layout, 9' Ceiling, South-East exposure, enjoy the beautiful view of the city and Ontario lake sitting in the large balcony. Floor To Ceiling Windows, Lots Of Natural Sunlight. bedroom with Semi En-Suite Washroom, His & Her's Closets. Great Size Den With A Closet. Conveniently Located Near Dining, Shops, Pubs, Movie Theatre, Schools, Parks, Loblaws/LCBO, TTC, Eglinton Crosstown LRT & More! (id:35762)
RE/MAX Crossroads Realty Inc.
3547 Dominion Road S
Fort Erie, Ontario
A charming 4-bedroom detached home for sale in a serene and beautiful neighborhood of Ridgeway. This Bright and Spacious property comes with lots of windows that allow tons of natural light. The house is in close proximity to Crystal Beach & Downtown Ridgeway. Over 2400 sq ft home, with W/o basement. The kitchen comes with ample counter space, a spacious pantry closet as well as stainless steel appliances. A Large Double car garage offers ample space for parking and storage. The Primary Bedroom comes with a 5 pc ensuite with soaker tub, and his/her walk-in closets. Family Room & Laundry Room are on same floor. Separate Entrance from Garage. (id:35762)
Homelife/miracle Realty Ltd
Main/2 - 41 Struthers Street
Toronto, Ontario
Nestled In A Quiet Family-Friendly Neighbourhood In Mimico, 2 Bedrooms 1 Washroom With Cozy Living Room, Kitchen with Heated floors & Dining Room w/Walkout To A Beautiful Deck & Backyard and Space for 3 driveway parking (no Garage). Private Laundry on main floor. The Primary Bedroom Accommodates A Large Sized Bed, Closets And A Large Window. Well Maintained And some furnitures included but not Backyard deck furnitures in the photos. Very Convenient Location, Steps To Sanremo Bakery, School, Park, Lake And Go Train, Minutes Drive To Costco, Ikea, Toronto Downtown,, Humber College, Community Center, Sherway Gardens, Shopping & Transit. Short term 8 months lease until May 31, 2026! (id:35762)
Sutton Group Realty Systems Inc.
2685 Windjammer Road
Mississauga, Ontario
Beautiful Multiple units, Completely Renovated House with 4+2 Spacious Bedrooms, 3 Kitchens, 5 Washrooms, Income potential, Around 2,800 living space, Brand new Appliances, Brand new A/C and Furnace, New Instant water heater owned, New Plumbing, New wiring, New windows, New Roof, New lights, New main door, Lots of pot lights, 137' deep Big lot w/big Insulated Storage shed, New stairs, 3 Driveway Parking and 1 inside the garage. No carpet , New Blinds, Close to all amenities and transportation, Great neighborhood, Big back yard to enjoy the summer. (id:35762)
Executive Homes Realty Inc.
9679 Hunsden Sdrd
Caledon, Ontario
eautiful Farm House With 3 Bedrooms, 2 Washrooms, Sun-Filled Home With Open Concept Layout.In Very Conveniently Located On A Quiet Road . Nature Lovers Influences: Palgrave Forest, Legacy Pines Golf Course, Caledon Equestrian Park, Palgrave Pond, Gibson Lake, Albion Hills (id:35762)
Exp Realty
414 - 185 Dunlop Street E
Barrie, Ontario
Luxury Lakefront Living at 185 Dunlop Street East.Welcome to The Lakefront Residences, Barries premier waterfront address, offering unparalleled views of Kempenfelt Bay. This stunning residence blends modern elegance with lakeside tranquility, providing an exceptional lifestyle in the heart of downtown Barrie.This stunning 3-bed, 2-bath condo offering Suite Area 1,595 sq. ft. 329 Sq Ft Terrace And 121 Sq Ft Enclosed Balcony of beautifully designed living space. With an open-concept layout, floor-to-ceiling windows, balcony, large terrace and high-end finishes throughout, this residence is perfect for modern living.Residents enjoy resort-style amenities, including a state-of-the-art fitness center, rooftop terrace, social lounge, and concierge service. With Lake Simcoes waterfront trails, top-rated restaurants, boutique shops, and vibrant entertainment just steps away, this is city living at its finest.Experience luxury, convenience, and breathtaking views at 185 Dunlop Street East The Lakefront Residences. Don't miss this opportunity to own a piece of Barries waterfront lifestyle! (id:35762)
Keller Williams Co-Elevation Realty
7 Kindy Street
Markham, Ontario
Welcome To This Bright, Spacious & Modern 2 Bedroom Basement Apartment W/Seperate Entrance In Desirable Community Of Wismer. This Suite Is Complete W/ A Gorgeous Modern Kitchen, Large Breakfast Bar. This Unit Also Comes W/ Ensuite Laundry (Not Shared), Fireplace, Laminate Flooring. Close To Store, Supermarket, Schools & Parks. Mins To Go Train. Don't Miss! (id:35762)
Express Realty Inc.
1011 - 39 Galleria Parkway
Markham, Ontario
Welcome to Parkview Towers, sunny unobstructed south views overlooking Ada Mackenzie Park. Split layout, 2 bedrooms, 2 full bathrooms, A practical layout with no wasted space at 837 Square feet of interior space + 47 Square feet of balcony space, Laminate & Ceramic flooring Throughout. Kitchen boasts granite countertops, large centre Island, stainless steel appliances and mosaic backsplash. Large bedrooms with double closets, underground parking space and locker unit. Parkview Towers boasts an array of exceptional amenities, including a 24-hour concierge, state-of-the-art fitness centre, indoor pool, party room, theatre room, and card room. A guest suite is available for visitors. Quick and easy access to Highways 407/7 and 404. Lots of retail and restaurants on Hwy 7. Walk to transit, shopping, cafes and close by dog park. (id:35762)
Royal LePage Terrequity Realty

