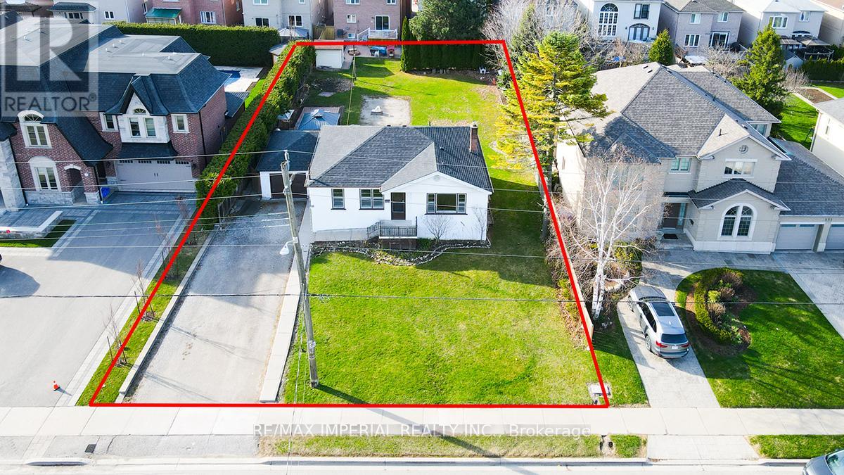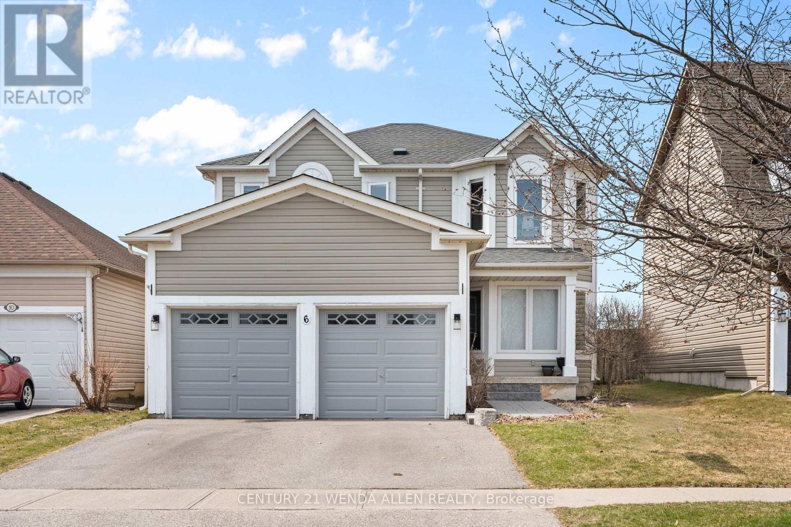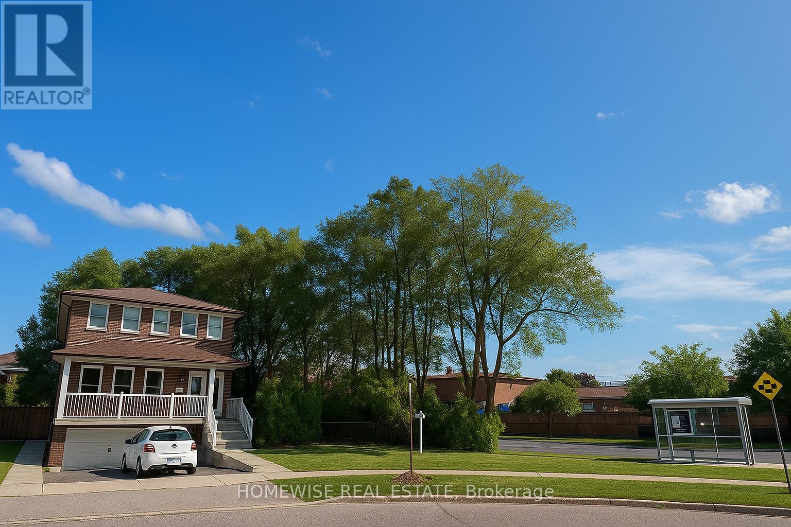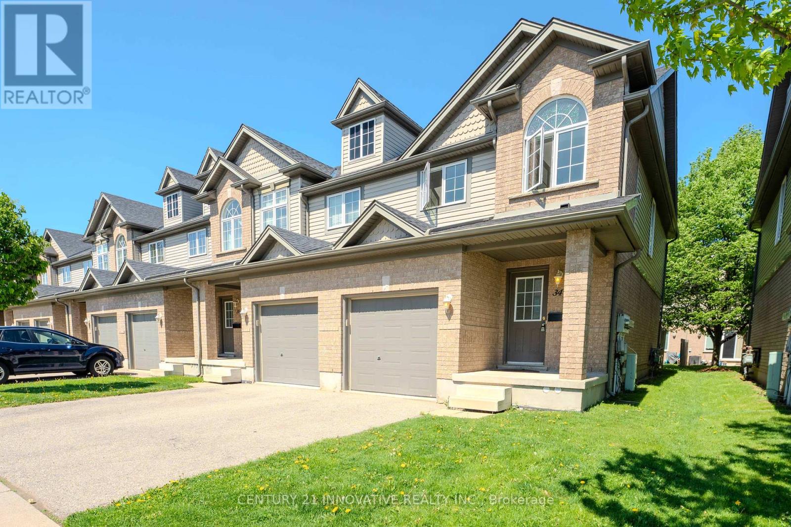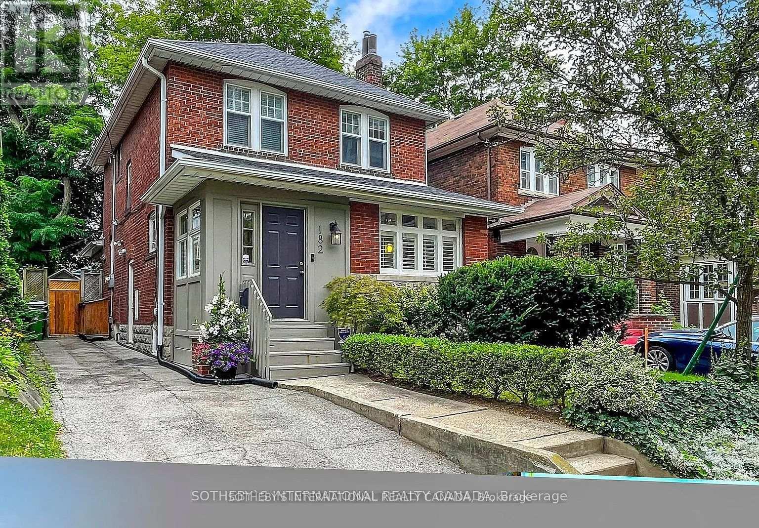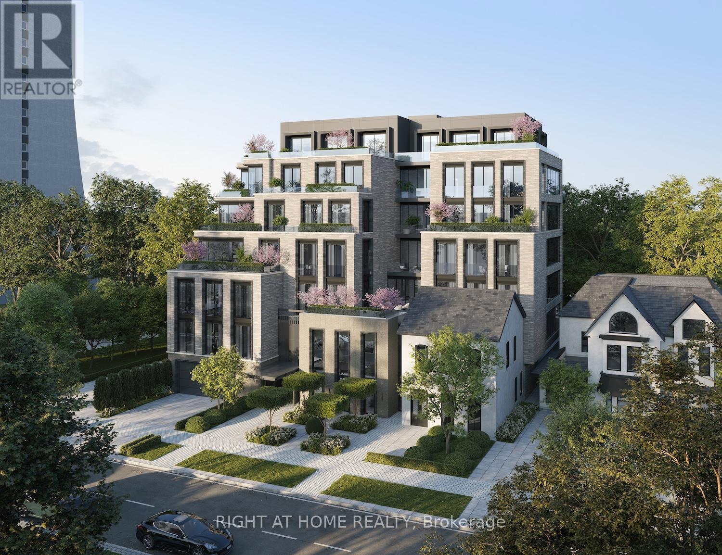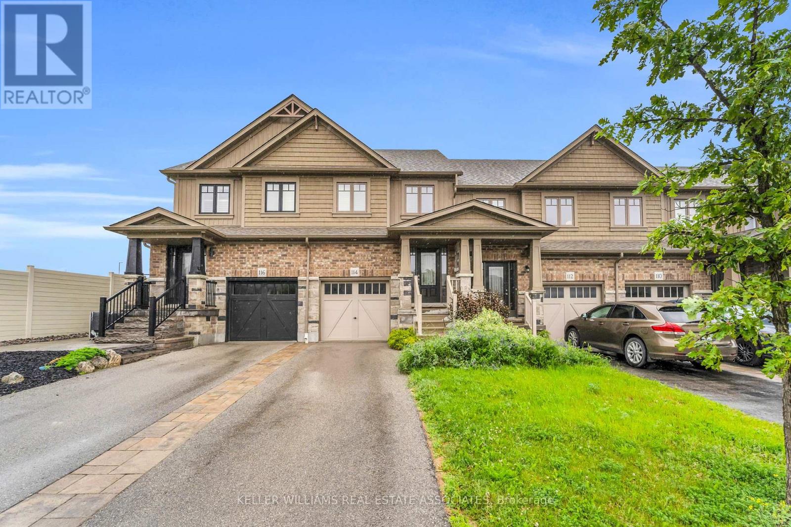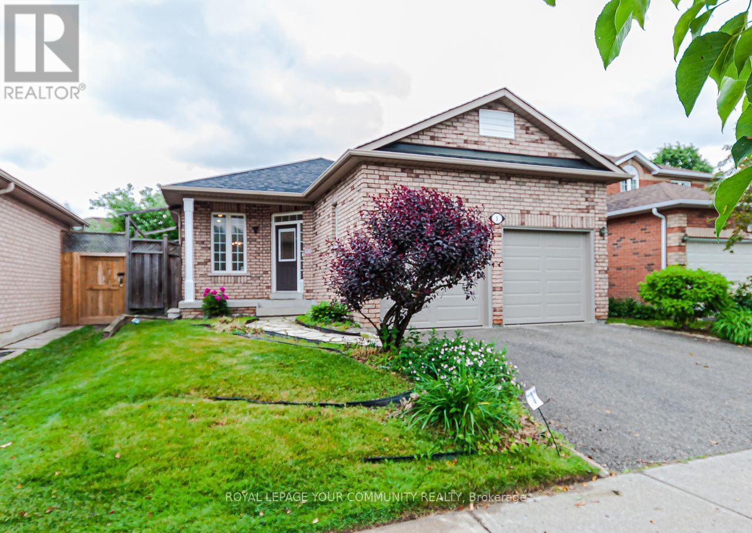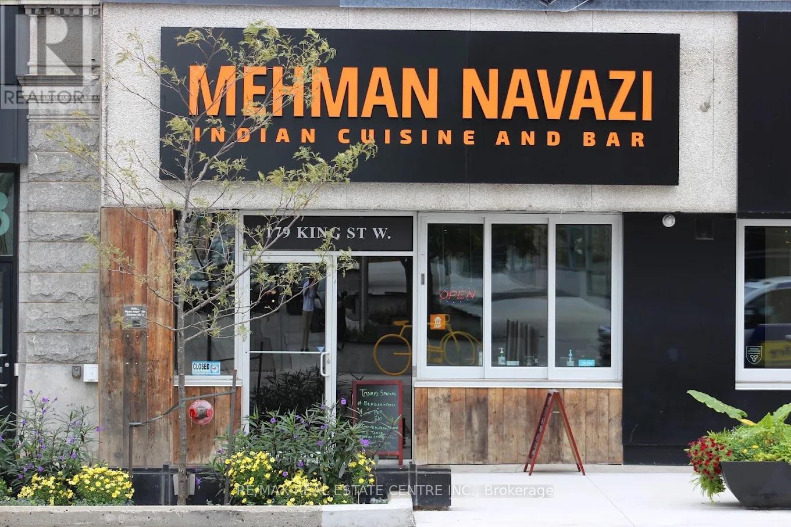229 Crestwood Road
Vaughan, Ontario
Build Your Dream Home on a Premium 72' x 151' Lot on Crestwood RoadRare opportunity to own a clean, south-facing lot with a charming 3-bedroom, 1-bath home, located on a quiet cul-de-sac in one of Thornhills most prestigious neighborhoods. Ideal for downsizers, land bankers, or those ready to build right away. Surrounded by multi-million dollar homes and close to the proposed Yonge & Steeles subway extension.Home being sold in as-is, where-is condition. (id:35762)
RE/MAX Imperial Realty Inc.
6 Hammond Street
Clarington, Ontario
OFFERS ANYTIME!! Spacious 4+1 bedroom 2 car garage home backing on to Watson's Farmland. 4 generous sized 2nd floor bedrooms plus an additional large bedroom in the basement. High quality laminate flooring on main and upper floors. Harwood stairs. Main floor features kitchen, breakfast, dining/family room, and separate living room. Kitchen has granite counters, stainless steel appliances, Over Range Microwave, backsplash and pantry. Breakfast area with walk out to a fenced yard, large deck and pergola. Combined dining/family room with coffered ceiling and bay window. Separate living room with gas fireplace. Main floor laundry room with garage access. Primary bedroom with 4 piece en-suite (separate shower), walk in closet and bay window. Additional 4 piece bathroom on the 2nd floor, main floor powder room plus another 4 piece bathroom in the basement. 2 mins to schools, shopping, restaurants, theatre and arena. 5 mins to the 401. (id:35762)
Century 21 Wenda Allen Realty
47 Sandale Gardens
Toronto, Ontario
Set on a rare and expansive 63 x 121 lot, this 2-storey detached home in Bathurst Manor offers tremendous opportunity for end-users, investors, or builders. With 4+1 bedrooms, 4 bathrooms, a basement with separate entrance, the layout is ideal for large families, multi-generational living, or income potential. The main floor features a generous dining area, a family-sized kitchen with walk-out to deck, and hardwood floors throughout. The spacious primary bedroom includes a 4-piece ensuite and double closet. While the home requires updating, it offers excellent space, a versatile layout, and rare lot dimensions with a private double garage + 4-car driveway. Whether you renovate, rebuild, or simply refresh, the potential here is undeniable. Enjoy proximity to Sheppard & Wilmington, top-ranked schools, parks, places of worship, and Doorstep TTC access all in a family-friendly, established community. Live in, renovate, or reimagine this is a rare chance to own a substantial piece of real estate in one of North Yorks most sought-after pockets. (id:35762)
Homewise Real Estate
55 East Liberty Street
Toronto, Ontario
Experience modern city living in the heart of Liberty Village! This beautifully renovated south-facing 1-bedroom suite offers a bright and open layout, perfect for professionals and young couples. The suite has been recently renovated and features: Newly renovated interior, Brand new laminate floors throughout, Stylish 9' exposed concrete ceilings for an urban loft feel, Fully upgraded kitchen with granite island (with storage), new cabinets, new stainless steel appliances, built in wall oven, Spacious bedroom with custom built-in closet system, Sleek 3-piece bathroom featuring an enclosed glass shower, Brand new washer/dryer for added convenience. It is Located just steps from boutique shops, vibrant King Street West, the Waterfront, and major transit (TTC & GO Train), this condo offers the perfect blend of comfort, style, and unbeatable location. Walk to restaurants, entertainment, groceries, parks, schools, and the community centre with ease. Building Amenities include a fitness centre, party room, rooftop terrace, visitor parking, and concierge service. Don't miss this opportunity to live in one of Torontos most sought-after neighbourhoods! (id:35762)
Real Estate Homeward
34 Revell Drive
Guelph, Ontario
Looking to get into the Southend of Guelph for a reasonable price?Family, Investor, Commuter?This End Unit Townhome is your answer in this Prime Guelph Location! Welcome to 34 Revell Dr, a beautifully maintained and recently updated 3-bedroom, 3-washroom end-unit townhome that offers the perfect blend of modern living, space, and convenience. Nestled in one of Guelphs most sought-after neighborhoods, his home boasts a bright and open-concept layout, ideal for families and entertainers alike. Additional windows for natural light, and a spacious feel throughout. The main floor has been refreshed with brand-new vinyl flooring, new baseboardsshoe molding, modern pot lights, new vents, and a fresh coat of paintbringing a clean and contemporary look to the main living area. Open-Concept Living: The main floor features a seamless flow between the kitchen, dining, and living areas, making it perfect for hosting and everyday living. Gorgeous open concept kitchen with lots of cabinetry, island eatery, quartz counter tops and stainless steel appliances. Spacious Bedrooms: Three generously sized bedrooms, including a large primary suite, provide plenty of room for comfort. Finished Basement: A versatile fully finished basement adds extra living space, perfect for a rec room, home office, or guest suite with a 3-piece bath and closet space downstairs. Garage Parking + Interior Access: A private garage with direct home access offers ultimate convenience. Spacious Yard: Enjoy outdoor living with a good-sized backyard, ideal for summer BBQs and family gatherings. Unbeatable Location! Situated in a prime Guelph neighborhood, this home is close to everything you need: Great location, near all bus routes to the University,Downtown,close to shops and to 401. Walking Distance to parks, trails, and green spaces. Great Schools nearby, making it a fantastic choice for families. Minutes from shopping centers, restaurants, and everyday amenities.Easy Access to Public Transit + Highways! (id:35762)
Century 21 Innovative Realty Inc.
Sbr06w - 7100 County Rd 18
Alnwick/haldimand, Ontario
This beautiful 2-bedroom cottage with a lofted ceiling master, expansive main level decks, and a spectacular rooftop deck offers easy access to the marina and beach with incredible views of Rice lake. Located in our 10-month Extended Season section called The Willows, you can enjoy your cottage home from April 1st to Jan 30th. Fully furnished with a large storage shed, this cottage home is all set up for family, friends, memories and fun or perhaps just mastering the art of doing nothing!*For Additional Property Details Click The Brochure Icon Below* (id:35762)
Ici Source Real Asset Services Inc.
Lower - 48 Bridgeport Street
Richmond Hill, Ontario
***Lower and Ground Level Only***Bright, Clean & Totally Newly Renovated 3 Bedrm, 2.5 Bathrm (4 Pieces for main washroom) With Separate Laundry room; Separate Entrance from back yard. Newly Painted, Laminate Flooring lamp; Pot Lights Throughout, Eat-In Kitchen With new Appliances. Heated Floors In Master En-Suit. Designated BBQ Area In Backyard, 2 Parking Spaces On the Driveway Are Included. Well Maintained Yards. No Side Walk, Very Quiet Child Safe Street. Excellent Ib and AP Schools In The Area. Located In The Heart Of Richmond Hill Close To All Amenities. Beautiful Nature Walks Around Mill Pond, Steps To The Public Transit, Restaurant, Central Library, Mackenzie Health Hospital, Walking Distance to Charming Historic Downtown Richmond Hill. Located in a Green, Tree Lined, and Tranquil Neighbourhood. Fascinating Sceneries of Mill Pond. Minutes drive to Highway 404, 400 and Highway 7. And Many More! Tenants share 50% of utility fee with the tenant on the main floor. *For Additional Property Details Click The Brochure Icon Below* (id:35762)
Ici Source Real Asset Services Inc.
69 Wood Crescent
Bradford West Gwillimbury, Ontario
Welcome To This Charming And Well-Maintained Detached Sidesplit In A Highly Sought-After, Family-Friendly Neighbourhood, Perfectly Situated On A Peaceful Corner Lot With Little Traffic. Located In An Unbeatable Bradford Location, This Home Offers A Practical Open-Concept Main Floor With A Seamless Flow Between The Bright And Spacious Living Room, Dining Area, And Well-Appointed KitchenIdeal For Both Everyday Living And Entertaining. The Dining Room Walkout Leads To A Deck Overlooking A Private, Fenced Backyard With An Above-Ground Pool And A Gazebo, Creating The Perfect Space For Summer Gatherings And Quiet Relaxation. Just Down The Hall, Three Generously Sized Bedrooms Provide Comfortable Retreats, Each Filled With Natural Light And Ample Closet Space, While The Primary Bedroom Enjoys The Convenience Of A Semi-Ensuite Bath. Elegant Hardwood Flooring Enhances Key Areas, Adding Warmth And Timeless Appeal To The Home. The Finished Lower Level Is Warm And Inviting, Featuring A Cozy Wood-Burning Fireplace In The Rec Room, A Bathroom, A Laundry Area, And A Separate Walk-Up Entrance From The Garage, Along With Abundant Storage Throughout. The Oversized Two-Car Garage, Complete With A Workbench, Offers Ample Space For Parking And Projects. Steps To Parks, Schools, Shopping, And All Amenities, With Easy Access To Commuter Routes, This Prime Location Offers Both Convenience And Lifestyle. With Its Fantastic Floor Plan And Thoughtful Design, This Home Is A Rare Find That Wont Last Long. Don't Miss Out On This Opportunity To Make It Your Own And Create Lasting Memories! (id:35762)
Royal LePage Your Community Realty
225 - 50 Lakebreeze Drive
Clarington, Ontario
Welcome to a stunning Harbourview Grand condominium by Kaitlin, where elegance meets serenity. This beautifully designed 1 bedroom plus den suite offers 731 sq ft of refined living space, complete with two full bathrooms and high end finishes throughout. Step outside to your spacious private balcony and take in the fresh lakeside air. As a resident, you'll enjoy access to the exclusive Admiral Club, featuring a fully equipped gym, indoor pool, theatre room, library, lounge, and marina access. Situated just steps from the Waterfront Trail and Newcastle Marina, this prime location offers access to scenic parks and trails, perfect for outdoor enthusiasts. Don't miss your chance to live in one of Newcastles most desirable communities! (id:35762)
Exp Realty
182 Duplex Avenue
Toronto, Ontario
Discover the best of urbanity at Yonge & Eg. Known for its excellent transit connections, thriving business cores, and a wealth of top schools, this neighbourhood successfully blends historical European settlements with modern city developments. Rarely available, 182 Duplex Ave offers a tastefully renovated turn-key home. Four (4) bedrooms, Three (3) updated bathrooms, with private driveway up to Three (3) parking spots. Valuable list of refinements incl 2018 upgrades. Roof, owned water tank, Lennox Air Conditioner, Forced-air system with Coleman furnace and humidifier. Contemporary gourmet kitchen compasses newer premium appliances, stone countertops, central island, and spacious breakfast area. Elegant family room pleasantly accommodates a grand piano and cozy sectional sofas next to fireplace. Illuminated chandeliers & numerous pot-lights enhance a bright living. Abundant natural light generated by skylight, large windows, and glass walkout. A newer double door opens up the back, inviting scenic nature inside. Immaculate indoor outdoor transition extends to an entertainer's dream garden. Impressive backyard space boasts a generous depth of greenery, perfect for relaxation and hosting. Professional landscaping, enormous terrace, privacy fence, included garden shed, beautiful mature trees, and perennial flower beds. Exterior architecture features a stated brick facade and a separate entrance to the south yard and exclusive driveway. Area esteemed schools incl Treetop, Sanazy's, Oriole Park Junior, North Toronto CI, Havergal, Branksome Hall, BSS, St Clement's, St Michael's, York School, and Upper Canada College. Enjoy 100 walk-score. TTC subway, Crosstown LRT, upscale office towers, Yonge & Eglinton Ctr, boutique shoppings, fine dinings, trendy cafe / bars, cinemas & bookstores, trendy parks, and vibrant nightlife, are all at doorstep. Welcome to this urban sanctuary, where comfortable luxury meets perfect proximity to everything a growing family needs. (id:35762)
Sotheby's International Realty Canada
Garden Home 2 - 10 Prince Arthur Avenue
Toronto, Ontario
An exceptional Garden Home now available at 10 Prince Arthur! The style and convenience of an Urban Bungalow - with almost 2,750 square feet of gracious interior space on a single level, surrounded by a private landscaped garden terrace all to yourself! Unequalled space steps to Avenue Road and Bloor in an intimate development of just 25 residences. 11 foot ceilings, expansive kitchen featuring Wolf and Sub-Zero appliances, 2 bedrooms with a den and office... this really feels like home. Developed by North Drive and designed by Richard Wengle with refined interiors from Brian Gluckstein and Michael London and featuring a very limited number of residences in a truly boutique building. Enjoy the comfort and convenience of 24-hour concierge, valet parking, private fitness facility, resident dining lounge with catering kitchen and courtyard sculpture garden designed by Janet Rosenberg. Located in the Annex, just steps from exceptional shopping, Yorkville's world-class dining, U of T, cultural institutions and the tranquil greenery of nearby parks, 10 Prince Arthur presents a rare blend of urban sophistication and neighborhood charm. **EXTRAS** A unique urban home. Wrap around garden with 3 distinct areas and 5 walk-outs from inside. Landscape lighting and irrigation. Includes secure, 2 car underground parking, storage and hst. (id:35762)
Right At Home Realty
24 Bee Crescent
Brantford, Ontario
Stunning freehold end-unit townhouse offers over 2,000 sq ft of upgraded living space on an oversized lot that feels just like a semi! Priced to sell and surrounded by newly built executive detached homes, this gorgeous 4-bedroom, 3-bathroom home is move-in ready and perfect for a growing family. More than $60,000 spent on premium builder upgrades throughout the whole house: 1) 9 Feet California ceilings with custom zebra blinds throughout. 2) Upgraded 5"x3/4" oak hardwood floors, stain oak staircase with wrought iron spindles. 3) Upgraded floor tile colour New Byzantine Azzuro. 4) Chef's kitchen features graphite maple cabinets, a large island, gas stove, new stainless steel appliances, granite countertops. 5) Large breakfast eat-in room and walk-out to a massive 19"x10" outdoor terrace with beautiful views of luxury homes. Perfect for family meals and entertaining. 6) Enjoy 2 separate door entrances, and a 4th large bedroom with double-doors on the main floor for in-law or guest suite, or as a home office. 7) Built-in garage and parking for 3 cars. No condo or maintenance fee. Freehold luxury lifestyle located in a vibrant, family-friendly neighbourhood close to shops, amenities, schools, parks, and major highways. Spacious, stylish, and move-in ready - this is the one you've been waiting for! (id:35762)
Ipro Realty Ltd.
43 - 405 Myers Road
Cambridge, Ontario
Welcome to this Beautiful Main Floor Unit with 2 Bed 2 Bath on same main level not in a basement and Located in Cambridge's Popular East Galt Neighborhood, The Birches Is Close To The City's Renowned Downtown and Steps From Convenient Amenities. Walk, Bike Or Drive As You Take In The Scenic Riverfront. High-End Finishes Such As Quartz Countertops In The Kitchen, 9 Ft. Ceilings, Vinyl Plank Flooring, Pot Lights. The All New Birches in Cambridge located at Franklin and Myers Rd. Unit 43 in Building C is a single floor plan that offers a carefully designed living space with and open views facing away from the community. The master bedroom has a balcony facing Franklin Blvd and an ensuite bathroom. There is additional storage in the laundry and furnace room located just off the main hallway. One surface parking space is included. This property is available for rent anytime and includes one surface parking spot. Blinds Installed, Bungalow Style Living. Tenant pays all Utilities. Inclusions: Building amenities include a gathering place with pergola, harvest table & charcoal grill. Situated near numerous amenities including historic downtown Galt, many local eateries, unique shopping, schools, and recreation services. (id:35762)
Homelife/miracle Realty Ltd
(Basmt) - 19 Cobriza Crescent
Brampton, Ontario
Spacious 3+1Bedrooms/2 Washrms One Year New House In Desirable Brampton Location, Upgraded Kitchen With Granite Counters & S/S Appliances, Open Concept Family & Kitchen Area,Oak Stairs With Hrdwd Flrs On Main Flr, Access To Garage, Lots Of Natural Light , For Aaa Tenants, Someone To Treat With Care,Tenant Must Obtain Tenant Ins!! (id:35762)
Homelife/miracle Realty Ltd
114 Winterton Court
Orangeville, Ontario
Welcome to 114 Winterton Court a beautifully maintained 3-bedroom, 3-bathroom townhome located in a highly desirable, family-friendly neighborhood. This spacious and modern home offers the perfect blend of comfort, style, and convenience. Step inside to discover a bright and open-concept main floor with a well-appointed kitchen featuring stainless steel appliances, ample cabinetry, and a breakfast barideal for entertaining or casual dining. The living and dining areas are filled with natural light and provide seamless access to a private backyard space, perfect for summer gatherings or quiet relaxation. Upstairs, you'll find three generously sized bedrooms, including a primary suite complete with a walk-in closet and a private ensuite bath. Two additional bathrooms ensure plenty of space and comfort for the entire family. Additional highlights include: Attached garage with interior access Modern finishes throughout Located close to schools, parks, shopping, transit, and major highways Whether you're a first-time buyer, a growing family, or an investor, 114 Winterton Court is a fantastic opportunity in a prime location. Don't miss your chance to call this beautiful townhome your own! (id:35762)
Keller Williams Real Estate Associates
1502 - 5 Lisa Street
Brampton, Ontario
Spacious & Updated 3+1 Bedroom Condo with Rare Two-Car Parking! Welcome to this beautifully updated and generously sized 3-bedroom + den apartment perfect for families, newcomers, or retirees seeking both comfort and convenience. This rare unit includes TWO parking spots, a feature not commonly available in the building. The modern kitchen boasts quartz countertops, stainless steel appliances, and a built-in dishwasher. Enjoy two fully renovated bathrooms (2024) and elegant engineered hardwood flooring throughout the open-concept living and dining areas, creating a warm, cohesive feel. All bedrooms are generously sized, with the primary bedroom featuring a walk-in closet and in-suite W/R. Additional highlights include in-suite storage locker for added practicality. Exceptional Building Amenities: Outdoor tennis and basketball courts, Swimming pool/sauna, Fully equipped exercise room, Party room, billiards room, and library. Prime Location: Just steps from Bramalea City Centre and minutes from highways, public transit, schools, and shopping. With snow removal and landscaping taken care of, this home offers worry-free living year-round. Whether you're starting out, upsizing, or downsizing, this is a fantastic opportunity in a vibrant, well-maintained community. (id:35762)
Exp Realty
6630 Opera Glass Crescent
Mississauga, Ontario
Rare find! This beautifully maintained freehold end-unit townhouse offers the space and elegance of a semi-detached home. Step through the elegant double-door entrance into a grand foyer with soaring double height ceiling, setting the tone for the open and airy layout. The main floor features 9-foot ceilings and gleaming hardwood floors, creating a warm and inviting living space. The custom kitchen is outfitted with stylish finishes, dimmable pot lights for modern living, remote work, and streaming. Built-in ceiling speakers in the living room, family room, and primary bedroom add a premium touch for entertainment lovers.The fully finished walkout basement with a separate entrance offers an in-law suite and excellent rental income potential, making it perfect for multi-generational living or investment purposes. Additional upgrades include a new metal garage door with a smart opener, an in-ground sprinkler system and a new roof and underpadding (2019). Stay comfortable year-round with recent HVAC unit and feel secure with a built-in alarm system. The separate entrance from the garage to the backyard adds even more flexibility and convenience. This home combines thoughtful upgrades with timeless designa must-see opportunity you don't want to miss! (id:35762)
Exp Realty
3 Paddle Gate
Richmond Hill, Ontario
This charming 3-bedroom bungalow is ideal for anyone seeking to downsize, or a young family ready to consider a detached home. Enjoy your summer days in a mature and private backyard, or a walk to Lake Wilcox....only a short distance away. Some added features of this home include, 9 foot ceilings on the main floor, updated principal bath, an over-sized basement recreation room, new garage doors, recently painted and new broadloom in all 3 bedrooms & rec room. The neighbourhood is situated a short drive away from amenities such as shopping, schools, community centre, public library, medical offices, public transit & more. Truly an ideal family home. (id:35762)
Royal LePage Your Community Realty
310 - 410 Mclevin Avenue
Toronto, Ontario
Welcome to this beautifully freshly painted 2 bedroom, 2 bathroom condo features a bright open-concept layout with floor-to-ceiling windows, southeast exposure, and an abundance of natural light. The spacious living and dining area is perfect for relaxing or entertaining, complemented by modern laminate flooring throughout. The large primary bedroom offers His & Hers closets and a private 4-piece ensuite. Enjoy the convenience of ensuite laundry and an open balcony. This well-maintained, family-friendly building offers 24-hour gated security and outstanding amenities including an indoor pool, sauna, gym, party room, and tennis courts. Surrounded by green space and just steps to transit, shopping, restaurants, schools, parks, and a recreation centre. (id:35762)
Exp Realty
1602 - 112 George Street
Toronto, Ontario
Available immediately, this spacious and fully furnished 1-bedroom suite at VÜ Condos offers 653 square feet of beautifully designed living space with bright natural light, tasteful decor, and a large private patio with a great view. The open-concept layout features ample storage, a fully equipped kitchen with stainless steel appliances, and comes complete with parking and a locker. This stylish unit is move-in ready and ideal for professionals or couples seeking convenience and comfort. Located just steps from St. Lawrence Market, TMU, the Financial District, and the Eaton Centre, the building also boasts premium amenities including a 24-hour concierge, fully equipped fitness centre, sauna, rooftop terrace with BBQs, party rooms, media lounge, guest suites, and visitor parking. A true gem in a fantastic location -just unpack and enjoy. (id:35762)
RE/MAX Hallmark Realty Ltd.
1902 - 117 Broadway Avenue
Toronto, Ontario
Brand-New Luxury Condo at LINE 5 Stunning Views & World-Class Amenities. This brand-new, luxurious 2-bedroom, 2-bathroom corner suite (S/W) offers a smart split-bedroom layout a modern living experience with expansive floor-to-ceiling windows, flooding the space with natural sunlight. complete with a walk-out balcony. Designed for both comfort and style, the open-concept layout features a sleek, contemporary kitchen equipped with high-end integrated appliances, ample counter space, and elegant finishes perfect for casual meals and entertaining guests. The spa-like bathrooms elevate your daily routine with sophisticated design and premium fixtures. world-class amenities, including a fully equipped gym, yoga room, and personal training room, along with a pool, sauna, and steam room. For outdoor relaxation, take advantage of the outdoor pool, BBQ area, and the rooftop deck with sweeping panoramic views of Toronto. Additional conveniences include a juice bar, guest suites, visitor parking, and 24/7 concierge service. Only steps from the Yonge & Eglinton Subway & New Mt. Pleasant Line 5 Eglinton LRT Station. Surrounded by the city's Best Public & Private Schools, Great Restaurants, Coffee Shops, boutiques, Yonge & Eglinton Mall, Cineplex, Grocery stores, and parks. (id:35762)
Forest Hill Real Estate Inc.
Bsmt - 1 Lorilee Crescent
Kitchener, Ontario
Welcome to this newly finished legal basement apartment located in the desirable Forest Heights neighbourhood, directly across from Westheights Public School. This 1-bedroom plus den, 1-bathunit offers a modern layout with an open-concept kitchen featuring stainless steel appliances and ample cabinetry. The living area is bright and welcoming, ideal for relaxing or entertaining. The spacious bedroom is complemented by a versatile den, perfect for a home office or extra storage. Enjoy the convenience of a private entrance, in-unit laundry, and one driveway parking space. Close to parks, schools, and everyday amenities. Tenant pays 30% of the utilities. (id:35762)
Right At Home Realty
179 King Street W
Kitchener, Ontario
Exceptional opportunity to acquire a well-established Indian restaurant and bar in the heart of downtown Kitchenerdirectly across from City Hall and surrounded by bustling office towers, tech hubs, and upscale condominiums. This high-exposure location benefits from constant foot traffic and is steps from the LRT, bus terminal, and GO Station. Boasting a spacious layout, the venue is ideal for dine-in service, takeout, catering, and hosting a wide range of private events such as birthday celebrations, weddings, and corporate functions. The stylish bar and lounge area add to the versatile atmosphere, perfect for both casual dining and vibrant nightlife. A massive basement provides ample storage, streamlining operations. This is a rare turn-key business with unlimited potential to expand event offerings or enhance the brand. Dont miss out on this prime hospitality investmenta true gem with endless possibilities. (id:35762)
RE/MAX Real Estate Centre Inc.
34 Woodington Avenue
Toronto, Ontario
Nestled in the heart of the vibrant Danforth Village, 34 Woodington Avenue presents a rare opportunity to own a charming 3-bedroom, 2-bathroom home just steps from Coxwell Subway Station. With a Walk Score of 97, this location is truly a Walkers' Paradise. Daily errands can be accomplished on foot, and excellent transit options are at your doorstep .This spacious residence boasts a generous living and dining area, perfect for both entertaining and family gatherings. While the home is ready for a cosmetic refresh, it offers a blank slate for those looking to personalize and modernize. The backyard, transformed into a full deck, provides a low-maintenance outdoor space ideal for relaxation and entertaining. The neighborhood is renowned for its family-friendly atmosphere, attracting young families, professionals, and retirees alike. Nearby parks, schools, and amenities add to the community's appeal. For buyers envisioning a custom-built or extensively renovated home, we offer the unique opportunity to collaborate with experienced builders and renovators. Proposed renderings are available with request. Don't miss the chance to make 34 Woodington Avenue your own! (id:35762)
Right At Home Realty

