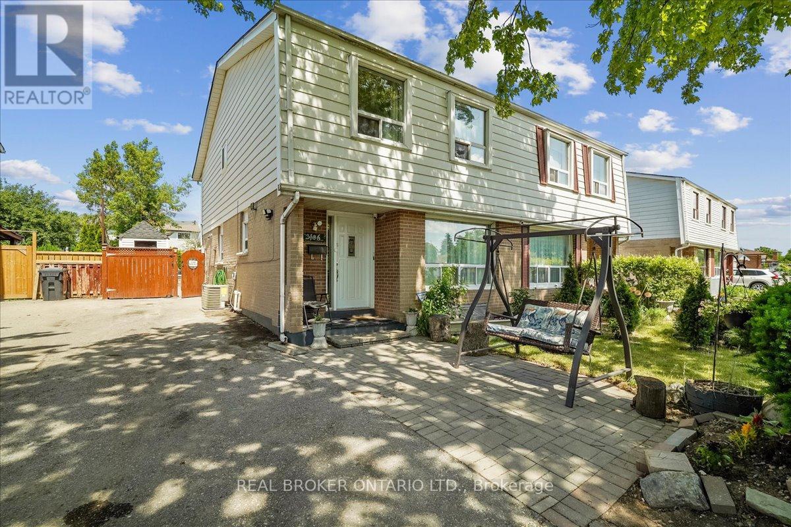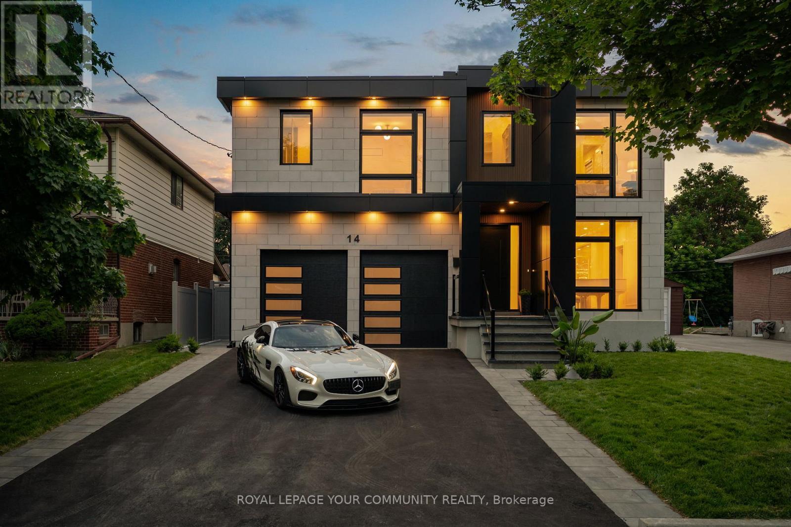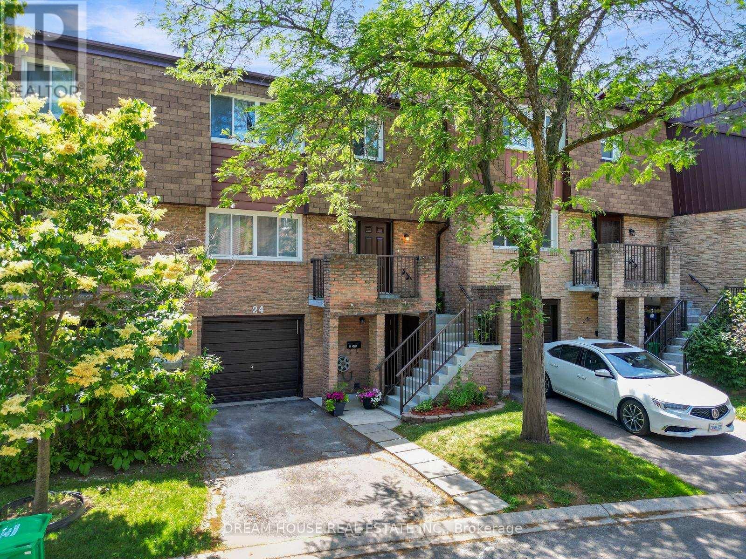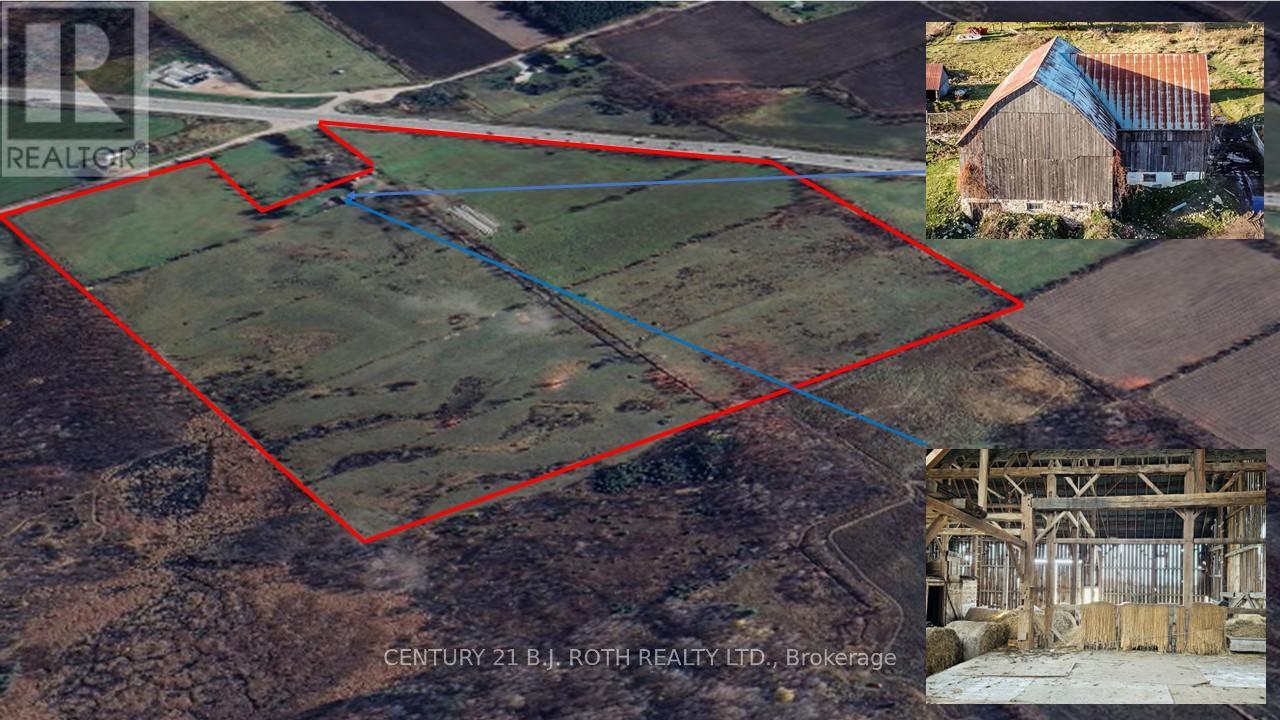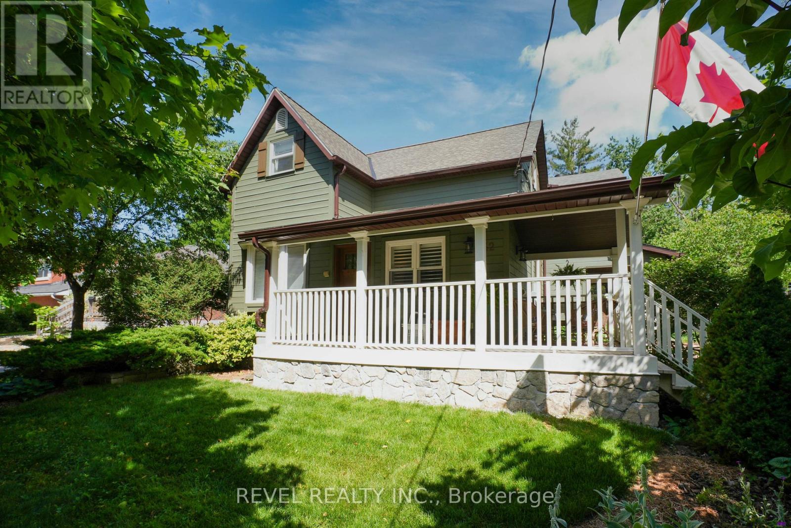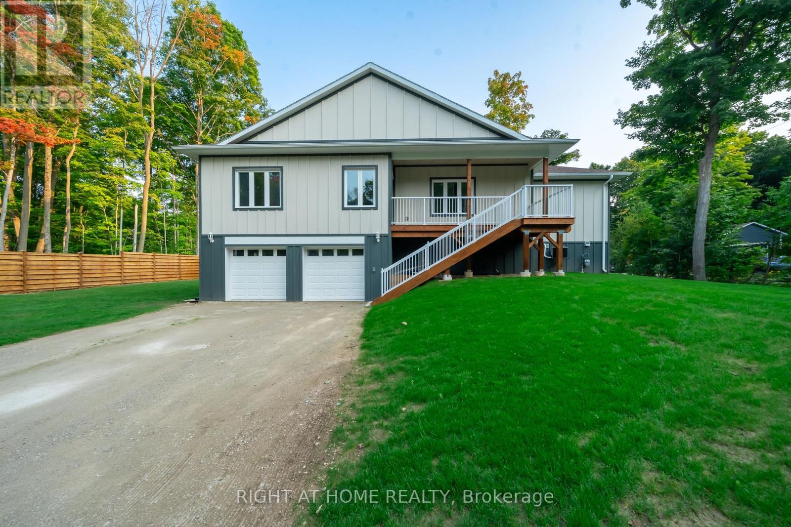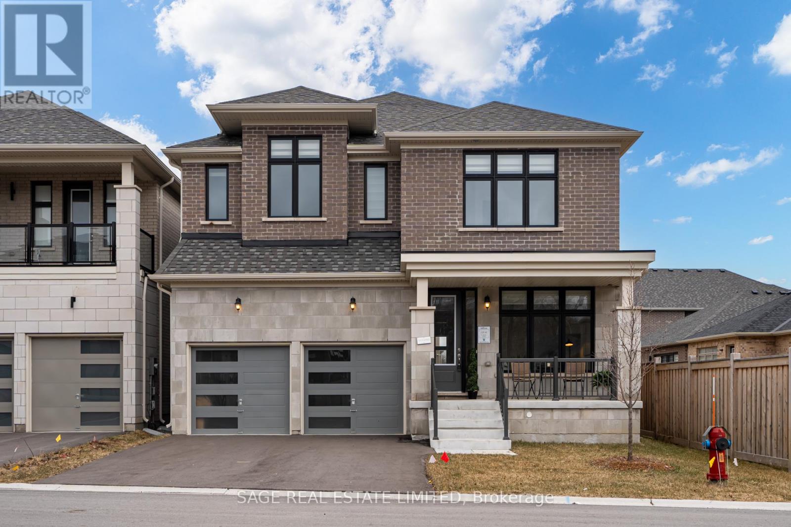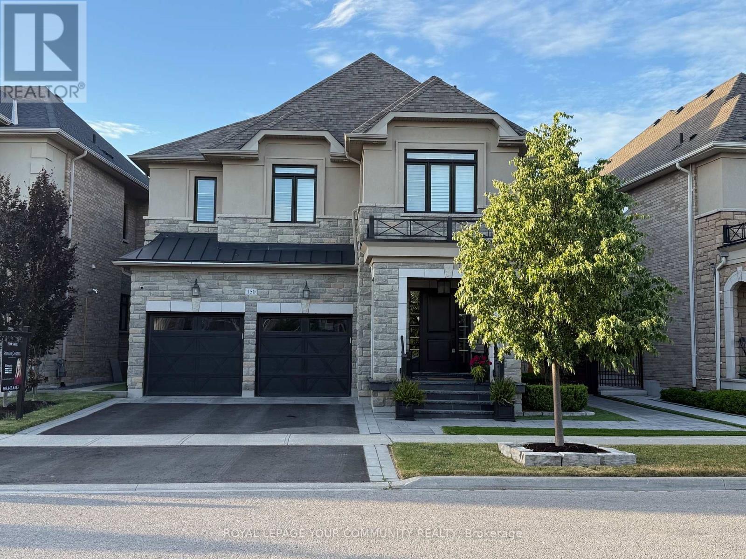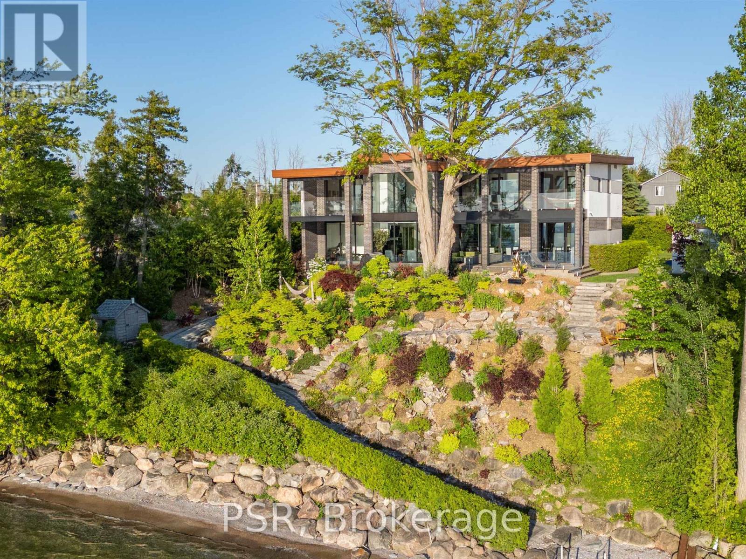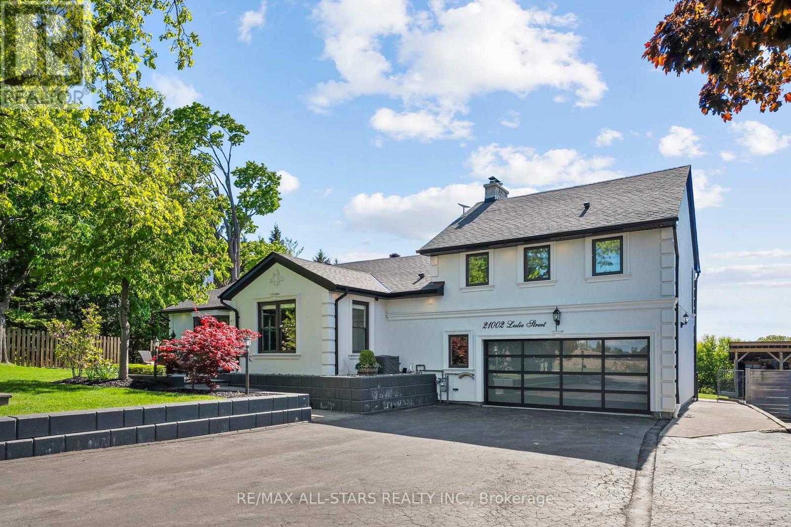403 - 1370 Costigan Road
Milton, Ontario
Location Location Location! This One Bedroom Plus den Condo Is Located in a Gorgeous Setting Surrounded by Ponds & Greenspace. Tastefully Upgraded W/ 9Ft Ceilings, Walk-In Closet, Berber Carpet, Open Concept Kitchen with Breakfast Bar, And A Relaxing Balcony overlooking the pond and green space! Nearby Go-Train, Restaurants, Kelso Conservation, Glen Eden Ski Area, Terrain Parks, And Lakes All Within Minutes Away! Easy access to Schools, Shopping Milton General Hospital and Much More!! (id:35762)
Homelife G1 Realty Inc.
3106 Redbank Crescent
Mississauga, Ontario
Well-maintained 4+1 bedroom, 3-bath home on a spacious 31 x 127 ft lot. The landscaped backyard features interlocking, a built-in fire pit, and a long driveway that fits up to 4 cars. Inside, the layout offers flexibility with a second family room that can serve as a formal dining space. The finished basement includes a bedroom with ensuite, a den, and a kitchenette ideal for extended family or additional living space. Located in a quiet, family-friendly neighbourhood close to parks, schools, transit, shopping, highways, and Pearson Airport. (id:35762)
RE/MAX Hallmark First Group Realty Ltd.
Real Broker Ontario Ltd.
2b & 3a - 350 Main Street E
Milton, Ontario
Incredible opportunity to lease a bright and private two-storey commercial space in the heart of downtown Milton. Located at 350 Main Street East, this upper-level unit offers approximately 1,250 sq ft across two floors with 500 sq ft on the second level and 750 sq ft on the third, ideally leased together. Accessed by a dedicated ground-level entrance, the space sits above a long-standing dental practice with a trusted reputation. One portion of the second floor is currently occupied by an independent massage therapist in a fully separate suite, maintaining a quiet and professional atmosphere throughout. Upstairs, the third floor features vaulted ceilings, optimal natural light, and an open layout thats perfect for photo or video shoots, creative work, or client-facing services. Includes private washrooms on each floor and parking for up to three vehicles during weekday peak hours, with ample availability outside those times. Lease is all-inclusive with no additional utility or maintenance fees. A rare chance to bring your business to one of Miltons most visible and charming downtown corners. (id:35762)
Royal LePage Meadowtowne Realty
14 Ranwood Drive
Toronto, Ontario
One of a kind Custom-Built Modern Masterpiece on a Premium Lot! This architectural gem redefines luxury living, offering an impressive blend of style, comfort,and function. Boasting 9 ft ceilings and rich hardwood flooring throughout, this residence features oversized solid-core wood doors, modern baseboards, LED lighting, pot lights, gorgeous slab walls and built-in surround sound for an elevated living experience.The heart of the home is the custom gourmet kitchen, complete with smart appliances, quartz countertops, a concealed walk-in butlers pantry perfect for entertaining. A floating staircase anchors the open-concept layout, and a main-floor office adds function and flexibility.Upstairs, youll find 5 generously sized bedrooms, each with own bathroom access, offering comfort and privacy for the entire family. The fully finished in-law suite includes a full kitchen, separate entrance, and endless possibilities for extended family or income potential.Outside, enjoy a professionally landscaped lot with an irrigation system and thousands of square feet of interlock. A truly rare offering too many features to list! (id:35762)
RE/MAX Hallmark Realty Ltd.
615a Durie Street
Toronto, Ontario
Beautifully renovated 3-bedroom home in Bloor West Village. This thoughtfully updated home offers a spacious and functional layout with high-quality finishes throughout. The open concept kitchen with custom cabinetry, a built in bench with storage, and a pantry cabinet-perfect for modern living and entertaining. Enjoy seamless indoor-outdoor flow with a walkout to a private deck and patio, ideal for summer gathering. The dining room boasts both charm and practicality. Upstairs, the primary bedroom includes multiple closets and built-in storage, offering a serene and organized retreat. A sliding door connects for a nursery, office, or flex space. Bonus: Laneway suite potential adds long-term value and versatility. Don't miss this turnkey opportunity in one of Toronto's most sought-after neighbourhoods. (id:35762)
RE/MAX West Realty Inc.
24 - 7030 Copenhagen Road
Mississauga, Ontario
Must see this amazing property in the heart of Meadowvale, one of the Largest and Most Updated Townhomes in the Complex! Close to 2,000 sq ft of beautifully finished living space across three levels. This spacious home offers four generously sized bedrooms and three fully renovated bathrooms. 3 Full washrooms and 1 powder room. The lower-level walkout with a separate entrance provides excellent potential for an income or nanny suite. Step into a private backyard with direct access to the Lake Aquitaine Trails dream for nature lovers! Recent upgrades throughout include brand new laminate flooring, a new kitchen Quartz countertop, updated ensuite. Enjoy added comfort with brand-new main and patio doors. New Iron Pickets and stairs throughout the house. Appliances have been recently updated as well, including a washer/dryer combo (2023) and a dishwasher. Located in a well maintained complex featuring a tennis court and children's playground, this home has it all. All light fixtures are brand new. (id:35762)
Dream House Real Estate Inc.
1808 - 4011 Brickstone Mews
Mississauga, Ontario
Welcome to this Modern Luxurious State Of The Art Amenities condo In The Heart Of Mississauga City. Well-Maintained 1 Bedroom, 1 bath, 1 parking ,1 locker, Open Concept Layout, 9Ft Ceiling With Floor To Ceilings Windows, Spacious open concept Living, Stainless Steel Appliances, Granite CounterTop. Walking Distance To Square One Shopping Centre And Celebration Square, Restaurants, Sheridan College, YMCA, Bus Terminal, And All the Amenities Mississauga Has to Offer. Pool, Gym, Guest Suites, Concierge, Party Room, Etc. Bus to U of T Mississauga. and much more... (id:35762)
Sam Mcdadi Real Estate Inc.
101 - 1071 Queens Avenue
Oakville, Ontario
Welcome to your private Oakville oasis in Queens Heights, a rarely offered boutique building tucked into a serene, treed cul-de-sac in College Park. This beautifully renovated 2 bed, 2 bath corner suite (with TWO underground parking spots) offers over 1100 sq ft of elegant, sun filled open-concept living, plus a stunning oversized private terrace, perfect for entertaining or quiet relaxation. Surrounded by lush evergreens, this main-floor unit boasts floor-to-ceiling windows, hardwood floors, built-ins, and two walkouts to the spacious patio. Ideal for downsizers or professionals seeking luxury indoor-outdoor living, the home features a renovated kitchen with stone counters, custom moveable island, stainless steel appliances, under-cabinet lighting, and plenty of storage. The spacious king-sized primary bedroom includes a walk-in closet and patio walkout, while the second bedroom/den offers custom cabinetry and a large window. Bathrooms are updated with modern fixtures and stone finishes. The roomy main bath has a large new soaker tub and separate glass shower. Enjoy the comfort of forced air heating, in-suite laundry with full-size washer/dryer, beautiful California shutters, and thoughtful built-in storage. Included are two underground parking spots (including an oversized corner spot) and a large storage locker. Residents enjoy excellent amenities: a fitness room, party room with kitchen, landscaped grounds with gazebo, BBQ terrace, and ample visitor parking. Steps from the Oakville Place, Oakville Golf Club, GO Transit, beautiful parks and trails, Whole Foods, top restaurants, and minutes to the lake, marina, downtown Oakville and Michelin star dining! This peaceful, hidden gem offers a true maintenance-free lifestyle in an unbeatable central location. (id:35762)
RE/MAX Hallmark Alliance Realty
10 12 Line N
Oro-Medonte, Ontario
. (id:35762)
Century 21 B.j. Roth Realty Ltd.
42 Dalton Street
Barrie, Ontario
This rare, updated century home in the heart of Barrie offers the perfect blend of historic charm and modern luxury on a private 0.62-acre lot. Tucked away on a quiet, tree-lined street, the home is surrounded by mature trees, perennial gardens, and flagstone walkways, with outstanding curb appeal and a welcoming traditional front porch. Inside, the newly renovated kitchen features engineered laminate floors, a 9-foot island, farmhouse sink, built-in coffee station, and views of the backyard oasis. The main floor includes a family room, separate office, laundry area, and a screened three-season porch with an infrared heaterideal for relaxing in any weather. The home has been freshly painted and fitted with custom California shutters and blinds throughout. Upstairs, there are three bedrooms, including a grand primary suite with walk-in closet and a spa-style ensuite offering an oversized glass shower, his-and-hers sinks, Roman tub, makeup vanity, and large windows for natural light. A total of 3.5 bathrooms ensures comfort and convenience for the entire household. The finished basement provides a second family room with gas fireplace, a full in-law kitchen, and a flex room perfect for guests or a gym. The backyard is a true retreat featuring a 60-foot inground pool with swim lane and waterfall, an 8-person hot tub, and a cedar-lined pool house with a changeroom and bathroom. Poured and stamped concrete surrounds the outdoor space, along with two custom wood sheds and vibrant perennial landscaping framed by armour stone. Additional highlights include a double car garage, Generac 20kW natural gas generator, and whole-home water filtration system. This is a rare chance to own a character-filled home that delivers on privacy, space, and lifestyleright in the heart of Barrie. (id:35762)
Revel Realty Inc.
50 Breithaupt Crescent
Tiny, Ontario
Affordable Luxury You Cant Beat This Price! A New home where every season brings its own enchanting beauty, offering a year-round symphony of colours and experiences.Nestled on a private corner lot, this custom-built luxury raised bungalow offers an unparalleled living experience. With 188 ft of frontage this nest offers lots of privacy and just a short walk to stunning beaches and short drive to Awenda Provincial Park, will turn your living in to adventures and beautiful lifestyle. This home is surrounded by matures trees. Inside, you'll find 3 spacious bedrooms with 9 ft ceilings and a stunning living room featuring 10 ft ceilings that seamlessly connects to a chefs kitchen, complete with a central island and quartz countertops, where you can personalize your own backsplash. The thoughtful design includes direct access to a beautiful deck from both the primary bedroom and living room, perfect for enjoying the serene surroundings. Built with Insulated Concrete Form (ICF) technology, this home ensures exceptional energy efficiency and durability, while the cement board siding adds to its longevity. With ample parking for 10vehicles, including 2 in the garage, and astunning setting surrounded by mature trees, this property is a perfect blend of luxury and nature. (id:35762)
Right At Home Realty
20 Garden Avenue
Richmond Hill, Ontario
Welcome to your dream home in the prestigious South Richvale Community! This stunning 5-levelback split sits on a prime lot, offering exceptional living space with over $200k in luxurious upgrades. Move-in ready, this home boasts 4 spacious bedrooms on the main level, perfect for family living, complemented by an open-concept living room and dining area. Step into two family rooms for added relaxation and entertainment space, and discover the beauty of two fully equipped gourmet kitchens. The hardwood floors throughout and pot lights add warmth and elegance, while custom-built cabinetry ensures plenty of storage. The fully renovated basement apartment features 2 generously sized bedrooms with a separate entrance, offering an ideal rental or in-law suite. (id:35762)
RE/MAX Gold Realty Inc.
3 Joiner Circle
Whitchurch-Stouffville, Ontario
Motivated Seller! Modern Luxury Unveiled - Welcome to 3 Joiner Circle. This brand-new 4-bedroom, 4-bathroom detached home is thoughtfully designed for real life. Beautiful, functional, and sitting on the largest lot in this sought-after new community. Whether you're growing your family or simply craving more space, this home delivers in every way. Step inside to a bright, open-concept main floor with soaring 10-foot ceilings and upgraded hardwood floors throughout. The layout feels airy and inviting while still offering defined spaces for daily life and entertaining. At the heart of it all is a stunning eat-in kitchen featuring brand-new stainless steel appliances, a walk-in butler's pantry, and plenty of space for casual breakfasts, weeknight dinners, or late-night chats. The main living and dining areas are designed to bring people together. Perfect for everything from hosting family holidays to movie nights on the couch. Upstairs, every bedroom comes with its own ensuite and generous closet, giving everyone their own personal retreat. The secluded primary suite is especially impressive, with room for a California king, two walk-in closets, and a luxurious 5-piece ensuite that feels like your own private spa. The basement is full of potential, with 9-foot ceilings, large above-grade windows, and rough-ins for a gas fireplace and bathroom. It is ideal for creating a playroom, home gym, or In-law suite with a separate entrance down the road. Outside, the pool-sized backyard gives you space to dream and think of outdoor dining, a garden, a swing set, or a future pool. And with parks, schools, and amenities coming soon to the neighbourhood, this is a one-of-a-kind community you'll be happy to grow into. (id:35762)
Sage Real Estate Limited
150 Creekland Avenue
Whitchurch-Stouffville, Ontario
Welcome to 150 Creekland Ave built in 2016 by Fairgate. This home has been meticulously maintained and cared for by the original home owners. Absolutely turn key and ready for a new family to love. Custom Lancaster kitchen with high end stainless steel appliances, 36" Wolf Gas Range, Double 30" Kitchen Aid wall ovens, GE Cafe Fridge, B/I Frigidaire bar fridge and Thermadore Dishwasher, 2 pantry's with roll outs, pot filler, undermount lighting and an oversized island with breakfast bar and storage. Custom B/I cabinetry in the great room with beautiful coffered ceilings and a cozy gas fireplace. Formal dining room with coffered ceilings. B/I speakers in family room and dining room. Custom closet organizers throughout. A primary retreat with a spa like ensuite and large walk in closet. All bedrooms are very generous in size.Finished basement with sub floor and engineered hardwood floors, spray foam insulation, custom built-in bar and bar fridge. Plenty of room for games, gym, movies and more! Fully landscaped with a built-in BBQ with gas hookup, 3-hole putting green and backyard shed, outdoor loggia with pull down sun shades on all sides and outdoor bluetooth speakers. Built in storage in garage, with pot lights and epoxy flooring. Easy access to Stouffville GO, Hwy's 404 and 407, wonderful school district (Glad Park / Harry Bowes / St.Mark's / ST. KATHARINE DREXEL) , access to many walking trails and parks and close proximity to the wonderful downtown amenities to enjoy the amazing Stouffville lifestyle. Not a single detail has been overlooked and not a dollar has been spared! Trust me you won't be disappointed! (id:35762)
Royal LePage Your Community Realty
25510 Maple Beach Road
Brock, Ontario
Welcome to an extraordinary custom-built waterfront estate on Lake Simcoe, completed in 2023 and designed with exceptional attention to detail. Located just south of Beaverton, this architectural masterpiece offers over 5,000 sq ft of thoughtfully crafted living space on a beautifully landscaped lot with 130 feet of private shoreline. The gated entry opens to a double-layer asphalt driveway and a heated two-car garage with epoxy floors and custom built-ins. Over $500,000 in landscaping upgrades include concrete patios and balconies with snow-melting systems, LED lighting, underground irrigation, and two powered sheds. A screened-in outdoor living space off the kitchen adds 300+ sq ft of three-season enjoyment with electric drop-down screens and a screen door. The lakefront is fully equipped with a 6,500 lb hydraulic boat lift and an expansive dock system. Inside, luxury meets innovation. Ten-foot ceilings throughout the main and upper levels are complemented by a 24-foot vaulted great room with dramatic glass walls. Seven Schüco lift-and-slide doors and European tilt-and-turn windows blur the line between indoors and out. Hydronic in-floor heating runs through all three levels, paired with imported interior doors and custom wood baseboards. The chefs kitchen features a 60 gas stove with six burners, double grill, dual ovens, four integrated refrigerators/freezers, and a large central island. A finished basement showcases a $100,000+ temperature-controlled glass bar, polished heated concrete floors, and a second bar with beverage fridges. With four bedrooms, six bathrooms, spa-style primary suite, advanced mechanical systems including dual boilers, zoned HVAC, water filtration, and a Generac generator, this home redefines modern waterfront luxury. Whether entertaining by the lake, relaxing in the hot tub on its custom lift, or enjoying peaceful sunsets, every inch of this home is built for an exceptional lifestyle. (id:35762)
Psr
52 Queensway Drive
Richmond Hill, Ontario
Well Kept Luxury Home In Demand Area. 5 Bedroom Luxury Tribute Home.12' Ft Ceiling, 2-Way Gas Fireplace,Skylite Open Concept. , 3 Ensuite , Approx. 3245 Sft. Walk To Top Ranking Bayview Ss (Ib), Silver Stream Ps(Gifted) & Other Amenities. Interlock Drvway & Wkway Can Park 6 Cars. Walk To Community Centre & Parks, Schools, Shopping Plaza, Restaurants & More! Minutes To Go Station & Hwy 404 & 407! (id:35762)
Bay Street Group Inc.
271 Austinpaul Drive
Newmarket, Ontario
Beautiful Home In One of Newmarket's Best Neighbourhoods, Carpet Free Home W/ Thousands Spent on Upgrades Throughout. Custom Gourmet Kitchen W/ Eat-in Breakfast Nook. Family Room W/ Cozy Fire place O/Looking Backyard. Spacious Dining & Living Room For Entertaining. Primary Bed W/ Large W/I Closet & Spa Like Ensuite. 2 Additional Spacious Bedrooms W/ Large Bright Windows. Professionally Finished Basement W/ Entertainment Room Equipped w/ 65" LED TV, Blu-Ray & Surround Sound, Additional Bedroom W/ Closet & Window & 3pc Bath. Fully Fenced Backyard W/ Gazebo & Interlocked Patio. Walking Distance to Parks & Trails, Public, Catholic & Secondary Schools, YRT, Upper Canada Mall, Dining & Entertainment, Short Drive to Hwy 404 &400 (id:35762)
Homelife Frontier Realty Inc.
21002 Leslie Street
East Gwillimbury, Ontario
Discover this exceptional 4+1 bedroom executive home, privately nestled on a spectacular 150' x 200 lot backing onto open farmland. This beauty offers a seamless blend of comfort, elegance, and thoughtful design throughout. Step inside to an airy open-concept layout perfect for both everyday living and entertaining. The sun-filled living room features hardwood floors, built-in shelving, and a cozy fireplace. The kitchen has stainless steel appliances, granite countertops, heated floors, a centre island with bar fridge and walkout to the backyard. Crown moulding in the formal dining room, hardwood floors, and direct access to an awesome sunroom. At one end of the home, the private primary retreat awaits, complete with hardwood flooring, a gas fireplace, soaker tub, walk-in closet, a Juliette balcony overlooking the backyard (railings required), and a spa-inspired 4-piece ensuite featuring a glass shower and heated floors. The finished basement boasts above-grade windows, a spacious rec room, additional bedroom, storage area and 3-piece bath - perfect as a future in-law suite with separate entrance or extended family living. The double garage/man cave features front and back garage doors with direct access to the basement. Outside, paradise awaits. The resort-style backyard is your personal sanctuary featuring a heated saltwater inground pool, wood & electric sauna, pool house with shower, hot tub, fire pit, spacious patio, and covered deck with pot lights. Entertain in style in the custom outdoor kitchen with a stone fireplace, built-in BBQ, keg fridge, bar fridge, ice maker, smoker, sink, ceiling fan, and automatic shutters. Additional highlights include stunning sunsets, huge paved driveway, lean-to with hydro, stone walkways, large storage shed, gardens, and a Wi-Fi-controlled inground sprinkler system. Ideally located just minutes to Newmarket, Keswick, and Hwy 404 offering the best of both worlds: luxurious country living with city convenience. A must see! (id:35762)
RE/MAX All-Stars Realty Inc.
189 Brookview Drive
Bradford West Gwillimbury, Ontario
Absolutely stunning builders model home, beautifully finished from top to bottom and designed for modern living. This spacious detached home features four bedrooms plus a main-floor office, and five washrooms. The open-concept layout boasts soaring ceilings, a two-way gas fireplace, an upgraded kitchen with stainless steel appliances, and a built-in speaker system throughout. A fully finished walk-out basement adds extra space and versatility, complete with pot lights and a large storage room. The driveway and backyard have been elegantly finished with stamping and deck offers the perfect outdoor space for relaxing. This property is located near the Highway 400, schools, parks, and more. This home is a MUST-SEE! Schedule your private viewing today. (id:35762)
RE/MAX President Realty
1910 - 20 Meadowglen Place
Toronto, Ontario
Beautifully Appointed 2-Bedroom, 2-Bath Condo With A Versatile Den In A Prime Location. Spacious Primary Bedroom Features A Private Ensuite. Floor-to-Ceiling Windows Provide Panoramic City Views and fill The Space With Natural Light. Enjoy The Convenience Of Ensuite Laundry, A Dedicated Parking Spot, and A Storage Locker. Den Offers Ideal Space For A Home Office Or Extra Living Area. Residents Will Love the Luxurious Rooftop Pool-a Standout Amenity Perfect For Relaxing or Entertaining. Situated In A Vibrant Toronto Neighbourhood, You'll Have Everything At Your Fingertips: Public Transit For Easy Commuting, Parks, Diverse Dining Options, Shopping Centers, and Recreational Facilities. Don't Miss Your Chance To Live In A Home That Offers Both Urban Energy and Everyday Comfort. (id:35762)
RE/MAX Crossroads Realty Inc.
20 Payzac Avenue
Toronto, Ontario
WELCOME HOME! Enjoy a spacious executive home, steps from Guildwood GO/VIA rail, TTC at the top of the street, quick access to 401/Kingston Rd. Schools, libraries, daycares, Montessori's, shopping and access to waterfront & trails are all at your doorstep. The entire renovated and clean home is yours to enjoy, with luxury finishes. A full size kitchen, large bedrooms with custom closets, and an abudance of outdoor living space. Walk-out to your private party deck and HUGE backyard! Main floor holds combined living are with luxe kitchen that walks out to your deck. The sleeping quarter on the 2nd floor has 3 bedrooms, which include the primary complete with an ensuite and walk-in closet. All bedrooms have custom built- in closets - no need for dresser! The basement has 2 more rooms, a utility room, laundry and ample storage. The powered 2 car garage also has additional storage. TENANT WILL NEED TO REGISTER UTILITIES. INSURANCE, TENANT WILL NEED TO PURCHASE CONTENTS INSURANCE PRIOR TO MOVE-IN (id:35762)
Keller Williams Referred Urban Realty
139 - 52 Donald Fleming Way
Whitby, Ontario
Welcome to this rarely offered, end-unit townhome featuring 4 bedrooms, 3 bathrooms, and over 2,200 sq. ft. above grade of beautifully upgraded space. Situated on a premium lot backing onto a park , this showstopper offers privacy, space, and convenience. The bright, open concept layout is enhanced by laminate flooring, smooth 9' ceilings, and a stylish kitchen with stainless steel appliances. Enjoy the convenience of second-floor laundry, direct garage access, and an unfinished basement for future potential. Located within walking distance to the Whitby Rec Centre, library, shopping, No Frills, and Tim Hortons, and offering easy access to public transit and highways this home truly has it all. (id:35762)
Century 21 Leading Edge Realty Inc.
4106 - 65 St Mary Street
Toronto, Ontario
Bright Floor To Ceiling Windows, Open Concept Modern Living, Steps To St. Michael College Campus, U Of T, Outstanding Amenities, Minutes To Subway, Close Hospitals, Almost In Yorkville, Restaurants, High End Shopping And Much More, High Demand Location In The Core Of Downtown, Almost Brand New European Gourmet Kitchen With Integrated Energy-Star Appliances City View. Den With Sliding Doors, Can Be Used As Bedroom. (id:35762)
Condowong Real Estate Inc.
709 - 1080 Bay Street
Toronto, Ontario
Welcome to U Condo, an exceptional residence located right next to the University of Toronto, ideal for students or anyone seeking vibrant downtown living! This beautifully designed 1-bedroom plus den unit (easily convertible into a second bedroom) offers 592 sqft of thoughtfully laid-out space with soaring 9' ceilings and floor-to-ceiling windows, flooding the home with natural light. Enjoy modern open-concept living with sleek hardwood floors, a European-style kitchen featuring integrated energy-efficient appliances, and elegant quartz countertops. The unit comes with essential furniture, making your move-in seamless and stress-free. Residents have access to 4,500 sqft of premium amenities, including a fully equipped rooftop gym, party room, library, sauna, and rooftop deck with stunning city views, plus 24-hour concierge service. Just steps from U of T, Bloor/Yorkville, the ROM, high-end shops, fine dining, and more, this is downtown living at its finest! (id:35762)
Dream Home Realty Inc.


