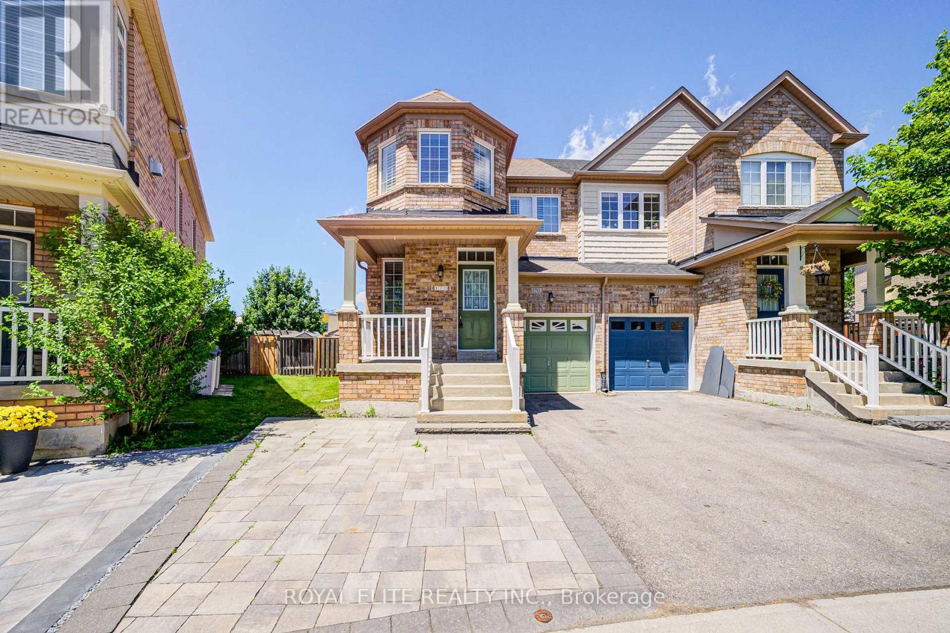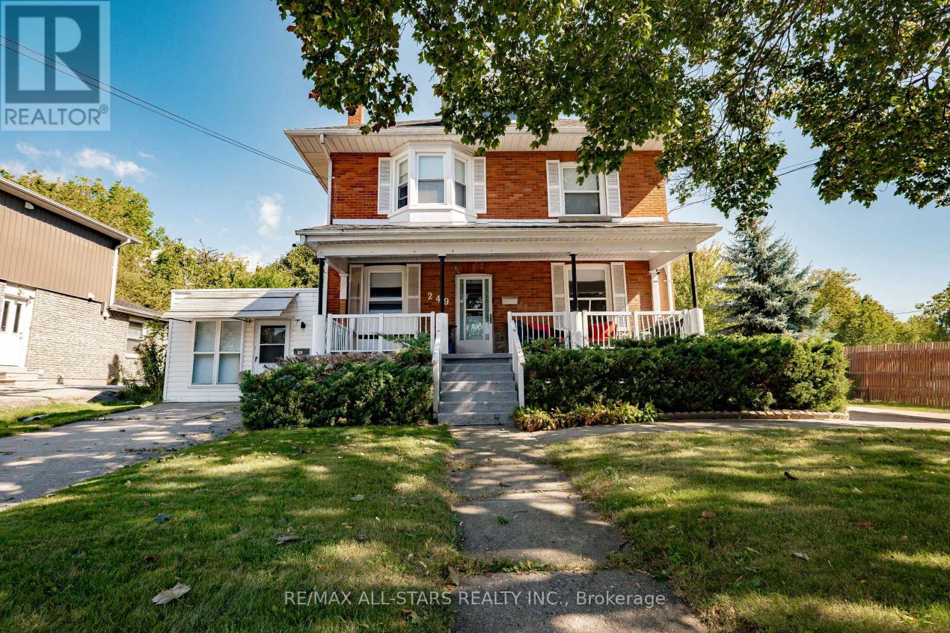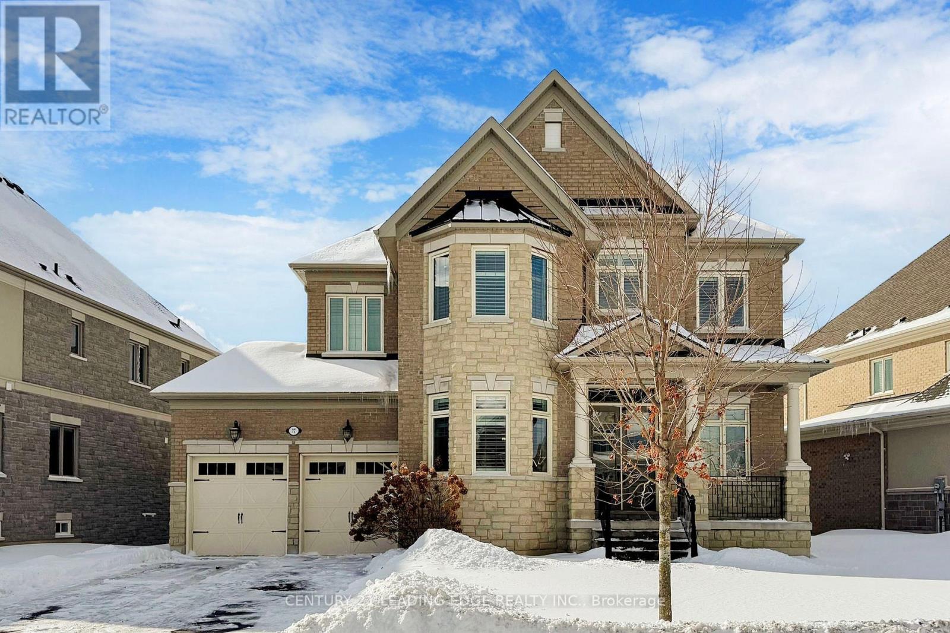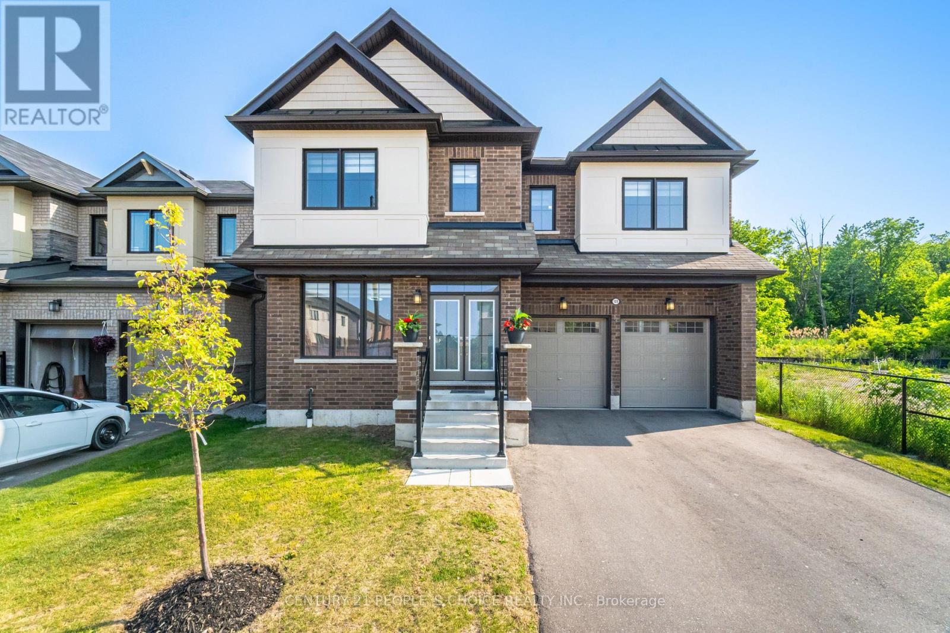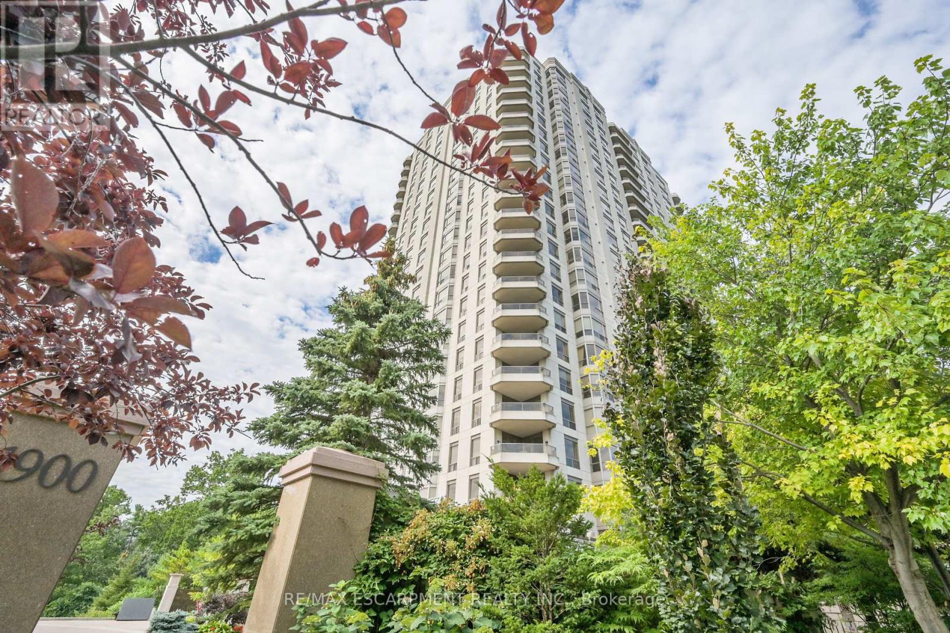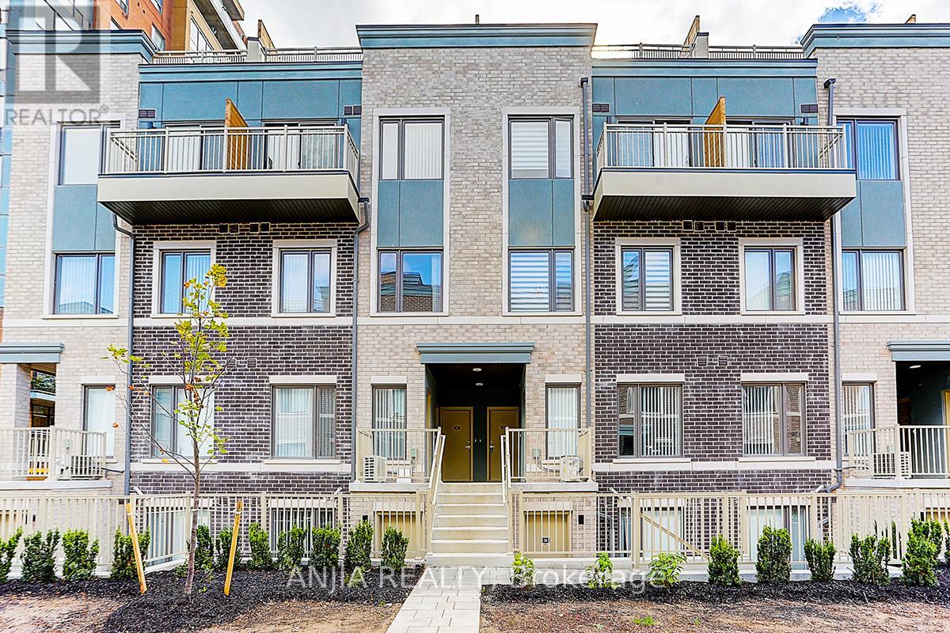137 - 390 Hopewell Avenue
Toronto, Ontario
Charming Stacked One Bedroom Condo Townhouse In A Boutique Building The Baker Street Residence. Gourmet Kitchen W/ Granite Countertops And Ceramic Backsplash. Spacious And Bright Master. Large 113Sqft Patio Right Out Front W Bbq Gas Line. Parking/Locker/And Bike Locker All Incl. Prime Location. Close To Transit, York Belt Line Trail,Schools, Shops And Restaurants, Close To Parks, Close To Lrt Coming Soon On Eglington. Incls: S/S Fridge, Stove, B/I Dishwasher, Washer/Dryer, One Underground Parking, Dedicated Locker & Locked Bike Rack. Gas Line Hookup On Patio For Bbq. Underground Visitor Parking. Utilities Are The Tenant's Responsibility. *Photos Previously Stage - Currently Empty* (id:35762)
Sutton Group Old Mill Realty Inc.
24 - 4230 Fieldgate Drive
Mississauga, Ontario
**AVAILABLE AUGUST 1ST** Welcome To 4230 Fieldgate Dr #24 A Spacious Multi-Level Townhome For Lease In Prime Rathwood! Nestled In The Highly Sought-After Rathwood Neighbourhood Of Mississauga, This Beautifully Maintained, Light-Filled Townhome Offers The Perfect Blend Of Comfort, Functionality, And Location. Featuring Three Generously Sized Bedrooms, Including A Primary Retreat With Walk-In Closet, 2-Piece Ensuite, And Custom Closet Organizers, This Home Is Ideal For Families Or Professionals Seeking Space And Convenience. Enjoy A Formal Dining Area With Warm Plank Floors, A Bright And Spacious Kitchen, And Plenty Of Storage Throughout. The Deep Single-Car Garage With Interior Access Adds To Your Everyday Convenience. Includes Ensuite Laundry, Cool Central Air and Warm Central Heat! Located Just Steps From Top-Rated Schools, Rathwood Park, Burnhamthorpe Community Centre, Rockwood Mall, And Public Transit, With Easy Access To Major Highways (401, 403, And QEW) Commuting Is A Breeze! You'll Also Love The Quiet, Family-Friendly Complex Surrounded By Mature Trees And Well-Maintained Grounds. Don't Miss The Opportunity To Live In One Of Mississauga's Most Established And Commuter-Friendly Communities! (id:35762)
Royal LePage Signature Realty
160 Miller Park Avenue
Bradford West Gwillimbury, Ontario
Nestled in a sought-after, family-friendly neighbourhood, this charming 2-storey home offers the perfect blend of comfort, functionality, and natural beauty. The main floor features a bright and elegant formal living and dining room-ideal for entertaining. The generously sized kitchen includes ample cabinetry, an eat-in area, and a sliding glass door. Alongside a warm and inviting family room with a cozy fireplace to unwind and convenient wet bar. A large powder room on the main floor adds convenience, along with a dedicated space that can be used as a laundry area for added flexibility. Upstairs, you'll find four spacious bedrooms designed for growing families. The grand primary suite features a walk-in closet and a private 4-piece ensuite, while three additional bedrooms share a full bathroom each offering abundant natural light and comfort.The fully finished basement presents an excellent opportunity for multi-generational living or an in-law suite, complete with a second kitchen, large recreation and living area, additional bedroom, utility room with a large closet and a cold room. Enjoy direct access to the backyard through a garden-level walkout, or use the separate walk-up entry to the garage.Outside, the beautifully landscaped yard features mature fruit trees, a greenhouse, a storage shed, and an interlock pathway that leads from the driveway to the backyard. The interlocked driveway enhances both curb appeal and functionality, while a tranquil pond surrounded by mature gardens creates a welcoming and picturesque first impression. Ideally located directly across from St. Jean de Brébeuf Catholic School and within walking distance to both Catholic and public secondary schools, this home also offers easy access to public transit, parks, shopping, and is just 5 minutes from Hwy 400making it a perfect choice for convenient family living. (id:35762)
Keller Williams Referred Urban Realty
54 King Street
East Gwillimbury, Ontario
Dont Miss This Charming Century Home in the Heart of Mount Albert! Whether you're a century home enthusiast or a first-time buyer looking for entry into the market, this beautiful property is one you will want to see. Step inside and be welcomed by a blend of original charm and character paired with thoughtful updates. The spacious interior features a large eat-in kitchen, a functional laundry room with extra storage, and four generously sized bedrooms ideal for family living or hosting guests. Outside, you will find a private, oversized lot perfect for relaxing or entertaining, complete with a wrap-around deck that invites summer evenings and morning coffees. The detached two-car garage includes a second-floor loft, offering endless potential for hobbyists, car lovers, or creatives. Experience the best of country living just minutes from the city schedule your showing today! (id:35762)
Century 21 Leading Edge Realty Inc.
170 James Ratcliff Avenue
Whitchurch-Stouffville, Ontario
Welcome To This Beautifully Maintained Semi-Detached Home On A Rare Oversized Lot Backing Onto Open School Grounds Offering Privacy, Space, And A Clear View Youll Love. Featuring Over 2,500 Sq.Ft. Of Finished Living Space With A Functional Floor Plan Designed For Family Living. Main Floor Features 9-Ft Ceilings, Hardwood Floors, And A Functional Open Concept Design. Bright Kitchen With Stainless Steel Appliances Overlooks A Breakfast Area With Walk-Out To A Fully Fenced Yard. Second Floor Offers 3 Bedrooms Plus A Den Perfect For A Home Office Or Potential 4th Bedroom. Brand New Laminate Flooring Throughout The Second Floor Adds A Fresh, Modern Touch. The Primary Suite Includes A Walk-In Closet And A Private 4-Pc Ensuite With A Soaker Tub And Separate Shower. Finished Basement Includes A Large Living Room, Bedroom, 3-Pc Bath, And Garage Entry Great In-Law Suite Or Rental Potential. Extra-Wide Irregular Lot With 3-Car Driveway Parking. Located In A Family-Friendly Neighbourhood Close To Parks, Top Schools, Transit, Main Street, And Trails. A Truly Unique Opportunity Spacious, Functional, And Ready To Move In! (id:35762)
Royal Elite Realty Inc.
322 - 15 Whitaker Way
Whitchurch-Stouffville, Ontario
Welcome to stylish, contemporary living in this chic 2-bedroom stacked townhouse. Featuring 9' ceilings on the main floor and bright floor-to-ceiling windows throughout! The kitchen features stainless steel appliances and loads of counter space. The large living/dining room and attached balcony gives you plenty of room to relax or entertain. The second floor includes two large bedrooms, ample closet space, 4-piece bath and in-suite laundry. Step upstairs to the 17' x 19' private rooftop patio to refresh & rejuvenate in your own exclusive outdoor space. Or share the space with your friends and family! Unit 322 includes two side-by-side underground parking spots plus a storage locker! Located in a vibrant, friendly community within walking distance to shopping, restaurants and bike trails! (id:35762)
Zolo Realty
249 Main Street N
Markham, Ontario
Opportunity awaits at 249 Main Street North in Markham! This exceptional triplex property, located in the heart of Old Markham Village, is perfect for families seeking multi-generational living, investors looking for stable rental income ($6,000+ per month rental income), or entrepreneurs in need of a home-based business space. It offers excellent visibility and potential for future expansion.The spacious lot provides both privacy and generous outdoor space. The property features three self-contained units: a 4-bedroom main house, a 1-bedroom basement unit, and a bachelor suite on the side each with separate meters for easy rental management. The main house boasts a modern, updated kitchen, new flooring, and a versatile layout with four spacious bedrooms, four bathrooms, a living room, dining area, family room, and a flex space. As a bonus, a heated auxiliary building is included ideal for a workshop, studio, or private office. Situated in the vibrant Old Markham Village, the home is surrounded by charming local shops and cafés, and just steps from the GO Station perfect for commuters and business owners alike. UPDATED: Roof (2018), Floor (2022), Windows (2022), Bathroom Renovation (2021), Appliances (2021), Side Bachelor Apt Renovation (2021), BasementApt Renovation (2024), Auxiliary Building Renovation (2024), Portable AC Units throughout. (id:35762)
RE/MAX All-Stars Realty Inc.
77 Chuck Ormsby Crescent
King, Ontario
Experience the Height of Luxury in King City Welcome to 77 Chuck Ormsby Crescent! Discover refined living in the prestigious King Oaks community with this custom-built estate an extraordinary blend of elegance, scale, and craftsmanship on a rare 80 ft x 200 ft lot featuring a coveted walk-out basement. Every detail of this exceptional residence has been thoughtfully curated, offering 4 expansive bedrooms and 4 spa-inspired bathrooms. From the moment you enter, you're greeted by soaring 10' and 11' ceilings, dramatic vaulted and cathedral architectural features, and a seamless blend of rich hardwood flooring, designer 24"x24" tiles, and custom lighting throughout. The chefs kitchen is truly magazine-worthy, boasting premium, top-of-the-line appliances and an entertainers layout that flows effortlessly into the living and family spaces. The homes versatile walk-out basement invites you to create a personalized retreat whether it be a home theatre, gym, wine cellar, or in-law suite. Car enthusiasts and growing families will appreciate the tandem 3-car garage offering generous storage. Outside, the massive backyard and seamless indoor-outdoor transition provide the perfect setting for sophisticated entertaining or quiet evenings at home. Ideally located near top-ranked schools, parks, boutique shopping, and all the lifestyle conveniences King City has to offer. This is more than a home it's a statement. Luxury. Location. Legacy. Book your private tour today and experience why 77 Chuck Ormsby Crescent is truly in a class of its own. (id:35762)
Century 21 Leading Edge Realty Inc.
Main - 191 Simcoe Street S
Oshawa, Ontario
Welcome to this bright and spacious main-level unit offering 2 generous bedrooms and 1 full bathroom. Enjoy high ceilings, large windows that flood the unit with natural light, and modern finishes throughout. The kitchen offers ample cabinetry, full-size appliances, and space for eat-in dining. Located in a central Oshawa neighbourhood, you're just steps from local shops, restaurants, parks, public transit and easy access to Hwy 401. (id:35762)
Royal LePage Burloak Real Estate Services
2665 Deputy Minister Path
Oshawa, Ontario
Welcome To This Beautifully Maintained 4 Bedroom, 3 Bathroom Townhouse, Located In North Oshawa, Modern Residence Features An Amazing Layout With An open Concept, With Upgraded Kitchen, And a Walkout. 1,922 sq. ft., Stainless Steel Appliances, Great Family Home At Amazing Value, Close To Schools, Hwys, Recreational Activities, Durham College, UOIT, Hwy 407, Hwy 412, Public Transit, Multiple Shopping Plazas, Restaurants, Major Banks, Costco, And Much More! (id:35762)
Homelife/miracle Realty Ltd
D208 - 200 Chester Le Boulevard
Toronto, Ontario
Two Year New Condo Townhouse In The Most Desirable Area, 1095 Sqft With One Parking . Corner Unit on the Main Floor with Bright And Sun Light Filled With Lots Of Windows. Facing Green Park on the East side, Hard Wood Floor Through Out, Open Concept Kitchen With Stainless Steel Appliances & Granite Countertop, Two Balconies Front And Back.Two (2) full 4 pieces washrooms, Close To Seneca College, Ttc, Park, School, Highway 404&401. (id:35762)
RE/MAX Crossroads Realty Inc.
641 Coldstream Drive
Oshawa, Ontario
Spacious & Well-Maintained End-Unit Townhome in Prime North Oshawa. Welcome to this beautifully maintained, move-in ready 3-bedroom, 3-bathroom freehold townhome located in a desirable, family-friendly neighborhood. As an end-unit with only one shared garage wall, this home offers enhanced privacy and comfort. The bright and functional open-concept layout features a well-appointed kitchen and a spacious living room ideal for both everyday living and entertaining. The dining area opens to a two-tier deck complete with a gazebo, bird feeder, and cozy seating area, all set within a fully fenced and landscaped backyard oasis. Upstairs, the generous primary suite features a walk-in closet and a 4-piece ensuite. Two additional spacious bedrooms and a second full bathroom complete the upper level. The main floor includes a convenient 2-piece powder room and a laundry room with direct access to the garage. The spacious unfinished basement offers endless potential perfect for creating a personalized rec room, home gym, office, or additional living space to suit your needs. Conveniently located near school, parks, recreation, shopping, and dining, with easy access to Hwy 407. This home offers comfort and convenience in a growing North Oshawa community. Don't miss out to schedule your private showing today! (id:35762)
Right At Home Realty
608 - 8 Wellesley Street W
Toronto, Ontario
Must See! Brand-New Three-Bedroom and Two-Bathroom Condo at 8 Wellesley Street West Downtown Toronto. Beautifully Designed Unit Features a Bright and Spacious Layout, Premium Finishes Perfect for Modern City Life. Large Windows Providing a Stunning City View. Built-in Appliances and Stylish Cabinets. Just Steps From Wellesley Subway Station for Easy Commuting. A short walk to Yonge Street, One of Toronto's Most Vibrant and Connected Corridors. Minutes to University of Toronto, Toronto Metropolitan University (TMU), and Queens Park Close to Financial District, Dining, Shopping, and Entertainment. (id:35762)
Benchmark Signature Realty Inc.
48 Bannatyne Drive
Toronto, Ontario
Ravine Lot With Walk Out Basement. Functional Layout With Big Windows. Located In Upscale St. Andrew-Windfields Neighborhood, Minutes From Dunlace Public School, Winfield Middle School & York Mills Collegiate Institute. Minutes Drive To Shopping, Grocery, Restaurants, 401 & 404, Pedestrian Short Cut To GO Train Station (Direct Train To Union) Hardwood Floor Throughout. (id:35762)
Aimhome Realty Inc.
204 - 183 Dovercourt Road
Toronto, Ontario
Set within Toronto's renowned Trinity Bellwoods community, Argyle Lofts is a coveted address for lovers of authentic hard loft living. Originally built in 1873 and once home to the famed Ideal Bread Company, this historic landmark was transformed in 2007, preserving its rich industrial heritage while infusing it with modern sophistication. Inside, the character takes centre stage, where soaring 13-foot exposed wood beam ceilings and exposed ductwork create an atmosphere that's raw yet refined. Warm hardwood floors ground the open-concept space, offering endless flexibility for living, dining, or working from home, all illuminated by the loft's industrial-style windows.The kitchen comes equipped with stainless steel General Electric appliances, while the in-suite laundry adds everyday convenience. Two owned lockers are located just steps away on the same floor, ensuring storage is as easy as it is ample.The current owner has also secured both a leased private parking space and a street permit, providing rare flexibility in this vibrant urban setting.Positioned in the eclectic West Queen West and Ossington corridor, the area is home to some of Toronto's most acclaimed dining destinations, including Bar Isabel, Union, and Bellwoods Brewery. Local favourites Pizzeria Badiali (hailed as one of the best in the city), Vilda's, and Bernhardts are right across the street and on Dovercourt. Osler Park and playground are also within view of the unit and just steps away, with Trinity Bellwoods Park bringing even more green space to your doorstep.With multiple transit routes, daily essentials nearby, and a Walk Score that's second to none, this location offers the ultimate urban convenience. (id:35762)
Sam Mcdadi Real Estate Inc.
1806 - 735 Don Mills Road
Toronto, Ontario
Great Location! Spacious & Bright Corner, This spacious and bright corner unit boasts 2 bedrooms, offering a perfect blend of modern elegance and comfort. The open-concept layout is designed with meticulous attention to detail, showcasing a contemporary aesthetic that's both stylish and functional. The unit with premium amenities, including an indoor pool, fitness centre, and beautifully landscaped gardens. Monthly maintenance fees include ALL utilities and Bell Fibe Internet and Better TV package! Convenience is key with TTC at your doorstep, ensuring easy access to Downtown Toronto - just a short drive away. Enjoy proximity to East York Town Centre, Iqbal Halal Foods, Costco, top-rated schools, restaurants, places of worship, and parks. with DVP and 401 nearby, plus the upcoming LRT, connectivity is unmatched. (id:35762)
RE/MAX Real Estate Centre Inc.
109 Cactus Crescent
Hamilton, Ontario
Welcome to this gorgeous detached house A Private Oasis in the Desirable Neighborhoods of Upper Stoney Creek Mountain, Nestled on a quiet, family-friendly street. Situated On A Large Ravine Lot, Highlighting Extravagant Green Space. Backing to Ravine. Corner Premium 44 Lot Adjacent to Open Space. Double Door Entry .Extended 8ft Doors and Hardwood on Main Floor. Main Floor Features a Living Room, Kitchen, Breakfast Area, Great Room, Office/Den, Walk-in Pantry Gorgeous Spacious Kitchen complete with an Island. Additional office or Den on main floor Can be converted into 5th Bedroom. this home has it all. Featuring 4 huge Bedrooms. Primary Bedroom Features A Huge Ensuite with Soaker Tub, Frameless Glass Shower, Double Sink, Built-in Closet, and Oversized Walk-in-Closet. Jack & Jill Bathroom Access for 2nd & 3rd Bedrooms (All Bedrooms Get Attached Bathroom Access)and Comes With Walk-in Closet. Basement has 3-Piece Bathroom Plumbing Rough-In Basement. Upgraded Gas Line Size to Accommodate Appliances & Exterior BBQ. (id:35762)
Century 21 People's Choice Realty Inc.
Homelife/miracle Realty Ltd
293 Dalhousie Street
Peterborough Central, Ontario
Legal Triplex in Prime Downtown Peterborough! Well-maintained, turnkey income property featuring 2 x 2-bedroom units & 1 x 1-bedroom loft. 2024 gross income of $72,000 w/ previous rents of $2,600, $2,100, and $1,300/month. One-bedroom unit currently tenanted; tenant vacating end of July 2025. Ideal for investors or end users live in one unit & rent the others. 2-min walk to transit to Trent U & Fleming College. Close to shops, grocery, trails & more. Main floor offers 2 beds, large kitchen, laundry, covered front/back decks & closed fireplace. Second floor has 2 beds, new veranda & covered back deck. Third floor loft w/ balcony. All units have separate entrances & metered utilities. Tenants pay heat, hydro, water heater rental & sewer/waste charges. Roof 2021, rental furnaces (2022), kitchens & baths reno'd (2025). 24/7 online security cameras, large back parking, separate basement entrance w/ storage income potential. (id:35762)
Royal LePage Ignite Realty
3639 Allen Trail
Fort Erie, Ontario
Nestled on a quiet, family friendly street, this elegantly renovated detached residence showcases 36 feet of frontage and an inviting, contemporary aesthetic throughout. Inside, four generous bedrooms and three designer washrooms provide ample space and comfort. The sunlit primary suite is a true retreat, featuring a spa inspired ensuite with a deep soaker tub, and double sink vanity. The heart of the home is an open concept kitchen appointed with sleek quartz counters, premium stainless-steel appliances, and a large island that flows seamlessly into the dining and living areas perfect for effortless entertaining. Wide plank flooring, upgraded lighting, and energy efficient mechanicals enhance the elevated ambiance, while convenient upper level laundry brings everyday practicality. Beyond the sliding doors, a spacious private backyard offers room for alfresco dining, play structures, or future landscaping dreams. An oversized attached garage easily accommodates a vehicle and sporting gear, and the full basement provides extensive storage or additional recreation space. ***Bonus*** This is the neighbourhoods only home with its own private side entrance, and the basement comes permit ready with rough ins for both a full kitchen and bathroom giving you a seamless head start on transforming the space into a luxury retreat or income producing suite. Situated just minutes from the QEW, US border crossings, local farms, shopping, Catholic and public schools, and the pristine sands of Crystal Beach, this turnkey property blends serenity with superb accessibility. Simply view, fall in love, and lease luxury living awaits. (id:35762)
International Realty Firm
11c - 2866 Battleford Road
Mississauga, Ontario
Lovely And Spacious Property With 1450 Square Feet Of Living Space! This Gorgeous Home Has 3 Good Size Bedrooms And 2 Full Baths. Primary Bedroom Being Surprisingly Large With A 4- Piece Ensuite Bathroom (2015) And A Decent Walk-In Closet With Custom Built In Shelving. There Is Also A 4-Piece Main Bathroom That Was Renovated In (2015). Features Huge Open Concept Living/Dining Rooms With Beautiful Dark Laminate Floors And A Walk-Out To Open Balcony. The Kitchen Was Remodeled In (2015) Comes With Stainless Steel Appliances And Boasts A Breakfast Area. Enjoy The Luxury Of An Ensuite Laundry Room With Full Size Front Load Washer And Dryer, Purchased In (2020) With Custom Shelves For Cleaners And Detergents, Etc. Note: Three Heating/Cooling Systems Have Recently Been Replaced. Conveniently Located Directly Across The Street From Meadowvale Town Centre Shopping Complex Where You Can Find Everything You Need! Including Bus Terminal. Close To Schools, Shopping, Parks, Transit, Hwys, Etc. (id:35762)
Royal LePage Realty Centre
Ph7 - 1900 The Collegeway
Mississauga, Ontario
Fantastic opportunity to move into this Luxury Building, known as The Palace. This one bedroom suite is spacious and bright with a large balcony measuring 17'4" x 9'. The views are simply spectacular - panoramic all the way to down town Toronto, Lake Ontario, overlooking the Mississauga skyline and the surrounding ravine and greenbelt. The suite has beautiful hardwood floors, a cozy gas fireplace for those cool evenings, and a convenient pass through to the kitchen from the living area. Great sized bedroom with closet fixtures in the large closet. The entrance is spacious for welcoming guests with it's coffered ceiling and a large coat closet with built-in fixtures. Phenomenal resort style amenities including pool, Club/party room with patio, gym, plus professional car wash & hobby rm. Enjoy all the amenities in the building as well as the walking trails in the surrounding greenbelt. (id:35762)
RE/MAX Escarpment Realty Inc.
605 - 25 Fairview Road W
Mississauga, Ontario
Bright & Spacious 2-Bedroom Condo in Prime Mississauga LocationWelcome to this beautifully maintained 2-bedroom, 2-bathroom condo offering over 1,000 sq. ft. of comfortable living space. The open-concept layout features a sunlit living and dining area with floor-to-ceiling windows, providing abundant natural light and scenic views. The modern kitchen boasts stainless steel appliances, ample cabinetry, and a cozy breakfast nook.The primary bedroom includes a walk-in closet and a private 4-piece ensuite. A second spacious bedroom and an additional full bathroom offer flexibility for guests or a home office. Enjoy the convenience of in-unit laundry.Residents benefit from premium amenities, including a fitness centre, indoor pool, sauna, party room, and 24-hour concierge service. Located steps from Square One Shopping Centre, public transit, parks, and major highways, this condo offers the perfect blend of comfort and convenience.Don't miss this opportunity to own a stylish condo in the heart of Mississauga! (id:35762)
RE/MAX Plus City Team Inc.
RE/MAX Solutions Barros Group
50 - 5 William Jackson Way S
Toronto, Ontario
A Stunning Stacked Modern Townhouse Located In a Desirable Neighborhood! Two Years New, Cozy Home Features 9 Feet Ceiling. Open Concept Kitchen w/Pantry, Eat-In Area And Living Room. Primary Room Access To The Main Washroom. Large Windows Throughout. In Suite Laundry. Close to Lakeshore Village, Shopping on Lake Shore, Mimico Go Station, Sherway Gardens And Farm Boy. Easy Access to Downtown Core & Pearson Airport By 24 Hr Ttc. And Mins to Major Highways Gardiner/QEW/427. Step To Humber College, Beautiful Park, Walking And Biking Trails And More! Don't Miss Out This Great Opportunity! (id:35762)
Bay Street Group Inc.
10 Mcavoy Drive
Barrie, Ontario
STATELY 2-STOREY WITH 2,787 SQ FT ABOVE GRADE, A 3-CAR GARAGE, & A PREMIUM PIE-SHAPED LOT! Set on a premium pie-shaped lot in Barrie's quiet and family-friendly west end, this stately all-brick home makes a statement from the moment you arrive. The wide 3-bay garage with recently painted doors and trim adds to the curb appeal and offers serious functionality, with space to park your toys or create a dream workshop. Inside, 2,787 square feet of finished living space above grade showcases pride of ownership and thoughtful upgrades that deliver both style and comfort. The heart of the home is a bright, well-equipped kitchen featuring white cabinetry with ample storage, stainless steel appliances including a gas stove, a peninsula with seating, and a breakfast area with a newer sliding glass door that walks out to a large deck. Entertain in the open-concept dining area or settle into the adjacent den, perfect for a home office, reading nook, or playroom. The family room impresses with a tray ceiling, oversized window, and cozy gas fireplace. Upstairs features engineered hardwood in the bedrooms, with new carpet in the hallway and on the stairs for a fresh, updated feel. The private primary suite includes a walk-in closet and a beautifully updated ensuite with newer floor tile, tub surround and wall tile, dual sinks with updated taps, towel accessories, and fresh paint. The updated main bathroom adds even more function with a newer bathtub, tiled walls, updated showerhead and tap, porcelain tile flooring, an updated vanity with sink and tap, towel accessories, and fresh paint. The main floor laundry room provides inside garage access and a utility sink for added convenience. The bright, unspoiled lower level is full of potential, while updated shingles offer peace of mind. Whether you're hosting, relaxing, or dreaming up your next project, this west-end gem is ready to fit your life. (id:35762)
RE/MAX Hallmark Peggy Hill Group Realty





