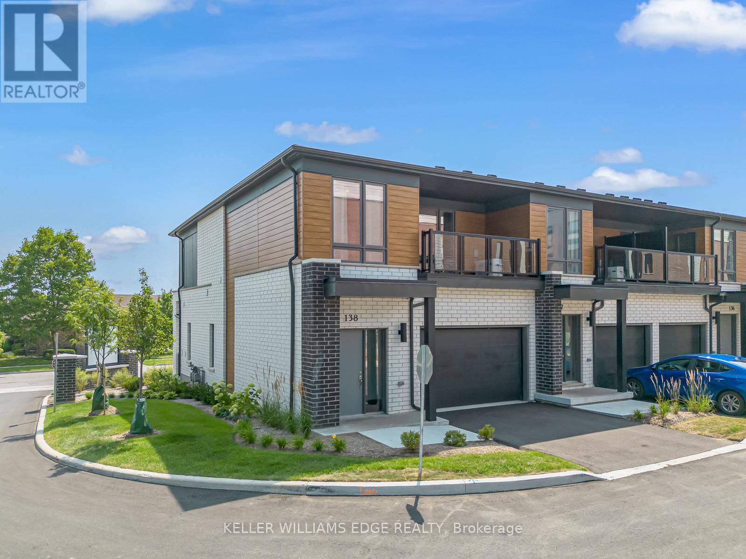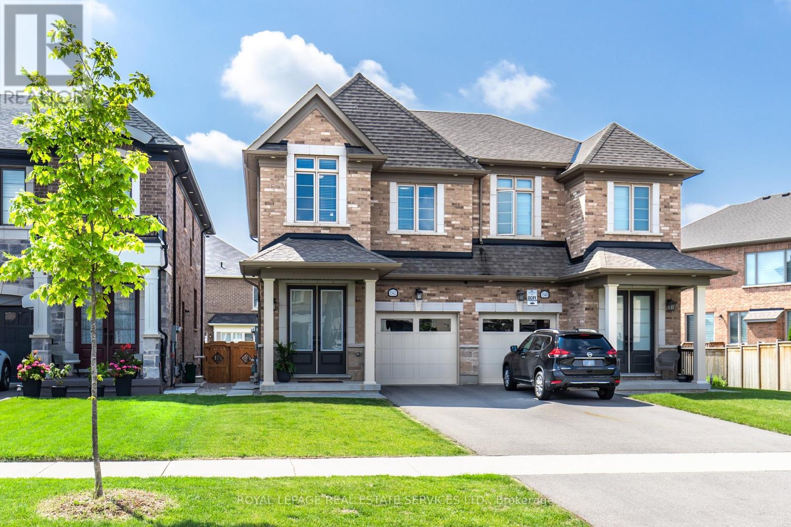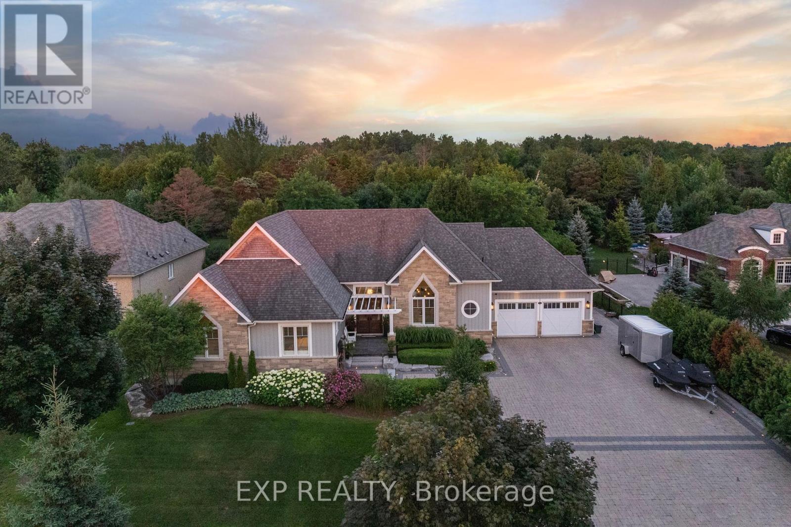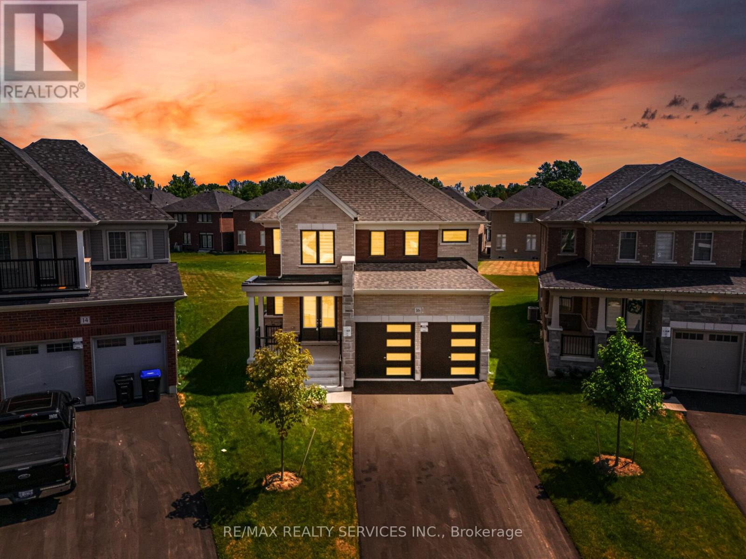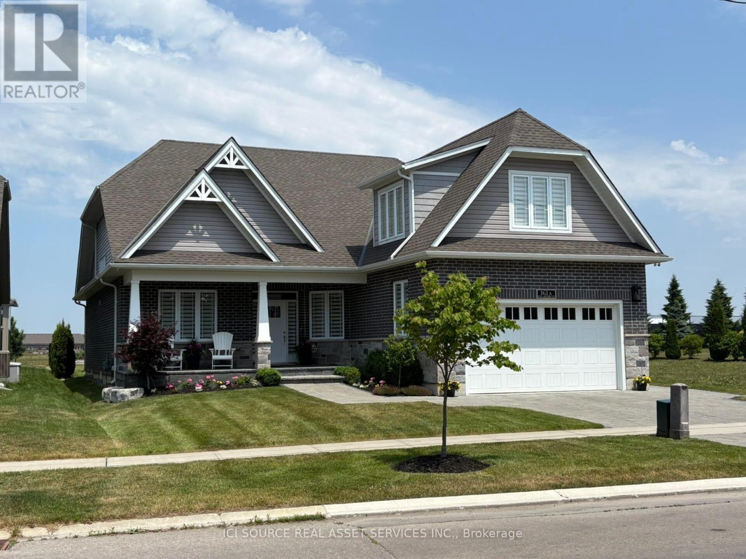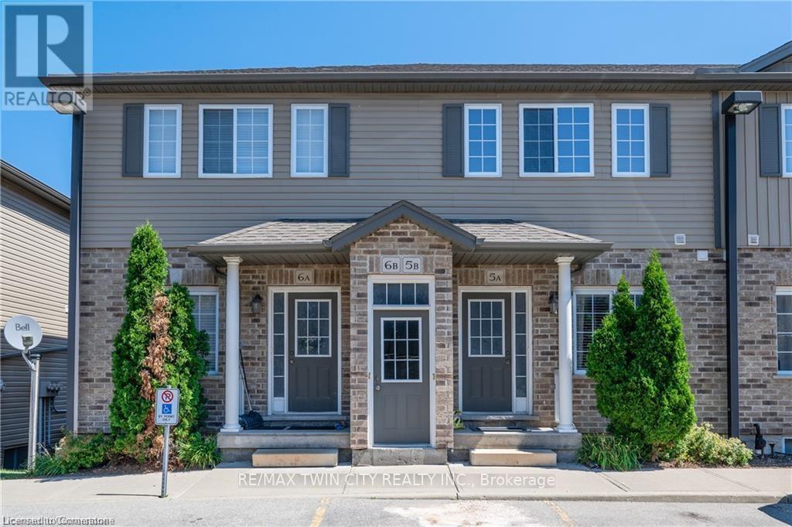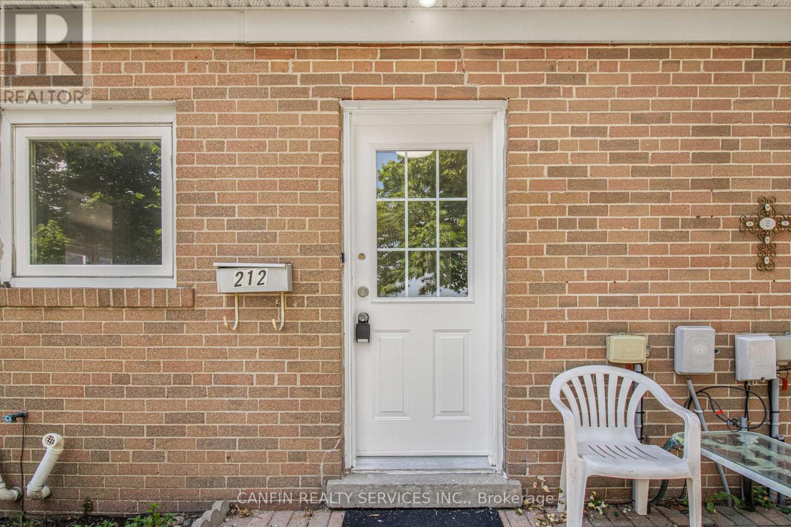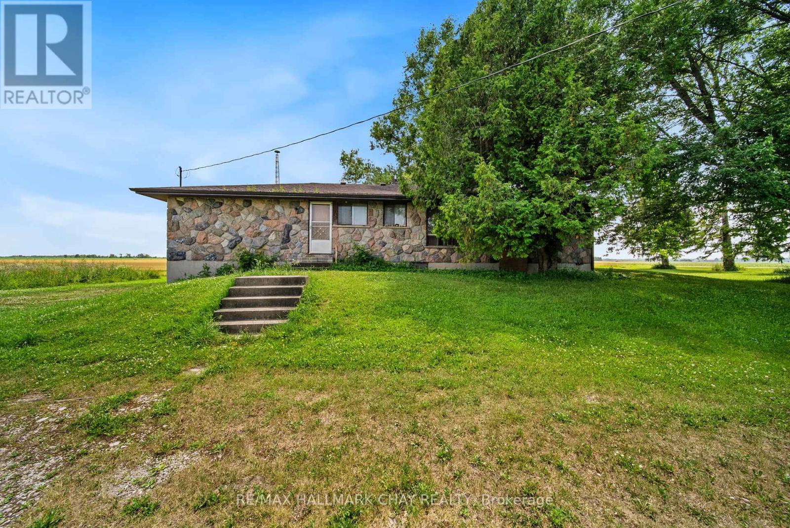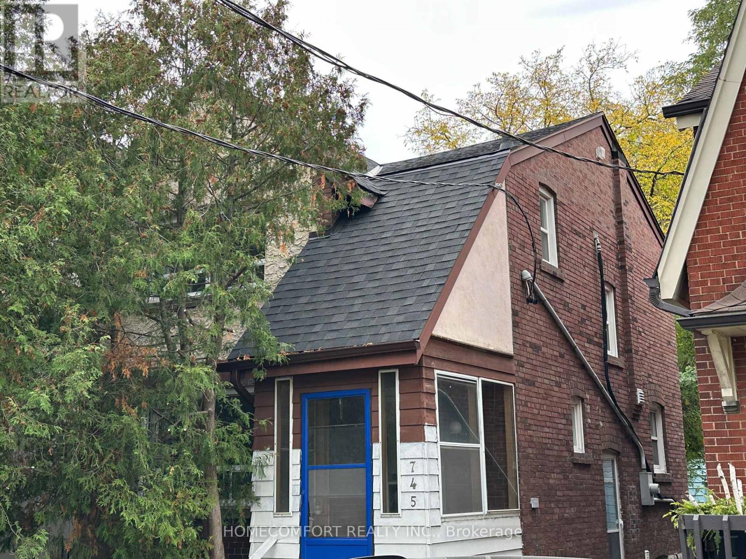1786 St Johns Street
Innisfil, Ontario
Location, Location, Location, Prime Investment Property nestled on premium 75x100FT Builder'sLot in Alcona, Innisfil Close To Beautiful Innisfil Beach Park & Lake Simcoe! Take advantageof access to the private homeowner-only beach just moments away. Lake Access a short walk awayat the end of 7th Line! Perfectly suited for retirees or first-time buyers, Turn KeyInvestment Rental for any Buyer or Investor, Potential for AirBNB & Rental Income. RenovatedBungalow, Laminate flooring, Modern Open Concept Kitchen, ideal for entertaining. Serenesetting next to the water & backyard retreat with extra privacy. Family Friendly Community,Short walk to Lake Simcoe, Parks, Schools, Golf Course & a short drive to Hwy 400. Step intoyour new life by the lake (id:35762)
Homelife Frontier Realty Inc.
53 Geneva Crescent
Brampton, Ontario
Welcome to 53 Geneva Crescent, a beautifully renovated 4-level side-split on a quiet, family-friendly crescent in Brampton's desirable Northgate community. Sitting on a premium 40 ft x 148 ft pie-shaped corner lot, this turn-key home offers a massive, fully fenced backyard perfect for entertaining, relaxing, or gardening. The exceptional ground-level addition truly sets this home apart, making it unique and incomparable! This versatile space features a spacious foyer, powder room, and a large family room (or potential 5th bedroom) with a 3-piece bathroom and walk-out access ideal for an in-law suite. The main floor is an entertainer's dream, showcasing an open-concept kitchen with quartz countertops, black stainless-steel appliances (gas range), stylish backsplash, and a large center island. A walk-out leads directly to the upper deck, complete with a BBQ gas hook-up for easy outdoor cooking. The bright living and dining area is flooded with natural light from a beautiful bow window. Upstairs, you'll find four generous bedrooms and a modern 4-piece bathroom, perfect for a growing family. The finished basement offers even more space with a large recreation area, pantry, and a laundry/utility room. Additional highlights include 5-car parking, direct garage access, a double-wide driveway, and a powered garden shed. Located within walking distance to Chinguacousy Park, top schools, transit, and trails. Just minutes from Bramalea City Centre, Bramalea GO Station, Highway 410, hospitals, and shopping. This is your chance to own a stunning family home with an unparalleled layout in one of Brampton's most desirable neighbourhoods! Schedule your visit today! (id:35762)
RE/MAX Realty Services Inc.
2507 - 28 Linden Street
Toronto, Ontario
Prime Bloor & Sherbourne Location Tridels James Cooper Mansion this stylish and modern condo set within a beautifully restored heritage building. This spacious 1+1 bedroom suite features an open-concept layout with sleek laminate flooring and a walk-out balcony offering stunning city views. The contemporary kitchen includes a center island with breakfast bar, granite countertops. The large primary bedroom boasts a walk-in closet with custom organizers. Enjoy premium building amenities in the restored Mansion, including a fully equipped fitness center, movie theatre, billiards and party rooms, and 24-hour concierge service. Located just steps from the subway, Bloor Street shopping, dining, and entertainment this is the perfect blend of historic charm and modern urban living in one of Torontos most connected neighbourhoods. Includes parking. (id:35762)
RE/MAX Hallmark Realty Ltd.
House - 5 Jenkins Street E
East Luther Grand Valley, Ontario
Welcome to the vibrant Grand Valley, a picturesque rural community surrounded by stunning nature, scenic trails, and lush greenery,This Stunning 2 Storey Home Built In 2019 Has High End Finishes From Top To Bottom. Updated Kitchen W Lrg Custom Island. Dbl Sided Fireplace, Mudroom W Bench & B/I Cabinets. 2nd Level Features- Laundry Rm, Spa Like Primary Ensuite, 2nd Ensuite And 4 Spacious Bedrooms. Full Basement Has Walkout & Awaits Your Ideas..In-Law Suite Potential. Situated in a serene, family-friendly neighborhood, you'll have access to lush parks and a variety of recreational facilities,walking distance to School and Grand Valley River, perfect for outdoor enthusiasts. Plus, with quick access to major highways, your city commutes will be effortless. And the best part? This incredible home is available, offering you the opportunity to experience luxury living without compromise. Don't miss out on this rare chance to make this exceptional property yours in the heart of Grand Valley! 3 FULL WASHROOMS ON THE UPPER LEVE (id:35762)
Century 21 People's Choice Realty Inc.
5 Howard Avenue
St. Catharines, Ontario
Welcome to 5 Howard Ave, a charming raised bungalow nestled on a generous 58 x 139 ft lot in one of St. Catharines most desirable neighbourhoods. The main floor features a bright, open-concept living and dining area, a well-appointed kitchen, and three spacious bedrooms. The finished basement offers plenty of additional living space with great ceiling height and a functional layout, an excellent opportunity for those looking to create a secondary suite or in-law setup with a potential separate entrance and still plenty of untouched space to finish. Located in the sought-after Lakeport area, youre just a short walk to Lakeside Park Beach, the historic carousel, waterfront trails, top-rated schools, shopping, and local dining. Easy highway access and proximity to public transit make commuting a breeze. Located just minutes from the waterfront and the vibrant community of Port Dalhousie, this home offers the perfect balance of lifestyle and location. (id:35762)
Keller Williams Edge Realty
J138 - 25 Isherwood Avenue
Cambridge, Ontario
Step into this sleek and contemporary 2-storey townhome, perfectly situated in the heart of Cambridge and offering an ideal mix of style, comfort, and convenience. Featuring 3 spacious bedrooms, including an elegant primary suite, and beautifully designed bathrooms, this home has it all. The open-concept main floor is flooded with natural light, thanks to its high ceilings and large windows, complemented by premium finishes that create an inviting atmosphere for both relaxing and entertaining. The modern kitchen is a true highlight, equipped with stainless steel appliances, stylish countertops, and ample storage space. Upstairs, the bedrooms provide peaceful sanctuaries, with the primary bedroom offering a luxurious ensuite, and entrance to the private balcony. With easy access to Highway 401, commuting to the GTA and beyond is quick and convenient. Plus, this home is just minutes away from shopping, the YMCA, restaurants, and more, offering everything you need just outside your doorstep! (id:35762)
Keller Williams Edge Realty
Main - 243 Windermere Avenue
Toronto, Ontario
BRAND NEW RENOVATED 3 bedrooms detached house with TWO car garage in prime Bloor West village-Swansea location. A functional open-concept layout with beautiful Modern Kitchen with Center Island. Brand new SS appliances, en-suite laundry, spacious living area and a family room with all around windows, Powder room on main floor, White oak flooring, gorgeous backyard with Stone for entertainment. Walk to Bloor St Shops (everything you could want ... groceries, pubs, restaurants, deli's, bakeshops, retail clothing,.. its all here!) AND QUIET Residential Street. Located steps from High Park, the Humber River, and the Waterfront Trail, Easy access to downtown, hospitals, transit. (id:35762)
Housesigma Inc.
Ph102 - 38 Annie Craig Drive
Toronto, Ontario
Experience luxurious lakeside living in this spectacular 3-bedroom penthouse-level condo at the prestigious 38 Annie Craig Drive. Perfectly positioned along Torontos vibrant Humber Bay Shores, this residence boasts breathtaking panoramic views of Lake Ontario and the city skyline from every angle.The spacious, light-filled living room features floor-to-ceiling windows, creating a seamless connection between indoor comfort and the natural beauty outside.Enjoy cooking and dining in the elegant eat-in kitchen, complete with a bright breakfast area, modern cabinetry, sleek appliances, and large Island ideal for everyday living or entertaining guests.The lavish primary bedroom suite offers two walk-in closets and a spa-like 5-piece ensuite bathroom, featuring a free-standing soaking tub, double vanity, and a separate glass-enclosed shower.Two additional bedrooms provide flexibility for guests, a home office, or family living, all with generous storage and natural light.Bonus: Includes two premium parking spaces, a rare and valuable feature in this high-demand area.Enjoy access to upscale building amenities, and live steps from the lake, parks, waterfront trails, cafés, and transit just minutes from downtown Toronto. (id:35762)
Sutton Group-Admiral Realty Inc.
412 Tedwyn Drive
Mississauga, Ontario
Welcome to 412 Tedwyn Drive. Nestled in a beautiful community in South Mississauga This Stunning Property Boasts A Large Mature Lot Measuring An Impressive 148.89 Feet Deep, Providing Ample Space For All Your Outdoor Activities, And Adventures. The Backyard Oasis Is Truly A Highlight Of This Home, Featuring A Sparkling In Ground Swimming Pool And Gazebo That Are Perfect For Entertaining Guests. Inside You Will Be Greeted By A Bright And Spacious Interior That Exudes Warmth And Comfort. The Open Concept Living And Dining Area Is Ideal For Gatherings And Features Large Windows That Allow Natural Light To Flood The Space. Just Move-In and Enjoy! (id:35762)
West-100 Metro View Realty Ltd.
3120 - 8 Nahani Way
Mississauga, Ontario
5 Elite Picks! Here Are 5 Reasons To Make This Home Your Own: 1. Fabulous 2+1 Bedroom & 2 Bath Suite in Mississauga Square Condo Building (Built in 2021) with Stunning City Views, Great Space & 1 Underground Parking Space! 2. Generous Eat-in Kitchen Boasting Modern Cabinetry, Stainless Steel Appliances & Upgraded Quartz Countertops & Backsplash, Open to Bright & Airy Living Area with Patio Door W/O to Open Balcony with Stunning Views of the City! 3. Primary Bedroom Featuring Large Window, 4pc Ensuite & Double Closet. 4. 2nd Bedroom with Large Window, Double Closet & Lovely Feature Wall, 3pc Main Bath with Frameless Glass Shower, Convenient Ensuite Laundry & Cozy Den/Office Area Complete the Suite! 5. Impressive Building Amenities Including Spacious & Sophisticated Lobby with 24Hr Concierge, Games Room, Party/Meeting Room, Huge Rooftop Patio/BBQ Terrace, Outdoor Pool, Gym with Change Rooms & Yoga/Meditation Studio, Kids' Play Area, Bike Storage, Visitor Parking & More! All This & More! 749 Sq.Ft. per MPAC. 2021 Builder Upgrades Include Smooth Ceilings Thruout, Frameless Shower & 1pc Quartz Countertop & Backsplash in Kitchen. Includes 1 Underground Parking Space Plus Exclusive Storage Locker. Well-Maintained Unit by Original Owner. Conveniently Located in Mississauga's Hurontario Community Just Steps from the Future Hurontario LRT/Hazel McCallion Line Which Will Run from Brampton to Port Credit (Connecting to GO Transit), Plus Just Minutes from Highway Access, Shopping, Restaurants & Amenities, Hospital, Schools, Community Centre & Much More! (id:35762)
Real One Realty Inc.
1342 Farmstead Drive
Milton, Ontario
Beautiful 2-storey 3 Bedroom, 4 Bathroom family home with high-end finishes throughout, located in a desirable area in Milton. Offering a modern and comfortable living experience, this home features high ceilings, hardwood flooring, a bright and airy open-concept living/dining area, dreamy kitchen with stainless steel appliances, large island, quartz countertops, and walkout to patio and a fully fenced backyard. Upgraded solid oak staircase leading to the upper level, where you will find the spacious Primary Suite with walk-in closet and spa-like 4-piece en-suite with oversized glass shower. On this level are 2 more good-sized bedrooms, shared 4-piece bath, linen closet and convenient upstairs laundry room. The finished basement offers a rec room with windows (this space can also be used as a 4th Bedroom) with access to a 4-piece en-suite Bathroom. Close to parks, trails, schools, shopping, Milton Hospital and Milton Sports Centre. This is a wonderful home in a great neighbourhood. Don't miss out! (id:35762)
Royal LePage Real Estate Services Ltd.
6083 Vasey Road
Springwater, Ontario
This updated Waverley home offers the best of both worlds peaceful country living with quick access to major routes for an easy commute. Set on a beautiful lot backing onto protected forest and scenic trails. The main floor features a functional layout with a recently renovated kitchen, complete with stainless steel appliances, quartz countertops, and tile backsplash. Sliding doors open to a deck and fully fenced yard great for kids, pets, or outdoor gatherings. The living room offers vaulted ceilings and a large window that brings in lots of natural light. Three bedrooms and a five-piece bathroom are located on the main level, along with inside access to the 1.5-car garage.The finished basement has its own entrance and includes a large rec room with projector, a fourth bedroom, three-piece bath, and a laundry area perfect for guests, older children, or extended family. Other features include an ICF foundation, 2020 AC unit, UV filter for the well, metal roof, newer hot tub, and apple trees in the front yard. A great fit for families wanting more space, privacy, and access to nature. Book your showing today. (id:35762)
Century 21 B.j. Roth Realty Ltd.
61 Muirfield Drive
Barrie, Ontario
Elevated 4-Bedroom Home with Pool, Finished Basement & Outdoor Living. Located Just 10 Minutes From the Hwy, This 4-Bedroom, 4.5-Bathroom Home Sits in a Quiet, Family-Friendly Neighbourhood with Walking and Biking Trails, Schools, and Shopping Nearby. The Property Backs onto Environmentally Protected Land for Added Privacy and Forest Views. The Home Features Over $400K in Upgrades, Including a Completely Finished Basement with Radiant Floor Heating Throughout, Built-in Wine Fridge, Gas Fireplace, Custom Wet Bar w/ Quartz Island, Spa-Like Bathroom w/ Steam Shower & Heated Floors. White Oak Hardwood Flooring Runs Across the Main and Upper levels. The Kitchen is Outfitted with Premium Stainless Steel KitchenAid Appliances, a Built-in Miele Coffee Maker, Microwave Drawer, Bar Fridge, and Central Vacuum with Island Kick Plate, Oversized Mudroom w/ Custom Built-in Storage. Spacious Primary Bdrm w/ Gorgeous Ensuite Including a Heated Towel Bar. Enjoy a Backyard Oasis w/ Waterproof Deck, Travertine Patio, Outdoor Gas Fireplace, Ceiling Heaters, Inground Pool, and a Gas BBQ HookupIdeal for Entertaining or Relaxing. Additional Features Include Tankless Water Heater and Water Softener for Efficiency and Low Maintenance. Close to Amenities, Schools, Parks, Trails and Hwy 400. This is a Move-in-Ready, Quality Home with Fine Finishes and Attention to Detail Throughout. (id:35762)
Century 21 B.j. Roth Realty Ltd.
4016 Carlyon Line
Severn, Ontario
ENDLESS OPPORTUNITY ON A RARE 14.5-ACRE CORNER LOT WITH A PRIVATE POND! Discover an incredible opportunity to own 14.5 acres of beautifully wooded, flat terrain on a prime corner lot at Carlyon Line and Division Road East. This expansive property includes a private pond spanning approximately 3 acres, creating a peaceful and picturesque setting. Zoned RU and EP, it offers endless potential to shape the land to suit your vision. Embrace the quiet of nature without sacrificing the convenience of being just minutes from Lake Couchiching, downtown Orillia, shopping, dining, golf, marinas, beaches, and Soldier's Memorial Hospital. With hydro available at the lot line, this rare offering provides space, privacy, and remarkable possibilities! (id:35762)
RE/MAX Hallmark Peggy Hill Group Realty
3 Wolford Court
Georgina, Ontario
A Must See! Sensational Resort-Like Property Just Minutes From Lake Simcoe, Featuring A Show-Stopping Outdoor Oasis With Inground Saltwater Pool & Waterfall, Timberframe Cabana & Changeroom, Outdoor Kitchen, Extensive Landscaping, Irrigation & Lighting, Rear Forested Space With Bridge, & An Impressive 578 Sqft Workshop With Heat & A/C. Enjoy All The Bells And Whistles With No Expenses Spared To Bring Your Entertaining Dreams To Life. The Interior Is Equally As Impressive & Has Been Renovated To The Studs, Including Hand-Scraped Chestnut Hardwood Throughout, Custom Chefs Kitchen With Quartz Counters, Island, Built-Ins & Farmhouse Sink, Formal Dining Room, & An Oversized South-Facing Great Room That Overlooks The Backyard & Is Complete With Soaring 22Ft Vaulted Ceilings & Gas Fireplace. Retreat To The Blissfully Peaceful Primary Bedroom That Boasts A Walk-Out To The Back Deck, Luxurious Ensuite With Glass Shower, Soaker Tub, Double Vanity & Heated Floors, & A Large Walk-In Closet With Organizers. Two Additional Generous Bedrooms With Vaulted Ceilings & Large Windows Offer Plenty Of Space For Guests & Family, Plus A Spa Bath With Honeycomb Tile, Heated Floor & Vanity With Quartz Counter. The Main Floor Mud Room Provides Everyday Convenience With Custom Bench, Cabinetry, Countertops, Laundry Sink & Access To Heated Double Garage. The Lower Level Is Finished With The Same Hand-Scraped Chestnut Flooring Plus 2-Inch Dricore, & Offers An Additional 2615Sqft Of Finished Living Space. The Open-Concept Bar/Lounge Area Boasts Barnboard Wine Rack & A Modern 3-Sided Glass Fireplace Feature, Pool Table & Foosball (Included), Built-In Speakers, Newly Renovated Spa Bath, Guest Room & Office. Fully-Fenced & Gated 0.81 Acre Lot With Room For 10 Vehicles! Plus, Wolford Court Residents Enjoy An Exclusive Private Dock & Beach For Year-Round Enjoyment. Feature Sheet For Full List Of Upgrades & Inclusions Available. Your Luxury Compound Awaits! (id:35762)
Exp Realty
6 - 17335 Yonge Street
Newmarket, Ontario
Excellent Yonge Street Exposure And Location, Complete With Multi-Purpose Use Which May Include: Medical/Retail/Office; See Permitted Uses List Attached, All Uses To Be Verified By Tenant/Tenants' Agent. Approximately 3350 Square Feet Of Space With Pristine Visibility In The Heart Of Newmarket, Short Drive to Highway 404 And 400, Close to Government Offices, Court Houses, Upper Canada Mall, Shops, Public Transit ++. Note; The Lower Level Unit Is Also Available For Lease At Approximately 3600 Square Feet Together With This Upper Level Unit At $10.00 Net Lease + $10.00 TMI + HST. (id:35762)
RE/MAX Hallmark York Group Realty Ltd.
303 - 5917 Main Street
Whitchurch-Stouffville, Ontario
South/west Facing 2 bedrooms + 1 Den (Office), 2 full bathrooms located in an eco-friendly condo building in the heart of Stouffville. 1225 sq.ft Floor Plan. Many upgrades include quartz countertops, stainless steel appliances, and breakfast bar. Large windows throughout fill this unit with natural light and the private balcony. Ideal for a retired couple looking for carefree living or a professional couple looking for luxury life. Building amenities include an exercise room, party room, games room, EV charger & visitors parking. Few Minutes walks to Schools, restaurants, banks, supermarket. Go Train, Quick Access to Hwy 404 &407, Few Minutes drive to Walmart, Staples, Canadian Tire. (id:35762)
Property Max Realty Inc.
214 - 85 Wellington Street W
Aurora, Ontario
Welcome to your sun-filled sanctuary in the heart of Aurora! This spacious and beautifully maintained 1-bedroom corner unit offers an abundance of natural light with three charming bay windows, creating a warm and inviting atmosphere throughout. Featuring a generously sized living and dining area, this condo is perfect for entertaining or simply relaxing in comfort. The eat-in kitchen provides ample space for cooking and casual meals, while the open layout allows for seamless flow and functionality. Situated in a quiet, well-kept building just minutes from shops, parks, transit including 400 series highways, GO train and all that Aurora has to offer. A rare opportunity to own a bright, spacious condo in a prime location-don't miss it! (id:35762)
Lander Realty Inc.
13 Knowles Street
Ajax, Ontario
Welcome to 13 Knowles St., 2 Bedroom, 1 Bath basement apartment in serene Ajax. Modern elegance & comfort await! Features a separate entrance, stainless steel appliances, ensuite laundry, and ambient pot lights. The modern kitchen provides ample storage space, and the beautiful countertops add a touch of elegance to the overall aesthetic. Two comfortable bedrooms for relaxation. Chic bathroom with modern fixtures and ensuite laundry for convenience. Located in a family-friendly neighbourhood with schools, parks, shopping, and transport nearby. Don't miss this chance for upscale living in a peaceful location! Tenant to pay 35% of utilities. (id:35762)
Exp Realty
3503 - 19 Western Battery Road
Toronto, Ontario
Welcome to the luxurious Zen condo! This is a 1 bedroom plus den (separate room large enough for a bedroom) and 2 full washrooms. This unit comes with both PARKING and LOCKER! Enjoy natural light on this high floor, with a view that includes the lake, large floor to ceiling windows, modern designed kitchen with smooth ceilings and laminate flooring throughout. Zen Condo has incredible spa amenities, including 200M running track, fully equipped gym, huge steam room, hot and cold plunge pools, and 24/7 concierge. Enjoy all Liberty Village has to offer with restaurants, cafes, and shopping outside your doorstep. Short walk to GO station, TTC, harbour front and King West. (id:35762)
Royal LePage Terrequity Realty
Back Unit - 159 Mintwood Drive
Toronto, Ontario
High Demand Location. 2-Bedroom Ground Floor Unit with Kitchen & 3-Pc Bathroom, Back Unit At Spacious Back Split 5 Semi., Cul-De-Sac, Minutes walking To Park, Schools (A.Y.Jackson High School Zone), Shopping Mall, Bus Stops [Pictures was taken when vacant] (id:35762)
Right At Home Realty
77 Bannatyne Drive
Toronto, Ontario
Welcome Home to an Extraordinary Custom-Built Home, where Modern Design meets Timeless Elegance. Spanning approximately 6,550 sq. ft. of Meticulously Finished Luxury Living space, this Home showcases Imported Stones (Marble, Quartz, Porcelain) rich Hardwood Flooring, and over $550,000 invested in additional Upgrades, creating an unparalleled living experience. Step through into the Grand Front Entrance into a space defined by Soaring Ceilings and Light-Filled Interiors. This Gourmet Chefs Kitchen is a Masterpiece, featuring High End Miele Appliances and seamlessly flowing into a Sunlit Breakfast area and an Expansive Family Room both offering Breathtaking Views of the Lushly Landscaped Backyard and Resort-Style Elevated Heated Swimming Pool. A Separate Butlers Pantry ensures Effortless Entertaining. Designed for Ultimate Comfort and Convenience, this Home Features a Private Elevator for Seamless Access across all levels. The Primary Suite is a True Sanctuary, Boasting His & Hers Closets and a Large Lavish Ensuite Designed for Pure Indulgence. The Fully Finished Basement is an Entertainers Dream, Complete with a State-Of-The-Art theatre room, separate gym, spacious recreation area, wet bar, and a walk-up to the backyard oasis with Wheelchair Access to the Breakfast Are. This is not just a home its an Architectural Statement, Meticulously Crafted for those who Appreciate the Finest Details. A Rare Opportunity to Own a Modern Gem in an Convenient setting. Don't Miss This Chance to Experience True Luxury Living in Mid Town Toronto Close to Many Major Amenities, Schools, Parks! (Shoppers, Longos, LCBO, Banks, Gas Station, Tim Hortons and much more...) (id:35762)
Sotheby's International Realty Canada
2710 - 5 St Joseph Street
Toronto, Ontario
Prime Downtown Luxury Condo, This Corner Provides Practical & Very Functional Layout. Beautiful Unobstructed PictureSque View From The 27th Flr, Beautiful Island Kitchen Layout W/ Ample Storage Space. Great Location For Walking In Minutes To Yonge/Bloor Subway, Wellesley Subway, Uoft, Yorkville, Restaurants, 24 Hr Grocery. Spacious 2Br + Den, 2 Wr, Primary Bdrm W/ Ensuite. Please allow 24hr notice for showings. (id:35762)
Royal LePage Your Community Realty
1707 - 66 Forest Manor Road
Toronto, Ontario
Bright and spacious luxury condo in Emerald City Phase 2 featuring an open-concept layout with floor-to-ceiling windows, offering plenty of natural light. The den has a sliding door and can be used as a second bedroom. Modern kitchen with stainless steel appliances and granite countertops, plus a 4-piece ensuite in the bedroom. Located steps from Don Mills Subway Station, Fairview Mall, T&T Supermarket, library, community centre, schools, parks, and with easy access to Hwy 401/404/DVP. Enjoy top-tier amenities including a 24-hour concierge, indoor pool, hot tub, theatre room, fitness centre, yoga studio, guest suite, and landscaped courtyard with BBQ area. One parking and one locker included. (id:35762)
Homelife New World Realty Inc.
309 - 39 Brant Street
Toronto, Ontario
Location, Location! Welcome to 39 Brant St, Suite 309 King West Living at Its Finest! Step into urban sophistication with this stunning one-bedroom end-unit in the heart of Toronto's coveted King West neighborhood. Situated in the highly sought-after Brant on the Park Lofts, a boutique building known for its unique character and prime location, this suite offers the perfect balance of style, comfort, and convenience. Bright and airy, the space is flooded with natural light thanks to expansive floor-to-ceiling windows. The open-concept layout features 9 ft. exposed concrete ceilings, exposed concrete feature walls, laminate flooring throughout. The modern kitchen is equipped with stainless steel appliances, a gas cooktop, quartz countertops, and contemporary cabinetry perfect for cooking and entertaining. Step out onto your private tiled balcony, complete with a gas BBQ hookup, ideal for summer grilling. Additional upgrades include: New washing machine (2024) Acacia wood top/iron leg bar-height table (included) Sheer privacy roller shades (installed 2023) Designed with young professionals in mind, this suite is nestled just steps from St. Andrews Park, the Ace Hotel, Waterworks Food Hall, YMCA, and some of the city's best restaurants, cafes, boutique shops, and nightlife. Commuting is effortless with quick access to King, Queen, and Spadina streetcars, placing you minutes from the Financial District, Lake Ontario, and Billy Bishop Airport. Don't miss your chance to call this beautiful suite home. Discover the very best of downtown Toronto living modern design, boutique charm, and an unbeatable location! (id:35762)
Realty Executives Priority One Limited
16 Primrose Heights
Adjala-Tosorontio, Ontario
!!! (id:35762)
RE/MAX Realty Services Inc.
161a New Lakeshore Road
Norfolk, Ontario
This stunning nearly new one-floor Lake Erie water view and golf course home in Port Dover offers 2,712sq. ft. of elegant living space with a versatile bonus loft and separate bedroom, perfect for guests or extended family. Features include a main floor master with ensuite, hardwood floors throughout, a custom kitchen with high-end appliances and butler's pantry, and modern amenities like reverse osmosis, water softener, air exchanger, security systems, and a gas fireplace. Enjoy outdoor living with screened and covered porches, fully landscaped yards with inground sprinklers, a double garage, and a prime location over looking Lake Erie and backing onto the golf course. The property is in immaculate condition. Land value and rebuilding costs exceed the asking price. Seller will consider offers and offer possible flexible financing options like private mortgage (VTB) for qualified buyers.*For Additional Property Details Click The Brochure Icon Below* (id:35762)
Ici Source Real Asset Services Inc.
23 Royal Coachman Way
Hamilton, Ontario
Detached house in the most sought after Upper Stoney Creek Mountain. This Bright & sun filled home features a spacious porch ,Inviting Foyer with Double Door Entry . An open concept layout with hardwood flooring on main floor, 9 feet ceilings, a very spacious Great room with Large windows, Modern Kitchen with Quartz Kitchen counter tops, Quartz Centre island, tall kitchen cabinets and a good sized Breakfast/Dining area. Laundry on the Main Floor. Oak Hardwood Staircase Leads You To The Second Floor Which Consists Of a Spacious primary Bedroom with a 4 piece ensuite washroom, a walk in closet and large windows. This home is conveniently located close to Heritage Green Sports Park, scenic hiking trails and waterfalls, shopping, and with quick access to shopping, restaurants, and schools. (id:35762)
Homelife/miracle Realty Ltd
163 - 258a Sunview Street
Waterloo, Ontario
Welcome to 163 258A Sunview St , Waterloo an ideal opportunity to enter the real estate market. This modern, sun-filled unit features 9-foot ceilings, neutral decor, and energy-efficient oversized windows that flood the space with natural light.Designed for comfort and functionality, the unit includes:A study den with a large window, perfect for working or studying.An open-concept kitchen and living area with stainless steel appliances, ample counter space, and high-speed wireless internet.A spacious bedroom with an oversized window and generous closet space.Access to internal and external bicycle parking.With low maintenance fees, this unit is a low-stress investment or living option. The buildings common areas are clean, well-maintained, and up to date.Located in the heart of Waterloo, this unbeatable location is walking distance to both universities, shopping, dining, parks, and public transit. Enjoy nearby outdoor amenities such as Laurel Creek Conservation Area, scenic trails, tennis courts, skating rinks, and public swimming pools.Dont miss out on this opportunity to live in a vibrant, diverse, and highly accessible community. A must-see property! (id:35762)
Anjia Realty
6b - 38 Howe Drive
Kitchener, Ontario
Imagine waking up in this charming 2-bedroom haven, where sunlight spills through the windows, welcoming the day with warmth and serenity. Step out from the cozy living space and into your own secluded patio oasisa private escape where mornings begin with the soothing sounds of nature and evenings unfold under a starlit sky. Inside, the efficiently designed kitchen makes meal prep a breeze, offering ample storage and everything you need within easy reach. Whether you're whipping up a quick breakfast or preparing a cozy dinner for two, this space is perfect for those who appreciate simplicity and function. Convenience meets comfort with ensuite laundry, making everyday living effortless. No more hauling loads up and down stairsjust an easy, stress-free routine that fits into your lifestyle. This home isnt just a place to liveits a space to create memories. Picture quiet Sunday mornings with coffee in hand, wrapped in the peaceful embrace of your outdoor retreat. Envision evenings spent under the stars, unwinding in the privacy of your walkout patio, your own personal escape from the world. With its thoughtful design and intimate charm, this walkout sanctuary is a perfect blend of comfort and privacy. Whether you're seeking a peaceful retreat or a low-maintenance lifestyle, this home is ready to be the backdrop for lifes most beautiful moments. Come experience the feeling of homewhere every day feels like a getaway. (id:35762)
RE/MAX Twin City Realty Inc.
6b - 38 Howe Drive
Kitchener, Ontario
Imagine waking up in this charming 2-bedroom haven, where sunlight spills through the windows, welcoming the day with warmth and serenity. Step out from the cozy living space and into your own secluded patio oasisa private escape where mornings begin with the soothing sounds of nature and evenings unfold under a starlit sky. Inside, the efficiently designed kitchen makes meal prep a breeze, offering ample storage and everything you need within easy reach. Whether you're whipping up a quick breakfast or preparing a cozy dinner for two, this space is perfect for those who appreciate simplicity and function. Convenience meets comfort with ensuite laundry, making everyday living effortless. No more hauling loads up and down stairs just an easy, stress-free routine that fits into your lifestyle. This home isn't just a place to live its a space to create memories. Picture quiet Sunday mornings with coffee in hand, wrapped in the peaceful embrace of your outdoor retreat. Envision evenings spent under the stars, unwinding in the privacy of your walkout patio, your own personal escape from the world. With its thoughtful design and intimate charm, this walkout sanctuary is a perfect blend of comfort and privacy. Whether you're seeking a peaceful retreat or a low-maintenance lifestyle, this home is ready to be the backdrop for life's most beautiful moments. Come experience the feeling of somewhere every day feels like a getaway. (id:35762)
RE/MAX Twin City Realty Inc.
A16 - 1331 Countrystone Drive
Kitchener, Ontario
Location, style, and convenience in one incredible lease opportunity! This modern and spacious 2-bedroom, 2-bathroom stacked townhouse is located in the highly sought-after Moderra Development. Offering 1,214 sq ft of finished living space, this well-designed unit features a carpet-free main level, open-concept kitchen with stainless steel appliances, quartz countertops, and a bright living area with walkout to a private balcony. Upstairs you'll find two generous bedrooms, including a primary suite with its own balcony and a full bathroom with quartz vanity. Enjoy the convenience of in-suite stackable laundry, quality finishes throughout, and one outdoor parking space. Pet-friendly (with restrictions) and walking distance to Walmart, the bus terminal, restaurants, and a full medical centre. Easy access to highways, The Boardwalk, and all essential amenities. A clean, modern unit in a prime location. (id:35762)
RE/MAX Twin City Realty Inc.
Main Fl - 79 Ford Street
Toronto, Ontario
Bright, Fully Furnished 3-Bedroom Home in Toronto's Junction - Family-Friendly and All-Inclusive. This spacious 1,800 sq. ft. main and second-floor unit is located in the heart of Toronto's vibrant Junction neighborhood. Its ideal for newcomer families, traveling professionals, or anyone looking for comfortable, medium-term furnished housing. Features: 3 large bedrooms and 1.5 bathrooms. Fully renovated kitchen with butcher block counters, farmhouse sink, espresso machine, dishwasher, and full cookware. Built-in desk with dual monitors for work-from-home setups. Family-sized washer and dryer. Radiant heating for cozy winters. Backyard with BBQ and patio furniture. High-speed internet and all utilities included. Covered garage parking. Location: Steps from the St. Clair streetcar and buses with easy access to GO, UP Express, and subway lines Walkable to Stockyards Mall, grocery stores, parks, and the Junction's well-known restaurants and microbreweries. Close to top-rated schools and daycares. Guest Policies: Children welcome. Pets considered on a case-by-case basis. No smoking indoors. Note: A quiet tenant lives in the basement unit with a separate entrance. The home is next to a church that occasionally hosts music. Availability and Lease Terms: Available from late September to April. Minimum 3-month lease required, with preference for 5+months. Ideal for relocation, remote work, or temporary family housing. This fully furnished home is move-in ready. *For Additional Property Details Click The Brochure Icon Below* (id:35762)
Ici Source Real Asset Services Inc.
707 - 500 Brock Avenue
Burlington, Ontario
Welcome To This Stunning Southeast Corner Suite In The Highly Sought-After Illumina Condominiums, Where Contemporary Design Meets Everyday Comfort. Floor-To-Ceiling Windows Throughout Flood The Space With Natural Light And Views Of Lake Ontario, All Just Steps From Burlington's Vibrant Waterfront, Dining, Shops, And Downtown Core. Inside, Upscale Finishes And Over $22,000 In Curated Upgrades (Full List Available) Elevate The Open-Concept Layout. Wide-Plank Flooring Flows Seamlessly Throughout, While The Chef-Inspired Kitchen Impresses With Fisher & Paykel Appliances, Quartz Countertops, Sleek White Cabinetry, And A Striking Waterfall Island With Integrated Storage.The Smart Split Two-Bedroom Design Ensures Optimal Privacy, Flexibility, And Functionality, Ideal For Guests Or A Home Office. The Primary Suite Features Two Custom Wardrobes And An Ensuite Bathroom With A Walk-In Glass Shower. This Suite Is A Rare Blend Of Luxury, Location, And Lifestyle, Perfectly Positioned To Enjoy The Very Best Of Downtown Burlington. **Prime Parking Spot On Level 1 (#4) Near The Garage Door, Equipped With An EV Charger ($7,500 Upgrade) & Storage Locker On Level 1, Ideally Located Near The P1 Elevator** (id:35762)
Sotheby's International Realty Canada
212 - 212 Town House Crescent
Brampton, Ontario
Bright & welcoming, this freshly painted 3 bedroom townhouse at 212 Town House Crescent, Brampton is an ideal starter home. Featuring brand-new flooring and smooth ceiling throughout, the open-concept main level seamlessly connects living and dining areas, while upstairs offers generous bedrooms and modern bath .Perfectly located in Brampton East, you're just minutes from Highway 410 and the 407. A GO Station and MiWay/Peel transit stops are within easy reach, making public transit convenient. Families will appreciate proximity to several parks, schools and Sheridan College. Shopping needs are met nearby with Costco, Walmart, Home Depot, Shoppers World and Bramalea City Centre all close by. This home comes with two owned parking spots, a fully fenced backyard with patio stones ideal for summer barbecues, and a finished basement ready for your ideas. This home also features a whole home surge protector. Move-in ready and thoughtfully updated come see why its the perfect first home! Some photos Virtually Staged. (id:35762)
Homelife Woodbine Realty Inc.
1549 Destiny Court
Oakville, Ontario
Charming Bungalow with Spacious Finished Basement in Prime Oakville Location! Welcome to this beautifully maintained bungalow nestled on a quiet, family-friendly street in one of Oakvilles most desirable neighborhoods. Offering the perfect blend of comfort and functionality, this inviting home features 3 spacious bedrooms and 2 full bathrooms on the main floor, along with a bright, open-concept living and dining area bathed in natural light from large windows. The modern kitchen is atrue highlight equipped with SS appliances, ample cabinetry, and a convenient walk-out to a private backyard, perfect for summer BBQs and outdoor entertaining. The fully finished basement adds incredible versatility and value, boasting 3 additional bedrooms, 2 full bathrooms, a large recreation room, and a dedicated office spaceideal for extended family, guests, orwork-from-home needs. Enjoy a lifestyle of convenience and natural beauty, just a short walk to scenic Sixteen Mile Creek,Glen Abbey Golf Course, and the prestigious Rotherglen School. Youre also minutes from shopping, public transit, and everyday amenities, with quick access to major highways for effortless commuting. This move-in-ready home is an exceptional opportunity for families, multi-generational living, or investors. Dont miss your chance to own this spacious and versatile bungalow in a prime Oakville location! (id:35762)
Royal LePage Real Estate Services Ltd.
5420 Valleyhigh Drive
Burlington, Ontario
A charming, bright and spacious Orchard home backing onto park, just a few houses away from Bronte Creek Trail. Explore Nature right around the corner! Great layout with main floor office, plus open concept design. Four large bedrooms upstairs, including tall ceilings in both front bedrooms. Double sink in ensuite, plus large walk-in closet. Great location near Alexander's PS and St. Christopher elementary schools. Convenient Highway access, lots of shops, restaurants and grocery stores along Appleby, just a few short minutes away. Furniture is optional (id:35762)
Crimson Rose Real Estate Inc.
5 - 25 Madelaine Drive
Barrie, Ontario
Location, Location, Location. This Two Bedroom Condo is walking distance to the GO Train, Shopping, Schools and just about everything else you will ever need. New Flooring and trim make this Unit move in ready. This Home does not feel like a Condo and feel free to BBQ on theBalcony. Large windows everywhere for lots of natural Light. Book your showing today! (id:35762)
Century 21 B.j. Roth Realty Ltd.
2247 15/16 Sdrd S Sunn
Clearview, Ontario
An incredible opportunity awaits investors, renovators, and visionaries! Nestled on a sprawling 4.725-acre farm lot, this charming 4-bedroom bungalow is being offered for the very first time. Whether you're looking to restore its original farmhouse charm or transform it into a modern country retreat, the possibilities are endless.Surrounded by rolling farm land, this property offers privacy, space, and untapped potential. The original farmhouse offers solid bones and a functional layout, ready for your creative touch. With ample room to expand, build a shop, or even hobby farm, its the perfect canvas for your next project.Don't miss this rare chance to own a piece of countryside history and bring your vision to life. (id:35762)
RE/MAX Hallmark Chay Realty
473 Apple Blossom Drive
Vaughan, Ontario
Welcome to 473 Apple Blossom Dr A Spacious 4-Bedroom Home in the Heart of Thornhill Woods! This well-maintained family home offers a bright and functional layout, featuring an updated kitchen with stainless steel appliances and a large dining room perfect for hosting family gatherings, dinner parties, or holiday meals. The main floor flows seamlessly into the living areas, creating a warm and inviting space for both daily living and entertaining. Upstairs, you'll find four generous bedrooms, while the finished basement adds incredible flexibility with two additional rooms, a large rec room, and even a second kitchen ideal for extended family, hosting, or extra meal prep space. Located in the desirable Thornhill Woods community, with easy access to schools, parks, shopping, and transit. (id:35762)
Forest Hill Real Estate Inc.
64 Rockport Crescent
Richmond Hill, Ontario
Fantastic Opportunity for Renovators, Builders, or End Users! Located in one of Richmond Hills most sought-after neighborhoods, this bright and spacious detached bungalow presents endless potential and exceptional convenience. Set on a premium 50 x 135 ft lot, the home features three generously sized bedrooms on the main floor, a carport, and a separate entrance leading to the basementideal to creat an in-law suite or rental opportunity. Recent updates include a new furnace(2024), washer & Dryer(2023), Newer Insulated Exterior walls on Main Flr. Enjoy the perfect balance of community charm and urban connectivity. Just steps away from top-ranked schools including Bayview Secondary, Crosby Heights, and Beverley Acres Public School. Commuting is a breeze with easy access to the GO Station, public transit, and major shopping hubs such as Walmart, Costco, and local grocery stores.Dont miss this rare opportunity to create something truly special in a prime location! (id:35762)
Century 21 Atria Realty Inc.
14 Vince Avenue
Toronto, Ontario
Spectacular Luxury Semi Situated In An Exclusive Enclave at The Beach! This Renovated Home Features An Amazing Open Concept Main Floor W/ High End Finishes, Gas Fireplace, Built-in Sonos Speakers, Custom Chef's Kitchen W/ S/S Appl & Breakfast Bar. W/O To Massive Deck W/ Gas B.B.Q. Hookup & Wood Fire Pit - Perfect For Entertaining! 3 Large Bdrms W/ Oversized Windows & Generous Storage, Oak Finish Hrdwd Floors Throughout, Multi-zone Climate Control. 3rd Flr Gorgeous Primary Suite Features Large W/I Closet & 5 Piece Spa Bath W/ Soaker Tub + Rain Shower. A Short Walk To The Beach, Shops & Restaurants, Parks, Trails, Ttc, 15 Minutes To Downtown & more! (id:35762)
Royal LePage Signature Realty
818 - 22 East Haven Drive
Toronto, Ontario
Experience unparalleled luxury in this stunning one-bedroom suite, boasting breathtaking views of the lake & majestic Bluffs. Bathed in natural light, this exquisite space features a contemporary kitchen equipped with sleek stainless steel appliances and granite counters. The warm, inviting laminate floors flow seamlessly throughout the suite, leading to a tastefully designed 4-piece washroom. Enjoy the convenience of an en-suite and laundry that complement the suite's modern amenities. The crowning jewel is the expansive, oversized terrace, an enchanting outdoor oasis where you can unwind and savour the captivating colours of sunrise and sunset. This suite is not only a perfect blend of comfort and sophistication but also an ideal retreat for those who appreciate convenience. One designated parking space and one locker are included for your ease, while the location offers a wealth of nearby amenities. Just a short stroll away, you'll find access to TTC and the Scarborough GO Train, a variety of schools, the scenic Bluffs, the serene Rosetta McClain Gardens, as well as an array of shopping options and cafés. This residence effortlessly combines living with the vibrancy of community, making it an exceptional place to call home (id:35762)
RE/MAX Hallmark Realty Ltd.
2002 - 25 The Esplanade
Toronto, Ontario
A complete reimagining of space, scale and finish, Suite 2002 is a 2+1 bedroom residence transformed for modern luxury. With 1,385 sq ft and jaw-dropping south views of the lake and skyline, this suite impresses at every turn. The chefs kitchen stuns with quartz slab counters, a full-height stone backsplash, black stainless steel KitchenAid appliances and integrated storage. The expansive living and dining area anchors the home with a custom media wall, electric fireplace and wide-plank flooring throughout. Thoughtful upgrades include pot lights, custom lighting, electric blinds, refined millwork and a bonus ensuite storage room. Spa-inspired bathrooms feature walnut detailing, a deep soaker tub and glass shower. The primary bedroom offers double walk-ins. Located in one of the city's most iconic addresses with multiple rooftop terraces, a hot tub, gym, lounge and more. Steps to Union Station, St. Lawrence Market and moments from the lake. (id:35762)
Royal LePage/j & D Division
458 Millwood Road
Toronto, Ontario
Look No Further, You Have Found Your Family Their Perfect Home. This 1949 Sq.Ft. 3 + 1 Bedroom, 4 Bath Home Is In The Heart Of Davisville Village & Maurice Cody School District. Elegant Formal Living Room With Fireplace, Cornice Moulding & California Shutters. Open Concept Kitchen With Centre Island, Bamboo Cupboards, Corian Counters, Stainless Steel Appliances & Great Storage, Adjoining Main Floor Family Room & Dining Room, With Walk Out To Deck W/Quick Connect Natural Gas BBQ Hook Up. Large Skylight Over Stairs Leads To Second Floor Offering A Stunning Primary Bedroom With Wall To Wall Closet & 5 Piece Ensuite With Heated Floors. Cathedral Windows & Ceilings In Front & Back Bedrooms. A Third Bedroom, 5 Pce Family Bathroom & 2nd Floor Laundry Completes Upper Level. Spacious Finished Basement With Bedroom, 3 Pce Bathroom, Temperature Controlled Wine Cellar, Pot Lights, Double Doors Leading To Professionally Landscaped Garden W/ Sprinkler System. An Oasis Of Greenery & Privacy. Legal Front Pad Parking ($356.46 2025 Annual Fee). See Virtual Tour, Floor Plans, Survey & Attached List Of Added Features of This Lovely Home & Neighbourhood. Home Inspection Available. (id:35762)
RE/MAX Hallmark Realty Ltd.
745 Millwood Road
Toronto, Ontario
Affluent Community; Close To Public Transits, Shops, Restaurants, Church, Parks And Top Tier Schools; 1st Floor New Hardwood; Newly Renovated Kitchen, New Large Fridge, Dishwasher and Cabinet: 2nd Floor Renovated In 2018 (Incl. Three Spacious Bedrooms, Two Closets &Two Washrooms); Newly Installed Central A/C (Lennox); New Electrical System & Spotlights In Living Room; Don't Miss Out. Furniture Provided; Must See! (id:35762)
Homecomfort Realty Inc.
67 Melbourne Drive
Richmond Hill, Ontario
Welcome Home! This Well Maintained 4 Bedrooms, 4 Bathrooms, Luxury Detached Family Home Is Ready For You To Move In And Enjoy! Located In The Highly Desirable Rouge Woods Community, This Home Combines Comfort With Practicality. $$$ Spent On Upgrades. Featuring Fully Open Concept Main Floor With 9Ft Ceilings With Crown Molding, Pot Lights, Over Sized Island In The Chef's Kitchen, With Custom Countertop, Backsplash And High End Built In Appliances. The Living Room And Dining Room Are Both Very Spacious And Sun Filled. The Second Floor Offers 4 Generously Sized Bedrooms, With An Exceptionally Large Primary Bedroom With A 4PC Ensuite, Walk In Closet With Custom Cabinetry. The Other Three Bedrooms Are Also Of Excellent Size, Perfect For A Big Or Growing Family. The Basement Is Professionally Finished In An Apartment Style Along With A Separate Entrance. The Basement Apartment Can Be Rented For Over $2000/Month, Has A Full Sized Kitchen, A Sitting Area, A Second Set of Washer & Dryer, 2 Large Bedrooms, A 3PC Bathroom. Perfect For Multi Generation Families Or Those Looking To Supplement Their Income. Located In Top Ranked School District, Redstone PS, Richmond Green SS, Bayview SS(IB), High Ranking Catholic Schools. Close Proximity To Richmond Green Sports Complex, Parks, Shopping Plaza With Costco, Go Train, Hwy404, YRT, And More. Don't Miss This Opportunity! (id:35762)
Hc Realty Group Inc.
1107 - 1 Royal Orchard Boulevard
Markham, Ontario
Beautiful Contemporary Condo In The Heart Of Thornhill ,Great Condo With South Facing Terrace, 3 Bedrooms + 2 Washrooms,Beautiful Renovated Kitchen, Big Master Bedroom With Walk-In Closet & Ensuite Bathroom. Main Living Area With Walk-In Closet.Cable And Internet Included,Facilities Of The Orchard Club Is A Must See.Walking Distance To Shopping, Parks, Schools (id:35762)
Right At Home Realty






