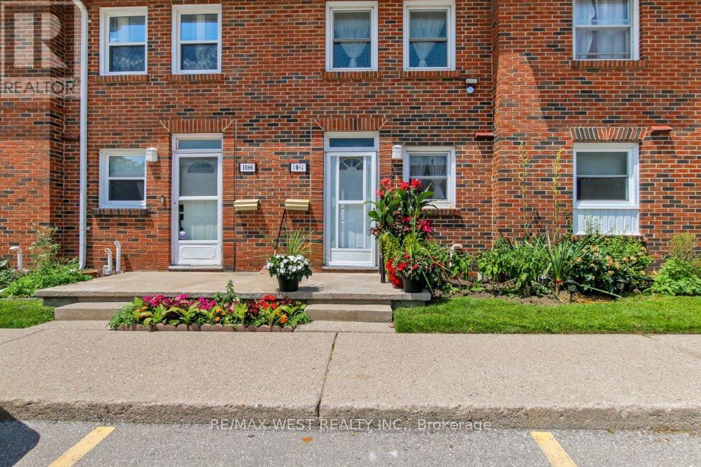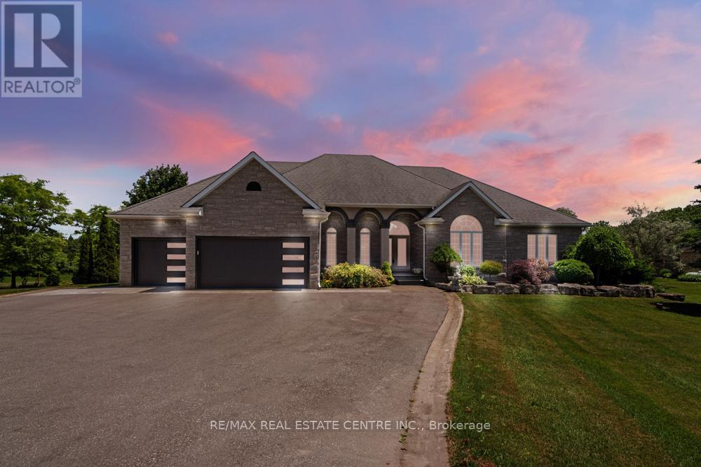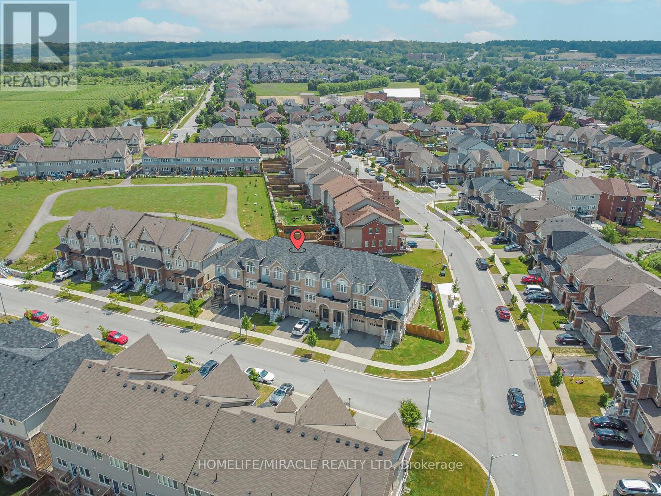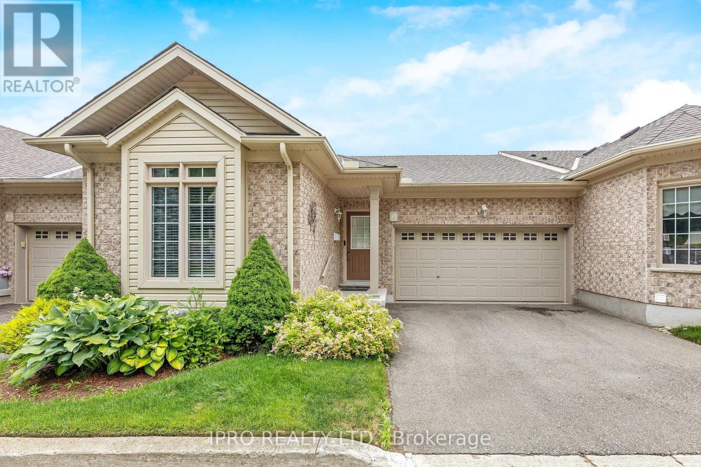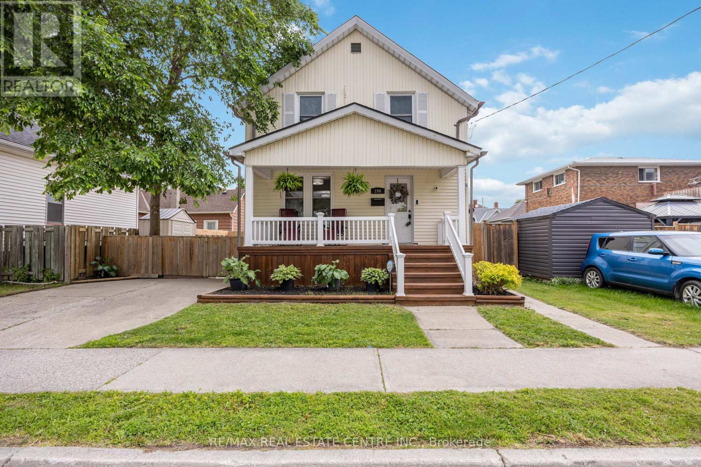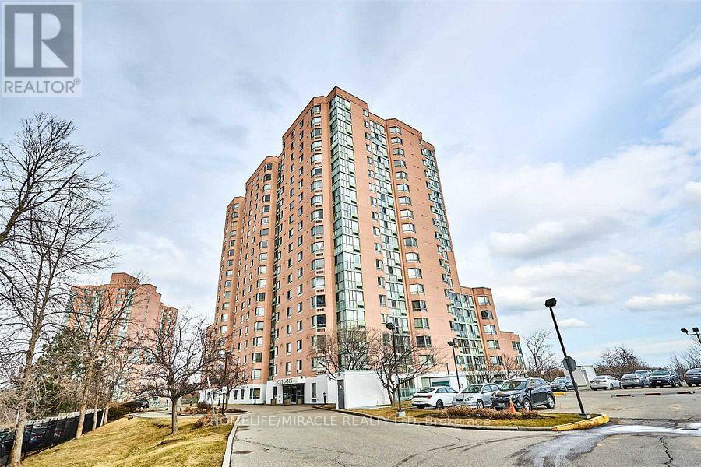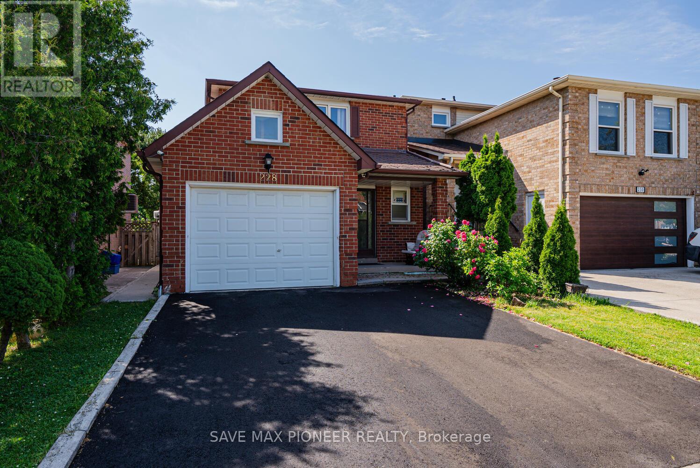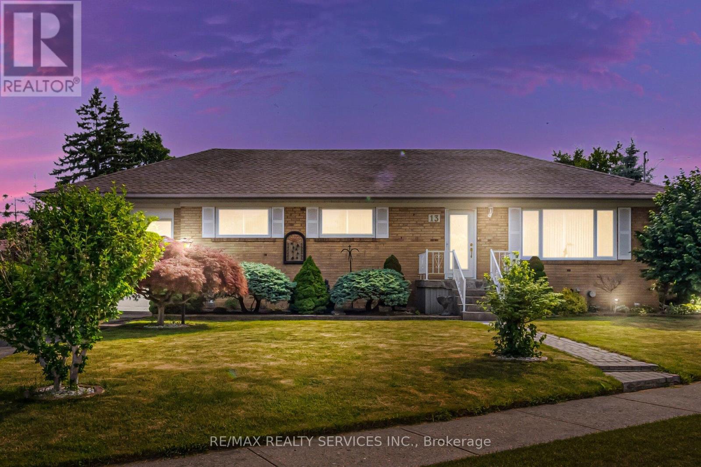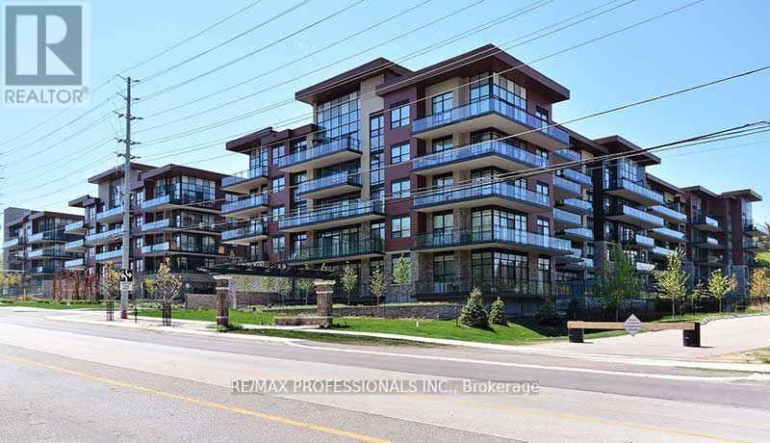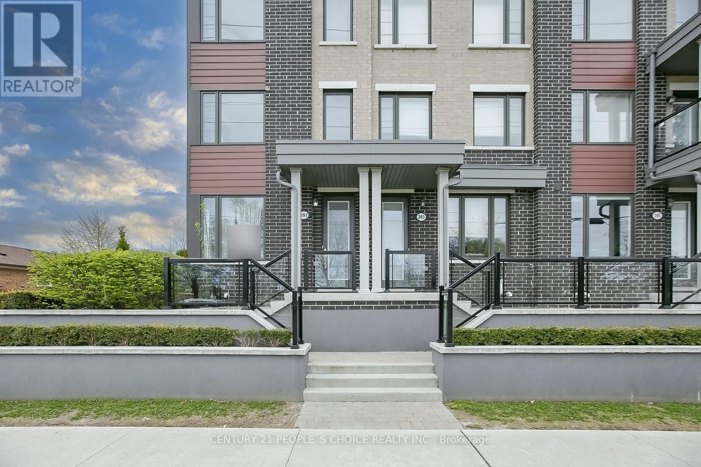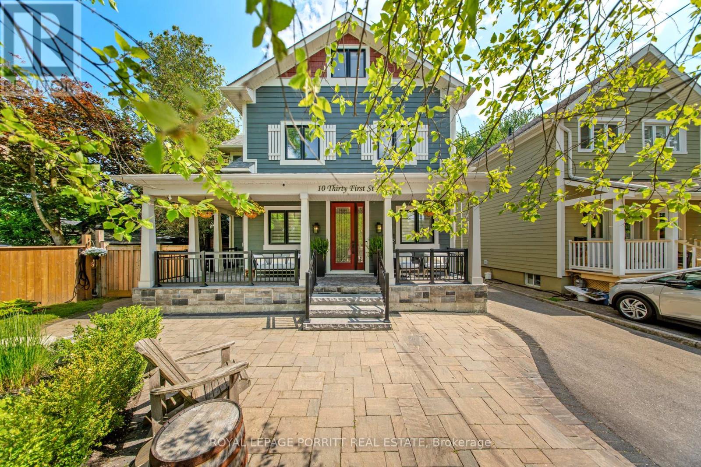42 Waterleaf Trail E
Welland, Ontario
Beautiful Bungalow Townhome in the Gated area in Welland. 9ft ceiling on Main floor, beautiful open concept layout, spacious living/dining room. features Primary Bedroom, with closet and Large window. 4 pc En Suite, Laundry on The main floor. 2 Additional bedrooms, second 4 pc bath on the second Floor. Easy access to highway 406 and Niagara college ,close to amenities banks, restaurants. (id:35762)
Right At Home Realty
15 Miller Drive
Hamilton, Ontario
15 Miller Drive Move-In Ready with Exceptional Redevelopment PotentialWelcome to 15 Miller Drive, a rare opportunity offering the best of both worlds a charming, livable home on an expansive lot, ideal forthose seeking immediate comfort or a future custom build.Nestled in a quiet, family-friendly neighborhood, this well-maintained residence features functional living space with updated essentials,making it perfectly suited for end-users, investors, or those planning a phased redevelopment. Whether youre looking to settle in now or leaseit out while designing your dream home, the property offers immediate utility and long-term upside.The true value lies in the generous lot size, offering exceptional frontage and depth a prime canvas for a tear-down and custom new build ina highly desirable location surrounded by luxury infill homes and ongoing development.Whether you're looking for a comfortable home today or planning your future build, 15 Miller Drive is a strategic purchase with multiplepaths to upside. (id:35762)
Sotheby's International Realty Canada
1404 - 1880 Gordon Street
Guelph, Ontario
Welcome to the pinnacle of luxury living in Guelphs vibrant south end. Penthouse 1404 at 1880 Gordon Street offers a rare blend of elegance, comfort, and unbeatable convenience the ideal residence for professionals and commuters alike. This stunning 3-bedroom, 3-bathroom suite spans over 2,006 sq ft of beautifully designed living space, featuring soaring ceilings, modern finishes, and expansive floor-to-ceiling windows that flood the space with natural light. The sleek, open-concept layout is perfect for both everyday living and entertaining in style. The showstopper? A spectacular 1,042 sq ft private, south-facing balcony with panoramic views of protected green space, tranquil water, and miles of trails your own sky-high retreat for morning coffee or evening wine. Set in a newer, professionally managed building, residents enjoy premium amenities including a state-of-the-art fitness centre, elegant billiards and party lounge, and a cutting-edge golf simulator. Two premium parking spaces and all-inclusive condo fees (heating, cooling, water and more) offer peace of mind and convenience. The location is unbeatable just steps from restaurants, boutique shopping, fitness, and everyday essentials. You're minutes from the University of Guelph, GO transit, Highway 6, and the 401 making this one of Guelphs most desirable and accessible addresses. Penthouse 1404 is a rare opportunity to experience luxury living elevated by nature and surrounded by lifestyle! (id:35762)
Royal LePage Real Estate Services Ltd.
1084 Southdale Road E
London South, Ontario
This home offers a generous, open-concept living space on the main floor, ideal for modern living. The living room flows seamlessly into a fully fenced patio, creating a perfect setting for both entertaining and relaxation. The kitchen features modern appliances and ample counter and pantry space. The upper level boasts two well-sized bedrooms, each with its own closet space, complemented by sleek laminate flooring and a shared bathroom. The basement adds versatility with another full bathroom and a flexible room that can serve as a recreation area, office, or extra bedroom. Whether you're a family, a first-time buyer, an investor, or anyone looking for a comfortable and stylish home, this property is thoughtfully designed to meet a variety of lifestyle needs. A prime location with convenient walking distance to several schools (Wilfrid Laurier Sec. School, St. Francis Catholic School & Arthur Stringer Public School), quick access to Highway 401, proximity to White Oaks Mall, and a variety of nearby shopping centers and restaurants. **EXTRAS** The low condo fee includes the water bill and an additional parking space can be secured from the management. (id:35762)
RE/MAX West Realty Inc.
1753 Shellard Road
North Dumfries, Ontario
Exquisite Custom Built Bungalow on a 2.5 Acre Lot with Detached Garage-Workshop! This serene property has exceptional features. Spectacular curb appeal with stone plus stucco exterior, premium landscaping, paved driveway and custom concrete. Enter with your vehicle through the triple car garage or covered double man door entry. High vaulted ceilings in the dining and living room with large windows. Nice kitchen with an island open to the family room with a fireplace and French doors to a beautiful deck. 4 good size bedrooms with a 5 pc main bathroom. The Primary - Master bedroom offers a walk-in closet and 5 pc Ensuite bathroom. California shutters throughout the main floor. Main floor Laundry room with garage access. Huge unfinished walk-out basement with rough-in for another bathroom and kitchen. This premier lot offers scenic estate views. 25 ft x 50 ft Detached Garage Workshop provides additional space. Well located property nestled between multiple executive country estates with easy access to Cambridge, HWY 401 and many desirable amenities. Don't miss out on this one of a kind property. Book your private viewing today! (id:35762)
RE/MAX Real Estate Centre Inc.
4047 Maitland Street
Lincoln, Ontario
Welcome to this beautifully maintained freehold 3-storey townhome in the heart of Beamsville! Freshly painted throughout, this spacious 2200+ Sq Ft home offers 3 large bedrooms, 2 full baths, 2 half baths, and a 1-car attached garage, perfect for growing families or first-time buyers. The main level features a cozy family room with a walkout to the fully fenced backyard, ideal for entertaining or relaxing outdoors. You'll also find a convenient laundry room, 2-piece powder room, and direct access to the garage. Upstairs, the second level boasts elegant hardwood and tile flooring, an open-concept kitchen and dining area with walkout to a private balcony, plus a generous living room and an additional 2-piece bath perfect for hosting guests. On the third level, enjoy a spacious primary bedroom with a walk-in closet and 4-piece ensuite, plus two additional bedrooms and another 4-piece bathroom. The hallway also includes a rough-in for laundry, offering added convenience. The lower basement provides plenty of storage space to keep things organized. Located close to schools, parks, shopping, and all essential amenities, this home offers both comfort and convenience in a family-friendly neighborhood. (id:35762)
Homelife/miracle Realty Ltd
18 - 165 Chandos Drive
Kitchener, Ontario
This 2+1 bedroom, 3 full bathroom executive condo townhome offers over 2,400 sq ft of finished living space + a double car garage so it's turn-key living at its finest! The main level offers the perfect open concept layout where your kitchen, dining and living all flow together. The large kitchen has granite countertops, under cabinet lighting, a backsplash, pot drawers and an island with a breakfast bar. The living room has a gas fireplace, california shutters and direct access to the great balcony. The huge primary suite has a renovated 3-pc ensuite with a custom glass shower with bench, a walk-in closet, an electric fireplace and an additional linen closet. The rest of the main floor also offers a spacious second bedroom, a main 4-pc bathroom, 9' ceilings, direct garage access, laundry, and hardwoods through all the living spaces. The lower level offers a large rec room with a gas fireplace and walk-out to a covered patio, there is another huge bedroom with a walk-in closet and semi-ensuite privileges to an additional 4-pc bathroom. There is also a wet bar and tons of additional storage! Steps from trails, the Grand River and minutes to the highway, this location is the perfect place to call home! (id:35762)
Ipro Realty Ltd.
290 Cromwell Street
Sarnia, Ontario
Rare Opportunity To Own A Completely Renovated Home That Is A Perfect Mix Of Character Features & Modern Finishes! This Beauty Has Great Curb Appeal That Showcases An Oversized Front Porch & Fenced Sideyard w/Fantastic Deck - Both Are Ideal For Kicking Back & Relaxing This Summer. The Interior Of The Home Is Also Sure To Impress As It Has All Been Completely Renovated Top To Bottom & Has Extra Touches Thruout. Boasting Quality Trim Details Showcasing Every Door, Entry & Sunfilled Window, Modern Engineered Floors Carried Thruout The Entire Home, Brand New Eat In Kitchen w/New Steel Appliances & Stylish Cabinetry, Plus A Convenient Main Flr Laundry & Mudroom w/New Washer, Dryer & Laundry Tub! But Wait, There's More - 2 New Full Bathrms, Large Primary Suite & 2 Good Sized Bedrms, Plus A Sep. Entrance To A Finished Basement w/2 Pce Bath, Storage & Tons Of Bonus Space! Literally Everything In This Home Has Been Done: All Brand New Appliances, Freshly Painted Thruout, Plumbing, Electrical, Drywall, Flooring & Finishes - The List Goes On & On! Combined With The Great Location Just Minutes To Downtown, Shops, Parks & Schools, This Gem Is The Perfect Investment Property Or Your First/Forever Home! ** This is a linked property.** (id:35762)
RE/MAX Real Estate Centre Inc.
Upper - 158 Breton Avenue
Mississauga, Ontario
Main and Upper Level Only Spacious 4-Bedroom, 3-Bathroom Semi-Detached Home for Lease. This generously sized residence offers ample space for the whole family to live and enjoy. Features include a separate family room with a cozy fireplace, a combined living and dining area ideal for entertaining, and a modern, well-equipped kitchen ready for your culinary creations. Conveniently located close to schools, public transit, shops, and all amenities. Tenant pays 70% of the utilities. (id:35762)
RE/MAX Aboutowne Realty Corp.
1803 - 41 Markbrook Lane
Toronto, Ontario
Large Affordable Condo In A Well-Managed Quiet Building. Well-Maintained, Super Clean And Move-In Ready. Relax In The Jacuzzi Tub! Solarium Can Be Used For Dining Or Den. Kitchen Fully Renovated Great Location Near Ttc, Shopping, Walking Trails. Outdoor Amenities Include Children's Playground, Bbq Area. Indoor Amenities Include Pool, Squash, Gym, Party Room. Low Maintenance Fees And Good Security. A Wonderful Home For A Small Family (id:35762)
Homelife/miracle Realty Ltd
228 Lech Walesa Drive
Mississauga, Ontario
Welcome to a beautifully upgraded home located in one of Mississauga's most desirable neighbourhoods. This property is the perfect blend of modern comfort, style, and investment potential, offering incredible value for both homeowners and savvy investors alike. With its prime location just minutes from Square One Mall, Cooksville GO Station, YMCA, Living Arts, Trillium Hospital and major highways (403, 401, QEW), this home ensures unparalleled convenience for commuters and families. Inside, you'll find newly renovated bathrooms (2025), Kitchen (2025), driveway (2025) and a brand-new air conditioning unit (2024) updates that ensure comfort and efficiency for years to come. The spacious, well-maintained interiors provide a welcoming atmosphere for family living, while the rentable basement with a separate entrance offers a fantastic investment opportunity. The basement can generate $1,700 to $2,000 per month in rental income, making this a positive cash-flow property with potential to significantly offset mortgage costs. Whether you're looking for a family home with modern comforts or a profitable investment property in an unbeatable location, this home offers it all. Don't miss out schedule your private showing today! (id:35762)
Save Max Pioneer Realty
623 Maude Common
Burlington, Ontario
Welcome to 623 Maude Common, a beautiful end unit townhome in prime shoreacres location, one of the largest in the complex and packed with space, style & functionality. Step in to a welcoming foyer with ceramic tile and direct garage access (motorized garage) plus a home office or cozy lounge with walk out access. The bright open concept main floor boasts hardwood throughout a sleek kitchen with stainless steel appliances, stylish cabinetry and a breakfast bar for casual dining. The adjacent dining area opens to private balcony, creating the perfect spot for morning coffee or evening relaxation. The spacious living room is flooded with natural light , offering a warm and inviting space to unwind. Upstairs, you will find three generously sized bedrooms and a full bath ideal for families, professionals or anyone craving space & comfort. Major updates include New Roof(May 2025), Fridge Freezer(2024), New Light Fixtures(2025), Dishwasher(2021), Washer Dryer(2018), Nest Thermostat & Hello Door bell. All this , in a sought after community just steps away from QEW, GO Station, Shopping centres, Parks and top rated schools. Condominium fees is $ 91.57/mo. Don't miss your chance to own this standout townhome in a unbeatable location - BOOK YOUR SHOWING TODAY... (id:35762)
Save Max Real Estate Inc.
Basemen - 3162 Caulfield Crescent
Mississauga, Ontario
Location.. Location.. Close to commercial area, Beautiful 2 Bedroom and 1 Full Washroom WithSeparate Entrance Basement For Lease. Large Window, Features Pot Lights, Stainless SteelAppliances, independent laundry, Bright Ideal For Small Family/Couple/Professional. Tenant To Pay30% Utility Bills. (id:35762)
First Class Realty Inc.
47 Garibaldi Drive
Brampton, Ontario
Exceptional 3-Bedroom Semi-detached home in the prestigious Fletcher's. Nestled on a quiet street in the sought-after Fletcher's neighborhood near Chinguacousy & Bovaird, this impeccably maintained family home showcase pride of ownership throughout. Freshly painted elegant residence features beautiful hardwood flooring on the main level, a graceful hardwood staircase and laminate on the second floor. The updated, bright kitchen features modern stainless-steel appliances and quartz countertop. Updated washroom on the Second floor. Laundry room in the basement along with the water filtration system has a lot of storage area. The direct access from the main floor to the garage enhances functionality. Enjoy the perfect blend of urban convenience and residential tranquility with easy access to shopping, dining options and schools, banking, public transportation and community amenities are all within reach. This beautiful property combines comfort and convenience in one of Brampton's most desirable and vibrant community. Roof, Kitchen, S/S Appliances in the kitchen, second floor washroom and Zebra Blinds are approximately 6 years old. Windows 2021, Pot Lights 2023. Furnace 2023. (id:35762)
Century 21 People's Choice Realty Inc.
412 - 26 Hall Road
Halton Hills, Ontario
Can we get an Amen for this 1+Den! Your prayers have been answered with this bright and oh so spacious boutique beauty. Move in ready and floor-to-ceiling windows means so much natural light and goodbye winter blues! Nearly 950 sq ft of functional living space, freshly painted throughout and new engineered hardwood flooring. Includes laundry, an owned parking space, balcony and tons of storage (plus a locker)! This well managed, meticulously maintained building has a great community and offers private exercise room, sauna, BBQ area, billiards room, party room and workshop all at your fingertips. Perfectly situated on a quiet street - steps to parks, excellent schools, public transit and shopping. Bonus - the Hungry Hollow Ravine Trail System is just a stone's throw away! (id:35762)
Royal LePage Signature Realty
13 Bairstow Crescent
Halton Hills, Ontario
Spectacular 3 bedroom converted to 2 bedroom home on quiet crescent in mature neighborhood. Corner premium lot . Huge master bedroom features an ensuite 3 pc bath and lots of closet space. Gorgeous kitchen with breakfast bar and walkout to rear deck. Hardwood flooring throughout main floor. The basement boasts a beautiful rec room complete with gas fireplace, 3 pc bath, roughed in kit and additional bedrooms. The lot is meticulously landscaped. 2 storage sheds are included in a large fenced in area. New shingles just last fall!! Room to park 6 cars in the driveway. You will not find a home better finished and maintained!!! (id:35762)
RE/MAX Realty Services Inc.
5 - 147 Norfinch Avenue
Toronto, Ontario
Clean and Functional Industrial Unit in Prime North York Location! Approximately 1,092 sqft with 90% industrial space and 10% office. Features include a drive-in door, clean interior, and excellent exposure onto Norfinch Ave. Ideal for various light industrial uses. Strategically located with quick access to Highways 400, 407, and 401. Perfect for logistics or service-based businesses. (id:35762)
Homepin Realty Inc.
Gr20 - 1575 Lakeshore Road W
Mississauga, Ontario
"The Craftsman" in desirable Clarkson Village! Spacious 2+1 bedroom with walkout to an amazing "798" square foot terrace. You can have it all, condo lifestyle and a great backyard looking out to park like setting. 2 parking spots and 1 locker on the same floor just around the corner from your unit. Tastefully decorated, just waiting for you to make it your home! Close to go train, shops, lake and parks. Minutes to airport and the Toronto core! (id:35762)
RE/MAX Professionals Inc.
403 - 21 Markbrook Lane
Toronto, Ontario
Elegant, Spacious, and Sun-Filled!!! Two bedrooms plus a solarium and two bathrooms. Large Living/Dining Space with Separate Breakfast Area. Upgraded Kitchen, Large Master Bedroom With Beautiful his and her Closets & 4Pc Ensuite Bath. Ensuite locker for conveniency !!! Ensuite Laundry. Underground Parking ! Impressive Luxury building with state of art amenities such as Indoor swimming pool, Gym, Sauna, Party/meeting room and plenty of visitors parking. Great location, Minutes To York University, Humber College, Airport, Hospital. T.T.C. At Door Steps, One Bus To Kipling Subway Station.(Also Upcoming L.R.T. Near By). Close To Hwy 401, 407, 427 And 400. Steps to park with water splash, Bank, Restaurants! **EXTRAS** Easy Lockbox Showing ! Pictures from previous listing. (id:35762)
Save Max Achievers Realty
21 Cowan Avenue
Toronto, Ontario
Exceptional location on one of Parkdale's best streets. This stunning family residence has been extensively renovated (2022) and offers impeccable living spaces designed for modern everyday life. Over 1730 Sq feet this home boasts four generous bedrooms and three well-appointed bathrooms. Expansive 3rd floor primary retreat features a spa inspired 4 pc ensuite bath, walk-in closet, sizeable den, and a Juliet balcony. Adding extra comfort to this space is the separate 3 zone cooling (and heating) system (2022). Airy and bright, soaring ceilings, white oak hardwood floors throughout. Sun filled custom chefs kitchen offering a tremendous amount of well thought-out storage space, and equipped with top of the line appliance package (2022): Fisher Peykel dual fuel 36 inch range, dish drawer dishwasher 2022, Kobe commercial grade hood vent, Integrated Fisher Paykel French door built in fridge/freezer. Quartz - QUORASTONE FLUX wraparound counters and backsplash, custom french doors lead out to the rear deck (2023) and a low maintenance backyard. Redesigned front porch (2023) ideal for morning coffees, relaxed evenings, or connecting with neighbours. 1 car front pad parking was hardscaped in 2024. Premier location in the heart of Parkdale's vibrant creative community. Enjoy all that Parkdale has to offer, variety of cafés, shops, restaurants, galleries, and studios all just steps from your door. Minutes to Liberty Village and the Lake. Offering a unique blend of urban convenience and natural beauty. Easy access to Lake Ontario, the Martin Goodman Trail, and Sunnyside Beach, perfect for walking, cycling, paddle boarding, or simply relaxing by the water. Commuters will appreciate quick access to the highway and to TTC routes. (id:35762)
RE/MAX West Realty Inc.
211 - 1471 Maple Avenue
Milton, Ontario
Welcome to Suite 211 at 1471 Maple Avenue in Milton's desirable Maple Crossing community. This spacious Windsor model offers two bedrooms and two full bathrooms in a well-designed layout ideal for couples, small families, or roommates. Featuring hardwood flooring throughout and California shutters, the unit is filled with natural light and offers a clean, modern aesthetic. Freshly painted and updated with new light fixtures in the kitchen, living room, and bedrooms, the unit is move-in ready and provides a comfortable, low-maintenance lifestyle. The suite includes a private balcony, a designated underground parking space, and an on-site storage locker for added convenience. Located close to the elevator, access is easy and practical. Residents enjoy a range of amenities within the building, including a fitness room and a large party room ideal for hosting gatherings or simply enhancing everyday living. Visitor parking is plentiful, and the building is well maintained with professional management. Maple Crossing is known for its ideal location in the Dempsey neighbourhood, just minutes from Highway 401 and the Milton GO Station making it perfect for commuters. Schools, shopping, restaurants, public transit, and parks are all nearby, offering convenience and walkability. Built by Sutherland Development, the community is quiet, pet-restricted, and ideal for those seeking a peaceful yet connected lifestyle. Available for Sept 1st occupancy. Rental application, employment letter, references, photo ID, and an Equifax credit report are required. First and last months rent deposit will also be needed. This is a well-cared-for unit in a prime location - book your showing today. (id:35762)
Royal LePage Meadowtowne Realty
391 The Westway Road
Toronto, Ontario
Stunning 3 Bedrooms Luxury freehold three story corner townhouse featuring open concept layout with sun filled rooms and large windows. Excellent upgraded kitchen with granite countertops, extended-height upper cabinets and hardwood floor throughout. Enjoy Spacious Living/dining areas,2 Car garage with 1 driveway parking, a master suite with a 4 piece ensuite. Professional landscaping, 9' ceilings, breakfast bar, double terraces and a free standing tub add to the charm. Minutes to schools, parks, shopping, major highways, and Toronto Airport. Perfect blend of comfort and convenience. Owner paying road Fee of $281 per month !!!**EXTRAS Existing (id:35762)
Century 21 People's Choice Realty Inc.
406 - 25 Fairview Road W
Mississauga, Ontario
Sleek Living with Spectacular South Views in the heart of Mississauga, where refined living meets modern convenience. This spacious two-bedroom, two-bathroom residence offers over 1,000 square feet of well-designed living space, featuring an open-concept layout, abundant natural light, and south-facing views. This suite includes two full bathrooms (Primary Bedroom is a 5 Piece Ensuite) , two privately owned underground parking spaces, and a secure storage locker. Enjoy peace of mind with on-site security service provided daily from 3:30 p.m. to 3:30 a.m.This building offers an outstanding collection of amenities designed to elevate your lifestyle. Enjoy access to an indoor swimming pool, hot tub, sauna, two furnished guest suites, a fitness centre, rooftop lounge with panoramic views, and a party room perfect for entertaining.This prime location places you just minutes from Square One Shopping Centre, Celebration Square, restaurants, parks, and Mississaugas vibrant downtown core. Commuters will appreciate easy access to Major Highways QEW, 401, GO Transit and the upcoming Hurontario Light Rail Transit, providing quick connections to Toronto and beyond.Conveniently located near Trillium Health Partners Mississauga Hospital, offering quick access to leading healthcare services. Whether you are seeking comfort, convenience, or an enhanced urban lifestyle, this residence delivers on all fronts. Do not miss your chance to own a home that offers both exceptional value, lifestyle and enduring appeal. (id:35762)
Sotheby's International Realty Canada
10 Thirty First Street
Toronto, Ontario
Welcome to this impeccably maintained Craftsman-inspired residence in the heart of Long Branch, ideally located just one block from Lake Ontario scenic waterfront, trails, & beaches. Set on a beautifully landscaped irregular 51' x 150' lot, this thoughtfully designed home offers nearly 3,900 sq ft of finished living space, seamlessly blending interior luxury with exceptional outdoor living. The main floor showcases a chefs dream kitchen featuring top-of-the-line appliances, an oversized 6-seat island & a generous pantry with double pocket doors. The open-concept living and dining area is ideal for entertaining, while a cozy main floor den provides the perfect retreat. A custom mudroom includes a pet-friendly dog wash station & built-in storage. Upstairs, you'll find four spacious bedrooms, a dream laundry room with custom cabinetry & elegant bathrooms. The third-floor primary suite is a private sanctuary complete with a spacious bedroom, walk-in closet, luxurious ensuite oasis with double shower, and a flexible loft space, perfect for a home office, yoga studio, or reading lounge. The self-contained basement suite features 2 bedrooms, a full kitchen, private laundry, dishwasher, and its own HVAC system ideal for extended family, guests, or income potential. A detached garage has been fully insulated, drywalled, and outfitted with smart heating and mirrored walls, making it a turnkey home gym, art studio, or workshop. Additional storage is provided by a 10 x 10 shed with a loft. This home is equipped with a 13 KW Generac generator for full-home backup power and is serviced by a 220-amp panel, offering both peace of mind and future-ready functionality. Enjoy professionally landscaped gardens front and back, with curated beds, custom stonework, and nearly 20 mature and ornamental trees for year-round beauty, shade, and privacy. Walk to Humber College, waterfront parks, top-rated schools, & local amenities. Easy access to TTC, GO Transit, major highways & airport. (id:35762)
Royal LePage Porritt Real Estate




