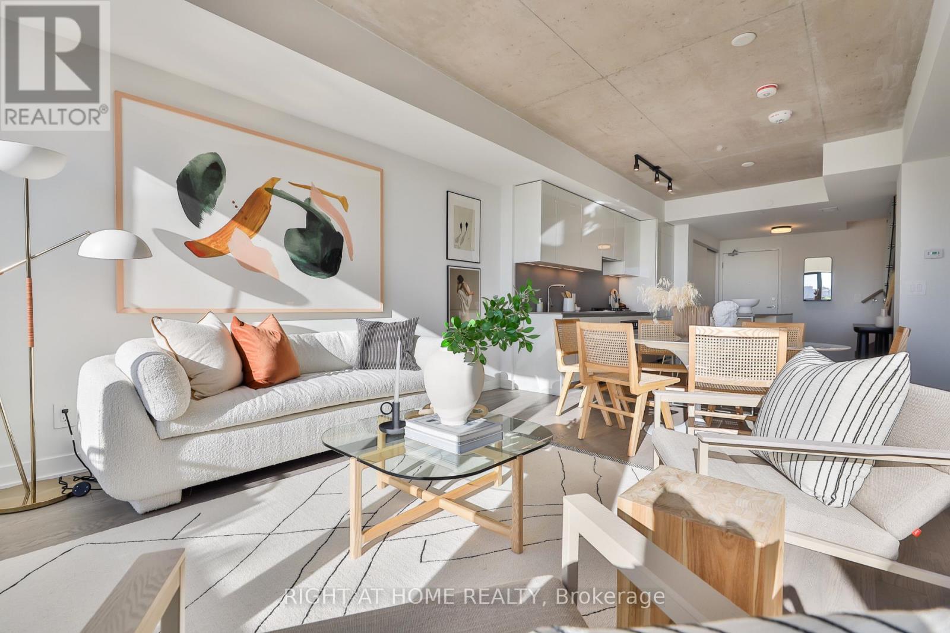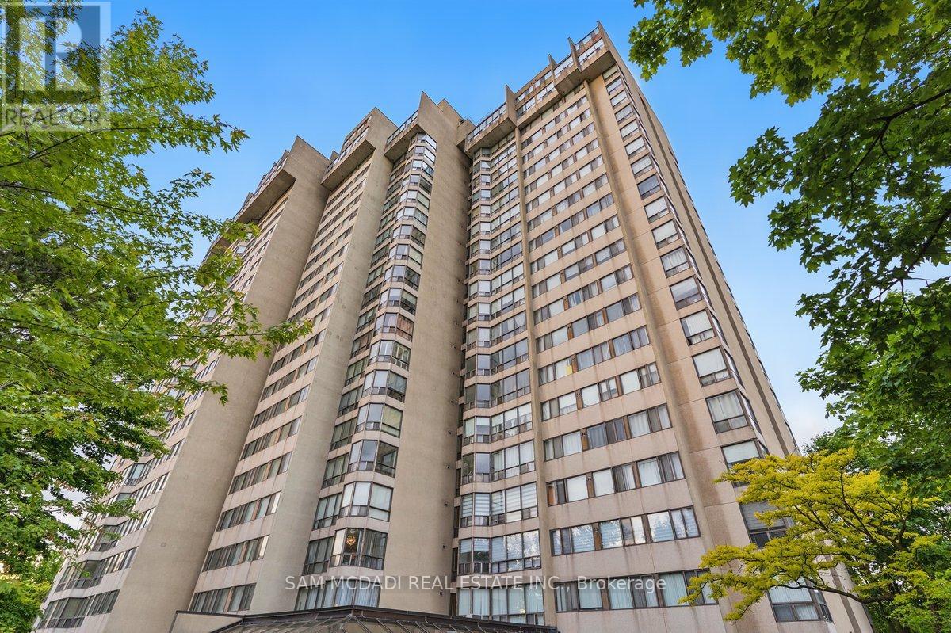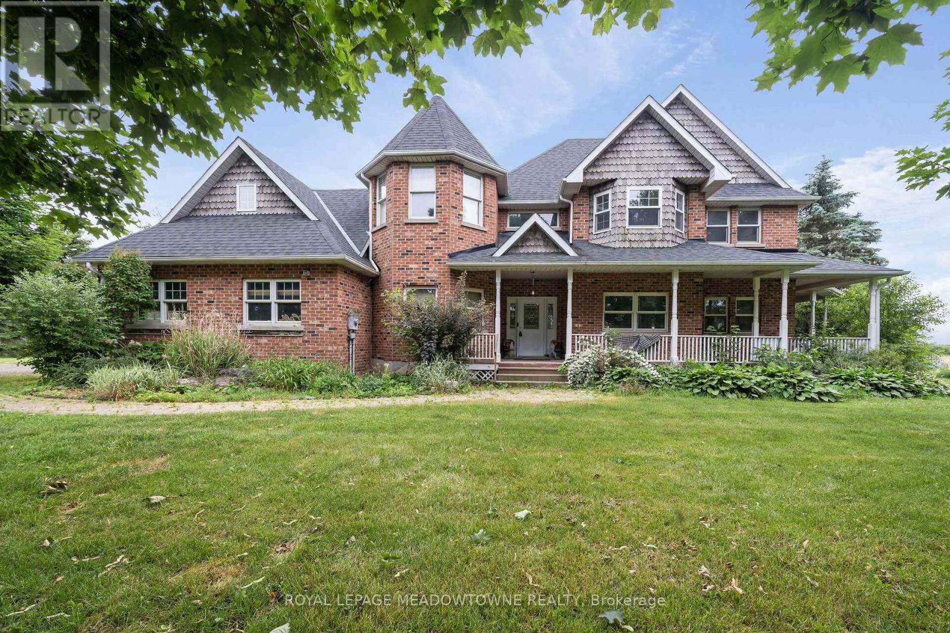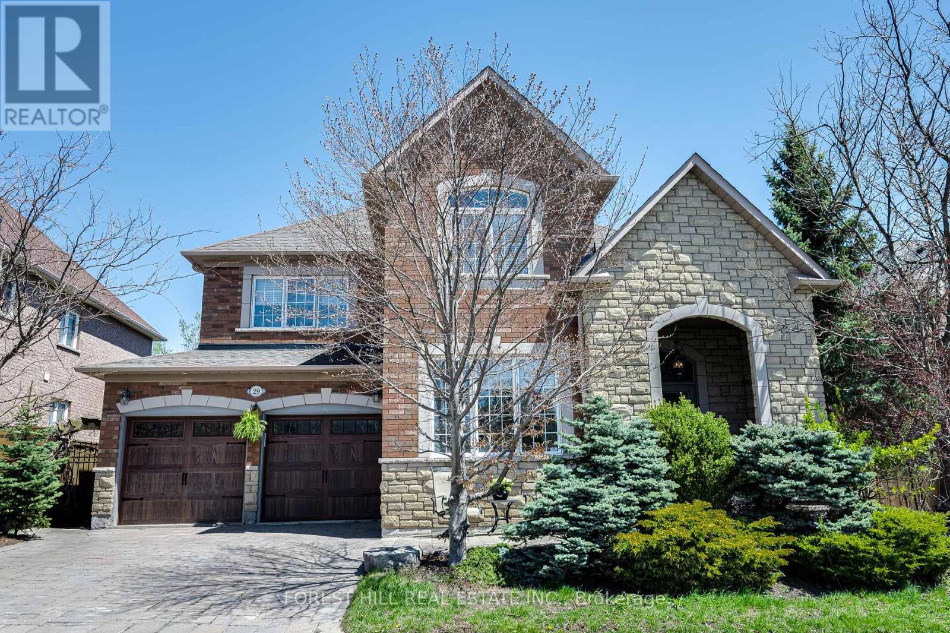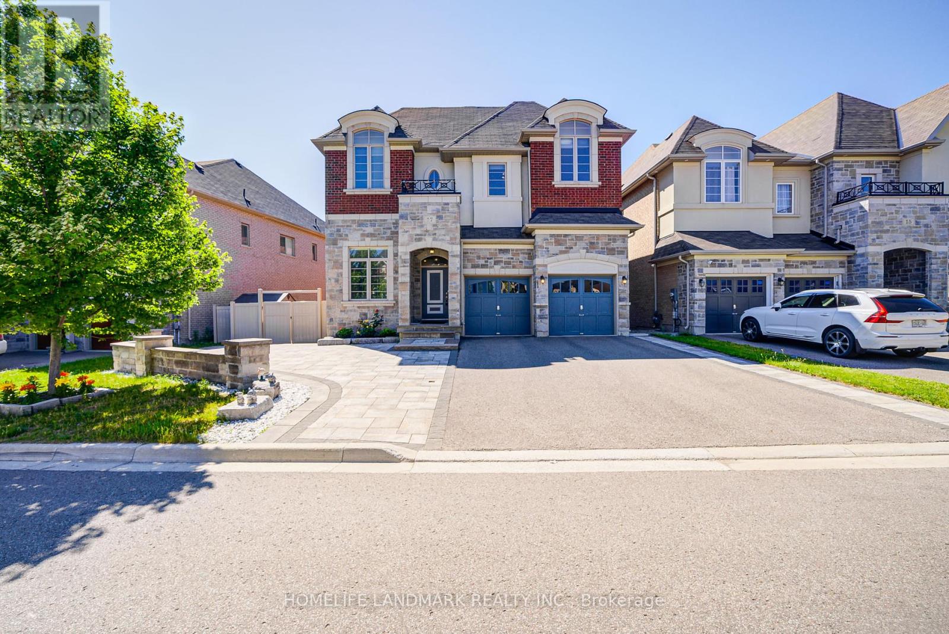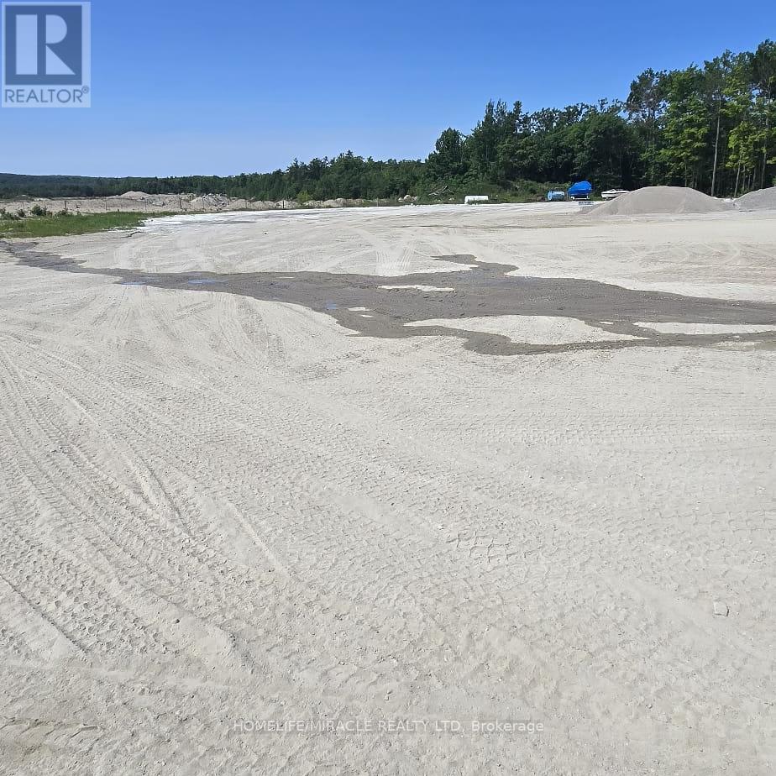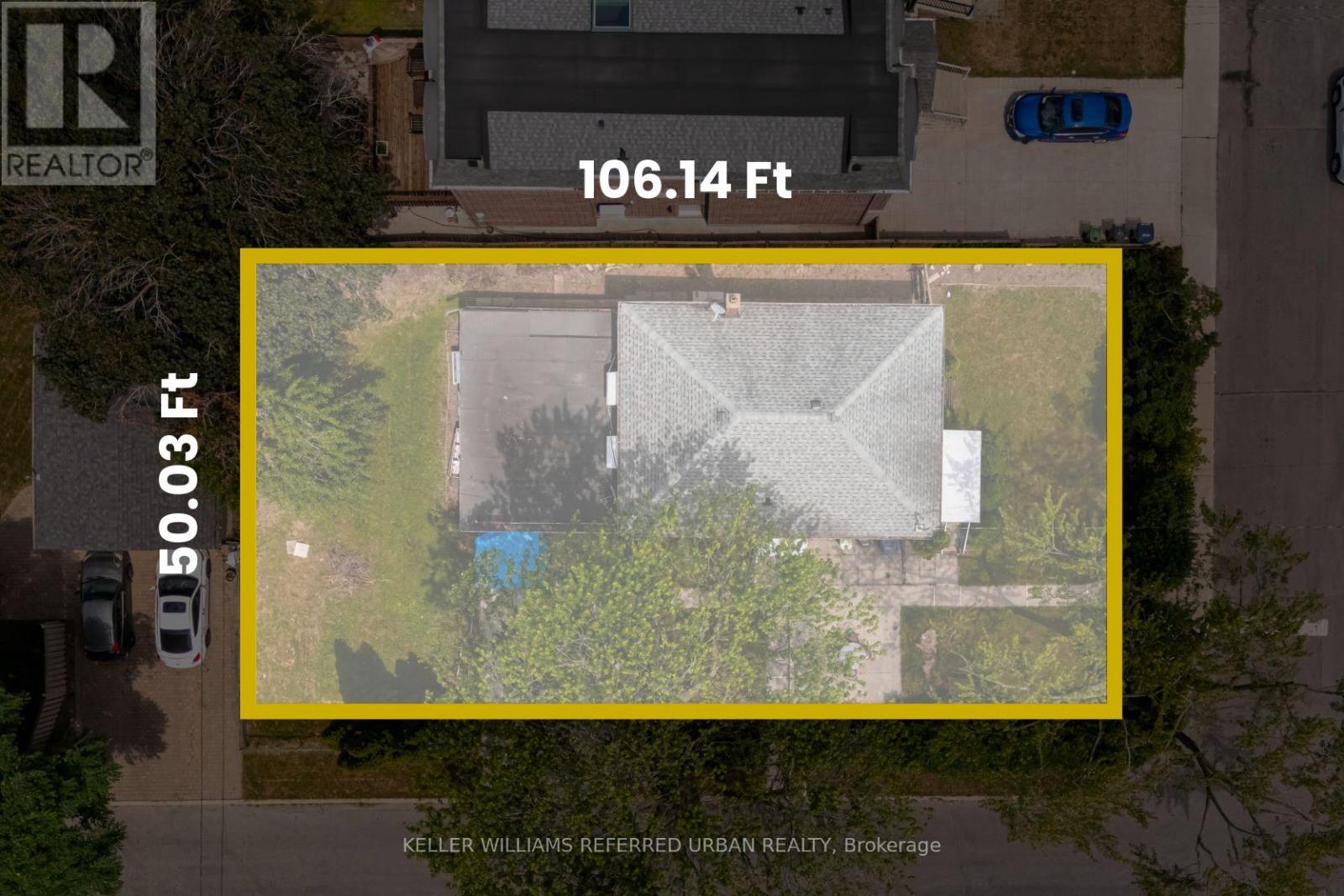161 Burnhamthorpe Road
Toronto, Ontario
Very Often admired sprawling ranch bungalow adjacent to Burnhamthorpe Park Blvd. Approx. 3500 Sq Feet of Total Living area. Very unique center hall layout with large principle rooms. Fabulous lower level for entertaining, 2 private driveways and stunning perennial gardens which surround the property. Walk to Islington village and enjoy great restaurants and shops. TTC at your door step and just a five minutes bus ride to the Islington subway. Close to major highways, Golf courses, Parks, Sherway Gardens, And Bloor street. A wonderful executive rental. (id:35762)
Royal LePage Terrequity Realty
611 - 3200 William Coltson Avenue
Oakville, Ontario
Bright and spacious condo with EV charging in prime Oakville location! Welcome to this beautifully upgraded 695 sqft condo, offering large windows that fill the space with natural light. Located in a prime Oakville neighbourhood, this 1+1 bedroom, one bathroom unit is available for lease and is just minutes from grocery stores, Oakville Trafalgar Hospital, shopping, top-rated schools, GO station, bus stops, major highways (403/407/QEW) and Sheridan College. Designed for modern living and entertaining, this open concept layout features elegant laminate flooring throughout. Upgraded kitchen with stainless steel appliances. Smart One system with keyless entry & digital parcel locker. Enjoy top-tier amenities including state-of-the-art fitness centre, pet wash station, concierge service, rooftop terrace w/ BBQs, spacious party room. Includes underground parking with EV charging and a locker for extra storage. This is your chance to lease a stunning condo in the heart of Oakville! Don't miss out - schedule your viewing today! (id:35762)
Ipro Realty Ltd.
Basement - 5622 Lucy Drive
Mississauga, Ontario
Two bedrooms with two bathrooms, legal basement apartment with separate entrance at Churchill Meadows home in a fantastic location! Corner end unit with easy access to main road. Close to Hwy 403, Hwy 401, GO Stations, high ranked schools. Absolutely great neighbourhood. Quiet residential street, close to schools, minutes to Erin Mills Centre, shopping, public transport, highways. Tenant Must Provide Tenant Liability Insurance , Rental Application, Proof Of Income, And All necessary Documents. Tenant pay 30 % off All utilities. (id:35762)
Sotheby's International Realty Canada
604 - 2720 Dundas Street W
Toronto, Ontario
A bight and distinctive 2 storey home at Junction House! This spacious south-facing home provides the conveniences of condo living and the privacy of a 2 level home - with a generous main floor living room and dining room, upgraded Scavolini kitchen with gas cooktop and oversized island and a private terrace with bbq connection and hose bib. Upstairs, a primary suite with abundant closet space and a lavish ensuite bathroom with dual vanities and walk in shower. 2nd bedroom with study area and full bathroom. Tremendous south views towards the city and lake - and ready to call home. A brand new suite, never lived in. **EXTRAS** A unique urban home. Includes secure underground parking and storage locker. Superb amenities including concierge, co-working space, top-tier gym / fitness and sprawling rooftop terrace with dog run! (id:35762)
Right At Home Realty
Lower - 2071 Keele Street
Toronto, Ontario
Lower Unit available immediately in recently constructed triplex. 2 Bedroom, 1 Bathroom Suite In a Sought After Family Friendly Neighbourhood With Upgrades Galore, Modern Kitchen With Quartz Counters and backsplash And S/S appl. Stunningly Stylish Bathroom. Unit has own water heater. Private backyard space. Too Many Features To Mention. Washer And Dryer. Great Location Near Many Area Amenities And Transit. Professionally Managed. Carefree Living At Its Finest. (id:35762)
Landlord Realty Inc.
101 Mineola Road E
Mississauga, Ontario
Welcome to this charming Cape Cod-style home in the heart of prestigious Mineola East! Set on a stunning 75 x 150 ft. treed lot, boasting over 2000 sq. ft., this well maintained 4+1 bedroom, 2-bathroom home offers timeless character and thoughtful upgrades throughout. This home features hardwood floors throughout the main level, complemented by a spacious addition off the kitchen and a sun-filled sunroom overlooking the backyard. Four programmable Velux skylights, central vac, whole-house audio, and home automation for lighting and sound add convenience and comfort. The finished basement features new broadloom, a professionally installed home theatre, wine cellar, and abundant storage- ideal for everyday living and entertaining! Step outside to your private backyard retreat, complete with a natural gas BBQ, hot tub, greenhouse, two marble water features, and a professionally installed 10x9 wood shed. A 10-zone in-ground sprinkler system and wrought iron fencing complete the professionally landscaped grounds. Ideally located within walking distance to the Port Credit GO Station, shops, parks, top-rated schools, and the lake, this is a truly special home in the heart of Mineola East! (id:35762)
Keller Williams Real Estate Associates
1203 - 200 Robert Speck Parkway
Mississauga, Ontario
Nestled in the heart of Mississauga, 200 Robert Speck Parkway #1203 is a place where warmth and comfort come together. This delightful 12th floor condo invites you in with its large windows that flood the space with natural light while framing stunning views of the city skyline, including the iconic Absolute Towers. The living room, with its seamless flow into the dining area, creates the perfect space to gather with loved ones or simply relax and take in the picturesque views. The enclosed, spacious kitchen is ideal for preparing your favourite meals. Unwind in the primary suite, complete with a spacious walk-in closet and a 2pc ensuite, designed for ultimate comfort. The second bedroom is equally inviting, offering ample closet space and versatility for family, guests, or a cozy home office. An additional 4pc bathroom, ensuite laundry, 1 underground parking, and a private locker add to the ease of living here. The condo's prime location puts you at walking distance from Square One Shopping Centre, dining, entertainment, and major transit routes. Come and make it yours, a space that truly feels like home. (id:35762)
Sam Mcdadi Real Estate Inc.
904 - 3006 William Cutmore Boulevard
Oakville, Ontario
Experience elevated living in upscale Joshua Creek area in this brand new luxury 1+1 bedroom 1 bathroom suite, meticulously crafted with upscale finishes and thoughtful design. Soaring 9-foot smooth ceilings and an open-concept layout create a bright, airy atmosphere. The standout featurean enclosed den framed in sleek glassoffers the flexibility of a private second bedroom or a modern home office.Elegant laminate flooring runs throughout, complementing the fully upgraded gourmet kitchen, complete with granite countertops, a custom backsplash, and a center island with built-in storageideal for both daily life and entertaining. The spacious primary bedroom includes a generous closet, and the spa-like 4-piece bathroom adds a touch of tranquility.Additional features include in-suite laundry with a stacked washer/dryer, one underground parking spot, and a storage locker. Residents also enjoy an impressive array of amenities: a commercial plaza, social lounge, party room, rooftop terrace, fitness studio, visitor parking, and 24-hour concierge service.Perfectly located in the heart of Oakville, this home puts you minutes from lush parks, excellent schools, top-tier shopping and dining, and major highways including the 403, QEW, and 407providing seamless connectivity to Oakville, Mississauga, and Toronto. An opportunity not to be missed! (id:35762)
Right At Home Realty
3504 - 30 Elm Drive W
Mississauga, Ontario
10 +++ Brand New, Never Lived In Elegant Corner Unit At The New Standard Of Luxury Living In Iconic Edge Tower 2 At Sought After Downtown Mississauga Location Next To LRT And GO Cooksville. Sleek And Modern Super Functional Layout W/ Open Concept Living And 9 Ft Smooth Ceilings. Spectacular Breathtaking All Round South And East Open Views. Lovely Modern Kitchen W/Center Island, Quartz Counter, Ceramic Backsplash And Fully Integrated High End Appliances. Luxury Modern Bathrooms And Top Notch Stacked In-Suite Laundry. Premium Laminate Plank Floors And Modern Tile Floors in Bathrooms/Laundry. Meticulously Maintained The Iconic Edge Tower-2 At The Premium Mississauga Downtown Location Offers All Modern Amenities W/24 Hrs Concierge/Security. Walk To Cafes, Shops, Clubs, Events. School, Parks, Square One, Celebration Square, YMCA, Central Library, Sheridan College, Living Arts Centre. School, Daycare And Transit Only Steps Away! $$***Motivated Seller, Priced Lowered for A Quick Sale And A Quick Closing, Bring In Your Best Offer! Super Functional Modern 2 Br, 2 WR Premium Condo W/Rarely Available 35th Floor Breathtaking East View Of Toronto Skyline And Also The South View Of Port Credit And The Lake Ontario! ***$$ (id:35762)
Ipro Realty Ltd.
701 - 500 Brock Avenue
Burlington, Ontario
Fabulous LOCATION - Quality Builder Lovely, Move-In Ready 1 bedroom, 1 bathroom Condo at the perfect height with stunning Escarpment Views. Located on a Quiet street in Burlingtons CORE District and Steps to the WATERFRONT. Open concept design in main living areas, offering640 Sq. Ft. (per builder floor plan) of Upgraded, Spacious Living. Very bright and modern, painted in designer tones and carpet free. The Foyer opens onto the Great Room - perfect for evenings relaxing at home and family / friend gatherings. From here is the bright, Kitchen offering numerous cabinets, generous counter space & a useful island / breakfast bar. The Primary Bedroom retreat offers his-hers Closet Organisers and floor to ceiling windows with custom blinds - comfy seating could be placed in front of the large windows for a perfect sunset and peoplewatching set up. Nicely tucked away you will find the beautifully upgraded 4-piece guest bathroom and a laundry closet. Upgraded Finishings Include: Quality vinyl plank flooring in most rooms. Foyer: oversized closet & handy cabinet - Kitchen: beautiful white cabinetry, stone countertops, backsplash tiles, quality appliances Great Room: blinds - Bedroom: closet organizers shelving, blinds - Bath: stunning, low maintenance stone flooring & shower walls. convenient cabinet + vanity for storage. Quiet, well-maintained building with Excellent building with state-of-the-art amenities & great visitor parking. Prime location Active neighbourhood, surrounded by greenspace - Steps to the lake, park, restaurants, shopping - Adjacent to bike/pedestrian walking path & lakefront trail and lose to public transit and commuter routes. Great Value and A Pleasure to View - Schedule a viewing today. (id:35762)
Royal LePage Burloak Real Estate Services
133 Sewells Lane
Brampton, Ontario
Discover this stunning 3-bedroom semi-detached home in the heart of the vibrant Cassie Campbell community, just steps from the GO Station and Cassie Campbell Community Centre. This move-in-ready gem is freshly painted, featuring modern upgrades like energy-efficient LED Potlights (2024) on the ground floor and basement, LED bedroom lighting, and a fully renovated legal basement (2025) with soundproofing exceeding city code, generating $1,500/month in rental income. The home boasts upgraded Pex piping, a brand-new 2025 kitchen with modern cabinetry, new 2025 appliances (including two refrigerators, a gas range, and a smart exhaust), and a 2023 dishwasher. The upper washroom, upgraded in 2025, offers contemporary fixtures, while the extended interlocked driveway (2023) and new upper-level flooring (2024) enhance curb appeal and interior elegance. Perfect for families or investors, this turnkey property combines modern comfort with a prime location for easy access to transit and amenities. (id:35762)
Keller Williams Real Estate Associates
692 5 Concession W
Hamilton, Ontario
Welcome to your dream country retreat in desirable Rural Flamborougha rare opportunity to own over 22 acres of beautiful land featuring a 2,600 sq ft custom-built home, a 4,500 sq ft commercial-grade shop, and your own private oasis complete with a saltwater propane-heated pool and hot tub. The home boasts a bright eat-in kitchen with abundant cabinetry, a functional island, and walkout to the deckperfect for indoor-outdoor living. The main floor offers hardwood flooring throughout, a formal dining area, a cozy family room with a wood-burning fireplace, a dedicated office, powder room, and mudroom. Upstairs, youll find four generous bedrooms, including a spacious primary suite with a walk-in closet, separate sitting area (ideal as a second office), and a luxurious 5-piece ensuite. The partially finished basement includes laundry, sump pump, and a convenient walk-up to the backyardgreat for in-law potential. The massive shop is ideal for entrepreneurs, currently set up for a fixture business and features in-floor and forced-air heating, an office, bathroom, 200 amp service, its own well and septic, and large overhead doors with direct road access. Zoned A2 with special exception, this is a truly unique property offering both lifestyle and business potential in one incredible package. (id:35762)
Royal LePage Meadowtowne Realty
393 Coachwhip Trail
Newmarket, Ontario
Charming 4-Bedroom Home in Prime Newmarket Location - Steps to Yonge Street! This spacious 4-bedroom, 5-bathroom home is perfectly located just off Yonge Street, putting you within walking distance of Upper Canada Mall, grocery stores, restaurants, parks, and transit.Inside, this home offers a bright and welcoming layout with plenty of room for the whole family. Main Floor features comfortable living and dining spaces, large sized laundry and mudroom area with direct access to garage while the four generous sized bedrooms upstairs each come with access to their own and shared baths. The finished walk out basement provides even more space, ideal for a rec room, home office, or guest suite. Outside, enjoy a private backyard great for BBQs, gardening, or simply unwinding after a long day. With a fantastic location and a functional layout, this home is ready for you to move in and make it yours. (id:35762)
Sutton Group-Admiral Realty Inc.
608 - 85 North Park Road
Vaughan, Ontario
Spotless 1+1 Bedroom., 1-Bathroom Suite In TheHighly Desired Fountains Project Of The Beverley Glen Community! Includes Parking And An Extra- Large Locker. This Smart, Open-Concept Layout Features Modern Finishes And A Panoramic View. The Bright Kitchen Is Equipped With Stainless-Steel Appliances And Extended Cabinetry. A Convenient Foyer Offers A Large Closet And In-Suite Laundry. The Spacious Primary Bedroom Provides Comfort, While The Den Is Ideal As A Home Office Or Guest Room. Relax And Enj1oy The Beautiful View From The Cozy Private Balcony. Water And Heat Are Included In The Maintenance Fee. The Building Offers Superior Amenities 24-Hour Concierge And Security, Indoor Swimming Pool, Sauna, Media Room, Fitness Center, Yoga Studio, Party Room., Billiards Room, Ample Visitor Parking, And Beautifully Landscaped Grounds With A Stunning Fountain. Perfectly Located. In Thornhill, Just Steps To! Promenade Mall, Walmart., No Frills, Winners/Hom. Sense, Shops At Disera, Banks, Restaurants, Highly Ranked Schools, Parks, Playgrounds, Library, And More. Enjoy Quiet Neighborhood Living With Easy Access To Major Transit Hubs: YRT/Viva Bus Terminal, Hwy 7, Hwy 407, And Subway Connections. Don't Miss This Incredible Opportunity! (id:35762)
Ipro Realty Ltd.
29 Brass Drive N
Richmond Hill, Ontario
Absolutely stunning executive home on one of the largest premium lots, backing onto a serene ravine with full privacy! Priced at $1,988,000 to reflect good fortune and prosperity ideal for buyers who value lucky numbers . This 4+1 bed, 5 bath home offers 2,950 sq ft above grade(approx. 4,500 sq ft total living space W Basement) . Enjoy an open-concept layout with 9 ft ceilings on the main floor, 8 ft ceilings on the second floor and basement, and oversized windows bringing in tons of natural light. The upgraded kitchen features S/S appliances, a large breakfast area with walkout to a sundeck, and beautiful ravine views. The spacious living and dining areas are perfect for entertaining. Recently upgraded with new metal railing. The professionally finished walkout basement includes a private 1-bedroom suite on one side and a large playroom/home office on the other ideal for extended family or rental income. There's also a side exterior stair and Ramp, giving easy access to the backyard and basement. Other highlights include : Extra parking space in front of the home, Charming Covered Balcony above the garage, Professionally landscaped front and backyards, Walking distance (approx. 10 mins) to Yonge St., shops, restaurants, banks, and grocery stores Lovingly maintained by the original owner this is a rare opportunity to own a premium ravine lot with top features in a high-demand community. (id:35762)
RE/MAX Excel Realty Ltd.
12 Aylin Crescent
Vaughan, Ontario
**Welcome home to this luxury freehold end unit townhouse** With an abundance of windows in every room, this home is filled with natural light. Ground floor has a spacious foyer, large family room perfect for rec room or convert to 4th bedroom, 3 pc bathroom, ample storage, large laundry room and access to oversized double car garage with 4 car driveway parking. Main floor has 10 ft ceilings, open concept living/dining room, large kitchen with luxury appliances, walk through pantry, eat in breakfast area and walk out to spacious terrace perfect for entertaining. Upper floor primary bedroom with 4 pc ensuite, large walk in closet, and all 3 bedrooms have walk out to balcony! Upgraded cabinetry and countertops, smooth ceilings and potlights throughout. 9 ft ceilings on main and upper floor. Situated on a quiet street. *No potl fees* Close to parks, restaurants, grocery, community center, top ranking schools, family friendly neighborhood. Easy access to hwy 7, 407, public transportation. Original owner, move in ready! (id:35762)
RE/MAX Excel Realty Ltd.
29 Red Cardinal Trail
Richmond Hill, Ontario
Welcome to 29 Red Cardinal Trail A Ravine-Backed Retreat with Luxury Finishes and Resort-Style Living This beautifully appointed 4-bedroom home offers approximately 3,041 sq. ft. of elegant living space, thoughtfully designed for both comfort and sophistication. Situated on a premium lot backing onto a serene ravine, this property combines refined interiors with stunning outdoor living. Step inside to discover hardwood floors throughout the main and second levels, adding warmth and timeless elegance. The main floor features a dedicated home office with double French doors, ideal for working remotely or creating a quiet reading space. At the heart of the home is a gourmet kitchen featuring a center island, decorative hood fan, and a walkout to a large deck perfect for entertaining or enjoying your morning coffee surrounded by nature. The family room offers a cozy space to unwind, complete with a gas fireplace and open sightlines. Upstairs, the primary bedroom serves as a true retreat, boasting a sitting area, bay window, oversized walk-in closet with a custom organizer, and a luxurious 6-piece ensuite. The second bedroom includes a private 3-piece ensuite and a double closet with built-in organizers, while the third and fourth bedrooms share a well-appointed 4-piece semi-ensuite. The expansive finished basement includes its own kitchen, wet bar, 2-piece bathroom, and walkout access to the backyard and pool ideal for multi-generational living, hosting guests, or extended entertaining space. Outside, enjoy a resort-style backyard oasis, complete with a sparkling swimming pool, fully equipped cabana with a built-in bar and BBQ area, and tranquil ravine views a rare and luxurious escape. Additional highlights include a double car garage, central vacuum system, and premium finishes throughout. Don't miss this extraordinary opportunity to own a home that offers space, style, and an unbeatable outdoor lifestyle at 29 Red Cardinal Trail. (id:35762)
Forest Hill Real Estate Inc.
17 Dr Pearson Court
East Gwillimbury, Ontario
Real Masterpiece In sought-after Sharon Community, Approx 4500 SqFt + 1500 Sqft Unfinished Walk Out Basement. Premium Ravine Lot, 10' High Ceiling On The Ground Floor, 9' Ceiling On The Upper Floor, And 9' Ceiling On Walk-Out Basement Back On Ravine. Large Open Concept Family Rm W/Gas Fireplace. Modern Kitchen With Upgraded Quartz Countertop and backsplash. Lots of Pot Lights Through Out and Upgraded Lighting fixtures. 4 Bedroom all come with Ensuite and walk in closets, Office, Media Loft. Large Second Floor Media Room Can Be Converted To 5th Bedroom. Smooth Ceiling/Hardwood Floor Throughout! $$$ Upgrades, Renovation and Fence, Front and Back Yard Landscaping. Private, landscaped oasis with a large deck. Steps from Parks, trails, and more. Quick access to Hwy 404, GO Transit, and future Bradford Bypass. (id:35762)
Homelife Landmark Realty Inc.
201 - 7950 Bathurst Street
Vaughan, Ontario
Feel the luxury in this stunning 2-bedroom, 2 full bathroom residence in The Thornhill a thoughtfully designed, 3.5-acre master-planned community by Daniels. Just 1 year new, this beautifully maintained unit offers 1,106 sqft of total living space, including a private 360 sqft terrace with peaceful courtyard views. - Inside, floor-to-ceiling windows with 9 ft ceiling fill the open-concept layout with natural light. The modern kitchen features sleek cabinetry, quartz countertops, stainless steel appliances, and a large island perfect for entertaining. The spacious living area accommodates full-sized furniture with ease, while two well-sized bedrooms provide flexibility for guests, a home office, or a serene primary suite. - Enjoy premium amenities including a basketball court, concierge, party room, fitness centre, outdoor terrace, and urban gardening. Includes 1 underground parking space and 1 locker for added convenience. With 4,500+ sqft of retail along Bathurst Street and steps to shops, cafés, restaurants, parks, schools, and the VIVA transit line all with quick access to major highways this is modern condo living at its finest. (id:35762)
Century 21 Heritage Group Ltd.
38 Mark Street
Aurora, Ontario
The Perfect 4+1 Bedroom & 5 Bathroom *Luxury Dream Home* Family Friendly Neighbourhood* Close To Shops On Yonge, HWY, Entertainment, The GO, Top Ranking Schools & Parks* Premium Corner Lot W/ Private Backyard* 64ft Wide At Rear* Professionally Landscaped & Interlocked* Beautiful Curb Appeal* Large Covered Wraparound Porch* Brick Exterior* Custom Columns* Exterior Lighting* Fibre Glass Main Entrance* Mahogony Garage Door* Legal Basement Apartment* Perfect For Rental Income* Enjoy Approx 4,000 Sqft Of Luxury Living* High Ceilings Throughout* Open Concept Floorplan* Floating Staircase W/ Glass Railing* Smart Home System W/ Built-In iStation & IPad* Expansive Windows* Chef's Kitchen W/ Custom Two Tone Colour Cabinetry* Built-In Speakers* All High End JennAir Built-In Apps* Paneled Refrigerator* Gas Cooktop W/ Pot Filler* Wall Oven & Microwave* Centre Island W/ Waterfall Quartz Counters *Matching Backsplash* Under Cabinet Lighting* Breakfast Opens To Wide Sliding Doors W/O To Sundeck *Natural Gas For BBQ* Family Rm W/ Custom Ceilings* Floating Gas Fireplace* Stone Entertainment Wall* Huge Combined Dining & Living Room W/ Custom Millwork* Gas Fireplace* Built-In Speakers & Walk Out To Covered Porch* Feature Accent Wall For Main Staircase W/ Large Centred Skylight* Primary Bedroom W/ High Ceilings* Fluted Paneling* Walk-In Closet W/ Organizer* Spa-Like Ensuite W/ Standing Shower* Rain Shower Head* Custom Tiling* Glass Enclosure & Shower Bench* Floating Vanity* All Good Sized Bedrooms W/ Closet Space & Large Windows* 3 Full Bathrooms On 2nd* Legal Basement Apartment* Sunfilled Walk-Out Basement* Soundproofed* Custom Kitchen W/ Full Size Stainless Apps* Quartz Counters & Backsplash* Custom White Cabinetry* Undermount Sink By Window* Open Multi-Use Rec Room* Spacious Bedroom W/ Natural Light* 2 Separate Laundry Rooms* Separte Hydro Meter For Bsmnt* Tree Fenced Backyard* Landscaped & Interlocked* Perfect Backyard Space* Must See! Don't Miss* (id:35762)
Homelife Eagle Realty Inc.
390 Lafontaine Road E
Tiny, Ontario
1 acre of cleared, levelled yard space available for lease in Tiny, with the option for additional yard area if required. Ideal for parking, outdoor storage, staging, or a variety of commercial and business uses. This versatile yard offers excellent functionality with a wide turning radius to accommodate larger vehicles and equipment. The property is gated with secure access and located on a well-traveled road providing strong exposure and convenient access to Highway 93 and surrounding regional routes serving Midland, Barrie, and Simcoe County. Situated approximately 40 minutes from Barrie, 50 minutes from Orillia, 30 minutes from Wasaga Beach, and 50 minutes from Collingwood. Flexible lease terms available a great opportunity to establish or expand your business in a strategic location. (id:35762)
Homelife/miracle Realty Ltd
44 Maybourne Avenue
Toronto, Ontario
Stylish Living with Future Potential in Toronto's Hottest Up-and-Coming Neighbourhood! Welcome to 44 Maybourne Ave, a beautifully renovated home on a quiet, tree-lined street in the heart of Clairlea-Birchmount. This family-friendly pocket is quickly becoming one of Toronto's most talked-about gentrifying neighbourhoods, where lot-splitting and redevelopment are already in motion. Set on a generous lot, this home is move-in ready and filled with opportunity. Upstairs features a bright, modern layout with an open-concept living/dining area, updated kitchen, and spacious bedrooms. Downstairs, a fully finished basement with a separate entrance offers flexible living, perfect for in-laws, rental income, or a private work-from-home space. Whether you're looking for a smart investment, a family home with income potential, or a future building opportunity, this property delivers on all fronts. Steps to the subway, schools, parks, and a growing hub of shops and restaurants along St. Clair East. Live in it, rent it, or build on it, this is a rare find in a rapidly evolving Toronto neighbourhood. (id:35762)
Keller Williams Referred Urban Realty
Main - 10 Doerr Road
Toronto, Ontario
All Brick 3BR Bungalow (Main Floor) for Rent. This amazing house is for Rent. Main Floor Only. Upgraded 1 Full Bathroom, Hardwood Floors, 3 Bedrooms, 2 Parking Spaces. This Location is close to many Amenities, close to 401 Hwy, STC and many Schools. (id:35762)
Homelife Today Realty Ltd.
19 - 120 Midwest Road
Toronto, Ontario
Excellent Opportunity For Small Warehouse In Scarborough! Midland And Ellesmere/ Lawrence Area. Minutes To 401 And Scarborough Town Centre. Truck Level Loading Dock And Back Door. Racking and mezzanine are set up in the warehouse. Low Maintenance Fees. 20 X 80 Foot Well Kept Building. (id:35762)
Bay Street Group Inc.




