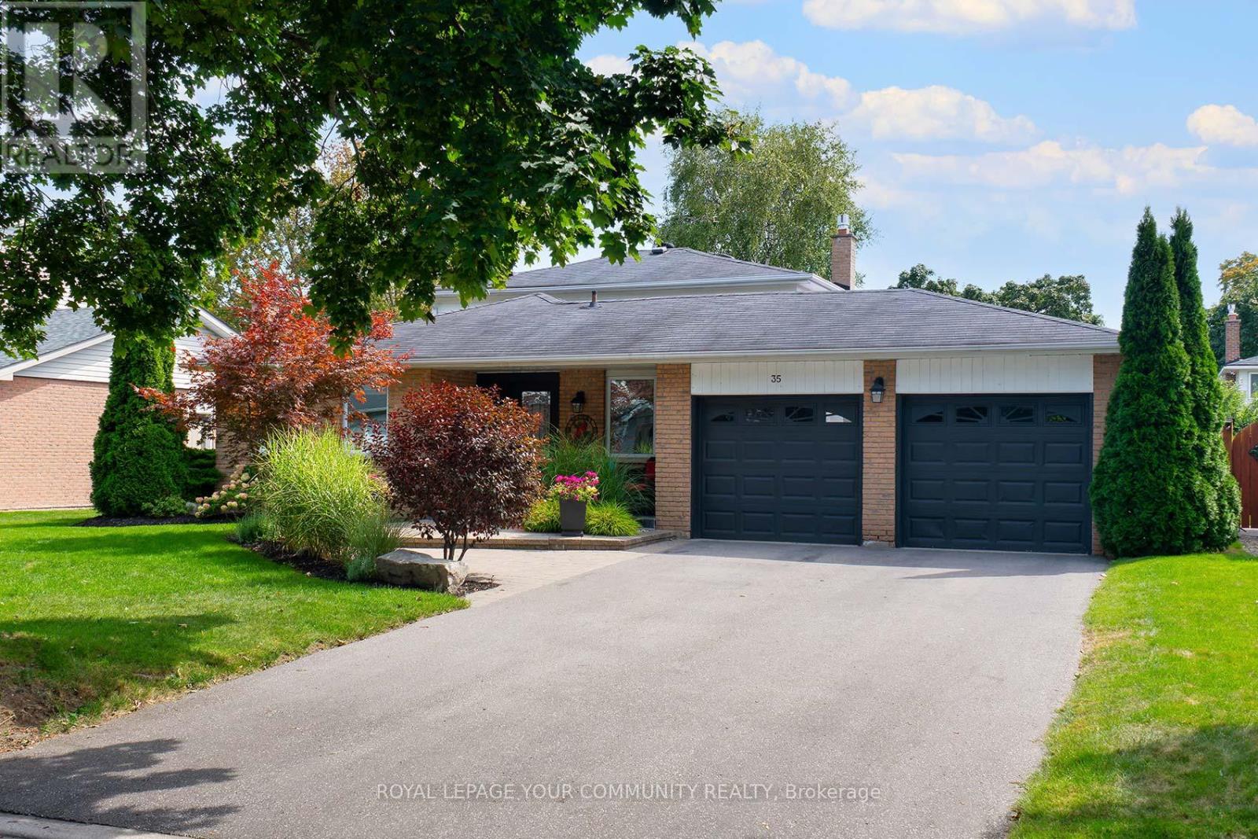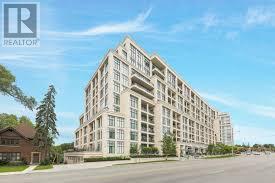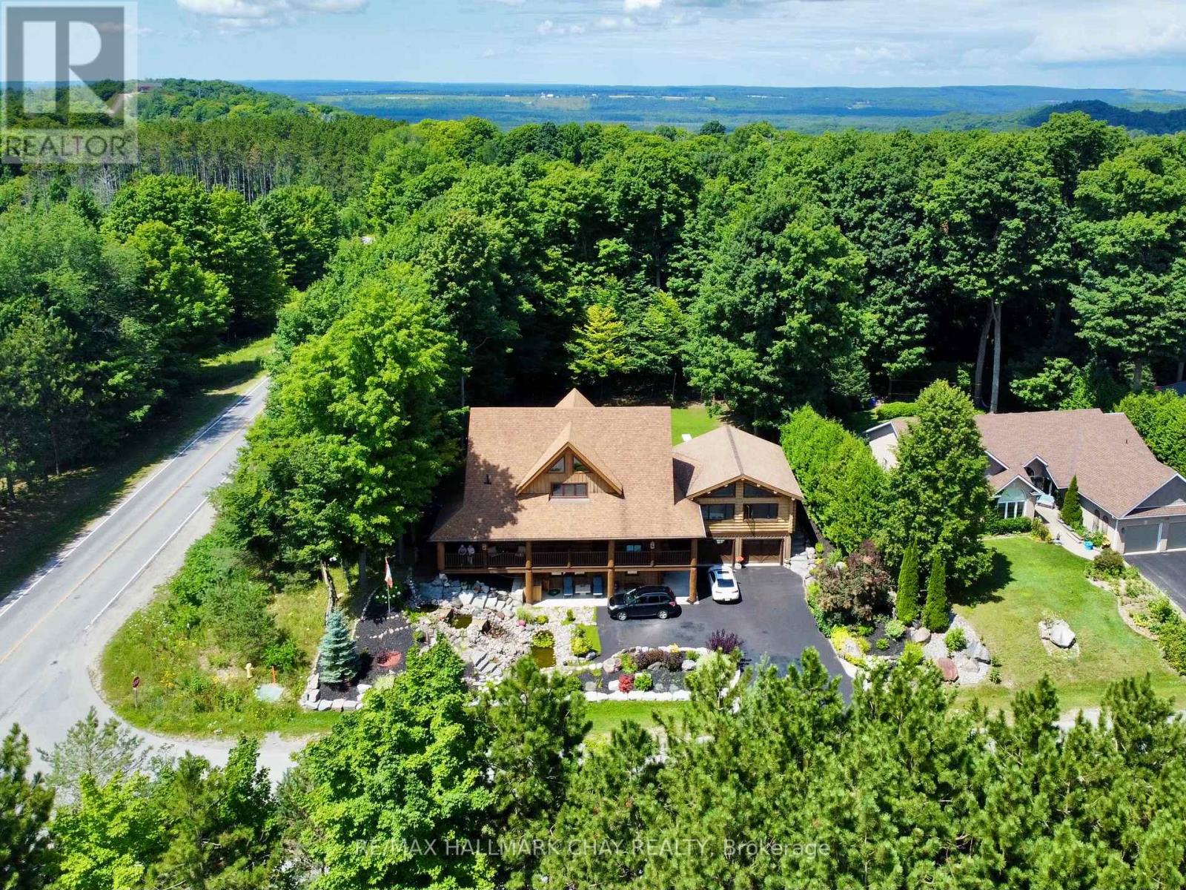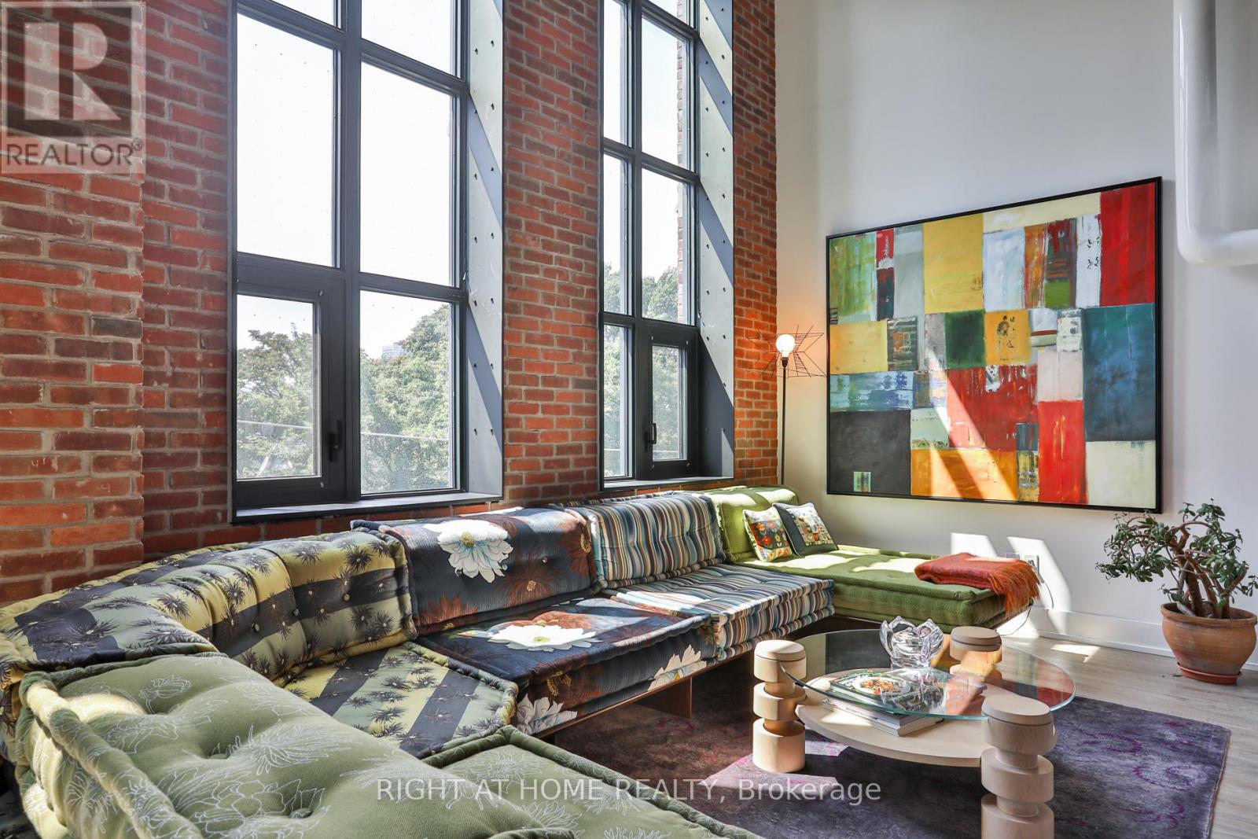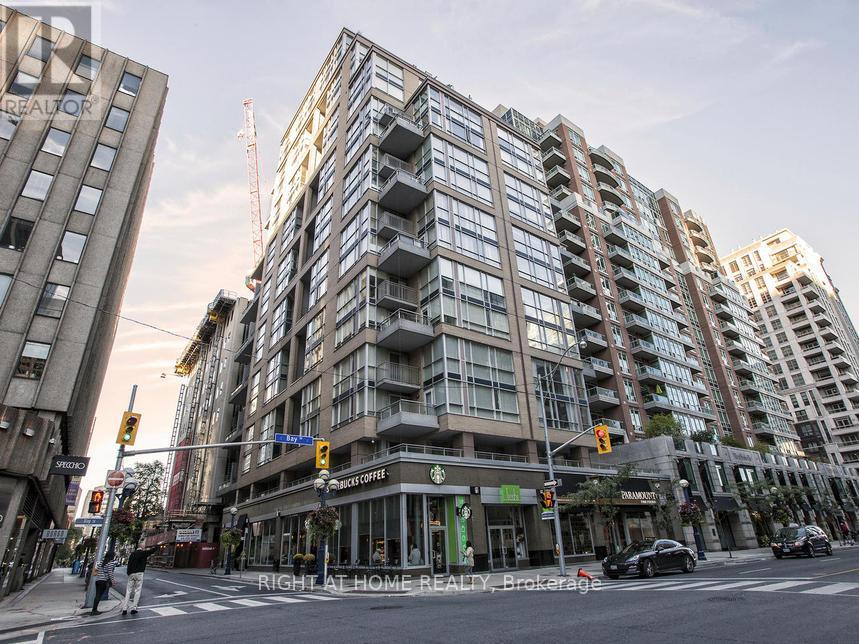1125 Trailsview Avenue E
Cobourg, Ontario
Welcome to brand-new 5-bedroom + 3 Bedroom detached 3035sq f and ~1700 sq finished basement apartment home , designed to offer an exceptional living experience. The formal living and dining areas are enhanced by a spacious great room, complete with a gas fireplace and large windows. Kitchen With Granite Counter Top With Access To Backyard Deck. Property features a high ceiling, lookout basement apartment approved by the city, 3 full bathrooms, one living area and a kitchen with a separate entrance. New SS Appliances. This Premium Lot Located In Very Convenient Location Close To Everyday Amenities Grocery Shops. Hwy 401 Hospital School, Beach, Park And Community Centre. Don't miss the opportunity to make this elegant home yours! (id:35762)
Right At Home Realty
35 John Dexter Place
Markham, Ontario
Skip the Resort Vacations and Move Here Instead! 66 ft frontage nestled on a quiet crescent. Turnkey 4 Bedroom Backsplit, Renovated with Modern Finishes in 2024. 200 Amp Panel(2023) with ample room for easy Electric Vehicle Charger Install! Gourmet Kitchen with a Large Center Bar Island, Custom Cabinetry and Grand Stainless Steel Appliances. Rarely offered Main Level 4th Bedroom/In-Law Suite with Upgraded 3-piece Bathroom on the same level, ideal for extended family or guests. Multiple Walk-outs, from the cozy Family Room with a Gas Fireplace, Breakfast area, or Garage, into your private backyard paradise. ALL bedrooms overlook this wrap-around oasis, landscaped with Deck, Patio and Inground Pool. Sun-filled finished Lower Level with above-grade windows. Modern and versatile Recreation Room. Games area with Pot Lights is perfect as a Den or Office space. Short Drive to 407, Markville Mall, Main Street Markham, GO Station, Markham District High School and more! Steps to Rouge Valley Trail System, Parks, Markham-Stouffville Hospital and more! (id:35762)
Royal LePage Your Community Realty
24 - 1591 South Parade Court
Mississauga, Ontario
One of the largest floor plans in the neighborhood! Welcome to 1591 South Parade Court 24, a beautifully updated townhome in a highly desirable, family-friendly community that feels like a private gated enclave. This meticulously maintained home boasts numerous upgrades, ensuring worry-free living. Enjoy the peace of mind that comes with a majority owner-occupied complex and friendly neighbours. Recent upgrades include shingles (2022), windows and trim (2023), a stunning kitchen (2021), and updated washrooms (2023). Fresh paint (2025) brightens the space, while the stairs were updated in 2021. The kitchen features GE fridge, Samsung dishwasher, Frigidaire stove, and LG microwave all purchased in 2021. Conveniently located with easy access to transit, youre close to the GO Station and Streetsville GO. A GO Bus stop at the intersection provides direct access to TTC, and a bus route to Square One is easily accessible. Just 4.8 km to Square One & Erin Mills. Several schools are within close proximity (2 elementary, 2 middle, 2 high schools). Enjoy the outdoors with a park right in front of the property and 7 more parks nearby. The River Grove Rec Centre is just an 8-minute drive away. Places of worship, including Masjid Farooq and a Coptic church, are also nearby. The complex features ample visitor parking and no sidewalks for added safety. Maintenance fees cover driveway upkeep, grass cutting (every 1.5 weeks), and exterior maintenance. (id:35762)
Exp Realty
83 Checkerberry Crescent
Brampton, Ontario
Amazing freehold townhouse offering 3+1 bedrooms and 3 washrooms, ideally located in the sought-after Sandringham-Wellington community. Perfect for first-time buyers and investors, this home is surrounded by excellent amenities, including nearby schools such as Great Lakes PS and Harold M. Brathwaite SS, as well as easy access to William Osler Health System Brampton Civic Hospital. Families will appreciate the proximity to Heartview Marsh Park, while shopping and dining are just steps away at Trinity Commons Mall. For commuters, the location provides unmatched convenience with quick access to Highway 410, making this property the ideal combination of comfort, lifestyle, and connectivity. (id:35762)
RE/MAX Real Estate Centre Inc.
10 Gatewood Drive
Brampton, Ontario
Open House This Saturday & Sunday From 2 To 4 PM! Welcome to 10 Gatewood Dr. in the highly sought-after Northgate Community! This bright and spacious 3-bedroom, 2-bathroom detached 3-level backsplit sits on a deep 142 feet lot and is truly move-in ready. The main level offers an inviting open-concept living and dining area with premium wide-plank waterproof laminate flooring (2025), a large bow window, and French doors. The family-sized kitchen features stainless steel appliances, solid cabinetry, ample pantry/storage, and generous counter space. Upstairs, you will find 3 spacious bedrooms with matching laminate flooring, including a primary with double closets and an updated 4-piece semi-ensuite. The fully finished lower level family/rec room offers endless possibilities with an open-concept layout, pot lights, a cozy gas fireplace, waterproof vinyl flooring, a 3-piece bath with stand-up shower, and sliding doors leading directly to the backyard. A side entry adds great future potential for private access. Step outside to your entertainers dream fully fenced backyard featuring an inground pool, large deck with gazebo, and concrete patio perfect for relaxing, playing or hosting summer gatherings. Additional highlights include a welcoming front porch, 1 car garage + driveway parking for 4 (no sidewalk), separate laundry with sink & gas dryer (2024), and ample storage in the crawl space. Recent Updates: Laminate Flooring (2025), A/C (2025), Gas Dryer (2024), Dishwasher (2024), Roof Shingles (2020). All in a prime family-friendly location near top-rated schools, Chinguacousy Park, Professors Lake, rec centres, shopping, Bramalea City Centre, airport, hospital/medical facilities, transit, highways & much more! Don't miss your chance make 10 Gatewood Drive your new home! (id:35762)
RE/MAX Realty Services Inc.
29 Upper Greensborough Drive
Markham, Ontario
This park-facing move-in ready freehold townhome sits directly across from Abraham Strickler Park, tranquil mornings by the gazebo, playground and green space right at your doorstep. Inside, the bright open-concept main floor is tailor-made for everyday living and entertaining: large windows and pot lights, a refreshed kitchen with newer quartz counters, marble backsplash, and stainless steel appliances, plus a modern dining fixture. Zebra blinds add a clean, contemporary finish. Upstairs, a versatile den makes work-from-home easy, with newer laminate throughout the level. The primary retreat elevates daily routines with elegant wainscoting, custom closet organizers, and a refreshed 5-pc ensuite featuring double sinks, quartz counters, a soaker tub and a walk-in shower. A finished basement with a full bathroom extends your living space, perfect for movie nights, guests or a home gym while the newly installed interlocking stone patio makes outdoor time effortless. Parking is a breeze with an attached garage and drive space, and there's an outlet for EV charging in the garage. Location hits all the right notes: minutes walk to the nearest YRT stop and 3 km to Mount Joy GO for an easy downtown commute. Families love the availability of strong school options nearby, trails and recreation. Quick facts: 3 bedrooms + den, 4 bathrooms, built 2013; approximately 1,787 sq ft above grade + finished basement (Total: 2,575 sq ft as per MPAC). Powder room fully renovated; laundry with built-in storage and newer sink. Be sure to click on the Multimedia / Virtual Tour link to see 3D walkthrough, additional photos and much more! (id:35762)
Peter Chung Real Estate Ltd.
25 Saddlesmith Circle
Ottawa, Ontario
Beautiful 2-bedroom + loft townhome with finished basement in the heart of Kanata. This thoughtfully designed home features high ceilings that create a sense of space and elegance, an updated kitchen with new appliances (2024), a spacious living/dining area filled with natural light, and a convenient main floor powder room. Upstairs youll find two large bedrooms, including a primary suite with ensuite bath and walk-in closet, plus a versatile loft ideal for a home office. The finished basement offers extra living space and ample shelving for organized storage. The private fenced backyard, complete with lovely landscaping and a large shed, provides full privacy, perfect for relaxing or entertaining. Includes garage with inside entry and two driveway parking spots. Close to schools, parks, shopping, and transit. move-in ready October 1st! *For Additional Property Details Click The Brochure Icon Below* (id:35762)
Ici Source Real Asset Services Inc.
803 - 36 James Street S
Hamilton, Ontario
Beautiful open-concept condo in the historic Pigott Building, blending modern updates with timeless character. This sun-filled unit is filled with natural light from its many large windows and features charming details like a faux brick feature wall in the living room and a barn board accent wall in the bedroom. The custom kitchen showcases premium granite counters and stainless steel appliances (fridge, stove, dishwasher). Porcelain tile flows through the kitchen, foyer, and bathroom, while quality hardwood enhances the living/dining room and bedroom. The fully renovated bathroom is a showpiece with porcelain finishes, a granite vanity with vessel sink, and a walk-in custom shower. In-suite laundry adds everyday convenience. Move-in ready with parking and locker included. Own a piece of Hamilton history and enjoy the convenience of walking everywherejust steps to shops, restaurants, the vibrant James St. N. arts district, transit, GO Station, and minutes to McMaster. (id:35762)
Revel Realty Inc.
24 Marlow Place
Brampton, Ontario
Your Private Luxury Retreat in Brampton! Welcome to 24 Marlow Place, a stunningly renovated 5-bedroom executive residence nestled on one of Bramptons most exclusive cul-de-sacs. Set on a rare oversized pie-shaped lot (37.07' x 160', widening to 120' at the rear), this home combines timeless elegance with resort-style living. From the moment you arrive, the private front courtyard sets the tone for the sophistication that awaits inside. The interior has been completely transformed with high-end finishes from designer bathrooms and custom lighting to rich hardwood floors and a chefs dream kitchen with oversized island, breakfast bar, and premium stainless steel appliances. The main level offers formal living and dining areas, plus a warm family room with fireplace overlooking your breathtaking backyard. Step outside to your personal oasis featuring a heated saltwater pool, basketball court, putting green, cabana with lounge & full bath, and direct access to scenic trails. The four-season solarium with built-in hot tub completes the picture of year-round relaxation. The fully finished basement is just as impressive featuring a second kitchen, modern bath, and built-in fish tank perfect as an in-law suite, guest retreat, or entertainment hub. Located minutes from top schools, parks, shopping, and major highways, this property offers the ultimate blend of luxury, privacy, and convenience. Don't miss this rare opportunity book your private showing today and experience 24 Marlow Place for yourself! (id:35762)
RE/MAX Realty Services Inc.
323 - 2 Old Mill Drive
Toronto, Ontario
Welcome To 2 Old Mill Drive! This Beauty Is Located In Prestigious Bloor West Village. Award Winning "Tridel" Builder. This One Bedroom With Den Is Approximately 800 Square Feet And Boasts 9 Foot Ceilings, Contemporary Kitchen Cabinetry With Extended Upper Cabinets, Under-Cabinet Lighting, Quartz Counter, Stainless Steel Appliances And Laminate Floors Throughout. The Primary Bedroom Has A Walk-In-Closet And Full Ensuite Bathroom. Gorgeous Tree Lined View From The Balcony! Location! Location! Steps To Transit, Parks, And Walking Distance To All That Bloor West Village Has To Offer From Restaurants, To One Of A Kind Shops. Hop On The Subway And Find Yourself In Toronto's Vibrant Downtown Within 15 Minutes! This Building Has All The Bells And Whistles. 24 Hr Conceirge, Indoor Salt Water Pool/Gym/Yoga Room/Meeting Room/Theatre/Guest Suites And An Amazing 360 Degree Roof Top Terrace Overlooking The Toronto Skyline! Must See Building And Unit!! (id:35762)
Manor Hill Realty Inc.
2055 Churchill Avenue
Burlington, Ontario
Beautifully Renovated 1 1/2 Storey Home Situated On A Generous 60X145 Ft Lot In The Heart Of Burlington. This Updated 3+1 Bedroom, 2 Full Bathroom Property Features A Bright Kitchen With White Cabinetry, Marble Backsplash, Stainless Steel Appliances, And Pot Lights Throughout. The Living Room Boasts Crown Moulding And A Stone Fireplace, While The Upper Level Offers A Spacious Family Room And Bedrooms With Triple Closets. Both Bathrooms Have Been Tastefully Renovated, And The Custom Staircase Adds A Touch Of Elegance. Recent Updates Include Hvac Humidifier, Property Survey, Window Shutters And Frosted Front Door, Window Screens, Insulation And Gap Sealing, Security Cameras, Snow Guards, Duct And Sewer Cleaning, And Gutter Covers. The Large, Fully Usable Lot Includes A Powered Workshop And An Extra-Long Driveway With Parking For Up To 6 Vehicles And A Metal Roof With Brand New Snow Guards! Located Minutes From The Qew, Go Station, Transit, Shopping, Costco, Ikea And Schools. A Move-In Ready Home Offering Style, Comfort, And Long-Term Value. (id:35762)
Exp Realty
118 Highland Drive
Oro-Medonte, Ontario
Welcome to 118 Highland Drive, Oro-Medonte. Discover the charm and craftsmanship of this stunning log home in the heart of Horseshoe Valley. Featured in the movie The Christmas Chronicles starring Kurt Russell, this home radiates warmth and comfort, complemented by award-winning landscaping and a breathtaking 3-tier pond a tranquil highlight of the property. Step inside to a spacious foyer with tile flooring which leads into a cozy yet expansive rec room with rich hardwood floors. This level also features a beautiful wet bar, a comfortable bedroom, and a 4-piece bathroom, ideal for entertaining or hosting guests.The open-concept main floor is designed for modern living. The kitchen dazzles with granite countertops, stainless steel appliances, and a breakfast bar, flowing effortlessly into the dining and living room. A walk-in pantry with a built-in freezer and second fridge provides exceptional storage, while a stylish powder room completes this level.The second floor offers two generously sized bedrooms, each with its own ensuite. The primary suite boasts a walkout to a private balcony overlooking the backyard and includes a convenient laundry area. A bright office space and soaring cathedral ceilings with wood beams enhance the airy ambiance of the home.The heated garage, complete with an entertainment room above, blends utility with style. Outdoor living is equally impressive, with multiple walkouts to covered porches, including a wrap-around porch and private balconiesperfect for soaking in the peaceful surroundings. You will love the cleanliness and efficiency of the water radiators and in-floor heating, ensuring consistent warmth and a clean, comfortable atmosphere throughout.Situated just one minute from Vetta Nordic Spa, five minutes from Horseshoe Valley Resort, and close to Craighurst amenities and major highways, this property offers a harmonious blend of natural beauty and unmatched convenience. (id:35762)
RE/MAX Hallmark Chay Realty
101 - 7325 Markham Road
Markham, Ontario
Spacious and Quite1 Bedroom + Large Den Condo, 700 Sqft + 45 Sqft Balcony with 9ft Ceiling throughout Building Features Gymnasium, Games Room, Party Room, lots of Visitor Parkings.1 Underground Parking Spot + Locker Included. Bright & Spacious Master Bedroom W/ French Door Closet & Large Window. Spacious Den which can be used as a small office/2nd bed room/Kids bed room. Kitchen W/ Extended Quartz Breakfast Bar & S/S Appliances. Close To Hwy 407, Go Station, York Region Transit, Schools, and Community Centers. Close by Retail (Costco, No Frills, Sunny Super Market), Grocery, Shopping & Restaurants. The building is The Greenlife building which emphasised green energy, sound proof walls, and geothermal system for cooling/heating, clean energy with solar arrays. *For Additional Property Details Click The Brochure Icon Below* (id:35762)
Ici Source Real Asset Services Inc.
5201 - 195 Commerce Street
Vaughan, Ontario
**Brand New 1 bed/1 bath Condo** On 52nd Floor** Steps To Subway & Transit **Easy commute to York University & Downtown** Open Views From Living Room, Bedroom & Balcony** Welcome to this brand new 1 bed, 1 bath condo, a cut above the rest - on the 52nd floor, offering stunning open views! The space is designed with a modern touch, featuring sleek finishes and an open layout that maximizes both light and flow. Stylish open concept kitchen with new appliances, deep sink and lot of storage space. Nice 4 piece bathroom. Balcony with fantastic views to unwind after a long day. The nice & bright bedroom for a good sleep & great view to wake up to!. Its urban living at its best, combining style and convenience in one fabulous package! Great amenities such as State of the art Fitness centre, round the clock Concierge, Outdoor Lounge & Terrace with BBQs, Guest suites, Party / Media / Game rooms, Visitor parking. Close to Subway & Bus terminal, Highways 400 & 407, York University. Plethora of entertainment & shopping around including Vaughan Mills mall, Cineplex, IKEA, Costco, Walmart, restaurants and more. The convenience of urban living, combined with the luxury of a new condo, makes this unit an attractive option for those looking to enjoy both comfort and excitement !! (id:35762)
Meta Realty Inc.
16 Milne Lane
Markham, Ontario
Welcome to 16 Milne Lane a warm and inviting bungalow nestled on a quiet, family friendly street in the heart of Markham. Set on a generous 70 ft x 98.85 ft lot with brand new fencing, this home offers both privacy and room to grow, making it perfect for multigenerational families, savvy investors, or anyone seeking comfort and convenience.Inside, you'll find 3+1 bedrooms and 5 bathrooms, thoughtfully designed to provide space for everyone. The finished basement with a second kitchen offers incredible flexibility ideal for extended family living, a home office, or potential rental income. With 7 parking spaces, including a large driveway, theres plenty of room for guests and multiple vehicles. Step outside to enjoy your private backyard oasis, framed by new fencing a safe, sunny space for kids to play or for hosting memorable summer BBQs. This prime location puts you within minutes of top rated schools, lush parks, transit, hospitals, and Markham's vibrant shopping and dining scene.Whether you're walking to nearby trails, catching the GO train downtown, or relaxing at home, this property delivers the lifestyle and community connection todays buyers crave. Don't miss your chance to own a rare bungalow in this sought-after neighbourhood opportunities like this are few and far between. (id:35762)
Exp Realty
27 - 120 Newkirk Road
Richmond Hill, Ontario
16 foot ceiling, Commercial Condo Building Located in Prime Richmond Hill Location. Store Front Window Exposure on Newkirk / Crosby Intersection; Easy Access to all Major Highways, Transit, Go Station, Ground Level, Walk in Unit, Suitable for, takeout restaurant- barbershop- salon- Small Business- Private Office- Storage- Distribution- physiotherapy etc...(subject to city zoning approval) Please Ask The City For Intended Use Before Submitting An Offer. (id:35762)
RE/MAX Imperial Realty Inc.
3212 - 950 Portage Parkway
Vaughan, Ontario
Luxurious 2 Bedroom + 2 Bath Corner Unit Located At Prime of Vaughan Metropolitan Centre, unobstructed breathtaking views, Master Bedroom w/ Ensuite Bath & Closet. Laminate Floor Throughout; floor to ceiling windows, Large Balcony. Modern Kitchen w/ Luxury B/I Appliances. Steps to subway, Bus Station, YMCA, Shops, Restaurants, Vaughan Mills, Banks & Much More Easy access To Hwy 400/407/7. One Parking and one locker Included. (id:35762)
Elite Capital Realty Inc.
42 Chatham Avenue
Toronto, Ontario
A Rare Opportunity in The Pocket... DETACHED 3+1 BEDROOM Home with PRIVATE PARKING..Welcome to this charming , UPDATED 3+1 bedroom, 2-bath detached home in The Pocket. One of Riverdale's best-kept secrets. Just a 5-minute walk to Donlands SUBWAY Station & within easy walking distance of the upcoming Ontario Line, this home offers exceptional convenience and connectivity. Easy access across the street to the dog-friendly PHIN PARK ,a vibrant green space featuring a playground, wading pool, basketball court, table tennis, and beloved community events like summer movie nights and BBQs.Celebrated by BlogTO for its tight-knit community, block parties, and warm neighbourly spirit, The Pocket offers a unique blend of urban living and small-community charm with close proximity to all AMENITIES. This updated home is full of character and comfort. Some updates include: Warm hardwood floors and a contemporary palette throughout, windows and doors on the main (2019) Roof, siding, soffits, and eaves (2019)and an open Living room and Dining room area (2023) .Offering a bright, spacious interior with big windows and natural light. The finished lower level with a separate entrance includes a 3-piece bath and guest/teen suite ideal for in-laws or visitors. Step outside to enjoy a front porch swing or a large back deck & landscaped garden, perfect for relaxing. The Private off- laneway PARKING completes the package.(Plenty of street parking also) Potential for a future laneway home. A great find in one of Toronto's most welcoming neighbourhoods. (id:35762)
Royal LePage Estate Realty
409 - 150 Logan Avenue
Toronto, Ontario
Something truly special at Wonder Condos - a sun-filled heritage loft with ideal west exposure, dramatic 17-foot ceilings, and original character throughout. Nearly 1,500 square feet of exceptional living space framed by soaring windows with integrated blinds, warm red brick accents, and a flexible floorplan accommodating up to three bedrooms. The upper loft is devoted to a serene primary suite with a generous walk-in closet and spa-like ensuite with dual vanities. A sprawling chefs kitchen anchors the main level, featuring an oversized island, abundant storage, premium appliances and induction range. Currently, the main floor includes a large office with custom built-ins and walk-in closet (easily reverted to a bedroom) plus a comfortable den, once a third bedroom. A full bathroom serves this level. Life at Wonder Condos offers a dynamic blend of history and modern convenience, with vibrant amenities including a rooftop terrace with BBQs and fire pits, co-working space, dog-wash station, well-equipped gym, and kids party room. Steps to the shops and dining of Queen East, and moments to Ashbridges Bay, Lake Ontario, and easy downtown/DVP access. An evolving neighbourhood within easy walking and cycling distance to the new Port Lands, Biidaasige Park, and the upcoming Ontario Line just blocks away. Exceptional space in a remarkable community. (id:35762)
Right At Home Realty
2808 - 36 Lee Centre Drive
Toronto, Ontario
1 + 1 with one-bathroom high-rise spacious condo unit for rent. South facing, well-designed floor on 28th floor. Large south windows offer unobstructed beautiful views. Newly renovated kitchen cabinets, new lighting, new curtains. Appliances included (refrigerator, dishwasher, microwave, range hood, stove), washer & dryer, etc. Water and heating included, hydro not included. One parking space included. Various free amenity located on the 4th floor, including a big swimming pool, lounge, bar, billiards room, gym, and dining kitchen, etc.24-hour security, high-speed elevators, and free guest parking. Excellent location! Convenient for studying, working, and living. Close to the 401 Freeway entrance, a bus stop downstairs, and close to Scarborough Town Center, Centennial College & University of Texas, parks, shopping malls, and supermarkets...*For Additional Property Details Click The Brochure Icon Below* (id:35762)
Ici Source Real Asset Services Inc.
67 Heatherside Drive
Toronto, Ontario
Imagine summer evenings spent on your massive deck, with Beverley Glen Park as your backyard. This 3-bedroom backsplit semi-detached home sits on a quiet, tree-lined street and has been lovingly maintained by the same family for over 40 years. Inside, you'll find bamboo flooring throughout, bright and spacious rooms, and a thoughtful layout that's perfect for both everyday living and entertaining.The real showstopper? The seamless connection between the living area and that incredible deck - a space designed for family gatherings, BBQs, and watching the seasons change over the park's greenery. The private yard offers room to play, garden, or simply unwind in nature. With its solid structure and plenty of natural light, this home is a blank canvas for a new family to create memories and make it their own - ready for your personal touch and updates. A rare opportunity to enjoy both city convenience and a backyard oasis in a family-friendly neighbourhood. (id:35762)
Royal LePage First Contact Realty
1015 - 28 Rosebank Drive
Toronto, Ontario
Welocme home to this rare find end unit with a gated front yard - like a semi detached. Plus w/o to a patio. Low maintenance Fees. Hardwood floors in Living Room and Dining Room and Top floors. Bathrooms are in great shape. Two underground parking spaces by your door!!! Excellent location, in the heart of scarborough, in a family friendly community, close to centennial college, U of T, Scarborough Town Centre. Prefect for first time buyers or downsizers who still want space. Lots of choice of schools, parks, and all amenities. Close to public transit and 401 highway. (id:35762)
Royal LePage Urban Realty
701 - 80 Cumberland Street
Toronto, Ontario
Fabulous 2 Bedroom, Split Design, 2 Storey Open Concept Condo In Toronto's Most Upscale Neighbourhood. Very Bright South View. Large Luxurious Living Space Two Ensuite Bathrooms And One Powder Room, 17Ft Floor/Ceiling Windows South Exposure. Two Balconies! Modern, Open Staircase. Close To Everything Yorkville Has To Offer: Theatres, Shopping, Restaurants, Coffee Stores, Book Stores To Name a few .Parking Available At Extra Cost. (id:35762)
Right At Home Realty
13 Case Ootes Drive
Toronto, Ontario
Spacious,Functional Layout Features Bright 4 bedrooms 4 bathrooms ,. Laminate Flooring Throughout, Open Concept & Modern Kitchen w/ Stainless Steel Appliances, QuartzCountertop,9" ceilings . Natural Oak Staircases, Private Ground Floor Garage W/Direct Access To the unit. Ground office can be used bedroom, Easy Access To TTC Bus Route; Minutes ToLRT, Hudson Bay Dept Store, Public Library and Eglinton Shopping Centre.10 Minutes Walk To The Future 19-Acre Redevelopment Golden Mile Shopping District. (id:35762)
Bay Street Group Inc.


