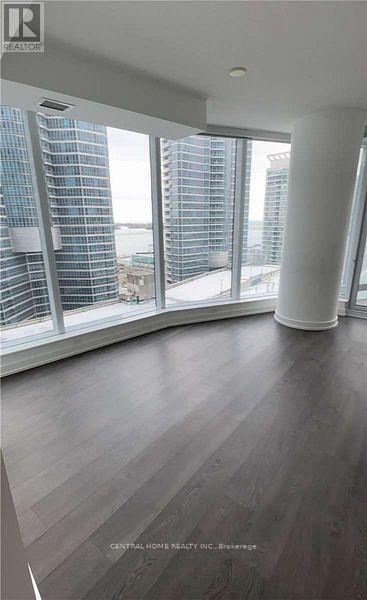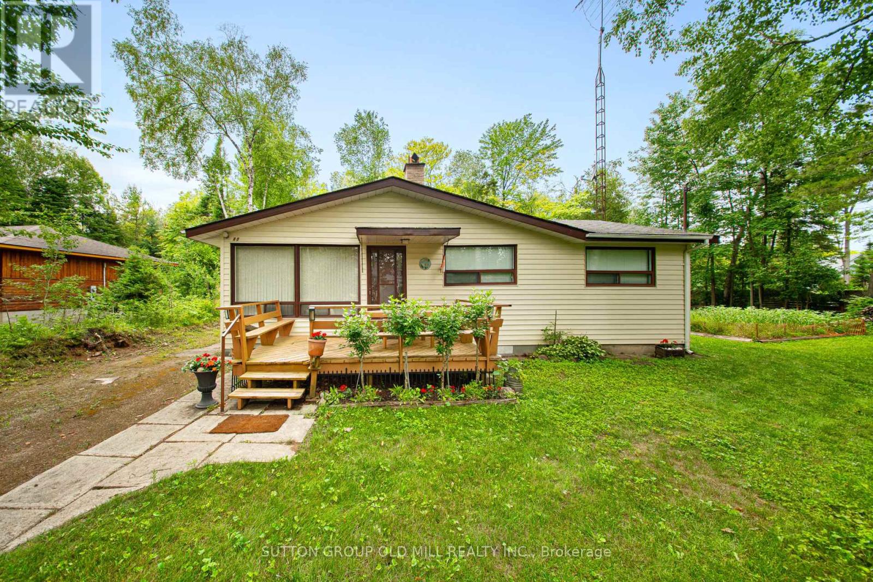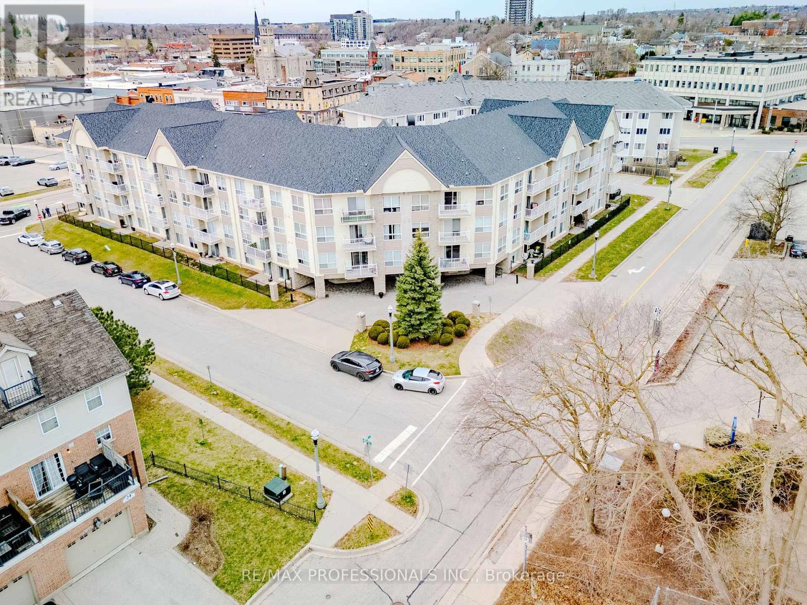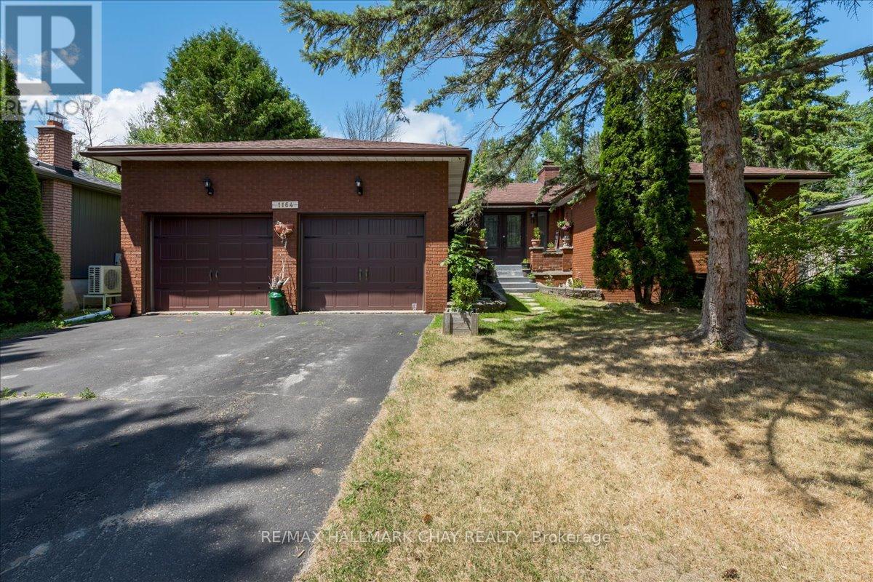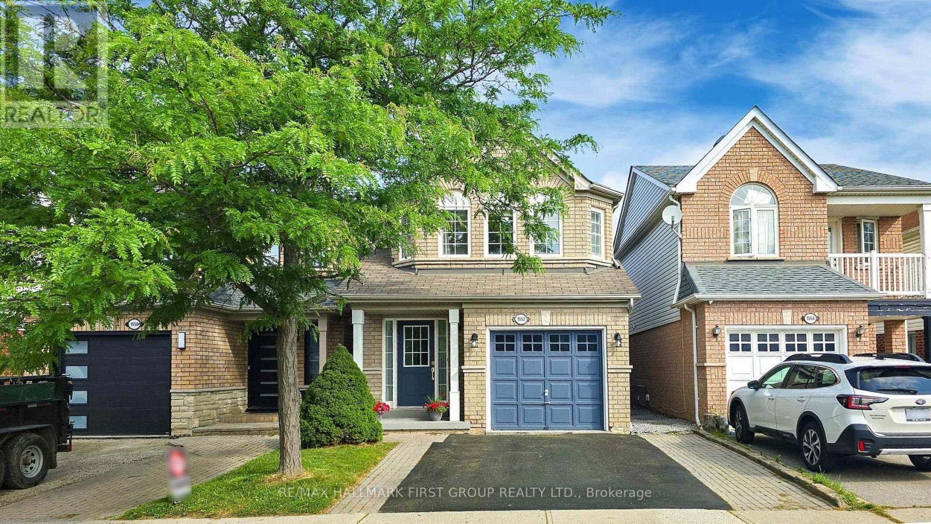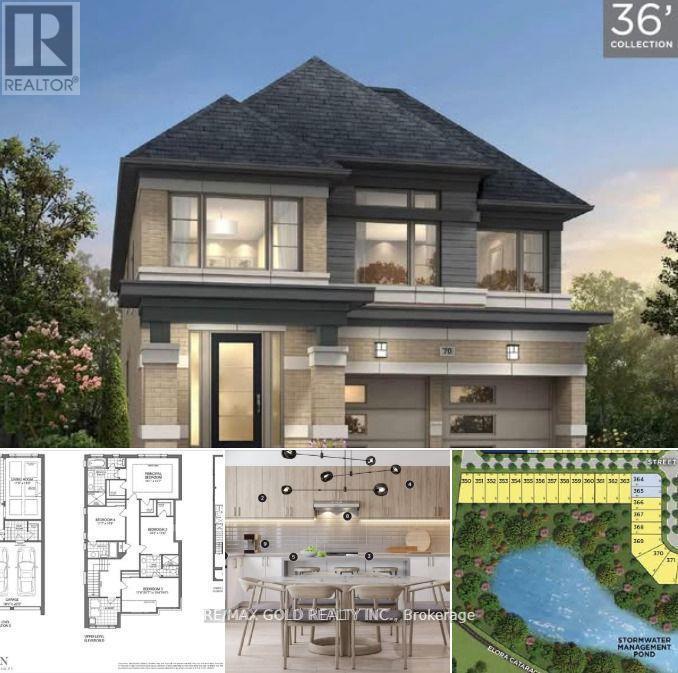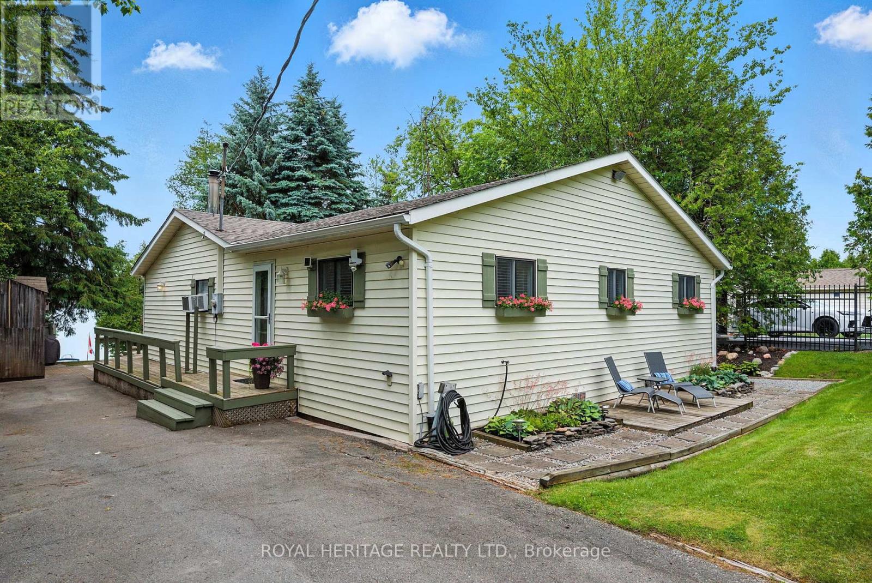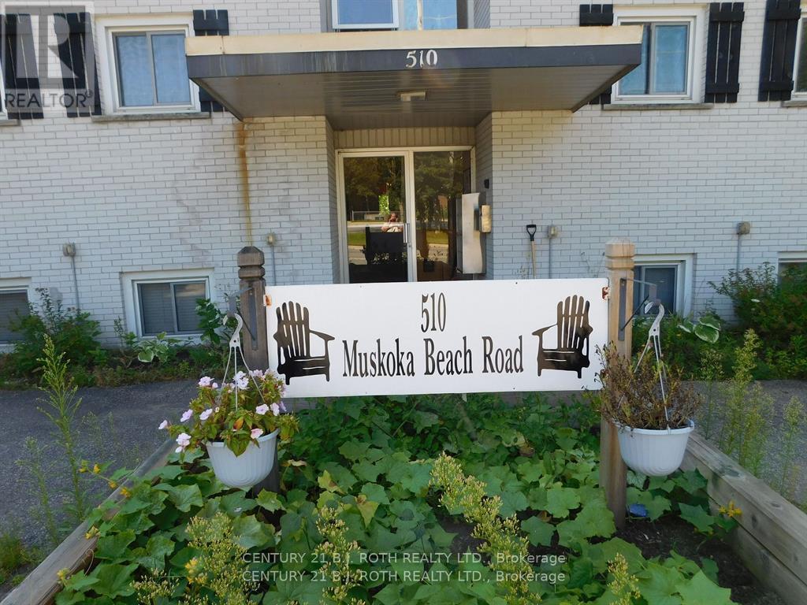321 - 8 Trent Avenue
Toronto, Ontario
Very clean and spacious 1 bedroom apartment in East Danforth. Layout is very spacious and open. Huge Terrace approx 200 sq ft of additional living space. Ideal for anyone with a green thumb with great southern exposure. Walking distance to subway and all the amenities that Danforth has to offer. (id:35762)
Royal LePage Signature Realty
410 - 500 Wilson Avenue
Toronto, Ontario
Bright 1-bedroom, 1-bathroom unit at Nordic Condos in North York. Open-concept layout with modern finishes. Great amenities: gym, yoga room, co-working space, multi-purpose room, outdoor BBQ area. Steps to Wilson Subway, close to Yorkdale Mall, York University, Hwy 401, Allen Road, parks, shops, and restaurants. Locker available for additional fee. (id:35762)
Exp Realty
1510 - 10 York Street
Toronto, Ontario
Luxury Tridel Built '10 York', Beautiful Southwest Facing Large 625 Sqft 1 Bedroom With Balcony. Live In Complete Luxury And Enjoy High-End Finishes, 9Ft Ceilings W Large Windows, Smart Home Technology. Amazing Amenities Include 24 Hrs Concierge, Gym, Media Rm, Outdoor Pool, Party/Meeting Rm, Yoga & Spinning Studios & Billiards. Union Station, Parks, Grocery, Restaurants, Shops, Waterfront, Financial District. (id:35762)
Central Home Realty Inc.
206a - 280 Simcoe Street
Toronto, Ontario
Oversized split 2 bedroom + solarium at One Park Lane! Fantastic location near University and Dundas. This suite features a separate kitchen, open concept dining area, 2 bedrooms , 2 baths and a large sunroom. Convenient location within walking Distance To the Subway, Hospitals, Ago, Ttc, Shopping and Restaurants. Enjoy the indoor salt water pool, gym, squash court, billiards room, roof top patio with BBQ and incredible Toronto skyline views. Heat, Hydro, Water and Cable TV included! (id:35762)
Right At Home Realty
Real Broker Ontario Ltd.
401 - 165 La Rose Avenue
Toronto, Ontario
Welcome to Your Bright Corner Oasis! Charming corner suite bathed in natural light. Beautifully updated with an airy, open-concept layout.The sleek, modern kitchen features stone countertops, stylish wide plank flooring, and a window that invites in fresh air and sunshine.Enjoy your spacious private balcony with west-facing views. Both bedrooms are generously sized, each offering large closets and windows. A rare and practical bonus - a dedicated storage room for all your extras, plus the convenience of an ensuite laundry room. Living here means access to fantastic amenities: work out in the fitness centre, cool off in the outdoor pool, relax in the sauna, enjoy a game of tennis, or mingle with neighbours in the social room. On-site laundry makes daily life even easier, and pets are welcome too. Located in a lively neighbourhood with quick access to Highways 401, 407, and 427, you'll also find yourself moments away from delicious European bakeries, local deli's, and the serene trails of Humber Valley Parklands. (id:35762)
Royal LePage Real Estate Services Ltd.
39 - 436 Ladycroft Terrace
Mississauga, Ontario
Welcome to this stunning 3-storey condo townhome, offering a thoughtfully designed layout and an impressive layout. Nestled in a desirable, family-friendly neighborhood, this beautifully maintained home combines comfort, and convenience.The primary bedroom features a walk-in closet and a luxurious 4-piece ensuite, while the additional bedrooms are finished with laminate broadloom floor for added warmth and comfort. Elegant porcelain tiles flow through the main living areas, creating a sophisticated and cohesive look.The chef-inspired kitchen is a standout, complete with granite countertops. Inside access to garage. Media/den and finished lower level room. (id:35762)
RE/MAX Gold Realty Inc.
1004 - 125 Forsythe Street
Oakville, Ontario
Welcome to Harbourview Apartments Where Oakville Living Shines! Set against the serene backdrop of Sixteen Mile Creek and Busby Park, Harbourview Apartments offers the perfect blend of nature, convenience, and modern living all just moments from vibrant downtown Oakville. This spacious 1-bedroom suite offers a warm and inviting atmosphere, featuring an open-concept living and dining area. The timeless white kitchen is complete with stainless steel appliances, elegant stone countertops, and ample cabinetry to keep everything organized and within reach. The generous primary bedroom features a large closet, providing plenty of space for your wardrobe and personal treasures. Step out onto the impressive balcony that spans the full length of the apartment, offering serene views of Sixteen Mile Creek. Added conveniences include ensuite laundry for everyday ease. Steps from some of Oakville's finest dining experiences, like Olivers Steakhouse and Ce Soir Brasserie, as well as charming boutique shops waiting to be discovered. For all your everyday needs, Oakville Commons Plaza is nearby. Commuting is a breeze, with easy access to the QEW, 403, and 407, or hop on the train at Oakville GO Station for quick trips across the GTA. Come experience a lifestyle that truly has it all! Tenant is responsible for payment of hydro. Parking available to rent. (id:35762)
Royal LePage Real Estate Services Ltd.
42 55th Street S
Wasaga Beach, Ontario
Charming Wasaga Beach Bungalow. The Perfect Getaway Just Over an Hour from Toronto! Welcome to your ideal retreat. Family owned and cared since 1978! This spacious and inviting 4-bedroom bungalow is just a 5-minute walk to the beautiful Sandy Beach, offering the perfect blend of relaxation and convenience. Situated on a rare oversized lot (105' x 142'), this property is brimming with outdoor potential ideal for entertaining, gardening, or future development. Step inside to a cozy and welcoming living room featuring a classic brick wood-burning fireplace perfect for gathering with family and friends on cooler days. The functional kitchen has everything you need, and the large dining room (a thoughtfully designed addition) provides the perfect space to enjoy every meal.With an open and practical layout, this home offers plenty of space to create lasting memories.You'll also love the convenience of being close to all the essentials: grocery stores, pharmacies, and local shops are just minutes away. Additional features include a large storage shed and attached storage area, plenty of room for all your seasonal gear and tools.Whether you're searching for a weekend escape, an income-generating rental, or a place to settle near the beach, this charming bungalow presents a unique opportunity in a prime Wasaga Beach location. Don't miss out this is more than just a cottage, its a lifestyle. (id:35762)
Sutton Group Old Mill Realty Inc.
35 Hedgewood Drive
Markham, Ontario
Location Location Location. Walk To Historic Main St. Cafes, Restaurant, Library, Gallery, Toogood Pond, Unionville. Very Unique Bungaloft With Master On Main Level. Suitable For In-Laws. Cathedral Ceilings. Main Floor (Liv, Din Rm, Great Room). Eat-In Kitchen With Walk-Out To Huge Deck.Finished basement with a spacious recreation room and two additional bedrooms and a bathroom Suitable For Nanny. Walking distance to Main Street, Toogood Pond, Unionville P.S. Markville Secondary School and only a few minutes drive to Markville Mall, Go Train Station, etc. Don't Miss! (id:35762)
Homelife New World Realty Inc.
106 Crawford Rose Drive
Aurora, Ontario
From Our Family to Yours, With Love. Welcome to this stunning, fully renovated home in the highly sought-after Aurora Heights neighborhood designed with both style and functionality in mind. Step into a custom chefs kitchen featuring quartz countertops and backsplash, top-of-the-line appliances, and premium kitchen accessories that elevate every culinary experience. Entertain in style with a custom dining room wall unit, complete with a bar fridge, and cozy up in the family room with a custom wood fireplace clad in natural stone and oversized picture windows that flood the space with light. The custom laundry room features quartz counters, a smart washer and dryer, and thoughtful storage solutions. Upstairs, enjoy the convenience and luxury of a smart lighting system in all the bedrooms and hallway(pot lights), smart smoke detectors on both main and second floors. The primary bedroom boasts a custom wall unit with a 55" Samsung Frame TV, a custom designed vanity with a large framed mirror and even a smart toilet every detail carefully crafted to impress. A finished walkout basement in-law suite .outside deck (2022), shingles (2023)- Interlock and entrance tiles (2023)-Attic insulation (Dec 2023)-Heat pump and furnace (Dec 2023)- Central Vac (2023) -Upgraded garage door and smart opener (2024).This home is truly turn key crafted with love, built with quality, and ready for your family to enjoy. Perfect for buyers with the highest expectations. (id:35762)
Homelife/bayview Realty Inc.
55 Midland Avenue
Toronto, Ontario
~ YOUR CLIFFCREST BEAUTY AWAITS! ~ Introducing 55 Midland Avenue, a preciously maintained, 4 bed, 2 bath all-brick gem located in Scarborough's Cliffcrest neighbourhood and just minutes from the Bluffs. If the initial curb appeal doesn't win you over, it won't take long to imagine yourself calling this bungalow home with its airy, main floor flow between kitchen, L/R, D/R, three bedrooms (the primary has sliding door access to the deck), and 4-piece bath. The ample and updated kitchen is an entertainer's delight, complete with quartz counters and newer S/S LG fridge, stove, microwave, and dishwasher (2023). Enjoy peace of mind with a newer Lennox furnace, R21 insulation blown into the attic (both in 2023), new paint throughout (2024), and updated FRONT/SIDE/PATIO doors all within the last few years. The front yard has been professionally landscaped with new stonework, connecting you to a side entrance with access to the lower level. The tiled vestibule features separated access to the FINISHED open rec space, 4th bedroom, and 3-piece bath. An IN-LAW SUITE conversion would ensure privacy and uninterrupted traffic flow to the shared laundry, utility, and storage areas. Talk about smart design! When it's time to take the party outdoors, family and friends can indulge in the large deck, stone terrace, and DEEP yard with a gate to Midland Ravine Park. How sweet is that?! Let's not forget the quiet, traffic-calmed neighbourhood where a 5-minute walk will get you to Scarborough Crescent Park with its trails, picnic areas, playground, splash pad, private tennis club, and of course, the STUNNING views of the Bluffs. By the way, a 7-minute drive will get you to Bluffer's Park and adjacent amenities. Families with school-aged children will appreciate the proximity to the high ranking Chine Drive Public School, as well as noteworthy secondary school R.H. King Academy. What are you waiting for? Book a showing today and put that offer in before someone else out-Bluffs you! (id:35762)
Right At Home Realty
422 - 8 Harris Street
Cambridge, Ontario
Bright top floor corner unit in downtown Cambridge. 2 large and spacious bedrooms and 2 good-sized bathrooms. All 6 appliances were replaced with new ones in 2023. Updated plumbing inside unit (2025). Excellent views and tons of natural light. Condo fees include all utilities except for hydro. Come and check out what this beautiful apartment has to offer. Steps to many cafes, coffee shops and boutiques, public transit and the grand river. (id:35762)
RE/MAX Professionals Inc.
1103 - 9 Four Winds Drive
Toronto, Ontario
Location, Location, Location! Fully Renovated Spacious 3 Bedroom Condo With An Open ConceptKitchen And Dining Room. Steps To Finch West Subway Station! Walking Distance To YorkUniversity, Seneca College, Convenience Store, Grocery Store, Park, Library, Schools And OtherAmenities. Close To Highway 400, 401, & 407. Amazing Rec Centre Including Indoor And OutdoorPools, Sauna, Exercise Room, Squash & Basketball Courts. 1 Underground Parking Spot And 1Storage Locker Included. Absolutely MUST SEE!! (id:35762)
Right At Home Realty
29 Winston Grove
Toronto, Ontario
Renovated & Updated 1-1/2 Storey For Lease In Prime Sunnylea! Sun-Drenched Home Offers 3 Good Sized Bedrooms, Designer Baths, Chef-Inspired Custom Kitchen With Granite Counters, Subway Backsplash & Stainless Steel Appliances! Wide Plank Hardwood Floors Throughout Main! Complete With A Private Lovely Backyard On A Tree-Lined Family-Friendly Street! Ideal Location Near The Shops/Restaurants Of Lively Bloor/Kingsway, Subway, Schools, Parks, Hwys! (id:35762)
Sutton Group Old Mill Realty Inc.
3 - 15 Dawson Drive
Collingwood, Ontario
Welcome to this beautifully updated second-floor corner studio condo in the heart of Collingwood. Offering the perfect blend of comfort, convenience, and modern style, this unit is ideally located just minutes from Georgian Bay, Blue Mountain, downtown shops and dining, golf courses, and scenic trails. Inside, you'll find a bright open-concept layout filled with natural light and tasteful finishes throughout. The fully renovated kitchen (2024) features soft-close cabinetry, quartz countertops, and newer LG and Samsung appliances including a vented kitchen exhaust fan. The living area adds warmth and character with a stylish stone-tiled fireplace. Newer vinyl flooring with a soundproof under pad, smooth ceilings, pot lights, and updated baseboards and trims give the space a fresh, upscale feel. A sliding barn door leads to a spacious walk-in closet, combining modern design with practical storage. Exterior upgrades complete the package: the roof was replaced in 2023, windows and doors in 2022, and the wooden porch and balcony were rebuilt in 2021offering a private outdoor space to relax. An exterior storage locker is also included, ideal for your recreational or seasonal gear. Monthly costs are affordable, with hydro averaging $90, water around $50, and condo fees at $453.15. Whether you're a first-time buyer, downsizer, retiree, or looking for a four-season getaway, this condo offers low-maintenance living in a prime Collingwood location. Don't miss your chance to call this beautifully updated home your own! (id:35762)
Exp Realty
23 Holm Crescent
Markham, Ontario
Welcome to 23 Holm Cres. Premier listing. A well-maintained family home in a quiet neighborhood, Stunning 3+1 bedrooms (1 out of the 4 original bdrms converted to a huge walk-in closet. It can easily be converted back), 4 baths, Custom kitchen featuring High-end Built-in appliances, oversized Caesarstone counter island, Caesarstone backsplash. Open concept Kitchen/ living/dining with hardwood floors, W/O to a raised Deck from Kitchen that leads to back yard. Freshly Painted, Spacious finished W/O basement to fenced/ private backyard. Additional bedrm / office in basement. No sidewalk, driveway fit up to 4 vehicles. Close to top ranking schools in highly desirable Willowbrook area, amenities, parks, shops, plazas, major hwys. This is a Perfect house For Entertaining Friends and family. Ready to move right in and start enjoying this cozy & welcoming home. (id:35762)
Homelife/bayview Realty Inc.
1164 North Shore Drive
Innisfil, Ontario
Location! Location! Location! Sprawling Lakeside Bungalow Backing Onto Golf Course & Steps to the Beach! Welcome to this solid all-brick 3+1 bedroom, 3 full bathroom bungalow offering approximately 2,815 sq ft of finished living space on a beautifully treed 75 x 150 lot in sought-after Gilford. Nestled between the tranquil shores of Cooks Bay and a pristine golf course, this property combines the best of lakeside living with the privacy and space of a country retreat. Step into the grand living room featuring stunning cathedral windows and a dramatic two-sided stone fireplace, perfect for cozy evenings and entertaining. The formal dining room walks out to a private, park-like backyard ideal for summer gatherings or quiet mornings with a coffee. The spacious primary suite offers a private ensuite bath, while the mostly finished lower level expands your living space with a large rec room, family room, den, an oversized bedroom, a second two-sided fireplace, full bathroom, and plenty of storage. KEY UPDATES: Electrical panel, front entry doors, extra-wide insulated garage doors, roof shingles, select basement windows & garden shed. Additional highlights: 6 car driveway (no sidewalk). Oversized double garage. Cozy front porch. Steps to the beach and minutes to marinas, parks, golfing, outlet mall, Hwy 400 & Just 35 minutes to the GTA. Bring your design ideas and make this exceptional property your lakeside dream home! (id:35762)
RE/MAX Hallmark Chay Realty
1552 Avonmore Square
Pickering, Ontario
BIGGER THAN IT LOOKS! Welcome to 1552 Avonmore Square, a rarely offered, 4+1 bedroom, detached home in one of Pickering's most sought-after and central locations. Original owners! 3.5 brand-new bathrooms. This meticulously maintained property is deceptively spacious and offers over 3,000 square feet of living space, including a finished basement and is just steps from all of the essentials.Situated in the heart of Pickering, this stunning property offers the perfect combination of style, comfort, and convenience. UNBEATABLE LOCATION! Steps to parks, Pickering Recreational Complex, Shops at Pickering City Centre, public library, wonderful restaurants and shopping. Short drive to Frenchman's Bay beach. Very close to all major highways. No car? No problem. This property is right in the middle of major transit routes and a short walk to Pickering GO Station, a perfect fit for those seeking an active and connected lifestyle. Inside, this home is a true standout, offering over 3,000 square feet of carpet-free living space. Hardwood throughout the main floor, and laminate throughout the upper floor and basement. Four generously-sized bedrooms on the upper level and an additional bedroom with full bathroom in the finished basement, making plenty of room for the whole family to enjoy. The primary bedroom 4-piece ensuite is a retreat in itself, complete with soaker tub, a luxurious over-sized walk-in shower, and quartz counter-tops. Whether its your morning routine or unwinding at night, this bathroom offers the perfect escape. Beautiful, open and updated kitchen, with quartz counter-tops, over-sized under-mount sink, bright pot lights and a ton of natural light., the perfect set-up for entertaining. Awesome sun-soaked backyard with wooden deck and loads of potential to create a lush garden. This property must be seen. Virtual tour linked to listing. Book your showing today! (id:35762)
RE/MAX Hallmark First Group Realty Ltd.
1306 - 1603 Eglinton Avenue W
Toronto, Ontario
Attention To All Buyers - First Time, Upsizing, Downsizing Or Investors! This Is A Window Of Opportunity For You To Seize To Own. Bright, Spacious and Sunny 2 Bedrooms With 2 Bathrooms featuring a Beautiful and Unobstructed West facing View, Just Under 800 Sq Ft. with Locker Included. 9-Foot Ceilings And A Full-Size Kitchen. Across From Oakwood Subway Station & Mins To Eglinton West Station. Rare Gem In The Heart Of Midtown! Fantastic Split Bedroom Layout. Primary Bedroom Features Custom Closet, 3 Piece Ensuite And Walk-Out To Balcony. Kitchen With S/S Appliances & Granite Counters! 5 Min. Walk To Forest Hill, Cafes, Restaurants And Parks. Easy Access to 401. Unbeatable Location & Unbeatable Price. 5 Star Building Amenities Including An Impressive Outdoor Rooftop Terrace With Bbq, Pet Bath Room, Gym, Party/Meeting Room And 24/7 Concierge! Well Managed Building. Contemporary Condo Perfect For The Toronto Home Buyer Seeking Tons Of Space, Luxury And Convenience. A MUST SEE ! (id:35762)
Homelife/cimerman Real Estate Limited
2004 - 20 Edward Street
Toronto, Ontario
Luxury Panda Condo located in the downtown core. South facing and Bright 1 Bedroom with study area, spacious & 9ft ceiling. Open Concept With High-End S/S Appliances, Natural Light Into The Unit All Day Long! Large Bedroom With Floor-To-Ceiling Windows & CN Tower view. Steps To Eaton Centre, Dundas Square, Ryerson, U of T, Subway, Restaurants, And Much More. (id:35762)
Regal Realty Point
103 Player Drive
Erin, Ontario
Welcome to Open House Sat & Sun 1:00 PM to 5:00 PM!! Best of the Best! FREEHOLD Detached Home Fully Upgraded | Walkout Basement | Ravine Lot | Ready to Move In - This brand new, never lived-in 4-bedroom, 3.5-bath detached home sits on a premium 36' x 91' ravine lot with complete privacy, no neighbours behind! Offering 2,570 sq ft above grade, a walkout basement, double car garage, and 4-car driveway parking a rare combination of luxury and practicality. Enjoy mesmerizing views year-round from all three levels: basement, backyard, main floor, and second floor whether it's summer or winter, nature is always on display! Located in Erin, within easy driving distance to Brampton via Mississauga Road.Featuring a Modern D Elevation with large windows and stunning curb appeal. Inside: elegant upgrades, an open-concept layout, and a perfect floor plan with every bedroom connected to a bathroom. The spacious primary bedroom includes a soaker tub, a standing shower, and his & her closets. The walkout basement features a 3-piece rough-in and offers potential for a 2-bedroom, 2-bath income suite, ideal for generating future rental income. Includes BUILDER HOME COMFORT PACKAGE: Smart Thermostat, Garage Door Opener, and Video Doorbell.Covered under Tarion 1, 2 & 7-Year Warranty.Truly move-in ready and a rare opportunity! Detached Home READY TO MOVE IN BRAND NEW NEVER LIVED IN FOR Sale in ERIN, driving distance from BRAMPTON on Mississauga Road!! Brand New Home Comes with 1,2 and 7-Year Warranty!! Modern Elevation With Large Windows And Impressive Interior!! Best Floor Plan As Each Room is Connected to a Private Bathroom!! Primary Bed Has a Standing Shower, Bath Tub, His & Her Closets!! Basement 3 Pc Rough-in for Washroom!! This 2,570 Sq Ft home features a walkout basement, 4 spacious bedrooms, 3.5 baths, and a double-car garage and 4 car parkings on driveway, located in the growing community of Erin, just a short drive from Brampton via Mississauga Road. (id:35762)
RE/MAX Gold Realty Inc.
42 Reddick Road
Cramahe, Ontario
Welcome to your year-round lakeside sanctuary on sought-after Little Lake in beautiful CramaheTownship, Ontario. This charming 3-bedroom bungalow perfectly blends modern comfort with natures tranquility, offering a fresh, updated décor throughout. The spacious primary suite features its own private 2-piece ensuite, while a second main bath ensures convenience for guests or family. A bright and inviting sunroom captures the serenity of the lake while providing an ideal space to relax or entertain no matter the season. Step outside to a recreational waterfront paradise swim, slide, or simply soak up the sun on the pristine shoreline. Cap off your evenings gathered around the fire pit, or tuck into the warmth of the cozy wood stove on winter nights. Two large outbuilding provides plenty of room to store all your water toys, ensuring endless adventure just steps from your door. Little Lake is known for its peaceful waters, natural beauty, and tight-knit community making this property's location especially desirable. Situated in a quiet, premium section of the lake, you'll enjoy stunning sunsets and uninterrupted views, all while being just minutes from local amenities and 5 minutes to the 401 for an easy commute. Whether you're seeking a peaceful retreat, a fun-filled family cottage, or a full-time residence, this home checks every box.Embrace the lifestyle only waterfront living can offer -quiet mornings, vibrant afternoons, and golden-hour evenings by the water await you. (id:35762)
Royal Heritage Realty Ltd.
4 - 510 Muskoka Beach Road
Gravenhurst, Ontario
Spacious 2 bedroom unit located in desirable building in the town of Gravenhurst. Ample sized bedrooms and large windows provide lots of natural light. Parking, outdoor space and on site laundry makes for the perfect setting. Please include credit check, income verification with rental application. Unit is available immediately. (id:35762)
Century 21 B.j. Roth Realty Ltd.
1 - 6 Atessa Drive
Hamilton, Ontario
Location! Location! Gorgeous corner lot townhouse on an approximately 45 x 109 ft lot in the desirable Mountain area. Featuring 9-ft ceilings on the main floor, ceramic tiles, hardwood flooring, and a solid oak staircase. The kitchen is equipped with stainless steel appliances and opens to a bright dining room with walkout to a fully fenced backyard with concrete patio and garden shed perfect for outdoor entertaining.Upstairs boasts 3 spacious bedrooms and 2 full bathrooms. a primary bedroom with its own 4-piece ensuite and walk-in closet. Convenient second-floor laundry room. The lower level includes a rough-in for a 3-piece bathroom, offering future potential.Additional features include a double driveway and 1.5-car garage with inside entry. Located close to all amenities, schools, shopping, and with easy highway accessthis home offers comfort, convenience, and excellent value. $134.34 Road Fee Includes Snow Removal, Common Ground Maintenance & Building Insurance. (id:35762)
Right At Home Realty



