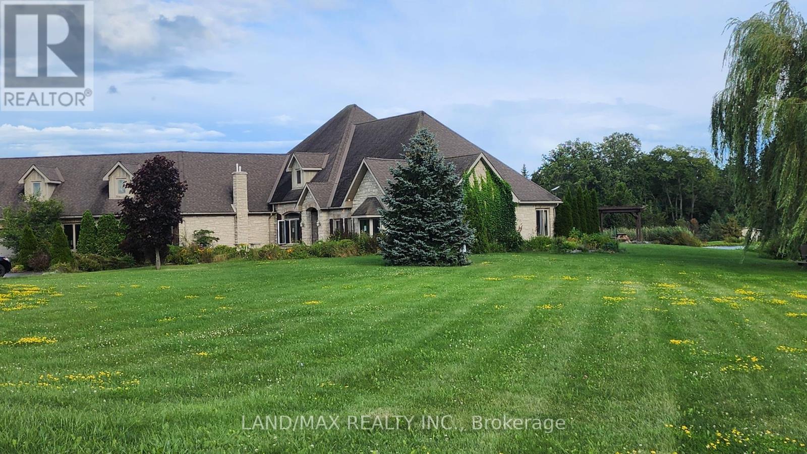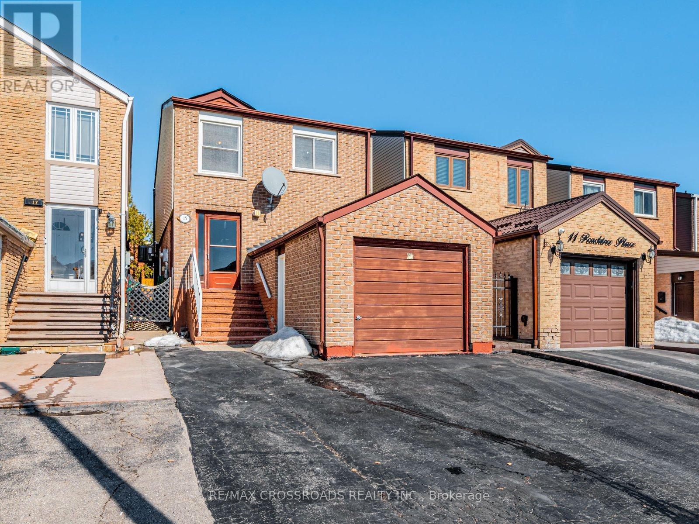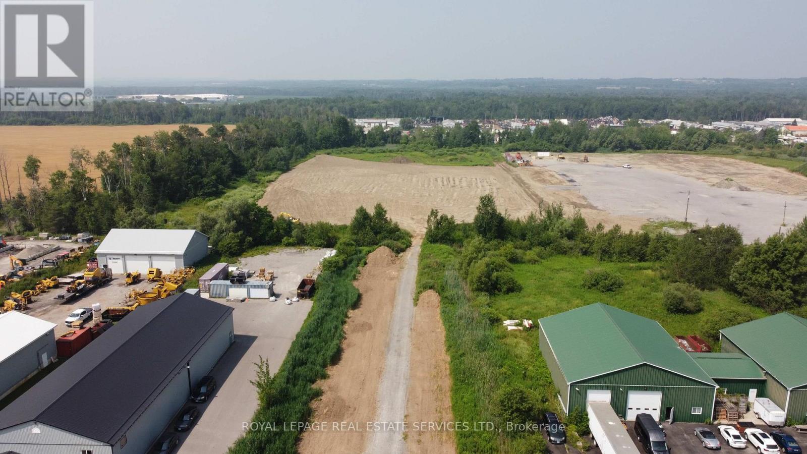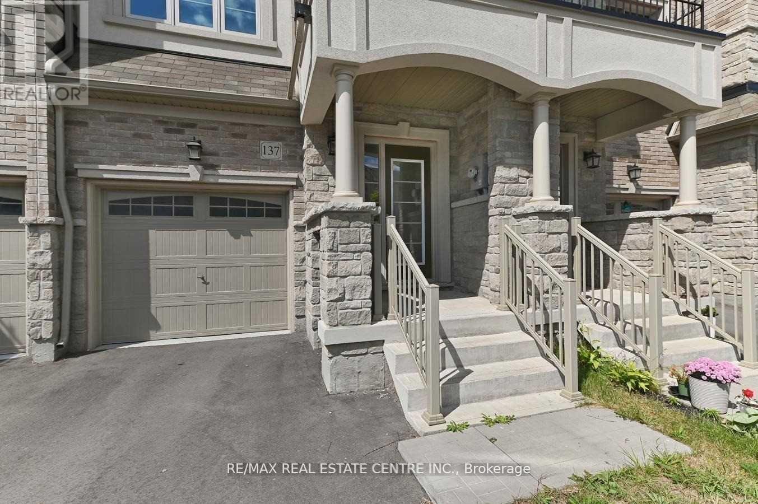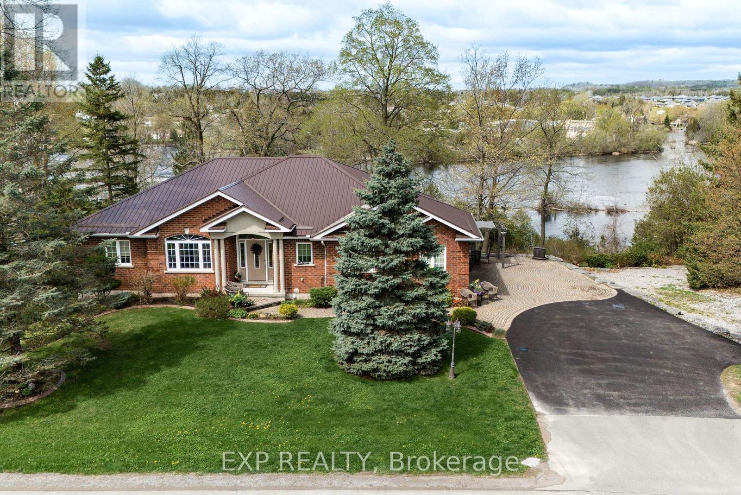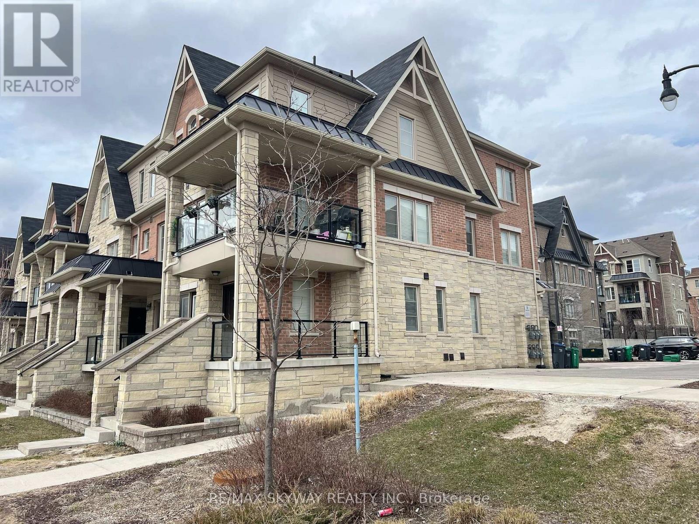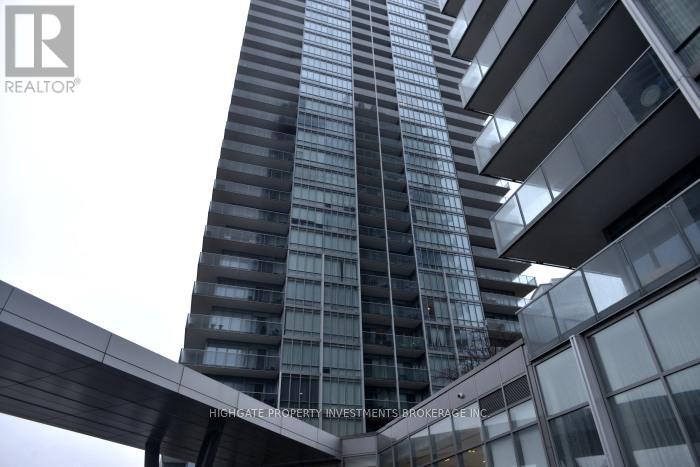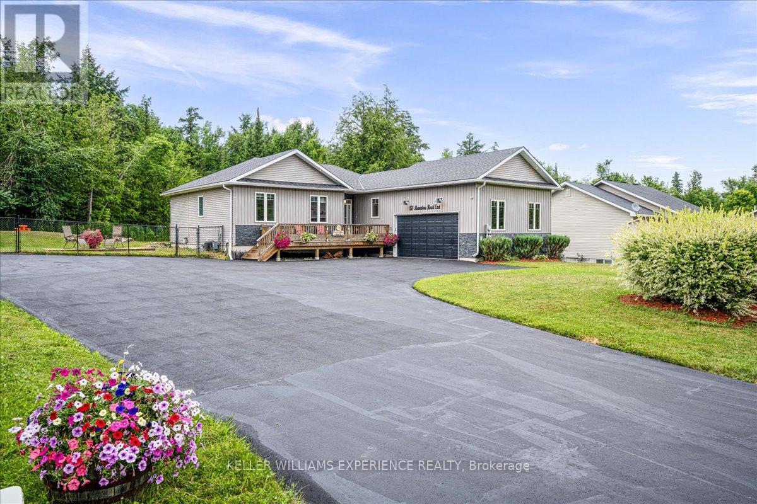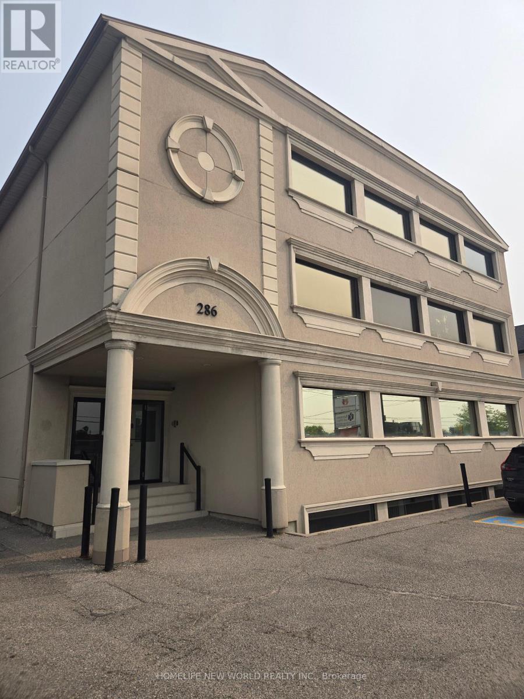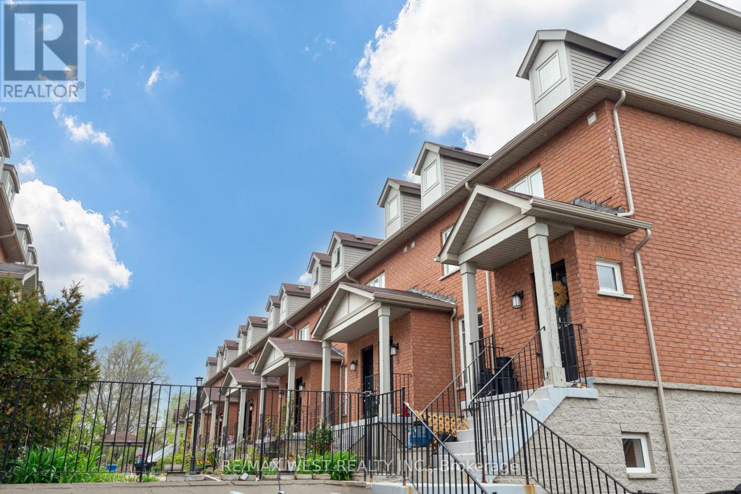394 Beverly Street
Oshawa, Ontario
Welcome to 394 Beverly St a stunning, fully updated home that combines modern style with everyday functionality. Renovated from top to bottom, this move-in-ready property offers exceptional value and comfort in a sought-after neighborhood. Step into a bright, open-concept main floor featuring new flooring, fresh paint, and stylish finishes throughout. The recently renovated kitchen is a true showstopper, complete with sleek cabinetry, quartz countertops, and a full suite of stainless steel appliances all recently installed. Upstairs, spacious bedrooms provide ample natural light and closet space, while updated bathrooms add a touch of luxury. The finished basement offers versatile living space-ideal for a family room, home office, or gym. Outside, enjoy a private, low-maintenance backyard perfect for relaxing or entertaining. With major updates already completed including roof, HVAC, and electrical there's nothing left to do but move in and enjoy. Conveniently located near parks, schools, shopping, and transit. A must-see! (id:35762)
Century 21 Leading Edge Realty Inc.
266a Kennedy Road
Toronto, Ontario
Welcome to 266A Kennedy Rd, Scarborough, a beautifully crafted new build featuring all high-end finishes and located in an exceptionally convenient neighborhood. This property is just 30 seconds from the nearest bus stop and only 8-10 minutes from grocery stores, schools, shopping, parks, and a community center. Enjoy the benefits of a vibrant, family-friendly area while being just minutes from the waterfront, making this an ideal opportunity for homeowners and investors alike.* GARDEN SUITE PERMIT INCLUDED* (id:35762)
Royal LePage West Realty Group Ltd.
803 - 75 St Nicholas Street
Toronto, Ontario
***Wow Yonge & Bloor Excellent Location, Rarely Available Furnished Yorkville Area, Style, Class & Elegance, Stunning Unobstructed South Lake & City Skyline Views. Floor To Ceiling Windows. Smooth Ceilings, Quartz Counters In Bath & Kit. Steps From Ttc, 3 Subways, Amazing Night Life, Food, Shopping, Bay St.,U Of T, Very Vibrant & Lots Of Actions. (id:35762)
Royal LePage Your Community Realty
1632 County Rd
Stone Mills, Ontario
Discover The Epitome Of Luxury Living On This Expansive Estate With This Immaculate 4-Bdrm Bungalow, Boasting Over 4,400 Sq Ft Of Expertly Designed/Custom-Built Elegance. Nestled On Approximately 100+ Acres Of Fully Fenced Land With Security Gate, This Estate Offers Unparalleled Privacy, Security, And Breathtaking Natural Beauty. The Gourmet Kitchen & Dining Area Come Complete With A Coffee/Cocktail Room, Perfect For Entertaining Guests In Style. Enjoy Panoramic Views From The Multitude of Windows In Every Room, Showcasing The Property's Stunning Landscapes And Man-Made "Dream Lake," Measuring An Impressive 2,600 ft X 225 ft. The Estate Includes A 16x32 In-Ground, Heated Inground Pool With A Large Pool House Equipped With A 200-Amp Service. Relax By The Concrete Dock With A Gazebo, And Take Advantage Of The Covered Boatlift For Your Aquatic Adventures. A Detached Garage With A Heated Loft And Propane Furnace Provides Ample Space For Vehicles And Additional Storage. A large barn and six separate ponds enhance the rural charm, while the property is home to bass, pickerel, and abundant wildlife, offering a nature lover's paradise. This luxurious estate is more than a home; it's a lifestyle. Immerse yourself in the serenity of nature while enjoying modern comforts and unmatched elegance. (id:35762)
Land/max Realty Inc.
3464 Nutcracker Drive
Mississauga, Ontario
Entire Property!!! ***See Virtual Tour*** Beautiful and Spacious Open concept Spotless Home, Freshly Painted with Neutral Color, Fireplace in Family Room, 4 Generous sized bedrooms, Finished Basement With 2 additional Bedrooms,4 Washrooms, Must Be Seen!! (id:35762)
Century 21 People's Choice Realty Inc.
15 Peachtree Place
Vaughan, Ontario
Welcome to 15 Peachtree Place in Vaughan. This newly renovated home is steps to 2 elementary schools and features 3 Bedrooms, 2.5 Bathrooms, a finished basement with a full bathroom. The brand new kitchen consist of all Stainless Steel Appliances and Quartz Countertop. The finished basement is an open concept with 2 Wall Beds included and has a separate entrance .Steps to YRT bus stop, close to Highway 7 & 407 and minutes to G Ross Lord Park. Close to shopping centers and Promenade Mall. (id:35762)
RE/MAX Crossroads Realty Inc.
169 De Grassi Street
Toronto, Ontario
Step into the timeless elegance of this c.1880 Victorian at 169 De Grassi Street - a perfect marriage of historic character and modern updates on one of South Riverdale's most iconic streets. With more than $100,000 invested into its transformation, this home beautifully balances its vintage charm with thoughtful, contemporary living. Rich with curb appeal, it retains classic details: soaring ceilings, a stained-glass transom, and intricate architectural touches, while a major, architect led permitted renovation converted the interior into a flexible 3+1 bedroom residence. A private third floor primary bedroom plus a dedicated office are a rare luxury with today's live/work demands. The recently renovated bathroom features a striking double vanity, perfectly complementing the homes blend of classic and modern. Outside, enjoy a low-maintenance backyard beneath a serene tree canopy, complete with private lane parking, an accessible shed, and dedicated bike storage. With the upcoming Metrolinx station a 5 minute walk away, yet far enough to avoid the disruption of construction, you'll enjoy future convenience without the headache. This is a rare opportunity to own a piece of Toronto's history. (id:35762)
Real Estate Homeward
1553 Norwill Crescent
Oshawa, Ontario
Welcome to this fully renovated detached home in North Oshawa. With $$$ spent on new hardwood floors, new kitchen cabinets, quartz countertops, backsplash, new energy efficient windows and furnace, stainless steel Samsung appliances, new light fixtures, finished basement with in-law suite or rental income potential and so much more! The main floor open concept design allows for lots of natural light and gives a spacious feel. All washrooms have been fully renovated with new vanities, plumbing and tiles. Enjoy the 3 spacious bedrooms upstairs and if that's not enough, there are another 2 rooms in the basement. Just a short distance to Lakeridge Health Hospital, OnTech University, Durham College and so much more! Walking distance to all shops, restaurants and public transit making this the perfect location for convenience and tranquility. ** This is a linked property.** (id:35762)
Royal LePage Associates Realty
132 North Port Road
Scugog, Ontario
Prime 11-Acre Industrial Development Site, Ready to Build! Unlock the full potential of this rare industrial offering in Port Perrys booming Industrial Park, minutes from key transit routes across Durham and the GTA. This site is shovel-ready with clean, dry, level and graded lot. Zoned M2 & M2-3 with a wide range of permitted uses including salvage yard, transport depot, public works yard, maintenance depot, self-storage facility, outside storage*, food processing plant, equipment sales, service and rentals, warehouse, and many more. The property consists of two parcels 11AC total. Ideal for developers, investors, or end-users looking for a jumpstart on construction. (id:35762)
Royal LePage Real Estate Services Ltd.
4805 - 45 Charles Street E
Toronto, Ontario
Location! Location! Walk To Two Subway Lines! Luxury Condo In The Bloor/Yonge Area! 24 Hours Concierge! One Bedroom Suite W/Large Balcony! Stunning 9' Ceilings W/Floor To Ceiling Windows & Bright And Amazing West Exposure View. Walking Distance To U Of T, Ryerson, Super Convenient To Everything (Hospitals, Banks, Shopping Ctrs, Restaurants). (id:35762)
Homelife Landmark Realty Inc.
1212 - 36 Lisgar Street
Toronto, Ontario
Discover urban living at its finest in this stylish 2-bedroom, 2-bathroom condo in the coveted West Tower of Edge on Triangle Park, located in the vibrant West Queen West neighbourhood, voted one of the worlds coolest by Vogue. With 500600 Sqft of thoughtfully designed space, this 12th-floor unit boasts a split-bedroom layout, upgraded kitchen, laminate flooring, and a private balcony with stunning city views perfect for young professionals, couples, or investors seeking a prime Toronto address.Key Features:Bright & Functional Layout: Open-concept living area with laminate flooring throughout, maximizing space and natural light through floor-to-ceiling windows. The split-bedroom design ensures privacy, ideal for roommates or guests.Upgraded Kitchen with Granite Counter top.Two Spacious Bedrooms: Each with large closets and easy access to full bathrooms. The primary bedroom features proximity to a 4-piece ensuite, while the second bedroom is steps from a 3-piece bath. Private Balcony: Enjoy morning coffee or evening sunsets with unobstructed city views, a rare retreat in the heart of downtown.Modern Bathrooms: Two full baths with contemporary fixtures, tiled finishes, and plenty of storage.Move-In Ready: Freshly maintained with in-suite laundry (stacked washer/dryer) and central heating/AC for year-round comfort. Also One Car Parking Included in the rent. (id:35762)
Exp Realty
137 Borers Creek Circle
Hamilton, Ontario
Welcome to this beautifully upgraded, turn-key executive freehold townhome - an exceptional blend of space, style and comfort in one of the area's most sought-after locations. Boasting over 3 bedrooms, 2.5 bathrooms, and a rare interior layout filled with natural light, this meticulously maintained home features 9-foot ceilings, a main floor library/office, and a finished basement with custom detailing. Enjoy a stunning gourmet kitchen with quartz countertop, stainless steel appliances, and a walk-out to a balcony perfect for morning coffee or evening relaxation. The inviting living room offers a cozy fireplace, built-in shelving, and oversized windows, while the spacious primary suite includes a custom wall feature, 3-piece ensuite walk-in closet, and its own balcony. With newly upgraded flooring throughout, upper-level laundry ad a private backyard patio with new fence, this home is deigned for modern living. Located. close to top-rated schools, scenic trails, restaurants, shops, the Go Station and highways, this bright ad clean gem is ready to welcome it new owner. (id:35762)
RE/MAX Real Estate Centre Inc.
60 Ivy Lea Place
Hamilton, Ontario
Welcome Home! This detached, side-split home is nestled in a quiet neighbourhood close to all amenities including parks, trails, public transit, and shopping. The main floor features an open concept living-dining area, one of three bedrooms and an updated main bathroom. The upper level features two spacious bedrooms. The basement includes a rec space, 3-piece bathroom, laundry & storage. In-law suite or income potential is possible with the separate entrance to the basement. The fully fenced yard is perfect for kids & pets. This home is perfect for first-time buyers, young families or anyone looking to downsize in a wonderful neighbourhood. (id:35762)
RE/MAX Escarpment Realty Inc.
127 River Drive
Quinte West, Ontario
Nestled along the scenic shores of the Trent River in Frankford, this custom-built all brick bungalow with over 3,400 sq. ft. of finished living space offers the perfect blend of waterview serenity and small-town convenience. The home is versatile and perfect for multi- gen families, downsizers and families. Situated on a gently sloping 105 x 100+ lot, this meticulously maintained home and boasts a walkout basement and in-law suite. Enjoy the benefits of city services like municipal water and sewer services while living in a peaceful country setting. Custom built in 2006 by Paul Stinson an exceptional luxury homebuilder.Inside, the main level features a bright, well maintained home ideal for family living and entertaining. Enjoy outdoor living on the large 36 foot by 9 foot composite deck with access from the kitchen, living room and primary bedroom. Main floor laundry and inside access to the 1.5 car garage make life easy. There is room for everyone with spacious bedroom, sitting area, 3 pce bathroom and private dining room. The lower level includes a fully equipped in-law suite, complete with 2 large bedrooms, Office/den, 4 pce bathroom , kitchen, dining room, laundry room and a cozy living areaperfect for a multi-gen family or to welcome guestsBuilt for comfort and efficiency, the home features a durable metal roof and gutter guards for worry-free maintenance. Home includes landscaped yard, and patio areas on both upper and lower levels of the home. Whether you're enjoying morning coffee on the deck overlooking the Trent River, or cozying up indoors with panoramic water views, this property is a rare opportunity to enjoy waterview living year-round. Don't miss your chance to own a slice of paradise in beautiful Frankford. (id:35762)
Exp Realty
Royal LePage Proalliance Realty
100 West Sugar Island Private
Hamilton Township, Ontario
Welcome to West Sugar Island- a 25 ACRE PRIVATE island being sold Turn Key on Rice lake. With over 4500 feet of waterfront this compound offers the ULTIMATE in privacy and yet is only a 5 minutes boat ride to the mainland. Steeped in history the main building is an1892 log house that was previously on Manitoulin island. The current owners in 1977 acquired the log house, had it disassembled and brought to Gores Landing. The pieces of this house were transported by helicopter to the island and rebuilt. This compound sleeps 12 adults. The guest house, boat house and workshop/shed are made from custom timber construction and perfectly compliment the aesthetic of the log house. The log house has been meticulously planned giving all who enter its doorsteps the feeling of stepping back into time. Unique and special in every way from the stunning cedar timber log frames, original staircase, pine floors and hand split granite rocks forged from the island to make the fireplaces. Thoughtfully curated, the present owners spent years collecting early 19th century country pine furniture appropriate to the period of log house construction in Ontario. In addition to the log house there is a guest cabin with 2 bedrooms + their own living room and wood stove. A dry-land boat house at the waters edge at the dock with a 2nd floor guest suite that can be used as a bedroom/office and affords incredible panoramic views of the lake. There is a well thought out workshop/ utility building with additional refrigerators and freezer and storage to extend your quality time as long as possible on your private island. High voltage electricity to the island + hi-speed internet and cellular service= modern day comfort & accessibility/streaming coupled with ultimate privacy. Varied topography, walking trails and level areas for play. Less than an hour from GTA and 20 mins to Coburg/Port Hope with great services. A rare opportunity to own a spectacular island to share with family and friends (id:35762)
Sotheby's International Realty Canada
103 - 200 Veterans Drive
Brampton, Ontario
Must See *** Absolutely Stunning *** Corner unit Stacked Townhouse *** For sale in Northwest Brampton , 3 Bedrooms, 2.5 Bath Enclosed Balcony , Sun Filled , South & east View, Oak Staircase, Laminated Flooring on the Main Floor, Very Spacious & Clean , Minutes to Brampton Transit & Mount Pleasant Go Station, Established Community, walk Way To Longo's , School , Park , Banks *** See Additional Remarks to data form" (id:35762)
RE/MAX Skyway Realty Inc.
4303 - 510 Curran Place
Mississauga, Ontario
Luxury Penthouse Three Bedroom + Den Suite In The Highly Anticipated Psv Tower. Open Concept & Modern Finishes Throughout! Stainless Steel Appliances, Granite Counter Top, Laminate Floor Throughout, Ensuite Laundry, Parking & Locker. Amazing Location, Steps Away From Celebration Square, Square One, Sheridan College, Library, Ymca, Public Transit, Hwys. Amazing Views. 1399 total square feet. (id:35762)
RE/MAX Ace Realty Inc.
224 - 7 Applewood Lane
Toronto, Ontario
Bright & Stunning 2 Bed, 2 Bath @ 427/Burnhamthorpe. Premium & Modern Finishes. Open Concept Floorplan W/ Functional Layout. Natural Sunlight Throughout - Numerous Windows. Elegantly Designed W/ Gorgeous Contrasting Laminate. Beautiful Modern Kitchen W/ White Granite Counter, Subway Tile Backsplash & Stainless Steel Appliances. Spacious Master Retreat W/ Large Closet & Window. 3rd Flr Private Terrace W/ Cityscape Views. (id:35762)
Highgate Property Investments Brokerage Inc.
1902 - 90 Park Lawn Road
Toronto, Ontario
Award-Winning South Beach Condos. Spacious Living, Plenty Of Natural Light. Frosted Sliding Doors To Bed. Modern Kitchen W/Large Island & Built-In Appliances. Private, Covered Balcony. Concierge/Security Service. Indoor/Outdoor Pools, Hot Tubs, Cabana Deck, Gym, Basketball And Squash Court, Yoga Classes. Event Lounge, Catering Kitchen, Private Party Room With Bar And Kitchen, Screening Room, Business Lounge, Library, Billiards. Retail Area. Visitor Parking (id:35762)
Highgate Property Investments Brokerage Inc.
Food Truck - 2555 Derry Road E
Mississauga, Ontario
Well-established Indian food truck just off Derry Road. Features a clean, modern, custom-built truck. Affordable monthly rent includes water and 30-amp hydro. Fully licensed and approved by the city. Turnkey operation simple to manage and ready for immediate takeover. (id:35762)
Homelife Silvercity Realty Inc.
708 - 33 Elm Drive W
Mississauga, Ontario
Built by Daniels this 1 Bdrm + Den Condo has North West Exposure, Quartz Kitchen Counters, Porcelain tile in kitchen, Backsplash, Newly Painted walls, Quartz Counters, Double Sink, Bathroom has Bidet add-on, New blinds and curtains. Formal Den. Super clean in excellent condition. Minutes From Hwy 403, Steps To Square One, Metro Grocery, GO train, Schools. 1800 Sq. Ft. Of Pool, Hot Tubs, Exercise/Workout Room, Theatre Room, & More! Right on Hurontario. New street car line coming to Hurontario. (id:35762)
RE/MAX Professionals Inc.
730 - 1 Old Mill Drive
Toronto, Ontario
Welcome to One Old Mill built by Tridel in Bloor West Village and next to the Jane subway station! This 2-bedroom 2-bathroom suite features a split-bedroom layout with 9' ceiling, distinct living and dining overlooked by a corner-positioned kitchen with island breakfast bar, and walk out to private balcony. Floor plan attached to listing. One parking space included. Features and finishes include engineered wood flooring in kitchen/living/dining areas, carpet in bedrooms, porcelain tiles in bathrooms, all Whirlpool stainless steel kitchen appliances, Whirlpool laundry machines stacked in closet by the entrance, stone kitchen countertop, acrylic bathroom countertops, glass tile kitchen backsplash, custom Murphy bed in second bedroom, California closet by the entrance and in both bedrooms. Refer to listing images to see all the splendid luxurious amenities available which include a stunning rooftop terrace providing a 360 degree view of the region, opulent dining room with lounge, theatre, fully-equipped fitness facility, dog washing station, indoor pool, indoor hot tub, and more! (id:35762)
Landlord Realty Inc.
1073 Mesa Court
Mississauga, Ontario
Welcome to This Lorne Park Showstopper! This Well Maintained & Recently Renovated Family Home Sits In The Heart of Lorne Park & Tecumseh School District. The Bright & Sunny Kitchen Features Granite custom Countertops & Overlooks the Family Room w/Gas Fireplace. Make Memories Sharing Laughs Around The Dining Room Table. The spacious & Sun Drenched Backyard is Private (No Back Neighbours), Fully Fenced & Ideal for Entertaining Friends, or Enjoying A Summer Bbq with friends and family. The basement also includes an extra bedroom and a 3-piece bathroom, providing the ideal retreat for guests or children. (id:35762)
Ipro Realty Ltd.
665 Holly Avenue
Milton, Ontario
Welcome to 665 Holly Ave Where Space, Style, and Versatility Meet! This executive Mattamy-built townhouse features one of the largest floor plans in the community, offering over 2,000 sq. ft. of thoughtfully designed living space. With 4 spacious bedrooms and 4 bathrooms, theres room for the whole family and then some. A unique room with an ensuite washroom on the ground floor makes it perfect for overnight guests. Enjoy the flexibility of a rare in-law suite, perfect for extended family, guests, or private office space. The oversized double car garage provides abundant parking and storage. Step outside to three private decks, ideal for morning coffee, evening BBQs, or simply soaking up the sun. The heart of the home is the gourmet kitchen, complete with granite countertops, stainless steel appliances, a walk-through pantry, and a large island with breakfast bar seating perfect for entertaining or family meals. Located in a sought-after Milton neighborhood, close to parks, schools, and all amenities, this stunning home checks every box. Dont miss your chance to own this exceptional property! (id:35762)
Royal LePage Meadowtowne Realty
11 - 1505 Guelph Line
Burlington, Ontario
Busy neighborhood shopping centre at signalized intersection of Guelph Line and Upper Middle Road. Great access, exposure and parking. Close proximity to HWY 407 and QEW. High-traffic area in rapidly growing community with over 40,000 vehicles per day. Ideal for retail / commercial / institutional / medical uses. Clean, open space. Other occupants include Groceries, Restaurants, Banks, and Shopping. Pylon signage available. Zoning allows for a wide variety of uses. Suitable for many Retail, Service, Showrooms and Office. Tenant pays separately metered utilities. Sublease until November 11th, 2028. Estimated TMI is $12.02 psf. (id:35762)
RE/MAX Escarpment Realty Inc.
2602 Mason Heights
Mississauga, Ontario
Welcome to this beautifully updated 4+1 bedroom, 5-bathroom family home in the heart of Mississauga's sought-after Square One area. Sitting on a rare 50.92 x 182.25 ft lot, this home offers incredible space, privacy, and comfort inside and out. From the moment you walk through the double doors into the grand foyer with its spiral oak staircase, you'll feel the warmth and pride of ownership throughout. The main level features a bright, open-concept layout filled with natural light. The recently renovated kitchen is the heart of the home, complete with newer appliances, a large island, stylish backsplash, and upgraded light fixtures. Pot lights throughout and fresh paint give the entire home a modern and inviting feel. There's also a cozy fireplace in the living area, and direct access from the garage into the home for added convenience. Upstairs, you'll find two spacious master bedrooms each with its own ensuite as well as a rare second-floor laundry room. All five bathrooms have been upgraded and feature sleek standing showers and quality finishes. The fully finished basement has its own separate entrance, separate laundry, full kitchen, large living space, and a full washroom making it perfect for extended family, in-laws, or rental potential. Step outside to your private backyard oasis, complete with mature apple trees, a generous deck, and plenty of space for kids to play or to entertain guests. The property also features a custom garage door, beautiful landscaping, and an electric vehicle charging station. Located on a quiet street, just minutes from Square One, U of T Mississauga, top-rated schools, transit, parks, highways, and all amenities. This is a rare opportunity to own a move-in ready home inside one of Mississauga's most family-friendly and centrally located neighborhoods. (id:35762)
Homelife/bayview Realty Inc.
361 Marigold Court
Milton, Ontario
Brand New Mattamy Built Yates Model 5 Bedroom Executive Home in Milton with Over $100K Upgrades This stunning 2,777 square foot detached home offers 5 bedrooms and 4 bathrooms including two master suites upstairs each with private ensuites and walk in closets for comfort and privacy. The other three bedrooms are spacious with ample closet space.The chefs kitchen is a highlight featuring a built in 36 inch chef style stove quartz countertops a large walk in pantry and a bright breakfast area with walkout to the patio ideal for indoor outdoor living and entertaining.The open concept great room includes a cozy fireplace and flows seamlessly into the formal dining area. Hardwood flooring graces the main floor and master bedroom while plush carpeting adds warmth to the other bedrooms.Additional features include a flexible space at the entrance for a home office and a separate side entrance for extra convenience.Enjoy walking distance access to nearby parks trails and escarpment areas perfect for outdoor lovers. This family friendly neighborhood is also close to top schools shopping and major highways combining luxury space and location in one exceptional home. (id:35762)
Ipro Realty Ltd.
481 Beesborough Drive
Milton, Ontario
Welcome to Your Dream Home, where Modern Elegance Meets Practical Luxury! Step into this stunning 4-bedroom detached home that offers the perfect blend of style, space, and sophistication, plus a brand-new, 2-bedroom basement apartment with a private entrance ideal for extended family or a fantastic income opportunity! With approximately 2,500 sq. ft. of beautifully designed living space, this home greets you with an elegant stone and brick exterior, irresistible curb appeal, and an extended driveway that fits up to 5 cars, a rare find in today's market! Inside, the spacious open-concept layout offers both comfort and versatility with separate living and family rooms, soaring 9-foot ceilings, and luxurious upgrades like hardwood flooring throughout the main floor and custom large tiles in high-traffic areas. The gourmet kitchen is a true showstopper, featuring stainless steel appliances, abundant storage, and a cozy breakfast area, making it the perfect hub for family gatherings and entertaining. Enjoy cozy evenings in the family room with a gas fireplace, or step out to your beautifully landscaped backyard, crafted for both relaxation and memorable get-togethers. Retreat upstairs to the oversized primary suite, your personal sanctuary with a generous sitting area, his-and-her walk-in closets, and a spa-like 5-piece ensuite complete with dual sinks and luxury finishes. Bonus Perks: Pot lights, high-end stainless steel appliances, and thoughtful design touches throughout. Whether you're upsizing, investing, or simply looking for a place to truly call home, this property delivers lifestyle, comfort, and value in one unforgettable package. Don't just dream it, live it! Book your private tour today! (id:35762)
Homelife Superstars Real Estate Limited
85 - 56 Fleetwood Crescent
Brampton, Ontario
Welcome to unit 56 in the Fleetwood Estates Community! This lovely end unit townhome has been renovated beautifully just for you moving in! Quality vinyl plank flooring throughout the main and upper level, makes keeping things neat and tidy super easy! The eat in kitchen was remodelled and features brand new appliances that have yet to be used! Walk out to your private patio with gazebo and access to the greenspace behind! The upper level offers a spacious master bedroom with walk in closet and the other two bedrooms are great sizes as well. The bathroom offers you a Bathfitter tub surround and vinyl click tile that is so easy to clean! The basement offers you an opportunity to create your own space or leave as is, a great multipurpose area/bedroom! Lots of room down there for a large closet and bathroom! Large laundry room with a furnace that was just installed before the home was listed for sale! The front of the home offers you two outdoor storage spaces for garbage, winter tires and so much more! The Fleetwood Estate Community has public transit at your backdoor, Bramalea City Centre, Chinguacousy Park, GO train station and all levels of schools nearby! (id:35762)
Century 21 Millennium Inc.
Lower Level - 2416 Malcolm Crescent
Burlington, Ontario
**Lower Level Lease in Sought-After Brant Hill!** Welcome to this spacious and beautifully maintained lower-level unit nestled in the desirable Brant Hill neighbourhood. Featuring a private separate side entrance and a walk-out to a tranquil, fully fenced shared backyard perfect for enjoying the outdoors.This inviting unit offers open-concept living, a 3-piece bathroom, its own dedicated laundry area, and parking for one vehicle in the driveway. Enjoy stylish laminate flooring throughout, a convenient kitchenette, fireplace and high ceilings that bring in plenty of natural light. Ideally located close to highways, parks, schools, scenic trails, and essential amenities, and just minutes from downtown Burlington and the lake. Don't miss this move-in ready home in one of Burlingtons most established and family-friendly communities! (id:35762)
RE/MAX Professionals Inc.
158 Moonstone Road E
Oro-Medonte, Ontario
Welcome to this well-loved raised bungalow, constructed in 2016 and nestled in the peaceful, semi-rural community of Moonstone. Just minutes from the ski slopes of Mount St. Louis and surrounded by nature, this home offers the perfect blend of rural charm and modern convenience. Set on a private, treed 0.342-acre lot, the property boasts exceptional outdoor living with two spacious decks, a pergola, a Tiki bar, and an 8-person Arctic Spa hot tub (2021)ideal for year-round enjoyment and entertaining. The double garage provides 524 sq ft of functional space, while the newly paved driveway easily accommodates multiple vehicles and all your recreational toys. Inside, the bright and open-concept main floor features a stunning great room with a cozy gas fireplace and rustic mantel. This great room seamlessly connects the kitchen and dining area. The kitchen is truly the heart of the home, showcasing timeless shaker-style cabinetry, gleaming quartz countertops, stainless steel appliances, a new upright freezer, and a center island perfect for meal prep or casual gatherings. A large pantry adds convenience and ample storage. Thoughtful lighting, stylish fixtures, and a warm, welcoming layout make this home ideal for entertaining. The main-floor laundry room, equipped with a sink, also serves as a mudroom, providing direct access to both the oversized built-in garage and the fully finished lower level. Downstairs, the finished walk-out basement features large look-out windows, a second fireplace in the family room, two generously sized bedrooms, and a full 4-piece bathroom, perfect for guests or the teens. With the attached overhead projector & speakers, movie night will be memorable. With five bedrooms, three full bathrooms, and easy access to local schools, parks, and major city amenities (just 20 minutes away), this home has it all for ultimate family living. Whether you're an outdoor enthusiast or simply seeking a peaceful retreat, this Moonstone gem is not to be missed! (id:35762)
Keller Williams Experience Realty
245 - 2075 King Road
King, Ontario
Discover refined living at King Terraces in this beautifully designed 1-bedroom + spacious den, 2-bathroom suite spanning 657 sq ft. With 9-foot ceilings and an east-facing exposure, the space is filled with natural light and modern elegance. The versatile den can serve as a home office, guest room, or personal retreat tailored to your needs. Stylish finishes include wide-plank vinyl flooring, integrated appliances, and tasteful upgrades throughout. This move wide-plank vinyl flooring, integrated appliances, and tasteful upgrades throughout. This move convenience. Residents enjoy access to world-class amenities: break a sweat in the gym, entertain in the party lounge, or soak in skyline views from the rooftop terrace. A 24/7 concierge adds an extra layer of ease to daily life. Perfectly located near shops, restaurants, green spaces, and transit, this is your opportunity to live in one of King City's most desirable new developments. (id:35762)
Intercity Realty Inc.
468 Roy Rainey Avenue
Markham, Ontario
Rare Ravine Lot in Prestigious Wismer Community!Stunning 4+1 bedroom, 4.5 bathroom detached home on a premium ravine lot backing onto greenspace, just steps to the park. Located in one of Markham's top school zones Bur Oak SS & John McCrae PS. This beautifully maintained home features 9-ft ceilings, hardwood floors, and a modern kitchen with quartz countertops, backsplash, and a large center island. The bright, open-concept living and dining areas are perfect for entertaining. Spacious primary bedroom suite with walk-in closet, upgraded Ensuite, and private balcony overlooking green space. Second bedroom also features a private Ensuite. All bathrooms upgraded with marble finishes. Finished Basement with Legal Separate Entrance Includes a full kitchen, bedroom, 3-piecebath, and large living area. Perfect as an in-law suite or potential rental income. Enjoy a private backyard oasis with BBQ gas hookup and interlock walkway at front and side. Additional features: direct garage access, central vacuum, and upgraded light fixtures. Close to top-rated schools, parks, shopping, GO Train, and public transit. A rare opportunity don't miss out! (id:35762)
Homelife Today Realty Ltd.
25 Thomas Henry Road
Vaughan, Ontario
Welcome to 25 Thomas Henry Rd. Beautiful home in a highly desirable Thornhill neighborhood, 4+1 bedrooms 4 bath detached house with double car garage. Huge primary bedroom with huge renovated ensuite. Large principle rooms. Functional layout, located at one of the best Child Safe street, almost 2500 sq-ft living area, Internal Entrance from home to Garage. Basement Finished With a Bathroom, Bedroom Storage Room and Large Recreational Area. Two Cars Garage, Close To Great Schools( Charlton Public School, Louis Honore Frechette Public School, Hodan Nalayeh Secondary School), Promenade Mall, Groceries, T&T, Shopping, Viva, Bus Stations, Minute to HWY 7, 407 and much more. (id:35762)
Right At Home Realty
53 Fairwood Drive
Georgina, Ontario
Attention growing families, this is the one you have been waiting for! Conveniently located in South Keswick & backing onto conservation w tranquil pond, this south facing home (approx 3,500sqft total living space) is sure to please. Simply elegant, this open concept floor plan is a true entertainer's delight! Living & Dining rooms w hardwood floors and bay window. Custom kitchen features 6 burner Wolf gas stove, stainless steel appliances, upgraded cabinets & quartz counters. Sun-filled family room w gas fireplace. Hardwood staircase & upper hallway. Spacious primary bedroom w hardwood floor, 4pc ensuite & walk-in closet. Good sized bedrooms & 2nd floor great room (4th Bedroom) w 9' ceiling, hardwood floor, gas fireplace & closet. Fully finished basement w rec room, wet bar (fridge, microwave & dishwasher), 3pc bath & good storage. Main floor laundry. Fully landscaped front, back & side w bonus hot tub! Original owner home! Walk to elementary & high school. Close to amenities, shopping & Hwy 404. This one is a must see! (id:35762)
Century 21 Leading Edge Realty Inc.
26 - 901 Kennedy Road
Toronto, Ontario
A rare Find-Spacious 1 Bedroom + Den that lives like a 2-Bedroom! Welcome to this bright confo townhouse in one of Scarborough's most desirable areas- Kennedy & Lawrence-Grennery all around!!! Spanning a generous 798 sqft ( as per MPAC) , this home offers more space thank many 2-bedroom units in the complex ( typically around 655 sqft), making it an excellent opportunity for first-time buyers or anyone looking for a perfect starter home or investor.***This carpet-free, open-concept layout features a modern gally kitchen with built-in appliances and two private entrances-one directly from your parking sport into the kitchen for unmatched everyday convenience. The enclosed den can comfortably functions a second bedroom, nursery, or private home office , giving you the flexibility and feel or a 2-bedroom setup.***Additional highlights include a spacious bedroom with a closet organizer, ensuite laundry , and stylish laminate flooring throughout. The unit is part of a well-managed, quite townhouse complex with ample visitor parking and low maintenance fees that include water, parking , building insurance , and common elements.*** Located next to Jack Goodlad Park & Community Centre, and just minutes from Costco , No Frills , Food Basics, Walmart, Cineplex, Scarborough Town Centre, and Highway 401, this location is unmatched for accessibility and convenience. Don't miss your chance to own one of the largest and most functional lower-level units in the community-schedule your private viewing today! (id:35762)
RE/MAX West Realty Inc.
201 - 286 King Street W
Oshawa, Ontario
Excellent opportunity to lease this move in ready second floor unit! 1426 Sq Ft in a Well Maintained Office Building. Reception, multiple offices, Meeting Rooms, Kitchenet area. Currently Being Used As an Engineering Firm. Centrally Located On One Of The City's Busiest Main Streets Between The Oshawa Shopping Centre And The Downtown Core. Easy Access To The 401. Excellent Parking. Pylon Signage (id:35762)
Homelife New World Realty Inc.
2101 - 108 Peter Street
Toronto, Ontario
Stunning 2 bed, 2 bath condo with a locker included in the heart of downtown Toronto! Unit features a desirable split bedroom floor plan, modern finishes and built in appliances throughout. Open balcony with clear view. High end appliances & soft close cabinets in the kitchen. Building amenities include gym, 24hr concierge, yoga room, party room, yoga studio. Steps away from both Queen and King Street car lines, walkable to St Andrew & Osgoode subway stations. Prime location: 15 mins walking to Toronto's financial district, surrounded by shops and restaurants. (id:35762)
Royal LePage Signature Realty
57 Finch Avenue W
Toronto, Ontario
Experience urban living at its finest in this beautifully upgraded, sun-filled townhome located in the heart of North York. Just steps from Finch Subway Station, restaurants, shops, and TTC transit, this sleek and modern home offers both convenience and style. Featuring Three Bedrooms and Three Washrooms, and a contemporary designer Kitchen, this home boasts a spacious, open-concept layout with soaring 9-ft ceilings and south-facing exposure that floods the space with natural light. Rarely seen Skylight in 3rd Bedroom! Enjoy unobstructed views of the CN Tower from both the living room and bedroom. Tenant pays all utilities and HCSI rental fees Don't miss this exceptional opportunity to live in one of North York's most desirable neighborhood! Internet Included! (id:35762)
Bay Street Group Inc.
329 Russell Street
Southgate, Ontario
Welcome to 329 Russell Street, Dundalk A Truly Exceptional Home! This stunning 5-bedroom, 4.5-bath detached home offers over 4,000 sq ft of elegant living space, situated on a premium 45.3' x 131.2' lot backing onto a tranquil pond and conservation area in one of Dundalks most desirable neighborhoods. Thoughtfully upgraded with over $70,000 in premium enhancements, this home features a gourmet chefs kitchen with granite countertops, a designer backsplash, gas cooktop, and high-end built-in Jenn-Air stainless steel appliances a dream for culinary enthusiasts. Enjoy a walkout basement with a separate side entrance, offering potential for an in-law suite or income opportunity. The grand staircase leads to a spacious upper level with five generously sized bedrooms ideal for large families or those in need of extra space. Bedrooms 2 & 3 share a convenient Jack and Jill bathroom, Bedrooms 4 & 5 are semi-ensuites. Second-floor laundry room adds everyday convenience. Located in a family-friendly community, this home is close to everything you need Highway 10, schools, parks, shopping, banks, churches, and libraries. A short drive to Collingwood, Blue Mountain, golf courses, and Markdale Hospital. Whether you're entertaining guests or enjoying quiet moments with family, this home combines space, style, and serenity in one perfect package. (id:35762)
Eclat Realty Inc.
77 Elford Crescent
Hamilton, Ontario
Welcome to this absolutely stunning, fully renovated detached home in a fantastic Hamilton neighborhood. $$$ Spent from top to bottom, nearly rebuilt to the studs with brand new plumbing and electrical systems for total peace of mind. Step inside and fall in love with the sun-filled main floor featuring a spacious living room with a custom wall unit and impressive floor-to-ceiling window. Entertain in the gorgeous custom kitchen complete with new stainless steel appliances, striking marble-look island, and a walkout to your private backyard oasis. Sleek hardwood floors run throughout the home for a modern, elegant feel. Upstairs offers three bright bedrooms. The spa-inspired primary ensuite is finished with luxurious marble slabs and a deep soaker tub, perfect for unwinding. The fully finished basement adds incredible versatility, featuring two additional bedrooms, a separate entrance, and rough-in for second laundry, ideal for an in-law suite or rental income potential. Enjoy summer days in your private backyard with a brand new deck and sparkling pool, an entertainers dream. This turnkey home showcases high-quality craftsmanship, modern finishes, and thoughtful design throughout. Located close to schools, parks, shopping, and all amenities. Just move in and enjoy, this one truly has it all! (id:35762)
Century 21 Leading Edge Realty Inc.
G - 1 Prince Of Wales Drive
Belleville, Ontario
Welcome to your new home! This beautifully maintained 2-storey townhouse is located in the heart of Belleville, just minutes from local amenities, public transit, and medical facilities. The main floor features a bright kitchen and dining area, a spacious living room with walkout access to a private patio and fenced backyard, and a convenient 2-piece powder room. Perfect for families, it's also just steps away from a local school. Upstairs, you'll find three generously sized bedrooms with ample closet space and a full 4piece bathroom. The finished basement offers a versatile family room and a laundry area, ready to be customized to suit your needs. Recent updates include ductless heating and cooling (2022), an owned hot water tank (2023), fresh paint (2022), a new fridge (2023), a dishwasher (2021), and a washer and dryer (2021). If you're looking for a low-maintenance, move-in-ready home in a great location this is it! Don't miss your chance to make it yours. (id:35762)
Century 21 Green Realty Inc.
G - 1 Prince Of Wales Drive
Belleville, Ontario
A Place that you can call a home, a gorgeous 2-storey townhouse in the heart of Belleville that is conveniently located near all local amenities, public transit, and medical facilities. Main level you will find a kitchen/dining room, spacious living room with walkout to patio and fenced backyard and a 2-pc powder room. Upstairs houses 3-beds with closet space and a 4-pc bath. Currently, downstairs is a large family room and laundry room, but has potential to become whatever you desire with the large open space. An extensive list of updates including ductless heating/ac (2022), hot water tank owned (summer 2023), painted throughout (2022), fridge (summer 2023), dishwasher (2021), and washer and dryer (2021). Move Now!! The landlord welcome the short or a one year lease. (id:35762)
Century 21 Green Realty Inc.
2376 Valley Forest Way
Oakville, Ontario
2376 Valley Forest Way, nestled in the coveted River Oaks neighbourhood of Oakville, ON, is an upscale executive residence offering approximately 3,607sqft of elegant living space, 5 spacious bedrooms and 5 full bathrooms ,ideal for family living, Grand foyer opens into a formal living and dining room framed by California shutters,9-foot ceilings, crown moulding, and integrated sound system, Expansive gourmet kitchen with premium appliances and oversized island, seamlessly flowing into a bright family room with walkout access to the deck, Additional main-floor office with polished wood finishes for professional use, Sumptuous primary suite featuring Generous room size and serene setting, Four additional well-appointed bedrooms, each providing generous space and natural light, Professionally finished recreation room spanning over 1,000sqft, complete with walk-out to the serene backyard and lush garden area, Excellent potential for a home gym, media lounge, guest retreat or In Law Suite, Triple-car garage with additional driveway parking for up to 7 vehicles total, Private backyard oasis backing onto a wooded ravine, with timber deck ideal for entertaining and direct access to a beautifully landscaped yard and inground pool, Located in the tranquil yet connected River Oaks neighborhood, with quick access to top-tier schools, parks, shopping along Dundas Street, and major commuting routes. (id:35762)
Royal LePage Realty Plus
Lower - 1180 Royal York Road
Toronto, Ontario
Renovated, Spacious & Bright 1 Bedroom Plus Den In Detached Triplex. Stylish Kitchen With Breakfast Bar & Brand New Stainless Steel Appliances. Spa Like 4 Piece Bath. Luxury Laminate Flooring, Privacy & Blackout Blinds. Laundry Facilities .Huge Private Backyard. Parking Space Included. Walk To Humbertown Shopping Centre And James Gardens Parklands. Royal York Bus To Bloor Subway At Your Front Door! (id:35762)
Harvey Kalles Real Estate Ltd.
10 Beaumaris Drive
Brampton, Ontario
A profitable South Asian Restaurant franchise in Brampton, located in a bustling and sought-after area at the prime intersection of Queen St. E and The Gore Rd. This exceptional restaurant offers ample parking, L.L.B.O. and a seating capacity of 40, ensuring a comfortable dining experience for guests. The restaurant features a separate party room for private events and is equipped with new, top-of-the-line appliances. With an experienced executive chef leading the kitchen, the menu offers a perfect fusion of traditional Indian flavors and modern culinary innovations, providing a standout dining experience. (id:35762)
Ipro Realty Ltd
1803 - 204 Burnhamthorpe Road
Mississauga, Ontario
Welcome to a new standard of living in one of Mississauga's prestigious and connected neighbourhoods. This New 2 + 1 bedroom, 2-bathroom condo offers a perfect blend of modern design and everyday convenience, ideal for families, professionals, or downsizers. Enjoy a bright, open-concept layout with 9-foot smooth ceilings, wide-plank laminate floors, and expansive windows that fill the home with natural light. Two walkout balconies offer extended outdoor space for relaxing. The Open concept Kitchen features stainless steel appliances, quartz countertops, a stylish tile backsplash. The primary bedroom includes a walk-in closet, private ensuite, and Walkout to Balcony. Spacious second bedroom with closet. Bright and versatile Den/Office featuring a sleek sliding door for added privacy perfect for working from home, studying, or creating your own quiet retreat. Enjoy everyday ease with in-suite laundry, and underground parking and One Storage Locker for personal/season belongings. Just minutes from Square One Shopping & GO Transit, Highways 403, 410, QEW and close to schools, parks, trails, entertainment, and more - this is a lifestyle you'll be proud to call home. Schedule your private tour today. (id:35762)
RE/MAX Real Estate Centre Inc.




