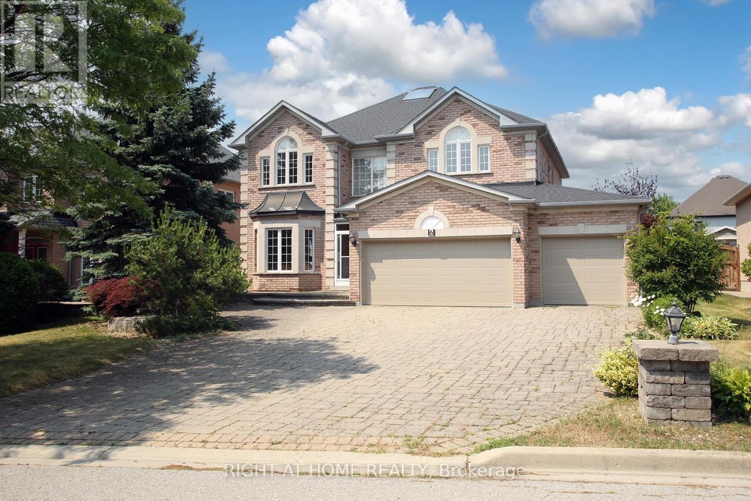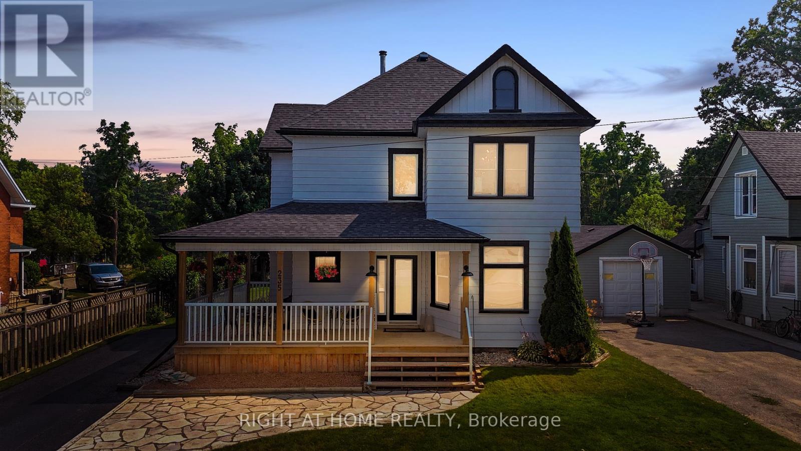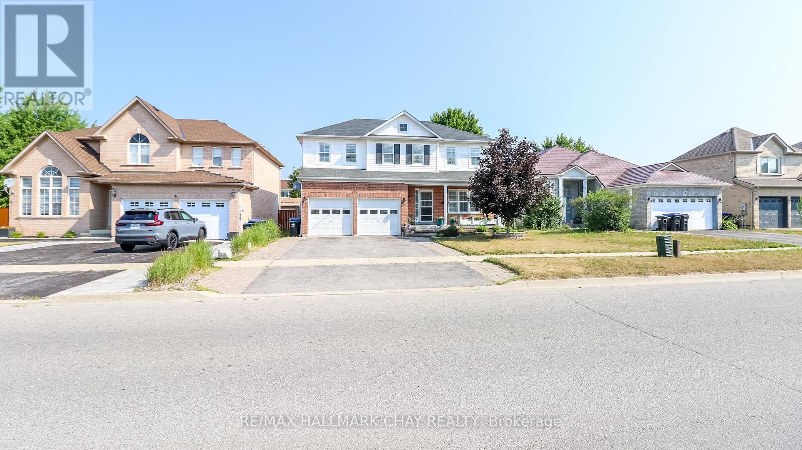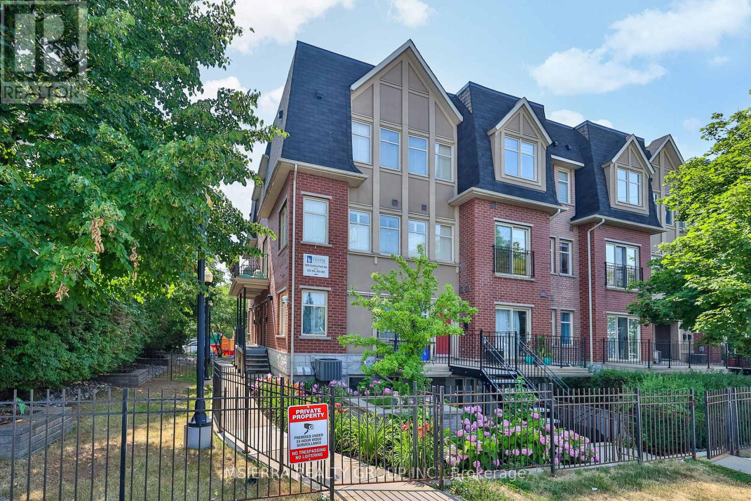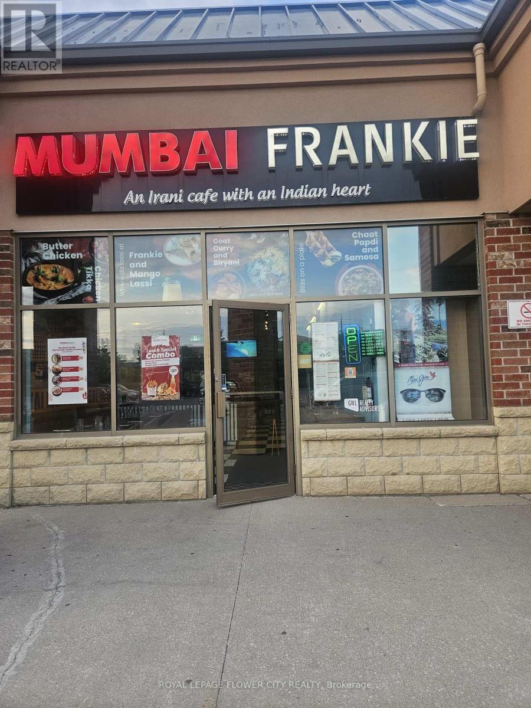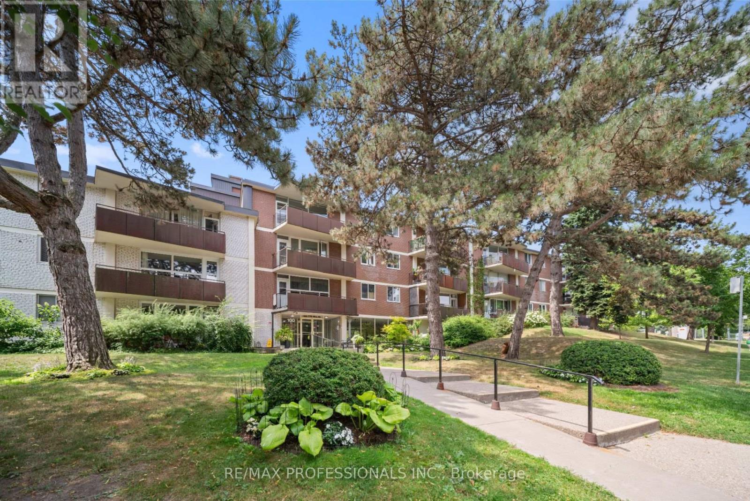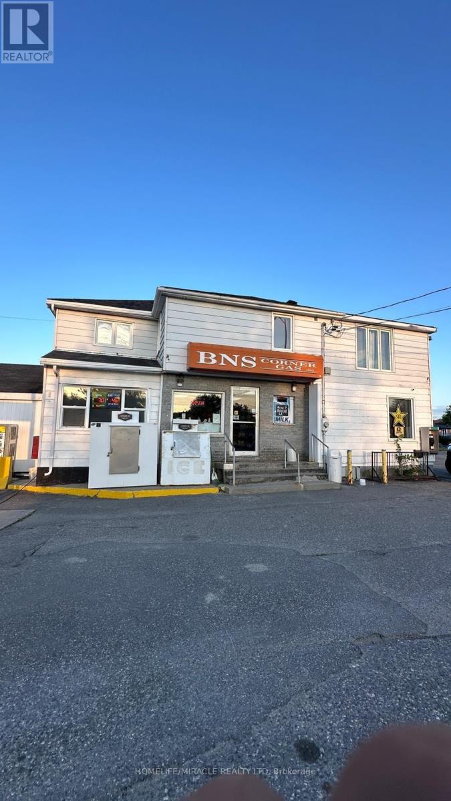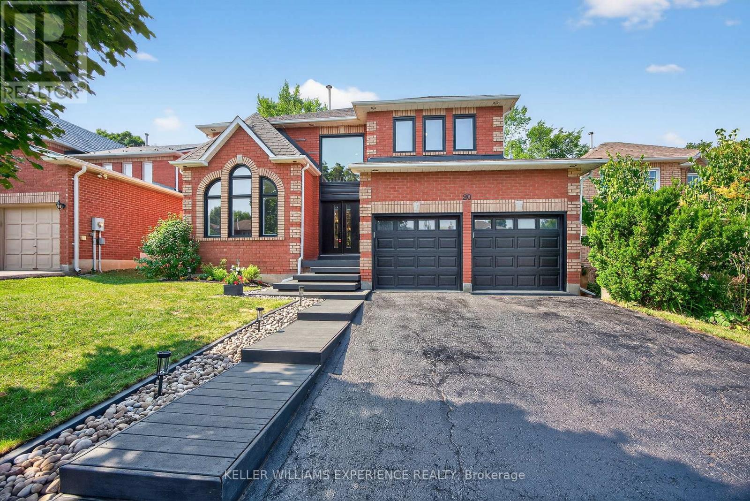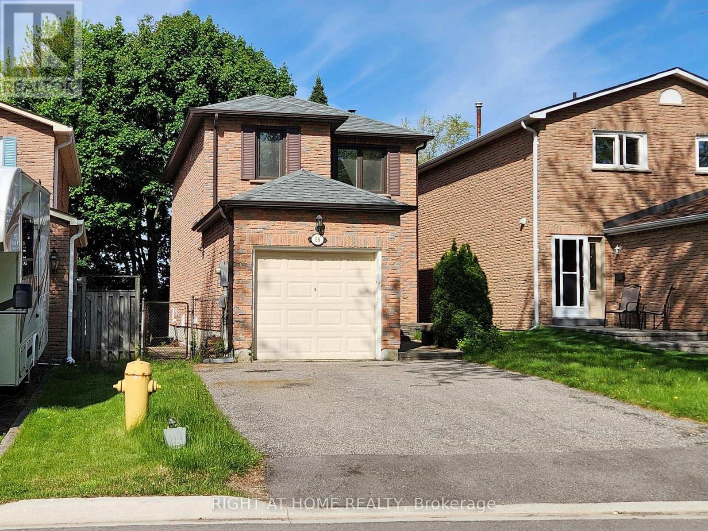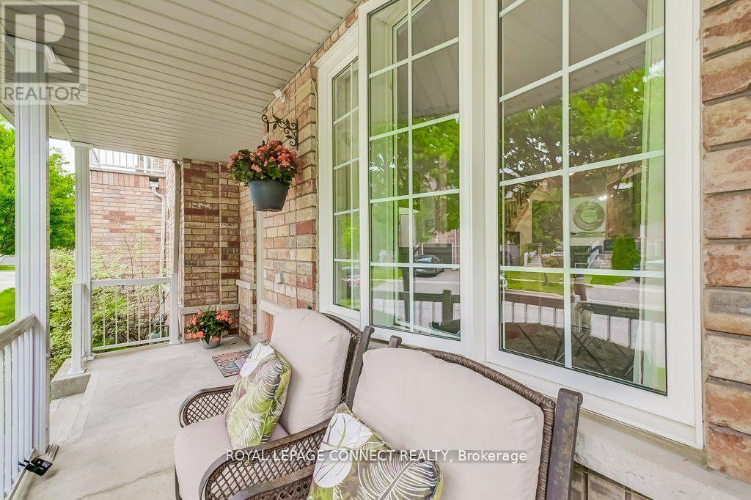60 Nealon Avenue
Toronto, Ontario
A Rarely Offered, One-of-a-Kind Masterpiece. This is not your average renovation. Welcome to 60 Nealon Avenue, a striking, fully reimagined bungalow that exudes sophistication, comfort, and unmatched attention to detail. Over $600,000 in renovations have transformed this home into a true showpiece designed for those who appreciate high-end design, turnkey ease, and seamless indoor-outdoor living. Step inside to discover an airy, open-concept main floor drenched in natural light. The living room is anchored by a dramatic floor-to-ceiling marble fireplace, setting the tone for the refined finishes found throughout. The adjacent dining area flows effortlessly into a chefs dream kitchen, complete with quartz countertops, custom cabinetry, and $50,000 in top-tier stainless steel appliances. Whether you're hosting dinner parties or enjoying a quiet morning coffee, this space balances style and function flawlessly.The primary bedroom retreat is equally impressive, featuring custom closets and a serene vibe that invites rest and relaxation. Two gorgeous spa-inspired bathrooms offer a luxurious escape, rivaling those found in boutique hotels.The fully finished lower level with a separate entrance boasts two spacious bedrooms, a dedicated office, a stylish 4-piece bathroom, and flexible living space ideal for teenagers, in-laws, or guests. Its the perfect blend of privacy and comfort. Outside, the magic continues. The professionally designed backyard oasis is a true urban sanctuary featuring lush landscaping, and multiple entertaining zones. Every detail has been considered from the curated gardens to the thoughtfully placed lighting, creating an ambiance that transitions beautifully from day to night. This is bungalow living at its absolute best, no stairs, no compromises. Whether you're looking to downsize without giving up luxury or seeking a rare turnkey property in one of Torontos most desirable neighbourhoods. For the discerning buyer, 60 Nealon Avenue delivers. (id:35762)
RE/MAX Hallmark Realty Ltd.
6 Pembrooke Road
Markham, Ontario
Sun-Filled 3-Car Garage Detached House in the Heart of Prestigious Cachet Community , with Top-Ranked High Schools District( St. Augustine Catholic School & Pierre Trudeau Secondary Schools) ! This Large Lot 63' x 157 ', Beautifully Maintained 4-bedroom, 5-bathroom Home offers the Perfect Blend of Comfort & Elegance. Step inside to Discover a Bright and Spacious Layout with 17 Soaring Foyer, Hardwood floors, Large windows, Crown Moulding, Pot Lights and Refined Finishes throughout. The Main Floor w/9 Ceiling Features a Home Office, Laundry Room, Open-Concept Living and Dining room , Fireplace in Family Room, Eat-in Kitchen with Stainless Steel appliances, Granite countertops, Ample Cabinets , Breakfast Area Walking out to a Private Backyard Oasis. Large Skylight Upstairs Drags a Bunch of Lights and Sunshine in, Long Hallway Brings Convenience to Four Generously Sized Bedrooms, including a Luxurious Primary Suite with a Walk-in Closet and a Spa-like 5-piece Ensuite. Two Staircases To Professionally Finished Bsmt ,which Offers Potential Sep-Entrance, an Open-Concept Extra Living Space with Bedroom, Laundry Space, Ideal for Extended Family, Guests, or a Private in-law suite. Long Driveway w/6 Car Parking, No Side Walk ,the Dedicated designed Landscaping Enhances the Serene Atmosphere, Making it your Own Personal Retreat. Great Location, Walking distance To Parks & Trails, close to Hwy 404/407, Angus Glen Golf Club, Go Station, Markville Mall, King Square Center, Top Restaurants, Grocery, Community Centre, Markham City Hall , Etc ! Don't Miss this Rare Opportunity to Own a Truly Exceptional Home in one of Markham's most Sought-After communities. (id:35762)
Right At Home Realty
235 Pefferlaw Road
Georgina, Ontario
Welcome To Your Dream Country Home Backing Onto The Peaceful Pefferlaw Ravine & Conservation Area! This Freshly Painted Rare 2 Storey Home On A Premium Lot Is Perfect For First Time Buyers Or Down Sizing! Located On The Historic Pefferlaw Road. Houses Like This One Do Not Come On The Market Often, Making It The Perfect Home For You & Your Family. This Home Has Been Owned By The Same Family For Generations, Since It Was Built. As You Enter The Home Through The Wrap Around New Wood Porch, You'll Notice The Stunning Foyer With High Ceilings, Wainscotting & Brand New Designer Chandelier. The Dining Area Is Perfect For Family Gatherings! The Chef's Kitchen Features Tons Of Cabinet Space & All Stainless Steel Appliances. The Living Room With A Napoleon Gas Fireplace Is Great To Relax In On Those Cool Fall/Winter Days. The Family Room With A Beautiful Bay Window & Bench Seating Is Lit Up By Huge Windows Overlooking Your Manicured Front Lawn. There Is A Sliding Door From The Kitchen To Your Multi-Levelled Open Concept Deck With Beautiful Ravine Views. There Is A Private 24'x16' Heated Pool With A Brand New Liner That Is Perfect For Entertaining Friends/Family This Summer. All Of The Flooring In The Entire Home Is Brand New Designer Grade. There Is A Oversized Backyard Perfect For Entertaining This Summer. There Is Also A Large Veggie Garden Ready For You To Plant All Your Own Organic Vegetables & Fruits So You Can Pick Them Fresh When You Are Cooking All Of Your Delicious Meals Or Making A Morning Smoothie. All Of The Electrical In This Home (Plugs, Switches & Light Fixtures) Are Brand New! There Are 3 Large Bedrooms On The Second Floor With A Renovated 5 Piece Bathroom & A Jacuzzi Tub To Relax In After Those Long Days At Work. There Is Also A Private Dressing Room Attached To The Bathroom Which Is Perfect For Getting Ready For A Night Out In Town. This Home Is Truly A Rare Find & A Must-See For Anyone Looking For A Well Cared For & Updated Turn-Key Home To Call Their Own! (id:35762)
Right At Home Realty
14 Gold Park Gate
Essa, Ontario
Welcome to 14 Gold Park Gate in the sought after 5th Line subdivision of Angus. Conveniently located, it is only minutes from local amenities and CFB Borden and 15 minutes from the 400 HWY and the Big Box Shopping District. This 4 bedroom home has plenty of room for a growing family or extended family setting. The kitchen and dining area of the main floor is the focal point of the home. The kitchen is designed around the family chef...plenty of room to work, granite counters, extensive storage and cabinetry, gas stove and a large center work island. The dining room has plenty of room and will fit the entire family for the holiday gatherings. The kitchen/dining area leads out to the deck with gazebo and off to the fenced yard with plenty of gardens, mature fruit trees and a sprinkler system to assist. A built-in gas line for the bbq adds for a convenient touch. The main floor is completed with a powder room and a second exit directly into the gazebo. The hardwood stairs lead to the second floor where all the bedrooms are generously sized and feature hardwood flooring. The primary bedroom features a 4 piece ensuite, walk-in closet and is located at the back of the home for a quite setting. An additional 4 piece bath and laundry complete this floor. The basement level is framed and drywalled waiting for your personal touches. Additional bedrooms? Theatre room? The potential is only limited by your imagination. There are many bonuses to this home.....hardwood throughout, carpetless home, granite counters, California shutters throughout, hot water on damand (owned), water softener, 7 stage reverse osmosis water treatment system, gas bbq hook up on deck +++ and the size needed for a large family. Don't wait, book your personal tour before this one disappears. (id:35762)
RE/MAX Hallmark Chay Realty
76 Milverton Boulevard
Toronto, Ontario
Beautiful And Modern Home Located In Sought After Danforth Community. 3 Spacious Bedroom And 1.5 Bathroom With Designer Kitchen. Stainless Steel Back Splash And Counter. Private Backyard With Newly Finished Deck. Steps Away From Donlands Subway Station, Shops And Restaurants. Wilkinson Public School Around The Corner. Street Parking Available With Permit. (id:35762)
Bay Street Group Inc.
59 Westfield Drive
Whitby, Ontario
Step into luxury and comfort in this stunning detached home featuring a legal basement apartment with its own private side entrance - perfect for large families or rental income. Thoughtfully designed, the upper level features 5 large bedrooms, 3 full bathrooms, and a second-floor laundry room. The primary suite boasts a spa-like 5-piece ensuite and dual walk-in closets. Two bedrooms share a stylish Jack & Jill bathroom, one enjoys a semi-ensuite and another is sunlit with front yard views. The main floor features a private office, formal living and dining rooms with oversized windows, a 2-piece powder room, and a family room with a gas fireplace overlooking the backyard. The chefs kitchen offers quartz countertops, stainless steel appliances, a large island with breakfast bar and a sunlit breakfast area with walkout to the yard. The fully finished legal basement apartment features 2 bedrooms, a kitchen, a separate laundry room, a 3-piece bathroom, a private 2-piece ensuite, pot lights, large windows and open-concept living. A large cold room adds extra storage. Located minutes from Highways 401 and 412, schools, shopping, restaurants, and Des Newman WhitBEE Park. (id:35762)
International Realty Firm
254 - 1496 Victoria Park Avenue
Toronto, Ontario
Welcome to 1496 Victoria Park Ave #254 Spacious Stylish 3-Bedroom Condo Townhome with Private Terrace!Welcome to this bright and beautifully updated 3-bedroom, 2 and 1/2 -washroom condo Located in a prime Toronto location. Enjoy a spacious open-concept layout filled with natural light, featuring elegant porcelain floors and a sleek new kitchen complete with updated countertops and a functional island, perfect for everyday living and entertaining. Step out onto your private terrace and fire up the BBQ!... Whether you're hosting family or friends, this outdoor space is ideal for relaxing and making memories.With convenient access to TTC, DVP, schools, parks, and shopping, this home W/9' ft Ceilings, offers modern comfort in a location that truly connects it all.Move-in ready and perfect for stylish city living! Don't miss this one! ...Stylish. Spacious. Sophisticated. This is the one you've been waiting for!...Steps to Eglinton Square Mall, Crosstown LRT Station, 5 Min. to DVP. (id:35762)
Msierra Realty Group Inc.
170 South Creek Drive
Kitchener, Ontario
Welcome to this stunning executive end-unit townhome nestled in the highly desirable Doon South neighborhood of Kitchener. Minutes from Hwy 401, top-rated schools, scenic trails, and all amenities. Boasting a rare double-car garage, this upscale home offers the perfect blend of luxury, space, and convenience. Step inside to find a bright, open-concept layout flooded with natural light thanks to large windows and the benefits of being an end unit. The modern Open Concept Kitchen features stainless steel appliances, an oversized island, and Big custom cabinetry perfect for both everyday living and entertaining. Upgraded Laminate Floors, Walk Out To The Huge Terrace, Ground Floor Room Is Perfect For Home Office, Den, guest room or Library, Freshly Painted whole house 2 Years ago, Enjoy 9-foot ceilings, upgraded laminate flooring, and a spacious living and dining area that leads to a private Terrace. Upstairs, you'll find generously sized bedrooms, including a luxurious primary suite with a walk-in closet and spa-inspired ensuite bath. The additional bedrooms are perfect for a family. 5 Minute Away From 401, Shopping Center, Park, School, Transit, Etc. Etc. Landlord Looking For Good Tenants W/ Excellent Credit, Good Job & Will Take Care Of This House Like Their Own. (id:35762)
Sutton Group Realty Systems Inc.
B306 - 62 Balsam Street
Waterloo, Ontario
Client RemarksStep into modern condo living with this spacious and beautifully maintained 777 sq. ft. furnished suite, perfectly located just steps from Wilfrid Laurier University and the University of Waterloo. Designed for comfort and versatility, this 1-bedroom plus large den (easily used as a second bedroom or home office) offers the functionality of a 2-bedroom unit at a fraction of the price. Inside, you'll find a bright open-concept layout, complete with granite countertops, stainless steel appliances, and ample cabinetry in the contemporary kitchen. The primary bedroom features direct access to a private balcony, shared with the living room. Enjoy the convenience of two full bathrooms, in-suite laundry, and plenty of natural light throughout. Residents enjoy premium building amenities including a rooftop terrace, social lounge with smart TV, and dedicated study areas, making this a fantastic space for students, professionals, or short/long-term tenants. Water and Internet included in condo fees! Whether you're seeking a comfortable home or a smart investment in one of Waterloo's most in-demand rental areas, this turnkey condo checks all the boxes. (id:35762)
Century 21 Heritage Group Ltd.
514 - 3391 Bloor Street W
Toronto, Ontario
Welcome to The Kingswood on Bloor, where stylish urban living meets unbeatable convenience just steps from Islington Station, trendy cafés, and popular restaurants. This bright and spacious 1-bedroom plus den condo offers an exceptional layout, featuring elegant hardwood floors throughout, soaring 9-foot ceilings, and floor-to-ceiling windows that fill the space with natural light. The modern open-concept kitchen is equipped with sleek stainless steel appliances and a functional breakfast bar, seamlessly connecting to the living and dining areas. Step out onto your private balcony and take in the energy and charm of Bloor Street. The large bedroom comfortably fits a king-sized bed, while the sizeable den provides the perfect space for a home office, study or dining area. A full 4-piece bathroom, in-suite washer & dryer, and thoughtful design make the perfect place to call home. Additional highlights include an exclusive underground parking space, a private storage locker, and access to premium building amenities such as a concierge, gym, rooftop terrace, party room, and more. Included in the lease are water, cable TV, and high-speed internet. Whether you're a professional, a couple, or roommates, this condo offers the ideal combination of space, style, and location. (id:35762)
Royal LePage Terrequity Realty
9 Brower Court
Brampton, Ontario
Beautiful house, amazing location. 3 bed semi detached property in the heart lake west community. This property Offers Huge master bedroom and 2 big size bedrooms. Good size living room combined with dining, Separate Family room and Large eat in kitchen. Includes a walkout to garden. Closer to all amenities ( Grocery store, schools, parks, highway ). Main floor tenant will pay 70% of the utilities. Basement not included. (id:35762)
RE/MAX Real Estate Centre Inc.
4 - 371 Mountainview Road S
Halton Hills, Ontario
Turnkey Indian Restaurant Mumbai Frankie For Sale in Prime Georgetown Location! This well-established business is located in a busy retail plaza with excellent exposure and steady foot traffic. Featuring approx. 1,050 sq ft of functional space, it includes seating for 20 guests, a fully equipped kitchen with a 12-foot commercial hood, and an inviting dine-in setup. The restaurant benefits from exclusive rights to serve Indian cuisine within the plaza a rare and valuable advantage. This opportunity is perfect for restaurateurs or entrepreneurs looking to take over a fully operational business with a solid reputation and established clientele. Current monthly lease is $4,981 (includes TMI and HST) with a long-term lease in place till July 2031.The space can be converted into any cuisine or restaurant concept, ask LA for details. (id:35762)
Royal LePage Flower City Realty
1608 - 475 The West Mall
Toronto, Ontario
Welcome to 475 The West Mall in Prime Central Etobicoke. This unit boasts an open concept living space with two spacious bedrooms with a large walk-in closet located in the primary bedroom. Laundry is conveniently located in the pantry with plenty of room for storage. Large windows throughout provide lots of natural light. The sunroom/enclosed balcony may add additional space such as a home office, patio, hobby area or home gym. Lots of in-suite storage. Move in ready unit. Public transit is steps away and the prime location is minutes away to the 427 and 401 Highways. Maintenance fees include heat, hydro, water along with cable TV and internet access. This is a perfect unit for first time buyers or anyone looking to downsize. Photos have been staged using AI. (id:35762)
RE/MAX Premier Inc.
216 - 100 Coe Hill Drive
Toronto, Ontario
Beautifully Kept, Spacious (960 square feet) and Bright 2 Bedroom/1 Bathroom Co-op Unit for Sale! Situated Just Steps to Bloor West Village and High Park, This Home Offers The Best of Both Worlds: Close to Nature and Greenspace, Walking and Cycling Trails, with Easy Access to Major Transportation Routes, Public Transit and Famous BWV Shopping and Restaurants! This Pretty-As-Can-Be Unit Features A Brand New Kitchen (Renovated 2025) with Dishwasher, Sunny Living and Dining Room, Hardwood Flooring Throughout and a Walkout to West Facing Balcony. King-Sized Bed Primary Boasts Large Windows and A Walk-In Closet. Second Bedroom is a Great Size with a Large Closet. Brand New AC Unit Installed. Excellent Investment For First Time Buyer or Downsizer. West End is the Best End - Buy This Gorgeous and Affordable Unit and Start Enjoying Living in one of Toronto's Most Coveted Neighbourhoods! **EXTRAS** One exclusive underground parking space, and one exclusive locker included. Very Reasonable Maintenance Includes Property Tax and All Utilities Except Hydro. This is a Co-op Building - Financing Available Through Credit Unions. The Best Value in Bloor West Village! (id:35762)
RE/MAX Professionals Inc.
4411 - 3900 Confederation Parkway
Mississauga, Ontario
Welcome to M City Condos at 3900 Confederation Parkway where comfort meets convenience in the heart of Mississaugas downtown core. This beautiful 2-bedroom, 2-bathroom condo is located ona high floor with stunning, unobstructed east-facing views of the city skyline. Enjoy a bright and modern open-concept layout featuring floor-to-ceiling windows, 9-foot ceilings, and a sleek kitchen with integrated appliances, quartz countertops, and plenty of storage. The split-bedroom design offers privacy and functionality, ideal for roommates, families, or anyone working from home. The spacious primary bedroom comes with its own ensuite bathroom and large closet, while the second bedroom is perfect as a guest room, office, or kids' room. Both bathrooms are finished with modern, stylish touches. In-suite laundry, one underground parking space, and a storage locker add everyday convenience. Live just steps from Square One ShoppingCentre, Celebration Square, Sheridan College, restaurants, cafes, parks, and major transit routes. Commuting is easy with access to highways, MiWay buses, and the future Hurontario LRT just around the corner. As a resident, you'll enjoy access to amazing building amenities including a saltwater outdoor pool, fitness centre, rooftop skating rink, party room, and24-hour concierge. This is an ideal rental for professionals, small families, or students looking for style, space, and a prime location in one of Mississauga's most desirable communities. (id:35762)
RE/MAX Millennium Real Estate
102 King Street
Timiskaming, Ontario
1.5 million litre sales + approximately $700,000 in ancillary revenues Gas station being offered with 0.80 acres of land in the growing city of Cobalt! Amazing business opportunity with a proven track record of high profitability. Situated on a busy intersection with high traffic volume, the station serves both local residents and travelers, ensuring a steady stream of customers year-round. With annual fuel sales of 1.5 million litres with a strong margin, this station is a top performer in its category. In addition to fuel, the station boasts approximately $700,000 in ancillary revenues, including convenience store items, car wash booth, residential apartment (2+ den), propane and other high-demand products, adding diversity to the revenue stream and increasing the overall profitability of the business. The station is known for its excellent customer service and has built a loyal customer base over the years. With a well-trained staff, the business runs smoothly, and the management system is in place to ensure efficient operations. This is a rare chance to acquire a well-established and highly profitable gas station in North Cobalt, an area that is poised for lots of further growth. With impressive fuel sales, additional high-margin revenue streams, and a prime location, this opportunity offers tremendous potential for continued success. Whether you're an investor looking for a stable cash flow or an entrepreneur seeking to expand into a thriving market, this gas station represents an excellent opportunity. **EXTRAS** Transferable liquor license, 2 car wash bay, propane refill center, lots of storage space, myriad of business growth on 0.80 acre lot, 2 bedroom+den residential apartment upstairs, space for Indian grocery items (in high demand), and more! (id:35762)
Homelife/miracle Realty Ltd
20 Peck Street
Barrie, Ontario
Welcome to 20 Peck Street - an exceptional 5-bedroom home in Barrie's sought-after south end, perfect for the growing family. Nestled in a mature, tree-lined neighbourhood and just a short walk to Minets Point Beach, this spacious property offers nearly 3400 sq ft above grade, plus a finished basement with incredible bonus space. Step inside to find tasteful updates throughout, including newer laminate and classic hardwood flooring. A striking spiral staircase welcomes you, leading to both the upper and lower levels. The sunken living room with vaulted ceilings and a modern electric fireplace opens seamlessly into the formal dining area, creating a perfect space for entertaining. At the heart of the home is a large family kitchen featuring extensive cabinetry, a stainless steel gas stove, a professional-grade side-by-side fridge/freezer, and a newer dishwasher. The adjoining family room with gas fireplace overlooks a beautifully landscaped backyard with a deck and private sitting area - ideal for relaxing or hosting friends. A main floor office, laundry room, and powder room add convenience and functionality. Upstairs offers five true bedrooms, including a luxurious primary suite with double walk-in closets and a spa-like ensuite with a corner soaker tub, separate shower, and double sinks. Two bedrooms share a Jack and Jill bathroom, while two others are served by a well-appointed main bath. The finished basement includes a rec room with a projector and wet bar, a home gym, and a 3-piece bath perfect for movie nights or staying active indoors. Access via two staircases adds flexibility. Close to the Barrie South GO Station, top-rated schools, parks, trails, and shopping - this is the complete family package. Book your private tour today - this is the one you've been waiting for. (id:35762)
Keller Williams Experience Realty
1204 - 9201 Yonge Street
Richmond Hill, Ontario
Experience luxurious living at the prestigious Beverly Hills Resort Residences in prime Richmond Hill with this beautifully updated condo offering the perfect blend of modern style, comfort, and convenience. Featuring a spacious open-concept living and dining area filled with natural light from large windows, this bright and inviting home is ideal for both relaxation and entertaining. The bedroom boasts a rare and generously sized walk-in closet, adding to the homes exceptional appeal. Step out onto your private balcony to enjoy scenic views, perfect for morning coffee or evening sunsets. The kitchen is equipped with stainless steel appliances and quartz countertops, while the in-suite laundry adds everyday convenience. Residents enjoy access to resort-style amenities including a fitness center, indoor pool, and 24/7 concierge and security. With a low-maintenance urban lifestyle and everything you need just steps away, this condo is the ultimate retreat in a vibrant, connected community .don't miss your chance to book a private showing today. (id:35762)
Century 21 Percy Fulton Ltd.
48 - 1 New Havens Way
Markham, Ontario
Welcome to this fully renovated walk-out basement apartment in the heart of Thornhill. Fully finished 1 bedroom , with closet, full bathroom and shower, with completely equipped kitchen. Close to public transit, Walk to school, close to Restaurants, Supermarket, Community Centre. Move in anytime. WATER, HYDRO,GAS are included in the rent.NO Smoking, No Pet. (id:35762)
Century 21 Heritage Group Ltd.
58 Mercer Crescent
Markham, Ontario
Nestled in a peaceful, diverse community known for its strong sense of togetherness, 58 Mercer Crescent offers an exceptional lifestyle in one of Markhams most sought-after neighbourhoods. With access to top-ranking elementary and secondary schools including special programs and close proximity to lush parks, recreational facilities, and Markville Mall, this is the perfect setting for families seeking both comfort and convenience.This beautifully renovated home features 2,133 sq ft of bright, immaculate living space with a superb layout designed for modern living. The main floor boasts smooth ceilings with pot lights and gleaming hardwood throughout. A spacious foyer greets you, privately tucked away from the main living areas and adjacent to a stylish powder room. The open-concept living and dining space is filled with natural light, while the all-white kitchen with stainless steel appliances flows effortlessly into a large family room with walk-out to a deck overlooking a serene backyard oasis.Upstairs, three generous bedrooms await, including an extraordinary principal suite with a luxurious Jack-and-Jill bath and an oversized walk-in closet that doubles as a study. The finished walk-out basement includes a full kitchen and expansive living area ideal for extended family or an income-generating rental suite.On a quiet, premium location, youre minutes from public transit, GO Stations, Hwy 407, and surrounded by vibrant eateries, shops, and services. 58 Mercer Crescent isnt just a home its a lifestyle youll be proud to own. ** This is a linked property.** (id:35762)
Right At Home Realty
12 Harry Blaylock Drive
Markham, Ontario
Gorgeous, well-maintained freehold townhouse in Markham's desirable Greensborough community. This house offers timeless appeal and everyday functionality. Thoughtfully cared for by the original owner, it features a practical layout designed for comfort and ease. The main level welcomes you with a sun-drenched living and dining area, ideal for family gatherings or quiet evenings. Large windows bring in natural light, while warm-toned flooring and neutral finishes create a cozy atmosphere. The modernized kitchen boasts quartz countertops, a built-in pantry, and a dual-fuel stove. The breakfast area, featuring bar seating, flows seamlessly into the family room, where a gas fireplace creates a warm and inviting space. Upstairs, you'll find 3 spacious bedrooms and 2 full bathrooms, including a serene primary suite with a private ensuite. The fully completed basement with incredible finishes adds value, featuring a 4th bedroom, full bath, and kitchen, making it ideal for extended family or in-law suite. The private backyard features interlocking stones, perfect for summer BBQs or relaxing outdoors. The detached garage and wide-opening gate allow parking for up to three vehicles. Great location just steps from Mt. Joy GO Station with a direct 40-minute ride to Union Station and well-served by YRT, Viva, and TTC, this location is ideal for commuters. Families will appreciate top-rated schools, such as Pierre Elliott Trudeau High School and St. Julia Billiart, as well as nearby daycares and libraries. Explore scenic trails, Swan Lake, and family-friendly parks like Milne Park, as well as community centres and the Markham Pan Am Centre, which offer plenty of ways to stay active. Essentials are within easy reach at Walmart, Loblaws, and Markville Mall, with diverse dining options just minutes away on historic Main street Markham. This home offers a unique blend of comfort, location, and lasting value. Book your private showing today. (id:35762)
Royal LePage Connect Realty
385 Beechgrove Drive
Toronto, Ontario
Welcome to this beautifully maintained 3-bedroom, 3-bath end-unit stacked condo townhouse the perfect blend of function, comfort, and lifestyle. With a thoughtfully designed layout, upgraded light fixtures throughout, generous storage, and an abundance of natural light, this home offers everything you need and more. The open-concept kitchen flows seamlessly into a bright dining area with a walkout to a private balcony; ideal for morning coffee, weekend barbecues, or hosting friends and family. Whether you're working remotely, commuting to the office, or doing a bit of both, this homes convenient location makes it all easy. Situated by Highway 401, TTC, and Guildwood GO Station, you're perfectly connected to the rest of the city. Enjoy being minutes from U of T Scarborough, top-rated schools, shopping, and everyday amenities. Nature lovers rejoice with the benefit of Danforth and Morningside Park, Highland Creek Trails and beautiful lakefront nearby. Whether you're starting a family, upsizing, or simply looking for your next chapter, this home checks all the boxes. (id:35762)
RE/MAX West Realty Inc.
3259 Turnstone Boulevard
Pickering, Ontario
Welcome To Absolutely Gorgeous Double Car Garage Detached Home On A Premium Walkout In The Most Desirable Seaton Whitevale Community In Pickering, Double Door Entry, Open Concept Layout, 9Ft Ceiling On Ground Floor, Lots Of $$$$Spend On Upgrades From Builder Good Size kitchen Up Grade Direct Access From The Garage To The House. Easy Access To Major Highways (410, 407, 412), Pickering Go (id:35762)
Homelife/future Realty Inc.
210 - 485 Rosewell Avenue
Toronto, Ontario
Welcome to 210 at 485 Rosewell Ave, Situated in the desirable Lawrence Park South neighbourhood. A refined residence nestled in one of Toronto's most prestigious enclaves. This meticulously maintained 2-bedroom, 2-bathroom suite, with 1-Parking & 1-Locker offers an exceptional blend of comfort & sophistication, perfect for discerning downsizers, professionals & families prioritizing top-tier education & serene living. With expansive windows that flood the space with natural light, highlighting the rich hardwood floors that flow throughout and high ceilings. The open-concept living & dining areas seamlessly connect to a private balcony, offering lush, tree-lined views. The gourmet kitchen is a culinary delight, featuring granite countertops, stainless steel appliances, & a convenient breakfast bar. The primary bedroom serves as a peaceful retreat with a walk-in closet and a modern 4-piece ensuite. A second well-appointed bedroom & an additional full bathroom provide ample space. Lawrence Park Condo Residents enjoy a suite of premium amenities, including a 24-hour concierge, fitness center, media, party room, library, & secure underground parking. Enjoy Proximity to top-ranked public & private schools, including Lawrence Park Collegiate Institute, Glenview Senior Public School, John Ross Robertson Junior Public School, Havergal College, Havergal Junior College, & Blyth Academy. Stroll to nearby parks & ravines, such as Chatsworth Ravine & Alexander Muir Memorial Gardens, or explore the charming boutiques & gourmet eateries along Avenue Road, Lawrence Ave, Yonge St. With the TTC, Subway and major highways just minutes away, commuting downtown or escaping the city is effortlessly convenient. A rare & refined opportunity to immerse yourself in the Lawrence Park lifestyle. Where timeless elegance meets everyday ease & design. A lifestyle of unmatched comfort, prestige, & tranquility. (id:35762)
RE/MAX City Accord Realty Inc.


