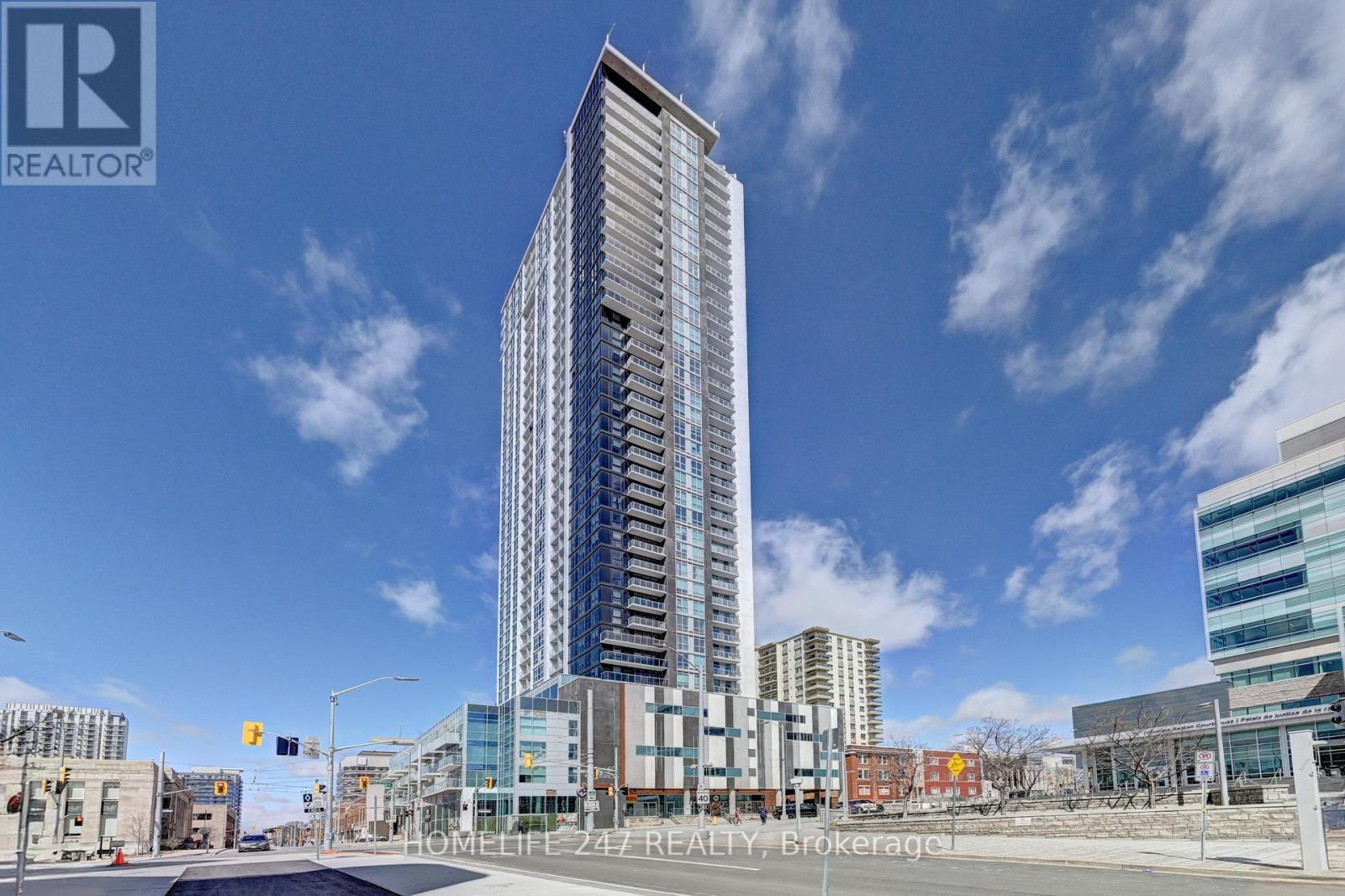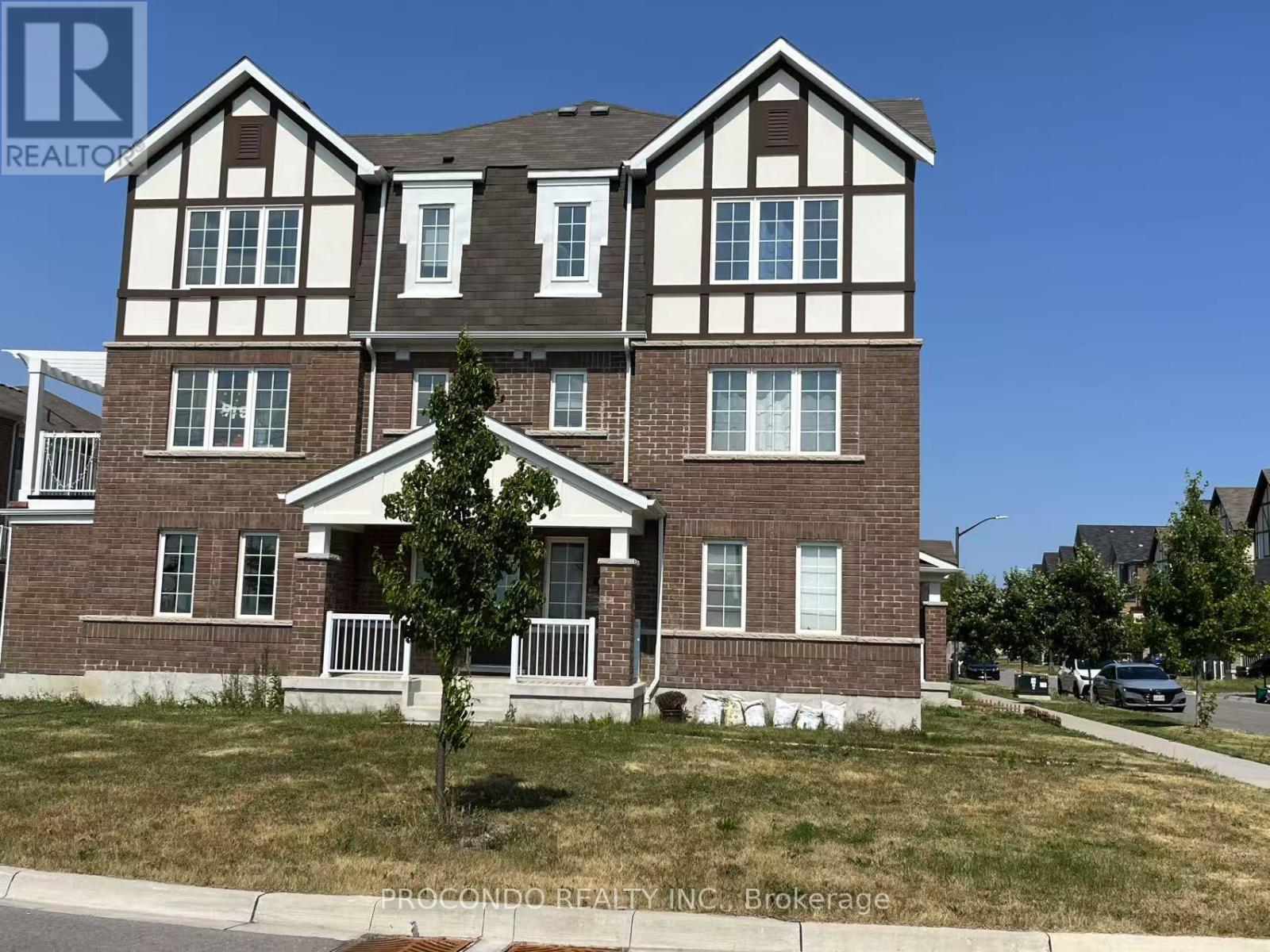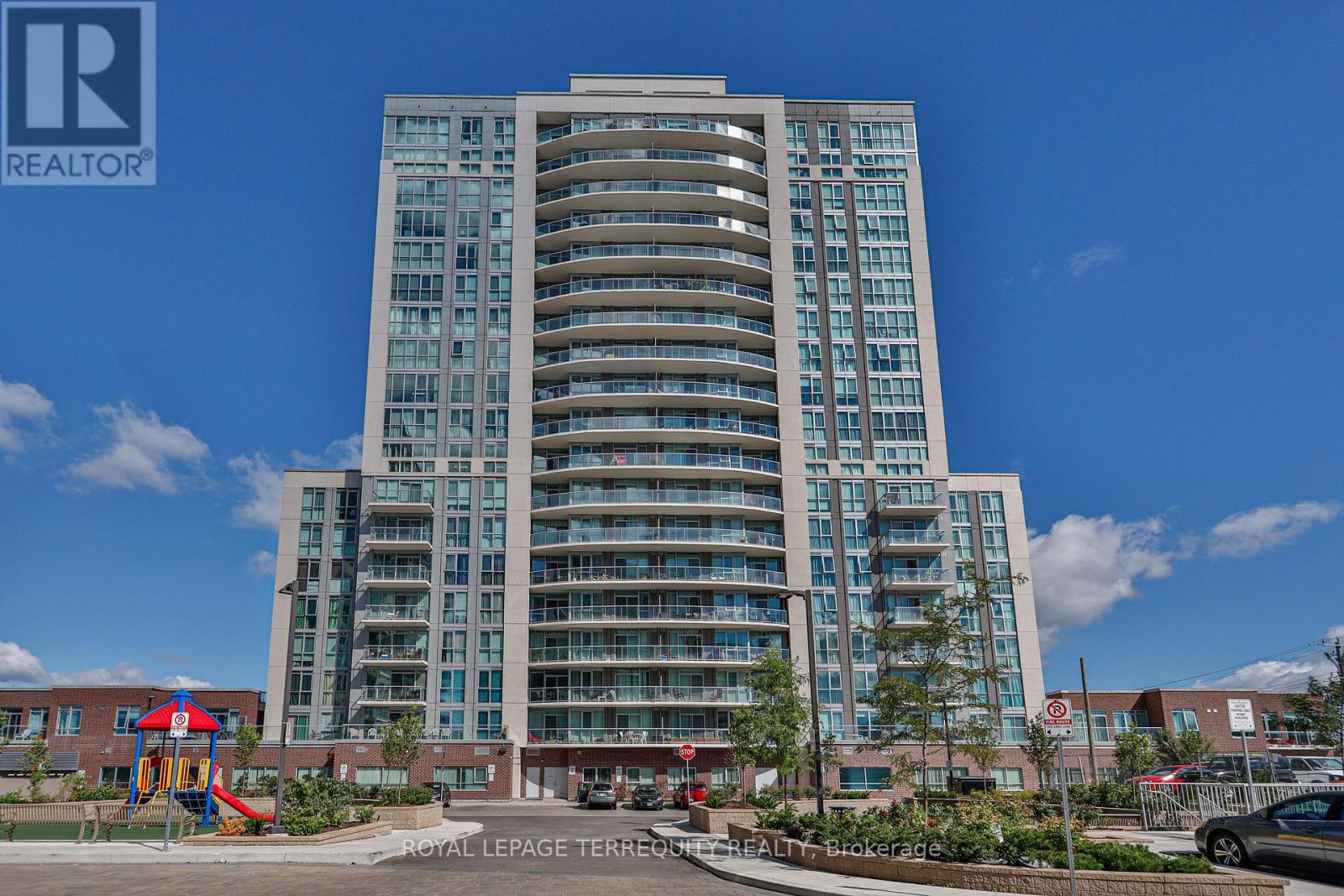Lower A - 125 Brookmill Drive
Vaughan, Ontario
Nestled in the highly desirable community of Brownridge Fully Renovated Lower Level - New flooring, bedroom, paint, pot lights, bathroom, kitchen Private room and ensuite - shared kitchen & living (id:35762)
Forest Hill Real Estate Inc.
335w - 268 Buchanan Drive
Markham, Ontario
Luxury 1-Bedroom Condo With 10 Ft. Ceiling.1 Parking & Locker Included. Transit At Door Steps. Close To Markham Civic Centre, York University Markham Campus, Unionville High School Zone, Banks, Supermarkets And Restaurants. Easy Access To Hwy404/407. Building Amenities: Gym, Yoga Room, Ping Pong Room, Indoor Pool, Karaoke Room, Mah Jong Room, Guest Suite, Meeting Room, Library, Lounge & Party Rooms, Tai-Chi Garden And Rooftop Terrace. 24Hrs Concierge (id:35762)
Rife Realty
810 Technology Drive
Peterborough South, Ontario
5 Brand new office spaces , 1500 Sq Ft each with shared lobby and Kitchen. Rent + Utilities. (id:35762)
International Realty Firm
94 Wessenger Drive
Barrie, Ontario
FOR LEASE: Beautiful 3-Bedroom Home + Bachelor Suite in Barrie! Location: Near Essa & Mapleview, Holly Area, Barrie. Rent: $2,750/month 3 Bedrooms + 1 Bachelor Suite (Basement) 2.5 Bathrooms Freshly Painted & Move-in Ready! Garage not included & Utilities to be paid by Tenants!?Features: Spacious Layout. Bachelor Suite in Basement Includes full washroom. In-Suite Washer & Dryer No more laundromats! Prime Location Close to schools, groceries, parks & all amenities . Don't miss out on this fantastic rental opportunity in the heart of Holly! This Is A Linked Property. Spectacularly Upgraded 3 B/R, 2.5 Bath House In Desirable South End Neighbourhood. Beautiful &Functionally Laid Out Immaculate Family Home. Bright Updated Eat In Kitchen W/Walk Out To Large Yard. Backsplash, Oak Hardwood Throughout The Main Floor, Updated Light Fixtures, Spacious Master B/R W/Semi Ensuite, Roof(2017), Minutes From Schools, Shopping & Hwy 400! No Side Walk & List Goes On. Start Your Homeownership Journey Or Downsize In Style W/This Beautiful Home (id:35762)
Save Max Superstars
72 Winslow Way
Hamilton, Ontario
RAVINE LOT & Stunningly Upgraded Home in Stoney Creek, Proudly owned by the original owners, this home has been exceptionally cared for from day one! Must-See! Backing onto serene greenspace with access to a walking trail and just steps from the famous Bruce Trail. Enjoy the open-concept layout with hardwood floors, a modern kitchen with HUGE center Island & granite counters and stainless steel appliances, and a cozy great room with a NAPOLEAN GAS FIREPLACE. Convenient Laundry: Main floor laundry room & a spacious double-car garage, Upstairs- Spacious Bedrooms: FOUR generously sized bedrooms, including a master suite with an upgraded ensuite bathroom and a walk-in closet. The finished basement offers extra space for relaxing or entertaining & all your leisure activities. Prime Location: nestled in a sought-after neighborhood close to parks, top-rated schools, and amenities, making it ideal for families and professionals alike. This home is a perfect blend of modern upgrades, high-end finishes, and practical living .Close to highways, shopping, parks, and schools this home truly has it all! Don't miss ,BOOK your private tour today! (id:35762)
Century 21 Skylark Real Estate Ltd.
Basement - 45 Souter Drive
Whitby, Ontario
Welcome To This Spacious, Fully Furnished & Upscale Basement In A Highly-Sought Community In Whitby. This Luxury Legal Basement Offers 2 Expansive Bedrooms, 1 Bathroom With An Upgraded Frameless Glass Shower, Pot Lights Throughout And Premium Laminate Flooring. This Bright Basement Unit Includes A Large Great Room, Formal Dining Area, And Full-Size Customized Kitchen. Enjoy Privacy With Separate Laundry, Separate Legal Entrance And Separate Designated Parking. Easy Access Schools, Parks, Restaurants, Shopping, Grocery Stores, Public Transit, And Major Highways. Don't Miss This Gem. (id:35762)
Tfn Realty Inc.
961 Shadeland Avenue
Burlington, Ontario
Charming 4 bedroom and 2 full bath partially furnished bungalow in the heart of Aldershot! Featuring a large private rear yard with a patio and deck. Fully finished basement with a laundry room, full bathroom, and bedroom. The kitchen boasts stainless steel appliances and concrete counters. The property has been well maintained and has had many updates over the years. Close to all amenities, GO station and major highways! (id:35762)
RE/MAX Escarpment Realty Inc.
315 - 730 Hillsdale Avenue E
Toronto, Ontario
Welcome to "The Stack" at 730 Hillsdale Ave E! Available for short-term lease from August 16, 2025 to January 31, 2026. This bright and spacious 2-bedroom, 1-bath corner suite features two private balconies, perfect for morning coffee or evening unwinding. Includes 1 underground parking space and 1 locker.Located in a prime Midtown Toronto location within a fantastic school district, just steps to Davisville Station, shops, restaurants, and parks. Enjoy access to luxury amenities including a rooftop terrace with BBQs and lounge seating, 24-hour concierge, a fully equipped gym, party room, meeting room, and an automated parcel system.Ideal for professionals or families in transition. (id:35762)
Keller Williams Referred Urban Realty
403 - 25 Agnes Street
Mississauga, Ontario
Large 1 Bdrm Unit. In The Heart Of Mississauga. Dundas/Hurontario. 1 Underground Parking. UpgradesInclude: Laminate Floors, Washroom, Kitchen, Newer Fridge, Stove & Range Hood, Built-In DishwasherEnsuite Washer And Dryer. Excellent Location! Steps To Public Transit, Shops And School. WalkingDistance To Go Train. Minutes To Major Hwys 403 & Qew. Upgraded Washroom, Laminate Floor Throughout. No Carpet. Window Coverings. (id:35762)
Ipro Realty Ltd
305 - 15 Prince Albert Boulevard
Kitchener, Ontario
**** Bright & Spacious 2-Bedroom Condo Victoria Common, Kitchener*****Windows in every room****Huge balcony****Overlooking green space****! Move-in ready and flooded with natural daylight, this stunning 2-bedroom, 2-bath condo offers a modern, open-concept layout with luxury finishes and a huge private terrace perfect for relaxing, working from home, or entertaining.Property Features : 2 Bedrooms | 2 Full Bathrooms Laminate Flooring Throughout 9 Ft Ceilings for an Airy, Open Feel Modern Kitchen with: Granite Countertops Mosaic Tile Backsplash Under-Mount Sink Large Windows in Every Room Walk-Out to Spacious Private Balcony / Terrace 1 Underground Parking Spot + 1 Locker Included***Location Highlights : 3 Minutes to Kitchener GO Station & Highway 710 Minutes to University of Waterloo & Wilfrid Laurier University Minutes to Uptown Waterloo, Downtown Kitchener, Google Office, and School of Pharmacy Close to LRT, Shopping, Dining, and Parks ***Additional Info:Located in Victoria Common Condos, Well-maintained building with elevator and visitor parking*** (id:35762)
Homelife 247 Realty
705 - 410 Mclevin Avenue
Toronto, Ontario
Welcome to this spacious 1 Bedroom 1 Bathroom Unit with stunning views in a great location. 1Parking & 1 Locker for added convenience. Just Painted, and Updated with Brand New Laminate Flooring. Open Concept Living and Dining Room with Plenty of Natural Light. Functional Kitchen with Ample Storage. Spacious Primary Bedroom, Dual Sliding Double Closets and 4-Piece Ensuite Bathroom. Private Balcony with Quiet and Panoramic View of the Interior Community. This condo makes it easy to utilize the space to suit your needs. ensuite laundry, No Need for Shared Facilities! Easy commuting with TTC steps away, and quick access to 401 for seamless connection across the city. Steps to Malvern Town Centre, Medical Centre, Schools, Walking Trails, Parks and more! Minutes to U of T Scarborough Campus, Centennial College Pan Am Sports Centre, and Toronto Zoo. (id:35762)
RE/MAX Community Realty Inc.
#823 - 33 Harbour Square
Toronto, Ontario
Spacious, open concept, exquisitely renovated suite, app. 550 S.F. overlooks lush roof garden, like living in a house. Total privacy, serene & relaxing. Floor to ceiling windows, Juliette balcony, stained hardwood fl., eat-in kitchen counter top, custom kitchen cabinets, double sinks, breakfast bar, lots of cupboards, 2 laundry rooms on sub-penthouse level facing lake, with lounges to pamper while you wait. Spacious 2 storey high ceiling Party room with dance floor. Indoor salt water pool, sauna, whirlpool, roof-top garden with barbecue facilities, squash courts, guest suites, car wash facilities, indoor/outdoor guest parking. T.T.C. at door. Steps to Union Station. Free luxurious shuttle buses going to & picking up at all the key downtown spots e.g. Union Station, Financial District, China Town, Scotia Arena, The Bay, grocers, underground path etc. *** New wall paper in washroom will be painted over if required.*** (id:35762)
Hermes Yorkville Real Estate
3102 - 60 Frederick Street
Kitchener, Ontario
Welcome to this beautifully upgraded 2-bedroom, 2-bathroom corner unit at DTK Condos. This bright, modern suite boasts floor-to-ceiling windows, engineered hardwood flooring, beautiful countertops, tiled bathrooms, and a sleek kitchen with stainless steel appliances. Thoughtful upgrades include custom window coverings and custom closed package for added comfort and style. Smart home technology offers convenient control of the front door lock and thermostat. The unit also includes one underground parking space for added ease. Building amenities feature a 24/7 concierge, fully equipped fitness center, yoga studio, rooftop terrace with BBQs, party room, and visitor parking. With a Walk Score of 100, you are just steps from the LTR and minutes to Google, the University of Waterloo, Wilfrid Laurier University, Conestoga College, hospitals, parks, shopping, dining, and more. Experience elevated urban living and schedule your tour today. (id:35762)
Homelife 247 Realty
32 Crestridge Drive
Caledon, Ontario
Stunning 3-Bedroom Home Backing onto Green Space North Hill, Bolton. Welcome to this beautifully maintained 3-bedroom, 2-bathroom home tucked away on a quiet, family-friendly street in the highly desirable North Hill area of Bolton. Backing onto lush green space, this property offers the perfect blend of privacy, nature, and convenience. Step inside to find a bright and inviting layout featuring spacious living areas and a finished basement ideal for a family room, home gym, or additional entertainment space. The well-appointed kitchen flows seamlessly into the dining area, perfect for both everyday living and entertaining. Enjoy peaceful mornings and relaxing evenings in your private backyard oasis, surrounded by mature trees and the calming beauty of the greenbelt. Located in one of Bolton's most sought-after neighborhoods, this home offers easy access to top-rated schools, parks, shopping, and commuter routes, making it an ideal choice for families and professionals alike. (id:35762)
RE/MAX West Realty Inc.
95 Professor Day Drive
Bradford West Gwillimbury, Ontario
Discover this stunning 3-bedroom basement for lease in Bradford West Gwillimbury - a peaceful, family-friendly community with quick access to Hwy 400, local transit, and the Bradford GOStation. Enjoy spacious living close to parks, schools, and everyday amenities. Perfect for commuters seeking comfort and convenience in a growing, welcoming neighbourhood. (id:35762)
Century 21 Leading Edge Condosdeal Realty
2211 - 25 Town Centre Court N
Toronto, Ontario
Newly Renovated Condo unit in a Prime Location! Just steps from Scarborough Town Centre, transit hub, Service Canada, YMCA, Civic Centre, parks, library, grocery stores, theater, IKEA, and more. This unit features one bedroom plus a versatile den that can serve as a second bedroom. Enjoy an open-concept kitchen with quartz countertops, a spacious balcony, in-suite laundry, an oversized locker, and underground parking. (id:35762)
Homelife Frontier Realty Inc.
1203 - 170 Avenue Road
Toronto, Ontario
Upscale Condo At The Yorkville Neighborhood-Pears On The Avenue. Gorgeous view. 24 Hrs Concierge. High End Integrated Miele Appliances. Exquisite Amenities: Indoor Pool W/Cananas, Landscape Terrace, gym, Yoga Studio and More Convenient Location-Short Walk to Ramsdent Park, Rom, U.T., Shops On Bloor St. (id:35762)
RE/MAX Real Estate Centre Inc.
404 - 19 Northern Heights Drive
Richmond Hill, Ontario
Welcome Home! Move into this prestigious condo complex in the heart of Richmond Hill! This bright one-bedroom that faces the cozy and peaceful side of the complex offers serene views of a spectacular cul de sac and landscaped greenery. Enjoy an open concept layout with a no-space-wasted almost 700 sq ft floor plan, spacious kitchen and a combined huge living room & dining room with hardwood floor. Floor-to-ceiling windows allow abundant natural light to flood the rooms throughout the day. Enjoy your morning coffee or evening relaxation on your private covered balcony. Large closet in the bedroom. Freshly painted in natural colour. The building has 24-hour Gatehouse Security and a very dedicated management team. As a resident, you will have access to lifestyle amenities including an indoor pool, sauna, jacuzzi, lounge area, fully equipped gym, party room, gazebo, kids playground, tennis court, and visitor parking. The prime location offers the convenience of Yonge Street and Hillcrest Mall, South Hill shopping plaza, supermarket, shops, restaurants, big box stores, movie theatres, parks, schools, libraries and hospitals. Major transportation routes include Hwy 7, Hwy 407, Viva Buses and York Region Transit.The Langstaff Go train station is a 5-minute drive. All utilities, as well as TV cable and high-speed internet, are covered by the condo fees, you will have no surprisesjust a comfortable, worry-free lifestyle. (id:35762)
Right At Home Realty
54 Mortimer Crescent E
Ajax, Ontario
This beautiful apartment is now available for you! This newly constructed, modern basement apartment in Ajax at Church and Highway 2 offers a blend of comfort and convenience in a quiet, family-friendly neighborhood near excellent schools and parks. Features include a separate entrance, large windows for natural light, an ensuite washroom, a versatile den/multi-purpose room, a private backyard with a patio set, partial furnishings, and an ensuite laundry room with new front-load machines. The apartment also boasts built-in stainless steel appliances and a condo-style kitchen. One parking spot is included, with a second spot available for $50/month. Utilities are shared with a 30% split. Perfect for those seeking a contemporary living space in a great community. Ideal for a professional! This beautiful apartment is now available for you! (id:35762)
RE/MAX Community Realty Inc.
Lower - 226 Shaw Street
Toronto, Ontario
Affordable Style in the Heart of the Action Perfect for Students & Young Professionals! Looking for a cool, comfortable place to call home in one of Toronto's most vibrant neighbourhoods? This renovated lower-level suite in a classic Victorian semi is just steps from Trinity Bellwoods Park, Queen West, local markets, galleries, and everything that makes city living exciting.This suite features a spacious living area, a fully renovated kitchen with stainless steel appliances, quartz countertops, and custom cabinets-plus your own ensuite washer and dryer for added convenience. A full 4-piece bathroom and a large closet give you the space and comfort you need.Heat and water are included, and permit street parking is available. You're also well-connected to public transit, making commuting easy and affordable.Live close to school, work, and weekend fun-all at a price that fits your budget. Book your showing today! (id:35762)
Royal LePage Signature Realty
38 Bluegill Crescent
Whitby, Ontario
A Brand New Corner Bright Townhouse, Likes a Semi-Detached, Located In A Convenient Area In Whitby. Approx 2000 Sqft, Rare 4 Brms, 3.5 Bath, 2 Car Garage, A Big Balcony, Close To park, Good School Area.Easy Access To 401, 412, 407, Whitby Go, Schools, Parks, Rec Centre, Shopping Plaza, Public Transit. (id:35762)
Procondo Realty Inc.
1002 - 1328 Birchmount Road
Toronto, Ontario
This most spectauular condo in Toronto almost 1200 sqft of luxury plus a foot ball field sized terrace. Can accommodate 100 people for a bbq/party . 2 full bathrooms. Ideal for a family . Million dollar state of the art facilities . A true gem! (id:35762)
Royal LePage Terrequity Realty
713 - 181 Elmira Road S
Guelph, Ontario
Experience luxury living with breathtaking, unobstructed views from the topmost floor of this new condo! The open-concept design invites abundant natural light, creating a warm and inviting atmosphere. Relax on your private 175 sq feet balconies with clear view. offering picturesque vistas of the soon-to-be-completed amenities. Located in Guelph's sought-after Parkwood Gardens neighborhood, this home places you close to the West End Recreation Centre, library, and publics school. The University of Guelph is just a short drive away, and convenient access to Costco, LCBO, and other essentials ensures everything you need is within easy reach. Don't miss out on this perfect blend of comfort and convenience!" Tenant pays Hydro only. (id:35762)
Homelife/miracle Realty Ltd
206 - 886 Golf Links Road W
Hamilton, Ontario
Bright Beautiful Unite in A Quiet Family Building In The Heart Of Ancaster . Fabulous Location . This beautiful Unite Comes With Granite Countertops , Stainless Steel Appliances , En-suite Laundry , Underground Parking . The Property Conveniency Located Close to All Amenities Including Shopping Centers , Restaurants , Schools, Public Transportation ,Parks And easy Access To Hwy 403. (id:35762)
RE/MAX One Realty
























