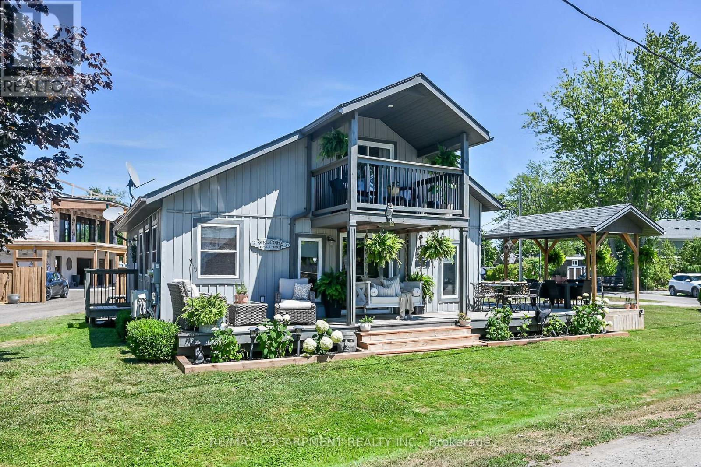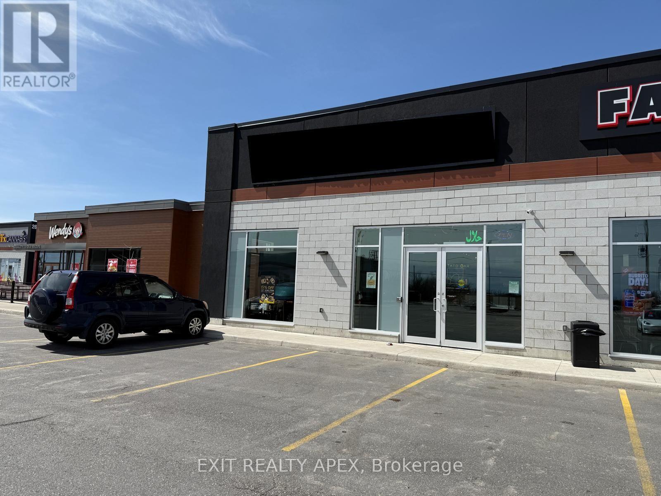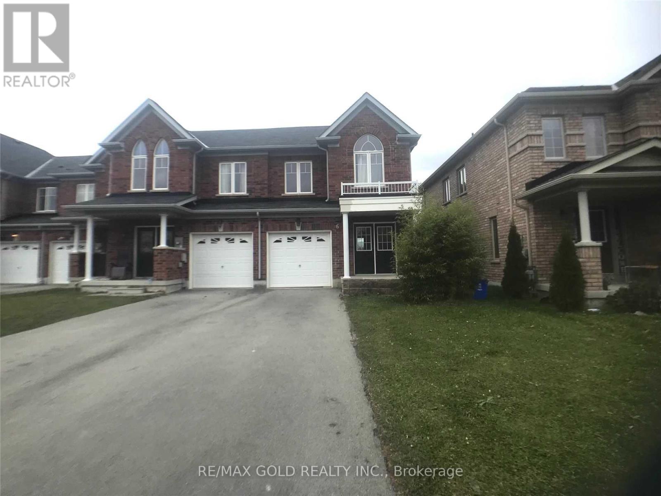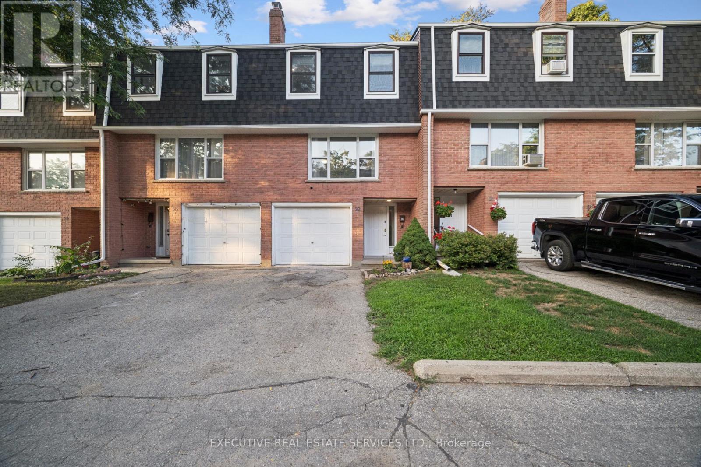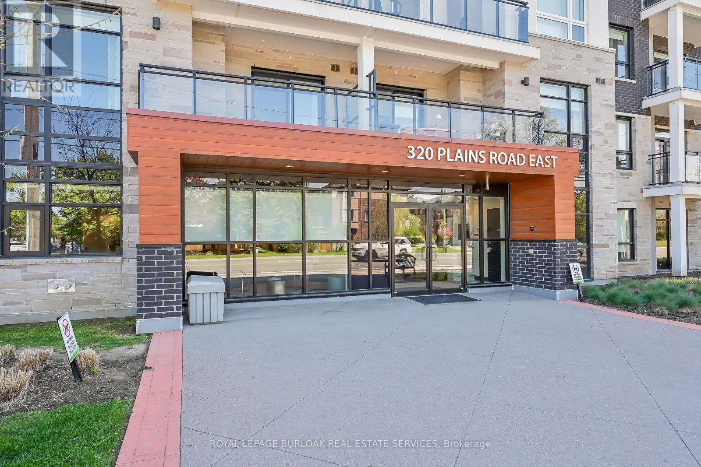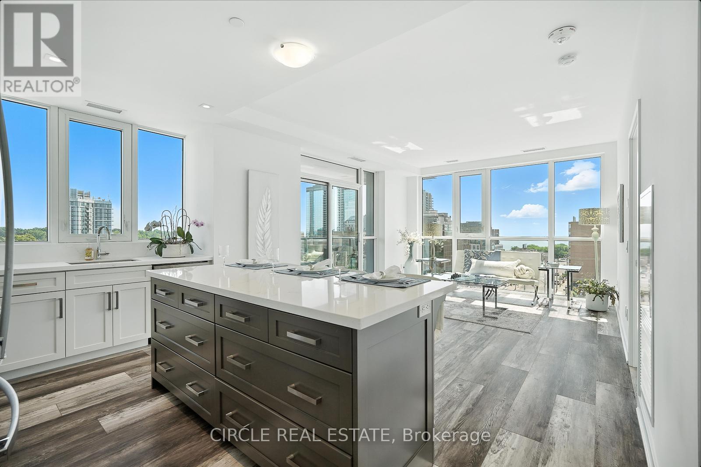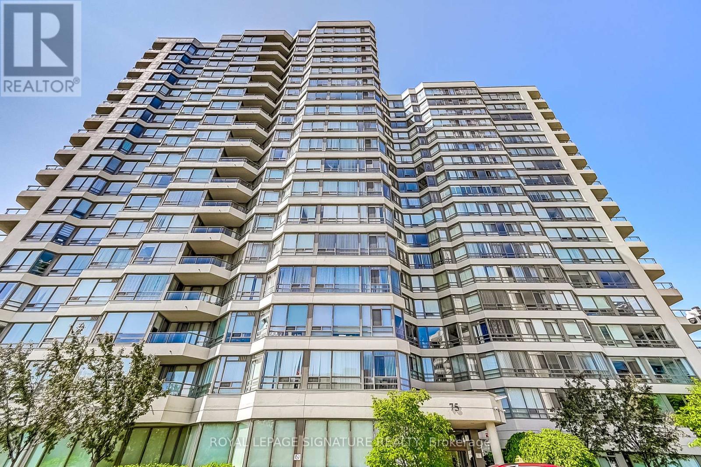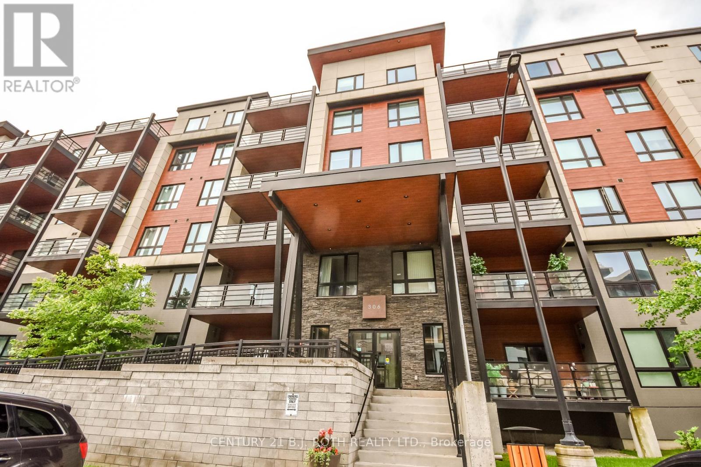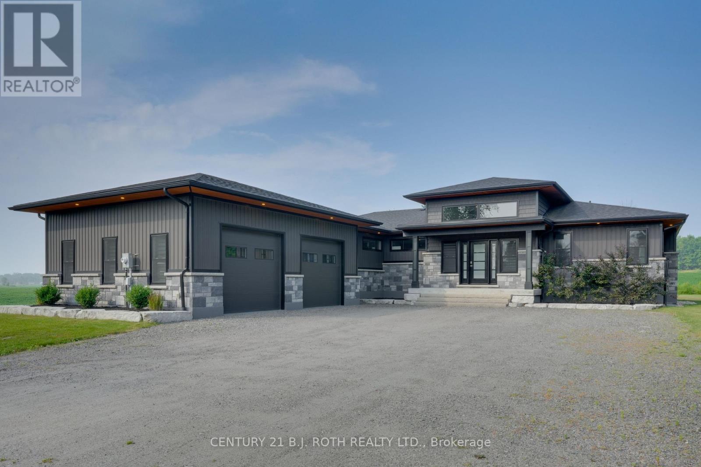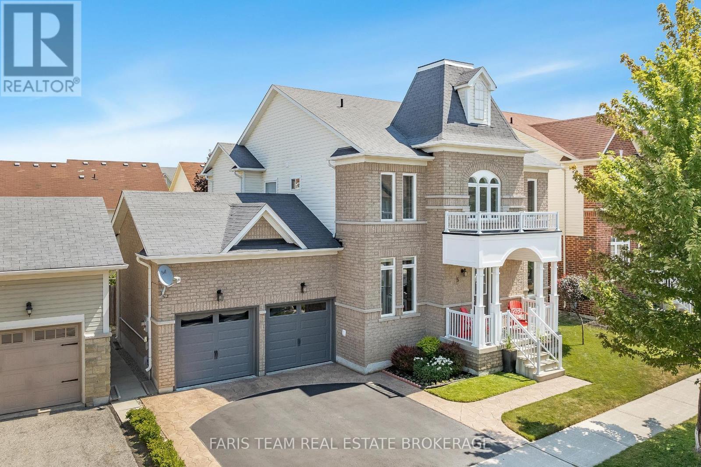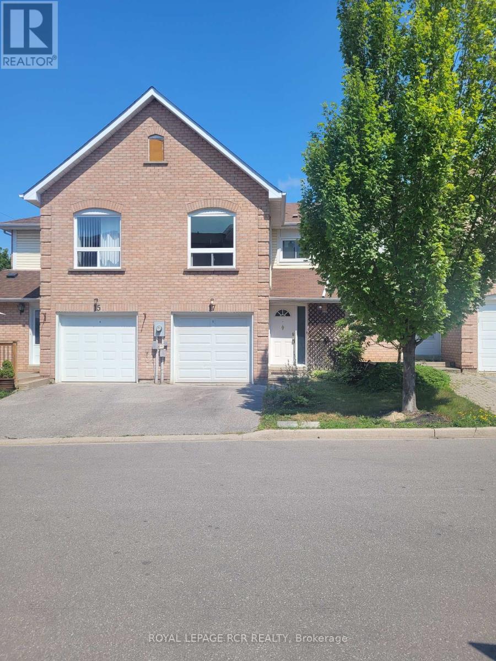31 Blue Sky Trail
Hamilton, Ontario
This Beautifully Upgraded 3-Bedroom, 2.5-Bathroom End-Unit Home Is Attached Only At The Garage, Offering The Comfort And Privacy Of A Detached House.. Located On A Premium Lot Backing Onto Peaceful Greenspace, It Offers Quiet And Scenic Setting. The Main Floor Features Hardwood Floors, Smooth Ceilings With Pot Lights Throughout, A Formal Living Room, A Cozy Family Room, And A Hardwood Staircase. The Custom Kitchen Includes Wood Cabinetry, Built-In Stainless Steel Appliances, And A Walkout To A Low-Maintenance Backyard With Stunning Natural Views. Upstairs Offers A Convenient Laundry Room And Three Spacious Bedrooms, Including An Oversized Primary Bedroom With A Luxurious 5-Piece Ensuite. With Professionally Landscaped And Hardscaped Front And Backyards, Plus Parking For Three Vehicles, With 1,889 Sq/Ft (MPAC) Of Main And Upper Floor living Space This Home Is Truly Move-In Ready And Checks All The Boxes. Roof (2020) (id:35762)
Keller Williams Real Estate Associates
39 Cloverhill Road
Hamilton, Ontario
Welcome to 39 Cloverhill Road, a beautifully updated 2-storey detached home nestled on Hamiltons desirable West Mountain. Backing directly onto a greenspace + playground with gated backyard access, this property offers exceptional flexibility for multigenerational living or income potential, featuring two full kitchens, an additional kitchenette, and two laundry areas including a second-floor washer/dryer. Enjoy the bright sunroom with sightlines to the playground as well as the sun-filled backyard with new composite decking. The home also includes a powered shed and a long private driveway with parking for 5+ vehicles. Recent updates include a brand new furnace, A/C, and electrical panel (2025), brand new kitchen with quartz countertops, stainless steel appliances, and modern cabinetry (2025), and roof replacement (approx. 8 years ago with flat roof addition repaired in 2025). The phenomenal location allows for a few minutes' walk to Mohawk College and Upper James shopping, easy Mountain access to downtown, Linc ramp access, transit stops, bike trails and parks. A rare opportunity like this wont last long! (id:35762)
Real Broker Ontario Ltd.
1010 - 55 Oneida Crescent
Richmond Hill, Ontario
Welcome To Prestigious Condos Of Skycity In The Prime Location Of Yonge&Highway7! Spacious Sun Soaked Corner unit with 2 Bdrm & 2 Bath, 9 Ft Ceilings and floor to ceiling windows throughout. Open concept Living Room for your family gatherings With it's own Unobstructed East Facing balcony. Upgraded Kitchen With All Stainless Steel Appliances, Quartz Countertop & Tiled Backsplash. 950 Sqft Of Living Space with 2 balconies., With Unobstructed Views Of The East and the North. Spacious and Bright Master bedroom with it's own 4 Pce Ensuite, Walk-in Closet and an exclusive balcony with unobstructed views of the North. Large second bedroom with floor to ceiling windows and a large closet. 1 Parking Included In The Price. Full Amenities Such As: 24 Hours Concierge, Gym, Swimming pool, Roof Top Area, Yoga Room, Party Room, Guest Room, Visitor Parking, And Much More. Steps To Public Transits, Grocery Stores, Primary & Secondary Schools, Restaurants, Cineplex, Library and Much More. (id:35762)
Ipro Realty Ltd.
47 Bellhaven Crescent
Brampton, Ontario
Welcome to 47 Bellhaven Crescent, Brampton a beautifully maintained 3-bedroom, 3-bath townhome offering approximately 1600 sq ft of above-ground living space, ideally situated facing park. This thoughtfully designed home features separate living and family rooms, perfect for both everyday living and entertaining. The modern kitchen offers stainless steel appliances, ample cabinetry, and a breakfast bar, with a walk-out from the dining area leading to the backyard for seamless indoor-outdoor enjoyment. Enjoy elegant laminate flooring throughout the main and upper levels, fresh paint, and pot lights on the main floor. The second level includes a convenient laundry room and three spacious bedrooms, including a primary suite with a walk-in closet and a 4-piece ensuite, plus an additional full bathroom. Additional highlights include direct garage access, entry to the backyard from the garage, and visitor parking right in front of the home. Located in a highly sought-after, family-friendly neighborhood, within walking distance to Springdale Public School, Brampton Library, FreshCo, Shoppers Drug Mart, Food stores, and more essential amenities. Check out before it's gone. (id:35762)
RE/MAX Realty Services Inc.
13 Golds Crescent
Barrie, Ontario
YOU BETTER BELIEVE IT - WELL-KEPT DETACHED HOME IN HOLLY UNDER $700K! Set in Barrie's mature and family-oriented Holly community, this move-in-ready 2-storey home is within walking distance to schools and parks, with shopping, restaurants, the Peggy Hill Team Community Centre, daily essentials, and Hwy 400 just minutes away. This well-maintained home boasts timeless curb appeal, featuring a deep red brick front, a welcoming porch, a newly paved driveway, an attached single-car insulated garage, and low-maintenance landscaping. Tucked near the bend of a quiet crescent, it offers a peaceful setting and a spacious front yard where kids can safely play. Enjoy a freshly painted interior in a soft white tone, easy-care flooring on the main level, a sun-filled living room, and a functional kitchen with plenty of cabinet space, easy-clean countertops, a double stainless steel sink, and updated stainless steel appliances. The sliding glass door leads to a fully fenced backyard featuring an above-ground pool, a three-tier deck with an updated built-in bench, and a versatile upgraded shed that doubles as a storage solution and a comfortable hangout space. Upstairs offers three good-sized bedrooms, including a primary bedroom with a double closet, and a 4-piece bathroom, while the main level features a convenient powder room. The fully finished basement adds incredible flexibility with a large rec room, den, soundproof insulation, and a cold storage room. Upgraded central A/C, furnace and water heater enhance comfort, and everyday peace of mind. Newly upgraded motorized smart window coverings come equipped with a multi-channel family remote, allowing both motors to be controlled together or individually. Features include open, close, and stop functions, with the ability to pause the shades at any height or return them to a preset favourite position. A detached home at this price in Holly doesn't come often - see it while you can! (id:35762)
RE/MAX Hallmark Peggy Hill Group Realty
12 Dorman Drive
Whitchurch-Stouffville, Ontario
Welcome to 12 Dorman Drive an exceptional 4+1 bedroom, 4 bathroom family home ideally located in one of Stouffville's most desirable neighbourhoods. This beautifully maintained residence boasts a bright, spacious layout designed for both everyday comfort and effortless entertaining.The main floor features an eat in kitchen with a sun-filled breakfast area, stainless steel appliances, and seamless flow into the formal living, dining, and cozy family room with a fireplace perfect for gatherings of all sizes. Upstairs, you'll find four generously sized bedrooms, including a serene primary suite with a walk-in closet and 5-piece ensuite. The finished basement adds incredible versatility with a large rec room, fifth bedroom, home office, full bathroom, and ample storage space. Step outside to your private backyard oasis a true entertainers paradise with a heated in-ground pool, custom cabana, patio space, and beautifully landscaped gardens. All situated on a quiet, family-friendly street just minutes from top-rated schools, parks, transit, and every convenience. This is the one you've been waiting for welcome home! (id:35762)
Union Capital Realty
1402 - 1000 The Esplanade Road N
Pickering, Ontario
Welcome To This Beautifully Updated 1-Bedroom, 1-Bathroom Condo Offering Modern Finishes And A Thoughtfully Designed Layout. Featuring A Fully Renovated Gourmet Kitchen With Stainless Steel Appliances, Quartz Countertops, Backsplash And Gleaming Tile Floors. The Open-Concept Living And Dining Area Is Bright And Inviting, Leading To A Private Balcony With Unobstructed North-Facing Views.The Spacious Bedroom Includes A Walk-In Closet With Custom Built-Ins. The Renovated Bathroom Features A Quartz Vanity, And The Convenience Of Ensuite Laundry Adds To The Comfort Of Everyday Living. Owned Underground Parking And A Private Storage Locker Are Included.Set In One Of Pickerings Most Desirable Condo Buildings, Residents Enjoy Exceptional Amenities: A Fully Equipped Gym, Outdoor Pool With BBQ Area, Large Party/Event Room With Kitchenette, Game Room With Pool Table, Saunas, And Plenty Of Visitor ParkingAll Within A Secure, Gated Community.Prime Location Just Steps To Pickering Town Centre, Pickering GO Station, Restaurants, Shopping, And Transit. Esplanade Park Is Right Across The Street, And The Pickering Waterfront Is Just A Short Walk Away. (id:35762)
RE/MAX Hallmark First Group Realty Ltd.
55 Lakeside Drive
Haldimand, Ontario
Located in the waterfront community of Peacock Point, this impeccably refreshed 1 1/2-Storey retreat delivers 1,125 sq. ft. of stylish living with views of Lake Erie. Completely reimagined in 2022, the heart of the home is a chefs kitchen finished with quartz countertops, custom cabinetry, stainless-steel appliances and double prep sinks, ideal for effortless entertaining or intimate family meals. The primary suite extends to a private balcony and provides Lake Erie views, offering a daily reminder of peaceful living. A second balcony off the upstairs landing provides an additional opportunity of relaxation and gentle breezes. Step outside onto the wrap-around deck, perfect for summer barbecues, morning coffee or evening cocktails. Wall-mounted A/C units installed in 2024 and fully winterization ensure year-round comfort. Quiet and welcoming, this turnkey home strikes the perfect balance between cottage charm and contemporary design. Whether you're seeking a year-round residence or a weekend getaway, this Peacock Point gem invites you to embrace Lake community living in style. (id:35762)
RE/MAX Escarpment Realty Inc.
184 Montreal Circle
Hamilton, Ontario
Amazing Opportunity To Own a Detached Home On a Premium Lot Backing on the Ravine in the Sought After Fifty Road Lake Community with Amazing Beaches/Conservation Parks. This Gorgeous 4+1 Bedroom,3.5 Bathroom Home Boasts a Welcoming Foyer and Spacious Living & Dining Area to Create Memories with Family & Friends. Bright & Spacious - Open Concept Main floor Family Room Next To Kitchen With S.S.Appliances, Modern Wooden White Cabinets, Quartz Counter Top, Backsplash & Upgraded Pot Lights.Second Floor Features Spacious Primary Bedroom having 5Pc Ensuite with Soaker Tub and His/HerClosets. Great Second Floor Plan with Three more Large Sized Bedrooms and Laundry Area for your Convenience. Finished Basement with Large Recreation Room, One Extra Bedroom, Storage Room and a Full 3 Pc. Bathroom. Great Commuter Location Next To HWY QEW, Beaches, Parks, Schools, Shopping &Stoney Creek Costco. Freshly Painted Through-Out. A Must See - Nothing to Do - Just Move In. Shows 10+++. (id:35762)
Century 21 Smartway Realty Inc.
15 - 1 Tom Brown Drive
Brant, Ontario
The property is well-maintained and conveniently located near key amenities. Flexible lease terms apply, with important conditions like pet policies and noise regulations outlined in the agreement. Security features ensure tenant safety, and maintenance responsibilities are clearly defined. We recommend scheduling a viewing to confirm the property meets your needs before finalizing the lease. (id:35762)
Royal LePage Real Estate Services Ltd.
31 Durham Street E
Kawartha Lakes, Ontario
Attention Investors! Rare Legal 2-Unit Raised Bungalow Opportunity in Lindsay! Here is your chance to own a fully tenanted, income-generating home with a legal accessory dwelling designation from the City of Kawartha Lakes. Opportunities like this don't come around often! This 2014-built raised bungalow sits proudly on a quarter-acre corner lot with an expansive side yard, offering both privacy and potential. Ideally located in the heart of Lindsay, it's just minutes from downtown shops, restaurants, trails, the river, hospital, library, and community recreation center. Upper Unit Features: Bright, open-concept kitchen and dining area with vaulted ceilings and pot lights, 3 spacious bedrooms, and a 4-piece bath. Sliding glass doors lead to a private deck overlooking the large side yard. Excellent tenants already in place and eager to stay. Lower Unit (Registered in 2020): Legal accessory dwelling with private entrance, 2 bedrooms and 3-piece bath, full kitchen with stainless steel appliances, carpet free. Don't miss this turnkey investment opportunity with steady rental income and reliable tenants! See Realtor Remarks for Financial Details & Sch C. Thank you for showing! (id:35762)
Keller Williams Realty Centres
14 - 55 Madonna Drive
Hamilton, Ontario
Step into this stylish and well-maintained West Mountain 3-bedroom, 2.5-bath townhouse, perfectly located in a vibrant, family-friendly neighbourhood. With modern finishes and smooth ceilings throughout, this home offers a polished and contemporary feel. Dark hardwood stairs add a sleek touch, while the bright, open-concept living and dining area complete with a walk-out to the backyard, perfect for entertaining friends or relaxing after a busy day. The kitchen features tile flooring for easy maintenance, stainless steel appliances, a centre island, double sink, and neutral wood-toned cabinetry, ideal for home cooking and casual gatherings. Upstairs, you'll find three generous bedrooms with pot lights, including a spacious primary suite with a large walk-in closet and a private ensuite. Enjoy the convenience of second-floor laundry with a full-size washer and dryer. Close to everything you need, schools, parks, grocery stores, and daily essentials. This home offers the perfect balance of style, comfort, and location for your on-the-go lifestyle. (id:35762)
Prompton Real Estate Services Corp.
7721 Concession 5 Road
West Lincoln, Ontario
Welcome to 7721 concession road 5, this one and a half story home sits on a gorgeous lot. Surrounded by farms this property boasts an 18X30 ft shop, and a 40x24 ft Barn which is perfect for a hobbyist. Many updates were done in 2010 and 2025, more recently which include insulation, wiring, plumbing, bathroom with soaker tub and flooring. Enjoy your morning coffee on the second story deck and gaze at the serene views of nature. Large wrap around porch with beautiful perennials garden. This home is perfect for first time home buyers and the growing family. Deck and covered porch recently done (id:35762)
RE/MAX Real Estate Centre Inc.
305 Trammel Road
Ottawa, Ontario
This charming one-year-old, freehold townhouse in the Fox Run Neighborhood of Richmond features an open concept kitchen with stainless steel appliances, Quartz countertops, and a powder room on the main floor. The main floor features hardwood flooring. The great room has access to the house through the mudroom from the garage. 3 Good-sized bedrooms and a huge loft with 2 full washrooms on the 2nd floor, a Powder room on the main floor, and a finished basement as a Rec room perfect for a growing family! conveniently located near good schools, a plaza, a clinic, and a park. close to the Highway for easy commute, looking for AAA Tenant, No smoking , No pets. (id:35762)
Royal Star Realty Inc.
48 Ann Street
Woolwich, Ontario
Abundant light, an airy feel, and plenty of room to spread out and relax 48 Ann Street is as close as it gets to a year-round summer house here in Waterloo Region! Set back on a quiet side street in the charming town of Elmira, and right across the road from Ann Street Park, this welcoming three-bedroom family home will have you breathing easier from the moment you step through the front door. Expansive principal spaces and attractive finishes set the tone on the main floor, which also plays host to the principal suite at the rear of the property. With a luxurious five-piece ensuite bath (including a soaker tub), and a direct walk-out to the sumptuous colonnaded patio, youll be able to enjoy a sense of getting away from it all, all year round. The upper floor holds an additional two well-sized bedrooms, plus a flexible space ideally suited as a family room or playroom for the young ones. Downstairs, a finished rec room provides additional living space, with potential as a games room, home office, or man cave. An attached tandem garage provides parking for two vehicles or, as currently outfitted, one vehicle and a workshop. Outside, the grounds are lovingly maintained and beautifully landscaped, with a private double drive offering more parking space. Situated less than 15 minutes from the heart of Kitchener-Waterloo, Elmira provides an ideal balance of the small town feeling with easy access to local amenities and city attractions. Dont delay homes with this kind of charm dont tend to stick around on the market for very long! (id:35762)
Chestnut Park Realty(Southwestern Ontario) Ltd
18 Blue Oak Street
Kitchener, Ontario
Welcome to 18 BLUE OAK- Perfect Opportunity to lease this beautiful Detached House. From the moment you pull onto the quiet street in this upscale community of Huron Park, you will fall in love with the aesthetic appeal of this home. This home has been meticulously cared for, and shows like a new build. The spacious foyer allows for natural light to flood in, to welcome you in after a long day. The lay-out is ideal for entertainers, or a large family who can benefit from the open concept floor plan. The dining room space offers ideal place for hosting over the holidays. The kitchen features timeless finishes, stainless steel appliances, and a large island for serving your kids breakfast in the morning. Opening into the living space - you can showcase the big game all while overlooking the spacious backyard which is fully fenced in, with an expansive patio for summertime. Making your way upstairs - this home features the highly coveted upper family room, ideal for a playroom or could be made into a fourth bedroom. The upper level offers two spacious bedrooms, and the luxurious primary bedroom with a closet and stunning ensuite bathroom. With 2 and a half bathrooms this home is fantastic for large family living or working professionals. Downstairs Basement is Unfinished and could be used for storage or many other purposes. This location has so much to offer with access to the highway, walking trails, high-ranking school and the incredible RBJ Schlegel Park. This is the dream location for active families , who want the opportunity to network in the community, and meet your neighbours. Book your showing today! (id:35762)
RE/MAX Twin City Realty Inc.
405 - 2782 Barton Street E
Hamilton, Ontario
Beautiful luxury 1 Bed 1 bath new condo with Modern Design having Smart Home Technology. AllStainless Steel appliances in Kitchen having smooth ceiling throughout. Building amenitiesincludes Outdoor BBQ Area, Fully Equipped Fitness Centre and Party Room with kitchen.The primelocation give easy access to shopping, dinning, transit, schools and highways. (id:35762)
Century 21 Property Zone Realty Inc.
6-1 - 277 Upper Centennial Pkwy Parkway
Hamilton, Ontario
Built out business for sale in prime shopping plaza in Hamilton. Seller has spent over $350,000 in renovating the space. (1 year old).Only the infrastructure is being sold. The brand name will not be transferred. Ideal for any restaurant or take out business. Current Rent is $6,557.60 per month plus estimated TMI of $15 psqft p.a. All sale will be subject to Landlord approval for lease transfer. Some exclusivity applies (id:35762)
Exit Realty Apex
6 Keith Crescent
Niagara-On-The-Lake, Ontario
Beautiful 9 Yr Old End Unit Th Offers 3 Br 2.5 Bath, W/Upper Level Laundry. Open Concept Floor Plan W/Solid Oak Staircase & Hardwood . Eat-In Kitchen W/O To 140Sf Deep Fully Fence Yard. S/SS Appliance Kitchen With Back splash Large Kit Countertop. Double Dr Entrance, 1 Car Garage W/ 3 Parking On Drive. Royal Niagara Golf Club, Wineries, Niagara-On-Lake, Niagara College & Outlet Collection Mall Nearby. Revamped Qew/Glenglendale Interchange For Easy Access (id:35762)
RE/MAX Gold Realty Inc.
22 - 100 Bluevale Street N
Waterloo, Ontario
Welcome to 100 Bluevale Street North, Unit 22 a beautifully fully renovated multi-level condo townhouse that offers turnkey living in one of Waterloos most desirable and convenient neighbourhoods. Spent over $100K in recent upgrades, this home is fully updated from top to bottom, showcases impeccable craftsmanship, modern style, and thoughtful upgrades throughout. Step inside to an open-concept main floor that exudes warmth and elegance. Wide-plank flooring flows seamlessly through the bright living and dining areas, while the custom kitchen steals the show, full-height backsplash, soft-close cabinetry, stainless steel appliances, and designer lighting. Perfect for both everyday living and entertaining. Upstairs, you'll find three generously sized bedrooms with sleek finishes, updated closets, and no carpet. The spa-inspired bathroom features stylish tilework, a custom vanity, premium fixtures, a granite countertop, and a fresh, calming ambiance. A convenient powder room on the main floor adds function to form. Major mechanical upgrades include a new furnace, air conditioner, and water heater, along with updated plumbing, electrical outlets, switches, and insulation , offering peace of mind and energy efficiency for years to come. Outside, enjoy a private, backyard with a patio perfect for BBQs, morning coffee, or a peaceful retreat. This home is ideally located close to top schools like Bluevale Collegiate, Lincoln Heights PS, and St. Agnes. Grocery stores, coffee shops, restaurants, and daily conveniences are all within a short walk. Nature lovers and families will appreciate nearby parks, including Harvard Park, Bechtel Park, and Waterloo Park, with trails, playgrounds, and more. Minutes to Conestoga Mall, the University of Waterloo, Wilfrid Laurier University, and major transit routes, including ION LRT. Stylish, functional, and move-in ready this home is perfect for professionals, families, or investors seeking quality and location in one complete package. (id:35762)
Executive Real Estate Services Ltd.
88 - 120 Court Drive
Brant, Ontario
Welcome to this beautifully maintained 3-bedroom, 3-bathroom townhome nestled in the sought-after community of Paris, Ontario. Offering a perfect blend of comfort and style, this home is ideal for families, professionals, or anyone looking to enjoy small-town charm with modern conveniences. Step inside to find warm, gleaming wood floors throughout the main level, creating an inviting and cohesive living space. The open-concept layout flows effortlessly from the living area to the dining space and into a bright, well-appointed kitchen perfect for entertaining or relaxing at home. Upstairs, you'll find three generously sized bedrooms, including a spacious primary suite with a private ensuite and ample closet space. A full upstairs laundry room adds everyday convenience, making laundry day a breeze. The home also features a large unfinished basement, offering a blank canvas for your future recreation room, home office, or extra storage. Located just minutes from downtown Paris, the Grand River, parks, and excellent schools, this property combines modern functionality with timeless charm. Don't miss your chance to make this beautiful townhome your own! (id:35762)
Psr
13 - 324 Equestrian Way
Cambridge, Ontario
Your Dream Home Is Here! A Rare Find With Uncompromising Quality. Very Well Kept 2 Storey Townhouse Built by Starwards, located in The Desirable Rivermill Community. The house has so much to offer, 3 Spacious Bedrooms with tons of Natural Light, the Open Concept Design of The Main Living Area Flows Seamlessly Into The Great Room with large windows overlooking the Backyard. 9Ft Ceiling on Main level, Modern Open Concept Kitchen With Extended Cabinets, Granite Counter Top combined with breakfast area with W/O to Deck. Upgraded Baths on the upper level. Big Size Primary Bedroom Features Over Sized Walk-In Closet & 4 Pc Ensuite is a Privilege, Other 2 rooms are spacious accompanied with Large Windows. Oak Stairs With Sleek High End Flooring. Laundry Room On The 2nd Floor & Finished Basement (can be used as home office or recreational space). Perfect House For First Time Home Buyers. Dedicated Parking To Visitors, Just A Few Steps Away. Close To School, Park, Public Transit & Other Amenities (id:35762)
RE/MAX Realty Services Inc.
2201 - 280 Dundas Street W
Toronto, Ontario
Brand new Studio unit in downtown Toronto on Dundas St West and Close to University Ave**Walkers paradise with a walk score of 100**Walking to Chinatown, U of T, AGO, OCAD, hospitals, St Patrick TTC station, and Eaton Center. (id:35762)
Smart Sold Realty
312 - 320 Plains Road E
Burlington, Ontario
Perfect for First-Time Buyers & Those Looking to Downsize! Rosehaven "Affinity", a highly desirable condo community in trendy Aldershot! Where convenience, comfort, and style come together! This is your chance to step into homeownership in a modern, move-in-ready 2-bedroom, 2-bathroom condo. Enjoy 900 sq. ft. of open-concept living with a custom kitchen, stainless steel appliances, Corian countertops, with plenty of counter space; ideal for entertaining. Close to shops, restaurants, and the GO Station, its perfect for young professionals with a busy lifestyle or if you are looking to down size for a maintenance free lifestyle. Looking for a stylish, low-maintenance home? This graciously finished condo offers executive-level features in a welcoming, professional building. With an elevator, same-floor locker, and top-tier amenities: including a gym, yoga studio, rooftop terrace with BBQs & fireplace, billiards, and a party room, you can enjoy a vibrant yet hassle-free lifestyle. Pet-Friendly Community, excellent location, steps from transit, dining, and shopping. This home is perfect for those looking to simplify without sacrificing quality. Whether you're buying your first home or looking for a fresh start in a thriving community, this condo offers everything you need (id:35762)
Royal LePage Burloak Real Estate Services
Th1 - 185 Enfield Place
Mississauga, Ontario
** 1 MONTH FREE RENT PROMO** This beautifully designed 2-bedroom, 2.5-bathroom townhome offers 1,093 sq. ft. of modern living space in the heart of Mississauga. The open-concept layout is complemented by a contemporary kitchen featuring quartz countertops, stainless steel appliances, and soft-close cabinetry, seamlessly blending style with functionality. The spacious living area boasts elegant LVT flooring, while smart home features provide added convenience throughout. Step outside to enjoy outdoor living with two private patios - perfect for both relaxing and entertaining. One Eight Five is ideally located near Square One Shopping Centre, Mississauga City Hall, and Celebration Square, offering easy access to public transit options, including the Mississauga Transit Hub, Cooksville GO, and the upcoming LRT station. With major highways just moments away, commuting is a breeze. Residents also enjoy exclusive access to premium amenities, including a full-sized basketball court, fitness center, private bookable party room, movie lounge, pet spa, outdoor terrace with sitting areas and BBQs, and a dog run. (id:35762)
Digi
29 - 1184 Parkwest Place
Mississauga, Ontario
Welcome to 1184 Parkwest Place! A terrific, well maintained two storey Condo Townhouse in a well-kept, desirable complex! Move-in condition. It has the most sought-after layout, a nice, cozy and spacious, 3 bedroom, 3baths townhome located in the Lakeview area of Mississauga. This very bright, brick townhouse has a built-in single garage with private driveway, and has a nice layout with large rooms. It is also located steps from the shopping, very close to Community Centre, pool, transportation, the hospital, best rated schools, parks as well as QEW highway.Please note all the extras included with this very nice home and take advantage of all 1184 Parkwest Place has to offer! Welcome Home! (id:35762)
Royal LePage Signature Realty
3804 - 2212 Lake Shore Boulevard W
Toronto, Ontario
One Bedroom Unit With S/W Lake View, Large Balcony, One Parking & One Locker, 9 Ft. Ceiling, Great Amenities Including Indoor Pool, Hot Tub, Party Room, Private Theatre, Yoga Studio, Gym, Convenient Location, Lake Shore, TTC At Doorstep, Minutes to Go Station, QEW, Martin Goodman Trail, Close to Metro, Shopper Drug Mart, Bank. (id:35762)
Nu Stream Realty (Toronto) Inc.
157 - 1000 Asleton Boulevard
Milton, Ontario
Welcome to this stunning 1,613 sq ft freehold townhome in Miltons most sought-after location! Offering flexible short- or long-term lease options, newcomers to Canada are welcome. Enjoy bright, open-concept living with a modern kitchen boasting quartz countertops, breakfast bar and stainless-steel appliances, seamlessly flowing into a sunlit living room with walk-out to a private balcony. The rare main-floor bedroom with ensuite is perfect for guests or in-laws; upstairs, the primary retreat includes a walk-in closet and 4-pc ensuite, while two additional bedrooms share another 4-pc bath. A versatile third-floor den provides an ideal home office or lounge space. Built in 2018 with direct garage access and walking distance to top schools, Milton Hospital, coffee shops, dining, groceries and scenic trails (id:35762)
Exp Realty
1154 Augustus Drive
Burlington, Ontario
Welcome to this exceptional open-concept bungalow offering 2,905sqft of living space, nestled in the heart of Burlington's sought-after Maple community an ideal setting for families looking to enjoy comfort, convenience, and a vibrant lifestyle. From the moment you arrive, the curb appeal sets the tone with a paver stone driveway and walkway, beautifully maintained perennial gardens, and a spacious front yard that enhances the home's warm and welcoming presence. Inside, you'll find a bright and functional layout designed with every day living and entertaining in mind. The open-concept living and dining area features hardwood flooring, crown moulding, and a large picture window that fills the space with light. The eat-in kitchen is both spacious and practical, offering ample cabinetry, generous storage, porcelain tile flooring, tile backsplash, and a breakfast nook with access to the backyard deck perfect for morning coffee. The adjoining family room offers an inviting space to unwind, complete with hardwood flooring and a gas fireplace framed by a classic wood mantle. The main level also includes two well-sized bedrooms, including a spacious and bright primary retreat, along with a stylish 3-piece bathroom featuring a glass walk-in shower and an additional 4-piece bathroom for added convenience. The fully finished lower level expands your living space, offering a generous rec room warmed by a gas stove fireplace (not currently in use), an additional bedroom, a 3-piece bathroom, and a rough-in kitchen with exhaust ideal for in-law potential, multi-generational living, or a private guest suite. Step outside to a beautifully landscaped backyard oasis, complete with a wood deck with privacy wall, interlock stone patio, l ush gardens, and full fencing creating the perfect setting for outdoor entertaining, summer BBQs, or peaceful relaxation. A rare family-friendly gem just minutes from parks, schools, shopping, the lake, and major highway this home truly has it all! (id:35762)
Royal LePage Burloak Real Estate Services
1806 - 5105 Hurontario Street
Mississauga, Ontario
Be the first to live in this brand new 2-Bedroom Condo at the sought after Canopy Towers! This unit offer a desirable northwest view and an efficient split-bedroom layout for added privacy. Boasting 9+ ft ceilings and abundant natural light, this suite seamlessly blends warmth, comfort, and modern elegance. Enjoy high-end finishes, premium built-in appliances, and designer bathrooms throughout. The open-concept living and dining area is perfect for entertaining, while both bedrooms are generously sized, offering ample space and comfort. Ideally located at Hurontario & Eglinton in the heart of Mississauga, youll be minutes from Square One Shopping Centre, major highways, transit, restaurants, and entertainment. Enjoy breathtaking city views and top-tier amenities, all within one of Mississaugas most vibrant and connected communities. All amenities at your finger tips. (id:35762)
Century 21 Paramount Realty Inc.
603 - 2007 James Street
Burlington, Ontario
Welcome to 2007 James Street, a stunning corner unit offering exceptional lake views and luxurious living in the heart of downtown Burlington.This spacious two-bedroom suite is flooded with natural light, featuring desirable south-east and north-east exposures. Relax and entertain on the expansive 160 sqft outdoor balcony with a gas line, perfectly positioned to enjoy breathtaking water views and picturesque sunrises.Situated in one of Burlington's most prestigious buildings, this home reflects high-end quality and sophistication at every turn. Residents enjoy exclusive amenities including concierge service, indoor lap pool, panaramic rooftop lounge With BBQs & Fire pits, gym, and elegant common spaces, ensuring a lifestyle of convenience and comfort.Just steps away, you'll find a vibrant array of boutique shops, gourmet dining, charming cafés, and cultural venues. Spend sunny days relaxing at the nearby Burlington Beach, perfect for swimming, picnics, or simply enjoying the tranquil shoreline. Enjoy leisurely strolls along beautiful waterfront trails, visit the nearby Spencer Smith Park for events and recreation, take advantage of the local marina and sailing club. With easy access to major highways, transit routes, and the Burlington GO station, commuting to Toronto or the Niagara region is effortless. Experience the very best Burlington has to offer. (id:35762)
Tfn Realty Inc.
82 Truro Circle
Brampton, Ontario
Welcome Home To This Fully Upgraded & Renovated 4+2 Bedroom & 4 Washroom Recently Built Home Located In One Of Northwest Brampton's Most Sought After Communities. Legal 2 Bedroom Basement Apartment With Separate Laundry. Over $150,000 Spent On Upgrades & Renovations Throughout Entire Home. 9 Ft Ceilings On Main & 2nd Level With Soaring 14ft Ceilings In Primary & Second Bedroom. Main Level Contains Separate Living, Dining & Family Room Great For Spending Quality Time With Family & Friends. The Spacious Family Room Includes a Cozy Gas Fireplace & Large Window. Chefs Kitchen With Quartz Countertops, Gas Stove, Custom Backsplash and Recently Purchased High End Stainless Steel Appliances. Walk Out To Deck From Large Breakfast Area. Premium Quality Hardwood Flooring Throughout & Oak Stairs With Custom Metal Spindles. The Spacious Primary Bedroom Contains a Custom Designed 5 Piece Ensuite Bathroom and Large Walk In Closet. Over $30,000 Spent Designing & Upgrading Primary Ensuite Bathroom Which Contains Custom Solid Wood Double Vanity With Quartz Counter, Euro Style Tub, Ledge Stone, Ceramic Tiles & Elegant Light Fixtures. All 4 Bedrooms On 2nd Level Are Generously Sized & Comfortably Fit King Size Beds, Perfect For A Growing Family. Upper Level Laundry For Added Convenience. Beautiful Chandeliers, Light Fixtures & Pot Lights Throughout Entire Home. Large Windows With Custom Zebra Blinds Throughout The Entire Home Adding An Abundance of Natural Light All Year. Walking Distance To Great Schools, 2 Plazas & Multiple Parks. 5 Min Walk To Plaza Which Contains Grocery, Doctor, Dentist, Physio, Restaurants & Salon. Don't Miss This Amazing Home You & Your Family Can Cherish For Years To Come. (id:35762)
Homelife G1 Realty Inc.
78b - 5305 Glen Erin Drive
Mississauga, Ontario
*See 3D Tour* Updated Townhome in a Great Erin Mills Location! This bright and spacious home offers engineered hardwood floors throughout, The open-concept living and dining rooms feature pot lights, and the dining room walks out to a beautiful backyard with open space, perfect for relaxing or entertaining. Updated kitchen (2025) With S/S appliances, Quartz Countertop & Backsplash. The primary bedroom is larger than most in the complex, with a W/I closet and 4-piece semi-ensuite. New bathroom vanities (2025). Roof, windows, Snow Removal and lawn care are covered by the maintenance fee. Enjoy the outdoor pool in this family-friendly community. Walk to Erin Mills Town Centre, Cineplex, Walmart, Erin Meadows Library & Community Centre. Great schools nearby: Middlebury, Divine Mercy, John Fraser, and St. Aloysius Gonzaga. Only minutes to Credit Valley Hospital, GO Station, GO Bus Terminal, Hwy 403. A wonderful home in a very convenient neighborhood! (id:35762)
RE/MAX Gold Realty Inc.
814 - 250 Manitoba Street
Toronto, Ontario
Welcome to this stunning 1-bedroom, 2-bathroom loft condo at 250 Manitoba St, Unit 814, offers a perfect blend of modern luxury and urban convenience. With beautifully designed living space, this unit is ideal for professionals or couples seeking an upscale lifestyle. Enjoy a spacious and bright open-plan living and dining area with soaring ceilings, large windows. The sleek, contemporary kitchen is equipped with stainless steel appliances, and ample cabinetry, perfect for both casual dining and entertaining. The master bedroom boasts a large walk-in closet and an ensuite bathroom. For your convenience, the condo includes an in-unit washer and dryer. Residents of 250 Manitoba St enjoy access to a range of fantastic amenities, including a fitness centre, squash courts, rooftop terrace with BBQs, party room, and 24-hour concierge service. Situated in a vibrant neighbourhood, you're just minutes away from shopping, dining, parks, and public transportation, offering the best of urban living with easy access to downtown Toronto, major highways, and the waterfront. (id:35762)
RE/MAX Aboutowne Realty Corp.
439 Zuest Crescent
Milton, Ontario
THIS IS NOT YOUR BUILDER BASIC HOME: renovated spa-like ensuite, white chefs kitchen, 9 ceilings, carpet-free, composite deck and pergola, and much more! 439 Zuest is a home that truly stands out. The family living area features a large family room with acoustic panel accent wall, and an adjoining seating area or flex space that can be used for whatever your family needs as it grows: a play area, extra dining space when entertaining, or a bar/lounge area. The kitchen features a beautiful white chefs kitchen with stainless steel appliances, granite countertops and large center island, with the dedicated family dining area just steps away. At the front of the house you find a light-filled office, perfect for working from home. Upstairs, the star of the show is the primary bedroom suite. The bedroom easily fits a king bed with additional furniture, and has a large walk-in closet and second linen closet. The fully renovated ensuite bath features a stand alone tub, glass shower and large vanity. Completing the second floor are two more good sized bedrooms with closets and a four piece bathroom. Outside you have excellent curb appeal with low maintenance landscaping and a cozy front porch. The backyard creates a relaxing haven with a large composite deck, built-in pergola with water-resistant retractable awning, and garden shed. Zuest Cres is minutes away from excellent schools, the Milton Sports Centre, Sobeys Plaza, dog parks, and many other great amenities. Updates: A/C (2020), Composite deck & pergola (2020), Engineered Hardwood 2nd floor (2020), ensuite renovation (2020), Kitchen updates (2021), Powder room (2024). (id:35762)
Royal LePage Signature Realty
310 Nairn Avenue
Toronto, Ontario
310 Nairn Avenue isn't just a house its a fresh start with built-in opportunity at every turn. Step inside and feel the love in every detail, from the stylish quartz kitchen with gleaming stainless steel appliances to the warm, inviting living spaces perfect for family time or entertaining. You've got 4 generous bedrooms and 3 bathrooms, giving everyone their space. But here is the game changer: a fully separate 2-bedroom basement apartment with its own kitchen, laundry, and private walk-up ideal for in-laws, guests, or extra income. You'll find parking for two inside your double detached garage! and all of this in a vibrant, close-knit neighborhood near parks, schools, and everything you need. Whether you're growing your family, your future, or your investment portfolio this home is ready to deliver. (id:35762)
Royal LePage Supreme Realty
3 - 27 Pennycross Crescent
Brampton, Ontario
Presenting a freehold three-story townhouse located in the highly sought-after Mount Pleasant community, an ideal blend of convenience and lifestyle. This thoughtfully designed home features a functional main floor layout with a welcoming family room and a convenient powder room, perfect for guests or everyday living. The second level offers a bright and spacious living room, complemented by a well-appointed kitchen and a cozy breakfast area, ideal for both casual meals and entertaining. On the third floor, you'll find three generously sized bedrooms, including a primary suite complete with a private 3-piece ensuite bathroom. The home showcases elegant dark-stained hardwood flooring throughout, including the custom staircase enhanced with iron pickets, adding a touch of modern sophistication. A distinctive and rare feature of this property is the unfinished basement, offering endless potential for customization whether you envision a home gym, recreation room, or additional storage space. Perfectly situated within close proximity to Mount Pleasant GO Station, top-rated schools, public transit, and everyday amenities such as grocery stores and parks, this home delivers a comfortable, connected, and family-friendly lifestyle in one of Brampton most desirable neighborhoods. (id:35762)
Berkshire Hathaway Homeservices West Realty
Homelife/miracle Realty Ltd
1105 - 75 King Street E
Mississauga, Ontario
Welcome to this beautifully updated, bright and spacious Corner Unit, offering North East views of the city. Enjoy natural light pouring through large windows and relax in the solarium, perfect for taking in the scenery. This move-in-ready unit features 2 bedrooms, 2 full bathrooms and updated kitchen with stainless steel appliances, stone backsplash, pot lights and breakfast bar. Hardwood flooring throughout. The primary bedroom offers a large closet and a 4-piece ensuite with a separate shower stall, providing a private retreat. Ensuite laundry (stacked washer and dryer), 1 parking space and a locker. Enjoy a wide range of exceptional amenities including an exercise room, indoor pool, party room, sauna, visitor parking, security, guest suites, and even a car wash. The building itself has been well maintained, with a recently renovated lobby and hallways, and security on duty during evenings, weekends, and holidays. Located within walking distance to public transit, shopping, restaurants, schools, and the upcoming LRT line, this condo offers ultimate convenience. Easy access to highways and nearby hospitals further enhance the appeal. This is a must-see property for anyone seeking comfort, style, and convenience. Don't miss your chance to make this condo your new home! ** EXTRAS Maintenance Fee Includes: Heat, Hydro, Water, Cable Tv, Internet, CAC, Building Insurance, Parking And Common Elements.** (id:35762)
Royal LePage Signature Realty
107 - 306 Essa Road
Barrie, Ontario
Welcome to this bright and modern 1-bedroom, 1-bathroom condo featuring an open-concept layout. Enjoy your morning coffee or evening unwind on the private balcony, or take advantage of the complexes rooftop patio ideal for catching some sun or enjoying the view! This unit includes updated flooring and lighting, as well as a kitchen with a tile backsplash and granite countertops. The bedroom features a large window and built-in storage, along with a 3-piece bathroom. This unit comes complete with underground parking and a convenient locker for extra storage. Located in a sought-after neighbourhood, you'll be steps from all amenities and walking trails. Whether you're a first-time buyer, downsizing, or looking for an investment, this condo combines comfort, convenience, and lifestyle in one great package. (id:35762)
Century 21 B.j. Roth Realty Ltd.
3510 Brennan Line W
Severn, Ontario
A Masterpiece of Modern Elegance in a Tranquil Country Setting. Prepare to be captivated by this custom-built bungalow a residence that redefines luxury living. Meticulously crafted with premium upgrades throughout, this home offers an exquisite blend of opulence, functionality, and serene countryside charm, all just minutes from Orillia. Step inside the expansive open concept main level, where natural light floods through oversized windows, illuminating every curated detail. The heart of the home an entertainers dream kitchen features: massive quartz-topped island, full wet bar, generous walk-in pantry and Custom cabinetry with designer lighting. Flowing seamlessly from the kitchen is the great room, a dramatic space boasting 14-ft beamed and shiplap ceilings, a striking fireplace, and custom LED ambient lighting. Step through oversized glass doors to a grand stone patio, ideal for alfresco dining and sophisticated outdoor entertaining. The primary suite is your personal sanctuary, complete with: spa inspired 5-piece ensuite featuring a freestanding soaker tub, luxurious walk-in shower, and dual vanities, fully outfitted walk-in closet with custom storage solutions. Two additional generously sized bedrooms share a designer 5-piece bath, while the main floor is completed by a stylish mudroom, laundry room, and wide plank engineered hardwood flooring throughout. Descend to the fully finished ICF basement, where possibilities abound. This level offers: An additional bedroom and full bathroom, A state of the art synthetic ice hockey rink (a truly rare and extraordinary feature in a private residence), Expansive space for a home theatre, gym, or recreation lounge. The oversized, heated 3-car garage is equally impressive, fully insulated with epoxy coated floors. Set on a peaceful lot backing onto open farmland, the property offers direct access to the OFSC snowmobile trail, and is ideally situated just a short drive to local beaches, shopping, dining, and more. (id:35762)
Century 21 B.j. Roth Realty Ltd.
302 - 56 Lakeside Terrace
Barrie, Ontario
Welcome to this bright and stylish 1-bedroom, 1-bathroom condo located on the 3rd floor of one of Barries newer, professionally managed buildings. This modern unit features an open-concept layout with large windows and quality finishes throughout. The kitchen offers contemporary cabinetry and appliances, opening into a comfortable living area - ideal for both relaxing and entertaining. The spacious bedroom includes a generous closet, while the sleek 4-piece bathroom adds a touch of luxury. Enjoy the added convenience of in-suite laundry and underground parking. Perfectly located close to RVH Hospital, Georgian College, shopping, restaurants, public transit, theatres, and minutes to Hwy 400 and Barrie's beautiful waterfront - this condo offers the ideal blend of comfort, convenience, and lifestyle. (id:35762)
Keller Williams Experience Realty
5 Magna Carta Road
Barrie, Ontario
Top 5 Reasons You Will Love This Home: 1) Welcome to this stunning, impeccably maintained home nestled in the highly sought-after Innis-Shore community and tucked away on a quiet, family-oriented street just minutes from top-rated schools, scenic parks, and the Barrie South GO Station 2) Boasting over 2,800 square feet of beautifully finished living space, this home is designed with both elegance and function in mind, complete with a formal dining room, a butlers pantry, and an effortless flow into the upgraded eat-in kitchen featuring crisp white cabinetry, granite countertops, a gas range, and seamless sightlines to the sun-filled living area, where a cozy gas fireplace sets the perfect ambiance 3) With five generously sized bedrooms and four well-appointed bathrooms, this home delivers exceptional space for growing families, including a luxurious primary suite showcasing a spacious walk-in closet and a spa-like 5-piece ensuite with a soaker tub and double vanity 4) The basement adds even more versatility, featuring a professionally finished bedroom and full bathroom completed by the builder, while the unfinished portion presents endless possibilities, whether you're dreaming of a home gym, theatre room, children's play space, or in-law potential 5) Step outside to your private backyard oasis, fully fenced and framed with mature cedar trees for added privacy, enjoy summer evenings on the large deck, with convenient inside access from the oversized double garage making everyday living a breeze. 2,515 above grade sq.ft. plus a partially finished basement. Visit our website for more detailed information. (id:35762)
Faris Team Real Estate
402 - 9199 Yonge Street
Richmond Hill, Ontario
. (id:35762)
Nu Stream Realty (Toronto) Inc.
2 - 17 William Curtis Circle
Newmarket, Ontario
Beautifully renovated thru-out, 3 bedroom townhome with finished basement, just under 2000 sq ft of living space. Renovated gourmet kitchen w/quartz counters, backsplash, bamboo floor, pot lights, undermount sink and cabinet lighting & S/S appliances. Dining & living area with w/o to resurfaced deck & backing to ravine. Freshly painted thru-out 1st & 2nd floor (May 2025), all new windows & sliding glass door on main & 2nd (April 2025), 2nd floor has new vinyl plank flooring thru-out, pot lights in all bedrooms, new vanities & flooring in 2nd floor bathrooms (May2025). Basement has laminate floor thru-out, pot lights, gas fireplace & oversized window. Office in basement has rough in for bathroom, drains in floor & water pipes behind wall. Fabulous location close to hwy, community center, top ranking schools, parks & trails, walking distance to shops/ grocery stores. Move in ready! Priced to sell ! (id:35762)
Royal LePage Rcr Realty
280 Henderson Avenue
Markham, Ontario
Welcome to 280 Henderson Avenue, a stunning, fully renovated residence set in Pomona Mills, one of the area's most desirable and established neighborhoods. Thoughtfully redesigned within the past five years, this carpet-free home offers a rare opportunity to own a move-in-ready property where every detail has been carefully curated for comfort, style, and practicality. From the moment you arrive, the home impresses with its timeless curb appeal and manicured landscaping. Inside, you're welcomed by expansive, light-filled living spaces that flow seamlessly from one room to the next. The layout is ideal for both everyday living and entertaining, tasteful finishes, and a natural warmth throughout. At the heart of the home is a beautifully appointed modern kitchen designed for both form and function. Outfitted with stainless steel appliances, ample counter space, and sleek custom cabinetry, it's the perfect setting for preparing meals, hosting guests, or simply gathering with family and friends. Whether you are cooking a quick weekday dinner or entertaining a crowd, this space delivers both sophistication and ease. The home offers four generously sized bedrooms and four stylishly updated bathrooms, providing ample space for families of all sizes or those needing flexible rooms for home offices or guest accommodations. Outside, the property truly shines. A private backyard retreat awaits, anchored by a heated inground pool surrounded by mature greenery and a thoughtfully landscaped setting. Whether you're enjoying quiet mornings poolside or hosting lively gatherings under the stars, this outdoor space is designed to be enjoyed through every season. Location is a key highlight, situated in a peaceful, tree-lined community, the home offers proximity to top-rated schools, beautiful parks, walking trails, and an array of local amenities. (id:35762)
Century 21 Heritage Group Ltd.
613 - 7950 Bathurst Street
Vaughan, Ontario
A stunning one bed + 1 bath condo in a great Thornhill location. Laminate floors throughout. Open concept floor plan. Very bright. Modern kitchen with quartz counters, built-in stainless steel appliances, backsplash and centre island. Well-sized bedroom with walk-out to the balcony. Amazing building amenities including concierge, gym, meeting & party room, rooftop deck and more. Close access to HYW 7 & HWY 407 and public transit. Walking distance to schools, parks, shopping, restaurants and all local amenities. One underground parking spot and one storage locker included. (id:35762)
RE/MAX Aboutowne Realty Corp.
59 Rob Thompson Road
East Gwillimbury, Ontario
Beautiful New Semi- Detached Home in Mount Albert Village! Fabulous Open Concept Layout With Over 1850 Sq. Ft. Featuring Hardwood Floors & Stairs With Wrought Iron Pickets. Gorgeous Kitchen With Centre Island & Breakfast Bar. Sun- Filled family Room With Gas Fireplace. Master Bedroom Boasts Luxurious 5 Pc Ensuite Bath Complete With Soaker Tub & Glass Shower. $$$ In Upgrades & Additional Features Including Pot Lights, 9 Foot Ceilings & Convenient 2nd Floor Laundry - A Real Gem, Don't Miss Out! (id:35762)
Berkshire Hathaway Homeservices West Realty
D519 - 8 Beverley Glen Boulevard
Vaughan, Ontario
Welcome To The Masterplanned Thornhill Boulevard Condos! Functional 1 Bed + Den Layout Condo Built By Quality Developer Daniels! Featuring 9ft Ceilings, Dual Tone Kitchen Cabinetry, Dual Purpose Centre Island Can Serve As Dining Table, Undermount Sink, Under Cabinet Kitchen Lighting, Laminate Floors Through-Out, Walk-In Closet In Bedroom. Enjoy Modern Building Amenities Such As Large Gymnasium For Basketball Or Sport Games, Well Equipped Exercise Room & Yoga Room, Co-Working Spaces & Meeting Room, Stylish & Elegant Party Room With Outdoor Dining Areas, Pet Wash Station, Dog Run Zone, A Glass Greenhouse For Community Gardening Projects, Ample Visitor's Parking Spaces, Inviting Elegant Lobby With Seating Areas, Garden Courtyard, & Much More! Just A Minutes From All Your Daily Needs - Upscale Restaurants, VIVA Bus Terminal, YRT, Hwy 7/400/407, Promenade Mall, Disera Drive Shopping Village, G. Ross Lord Park, T&T Supermarket, Walmart, & Much More! You Will Enjoy Living Here! (id:35762)
First Class Realty Inc.








