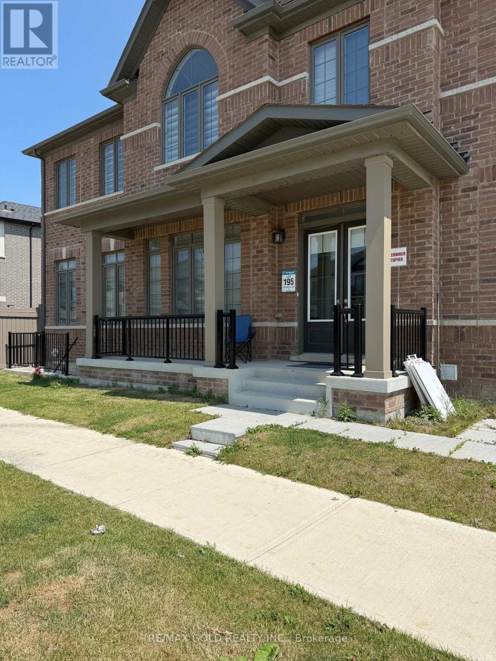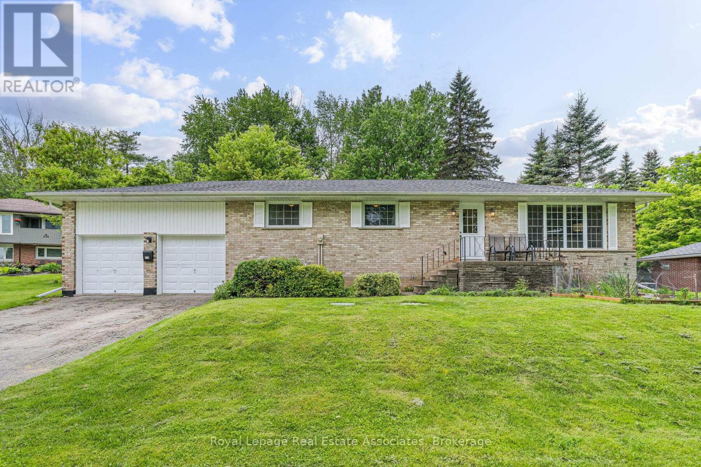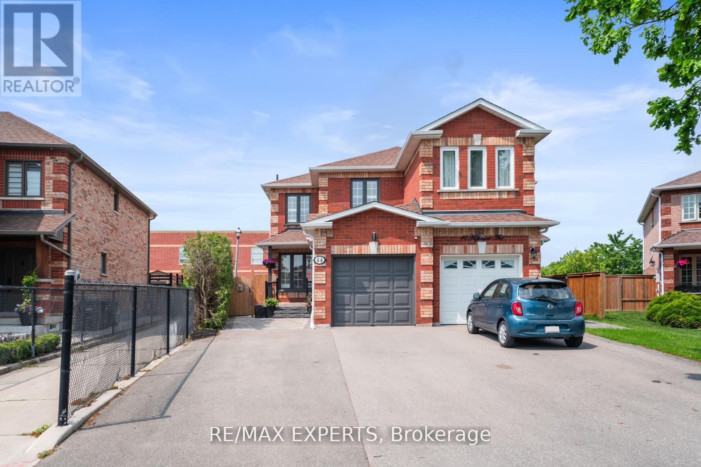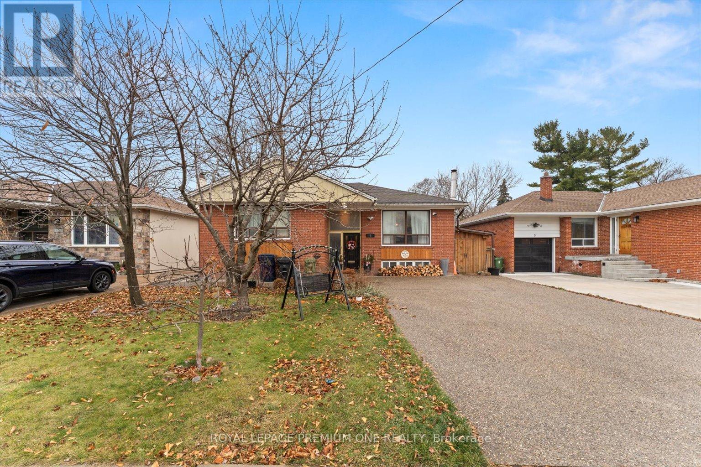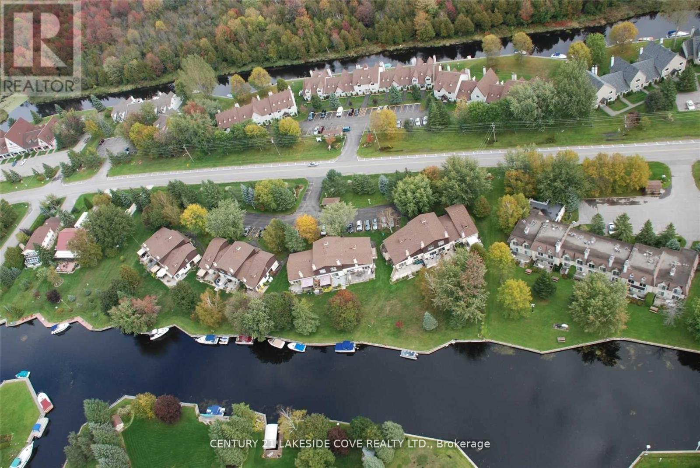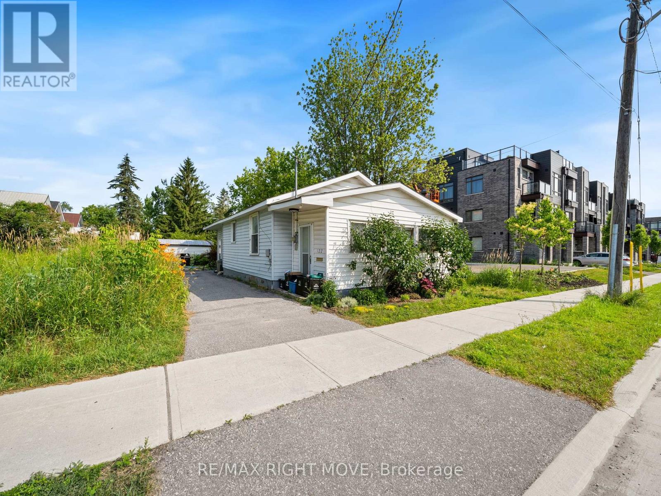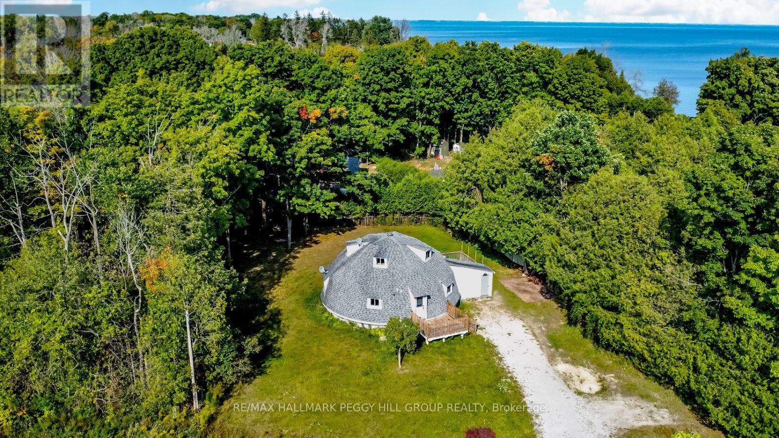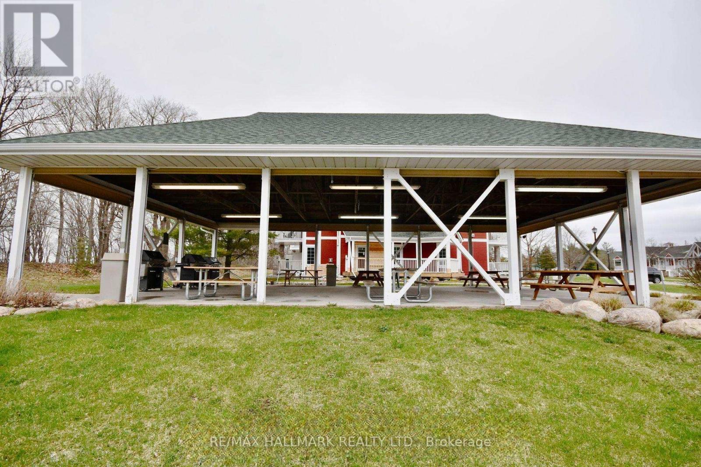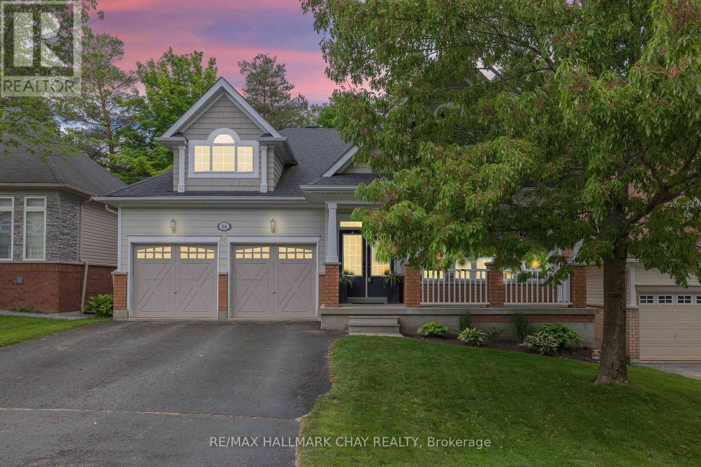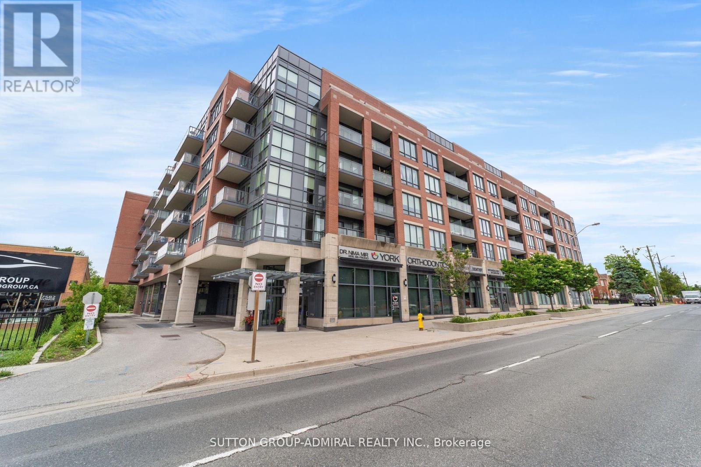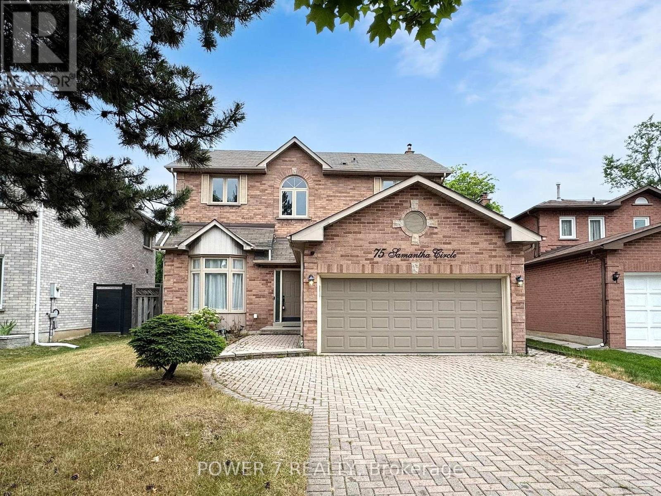36 Tweedhill Avenue N
Caledon, Ontario
Welcome to the spacious 2 Bedrooms, 1 Washroom with Separate Entrance for Lease Kitchen Comes with S/S Appliance, Quartz Counter Marble Back Space ,Pot Lights, Separate entrance and in-suite Stag laundry offer ultimate convenience. Laminate flooring throughout, updated kitchen with S/S appliances. One dedicated driveway parking spot ensures ease of arrival. Bus Stop on Just Two Steps. Hy 410 is just 5min, This inviting suite caters to professionals or a small family seeking a comfortable and well-connected living! (id:35762)
King Realty Inc.
11 - 16 Fourth Street
Orangeville, Ontario
Welcome to This Bright, Spacious Upgraded 2 Bedroom,1 Bath Condo in Thriving Orangeville Community. On of Few Unit That Have Convenient Main Floor Patio Door Access Directly From Parking. Perfect For First Time Homebuyers And Down-Sizers Seeking a Low Maintenance Lifestyle in a Great Community. Open Concept Layout, Natural Light and Updated Kitchen. The Kitchen Features a Granite Countertop, Contemporary Backsplash, Lots of Cupboard Space and Matching Appliances. The Spacious Primary Bedroom Feature a Large Walk in Closet. There is Spacious Secondary Bedroom That Can Also Be Used As A Large Home Office. The Convenient In-Suite Laundry Room Has Built in Shelving For Extra Storage. Extra Large Storage Locker. Conveniently Located Downtown. Walking Distance to Shopping, Theatre, Local Parks, Walk In Clinic, Schools, Restaurants. Lots of Extra Parking in Parking Lot! (id:35762)
Kingsway Real Estate
191 Deane Avenue
Oakville, Ontario
Fully renovated detached bungalow on a spacious pie-shaped corner lot in Oakville, offering huge rental potential with a finished basement apartment. The open-concept main floor features a bright living and dining area with a picture window and a modern kitchen with a center island and stainless steel appliances. The primary bedroom includes a walk-in closet, a three-piece ensuite, and a large window. The second bedroom also has a closet and a window for natural light. The basement apartment is perfect for rental income or extended family living. It includes two bedrooms, a full kitchen, a media room, and a three-piece bathroom, providing a complete living space with privacy. Recent upgrades include a newer kitchen, updated bathrooms, scratchproof flooring, pot lights, newer insulation, furnace, air conditioning, and a high-efficiency tankless water heater. Located in a prime neighborhood, this home is close to a hospital, library, park, public transit, and schools, making it a great choice for families and investors. With a huge backyard and incredible income potential, this move-in-ready home is a fantastic opportunity. Book a showing today! (id:35762)
RE/MAX Realty Services Inc.
53 Charles Street
Caledon, Ontario
Versatile Family Living in the Picturesque Village of Alton. Set on a generous mature double lot and steeped in small-town charm, this beautifully maintained 5 Bedroom, 3 Bathroom home welcomes you to this desired Village Setting - One of Caledon's best kept secrets! Whether you're a growing family, downsizing, or seeking multi-generational living, this home adapts to your lifestyle. The main floor offers complete main floor living - perfect for retirees - Upstairs features a bright 2 bedroom suite - ideal for teens, guests, or in-laws. Enjoy the space as one seamless family home with flexible layout options that grow with you! Natural light pours into this home, highlighting gleaming hardwood floors and an inviting functional layout. Stainless Steel Appliances, Central Air, including a Hardwired Generac Generator adding comfort and peace of mind. A deep single car garage and oversized yard offers plenty of room to store, play, entertain - or simply unwind. Step outside your door and experience the best of Alton Village. Walk to Alton Public School, the Caledon Library, Conservation Trails, bike track/skate park and local amenities like Gather Cafe and R3 Bistro. A few minutes away, enjoy rounds at the world class Osprey Valley Golf Course or Community events at the iconic Alton Mills Arts Centre and Paul Morin Gallery. This great property offers a lifestyle rooted in connection, creativity, and nature. A rare offering in a sought-after location, 53 Charles Street is move-in ready with potential. (id:35762)
Ipro Realty Ltd.
9 - 1150 Stroud Lane
Mississauga, Ontario
Prime Location! Just minutes from Clarkson GO, this stunning 3-bedroom + 2 den corner unit offers nearly 2,000 sq ft of stylish living space, including a private rooftop terrace perfect for entertaining and enjoying beautiful city views. With 9-ft ceilings and a smart, open-concept layout, this home feels more like a semi-detached and is filled with natural light throughout. The contemporary kitchen features stainless steel appliances, quartz countertops, and a spacious walk-in pantry. The second floor includes two generously sized bedrooms, a den/study area, a full washroom, and conveniently located laundry. The elegant primary bedroom boasts a large walk-in closet, private balcony, and a 3-piece ensuite. Underground parking ensures comfort year-round-no snow to clear in winter! Whether you're relaxing on your rooftop terrace or enjoying the bright and airy interior, this home truly checks all the boxes. (id:35762)
Homelife/miracle Realty Ltd
1717 - 349 Rathburn Road
Mississauga, Ontario
This exceptional 2 bedroom unit is at Grande Mirage is perfectly located in the heart of City Centre. This sun-filled unit boats of an open concept layout, laminate flooring throughout and offers views of Downtown Mississauga. The kitchen includes stainless steel kitchen appliances, quartz countertops and ample storage space with spacious cabinetry. The primary bedroom is a true retreat, offering a walk-in closet and a 4-piece ensuite bathroom. This is an ideal starter condo for first-time home buyers! Well-managed building, offering top-tier amenities: outdoor pool, hot tub, sauna, gym, squash court, rec room,24/7 concierge & security. Prime Location: Steps to Sheridan College, Square One Mall, Living Arts Centre and much more! 1 locker and 1parking spot included. (id:35762)
RE/MAX Real Estate Centre Inc.
57 Meadowbank Road
Toronto, Ontario
Nestled in one of West Toronto's most sought-after communities, this masterfully custom-crafted estate features 5 bedrooms, 7 bathrooms, and over 6,000 square feet of bespoke living space. As you step through the front entrance, you are welcomed by a grand foyer with seemingly endless sightlines extending through to the backyard, setting the tone for the luxurious experience that awaits. At the heart of the main level lies an incredible kitchen with custom cabinetry, premium Thermador appliances, and a family-sized island. Adjacent to the kitchen, the butler's pantry leads you to the grand dining room, perfect for entertaining. The open-plan kitchen and living area boasts a feature wall with a TV niche, linear gas fireplace, and built-in storage, creating a warm and inviting space for gatherings. Step through the rear garden doors and prepare to be enchanted by the meticulously designed backyard. This outdoor oasis offers multiple areas for al fresco dining, a relaxing retreat by the outdoor fireplace under a custom pergola, and ample space to bask in the sun amidst professionally manicured gardens. It is truly an oasis inspired by luxury hotel gardens. The master suite, located at the rear of the home, features striking vaulted ceilings, a chic 5-piece bathroom, a dressing room, a shoe closet, and a built-in vanity area. The spacious 2nd and 3rd bedrooms share an ensuite bath with a double vanity and separate water closet, while the 4th and 5th bedrooms offer private ensuites, ideal for guests or separate living quarters. The expansive lower level features an open-concept theatre and games room with a 100-inch screen and a 7.1 built-in sound system. Additionally, you'll find a spa-inspired full bathroom, bedroom or den, ample storage areas, laundry room, and a fully equipped mirrored gym/yoga studio. Discover the epitome of luxury living where every detail is designed for comfort, elegance, and style. (id:35762)
Royal LePage Real Estate Services Ltd.
448 Marlatt Drive
Oakville, Ontario
HIGHLY SOUGHT-AFTER RIVER OAKS! STEPS TO OUR LADY OF PEACE CATHOLIC ELEMENTARY SCHOOL, SHANNON CREEK TRAIL AND RIVER GLEN PARK! Over $150,000 in premium upgrades elevate this extensively renovated 3+1 bedroom, 4 bathroom semi-detached home, nestled on a rare 150' deep lot on a quiet family-friendly street in one of Oakville's most desirable neighbourhoods. Step inside and discover handscraped hardwood floors throughout the main and upper levels (2017), pot lights, Zebra blinds, and a well-designed layout perfect for both entertaining and family living. The main level features an updated three-piece bathroom (2016), family room with an accent wall, electric fireplace and walkout to deck, and a spacious living/dining room with pocket door leading to the kitchen. The stylish open concept kitchen (2021) showcases quartz countertops and backsplash, waterfall quartz island with breakfast bar, soft-close drawers, sensor faucet, and stainless steel appliances. Upstairs, the primary bedroom boasts a walk-in closet and spa-inspired four-piece ensuite. Two additional bedrooms and a modern three-piece bath complete this level. The finished basement is ideal for a growing family and offers laminate flooring, recreation room, fourth bedroom or home office, laundry room, three-piece bathroom, and cold cellar. Additional highlights include a new garage door (2025), windows (2019), furnace (2017), and onsite parking for five vehicles. Embrace outdoor living in the private and fully fenced backyard, complete with a newly stained wraparound deck - perfect for relaxing, entertaining, or watching the kids play. Enjoy the convenience of being close to top-rated schools, River Oaks Community Centre, Sixteen Mile Sports Complex, shopping, restaurants, transit, major highways, and everyday essentials. (id:35762)
Royal LePage Real Estate Services Ltd.
112 Park Street E
Halton Hills, Ontario
Welcome to 112 Park Street East, a place that just feels like home. Tucked away on a quiet cul-de-sac & sitting on just over half an acre, this detached bungalow offers space, comfort, & the kind of charm you've been looking for. The current owners have had their journey here, & now it's your turn to start yours in this beautiful home. Step inside to a carpet-free main floor with an open-concept layout that features a bright living room with a large front window, crown moulding, & a cozy fireplace. The space flows into the dining area with a walkout to the private deck, where you can take in expansive views of the secluded backyard that is fully fenced with mature trees. It's a peaceful setting for morning coffee, evening unwinding, or weekend BBQs. Just off the dining area is the freshly updated kitchen, complete with a double sink, custom backsplash, new cabinet doors, s/s appliances, and new flooring, offering plenty of room to cook and connect. On the main floor, you'll find three bedrooms, each with its own closet & filled with natural light. The newly finished lower level offers even more space to grow, gather, or simply enjoy luxury vinyl flooring, pot lights, & a second fireplace, creating an inviting atmosphere, while the layout includes space for a rec room, home gym, office, & a guest suite, whatever suits your lifestyle. A modern 3-piece bathroom, a finished laundry room, & a separate walk-up entrance to the backyard add both convenience & flexibility, making it a great option for extended family or in-law living with privacy & independence. A double-car garage & six driveway spots mean there's always room for family &friends, & the location puts you minutes from everything in the highly sought after community of Glen Williams has to offer, including local shops, scenic trails, the Georgetown Golf Club, parks, the Georgetown GO Station, & schools. This is more than just a house. It's a place to put down roots, make memories, & truly feel at home. (id:35762)
Keller Williams Real Estate Associates
44 Highmore Avenue
Caledon, Ontario
Welcome to 44 Highmore Avenue, The Perfect Starter Home! This bright and beautifully maintained 3 bedroom, 3 bathroom semi-detached home offers an ideal blend of space, comfort, and value for first time buyers or young families. The main floor features a bright and spacious layout with a modern kitchen and inviting living spaces. Enjoy easy access to a fully fenced backyard with a low maintenance stone patio perfect for outdoor dining, entertaining, or letting the kids play safely. Upstairs, you'll find three generous bedrooms and a full bath. The finished basement adds valuable living space ideal for a home office or playroom. Private garage with additional driveway parking. Located in a welcoming, family oriented neighbourhood close to parks, schools, and everyday conveniences. A move in ready opportunity you don't want to miss! (id:35762)
RE/MAX Experts
7 North Heights Road
Toronto, Ontario
3 bedroom raised bungalow Located in one of Etobicoke's amazing neighbourhoods, surrounded by newly built homes, parks, Islington Golf Course, creek side trails, great schools, airport, TTC with quick access to 401 and Gardiner, Beautifully Renovated Kitchen with quartz counter, ceramic black splash, stainless steel fridge, stove built in dishwasher and newly renovated bathroom porcelain tiles, Roof 5 years new, 5 years new furnace, Finished basement with wood burning stove with extra bedroom and full bathroom. cold cellar, lots of outdoor storage with two finished heated sheds, enclosed side port Floor Plan attached. (id:35762)
Royal LePage Premium One Realty
429 Maclean Drive
Timmins, Ontario
Attn Investors and First time home buyers, well-maintained fully detach home with 4 rooms, 2 full washrooms & 2 car parking on 30x98 ft lot offering the privacy and space that many families desire, located just minutes from all essential amenities! Currently tenanted, tenants ready to stay or can vacate. All offers welcome (id:35762)
Ipro Realty Ltd.
Ipro Realty Ltd
Unit 6 - 70 Laguna Parkway
Ramara, Ontario
Wonderful Waterfront 2 Bedroom/2 Bathroom Condo Known As The Pinetree Villas In The Year Round Community of Lagoon City. This Updated Townhouse Offers A Bright Open Concept. The Modern Kitchen Has Glass Tile Back Splash, Quartz Countertops With Extended Breakfast Bar. Lagoon City Is A Vibrant Waterfront Community Offering A Unique Lifestyle With Municipal Services, Cable TV, High Speed Internet, Miles Of Biking & Walking Trails, Marina, Private Sandy Lakefront Beaches, Restaurants An Active Community Centre And A Great Place To Call Home. Close To Beautiful Downtown Orillia And Many Good Golf Courses. Enjoy A Private Boat Mooring Out Front. **EXTRAS** Private Ensuite Storage Locker, Great Walkout Waterfront Deck Ideal For BBQ And Watching The Boats Go By Your Door With A Gazebo To Enjoy Your Sunset Views. Ready To Move Right In. (id:35762)
Century 21 Lakeside Cove Realty Ltd.
122 Elgin Street
Orillia, Ontario
Welcome to 122 Elgin Street, just steps from Lake Couchiching and close to the new waterfront development. Enjoy walking distance to all your everyday essentials. Whether you're a first-time homebuyer or looking to downsize, this home is a great opportunity to enter the market. Ideal for investors as well, the property has already seen key upgrades including new plumbing, a sump pump, floor leveling, and brand new appliances (fridge and stove). These improvements make it easy to generate rental income from day one. Don't miss your chance to own a well-maintained, affordable home in a thriving neighborhood! (id:35762)
Exit Realty True North
47 Campbell Avenue
Oro-Medonte, Ontario
ARCHITECTURAL MARVEL WITH OVER 2,700 SQFT OF UPDATED LIVING SPACE STEPS FROM LAKE SIMCOE! Step into something truly extraordinary with this one-of-a-kind geodesic dome, nestled in the sought-after Oro Medonte on the water side of the 10th Line! This home offers plenty of room for the whole family with beautifully updated living spaces that seamlessly combine luxury with nature. Just steps away from Lake Simcoe for swimming, boat launches, and scenic trails, this home is a perfect retreat for outdoor lovers. Enjoy the convenience of being a short drive from Hawkestone for groceries, the LCBO, and quick errands, with easy access to nearby ski hills and the highway for year-round adventure and commuting. Inside, you'll be amazed by the striking open-concept design featuring soaring 16.5-foot ceilings, sleek pot lighting, and newer laminate and tile flooring throughout. The heart of the home is equipped with high-end, energy-efficient appliances. For tech enthusiasts, this home is outfitted with CAT 6 wiring for pre-wired speakers, a projector, and smart home capabilities. The spacious loft adds a bonus living space, while the large, treed 0.3-acre lot offers unparalleled privacy. With a separate entrance to the basement featuring a rough-in for an additional bathroom, this home is brimming with possibilities. Additionally, a gas HWT, washer, dryer & newer high-efficiency furnace add practicality to daily living. Take your chance to own this unique #HomeToStay! (id:35762)
RE/MAX Hallmark Peggy Hill Group Realty
2014/15 - 90 Highland Drive
Oro-Medonte, Ontario
This Fully Upgraded Renovated Furnished Property Can Be Your Permanent Home Or A Combination Of Vacation Home & Investment Property With All Season Year-Round Passive Income From Airbnb Or Short Term Rental In Winter Fall Or Summer. It Is A Perfect Opportunity For All Investors, Outdoor Adventurers For Dual Sports & Ideal For Nature Lovers For Meditating In Quite Peaceful Ambiance, Minutes From Snowmobiling, Skiing, Dirt Bikes Trails, Hiking-Trekking & Mountain Bike Trails, Tree Top Trekking, Championship Outdoor Golf & State Of Art Indoor Golf Zone, Nordic Spa & So Much More To List & To Fully Enjoy Life, Located Only 1 Hour North Of Toronto, 15 Minutes To Barrie,10 Minutes To Highway 400 & 6 Minutes To Downtown Craighurst To Access Daily Amenities. Ideal For Gifting Free Stays At This Beautiful Resort To Extended Family, Friends, Colleagues & Business Clients As A Token Of Love & Appreciation Anytime In The Year. Motivated Seller Opportunity Not To Miss*Low Taxes*Seeing Is Believing* At Family Friendly Resort ,Hot Indoor Swimming With Snow View & Outdoor Pool, Fire Pits, Barbq Stations In Summer Indoor Fitness Center, A Relaxing Spa And A Variety Of Dining. Take Advantage Of This Ideal Home Away From Home.40 K Upgrades (id:35762)
RE/MAX Hallmark Realty Ltd.
14 Oakmont Avenue
Oro-Medonte, Ontario
Your dream home awaits at 14 Oakmont Avenue! Discover the perfect blend of luxury and nature in the heart of Horseshoe Valley. This stunning almost 2,400 sq. ft. bungalow is designed for comfort and style, offering an open-concept layout, large feature windows, elegant updates, and modern touches. Prime location nestled between Orillia and Barrie, steps from Horseshoe Valley Resort, Vetta Spa, and year-round trails of Copeland Forest. Covered front porch and elegant entryway with grand double doors, and upgraded tile welcomes you into a bright, stylish space. Gourmet custom kitchen design with ample counter space, coffee station & shiplap accents. Great room impresses with design elements such as soaring 18' vaulted ceilings, gas fireplace, built-in cabinetry & breathtaking backyard views. Living and dining areas are perfect for entertaining, featuring coffered ceilings, wainscotting and designer lighting. Stunning main floor primary retreat with walk-in closet & spa-like 5-pc ensuite for ultimate relaxation. Solid oak staircase leads to the loft level where you will find two additional bedrooms, 4-pc bath & charming Juliette balcony with wrought iron spindles. Bonus features include main floor laundry, interior access to double car garage and a spacious, unspoiled lower level for endless possibilities. Enjoy the beautifully landscaped backyard with tiered decks, perfect for entertaining, surrounded by mature trees for ultimate privacy. Don't miss this rare opportunity to own a four-season retreat in an unbeatable location! (id:35762)
RE/MAX Hallmark Chay Realty
298 Livingstone Street W
Barrie, Ontario
Welcome to your dream family home! This spacious 4+2 bedroom gem boasts three sun-filled levels, including a separate walk-out basement in-law suite perfect for multi-generational living. Nestled in a premium location, this home offers the ideal blend of convenience and privacy with great schools, parks, public transit, and scenic walking trails just moments away. Step outside to enjoy breathtaking, panoramic views from your upper deck, where you'll marvel at stunning sunsets and the lush greenery of mature trees and landscaped gardens. The two expansive decks provide ample space for entertaining, making outdoor living a joy. Inside, you'll be greeted by a grand foyer with a Travertine mosaic inlay, setting the tone for elegance throughout. The main floor features gleaming Maple hardwood and tile flooring, flowing seamlessly from the gourmet kitchen to the inviting family room, complete with a cozy gas fireplace, and the spacious living and dining areas are perfect for hosting family and friends. Upstairs, unwind in the luxurious primary suite, complete with a generous walk-in closet and a spa-like ensuite featuring a soaker tub, separate shower, and ample natural light. Three additional bedrooms and a full main bath offer plenty of space for your family. The fully finished lower level includes two additional bedrooms, a full kitchen, bath, and a bright family room with large windows and a sliding door leading to the backyard. With a separate entrance, this space is ideal for an in-law suite or extra living space.This home truly has it all-style, space, and versatility in a highly sought-after location. Rough-in for Central Vac. Don't miss the opportunity to make it yours! (id:35762)
Royal LePage First Contact Realty
514 - 7608 Yonge Street
Vaughan, Ontario
Beautiful Open Concept Boutique Style Luxury Suite By Minto !! This Spacious 3 Bedrooms condo has an Open Concept lay-out with Approx. 3000 Sqft , Very Modern Luxury Finishes Throughout . Laminate Flooring, B/I Appliances, Breakfast Bar w' Granite Counter Tops. Spacious Bedrooms , B/I Closet Organizers. 2 Parking Spots Included, Wrap - Around Balcony, This Stunning Corner Unit has an Abundance Of Natural Light . (id:35762)
Sutton Group-Admiral Realty Inc.
75 Samantha Circle
Richmond Hill, Ontario
Welcome to 75 Samantha Circle, a one-of-a-kind, stunning fully renovated modern home backing onto a beautiful ravine lot in one of Richmond Hills most desirable neighborhoods. This move-in ready residence features engineered hardwood flooring throughout, a striking wood staircase with elegant iron spindles, and a spacious living room with soaring high ceilings. The open-concept kitchen is a chefs dream, boasting a large eat-in island, granite countertops and backsplash, built-in stove, and premium stainless-steel appliances, all seamlessly connected to a cozy family room with a wood-burning fireplace. Enjoy the convenience of a main floor laundry room with direct access to the double car detached garage, plus an interlocking driveway with parking for up to six cars. Upstairs, the luxurious primary suite offers a spa-like 5-piece ensuite and an expansive walk-in closet, complemented by three additional large bedrooms. The finished basement provides a versatile media room with sliding doors for multifunctional use, an extra bedroom, and a modern 3-piece bathroom, perfect for guests or extended family. Step outside to your private backyard oasis with a wooden deck overlooking the serene ravine, ideal for relaxing or entertaining. This exceptional turnkey home is close to parks, Easy Access to Hwy 404 & 407, with all restaurants, grocery stores, and shopping amenities just minutes away. Top Ranking Schools: Alexander Mackenzie High School (IB)/Christ The King Catholic Elementary School/St. Robert Catholic High School (id:35762)
Power 7 Realty
19 York Downs Boulevard
Markham, Ontario
Welcome To 19 York Downs Blvd A Beautifully Upgraded, South-Facing Detached Home With Double Garage, Built By Minto In 2022 In The Prestigious Angus Glen Community. This Stunning 5-Bedroom, 5-Bathroom Home Offers Over $150K In Premium Upgrades, Including 9' Ceilings On The Main And Second Floors, 8' Ceilings On The Third, Smooth Ceilings Throughout, Elegant Pot Lights On The Main Floor, And Hardwood Flooring Throughout. The Open Concept Layout Features A Modern Chef's Kitchen With A Grand Quartz Centre Island, And A Spacious Family Room With A Fireplace Framed By Sun-Filled Windows. The Primary Bedroom Retreat Boasts A Lavish 5-Piece Ensuite With Comfort-Height Vanities. Enjoy The Best Of Markham Living Close To Top-Ranked Schools Including Pierre Elliott Trudeau High School, Angus Glen Golf Course, T&T Supermarket, Hwy 404/7, Markville Mall, Unionville Dining, And More! A Must See!!! (id:35762)
Anjia Realty
Bsmt - 65 Gamble Glen Crescent
Richmond Hill, Ontario
Walk Out basement To a Beautiful Ravine View Backyard. Very Clean. In The Best Part of Richmond Hill. 1 Bedroom, 3Pc Bathroom, All Tile Floors, Separate Laundry. Tenant Pays 1/3 Utilities (id:35762)
Homelife Frontier Realty Inc.
55 Schmeltzer Crescent
Richmond Hill, Ontario
Amazing Opportunity to Move Into This Brand new luxurious 3 Brs 2-Storey End Unit Townhome In The Heart of Richmond. Covered Porch, New Hardwood Fl Thru-Out, Coffered ceilings in Living Rm & Great Rm, Lots of Windows providing this stunning home with natural light, Bright & Spacious Featuring A Modern Eat-In Kitchen W/ Granite Counter & Huge Center Island, New S/S Appliances, direct access to garage, Prim Bdrm W/ 5 Pc Ensuite & 2 W/I Closets, Convenient 2nd Fl Laundry W/ Laundry Sink. Incredible Location w access to efficient transportation routes and the superb amenities of Richmond Hill. Min to Gormley Go, Lake Wilcox Park, 404 & 407. Experience a premium lifestyle where everything you need is close by, from a wide range of schools, to golf courses, eclectic shops and restaurants, and parks of all kinds. (id:35762)
Century 21 Atria Realty Inc.
228 Sawmill Valley Drive
Newmarket, Ontario
Dont Miss This Rare Ravine-Lot Gem In The Heart Of Newmarket! Looking For The Perfect Family Home That Checks All The Boxes? This Is It. Nestled On A Premium Ravine Lot With Ultimate Privacy, This Stunning Property Offers The Ideal Blend Of Luxury, Comfort, And Space To Grow. Make A Splash This Summer In Your Private Saltwater Pool (New Liner 2023), Or Host Unforgettable BBQs And Evening Gatherings On The Oversized Patio Beneath The Stars. Inside, You'll Fall In Love With The Bright, Spacious Layout Designed For Real Family Living With Room To Relax, Entertain, And Make Lifelong Memories.The Unfinished Walkout Basement Offers Endless Potential Create A Playroom, Home Gym, Guest Suite, Or Teen Retreat That Evolves With Your Family's Needs.Situated In One Of Newmarkets Most Desirable Neighborhoods, You're Just Steps From Scenic Trails, Parks, Top-Rated Schools, Restaurants, And Shops Everything Your Family Needs, Right Where You Want To Be. Move-In Ready With Recent Updates: Stainless Steel Appliances, Furnace (2023), Roof (2019), Updated Bedroom Carpets, Freshly Painted Ensuite Bath, And More! Homes Like This Don't Last Book Your Private Showing Today And Come See Why This Is The One Your Family Has Been Waiting For! (id:35762)
RE/MAX Experts

