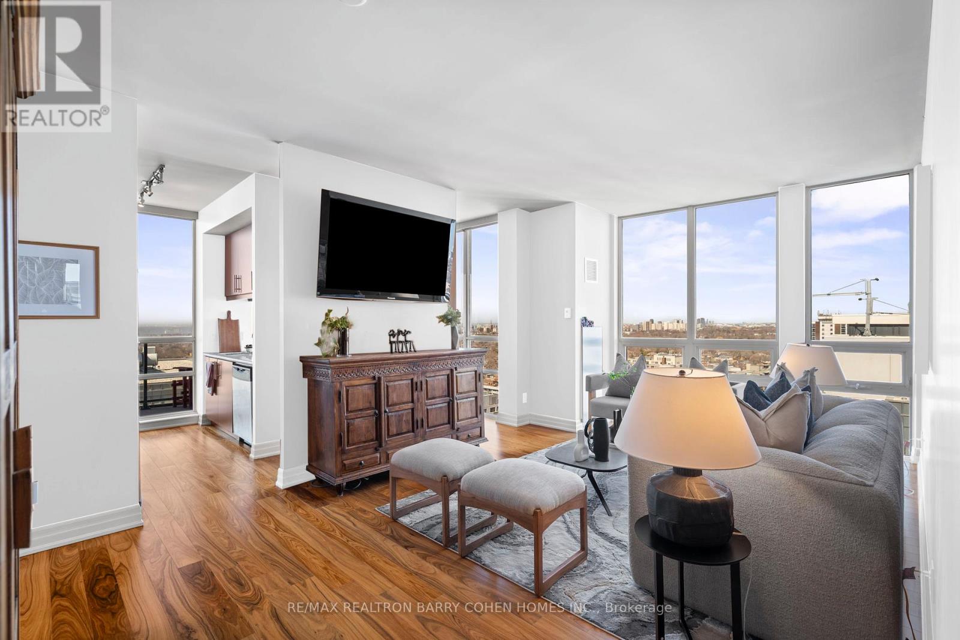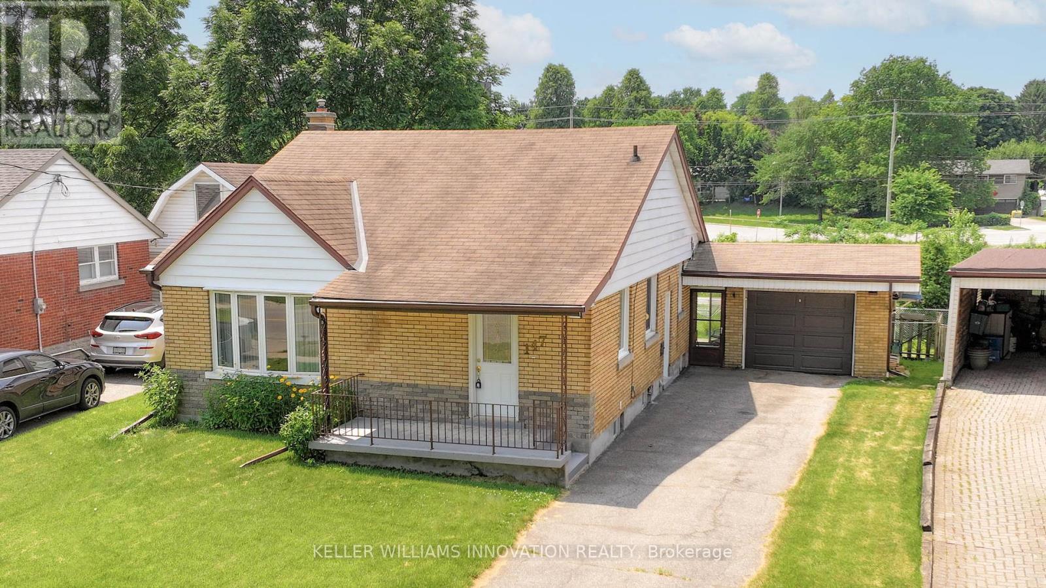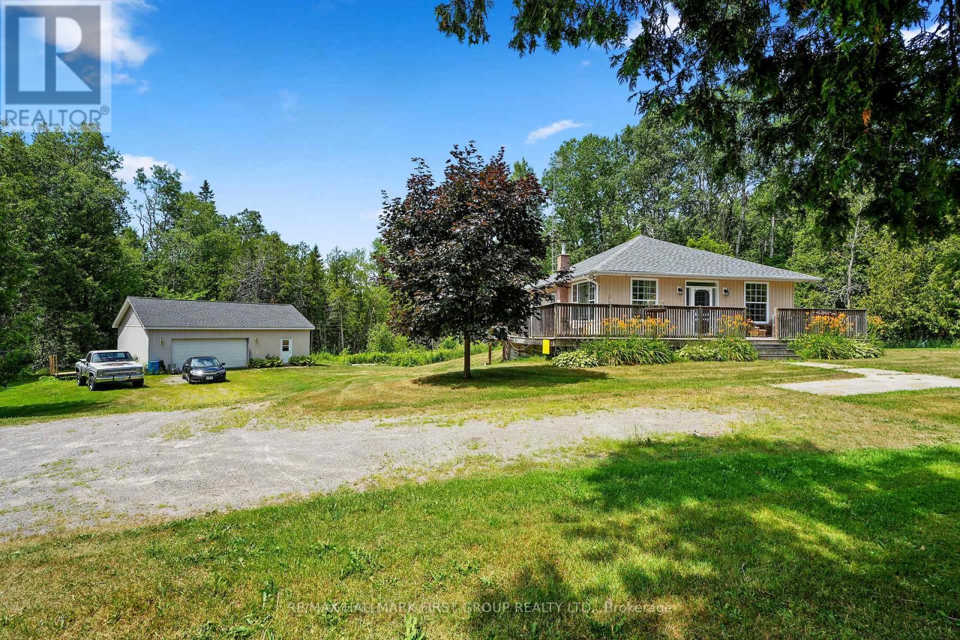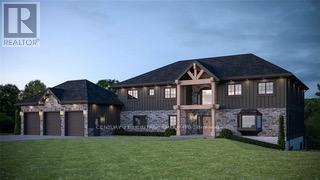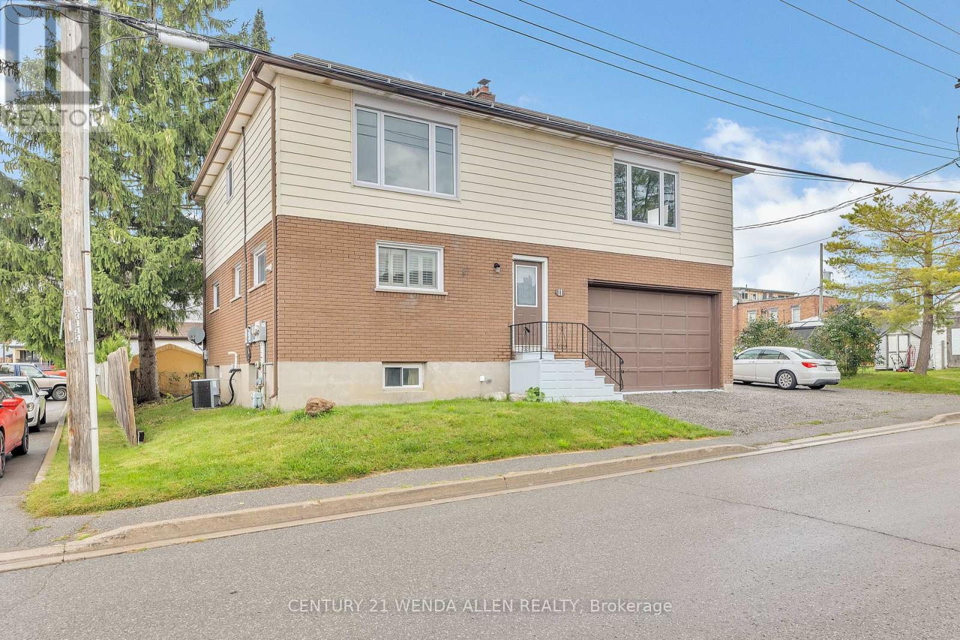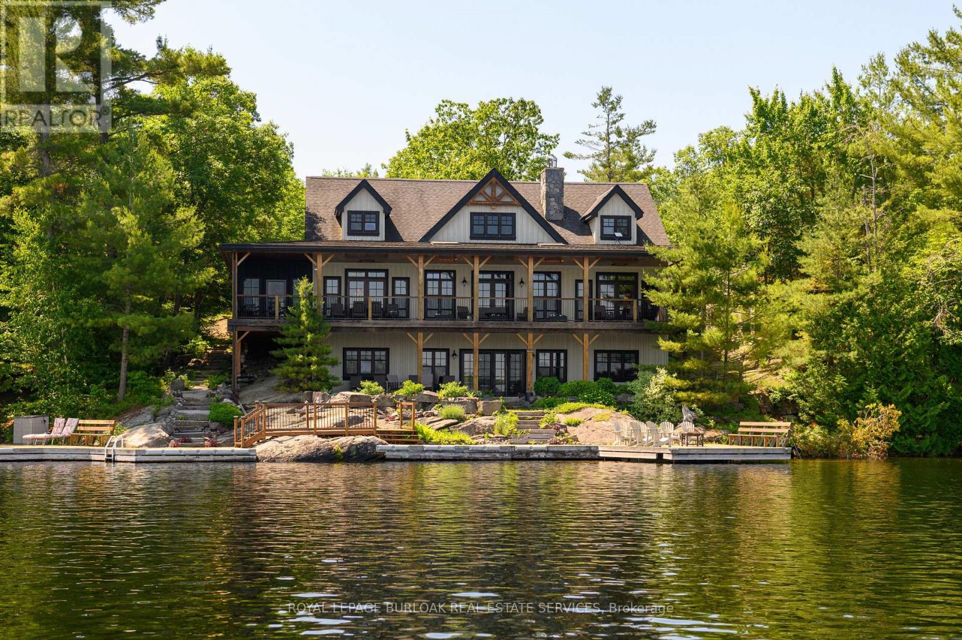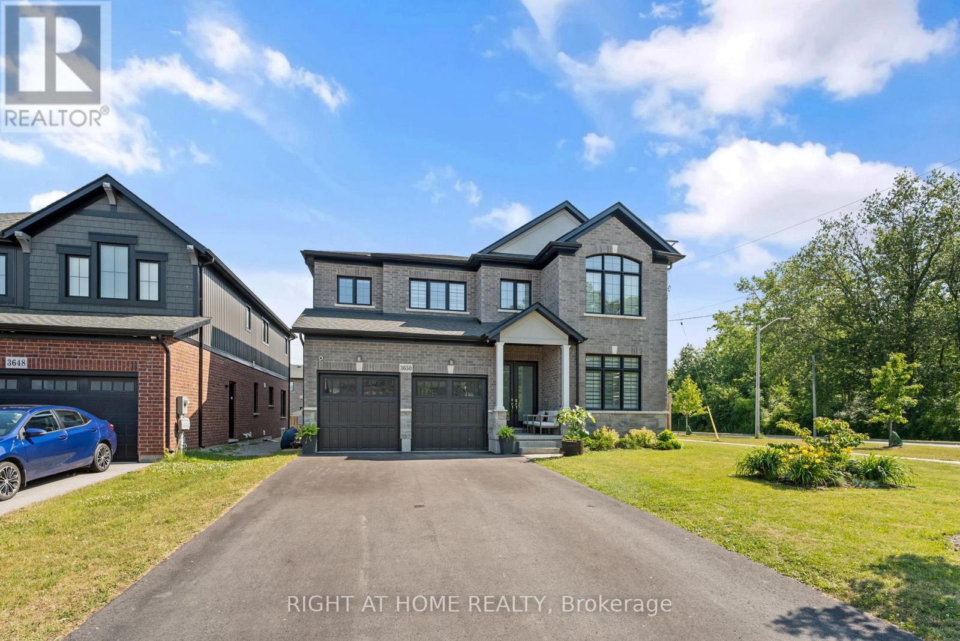57 Lampkin Street
Georgina, Ontario
Welcome To 57 Lampkin St!- First Time On The Market! This Beautifully Upgraded And Truly Turnkey Home Offers 4 Bedrooms And 3 Bathrooms, With Approximately 2200 Sqft. Of Functional Living Space. The Main Level Boasts 9ft. Smooth Ceilings, Hardwood Flooring Throughout, And 18 Pot Lights For A Warm, Inviting Feel. Thoughtful Custom Touches Include A Striking Stone Feature Wall In The Dining Room, A Stylish Shiplap Accent Wall Along The Staircase, And Sleek Glass Frosted Doors Throughout. The Kitchen And All Bathrooms Are Finished With Granite Countertops, Along With Classic White Beveled Subway Tile, For A Fresh And Timeless Look. Enjoy Excellent Curb Appeal With Exterior Pot Lights, Professional Stone Work, And Meticulously Landscaped Front And Back Yards. Step Outside To Your Backyard Oasis, Perfect For Summer Nights By The Fire, Freshly Painted And Filled With Natural Light. This Home Is Bright, Airy, And Move-In Ready. Situated In A Vibrant Family-Friendly Community With School Bus Route, You'll Love The Easy Access To Parks, Trails, Splash Pad, Schools, Beaches, And Convenient Amenities. Minutes to Hwy 48 & 10 Mins To Keswick & Hwy 404. Don't Miss This Rare Opportunity To Make 57 Lampkin St Your Forever Home! (id:35762)
Royal LePage Your Community Realty
31 - 1055 Central Park Boulevard N
Oshawa, Ontario
Well-Cared-For 3-Bedroom Condo Townhouse in Desirable Centennial Community! This bright and spacious 3-bedroom condo townhouse is located in the sought-after Centennial community - close to everything you need! The well-maintained kitchen features plenty of counter space, under-cabinet lighting, and a cozy breakfast area. The open-concept living and dining rooms offer laminate flooring and a walkout to a private deck and yard with no neighbours behind perfect for relaxing or entertaining. Upstairs, you'll find a large 3-piece bathroom and brand-new broadloom on the staircase and upper level. The finished basement adds extra living space, ideal for a rec room, office, or guest area. Includes two parking spots (one in the garage, one covered), plus visitor parking. Just minutes from transit, schools, shopping, Durham College, and Ontario Tech University. (id:35762)
RE/MAX Hallmark First Group Realty Ltd.
407 - 377 Madison Avenue
Toronto, Ontario
Beautiful and bright one bedroom plus den with two bathrooms perfectly located within a boutique building in the quiet residential community of Casa Loma and the Annex. This airy West facing suite has an open concept design that is complimented by 9 foot ceilings, laminate flooring & two tranquil balconies. The show-stopping kitchen is the focal point of the suite and sets this unit apart from the rest. The kitchen features gorgeous high gloss white cabinetry, seamlessly integrated appliances, beautiful white quartz counters and backsplash and an eat-in freestanding island. A spacious primary bedroom offers fantastic storage with an expansive closet and relaxing four-piece ensuite bathroom with deep soaker tub and plenty of built-in storage for your toiletries. Ensuite laundry is smartly tucked away in the laundry closet and includes additional storage space for your convenience. One underground parking space and one locker included.South Hill on Madison is an extremely well-run building with a dedicated twenty-four-hour concierge and security team keeping the building safe and secure. Residents can enjoy a variety of in-building amenities including fitness room with a yoga studio, party room, media room, visitors parking and bike storage. A location like no other - a short walk to the Dupont subway station, the amenities along Dupont and George Brown College. You are just steps to the beauty of the historic castle and surrounded by a variety of parks. Situated between best neighbourhoods in the city; Casa Loma, Yorkville, and The Annex. (id:35762)
Sotheby's International Realty Canada
1419 - 31 Tippett Road
Toronto, Ontario
Prime Location, Highly Desirable One Bedroom Plus Den, 1 Full Bath, Spacious Balcony in Prime Wilson & Allen Road. Steps To TTC, Wilson Heights, Subway, Grocery Stores, Shops, Restaurants, Costco, Easy Access To Hwy 401, Allen Road, Yorkdale Shopping Mall, York U, Humber River Hospital. This Unit Features Floor To Ceiling Windows, Modern Finishes, & Underground Parking. (id:35762)
RE/MAX West Realty Inc.
Lower - 50 Euclid Avenue
Toronto, Ontario
Discover an unparalleled living experience in this fully furnished, all-inclusive suite, nestled on a charming, quiet street in a vibrant and trendy neighborhood. Step inside this luxurious detached brick house to a meticulously renovated, open-concept interior boasting soaring high ceilings. The thoughtful design ensures abundant natural lighting throughout the calming and spacious lower-level apartment, creating an airy and bright ambiance.Every detail has been considered for your comfort and convenience, with all utilities and internet included, simplifying your move-in and ensuring a hassle-free lifestyle. This unique offering combines the best of both worlds: the energy of a sought-after locale with the tranquility of a residential haven. (id:35762)
Sotheby's International Realty Canada
Th17 - 851 Sheppard Avenue W
Toronto, Ontario
3 Storey Townhome located within walking distance to Sheppard W subway! 2 bedrooms + huge flex room which can be used as living space or additional bedroom. Laminate floor throughout. 9 ft ceilings. Stainless Steel app , upgrade European style kitchen extended cabinetry, close to all amenities - Sheppard West Subway station only 5 min walk, bus stop at doorstep to catch GO train & GO bus. York University only 3 stops. Yorkdale mall, Hwy 401, along with Costco. Top rated schools nearby. Grocery stores and restaurants just around. Includes 1 underground parking and 1 locker. Tenant responsible for all utilities. *Internet is included* (id:35762)
RE/MAX Crossroads Realty Inc.
501 - 188 Fairview Mall Drive
Toronto, Ontario
Discover modern urban living in this gorgeous 1 bedroom + den, 2-bathroom unit at the brand new Verde Condos. Featuring 10-foot ceilings, a large private balcony, and floor-to-ceiling windows in the living room and bedroom, this bright and spacious suite offers a versatile den with a sliding door, ideal as a second bedroom or home office. The sleek, open-concept kitchen includes a movable island and brand new stainless steel appliances. Enjoy unbeatable convenience with steps to Fairview Mall, T&T Supermarket, Don Mills Subway & TTC Station, Cineplex, and the library, plus quick access to Highways 404 and 401. (id:35762)
Bay Street Group Inc.
Th14 - 7 Oakburn Crescent
Toronto, Ontario
Stylish and well-maintained 3-storey, 3-bedroom, 3-bathroom Tridel-built townhouse in a highly sought-after neighborhood. The main level features 9-foot ceilings, elegant crown moulding, and hardwood flooring throughout, creating a warm and inviting living space. Modern kitchen equipped with quartz countertops, ceramic tile backsplash, and a full pantry, offering both functionality and style. The spacious primary bedroom includes large windows for plenty of natural light and a private 4-piece ensuite for added comfort. A standout feature of the home is the expansive rooftop terrace, ideal for outdoor lounging or entertaining with unobstructed northwest views. BBQs are permitted, making it perfect for summer gatherings. Located within walking distance to TTC transit, restaurants, grocery stores, parks, and Avondale Public School. Easy access to Highways 401 and 404 provides added convenience. A perfect blend of modern living and everyday practicality in a prime location. (id:35762)
Harvey Kalles Real Estate Ltd.
Main & 2nd - 50 Euclid Avenue
Toronto, Ontario
Step into the vibrant heart of Toronto & discover an exceptional rental opportunity fully furnished, all-inclusive, complete with dedicated parking. Nestled in one of the city's most coveted & accessible locations, this residence offers an unparalleled blend of comfort, style, & convenience. Upon entering, you are greeted by a striking open-concept ground floor, thoughtfully designed to maximize space & flow. The seamless integration of living, dining, & kitchen areas creates an inviting atmosphere, perfect for both relaxation & entertaining. Sunlight floods the interior, highlighting the finishes & contemporary aesthetic that define this remarkable home. Ascend to the upper level where tranquility awaits in the remarkably spacious bedrooms. Originally a 3-bedroom layout, the home has been thoughtfully reconfigured to create two generously sized bedrooms, each offering ample space & privacy. The transformation ensures a more luxurious & comfortable living experience, providing residents with expansive personal retreats. A truly impressive bathroom accompanies these bedrooms, featuring modern fixtures & the added convenience of an ensuite laundry facility, streamlining daily routines. Beyond the doorstep, the best of Toronto awaits. This prime location boasts an enviable walk score, placing you within easy strolling distance of an exciting array of shopping destinations, from trendy boutiques to essential services. Culinary adventures abound with a diverse selection of dining options, ranging from cozy cafes to upscale restaurants, ensuring every palate is catered to. Whether you're seeking daily conveniences or an evening out, everything is effortlessly accessible, allowing you to fully immerse yourself in the dynamic energy of the city. Please note that the basement is not included in this rental. This truly is a turnkey living experience in a highly sought-after Toronto neighbourhood, offering an extraordinary blend of modern luxury & urban convenience. (id:35762)
Sotheby's International Realty Canada
730 - 111 Elizabeth Street
Toronto, Ontario
Lovely Bachelor Unit Nestled in a Prime Location! Partially Furnished w/Bed, Desk and Wardrobe. Longo's in Building. Step to Subway, TTC, Eaton Centre, Restaurants, Major Hospitals like Sick Kids and Toronto General. Close To U Of T, TMU(formerly Ryerson), Financial & Entertainment District. Enjoy Premium Amenities Including Roof Top Garden Terrace, Bbq Area, Fitness, Indoor Pool, Jacuzzi, Party Room, Bike Storage, Free Visitor Parking, 24-hour Concierge and more..., No smoking & pets. Tenant Pay Hydro & Tenant Insurance. (id:35762)
Ipro Realty Ltd.
1502 - 25 Capreol Court
Toronto, Ontario
Great Building To Live In And An Even Better Unit. Great Views. Steps To The Rogers Centre, Cn Tower, Lake Ontario,Supermarket, Park And All Amenities. Easy Access To Ttc. 1 Parking Spot Included. (id:35762)
Right At Home Realty
407 - 377 Madison Avenue
Toronto, Ontario
Beautiful and bright one bedroom plus den with two bathrooms perfectly located within a boutique building in the quiet residential community of Casa Loma and the Annex. This airy West facing suite has an open concept design that is complimented by 9 foot ceilings, laminate flooring & two tranquil balconies. The show-stopping kitchen is the focal point of the suite and sets this unit apart from the rest. The kitchen features gorgeous high gloss white cabinetry, seamlessly integrated appliances, beautiful white quartz counters and backsplash and an eat-in freestanding island. A spacious primary bedroom offers fantastic storage with an expansive closet and relaxing four-piece ensuite bathroom with deep soaker tub and plenty of built-in storage for your toiletries. Ensuite laundry is smartly tucked away in the laundry closet and includes additional storage space for your convenience. One underground parking space and one locker included.South Hill on Madison is an extremely well-run building with a dedicated twenty-four-hour concierge and security team keeping the building safe and secure. Residents can enjoy a variety of in-building amenities including fitness room with a yoga studio, party room, media room, visitors parking and bike storage. A location like no other - a short walk to the Dupont subway station, the amenities along Dupont and George Brown College. You are just steps to the beauty of the historic castle and surrounded by a variety of parks. Situated between best neighbourhoods in the city; Casa Loma, Yorkville, and The Annex. (id:35762)
Sotheby's International Realty Canada
2103 - 500 St Clair Avenue W
Toronto, Ontario
This Highly Sought-After Rarely Offered Corner Unit Boasts Unobstructed Panoramic Views From A Spacious Terrace With Multiple Walk-Outs. Enjoy The Perfect Blend Of Luxury And Convenience With Floor-To-Ceiling Windows, And A Sprawling Open-Concept Design Filled With Cascading Natural Light. The Stylish Eat-In Kitchen Features Elegant Finishes And Its Own Walk-Out To The Terrace. The Generous Primary Bedroom Includes A Walk-In Closet, A Luxurious 3-Piece Ensuite Bath, And Direct Terrace Access. The Oversized Den Is Ideal For A Work-From-Home Office, While The Second Bedroom Offers A Double Closet And Access To A Sleek 4-Piece Bathroom. Hardwood Floors Run Throughout, And Theres Ample Storage Throughout The Suite. Enjoy Direct Subway Access, Steps To St. Clair Shops, Wychwood Barns, Parks, And Top-Rated Schools. Parking And Locker Included. (id:35762)
RE/MAX Realtron Barry Cohen Homes Inc.
147 Clark Avenue
Kitchener, Ontario
A beautiful, well maintained, well built home where the essence of warmth and comfort greets you upon entering the front door. Enjoy the coziness and embrace the characeter. It's designed for daily life, relaxation and entertainment. The living room sets the stage for family silliness and enjoyable gatherings, creating the perfect atmosphere for quality time together. The main level boasts three nicely sized bedrooms, a 4 piece bathroom and offers comfort and privacy. The kitchen is efficient & provides ample storage space for creating delicious meals. Now, venture to the lower level to the finished basement, offering an additional degree of separation if needed. It's nicely suited for evening movie's, or games night! The furnace and A/C are new as of 2024 and the water softener is owned, ensuring peace of mind for years to come. Before stepping outside to the backyard, you'll want to make a stop into the sunroom. It's your future hangout spot or workshop space; your retreat! The backyard boasts a ton of greenspace for kids, dogs, or backyard parties. BONUS, no rear neighbors and it backs onto Wilsons Park. Situated in the sought-after Vanier/Kingsdale neighborhood, this home is only minutes away from FC Fairview shopping center, excellent schools, parks, public transit and quick highway access. Life is made easy in this beautiful home. It's well cared for and ready for its next chapter! Don't miss the opportunity to make 147 Clark Ave your new address book your showing today! UPDATES: Furnace - (2024); A/C - (2024); Hot Water Tank- rental - (2021); Bathroom Updated - (2024); Garage Door - (2023); Parging around perimeter of house - (2023), Washer & Dryer - (2023). (id:35762)
Keller Williams Innovation Realty
10906 1st Line Road
Alnwick/haldimand, Ontario
This charming bungalow sits on over an acre, just minutes from Rice Lake, and offers more than meets the eye. It features a large shop ideal for a home-based business, workshop, or car enthusiast, as well as a potential in-law suite with a separate entrance. Inside, the bright and airy main floor boasts a carpet-free layout, featuring large windows, an exposed brick accent wall in the living room, and an open-concept design that is ideal for everyday living and entertaining. The kitchen is equipped with stainless steel appliances, ample cabinetry, and a convenient walkout, perfect for alfresco dining on warm evenings. A generous primary bedroom and full bath complete the main level. The lower level expands your living space with a sprawling rec room warmed by a wood stove, featuring a walkout to a covered patio, a games area, a bedroom, an office, and a bathroom, offering comfort and flexibility for family or guests. Outside, enjoy the serenity of a wraparound deck, mature trees, a garden space, and ample room for outdoor enjoyment. A large detached shop and a separate shed to keep lawn tools organized and out of sight. Peaceful and private, yet still within reach, this is a place to spread out, settle in, and make your own. (id:35762)
RE/MAX Hallmark First Group Realty Ltd.
198 Whithorn Crescent
Haldimand, Ontario
Welcome to this beautifully designed detached home in the heart of Caledonia's sought-after Avalon community. This stunning 2,395 sq. ft. residence showcases a striking brick and upgraded stone elevation and is filled with natural light throughout. The main floor features soaring ceilings, a grand double-door entry, a dramatic double-height foyer, and a spacious walk-in closet. Enjoy open-concept layout with living room, family room, Kitchen and breakfast area. The upgraded kitchen is a chef's dream, complete with stainless steel appliances, and an expansive breakfast area. Modern oak hardwood flooring flows throughout both the main and second levels, adding warmth and elegance. Upstairs, you'll find four generously sized bedrooms, ideal for a growing family. The oversized primary suite offers two walk-in closets (his & hers) and a luxurious 5-piece ensuite. A convenient second-floor laundry room adds to the home's functionality. Perfectly positioned just opposite to the "soon-to-be-completed" new school, this home also offers quick access to major highways, just 15 minutes to Hamilton and within an hour of the GTA. Close to schools, public transit, shopping, and all amenities, this is a rare opportunity with exceptional potential. (id:35762)
RE/MAX Real Estate Centre Inc.
1159 Stewart Line
Cavan Monaghan, Ontario
103 Acres of prime agriculture with stunning views! Insulated Concrete Form (ICF) shell, TJI Engineered Floor Joist. 5467 sq ft finished (2857 main/2610 upper level) 3 secondary bedrooms with ensuite bathrooms/heated floors/Stonewood Bath Vanities/Moen faucets/Fixtures. 800 sq ft Primary wing (Fire place & Executive walk-in closet) with private balcony, extra large ensuite, with double custom shower and stand alone tub. 2nd floor laundry room with heated floor, Main floor half bath with heated tile floor. 3 floor Rough-in Elevator shaft. Covered porch, Large 10 X 64 foot composite deck with glass railings, 6 walkouts, Solid wood/soft close/ Hickory Shaker style kitchen cabinets, Quartz countertops, Frigidaire Professional Stainless Steel built-in appliances (6). Engineered Hickory 8-inch hardwood floors, Solid Wood 3 Panel Shaker Style Interior Doors. Great Room has Floor to Ceiling Stone Propane Fireplace. 9.5 foot main floor ceilings, 9.5 foot ceiling in lower level with in-floor radiant heat, 2 Propane/Gas forced air furnaces with Heat pumps. 836 sq ft heated shop, Front/side yard graded and Hydro seeded. Stone/Wood exterior siding, Amour stone landscaping, 3 car garage. Optional additions: 2000 sq ft of patios, 4 person Savaria Elevator, 1400 sq ft games room with custom wet bar, Fitness area/Wine cellar with tasting area. (id:35762)
Century 21 Heritage Group Ltd.
11 Mary Street East Street E
Kawartha Lakes, Ontario
Attention investors and large families wanting their own space! This home features 3 kitchens, one bed on main floor, one bed in basement, 2 bedrooms with plenty of space and a view of the water from the living room! Upper living space has a wood burning fireplace. Also has a large built in garage with shelves. There is also income of over $4000 annually (calculated from past years) from the solar panels on roof generate cash flow! Great potential here. Sellers may hold a small second mortgage with interest rate of 5% for a maximum of 3 years amortized over 25 years. (id:35762)
Century 21 Wenda Allen Realty
990 Haskett's Drive
Georgian Bay, Ontario
Remarkable Muskoka lakeside retreat on Six Mile Lake, on year-round municipal road, only 90 minutes from GTA. Impressive custom-build w/stunning lake views may be most prestigious property on the mile. Expansive 333ft of prime, deep waterfront, 1.66 acres w/mature trees & privacy, & absolute show-stopper 6000sqft, 6 bedrm lake house w/gorgeous pine detail T/O. Open-concept main lvl overlooks lake & accesses the 68x12 covered deck, & includes the kitchen w/quartz CTs & 11ft centre island w/breakfast bar, great rm w/granite stone F/P & 22ft vaulted ceiling, spacious dining rm, main floor primary bedrm w/6pce ensuite, Muskoka rm, 2pce bath, & mudrm/laundry rm. 2nd lvl has a den/office, & 2 very large bedrms that could be converted to 4 if desired. Walk-out lower lvl offers a family rm w/granite stone F/P, bar area w/seating for 6, 3 more large bedrms, 8pce bath, & sliding doors to patio & lake. Red Pine & slate floors T/O, 10ft ceilings & in-floor heating on main & lower lvl, pine ceilings, & post & beam construction & ICF foundation, all display the care in this magnificent homes design. Exterior offers an oversized double garage w/600sqft man cave/loft w/heat & AC, triple garage w/2 insulated & heated, & another single garage at side of property, plus parking for 20 more on driveways. Clear & pristine waterfront 6-12ft deep off docks, + bonus shallow wading area at side. 1500sqft of decks & docks along water, including U-shaped boat slip engineered to support a boathouse, plus 1400sqft of covered deck & patio overlooking the water, & 450sqft of deck at back of home, totalling over 3350sqft of decking & patio. NE exposure at waterfront provides beautiful sunrises & sunsets. 280sqft bunkie at waters edge. Systems include geothermal heating/cooling, drilled well w/complete water system, bio-filter septic system, on-demand water heater, & generator. See attachments in listing for floor plans, boathouse drawings, & for full write-up & full details of home & property. (id:35762)
Royal LePage Burloak Real Estate Services
Lower - 23 Silver Aspen Crescent
Kitchener, Ontario
Three Bedroom Legal Basement with Separate Entrance and Separate laundry With Ample Parking space. Utilities to be shared with Tenants on Upper level (id:35762)
RE/MAX Metropolis Realty
3650 Allen Trail
Fort Erie, Ontario
New Listing! Executive Home in Fort Erie's Prestigious Waterfront District Welcome to 3650 Allen Trail, a show stopping, 3355 sq ft Mountain View Homes built masterpiece, located in the heart of Ridgeway's Waterfront District in Fort Erie. This stunning home is one of the largest models in the area, offering a perfect balance of luxury, comfort, and modern design. Enough Parking for 6 Cars!!!! Key Features: 4 + 1 Bedrooms | 5 Bathrooms Spacious and stylish with high-end finishes. Gourmet Kitchen Featuring top-tier stainless steel appliances, Quartz countertops, a butler's pantry with wine rack & bar fridge, perfect for entertaining. Custom Details Coffered ceilings, luxury vinyl flooring, and a custom-built Entertainment unit in Great room with fireplace. Formal Dining Room & Main Floor Office Ideal for both work and relaxation. Grand Bedroom Suite Includes a 5-piece ensuite, a separate reading area, and his and hers walk in closets. Bonus Features: Newly Finished 1220 sq ft In-Law Suite With a separate entrance, a large bedroom, full kitchen, 3pc custom bathroom with glass shower, laundry suite with cabinetry, perfect for guests or extended family. Convertible Mercedes Benz Yes, included in the sale! Travel in style with your very own luxury car. Location, Location, Location! A short walk to shopping, fine dining, Fort Erie waterfront, and the iconic Crystal Beach. Close to schools, parks, and all the amenities you could need, while enjoying the tranquility of a high-end residential neighborhood. Don't miss out on this luxury living opportunity. Whether you're entertaining guests in your gourmet kitchen, relaxing in your private master suite, or taking a stroll by the beach, this home has it all! (id:35762)
Right At Home Realty
109 Mcgivern Street
Mapleton, Ontario
Welcome to 109 McGivern Street, a beautifully maintained multi-level split home located in the peaceful rural community of Moorefield, Ontario. Nestled in the Township of Mapleton in Wellington County, Moorefield offers the charm and quiet of small-town living while still being within easy driving distance to larger centres like Kitchener, Waterloo, and Guelph. This family-friendly area is known for its close-knit community, scenic countryside, and access to outdoor recreation, including nearby trails, parks, and community amenities. This spacious home features three oversized bedrooms and two full bathrooms, making it perfect for families or those seeking extra space. The bright and inviting living room welcomes you with engineered hardwood flooring, a large bay window, and recessed pot lights. The fully renovated eat-in kitchen is a chefs dream, complete with modern stainless steel appliances, quartz countertops, a deep farmhouse sink, and sliding glass doors that open to a private patio and backyard ideal for entertaining or simply enjoying quiet mornings outdoors. Upstairs, all three bedrooms are generously sized and continue the engineered hardwood flooring for a seamless, stylish look. A recently updated four-piece bathroom completes the upper level. The lower level offers an extra-large family room and an additional four-piece bathroom, providing versatile living space for guests or relaxation. The finished basement features a sprawling rec room that can be tailored to suit your needs whether as a playroom, home gym, theatre, or home office. Set on an extra-large lot, the property is beautifully landscaped and features a long driveway, a fenced backyard, a garden shed, and a charming gazebo. The attached two-car garage is expansive, offering extra room for storage or a workshop area. This home is truly move-in ready and offers a rare combination of space, updates, and location. (id:35762)
Exp Realty
514 Fifty Road
Hamilton, Ontario
Welcome to 514 Fifty Road a beautifully designed home offering a rare and flexible layout, ideal for multi-generational living or those who crave both space and privacy. Perfectly situated just minutes from Fifty Point Conservation Area, Lake Ontario, and the Winona Crossing Plaza, this location offers the best of both nature and convenience. Inside, you'll find two spacious primary bedrooms, each complete with walk-in closets and private ensuite bathrooms one located on the main floor and one on the upper level. This thoughtful setup is perfect for accommodating extended family, guests, or creating a private retreat for yourself. Upstairs, you'll also find the convenience of second-floor laundry, while the lower level offers even more possibilities featuring a finished bedroom, bathroom, and a rough-in for a kitchen, making it ideal for a future in-law suite, rental space, or additional bedroom and living area. Whether you're hosting family gatherings, need room to grow, or want a versatile layout that adapts to your lifestyle, this home delivers. Surrounded by parks, trails, lakefront attractions, and shopping amenities, 514 Fifty Road offers the perfect blend of functionality, comfort, and location. (id:35762)
Exp Realty
75 Dryden Lane
Hamilton, Ontario
Discover Refined Living in This Spectacular Newly Built Townhome by the Award-winning Carriage Gate Homes, Ideally Located in the Vibrant and Fast-growing Mcquesten Neighborhood. This Elegant 2-bedroom, 2.5-bathroom Home Offers the Perfect Blend of Modern Comfort, Smart Design, and Prime Location. featuring an Open-concept Layout, the Main Floor Boasts Expansive Living and Dining Spaces, Ideal for Both Relaxing and Entertaining. The Home is Finished With Contemporary Details, Including Sleek Countertops, Stylish Cabinetry, and Premium Flooring Throughout. enjoy the Convenience of an Upstairs Laundry, Adding Ease to Everyday Living. The Spacious Bedrooms Provide Ample Natural Light, Closet Space, and Thoughtfully Designed Bathrooms With Modern Fixtures. Situated Just Minutes From the QEW, Commuting to Toronto or Niagara is Effortless.You'11 Also Appreciate the Close Proximity to Retail Stores, Restaurants, Parks, and Other Everyday Essentials. This is Your Opportunity to Own a Beautiful, Move-in Ready Townhome in One of the Region's Most Exciting New Developments. Don't Miss Out - This Home Won't Last Long! (id:35762)
RE/MAX Experts













