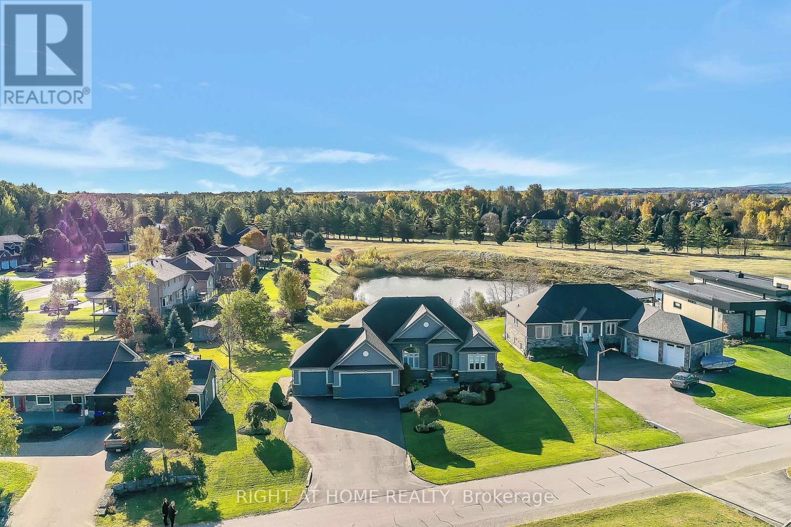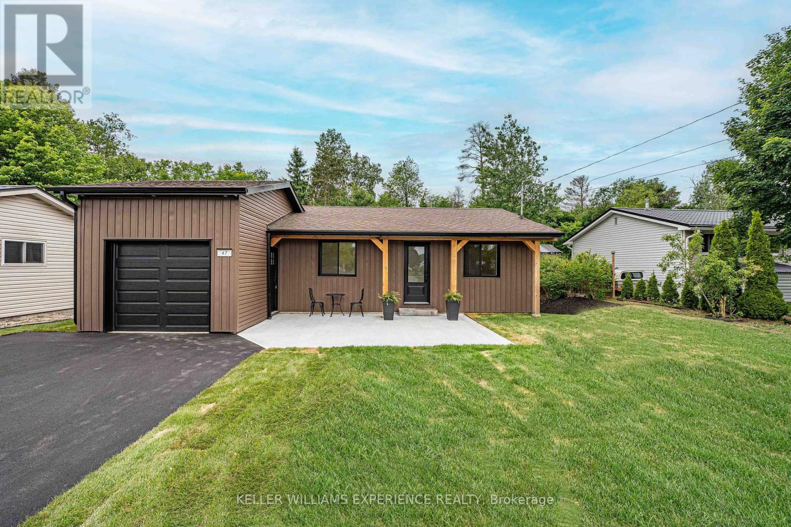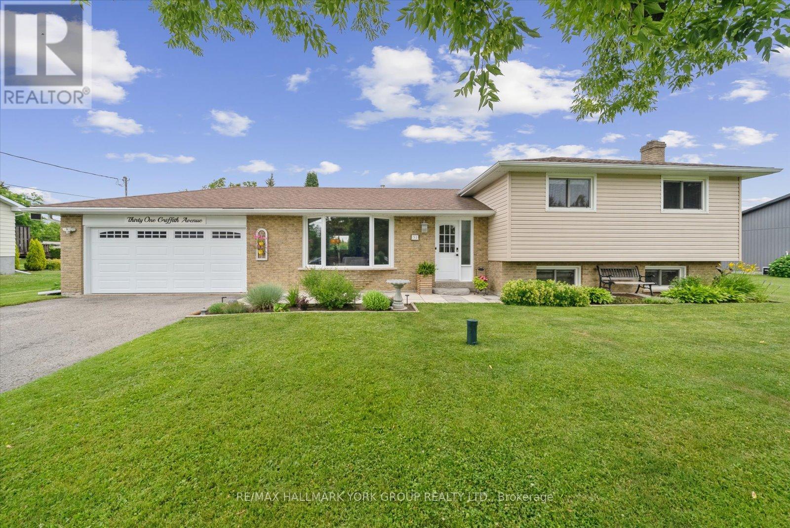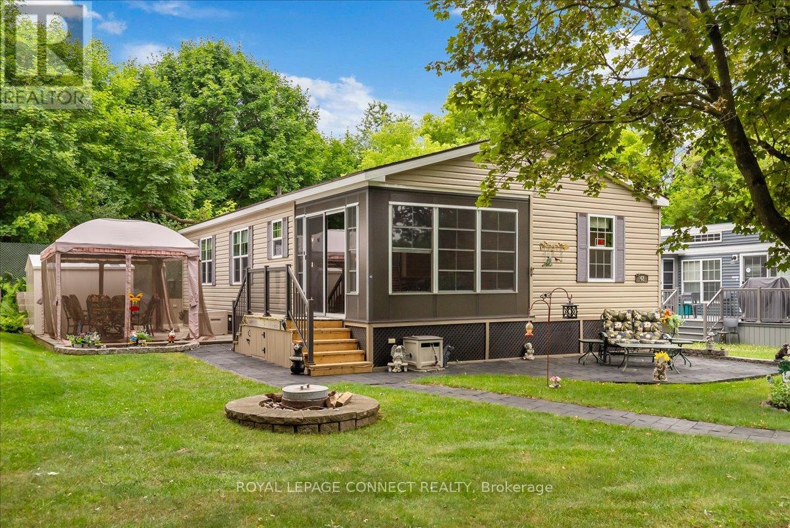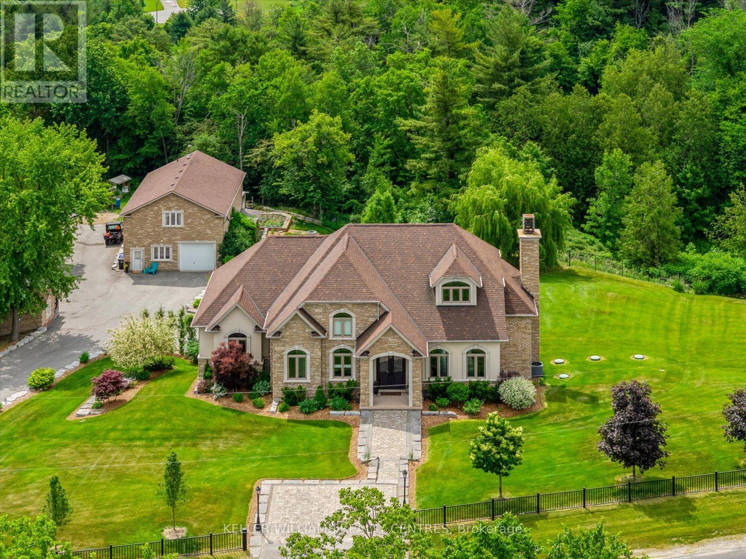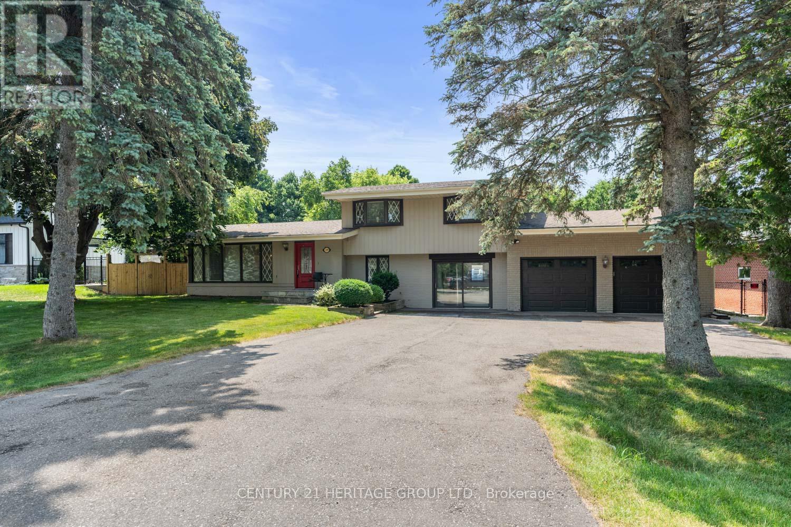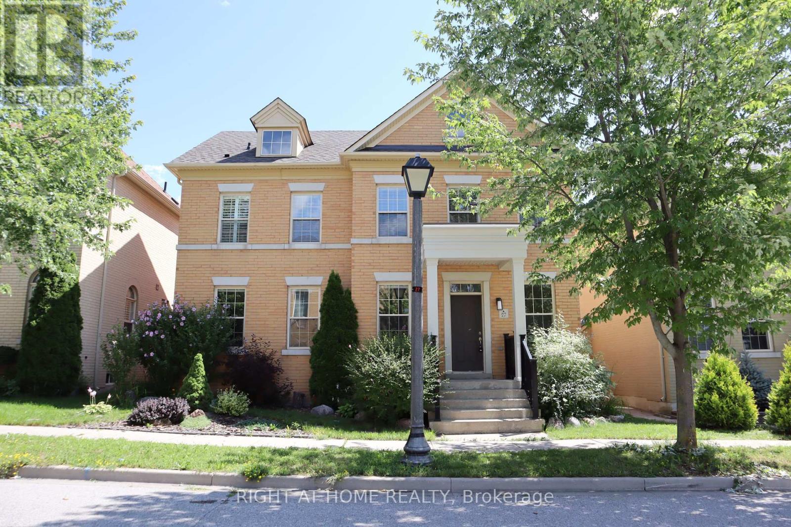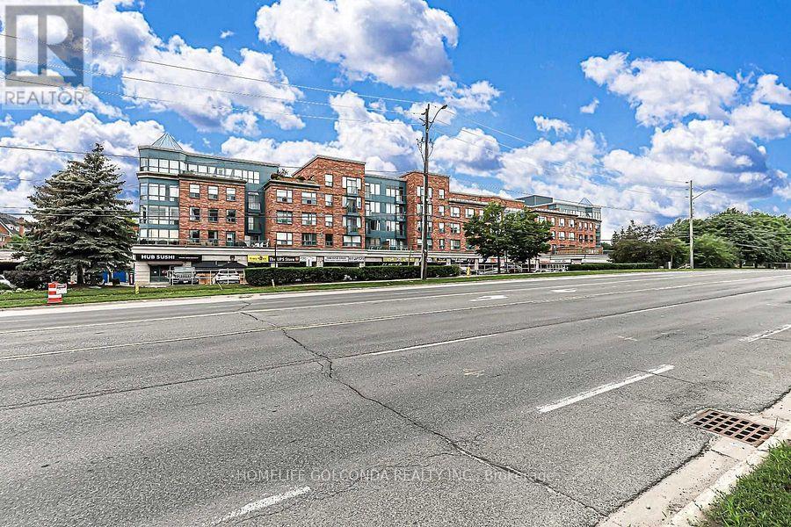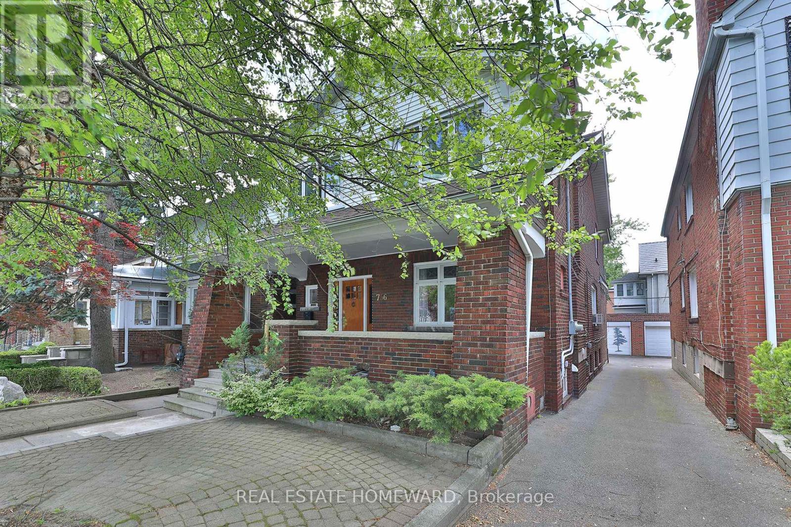379 Arthur Street
Orillia, Ontario
**Move-In Ready** Bungalow In The Heart Of Growing Orillia. Offering Open Concept Living and Kitchen, Stainless Steel Appliances, Moveable Stainless Steel Counter Centre Island (On Casters), Generous Kitchen Countertop Food Prep Space, Storage and Dual Setting Pot Lights On Dimmers (Full Light Or Rim Only Switch Options). Deep Lot 50'x149', Mature Trees, Garden Shed and Relaxing Wood Deck Ready For Entertaining. R2 Zoning. Low Taxes $2,388.56 Year 2025. Convenient Access To Hwy 11/Hwy 12, Shopping, Parks, Schools, Beaches, Marina, Orillia Waterfront and More. (id:35762)
Century 21 Heritage Group Ltd.
16 Deanna Drive
Wasaga Beach, Ontario
Spacious & Elegant Ranch Bungalow Move Right In! This stunning stone & stucco ranch bungalow sits on a beautifully landscaped estate lot in sought-after Wasaga Sands Estates. With over 3,800 sq ft of finished living space, this 3+2 bedroom, 3-bathroom home has been lovingly maintained by the original owners and offers a perfect blend of elegance, comfort, and functionality. The main floor features an open-concept layout with crown molding, recessed lighting, and hardwood floors throughout. The formal dining room impresses with a soaring 12FT ceiling, while the spacious maple kitchen is a chefs delight with a full eat-in area, new high-end stainless appliances and walkout to the two-tier deck. A convenient main floor laundry room with garage access adds everyday practicality. The primary suite includes a coffered ceiling w/soft lighting, walk-in closet, and a luxurious 5-piece ensuite. Two additional bedrooms and a full bath complete the main level.The fully finished lower level offers incredible versatility, with two bedrooms, a full bath, and a walk-up access to garage - ideal for extended family or guests. Additional highlights include a triple heated garage with remote garage door opener, gas BBQ, inground sprinkler system, and ample driveway parking. Located just minutes from sandy beaches, ski hills, and year-round recreation, with all amenities within walking distance, this home is ideal for families or retirees alike. Immediate possession available **furniture is negotiable ** Just move in and start enjoying everything this incredible home & neighborhood have to offer. (id:35762)
Right At Home Realty
15 Jamesway Crescent
Whitchurch-Stouffville, Ontario
Welcome to 15 Jamesway Crescent- a Beautifully Maintained and Extensively Upgraded Freehold Townhouse Located in the Sought-after Community of Stouffville. This 3-Bedroom, 3-Bathroom Home Offers Exceptional Curb Appeal, Direct Garage Access, and a Fully Fenced Backyard Featuring a Spacious Deck and Built-in Gas Line-Perfect for Outdoor Entertaining Year-Round. Step Inside to Find Elegant Hardwood Floors, Upgraded Light Fixtures, and a Bright, Open Concept Layout Designed for Modern Living. The Renovated Kitchen is a Standout Feature, Complete with Upgraded Quartz Countertops, a Designer Backsplash, New Stainless Steel Appliances, an Undermount Sink, and Stylish New Faucets. The Adjacent Dining Area Includes a Walkout to the Deck, Offering Seamless Indoor-Outdoor Living. Upstairs, the Generously Sized Primary Bedroom Features Large Windows, a Triple-Door Closet, and a Private 4-Piece Ensuite. Two additional bedrooms offer flexibility for family, guests, or a home office setup, all serviced by a beautifully updated main Bathroom with a Quartz Topped Vanity. The Finished Basement Offers Exceptional Additional Living Space, Thoughtfully Designed for Both Functionality and Relaxation. It Features Custom Built-in Shelving and a Dedicated Desk Area Ideal for Studying or Working From Home. The Spacious Layout also Allows for a Comfortable Entertainment one, Perfect for a Media Setup, Gaming Area, or Cozy Family Movie Nights. Recent Updates Include a New AC Unit (2024), New Roof (2022), and a New Water Heater (2022). The Home also Features a Central Vacuum System and has been Freshly Painted Throughout. Located just Minutes from Top-Rated Schools, Parks, the Stouffville Leisure Centre, GO Station, Grocery Stores, and a Wide Range of Shops and Restaurants this is Stylish Living in One of Stouffville's Most Convenient and Family-Friendly Neighbourhoods. Just Move-in and Enjoy! Checkout the Virtual Tour! (id:35762)
Century 21 Leading Edge Realty Inc.
151 Lageer Drive
Whitchurch-Stouffville, Ontario
2 Year New! Gorgeous Bright & Spacious Modern Town Home In Desirable Family Orientated Neighbourhood Featuring 9ft Smooth Ceiling, Walkout Basement, Custom Staircase & Hardwood Floor Thru-Out Main Level. Family Sized Kitchen W/Custom Cabinets, 3 Large Bedrooms, 3 Baths, Ample Closets And Storage. High Demand Community Just Minutes From Rouge National Park! No Pets And Smokers Please. (id:35762)
Homelife/realty One Ltd.
47 Sandsprings Crescent
Essa, Ontario
This beautifully renovated home inside and out is located in a quiet, family-friendly Angus neighbourhood and backs onto mature trees for added privacy. Featuring a bright, open-concept layout and carpet-free flooring throughout, this move-in-ready home blends modern style with everyday functionality. The main level boasts a spacious living room and a modern eat-in kitchen with quartz countertops, brand-new stainless steel appliances, ample cabinetry, a breakfast bar, and a walkout to a newly built deck - perfect for entertaining or relaxing outdoors. Upstairs, you'll find three generous bedrooms and a stylish full bathroom. The primary bedroom includes a large walk-in closet for added convenience. The finished basement offers a massive rec room, a 2-piece bathroom, and a large utility/storage room. Extensive updates include: New windows, interior/exterior doors, and garage door. Updated plumbing and electrical. New A/C and owned on-demand hot water heater. New facia, soffits, and eavestroughs. Freshly paved driveway, new landscaping, sod, and garden shed. This home offers incredible value with nothing left to do but move in and enjoy. A must-see! (id:35762)
Keller Williams Experience Realty
31 Griffith Avenue
Georgina, Ontario
Welcome To 31 Griffith Avenue Where Community Comes First And Home Feels Just Right. Tucked Into One Of The Most Welcoming, Family-Oriented Neighborhoods Around, This Home Isn't Just A Place Its Part Of A Community Where Neighbours Still Wave, Lend A Hand, And Genuinely Look Out For One Another. The Current Owners Have Called This Address Home For Over 30 Years, A True Testament To The Warmth And Connection Found Here. Just Steps From Your Door Is The Pefferlaw Sports Zone, Where Neighbours Gather For Friendly Pickleball Games. Kids And Grandkids Enjoy The Bike Pump Park, And You're Within Easy Walking Distance To The Local Library, Baseball Diamond, And The New Walking Circuit. It's A Place Where Families Grow, Friendships Flourish, And Life Is Lived Outdoors.Set On A Sprawling 100 X 200 Ft Lot, This Beautifully Maintained 3+1 Bedroom Bungalow Offers The Perfect Mix Of Comfort And Modern Updates. The Heart Of The Home Is The Bright, Open-Concept Kitchen, Featuring Quartz Countertops And A Seamless Flow Into The Dining SpaceIdeal For Everyday Living And Entertaining Alike. The Beautifully Updated Bathroom Is Thoughtfully Designed With A Double-Sink Vanity. Downstairs, The Fully Finished Basement Offers Even More Room To Enjoy, With A Cozy Rec Area, Lots Of Storage, And A Fourth Bedroom Perfect For Guests, Teens, Or A Home Office. Step Outside To A Peaceful Backyard Retreat, Complete With A Spacious Deck For Relaxing Or Entertaining, Surrounded By Mature Perennial Gardens That Bloom Year After Year. A Wide Driveway Provides Plenty Of Space For Parking And Everyday Convenience.Whether You're Starting Out, Growing Your Family, Or Simply Looking For A Home That Feels Like It's Wrapped In Care, 31 Griffith Delivers Both Inside And Out. (id:35762)
RE/MAX Hallmark York Group Realty Ltd.
Site Spruce 42 - 15014 Ninth Line
Whitchurch-Stouffville, Ontario
Welcome To This Exceptional 2014 Northlander Built "Escape All Season" Model. Approximately 1000sqft, This Rarely Offered Double-Wide Unit Is Nestled In The Exclusive Adults-Only Section Of The Highly Sought-After Cedar Beach Resort. Situated On The Shores of Musselman's Lake, Just 40 Minutes From Toronto! This Spacious And Thoughtfully Designed 2-Bedroom, 2-Bathroom Retreat Features A Generous Open-Concept Kitchen And Living Room, Two Electric Fireplaces & A Handy Storage Room. Enjoy Your Morning Coffee Or Evening Glass Of Wine On The Screened-In Porch. Relax Or Entertain Outdoors Under The Gazebo, By The BBQ, Or Around The Cozy Firepit. A Handy Shed Adds Even More Convenience For Storage. Immaculately Maintained, This Unit Comes Fully Furnished And Ready For It's New Owner! Simply Move In And Start Enjoying Your Home Away From Home. And With 2025 Fees Already Paid, Theres Nothing To Do But Settle In And Relax. The Resort-Style Community Offers An Abundance Of Amenities And Meticulously Cared-For Grounds. Whether You're Looking For A Summer-Long Escape Or A Weekend Getaway, This Adult-Only Section Offers Peace, Quiet, And A True Sense Of Retreat. Season Runs From April 1st To October 31st (Weather Permitting). Don't Miss This Opportunity To Own A Turnkey Vacation Property. Please Note This Is A Gated Community And Appointments For Viewings Must Be Made Through Listing Agent Or A Realtor. (id:35762)
Royal LePage Connect Realty
1987 10th Side Road
Bradford West Gwillimbury, Ontario
Luxury Estate on Nearly 40 Acres in Bradford with Two Homes, Trails & MoreDiscover this extraordinary 39.8-acre estate in the scenic countryside of Bradford, Ontario rare blend of luxury, privacy, and natural beauty, just minutes from the 400-series highways. This one-of-a-kind property features rolling hills, open meadows, forested areas, and over 3 km of private walking trails, creating a true country retreat with city convenience.The main residence is a stunning 3,130 sq ft custom bungaloft with 3 bedrooms and 4 bathrooms, highlighted by 10' ceilings on both the main floor and fully finished basement. The primary suite offers double walk-in closets and a spa-like ensuite with heated floors and herringbone marble tile.The gourmet kitchen is equipped with top-tier appliances: Wolf range, Sub-Zero fridge, double Wolf wall ovens, and Wolf hood vent, along with a spacious balcony for outdoor dining. The home also boasts a formal dining room with coffered ceilings and a living room with wood beam accents, combining elegance with comfort.Wine lovers will enjoy the 336-bottle cantina, ideal for entertaining or private collection storage.A second home on the property offers 2,292 sq ft of additional luxurious living space, perfect for extended family or guests.Outdoor amenities include two auxiliary buildings one by a pond, the other attached to a chicken coop ideal for hobby farming, storage, or creative use.This rare offering delivers the ultimate in country living, without sacrificing proximity to major routes and urban amenities.A private sanctuary where luxury meets lifestyle welcome to your dream estate in Bradford. See attached floor plans and list of home/property features. (id:35762)
Keller Williams Realty Centres
902 - 9000 Jane Street
Vaughan, Ontario
Welcome to this stunning corner unit which exudes contemporary elegance and offers the perfect blend of comfort and style. Boasting 2-bed 2 full baths, this residence features a bright and spacious layout enhanced by 10ft ceilings an open-concept and a functional floor plan and a massive wrap around balcony with breathe taking views. 5-star building amenities include: Wi-fi lounge, pet grooming room, theatre room, game room, party/meeting room, bocce courts, outdoor pool & wellness centre featuring fitness club and yoga studio. Prime Vaughan location and close to all amenities including Vaughan Mills Mall, Restaurants, Canada's Wonderland, Hwy400, Public Transit, Vaughan Subway Station and much much morel (id:35762)
RE/MAX Experts
38 Cupples Farm Lane
East Gwillimbury, Ontario
Welcome to Your Dream Home on Charming Cupples Farm Lane! Nestled in a peaceful, sought-after neighborhood located in Mt Albert, this beautifully designed home blends timeless elegance with modern sophistication. From the moment you arrive, the picture-perfect exterior and inviting front porch set the stage for what's inside. Step into a warm and welcoming foyer that flows seamlessly into an airy, open-concept living space. Bathed in natural light , the interior features a harmonious blend of neutral tones, rich hardwood, and sleek tile flooring creating a bright and stylish atmosphere throughout. The heart of the home is the stunning chef-inspired kitchen, fully equipped with premium stainless steel appliances, custom upgrades, and a sprawling island that's perfect for entertaining or casual family meals. Step outside directly from the kitchen to enjoy your private yard ideal for summer barbecues and evening relaxation. Upstairs, you'll find three beautifully appointed bedrooms, each offering generous closet space, large windows, and a cozy, comfortable vibe perfect for rest and retreat. 2nd Floor Laundry, This exceptional home combines quality craftsmanship with everyday comfort, offering easy access to top-rated schools, shops, restaurants, public transit, and essential amenities. Don't miss this rare gem your perfect home awaits on Cupples Farm Lane! (id:35762)
Intercity Realty Inc.
197 Melrose Avenue
King, Ontario
Welcome to 197 Melrose Avenue, a truly exceptional property situated on a spectacular premium 100x150 lot in the highly desirable town of King City. This charming town perfectly blends small-town charm with convenient big-city amenities, offering an ideal lifestyle for its residents. The possibilities for this home are truly endless. You could choose to move in and enjoy the existing charm, undertake renovations to personalize the space, expand the footprint with a possible addition, or even build the custom home you've always envisioned. This property is surrounded by beautiful custom homes, and finding lots of this size in the King City area is becoming increasingly rare. The home itself features hardwood floors throughout, generously sized bedrooms, a lovely three-season room, and a wood deck conveniently located off the kitchen. Additionally, it boasts an oversized garage and a spectacular fully fenced lot, providing privacy and tranquility with its mature trees. The location is incredibly convenient, being just minutes from the 400 series highways and the Go train in town; this makes it ideal for both city commuters and those heading to the cottage . It's also in close proximity to King's finest private schools, Country Day and Villa Nova, and is within walking distance to a variety of restaurants, amenities, parks, and walking trails. This is a fantastic opportunity you won't want to miss. (id:35762)
Century 21 Heritage Group Ltd.
63 - 130 Bass Pro Mills Drive
Vaughan, Ontario
Don't miss out on this amazing opportunity to lease a prime commercial space in a highly sought-after location! This spacious unit offers approximately 1,273 sq ft of space and is conveniently located just steps away from Vaughan Mills Mall with easy access to Highway 400. With its prime location facing Bass Pro Mills Drive, your business will benefit from unparalleled exposure. Plus, with the ongoing population growth and new condominium developments in the area, this is a high-demand location that will greatly benefit your business. The unit features a spacious foyer, reception area, well-designed workspace, four offices, two 2-piece washrooms, and a convenient laundry area. Don't wait, seize this opportunity today! (This property is zoned EM1 Prestige Employment Zone to be verified by the Tenant & Co-op agent) (id:35762)
Realty Executives Priority One Limited
4002 - 225 Commerce Street
Vaughan, Ontario
Experience sophisticated city living in this stunning 2 bedroom and 2 bathroom unit on the 40th floor of Festival Tower A. Spacious open concept layout features a wrap-around balcony, perfect for outdoor living and entertainment. The modern kitchen boasts stone countertop and backsplash, high-end built-in appliances. Amenities include fully equipped gym, swimming pool, party room, 24 hour concierge and security. Located just steps from the VMC subway and VIVA transit as well as easy access to Hwys 7, 400, 407. Easy access to Shopping, restaurants and theaters. Live in the ultimate blend of luxury, convenience and city living. (id:35762)
Royal LePage Signature Realty
27 Bonheur Road
Markham, Ontario
Brightest home with 4 Bedroom Located In Cathedral town area. The Famous Salome 2551 Sq Ft Model-All Brick! Across From Park, Open Concept W/9Ft Ceilings / Rod Iron Railing Going Up The Stairs . Hardwood Floors On The Main Right Up To The Landing And Hallways. Appreciate A W/I Closet/Entranceway. Entertain In Your Eat-In Kitchen O/L The Family Room With A Open Concept And Gas Fireplace Or W/O To Flowering Trees And A Stoned Patio. The Master Features A Walk-In Closet Which Opens To A Huge En-suite. Top Rated School Sir. Wilfrid Laurier-French Immersion. Minutes to 404, 407. (id:35762)
Right At Home Realty
206 & 207 - 10212 Yonge Street
Richmond Hill, Ontario
Right in the heart of Downtown Richmond Hill, this rarely available office space combines two units to create the ideal professional setting. The layout includes four private offices, two dedicated receptionist areas, and a large meeting room equipped with an 8-person boardroom table. Additional features include a private kitchen, private washroom, and storage room.This unit offers two separate entrancesone directly from Yonge Street and the other from the rear of the buildingproviding convenient access for both employees and clients. The building features ample parking (20+ spots) with easy entry. Common areas, including two shared washrooms, are well-maintained and regularly cleaned.Currently operating as a law office. Tenant is flexible to vacate with short notice. The landlord is open to leasing one of the two units if requested, at a separate rate agreed upon. (id:35762)
Kingsway Real Estate
1715 - 10 Honeycrisp Crescent
Vaughan, Ontario
Live in this 1-bedroom + Den suite at Mobilio Condos by Menkes, located in the heart of Vaughan's exciting Master-Planned Community. Highly functional floorplan with unobstructed North-Facing views, offering plenty of natural light throughout. The modern kitchen includes built-in appliances, and the spacious, accessibility-friendly bathroom adds comfort and convenience. Enjoy the ease of ensuite laundry, and take advantage of the versatile den perfect for a home office or quiet study space. This is urban living at its finest, Enjoy unmatched connectivity just steps from Vaughan Metropolitan Centre TTC subway, VIVA, YRT, and GO Transit hub, with easy access to Highways 7,400, and 407. Close to York University, Seneca College, YMCA, IKEA, major banks, restaurants, and retail shops everything you need is right at your doorstep. Urban living meets everyday convenience in this exceptional condo.... (id:35762)
Royal LePage Flower City Realty
11 Turner Drive
New Tecumseth, Ontario
Welcome To 11 Turner Drive, Located In Beautiful Tottenham. This Immaculate Two-Storey Brick Home Greets You With A Welcoming Double-Door Entrance And A Fenced Yard. The Main Floor Features 9' Ceilings With The Living Room & Kitchen Sharing An Open Layout, Complete With Stainless Steel Appliances & Granite Countertops, Leading Out To A Deck, A Place To Embrace The Beauty Of The Outdoor Space. This Lovely Family Home Boasts 3 Bedrooms & 3 Bathrooms, With A Walk-Out Basement. It Has Been Diligently Cared For & Is Filled With Abundant Natural Light, Thanks To Its Sizeable Windows. The Primary Bedroom Includes A Four-Piece Ensuite Bathroom And A Walk-In Closet. This Beautiful Home Is Conveniently Situated Near Major Highways & All Essential Amenities. Link (Only Attached By Garage). ** This is a linked property.** (id:35762)
Exp Realty
21d-22d - 7398 Yonge Street
Vaughan, Ontario
Great Location At Yonge And Clark, Rare Business Opportunity In A High Traffic Busy Plaza, Nestled In The Mixed-Use Office And Medical Professional Building, Next To A High-Density Residential Area. Newly Renovated Interior, New Paint, New Flooring, Lighting, And Ceiling. Ideal For Non-Food Services Retail Businesses, Such Beauty Services, Spa, Office, Pharmacy, Private School, Church, Daycare, And Other Professional Uses!( Several medical esthetic machines including micro-needling and Clarity are available for rent as $2500 per month if the tenant needs) 4 Rooms And A Very Nice Reception Area! Start Your Dream Of Owning Business And Great Income Opportunity! Lots Of Customer Parking. (id:35762)
Homelife Golconda Realty Inc.
54 Albert Street E
New Tecumseth, Ontario
Detached 4+1 Bedroom Family home in the heart of Alliston.Open concept main floor with large front window, Dimmable Pot lights throughout main and upper level, formal dining area and bright newly updated family kitchen with new quartz countertops and lots of storage.Upper level boasts 4 bedrooms with primary suite offering 3pc ensuite with walk-in glass shower. Updated main floor laundry with side entrance and new washer & dryer, (in-law potential) Fully finished lower level with cozy gas fireplace and open recreation area.New front porch ,railings and steps, Fully fenced backyard, paved driveway with parking for multiple vehicles/boat and trailers. Updated and finished interio garage walls and floor with pot lights. Located in Downtown Alliston, Walking Distance to shops, restaurants and all amenities! (id:35762)
RE/MAX Hallmark Chay Realty
190 Legends Way
Markham, Ontario
Meticulously Maintained Luxury Condo Townhouse By Tridel w/Double Garage and Double Driveway, sought after Neighborhood. This sun-filled home featuring 17 Ft Foyer with Huge Window. Breathtaking 12 Ft Ceiling Family Room illuminated by Elegant Salonica Iris Crystal Chandelier with Large Wall Organizer. Huge Bay Window provides lot of Sunshine. Huge Dinning Room Walking out to terrace. Granite Countertop In Eat-In Kitchen. Huge Terrace facing inner street where you can enjoy BBQ or Enjoying Drinks and Sunlight quietly. Oak Stairs running from Basement to Top Floor. Partly 11 Ft Ceiling Primary Bedroom with Super large window provides ample Sunshine. 5Pc Stylish Huge Ensuite (renovated 2024), His & Hers Closet. Second Bathroom renovated in 2024. House Newly Painted. Roof (2024). Inside the boundary of COLEDALE Public School and UNIONVILLE High School. Walking Distance to First Markham Place. Minutes to DOWNTOWN MARKHAM, 404 and 407. (id:35762)
Mehome Realty (Ontario) Inc.
2410 Angora Street
Pickering, Ontario
Welcome to this Brick and Stone 3 + 1 Bedroom, 3.5 Bathroom Semi-Detached Home in the highly Sought-after Pickering New Seaton Neighbourhood! Over 2500 Sq Ft of Living Space With Lots Of Upgrades just steps away from the upcoming prestigious Josiah Henson Public School set to open September 2025! This Open Concept gem offers Pot Lights, High Ceilings, Beautiful Hardwood Floors and Zebra Blinds Throughout! Perfect for both Entertaining & Everyday Living! The Heart of the Home Features a Kitchen equipped with Stainless Steel Appliances and an Island and Breakfast Area. Three spacious Bedrooms provide Comfort & Privacy, with the Primary Suite boasting a 4 Piece Ensuite Bathroom & a Walk-In Closet! The Fully Finished Basement includes an Additional Bedroom, Full Bathroom, Separate Laundry and a Complete Kitchen Perfect for a Guest Suite, Home Office, Recreation Room, or In-law Suite. Situated in Pickering, this Home is Conveniently located near Parks, Schools, Shopping, and Dining, making it Ideal for Families and Professionals alike. Really Well Maintained, One Owner Property. DON'T MISS THE OPPORTUNITY TO MAKE THIS HOME YOUR OWN! (id:35762)
RE/MAX Community Realty Inc.
756 Coxwell Avenue
Toronto, Ontario
Come discover this large detached home full of character, with quality crafted natural wood trim throughout, and stain glass windows. Whether you're looking to live in one unit and rent the others, share ownership with family or friends, take advantage of an investment opportunity or convert to your dream single family estate home, this is the home you have been waiting for. The welcoming front porch is perfect for enjoying time outside. Step inside to large principle rooms and bedrooms giving you the space you have been looking for. The separated rooms, and pocket doors give you privacy and character. This home breathes character, and offers real opportunity. From the solid hardwood floors, to the thoughtfully designed layout, and the entrance offering a beautiful foyer that immediately separates the main floor unit from the upper level. The front living room is grand with its large windows and decorative brick fireplace incorporating a beautiful wood mantel. The main floor apartment could be used as a very large one bedroom with a formal dining room, or converted to a 2 bedroom apartment. The second floor offers a 3 bedroom apartment, sun filled living room, beautiful old-world electric fireplace, and a walkout onto a deck with pretty treelined views. The basement offers an in law suite large workshop, and ample storage. Detached brick garage with additional carport/ entertainment area. Close to the subway, steps to the Danforth with all the conveniences and amenities one could ask for. (id:35762)
Real Estate Homeward
325 Banff Avenue
Oshawa, Ontario
Welcome to your next home in the heart of Lakeview, Oshawa. This semi-detached residence is perfectly situated on a quiet, family-friendly street, ideal for professionals, couples, or growing families. Inside, you'll find a bright and inviting open concept main floor. The spacious living room is filled with natural light from large windows and flows seamlessly into the dining area, which features oversized windows that create a welcoming atmosphere. The kitchen is thoughtfully designed with stainless steel appliances, quartz countertops, and a layout that overlooks the dining space, perfect for both everyday cooking and casual entertaining. On the upper level, the primary bedroom offers a relaxing retreat with double closets and plenty of space to unwind. Two additional bedrooms, each with their own closet, provide flexibility for children, guests, or a home office. A clean and functional 4-piece bathroom completes the upper level. The unfinished basement includes a laundry area with a sink, offering extra storage and functionality. Outside, the private and generously sized backyard is ideal for summer barbecues, gardening, or simply enjoying a quiet moment outdoors. Located just minutes from Lake Ontario, the Oshawa Valleylands Conservation Area, parks, top-rated schools, transit, and commuter routes, this home offers a great leasing opportunity in a vibrant neighbourhood. (id:35762)
Sam Mcdadi Real Estate Inc.
Main - 31 Chapman Drive
Ajax, Ontario
Welcome to this beautifully updated 4-bedroom gem in the heart of central Ajax a family-friendly, mature neighbourhood that's close to literally everything! Step inside to a bright and spacious main floor, perfect for everyday living. Enjoy cozy evenings in the separate family room with a fireplace, or host summer get-togethers on the oversized deck just off the walkout. The eat-in kitchen features stainless steel appliances, pot lights, and tons of space to whip up your favourites.Upstairs, you'll find 4 generously sized bedrooms and sleek, modern bathrooms including a huge primary retreat with its own 3-piece ensuite.The location? Truly unbeatable. Walk to schools, parks, shopping, the library, and Ajax GO Station. Need transit? Youre just a minute from multiple bus stops, with direct routes to Ontario Tech and Durham College, and only minutes from the 401 and 407. (id:35762)
Royal LePage Signature Realty


