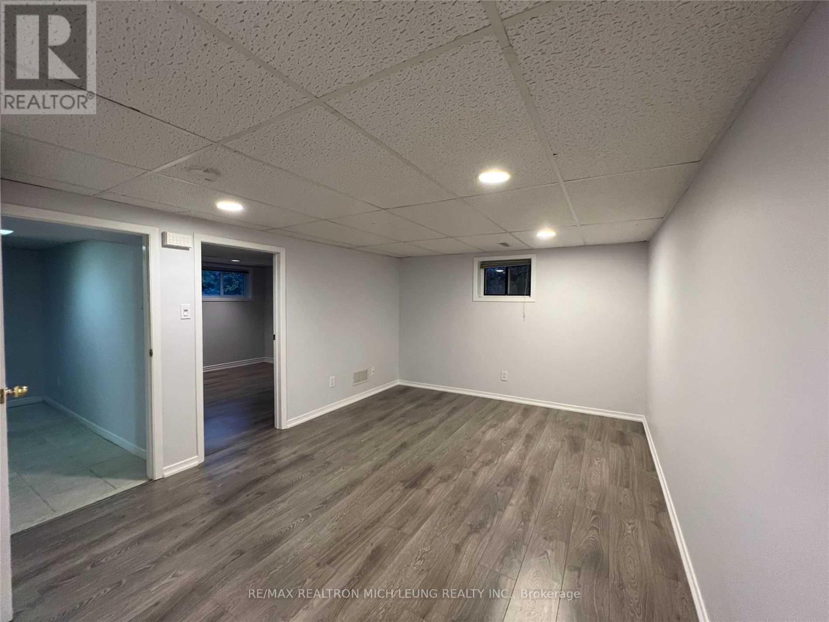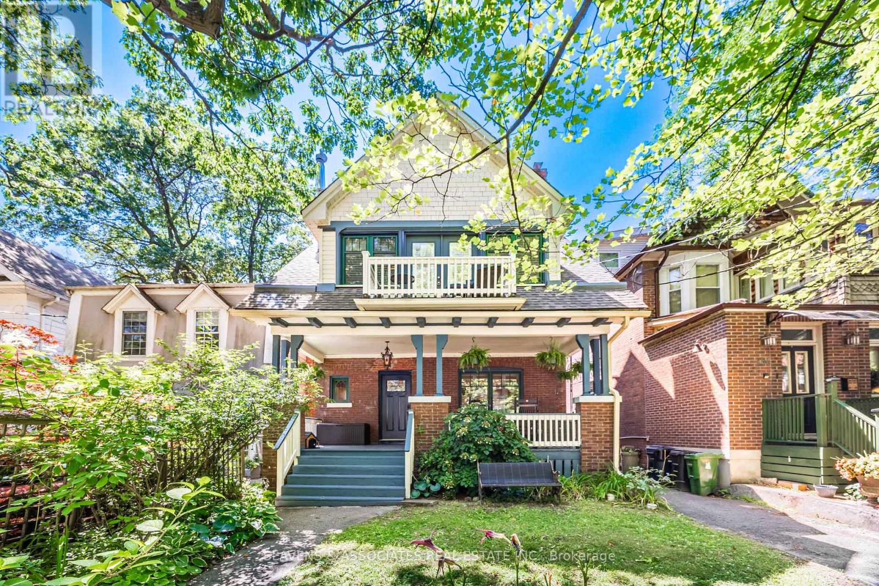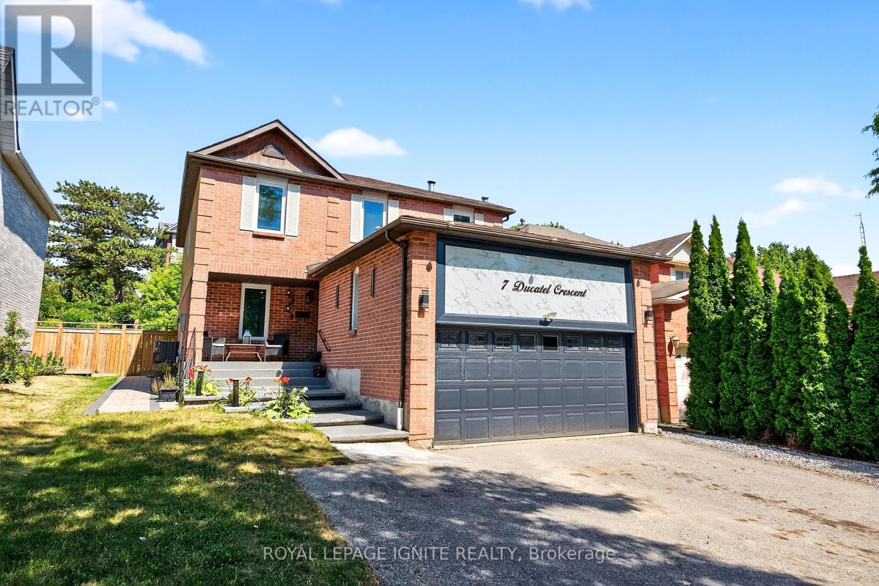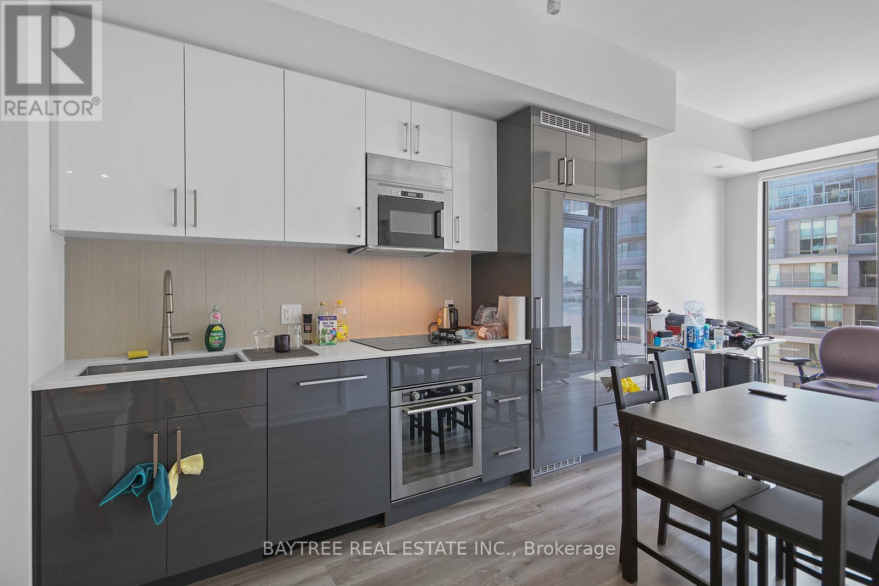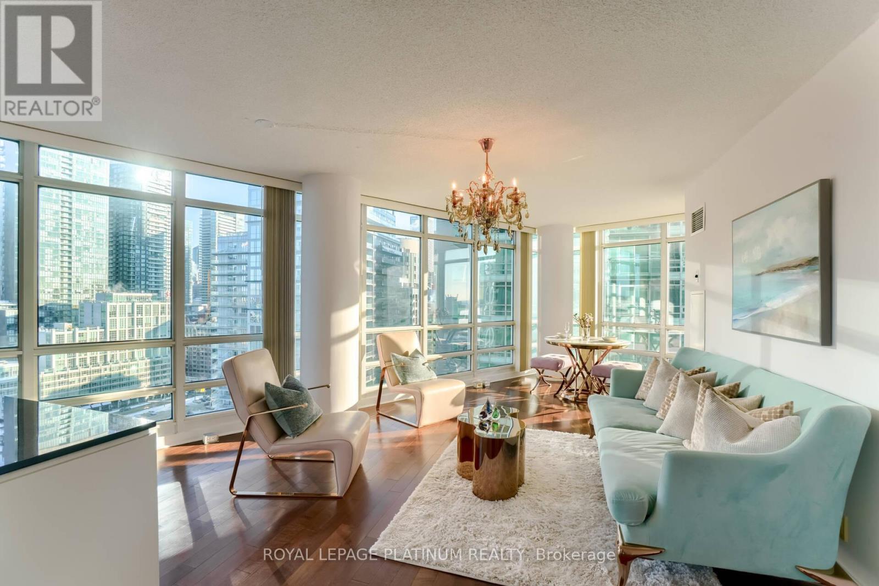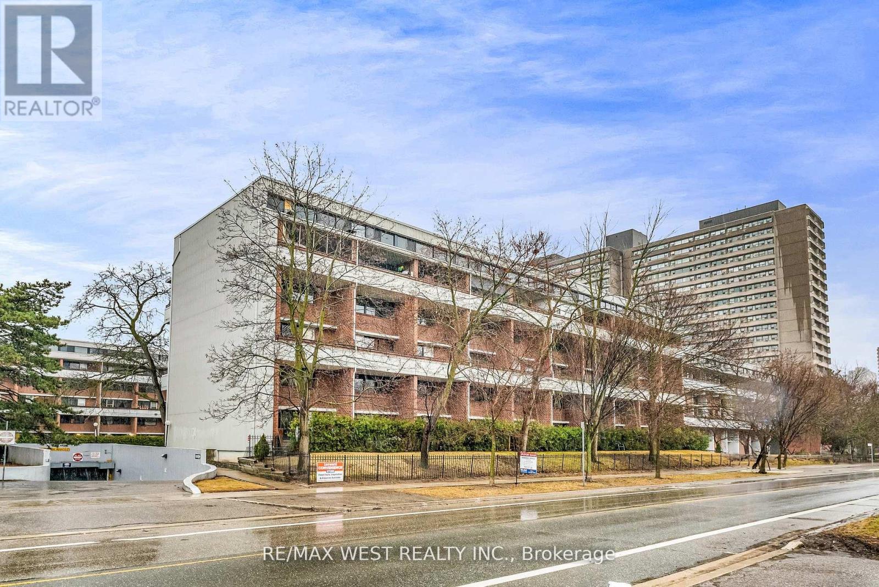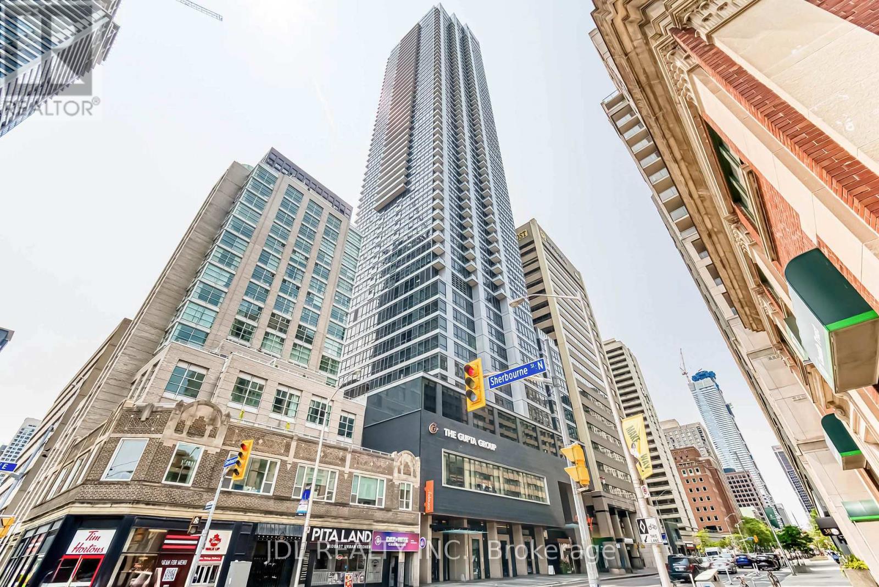Lower - 947 Oklahoma Drive
Pickering, Ontario
**Utilities Included**Welcome To This Magnificent Bungalow In Pickering's Sought After West Shore Neighborhood**Freshly Painted+Newer Flooring**Well Kept Bungalow Lower Level With 2 Decent Sized Bedrooms**Eat-In Kitchen With Breakfast Area, Bright AndShine**SpaciousLiving+Dining Open Area With Above Grade Window**Park And Lake Access At Doorstep, Close To Schools**Minutes ToMajorHighway**Perfect Location**Surrounded By Trails And Recreation** **EXTRAS** **Heat, Water And Electricity Included.**Lower LevelFridge, Stove With Oven, Shared Washer & Dryer (id:35762)
RE/MAX Realtron Mich Leung Realty Inc.
104 Silver Birch Avenue
Toronto, Ontario
This lovingly renovated 4+1 bedroom family home, perfectly situated on a tree-lined street, is the best of Beach living. Almost 3300 sf of bright, open living space is both functional and charming, with an additional 413 sf converted detached garage to enjoy as a home theatre, office and ample storage room. The warm, open concept main floor allows for seamless entertaining, which is sure to continue on the coveted front porch. Modern kitchen with a breakfast bar, stone countertops, and an open layout that extends to the dining room, featuring built-in window seating. Fabulous 3rd-floor retreat with a 4-piece ensuite, walk-in closet, skylights, electric fireplace and a serene sitting area. The 2nd-floor primary bedroom features a 3-piece ensuite, a walk-in closet, and a balcony. The 2nd bedroom with separate tandem study is ideal for working from home. Finished lower level with recreation room, bedroom, 3-piece bathroom, electric fireplace and heated ceramic tile flooring. Steps to the lake, parks, TTC, Queen Street shops, cafes, grocery store and restaurants. (id:35762)
Slavens & Associates Real Estate Inc.
7 Ducatel Crescent
Ajax, Ontario
Welcome to this beautiful detached 2-storey home in prime Durham Ajax! Step inside to hardwood floors on the main level, complemented by porcelain tiles in the kitchen and breakfast area. Pot lights throughout create a warm, modern feel, while the bright breakfast area walks out to a private backyard, perfect for family gatherings and summer BBQs. Upstairs, the spacious primary bedroom features a 4-piece ensuite, and all bedrooms offer hardwood floors and generous closets for your storage needs. The open-concept basement with laminate flooring provides endless possibilities for a family room, gym, or home office. Enjoy unbeatable convenience just across the street from Durham Centre with Costco, Starbucks, Winners, and a variety of restaurants and fast-food options. Only a 4-minute drive to community centres, parks, and more making this the perfect home for your family to grow and thrive! (id:35762)
Royal LePage Ignite Realty
1626 - 111 Elizabeth Street
Toronto, Ontario
One Bedroom By Award Winning Diamante (Appr 625 Sf) * 35 Ft Large Wrap Around Balcony W/3 Walk-Outs * In The Heart Of Toronto. Walking Distance To Anywhere In Downtown : Dundas Sq., Eaton Centre, Subway Station, Street Car & Buses, Universities, Financial District, Restaurants, Hospitals, Uoft, Ryerson. Supermarket Downstairs. Excellent Layout, 9 Ft Ceiling, Clear And Bright View. *Building Amenities Include 24 Hrs Concierge, Gym, Rooftop Garden, Indoor Pool, Party Room* *** Students Welcome*** (id:35762)
Agentonduty Inc.
613 - 840 St Clair Avenue W
Toronto, Ontario
Over $30,000 in builder upgrades! Upgraded tiles, back splash, cabinetry in the kitchen. Builder upgraded pantry installed. Both bathrooms have upgraded vanities. Pot lights and upgraded flooring installed. Beautiful 2 bedroom 2 bath unit in the boutique building Eight Forty. Unit features a useable floor plan and lots of natural light. Conveniently located on the St Clair streetcar line for easy access to St Clair West station. Steps away from restaurants along Ossington. 1 parking spot included. (id:35762)
Baytree Real Estate Inc.
2601 - 38 Grenville Street
Toronto, Ontario
Welcome to your ideal investment opportunity or cozy urban retreat! This charming 2-bedroom, 2-bathroom, 1-parking space condominium offers comfort, convenience, and a prime location near the college district. Key Features: 2 Bedrooms, 2 Bathrooms, 1 Designated Parking Space, 752 Sq Ft of Living Space. Highlights: Bright and Airy Layout, Modern Kitchen with Stainless Steel Appliances, Spacious Bedrooms with Ample Closet Space, Ensuite Bathroom in Master Bedroom, Private Balcony for Relaxation. Additional Benefits: Conveniently Located Near College, Shops, and Restaurants, Easy Access to Public Transportation. (id:35762)
Trustwell Realty Inc.
703 - 85 The Donway Way W
Toronto, Ontario
Welcome to Reflections at The Shops at Don Mills where urban living meets unbeatable convenience! This spacious 1-bedroom suite offers an open-concept layout with east-facing views overlooking the vibrant Shops at Don Mills. Step outside and everything is at your doorstep from trendy restaurants and cafés to Cineplex VIP Theatres, Metro, and top shopping destinations. Quick access to the TTC, DVP, and Hwy. 401 makes commuting a breeze. Parking and locker included! Don't miss your chance to live in one of Toronto's most sought-after lifestyle communities. (id:35762)
Royal LePage Signature Realty
2309 - 397 Front Street W
Toronto, Ontario
Very Large, Bright Sunlit Corner Unit W/ Breathtaking Views Of City With Floor To Ceiling Windows. This Stunning 1Br+Den Features Luxurious & Spacious Rooms, Main Suite W/ His/Her Closets, Incredible Open Concept Kitchen W/ Granite Counters & Designer Italian Chandeliers. A Den Great For another room, Office Or Nursery. Steps To THE WELL, Ttc, Hwy, Restaurants & Schools, CN Tower, Blue Jays. 1 Parking & Locker. EV charger in the Building **Enjoy Toronto LifeVery Large, Bright Sunlit Corner Unit W/ Breathtaking Views Of City With Floor To Ceiling Windows. This Stunning 1Br+Den Features Luxurious & Spacious Rooms, Main Suite W/ His/Her Closets, Incredible Open Concept Kitchen W/ Granite Counters & Designer Italian Chandeliers. A Den Great For another room, Office Or Nursery. Steps To THE WELL, Ttc, Hwy, Restaurants & Schools, CN Tower, Blue Jays. 1 Parking & Locker. EV charger in the Building **Enjoy Toronto Life (id:35762)
Royal LePage Platinum Realty
305 - 155 Leeward Glenway
Toronto, Ontario
Welcome home to 305-155 Leeward Glenway. Check out this beautifully updated 4-bedroom, 2-bathroom condo townhouse with new kitchen quartz countertops and new cabinets. Whole house is recently painted with lots of natural light. Enjoy a bright and sunny enclosed balcony perfect for your morning coffee. A great opportunity for first-time homebuyers! Offered at an unbeatable price in Flemingdon Park community. Close to highly rated schools, shops, golf, park, and hockey arena, this home offers the perfect blend of convenience and lifestyle. Don't miss out on this amazing deal!. Hydro, heat, and water are all included in the maintenance fees! Unit comes with parking and a locker (id:35762)
RE/MAX West Realty Inc.
3910 - 395 Bloor Street E
Toronto, Ontario
Stunning southeast-facing corner suite offering breathtaking views of the CN Tower, the city skyline, and the Don Valley Parkway. 1 locker included! Excellent location! Right at Sherbourne Subway Station. Just minutes from Yonge/Bloor, U of T, and a short stroll to Yorkville. Steps to all amenities, shops, and restaurants. (id:35762)
Jdl Realty Inc.
1702 - 319 Jarvis Street
Toronto, Ontario
Live Where the City Comes Alive. Welcome to PRIME Condominiums where modern design meets unbeatable downtown convenience! This stunning 1+Den unit can be used as a 2 Bedroom unit and puts you just steps from TMU, Eaton Centre, City Hall, and TTC transit, making it the ultimate hub for city living. Whip up gourmet meals in a sleek, modern kitchen with built-in appliances, and a stylish cooktop, designed for function and flair. Retreat to a spacious bedroom with floor-to-ceiling windows that flood the space with natural light and urban energy. Plus, a versatile den that's perfect for your home office, guest space, or whatever your lifestyle needs! Don't just live downtown, thrive in the heart of it all. Book your private showing today and step into elevated urban living. (id:35762)
Trustwell Realty Inc.
Bsmt - 1190 Ossington Avenue
Toronto, Ontario
Modern and cozy 1-bedroom basement suite offering clean lines and efficient living. Features a stylish kitchen with quartz countertops, full-sized stainless steel appliances, and new cabinetry. The bathroom includes a walk-in glass shower and upscale finishes. Bright LED pot lights and updated flooring throughout make the space feel fresh and inviting. Set in the heart of Wychwood, close to Christie Pits, St. Clair West Village, and transit routes including the Ossington bus. Located close to all kinds of shops, cafés, restaurants, public transit, grocery stores, schools, parks, and more! Perfect for students, singles, or professionals looking for an affordable and updated home in a central area. (id:35762)
RE/MAX West Realty Inc.

