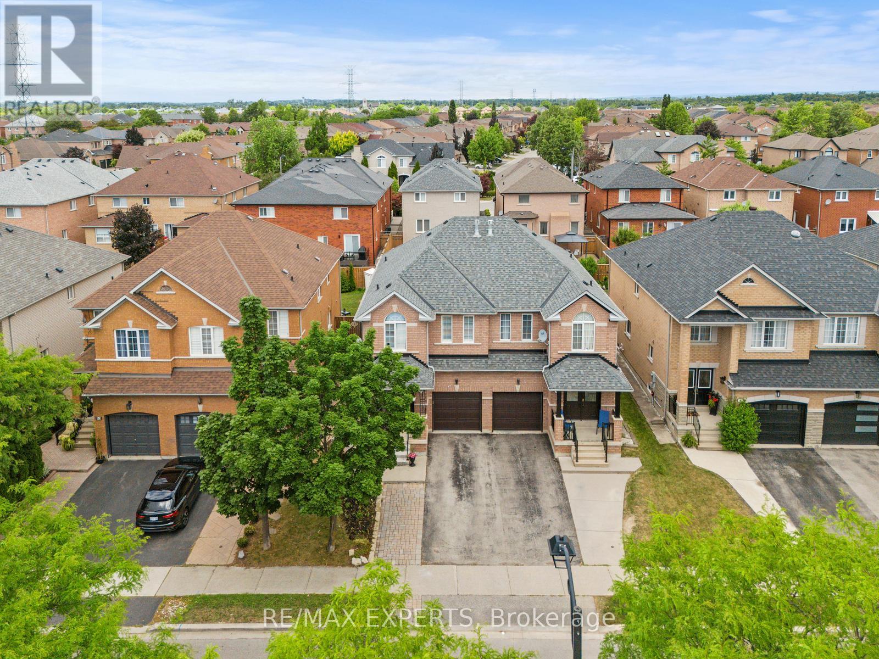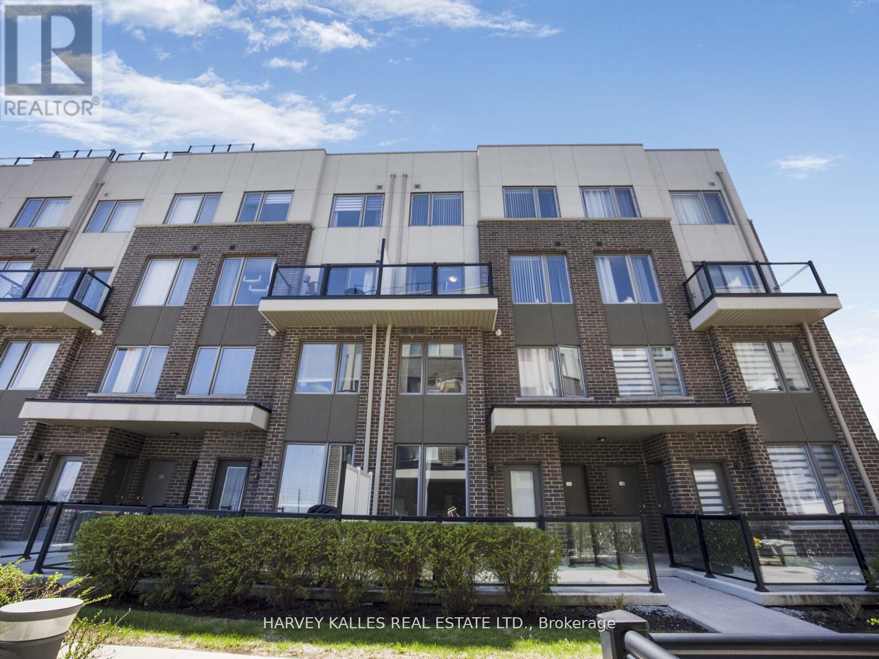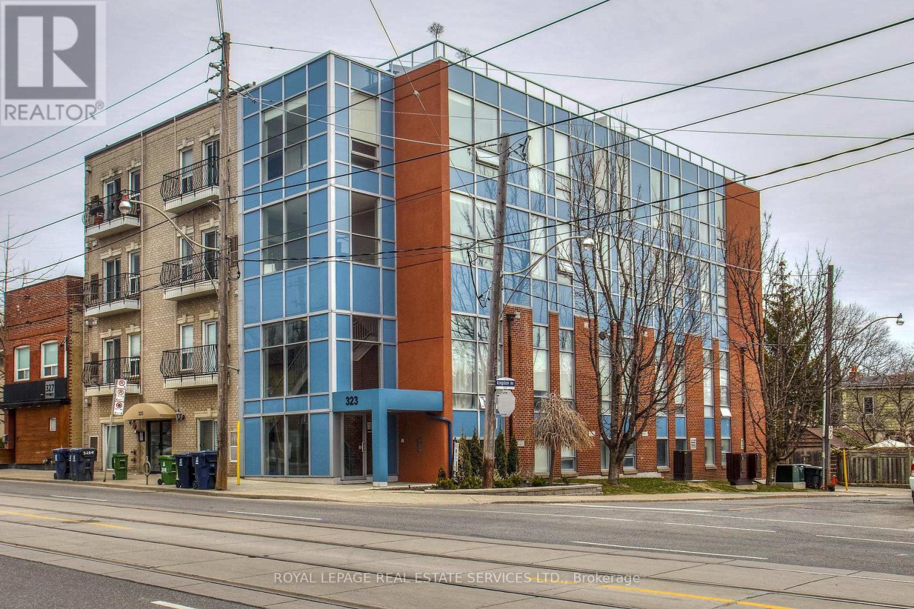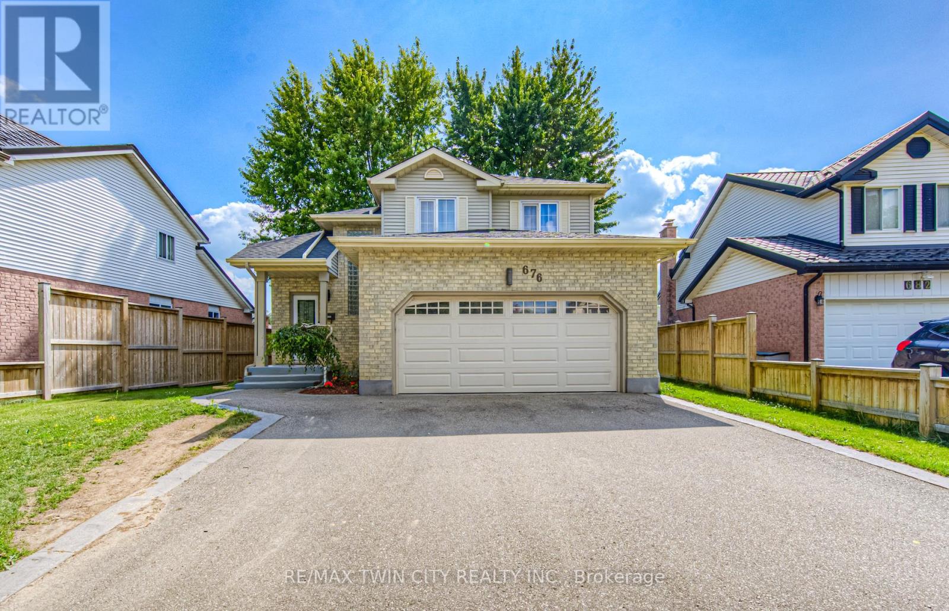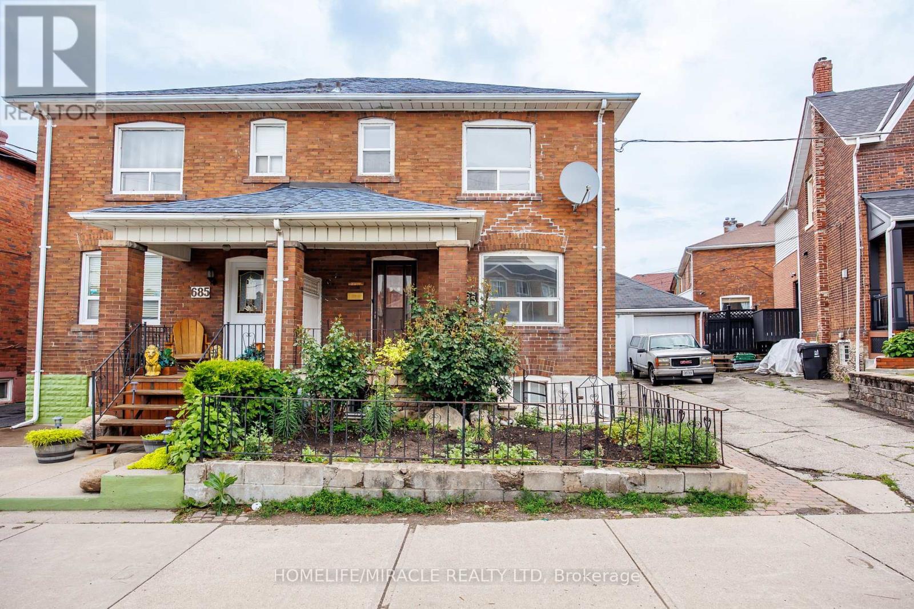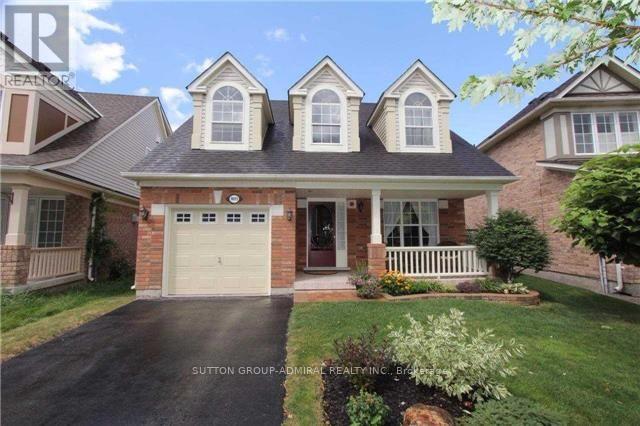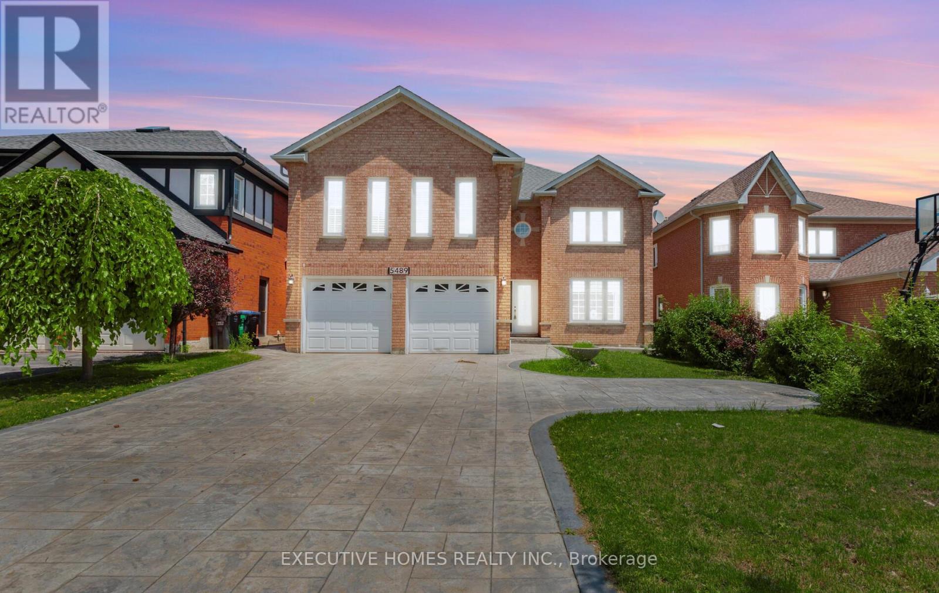57 David Todd Avenue
Vaughan, Ontario
Absolutely Stunning! This beautifully renovated semi-detached in Sonoma Heights is a true showstopper. The open-concept main floor boasts a designer kitchen featuring hand-stone quartz countertops, a Blanco sink and faucet, and sleek black stainless steel appliances. Enjoy elegant hardwood flooring throughout, pot lights, California shutters, custom wainscoting, and a modern sliding door. The finished basement offers additional living space, ideal for a family room, home gym, or entertainment area. The spacious primary bedroom includes a walk-in closet and a stylish ensuite. Additional upgrades include a newer furnace, newer A/C 2021, eco bee thermostat, a newer roof 2020, new caulking around all windows and openings 2025, updated insulation in the attic 2020, and new exterior paint. Ducts were cleaned (2025), new dishwasher(2024) updated garage door, Large wood shed in the backyard, and a fully fenced backyard, perfect for entertaining. (id:35762)
RE/MAX Experts
404 - 1460 Whites Road
Pickering, Ontario
Discover this beautifully designed 2+1 bedroom, 3-bathroom townhome at Market District Towns by Icon Homes. This stylish stacked townhome offers modern living in a prime location. Enjoy one of the rare highlights of this home with a spacious private rooftop terrace that's perfect for BBQs with family and friends or even hosting a rooftop party. Featuring a bright open-concept layout, the combined living and dining area walks out to a private balcony perfect for relaxing or entertaining. The sleek kitchen boasts stainless steel appliances, granite countertops, backsplash, and ample cabinet space. The main floor powder room adds extra convenience for guests. Upstairs, you'll find two generously sized bedrooms with large windows that flood the rooms with natural light and built-in closets for smart storage. The primary bedroom includes a 3-piece ensuite, while the second level also offers a full 4-piece bath. Situated just minutes from Hwy 401, the GO Station, public transit, schools, shops, groceries and restaurants, this home blends convenience with modern comfort. Your new home is waiting ..dont let this one pass you by! (id:35762)
Harvey Kalles Real Estate Ltd.
203 - 323 Kingston Road S
Toronto, Ontario
Welcome to Cornerstone Terrace - Boutique Lofts at Upper Beaches Community offers Only 8 UNITS.2 Storey 2 Bedroom 3 Baths. 9' Ceilings On Both Levels. Approx 980 Sq Ft. interior, As Per Builder. Hardwood On Main Floor And Kitchen Granite Counter. Large 140 sqft Private South West Facing Roof Top Terrace With BBQ Gas Line. Spacious and sunlit bedrooms with west facing picture windows. Family friendly neighbourhood with good schools in a walking distance. Walk To Lake, TTC, Close To Shops & Restaurants. Unit is tenanted, 24 hrs. notice required, closing in60-90 days. (id:35762)
Royal LePage Real Estate Services Ltd.
2701 - 50 Brian Harrison Way
Toronto, Ontario
Newly Renovated And Painted 1+1 Unit With Unobstructed South Facing Views, With Great Natural Light Coming In. Den Can Be Used As A Second Bedroom. Building Comes With Amazing Amenities Such As Indoor Swimming Pool, Party Room, Exercise Room & More! Amazing Location, As Building Is Right Next To Scarborough Town Centre, Walking Distance To Public Transportation, Shops, Restaurants, Library & More! All Inclusive, Open To International Students & New Comers. (id:35762)
RE/MAX Ace Realty Inc.
Bsmt - 5 Cora Crescent
Toronto, Ontario
Spacious, bright basement apartment with large bedroom, open concept living areas, and large bathroom with plenty of storage. Quiet neighborhood, convenient amenities. Walking distance to Scarborough Town Centre, grocery stores, restaurants, and more *** six(6)-month rental period is also available *** No dogs/cats preferred due to the Landlord's allergies - other pets may be considered *** All-inclusive utility portion $125/month to be added to the base rent of $1600 *** (id:35762)
RE/MAX West Realty Inc.
3 Placentia Boulevard
Toronto, Ontario
Welcome To This Exceptional 4+1 Bedroom, 4 - Bathroom Residence Located In The Prestigious North Agincourt Community. Thoughtfully Designed With Hardwood Flooring Throughout, This Home Exudes Warmth And Charm. The Cozy Family Room Features A Classic Fireplace, Elegant Dining Room Is Bathed In Natural Light Thanks To Its Oversized Windows. A Spacious Living Room, Framed By Bay Windows And Stylish French Doors, Offers An Ideal Setting For Entertaining Guests. Modern Pot Lights Add A Contemporary Touch And Continue Along The Staircase To The Lower Level, Brightening Both The Basement And Laundry Area. T he Kitchen Is A Culinary Haven, Complete With Granite Countertops, A Functional Island, Stainless Steel Appliances, And Sleek Marble Floors. A Sunny Breakfast Area Opens To Expansive Back And Side Yards, Creating The Perfect Flow For Indoor - Outdoor Living And Summer Gatherings. Upstairs , The Hardwood Staircase Leads To A Serene Primary Suite Featuring A Private 3 - Piece Ensuite, A Walk - In Closet, And Large Windows That Let In Plenty Of Daylight. The Additional Bedrooms Are Generously Sized And Filled With Natural Light, Ensuring Comfortable And Airy Living Spaces For The Whole Family. The Finished Basement Adds Even More Space With A Large Extra Bedroom And A Spa - Like Bathroom That Includes A Luxurious Jacuzzi Tub. Exterior Pot Lights Enhance The Homes Curb Appeal, Making A Striking Impression Both Day And Night. Conveniently Located Just Minutes From Highway401, Scarborough Town Centre , Top - Rated Schools, Shopping, And Transit, This Home Offers The Perfect Balance Of Luxury, Comfort, And Accessibility. ** This is a linked property.** (id:35762)
Royal LePage Signature Realty
324 Woodmount Avenue
Toronto, Ontario
Finally, a home built around how your family actually lives. Imagine holiday dinner prep while kids do homework at the kitchen island while you're watching them in the adjacent family room. Picture this; the gas fireplace is crackling, and your partner's firing up the BBQ through the double doors to the deck. This eat-in kitchen isn't just a kitchen - it's Command Central for family life with counter space for multiple cooks, storage for every gadget, and room for a large table or, if you're feeling fancy, take the party over to your generous formal dining room. Four large bedrooms upstairs mean no more cramped quarters. Four full bathrooms, including two with double vanities, will end morning sink battles forever. The basement (with separate entrance) is perfect for adapting to changing needs: today, a home office away from family chaos. Tomorrow, a guest room or creative studio. High ceilings throughout transform every room, even the basement, into a space you'll want to spend time in. Built in 2008, this detached two-storey delivers modern functionality without the costly surprises that come with older Toronto homes. Coffee on the deck while kids play ball hockey in your low-maintenance backyard; evening cooking while supervising homework in the adjacent family room; weekends entertaining has met its match in this outside space. The parking situation works in your favour - officially a right-of-way for three cars, but essentially private. This home is the whole package: family functionality, wrapped in genuine comfort. (id:35762)
Bspoke Realty Inc.
85 Chisholm Avenue
Toronto, Ontario
Welcome Home! This beautifully renovated 3-Bedroom, 2 Bathroom fully detached home, with parking, checks all the boxes! Steps to Main St TTC and Danforth GO - 1 Stop to Union Station! Open concept, modern layout with ample storage space. Modern kitchen with stainless steel appliances. Hardwood floor on main and second floors. Primary Bedroom includes large custom double closet. Enjoy outdoor living with backyard space ready for entertaining or relaxing, reading a book. Detached laneway access garage (updated in 2017) with automatic door opener. New A/C (2023), New back flat roof (2025), Electric 100 Amp (2017), Plumbing (2017). Family friendly, tight-knit community with many parks and recreation centres. Gledhill Public School (French Immersion) and Monarch Park CI School District. Begin your next chapter in this beautiful family home! (id:35762)
Blue Door Realty Group Inc.
4208 - 55 Cooper Street
Toronto, Ontario
Luxurious Sugar Wharf condos by Menkes in prime downtown waterfront location. AVAILABLE FOR MOVE-IN SEPTEMBER 1ST! 1 Bed + 1 Bath Unit, 518 sq ft + 252 sq ft for a total of 770 sq ft with a modern open layout. Floor-to-ceiling windows, 9ft ceilings, upgraded appliances and in-suite laundry. Walk to parks, sugar beach, TTC, entertainment, shops, restaurants, schools, cafes. Amenities include: indoor pool, roof top deck, media room, basketball court, gym, yoga studio, rec room, party room, games room and more! (id:35762)
Mehome Realty (Ontario) Inc.
706 - 158 Front Street E
Toronto, Ontario
A Rare Gem in the Heart of Toronto - Largest 1-Bedroom in the Building! Step into unmatched comfort and style with this exceptionally spacious 1-bedroom condo - the largest of its kind in this contemporary, 3-year-old boutique building. Boasting soaring 14-foot ceilings, wall-to-wall windows, and custom blackout blinds, this sun-drenched suite offers an airy, modern aesthetic while maintaining a sense of privacy and tranquility. Meticulously maintained and lived in by only one previous resident, the unit is in pristine condition. A full-sized locker offers bonus storage- perfect for city living. Ideally situated just steps from the world-renowned St. Lawrence Market, where farm-fresh produce, artisan goods, and gourmet eats are part of your daily lifestyle. With a Walk Score of 99, you're surrounded by the best of downtown: vibrant restaurants, boutique shopping, top-tier entertainment, and historic landmarks. Seamless transit options are at your doorstep - streetcars, buses, and Union Station are all just minutes away, connecting you to the Financial District, Distillery District, and Water front with ease. Enjoy an impressive array of luxury amenities in this modern building, including: Fully equipped fitness center, Indoor pool and outdoor patio, Stylish media lounge, Library and billiards room, Elegant dining room with catering kitchen, Fun extras like table tennis, Whether you're a first-time buyer, downsizing, or looking for a smart investment, this condo is a rare opportunity to own a truly special home in one of Toronto's most desirable neighborhoods. Don't miss out - book your private showing today! (id:35762)
Royal LePage Security Real Estate
1907 - 81 Wellesley Street E
Toronto, Ontario
*Walking distance to U of T* Large 1 Bdrm unit with Unobstructed City View *9ft Ceilings, Laminate Flrs Thru-Out *High End Integrated Miele & Gaggenau Appliances, Gas Cooktop, Quartz Counters/Backsplash. Building Amenities Include a 24-Hr Concierge, Gym, Party/Meeting Room, Recreation Room, Rooftop Terrace & Much More! *Walk Score of 98 *Steps to Wellesley Subway Station *Mins to Top Universities, Hospitals, Shopping, Restaurants & Entertainment (id:35762)
Bay Street Group Inc.
2904 - 33 Bay Street
Toronto, Ontario
pacious 2 Bedrooms And 2 Baths Corner Unit In The Heart Of Downtown. This Unit Features 9" Ceiling, Floor To Ceiling Windows, Laminate Floors, Stainless Steel Appliances And Wrap Around Balcony (152 Sq Ft) Over Looking Spectacular City Views. Walking Distance To Scotiabank Arena , Union Station, Waterfront & Financial District. Locker Included & Parking Available For Additional Cost. No Pets & Non Smoking. *Showing Requires 24Hours Notice* (id:35762)
Ipro Realty Ltd.
788277 Beaver Valley Road
Blue Mountains, Ontario
Stunning 5.4 acre institutionally zoned and recently renovated property just outside of Collingwood. Completely surrounded by nature, the property is suitable for a wellness facility, retreat, care/treatment, worship, other healthcare use, various forms of housing and educational uses, etc. The main building is approximately 10,039 SF with 18 fully finished bedrooms including a large cafe, fully equipped commercial kitchen, communal living spaces, security camera, high-speed internet, exterior automated lighting and a host of other stunning features. The property is adjacent to the beautiful 120-acre Clendenan Conservation Area with ample easy walking trails in and around Beaver River and an impressive flood control dam which has a built-in fish ladder where Chinook Salmon and Rainbow Trout pass through on their spawning routes. The property includes a 4,100 SF quonset hut and a 2,600 SF barn. It is conveniently located near Thornbury, Meaford and Collingwood, ensuring easy access to local amenities while still retaining a peaceful, nature-filled atmosphere. (id:35762)
Keller Williams Referred Urban Realty
676 Westheights Drive W
Kitchener, Ontario
WELCOME TO 676 WESTHEIGHTS DRIVE! Located in the popular neighbourhood of Forest Heights, this 3 + 2 bedroom, 2 + 1 bathroom home is a fantastic choice for a large family or investor! It boasts 2391 sq ft of living space, including an in-law suite that can accommodate extended family The in-law suite includes a living room, kitchen, 2 bedrooms. This home has 5 parking spots, 2 in the garage and 3 in the driveway. Fully carpet-free flooring. Modern colours and materials throughout. The main kitchen, boasts stunning quartz countertops and sleek appliances, making meal prep a delight for any chef. *Hardwood floors on the main level, laminate flooring upstairs and vinyl in the basement offer a blend of style and practicality. *Cozy Fireplace. *Spacious Family Room: The open-to-above family room adds an airy and grand feel to the space, providing a perfect area for relaxation and entertainment. *Cheater Ensuite with soaker tub and deluxe shower. A newly fenced yard provides a safe and secure space for kids and pets to play freely. * Large deck, shaded by mature trees, beautifully landscaped yard. The garden shed offers convenient storage for your outdoor equipment. *New Roof shingles 2023 *Newer Vinyl Windows. *New Egress Windows in Basement. *Driveway paved 2021, Freshly Painted, all appliances included. This exceptional family home offers everything a growing family needs. *See it Today! (id:35762)
RE/MAX Twin City Realty Inc.
5024 Jamieson Road N
Port Hope, Ontario
Step into history with this beautifully restored cut granite, stone farmhouse. Built in 1868 by Samuel Robinson, yet meticulously updated to blend modern comforts with classic charm. Nestled on 77 acres of lush landscapes just 10 minutes north of Port Hope, this 3,700ft2 residence is perfect for those seeking a serene retreat in a highly desirable area just an hour east of the GTA. The heart of the home presents a spacious 28x19 family room featuring a newly installed floor-to-ceiling stone fireplace, impressive hearth & 10'8" cathedral ceiling, all bathed in natural light from the west-facing garden walkout. The traditional center hall plan showcases formal living & dining rooms with original wide trim, deep windowsills, 9 ft ceilings & quaint pine farmhouse floors, preserving the character of this magnificent property. The chef-inspired Hickory Lane kitchen is a culinary delight, equipped with premium Fisher & Paykel appliances & soapstone counters, seamlessly connecting to an inviting screened porch with picturesque easterly views, an ideal spot to enjoy your morning coffee. The upper level presents a large master suite plus three generously proportioned bedrooms to provide space for extended family & guests. With $600k in recent updates, including a $60k fireplace & a $100k kitchen, this home is move-in ready. The property features the original barn, two additional outbuildings & approximately 40 acres of workable land, along with an intermittent creek. The efficient Geothermal heating system provides affordable heating & cooling throughout the year. Pre- inspected, this pristine property is ready for you to move in & enjoy. Don't miss this rare opportunity to own a piece of history. Located only a 60 minute drive east of Toronto, or catch the train in Cobourg for relaxed commuting. (id:35762)
Royal LePage Proalliance Realty
108 - 410 King Street W
Kitchener, Ontario
Modern 1-Bedroom Loft for Lease at Kaufman Lofts. Live in the heart of downtown Kitchener in this stylish 1-bedroom loft at the iconic Kaufman Lofts. This bright, open-concept unit features soaring ceilings, polished concrete floors, and oversized windows that fill the space with natural light. Located steps from the LRT, GO Station, Google, Communitech, shops, cafés, and all the best downtown amenities. This is ideal for young professionals, commuters, or anyone looking for an urban lifestyle. Building Features: Rooftop patio & garden with BBQs, Visitor parking, Secure entry & modern common areas! (id:35762)
Keller Williams Complete Realty
20 Sheridan Boulevard
Norfolk, Ontario
Welcome to 20 Sheridan Blvd - A Charming Brick Bungalow nestled in a quiet Simcoe neighbourhood. This beautiful home offers an ideal blend of comfort, charm, and convenience. Backing directly onto Briarwood Acres Park, the property enjoys a lush, private backdrop while being just minutes from shopping and easily accessible to local schools / bus routes. On the main level you'll find 2 spacious bedrooms and two bathrooms; with an additional 2 bedrooms and single bathroom on the lower level. The covered front porch and glorious sunroom to the rear provide you natural light for year-round relaxation. The expansive deck overlooks your backyard oasis with direct park access. A large lower-level rec room offers endless possibilities home theatre, games room, guest area, or kids zone. The attached two-car garage provides plenty of storage space whether you're upsizing, downsizing, rightsizing, or simply looking for a home that feels like a retreat, this one checks the boxes. Don't miss your chance to own this Simcoe gem. (id:35762)
Sotheby's International Realty Canada
683 Old Weston Road
Toronto, Ontario
Welcome to this stunning 2 story semi-detached house, located in Toronto's vibrant Weston-Pellam Park community. This 3+1 bedrooms and 2 washrooms house offers a functional layout and has an ample living space. Main level features a beautiful kitchen with combined living and dining area. Very convenient access to the backyard and to your very own detached garage. Second level has three spacious bedrooms with newly installed vinyl flooring and 3-piece bathroom. Finished open concept basement with a 3-piece bathroom.10 mins walk to upcoming Eglinton subway station. A very quick drive to school, public park, Highway 400/401,groceries and all other amenities makes this property perfect for a family, first time home buyers and investors. (id:35762)
Homelife/miracle Realty Ltd
903 - 7 Mabelle Avenue
Toronto, Ontario
Modern and efficiently designed, this 1 Bedroom + Den suite is located at Islington Terrace, Tridels final phase of this highly sought-after community. This unit features a bright open layout, wide plank laminate flooring, and large windows. The kitchen is equipped with integrated stainless steel appliances, quartz countertops, and sleek cabinetry. The spacious bedroom includes ample closet space, while the separate den provides flexibility for a home office or guest area. Enjoy the convenience of in-suite laundry, 1 parking space, and 1 locker.Residents have access to an extensive range of amenities, including: 24-hour concierge, indoor and outdoor swimming pools, fitness and cardio rooms, yoga/aerobics studio, basketball court, party rooms, rooftop terrace, kids playground and party area, guest suites, BBQ stations, media/theatre rooms, sauna, steam room, electric car charging, pet-friendly zones, and more. Just steps to Islington subway station and minutes to Bloor West shops and major highways. (id:35762)
Keller Williams Real Estate Associates
308 - 2370 Khalsa Gate
Oakville, Ontario
Client RemarksBeautiful 2 Bed + 2 Bath Condo Available In Palermo West. Over 1000 Square Feet Of Living Place Plus A Large Private Terrace. Modern Features Include 9 Ft Ceilings, Granite Countertops, Glass Shower, 2 Full Bathrooms, Master W/I Closet And Laminate Flooring. Large Windows Let In A Lot Of Natural Light, Perfect For Entertaining.2 Parking Spots:Garage And Private Driveway. Private Locker On Main Floor. Close To All Amenities Incl. Hospital And Highways. (id:35762)
Homelife Landmark Realty Inc.
1613 Ramshaw Crescent
Milton, Ontario
Welcome To 1613 Ramshaw. Located In One Of Milton's Most Sought After Communities. (id:35762)
Sutton Group-Admiral Realty Inc.
5489 Glen Erin Drive
Mississauga, Ontario
Fantastic opportunity to own a beautifully maintained 5-bedroom detached home in the highly sought-after Central Erin Mills community! This spacious home offers a large primary bedroom with a generous walk-in closet and a renovated 5-piece ensuite complete with a smart toilet. All bathrooms have been upgraded, and new windows were installed in 2019. Located within the boundaries of top-rated schools including John Fraser S.S., St. Aloysius Gonzaga H.S., Thomas M.S., Divine Mercy, and Credit Valley P.S. Conveniently close to shopping centres, library, hospital, parks, and major highways. (id:35762)
Executive Homes Realty Inc.
Bsmt - 485 Greenpark Crescent
Mississauga, Ontario
Spacious & Bright, Cleaned, Furnished 2 Bedroom and 2 Full Washroom Basement Apartment in the community of City Centre, Square One, Mississauga. Rooms are Furnished With Bed, Mattress, Table and Chairs. 1 Driveway Parking Spot & WIFI (Basic) Included In the Rent. Fully private room with the door $1200.00 per month with a full 4 pc washroom and other one is Semi-private room $900.00 per month where sleeping area is made with the divider contains a living room and a full 3 pc Washroom. Kitchen with dining area are shared, Stackable Laundry and One driveway parking spot is included in the rent. Ideal for Students, Work Professionals and also for a Small Family. The property is currently tenanted. Very close to UTM Campus, Square One Mall, sheridan college Go Stations, Bus Terminals, Grocery Stores, Banks, Restaurants and Few Steps to Bus stand/stoppage for Bus #9, 21 and 61. Very well communicated area. Rent + 15 % utilities needs to be paid by the tenant. (id:35762)
Century 21 People's Choice Realty Inc.
201 Holloway Terrace
Milton, Ontario
Welcome to 201 Holloway Terrace, a stunning home offering over 3,500 sq ft above grade plus a professionally finished basement over 1500 sqft the perfect opportunity for your family to upsize in one of Milton's most sought-after neighborhoods. This grand 4+3-bedroom, 5-bathroom home sits on a rare 49.35 x 90.48 ft lot with exceptional curb appeal, interlock & stone driveway, and beautifully landscaped front and back yards. Inside, you'll find a spacious, sun-filled layout designed for modern family living separate living, dining, and family rooms, plus a main floor den that's ideal as a home office or guest suite. The huge kitchen is a chefs dream, featuring large countertops, quality millwork, stainless steel appliances, a large island, and a bright breakfast area that opens through French doors to your private stamped concrete patio facing backyard. The impressive family room offers cathedral ceilings, floor-to-ceiling windows, and a cozy gas fireplace for relaxing movie nights. The grand foyer showcases a solid wood staircase with black, iron picket railings and a stair lift (can be removed and patched/painted for the buyer upon request). Upstairs, enjoy four generous bedrooms two with ensuite baths and two sharing a Jack & Jill. The fully finished basement is a standout, with its own kitchen, coffered ceilings, two additional bedrooms, a 3-piece bath, and a dedicated office space perfect for extended family, guests, or a separate living area. Located steps from downtown Milton, close to top-rated schools, hiking trails, parks, leisure centers, and just minutes to highways, GO Transit, Pearson Airport, Toronto Premium Outlets and restaurants everything your family needs is right here. Move-in ready and beautifully maintained make this exceptional home your family retreat (id:35762)
Century 21 Property Zone Realty Inc.

