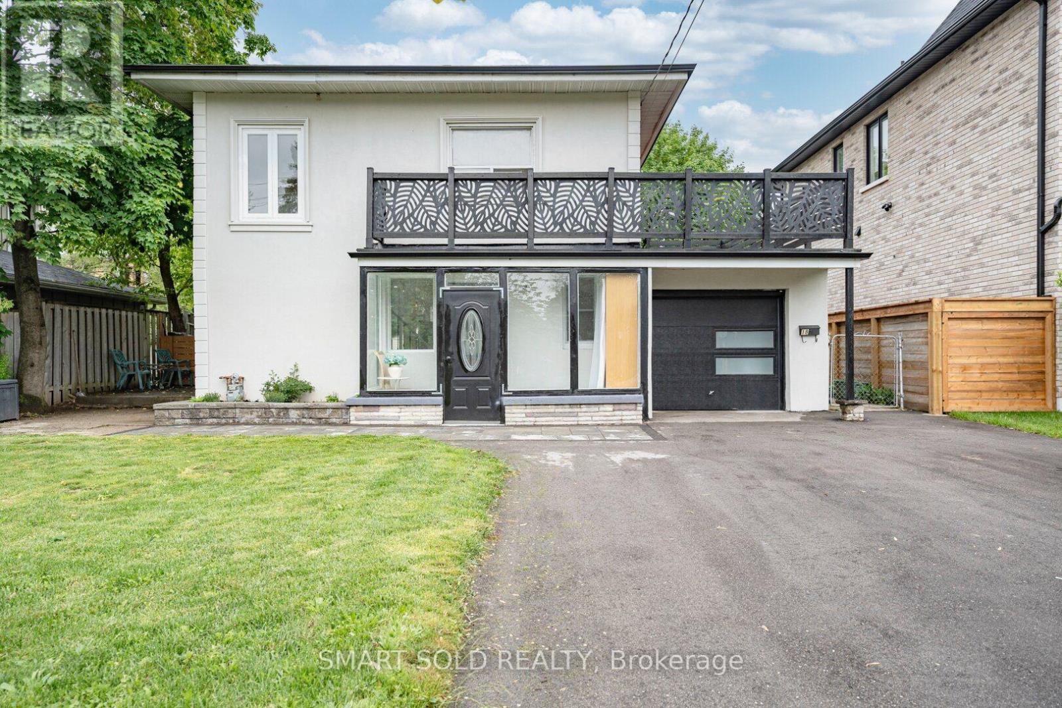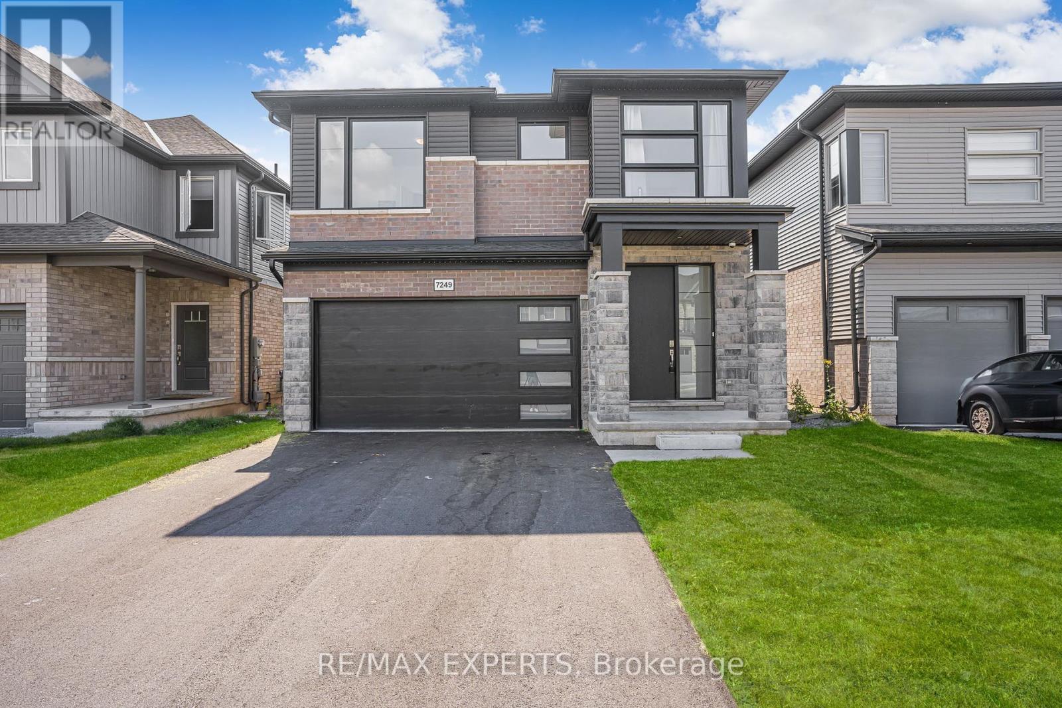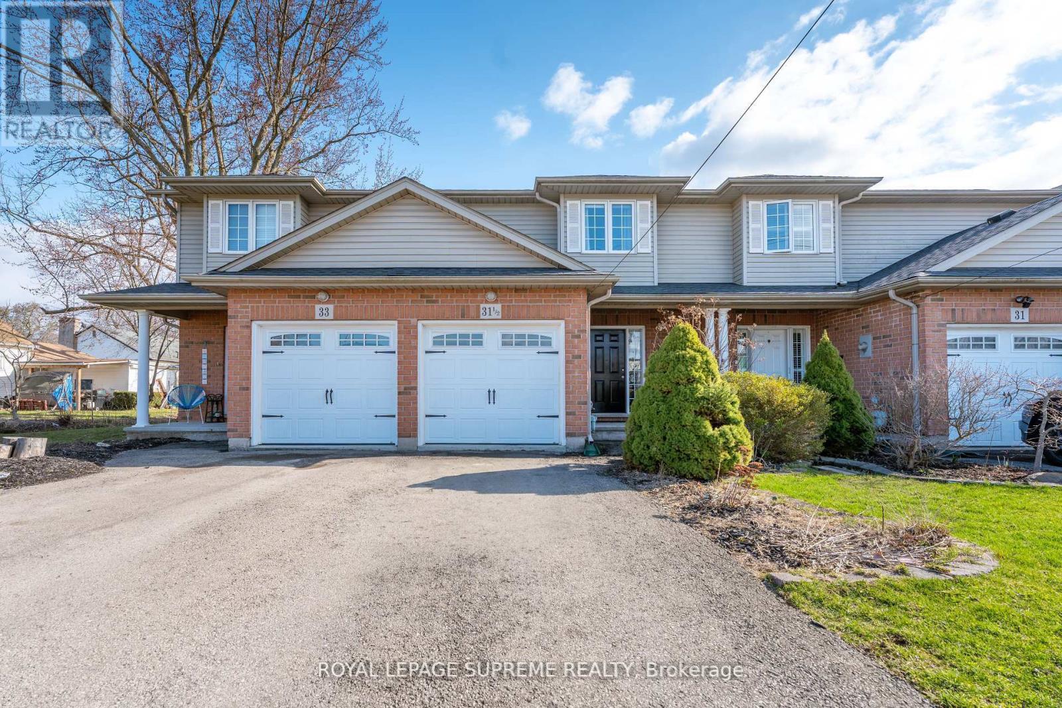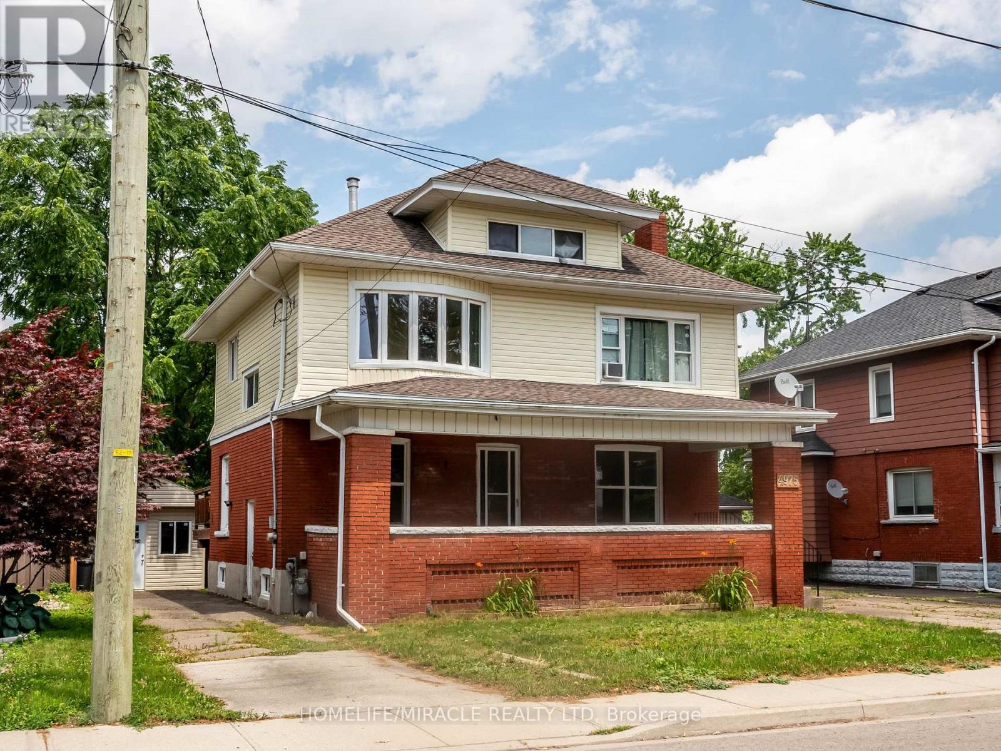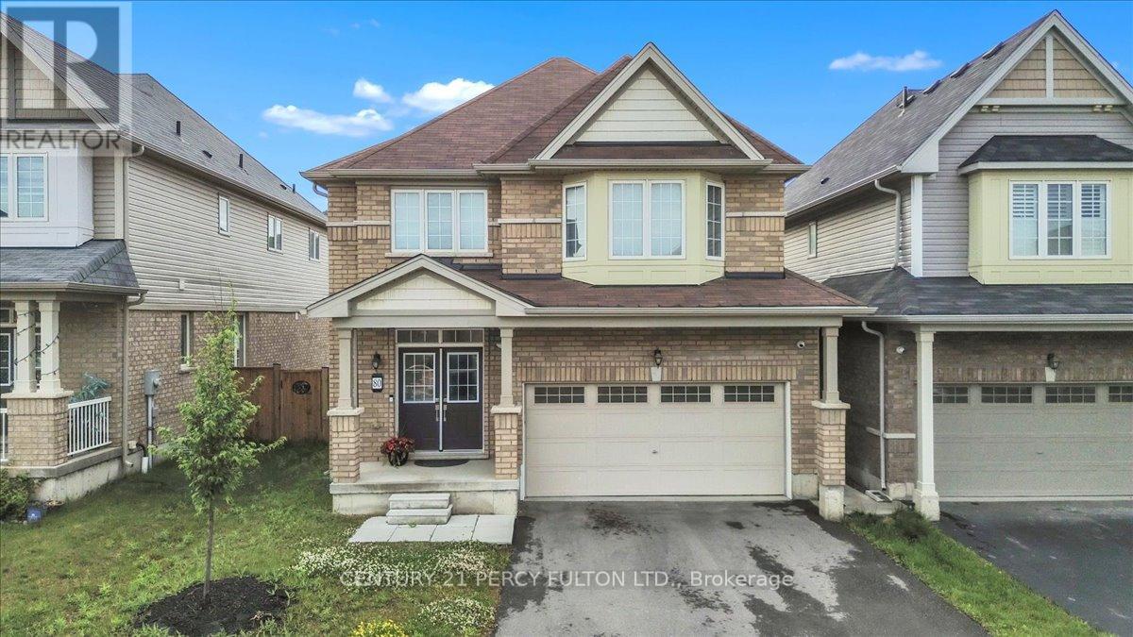1504 - 2152 Lawrence Avenue E
Toronto, Ontario
Welcome to Suite 1504, where style meets convenience in this beautifully upgraded 2-bedroom, 2-full bathrooms condo. Located in a prime area, this suite offers breath taking southwest views of Toronto's iconic skyline, blending modern comfort with vibrant city living. Step inside to discover elegant laminate flooring throughout, complementing the suite's contemporary design and making upkeep a breeze. Both bathrooms have been thoughtfully updated with ventilation control switches and sleek medicine cabinets for added storage. Upgraded light fixtures, switches, and baseboards add a refined touch, while the sunny south exposure fills the space with natural light, creating a warm and inviting ambiance. The spacious balcony, accessible from both the living room and primary bedroom, is the perfect retreat to enjoy your morning coffee or relax with stunning skyline views. Residents enjoy access to top-tier amenities, including a gym, billiard room, recreation room, and swimming pool, supporting an active and social lifestyle. Convenience is unmatched, with TTC public transit steps away and quick access to Highway 401 for drivers. Nearby, you'll find grocery stores, diverse dining options, and exciting shopping destinations. Suite 1504 offers the ultimate combination of comfort, style, and accessibility. Don't miss your chance to make this gem your new home! (id:35762)
Century 21 Percy Fulton Ltd.
2003 - 36 Lee Centre Drive
Toronto, Ontario
Welcome to 36 Lee Centre Dr Unit #2003. This bright & spacious unit won't disappoint your clients. Functional layout, updated kitchen with stainless steel appliances and a breakfast bar, updated bathroom, laminate flooring throughout with unobstructed North & East views; You can even see Lake Ontario on a clear day! Building amenities include indoor pool, gym, billiard room, whirlpool, sauna, table tennis, 24HR security and more! Located close to Scarborough Town Centre, YMCA, parks, TTC, U of T, Centennial College and Hwy 401. (id:35762)
Royal LePage Security Real Estate
38 Beck Avenue
Toronto, Ontario
Power of Sale - Location, Location, Location! Great opportunity for renovator or handy individual to acquire a detached property at a great price in a fantastic family neighborhood on a quiet tree lined street, beautiful mature oak trees through out the neighborhood. Located within the Woodbine & Danforth area and a short walk to Subway Station, Go Station, parks, and all amenities the Danforth has to offer. Main floor features an open concept layout with a walk out to a large deck and yard. Separate side entrance to the basement. Spacious and inviting front veranda. Generous sized primary bedroom with 3pc en-suite. With some renos and finishes, can transform this to a beautiful home for many years to come. Sold under power of sale. Seller/Agents make no warranties or representations of any kind. Sold in "as is" where is condition. Seller take back mortgage available. (id:35762)
RE/MAX West Realty Inc.
10 Grassmere Court
Oshawa, Ontario
Welcome Home To 10 Grassmere Court Where Style Meets Comfort! Discover This Beautifully Renovated 3+1 Bedroom, 2-Bath Semi-Detached Gem Nestled On A Quiet, Family-Friendly Court In One Of Oshawa's Sought-After Neighbourhoods. From Top To Bottom, This Home Impresses With Modern Finishes And Thoughtful Design. Step Into The Spacious, Custom Eat-In Kitchen Featuring Crisp White Cabinetry With Matte Black Hardware, Sleek Quartz Counters, A Striking Backsplash, And Stainless Steel Appliances Perfect For Family Meals And Entertaining. The Open-Concept Dining Area Boasts A Trendy Accent Wall And Seamless Walkout To A Private Backyard, Ideal For Summer BBQ's And Gatherings. Sleek Vinyl Floors Flow Throughout The Main And Upper Levels, Complementing 3 Generous Bedrooms Upstairs Providing Plenty Of Space For Growing Families. Finished Basement! Situated Close To Schools, Parks, Shopping, And Just Minutes To Transit, GO, And The 401 This Home Offers Convenience For Commuters And Families Alike. Enjoy Nearby Amenities Like The Oshawa Centre, Lakeview Park, And A Variety Of Local Shops And Restaurants. Don't Miss The Chance To Make This Stunning Move-In-Ready Home Yours Book Your Private Showing Today And Fall In Love With Everything 10 Grassmere Court Has To Offer! (id:35762)
Royal LePage Signature Realty
310 - 3421 Sheppard Avenue E
Toronto, Ontario
Location, Location! Located In The Heart Of Scarborough!!! Easy Access To Hwy-401,404 & Don Valley. Close To Costco, Walmart, Schools & Colleges. Brand Newly Built Luxury Garden Series. 1 Spacious Bedroom Plus Den, 2 Full Piece Washrooms. Lots Of Upgrades In Kitchen, Living Room & Washrooms. Comes With Beautiful Window Blinds. Steps To Ttc, McDonalds. Spacious Big Windows Floor To 9 Ceiling & Spacious Open Concept. 24hrs Concierge. Amazing Amenities. (id:35762)
Ipro Realty Ltd.
12 The Bridle Path
Clarington, Ontario
Attention First-Time Home Buyers! Welcome to 12 The Bridle Path, a beautiful 3-bedroom, 2-bath condo townhome nestled in a quiet, family-friendly complex in Bowmanville. This bright and spacious home features a modern kitchen with quartz countertops, ceramic backsplash, stainless steel appliances, and a breakfast bar overlooking a sunlit dining area. The open-concept living/dining room is enhanced with crown moulding and pot lights, creating a warm, inviting atmosphere. Enjoy a spacious main-floor family room, interior garage access, and walk-out access to a fully fenced private backyard with no neighbours behind for added privacy. This home is Move-in ready and ideally located close to schools, parks, scenic trails, and major highways! Don't miss this ideal starter home in a fantastic location! (id:35762)
Century 21 Percy Fulton Ltd.
4105 - 42 Charles Street
Toronto, Ontario
Modern High Floor Studio! Live In Style At Bloor & Yonge! This Sun-Filled, Open-Concept Studio Offers Floor-To-Ceiling Windows And Walk-Out To A Large Balcony With Panoramic Breathtaking Unobstructed Views Of The City. Impeccably Maintained, Freshly Painted Suite Sits In A Luxury Building Featuring A Grand Lobby And Two Levels Of Hotel Inspired State Of The Art Top-Tier Amenities, Fully Equipped Gym, Guest Suites, Visitors Parking, Game Room, Rooftop Lounge $ Outdoor Pool With Pool Deck, BBQ, 24 Hour Concierge. TTC Intersection Of 2 Subway Lines, Walking Distance To U Of T, Yorkville, Fine Dining And Premier Shopping. Everything You Need At Your Doorstep. Perfect Blend Of Modern Luxury And Urban Convenience - Your Ideal Lifestyle Awaits! Dont Miss This Opportunity! Make It Yours! (id:35762)
Sutton Group-Admiral Realty Inc.
2602 - 15 Queen Quay Street E
Toronto, Ontario
Experience premium waterfront living at one of Torontos most exclusive and enduring landmarks - Pier 27. A rare Southeast Corner Suite with lasting appeal and investment potential, offering breathtaking, unobstructed views of Lake Ontario and the Toronto Islands. This sun-drenched home features a coveted ~350 sq ft private wraparound balcony perfect for morning sunrises, evening breezes, and spectacular fireworks over the lake. Meticulously maintained by its original owner and never rented, it is in exceptional move-in ready condition. The Sun-filled open-concept interior is finished with the complete builder's top-tier upgrade package, including AEG appliances, designer lighting, and premium finishes throughout. An oversized parking spot and nearby locker add convenience. Enjoy resort-style amenities: pool, gym, 24-hour concierge, and more, all just steps to the lake, transit, and city landmarks like the CN Tower and Rogers Centre. (id:35762)
Proptech Realty Inc.
123 - 55 Stewart Street
Toronto, Ontario
Stunning Live/Work Two Story Townhouse with 1+1 Bedrooms & 2 Bathrooms located at the New 1 Hotel Residences. Unit faces Wellington Street (Open Area Park & Tranquility Pond). Separate Outdoor Entrance to Unit provides for Additional Access to Unit without having to go through building corridors. Unit has been completely renovated with Hardwood Floors & ceramics throughout and boasts spectacular sun filled rooms. Unit includes both a second floor balcony and a ground floor private terrace with Natural Gas BBQ hook-up. This unit is a legal Live/Work unit and can be converted in commercial use. Enjoy the Full amenities offering of the New and Spectacular 1 Hotel -steps away including: 1 Hotel Gym, 1 Hotel Roof top Pool and Bar/Lounge, Multiple Restaurants and Spa. Rental Parking Available. Included: ELFS, Fridge, Gas Range, Microwave, Dishwasher, Washer, Dryer, Exterior Gas BBQ & 1 Storage Unit.Maintenance covers inclusive of Natural Gas. Hydro Excluded. *For Additional Property Details Click The Brochure Icon Below* (id:35762)
Ici Source Real Asset Services Inc.
18 Cadillac Avenue
Toronto, Ontario
Beautifully Renovated Luxury Home Situated On A Rare 50 X 120 Ft Lot With No Sidewalk. Completely Renovated In 2023 With Over $200K In High-Quality Upgrades, Newly Paved Extended Driveway For 6 Vehicles, Custom Iron Picket Staircase, Newly Installed Windows And Doors, And Renovated Bathrooms. Bright, Open-Concept Layout, Ideal For Modern Family Living. The Main Floor Features Smooth Ceilings, Pot Lights, And Upgraded Engineered Hardwood Flooring Throughout. Modern Living Room With An Elegant Electric Fireplace Provides A Cozy Space. Designer Kitchen Boasts Quartz Countertops, A Center Island, Stylish Backsplash, And Stainless-Steel Appliances, Walk Out To Backyard With New Interlock, Perfect For Outdoor Gatherings. A Functional Main-Floor Office And A Full 3pcs Bathroom With Walk-In Shower Add Convenience. Professional Finished Basement Apartment W/Separate Entrance 2 Bedrooms & 2 Full Bathrooms For Extra Rental Income. 2 Mins Drive To Hwy 401, 5 Mins Drive To Yorkdale Mall. Close To Wilson Subway Station, Parks, Top Ranked School: Mackenzie Collegiate Inst. And Much More! (id:35762)
Smart Sold Realty
1308 - 629 King Street W
Toronto, Ontario
Fully Furnished 1 Bedroom Condo at The Thompson Residences in King West!Modern, open-concept 1-bedroom condo with stylish glass partition, floor-to-ceiling windows, and a large private terrace with custom patio flooring. Located in the iconic Thompson Residences, right in the heart of King West steps to top restaurants, cafes, bars, shops, fitness studios, parks, and daily essentials. Streetcar at your doorstep and minutes to Porter Airport.Features:Fully furnished (bed, sofa, TV)Sleek kitchen with granite countertops & integrated appliancesWood flooring throughoutUpgraded track lighting Boutique-style building with luxury amenitiesPerfect for young professionals seeking style and convenience in one of Toronto's most dynamic neighbourhoods. (id:35762)
RE/MAX West Realty Inc.
1911 - 35 Mercer Street
Toronto, Ontario
2 bedroom 2 bathroom at world famous NOBU condominiums! Bright, efficient layout feat 9ft Ceilings, B/IMiele Appliances and an upgraded stone kitchen island. Amazing amenities to include: luxury gym, cycling studio, yoga studio, wellness room,hot tub, cold plunge pool, dry sauna, wet steam rooms, party room w/ gourmet kitchen, theatre, game lounge, outdoor bbq lounge and more.Located in the heart of the city steps away to anything you might possibly desire including the PATH, Bay Street, Scotiabank Ctr, Union Station,Roger Centre, restaurants, galleries and so much more. 99 WalkScore. 100 Transit Score. No car required! (id:35762)
Royal LePage Signature Connect.ca Realty
2502 - 5 Northtown Avenue
Toronto, Ontario
Welcome to the Heart of North York! Spacious and bright, this 2-bedroom plus den, 2-bathroom suite offers over 1,000 sq ft of comfortable living in a well-maintained building. Featuring a functional and unique floor plan with open-concept living and dining areas. Enjoy sun-filled southwest exposure, flooding the space with natural light throughout the day. The generously sized primary bedroom includes a walk-in closet and a private ensuite. The versatile den can serve as a home office, reading nook, or guest space. Located just steps from the subway, shops, restaurants, grocery stores, and everything Yonge & Sheppard has to offer, this is urban living at its most convenient. Residents enjoy a wealth of amenities, including an indoor pool, gym, sauna, rooftop terrace, bowling alley, tennis courts, guest suites, and visitor parking. (id:35762)
First Class Realty Inc.
608 - 225 Sumach Street
Toronto, Ontario
Located in the sought-after Daniels DuEast building, this 1-bedroom plus den condo offers a functional layout with modern finishes throughout. The open-concept living space features contemporary cabinetry, integrated stainless steel appliances, and floor-to-ceiling windows that bring in ample natural light. The spacious den is ideal for a home office or guest space. The bedroom includes a large closet and easy access to the sleek, modern bathroom. This unit comes with one parking space and one locker for added convenience. Situated in the heart of Regent Park, the building offers easy access to transit, parks, community amenities, and downtown Toronto. (id:35762)
Flynn Real Estate Inc.
30 Snowcrest Avenue
Toronto, Ontario
***Spectacular Opportunity*** Looking For A Beautifully Renovated Home, This Is It!!! Hundreds Of Thousands Spent In Quality Upgrades, Tastefully Designed Neutral In Decor, Bright & Spacious, Fantastic Flow, High End Appliances, Caesarstone Counters, 2Kitchens, 2 Separate Entrances, 2 Sets Of Laundry Machines, 5 New Full Bathrooms. This Home Offers So Many Options: Live In & Rent Lower Level, Separate Upper & Lower Units Or Use Whole House. Perfect For Multi Generational Living With 2 Separate Primary Bedrooms With Ensuite Baths. Main Floor Office, Direct Access From Garage & So Much More. This House Is A Must See!!!! (id:35762)
Royal LePage Signature Realty
7249 Parkside Road
Niagara Falls, Ontario
This stunning, like-new 2-storey detached home offers approximately 2,500-3, 000?sq?ft of refined living space. With four bedrooms and three full bathrooms, it's perfectly suited for families. The main floor impresses with defined living, dining, and office areas-ideal for both entertaining and working from home. At its core, the open-concept kitchen features quartz countertops, stainless steel appliances, and massive windows that lets in abundant natural light. Two of the upstairs bedrooms are spacious masters with ensuite bathrooms for ultimate privacy. Additional highlights include a double-car garage, beautifully landscaped backyard, and an unfinished basement with potential for an in-law suite or extra living space-perfect for customization or investment flexibility. Located in Niagara Falls, this property benefits from proximity to parks, schools, major highways, and local amenities. With its blend of luxury finishes, spacious layout, and smart layout, 7249 Parkside Represents a compelling opportunity for buyers seeking modern, versatile homes in a growing neighbourhood. (id:35762)
RE/MAX Experts
2077 Lake Muskoka Shr
Muskoka Lakes, Ontario
Waterfront Living in Muskoka Nestled in the heart of Muskoka on one of Ontario's most desirable lakes, this charming Pan Abode home offers the ultimate waterfront lifestyle. Ideal for boating enthusiasts, the property features ample storage for boats, Sea-Doos, and water toys, making every day on the lake an adventure. Inside, you'll find a well-maintained home with 2 spacious bedrooms, 2 beautifully updated bathrooms, and approximately 2,500 sq. ft. of bright, open living space. Expansive windows throughout capture stunning lake views and fill the home with natural light. Conveniently located just 5 minutes by boat from the marina at 1021 Packers Bay Rd, Torrance, and accessible year-round via Hwy 400/Hwy 11 N, with shopping, dining, and amenities just a 15-minute drive away in Gravenhurst, Torrance, or Bala. Whether you're seeking a serene weekend escape or a year-round retreat, this Muskoka gem delivers comfort, beauty, and a true connection to nature. 5 5-minute boat ride from East Bay Landing Marina (1021 Packers Bay Rd, Torrance, ON P0C 1M0) (id:35762)
Century 21 Leading Edge Realty Inc.
31 1/2 Thorold Road
Welland, Ontario
Nestled in the heart of a welcoming and family-friendly neighbourhood, 31.5 Thorold Road in Welland offers more than just a place to live --- it offers a place to thrive. This charming 3-bedroom townhouse blends comfort and practicality, featuring a fully finished basement that adds versatile living space ideal for a family room, home office, or guest retreat. Thoughtfully maintained, the homes layout provides a natural flow between rooms, creating a warm and inviting atmosphere throughout. Beyond its walls, the neighbourhood is rich with convenience and community. Located just minutes from major amenities, residents enjoy easy access to shopping, schools, parks, and public transit. The nearby Welland Canal Parkway offers scenic walking and biking trails, perfect for enjoying the outdoors. With close proximity to Highway 406, commuting to Niagara Falls, St. Catharines, or the QEW is a breeze. This area is growing steadily, making it an attractive opportunity for first-time buyers and investors alike. Living at 31.5 Thorold Road means becoming part of a close-knit community with the comfort of urban convenience. Its more than a home --- its a lifestyle rooted in connection, opportunity, and ease. ** BONUS** Some Furniture items will be included if desired** (id:35762)
Royal LePage Supreme Realty
4975 Mcrae Street
Niagara Falls, Ontario
Welcome to this stunning, non-conforming, move-in ready Multiplex (four units with three separate, above grade, independent units and one finished basement unit) having potential rental income of $53,700 per annum from above grade units (U1, U2, U3) and stay in the beautifully finished 2 bedroom basement for free. This house is completely renovated, freshly painted with many new appliances. It is in great location with minutes from downtown core, tourist attractions and GO Station. MAINFLOOR UNIT-THE LARGEST VACANT PERFECT OPPORTUNITY TO MOVE IN OR RE-RENT TO TENANT OF YOUR CHOICE! 1693 sqft brick and vinyl siding Two-storey, very well maintained property. 3 bedroom main floor apartment offers a spacious rental w/exclusive space of huge covered front porch. Main floor unit could easily rent for approximately $2300 per month (all inclusive). Upper VACANT 1 bedroom at the back is an adorable loft apartment w/gas fireplace, brand new vinyl flooring and completely renovated within the last few years with previous tenant paying $1300 (all inclusive). Upper bachelor apartment paying $875 (all inclusive). Many big ticket items completed: Rear stairs rebuilt, electrical updated, sump pump w/reverse flow valve and backup installed 2020, rear fence 2019, poured concrete walkway added, porch rebuilt 2019, most windows replaced 2019, front wall and half of each side of basement walls waterproofed w/ lifetime warranty 2019, main stack replaced 2018, main floor apartment: newer stairs carpet, newer vinyl flooring, newer dishwasher and fridge, updated bathroom, freshly painted, most LED fixtures changed throughout. *Two driveways (a single and a double) offers plenty of tenant parking. (id:35762)
Homelife/miracle Realty Ltd
80 Cooke Avenue
Brant, Ontario
WELCOME TO THIS 4 BEDROOM, 4 BATHS DETACHED, DOUBLE GARAGE, WITH A FINISHED LEGAL BASEMENT APARTMENT. LOCATED IN PRIME WEST BRANT NEIGHBOURHOOD. UPGRADED HARDWOOD ON MAIN FLOOR.. MODERN EAT IN KITCHEN, WITH S/S APPLIANCES , AND GRANITE COUNTER, THAT WALKS OUT TO BACKYARD. SEPARATE DINING AND LIVING ROOMS FOR YOUR PRIVACY. EXTREMELY LARGE PRIMARY BEDROOM WITH 4 PC ENSUITE AND WALK IN CLOSET. 3 OTHER BEDROOMS QUITE SPACIOUS AND MODERN WITH LARGE WINDOWS.BASEMENT WITH 2 BEDROOMS AND SPACIOUS MODERN KITCHEN And ENSUITE LAUNDRY. THIS IS AN AMAZING ADDITION FOR YOUR COMFORT AND CONVENIENCE. SITUATED CLOSE TO ALL CONVENIENT AMENITIES INCLUDING SCHOOLS, TRANSIT ,PARK, SUPERMARKETS AND RESTAURANTS. THIS ONE WONT LAST LONG. BOOK YOUR SHOWING TODAY! (id:35762)
Century 21 Percy Fulton Ltd.
524 Garbutt Terrace
Peterborough North, Ontario
Welcome To This Beautifully Maintained Freehold Townhome Nestled In A Quiet, Family-Friendly North-End Neighborhood. Boasting Over 1,400 Sq. Ft. Of Thoughtfully Designed Living Space, This Home Offers A Bare Blend Of Chazm, Comfort, And Functionality. Step Inside To Discover A Bright, Open-Concept Main Floor Perfect For Both Everyday Living And Weekend Entertaining.Beautiful Kitchen With Breakfast Bar. Spacious Living/Dining Area Flows Seamlessly Into Your Private Backyard, Complete With A Gorgeous Patio Ideal For Morning Coffee Or Summer BBQs.Attached 1,5 Car Garage, Upgraded Doors And Windows Add A Nodern Touch, And The Sliding Door To The Deck Featurea Built-In Blinds For Convenience And Style. Featuring Two Generously Sized Bedrooms Plus A Versatile Loft, Two Full Bathrooms, And Convenient Main Floor Laundry, This Home Offers Exceptional Flexibility For Retirees, Growing Families, Professionals, Or Those working from home. (id:35762)
Sutton Group - Realty Experts Inc.
Basement - 52 Moffatt Avenue
Brampton, Ontario
WELCOME TO THIS LEGAL BEAUTIFUL BASEMENT, 2 BR, LIVING ROOM ,A KITCHEN AND BATHROOM. (id:35762)
Century 21 Empire Realty Inc
2184 Buttonbush Crescent
Mississauga, Ontario
This Spacious, fully finished basement features a private entrance and pathway. It includes a cozy living area, a comfortable bedroom, a fully equipped kitchen, a modern 3pc bathroom, and a dedicated laundry room. The entire basement is finished with laminate flooring, enhanced by pot lights, and above grade windows that bring in natural light. For added security, a central security and monitoring system covers all four corners of the property, ensuring both security and privacy. Located in a prime neighborhood, the home is close to Colleges and University of Toronto (UTM). Nearby amenities include parks, shopping centers, recreational facilities, and easy access to TTC, Go station , and major highways (403/407/QEW) making it ideal for students and professionals. 24 HR notice is required for showing. (id:35762)
Homelife Landmark Realty Inc.
713 Trudeau Drive
Milton, Ontario
Welcome to this Spacious & Sun-Filled Family Home in Prime Location! This beautifully maintained Mattamy, Sunderland Model, featuring a bright and functional layout perfect for modern family living. Boasting 9 ft. ceilings, gleaming hardwood floors, and oversized windows throughout the main level, this home is designed to impress with natural light and an open-concept flow. The main floor offers a spacious family room complete with a cozy gas fireplace, elegant blinds, and a large bow window. The family-sized eat-in kitchen is a chefs dream equipped with stainless steel appliances, a center island with breakfast counter, ceramic tiled backsplash, and oversized windows. Patio doors lead to a fully fenced, professionally landscaped backyard ideal for outdoor entertaining. Enjoy direct access to an oversized double-car garage with bonus storage space. A convenient mid-level landing features a built-in study niche, perfect for a homework station. Upstairs, the primary retreat impresses with double-door entry, large windows, dual walk-in closets, and a luxurious en-suite with separate soaker tub and glass-enclosed shower. The spacious second, third, and fourth bedrooms offer double closets and abundant natural light. A hardwood-lined upper hallway leads to a walk-out door to a generous covered balcony your private outdoor sanctuary. Additional features include: Oversized 2nd-floor laundry room with sink and walk-in linen closet. Professionally finished basement with open-concept layout, dimmable halogen pot lights, Berber carpet, large storage closet and separate utility room. Newer furnace and A/C (2019) for worry-free comfort. Located within walking distance to parks, shopping, and public transit, with quick access to Hwy 401this is a home that offers both luxury and convenience. 2 extra parkings available between sidewalk & road. A must-see for families seeking space, style, and superb location! Property link: https://tours.snaphouss.com/713trudeaudrivemiltonon?b=0 (id:35762)
Cityscape Real Estate Ltd.










