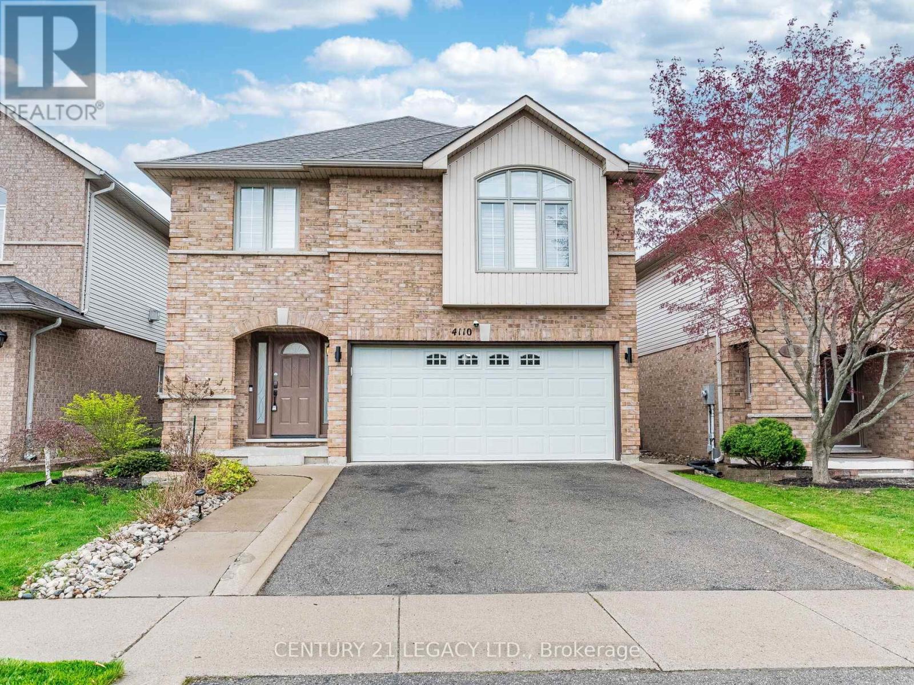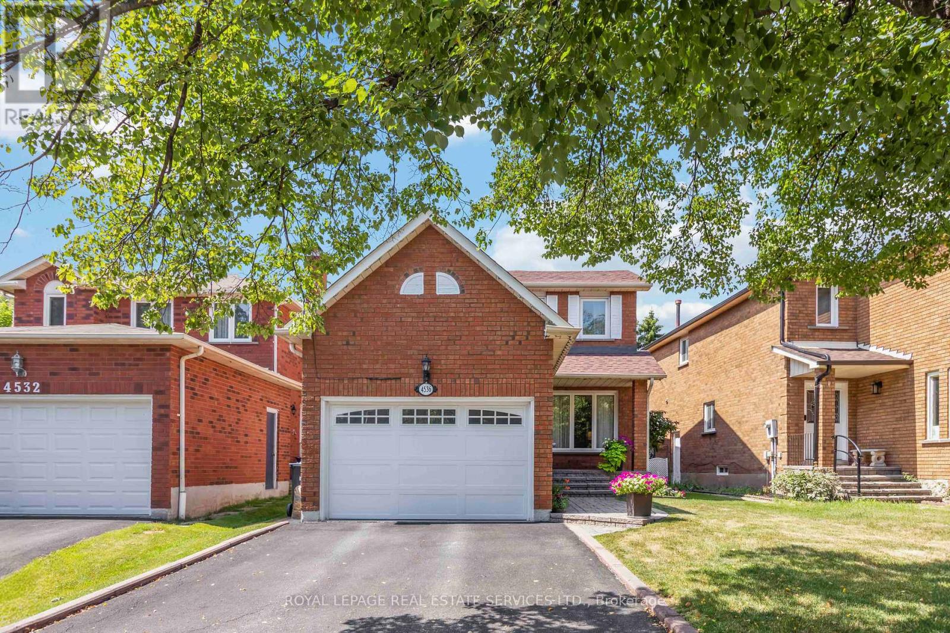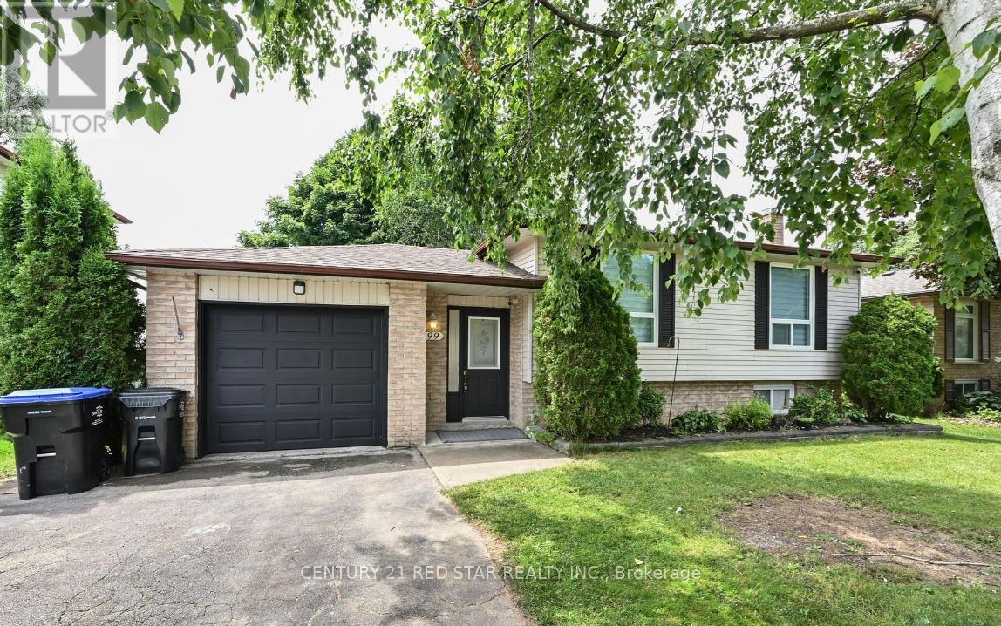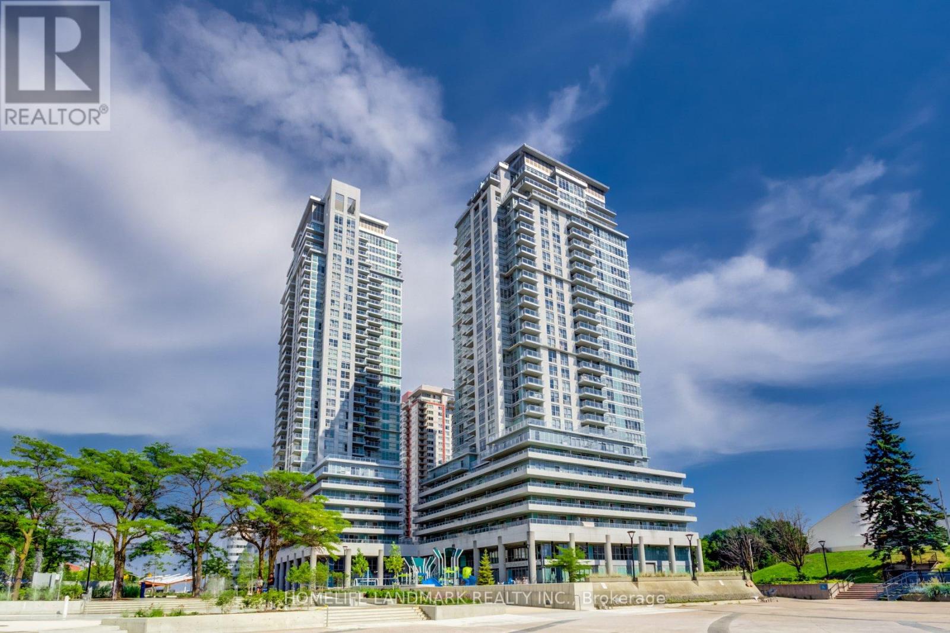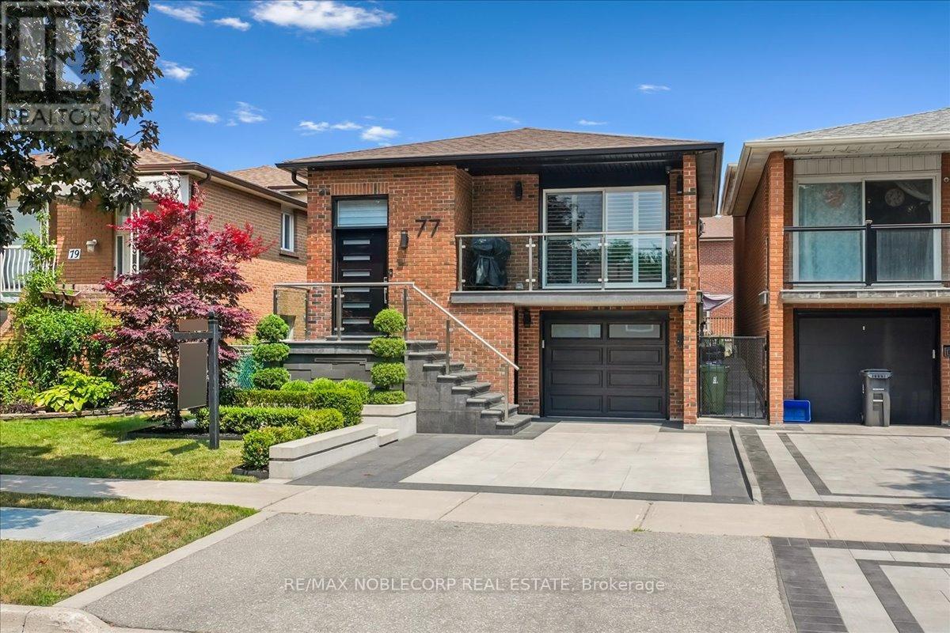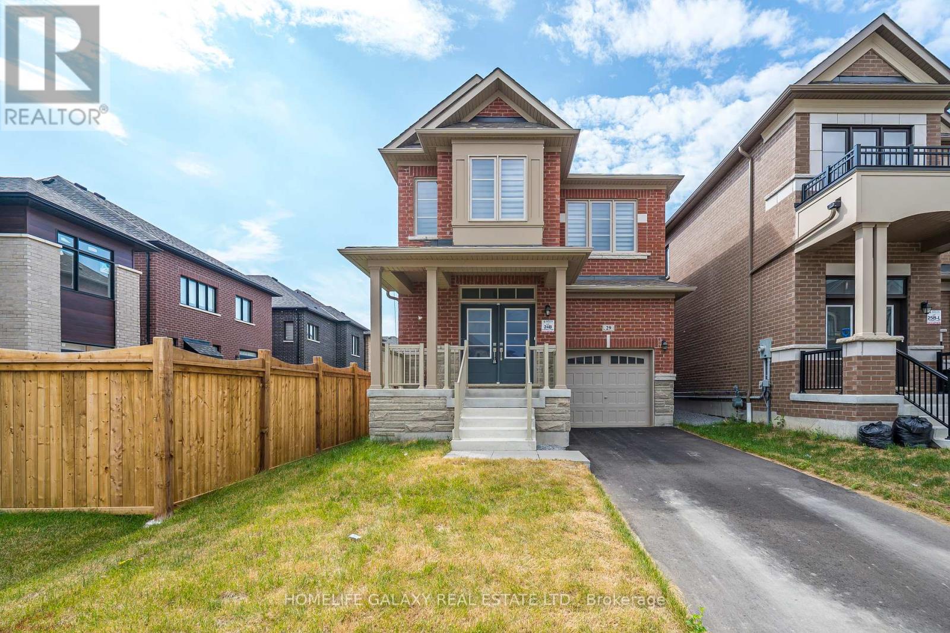526 - 405 Dundas Street W
Oakville, Ontario
Discover this stylish, open-concept condo featuring sleek finishes, high ceilings, and expansive windows that flood the space with natural light. The modern kitchen boasts quartz countertops, stainless steel appliances, and a functional island perfect for cooking and entertaining. The versatile den makes an ideal home office or extra space, while the unit offers two full bathrooms, including a private ensuite in the primary bedroom. A rare find: this condo comes with 2 parking spots! Smart Living: The AI Smart Community System includes digital door locks and an in-suite touchscreen wall pad for enhanced convenience. Building Amenities: Enjoy a 24-hour concierge, gym, party room, rooftop terrace, and a pet wash station. Prime Location: Steps from shopping, restaurants, highways, and schools. (id:35762)
Housesigma Inc.
33 Parkside Drive
Brampton, Ontario
Stunning 4+2 bedroom family home nestled on a quiet, desirable street in Brampton South! This beautifully maintained property blends comfort and elegance with California shutters throughout, updated countertops, and gleaming hardwood floors on the main and upper levels.step into your private backyard oasis, complete with a saltwater inground pool, interlock patio, and mature landscaping perfect for summer relaxation or entertaining guests.The spacious layout features a sunken living room, formal dining room, and a bright eat-in kitchen that opens into a cozy family room with a gas fireplace ideal for everyday living and special gatherings.Upstairs, you'll find four generously sized bedrooms, including a luxurious primary suite with a walk-in closet and a private ensuite bath.The fully finished basement adds versatility with a rec room, fifth bedroom, 3-piece bath, and ample storage space ideal for extended family or guests.Located close to top-rated schools, parks, shopping, and convenient transit options, this is more than a home it's a lifestyle. Don't miss your chance to make it yours! EXTRAS: Sump Pump, Pool Model Pump, Filter Gauge replace May-2025 Pool Heater Junio-2024 (id:35762)
RE/MAX Hallmark Realty Ltd.
3132 Biltmore Common
Oakville, Ontario
Enjoy this corner unit townhouse in a mature, commuter-friendly neighbourhood. Very Practical Layout Featuring 3 Bedrooms and 2 Washrooms. The Ground Floor Includes a Den That Can Serve as a Formal Room or Work Area. Enjoy an Open-concept Living and Dining Room, and a Contemporary Kitchen with a Center Island. Luxury Finishes Include High Ceilings, Pot Lights,Picture Windows, Zebra Blinds, an Electric Fireplace, and Hardwood Floors Throughout. Very bright Home with lots of windows and sunshine. Two Balconies Add Extra Charm.This Property Is In a Prime Location, Close to Highways, GO Station, Schools, and Plazas. (id:35762)
Homelife Landmark Realty Inc.
4110 Forest Run Avenue
Burlington, Ontario
Welcome to this beautifully updated 4-BEDROOM detached house in the highly desirable Tansley Woods neighborhood-- Perfect for families looking to settle in a vibrant, family-friendly community. Tucked away on a quiet street, this home id just minutes' walk from parks, a community center a community pool and the library. Enjoy forest walks, swimming and abundant natural sunlight. The bright main level features a modern kitchen with quartz countertops, stainless steel appliances, and a sleek backsplash, with ample space for an island and dining table. Sliding patio doors lead to a stunning stone patio (2022), a fully fenced backyard, and a pergola-- ideal for relaxing and entertaining outdoor. The cozy family room includes a large window overlooking the backyard and a gas fireplace for those chilly evenings. The living room impresses with its lofted ceiling, creating an open, airy feel. The house also include smart home upgrades, such as a smart thermostat, smart lighting and a ring doorbell---offering added comfort, energy efficiency, and energy efficiency, and peace of mind. A flexible layout allows for a dinning area, living room, or home office. A powder room and direct access to the double garage completes the main level. Upstairs, a spacious hallway leads to the primary bedroom with a walk-in closet and an updated En-suite 4-piece bathroom featuring quartz counters.Three additional bedrooms share an upgraded bathroom. Amazing location--- just minutes from GO trains station, QEW/407,IKEA, Costco, and major highways, with easy access to Mississauga and Oakville-- offering a perfect mix of suburban comfort and city convenience. This home is move-in ready-- don't miss this opportunity! (id:35762)
Century 21 Legacy Ltd.
1253 Roper Drive
Milton, Ontario
Welcome to 1253 Roper Dr The Perfect Blend of Luxury, Comfort, and Location. Nestled on a premium corner lot in Milton's highly sought-after Dempsey neighbourhood, this stunning home offers the ultimate in modern family living. With ~3,717sqft of beautifully finished space, every inch of this 4-bdrm, 2+2 bath home has been thoughtfully designed for style, function, and relaxation. Step inside and you'll be immediately impressed by the bright, open-concept layout and designer finishes throughout. The heart of the home is the gourmet kitchen a showstopper featuring high-end stainless-steel appliances, a large peninsula, sleek cabinetry, and a clever pantry with an appliance garage for a clutter-free look. Whether you're hosting or enjoying a quiet meal, this kitchen makes it effortless. The main floor office offers privacy and plenty of natural light ideal for remote work or study. Upstairs, retreat to the spacious primary suite, complete with a luxurious 5-piece ensuite and walk-in closet. Three additional bedrooms are generously sized and perfect for a growing family. The fully finished basement expands your living space with a large recreation room, cozy gas fireplace, custom built-ins, and a stylish bar area a true entertainers dream or the perfect place for movie nights and get-togethers. Outside, the professionally landscaped triple-sized backyard is a true private oasis. Enjoy 3 separate sitting areas, perfect for lounging, dining, and entertaining. At the centre, a heated saltwater inground pool invites you to relax and unwind in complete privacy your own slice of resort living at home. Location-wise, it doesn't get better. You're just minutes from everything 3 mins to the Milton GO, 2 mins to Hwy 401, and a 30-second drive to grocery stores, restaurants, gyms, movie theatre and more. Surrounded by parks and nestled in a quiet, family-friendly area. Don't miss this rare opportunity to own a turnkey, designer home in one of Milton's best communities (id:35762)
Royal LePage Burloak Real Estate Services
1504 - 10 Eva Road
Toronto, Ontario
Step into luxury living with this stunning 2-bedroom, 2-bathroom suite at Evermore, offering835 sq ft of open-concept space with soaring 8-foot ceilings. Perched on the 16th floor, enjoy breathtaking northwest views from your spacious and private balcony. This modern residence features energy-efficient, 5-star stainless steel appliances, an integrated dishwasher, contemporary soft-close cabinetry, in-suite laundry, and expansive floor-to-ceiling windows complete with coverings. Style, comfort, and convenience this suite has it all. (id:35762)
Royal LePage Signature Realty
415 - 2511 Lakeshore Road W
Oakville, Ontario
Welcome to Bronte Harbour Club. Excellent opportunity to own a spacious condo suite in the heart of Bronte Village. This Admiralty Model is 1015 square feet, from the Builder's plan, with beautiful views of Lake Ontario and Bronte Harbour Yacht Club/Marina. The updated kitchen overlooks the open concept living room and dining room making it perfect for those who love to entertain. Floor to ceiling windows allow for plenty of natural light throughout the entire suite, with Hunter Douglas blinds in Living room/Dining rooms and Wood Plantation Shutters in Bedrooms. The Primary Bedroom boasts an ample walk in closet, and a 4-piece ensuite Bath. The second bedroom makes an ideal home office, also perfect for guests with another full bathroom. 1 underground parking spot is included, with Secure access to the suite. Excellent amenities including 24/7 concierge, indoor pool/hot tub with sauna, gym, games room, party room, guest suites and plenty of outdoor entertaining space including covered gazebo Over looking Bronte Creek. Walking distance to all Bronte has to offer including the best restaurants in Oakville, new Farm Boy grocery store, endless walking trails, Marina, Bronte Beach and Lake Ontario (id:35762)
Royal LePage Real Estate Services Ltd.
4536 Metcalfe Avenue
Mississauga, Ontario
A Rare Gem in Mississauga: Meticulously Maintained Family Home with Unbeatable Location! Discover this exceptional 3+1 bedroom, two-storey home, cherished by its owner for 37 years and offering over 2500 sq ft of total living space. Perfectly situated, you're just a short walk from Credit Valley Hospital, Erin Mills Town Centre, and a wealth of amenities including shops, grocery stores, banks, and restaurants. Easy access to Highway 403 (just 5 minutes away) ensures a quick commute. Step inside and be greeted by a main floor featuring hardwood floors throughout its inviting open-concept living and dining areas. The kitchen shines with elegant granite countertops, while the cozy family room, complete with a fireplace and a newer sliding door (3 years old), offers a seamless transition to your backyard oasis. Upstairs, the primary bedroom boasts a private four-piece ensuite, complemented by two additional well-appointed bedrooms and a shared four-piece main bathroom, all maintaining the home's cohesive hardwood flooring and Oak staircase open to the basement. The fully finished basement significantly expands your living options with a versatile recreation room, an extra bedroom with a double closet, a three-piece bathroom, and a practical laundry/mud room. With an attractive stone front walkway and stone patio in the yard, this home truly offers comfort, style, and convenience in one of Mississauga's most sought-after communities. Don't miss out! (id:35762)
Royal LePage Real Estate Services Ltd.
3561 Haven Glenn
Mississauga, Ontario
Welcome to Applewood! Just move in and enjoy this stunning updated home with an oversized lot in a desirable neighborhood. Almost 2,000 Square Feet Above Grade(1975')! Featuring a recently constructed basement in-law suite with open concept kitchen, 3 piece bathroom and bedroom with large walk-in closet. Great potential for multi-unit family home or rental. Huge family room with wood burning fireplace and sliding door walk-out to backyard. Enjoy your large lot (over 164 feet depth!) with Mature trees while BBQ'ing under your peaceful covered patio. Master Bedroom with Walk-in closet and ensuite bathroom. Short walk to rebuilt Burnhamthorpe Community Centre, Rockwood Mall, several Schools and Parks! (id:35762)
RE/MAX Professionals Inc.
2103 - 28 Interchange Way
Vaughan, Ontario
Festival - Tower D - Brand New Building (going through final construction stages) 2 Bedroom plus 2 bathrooms, Corner Unit with Large Terrace - Open concept kitchen living room 697 sq.ft., - ensuite laundry, stainless steel kitchen appliances included. Engineered hardwood floors, stone counter tops. 1 Parking Included (id:35762)
RE/MAX Urban Toronto Team Realty Inc.
5607 - 898 Portage Parkway
Vaughan, Ontario
Do Not Miss Your Chance To Move Into This Stunning Super High-Rise 2 Bedrooms & 2 Contemporary Full Bathrooms Unit Located In The Heart Of Vaughan. High-demand Community W/Amazing Neighbours. Great Functional Layout, No Wasted Space. 9Ft Smooth Ceiling, Floor To Ceiling Windows, Sun-Filled. Laminate Flooring Throughout The Whole Unit. Open Concept Gourmet Kitchen With Quartz Countertop & Integrated Sophisticated Appliances. Right Above Public Transit Hub! Easy Access To Highways, York University, Ikea, Vaughan Mills, Canada's Wonderland & So Much More! A Must See! You Will Fall In Love With This Home! ***Whole Unit Freshly Painted!*** (id:35762)
Hc Realty Group Inc.
99 Boyne Crescent
New Tecumseth, Ontario
Welcome to this beautifully renovated raised bungalow featuring 3+2 spacious bedrooms and 3.5 modern bathrooms. Enjoy the outdoors in your fully fenced backyard, complete with a new shed and direct access to a peaceful park perfect for families or entertaining. Parking is a breeze with a garage and driveway space for four vehicles. Featuring new gleaming, porcelain tiled floor and hardwood on the upper level, very modern and bright. Additional features include a newer tankless water heater, and a location thats just steps from shopping, dining, and local amenities. Very quiet street located and desirable area of Alliston. Ideal in law suite potential with a lower level kitchenette. (id:35762)
Century 21 Red Star Realty Inc.
5005 - 225 Commerce Street
Vaughan, Ontario
Festival - Brand New Building (going through final construction stages) 1 Bedroom + Den & 1 bathrooms. Open concept kitchen living room 544 sq.ft., ensuite laundry, stainless steel kitchen appliances included. Engineered hardwood floors, stone counter tops. 1 Locker included (id:35762)
RE/MAX Urban Toronto Team Realty Inc.
206 - 39 Brant Street
Toronto, Ontario
Welcome to The Brant Park at 39 Brant St - an urban boutique condo in the heart of Toronto's vibrant King West. This stylish, south facing junior 1-bedroom suite offers an open-concept layout with exposed concrete ceilings and floor-to-ceiling windows that fill the space with natural light. Residents benefit from a concierge, a fully equipped gym, yoga room, and proximity to parks - including a dog park across the street - transit, top restaurants, and all of the nightlife King West has to offer. Perfect for first-time buyers looking to live in one of Toronto's trendiest neighbourhoods. (id:35762)
Royal LePage Connect Realty
1815 - 181 Village Green Square
Toronto, Ontario
This beautifully update apartment at 181 village green sq offers modern elegance in prime location .featuring high-end finishes ,an open concept layout ,Award Winning Venus-2 Condo By Tridel modern Condo ,This home is perfect for discerning buyers seeking style and comfort.New renovation !!Spacious living area with luxury vinyl flooring(8"*12mm)and contemporary lighting., Spacious 2 Bedrooms+Den W/ 2 Full Bathrooms Unit On High Level Floor, Beautiful Unobstructed West Facing View, Living Room W/ Walkout To Balcony, Spacious & Functional Den, And 1 Parking Space! Building Amenities Such As Exercise Room, Party Room & Swimming Pool. Steps To Public Transit, Parks & Min. To Hwy 401, Public Transportation, Kennedy Commons, Scarborough Town, Restaurants & 24 Hrs Concierge And Much More. (id:35762)
Homelife New World Realty Inc.
1709 - 60 Town Centre Court
Toronto, Ontario
Bright, Clean & Sun-Filled Southwest Corner Unit! This beautifully maintained unit offers a functional split-bedroom layout, ensuring excellent privacy and an unobstructed view of the Toronto skyline. Enjoy modern laminate flooring, Brand new paint throughout and broadloom in both bedrooms, quality appliances, and abundant natural light throughout. The building features 24-hour concierge/security, a theatre room, fully equipped fitness centre, outdoor BBQ area, patio lounge, and sun deck. Ideally located just steps from UofT Scarborough, Scarborough Town Centre, TTC, RT, Highway 401, and a variety of shops and amenities. Don't miss out on this fantastic opportunity! (id:35762)
Homelife Landmark Realty Inc.
Bsmt - 2083 Blue Ridge Crescent
Pickering, Ontario
Welcome To Beautiful 1 Bedroom Apartment In The Highly Sought Area Of Pickering! Features 3 Pc Washroom. , 1 Parking Space. Close To Hwy 407, 401, Nearby Schools, Parks, Trails, Pickering Go Station And Pickering Town Centre. Close To All The Other Amenities. This Apartment Is Sure To Impress!! Don't Miss It! Tenant To Pay 30% Utilities. (id:35762)
Royal LePage Ignite Realty
515 Harwood Drive
Oshawa, Ontario
Charming 4 Bedroom Detached, 2 Story Home In A Desired And Mature O'Neill Neighbourhood, Great For A Family!! Basement Can Be Use For "In-Law Apartment". Walkout To Private Backyard, Overlooking Greenery, Mature Trees, And To Go Sit And Relax On The Deck. Conveniently Located Within Walking Distance To French Emmersion & Public Schools, Park, Costco And More......Easy Access To T.T.C. Transit And Quick Drive To Hwy 404, All You Need Is Just Minutes Away.This Gives You Comfort, Convenience And Much Potential. Don't Miss Your Chance To Own This Home. (id:35762)
Homelife/future Realty Inc.
77 Crayford Drive
Toronto, Ontario
Welcome To 77 Crayford Dr, Toronto A Masterfully Renovated 5-Level Detached Backsplit Like No Other. This One-Of-A-Kind Home Has Been Gutted To The Studs And Rebuilt With Meticulous Attention To Detail By A Licensed Contractor, Going Above And Beyond Code Standards. Remodeled For Personal Use With No Expense SparedHundreds Of Thousands Invested In Premium Finishes And Craftsmanship. Featuring A Legal, Self-Contained Secondary Dwelling With Private Entry On The Ground And Lower Levels, This Property Offers Significant Rental Income Potential Of Several Thousand Per Month. Ideal For Investors Looking To Maximize Returns (With Possibility To Create A Third Unit) Or End-Users Seeking A Multi-Generational Setup Or Mortgage Helper. Located In A Quiet, Family-Friendly Community Just Minutes From Hwy 404 & 407. This Is One Of The Finest Homes In The AreaA Rare Opportunity Not To Be Missed! ** This is a linked property.** (id:35762)
RE/MAX Noblecorp Real Estate
29 Bromfield Street
Whitby, Ontario
Beautiful single-detached 4-bedroom 3 washroom house located in the neighborhood of Rural Whitby. The Double Door entry with 9 ft ceilings & Hardwood on the main floor. Close to Hwy 412 and 401. Minutes to High Schools, Shopping Centers, Rec Centre. (id:35762)
Homelife Galaxy Real Estate Ltd.
2049 Chris Mason Street
Oshawa, Ontario
6 to 9 months lease, 2 bedroom in a 4 bedroom house, the other 2 rooms are for landlord's storage, .Possible lease for 3 bedroom with extra $500. 9-foot ceilings throughout both levels, this sunlit home radiates grandeur and sophistication at every turn. Open-Concept Design with gleaming engineered hardwood flooring. Gourmet Kitchen featuring sleek granite countertops, a massivebreakfastisland, and premium stainless steel appliances perfect for entertaining. Sun-Filled Corner Lot with expansive windows, oering privacy and abundant natural light. Nestled moments from Ontario Tech University, Costco, shopping malls, hospitals, and highways 407/401, this home ensures eortless commuting and urban convenience. Enjoy quick access to top-rated restaurants, retail therapy at Walmart, and proximity to esteemed elementary and high schools. Every detail, from the flawless layout to custom finishes, crafts a lifestyle of refined ease. Move in ready. (id:35762)
First Class Realty Inc.
354 - 4001 Don Mills Road
Toronto, Ontario
One of the biggest units with South West View, Upgraded Top Floor!! Lots Of Natural Light & Large Balcony. Freshly Painted. Close To Shops On Steeles, Seneca College & Cliffwood Park. Easy Access To Hwy 404. Near Top Schools: Arbor Glen Ps, Highland Jhs & A.Y. Jackson Hs. Ttc In Front Of Building With One Bus Direct To Finch Subway Station. Steps To Parks, Mall, Supermarket. (id:35762)
Regal Realty Point
N707 - 120 Bayview Avenue
Toronto, Ontario
Welcome To Canary Park! This Functional Layout Wastes No Space & Features An Open Concept Living Space, Stunning Kitchen W/ Centre Island, Quartz Countertops, Backsplash & Integrated Appliances. Primary Bedroom large double Closet, Large Den Perfect For A Home Office Or Nursery & beautiful balcony off the living room. Luxury Amenities Modern Well-Equipped Party Room, Full Gym/Yoga, rooftop terrace, pool, Table Tennis, bar, BBQ, sauna, 24/7 Concierge, private theatre room, Visitors Parking, Media Room, Bike Storage , Pet Spa and Guest Suites.Walking distance to the Distillery District, St. Lawrence Market, waterfront trail and bike paths. (id:35762)
Real Estate Homeward
703 - 8 Manor Road W
Toronto, Ontario
Luxury 1+Den with Huge Terrace Overlooking Yonge. Welcome to 8 Manor Rd West, a boutique residence offering upscale living in one of Toronto's most desirable midtown neighborhoods. This 1-bedroom + den, 1-bathroom suite features an efficient, open-concept layout with no wasted space. The den is large enough to function as a second bedroom or private home office, offering maximum flexibility for modern living. Step out onto your spacious east-facing terrace with clear, unobstructed views over Yonge Street, ideal for morning coffee, entertaining, or just soaking in the city vibe. Crafted with high-end finishes and every builder upgrade possible, this suite is designed to impress. You'll also enjoy custom roller shades on every window, providing style and privacy throughout. Residents enjoy world-class amenities, including a fitness centre, rooftop terrace, party room, and more. Located just steps from Yonge & Davisville, you're in the heart of a walkable, transit-friendly neighborhood with everything at your doorstep: Davisville Subway Station for quick downtown access June Rowlands Park and the scenic Beltline Trail Amazing restaurants, cafés, shops, and local grocers Easy access to entertainment, cultural venues, and everyday conveniences (id:35762)
The Condo Store Realty Inc.




