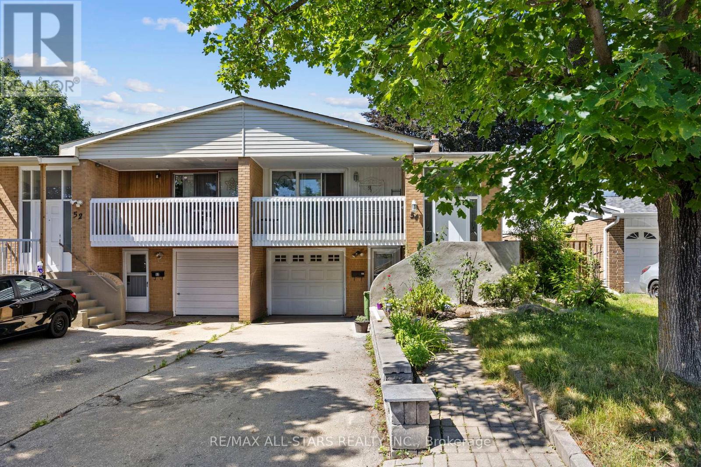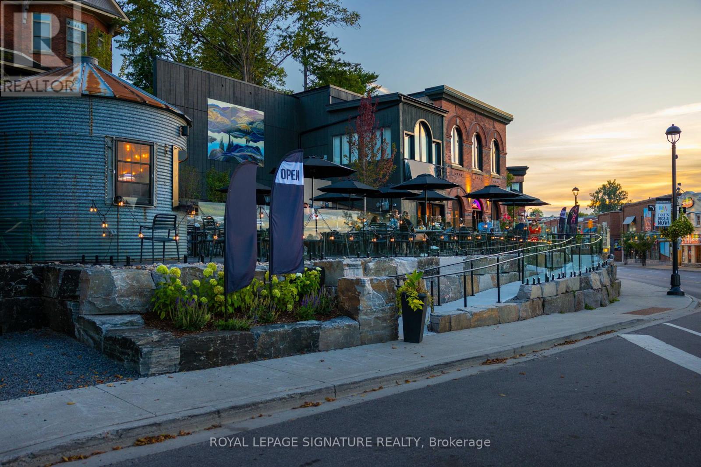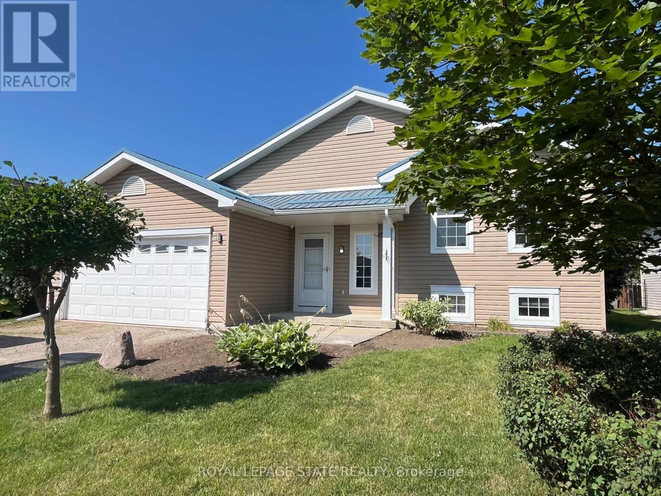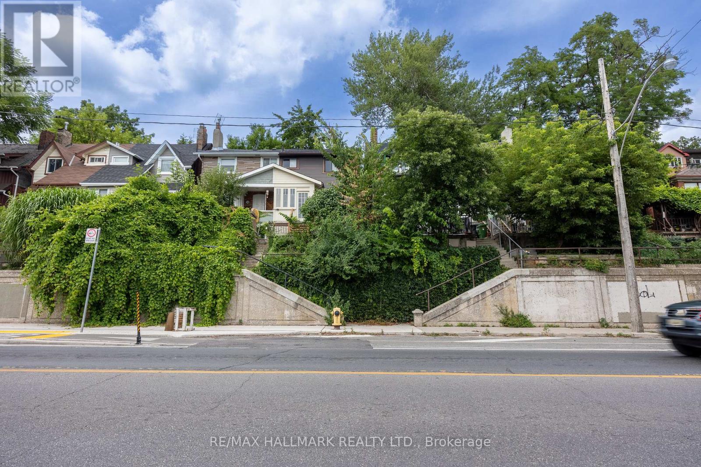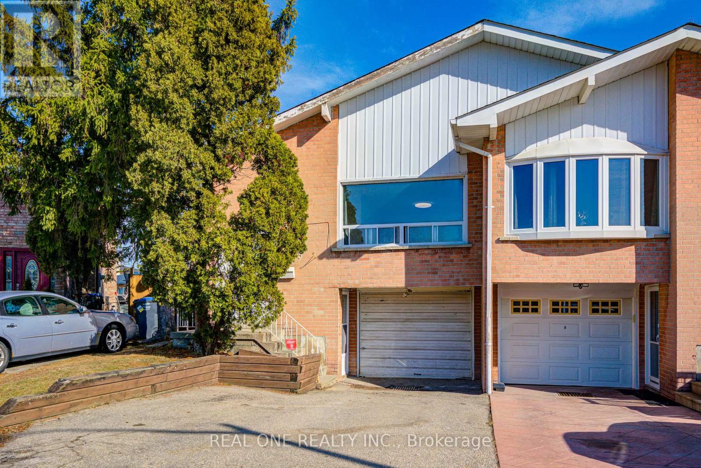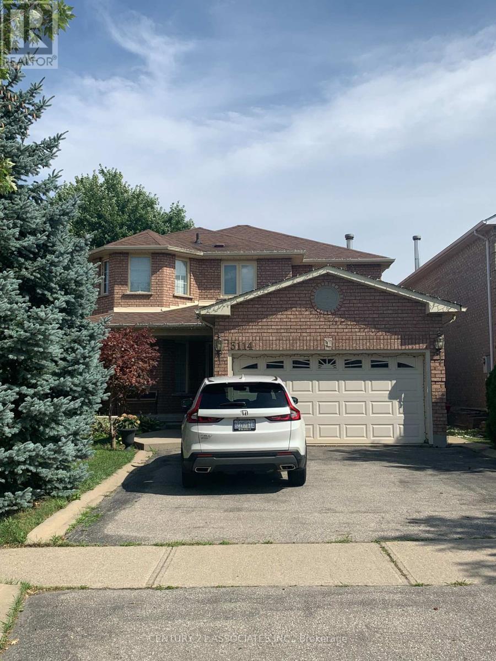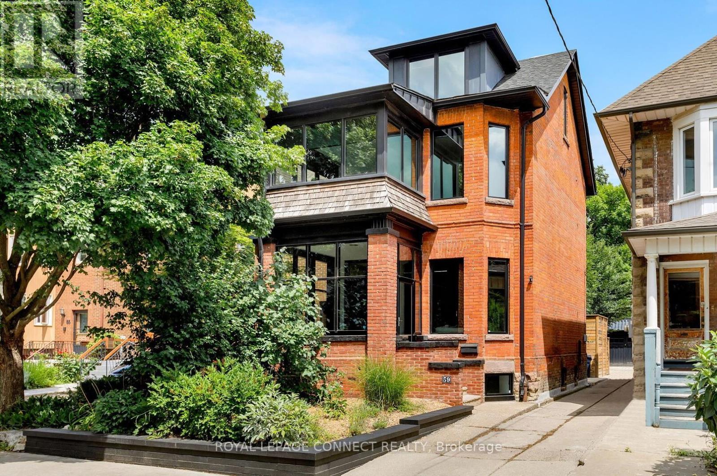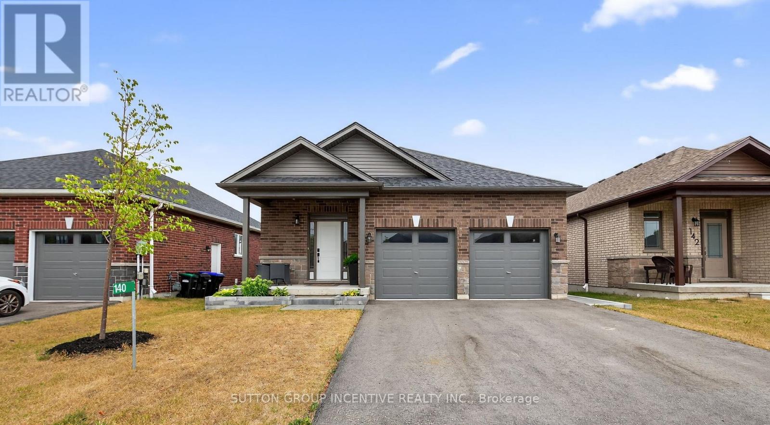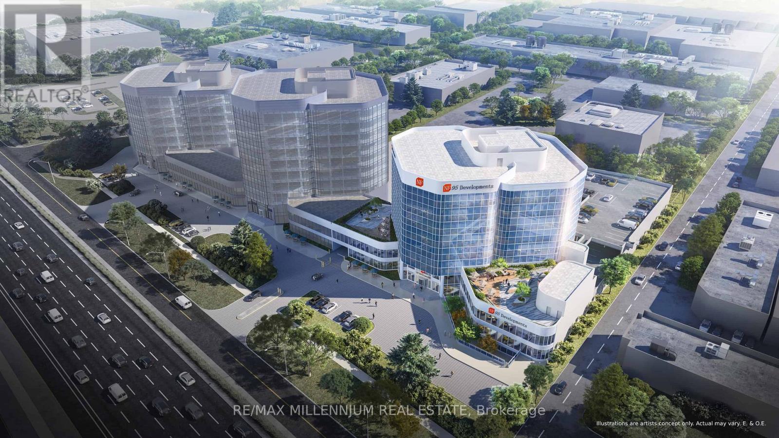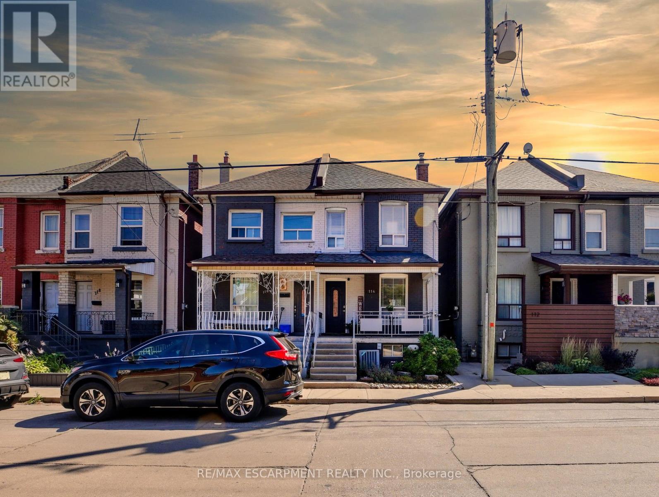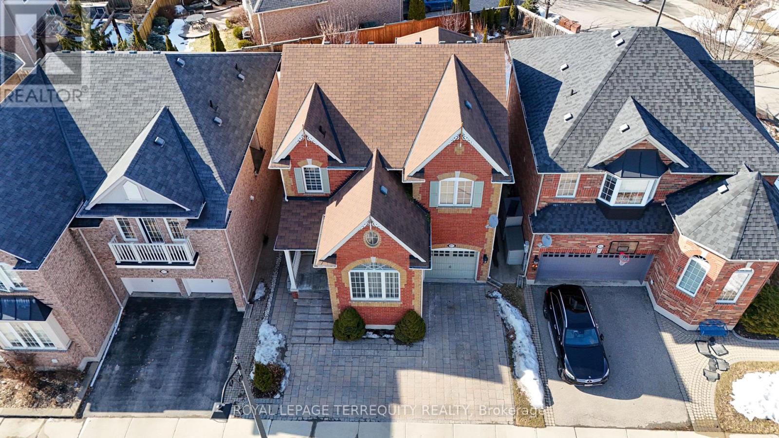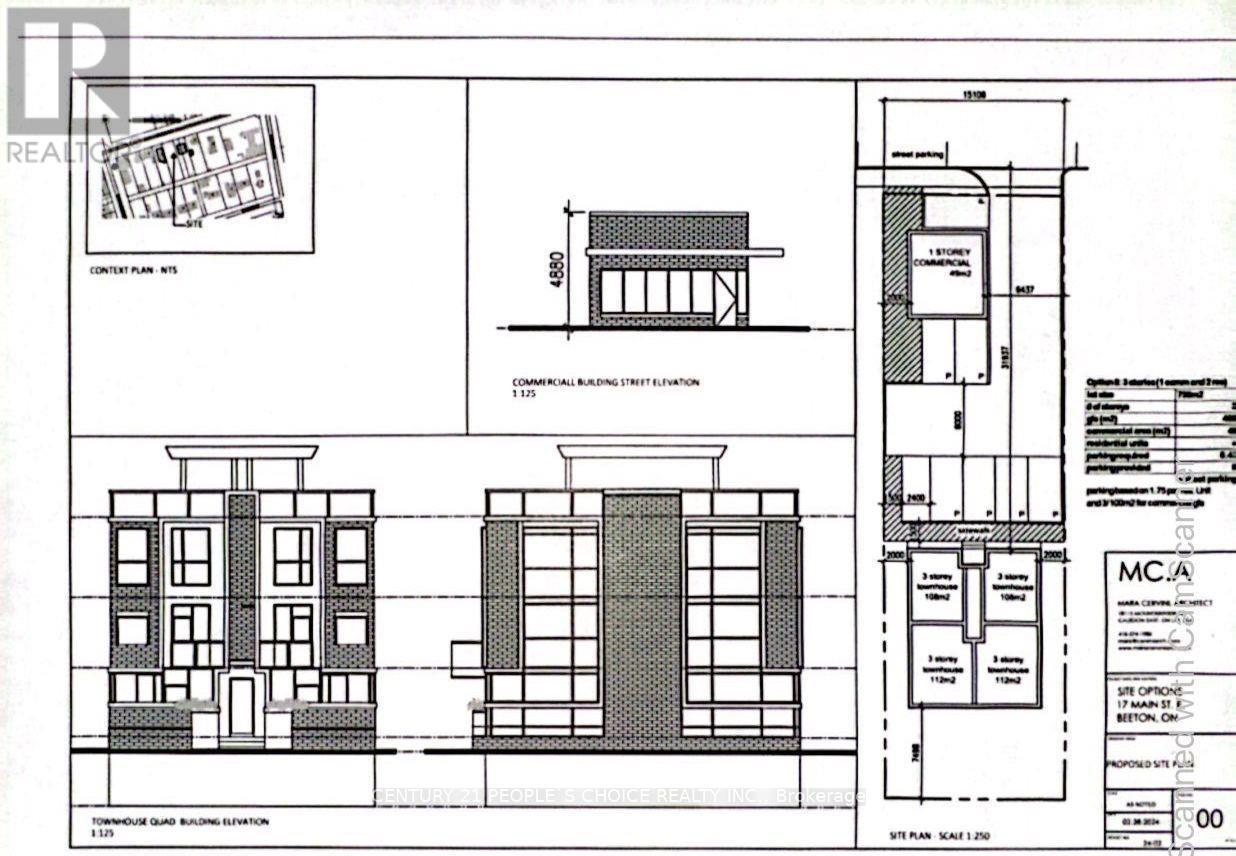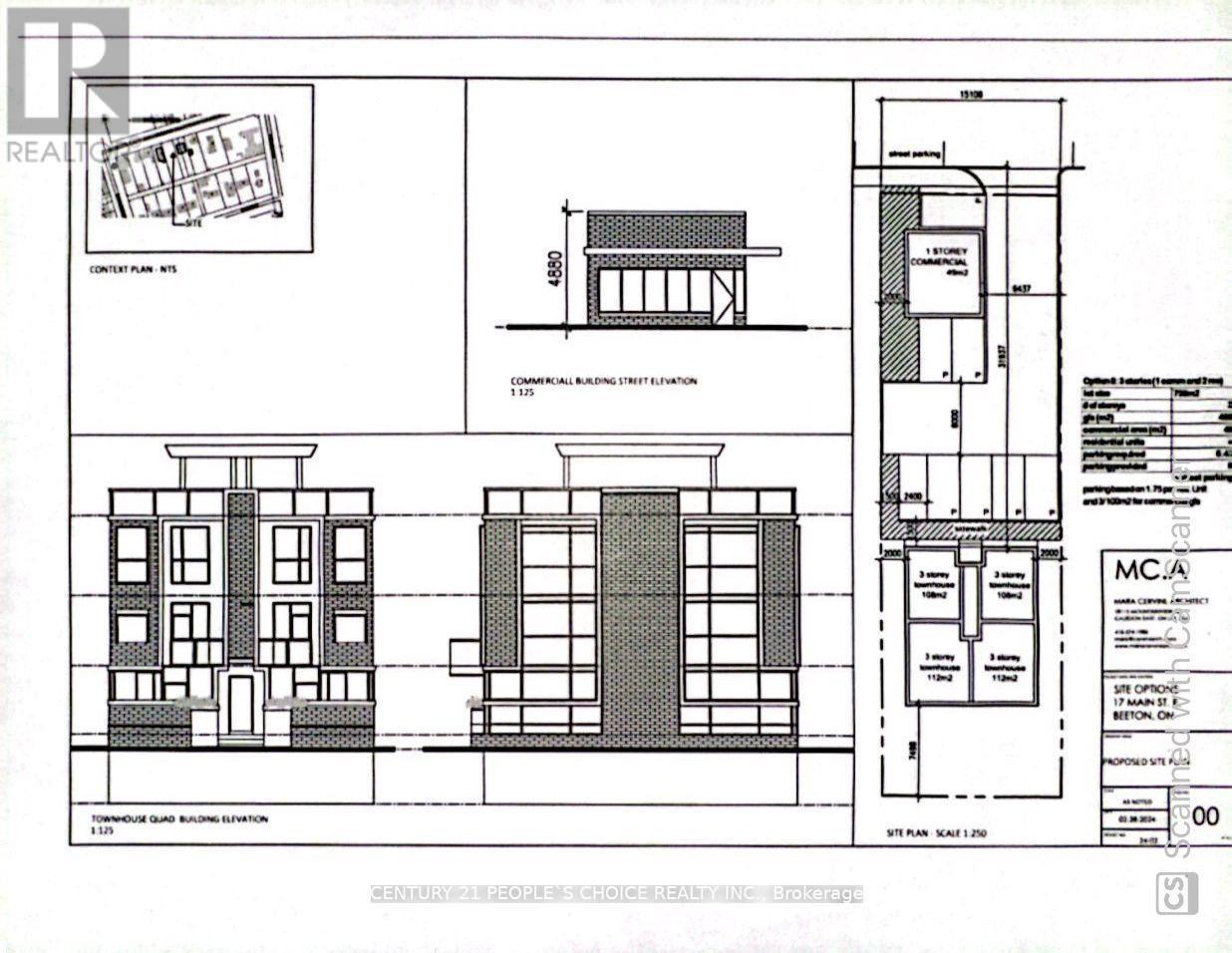25 Briarbluff Avenue
Toronto, Ontario
Charming Bungalow with Basement Apartment With Separate Entrance in a Sought-After Mature Neighbourhood! Surrounded by tree-lined streets. Perfect for investors, multi-generational living, or families looking to offset their mortgage, this property features a separate side entrance leading to a fully finished basement apartment-complete with its own kitchen, living area, bedroom, and bath. Main floor highlights include: Bright and open living/dining area with large windows. Updated kitchen, generously sized bedrooms. Full 5-piece bathroom, Basement apartment offers: Separate entrance for privacy. Kitchen, 2 bedrooms, and 4 pc bathroom. Great income potential or in-law suite. Brand New Roof, Newly Refinished Hardwood Floors, Freshly Painted, Newer Fence and Front. Furnace (2023) A/C (2023) (id:35762)
RE/MAX West Realty Inc.
3 Tuscany Lane
Brampton, Ontario
Don't Miss This One In Rosedale Village!! This Beautifully Maintained 2 Bedroom, 2 Bathroom 1742 SqFt (per Builder) Detach Bungalow Is Located On A Quiet Court. A Lovely "Move In" Home That Offers An Inviting Front Entrance/Foyer W/Double Mirror Closet. Spacious "L" Shape Combo Living/Dining Rms W/Gleaming Hardwood Flrs, Crown Mldg, Gas F/P & French Drs. A Beautiful Kitchen W/SS Appl's, Pot Lights & Under Cabinet Lighting, Ceramic Flrs/B-Splsh & Large Pantry. A Good Size Breakfast Area W/Walk Out To Entertainers Size Deck W/Retractable Awning + BBQ Gas Hook Up. Family Rm W/Cathedral Ceiling & Gleaming Hrdwd Flrs. Huge Primary Bdrm W/Gleaming Hrdwd Flrs, Walk In Closet & 4Pc Ensuite (Sep Shwr/Tub). Good Size 2nd Bdrm W/Hrdwd Flrs. Bright Main 4Pc Bath. Convenient Main Floor Laundry W/BI Cabinets, Mirrored Closet + Garage Access. Massive Unfinished Basement W/Loads Of Storage, Cantina & Workshop Area. Updates/Upgrades Include; Paver Stone Driveway '23, Rear Deck '23, Deck Awning '22, Front Porch Resurfacing '22, Roof Shingles '18, Garage Doors '18, Windows '17, Strip Hardwood '16. Fantastic Resort Style Amenities Include; 24Hr Security At Gatehouse, 9 Hole Golf Course, Pickleball, Tennis & Lawn Bowling. Club House Offers Indoor Pool, Exercise Room, Saunas, Billiards, Shuffleboard, Lounge, Meeting Rooms, Hobby Rooms, An Auditorium and Banquet Facilities. (id:35762)
RE/MAX Realty Services Inc.
2983 Concession Rd 8 Road
Clarington, Ontario
Experience The Perfect Blend Of Luxury And Rural Tranquility With This Beautifully Renovated Estate On 17.62 Acres Of Rolling Hills. Enjoy Panoramic Views And Direct Access To The Oak Ridges Moraine Trail System - Ideal For Hiking, Horseback Riding, And Nature Walks. The Main Home Was Fully Renovated In 2017 With Exquisite Craftsmanship: Soaring 9'+ Ceilings, Crown Molding, Solid Pine Trim, Extra-Tall Baseboards, Wide Millwork, And Solid Wood Doors Throughout. The Main Floor Features A Functional Bedroom With Walk-In Closet, A Spacious Living Room With Wood-Burning Fireplace, And A Large Dining Room That Opens To A Balcony - Perfect For Alfresco Dining. The Custom Chef's Kitchen Includes Premium Built-In Appliances, Gas Stove, And Wine Fridge. A Sonos Sound System Is Integrated Throughout, Including The Balconies, For Seamless Entertaining. A Stylish Main Floor Bath Includes A Sleek Glass Shower And Bidet Toilet With Heated Seat. Upstairs, The Primary Suite Is A True Retreat With 10' Coffered Ceilings, Gas Fireplace, Custom Built-Ins, Walk-In Closet, And Private Balcony. The Spa-Like Main Bath Features A Bidet Toilet, Curbless Glass Shower With Bench And Multiple Shower Heads, Heated Towel Rack, And Bainultra Geysair Air-Jet Tub. A Second Large Bedroom Completes The Upper Level. The Basement Offers Ample Storage, A Sunroom Walk-Out, And A 2-Piece Bath. A Standout Feature Is The Century-Old 4-Stall Horse Barn With Hayloft And 100-Amp Service - Ideal For Equestrian Use Or Hobby Farming. Approx. 12 Acres Of Rentable Farmland Offer Income Potential And Tax Savings Via The Farm Credit Program. All Just Minutes To Hwy 407 And Urban Amenities - Enjoy Peaceful Country Living Without Compromise. (id:35762)
Dan Plowman Team Realty Inc.
54 Kennaley Crescent E
Toronto, Ontario
Welcome to spacious Semi-Detached 5 level backsplit in family Friendly neighborhood Boast 5 bedrooms 3 Baths, lot size 3000 Sq. Ft. brick exterior with garage and private driveway parking. A generous size principal room on the main level ideal for gatherings or daily living cozy family room with fireplace on ground level ready for entertainment with walk-out to deck and fenced backyard. Short walk to schools Parks, Grocery stores, TTC, Churches & amenities a must see. (id:35762)
RE/MAX All-Stars Realty Inc.
3306 - 45 Charles Street E
Toronto, Ontario
Luxury Chaz In Yorkville, 1 Bdrm Plus open Balcony; 9" Ceilings; Floor To Ceiling Windows, With A Lot Of Natural Light & Multiple Unobstructed Nw Views Of The City skyline! Wood Floors Throughout, High Fixtures And Finishes, bright and Spacious Bedroom With 2 Closets, modern Cecconi Simone Gourmet Kitchen With High-End Integrated Appliances & Finishes, Rain Showerhead In Bthrm, Vertical Blinds on all windows. Chaz club on 36/37th floors; Short Walks To Ttc, Shopping, UofT, Ryerson, Restaurants. Fitness room, party room,3D theater, pet spa, parks, coffee shops. A++tenants. Students welcome! No Pets And Non-Smoker. (id:35762)
Homelife Frontier Realty Inc.
309 - 2 Teagarden Court
Toronto, Ontario
Rare opportunity for luxury Living in Toronto's upscale Bayview and Sheppard neighborhood. Steps away from the prestigious Bayview Village Mall. Enjoy open-concept living with unobstructed southern views in your living/dining area and bedroom. With a walk score of 91%, it's location is ideal for accessing shopping, food and commuting by foot, and a transit score of 72% meaning it's only 2 minutes walk to subway and several nearby bus lines . Easy access to HWY 401/404/DVP. (id:35762)
Dream Home Realty Inc.
6272 Colonel Talbot Road
London South, Ontario
LOCATION LOCATION LOCATION - 401 / Colonel Talbot - 1 Min From High way - Many USES = Welcome to 6272 Colonel Talbot Rd London,Freshly Painted, Home Can be used as an office or for Work Employees There is Huge Barn On The Property Property along with Extra Storage Facility - Why Have Nosy Neighbors, Do Not Miss This Oppurtunity -- Location is Everything !!! (id:35762)
Sutton Group - Realty Experts Inc.
93 Main Street
Huntsville, Ontario
This absolutely stunning, fully rebuilt licensed restaurant is located in the heart of downtown Huntsville and offers one of the most picturesque settings in the region. Facing north, the restaurant boasts unbeatable views of the Muskoka River, with an epic patio that sits atop classic Muskoka granite bedrock and includes a full service bar-perfect for capturing the area's vibrant seasonal traffic. The space is housed in a heritage building that has undergone a complete transformation, with over $1 million invested into brand-new systems, leaseholds, and top-tier equipment. The full commercial kitchen includes a 6-ft commercial hood and a walk-in fridge, providing an excellent foundation for a range of food service concepts. Licensed for 30 guests indoors and an impressive 100 on the patio, this opportunity is ideal for a creative restaurateur or franchise operator. A new lease will be created at $6,000 gross rent, and the landlord is open to a wide variety of concepts, cuisines, and brands. (id:35762)
Royal LePage Signature Realty
17 Mapleview Drive
Haldimand, Ontario
Welcome to 17 Mapleview Drive, offering an inviting raised ranch style home, situated on a quiet, family-friendly street. Step inside and discover a spacious living and dining areaideal for entertaining or relaxing after a busy day. The large kitchen features loads of storage and counter space plus bonus sliding doors that open onto a large deck and rear yard, seamlessly extending your living space outdoors for summer gatherings or peaceful morning coffees. The main floor offers three bright and comfortable bedrooms, providing ample space for family members or guests as well as a large 4 piece bath. The generous rec room in the basement provides flexible space for family activities or maybe a home theatre. Two additional bedrooms are perfect for guests, teens, or a home office, while a three-piece bath adds further functionality to this versatile lower level. With its desirable layout, generous outdoor space, 2 car attached garage, plenty of parking and unbeatable location, this home is the ideal choice for families seeking comfort and convenience in a tranquil neighbourhood. Dont miss your opportunity to make this exceptional property your own! (id:35762)
Royal LePage State Realty
Lower - 1366 Davenport Road
Toronto, Ontario
Welcome To The Lower Unit At 1366 Davenport. A Cozy And Private Space Nestled On Davenport Road. Ideally Located Between Midtown And Downtown, You're Just Minutes From Transit, Trendy Restaurants, And Local Attractions Like Casa Loma, The Annex, And The Dupont Strip. Enjoy Your Own Separate Entrance, Perfect For A Quiet Professional Or Student Seeking A Comfortable And Convenient Place To Call Home. (id:35762)
RE/MAX Hallmark Realty Ltd.
2525 Trident Avenue
Mississauga, Ontario
Rare Opportunity! Spacious 5-Level Backsplit Semi with Incredible Income Potential Ideal for Savvy Investors or Multi-Generational Living. Featuring a flexible layout with potential for 3 separate units.live in one and generate rental income from the others! The upper level features 1 kitchen, Living room, 3 spacious bedrooms & 1 4 pc bathroom, complemented by brand-new flooring, sleek pot lights, a modern vanity, and fresh paint throughout. The second unit, filled with natural light, offers its own private entrance through the backyard patio door and includes 1 kitchen, living room ,1 bedroom and 1 3 pc bathroom. The third unit boasts a separate entry beside the garage, featuring 1 kitchen, 2 bedrooms, 1 3 pc bathroom, and its own laundry perfect for added convenience and privacy. Ample parking with a single garage and 3-car driveway. Conveniently located near supermarkets, highways, transit, hospital, and plazas for all your daily needs. AC not working.Seller makes no representations or warranties regarding the retrofit status of the lower levels. Current layout has been in place since prior to Sellers ownership more than 20 years ago. (id:35762)
Real One Realty Inc.
3649 Emery Drive
Mississauga, Ontario
Welcome to 3649 Emery Dr! This Beautiful Sunfilled Detached Home in Sought-After Churchill Meadows Will Wow You Upon Entry! Beautifully updated, this detached gem features a seamless and modern wide plank beige flooring thoughout (no carpets). The stunning kitchen features a beautiful fresh crisp white quartz countertop & sleek backsplash, stainless steel appliances, ample cabinetry and a convenient eat-in area perfect for everyday meals. Kitchen also features a walk-out directly to the side deck making it ideal and convenient for summer BBQs. The separate dining area offers its own space for larger gatherings. Entertaining guests will be fun & easy in the large family room equipped with another W/O to front terrace, main floor also has potlights, crown mouldings and dimmers to set the mood. Offering 2,050 sq ft of functional yet stylish living space, this carpet-free, pet-free, and smoke-free home has been meticulously maintained from top to bottom. The primary suite features a gorgeous 5 Pc spa-like ensuite with a soaker tub, separate shower, double sink vanity and large walk-in closet. Two additional generously sized bedrooms offer a great space for the whole family. The professionally finished walkout basement includes a large recreation/family room/office/bedroom with cold room, laundry room, extra storage and access to double car garage. Enjoy the outdoors in your private, fully fenced backyard that has been freshly sodded. Large driveway with 4 total parking spaces add to this homes convenience. Garage access directly into the home, Enjoy this quiet, family-friendly street, just minutes from top-rated schools, parks, highways, shopping, public transit and the Churchill Meadows Community Centre. Just move in & enjoy! (id:35762)
RE/MAX Ultimate Realty Inc.
Upper - 1366 Davenport Road
Toronto, Ontario
Welcome To The Upper Unit At 1366 Davenport. A Cozy And Private Space Nestled On Davenport Road. Ideally Located Between Midtown And Downtown, You're Just Minutes From Transit, Trendy Restaurants, And Local Attractions Like Casa Loma, The Annex, And The Dupont Strip. Enjoy Your Own Separate Entrance, Perfect For A Quiet Professional Or Student Seeking A Comfortable And Convenient Place To Call Home. (id:35762)
RE/MAX Hallmark Realty Ltd.
1405 - 3 Hickory Tree Road
Toronto, Ontario
DON'T MISS THIS SMART WAY INTO THE MARKET - Just move in and start building equity. Discover a spacious, beautifully renovated suite in a community that's transforming. With exciting new developments, outdoor vegetable markets, and independent restaurants popping up all around, this neighbourhood is the City's best-kept secret. This beautiful condo is part of an exceptionally maintained building, offering top-tier amenities: an indoor pool, private tennis courts, gym, guest suites, and a library. Welcome your friends into a spectacular space! They won't stop talking about it. Relax in the ready-to-move-in condo with large windows overlooking the Humber Valley. The spacious bedroom accommodates a king-size bed, night tables, dressers and still allows space to move around comfortably. Walk to the Weston UP Express station and be downtown or at Pearson Airport in under 25 minutes. BUYERS WILL APPRECIATE THE PROXIMITY TO HWY 401 AND THE UPCOMING LRT CONNECTION. This suite offers the perfect balance of affordability, character, and convenience. ALL UTILITIES INCLUDED IN THE MAINTENANCE FEE - EVEN CABLE. Book a Showing: you won't regret it. (id:35762)
Royal LePage Terrequity Realty
1 Platinum Drive
Toronto, Ontario
Welcome to this warm and sunlit two-storey detached home, perfectly situated on a desirable corner lot in a family-friendly community. Featuring a thoughtfully designed layout, this home boasts laminate flooring throughout and a finished basement offering added space for entertainment, work, or guests. The spacious master bedroom includes its own ensuite and a walk-in closet. Enjoy a cozy, private yard ideal for relaxing or entertaining. Just minutes from top schools, parks, shops, and transit, this inviting property blends comfort, convenience, and charman ideal place to call home! (id:35762)
RE/MAX West Realty Inc.
2907 - 1928 Lake Shore Boulevard W
Toronto, Ontario
Welcome to Unit 2907, a fully furnished, high-floor gem offering unobstructed panoramic views of the lake that will take your breath away. This thoughtfully designed condo features two full bathrooms and a versatile 2-bedroom layout. Wake up every morning in the primary bedroom with direct lake views, creating a serene retreat like no other. the second bedroom is an open-concept space that can be easily transformed into a private home-office or creative studio tailored to your lifestyle.Enjoy the bright and airy open-concept living area, stylish furnishings, and floor-to-ceiling windows that bring the lake right into your living room. whether you're entertaining or relaxing, the water views are always from and centre. (id:35762)
RE/MAX Hallmark Realty Ltd.
509 - 395 Dundas Street W
Oakville, Ontario
Welcome to Distrikt Trailside 2.0 in Oakville. This spacious 1-bedroom plus den condo features a bright open-concept layout with large windows that fill the space with natural light. The modern kitchen includes a stylish island, premium finishes, and generous storage perfect for both daily living and entertaining. The den is a flexible separate space that can easily serve as a bedroom or home office. Step onto your 60 sq ft private balcony and enjoy peaceful, unobstructed lake views. The building offers resort-style amenities including a large gym with training equipment/yoga room, party and meeting rooms, games room, concierge, and a beautifully landscaped courtyard with BBQs and cabanas, plus ample visitor parking. Thoughtfully designed interiors maximize space and light throughout. PARKING AND LOCKER INCLUDED! Located just minutes from Highways 407 and 403, GO Transit, and major bus routes, with top-ranked schools, parks, the local hospital, shopping, and dining all close by. Walking distance to Fortinos, Coffee Shops, Restaurants, Transit! A perfect blend of style, function, and convenience in one of Oakville's most desirable communities. (id:35762)
Coldwell Banker Realty In Motion
2413 - 105 The Queensway Avenue
Toronto, Ontario
Luxurious Condo Living with breathtaking Lake Views - Enjoy Life by the Lake & Beach! Stunning 1 Bedroom, 1 bath Unit rarely available, Open Concept, functional layout, Granite Counter, Appliances. A short walk to Lake, restaurants, grocery stores and public transit. Enjoy A Luxurious Lifestyle With Exceptional Amenities- 24 Hrs Concierge, 2 separate gyms to use, Indoor & Outdoor Pool, Tennis Court, Fitness Center, Basketball Court, Party Room, Guest Suites and visitors parking. Right by Gardiner Expressway. Minutes To Downtown Toronto. (id:35762)
Homelife/miracle Realty Ltd
3114 Innisdale Road
Mississauga, Ontario
Self contained one bedroom suite with separate entrance from side to private entry door leading to a beautiful, carpet free (ceramic floors throughout) one bedroom with living room, full size kitchen, 4 piece bathroom. Utilities and internet included, one driveway parking space. Ideal for single occupant. Landlord resides upstairs. Rental application, employment letter etc as well as meeting with landlord required. Available anytime. (id:35762)
Century 21 Associates Inc.
59 Fuller Avenue
Toronto, Ontario
Majestic 2.5 Storey Detached Victorian in Roncesvalles. Located on a Quiet Family Friendly Street, This Circa 1886 Home Offers Grand Proportions Throughout. Full Professional Renovation with Bespoke Monochromatic Contemporary Finishes, Over 2,800Sq.ft, Massive Open Concept Main Floor with 10' Ceilings; Primed for Entertainment! Ultra Clean Line Workmanship, Unmatched Natural Light, Custom Cook's Kitchen with Ceiling Height Cabinetry, Bosch, Miele, Fisher & Paykel Appliances, Quartz Counters & Island, Floor to Ceiling Slider Access to a Private Composite Deck & Fenced Yard. Spacious Primary with Bay Window, Spa-Like 4pc. Ensuite & Custom Built-in Closets, Sunroom/Office Offers Wall to Wall Windows & Tree Top Views. 2nd Bedroom Features 14' Cathedral Ceilings and a Loft, Wonderful 3rd Floor Bedroom Retreat Provides Enough Space for an Office & Sitting Area. Tastefully Designed Bathrooms, Custom Built-ins Throughout, Finished Lower Level with 8' Ceilings & Stunning Polished Concrete Floors... Heated! Modern Mechanics, Custom Pella Black Framed Windows, Grohe, Franke & Duravit Fixtures, Originally a 5 Bedroom Home, 3rd Floor Conversion to 2 Bedrooms Possible, Large 23.6' x 124' Landscaped Lot with Mutual Drive & 2 Car Garage. Steps to Roncesvalles Shopping & Entertainment, High Park & Public Transit. 5-10 Minutes to the Liberty Village Tech Hub, Only 20 Minutes to Pearson Intl. or the Financial District. (id:35762)
Royal LePage Connect Realty
2317 Orchard Road
Burlington, Ontario
Welcome to a family residence nestled in the heart of Burlington's prestigious Orchard community where timeless elegance meets family functionality. Positioned on a beautifully landscaped corner lot on a quiet, family-friendly street, this home blends luxury features with everyday convenience. Just steps to transit, schools, shopping, and parks, it offers the ultimate in lifestyle and location. From the moment you arrive, the curb appeal impresses with manicured gardens and exterior pot lights that highlight the architectural charm. Step inside to 3,357sf of living space featuring hardwood flooring across both the main and 2nd levels. The octagonal living room, complete with a tray ceiling and large windows, and the dining room with a charming bay window seat, create a warm and inviting space. The heart of the home is the kitchen, thoughtfully designed with quartz countertops, diagonal tile backsplash, SS appliances, and high staggered cabinets w/ valence lighting. An antique glass cabinet, lazy susan, and island w/ breakfast bar add practicality. The kitchen flows into the family room, where a gas fireplace, media niche, and large windows create a perfect atmosphere for quality time. Upstairs, the expansive primary suite showcases a tray ceiling, walk-in closet, and a luxurious 5pc ensuite with double quartz vanities and a spa-like whirlpool tub. Two additional bedrooms share ensuite access to a modern 4-piece bathroom, and the convenient second-floor laundry adds everyday ease. The finished basement adds living space with a large versatile rec room plus an additional generous bedroom ideal for guests or a teen retreat. Step outside to enjoy the fully fenced backyard complete with an interlock patio and ample green space for children and pets to play. This is a rare opportunity to own a luxurious yet family-oriented home in one of Burlington's most coveted neighbourhoods. A true turnkey gem offering space, style, and a welcoming community lifestyle (id:35762)
Royal LePage Burloak Real Estate Services
3106 - 105 The Queensway
Toronto, Ontario
Welcome to NXT Condos, where contemporary living meets timeless style in this beautifully crafted one-bedroom, one-bathroom suite. Designed to maximize space and light, the unit features floor-to-ceiling windows that flood the interior with natural sunlight and offer breathtaking, unobstructed views. The open-concept layout flows effortlessly, with sleek modern flooring and a streamlined kitchen that blends seamlessly into the living and dining areas, creating an inviting space ideal for both entertaining and everyday relaxation. Perfectly situated just moments from High Park, Bloor West Village, the waterfront, and with quick access to downtown Toronto, this location offers the best of city living with nature, culture, and convenience at your doorstep. Residents enjoy a host of resort-inspired amenities including a 24-hour concierge, indoor and outdoor pools, a state-of-the-art fitness centre, a tennis court, and beautifully designed party and meeting rooms. Enjoy a lifestyle defined by comfort, convenience, and contemporary elegance. (id:35762)
Sutton Group Old Mill Realty Inc.
140 Ritchie Crescent
Springwater, Ontario
Welcome to 140 Ritchie Crescent. This lovely home is loaded with features and upgrades! Includes 9 ft ceilings on the main floor, a kitchen island with sink & dishwasher, quartz counters and stainless steel Frigidaire appliances. Beautiful, engineered hardwood floors, upgraded light fixtures through-out, numerous pot lights and painted in current neutral tones. The bedrooms feature decorative, custom built millwork and the Primary suite offers a 3pc ensuite and walk-in closet. The living room features a custom-built entertainment centre that includes a hideaway drawer in the fireplace mantle for your TV remote(s)! Features a paved driveway, deck with natural gas BBQ outlet, stone garden and walkway, and is completely fenced. Tons of room in the basement to build your very own Rec Room, home gym or even home office; lots of potential! The fully finished and insulated double car garage features 2 garage door openers, a gas furnace, sink with cabinet and insulated garage doors. Located in the family friendly town of Elmvale, his immaculate home sits on a premium lot backing onto a farm field. If you are looking for a gorgeous home in a small town that features lots of city conveniences, look no further! 140 Ritchie Crescent is waiting for you to call it your own. (id:35762)
Sutton Group Incentive Realty Inc.
101 Heathfield Avenue
Markham, Ontario
Beautiful 4 Bedrooms Corner Lot in a quiet neighborhood. Walking distance to pond. Enclosed porch. Direct access to Garage. All hardwood thru-out. Marble counter top, 200amps supply, Maple stairs, Molding in LR, Landscaping. Easy access to Hwy 404 and shopping plaza (id:35762)
Right At Home Realty
1304 - 9205 Yonge Street
Richmond Hill, Ontario
Welcome To Living At Beverly Hill Resort Residences. Luxury, Bright, Spacious Unit W/ 10Ft Ceilings. Private Balcony With A View! Beautiful Chandlers, Granite Countertops. 1 Of 4 Units On The Entire Floor. Enjoy Living In The Heart Of Richmond Hill. Right On Yonge. Walking Distance To Hillcrest Mall, Shopping, Restaurants. Minutes From Hwy 7, Hwy 407. 24/7 Security Concierge. Amenities Include Pools, Sauna, Jacuzzi, Fitness Centre, Yoga Studio, Party Room (id:35762)
Real One Realty Inc.
49 Penhurst Drive
Whitby, Ontario
Spacious 4 bedroom family home with partially finished basement & double car garage in the friendly community of Brooklin! Steps to Kinross park, Cachet park, Winchester Golf Club & Blair Ridge P.S. Convenient main floor layout features open concept living & dining. Kitchen & breakfast area with walk-out to 2-tiered deck & a fully fenced backyard. Family room with built-in gas fireplace overlooks the backyard. Upstairs boasts 4 good sized bedrooms including the primary retreat with 5pc ensuite. Finished basement adds additional living space offering a potential 5th bedroom & den/office/gym. This well kept home will not disappoint! (id:35762)
Tanya Tierney Team Realty Inc.
38 Scotia Avenue
Toronto, Ontario
Charming Detached Home in Oakridge. Ideal for First-Time Home Buyers or Downsizers. Nestled in the heart of Oakridge, this beautifully maintained detached home offers comfort, style, and endless potential. The open-concept main floor features hardwood flooring throughout and an updated kitchen, creating a warm and inviting living space.The partially unfinished basement, with a separate entrance, offers in-law suite potential, generous storage, and a spacious laundry room.Step outside into a private backyard oasis, where lush cedar trees create a cottage-like atmosphereperfect for relaxing or entertaining in total privacy.Recent upgrades include a new washer, dryer, and dishwasher (2023), along with select window replacements (2024). With the potential to build upward, this home is an excellent opportunity for growing families or savvy investors. Walking distance to TTC & public transportation. (id:35762)
Forest Hill Real Estate Inc.
601 & 602 - 105 Gordon Baker Road
Toronto, Ontario
Tow Premium office units in a completely renovated Class A building featuring a modern new lobby, upgraded elevators, refreshed corridors, and professionally built-out office suites.Located in the heart of the GTA with unmatched connectivity just 1 minute from Hwy 404, 5 minutes to Hwy 401, and 10 minutes to Hwy 407. Easily accessible via arterial roads and multiple public transit routes. Enjoy free all-day shuttle service to Don Mills Subway Station at Fairview Mall (only 5 minutes away). Underground and surface parking available on-site. Ideal for a range of professional uses, including medical, educational, service-based businesses, studios, and recreational facilities. Flexible lease terms offered. The available unit includes a boardroom, kitchen, and multiple private offices, with great natural light and views of the 404 and surrounding greenery. Book a tour today and secure your spot in one of the GTAs most accessible and professional office environments. (id:35762)
RE/MAX Millennium Real Estate
1501 - 55 Mercer Street
Toronto, Ontario
Welcome your home, Never lived Brand New Nobu Residence Condo (55 Mercer Condos) by Centre Court! Luxurious urban living in the heart of King W, this building is nestled in the vibrant Entertainment District in the midst of the city's finest entertainment & dining experiences. 594 SF. 9 ft ceilings. Top Tier Amenities: Private Dining Room/Screening Room/Barbecue and Prep Deck/ Sauna and Steam Room/ Conference Centre/Massage Room/Games Room/Fitness Area/Hot Tub/ Spin Studio/Yoga Area/Glass Atrium & More. Step to the Rogers Centre, CN Tower, Tiff Lightbox, Union Station & much more! 100 Transit Score, 98 Walk Score & 90 Bike Score. (id:35762)
Bay Street Group Inc.
3713 - 251 Jarvis Street
Toronto, Ontario
Prime Downtown Location with Stunning Views! This bright and spacious 2-bedroom condo sits on a high floor with unobstructed city views and an abundance of natural light. Features include a generously sized bathroom with a standard door, floor-to-ceiling windows, and a sleek open-concept layout. Enjoy the outdoors on your expansive 245 sq. ft. L-shaped balcony is perfect for relaxing or entertaining. Located in the vibrant heart of downtown Toronto, just steps to TMU (formerly Ryerson), George Brown College, Eaton Centre, subway station, top hospitals, and more. Exceptional Building Amenities: Gym, outdoor pool, rooftop terrace, guest suites, and party room. (id:35762)
Right At Home Realty
5003 - 89 Church Street
Toronto, Ontario
Welcome to The Saint a brand-new, never-lived-in corner suite perched on the 50th floor, offering panoramic views of the Toronto skyline. Perfectly located in the heart of downtown, this iconic address puts you steps from transit, hospitals, shopping, restaurants, and top-tier amenities. This thoughtfully designed layout features a spacious den that easily functions as a home office, media room, or guest bedroom. The open-concept living and dining area extends seamlessly to a 92 sq. ft. balcony, ideal for relaxing or entertaining with a view. The modern kitchen is equipped with a built-in appliance package, full pantry, and upgraded island with seating. The primary bedroom includes a generous closet, a sleek en suite bath, and in-suite laundry for added convenience. Finished with laminate flooring, quartz countertops, and upscale, contemporary details throughout. (id:35762)
Century 21 Percy Fulton Ltd.
1403 - 199 Richmond Street W
Toronto, Ontario
Spacious One Bedroom At the heart of Downtown Core, High Ceilings, Floor To Ceiling Windows, open Balcony, Modern Kitchen, Meile Appliances. Steps To Everything: Subway, Transits, Financial District, Universities, Theatres and Shopping. Great Amenities Including: Rooftop Patio, BBQ, Lounge, Yoga, Sauna & 24 Hr Concierge. Underground Visitor Parking. (id:35762)
Master's Trust Realty Inc.
114 Burton Street
Hamilton, Ontario
Welcome to 114 Burton Street, a charming and character-filled semi-detached home nestled in Hamilton's vibrant Landsdale neighbourhood. Offering over 1,500 sq. ft. of well-designed living space, this 3-bedroom, 2-bath residence features a bright main floor with a spacious living area, formal dining room, and a stylish kitchen enhanced by exposed brick. A separate side entrance leads to a lower level complete with a full bathroom, providing excellent potential for an in-law suite, studio, or future income opportunity. The fully fenced backyard offers a private outdoor retreat, perfect for entertaining or relaxing. Ideally located just an 11-minute walk to Hamilton General Hospital and within close proximity to schools, parks, transit, and the city's growing culinary and arts scene. A perfect fit for first-time buyers, young professionals, or investors seeking to join a dynamic and evolving community. (id:35762)
RE/MAX Escarpment Realty Inc.
1602 - 55 Duke Street W
Kitchener, Ontario
Gorgeous High Floor, Spacious 2 Bedrooms, 2 Full Washrooms, In the Heart Of Downtown Kitchener, Where Everything Is Steps Away, 5 Minutes Walk to Go Station, Access To LRT, KW's Tech Hub. City Hall, Google, Universities, Shopping, Restaurants No Carpet Throughout , Stainless Steel Appliance , Granite Counter Top , Very Practical Design , Open Concept Living / Dining Area , Wrap Around Balcony With Breathtaking City Views , , Master Bed With Ensuite With For His/ Her Closets , Comes With Parking And Locker State Of The Art Amenities Including , Rooftop Jogging Track, Self Car Wash, BBQ/Fire Pit Area, Sunbathing Terrace, An Extreme Exercise Area With A Spin Machine, Party Room, Outdoor Yoga, , Gym, AAA Tenant required with Equifax credit Report and Good Score , Employment Letter , Recent Pay Stubs , Rental application , References (id:35762)
RE/MAX Real Estate Centre Inc.
225 Fowley Drive
Oakville, Ontario
Modern Executive 4 Bedroom Townhome Boasting 2653 SQFT Total. Property Features Highly Sought After Private Garden Backing Onto Greenspace Overlooking The Ravine & Walking Trails. Backyard Gets The Best Of Both Worlds: Sun Rise from The East, & Sun Sets In The Evening. Tons of Natural Lighting Throughout All Levels. Property Features Include: 9 Ft Ceilings, Natural Stone Countertops In The Kitchen & All Bathrooms, A Backyard Garden W/O & A Main Floor Deck Great For Summer BBQ's. Awaken Your Culinary Senses With A Modern & Spacious Kitchen With Ample Cabinetry, S/S Appliances & A Large Centre Island Complete With Breakfast Bar. Bonus 4th Bedroom On The Lower Floor Has A Full 4Pc Bath & Huge Rec Room, Potential To Convert Into An In-Law Suite. Closets On Every Level, And Additional Storage In The 1.5 Car Deep Garage. Lots Of Owner Upgrades: Designer Inspired LED 3K-6K Adjustable Lighting, New Fridge, New Dryer: Laundry Conveniently Located On Top Floor, Tankless Water Heater Owned (No Rental Fees). Builder Upgrade: Access To Garage From Foyer. Premium Lot. Top School District. This Is A Hidden Gem! Freehold Town, No Fees! (id:35762)
Royal LePage Your Community Realty
827 Wilks Landing
Milton, Ontario
Motivated Seller! Welcome to 827 Wilks Landing, located in the Coates community. This Gorgeous, Victorian-style, Mattamy Built 4 Bedroom Sterling Model on A Premium Lot. Is A Must See. This 2700 Sq Ft of living space., In the Heart of Milton. This Home Offers a designed layout, every space feels bright and spacious. with a separate living room, dining room, and family room, providing ultimate versatility for entertaining or relaxing - 9 Foot Ceiling, elegant porcelain floor Of the Main Floor And a charming Victorian wood staircase, California Shutters, Large Kitchen with Huge quartz, Island, And Pantry Space. Huge Back yard. Finished Basement with Rec Room and abed room, Close to Groceries, Schools, Parks, Sports Center & Other Amenities. (id:35762)
Royal LePage Terrequity Realty
634 - 2501 Saw Whet Boulevard
Oakville, Ontario
Welcome to The Saw Whet in South Oakville, where urban convenience meets natural charm. This never-lived-in 1-bedroom + den suite offers 654 sq. ft. of thoughtfully designed interior space plus a private balcony, ideal for enjoying fresh air and quiet moments. Soaring ceilings and large windows create a bright, airy ambiance throughout. The open-concept kitchen is equipped with built-in appliances, sleek modern cabinetry, and quartz countertops, perfect for both everyday living and entertaining. The spacious bedroom provides comfort and privacy, while the versatile den can easily function as a home office, study area, or additional storage. Residents enjoy access to premium building amenities, including a 24-hour concierge, party room, games room, yoga studio, co-working lounge, and a rooftop terrace. Additional conveniences include underground parking, visitor parking, and a heated storage locker. Located in the highly desirable Upper Glen Abbey community, this home places you just minutes from top-rated schools, boutique shopping, gourmet dining, scenic parks, and trails. With quick access to Hwy 403, the QEW, and Bronte GO Station, commuting is a breeze. Downtown Oakville and the waterfront are also just a short drive away. (id:35762)
RE/MAX Plus City Team Inc.
524 - 3240 William Coltson Avenue
Oakville, Ontario
Welcome to Greenwich - Uptown Oakville's Most Stylish Address! Step into this sophisticated 1-bedroom + den condo, where modern design meets urban convenience. Perfect for savvy tenants seeking a high-end lifestyle, this suite features an open-concept layout, oversized windows, and a private balcony that floods the space with natural light. The gourmet kitchen boasts sleek cabinetry, quartz countertops, and premium stainless steel appliances - ideal for those who love to cook and entertain. The spacious primary bedroom offers comfort and tranquility, while the versatile den can serve as a home office, guest room, dining room or cozy lounge area - Building Amenities: Enjoy first-class amenities including a chic lobby lounge, state-of-the-art fitness centre, rooftop terrace with panoramic views, party room, and concierge service - all designed for upscale, carefree living. Energy-efficient geothermal heating and cooling, secure keyless entry for modern, hassle-free living. Located in the vibrant heart of Uptown Oakville, you'll be steps from trendy cafés, dining, shopping, parks, and easy transit access. This is not just a condo - it's a lifestyle upgrade. (id:35762)
RE/MAX Escarpment Realty Inc.
Berkshire Hathaway Homeservices West Realty
164 Bellchase Trail
Brampton, Ontario
This Beautiful Upgraded 4 Br Home On A Premium 130Ft Lot, 3-bath residence offers the ideal blend of comfort, space, and convenience. With generous living areas. this home is perfect for families or professionals seeking both luxury and functionality. Loads Of Quality Upgrades Including Fully Fenced Yard, Large Wooden Deck (20), New Front Door & Garage Door (22). Floor To Ceiling Wainscoting In Foyer (21), 24X24 Porcelain Tiles. Parking for 4 Vehicles. Prime Location and desirable neighborhood with easy access to schools, shopping, and transit routes. Schedule your viewing today. (id:35762)
Homelife/miracle Realty Ltd
625 - 15 James Finlay Way
Toronto, Ontario
Luxurious, Modern And Open Concept 2 Bedroom, 2 Bathroom Unit In The High Demand Project Of Icon Condos With It's Own Exclusive Terrace. Upgraded Throughout With Laminate Floors, And Floor To Ceiling Windows With Lots Of Natural Lights And An Unobstructed View Of The East From Every Room. This Bright And Spacious 2 Bedroom Comes With An Open Concept Kitchen With A Centre Island To Be Used As Breakfast/Lunch Area With All S/S Appliances. 970 Sqft Of Modern And Luxury Living In The Heart Of Toronto, With It's Own Terrace Of 525 Sqft Private Terrace For Your Family Gatherings. Prime Location Of Keele And 401, Very Conveniently Located Just Off The 401, TTC Transit, Hospital, York University, Yorkdale Mall, Primary & Secondary Schools, Restaurants Within Walking Distance! From The Building. 24 Hours Concierge. (id:35762)
Ipro Realty Ltd.
36 Hewitt Street
Orangeville, Ontario
Welcome To 36 Hewitt Street - A Showstopping Home In The Heart Of Orangeville! This Beautifully Updated 2-Storey Detached Home With A Single Car Garage Offers The Perfect Combination Of Modern Living And Backyard Oasis. Step Inside To A Newly Renovated, Open-Concept Main Floor That's Ideal For Entertaining. With Seamless Flow Between The Kitchen, Dining, And Living Spaces, Natural Light Pours In To Highlight The Modern Finishes And Fresh Design Throughout. Step Outside Into Your Very Own Backyard Paradise. Enjoy Summers Around The Inground Pool, Relax Under The Pergola Sitting Area, Or Host BBQs On The Spacious Deck, All Within A Fully Fenced And Private Backyard Setting. Featuring 3 Bedrooms On The Second Floor, This Home Is Ideally Suited For Families. The Finished Basement Is Ideal For A Kids Play Area, Rec Room, And More Entertaining Space With A Large Bar. The Basement Also Has Abundant Storage. Don't Miss Your Chance To Own This Move-In Ready Gem That Is Designed For Both Comfort And Lifestyle. Many Recent Upgrades Including Upstairs Bathroom (2019), Waterproofing Foundation (2019), Back Deck (2021), Main Floor Renovation (2022), Mudroom Addition (2023), Pool (2020), New Pool Heater (2024), Eavestrough (2024), Pergola (2025), Furnace (2022), Roof (2021), Windows Replaced (Between 2022-2024) (id:35762)
Dan Plowman Team Realty Inc.
164 Cinrickbar Drive
Toronto, Ontario
Anchored on a ravishing convex, this corner lot is The Street Dominator! Welcome to 164 Cinrickbar drive. Nestled on a peaceful street with walking distance to the scenic Humber River. This immaculate original Green Park Home of approximately 2,300 square ft features an open concept living and dining room with french doors, a large separate family room with a wood-burning fireplace, a spacious eat-in kitchen, and a main floor laundry. In addition to four spacious bedrooms located upstairs with the primary bedroom showcasing a walk-in closets with a full 3pc bathroom ensuite. This home offers an incredible in-law or second family living unit as a potential rental income, a finished basement with aseparate side entrance, a separate laundry, 2 bedrooms a kitchen and a 3 pc bath. The Double wide driveway can fit up to 4 cars. Close to all amenities such as, Humber College, Guelph Humber University, Etobicoke General Hospital, Humberwood Elementary School, Pearson International Airport, The Great Canadian Casino Resort, a variety of Restaurants, TTC, Go transit, Mississauga transit, Woodbine Mall, a Community & Recreational Centre, Library and minutes away from 5 major highways, Hwy 427, 27, 401, 409 and 407. Current tenants to be assumed, as they would like to continue residency at this property. (id:35762)
Century 21 People's Choice Realty Inc.
8767 Twiss Road
Milton, Ontario
Want to have feeling of Muskoka, Just Minutes from Hwy 401 in quiet, private 1.35-acre property surrounded by beautiful trees. This fully rebuilt and professionally designed 7-bedroom, 6 Bathrooms2-storey home offers around 3,517 square feet of high-quality living space with top finishes throughout. The open-concept main floor is filled with natural light and features a stunning floating staircase with glass railings. Elegant, medium-tone hardwood flooring runs through the entire home. The bright, modern kitchen is perfect for any cook, with quartz countertops, high-end stainless steel appliances, and walk-in Pantry. The main floor also includes large living, dining, and family areas, a bedroom and a full 3-pieceensuite. Upstairs, the large primary bedroom includes a 5-piece ensuite and walk-in closet. This House has totally separate two bedroom Apartment with separate entrance that is Air BNB friendly with a fourpiece bathroom, a kitchenette, family and dinning area. Must see. (id:35762)
Save Max Real Estate Inc.
40 Rampart Drive
Brampton, Ontario
Located in the prestigious Vales of Castlemore North, this exceptional detached home sits on a rare, pie-shaped lot with professionally landscaped grounds and a private backyard oasis featuring a custom stone fireplace and gazebo. The grand interior welcomes you with soaring cathedral ceilings, an open-to-above foyer, and second-floor balconies overlooking both the entrance and living room, creating an airy, elegant feel. Just off the foyer, a bright flex room with French doors and a chandelier offers the perfect space for a home office, study, or personal retreat. The main floor also features hardwood flooring throughout, a cozy gas fireplace in the family room, and a spacious kitchen with ample prep and storage space. Upstairs, you'll find four large bedrooms, including a primary suite with a walk-in closet and private ensuite, a Jack & Jill 5-piece bathroom shared between the second and third bedrooms, and a fourth bedroom with its own private 4-piece ensuite. The fully finished basement adds exceptional value with a large recreation area, full bathroom, and two additional rooms that can easily be converted into bedrooms with ensuite potential. With garage access to the laundry room, a separate side entrance, and close proximity to top-rated schools, parks, and all major amenities, this home delivers luxury, flexibility, and comfort in one of Brampton's most sought-after communities. (id:35762)
RE/MAX Millennium Real Estate
17 Main Street E
New Tecumseth, Ontario
(under power of sale) Nestled amidst a main artery lies a vacant lot, a canvas awaiting the strokes of architectural innovation. This prime piece of real estate spans a generous expanse, offering a tantalizing opportunity for a visionary entrepreneur or developer. At the forefront of this blank slate stands the promise of commerce, where a sleek and modern commercial unit can rise, its facade beckoning with possibilities. With ample space to showcase products or services, this commercial frontage holds the key to captivating the attention of passersby and attracting a steady stream of clientele.Yet, beyond the realm of commerce, lies a quieter enclave awaiting transformation. Towards the rear of the lot, a sanctuary of residential bliss emerges, offering a harmonious blend of urban convenience and suburban tranquility. Here, envisioned are four distinct residential units, each crafted with meticulous attention to detail and designed to epitomize modern comfort and luxury living. Pre-consult meeting is scheduled with the city Furthermore hundreds of homes are being built in the surrounding area, providing clientele for the commercial business. As the sun sets on the horizon, casting a golden hue upon the vacant lot, it becomes a beacon of promise and potential, a testament to the boundless opportunities that await those with the vision to seize them. In the heart of the city, amidst the rhythm of urban life, this vacant lot stands as a testament to the enduring spirit of innovation and transformation. It is not merely a piece of land but a canvas awaiting the strokes of architectural genius, ready to shape the landscape of tomorrow. (id:35762)
Century 21 People's Choice Realty Inc.
168 Aishford Road
Bradford West Gwillimbury, Ontario
This one-of-a-kind, beautifully maintained 4 Bedroom home is nestled in a highly desirable family neighborhood. It backs onto a serene pond, offering breathtaking views of the water and lush green space. Open concept layout featuring 9' Ft ceilings on main level, family room with cathedral ceilings, big windows, fireplace; family sized kitchen boasts with stainless-steel appliances and granite counter top, breakfast area with w/o to deck overlooks this tranquil pond. Four spacious bedrooms upstairs, Master Bedroom with 4 Pc Ensuite, W/I closet and incredible view from all windows. Finished walk out basement includes a spacious recreational room, office space,3 Pc washroom and a walk-out to a new custom deck, perfect for enjoying the paradise-like backyard. This home has it all! (id:35762)
Royal Team Realty Inc.
63 O'connor Crescent
Richmond Hill, Ontario
Welcome To This Stunning Furnished Walk-Out Basement Unit! Featuring Over 1,200 Square Feet Of Living Space, This Unit Boasts Two Bedrooms, A Spacious and Bright Living Room Combined With A Dinning Area. Enjoy The Convenience Of A Private Entrance And A Dedicated Parking Spot In The Driveway. The Unit Also Features A Walkout To A Beautiful Garden Overlooking A Serene Ravine. Additionally, You'll Have Access To A Private Ensuite Laundry. The location is Unbeatable, With Easy Access To Hospitals, Major Schools, And Highways, making Mill Pound Park Perfect for Comfortable and Convenient Living. Tenant Pays 1/3 Of Utilities. (id:35762)
Royal LePage Your Community Realty
17 Main Street E
New Tecumseth, Ontario
(under power of sale)Nestled amidst a main artery lies a vacant lot, a canvas awaiting the strokes of architectural innovation. This prime piece of real estate spans a generous expanse, offering a tantalizing opportunity for a visionary entrepreneur or developer. At the forefront of this blank slate stands the promise of commerce, where a sleek and modern commercial unit can rise, its facade beckoning with possibilities. With ample space to showcase products or services, this commercial frontage holds the key to captivating the attention of passersby and attracting a steady stream of clientele. Yet, beyond the realm of commerce, lies a quieter enclave awaiting transformation. Towards the rear of the lot, a sanctuary of residential bliss emerges, offering a harmonious blend of urban convenience and suburban tranquility. Here, envisioned are four distinct residential units, each crafted with meticulous attention to detail and designed to epitomize modern comfort and luxury living. Pre-consult meeting is scheduled with the city Furthermore hundreds of homes are being built in the surrounding area, providing clientele for the commercial business. As the sun sets on the horizon, casting a golden hue upon the vacant lot, it becomes a beacon of promise and potential, a testament to the boundless opportunities that await those with the vision to seize them. In the heart of the city, amidst the rhythm of urban life, this vacant lot stands as a testament to the enduring spirit of innovation and transformation. It is not merely a piece of land but a canvas awaiting the strokes of architectural genius, ready to shape the landscape of tomorrow. (id:35762)
Century 21 People's Choice Realty Inc.




