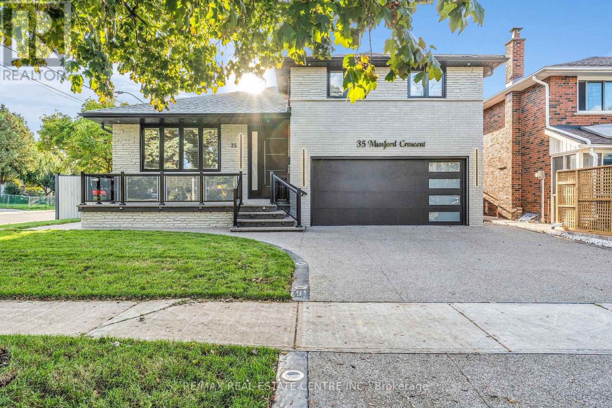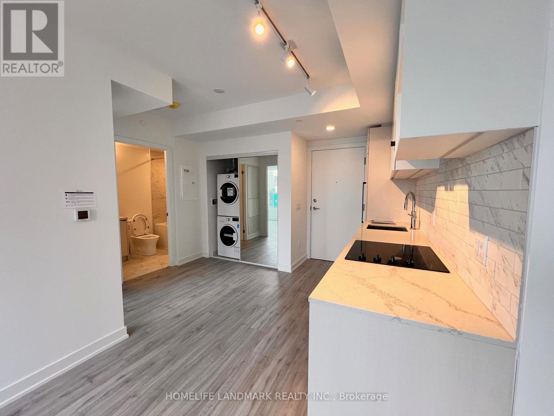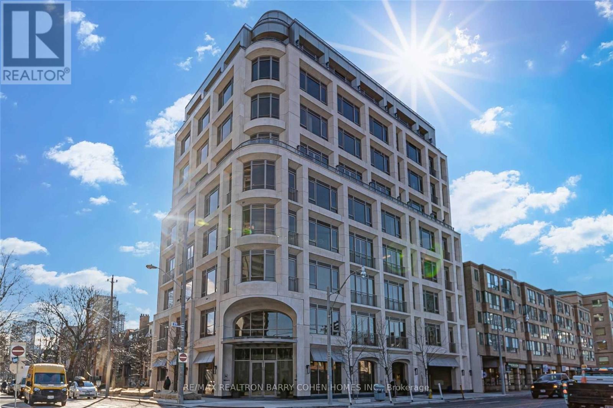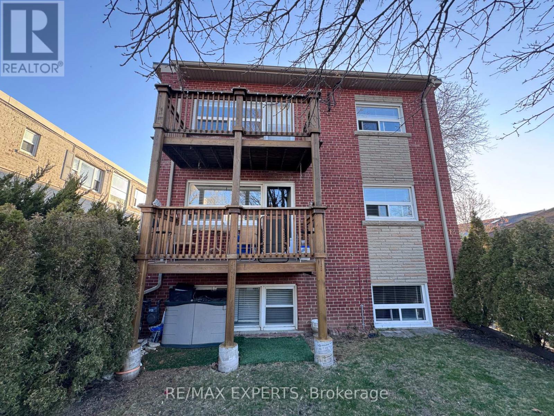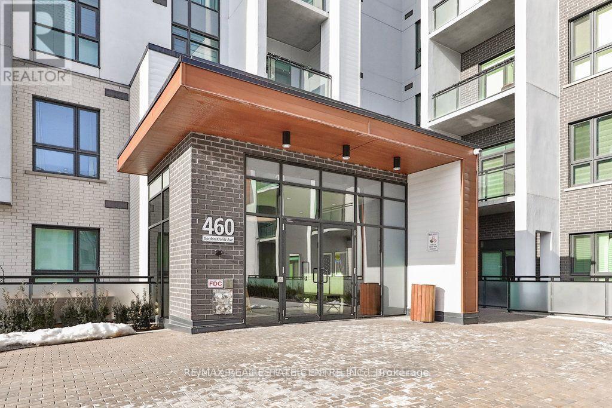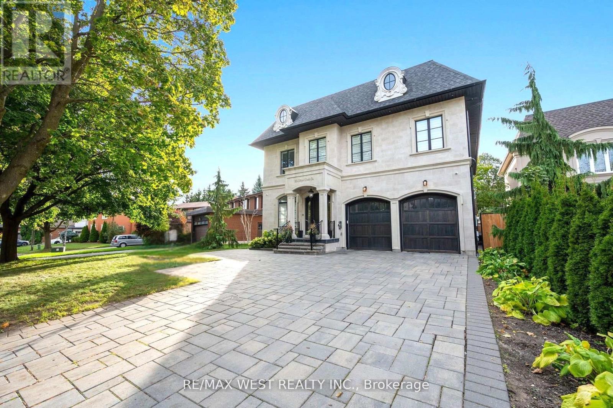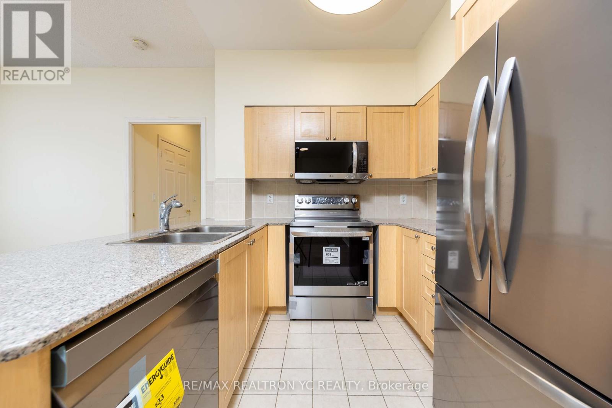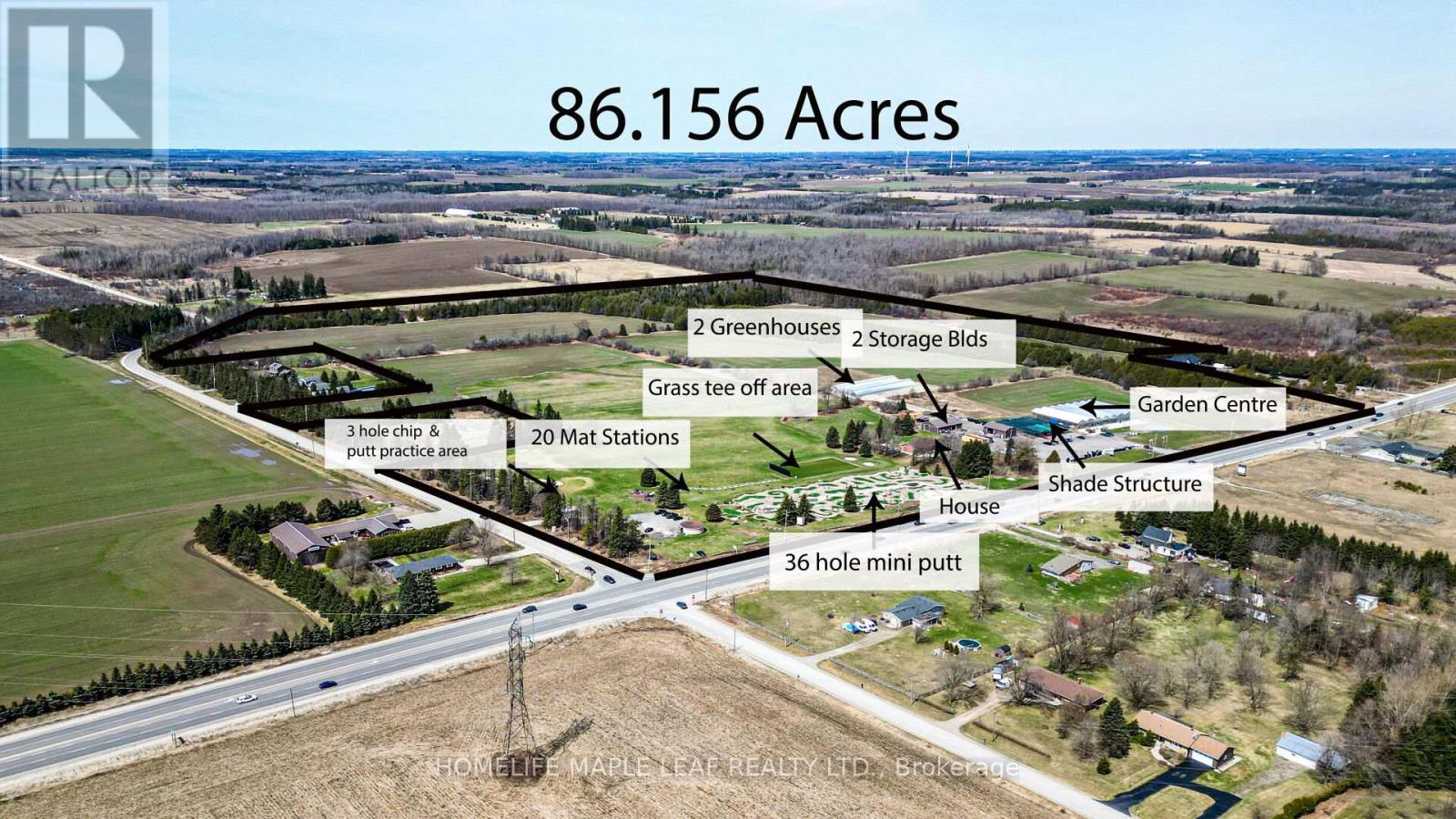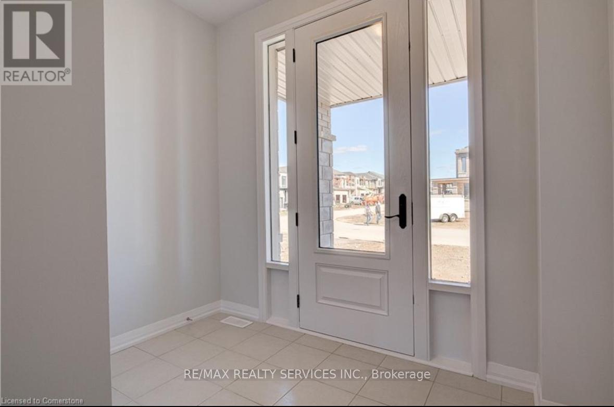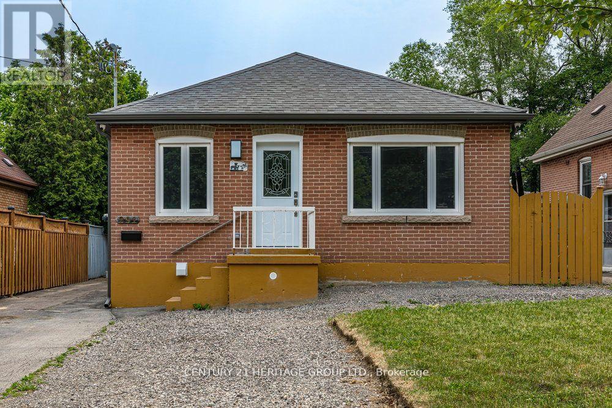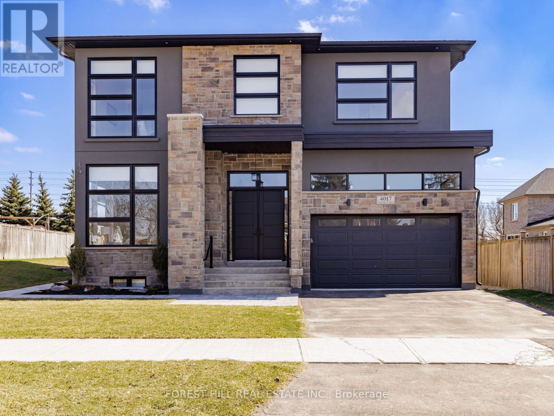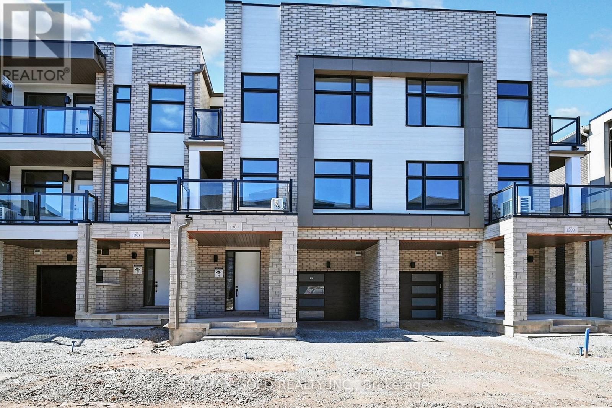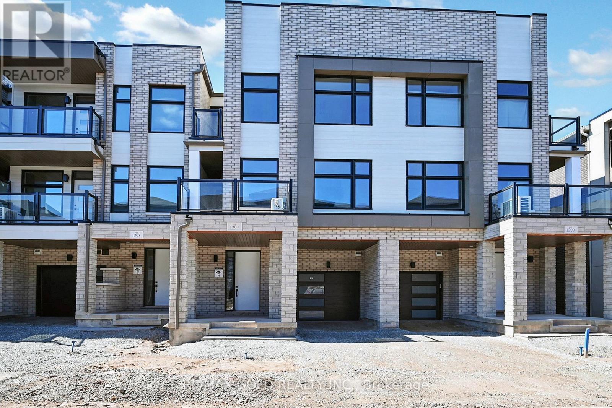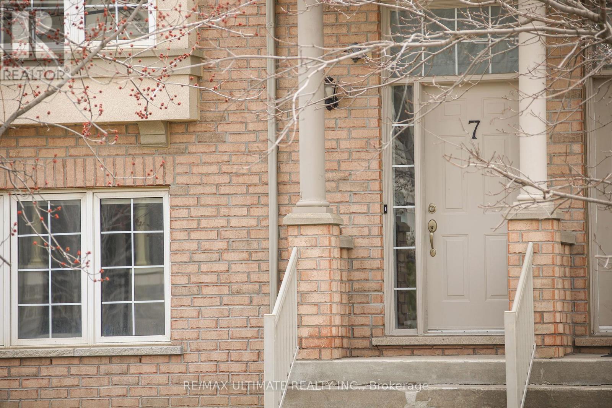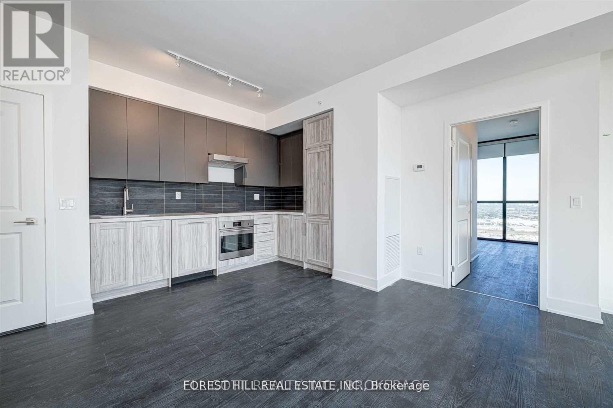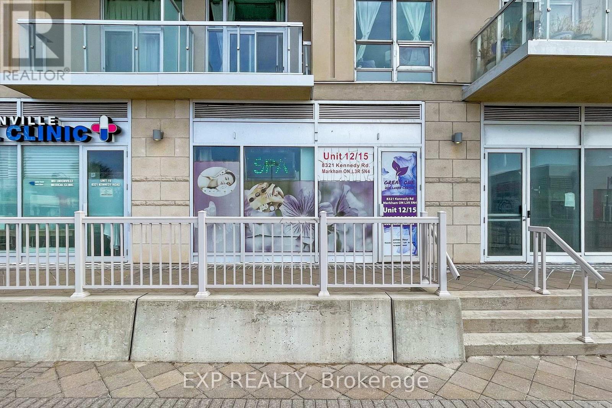35 Munford Crescent
Toronto, Ontario
https://virtualmax.ca/mls/35-munford-crescent#hero (id:35762)
RE/MAX Real Estate Centre Inc.
1183 Caliper Lane
Pickering, Ontario
Well Maintained & Spacious 4+1 Beds & 4 Baths End Unit Freehold Townhouse Located In A Sought After Family Neighbourhood. The Open-Concept Layout Features A Combined Living & Dining Area. The Modern Kitchen Boasts Quartz Countertops, Stunning Backsplash, Breakfast Bar, Cabinetry And Stainless Steel Appliances. Hardwood Floor Throughout The Main Level. The Master Bed Retreat W/ Over-Sized Luxurious 5Pcs En-Suite, A Charming Sitting Area, Massive W/I Closets, & Large Windows For Plenty Of Natural Light. The Open Concept Family Room Comes W/ Fireplace. Total 2,738 Sq.Ft Feels like a Detached Home. The Unfinished Basement Comes With/ Walk-Up Entrance. Ascend the Oak Staircase to Discover an Upper Floor Media Room. Close To Seaton Hiking Trail, Mins To Pickering Town Centre, Schools, Pickering GO Station, Easy Access To Hwy 401/ 407/ 412 & Smart Centre. Walking Distance To Parks, School Bus Services & More. A Must See! (id:35762)
RE/MAX Crossroads Realty Inc.
223 Waverley Road
Toronto, Ontario
Step into a storybook world where enchantment and uniqueness fuse to create your ultimate happy place. A property like no other! Cross over a wooden bridge spanning a serene koi pond and discover a whimsical garden retreat. Nestled amidst lush greenery and flowing with charm, this one-of-a-kind cottage will sweep you off your feet with its curb appeal. But the magic doesn't stop there! Push open the front door and enter a sunlit foyer framed by panoramic windows that showcase your fairytale garden. Stroll into the open-concept living and dining room, a dreamy haven with soaring 20-foot vaulted ceilings, rustic wood plank floors, a built-in bookcase, and a cozy wood-burning fireplace that beckons for fireside evenings. The stunning eat-in French country kitchen will awaken your inner chef, and with its views of the picturesque back garden, you'll feel like you're cooking in a dream. The garden itself is an oasis with a plunge pool, charming potting shed, and an elegant stone patio, a perfect escape to country in the city. Indulge in tranquility in the enchanting bathroom, complete with a luxurious soaker tub, vintage-inspired hardware, and beadboard walls that radiate old-world charm. The primary bedroom is no less magical, with vaulted ceilings, painted plank floors, scenic views, and wall-to-wall closets that blend function with beauty. The basement, with its vintage yellow checkered floor, large windows, laundry area with a farmhouse sink, utility room, and 4 closets make it a incredibly functional space. Rounding out this property is the rare treasure of legal two-car side-by-side parking. Let this rare, charming beyond words, happy place steal your heart! (id:35762)
RE/MAX Hallmark Estate Group Realty Ltd.
2016 - 252 Church Street
Toronto, Ontario
Brand new, Bright & Modern 1 bedroom unit available for lease This Condos in the heart of downtown Dundas/Church Toronto, features an open-concept layout, floor-to-ceiling windows, in-suite laundry, and stunning unobstructed Dundas Square + city views. Enjoy Contemporary Finishes, a Sleek Kitchen with Built-In Appliances. Premium Building Amenities Include a 24/7 Concierge, Outdoor BBQ Terrace, Co-Working Lounge, Games Room, and Party Room. Conveniently Located Steps from Dundas Subway Station, Toronto Metropolitan University, Eaton Centre, and a Variety of Dining, Shopping, and Entertainment Options. Steps to TMU, Eaton Centre, TTC, grocery stores, cafes, and more perfect for students or professionals seeking stylish urban living in a prime location. (id:35762)
Homelife Landmark Realty Inc.
707 - 761 Bay Street
Toronto, Ontario
Located in highly demanded Bay and College area, this spacious one-bedroom suite offers a functional layout, an open concept kitchen with granite countertop, laminate floor, newer washer & dryer (2023). One locker is included! Building has fabulous amenities - a 24-hour concierge, gym, indoor pool, guest suites, party room, virtual golf, billiards, ping pong etc. Its unbeatable location offers unparalleled convenience of daily living - direct underground access to College subway station, Service Ontario, Farm Boy, Metro, Starbucks, food court, IKEA, banks & more. Walking distance to street cars, Toronto Metropolitan University, U of T, the PATH, hospitals, financial district. Tenant to pay for hydro and tenant insurance. (id:35762)
Homelife Frontier Realty Inc.
707 - 761 Bay Street
Toronto, Ontario
Located in highly demanded Bay and College area, this spacious one-bedroom suite offers a functional layout, an open concept kitchen with granite countertop, laminate floor, newer washer & dryer (2023). One locker is included! Building has fabulous amenities - a 24-hour concierge, gym, indoor pool, guest suites, party room, virtual golf, billiards, ping pong etc. Its unbeatable location offers unparalleled convenience of daily living - direct underground access to College subway station, Service Ontario, Farm Boy, Metro, Starbucks, food court, IKEA, banks & more. Walking distance to street cars, Toronto Metropolitan University, U of T, the PATH, hospitals, financial district. Great for first time buyers and investors! (id:35762)
Homelife Frontier Realty Inc.
404 - 128 Hazelton Avenue
Toronto, Ontario
Welcome To The Private Residences Of 128 Hazelton Ave. An Address That Defines Luxury and Craftmanship. Boutique Living In The Heart Of Yorkville With Only 17 Neighbours. This Suite Features Open Concept Design With A 2 Bedroom Split Layout Floorplan. Primary Bedroom Features Custom Cabinetry In The Walk In Closet And Picturesque Views Of Ramsden Park. Custom Chef's Kitchen With Integrated 6pc Miele Appliances. Den Offers Custom Built In Closets With Jack and Jill Bath. Ultra Luxury Finishes With Immaculate Italian Marble In Washrooms and Kitchen. Intricate Custom Millwork Throughout With Soaring 10ft Ceilings. (id:35762)
Engel & Volkers Pickering Ajax
11 Elkpath Avenue
Toronto, Ontario
One of the most prestigious neighborhoods in Bridlepath! Well-built and grandly upgraded with more than $300K in 2022, Detached Home in St. Andrew-Windfields, Sitting on a quiet and private street. Premium lot size. Expansive Living Space W Family Rm, Formal Dining, Eat-In Kitchen, Office on Main Floor. Modern Kitchen W Granite Counters & High End S/S Appliances. Beautiful Hardwood Flr, Fireplaces, & Walk-Outs To Large Deck Overlooking The Backyard Big, Bright Newly Renovated Basement Rec & Utility Rms. Convenient 4-Car Driveway, 2-Car Garage (id:35762)
Keller Williams Empowered Realty
9 Ferguson Road
Kawartha Lakes, Ontario
Rarely offered!! This fully updated home in Kawartha Lakes has just under 2 acres of pristine, nature, plenty of trails and just a short walk to Balsam Lake. This home features a brand new metal roof, new front and back concrete pads, newer windows and 2 fireplaces. The extra large recreation room can be used as the 3rd bedroom that features a walk out to your private wooded retreat. Enjoy this year round home or as a cottage getaway. This bungalow has 2 heat sources (2 propane fireplaces and baseboard heating). Just 5 min drive to amenities like restaurants, LCBO, shopping and groceries in Coboconk! Just move in and decorate. (id:35762)
Century 21 Leading Edge Realty Inc.
3239 Ribble Crescent
Oakville, Ontario
Welcome to 3239 Ribble Crescent, Discover nearly 5,000 sq. ft. of impeccably designed living space in this Fernbrook-built corner-lot masterpiece, perfectly positioned in one of Oakville's most coveted family enclaves. A rare offering for AAA tenants seeking the perfect blend of upscale comfort and everyday functionality. Signature Features of This Exquisite Residence Include: (i) Four Spacious Bedrooms with either an ensuite or semi-ensuite privileges, ensuring maximum comfort and privacy. (ii) Private In-Home Elevator to Effortlessly access every level of the home, ideal for multigenerational living or added convenience. (iii) Grand Main Floor Layout and sun-drenched living spaces which create an inviting, open-concept ambiance perfect for both entertaining and quiet relaxation. (iv) Gourmet Chefs Kitchen Outfitted with premium stainless steel appliances, custom cabinetry, an oversized island, as well as direct walk-out access to the landscaped backyard oasis. (v) Luxurious Finished Basement Thoughtfully designed to include a second fully fitted kitchen, a spacious 5th bedroom with a 3-piece ensuite, a large recreation/media room, and generous storage options. (vi) Professionally Landscaped Grounds, curb appeal at its finest with manicured front and rear gardens, ideal for serene outdoor living. (VII) Double Car Garage & Extended Driveway Accommodating multiple vehicles with ease while offering ample storage space. This Prestigious Home, which is set in a serene and family-friendly neighborhood, is more than a residence; it's a lifestyle. Ideal for discerning tenants who value quality, space, and privacy in a prime Oakville location. (id:35762)
Royal LePage Real Estate Services Ltd.
6 - 12 Sand Beach Road W
Toronto, Ontario
Available for lease June 1st, 2025, this beautiful and well-maintained 1-bedroom apartment is located on the top (second) floor of a quiet 9-unit boutique building in the desirable Royal York and Lake Shore area. Offering approximately 550 square feet of thoughtfully designed living space, the apartment features a newly renovated open-concept kitchen with a stylish, thick woodblock island and countertops, modern laminate flooring, and contemporary wall colours that create a warm and inviting atmosphere. Large windows fill the unit with natural light, and the highlight of the space is a private balcony with a serene view of the lake. Situated just steps from the waterfront, TTC transit, shops, and nearby parks, this location is perfect for anyone seeking both peace and convenience. The building is exceptionally clean and quiet, providing a high level of privacy for residents. Rent is $2,250 per month plus hydro, and includes one parking spot. If parking is not required, a $50 monthly discount will be applied. The building also offers coin-operated laundry machines for resident use. This is a rare opportunity to live in a charming, well-kept apartment in one of the city's most sought-after neighborhoods. (id:35762)
RE/MAX Experts
109 - 460 Gordon Krantz Avenue
Milton, Ontario
Absolutely Fantastic 1+1 Condo in the luxurious Soleil Condo by Mattamy Homes, nestled in warm and welcoming Milton! This stunning unit offers 790 sq ft of living space, including an 181 sq ft private Patio area, with a sleek open-concept layout. Featuring 1 bedrooms Plus Den, and 10-foot ceilings, it's flooded with natural light from floor-to-ceiling windows. Updated with quartz countertops and stainless steel appliances, it boasts modern elegance. Complete with a spacious storage locker, 1 parking space, and access to 24/7 concierge service, it offers convenience and security. Enjoy panoramic views of the Niagara Escarpment and easy access to amenities, schools, parks, transportation and major highways (401, 407). Ideal for those seeking upscale living in prime Milton location! (id:35762)
RE/MAX Real Estate Centre Inc.
1325 3 Side Road
Milton, Ontario
Escape to nature on 21.8 private acres in sought-after Campbellville. This custom-built 4-bedroom home (1996) blends rustic charm with modern comfort and was constructed to high standards. Surrounded by mature forest and includes your own peaceful pond perfect for skating on in winter, the property features sugar maples ideal for making your own maple syrup. The open-concept main floor offers high ceilings, large windows, a spacious kitchen with walk-in pantry, main floor laundry, and a great room with wood-burning fireplace. The main floor primary bedroom includes an ensuite, and a second sitting room offers flexible use as a family room or office. Upstairs, find 3 bedrooms, full bath, and cozy den. Attached 2-car garage. Enjoy low taxes thanks the Managed Forest Tax Incentive Program. Minutes to Milton, Burlington, Hwy 401 & 407. A peaceful rural lifestyle just a short drive to town. (id:35762)
Revel Realty Inc.
3468 Fountain Park Ave. Avenue
Mississauga, Ontario
A priced-to-sell and move-in-ready home with over $75,000 in premium upgrades. Nestled in the highly sought-after Churchill Meadows neighborhood, this family home combines elegance, safety, and style. Situated on a quiet avenue, the exterior boasts a desirable facade, double-car driveway, refurbished patterned concrete at the front, and a tumbled stone patio in the fenced backyard. The house has 3 bedrooms, 4 washrooms, a modern open concept with 9-ft ceilings featuring a fully renovated high-end kitchen (2025) with quartz countertops and backsplash. Almost new S/S appliances include brand new gas stove and long neck exhaust hood with 900 CFM (2025), dishwasher, Washer / Dryer, and Reliance furnace(2021). Comes with new pot, fancy lights and California Shutters, and a fully refurbished concrete driveway and backyard. All bathrooms are beautifully upgraded (2025) with quartz vanities, modern toilets, and a sleek sliding door in the main washroom. Enjoy premium oak hardwood flooring throughout the entire home, including solid wood piano-style staircases extending into the fully furnished basement. The basement has a separate entrance, boasts matching high-quality laminate flooring (2022) with an Egress legal window for more brightness, and is perfect for work, recreation, and a nanny's live-in. New roofing crowned with a tower vent (2023, Walking distance to Brittany Glen Plaza, Stephen Lewis, Joan of Arc secondary school, Churchill Meadows library, Parks, GO station, Public transport and places of worship. (id:35762)
Right At Home Realty
321 - 39 New Delhi Drive
Markham, Ontario
Modern and spacious, this well-maintained unit offers an open-concept layout with a large den that can easily function as a second bedroom or home office. Featuring a sleek kitchen with granite counter tops, stainless steel appliances, and a breakfast bar perfect for entertaining.Enjoy ample natural light through large windows and a walk-out to a private balcony. The primary bedroom features a walk-in closet and semi-ensuite access. Located steps from Costco,schools, transit, shopping, and dining. Close to Hwy 407/401 for easy commuting. One parking and one locker included. Ideal for first-time buyers, down sizers, or investors! (id:35762)
Royal LePage Your Community Realty
336 Pine Trees Court W
Richmond Hill, Ontario
Welcome to 336 Pine Trees Court in the heart of Mill Pond. Steps to well known Pleasantville Public School and Richmond Hill's own Mill Pond Park, enjoy the privacy that only a cul de sac can offer. This custom built 5 bedroom, 8 bathroom beauty offers a nice deep lot, mature trees, walk out to the rear deck, pool and hot tub, as well as a separate walk up from the impeccably finished basement. The main floor kitchen is filled with natural light and absolutely exudes elegance and sophistication. While enjoying the open site lines and efficient functionality of the main floor kitchen you can relish in the luxury of top of the line appliances including a chef's 60" Wolf stove, dual ovens, griddle and indoor BBQ Grill. In addition to this combination is a matching high CFM vent hood, dual sinks, custom backsplash, pot filler and oversized island. In keeping with luxury every step of the way, the upper level of this home features 5 large bedrooms, each with their own walk in closet and ensuite, with the primary suite offering an escape to a spa styled oasis, extra large walk in closet and a sitting area with a double sided fireplace. Be prepared to enjoy every corner of the oversized, open concept basement, inclusive of a wet bar, stainless steel fridge, a bar height island and a walk up to the pool and patio. If private and cozy is what you're aiming for, enjoy the separate theatre and entertainment room. The main floor flex space, currently being used as an office, features a 3 piece bathroom and can be used as a ground floor bedroom for those extended families looking to avoid steps. Enjoy what this gorgeous home and beautiful Mill Pond has to offer your family and friends...45 Minute Showings are available. (id:35762)
RE/MAX West Realty Inc.
306 - 319 Carlaw Avenue
Toronto, Ontario
**UNIT COMES WITH 1 PARKING!** Sizable Junior 1 Bedroom with exposed concrete ceilings features a Separate Sleeping Area at Approx. 508 Sf. Beautiful Soft Loft In A Midrise Building In The Heart Of Leslieville. Upgraded Floors(2022), Bathroom(2022), and Kitchen Backsplash(2022). Newer Dryer(2023). Walking Distance To Many Fine Shops, Coffee Shops, Restaurants, Lounges, Ttc & Live Theatre. Concrete Feature Wall & ceiling, Stainless Steel Kitchen Appliances, Gas Stove & Stone Countertops. (id:35762)
Global Link Realty Group Inc.
20 Hughes Crescent
Ajax, Ontario
Welcome To 20 Hughes.... A Beautiful Freehold Townhome Nestled In Central Ajax. The Main Level Boasts An Updated Kitchen With Quartz Countertops & Breakfast Area. Retreat To The Cozy Living Room, Which Features Hardwood Floors, A Built-In Electric Fireplace & Cabinets, Accent Wall, Crown Moulding & Walks Out To A Private Deck. The Primary Bedroom Features 2 Large Closets & A Beautifully Renovated 4PC Semi-Ensuite. The House Is Completed With a Finished Basement Including A 3PC Washroom. Centrally Located Close To Schools, Shopping, Parks & Community Center. Quick Access To 401 & Hwy 2. (id:35762)
Sutton Group-Heritage Realty Inc.
906 - 5 Defries Street
Toronto, Ontario
Experience Urban Opulence In This Recently Constructed 578 sq ft. 1BR+Den Residence within Broccolini's River & Fifth Development. Abundant Natural Light Fills The Space Through Floor-to-Ceiling Windows, And The Den provides versatility as either a home office or guest room. Indulge in premium amenities, including 24hr concierge, rooftop pool, fitness centre, co-working Spaces, and More. Accessing TTC's Primary Streetcar Routes is Effortless, And Major highways like the DVP, Gardiner Expressway, And Highway 401 Are Conveniently Close. Its proximity to Toronto's top Universities and Hospitals adds to the convenience. Choose River & Fifth as your home and immerse yourself in a harmonious blend of style, convenience and contemporary living. (id:35762)
Nu Stream Realty (Toronto) Inc.
1905 - 14 York Street
Toronto, Ontario
Enjoy Beautiful South West Views From This Inspiring 2+1 Bedroom Corner Unit In An Undeniably Convenient Downtown Location. Southwest Exposure Allows For Tons Of Natural Sunlight. Open Concept, With Floor To Ceiling Windows, Hardwood Floor, A Modern Kitchen With Granite Counter Top, Stainless Steel Built In Appliances. Connected To The Underground Path, Seconds Walk To Union Station, Acc, Rogers Center, CN Tower, Waterfront, Shopping Centers, Restaurants, Financial And Entertainment Districts. Come And Get It! Offers Anytime. (id:35762)
Homelife Landmark Realty Inc.
904 - 887 Bay Street
Toronto, Ontario
Amazing South & East View, Elegant 2 Bedroom With 2 Full Bathrooms, Bright Corner Unit In Luxury "Opera Place" In Downtown Core. Approximately 1002 Sq.Ft. With Balcony, 24 Hrs Concierge, Gym And Party Room. Close To Subway, U Of T, Hospitals, Restaurants, Queen's Park, YMCA, Eaton Center, Yorkville And Financial District. Utilities (Hydro, Heat, Water) Are Included In The Rent. Upgrades: Hardwood Floor Throughout. (id:35762)
Century 21 Leading Edge Realty Inc.
Ph16 - 5940 Yonge Street
Toronto, Ontario
Bright And Sunny Penthouse Unit With South View Balcony, Only Few Units From This Building, Rare To Find, Practical Split Bedroom Layout. Close To All Amenities. Walking Distance To Subway. Right In The Centre Of The City. 9' Ceiling And Grand View Of Yonge St. This Is A Must-See Unit! Move-In Ready!**EXTRAS** New Appliances: Stove, Microwave, Dishwasher + Pot Light Installed. (id:35762)
RE/MAX Realtron Yc Realty
31 Kilbourn Avenue
Hamilton, Ontario
Pride of ownership shines through in this all-brick 4-level backsplit w/ in-law potential & separate entrance to lower level that is nestled in the heart of Stoney Creek, just below the escarpment in one of the area's most sought-after neighborhoods. This lovingly maintained home has been cared for by the same owner for decades and offers a rare opportunity to own a solid, spacious property with scenic views and timeless charm. Step inside to discover a thoughtfully laid-out floor plan perfect for families of all sizes. Enjoy the flexibility and separation of living spaces across four levels, with plenty of room to relax, entertain, and grow. The light-filled main floor is perfect for entertaining and features gleaming hardwood flooring, a large living room, spacious eat-in kitchen with attached dining area. Steps up to the bedroom level where you'll find 3 spacious bedrooms and a large 4pc bath. Steps down to the lower level you'll find a sprawling family room w/ wood burning fireplace, a 2nd dining area with separate entrance direct to the backyard and an addtl 3-piece bath. With space to grow, the basement offers ample storage potential or space to finish to your liking. The large backyard offers endless potential ideal for gardening, outdoor dining, or simply enjoying the peaceful surroundings and is fully fenced in with a large concrete patio! The attached garage plus a large driveway provides parking for multiple vehicles, adding even more functionality to this exceptional property. With convenient access to all major amenities, including schools, shopping, transit, and highways, this home seamlessly blends lifestyle and location. Don't miss your chance to own a truly special home in a prime Stoney Creek location perfectly situated, solidly built, and waiting for your personal touch. A MUST SEE! (id:35762)
RE/MAX Escarpment Realty Inc.
634026 Highway 10
Mono, Ontario
Great Opportunity For A Family Or Investor Looking To Earn Potential Income. This Is A Dream Property 86.19 Acre With Over 1600 Frontage On Hwy 10, 16 Acres Commercial Driving Range With Own Entrance From 10th Sdrd And 5.99 Acres Commercial For Retail Gardening Centre Entrance From Hwy 10. Live And Work From This Property With A Year Round Revenue. Well Established Garden Centre (18, 144 sqft) Of Commercial Grade Greenhouse Structure, Concrete Floor Indoor Retail Space & State-Of-The-Art Natural Irrigation System With Additional (10,000 Sqft) Of Shade Structure Retail Space, 45 Acres Land Are Currently Farmed. Driving Range Mini Putt Features: 16,000 Sqft Of Grass Tees Area W/2 Sand Bunkers For Practice. 20 Mat Stations, 300 + Yards Driving Range Facility, 36 Holes Brand New Mini Putt (2X18 Holes). 2 New Heated Greenhouses. (12,600 Sqft) of Growing Space With 200 AMP, 2 Large Steel Buildings With Concrete Floors Provide (5,376 Sqft) Of Storage. Convenient Location Close To Orangeville. Its Corner Property With 2 Separate Entrances. Once In A Lifetime Opportunity. This Is a Family Friendly Facility That Has Something for The Whole Family to Enjoy. Property Have Too Much To See !! (id:35762)
Homelife Maple Leaf Realty Ltd.
#618 - 308 Lester Street
Waterloo, Ontario
Owner occupied unit on highest floor, bright and spacious, the great open-concept layout provides full functionality. Walking distance to both Laurier and waterloo universities, Condominium offers residents a fully equipped gym to accommodate all workout routines. The unit features good size bedroom, lots of kitchen cabinets, granite countertop, 4-piece bathroom, floor to ceiling windows, ensuite laundry. Steps from Restaurants, Cafes, Bars, & Lrt. Building Amenities: Rooftop Terrace, Gym, Lounge Room, Bike Storage. (id:35762)
Top Canadian Realty Inc.
914 Sobeski Avenue
Woodstock, Ontario
Investor's Gem & First-Time Buyer's Dream!! 914 Sobeski Ave., Woodstock East Facing with Balcony - Stylish Turnkey Treasure 4 Bedroom end Unit Townhome, 2355 Sq. Ft (MPAC) Built 2022 Nested in a quiet, sought after neighbourhood near Pittock Conservation Area, this home offers serene living with urban convenience just minutes away. Close to city for all services yet peace, comfort and elegance of a neighbourhood an ideal place to call home. Why Rent When you can Own - Rent Out and Cash Flow! This modern, garage - only linked end unit townhome is your opportunity to step into the real estate market with confidence. Whether you're a sabby investor eyeing strong rental income potential, or a first time buyer tired of bidding wars and fixer-uppers - 914 Sobeski is the smart move. PROPERTY HIGHLIGHTS: Rare End Unit = More Privacy, More Light, More Yard. 4 Bedrooms & 2.5 Bathrooms - Spacious Layout perfect for tenants or families. Open Concept Main Floor with 9 ft ceilings and abundant natural light. Upper level laundry = Total Convenience. Custom Zebra Blinds Main and Top Level. Chef Inspired Kitchen with island, servery & stainless steel appliances. Spacious Side & Backyard - ideal for kids, pets or BBQs (GAS LINE ALREADY INSTALLED) Attached Garage with door to mud room + driveway parking. LOCATION PERKS: Steps from plaza, parks and trails. Minutes to Highways 401 & 403 easy commute to London, Kitchener, GTA. Near Pittock Conservation Area - Ideal mix of nature & city life. INVESTOR INSIGHTS: Still under Tarion Warranty. High Demand neighbourhood with strong rental potential. Low maintenance, modern build = peace of mind + better ROI. 200 Amp Electrical Panel, Potential for In Law Suite or Basement. Whether you're building your investment portfolio or buying your very first home, 914 Sobeski Ave delivers unmatched value, lifestyle and future upside. (id:35762)
RE/MAX Realty Services Inc.
Upper - 291 East 24th Street
Hamilton, Ontario
Live in style on Hamilton's central mountain! This fully renovated 2 bedroom, 1 bathroom main floor unit is filled with natural light and high end touches - quartz counters, tile finishes, stainless steel appliances, and luxury flooring throughout. Enjoy a bright, separate living room, modern kitchen, and the convenience of in suite laundry (no more laundromats!) Includes one parking spot and access to shared backyard. Ideal for young professionals or couples just starting out. Close to transit, shopping and more! Utilities payment options - 60% of total usage or $200 flat fee utility fee for all inclusive option. (id:35762)
Century 21 Heritage Group Ltd.
6270 Monroe Street
Niagara Falls, Ontario
Step Into This Bright & Updated 2 Bedroom Bungalow For Lease In The Heart Of Niagara Falls! Just Steps From Lundys Lane Enjoy Quick Access To Dining, Shopping, Schools, Parks, The Falls, Casino, Hospital & Major Amenities. This Carpet-Free Home Boasts A Stylish Open Concept Living/Dining/Kitchen Area, Plus A Spacious Secondary Family Room With A Private Entrance Leading To A Large Deck, Perfect For Entertaining Or Relaxing Evenings. The Fully Fenced Yard Offers Privacy, While The Detached Garage Provides Ample Storage Space. Enjoy The Covered Front Porch & Generous Lot Size. Available Immediately. Vacant & Easy To Show. Great Value For A Full Home In A Prime Location! (id:35762)
Exp Realty
634026 Hwy 10
Mono, Ontario
Great Opportunity For A Family Or Investor Looking To Earn Potential Income. This Is A Dream Property 86.19 Acre With Over 1600 Frontage On Hwy 10, 16 Acres Commercial Driving Range With Own Entrance From 10th Sdrd And 5.99 Acres Commercial For Retail Gardening Centre Entrance From Hwy 10. Live And Work From This Property With A Year Round Revenue. Well Established Garden Centre (18, 144 sqft) Of Commercial Grade Greenhouse Structure, Concrete Floor Indoor Retail Space & State-Of-The-Art Natural Irrigation System With Additional (10,000 Sqft) Of Shade Structure Retail Space, 45 Acres Land Are Currently Farmed. Driving Range Mini Putt Features: 16,000 Sqft Of Grass Tees Area W/2 Sand Bunkers For Practice. 20 Mat Stations, 300 + Yards Driving Range Facility, 36 Holes Brand New Mini Putt (2X18 Holes). 2 New Heated Greenhouses. (12,600 Sqft) of Growing Space With 200 AMP, 2 Large Steel Buildings With Concrete Floors Provide (5,376 Sqft) Of Storage. Convenient Location Close To Orangeville. Its Corner Property With 2 Separate Entrances. Once In A Lifetime Opportunity. This Is a Family Friendly Facility That Has Something for The Whole Family to Enjoy. Property Have Too Much To See !! (id:35762)
Homelife Maple Leaf Realty Ltd.
6807 Royal Magnolia Avenue
London, Ontario
**Welcome to Aspen Fields** An exclusive enclave of luxury two-story townhomes in South London. This stunning 2,195 sq. ft. *end-unit* residence showcases premium finishes and contemporary design throughout. Step inside and be captivated by the impressive 18-foot foyer with an open-to-above ceiling that creates a grand, airy entrance. This home is loaded with high-end upgrades, including:-A full-size, modern kitchen with a waterfall quartz island-Quartz countertops in the kitchen and all bathrooms-Sleek glass showers with upgraded tile finishes-Premium vinyl plank flooring throughout-Upgraded LED light fixtures-A spacious backyard, perfect for entertaining family and friends Offering 3 generous bedrooms, a versatile loft with open-to-below views, and 3 beautifully finished bathrooms, this fully *freehold* townhome has **no maintenance fees**.Conveniently located close to schools, shopping centers, parks, restaurants, banks, and public transit, Aspen Fields offers a lifestyle of luxury, comfort, and ease the perfect place to call home. (id:35762)
Homelife/miracle Realty Ltd
301 Moody Street
Southgate, Ontario
Welcome to This stunning, 4 bedroom executive home, ideally located near highway 10 & Main Street. Nestled on a premium, extra-wide pie-shaped ravine lot, this home sits on over 0.263 acres-one of the largest lots sold by flato in this sought-after new subdivision. Enjoy the serenity of suburban living with a public walkway leading to a tranquil man-made pond at the rear, surrounded by mature trees. Built In 2018, this beautifully maintained home features an unfinished walkout basement, offering endless potential to create the perfect home office, gym, or entertainment space tailored to y our lifestyle. Inside your are greeted by fresh neutral paint (2023) and brand-new carpeting (2023), new blinds (2023) giving the entire space a modern, inviting feel. The open-concept living and dining areas are bathed in natural light and enhanced by pot lights (2023), perfect for entertaining family and friends. The spacious kitchen offers ample space to cook and connect, with sightlines into the main living area. Whether you are hosting movie nights, enjoying quite evenings by a pond, or planning your dream basement retreat, this property offers a rare combination of privacy, size, and location. A perfect blend of suburban charm and natural beauty-this home truly has it all. (id:35762)
Homelife Maple Leaf Realty Ltd.
6 Penge Court
Hamilton, Ontario
Tucked into a rarely offered enclave of homes on a quiet Dundas cul-de-sac, this exquisitely renovated 5+1 bedroom, 4 level sidesplit offers refined living just steps from downtown, trail systems, and a short walk to McMaster University. Every inch of this home has been thoughtfully reimagined within the last two years, featuring custom, on-point updates throughout. The open concept main level showcases a designer kitchen with quartz counters, matching backsplash, and bespoke built-ins. Luxury vinyl flooring runs through the home, complemented by four spa-like bathrooms and a bright sunroom. The fully finished lower level provides additional flexible space for growing families or guests. Recent upgrades include solar shades, garage and entry doors, windows, and A/C - no detail has been overlooked. This is rare opportunity to own a move-in ready home in one of Dundas' most sought-after locations. (id:35762)
RE/MAX Escarpment Realty Inc.
5 White Hart Lane
Trent Hills, Ontario
Welcome to this stunning all-brick bungalow located in the heart of Hastings, just minutes from the scenic Trent River at Lock 18. Whether you're a growing family or looking to escape the pace of city life, this home offers the perfect blend of luxury, comfort, and outdoor living. Surrounded by water sports, boating, a full-service marina, and scenic trails for hiking and biking, the lifestyle here is second to none. There are over $94,000 in custom and designer upgrades including Mahogany Designer Maple hardwood floors, Upgraded Casement Windows in the Living Room and Kitchen areas, An Elegant Oversized Front Door with Wrought inset. This Sun Drenched home has an Open-Concept floor plan and 14 feet soaring cathedral ceilings. The Spacious Kitchen has imported Italian granite countertops, Custom Subway Tiles as a Back Splash, Upgraded Appliances including a Gas stove. Many Extra Pot Lights were installed throughout the home including in the Closets and Hallways Main Level and Basement. Custom Designer California Blinds were installed throughout the home and a Solar Shade Powered by Remote was added to the Sliding Glass Doors. Walk Out to your Fully Fenced Private Back Yard with an Entertainer's Sized Deck Large Enough for Crowds, BBQing & Sunbathing. The Fully Finished Modern Basement Features Luxury Finishes including Kitchen with a Coffee Station Feature, A Large Living Area, 3 Piece Bathroom With Marble Accents and its own Secondary Laundry Area Making this space great as extra Living or as an in-law suite or Extended Family. Just 30 minutes to Peterborough or Cobourg/401, and only 12 minutes to Campbellford and under 2 Hours to Toronto. There is plenty of shopping incl. Coffee Shops, Restaurants, Groceries, Bowling, Gift Shops and more. This area is where people come to play and Boat. Modern Living with the Charming Picturesque Community. This home is truly a must-see and is where Luxury Meets Value. Book your Showing Before it's Gone. (id:35762)
Forest Hill Real Estate Inc.
1513 - 260 Malta Avenue
Brampton, Ontario
Step into urban sophistication with this chic 1-bedroom condo, perfectly positioned in the heart of Brampton's buzzing lifestyle district. Designed for modern living, this unit offers an airy layout with a private balcony, lofty 9-foot ceilings, and trendy wide-plank flooring that adds a sleek, contemporary touch. The kitchen is a standout feature, blending form and function with quartz counters, custom cabinetry, and stainless steel appliances ideal for everyday meals or weekend entertaining. Sunlight spills through expansive windows, brightening every corner and setting a cozy, uplifting tone throughout the space.***One Parking and One Locker is Induced in the rent*** But it doesn't stop at your doorstep. The building is packed with amenities tailored to your lifestyle: a rooftop terrace for evening BBQs and skyline views, a fitness studio and yoga space for your wellness routine, plus a party room, kids zone, co-working lounges, and quiet meeting rooms. Commuter-friendly and community-rich, you're just minutes from the Gateway Terminal, future LRT, Sheridan College, highway access, green parks, top-tier shopping, and more. Whether you're a first-time buyer, downsizer, or savvy investor, this is the place to be. (id:35762)
RE/MAX Hallmark Realty Ltd.
4017 Twine Crescent
Mississauga, Ontario
Welcome To This Elegant And Contemporary Masterpiece Situated On A Generous 60' Frontage Lot In One Of Mississauga's Most Desirable Neighborhoods. This Custom-built Home Offers The Perfect Blend Of Sophistication, Comfort, And Functionality Ideal For Modern Family Living. Featuring 23' Ceiling Height In The Foyer As You Walk In And 12' Ceilings In The Kitchen And Family Room Enhance The Sense Of Space And Openness - Beautifully Designed Open-concept Layout, Perfect For Families And Entertaining. Gourmet Chefs Kitchen With Quartz Countertops, Stylish Ceramic Backsplash, Modern Pendant Lighting, Large Center Island With Extra Storage And Ample Cabinetry. Premium Stainless Steel Appliances Include A Built-in Wall Oven, Microwave, Gas Cooktop, And Dishwasher. Open Dining Room And Expansive Family Room With Oversized Windows And Walkout To The Backyard. 10' Ceilings Throughout The Second Level. Primary Bedroom Retreat Featuring Extra-large Windows, A Walk-in Closet, And A Luxurious 5-piece Ensuite. Jack & Jill Ensuite Connecting The 2Nd And 3Rd Bedrooms. 4Th Bedroom With Private Ensuite, Ideal For Guests Or Older Children. All Bedrooms Offer Oversized Windows For Exceptional Natural Light. Convenient Upper-level Laundry Room. Finished Basement With Separate Entrance - Ideal For Multi-generational Living Or Rental Potential. Large Recreation Room Perfect For A Home Theater, Gym, Or Extra Living Space. Additional 5Th Bedroom And 3-piece Bath For Guests Or Extended Family. Situated In A Prime Mississauga Location, This Home Is Close To Schools, Parks, Shopping, Dining, And Easy Access To Major Highways. This Home Is Truly A Must-see For Buyers Seeking Quality Craftsmanship, A Spacious And Versatile Layout, And Modern Design. (id:35762)
Forest Hill Real Estate Inc.
13 Ledgerock Road
Brampton, Ontario
**2202 Square Feet as per MPAC**Lovely Detached 3 Bedroom Home with 2 Bedroom Legal Basement Apartment in the Prestigious neighbourhood of Castlemore**Renovated Main Floor Kitchen**Second Floor Laundry Room**No Sidewalk**Basement Apartment has a Separate Laundry Facility**Large Principal Bedrooms**Ideally Located in Walking Distance to Parks, Buses, Banks and Plaza**Close to Hwy 427 & 407**Natural Light Throughout the Home**Very Quite Street** (id:35762)
Century 21 Skylark Real Estate Ltd.
2007 - 5025 Four Springs Avenue
Mississauga, Ontario
Welcome to Unit 2007 A Rare, One-of-a-Kind Corner Suite!. This bright and spacious 2-bedroom + den, 2-bathroom unit offers stunning panoramic views of the city through floor-to-ceiling windows. Featuring 9 ft ceilings, a modern open-concept kitchen with quartz countertops and stainless steel appliances.. Located near the elevator for extra convenience. Enjoy natural light throughout, sleek finishes, and a den perfect for a home office or additional living space. Comes with two side-by-side parking spots and one locker which are also close to elevator. Ideally situated near Highways 401, 403, and 410, and just steps to the upcoming Hurontario LRT. Only minutes from Square One Shopping Centre, top-rated restaurants, shops, entertainment, and more! Lovingly maintained by the original owner this is luxury living in one of Mississauga's most sought-after communities. Includes excellent in-house amenities such as a 24-hour concierge, indoor swimming pool, Gym, Yoga Room, Hot tub, Party Room, Billiards, Kids' room, Theatre room, Outdoor Terrace with BBQ Area, Library & much more! Don't miss this incredible opportunity! (id:35762)
Century 21 Empire Realty Inc
1297 Anthonia Trail
Oakville, Ontario
Welcome to this stunning, brand-new townhouse located in a vibrant and growing community- Joshua Creek Montage! This beautifully designed, 3-bedroom, 2.5-bathroom home offers a perfect blend of seamlessly into a modern kitchen with an extended island, ideal for entertaining and everyday living. Enjoy sleek quartz countertops and ample cabinet space. Step out to a private balcony for relaxing. This master bedroom features a walk-in closet and en-suite bathroom with a vanity and large walk-in shower. Save on utilities with energy-efficient heating, cooling, and appliances. Close proximity to shops, restaurants, schools, and parks. Easy access to major highways 403/QEW/407 for a quick commute. **EXTRAS** S/S Appliances already ordered waiting on installation. Taxes to be assessed (id:35762)
RE/MAX Gold Realty Inc.
274 Honeyvale Road
Oakville, Ontario
Nestled in a tranquil, family-friendly enclave of Bronte West, This meticulously maintained4-bedroom, 2.5-bathroom detached home boasts 2,338 sq. ft. of carpet-free living space, ideal for growing families seeking both comfort and convenience. A rare opportunity to live just steps from the serene trail and parks- perfect for outdoor enthusiasts. Enjoy direct access to scenic walking and biking trails that lead to Bronte Harbour, Bronte Beach, and the charming shops and restaurants of Bronte Village. The peaceful surroundings and proximity to nature provide a serene backdrop for daily life. Spacious layout with 4 bedrooms and 2.5 bathrooms, Bright eat-in kitchen featuring granite countertops, new appliances and a Walk-out to a Trex composite deck perfect for entertaining or relaxing. Hardwood flooring throughout, pot lights, wood burning fireplace, main floor laundry, newer windows (2017-2020, updated furnace ('20).Generous Master with 5pc ensuite and large secondary bedrooms. Double car garage with inside access, and parking for 4 cars. This is a great opportunity to live in a quiet, family friendly sought-after pocket of in south Oakville. Come see what all the buzz is about in Bronte! (id:35762)
Royal LePage Burloak Real Estate Services
1297 Anthonia Trail
Oakville, Ontario
Welcome to this stunning, brand-new townhouse located in a vibrant and growing community- Joshua Creek Montage! This beautifully designed, 3-bedroom, 2.5-bathroom home offers a perfect blend of seamlessly into a modern kitchen with an extended island, ideal for entertaining and everyday living. Enjoy sleek quartz countertops and ample cabinet space. Step out to a private balcony for relaxing. This master bedroom features a walk-in closet and en-suite bathroom with a vanity and large walk-in shower. Save on utilities with energy-efficient heating, cooling, and appliances. Close proximity to shops, restaurants, schools, and parks. Easy access to major highways 403/QEW/407 for a quick commute. **EXTRAS** Appliances already ordered waiting on installation. Non-Smoker. Tenant Pays Utility. Tenant Insurance Is Must. Vacant, Immediate possession (id:35762)
RE/MAX Gold Realty Inc.
71 Versailles Crescent
Barrie, Ontario
Comming Soon! (id:35762)
Sutton Group Quantum Realty Inc.
159 11 Line N
Oro-Medonte, Ontario
52.4 acre farmland & horsebarn with power less than a minute to Hwy 11 in a very desirable area based on its proximity to Orillia & Barrie! This flat parcel is newly severed from the existing house and ideal for equestrians, farmers or investors to consider especially if they are also interested in the 93.47 acres also for sale on Line 12. (See listing photos for more information on severance details and accessibility to acreage on line 12) Zoned Agricultural Rural & EP. (id:35762)
Century 21 B.j. Roth Realty Ltd.
7 - 71 Puccini Drive
Richmond Hill, Ontario
Presenting The Townhome 7 At Prestigious 71 Puccini That Effortlessly Blends Modern Sophistication With Comfort. This Newly Renovated Corner Freehold Town Boasting A Generous Lot With A 27-Ft. Frontage, A Perfect Haven For Growing Families, Professionals, Or Anyone Seeking An Elevated Lifestyle. The Primary Bedroom Is An Absolute Retreat, The Spa-Inspired 5-Piece Ensuite Is Your Personal Oasis With Elegant Finishes (30k Upgrade). New 2024 Roof (15K Upgrade), Freshly Painted, Electrical Vehicle Charger Installed, Brand New Flooring, New Fridge & Washer/Dryer. Located In The Prestigious Puccini Neighborhood Surrounded By Multi-Million Dollar Homes. This Impressive Above-Grade Living Space Residence Features A Super Functional Layout With Separate Entrance That Provides An Opportunity To Rent For An Extra Income. Open Concept Layout Creates A Sense Of Flow & Space Throughout The Main Level. Pantry Cabinet In Kitchen-Breakfast Area. Walk-Out To The Balcony From Main Floor Breakfast Area. 9ft Hight Ceiling In Main Floor. A Bright Ground Floor Finished Walk-Out Basement With A Large Window, Flooding The Space With Natural Sunlight. Enjoy Three Parking Spaces, Generous Storages, And Ample Closets. Minutes To 404 & 400 Highways, Schools, Parks, Grocery Stores, Golf Courses, Community Centers, Wilcox Lake & All Amenities. This Home Offers A Comfortable, Modern Living Experience. Don't Miss The Opportunity To Make This Dream Home Yours! Pre-emptive Offers Accepted (id:35762)
RE/MAX Ultimate Realty Inc.
3502 - 2908 Highway 7
Vaughan, Ontario
Luxury Condo In Prime Vaughan Location! Rare Corner Unit With Floor To Ceiling Windows That Allow For Plenty Of Natural Light. Stunning Modern Open Layout, With Unobstructed Southern Views From The 33rd Floor! This Unit Is Like No Other. Upgraded Cabinetry, Light Fixtures, And Luxurious Bathroom Finishes. Located Close To All Amenities, Shopping, Restaurants And Vaughan Metropolitan Centre. This Unit Is A Must See! (id:35762)
Forest Hill Real Estate Inc.
15 - 8321 Kennedy Road
Markham, Ontario
ESTABLISHED, PROFITABLE BUSINESS WITH UNLIMITED GROWTH POTENTIAL! INCREDIBLE OPPORTUNITY TO OWN A WELL-RUN AND SUCCESSFUL MASSAGE BUSINESS IN A HIGH-TRAFFIC LOCATION.SITUATED IN A PRIME AREA AT KENNEDY AND HWY 407, JUST SOUTH OF HWY 7. SURROUNDED BY HIGH-DENSITY RESIDENTIAL NEIGHBOURHOODS AND CLOSE TO MAJOR LANDMARKS INCLUDING THE FUTURE YORK UNIVERSITY MARKHAM CAMPUS, YMCA, SOUTH UNIONVILLE PUBLIC SCHOOL, POPULAR RESTAURANTS, AND THE GO TRAIN STATION.RARE CHANCE TO STEP INTO A FULLY OPERATIONAL, TURN-KEY BUSINESS WITH A STRONG CLIENT BASE AND EXCELLENT REPUTATION. (id:35762)
Exp Realty
312 Chatfield Drive
Vaughan, Ontario
Well-loved and Upgraded Home in a fantastic Family Neighborhood in a great Location. Fully landscaped Front and Backyards are perfect for entertaining. Be welcomed into a bright 22' Vaulted Front Foyer, Upgraded Iron Picket Staircase, and Travertino & 3-1/4" Oak floors. Re-finished White Eat-in Kitchen with Garden Doors to a Gazebo/Patio. Professionally Finished Bright Open Concept Basement with two Staircases, Side Entrance, and tons of Storage space. Upgraded Berber in the Bedrooms, 200 Amp Electrical Service, Exterior Lighting, Freshly Painted throughout, the List goes on and on. Amazing Location for morning and evening strolls, nestled between a Pond and Chatfield Park (with Baseball Diamond, Skate Park, Playground, Splash Pad, Basketball & Tennis Courts); great schools (incl. Tommy Douglas S.S.); with easy access to new state-of-the-art Cortellucci Vaughan Hospital, Highways 400 & 407, Vaughan Mills Shopping Centre, Vaughan Metropolitan Subway Station, Canada's Wonderland, Restaurants, Groceries, and more! Just Move In and Enjoy! (This Home is a must-see! Check out 312ChatfieldDrive.com for Virtual tour, Floor plans, and Evening & Neighborhood photos.) (id:35762)
Sutton Group Old Mill Realty Inc.
5872 Yonge Street
Innisfil, Ontario
A Rare Find - Updated Century Home with Farmhouse Charm & Business Potential! This beautifully updated century home perfectly blends timeless farmhouse charm with modern convenience and incredible potential for a home-based business. Equipped with 200-amp service and situated on a gated, mature property with a newer paved driveway, outdoor lighting, and a peaceful creek, this lovingly maintained home offers privacy, natural beauty, and easy access to nearby amenities. Inside, you'll find a stunning new kitchen that complements the homes original character, as well as main floor laundry and a walkout to the backyard. Large windows invite views of wildlife and lush surroundings. Upstairs, the primary bedroom includes a walk-in closet & gorgeous 4-piece ensuite, and two additional bedrooms on the upper level give space for the whole family. The main floor offers a spacious formal dining room, large living room and a sun-room that invites you to relax and enjoy! Ideal for entrepreneurs, the property features an over 2900 sq. ft. shop with heat & AC connected by a breezeway equipped with a brand new 3-piece bathroom, a kitchenette and mezzanine providing optimum exposure and versatility for a wide range of uses including workshops, studios, hobbies or small business operations. Additional notable features include attached 2-car garage, new panel in shop, updated main floor 3-pc bathroom, and additional storage shed. With mature trees, serene views, and a setting that feels worlds away yet close to everything, this property is ideal for anyone looking to enjoy the charm of country life without sacrificing modern comforts or entrepreneurial opportunities. A rare find that's been truly cared for and is ready to welcome itsnextchapter. (id:35762)
RE/MAX Realtron Realty Inc.
Exit Realty True North
93 Davos Road
Vaughan, Ontario
Living at 93 Davos Road has been incredibly convenient. We're just moments away from fantastic shopping, dining, and major highways, making commutes a breeze. Yet, the street itself is so peaceful and family-oriented. Everything you need is within easy reach, allowing for a truly balanced lifestyle. Top-rated schools: Providing excellent educational opportunities for families. Parks and recreation: Numerous parks, trails, and recreational facilities are nearby, perfect for an active lifestyle. Shopping and dining: A wide array of shops, restaurants, and cafes are just a short drive away. Convenient transportation: Easy access to major highways and public transit options make commuting a breeze. Hardwood Floors Throughout With 9Ft Smooth Ceilings On Main. Upgraded all Bathrooms. Finished Bsmt Great For Entertaining Plus Plenty Of Storage. Main Floor Laundry Leads To The 2 Car Garage. And many more!!! (id:35762)
RE/MAX West Realty Inc.

