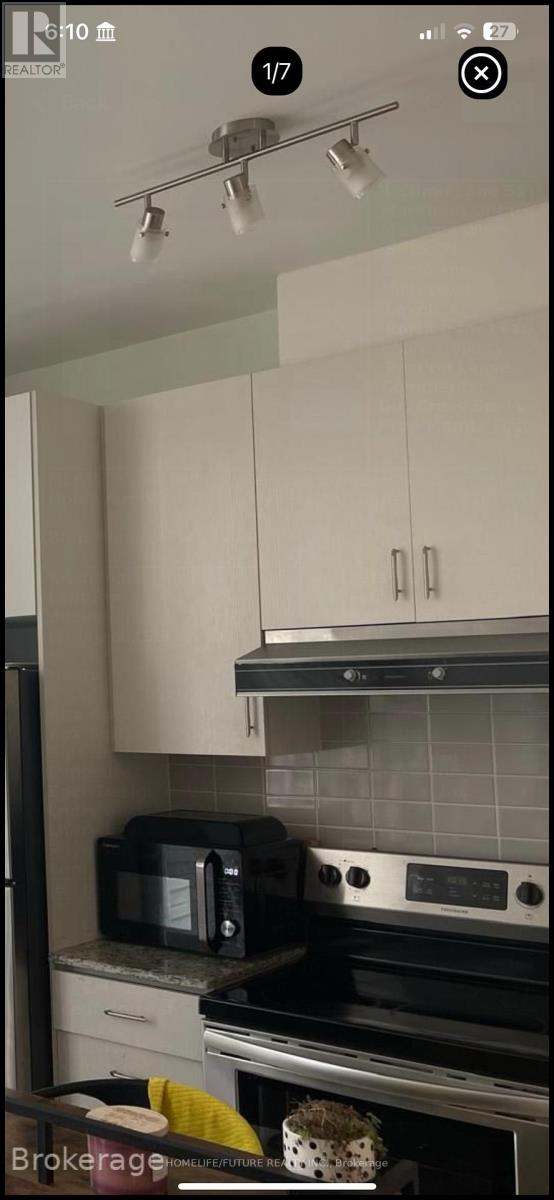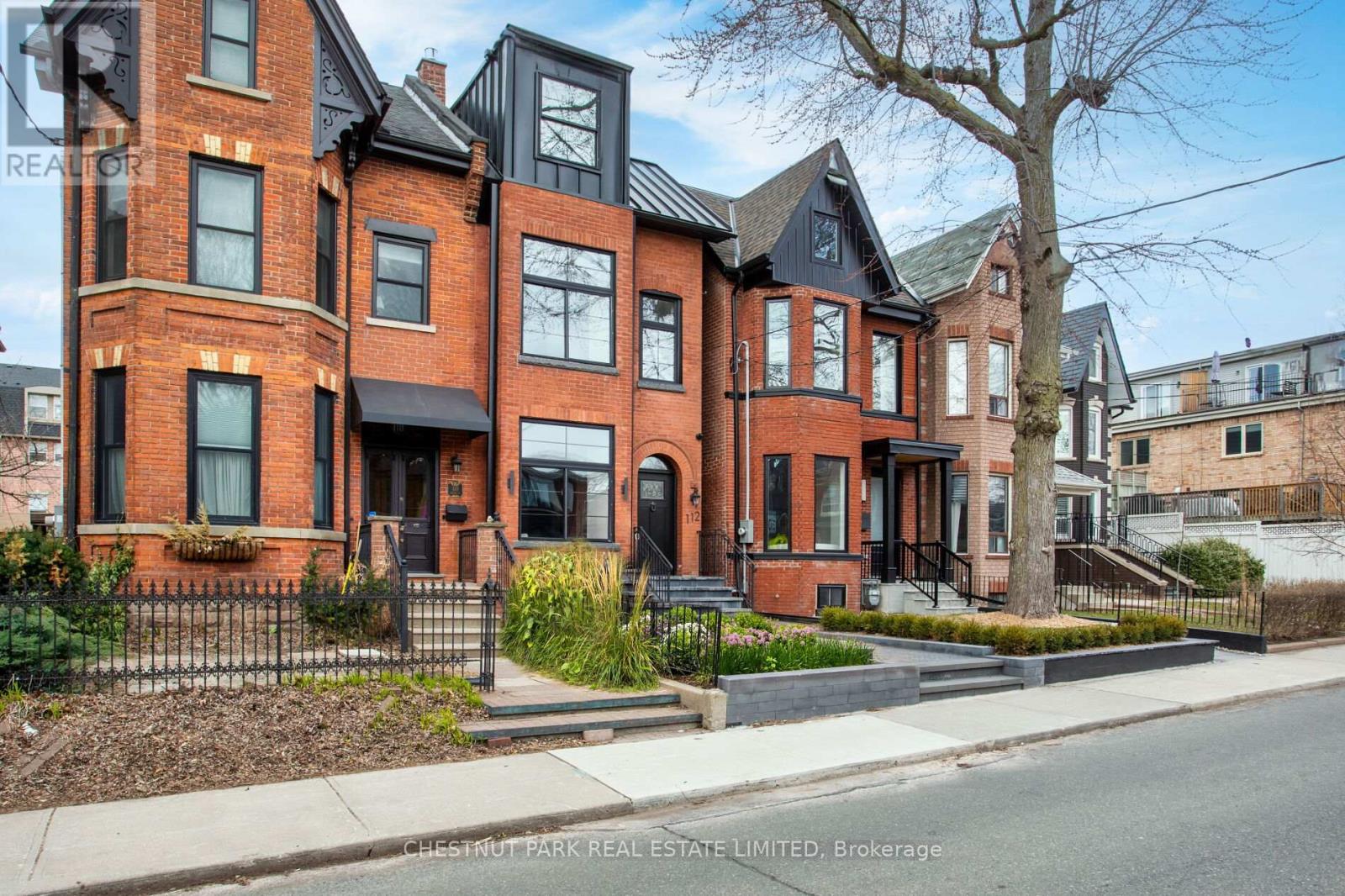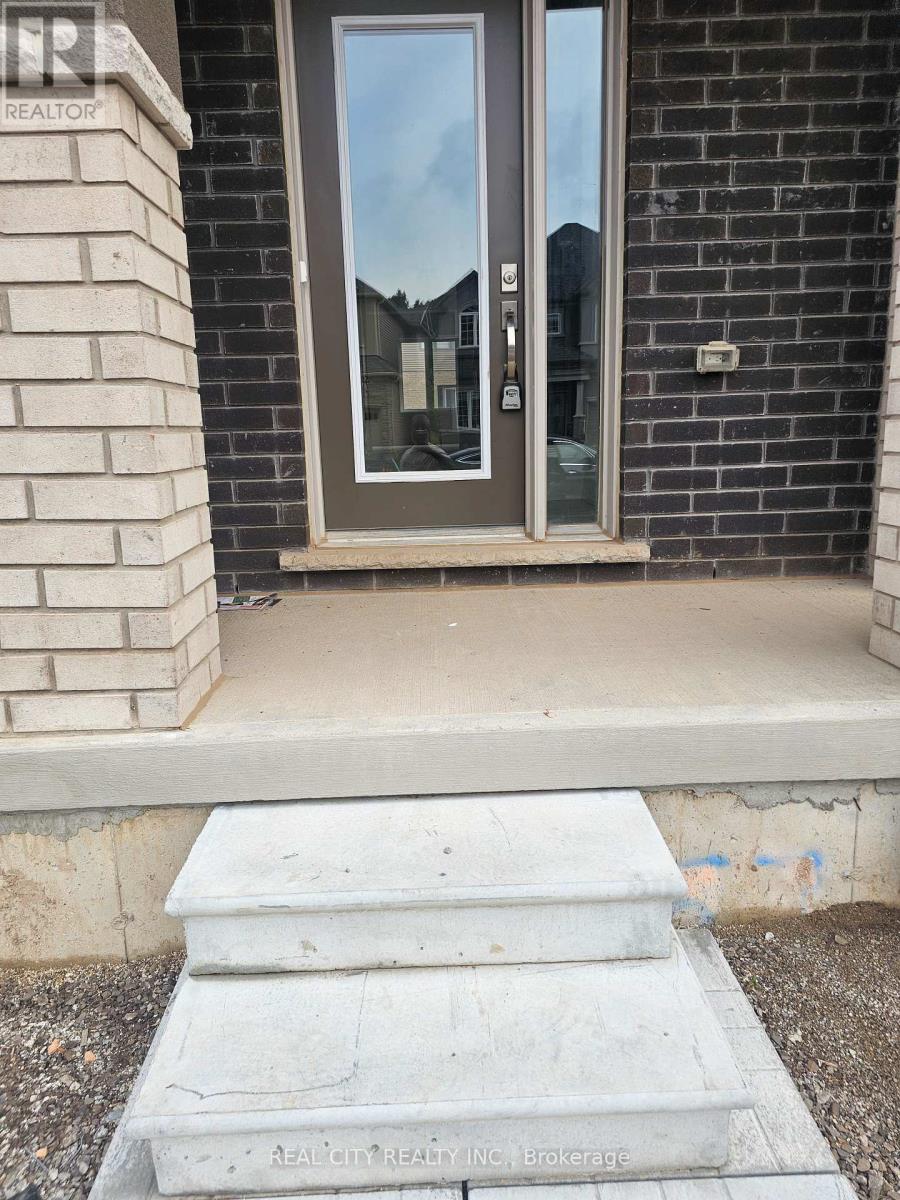3 - 100 Cromwell Avenue
Oshawa, Ontario
Available August 1st This Spacious 3-Bedroom, 2-Storey Apartment Near The Oshawa Centre Offers 850 Sq Ft Of Modern Living. The Main Floor Features A Bright Living Space With Solid Hardwood Floors, A Quartz Kitchen With Premium Stainless Steel Appliances, And A Gas Oven Perfect For Home Cooks. Upstairs Includes Three Bedrooms And A Full Bathroom, Plus A Half Bath On The Main Floor For Convenience. The Unit Comes With In-Suite Laundry, AC, One Parking Space, And Access To A Shared Backyard With Only Three Other Units. Utilities (Hydro, Gas, Water, Hot Water Tank Rental) Are Separately Metered, Giving You Full Control Over Your Usage. Don't Miss Out On This Well-Maintained, Private Unit In A Convenient Location! (id:35762)
Right At Home Realty
1987 Lawrence Avenue E
Toronto, Ontario
Located in the business area and in the center of Scarborough. Previously running the Bobble Tea business, right now the store is being fully renovated from bottom to top, all the renovation fee included. The seller will train the new buyer to do the bobble tea business. This is a great opportunity to run your other business. The existing lease is available to do all kind of retail, office businesses and all soft food businesses and the rent is very competitive with low gross rent $4,463/Mo including heating, water and part of the hydro. The potential customers from the neighbors of the office building, schools and residence. (id:35762)
Homelife Golconda Realty Inc.
1 - 60 Carr Street
Toronto, Ontario
The Gardens at Queen Rarely offered 2-bedroom townhouse tucked away in a peaceful mews at Queen & Bathurst. This stylish home features upgraded laminate flooring throughout, fresh paint, and a thoughtfully designed layout. The kitchen is equipped with a large island, gas stove, pantry, and stainless steel appliancesperfect for everyday living and entertaining. Includes 1 parking space and 2 lockers for added convenience.Ideally located steps from Kensington Market, Queen West, Chinatown, and the Entertainment District. Enjoy easy access to top restaurants, indie shops, parks, gyms, TIFF venues, and streetcars. A cool and hip address for those who value design, culture, and the energy of downtown Toronto. (id:35762)
Solid Rock Realty
1011 - 889 Bay Street
Toronto, Ontario
Don't Miss This Rare Opportunity To Live In A Bright & Spacious 2 Bedroom + 2 Full Bathroom Suite In The Heart Of Downtown Toronto!Approx. 957 SqFt + Private Balcony In A Quiet And Desirable Neighbourhood. Thoughtfully Designed Layout + Expansive Windows That Flood The Space With Natural Light. Generous Room Sizes And Exceptional Functionality Throughout. Steps From UofT, TTC Subway, Eaton Centre, Hospital, Shops, Restaurants & More, Everything You Need At Your Doorstep! 1 Parking & 1 Locker Included! Exceptional Value + Comprehensive Building Amenities. A Must-See! You Will Fall In Love With This Home! (id:35762)
Hc Realty Group Inc.
707412 County Rd 21 Road
Mulmur, Ontario
Nestled in the heart of Mulmur's rolling hills, this custom-built True North Log Home is a rare find. Set on just under 17 acres of beautifully landscaped grounds, this property offers expansive, postcard-worthy views of the Mulmur countryside from every angle. The setting is serene and private, with multiple trails perfect for hiking, snowshoeing, snowmobiling, or simply enjoying the great outdoors. Wander through peaceful forests, past several ponds, and soak in the beauty of this exceptional natural environment.Inside, the home is equally impressive. The custom-upgraded kitchen is the heart of the home, perfect for entertaining or cozy family dinners. The family room features floor-to-ceiling windows, bathing the space in natural light and offering uninterrupted views of the picturesque landscape. With five bedrooms, including a main-floor primary suite, and a fully finished walkout basement with its own bedroom and bathroom, there is room for everyone to enjoy. Additional features include ample parking, a flat area ideal for a sports court, and a heated workshop with hydro perfect for hobbyists or storage.Located just minutes from Creemore, with its charming shops and cafes, and close to all the outdoor adventures Mulmur is known for hiking, biking, and Mansfield Ski Hill are all nearby. And when the day winds down, you're just a quick hop, skip, and jump to the famous Burger Bus for a well-earned treat. Whether you're looking for a full-time residence or a weekend escape, this property offers a rare blend of rustic charm, modern comfort, and unbeatable location. (id:35762)
RE/MAX Hallmark Chay Realty
512 - 1 Climo Lane
Markham, Ontario
One Bedroom Apartment. Minutes To Go Station, No Frills, High Rank School, Home Depot, Brick, Park, Church, Playground, Community Centre, Hwy 404 (id:35762)
Homelife/future Realty Inc.
Main - 67 Northgate Drive
Bradford West Gwillimbury, Ontario
Renovated 3-Bedroom, 2-Bathroom Bungalow in Prime Location! This beautifully updated home features a modern kitchen with elegant granite countertops, an oversized island, and a breakfast bar, perfect for both everyday living and entertaining. The main level showcases hardwood floors and a seamless walk-out to a spacious deck and large, flat backyard. Additional features include a gas line roughed in for BBQ and four installed security cameras for added peace of mind. Located in a highly desirable and convenient neighbourhood. Backyard is shared between Owner and Tenant, Tenants pay 2/3 of the all uilities costs. (id:35762)
Bay Street Group Inc.
309 - 9225 Jane Street
Vaughan, Ontario
This Approximately 835 SFt Plus 63 SFt Balcony 2 Bedroom Plus A Den Condo Is Priced To Sell. Located Near The Elevator For Convenience With Your Groceries. Also, One Parking Spot Is Near The Elevator. Overlooking The Ravine. Located In High Demand Bellaria Building With 24 Hour Concierge. Near The Vaughan Mall And All Highways. The Condo Features 9ft Ceilings, Open Concept Layout, Large Windows, Kitchen With Ample Cupboard Space, Granite Countertops, Breakfast Bar And A Large Dining Area For Family Gatherings. 2 Large Bedrooms Separated By Open Concept Living Area For Privacy. In Suite Laundry With Sink And Extra Storage. Enjoy The Walks On 20 Acres Of Private Park And Walking Trails With Manicured Gardens, Ponds and Streams. 24 Hour Gate Security Plus Concierge Service, Amazing Amenities. Exercise Room, Party Room, Guest Suite, Outdoor BBQ Area, Visitor Parking, Large Balcony For Entertaining, Within Walking Distance To Restaurants, Shops, Vaughan Mills Mall, Transit, Highway 400, 407, Go Station, A Must See Immaculate Move In Condition Shows 10+++. (id:35762)
RE/MAX Premier Inc.
227 Heritage Street
Bradford West Gwillimbury, Ontario
Welcome To This Beautifully Maintained Detached Residence Located In A Serene And Family-Friendly Neighborhood. The Main Floor Features Elegant Hardwood Flooring Throughout, Offering Distinct And Spacious Living And Dining Areas. A Generously Sized Family Room With A Cozy Fireplace Provides A Perfect Space For Relaxation And Entertaining. The Modern Eat-In Kitchen Is Equipped With A Central Island, Ideal For Both Cooking And Casual Dining. A Breakfast Area Opens Directly To The Backyard, Enhancing Indoor-Outdoor Living. An Additional Office/Den With A Window Is Also Located On The Main Floor, Perfect For Working From Home. The Second Floor Boasts Four Spacious Bedrooms. The Primary Bedroom Includes An Expansive Walk-In Closet And A Luxurious 5-Piece Ensuite Bath. Two Bedrooms Are Connected By A Jack And Jill Washroom, Each With Its Own Walk-In Closet. 2nd Bedroom Features Its Own 4-Piece Ensuite And A Closet. All Bedrooms Are Bright And Airy, With Ample Natural Light From Large Windows. Convenient Second-Floor Laundry Adds To The Practicality Of This Home. Direct Access From The Garage To The Home Provides Additional Ease And Comfort. This Home Is Ideal For Families Seeking A Blend Of Comfort, Functionality, And Modern Living In A Peaceful Setting. (id:35762)
Homelife/future Realty Inc.
112 Givins Street
Toronto, Ontario
Originally Built 1913 Century Home That Has Undergone A Complete Back To The Bricks Modernization in Prime Trinity Bellwoods, Featuring 4+2 Bedrooms & 5 Bathrooms With Contemporary Finishes Throughout. Light & Bright Open Concept Main Floor Features, Almost 10' High Ceilings, White Oak Floors, Two Gas Fireplaces, Gorgeous Living & Dining Room Spaces Open To The Centre Kitchen With Top Of The Line Appliances Including A 5-burner Stainless Steel Range, Seamless Taj Mahal Quartzite Island and Countertops, Amazing Flow For Entertaining With Rear Family Room That Finishes Off The Main Floor With Custom Built-Ins & Fireplace, Floor To Ceiling Windows With Walkout To A Sunny West-Facing Patio/Backyard With Gas Line For BBQ. Private Covered Rear Parking Via Laneway With Overhead Roll-Up Remote Garage Door. Upstairs You'll Find A Second Floor Primary Retreat Which Includes A 5 Pc Ensuite Bath With a Stand-alone Soaker Tub, A Large Shower With Bench Seating & Large Walk-In Closet With Custom Built-ins. Additional Bedrooms Are Well Proportioned With Easy Access To Two Additional 4 Piece Baths, Both With Bathtubs, Plus Convenient Secondary 2nd Floor Laundry Rough In With Proper Built-up Basin and Floor Drain. 4th Bedroom (Currently A Den) Offers A Walkout To A Huge West -Facing Private 3rd Floor Rooftop Deck, Perfect For Unwinding While Taking In Some Breathtaking Sunsets & City Views. Fully Finished Lower Level Features An Enormous Recreation Space Adding Additional Living Space To This Fabulous Home Plus An Additional Bedroom, Bath & Secondary Laundry Room. Seller Has Plans and Zoning Approval For Proposed Laneway. Easy Access To Every Convenience Imaginable (A Walk Score of 99/100) With Transit, Incredible Restaurants, Entertainment & Shopping & The Beautiful Trinity Bellwoods Park At Your Doorstep and Ossington Strip. (id:35762)
Chestnut Park Real Estate Limited
48 Mckernan Avenue
Brantford, Ontario
This brand new and beautiful townhouse features 3 bedrooms and 3 bathrooms. The modern design includes an inviting foyer with a powder room and convenient inside access to the garage. The main floor boasts an open-concept layout with a great room, breakfast area, and an eat-in kitchen that opens to the backyard through sliding doors. Complemented by 9-foot ceilings that enhance the natural light. The second floor offers a laundry room, a spacious primary bedroom with a full Ensuite bathroom that includes both a standing shower and a bathtub, along with two additional well-proportioned bedrooms. You'll love the family-friendly Henderson neighbourhood, which is ideally located near excellent schools, shops, playgrounds, and Brantford's renowned trail system. Enjoy the convenience of being in the heart of the city while having the natural beauty of the of the Grand River just steps away. With over 1590 square feet of living space, there's plenty of room for your family to live comfortably and entertain guests. The location is also very convenient, with close proximity to Downtown Brantford, schools, golf clubs, and highway 403. (id:35762)
Real City Realty Inc.
Upper - 509 Parnell Street
Peterborough Central, Ontario
Location, size, parking, you name it this unit has it! Welcome to the upper level unit of 509 Parnell St in Peterborough. Located amongst all the city has to offer. Minutes to the YMCA, The Lansdowne Place, restaurants, parks, and steps away from public transit. This 3 bedroom, 1 bathroom unit is bright, spacious, and ready for you! Great sized kitchen and living room are sunlit and perfect for hosting! 3 bedrooms and the 4 piece bathroom round out this amazing space. Ready for move in September 1st, do not wait any longer, come on in and see this space. (id:35762)
RE/MAX Hallmark First Group Realty Ltd.












