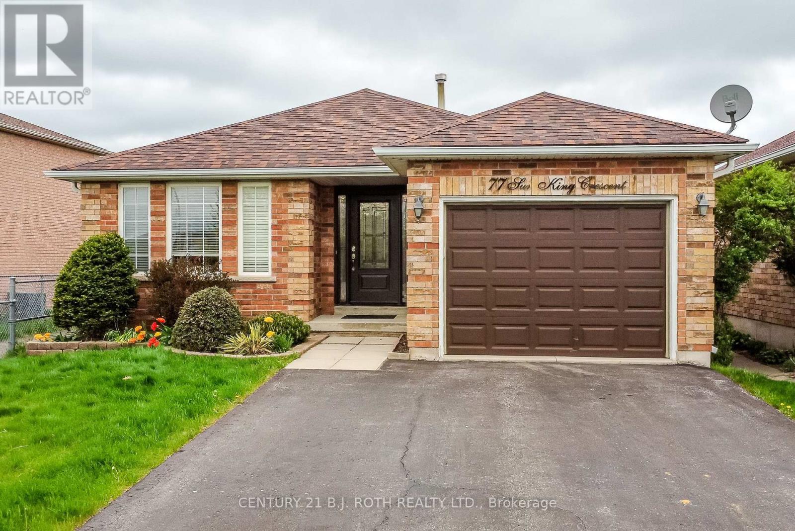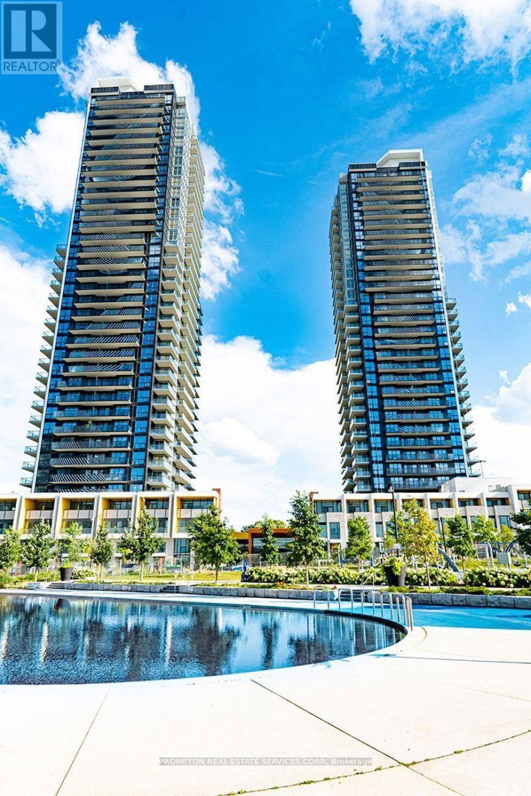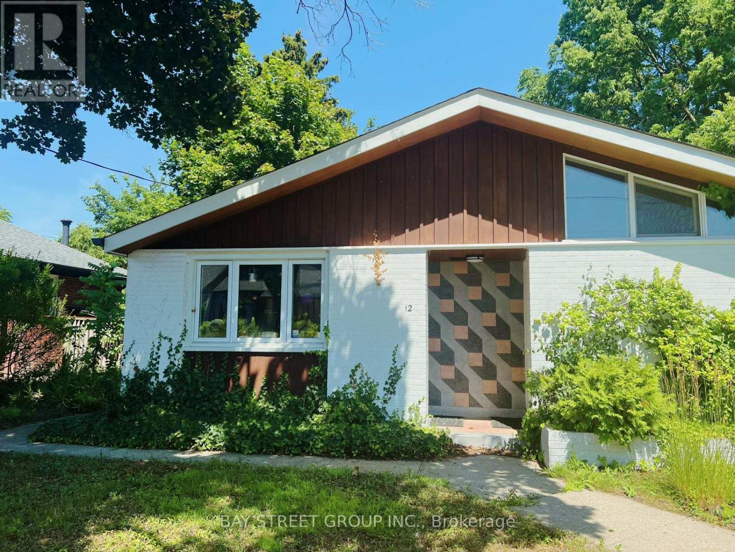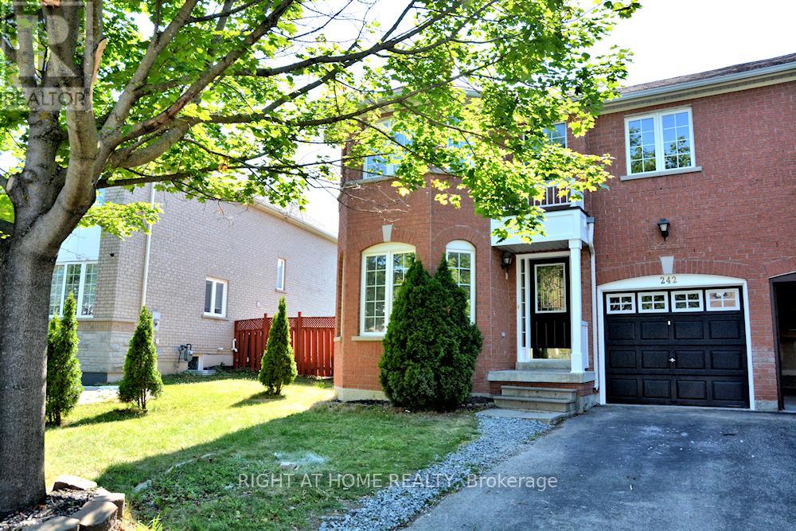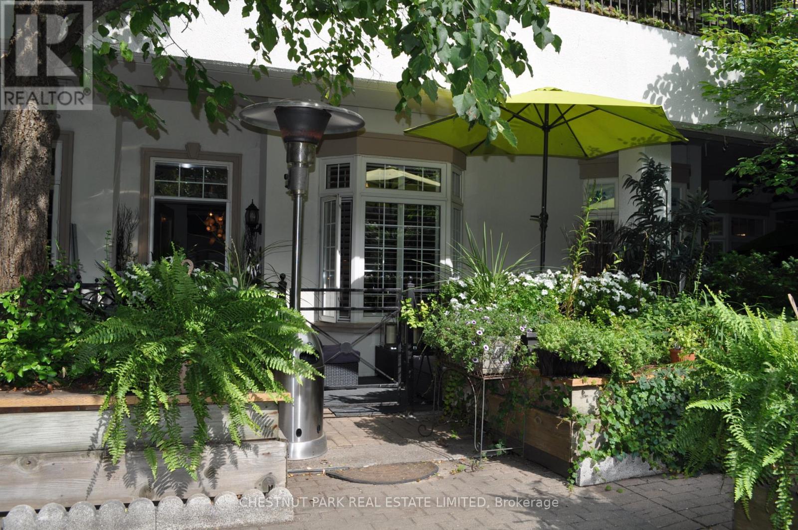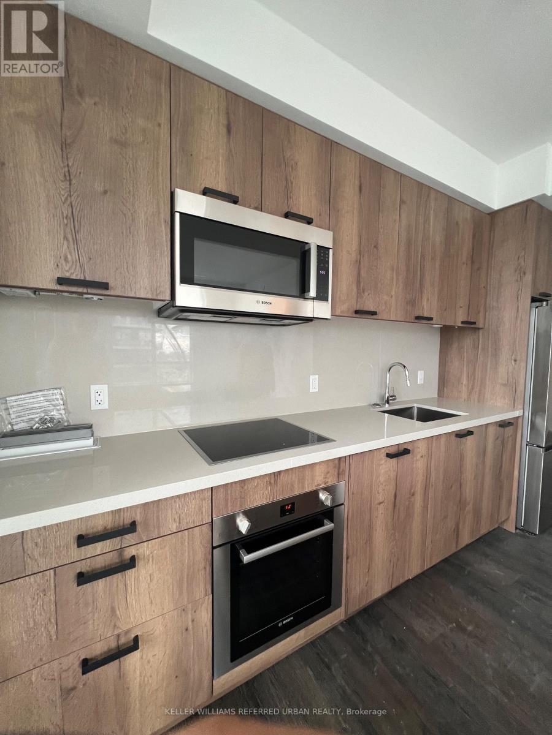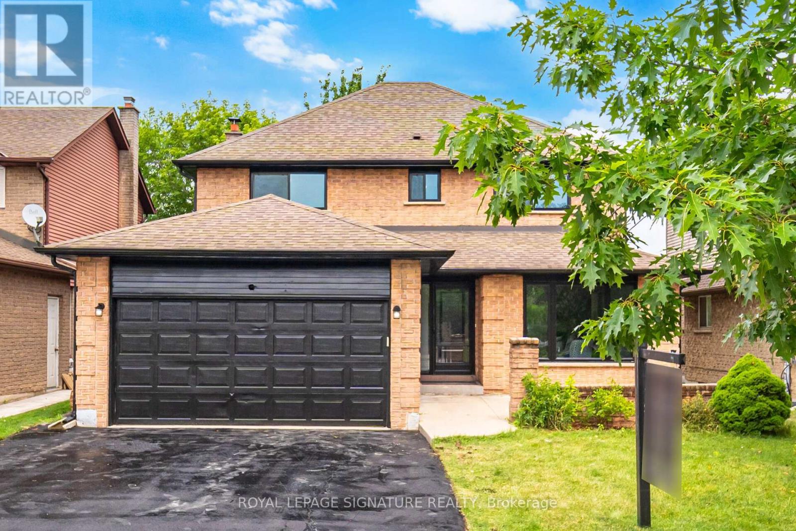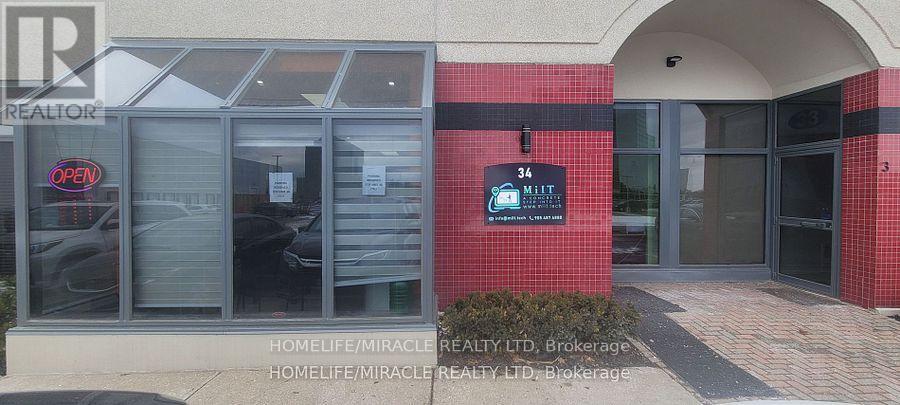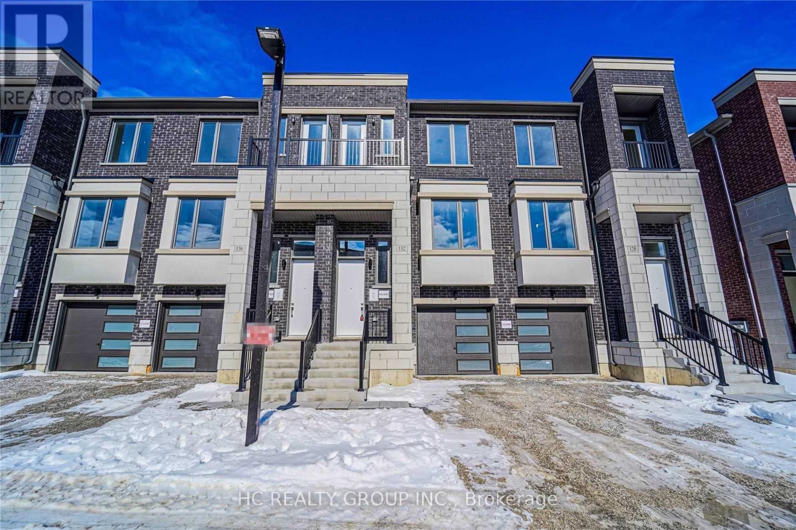77 Sun King Crescent
Barrie, Ontario
Fully fenced well-maintained Bungalow with in-law suite! This stunning bungalow is situated on a quiet, family-friendly street in Southeast Barrie, just minutes from Highway 400, the Barrie South GO station and the new METRO Grocery store. Offering 4 bedrooms, 2 full bathrooms and 2 kitchens this home is perfect for multi-generational living or rental potential. Step inside to find hardwood and ceramic flooring throughout the main level. with new carpeting in the bedrooms on the main level. Sliding glass door from the kitchen t the private back deck, provides direct access to the partially fenced back yard, complete with a garden arch for easy entry. The lower level offers a fully finished in-law suite with 2 bedrooms with walk-in closets, lots of storage and a full kitchen, with a shared laundry unit. This home also a has a single-car garage with a storage loft and a 4 car driveway, plus a landscaped yard. Additional features include a brand-new furnace (2024) and newer roof, there's nothing to left to do but move in and enjoy. (id:35762)
Century 21 B.j. Roth Realty Ltd.
11 John Davis Gate
Whitchurch-Stouffville, Ontario
Experience luxury in this stunning one-of-a-kind, approx. 3500 sq-ft+ additional 1500 sq-ft lower level,5+3 bed,5+1 bath,1+1 Kitchen home on a premium 48 ft lot. 200k in renovation & upgrades. Full Central-Vac system. Full home has all high-quality quartz countertop in all 6 baths & 2 kitchens. Bathrooms comes with upgraded lighting, black-finish mirrors, faucets & handles. Brand new window-blinds through-out the home. Upgraded lighting on all floors. Home comes with Interlocked pathway leading to separate entrance to lower level. Upon entering, you're welcomed with high ceilings with floor to ceiling luxury wainscotting with airy ambiance Benjamin Moore Chantilly Lace white paint finish & smooth white ceilings. The home comes with interior & exterior luxury pot lights throughout the home. The home comes with builder-grade luxury dark-espresso hardwood flooring through-out the first floor & second. The main floor features an office with glass French doors and luxury floor to ceiling wainscotting. Entertain guest in the formal living and dining rooms with floor to ceiling luxury wainscotting, upgraded lighting and pot lights. Relax in a large family room, highlighted with floor to ceiling wainscotings with built-in gas fireplace, upgraded lighting & pot lights. The gourmet kitchen is a chefs delight, equipped with top of the line stainless steel appliances, Italian-made gas-burner stove & ample counter space. With upgraded staircase with black metal rods railing leading to the 5 bedrooms with walk-out balcony, 4 ensuite bathrooms and laundry. Please note, Sellers does not warrant retrofit status of the basement. Walking down to the lower basement level, boosting an additional 3 large bedrooms, bathroom with luxury finish & 1 full modern kitchen with quartz island. Full potlights through-out lower level. Backyard is MUST SEE with full LARGE deck & additional firepit lounge with built-in seating with lighting with luxury interlock and garden. (id:35762)
Zolo Realty
32 Harland Crescent
Ajax, Ontario
Welcome to a home that truly has it all -- space, comfort, and thoughtful touches throughout -- perfectly located in one of South Ajax's most desirable neighbourhoods. Just minutes from the lake, parks, hospital, schools, transit, the 401, and everything your family needs. Step inside to a bright and cozy living room where hardwood floors and a built-in electric fireplace create a space you'll love coming home to. The updated kitchen is both stylish and functional, featuring granite counters, stainless steel appliances, a breakfast bar, and warm porcelain floors. The spacious eating area offers a lovely view of the backyard where you'll find a sunny deck, a refreshing inground pool, and even your own putting green for a little fun and relaxation. Upstairs, the large primary suite is a true retreat with three walk-in closets, hardwood floors, a cathedral ceiling, and a beautiful 5-piece ensuite. The fifth bedroom offers flexibility as a home office or hobby room and is already prepped with capped gas and plumbing if you'd like to add second-floor laundry. The fourth bedroom does have stand alone custom closets -- an added bonus that can be negotiated with the seller. The finished basement adds even more room to spread out, complete with a dry bar, 3-piece washroom, dedicated office space, and a flexible room that's perfect for a home gym, studio, or playroom. This is a home made for real living -- filled with space, charm, and possibilities, both inside and out. (id:35762)
Royal LePage Connect Realty
3608 - 95 Mcmahon Drive
Toronto, Ontario
Luxury 3 Bedrooms. Prime North York Location. 9 Ft Ceiling. Open Concept Kit With Designer Cabinetry. 975 Sq Ft +175 Sq Ft Balcony. Functional Layout. High Floor With Panoramic Ne View. Walking Distance To Subway & New Community. Minute To Shopping, 401/Five Stars Amenities: Indoor Pool, Tennis, Basketball, Bowling....24 Hours Concierge (id:35762)
Prompton Real Estate Services Corp.
3303 - 117 Mcmahon Drive
Toronto, Ontario
Best 2 Bedroom Layout Inside Opus Building Located In The Upscale Bayview Village Community. Short Walk To Ttc Subway And Great Shopping Amenities. Clear Views With Lots Of Light And Spacious Balcony; A Modern Kitchen With B/I Appliances; A Spa-Like Bath With Marble Tiles; Full-Sized Washer/Dryer And Roller Blinds. One Parking And One Locker. (id:35762)
Prompton Real Estate Services Corp.
511 - 15 Windermere Avenue
Toronto, Ontario
This One Is Like The Wind, It Will Blow Away Fast If You Don't Jump On It! This 1+1 Unit At 15 Windermere Is Sun Filled, Airy & Spacious! A Meticulous Unit W/A Large Living Space. Room For Entertaining (When Allowed) Chilling & Dining! A Chef's Kitchen With New Kitchen Aid Stove, Micro & Dw . New Kit Cabinet Handles, Sink & Faucet. Walk Into A Spa-Like Bathroom. A Den To Work From Home, & Loads Of Storage! Steps To Lake, Grenadier Pond, High Park & More. (id:35762)
International Realty Firm
2 Trelawn Parkway E
Welland, Ontario
Excellent Opportunity to own a home in city of Welland with growing community, new developments, World famous recreational canal running through the city & short distance to World famous Niagara falls. Big corner lot, Raised Bungalow In North End of Welland. Five Minutes Walk To Niagara College, YMCA. Close To Seaway Mall, Bus Route, And All Other Amenities. Five Minutes Drive To Hwy 406. Great Potential For Rental Income With Finished Basement Separate Entrance From The Garage. Main Floor office with large window and door (could be used as a room). Large living space, Bright Kitchen with small dinning space. All Three bedrooms have large windows, good size closets, with laminate floorings. Two large bedrooms in the lower level. Air conditioner replaced (2024), Furnace (2024).Large backyard with enclosed fence. Accessible to Public Transit, great neighborhood. Must see house! (id:35762)
Century 21 Percy Fulton Ltd.
2 - 2700 Barton Street E
Hamilton, Ontario
3 bed, 1.5 bath townhouse minutes from everything in Stoney Creek! Easy access to the QEW & the Red Hill Expressway at Centennial Parkway Updated kitchen. Walk out to private fenced yard. Partially finished basement. Updates include Fence(2024), Furnace, A/C, some electrical & windows. (approx. 2020-2021). Water is included in the condo fee. One Parking space included. Easy access to shopping, schools, public transportation, and major highways. RSA. (id:35762)
RE/MAX Escarpment Realty Inc.
1 - 12 Tower Lane
London East, Ontario
Unit 1 of the unique legal non-conforming above ground side-by-side duplex for lease. It consists of 1 bedroom, 1 bathroom and openconcept kitchen/living room. It is completely separate from the other unit by a wall right down the middle from front to back. This unit has 2 entrances, one at the front of the house and the other at the rear side which leads to a private patio area. Located on the dead-end street next to UWO! Other areainfluences include downtown, Masonville Mall, St. Joes Hospital, and University Hospital. Thames River, parks and trails all within walking distances.Book your showing today! (id:35762)
Bay Street Group Inc.
14 - 2935 Headon Forest Drive
Burlington, Ontario
Stunning End-Unit Corner Townhome- Largest Model in the Complex, backing onto a peaceful park in desirable Headon Forest community ! Welcome to this beautifully upgraded 3-bedroom, 4-bathroom end-unit townhome, offering 1875 Sq.Ft of living space, privacy, and style. Backing directly onto a serene park, this rare corner-lot home is one of the largest model in the complex, perfect for families or those seeking spacious, turnkey living. Painted in warm, neutral tones, the main floor features smooth ceilings, pot lights, and elegant hardwood flooring which continues from main floor up through the second level. The functional layout includes separate family and living rooms, flooded with natural light from large windows, and anchored by a cozy gas fireplace. The fully renovated kitchen is a showstopper featuring quartz countertops, modern cabinetry, subway tile backsplash, stainless steel appliances, sleek fixtures, and a spacious breakfast area. The kitchen flows into a bright dining space with walkout to a private, fenced yard and deck, backing onto green space ideal for entertaining or relaxing. Upstairs are three spacious bedrooms, including a large primary suite with 4-piece ensuite, plus an additional full 4 pc bathroom and a powder room. The finished basement includes a versatile recreation room with brand new carpet, a 3pc bathroom and oversized windows- adding extra light and comfort, plus laundry and sufficient storage space. Close to top-rated schools, parks, trails, shopping, transit, and major highways, this home offers the perfect balance of luxury and location. Don't miss your chance to own this upgraded, spacious, move-in ready end-unit townhome backing onto green space and a park in one of Burlington's most established communities! (id:35762)
RE/MAX Real Estate Centre Inc.
5241 Adobe Court
Mississauga, Ontario
Beautiful & Spacious 2-Bedroom Basement Apartment in a Detached Home Located in Prime ChurchillMeadows. Nestled in a Quiet and Highly Desirable Neighbourhood. Features an Open-ConceptKitchen and Living Area. Close to Major Highways, Winston Churchill GO, MiWay Transit, RidgewayPlaza, Schools, Parks, Hospital, and More. Located in the Sought-After Stephen Lewis School Zone. (id:35762)
RE/MAX Real Estate Centre Inc.
699 Somerville Drive
Newmarket, Ontario
Absolutely Amazing! Don't Miss This 2 Bedroom, 1.5 Washroom Walkout Basement Apartment in Family Friendly Stonehaven Community! Exceptional Open Entry, Perfect for Entertaining &Growing Families. Close to schools, Nearby Shopping Centers, Easy Access to Hospital, Two Car Parking Space In Drive Way, No Smoking, No Pet, and 35% Utilities. (id:35762)
RE/MAX Community Realty Inc.
20 Valleo Street
Georgina, Ontario
Welcome To This Stunning, Elegant Home In Treasure Hill, Offering ThePerfect Blend Of Luxury, Comfort, And SpaciousLiving. 2,896 Sq. Ft. Of Beautifully Designed Living Space, This HomeIs Sure To Impress. Main Floor: The Main Level Boasts ExquisiteHardwood Floors Throughout The Family And Dining Rooms, Contributing ToA Warm And Inviting Atmosphere. The Bright And Open LayoutFeatures A Formal Living Room And Dining Room, Ideal For HostingGuests. The Modern, Eat-In Kitchen Is A Chef's Dream, Complete With AnOversized Island, Quartz Countertops, Built-In Appliances, And AnAbundance Of Cabinet Space. Enjoy Easy Access To The Deck From TheKitchen, Perfect For Outdoor Dining And Relaxation. The Cozy FamilyRoom, Complete With A Gas Fireplace And Large Windows, Provides AComfortable Space For Entertainment And Family Gatherings. Upper Level:Upstairs, The Massive Primary Bedroom Offers A LuxuriousRetreat With A 5-Piece Ensuite Bathroom, Large Windows That Fill TheRoom With Natural Light, And A Spacious Walk-In Closet. The AdditionalThree Generously-Sized Bedrooms Each Feature Their Walk-In Closets AndWindows, Ensuring Ample Space And Privacy For Everyone In TheFamily. Prime Location: This Home Is Ideally Located Close To A VarietyOf Amenities, Schools, And More. (id:35762)
Homelife/future Realty Inc.
242 Flagstone Way
Newmarket, Ontario
Welcome To This Gorgeous 4 Bdr. Semi-Detached Home Located On A Child Friendly St, This Lovely Home Features A Lving Rm, Dining Rm With Gleaming Hdwood Flrs, Fireplace And Tones Pot Lights, The Eat In Kitchen Has S.S Appliances Even More Pot Lights And A Walkout To A Fully Fenced Private Backyard. Upstairs You'll Find 4 Generous Size Bdrms Just Ready For An Expanding Family. Close To French Immersion Public/Catholic Schools, Parks, Walking Trails & Shopping. Kitchen 2025 with quartz countertop & backsplash. Hardwood floors 2025, Fully Renovated very bright and clean. (id:35762)
Right At Home Realty
1111 Skyridge Boulevard
Pickering, Ontario
Discover this move-in-ready semi-detached gem tucked away in a peaceful, newly developed community an ideal place to raise a family. Boasting 3 generously sized bedrooms and 3 sleek bathrooms, this home offers a thoughtful open-concept design perfect for gatherings, quiet nights in, and everything in between. The main floor features rich hardwood flooring, creating a warm and inviting atmosphere, while the second-level laundry adds everyday convenience. Step outside and you're just minutes from public transit, lush parks, and soon a brand-new elementary school being built right behind your backyard! With both public and Catholic schools within walking distance, this location checks all the boxes for a growing family looking for comfort, connection, and convenience. (id:35762)
RE/MAX Ace Realty Inc.
106 - 78 St Patrick Street
Toronto, Ontario
Live in the HEART of downtown Toronto while enjoying quiet courtyard living! Literally steps to everything in Toronto. Village by the Grange - an oasis in the city with private gated courtyard, tunning loft style townhome, 11' exposed ceilings - Gorgeous renovated bathroom, fantasti8c and spacious living space. Private office area and bedroom. Steps to Queen St, shopping, U of T, AGO, TTC, OCAD, restaurants, minutes walk to subway. Parking EASILY available for at a monthly rental rate. (id:35762)
Chestnut Park Real Estate Limited
707 - 2 Teagarden Court N
Toronto, Ontario
This beautiful condo was built by Phantom Developments, known for quality and attention to detail. Along with two spacious bedrooms and twofull bathrooms, Parking & locker this unit includes a rare, oversized terrace thats perfect for relaxing, entertaining. The open layout feels even larger thanks to the natural light pouring in from the south-facing windows. You will also have your own one parking and locker. All of this is located juststeps from Bayview and Sheppard subway in the sought-after Bayview Village community. (id:35762)
Keller Williams Referred Urban Realty
193 The Bridle Path
Toronto, Ontario
Magnificent 8,000 sq.ft. custom-built gated residence in the prestigious Bridle Path estate enclave, just a 2-minute stroll to Edwards Gardens. Recently upgraded with top-tier finishes throughout. Featuring a circular driveway and an expansive 4-car garage. Enjoy resort-style living with breathtaking indoor and outdoor pools. Exceptional craftsmanship is showcased in every detail. The gourmet kitchen seamlessly connects to the family room and sunroom, offering ideal spaces for daily living and entertaining. The luxurious primary suite boasts his and hers ensuite baths, walk-in closets, and a private sitting room with fireplace. Upper-level laundry for added convenience. The lower level is a true showstopper, complete with a brand-new media room, a 1,000-bottle wine cellar, and a full kitchen. This home truly has it all, with an effortless flow perfect for grand entertaining. (id:35762)
Prompton Real Estate Services Corp.
1 Drake Court
Strathroy-Caradoc, Ontario
Prepare to Fall in Love with This Turnkey Bungalow on a Family-Friendly Cul-de-Sac. Welcome to this beautifully maintained all-brick bungalow, nestled in a quiet and child-friendly cul-de-sac that offers both charm and convenience. From the moment you step inside, youll be captivated by the elegant design and modern comforts throughout. Soaring 9-foot tray ceilings create a sense of spaciousness, complemented by rich hardwood and ceramic flooring. The open-concept layout is bright and inviting, perfect for both daily living and entertaining guests.The chef-inspired kitchen is a true showstopper, featuring sleek quartz countertops, stylish cabinetry, a generous island with breakfast seating, and seamless flow into the dining and living areas. Direct access from the garage leads to a spacious mudroom with main-floor laundryan ideal setup for busy households.Step outside to your private backyard oasis, fully fenced for privacy and relaxation. Enjoy summer days on the covered deck, take a dip in the above-ground pool (removable upon request), and benefit from the in-ground sprinkler system that keeps the lawn lush with minimal effort.The fully finished basement offers incredible versatility, featuring two additional large bedrooms, a luxurious 4-piece bathroom, and an expansive rec area perfect for a home office, guest suite, or in-law accommodations.With 2+2 spacious bedrooms, 3 full bathrooms, and an abundance of thoughtful upgrades throughout, this home is truly move-in ready. Whether you're looking for multigenerational living or simply a beautifully maintained space to call your own, this exceptional property checks every box. Dont miss your chance to own this one-of-a-kind home! (id:35762)
Right At Home Realty
2392 Arnold Crescent
Burlington, Ontario
Welcome To Luxury! Fully Renovated 4 Bedroom 4 Bath Home In Burlington Awaits You! Top To Bottom Finishes Through-Out! Smooth Ceilings With Bright Pot Lights Throughout! Custom Kitchen With Modern White Cabinetry, Stainless Steel Appliances, Custom Backsplash And Bright Windows! Family Room With Cozy Fireplace With Walk Out To Oversized Deck, Surrounded By Mature Trees. Convenient Main Floor Laundry With Build In Cabinets And Folding Laundry Counter. 2 Car Garage. Finished Basement With 2 Additional Rooms And A Full Bath! Buy With Confidence ESA Certificate And Home Inspection Report Available. (id:35762)
Royal LePage Signature Realty
18 Festoon Place
Brampton, Ontario
3 Bedrooms DETACHED Home. 5 Mins To Bramalea City Center/ 24-hours Zoom Bus Stop !!! Fully Renovated & well kept. Kitchen With Stainless Steel Appliances, Quartz Countertops. Renovated Washrooms. Fenced Private Backyard With Huge Gazebo Shed. 2 car parkings. Basement is separately rented out (previous pictures used) (id:35762)
RE/MAX Realty Services Inc.
#34 - 5160 Explorer Drive
Mississauga, Ontario
Exceptionally well-appointed, fully furnished ready to move in, recently renovated luxury office space featuring private offices, two spacious boardrooms, a kitchenette, and two washrooms. This professionally designed space is overimproved to exceed expectations. It offers direct access through a back door to a sunlit courtyard, with windows at the front and rear that flood the offices with natural light, complemented by blind. High speed Rogers internet line onsite. Situated in the highly sought-after Airport Corporate Center, the location provides unparalleled connectivity to Highways 401, 427, and 27, as well as Pearson International Airport. Priced competitively for a quick sale, this versatile space is ideal for various uses, including medical offices, professional services, commercial schools, financial institutions, banquet halls, universities, colleges, or courier services. Floor plan attached. **EXTRAS** Mississauga Transitway! Metrolink Extension Coming soon. Usage to be confirm/Verify with City and condominium by laws Pot lights and smart switches throughout (id:35762)
Homelife/miracle Realty Ltd
1808 - 4699 Glen Erin Drive W
Mississauga, Ontario
This Beautiful Suite features, one Bedroom plus Den, Two full Bathrooms, a Living room with Sliding door out to a private balcony with unobstructive Nort-West view, laminate floors throughout, quartz counter tops, tiled backsplash, Quality Stainless Steel appliances, Master Bedroom with 4 pc Ensuite Bathroom plus 3pc second Bathroom, The Den can be used as an office or second Bedroom, 9 foot ceilings, one parking space and locker included Amazing features of this suite and building such as a full size pool, full GYM, etc., walking distance to Credit Valley Hospital, shopping, schools, parks and much more (id:35762)
RE/MAX Real Estate Centre Inc.
132 Rattenbury Road
Vaughan, Ontario
Don't Miss Out On This 2-Year New 3-Storey Modern Townhome To Settle Your Family In The Heart Of Vaughan. Tucked Away On A Quiet St. & Family Friendly Neighbourhood W/Amazing Neighbours. Real High-demand Community. Great Functional Layout, 3+1 Bedrooms & 3 Washrooms, No Wasted Space, Boasts Tons Of Storage. 9Ft Smooth Ceilings. Massive Windows With Sun-Filled. Laminate Flooring Throughout. Open Concept Kitchen With Practical Island. 2 Balconies. Ground Floor Can Be Used As A Perfect Office Space Or 4th Bedroom & Walk Out To The Backyard. Convenient Access To Home Directly From Garage. Coveted Location, Easy Access To Public Transit, Go Train Station, Hwys, Schools, Shops, Parks & So Much More! It Will Make Your Life Enjoyable & Convenient! A Must See! You Will Fall In Love With This Home! ***Top Notch High School District!*** (id:35762)
Hc Realty Group Inc.

