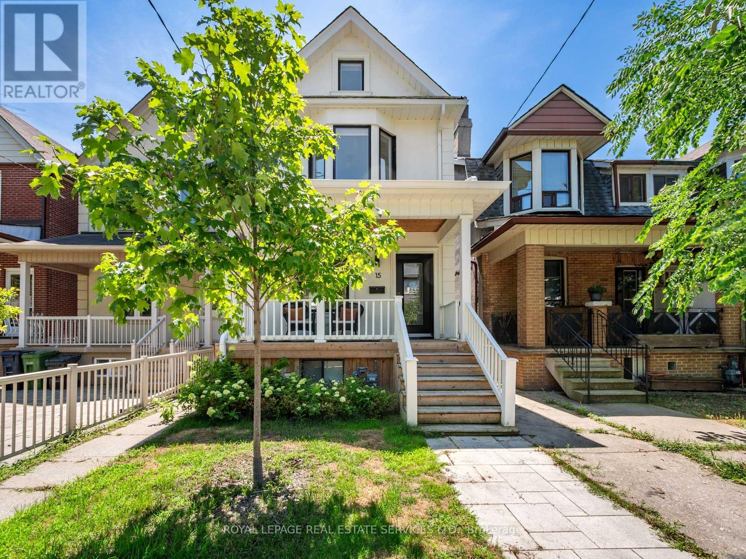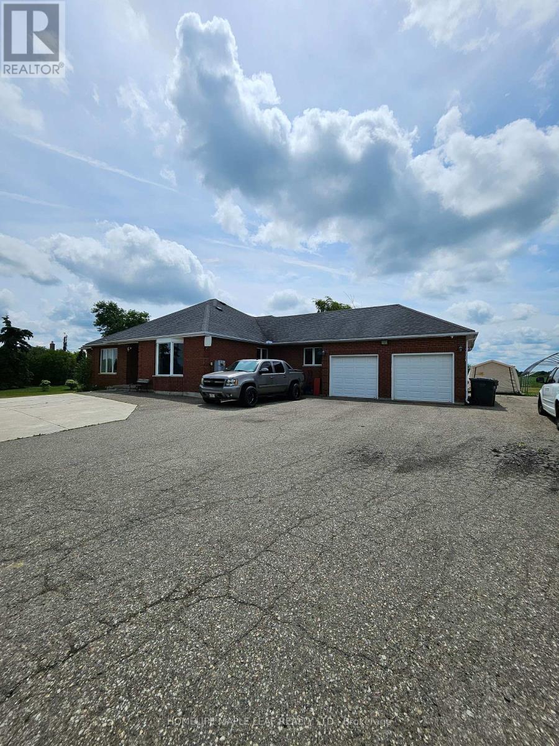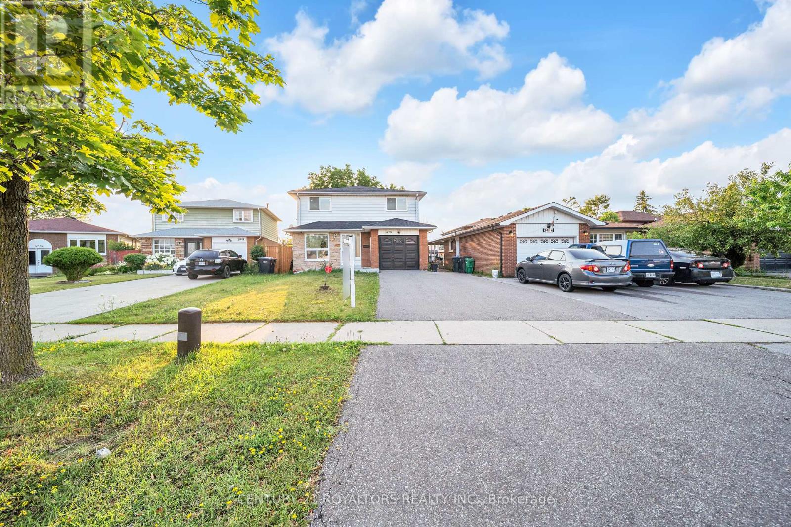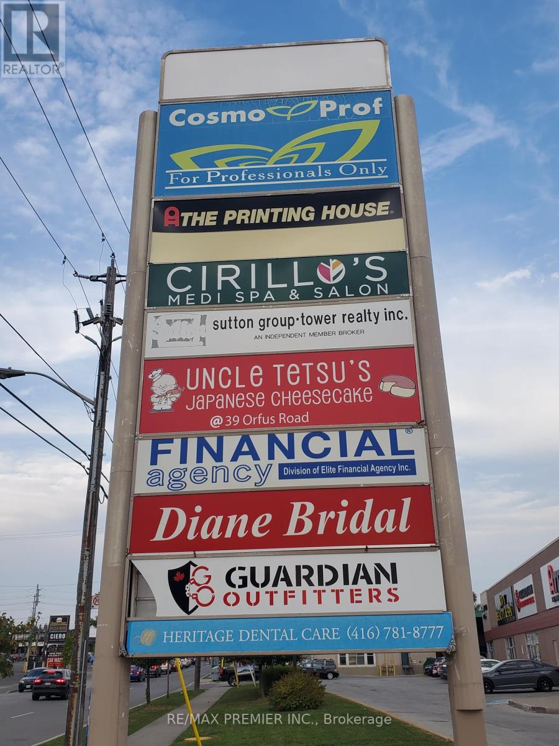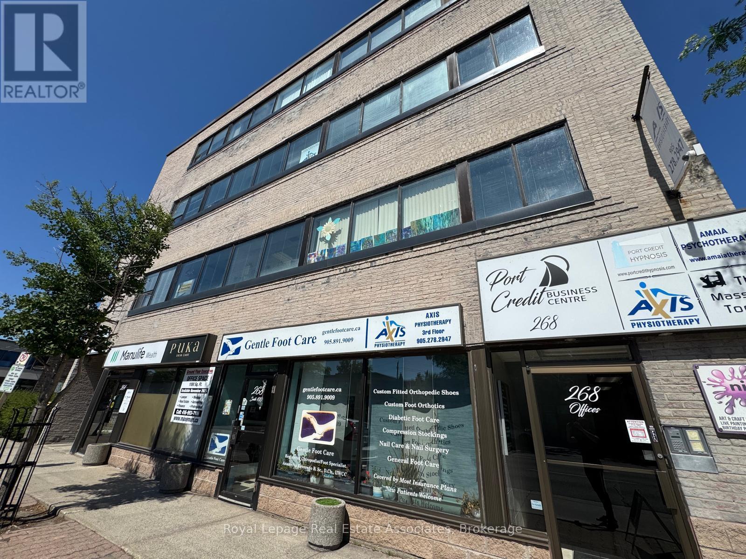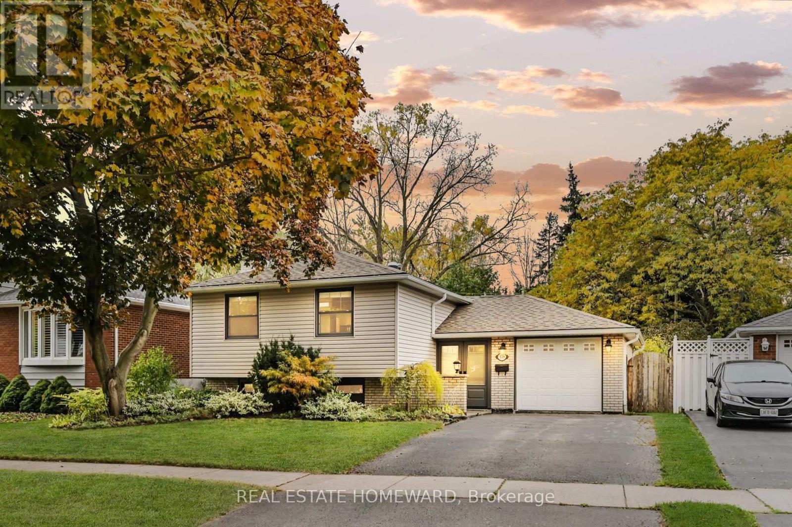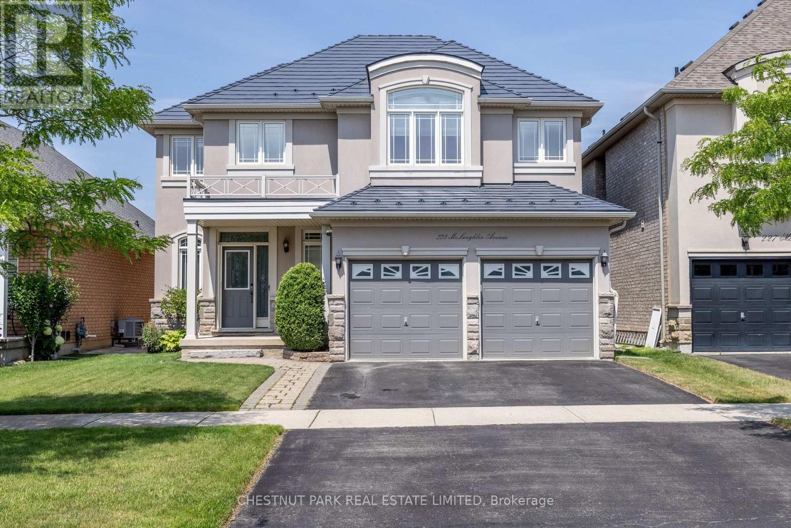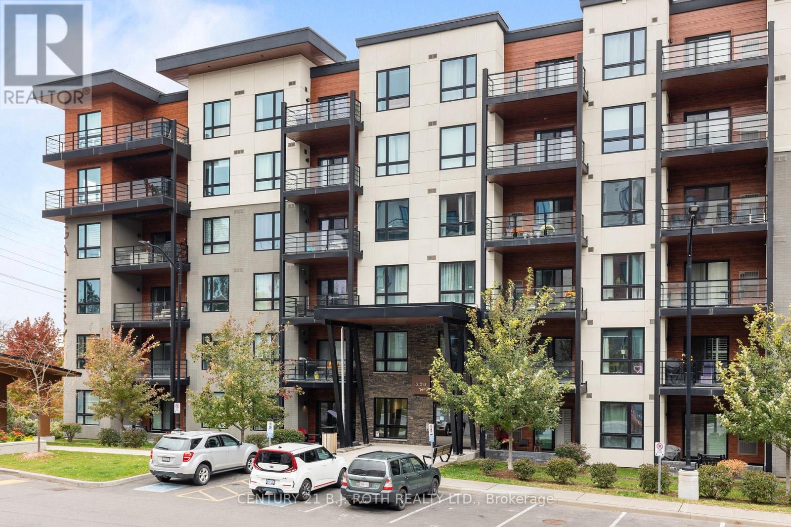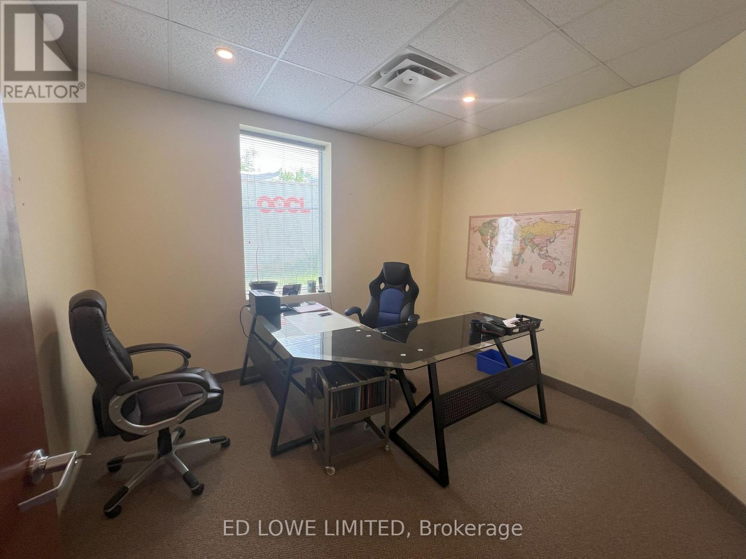15 Melville Avenue
Toronto, Ontario
Tucked away on a quiet, tree-lined street in Toronto's vibrant Christie-Dupont neighbourhood,15 Melville Avenue is where stylish city living meets family-friendly comfort. Just steps from Bloor Street, Christie Pits Park, and the subway, this updated detached home puts you at the heart of it all, morning coffee runs, trendy restaurants, dog walks in the park, and daycare pickups are all within easy reach. Inside, you'll find a smartly designed living space spanning three beautifully finished levels - nearly 2,000 square feet above grade. The main floor offers an open and airy layout, flooded with natural light, featuring a chef-inspired kitchen with stainless appliances, custom cabinetry, and a large island ideal for cooking, gathering, and entertaining. A chic powder room, main floor laundry and a walk-out to a private backyard make this space as functional as it is beautiful. Upstairs, you'll find three generous bedrooms and two full bathrooms, including a beautifully updated main bath with clean, modern spa-like finishes. The third-floor loft - a fabulous bonus - offers a bright, flexible retreat complete with its own serene four-piece bathroom. This space is perfect as a home office, meditation studio, or cozy children's hideaway. Downstairs, the separate-entry basement suite offers two additional bedrooms, two four-piece bathrooms, laundry and a kitchen - providing you with endless options. With incredible access to parks, transit, local shops, fantastic grocery stores and some of the best food and coffee in the city, this is a home that truly lets you live, work, and play in style. (id:35762)
Royal LePage Real Estate Services Ltd.
3277 Dufferin Street
Toronto, Ontario
Beautifully built-out QSR - (Mediterranean) "Other cuisines welcome". Great Location For Fast Food Take-Out, Steps away from Yorkdale Mall. Extremely High Traffic Plaza and Area. Lots Of Parking for Customers, Suitable For a Family Business. Opportunity To Expand. 2Yr Left On Lease+ 5yr Extension. $4,915 TMI + HST Included (20 seats). Huge Hood w/ Walk-in Cooler & Fridge. $200,000+ in Upgrades, All Chattels/Fixtures Included. Right Beside Hwy and Transit Hub. Don't Miss. (id:35762)
RE/MAX Noblecorp Real Estate
301 - 1040 The Queensway Avenue
Toronto, Ontario
Split 2 Bedroom! Great Layout! Open Concept Living Area Walks-Out To A Huge Covered Balcony. Custom Closets. Ensuite Laundry! Parking Space AND Locker!! Great Location Close To Downtown, Gardiner Expy, 427/401/QEW. Peaceful Views Of Greenspace. Steps To Shopping, Restaurants, Ikea, Costco, Sherway Gardens, Etc. Minutes To Kipling Go Station. TTC At The Doorstep. Condo Building Features Some Great Amenities Including: Well Appointed Exercise Room, Sauna, Lap/Resistance Pool, Hot Tub, Party Room And Concierge. Very Close to Downtown! This Is Comfortable Condo Living. Come And See it!! (id:35762)
Forest Hill Real Estate Inc.
13608 Torbram Road W
Caledon, Ontario
Welcome to 13608 Torbram Road, a fantastic opportunity located just south of King Rd and north of Old School Rd. This property is not locked for upcoming HWY 413 and not in the green built. This beautiful 3+2 bedrooms and double garage bungalow sits on just over an acre of land, only 5 minutes from Brampton. The home features large principal rooms, vaulted ceilings, hardwood floors, updated bathrooms and a Bright kitchen complete with ample cabinetry. The basement includes two additional bedrooms and full washroom for extra living space for growing family or those needing extra room for guests or home office. Step outside to a spacious deck, perfect for entertaining guests, Shed for added storage. Enjoy parking up to 16 vehicles.400AMP Electric Service. Set up is ready for generator. This property is close to all amenities. Making it an excellent opportunity to make your mark on a prime piece of land in a prime location. Don't miss out on this rare chance! A previously approved 1,800 sq.ft. building offers flexibility for future development or expansion. (id:35762)
Homelife Maple Leaf Realty Ltd.
Ph02 - 55 Elm Drive W
Mississauga, Ontario
This bright 1 bedroom suite, features a primary with 4pc ensuite & generouly sized walk-in closet. The kitchen counter features a breakfast bar, ensuite laundry with front load washer & dryer. Monthly maintenance fees include all the essentials: hydro, water, heating, air conditioning, and cable TV. Additionally the building offers amenities such as gatehouse security, a fitness centre, indoor pool, rooftop terrace, party room, visitor parking, and more. Just minutes away from Square One Shopping Centre, Sheridan College, Celebration Square, Central Library, parks, and green spaces. Commuting is a breeze with nearby access to public transit and several 400 series highways-403, 410, 401, and 407. (id:35762)
Keller Williams Real Estate Associates
3420 Monica Drive
Mississauga, Ontario
!!!Absolute Show Stopper!!! Welcome To Your Dream Home In Prime Location Of Mississauga. This Beautifully Renovated Home Features 4+2 Bedrooms And 3 Full Bathrooms, Making It Perfect For First-Time Buyers, Investors, Main Floor Boasts A Spacious Separate Living Room Along With A Convenient 3-Piece Bathroom. Open-Concept Kitchen Showcases Stainless Steel Appliances, A Gas Stove, Quartz Countertops, Sleek Cabinetry, And A Generous Island That Flows Seamlessly Into The Family Room & Breakfast Area. Upstairs, You'll Find Four Generously Sized Bedrooms With New Vinyl Flooring, Large Windows, Ample Closet Space, Stylish Baseboards, Modern Lighting, And An Updated 3-Piece Bathroom. Professionally Painted With Pot Lights Throughout Both Levels, Basement Is Fully Renovated, Accessible Through A Private Entrance Via The Garage, Features A Large Living Area, One Bedroom, A Den, A Brand-New Kitchen, And A Renovated Bathroom, Extra Wide Double Driveway Fits 4 Cars, Backyard Is Fully Fenced, Semi-Covered Patio, And Two Garden Sheds For Extra Storage. Additional Recent Upgrades Include A Newer Roof, A One-Year-Old Furnace, A New Rental Hot Water Tank, And Updated Light Fixtures. Location Is Perfect! Close To LIterally Everything: Amazing Schools, Humber College, Public Transit (Stop Is 2 Minute Walk), Grocery, All Highways: 401, 407, 409, 427, Airport, Malls, Restaurants. This Home Is Located In Park Heaven, With 4 Parks & A Long List Of Recreation Facilities Within A 20 Minute Walk: 3 Playgrounds, 2 Pools, Skating Rink, Basketball Court, Community Centre, Splash Pad, Golf Course & Gym. (id:35762)
Century 21 Royaltors Realty Inc.
Lower - 9 Duval Drive
Toronto, Ontario
Bright & Freshly Cleaned Basement Apartment Available in the Prized Maple Leaf Neighbourhood! Private Entrance to a Spacious 1 Bedroom Apartment with a Full Eat-In Kitchen, Stainless Steel Appliances, Single Bedroom, & a 4 Piece Bathroom! Great High Ceiling Height! Single Professional or Young Professional Couple only. Tenants to pay 30% of total monthly utilities (heat, hydro, water/waste). 1 Parking Spot Available on Driveway. Walking Distance to Grocery Stores, Restaurants, Community Centre, TTC transit (one bus straight to Lawrence West Subway Station). No Smoking, No Pets. (id:35762)
Keller Williams Referred Urban Realty
1448 Willowdown Road
Oakville, Ontario
Newly remodeled and very spacious 4 bedroom backsplit detached bungalow with lots of spaces in the backyard. If you want to enjoy quiet and luxury neighborhood in the midst of rebuilt luxury homes and very close to the lake, this is the home for you. Gorgeous 4 level backsplit on mature private yard. Ground floor family room with electric fireplaces & walkout to deck. It's an open concept, fireplace in the living and family room. Closet Organizers in one of the bedrooms, large bedroom spaces, separate laundry, access to a beautiful large backyards. Reach out if you are interested in this cozy home. You can't regret it, you will bless me that you lived in this home. (id:35762)
Century 21 Red Star Realty Inc.
13 - 3220 Dufferin Street
Toronto, Ontario
Prime functional space*(Presently operating as a Bridal store)*Suitable for retails/showroom/industrial warehouse and other uses*Convenient Kitchenette*Built out store front area* Bright open concept*Wide store front*Prominent store front signage*Man door and truck level*Shipping and receiving area*High traffic plaza anchored with a 5 storey office tower, Red Lobster, Shoeless Joe's, Cafe Demetre, Greek Restauraunt, Ups, Edible Arrangements, Wine Kitz, Pollard Windows, Dental, Hair Salon, Nail Salon, Desjardins Insurance and many other retailers*Established trade area surrounded with a mixed use of office, retail and industrial*Strategically located between 2 signalized intersections*Located south of Yorkdale mall in an active commercial district* Access to both pedestrian and vehicular traffic*Ingress and egress from 3 surrounding streets. (id:35762)
RE/MAX Premier Inc.
88 Education Road
Brampton, Ontario
Spacious 4- Bedrooms, 3- Washrooms detached home available for lease in Brampton east Hwy 50/Bellchase. Conveniently located near Highways 401 and 427, this home features 9ft ceilings on the main floor, separate family and living areas, and a private backyard. The property includes 3 Driveway + 2 in garage parking spaces and is ready for immediate possession. Tenants are responsible for 100% of utilities. Monthly Rent: $35. Extra charge for Hot water tank rental. The landlord is looking for responsible tenants with strong credit and stable employment. No sidewalk, NO PETS, NON SMOKER. Please Provide Pay Stubs, Rental Application, Job Letter, Credit Report, Proof Of Income, and References. (id:35762)
Trimaxx Realty Ltd.
38 Gainsborough Road
Brampton, Ontario
Welcome to 38 Gainsborough Rd in the Sought-After "G" Section! Tucked away on a quiet, family-friendly street, this beautifully updated 3 bedroom, 2 bathroom semi-detached gem is situated on a rare, oversized pie-shaped lot backing directly onto a scenic park- offering privacy, serenity, and unbeatable green space. Step inside to a bright, open-concept main floor showcasing smooth ceilings, modern pot lights, in-ceiling speakers, elegant crown moulding, and laminate flooring. The Kitchen offers modern endless cabinetry, stainless steel appliances that seamlessly connects to a spacious eating area-large enough to accommodate a full dining table-and flows into the inviting large open concept living room. Patio door leads to the private backyard deck, perfect for outdoor dining, entertaining, or simply unwinding. Upstairs, you'll find three generously sized bedrooms and a fully renovated spa-like 4-piece bathroom, complete with heated floors, a luxurious soaker tub with jets, a rain head shower system, linear lighting, and a recessed light bar for a true retreat experience. The finished basement expands your living space with a spacious recreation room, a modern 3-piece bath, a laundry area, and endless potential for a home office, playroom or more! This home sits on an oversized pie shaped lot backing onto a park (no neighbours behind) and is steps from top-rated schools, a community rec centre, and walking trails. It's the perfect blend of indoor comfort and outdoor space in a highly desirable location. Move-in ready and loaded with upgrades, this home is ideal for growing families, downsizers, or anyone looking for peaceful living without sacrificing convenience. Don't miss your chance to call this exceptional property home! (id:35762)
Royal LePage Your Community Realty
1004 Marley Crescent
Burlington, Ontario
There's a certain vibe you feel the moment you turn onto Marley Crescent. Maybe it's the canopy of mature trees, or the way this side-split stretches across a 97-foot lot, it just feels good. Step inside to a sun-drenched living-dining room where a bay window and warm hardwood set the tone. The quartz island in the kitchen is command central for Saturday morning pancakes or late-night catch-ups, and stainless appliances (all updated) make preparation easy. Three bedrooms share a five-piece semi-ensuite with a glass shower and stand-alone tub, perfect for soaking away the day. Need space to spread out? The lower level features a cozy family room with a gas fireplace, a fourth bedroom, a sleek new bathroom, and a bonus rec room for workouts or gaming marathons. Outside, the fenced yard, cement patio, and three sheds keep the bikes, boards, and garden tools organized. Walk the dog to LaSalle Park, hop on the GO for a quick commute, and spend weekends on Brant Street Pier, Spencer Smith Park or Burlington Beach. Five-car parking and smart mechanical upgrades mean you can simply move in and live. (id:35762)
Century 21 Miller Real Estate Ltd.
268 Lakeshore Road E
Mississauga, Ontario
Bright & Functional Commercial Space Available In Prime Port Credit Location. Features High Ceilings, Oversized Windows Offering Abundant Natural Light, & Modern Elevator For Easy Access. Includes 2 Dedicated Parking Spaces. Ideal For Professional Office, Medical, Or Creative Uses. Excellent Exposure In A Vibrant & Growing Community. Steps To Transit, Shops, Restaurants & The Lakefront. (id:35762)
Keller Williams Real Estate Associates
338 Melores Drive
Burlington, Ontario
Impressive raised bungalow situated on a private ravine lot in coveted Elizabeth Gardens. Charming street with friendly neighbours and a welcoming community. The spacious floor plan flows beautifully, featuring 3+1 bedrooms and 2 full bathrooms. Thoughtfully updated throughout, this move-in-ready home has an open-concept main floor which displays a bright, modern kitchen complete with ample cabinetry, quartz countertops, and a breakfast bar equipped with a double sink, overlooking the living and dining areas. Quality appliances including a gas stove, built-in dishwasher, above range microwave/vent hood, and double-door fridge complete the chef's kitchen. New vinyl flooring runs throughout and is complemented by rustic-modern finishes. The primary bedroom overlooks the private, tree-lined backyard, while two additional well-sized bedrooms are down the hall. The main bathroom has been freshly renovated with golden, luxurious touches. A double-door front entrance opens into a large, airy foyer. The expansive lower level includes a massive family room with a brick gas fireplace, flexible space for an additional bedroom, office, or gym, and a beautiful 3-piece bathroom with a glass-door shower. Large basement windows flood the space with natural light. The oversized 1-car garage (fully insulated with new drywall, 2023) and double driveway offers parking for three. Step out back to your private oasis, a generous sized yard backing onto a well-treed ravine. A stamped concrete patio is perfect for entertaining. This convenient location offers easy access to the GO station, highways, shopping, parks, the upcoming Burloak Costco, and Lake Ontario. You will easily find schools & a new community centre, all within walking distance.LifePro Luxury Vinyl Plank Flooring ('22), gas connection for BBQ ('22), New main panel/subpanel ('22),garbage disposal in kitchen ('22),New Windows('20),Front Door('20) & Eaves/Facia/Gutters W/ Leaf Guards ('19),Quartz Countertop('19). (id:35762)
Real Estate Homeward
701 - 10 Wilby Crescent
Toronto, Ontario
Welcome to Suite 701 at 10 Wilby Crescent in The Humber! This 3-bedroom, 2-bath condo offers a bright northeast exposure, open-concept living, and a modern kitchen. The highlight? A private balcony and a large terrace with breathtaking views of the CN Tower and Lake Ontario, perfect for relaxing or entertaining. Located in the heart of Weston Community, steps from Weston Go, transit, parks, and shops, The Humber also features incredible amenities like a fitness center, party room, rooftop lounge and many more. With parking and a locker included, just 5% down, and up to 25% down payment support available through Options for Homes, homeownership has never been more accessible. (id:35762)
Baker Real Estate Incorporated
58 - 50 Strathaven Drive
Mississauga, Ontario
Welcome to amazing upgraded 3-bed, 3-bath townhome with nearly $50K in updates includes kitchen (2024) with brand-new fridge (2025), rangehood (2023), dishwasher(2024), and walk-out to stone patio. Both bathrooms (2024) feature modern finishes, including a walk-in shower in the ensuite and a tub with sliding glass door in the second bath. Finished basement, new washer/dryer (2025), AC (2022) A water softener adds everyday comfort. Enjoy carpet-free living(except stairs), professionally customized closets in all bedrooms, and abundant natural light throughout. The finished lower level with walk-out to a private patio offers flexible space fora family room, office, or gym With direct garage access and facility of laundry room. Upstairs, the large primary suite features an ensuite and upgraded closets, with two additional bedrooms and an updated main bath. A family-friendly complex offering amenities including pool, playground, lawn care, and snow removal with sufficient visitors' parking. Condo Maint. Fee Covers Roofing, Window, Driveway, Deck, outside Stairs, Snow & Lawn Care. It's a prime location near top schools, Square One Mall, Heartland, 401/403/410 highways, public transit, and much more this home delivers desirable lifestyle and convenience in one exceptional package to all kind of home owners. (id:35762)
RE/MAX Gold Realty Inc.
223 Mclaughlin Avenue
Milton, Ontario
223 McLaughlin Avenue is a truly exceptional, detached home in the highly desirable Willmott neighbourhood of Milton. Sitting on a large, 43X102ft lot, this expansive 4+2 bedroom, 4 bathroom turnkey family home offers a fantastic layout, with great design, versatility, and space. 223 Mclaughlin Avenue presents large principal spaces that flow seamlessly one each level. The main floor foyer with its 2-pc powder room branches into either the formal dining space or the full, eat-in kitchen with separate breakfast area and walk-out to rear yard. The spacious living room, with gas fireplace and large windows is bathed in natural light and is an ideal area to host, relax, or spend time with family. A secondary entrance from the built-in garage enters through the practical main floor laundry room with wash basin. The second floor includes 4 bedrooms, with a large primary and 4-piece ensuite, and 3 other sizeable bedrooms sharing a separate 4-piece bathroom. The lower level, replete with a 5th convenient bedroom for guests or extended family, recreation room, gym, media/office space and 4-piece bathroom is a bonanza for large families looking for extra space to spread out. 223 McLaughlin Avenue is one block from Milton Community Park with the Milton Sports Centre, dog park, tennis club, skate park, and splash pad, and offers a number of other opportunities right outside your door including transit, highly-rated public schools, hospital and access to highways, shopping, and restaurants. This property is an incredible opportunity to move in and grow, and enjoy a fantastic lifestyle in one of Miltons finest neighbourhoods. (id:35762)
Chestnut Park Real Estate Limited
103 - 300 Essa Road
Barrie, Ontario
Enjoy the ease of ground floor access while experiencing all the benefits of upscale condo living. This stylish one bedroom, one bathroom suite is perfect for anyone looking for a low maintenance lifestyle. The open concept design features a modern kitchen with ample cabinetry, a bright living area, and a spacious bedroom filled with natural light. The unit offers ensuite laundry, excellent storage options, and the added bonus of an exclusive use locker. Keep your vehicle protected year round with your own underground parking spot, eliminating the need to ever shovel snow off your car. Relax or entertain on your private terrace, or head up to the impressive 11,000 square foot rooftop patio reserved for residents. It is the perfect place to unwind, socialize, or take in panoramic views. Located just minutes from Highway 400, shopping, restaurants, parks, and public transit, this condo offers the perfect blend of comfort, style, and convenience. Make 300 Essa your next move and enjoy everything this vibrant community has to offer. (id:35762)
Century 21 B.j. Roth Realty Ltd.
5 - 249 Saunders Road
Barrie, Ontario
Bright office space for sub-lease . 2 private offices + shared amenities $600/month /office. Utilities included, Internet extra. Office 1: 12 ft x 10.5 ft One window. Office 2: 14.5 ft x 10.5 ft Spacious, no windows (great for storage or focused work) Available immediately. Ideal for professionals. The suite includes two private offices, a private bathroom, and shared access to a kitchen and reception area. The space is currently shared with an accountant and is perfect for a small team or individual professionals. Offices can be rented together or separately. Convenient and professional setting. (id:35762)
Ed Lowe Limited
D-331 - 8 Beverley Glen Boulevard
Vaughan, Ontario
An incredibly bright and sun filled 2 bedroom , 2 bath with a den and storage inside this 986 SQF unit - Amazing open concept layout in a low rise building . Great balcony with spacious living space located in the luxurious Beverley Condos by Daniels. Equipped with stainless steel appliances, quartz countertops, European-style cabinetry, and a center island. Top amenities, including a concierge, full gym, basketball court, dog wash, private work areas, party room, BBQ area, and more ! Just minutes from every day needs all major Restaurants, Viva Bus Terminal, YRT, Hwy 7, 400 & 407, Promenade Mall, Shopping Malls, close to school & entertainment. (id:35762)
Right At Home Realty
2559 6th Line
Bradford West Gwillimbury, Ontario
Absolutely Stunning Premium Family Home With Deep Lot In The Heart Of Bradford. Almost 1 Acre With Huge Private Backyard Backing Onto Mature Trees*Total Privacy! Prime Location On A 100x437 Ft Lot Great Curb Appeal Surrounded By Lavishly Manicured Lawns Fantastic Open Concept Perfect For Entertaining Family & Friends Grand Double Door Entry Bright & Sun-Filled Ambiance Oversized Family Room With Custom Fireplace Mantle, Hardwood Floors, Crown Mouldings & Pot Lights Family-Sized Kitchen With Walkout To Private Sundeck 3 Large Bedrooms On Main Floor Professionally Finished Walk-Up Basement Apartment With Open Concept Great Room, Fireplace, Kitchen, Wet Bar, 4th Bedroom, Bathroom, Laundry, Separate Entrance From Garage & Walkout To Patio In Your Breathtaking Dream Backyard Tranquil Scenic Views! Close To All Amenities: Schools, Parks, Shopping, Restaurants, Hwy 909, Hwy 400 & Line 5 Interchange This Beautiful Property With Lots Of Potential. (id:35762)
Royal LePage Your Community Realty
1056 On Bogart Circle
Newmarket, Ontario
Welcome to 1056 Bogart Circle where modern comfort meets serene, low-maintenance living in the desirable Bogart Pond community! This beautifully updated 3-bedroom, 3-bath condo townhouse offers a perfect blend of style, space, and privacy - ideal for families, professionals, and down-sizers alike.Step into the bright, chef-inspired kitchen featuring quartz countertops, stainless steel appliances, pot lights, a generous pantry, and seamless flow into the open-concept dining area perfect for everyday living and entertaining. Enjoy your morning coffee on the private outdoor terrace, or step into the soaring great room with its vaulted ceilings, cozy gas fireplace, and walkout to a quiet backyard with no rear neighbours ! A rare and peaceful retreat.Upstairs, the spacious primary suite offers a walk-in closet with built-in safe and a beautifully updated 4-piece ensuite. Two additional bedrooms and a full bath provide comfort and flexibility for family, guests, or a home office.The fully finished basement adds a versatile rec room, inside access to the garage, and plenty of storage space. Stylish newer flooring throughout the main and upper level enhances the fresh, modern feel, while major updates including newer furnace, AC, and washer/dryer offer peace of mind for years to come.Located minutes from Hwy 404, top-rated schools, shopping, and transit, this move-in ready gem offers the best of both convenience and calm. Don't miss your chance to call it home! (id:35762)
Century 21 Heritage Group Ltd.
509 Mcgregor Farm Trail W
Newmarket, Ontario
Stunning executive home located in the prestigious Glenway Estates community of Newmarket. This beautifully upgraded residence offers spacious, open-concept living with soaring ceilings, abundant natural light, and modern finishes throughout. Enjoy a welcoming main floor with 10-ft ceilings, hardwood flooring, pot lights, and elegant architectural details. The expansive family room features a gas fireplace and large windows that create a warm and inviting atmosphereperfect for relaxing or entertaining. Upstairs, you'll find generously sized bedrooms, including a luxurious primary suite with a spa-like ensuite and walk-in closet. Thoughtful upgrades throughout add to the homes style and functionality, including a double garage with ample parking. Set on a quiet, family-friendly street close to top-rated schools, parks, shopping, and highway access, this home offers exceptional living in one of Newmarkets most desirable neighborhoods. (id:35762)
RE/MAX Hallmark Realty Ltd.
1 - 36 Basaltic Road
Vaughan, Ontario
Spacious Industrial Unit With A Drive In 12X12 Shipping Door .Located In Prime Industrial Location. Easy Access To The 407 Etr & 400 Series Highway And Steps To Transportation. 2350 Net Rent + 4.84 Tmi. (id:35762)
Red Apple Real Estate Inc.

