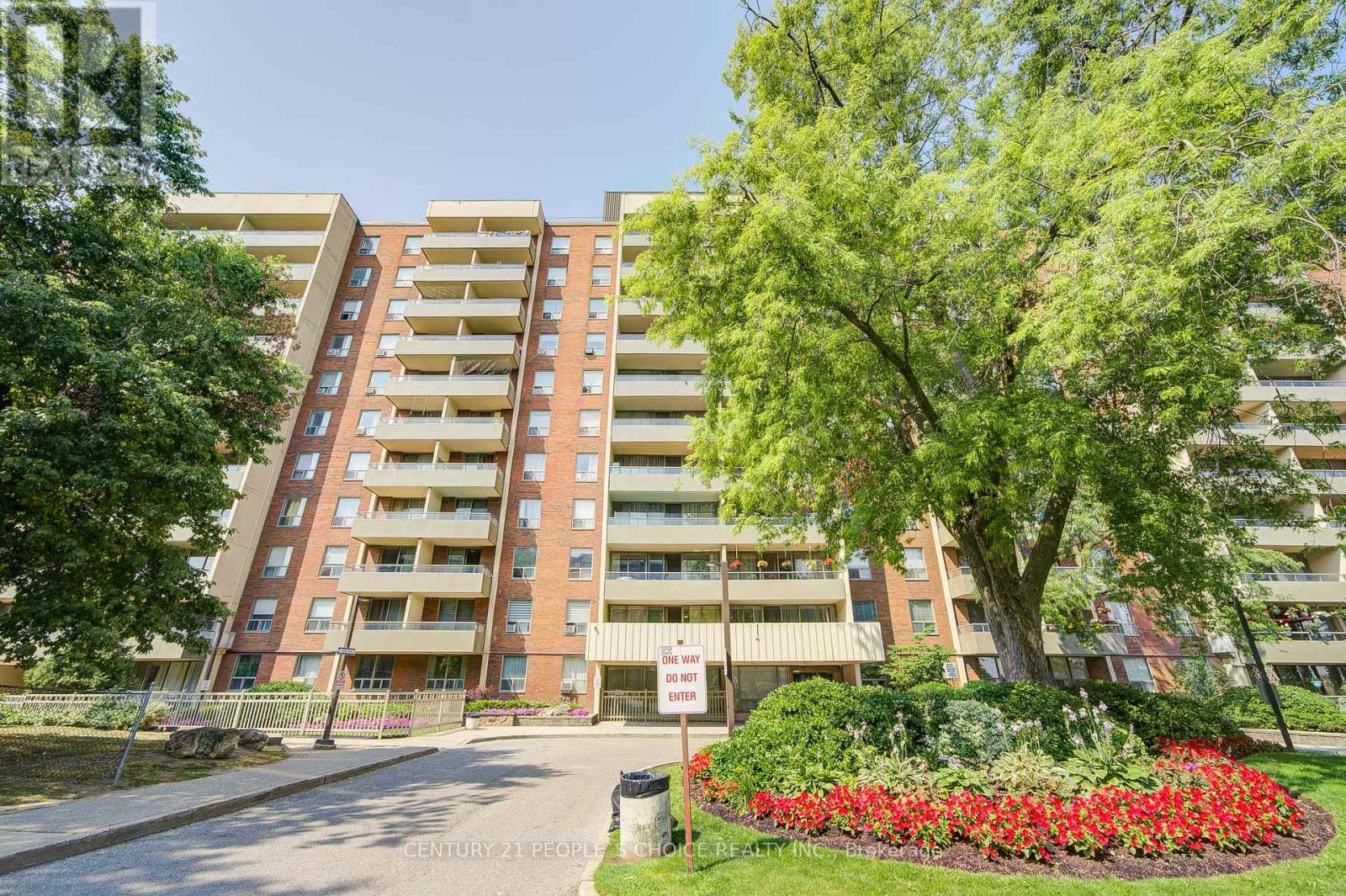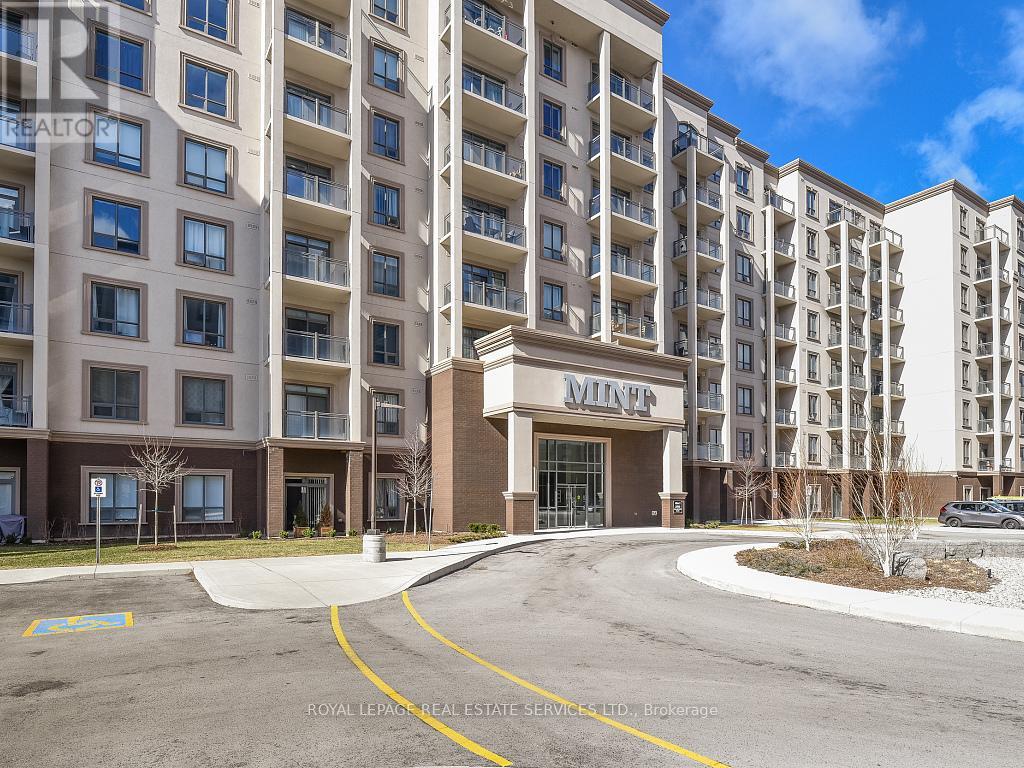Studio B - 15 Mcclure Avenue
Brampton, Ontario
Bright & Renovated Studio Apartment in Prime Brampton Location! Fully updated lower-level studio with large windows, brand-new appliances, and private ensuite laundry. Located in a quiet, family-friendly neighborhood near Bramalea City Centre, Highway 410, parks, transit, and shopping. Ideal for a single professional or couple. Move-in ready! (id:35762)
RE/MAX Realty Services Inc.
84 Rushbrooke Avenue
Toronto, Ontario
An Elevated Leslieville Lifestyle Awaits - 84 Rushbrooke Avenue. Tucked away on a quiet, tree-lined street in the heart of vibrant Leslieville, this exquisite semi-detached residence offers a refined alternative to condo living, blending timeless charm with thoughtfully curated modern updates. Step inside to a sun-drenched interior where hardwood floors and an elegant open-concept main level create a warm and welcoming atmosphere ideal for both intimate evenings and stylish entertaining. The chef-inspired kitchen is a standout feature, showcasing sleek quartz countertops, stainless steel appliances, and a seamless connection to the yard perfect for hosting with ease and flair. Begin your mornings on the inviting front porch, and unwind in the serene, landscaped backyard retreat, designed for al fresco dining and quiet relaxation. The rare and coveted rear parking space easily accommodates a large vehicle plus room to spare. Upstairs, the primary suite boasts custom built-in storage, while the updated spa-like bath offers a calming, luxurious escape. The finished lower level impresses with exceptional ceiling height and flexible design, complete with a privacy door ideal for use as a guest suite, media lounge, or inspiring home office. Perfectly positioned just steps to the shops, restaurants, and cafés of Queen Street East, with easy access to transit, top schools, lush parks, and major highways, this is sophisticated urban living in one of Toronto's most beloved neighbourhoods. (id:35762)
Sotheby's International Realty Canada
8 - 1636 Dundas Street W
Toronto, Ontario
Rarely offered two-storey condo at the sought-after Azul Lofts located in the heart of Dundas St W- Little Portugal neighbourhood! This bright and airy unit spans just under 1000 sq ft and is filled with natural light thanks to its soaring floor-to-ceiling South-facing windows. Enjoy a Juliette balcony on the main floor and a private balcony on the upper level, perfect for morning coffee or an evening unwinding. Thoughtfully designed with open-concept living, modern finishes, and incredible flow across two levels. Large ensuite bathroom located on second level with separate shower and tub + loads of storage space. This boutique building has a gorgeous outdoor courtyard with a close knit community feel!Steps from trendy cafes, top-rated restaurants, parks, local grocer's and so much more. You have Roncesvalles to the West and Ossington to the East, quick commute to highway access and Lakeshore. Urban loft living at its finest in one of Toronto's most dynamic neighbourhoods! Ample visitor parking in the building. Current owners rent their spot for $150 per month. (id:35762)
Slavens & Associates Real Estate Inc.
2155 Peachtree Lane
Oakville, Ontario
Detached home attached garage! Bright, clean home. Enjoy E/I kitchen with French doors out to fenced in good sized backyard. Kitchen open to living room with a separate dining room, 3 bedrooms, 3 bathrooms plus walk-in closets. Close to amenities, in prime location West Oak Trails-schools, highway and new hospital, finished basement with a 3 piece bathroom. (id:35762)
RE/MAX Real Estate Centre Inc.
107 - 5055 Heatherleigh Avenue
Mississauga, Ontario
Welcome to this Rare and Upgraded End-Unit Townhome with nearly 1900 Sqft of Finished living space. This development features an Ageless Brick and Stone Exterior. Enjoy a Sunny and Bright home at all times of day with E,S & W Exposures. This Spacious, Upgraded and Extremely well cared for property is the one you've been waiting for! Your upgrades include: Granite Kitchen Counters, SS Appliances, Renovated Primary Ensuite Bathroom, Updated Main Bathroom, Renovated Powder Room, Renovated Rec Room, Custom California Closet Organizers in all Bedrooms, Mirrored Closet Doors, Hardwood and Laminate floors, Freshly Painted 2025, Upgraded Lighting Throughout. Your generous eat-in kitchen has ample space for large sit down family dinners for 10+ people. Plenty of space! Without the need for a duplicated dining room area, you're free to use this entire space as an extra large living room. On the upper level you'll enjoy an extra large primary suite with laminate floors and wall-to-wall closets, California Closet Organizers, mirrored doors and a renovated ensuite bathroom. Two additional bedrooms also feature ample closet space with organizers and have access to an additional upgraded 4 pc bath. On the lower level you'll find direct access to your oversized *WIDE* garage, a self contained laundry room with storage, and a ground-level family room or flex space with gas fireplace and walk-out access to your private backyard patio. Private Driveway - no sharing with neighbours. This home is part of a family-friendly community with low maintenance fees covering landscaping, snow removal, roof, windows, steps and other exterior maintenance. Just minutes from Square One, Heartland, Hwy 403/401 and the future LRT. Easy access to public transit, schools, shops, restaurants, great schools, community centre, Celebration Square, Living Arts Centre and more! (id:35762)
Royal LePage Signature Realty
311 - 9 Four Wind Drive
Toronto, Ontario
2 Bedrooms Condo Unit Close To All Amenities , Just Steps From Finch West Subway & York University Ttc, Shopping Plaza, Schools, Hwy 400, Minutes Away From Everything. Large & Bright Sunken Living Rm, Walk Out To Balcony, Eat/In Kitchen, Ensuite Laundry, 2 Spacious Bdrms, Underground Parking And A Locker With maintenance fees covering all utilities.Very Well Maintained Building. (id:35762)
Century 21 People's Choice Realty Inc.
8 Padbury Trail
Brampton, Ontario
Welcome To This Stunning And Spacious Fully Detached Home With A Double Car Garage, Nestled In The Most Prestigious Mount Pleasant Neighborhood Of Brampton. With Over 3,000 sq ft, This home Features A Grand Double-Door Entry Leading To A Welcoming Foyer With 9-Foot Ceilings On The Main Floor And 8-Foot Ceilings On The Second Floor. The Open-Concept Layout Includes A Combined Living And Dining Area, As Well As A Separate Family Room With A Cozy Gas Fireplace. The Fully Upgraded Kitchen Is A Chefs Dream, With Stainless Steel Appliances, Quartz Countertops, And A Spacious Breakfast Area That Walks Out To A Fully Fenced Backyard Perfect For Entertaining Large Gatherings. Elegant Oak Stairs Lead To A Luxurious Primary Bedroom With A Walk-In Closet And A Spa-Like 6-Piece Ensuite Featuring A Soaker Tub. A Second Primary Bedroom Offers Its Own Private 4-Piece Ensuite, While Two Additional Spacious Bedrooms Share A Semi-Ensuite And Include Large Closets. This House also Offers A Versatile Media Room That Can Easily Be Converted Into A Fifth Bedroom. This House Also Offers A Finished 2-Bedroom Basement Includes a Separate Entrance, Open-Concept Kitchen And Living Space, Private Laundry, And Is Ideal For Extended Family Or Rental Potential. This Home is Loaded With Upgrades: Pot Lights On The Main Floor, Smooth Ceilings, California Shutters, And Is Carpet-Free Flooring Throughout. Plus, No Sidewalk, The Garage Comes Equipped With A Level 2 EV Charger For Added Convenience. Located In A Prime Area, Enjoy The Convenience Of The Mount Pleasant GO Station And Easy Access To Public Transit. The Cassie Campbell Community Centre, Parks, Top-Rated Schools, And Shopping Are Just Minutes Away Offering The Perfect Blend Of Comfort, Style, And Accessibility. (id:35762)
Save Max Real Estate Inc.
110 - 1360 Costigan Road
Milton, Ontario
Step into this beautifully updated ground-floor condo, where style and convenience meet. Offering 960 square feet of thoughtfully designed living space, this 2-bedroom, 2-bathroom residence also includes a versatile media den perfect for a home office or reading nook. The generous primary bedroom is your personal retreat, featuring a large walk-in closet and a private 4-piece ensuite. The second bedroom also offer ample space, and opens directly onto a private 150sqft patio, also accessed from the living room - ideal for seamless indoor-outdoor living. Enjoy the added convenience of in-suite laundry, underground parking, and a dedicated storage locker, as well as ample visitor parking for guests. Located just moments from major highways, shopping centers, and beautiful parks, this condo offers easy access to all your daily needs while providing a tranquil, comfortable space to come home to. (id:35762)
RE/MAX Real Estate Centre Inc.
303 - 2490 Old Bronte Road
Oakville, Ontario
Fantastic Two Bedroom Two Bath At Prestigious Mint Condos! Very Functional Layout. Both Bedroom Spacious, Nice Sized Kitchen Bright Master Bedroom With Abundance Of Light. Living Room Opens Up To Balcony With Unobstructed View. This Unit Comes With One Parking Spot And One Locker. Minutes From Oakville Hospital And Amenities. (id:35762)
Royal LePage Real Estate Services Ltd.
202 - 5126 Dundas Street W
Toronto, Ontario
Professionally Managed 1 Bedroom, 1 Bath Suite Featuring An Expansive Kitchen With Abundant Cabinet Space, A Spacious And Functional Layout, Large Windows That Fill The Space With Natural Light, And Beautiful Hardwood Floors Throughout. Enjoy The Convenience Of A Prime Location With Shops, Parks, And Transit Just Steps Away, Along With An Excellent Walk Score Of 88/100. **EXTRAS: **Appliances: Fridge & Stove, **Utilities: Water & Heat Included, Hydro & HWT Rental Extra (id:35762)
Landlord Realty Inc.
413 - 556 Marlee Avenue
Toronto, Ontario
Brand new never before lived in stunning one plus den and two baths! Large den upon entry of the unit perfect for an office, 2nd bedroom or storage. Laminate flooring throughout the whole unit. Modern kitchen with stainless steel appliances and quartz counter tops. Open concept living/dining room overlooking balcony with West views. Large primary bedroom with walk in closet and 3pc ensuite. Steps away from Glencairn Station and minutes from Yorkdale Mall, York University, Downsview Park, and major highways. (id:35762)
Cityview Realty Inc.
1203 - 35 Fontenay Court
Toronto, Ontario
Penthouse living at its finest! Unobstructed, gorgeous views abound in this over 880 sq feet of living space, sundrenched apartment. Rare penthouse unit offers 10 foot ceilings, with backlit crown moulding, and only 7 units per (penthouse) floor! Enjoy the use of your very on BBQ on your 130+ sq foot balcony, as only the penthouse suites are allowed personal BBQ's. This 1+1, 2 FULL bath unit gives you the opportunity to turn the den into a dining area, work from home office, or additional bedroom! The kitchen offers plenty of storage and an eat at prep island, covered with granite countertops. Floor to ceiling windows offer balcony access from both the bedroom and living room. Access your ensuite laundry from your SECOND full bath. The Perspective Condos are the jewel of the neighbourhood - complete with concierge, pet spa, steam room, indoor salt water pool, event rooms, theatre room and the most gorgeous rooftop patio with wraparound views. Heat and Water inlcuded! Located at Scarlett and Eglinton - 10 minute drive to 401,427. Steps to James Gardens and Scarlett Golf Course. Espresso bars located at the base of the building. (id:35762)
Royal LePage Signature Realty












