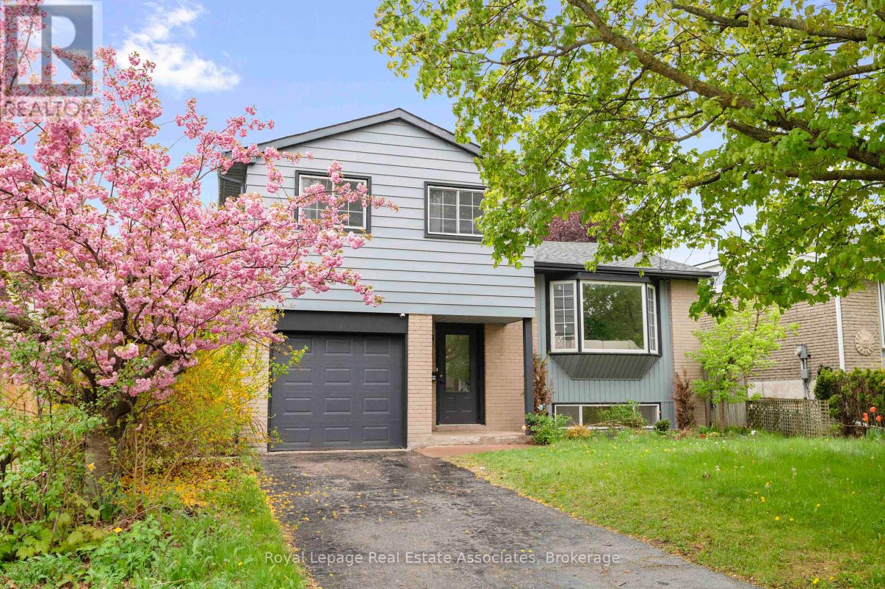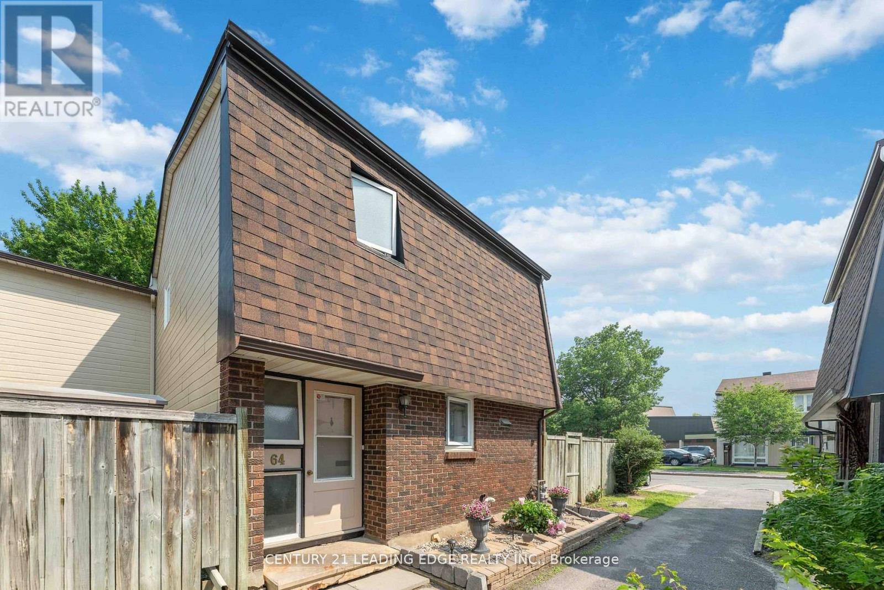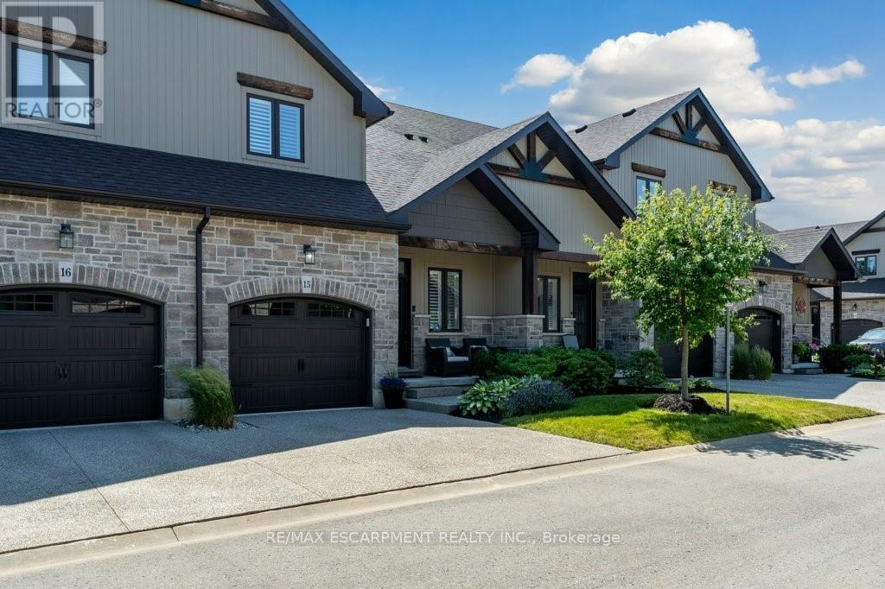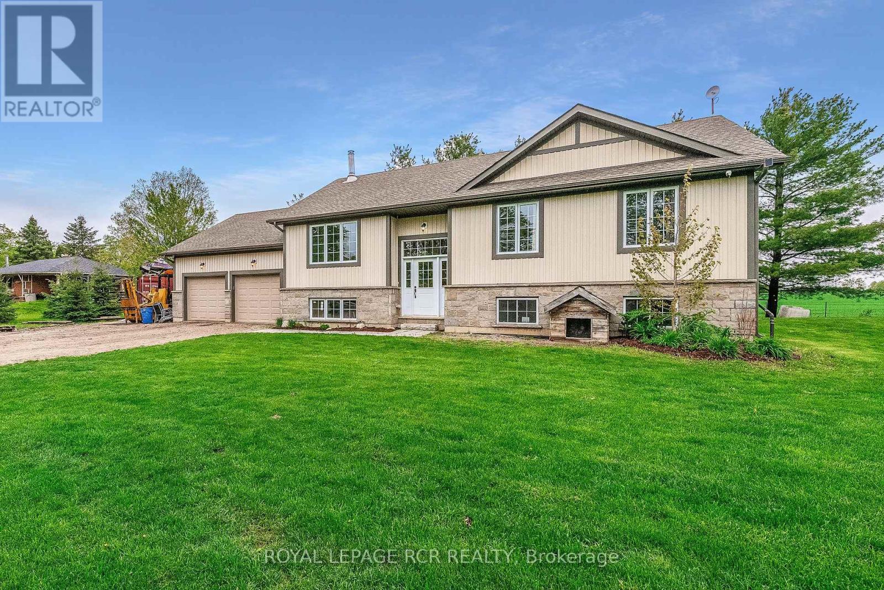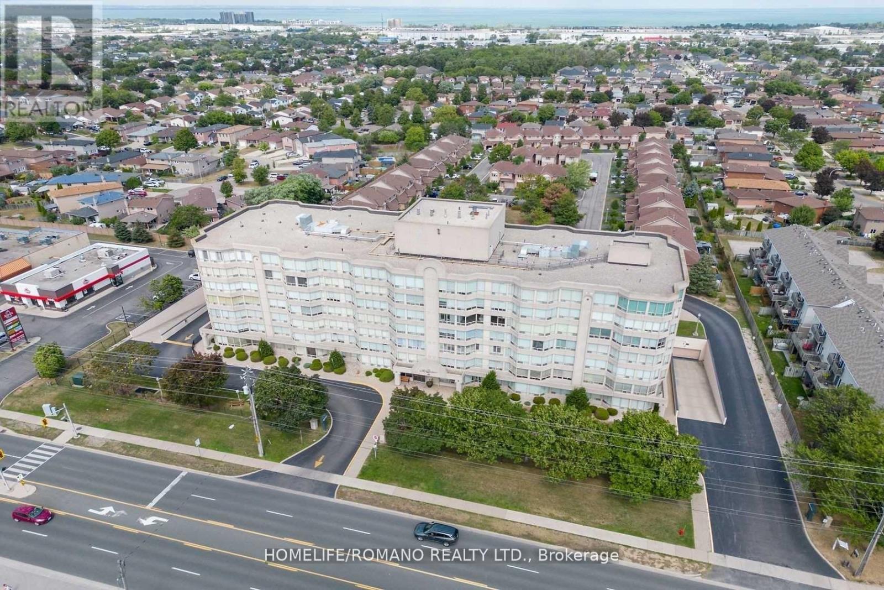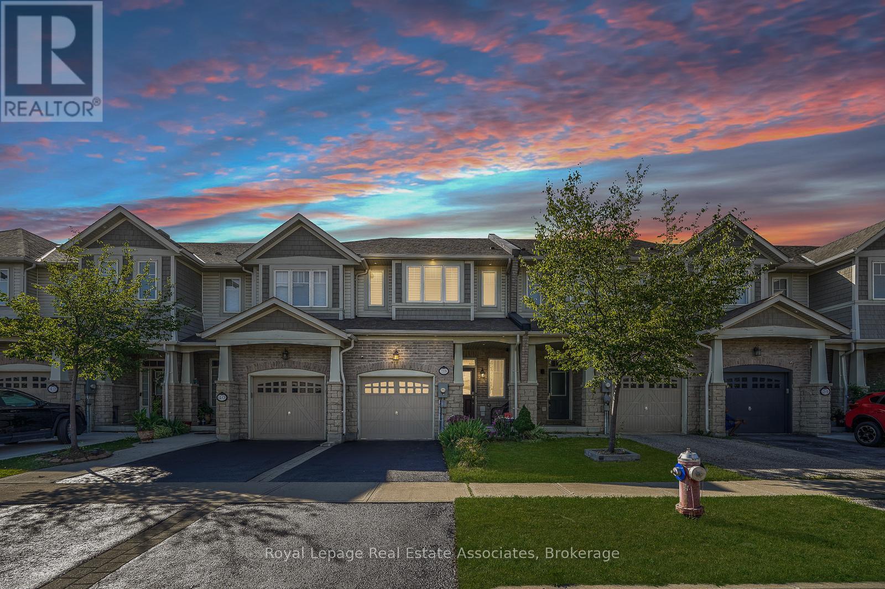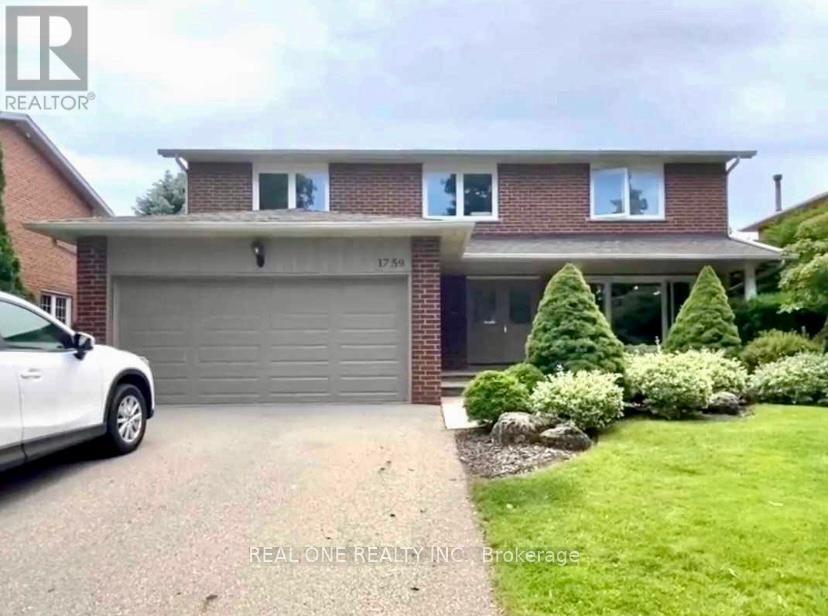4102 - 35 Mariner Terrace
Toronto, Ontario
Beautiful condo in the heart of Toronto Downtown, overlooking Lake Ontario, mins to Hwy, walk to park, Rogers Centre, CN Tower, aquarium, Scotia arena and close to all amenities. Freshly painted with designer's color, new gas stove, new fridge & new dishwasher, new shower faucet. Unit has been professionally cleaned, move in and enjoy (id:35762)
RE/MAX Crossroads Realty Inc.
1571 Midland Avenue
Toronto, Ontario
Bright, Spacious & Fully Upgraded! This newly built 4-bedroom, 4-bath freehold townhouse offers modern living with style and convenience. Thoughtfully designed with high-end finishes throughout, this home features a sun-filled open layout, upgraded kitchen and baths, generous principal rooms and 2 balconies. Enjoy the ease of 2-car parking including an attached garage. Located in a prime spot just minutes to TTC, shops, restaurants, and everyday essentials. A turnkey opportunity in a vibrant, connected community! (id:35762)
RE/MAX Hallmark Realty Ltd.
37 Burris Street
Hamilton, Ontario
Charming 2.5-Storey Home Blending Character & Modern Comfort! This beautifully updated family home offers incredible curb appeal with the perennial gardens out front that are full of colour accompanied by a mature flowering pear tree. Step inside to timeless charm with original stained glass windows, gum wood trim, Hamilton bricks fireplace and architectural details throughout. Continue through to a fresh, modern interior featuring a new second-floor laundry room and an updated balcony perfect for morning coffee or evening relaxation. The home boasts three generous bedrooms and a fully finished loft with a brand-new bathroom, offering endless possibilities as a primary suite, office, guest space, or playroom. Yard space is ready for entertaining with new fencing and a large deck. Enjoy the convenience of a newly paved driveway and a detached garage equipped with a 250 volt outlet for those who drive electric. Rough-ins for a wet bar in the loft and a basement bathroom add potential to an already perfect home. Every detail of this home has been looked after including eavestroughs, replaced only 3 years ago and recently finished chimney which was capped for additional peace of mind. 37 Burris St, as wonderful in person as it is in photos. (id:35762)
Revel Realty Inc.
1712 - 1 Victoria Street S
Kitchener, Ontario
2-Bedroom Corner Unit In The Heart Of Kitchener's Innovation District! Perched On The 17th Floor Just Below The Penthouse Level At 1 Victoria, This Bright And Modern Suite Offers Breathtaking, Panoramic Views From Every Room Through Floor-To-Ceiling Windows. Featuring Soaring 9' Ceilings And Wide Plank Engineered Laminate Flooring Throughout, The Unit Showcases Extensive Upgrades, Including Solid Wood Soft-Close Cabinetry, Quartz Countertops In Both Kitchen And Bath, And Stainless Steel Appliances With A Bottom-Mount Freezer. Enjoy The Convenience Of In-Suite Laundry And A Luxurious 5-Piece Ensuite Bathroom. Custom Roller Blinds In Every Room And Composite Deck Tiles On The Covered Balcony Add Thoughtful Finishing Touches. The Building's Premium Amenities Are Located On The 6th Floor And Include A Fully Equipped Fitness Center, Theatre Room, Party Room, And A Sprawling Rooftop Terrace With Lounge Seating, Bbqs, And Garden Planters. Included Is One Of The Few Dedicated Underground Parking Spaces, Along With A Bike Locker And Storage Unit. Don't Miss This Rare Opportunity To Own A Stylish, Move-In-Ready Unit In One Of Downtown Kitchener's Most Desirable Addresses! (id:35762)
Homelife/future Realty Inc.
1236 Avonlea Road
Cambridge, Ontario
Welcome to 1236 Avonlea Road, a stunning, carpet-free 4-bedroom, 3-bath home in one of Cambridge's most sought-after areas! This bright and modern home features high-end laminate flooring throughout, an open-concept design, and an abundance of natural light from large windows. The custom kitchen is the heart of the home, showcasing stainless steel appliances, quartz countertops, and a trendy backsplash. The bathrooms offer sleek floating vanities and contemporary finishes, adding a touch of luxury throughout. Elegant crown moulding, upgraded trim, and loads of pot lights create a warm and sophisticated atmosphere. The living room features an electric fireplace with a custom floor-to-ceiling surround, a true focal point for relaxing and entertaining. A fully finished basement with a 3-piece bath adds even more functional living space. Step outside to a fully fenced backyard with mature trees and a garden shed perfect for outdoor enjoyment. Ideally located close to Hwy 401, shopping, schools, parks, and all amenities, this home offers the perfect blend of style, comfort, and convenience. A true must-see! Roof (2021) (id:35762)
Keller Williams Real Estate Associates
15 Debora Drive
Grimsby, Ontario
Welcome to this charming 3 + 1 bedroom, 2-bathroom extra large bungalow nestled in a peaceful neighbourhood in the beautiful town of Grimsby. Check out this bright, spacious living area, gorgeous recently updated kitchen, and generously sized bedrooms, this home offers the perfect blend of comfort and convenience. The massive finished basement with a kitchenette, adds valuable extra space for a rec room or home office, with a separate walk up entrance to the garage. Step outside and enjoy the oversized backyard that's an entertainer's dream, featuring a stunning inground swimming pool, a comfy pool house, and ample seating areas. Whether you're hosting summer BBQs or enjoying a relaxing evening by the pool, this property offers a tranquil retreat, all just minutes from local amenities, schools, parks, and easy highway access. Some upgrades include roof (2015), Furnace/AC (2022), all windows (2019). Come check it out! (id:35762)
RE/MAX Escarpment Realty Inc.
135 High Street
Burk's Falls, Ontario
ESCAPE TO 0.465 ACRES OF PEACEFUL LIVING IN NATURE-FILLED BURKS FALLS! Welcome to beautiful Burks Falls, where nature, community, and comfort come together. This detached 2-storey home is nestled on a private, well-treed 0.465-acre lot with peaceful forest views, offering a serene outdoor space perfect for relaxation and recreation. Enjoy the outdoors with the Magnetawan River and scenic Heritage River Walk trail just steps away, and take advantage of being within walking distance to restaurants, cafés, shops, schools, a local theatre, and daily conveniences. Just a 30-minute drive to Huntsville brings even more shopping, dining, and entertainment within easy reach. Inside, the main floor boasts an open-concept layout with a spacious living room, kitchen, and dining area, plus a practical powder room. Upstairs youll find three bedrooms and a full 4-piece bath, including a generous primary suite with a walk-in closet. The full unfinished basement offers incredible potential for additional living space or storage, and the attached garage with an updated garage door adds everyday functionality and curb appeal. Dont miss this exciting opportunity to make this vibrant and nature-rich community your #HomeToStay! (id:35762)
RE/MAX Hallmark Peggy Hill Group Realty
64 - 3691 Albion Road
Ottawa, Ontario
This 3 bedroom townhome with mature landscaped garden and outdoor pool offers a relaxing setting. Very bright, well kept corner unit with parking just beside the unit. Hardwood floor in all bedrooms, living, dining, and hallway with oak staircase and fireplace in living room. Well maintained gas fire place. Rec room in the basement with pot lights, 3 piece washroom and large storage. Private backyard with patio and deck feels like a detached home. Schools, amenities, LRT and transit close by. Playground and pool in the complex. (id:35762)
Century 21 Leading Edge Realty Inc.
15 - 3300 Culp Road
Lincoln, Ontario
Move to Vineland and come live amongst the vineyards and many wineries! This immaculate town home has many well thought out upgrades which include engineered hardwood flooring, lighting, natural gas BBQ hook up, quartzite countertops, shiplap accent and barn board accents and upgraded taps and lighting! You will love the amazing open concept feeling in this bungaloft with main floor primary bedroom with ensuite with shower and double sinks and large walk in closet too! The upper loft is a great space to stay in the action of the home! This home offers extra space with a bonus of a third bedroom or office area with skylights just off the loft area! Convenient main floor laundry with extra cabinets make main floor living easy! If you need extra space the basement awaits your finishing ideas with a rough in bath too! This is a must see home and Vineland is a quant little town to explore and live within the beauty of Niagara! Vineland is a town where you settle and never leave! Commuters don't be shy this is easy hwy access too! (id:35762)
RE/MAX Escarpment Realty Inc.
163 Rice Road
Welland, Ontario
Looking for space to spread out? Look no further! This giant 70' x 198' foot lot sprawls with opportunity. The property currently features a cute as a button three bedroom, one bath bungalow with heaps of possibilities. There is in-law suite or extra income potential with the home's side entrance and untouched basement. The long, private driveway currently offers ample parking for the whole family and eats. Entering the home one comes upon a cozy living room/dining room area. Following through is the kitchen with plentiful, warm cabinetry, and contemporary wood backsplash. Past the kitchen are the three well sized bedrooms and three piece washroom. The back of the home features enclosed green room with views of the expansive back yard. So much potential for urban oasis, entertainer's dream back yard or further development. Great location, close to Niagara College, transit, shopping, schools and more! (id:35762)
RE/MAX Escarpment Realty Inc.
1389 Hancox Court
Peterborough West, Ontario
Welcome to 1389 Hancox Court ideal family home tucked away on a quiet cul-de-sac in Peterborough's sought-after West End. This beautiful 2-storey brick home offers the perfect blend of space, comfort, and modern updates, all on a premium lot that backs onto greenspace offering privacy, tranquility, and a true sense of nature in the city. Step inside to a bright and spacious main floor featuring a large living room with gleaming hardwood floors throughout. The updated kitchen boasts, stainless steel appliances and a walk-out to a private backyard oasis perfect for barbecues, family gatherings, or simply enjoying your morning coffee on the deck while listening to the birds. The separate dining area is ideal for entertaining and family dinners. Upstairs, you'll find three generously sized bedrooms including a primary suite with walk-in closet and cheater ensuite access to a large 4-piece bath. The main level features a cozy open-concept living area and a stylish 2-piece bathroom perfectly designed for entertaining and accommodating guests. Additional features include: newer roof and windows, central air, and a spacious fully fenced yard with pool and garden stops. Located just minutes from excellent schools, parks, trails, shopping, and hospitals, this home offers lifestyle and location in one. Whether you're upsizing, relocating, or looking for the perfect family home, 1389 Hancox Court has everything you need. Don't miss this incredible opportunity to own a move-in ready home in one of Peterborough's most desirable neighborhoods. (id:35762)
One Percent Realty Ltd.
Main - 839 Brucedale Avenue E
Hamilton, Ontario
Welcome to this well-maintained 3-bedroom upper-level unit, ideally located in the highly sought-after Hamilton Mountain area. Step into a spacious living room filled with natural light, enhanced by large windows and modern pot lightingperfect for relaxing or entertaining. The kitchen is both functional and stylish, complete with essential appliances including a refrigerator, stove, and hood fan. Each of the three generously sized bedrooms features ample closet space and bright windows, creating comfortable retreats for rest and relaxation. Enjoy the convenience of in-unit laundry and two dedicated parking spaces in the driveway. This home is situated close to schools, shopping, dining, and a full range of amenitiesoffering exceptional lifestyle convenience. Additional features include shared use of the backyard with the lower-level tenant, Upper Tenants responsible for lawn cutting of front and back yard. Lower Tenant is responsible for lawn cutting of side yard. Tenant responsible for snow clearing of their parking spots. Tenant is responsible for approximately 50% of heat, hydro, and water costs (may be adjusted to 60/40 depending on the number of occupants). Estimated cost is approximately $175/month. Utilities will remain in the landlords name. Every six months, utility costs will be reviewedif overpaid, tenants will be reimbursed; if underpaid, the difference will be the responsibility of the Tenant. This inviting unit blends comfort, space, and convenience in a prime locationready for you to call home (id:35762)
Sutton Group - Summit Realty Inc.
32 - 940 St David Street N
Centre Wellington, Ontario
Be the first to call this brand-new, never-lived-in stacked townhome! This stylish 2-bedroom, 2-bathroom, 2-storey unit offers a bright and modern layout with upscale finishes throughout. The open-concept main floor features durable laminate flooring and a sleek kitchen complete with quartz countertops, stainless steel appliances, and ample cabinetry. Enjoy your morning coffee or evening unwind on not one, but two private balconies both with serene views overlooking green space. Upstairs, youll find two spacious bedrooms, including a primary suite with double closets and a full bath nearby. With in-suite laundry, contemporary design, and professional property management, this turnkey rental offers peace of mind and comfort in a thoughtfully planned community. Conveniently located with easy access to amenities and HWY 6. (id:35762)
RE/MAX Real Estate Centre Inc.
32 Riverdale Drive
Hamilton, Ontario
Welcome to 32 Riverdale Drive a charming and affordable opportunity in one of Hamilton's most convenient and family-friendly neighbourhoods. This well-kept home is perfect for first-time buyers, young families, or those looking to downsize without compromise. Step inside to find a bright and functional layout featuring a spacious living room, a cozy dining area, and a well-appointed kitchen with plenty of cabinet space. Natural light flows through the home, creating a warm and welcoming atmosphere throughout. Downstairs, the partially finished basement offers incredible potential whether you're looking to create a comfortable rec room, home gym, office space, or additional storage, the possibilities are endless. Outside, enjoy a private backyard space perfect for relaxing, gardening, or entertaining. Located on a quiet, tree-lined street, you're just minutes from local parks, schools, shopping, transit, and easy access to the Red Hill Valley Parkway and major highways. Don't miss your chance to get into a great home in a growing community - 32 Riverdale Drive is the perfect place to start your next chapter! (id:35762)
Exp Realty
108 Great Oak Trail
Hamilton, Ontario
Welcome to 108 Great Oak Trail, Binbrook Corner-Lot Elegance with Over 3,000 Sqft of Living Space & Thoughtful Upgrades. Situated on a premium corner lot, this stunning home offers over 3,000 sqft of beautifully finished living space, ideal for families who value space, style, and function. Step inside to a bright, open-concept layout featuring a dramatic open-to-below living room filled with natural light. The kitchen was fully renovated in 2023 and showcases quartz countertops, stainless steel appliances, and modern finishes ready for hosting or everyday family meals. Upstairs, discover generously sized bedrooms, a convenient second-floor laundry room, and a dedicated study or homework nook perfect for kids or working from home. The primary suite features a walk-in closet and private ensuite for added luxury. The finished basement adds even more living space, including a second laundry setup, providing excellent functionality and flexibility. Enjoy summer evenings in the beautifully landscaped backyard, complete with a spacious deck and concrete walkway, ideal for outdoor gatherings. A new roof (2023) ensures peace of mind for years to come. Driveway is wide and accommodates 4 cars easily. Located in one of Binbrook's most desirable streets with lots of street parking, close to parks, schools, and all local amenities 108 Great Oak Trail offers everything your family needs and more. (id:35762)
International Realty Firm
402187 County Road 15
East Luther Grand Valley, Ontario
Escape the hustle and bustle of the city and enjoy the peace and privacy of country living in this beautifully maintained, custom-built raised bungalow. Set on just over half an acre and only a short drive from town, this home offers the perfect balance of rural tranquility and everyday convenience. Whether you're looking to downsize or raise a family, this home offers a functional layout and welcoming atmosphere to suit any stage of life. Step inside to an inviting open-concept layout featuring gleaming hardwood floors and abundant natural light. The spacious living and dining areas flow seamlessly into a well-appointed kitchen, complete with a large island, breakfast bar seating, and ample cupboard and counter space. The dining area walks out to a deck ideal for outdoor entertaining or simply relaxing with peaceful views of the surrounding farmland. A wood stove adds both charm and supplemental heat to the main level. The generous primary bedroom boasts a luxurious 5-piece ensuite, while two additional well-sized bedrooms and a 4-piece bathroom complete the main floor. The partially finished lower level features large above-grade windows, a 2-piece bathroom, a laundry area, and a convenient walk-up to the oversized double garage offering excellent potential for an in-law suite or separate entrance. This level also provides a fantastic rec room space, perfect for additional living, entertaining, or a home gym. The garage features 10-foot ceilings, providing ample room for larger vehicles, storage, or workshop needs. Additional highlights include a storage shed and a long driveway with plenty of parking. Located on a school bus route and close to a nearby park, this home is ideally situated for families. Whether you're looking to unwind in nature or enjoy a quiet place to call home, this thoughtfully designed property is a must-see! Excellent location just minutes to Grand Valley and only 25 minutes to Orangeville. (id:35762)
Royal LePage Rcr Realty
506 - 495 Highway 8
Hamilton, Ontario
Welcome To The Renaissance Building In The Heart Of Of Stoney Creek Located At 495 Highway 8 Apartment 506 Faces Lake Ontario And Features 1185 Sq Ft Of Spacious Living Area, 2 Bedrooms plus a Sunroom and 2 Bathrooms. The Primary Bedroom Features Double Closet, 5 Piece Ensuite With Both A Jacuzzi And A Separate Stand Up Shower That Features A Modern Chrome Handle Turn Dial Faucet For The Shower And Second Bathroom As Well. New Brand Name Appliances In Graphite Grey Include Samsung Refrigerator, LG Dishwasher, GE Clothes Washer And GE Clothes Dryer. Warranty Forms For New Appliances Will Be Left For New Owner. Ready For Your Personal Touch. A Perfect Place To Call Home that Includes 1 Parking Space Close To Elevator and 1 Locker Unit. Building Amenities Include Party Room, Game Room, Library, Sauna, Pool Table,And Gym. Close To Schools, Shopping, Parks, And Arenas And Conveniently Located Directly On A Transit Bus Line. **EXTRAS** New Samsung Refrigerator, L G Dishwasher, G E Clothes Washer And G E Clothes Dryer. (id:35762)
Homelife/romano Realty Ltd.
40 - 465 Woolwich Street N
Waterloo, Ontario
Welcome Home to Unit #40 465 Woolwich Street, Waterloo. This beautifully maintained 2-storey townhome located in the sought-after Riverpark Village community. Whether you're a first-time homebuyer, a young family or an investor, this charming move-in ready home has it all including 2 dedicated parking spots. Step inside to a welcoming carpet-free main level, featuring rich hardwood flooring & Travertine with onyx stone in the front entry & kitchen. The kitchen is fully equipped with a 2024 Refrigerator & other recently updated appliances, offering plenty of cabinetry, prep space & even a water filtration system. Adjacent is the cozy dining area, perfect for enjoying meals with loved ones. The bright & airy living room features a wall of windows that flood the space with natural light an ideal setting for relaxing evenings, movie nights or entertaining guests. Head upstairs to find 2 generously sized bedrooms, each with picturesque views from the windows. The primary bedroom includes his-and-her closets, while the 4pc shared bathroom features a shower/tub combo with safety grab bars & a comfort-height toilet in both bathrooms. The fully finished basement, with soft 2014 carpet, provides a versatile Rec room that can be used as a playroom, home gym or media space. There is also a 3pc bathroom with a wide shower & grab bar for added accessibility. Basement also includes laundry & ample storage space. Step outside to your own private backyard oasis, featuring a deck (2021) with partial fencing & access to lush common green space, perfect for summer BBQs or evening relaxation. Nestled in a serene, family-friendly complex, this home offers unmatched access to everyday essentials. Just minutes away from grocery stores, coffee shops, public transit, scenic trails, schools & quick access to the highway. With affordable condo fees, this is your opportunity to step into homeownership without compromising on quality or location. Dont miss out, Book your showing Today! (id:35762)
RE/MAX Twin City Realty Inc.
480 Mohawk Road W
Hamilton, Ontario
Welcome to this charming 1.5-storey fully detached home, offering over 2,000 sqft of thoughtfully designed living space blending character, comfort, and convenience. Offering 3 bedrooms and a fully finished basement, this home is ideal for families, entertainers, or anyone seeking versatile living space. Step inside to a spacious open-concept kitchen featuring a centre island, ample storage, and plenty of natural light from large windows and skylights. Hardwood floors flow throughout the main level, adding warmth and elegance. Enjoy your morning coffee or a pre-dinner cocktail while taking in beautiful views of the private backyard complete with an inground pool, cozy fire pit area, and generous green space perfect for kids and/or pets. The inviting living room features a charming wood-burning fireplace, ideal for cozy winter evenings. A newly renovated main bathroom includes a large stand-up shower, updated vanity, stylish lighting, and added storage conveniently situated between two well-sized bedrooms. Retreat upstairs to your private primary suite featuring vaulted ceilings, skylights, and its own water closet. With plenty of space, there's exciting potential to create a stunning ensuite bath. Bonus: access to ample attic storage adds to the home's practicality. The fully finished basement provides great versatility with a gas fireplace, spacious 3-piece bathroom, dedicated laundry area, large storage room, and potential for a separate entrance ideal for extended family or future in-law suite. Parking for 8 cars and situated close to major highways, schools, shopping, and all amenities this home truly offers lifestyle and location. Don't miss the chance to make it yours! (id:35762)
RE/MAX Escarpment Realty Inc.
43 Eby Street S
Kitchener, Ontario
Fantastic investment opportunity to own a fully renovated, top-to-bottom 3-unit property in the heart of Downtown Kitchener. Located steps from the LRT, Victoria Park, the Farmers Market, festivals, parades, shops, restaurants, and cafésthis property offers convenience and strong rental appeal. This is not your typical income property; it has been thoughtfully finished for executive-style living with high-quality modern upgrades throughout. The main floor unit features 2 bedrooms, 1 bathroom, and 9' ceilings. The upper unit includes 1 bedroom, 1 bathroom, and a ~345 sq. ft. loft that can be used as a second bedroom, home office, or lounge areacomplete with a private deck over the oversized garage. The lower-level in-law suite offers 1 bedroom, 1 bathroom, a separate entrance, and its own private outdoor space. Each unit includes its own en-suite laundry. Additional upgrades include a 40-year roof, newer windows, added insulation, LED lighting, forced-air furnace, and updated plumbing and electrical. No expense has been spared. Financials are availablethis is a high-performing, cash-flowing property with excellent tenants who pay rent plus hydro. Water and gas are included in rent. Parking for three vehicles: two in the garage and one additional exterior space. Outdoor areas include a front porch (main floor), a private upper deck (loft), and a backyard space (lower unit). This property must be seen in person to truly appreciate the quality and potential. (id:35762)
Rock Star Real Estate Inc.
Bsmt - 70 Kilrea Way
Brampton, Ontario
Bright & Spacious! Like New 2 Bedrooms Legal Basement Apartment with Separate Side Entrance And One Parking Space. The Unit Comes Ready With All Appliances. Modern Finishes!! Located In A Very High Demand Area Close To Mt. Pleasant Go Station and Brampton Transit, Schools, Shopping And Other Amenities. Separate Laundry With front load Washer And Dryer. (id:35762)
Royal LePage Ignite Realty
38 Mcpherson Road
Caledon, Ontario
Calling All First-Time Buyers! Welcome to this beautifully maintained Freehold Townhome with a finished basement, offering over 2,000 sq ft of thoughtfully upgraded living space in one of Caledons most family-friendly communities. Perfectly located just minutes from Mayfield Secondary School, top-rated public and private primary schools, and a short walk to the Community Centre, this home delivers the perfect blend of comfort, convenience, and community. Step inside to find soaring 9-ft ceilings, upgraded light fixtures, sun-filled windows, and a carpet-free main floor. The open-concept kitchen is a chefs dream, featuring granite countertops, dimmable pot lights, and a cozy breakfast bar, with a seamless flow into the backyard perfect for entertaining or everyday family life. Out back, enjoy a backyard patio and a fully fenced yard lined with mature fruit trees, offering both privacy and charmideal for gatherings, kids to play, or relaxing outdoors. Upstairs, the primary suite is your personal retreat, complete with a marble countertop ensuite, while two additional generously sized bedrooms provide comfort and space for the whole family. The finished basement includes dimmable pot lights, a full bathroom, and a spacious rec room that can easily be transformed into a home office, media room, or play area. Additional highlights include a faucet sensor in the powder room, a modern security system, and elegant touches throughout that add convenience, style, and peace of mind. Located on a quiet street where neighbours look out for one another, this wholesome community is the perfect place for your family to thrive! (id:35762)
Keller Williams Real Estate Associates
Upper Unit - 1759 Sherwood Forrest Circle
Mississauga, Ontario
Close to UTM! Free high speed Wi-Fi! Students and newcomers are welcome! First floor partially furnished! Landlord takes care of lawn! Close to shopping mall, park! Quiet Sherwood Forrest home with lots upgrades. Renovated kitchen & baths, hardwood floor thru-out. Fantastic spacious layout with a main floor office. Professionally landscaped gardens, front covered porch area, and a walk-out from deck to a private cedar lined backyard. Basement not included. Tenant responsible for 65% of whole house utilities. (id:35762)
Real One Realty Inc.
29 Irwin Drive
Barrie, Ontario
UTILITIES INCLUDED!!! Brand new and never lived in! This 1-bedroom basement apartment offers a clean, modern space with everything you need. Enjoy a full 3-piece bathroom, private in-suite laundry, and a combined eat-in kitchen and living area. Comes with 1 parking spot and is ideally situated close to schools, recreational facilities, and public transit, perfect for a convenient and low-maintenance lifestyle. All utilities included (tenant responsible for internet). A great option for anyone seeking a quiet and private place to call home. Now available, schedule your showing today! (id:35762)
Century 21 B.j. Roth Realty Ltd.





