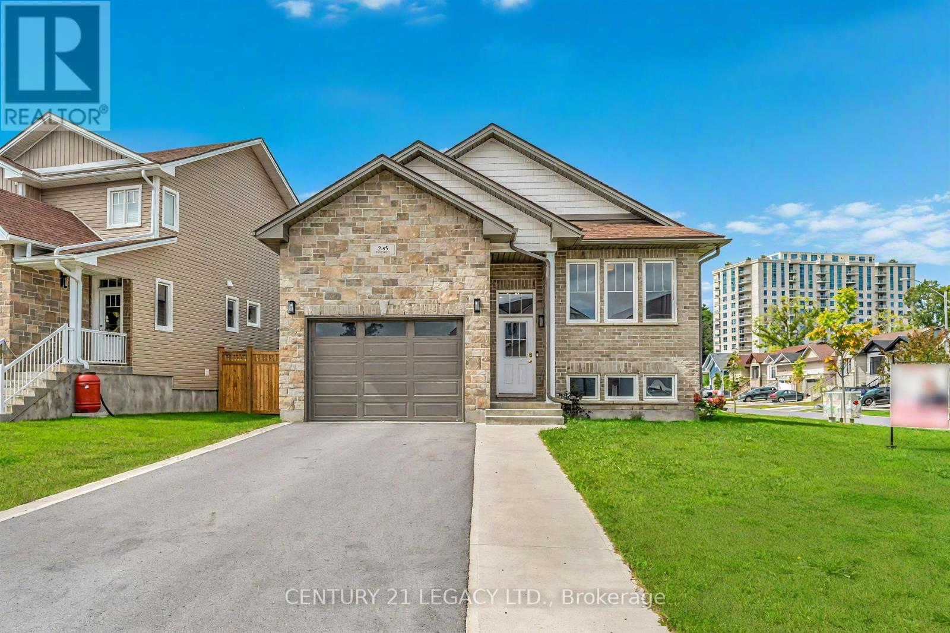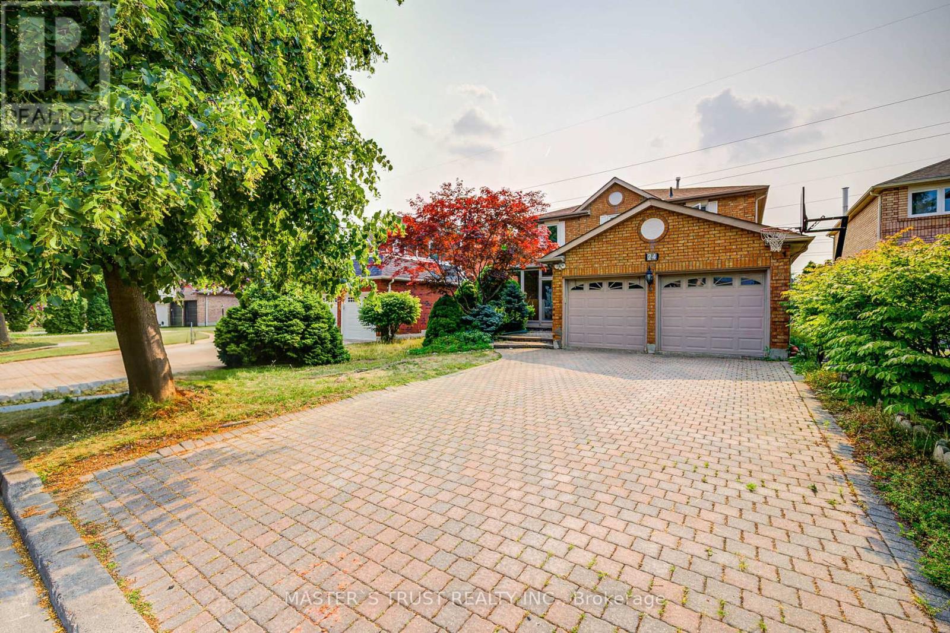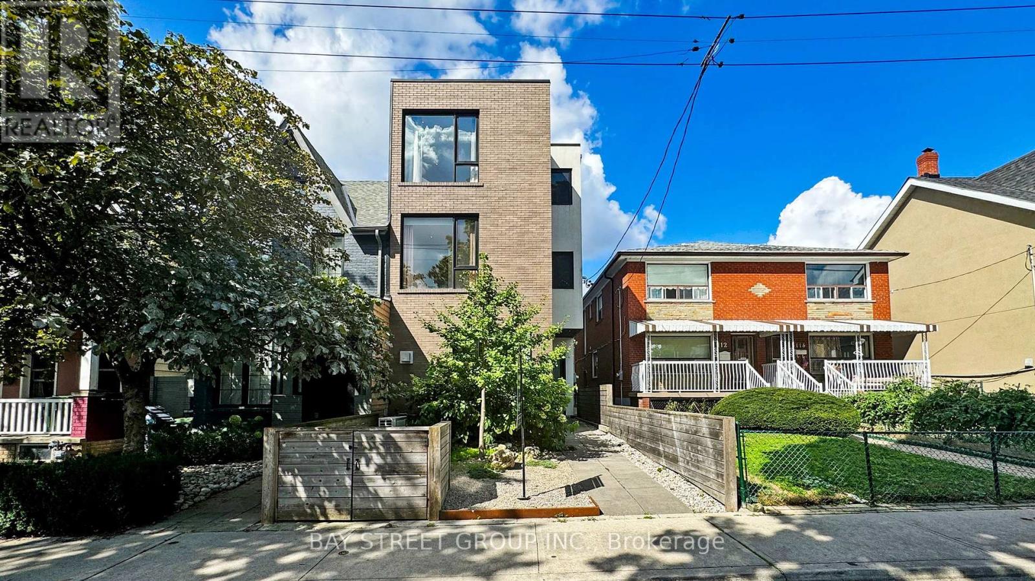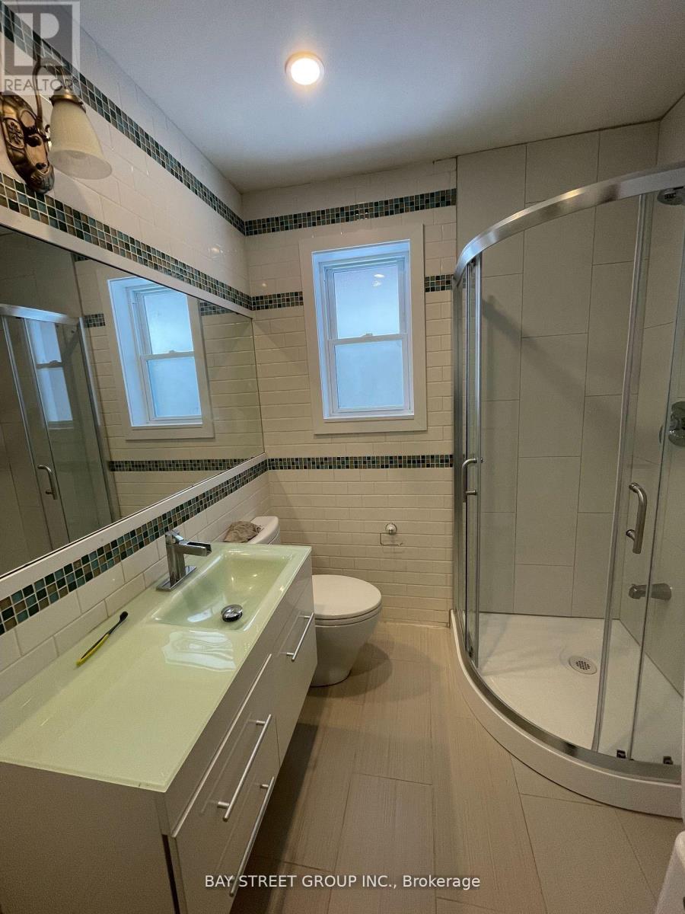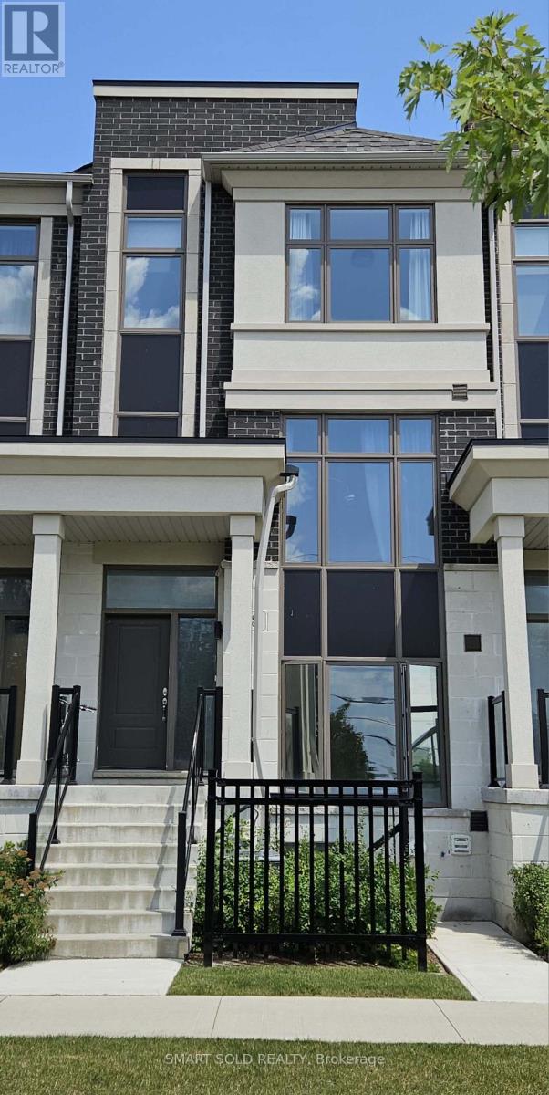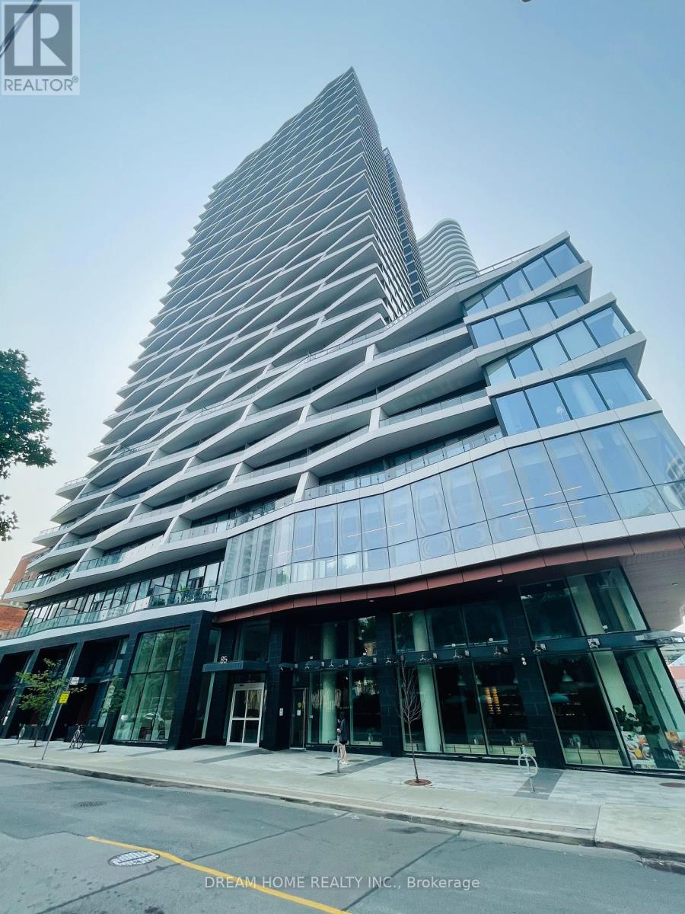111 Oprington Court
Kitchener, Ontario
Open Concept Multi-Level Back-Split Located In A Mature Neighbourhood On A Family Friendly Court! Home Features 3 Bedrooms And 2 Full Bathrooms A Finished Basement, Walk-Out On The Lower Level To A Fully Fenced Backyard, Walking Distance To Local Schools And Walking Trails, 5 Mins To Highland Plaza (Canadian super store) , Sunrise Shopping Centre And The Board Walk, Minutes To Highway 7/8 And 401. (id:35762)
Homelife Landmark Realty Inc.
2302 - 7890 Bathurst Street
Vaughan, Ontario
Luxury Legacy Park Condo ,Gorgeous Liberty Building ,New One Bedroom+ Den .Bright Unobstructed View And Spacious.9 Ft Ceilings. Granite Counter Tops ,Open Balcony. Stainless Steele Appliance. Walking Distance To Grocery Stores ,Restaurant, Shops, Offices, Schools., Places Of Worship, Park ,Bus Stop And Much More. (id:35762)
Right At Home Realty
1 - 16 Lytham Green Circ Circle
Newmarket, Ontario
Live in convenience and comfort at the corner of Yonge & Davis in this brand new One bedroom + One parking condo townhouse with a large private patio. Bright and modern, this 665 sqf home features 9-foot ceilings, large windows, stainless steel appliances, granite counters, and ensuite laundry. Enjoy brand new Energy Star heating and cooling, and stainless steel appliances; access to a private community park, ample visitor parking, and car wash stall. Steps to the Newmarket Bus Terminal, right across from the Upper Canada Mall, grocery shops, restaurants, Southlake Hospital, and just minutes to the GO Train. Immediate possession available; Move in and enjoy the vibrant Newmarket lifestyle! (id:35762)
Housesigma Inc.
703 - 39 Kimbercroft Court
Toronto, Ontario
Spacious & Fully Renovated 1+1 Condo In Prime Scarborough Location! This Move-In-Ready Unit Features A Bright Open-Concept Layout With Modern Finishes Throughout And A Generously Sized Den That Can Easily Function As A Second Bedroom, Home Office, Or Extension Of Your Living Space.Perfectly Located Just 3 Minutes To Hwy 401, Grocery Stores, Scarborough Town Centre, And Top-Rated Schools Like White Haven Public School And Agincourt Collegiate Institute, Close To Centennial College, Parks, Religious Centers, And The Upcoming LRT. Amazing Mix Of Diverse Restaurants Nearby.It Offers Great Amenities Such As A Tennis Court, Outdoor Terrace, Bike Storage, Concierge, And Abundant Visitor Parking. Spacious Laundry Room With Full-Size Washer & Dryer. (id:35762)
Housesigma Inc.
201 - 128 Fairview Mall Drive
Toronto, Ontario
Spacious 600+ sq ft open-concept layout with 1 bedroom & den (easily convertible to 2nd bedroom, guest room or home office) and 1 full bathroom & powder room. 1 parking spot included. Easily accessible to Don Mills subway station, Fairview Mall, Seneca College, schools, community centre, library, theatre, LCBO, T&T Supermarket and highways 404 & 401. Includes stainless steel appliances (fridge, stove, built-in dishwasher and range hood), all window coverings & existing light fixtures, and ensuite washer & dryer. (id:35762)
Homelife Landmark Realty Inc.
1703 - 36 Lisgar Street
Toronto, Ontario
Welcome Home! New Laminate Floors and Flesh Paint Throughout This 2 Bedrooms, 2 Full Bathrooms Unit, Which Includes One Parking Spot and One Locker, In the Highly Sought-after West Tower Is Located in the Vibrant and Trendy Queen West. All Rooms Filled With An Abundance Of Natural Light, Floor to Ceiling Windows and Open Concept Living Space. Modern Kitchen Equipped With Stainless Steel Appliances, Granite Counter Tops. Amazing Location With Easy Access To TTC with 24hr Streetcar at Your Doorstep, Shopping, Boutiques, Galleries, Restaurants, And Many Parks Nearby. Close To Liberty Village, Mins To Downtown Toronto, Entertainment District, And More! Don't Miss it! This is The One You Have Been Waiting For! (id:35762)
Master's Trust Realty Inc.
3305 - 2221 Yonge Street
Toronto, Ontario
Bright South View Large One Bedroom + Media unit ( 563 sqft + 136 sqft balcony ) The condo building Located at the heart of Yonge & Eglinton (One of the Best Midtown Locations) , Steps to Yonge & Eglinton subway Station, TTC Buses, Oncoming LRT, Parks, Shopping Malls, Two Movie Theaters , Famous Restaurants & Coffee Shops, Groceries, Banks, Bookstores. Building Has All Amazing Amenities: 24 hrs. Concierge & Security Services , Rooftop Terrace W/BBQs, Indoor Pool, Fitness Centre , Spa, Garden, Meeting Room, Media Room, Games Rm, Chef-Inspired Catering Kitchen, Guest Suites (id:35762)
Dream Home Realty Inc.
245 Mill Pond Place
Kingston, Ontario
Welcome to your dream home nestled in the heart of a serene and tranquil neighbourhood! Here you've been looking for Stunning 3+1 Bedrooms and 3 Full Washrooms bungalow, this home offers ample space for families of any size. Located on a quiet Cut de Sac in the centre of the city. Just minutes to the downtown core, Queen's University, hospitals, amazing restaurants, theatres and all big box stores are also just minutes. It's the perfect Quite location surrounded by conservation area! Open concept main floor with custom kitchen with large island and a spacious Pantry. Quartz tops throughout, gorgeous hardwood floors flow through the entire main floor. Family room with gas fireplace opens to a generous sized deck for BBQ. The entire basement is finished giving this home over 2500 sq ft of living space! Don't Miss it!! "PRICE TO SELL" Schedule you showing today and prepare to be captivated by all that this exceptional home has to offer!!! (id:35762)
Century 21 Legacy Ltd.
10 Sedona Court
Hamilton, Ontario
Location, Location, Location!!! Welcome to 10 Sedona Court, a beautifully maintained 4+1 bedroom family home with a professionally finished basement, situated on lucky Lot #8, a rare pie-shaped lot that Is much wider at the rear, making it a dream come true for buyers seeking extra outdoor space and privacy. Tucked away on a quiet, child-safe cul-de-sac in one of Hamilton most sought-after neighborhoods, this home is just steps from Ray Lewis School, Lime Ridge Mall, YMCA, grocery stores, restaurants, and all major conveniences. Quick and easy access to the Lincoln Alexander Parkway ensures seamless commuting. Featuring hardwood floors throughout the main and upper levels, plus fireplaces on both the main floor and in the basement. The finished basement includes a spacious bedroom and 3-piece bath, ideal for guests, in-laws, or a private home office. This is the ideal family home in a perfect location with a lot that truly sets it apart!!! (id:35762)
Trustwell Realty Inc.
18 Tannery Court
Richmond Hill, Ontario
Nestled on a peaceful dead-end street with no sidewalks in prestigious Mill Pond, this exceptional home delivers the perfect blend of luxury, privacy, and walkability. Every inch of this open-concept residence has been thoughtfully reimagined with top-tier craftsmanship and designer finishes throughout. At the heart of the home, a show-stopping $200K kitchen commands attention featuring a double-tiered custom island, integrated built-in appliances, an imported Italian stove, and a handcrafted steel hood. Wide-plank hardwood floors flow seamlessly through bright, expansive principal rooms, designed for both refined entertaining and relaxed everyday living. Step outside to your own private city retreat. The oversized backyard is an entertainers dream highlighted by a sparkling saltwater pool, newly constructed covered deck, and built-in barbecue station. The space offers both tranquility and grandeur. A rare 12-car driveway offers unparalleled convenience, perfect for hosting and multi-generational living. Walking distance to top-ranked Saint Theresa school, boutique shops, restaurants, cafes, and the movie theatre this is where lifestyle meets location.Turn the key and elevate your everyday. (id:35762)
Sutton Group-Admiral Realty Inc.
702 - 770 Bay Street
Toronto, Ontario
Welcome Students and Newcomers! Bright and spacious 2-bedroom unit in a prime location at Bay & College. Perfect for students and professionals! Fully furnished with hardwood floors throughout. 9 ceilings and a large locker. Steps to TTC Subway, University of Toronto, major hospitals, Queen's Park, and the Financial District. Top-tier amenities include: 24-hour concierge, Indoor pool, Gym & Yoga Room, Saunas, Guest suites and Visitor parking. (id:35762)
Century 21 The One Realty
89 Palace Street
Thorold, Ontario
Welcome to the Artisan Ridge model home. Enter through the exterior double doors to a large foyer and hallway. This leads to a large open-concept main floor with 9-foot ceilings and a chef's kitchen with quartz counters. This home features hardwood floors throughout the main floor, an oak staircase, and oak railings. On the second level, you will find 4 generously sized bedrooms, all connected to a bathroom. This property is minutes from major shopping centers, gyms, beautiful hiking trails, wineries, Brock University, and Niagara College campuses. (id:35762)
Rising Sun Real Estate Inc.
Homelife/miracle Realty Ltd
24 Queensgate Court
Markham, Ontario
Main & Second Floor for lease, Just Minutes To Top Schools In Unionville. Safe Family Friendly Neighbourhood. Four Bedrooms And Two Bathrooms On The Second Floor, Master Ensuite, Very Spacious, Plus 3 Good Size Bedrooms. Minutes to Hwy404&407, Existing Furniture Included. Utilities Shared with Basement Occupant. (id:35762)
Master's Trust Realty Inc.
P3#28 - 159 Wellesley Street E
Toronto, Ontario
Storage Locker For Rent - Must Be A Current Resident at 159 Wellesley St E. (id:35762)
Anjia Realty
110b Palmerston Avenue
Toronto, Ontario
Welcome To 110 B Palmerston Avenue, A Breathtaking Contemporary Build Nestled In The Heart Of Trinity Bell-Woods, Steps Away From The Lush Lawns And Lively Pathways Of Trinity Bell-woods Park, Minutes From The Eclectic Shops, Cafés, And Galleries Of Queen West And Dundas West, This Home Offers The Best Of Urban Living With Elegance. Open Riser Wood Stairs Spreads Across Three Expansive Storeys Plus A Fully Finished Basement, This Residence Showcases Modern Craftsmanship And Design With Clean Architectural Lines And Thoughtfully Curated Spaces. Enjoy Abundant Natural Light In The West-Facing, Private Garden Oasis, Beautifully Landscaped And Equipped With A Gas Line For Outdoor Living. The Luxury 5 Piece Master Ensuite Featuring Skylight And Floor To Ceiling Windows Bring An Abundance Of Natural Light, Paired With Oak Hardwood Floors And Caesar Stone Countertops Throughout Creates A Warm And Inviting Atmosphere. Don't Wait, Come See Today! (id:35762)
Bay Street Group Inc.
100 Garment Street
Kitchener, Ontario
This stunning 900+ square foot condo is an incredible opportunity for a first-time home buyer looking for an elevated urban lifestyle. With soaring 13-foot ceilings and floor-to-ceiling windows, the unit is filled with natural light and offers unbeatable city views. You'll never run out of storage space thanks to four closets and a dedicated storage room right inside the unit. The location is truly unbeatable, placing you just steps away from downtown Kitchener's vibrant scene, including local eateries, parks, and festivals. Commuting is a breeze with easy access to the LRT,Go Train, and future transit hub. The building offers exceptional amenities to fit your lifestyle, including a fitness room and a theater room on the second floor. On the third floor, you'll find one of the best workspaces in town, complete with private meeting rooms for both individual and group use. For relaxation, head up to the fourth floor to the rooftop patio with BBQs. An included underground parking spot adds convenience, and with condo fees covering internet, heating, and water, you can enjoy a simplified and predictable monthly budget. This is the perfect place to call home. (id:35762)
Trilliumwest Real Estate
56 Briarcrest Drive
Markham, Ontario
This 3+1 bedrooms row house has all ones family needs. A well floor plan effectively utilizes space, ensuring functional layouts and clear room dimensions. It prioritizes the flow and connection between spaces. Hardwood floors throughout the main living space along with ceramic floors in all bathrooms and kitchen. A sunny westerly facing kitchen features a breakfast area allowing access to an interlocking stone fenced backyard where spring and summer flowers bloom. All bedrooms are well illuminated by natural light throughout the day especially the generous size master bedroom which attributes a 4-piece ensuite bath, separate bathtub and a walk-in-closet. The finished basement and the powder room are privately separated from the main living space at the foyer perfectly suitable for a home business. It characterizes a living room/waiting area while business may be conducted in an adjacent sizable rec room/office/treatment room/beautifying room etc. This property is located in one of the most sought after area in Berczy surrounded by many parks and playgrounds. The essential amenities including FreshCo grocery store, Shoppers Drug Mart, TD Bank, fitness facility and various restaurants are conveniently located in Williamstown Plaza just a few minutes walking distance away. Within 3km where Markville Mall, Centennial Community Centre, Centennial Go Train Station, Markville H.S. and many more restaurants, bakeries and needs can be found. Our Vendor welcomes you to visit anytime! Note: property is dated however in fair condition! (id:35762)
Right At Home Realty
Main - 370 Centre Street E
Richmond Hill, Ontario
Client RemarksMain Floor Only! Prime Location. Walking Distance To Top Ranking School (Bayview Secondary) And Go Station. Bright And Spacious Raise Bungalow With Huge Bay Window. With A Walkout To The Backyard. $$$ New Renovated 3 Bedroom Unit And Full-Size Kitchen And Washroom. Ensuite Laundry. Easy Access To 404 & Public Transit. Move In August 1 (id:35762)
Bay Street Group Inc.
95 Harding Street
Kitchener, Ontario
Welcome to 95 Harding StA Prime *Williamsburg/Country Hills West* Home with more than 2200 sqft living space, featuring 3+1bed, 3 bath, primary en-suite with walk-in closet. TOP SCHOOLS & Effortless Commuting! Instant Highway Access: 3 mins to Hwy 8*, 5 mins to 401, Toronto in 1 hour . Top-Rated Schools in Walk Zone: Williamsburg Public School (JK-6, steps away!) Short drive to Sunrise Shopping Centre with Walmart, Canadian Tire, Marks , Home Depot and Tesla Supercharger. Plus, restaurants and groceries are just minutes walk. Outdoor Living: 6 mins drive to RBJ Park, Country Hills Park, Huron Natural Area, with all the parks, trails and woods surrounding, makes outdoor live easier. Recent upgrades: >Air conditioner, Furnace and humidifier -2024 > new stairs and upstairs flooring, en-suite bathroom new vanity, main bathroom new countertop plus fresh paint through-out the house >Washer, Fridge- 2023 (id:35762)
Homelife Landmark Realty Inc.
1101 - 80 Absolute Avenue
Mississauga, Ontario
Welcome to 80 Absolute Avenue - The "Lucky Unit" You've Been Waiting For! Step into this bright and spacious 1+1 bedroom, 2 full bathroom condo with new flooring, fresh paint, and stainless steel appliances that bring both style and functionality to your daily living. Boasting an over-sized balcony, this high floor unit offers sweeping views and space to unwind. The large den easily functions as a 2nd bedroom, office or creative space, making it perfect for professionals, couples or small families. Enjoy 2 full bathrooms, a rare feature that enhances comfort and privacy. EXTRAS: 1 premium parking spot, 1 storage locker, and access to a 5-star hotel-style amenities, including a state-of-the-art fitness centre, indoor/outdoor pool, basketball court, guest suites and party rooms. Live steps from Square One, transit, shopping, restaurants and highways. The iconic Marilyn Monroe towers offer not just a place to live, but a lifestyle with an elegant, modern lobby and full-service concierge. (id:35762)
RE/MAX Hallmark Alliance Realty
3204 - 3883 Quartz Road
Mississauga, Ontario
FABULOUS CORNER UNIT!!! With Amazing South East Views Of The Lake And Downtown Toronto ! M City 2 Bedroom +Den & 2 Washrooms 884SqFt Interior Space Plus Approx. 250 sqFt Wrap Around Balcony. Upgraded Unit With All High-End Finishes. High Ceilings, Floor to Ceiling Windows, Laminate Flooring Throughout, Open Concept Kitchen With Stainless Steel Appliances, Back Splash, Quartz Countertop & Tall Cabinets. Combined DR & L/R Area with W/O to Huge Balcony W/Stunning Views! Master Br Boasts 4pc Ensuite, Closet & W/O to Balcony, 2nd Br With Closet & Window , Decent Size Den, 3pc Bath & Ensuite Laundry!!Amazing Amenities - Outdoor Swimming Pool, Steam Room, Movie Theatre, Sports Bar, 24Hr Concierge, Fitness Centre W/Weights, Spinning Room, Yoga Room. Interior Dining Lounge. There is a Roof Top skating Rink & Much More. (id:35762)
Homelife Landmark Realty Inc.
Bsmt - 406 Calderstone Crescent
Toronto, Ontario
3 bedroom & 2 bathroom *LEGAL* walkout basement apartment in the highly sought out neighbourhood of West Rouge. Enjoy an expansive backyard on a double lot, with easy access to highway 401, a close drive to Rouge Hill Go station & Pickering beach, and home to Rouge Urban National Park. Easy transportation, close to schools, mature & quiet neighbourhood. Look no further, welcome home! (id:35762)
Right At Home Realty
3528 Ellesmere Road
Toronto, Ontario
High Demand Location, Walking Distance To U Of T, TTC, And Just Minutes From Hwy 401, Top Schools, Centennial College, Parks, Shopping, A Library, A Hospital, Panam Sports Ctr And More! Perfect For UT students. Don't Miss This Opportunity To Live In This Beautiful Home. Immaculate, move in ready with immediate occupancy available.The rent is range from $800 to $1000 per month per room. There are 3 bed rooms available for now. (id:35762)
Jdl Realty Inc.
710 W - 565 Wilson Avenue
Toronto, Ontario
Prime location next to Wilson Subway Station, offering seamless transit access and just minutes from Yorkdale Mall. This modern, open-concept unit features stylish finishes, granite countertops, and a spacious 231 sq. ft. private terrace with two walkouts ideal for entertaining or relaxing outdoors. The oversized laundry/storage room and walk-in closet in the primary bedroom add exceptional functionality. (id:35762)
Mehome Realty (Ontario) Inc.
5617 - 252 Church Street
Toronto, Ontario
Brand New, Never Lived In, Bright and spacious unit with extra large windows and in-suite laundry. Stylish urban living with 1 bedroom in The Heart Of Downtown Toronto Near Church & Dundas. Convenient Location With Steps To Subway Station, U Of T, Toronto Metropolitan University(Ryerson). Close To Bars, Restaurants, Yorkville Shopping, Eaton Centre, Dundas Square, Financial District And All Other Daily Essentials. (id:35762)
Bay Street Group Inc.
C10 - 190 Century Hill Drive
Kitchener, Ontario
Three Bedroom Condo Townhouse For Rent. Backing Onto The Forest And Future Park/Sitting Are, This Unit Is One Of Kind ! Featuring A Huge Master Bedroom With Walk-in Closet, 2Balconies, One Off The Dining Room And The Other Off The Living room. Perfect Location Near Shopping, Schools, And Easy Access To Hwy. Take A Walk In Steckle Woods Situated Right Across The Street. Ultra Convenient Location Close To Transit, Shopping, 401 And Expressway. (id:35762)
Century 21 People's Choice Realty Inc.
5 - 639 Dundas Street W
Mississauga, Ontario
Location! Location! Rarely offered fifth-floor unit with private in-unit garage access in the highly sought-after High Park Village!This beautiful 2-bedroom, 2-bathroom condo offers a spacious, sun-filled living room and gleaming floors throughout. The updated kitchen features a built-in microwave with exhaust, while the private balcony and in-suite laundry add convenience and comfort.This stacked townhome is situated in a vibrant, central location with a buzzing social vibe. Enjoy amenities right at your doorstep-Shoppers Drug Mart, LCBO, Scotiabank, TD, Superstore, Home Depotplus doorstep bus service to the GO Station, Square One, and the subway.A bright family/living room and an oversized balcony make it perfect for BBQs and entertaining. Additional features include 2 private parking spots, updated flooring, updated bathrooms, and perfect for family location of Community park nearby, ample visitor parking, and bus stop right outside.Dont miss this hot-location GEM! (id:35762)
Everest Realty Ltd.
631 Shakespeare Avenue
Oshawa, Ontario
Detached 3-bedroom bungalow located in the desirable Donovan neighbourhood of Central East Oshawa. Situated on a family-friendly street just minutes from Hwy 401, schools, parks, and local amenities. The main floor features an open-concept living and dining area with laminate flooring, along with a modern kitchen offering ample cabinetry and workspace. Three generous sized bedrooms provide comfortable living space for families. A separate side entrance leads to a fully finished basement with a second kitchen, laundry, and additional bedrooms perfect for in-law living or potential rental income. The detached garage provides extra parking and storage. Ideal for first-time buyers, investors, or those seeking a multigenerational living solution. A great opportunity in a well-established neighbourhood! (id:35762)
Sutton Group-Heritage Realty Inc.
610 - 66 Forest Manor Road
Toronto, Ontario
Great Location, Open Concept 1+1 Unit, Den Can As Second Room, Kitchen W/Quartz Stone Countertop, Breakfast Bar, S/S Appliances. 24-Hr Concierge, Indoor Pool, Gym, Theatre, Party Rm. Subway Minutes Walkway, Close To Hwy 401/404 , Fairview Mall, Supermarket, Library. The pictures were taken before current tenants moving in. (id:35762)
Master's Trust Realty Inc.
71256 William Street N
Bluewater, Ontario
$1,200000 / 1,000 Sq Foot Main Cottage - 3 bedrooms / 1 bath / 160 Sq Ft Bunkie - 3 plus captain's bed / 3 Decks / outdoor shower / turnkey / private beach. 90% New Renovation (Interior / Exterior / Landscaping) - foundation, plumbing, electrical, 200 amp new panel, new insulation (walls, attic, crawl space). Your dream family beach getaway is ready and waiting! This roomy and welcoming beach abode boasts 3bedrooms + 1 bunkie (sleeps 3 adults), 1 bathroom + 1 outdoor shower, and a yard so big, the kids might just set up camp! With the beach practically your next-door neighbour, nearby parks, and fun-filled attractions, it's the ultimate memory-making haven. Grab your flip-flops and start living the dream! Environmentally Friendly and Cost-Efficient Heating and Cooling with Modern Heat Pump Equipment in Cottage and Bunkie with Full Wireless/Remote control.1,000 Gallon Concrete Double Chamber Septic Tank (cleaned and excellent condition).Modern Solar Landscape and overhead lighting. Spacious 4 Car Driveway. Gas Service Available. Telus Home Security System (transferable), remote video monitoring, flood protection, smoke and carbon protection and glass break protection. Outdoor Mobile Bar. Wood Shed w/ wood storage open area and closed sports equipment storage. Second Shed w/workbench. *For Additional Property Details Click The Brochure Icon Below* (id:35762)
Ici Source Real Asset Services Inc.
4757 Bluefeather Lane
Mississauga, Ontario
Beautiful 4-bedroom semi-detached in a family-friendly and highly desirable neighbourhood in the heart of Mississauga. Well Kept Home. Separate family and living room. Open Concept Layout, Modern Kitchen with stainless steel appliances. Perfect for a large or growing family, offering 4 bedrooms and 3 full bathrooms on the second floor. Primary bedroom with walk in closet & coffered ceiling. Enjoy quality living! Close To Square One, Heartland Town Center, shopping plazas, schools, quick Access To Hwy 403,401, walking distance to parks and trails. Note: photos are not latest. (id:35762)
Century 21 People's Choice Realty Inc.
117 - 50 George Butchart Drive
Toronto, Ontario
Welcome To This Incredible Boutique Condo Located Inside Downsview Park! Beautiful Big 2 Bedroom 2 Bath Unit W/ Expansive Balcony! Modern Kitchen W/S.S. Appliances. Spacious Bedrooms W/ Walk-In Closet In Primary Bedroom, Laundry Room, & Luxurious Bathroom Finishes. Enjoy Amenities Including Full Size Gym, Fitness Rm W/ Yoga Studio, Party Rm (Indoor/Outdoor), Bbq, Area, Pet Wash Area& 24Hour Concierge. (id:35762)
Century 21 Atria Realty Inc.
81 - 80 Acorn Place
Mississauga, Ontario
Fabulous Beautiful Home In The Complex. 3 bedrooms with Fully Private Garage W Direct Entry To A Finished Basement. comfort OpenConcept Eat-In Kitchen Overlooks Green Belt. Hardwood Floor Thru-Out, Oak Stairs, Walking Distance to Ocean Grocery Store, School, Public Transit, Easy Access To Highway 401/403, GO train and Mississauga Transit as well as Square One Mall. (id:35762)
Master's Trust Realty Inc.
Bsmt - 8 Pine Knoll Gate
Markham, Ontario
Newly renovated walkout basement apartment with a private entrance. Brand new kitchen, floor and newly painted wall. Huge living room furnished with sofa and dinning table/chairs. All rooms with window and above the ground. Private laundry room and lots of storage space. Steps To Bayview Fairway School, Close To Bayview Golf Club& Trails. (id:35762)
Homelife Landmark Realty Inc.
#lower - 38 Wuhan Lane
Markham, Ontario
Located at Northeast Corner of 16th and McCowan Rd**Separate Entrance to Unit**1 Bedroom with 2 Bathrooms**Two-floor living area (basement + main floor)**Garage Parking**In-suite Laundry**Minutes to Fred Varley Public School, Bur Oak Secondary School, Milliken Mills High School, St. Justin Martyr Catholic Elementary School, etc. top schools **Minutes drive to Markville Mall, Grocery Stores**Markham Stouffville Hospital**Go Train & Bus Stations, and Hwy 7 E./ Hwy 407***Pictures were taken before the current tenant moved into the unit** (id:35762)
Smart Sold Realty
Lower - 1088 Beaver Valley Crescent
Oshawa, Ontario
Welcome to this beautifully renovated, spacious unit located in the prestigious Northglen neighbourhood! Nestled in a quiet, family-friendly community, this legal two-unit home offers a perfect combination of modern updates and a prime location. The open-concept kitchen and family room provide an inviting space for both relaxation and entertaining, featuring brand-new stainless steel appliances that are perfect for cooking and hosting. The spacious bedroom includes a large walk-in closet, while a versatile multipurpose room offers endless possibilities to suit your lifestyle. For added convenience, you have the option to rent the unit fully furnished for a seamless move-in experience. Situated near top-rated schools, golf courses, shopping, and local amenities, this home offers the ultimate in comfort and convenience. Located in a neighbourhood known for its strong sense of community, this is truly a must-see rental. Don't miss out schedule your viewing today! (id:35762)
Dream Maker Realty Inc.
3511 - 5 St Joseph Street
Toronto, Ontario
Freshly Painted Split 2 Bedrooms (used be Den, larger than Primary Bedroom) With A Lock, Both Bedrooms facing large balcony with unobstructed view. One Locker is included. Breathtaking Unobstructed View Of City & Lake In The Heart Of Downtown. 2nd Bedroom With Furnished Wardrobe. The Largest Balcony In The Building Covering The Entire Unit. Floor Plan Attached. Yonge/Bay Corridor With 9 Ft Smooth Ceilings. All Engineered Hardwood Floors. Top Grade Blinds & Blackout Covering All Over Windows, Miele Appliances, Corian Central Island & Countertops, Floor To Ceiling Windows. Steps To Subway, U Of T, Toronto Metropolitan Univ. (id:35762)
Sutton Group-Admiral Realty Inc.
527 - 285 Dufferin Street
Toronto, Ontario
Be the first to live in this brand-new 1-bedroom, 1-bath suite at XO2 Condos (502-sqft + 72 sqft balcony). Thoughtfully designed with a sleek open layout, the unit features a modern kitchen by Tomas Pearce, quartz counters, integrated full-size appliances, in-suite laundry, individual climate control, and a 4-piece bath with floating vanity. Large windows fill the space with natural light and open onto a private balcony. XO2 offers amazing amenities, including 24/7 concierge, full fitness centre, co-working lounge, golf simulator, games room, kids play space, and rooftop terrace with BBQs. Located at King & Dufferin, steps from the 504 streetcar, Exhibition GO, parks, shops, and the waterfront, with easy access to the Gardiner Expressway. (id:35762)
Housesigma Inc.
908 - 3985 Grand Park Drive
Mississauga, Ontario
Prime Mississauga location featuring a spacious 3 Bedroom + Den corner unit with stunning unobstructed sunset views. This well-maintained, sun-filled unit offers ample living space with floor-to-ceiling windows and a modern kitchen equipped with stainless steel appliances. Conveniently located close to transit lines, highways, T&T supermarket, YMCA, child care, parks, Square One, restaurants, and shopping, Bus to UTM. Recent upgrades include newly installed blinds and light fixtures. Includes one parking space. (id:35762)
Royal LePage Peaceland Realty
2206 - 50 O'neill Road
Toronto, Ontario
One-year new luxury 1 bedroom Rodeo Drive condo at the stylish Shops at Don Mills. Maple floor plan, 495sf, unoccupied. Bright and modern, very clean, 9 ceiling, floor to ceiling windows with full-width spacious balcony W/2Walk-Outs and beautiful unobstructed clear views. All wood/ceramic floors, marble counter in bathroom, granite kitchen countertop. s/s integrated Miele appliances - refrigerator, slide in range with glass top, dishwasher. Soft-close cabinets. 24/7 concierge, huge rooftop garden with cabanas, lounge with bbq, indoor and outdoor pool, hot tub, sauna, gym, party room, game room, pet spa. Professional blackout roller shades in bedroom and privacy shades in living room. Locker included. Underground parking available from builder for extra cost. Shops, restaurants, transit, cafés, theatre at your fingertips. *For Additional Property Details Click The Brochure Icon Below* (id:35762)
Ici Source Real Asset Services Inc.
339 A Windermere Avenue
Toronto, Ontario
From Sep 1 - Entire unfurnished house in a highly desirable Bloor West Village. 3 bedroom upstairs with full bath. Finished basement with separate entrance and washroom. Garage + driveway. Fantastic location steps to shops, cafes, subway, restaurants, schools, parks and minutes to the lake. Backyard with both deck and stone patio, great for entertaining. The owners plan to beautify the backyard with new trees + lighting this summer.Perfect for a larger family that needs garage to store bikes, strollers, and appreciates proximity to everything that Bloor West Village has to offer.Price $5250 + utilities (It is tenant's responsibility to change Toronto Hydro and Enbridge gas to their name. Water will remain in the owner's name, Tenant to reimburse the Landlord). (id:35762)
Realty One Group Flagship
505 - 33 Whitmer Street
Milton, Ontario
Upscale 2 brm/2 bath Greenlife condo apt for rent. 5th floor 1066 sf corner unit with south exposure overlooking pond. 9' ceilings, kitchen has granite counters with SS appliances & breakfast bar open to living/dining room with patio door access to spacious balcony with south view overlooking pond. High quality laminate flooring throughout, master brm has 3 pce ensuite with large walk-in shower, 4 pce main bath with tub. Underground parking, in-suite laundry, storage locker, 5 appliances included. Building offers use of fitness room, party room & bike storage. Eco friendly building, utility costs paid by tenants extremely low due to energy efficient geothermal heating & cooling. Convenient location walk to downtown Milton with shops, dining, Farmer's Market & Mill Pond. Luxurious condo living at it's finest! (id:35762)
RE/MAX Real Estate Centre Inc.
25 - 6399 Spinnaker Circle
Mississauga, Ontario
Fully renovated and upgraded a year ago with a premium lot. The total living space, around 2200 sq ft. with 4 Bedrooms & 3.5 Bathrooms. Open-concept floor plan, Modern appliances, updated quartz countertops, painted cabinets, spacious living Areas with hardwood flooring and walk out to deck, large window to look through the nature revine, Large bedrooms with a primary bedroom having 4PC ensuite and a walk-in closet. Finished walk-out Basement with family room, 3-piece bath, and a bedroom, potentially suitable for an in-law suite.Laundry in the basement,: Attached Garage has EVR charger with one driveway parking. Specious open concept yard. The cozy finished throughout the house with recently upgraded hardwood floor, fully upgraded and renovated washrooms, pot lights throughout out house, energy-efficient appliances, smooth ceiling, New windows and blinds, smart Thermostats. quiet family-friendly neighborhood located close to parks, a minute walk to public transit, St.Marcellinus, and a public secondary school, library. Close to Hwy 401, 407, 403, Heartland Town Centre, Sheridan College. (id:35762)
Exp Realty
4116 - 85 Wood Street
Toronto, Ontario
Outstanding Axis Condo! 776 Sq Ft Corner Unit! Bright Natural Light! 2 Bedroom+ Study & 2 Bathroom With Fully Furnished. Ready To Move In This Premium Condo Unit And Enjoy Your All Downtown Attractions. High End Appliances, Perfect Layout With Se Facing For Sunshine Filling. 9Ft Ceiling With Detailed Finishes. Gorgeous Collaborative Facilities For All Your Needs. Walking Distance To Ryerson, Uoft, Ramen, Eatons, Loblaws & More! (id:35762)
Dream Home Realty Inc.
Ground - 116 Apache Trail
Toronto, Ontario
Available Sep 1st, upper floor of North York semi-detached raised bungalow. 4 bedrooms (one of the bedroom is small and no windows)with a brand new bath on a quiet street at Victoria Park and Finch. The house is within walk distance to Seneca College and Finch 24h bus stop is at the door step. 5 min drive to DVP and 401 allows you fast reach of whole GTA. Tenant pays own wifi and 60% of utility expense. 2 driveway park available.Requires: Equifax credit report, employment letter and pay slips, past landlord references, tenant insurance.Minimum lease for 12 months. Max 5 ppl Need employee letter, pay slips and landlord's reference. No pets, no tobacco or pot smokers. (id:35762)
Royal Elite Realty Inc.
Unit #a - 839 Queen Street W
Toronto, Ontario
Bright & clean two bedrooms and 2 bathrooms townhouse located in Niagara community. Convenient location steps To restaurants, shops, parks And street cars. Few minutes drive To Harbour Front, highways, hospitals and universities. Sunroom walk out from the Living Room & Sunroom walkout from bedroom for enjoying sunshines. Rental Price includes water. (id:35762)
RE/MAX Crossroads Realty Inc.
4803 - 89 Church Street
Toronto, Ontario
Welcome to this never-lived-in high-floor unit at The Saint Condos by Minto, offering breathtaking views of the lake and Toronto skyline. This bright and efficient layout features floor-to-ceiling windows, 9-ft ceilings, and modern wide-plank laminate flooring throughout.The stylish kitchen is equipped with a sleek island, built-in appliances and contemporary finishes. The spacious bedroom includes a large closet, and the open den is ideal for a home office or guest space. The bathroom features a deep soaker tub with modern tile surround.Enjoy the convenience of in-suite laundry and high-speed internet included (for 7 years) Upcoming Exceptional building amenities: fully equipped gym, yoga studio, sauna, co-working lounge, games/party room, rooftop terrace with BBQs, and 24/7 concierge service. Located in the heart of downtown just steps to Queen subway, Eaton Centre, St. Lawrence Market, Financial District, restaurants, shops, and more.Available for immediate lease. (id:35762)
Century 21 Leading Edge Condosdeal Realty
Upper - 7139 Warden Avenue
Niagara Falls, Ontario
This bright and spacious main-level unit offers a comfortable layout in a family-friendly neighbourhood close to schools, parks, bus routes, FreshCo, Costco, and quick access to the QEW. The home features a large living room with a skylight, a generous kitchen also with a skylight, and modern appliances including a French door fridge, cooktop stove, and dishwasher. The main bathroom is filled with natural light thanks to a third skylight. The primary bedroom includes a private powder room and direct access to the backyard, while two additional bedrooms provide plenty of closet space. Parking is available for three vehicles, with one space in the garage and two in the driveway. Tenant is responsible for two-thirds of all utilities. (id:35762)
Flynn Real Estate Inc.




