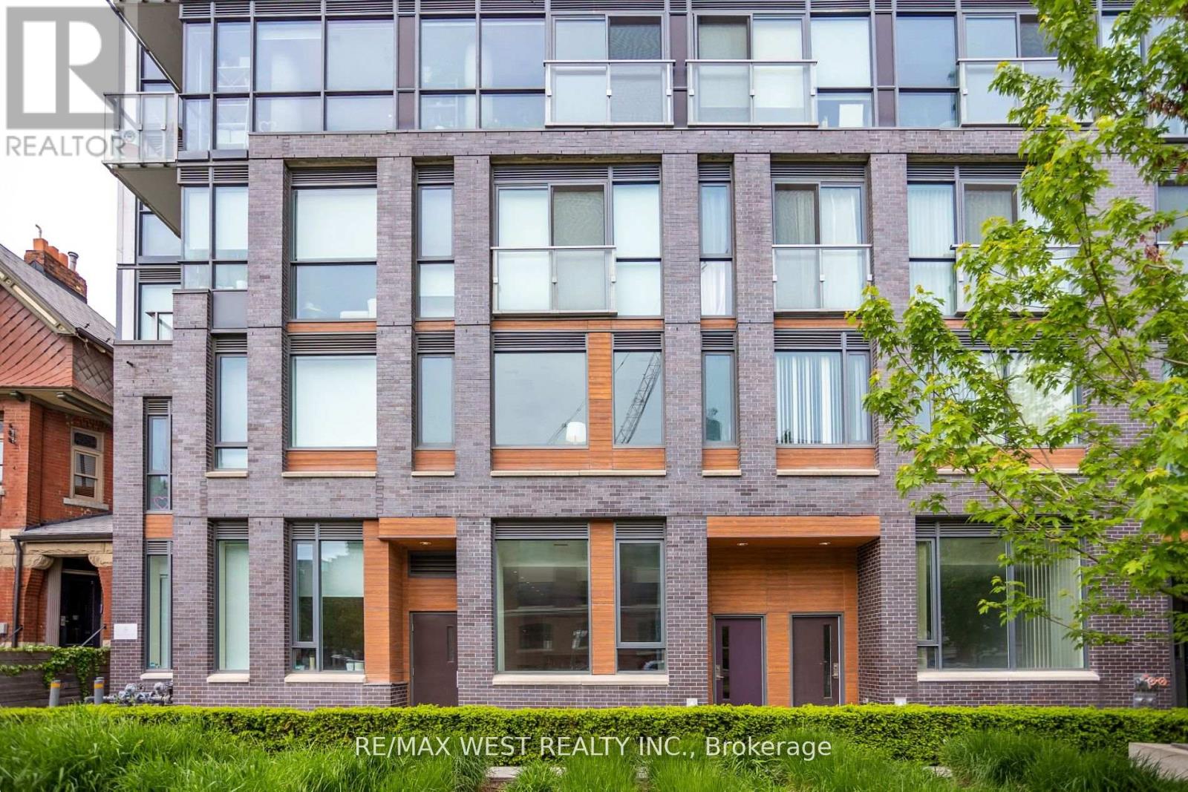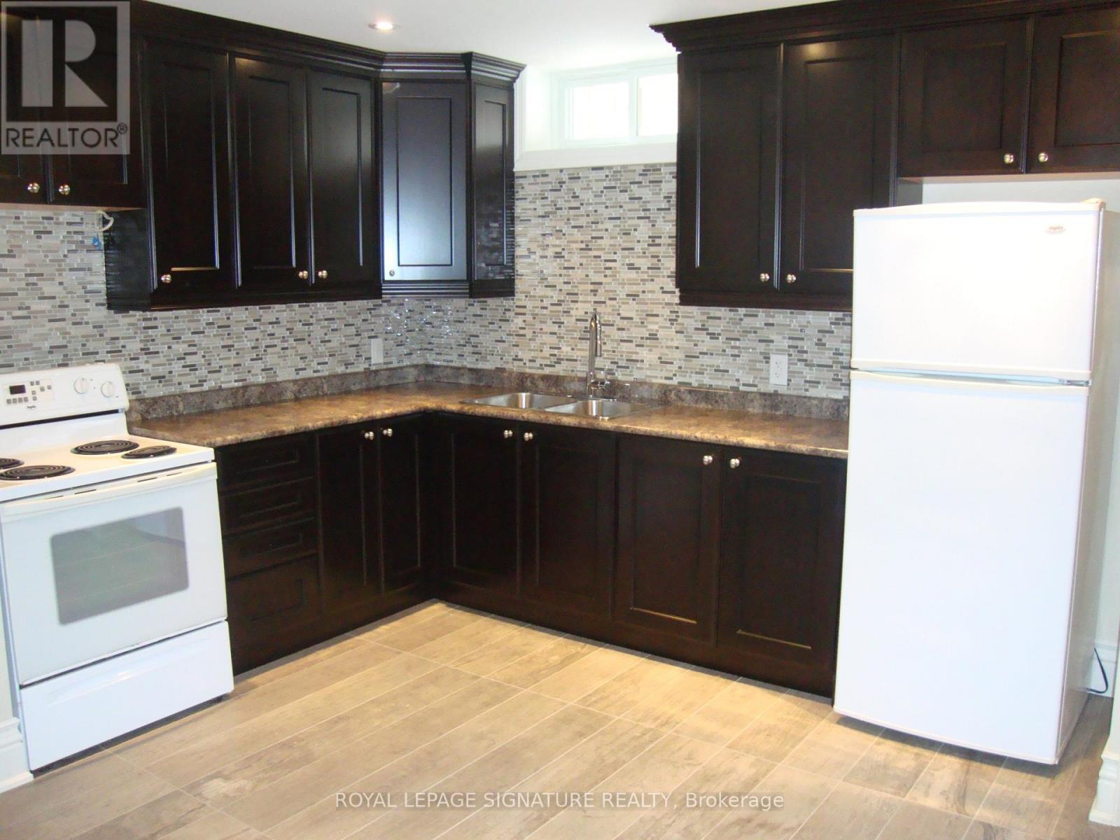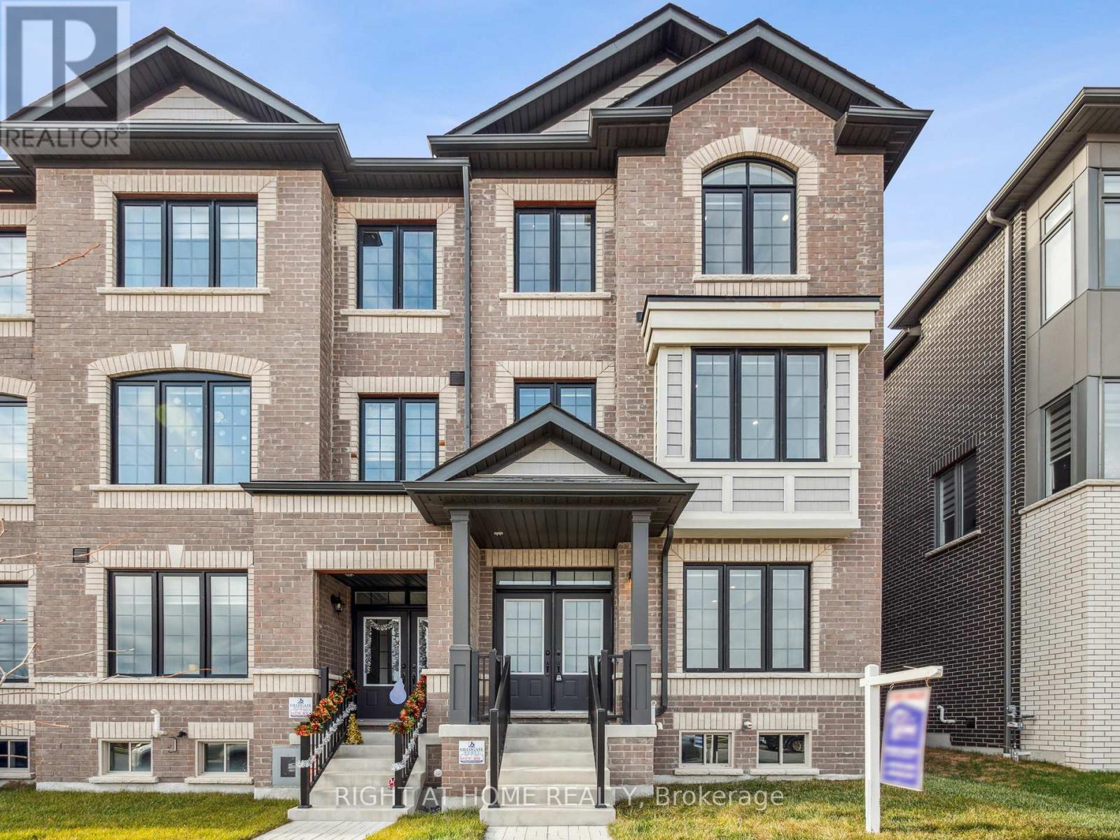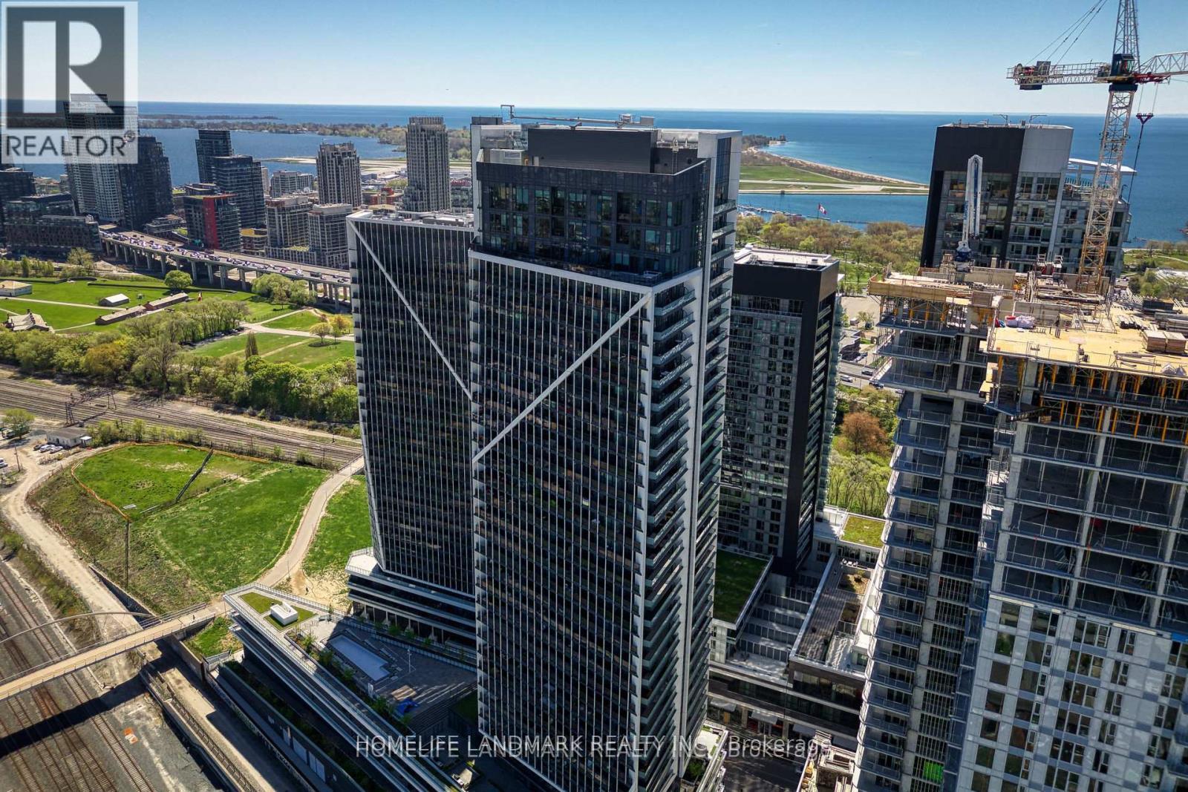996 Savoline Boulevard
Milton, Ontario
Stunning 4+1 Bedroom, 4 Bathroom Home with Luxury Upgrades & Separate Entrance Basement! Beautifully upgraded home offering over 3,000 sq ft of finished living space, perfect for large or multi-generational families. This impressive 4-bedroom, 4-bathroom residence features a professionally finished basement with its own bedroom, full bath, and private separate Side entrance ideal for in-laws, guests, lots of Potential. Step into the heart of the home: a chef-inspired kitchen showcasing a massive 11-foot quartz island, premium cabinetry, and top-of-the-line appliances truly built for entertaining. Enjoy elegant finishes throughout, with tons $$$ spent on upgrades including flooring, modern light fixtures, upgraded bathrooms. Upstairs, spacious bedrooms offer plenty of room for growing families, and the primary suite includes her and her Closets including a walk-in closet and spa-like ensuite. Outside, the home is situated on a beautifully landscaped lot with a private backyard oasis with an Amazing Deck. Located in one of Milton's most desirable family-friendly neighborhoods, just minutes to top schools, parks, trails, transit, and shopping. Don't miss your chance to own this turn-key home with in-law potential! This home is close to top-rated schools, parks, community centers, daycare, shopping, dining, and just 10 minutes from Highway 401 and Toronto Premium Outlets. (id:35762)
RE/MAX Real Estate Centre Inc.
Th02 - 508 Wellington Street W
Toronto, Ontario
Iconic Fashion District-Unique Boutique Building, On The Most Desirable Wellington St. W. Exceptional 2 Storey, Over 1500 Sq Ft., Commercial Live/Work Townhome. Generous Layout & Luxury Finishes At Every Turn. Direct Street Level Private Entrance & Convenient, 2nd Level Door To Building For Amenities & Elevator. Stroll To Vibrant King West For All Daily Errands & Entertainment. Walk, Biker & Riders Paradise. Live The Urban Entrepreneurial Dream Where Success Meets Stardom. On One Of The Widest Streets Near The New Well And King Toronto Development, Between Victorial Memorial Park & Clarence Square Park. (id:35762)
RE/MAX West Realty Inc.
Th02 - 508 Wellington Street W
Toronto, Ontario
Iconic Fashion District-Unique Boutique Building, On The Most Desirable Wellington St. W. Exceptional 2 Storey, Over 1500 Sq Ft., Commercial Live/Work Townhome. Generous Layout & Luxury Finishes At Every Turn. Direct Street Level Private Entrance & Convenient, 2nd Level Door To Building For Amenities & Elevator. Endless Potential For A Wide Range Of Business Types. Stroll To Vibrant King West For All Daily Errands & Entertainment. Walk, Biker & Riders Paradise. Live And work The Urban Entrepreneurial Dream where success meets stardom. On One Of The Widest Streets Near The New Well And King Toronto Development, Between Victorial Memorial Park & Clarence Square Park. (id:35762)
RE/MAX West Realty Inc.
2805 - 385 Prince Of Wales Drive
Mississauga, Ontario
1 Bedroom + Den | 2 Full Bathrooms | Prime Square One Location Mississauga. Welcome to this spacious and modern 1 bedroom plus den unit with 2 full bathrooms located in the vibrant Square One area of Mississauga. This well-appointed suite features ensuite laundry, 1 parking spot, and 1 locker for your convenience. Modern Kitchen with Stainless Steel Appliances: Fridge, Stove, Dishwasher, Microwave, In-Suite Washer & Dryer. This unit offers a comfortable and convenient lifestyle with everything you need just steps away, including shopping, dining, transit, and entertainment. Outstanding Building Amenities Include: Expansive Rooftop Patio with BBQs, Indoor Rock Climbing Wall, Movie Theatre & Virtual Golf, State-of-the-Art Gym, Residents Lounge, Jacuzzi & Swimming Pool (id:35762)
Your Gta Real Estate Inc.
171 Binder Twine Trail
Brampton, Ontario
//Legal 2nd Dwelling Basement Apartment// 4 Bedrooms Sun-Filled Stone Elevation House In Demanding Brampton Location!! Separate Living, Dining & Family Rooms! Freshly Painted* Family Size Kitchen With S/S Appliances!! Hardwood Floor In Main Floor & Laminate In Bedrooms! [Carpet Free House] Oak Staircase! Walk/Out To Backyard From Breakfast Area! 4 Good Size Bedrooms! Master Bedroom Comes With 4Pc Ensuite & Walk/In Closet* 2 Set Of Laundry Pairs!! Legal Finished Basement With 2 Bedrooms, Full Washroom, Kitchen & Separate Entrance [2nd Dwelling Certificate Is Attached] Very Central Location!! House Shows 10/10. Must View House* (id:35762)
RE/MAX Realty Services Inc.
16 Zephyr Road
Caledon, Ontario
**Immaculate Semi-Detached** 1981 Sq Ft As Per Mpac!! Executive 3 Bedrooms Semi-Detached House With Brick Elevation In Prestigious Southfields Village Caledon!! Countless Upgrades With Hardwood Floor In Main Level* Double Door Main Entry & 9 Feet High Ceiling In Main Floor! Upgraded Family Size Kitchen With S/S Appliances & Granite Counter-Top!! Open Concept Main Floor Layout With 9 Feet High Ceiling! Walk-Out To Backyard Wooden Deck From Breakfast Area!! Huge Master Bedroom With 4 Pcs Ensuite & W/I Closet. All 3 Generous Size Bedrooms! Partially Finished Basement By Builder With Recreation Room! Landscaped Front Yard & Interlocking In The Front! **No Side Walk Driveway For Extra Parking** Whole House Is Freshly Painted* Brand New Berber Carpet In Bedrooms! LED Ceiling Lights! Walking Distance To School, Park & Few Steps To Etobicoke Creek!! Shows 10/10* (id:35762)
RE/MAX Realty Services Inc.
Lower - 179 Durant Avenue
Toronto, Ontario
Bright & Spacious 1-Bedroom Basement Apartment in East York (Coxwell & Plains) Utilities Included! Welcome to this beautifully finished 1-bedroom basement apartment located in one of East York's most sought-after neighbourhoods! This stylish and private 1-bedroom basement apartment is perfectly suited for a single professional seeking a quiet retreat with quick access to downtown and major amenities. Just steps from Coxwell & Plains, this inviting unit features 9-ft ceilings, large above-grade windows that let in plenty of natural light, a modern open-concept living/kitchen area and a stylish 3-piece bathroom comes with a glass-enclosed shower. The unit also includes spacious closets for ample storage, in-suite laundry and a private separate entrance. Key Features: Spacious 1-bedroom with generous closet space, Sleek 3-piece bath with glass shower, Open-concept living and dining space 9-ft ceilings and oversized windows, Ample storage with large closets, In-suite laundry, Private entrance, Utilities included (heat, hydro, water), Street permit parking available. Prime Location Highlights: Steps to Starbucks, local shops, cozy cafes and restaurants along Coxwell Ave. Quick access to the DVP and major transit routes (TTC bus routes, Danforth subway and Go Station). Walkable to East York Civic Centre, S. Walter Stewart Library and Michael Garron Hospital. Surrounded by parks and green spaces: Taylor Creek Park, Don Valley Trails and nearby green spaces Close to Danforth Village and community centres. (id:35762)
Royal LePage Signature Realty
12 Rushbrooke Avenue
Toronto, Ontario
Discover the charm and comfort of this beautiful 2-storey semi-detached home on the picturesque Rushbrooke Avenue. Offering 3 well-appointed bedrooms and 2 contemporary bathrooms, this inviting residence provides plenty of space to accommodate your family's lifestyle. The finished basement adds valuable extra living area, ideal for a home office, playroom, or additional storage. Inside, elegant hardwood floors and thoughtful modern touches enhance the stylish interior. Enjoy versatile entertaining options with a spacious indoor gathering area and a lovely backyard perfect for al fresco dining and relaxing outdoors. The property also features convenient parking for two vehicles. Situated in a lively neighborhood, this home is ideal for growing families eager to enjoy the best of downtown Toronto living. Combining style, functionality, and a prime location, this is truly a rare opportunity. Please note: Photos are from a previous listing. (id:35762)
Retrend Realty Ltd
2632 Delphinium Trail
Pickering, Ontario
Welcome Home To 2632 Delphinium Trail In The Highly Coveted New Seaton Community. This Newly Built Home By Fieldgate Includes Modern Finishes Throughout With 9 Foot Ceilings On All 3 Floors, Hardwood Flooring In All Main Areas, Pot Lights & Almost 2300 Square Feet Of Above Grade Living Space! This Corner Townhouse (Feels Like a Semi) Is Full of Natural Lighting With A Highly Functional Layout. The Open Concept Second Floor Includes A Great Room With A WalkOut To An Oversized Deck, Perfect For Entertaining. The Chef's Kitchen Includes Quartz Counters, Stainless Steel High-End Appliances & A Large Breakfast Area. The 3rd Floor Includes 3 Large Sized Bedrooms Highlighted By The Primary Bedroom With A 5 Piece Ensuite, Walk-In Closet, & Walk-Out To a Private Balcony. Double Car Garage With Oversized Driveway That Can Accommodate 4 Cars. The Unfinished Basement Includes A Cold Room With High Ceilings Waiting For Your Personal Touches. This Home Was Newly Built & Is Still Under Tarion Warranty To Provide Peace Of Mind. Close To All Major Amenities Including Highway 407/401, Go Transit, Schools, Pickering Town Centre, Durham Live Resort, Seaton Trail & Much More. You Will Not Be Disappointed. (id:35762)
Right At Home Realty
2913 - 38 Elm Street
Toronto, Ontario
Luxury Residents At Minto Plaza In The Heart Of Downtown. Bright & Spacious One Bedroom With Walk-In Closet And 2 Bathrooms On A High Floor With Panoramic South West Views. Approximately 720 Sq Ft. 24-Hr Concierge, Fabulous Facilities, Indoor Pool, Sauna, Party Room. Close To All Amenities, Hospitals, Subway, Eaton Centre, Dundas Square, U Of T And Ryerson, Theatres, Shopping. (id:35762)
Century 21 Atria Realty Inc.
4008 - 82 Dalhousie Street
Toronto, Ontario
Live Your Best Life! Bright Studio Condo at An Amazing Location! Laminate Flooring, Under cabinet lighting. Close to University and College campuses. Wide Array Of Shopping, Public Transit! Very Modern Building with World Class Amenities, Practical layout. Live In the Heart Of Downtown Toronto! A Must See! (id:35762)
Century 21 Atria Realty Inc.
2209 - 50 Ordnance Street
Toronto, Ontario
Step into luxury living with this stunning panoramic view condo nestled on the 22nd floor in the heart of Liberty Village, Toronto. Boasting unparalleled vistas of the city skyline and CN Tower, this residence offers a lifestyle of sophistication and serenity. Upon entering, you'll be greeted by an open-concept layout flooded with natural light, courtesy of floor-to-ceiling windows that frame the breathtaking views. The spacious living area provides the perfect setting for both relaxation and entertainment, with ample space for hosting guests or enjoying quiet evenings at home. The gourmet kitchen is a chef's dream, featuring sleek countertops, modern appliances, and plenty of storage space for all your culinary essentials. Additional highlights of this exquisite condo include a 3 piece bathroom, and in-suite laundry for added convenience. Step outside onto the private balcony and experience the true essence of urban living as you soak in the sights and sounds of the vibrant city below. Whether you're sipping your morning coffee or enjoying a glass of wine at sunset, this outdoor retreat is sure to become your favorite spot to unwind and take in the breathtaking views. Located in the highly sought-after Liberty Village neighborhood, residents enjoy easy access to a wealth of amenities, including trendy restaurants, boutique shops, and lush green spaces. With convenient access to public transit and major highways, exploring everything Toronto has to offer has never been easier. Don't miss your opportunity to experience luxury living at its finest in this panoramic view condo in Liberty Village. Schedule your private viewing today and prepare to elevate your lifestyle to new heights. (id:35762)
Homelife Landmark Realty Inc.












