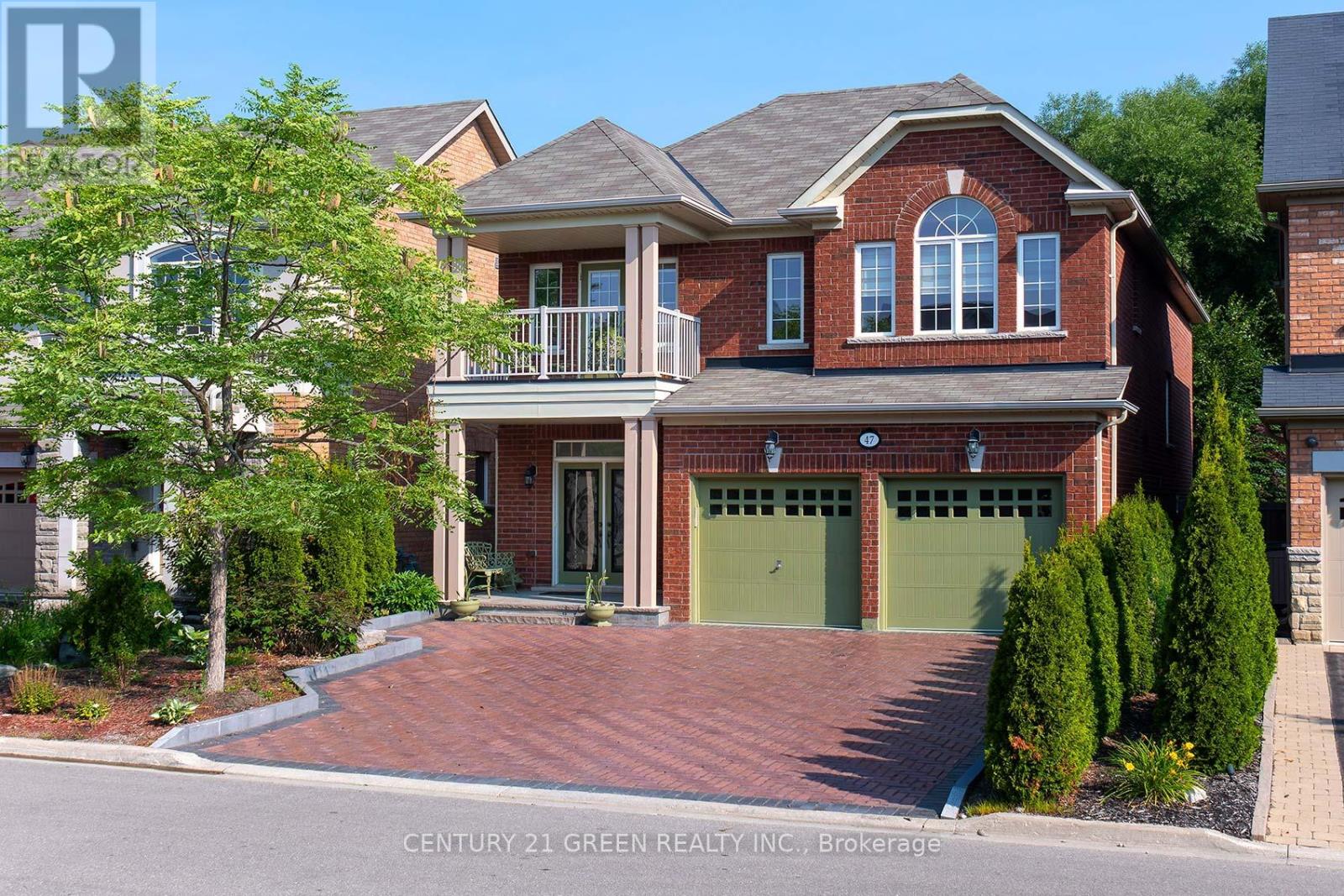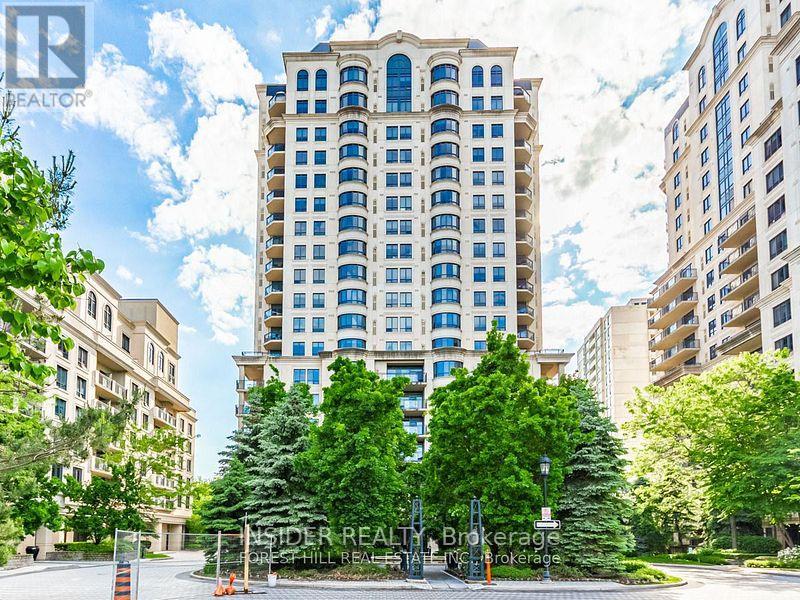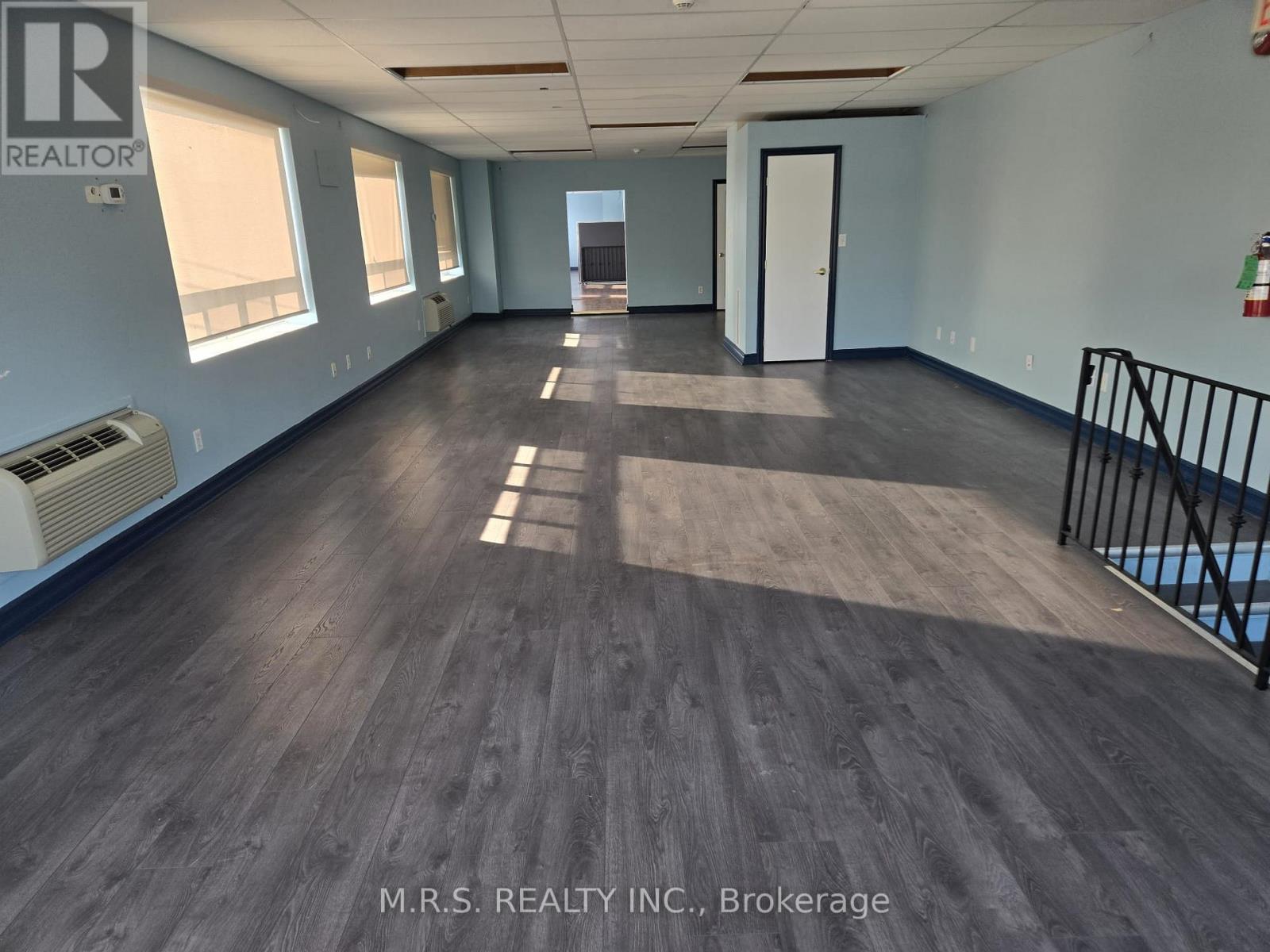7 Baker Lane
Brant, Ontario
Welcome to this beautifully maintained Semi-Detached home located in the desirable and fast-growing community of Paris, Ontario. Less than 5 years old, this modern residence offers 3 spacious bedrooms along with a versatile loft area ideal for a home office, kids playroom, or additional living space. The open-concept main floor features 9-foot ceilings, elegant hardwood flooring, and ample windows that flood the home with natural light. The chef-inspired kitchen is equipped with quartz countertops, stainless steel appliances, and seamlessly connects to a formal breakfast area that overlooks the fully fenced backyard perfect for family gatherings and outdoor entertaining. Upstairs, the huge primary bedroom includes a walk-in closet and a private 4-piece ensuite, while two additional generously sized bedrooms offer comfort for the whole family. Not to miss the bonus loft area that can be effectively used for Home office or kids play area. The oversized 2 car garage, with no sidewalk in front, allows for ample parking space. Freshly painted and recently upgraded with new pot lights. Modern roller zebra blinds throughout, this move-in-ready home is located just 1 minute from Highway 403 and Close To Brant Sports Complex, parks, schools, shopping, and all essential amenities offering the perfect blend of comfort, style, and everyday convenience. (id:35762)
RE/MAX Realty Services Inc.
15247 Argyll Road
Halton Hills, Ontario
This Fully Detached 3 + 1 Bedrooms, 4 Washroom With An Amazing Backyard With Interlocking Patio, Pergola & Shed. From The New Windows In 2024 (Back Windows) - With California Shutters, Newer Roof 2020, Washer/Dryer 2025, Furnace & AC Approx. 2016. The Fully Renovated Main Floor & Modern Glass Railings On The Front Porch, Newer Front Door With Sliding Screen (2021), You Can See The Pride Of Home Ownership. The Main Floor Has Been Renovated With Porcelain Tiles & Hardwood Floors, A Modern Staircase, Separate Living, Dining & Family Rooms, Custom Kitchen With S/S Rangehood, Reverse Osmosis System, Walkouts Into Your Large Backyard Which Is Great For Entertaining. The 2nd Floor Has Newer Floors And A Primary Bedroom With Its Own Ensuite And A Laundry Shoot, Yes A Laundry Shoot. The Basement Is Finished With A Large Rec Room, A Bedroom, A Renovated Full Washroom Room For The Guest That Will Never Want To Leave & Lots Of Storage Space. Amazing Neighbours, Walking Distance To Parks, Schools, Shopping, This Home Truly Has It All. (id:35762)
Century 21 Red Star Realty Inc.
2 - 513 Quiet Place
Waterloo, Ontario
Welcome to 2-513 Quiet Place a charming, beautifully maintained townhome tucked into a peaceful enclave surrounded by mature trees in Waterloos desirable Lakeshore South neighbourhood. This charming home impresses with its stylish two-tone exterior, black-trimmed windows, and cozy front garden. Inside, a bright foyer with updated flooring opens into a spacious living room, where warm tones and an oversized front window create a welcoming atmosphere. The open-concept layout is perfect for both entertaining and everyday living. The updated kitchen features modern cabinetry, tile backsplash, stainless steel appliances, and generous prep space, with a sunny dining area overlooking the front garden. Upstairs, you'll find three spacious bedrooms and a beautifully renovated bathroom with sleek finishes, a modern vanity, and a tiled glass-enclosed shower. The primary bedroom boasts double windows and a large closet, while the other bedrooms offer great flexibility for family, guests, or a home office. The finished basement offers a private side entrance, a large rec-room, full 4-piece bathroom with a deep soaker tub, and ample storage perfect for extended family, guests, or future in-law potential. Recent updates include a new roof (2021), furnace/AC (2015), HWT (2015), windows (2015), and siding (2015). Located just steps from the Albert McCormick Community Centre, shopping, cafés, two public schools, and minutes walking distance to the LRT station and nearby parks offering the perfect blend of convenience and community charm. Condo fees include water, snow removal, landscaping, garbage removal, parking, and building maintenance for stress-free living. (id:35762)
Keller Williams Innovation Realty
47 Ironbark Court
Vaughan, Ontario
CUSTOM REMINGTON MASTERPIECE ON PRIVATE RAVINE COURT . Absolutely Stunning, Customized Home, Nestled On A Premium Ravine Lot In One Of The Areas Most Private And Prestigious Courts. With Hundreds Of Thousands Spent On Upgrades And Custom-Designed Finishes, This Home Offers Over 4,000 Sq. Ft. Of Living Space, Including The 2-Bedroom Basement Apartment With Separate Entrance Ideal For In-Laws, Guests, Or Additional Income Potential. Office/Den Can Be Used As A 7th bedroom. Primary Retreat With A 5-piece Spa-Inspired Ensuite, Double Granite Vanity Sink , Walk-In Closet, And Ravine Views, Second Floor Balcony For Your Morning Coffee Or Evening Unwind. Great Room With Open-Concept Layout Overlooking To The Family Room. Eat-In Chef's' Kitchen With Granite Countertops, Centre Island, Double Sink With Garburator. Family Room With Cathedral Ceiling, Fireplace, And Breathtaking Ravine Views. Large Foyer & Grand Entryway . Pot Lights & Hardwood Floors Throughout . Fully Interlocked Front & Backyard Oasis , Featuring A Spa Retreat, All Backing Onto Serene, Lush Greenery. This Home Is Perfect For discerning Buyers Seeking Privacy, Space, And Elegance . Rarely Does A Property Like This Come To Market! (id:35762)
Century 21 Green Realty Inc.
1201 - 83 Borough Drive
Toronto, Ontario
Lovely And Spacious One Bedroom In Tridel's 360, Excellent Management W/24 Hours Concierge. Unobstructed West View W/Floor-To-Ceiling Window, Flooded W/Natural Sunlight. Unit Lovingly Maintained By Excellent Tenant. Custom Built-In Bar/Storage Unit, Amazing Location Ttc Bus, Scarborough Town Centre, Easy Access To 401. Amenities Incl. Indoor Pool, Sauna, Gym, Bbq & Party Room + Lots Of Visitor Parking. (id:35762)
Homelife Landmark Realty Inc.
305 - 660 Sheppard Avenue E
Toronto, Ontario
St. Gabriel's Village is a beautiful 3 building complex in a private enclave in the Bayview/Sheppard corridor. Walking distance to Bayview Village Mall with Loblaws Supermarket, coffee shops/ shops and restaurants. One of the most practical @ beautiful layout in the whole complex with 1925 sqf of living space + oversize open Balcony. The unit has more than 100K in upgrades, Floor to ceiling, wall to wall pantries in the kitchen, 2 large bedrooms, 3 bathrooms, large living room, dining room, family room with fireplace. Move-in condition Unit. This unit comes with 2 parking spots and 1 Upgraded Oversize lockers for your exclusive use. Canasta, Mah Jong, Book club, bingo, building socials are all part of the lifestyle at 660 Sheppard Avenue East. Pretty private courtyard for your enjoyment off the ground floor. Balcony with a gas line. (id:35762)
Right At Home Realty
2nd Flr - 2152 Danforth Avenue
Toronto, Ontario
Prime Office Space for Lease: 1,800 Sq Ft. Your Next Business Address Awaits. An exceptional opportunity to elevate your business to new heights with this stunning 1,800 square foot office space on the 2nd Floor of a corner unit. Situated in a sought-after commercial area of Danforth and Woodbine, this suite is meticulously designed to inspire productivity, attract clientele, and foster a vibrant work environment. Whether you are a startup, an established enterprise, or a professional service provider, this versatile, thoughtfully appointed office is ready to accommodate your unique vision. This office suite exemplifies comfort and functionality. Boasting an open-concept layout with abundant natural light, the space is as inviting as it is practical. High ceilings, expansive windows, and creates an atmosphere of sophistication and professionalism. Open Workspace: Spacious main area that can be arranged with workstations, cubicles, or hot desks, tailored to your team's needs. 1 well-proportioned enclosed office, perfect for managers, executives, or confidential meetings. Kitchenette: Fully equipped with a sink, and ample cabinetry for staff comfort and convenience Storage Room: A dedicated server room Restrooms: 2 washrooms on the same floor. Ideal Uses - This 1,800 sq ft space is adaptable for a wide variety of professional applications, including but not limited to: Technology firms and software startups, Accounting, legal, or consulting practices, Marketing and creative agencies, Financial planning or real estate offices, Health and wellness services. Why Choose This Office Space? This 1,800 sq ft suite embodies everything a modern business demands: location, comfort, and style. Imagine your team thriving in a sunlit workspace, collaborating, and enjoying the convenience designed for productivity and well-being. Give your business the address it deserves and let this office space be the foundation on which your next chapter is built. TENANT PAYS UTILITIES & TMI (id:35762)
M.r.s. Realty Inc.
82 Sanders Road
Erin, Ontario
An Absolute Show Stopper!! Never Lived Brand New 2 Storey 4 Bedroom 3 Washroom Detached Home Located In Desirable Location In Erin, Sep Great Room, Open Concept Bright Open Concept Kitchen Combined Breakfast Area W/O Yard, Hardwood & 9 Feet Ceiling On Main & Oak Stairs, Second Floor Offer Master With 5 Pc Ensuite/ W/I Closet, 3 Good Size Room With Closet, Laundry On 2nd Floor. Access To The Garage From Inside, Ideally Located Just Steps From Erins Vibrant Downtown, Enjoy The Peaceful Setting Near The Headwaters Of The Credit & Grand Rivers, Combining Natural Beauty With Small-Town Charm. Future Connectivity Is A Bonus With The Proposed Highway 413 Set To Enhance Accessibility In The Area, This Property Offers Easy Access To Local Favorites Including Tin Roof Cafe, Deborahs Chocolates & The Busholmes Popular Patio. A Unique Opportunity To Enjoy Both Lifestyle & Location Don't Miss Out! (id:35762)
Save Max Real Estate Inc.
702 - 2333 Taunton Road
Oakville, Ontario
Luxury Living Awaits at The Taunton. Welcome to a life of sophistication and ease in the heart of Oakville. Step outside and find yourself moments away from your favourite coffee spots, spas, and boutique shops, all adding an extra layer of indulgence to your daily routine. Welcome to this beautifully appointed luxury suite featuring 10 ft ceilings, 2 spacious bedrooms, a versatile den, and an open-concept layout designed for modern living. The sunlit living and dining areas flow effortlessly onto a private north-facing balcony. The kitchen is the heart of the home, offering timeless finishes including stone countertops, a sleek tile backsplash, and a functional breakfast bar equipped with additional cabinetry. Unwind in the generously sized primary bedroom, complete with a contemporary 3-piece ensuite and a walk-in closet that offers ample storage. The second bedroom also features a large walk-in closet, making it ideal for guests, family, or extra storage needs. The bonus den adds flexibility, use it as a home office, reading lounge, or creative studio. Sophisticated, spacious, and thoughtfully designed, this suite is luxury, comfort, and style. Complete with ensuite laundry and nestled amid Oakville's stunning parks and scenic trails, this residence also ensures swift access to major highways and Toronto Pearson Airport. Experience the perfect blend of luxury, location, and lifestyle at The Taunton. Parking and Locker available to rent. Tenant is responsible for hydro and water. (id:35762)
Royal LePage Real Estate Services Ltd.
104 - 2333 Taunton Road
Oakville, Ontario
Luxury Living Awaits at The Taunton. Welcome to a life of sophistication and ease in the heart of Oakville. Step outside and find yourself moments away from your favourite coffee spots, spas, and boutique shops, all adding an extra layer of indulgence to your daily routine. Welcome to this stunning 1-bedroom plus den suite showcasing bright north-facing views and a stylish open-concept layout. Contemporary finishes flow throughout the space, highlighted by 9-foot ceilings and rich hard-surface flooring. The modern kitchen is a chefs delight, featuring sleek Caesarstone countertops and energy-efficient appliances. Enjoy a serene escape on your private terrace. A versatile den offers flexibility for a home office or guest space. Complete with ensuite laundry and nestled amid Oakville's stunning parks and scenic trails, this residence also ensures swift access to major highways and Toronto Pearson Airport. Experience the perfect blend of luxury, location, and lifestyle. Parking and Locker available to rent. Tenant responsible for hydro and water. (id:35762)
Royal LePage Real Estate Services Ltd.
28 Bramhall Court
Brampton, Ontario
Great 3 Bedroom Semi Detached Home~ Great Location On A Court For The Utmost Privacy. Renovated Kitchen With Quartz Counter Top Lots Of Cupboard Space And Stainless Steel Appliances (2017). Hardwood Floors Throughout The Main And Upper Floors~ Compare Da Neighbourhood & Be Surprised~ Long Awaiting House, U Can Call Ur Home! Could B Ur Lifetime Gift~ Shining Star In Great Neighbourhood.~ Great Family Size Kitchen~ Can't Afford To Miss This Nice Home~ Every Corner Is Used Practically ~ Must Act B4 Its Gone ~ Investors/ 1st Time Home Buyer's Dream~ *** P R I C E D *** For *** Quick *** Action **Compare Da Neighbourhood Listings And Be Surprised !! Very Practical Layout !!! Can't Go Wrong With This Home Sweet Home ***************************************************************************************************************** TWO - UNIT DWELLING ********** GREAT PROPERTY ********** SEE ATTACHED CERTIFICATE ***************************************************************************************************************** Please Note : This Is 1 Of The Great Homes On The Street & Neighbourhood. (id:35762)
Homelife Superstars Real Estate Limited
49 - 1905 Broad Hollow Gate
Mississauga, Ontario
Stunning Renovated Condo Townhouse with Double Garage in Prime Location! Welcome to this beautifully upgraded 3-bedroom, 4-bathroom condo townhouse with stylish and functional living space. The bright, open-concept main floor features a modern kitchen with unique cabinetry, a large breakfast island, and a spacious living area perfect for family living and entertaining. Enjoy the added versatility of a finished basement, ideal for a rec room, home office, or guest suite. A rare doublecar garage provides generous parking and storage space. Extensive upgrades completed in 2023 include new flooring, kitchen, bathrooms, stairs, basement, skylight, and freshly repainted walls. Heat pump (2024) , A/C thermostat (2024) Situated just stepsfrom UTM Campus, major highways, local transit, and shopping, this home offers the perfect blend of modern living and unbeatable location. Move-in ready don't miss out! (id:35762)
Royal LePage Real Estate Services Ltd.












