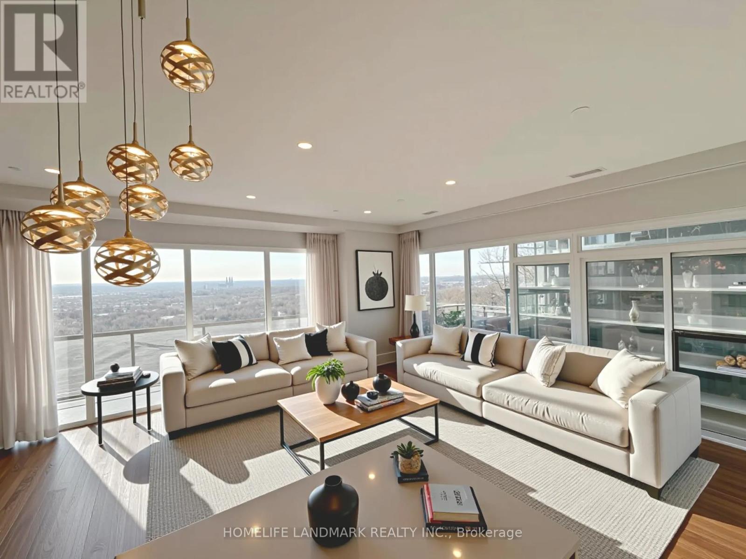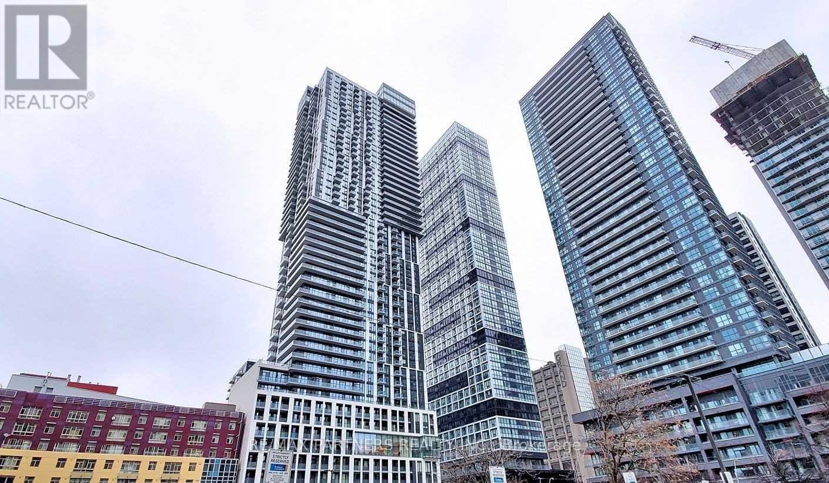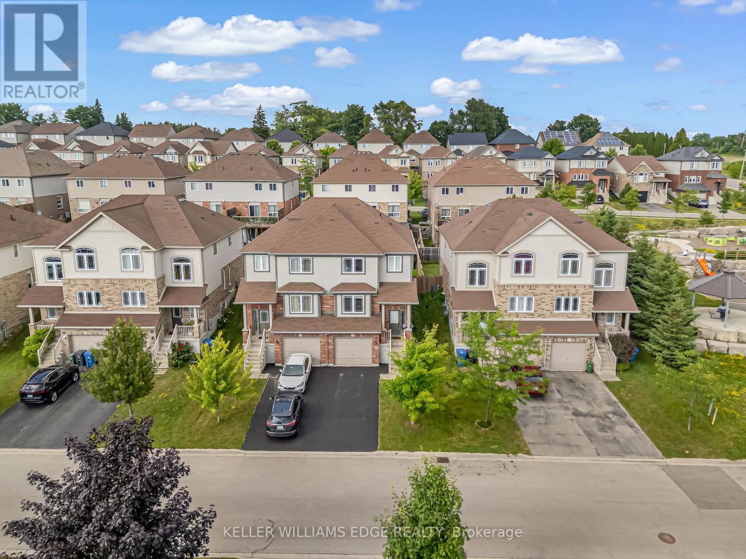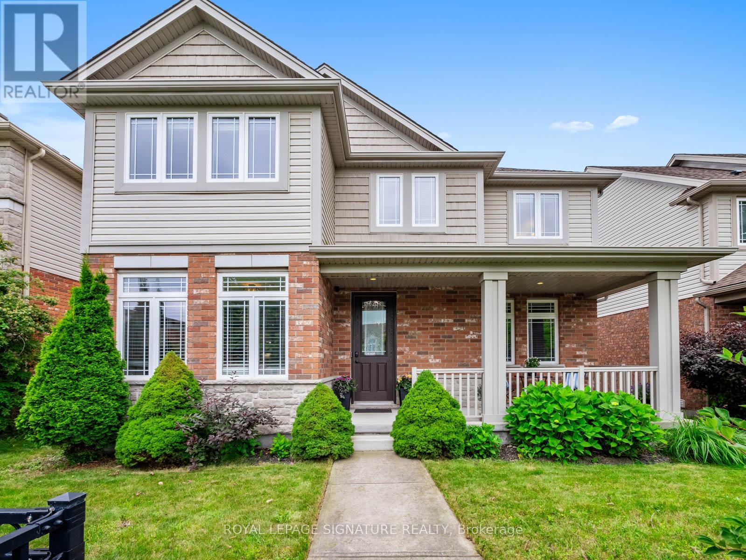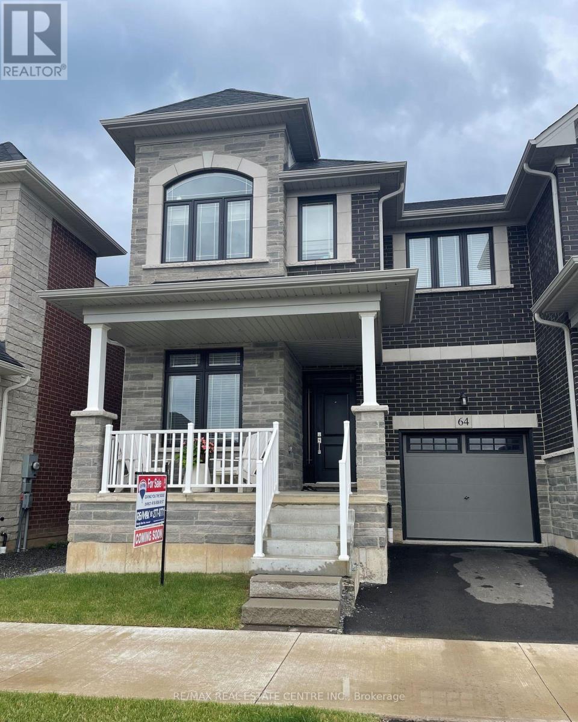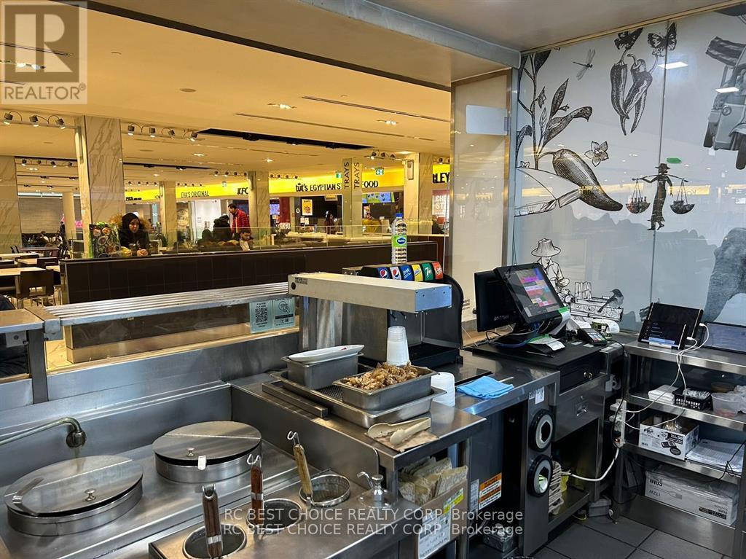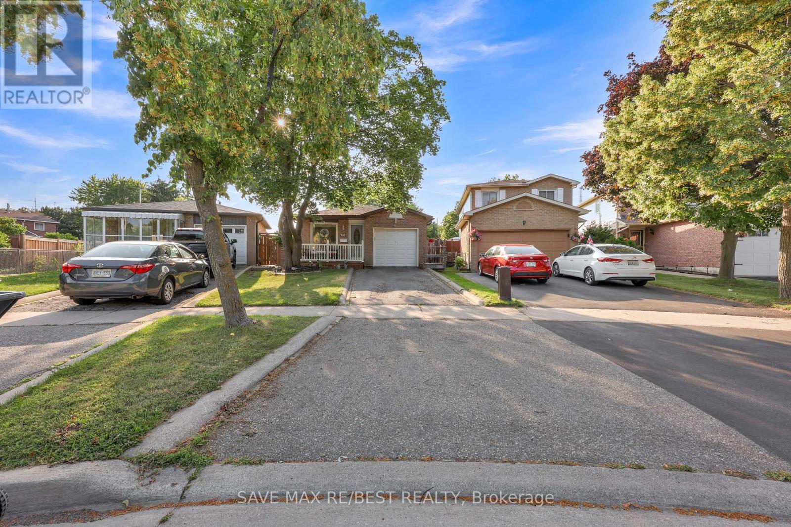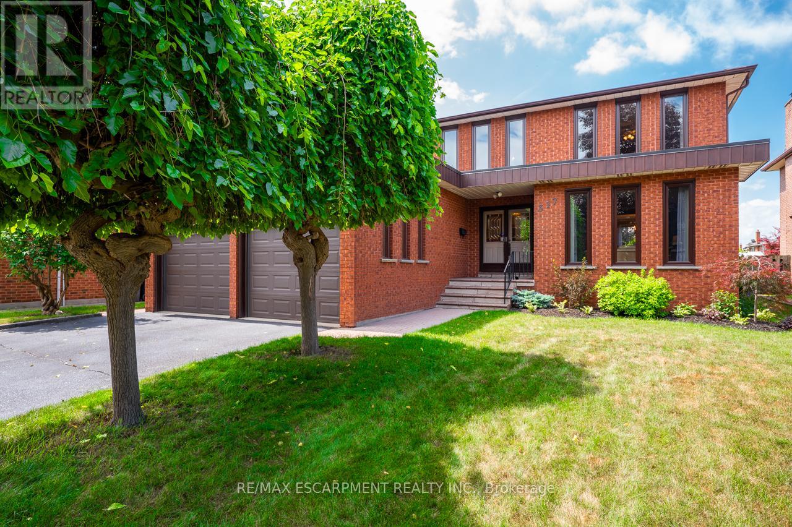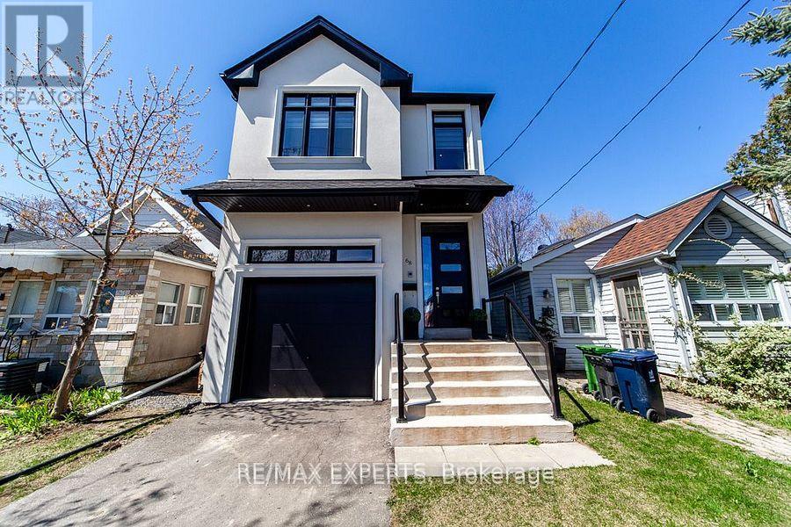105 Sugarhill Drive
Brampton, Ontario
Absolutely Gorgeous Detached 2 Storey Home With Separate Entrance Boasts 4 Large Bedrooms, 3 Washrooms. Hardwood floors throughout, Stainless Steel Appliances, Quartz Countertops in a great location, large driveway with double car garage, open concept. Spacious kitchen w/Breakfast area and walk-out to the patio With Exquisite Interlock , family room with gas fireplace, Master bedroom with walk in closet and ensuite bath. Close to Schools, parks and All Others Amenities. Immaculately Well Maintained Home With Many High End Upgrades Excellent Opportunity For Buying And Building A Legal Basement Apartment With Separate Entrance With Permits With An Unspoiled Basement Ready For You. A Must see!! (id:35762)
RE/MAX Realty Services Inc.
220 - 610 Farmstead Drive
Milton, Ontario
This condominium features open concept kitchen, large living area, 9 ft. ceilings, 2 bed, 1.5 bath, open balcony, storage locker, and 1 parking space. Steps to the bus stop, walkable distance to restaurants, schools, parks, walk-in clinic/pharmacy, and hospital. Close to many grocery stores, few kms from highway, and 15 mins drive to conservation parks that offer summer and winter activities. All in all highly sought after neighbourhood. This property comes with great building amenities such as Party room, Gym, Zen garden, fenced pet area, Car wash, and more! (id:35762)
Team Home Realty Inc.
94 - 94 Guildford Crescent
Brampton, Ontario
Fully renovated and move-in ready, this bright and spacious end-unit features 3 bedrooms, 2 bathrooms, and no carpet throughout. The modern kitchen offers stainless steel appliances, ceramic backsplash, an eat-in area, and a walkout to the backyard. The living room is filled with natural light from a large window and enhanced with pot lights. The second floor features 3 well-lit bedrooms and a full bathroom, offering comfortable and functional living space for families. The finished basement includes a rec room and an additional bathroom perfect for entertaining or relaxing. Condo fees include water, cable, internet, and exterior maintenance (grass cutting, snow removal), plus access to an outdoor pool. Conveniently located close to highways, Bramalea City Centre, Bramalea GO Station, transit, schools, places of worship, and a shopping plaza right across the street. MUST SEE! (id:35762)
RE/MAX Realty Services Inc.
21 Cedarbrook Road
Brampton, Ontario
21 Cedarbrook Road Style, Serenity & Smart LivingWelcome to this move-in ready gem, freshly painted and meticulously cared for. With 3 thoughtfully designed bedrooms, the standout is the private primary suiteboasting peaceful ravine views, a walk-in closet, and a spa-inspired ensuite with Roman tub and separate glass shower.The modern kitchen with breakfast bar flows into a sun-filled dining area that opens to a private deckperfect for entertaining, all framed by the natural privacy of the ravine. Enjoy open-concept living with sleek laminate floors, upper-level laundry, and direct garage access.The unspoiled basement offers endless potential for your dream rec room, gym, or extra bedroom.Bonus features: Owned tankless water heater, located on a quiet greenbelt lot, and just steps from schools, shopping, transit, highways, hospital, and places of worship.A rare blend of comfort, privacy, and location this home checks all the boxes! (id:35762)
RE/MAX Realty Services Inc.
Lph05 - 56 Annie Craig Drive
Toronto, Ontario
Experience the pinnacle of waterfront luxury in this stunning CORNER PENTHOUSE at Lago at the Waterfront. This beautifully upgraded 3-bedroom, 3-bathroom residence offers nearly 1,400 sq. ft. of interior space plus a rare 400 sq. ft. wraparound terrace with Gas BBQ hookup and spectacular, unobstructed views of Lake Ontario and the Toronto skyline. Over $$$$ 100,000 has been invested in premium finishes, including soaring 10-ft ceilings, pot lights, and floor-to-ceiling windows that flood the space with natural light. The open-concept layout is anchored by a gourmet kitchen with built-in Miele Appliances - fridge, stove, oven, microwave, dishwasher, and vent-hood along with a wine fridge, sleek cabinetry, and a large island ideal for entertaining. The custom laundry room features high-end washer/dryer and additional storage. The primary suite offers his-and-hers custom closets, a spa-like ensuite with Jacuzzi tub and glass shower, and a private walkout to the terrace. All bedrooms have custom closets. The den, enclosed with a door and window, functions perfectly as a third bedroom or office. Elegant custom window curtains, stylish ELFs, and a statement chandelier elevate the space even further. Includes TWO premium PARKING Spots near the elevator and TWO LOCKERS - one oversized and one regular size. Building amenities: indoor pool, sauna, hot tub, gym, theatre, party room, guest suites, BBQ area, dog wash station, 24-hr concierge, and visitor parking. Steps to parks, trails, restaurants, TTC, and minutes to Gardiner & Mimico GO. Easy Showing! Motivated Seller! (id:35762)
Homelife Landmark Realty Inc.
1625 - 251 Jarvis Street
Toronto, Ontario
Gorgeous 3 Bedroom Corner Unit With Locker In the Heart Of Downtown Toronto! Bright & Sunny W/Balcony & Large Windows, Laminate Flooring Through Out. Modern Kitchen With S/S Appliances. Fully Equipped Gym And Swimming Pool. Excellent Walk Score. Amazing Amenities. Steps To TMU, UofT, George Brown College, Eaton Centre, Financial District, Dundas Square, Shopping & Restaurants, Dundas Subway, TTC At Door Step. Building Amenities Include: Pool, Roof Top Sky Lounge, Gym, Outdoor Gardens With A Dog Walking Area, Large Shared Office. (id:35762)
RE/MAX Partners Realty Inc.
6 Douglas Crescent N
Toronto, Ontario
Stunning Completely Renovated home in a quiet crescent. Beautifully landscaped and fully fenced backyard. (id:35762)
Homelife/vision Realty Inc.
19 Oakes Crescent
Guelph, Ontario
Welcome to 19 Oakes Crescent a 3+1 bedroom home with 3.5 baths, located in Guelphs sought-after Grange neighbourhood a family-friendlycommunity known for its parks, schools, and easy access to amenities. The main level features a spacious eat-in kitchen with ceramic tileflooring, a large pantry, and a convenient powder room. The bright and inviting living room opens onto a generous deck with a pergola and avegetable garden already in place perfect for relaxing or entertaining. Upstairs, you'll find a primary bedroom with a walk-in closet and privateensuite. Two additional roomy bedrooms, each with large closets, share a modern 3-piece bathroom. The laundry is conveniently located on thebedroom level, tucked into a shared closet for added functionality and space. The finished lower level offers a versatile bedroom or recreationroom with vinyl plank flooring and a full 3-piece bathroom ideal for guests, a home office, or play area. This beautifully maintained home inone of Guelphs most established east-end neighbourhoods is ready for you to move in and enjoy. Call today to book your private showing (id:35762)
Keller Williams Edge Realty
621 Anton Crescent
Kitchener, Ontario
This stunning pre-construction Alta A model by Fusion Homes offers 1,700 sq. ft. of modern living with 3 bedrooms, 2.5 baths, 9' main floor ceilings, hardwood flooring, and quartz kitchen countertops. Located in the highly desirable Williamsburg community, this home features a brick and vinyl exterior with an upgraded colour package, a spacious open-concept layout, and second-floor laundry. Enjoy limited-time promotions including $10,000 in upgrade dollars and a flexible 5% deposit plan over 90 days. Custom layout changes permitted with builder approval. Close to HWY 7/8, schools, shopping, and more! Presentation Hours: Mon to Wed- 2 p.m. -7:00 p.m.; Sat to Sun- 12 p.m. - 5:00 p.m. (id:35762)
RE/MAX Excellence Real Estate
84 Forsyth Street
Marmora And Lake, Ontario
A Rarely Available Gorgeous, Tastefully Updated Bright a beautifully designed 3-bedroom Must See- Affordable Family Home In The Village Of Marmora. Charming Older 3 Bedroom Home, Centre Hall Plan, Nice Formal Living Rm, Cozy Family Rm Features Cathedral Ceilings, Gas Fireplace, WalkOut To Deck For Bbq, Overlooking Private Backyard. Great For Kids. Main Flr Laundry. Gas Furnace. 1.5 Baths. Detached Garage. Great Location, Walking Distance To Shopping & Schools. Value Packed! (id:35762)
Homelife District Realty
23 Tolton Drive
Guelph, Ontario
Welcome to Westminster Woods! A wonderful community in Guelph's coveted south end. Step inside this well maintained and stunning residence with beautiful upgrades and finishes. Chef's kitchen with stone counters, wine fridge and sleek appliances. 9' ceilings, wood paneling, gleaming floors, pot lights, custom built ins and an ideal open concept layout that is perfect for family living and entertaining! Upstairs you will find a palatial primary suite with a walk in closet and upgraded ensuite bath. Two other massive bedrooms share a jack and jill semi ensuite 5pc bath and huge closets. The upper landing would make a great library or additional office space. The fully finished basement has two more bedrooms, upgraded 3 piece bathroom and large rec room. Outside is a beautiful, west facing fully fenced in backyard with newer decks and landscaping and a deep lot. Lots of parking for your adult kids or guests and a large convenient mudroom out back. The detached oversized double garage is a dream with space for large SUV"s and still has room for a workshop or man/woman cave and an abundance of storage. All of this is a short walk or drive to just about every amenity and service you could ever ask for including shops, restaurants, groceries, excellent schools, parks, professional offices and places of worship. Only a 10 min drive to the UofG campus and to the 401, which makes this home a wonderful offering for any commuter. 2328 sq ft above grade, plus basement! This large, turn key, beautifully finished home is ready to go. Come and have a look! (id:35762)
Royal LePage Signature Realty
3 - 3 Hastings Street N
Bancroft, Ontario
Prime Time Investment Opportunity In Beautiful Bancroft Property offers Main Street Location Ensures Maximum Exposure. Walking Distance To All Major Amenities; Restaurants, Banks, Shopping, Professional Offices, Parks And Recreation This Fully Rented Property Features Two Commercial Office Units On Main Floor With Direct Street Access, Plus 1- 1 Bedroom, 1- 2 Bedroom Residential Units On Second Floor With In-Unit Laundry Hook Up. (id:35762)
Royal LePage Ignite Realty
227 Park Street N
Hamilton, Ontario
Welcome to the Bellwether House one of Hamilton's most unique and versatile homes. A fully upgraded, income-producing, legal nonconforming duplex with a designer-finished bonus studio in the triple garage. Live in one, rent the other, rent both, or maintain the brand equityand inherent the reputation of one of Hamiltons top-reviewed Airbnbs, like the current owners. This is one of Hamiltons most unique andversatile income properties. Built in the 1870s and tastefully rebuilt for todayfeaturing 11 ceilings, exposed brick, plank floors, radiant heat,ductless A/C and heat pump, and full plumbing and electrical overhauls (2017). The two main units appropriately named The James and TheAberdeen, have full kitchens, full baths, keyless entries, laundry, multiple minisplits, and with each nearing 1,850sqft there is space to easilyconvert to 2-beds, this could add 100's per month in rental income. The triple garage is fully finished with heated floors, a bathroom, andkitchenette. It's been used for short-term stays, weddings, art shows, and product launchesand can still function as a single-bay garage or beconverted back to a triple. The ceiling was reinforced to hold a roof-top deck for the upper unit too. Roof redone in 2018. Irrigation systeminstalled 2022. New, top of the line IBC Boiler 2018. Security cameras included. Just two blocks from the new West Harbour GO, Bayfront Park,James St N, and the booming North End waterfront development. 10 mins to McMaster. The time to get in is now. Whether you rent it, live in it,host in it, or expand on itthe Bellwether House is your oyster. (id:35762)
RE/MAX Escarpment Realty Inc.
64 Great Falls Boulevard
Hamilton, Ontario
Spacious 2400 Sq Ft Corner with 9 Ft Ceilings In Charming Neighborhood, Large Executive, Bright and Spacious 4 Bedrooms (2 Ensuite), 3.5 WR (3 washrooms on 2nd floor), Laundry On 2nd Floor Kitchen, Dining, Living & Den On The Main Floor. Kitchen With Granite Counter, Island with Double Sink. Walkout Basement With An Unobstructed View of Lake & Forest. Den Can Be Used As Office. Extras: Ss Appliances Incl Fridge, Stove, B/I Dishwasher, B/I Microwave, Washer & Dryer. All Existing Lf,, All Window Coverings Intl Laundry Room, All Hardwood Flooring Throughout Inc the Staircase.2 Decks, 2 Car Parking and Separate entrance to the basement. (id:35762)
RE/MAX Real Estate Centre Inc.
1-134 - 100 City Centre Drive
Mississauga, Ontario
UNLOCK EXCEPTIONAL INVESTMENT POTENTIAL! Discover Thai Express at Square One, an award-winning franchise boasting over 350 global locations. Located within the bustling Square One Shopping Mall--the busiest mall in Mississauga, attracting over 25 million annual visitors in Ontario--this prime spot offers unmatched visibility and foot traffic. With a proven track record of stable and high sales, our Square One location represents a secure investment opportunity. Enjoy outstanding net operating income on top of impressive sales figures. This easy-to-run business thrives on remarkable traffic volume and great exposure, complemented by convenient mall parking for customers. **EXTRAS** Well Established Business With Stable Income & Cash Flow. VTB Available. (id:35762)
Rc Best Choice Realty Corp
Bsmt - 7331 Watergrove Road
Mississauga, Ontario
Legal Basement Appartment. Looking for a Small Family or a Professional Couple. Family Room with Mirrored Closet, Upgraded Kitchen with Quartz Countertop, Island with Storage. Spacious Bedrooms with Mirrored Closet, One Full Washroom, One Storage Organizer.Family Room with Mirrored Closet, Upgraded Kitchen with Quartz Countertop/ Island with storage.S/S Appliances, Microwave Oven, Ensuite LG Washing Tower (Washer/Dryer) Set to work 7pm to 7am. Separate Entrance. One Car Parking on the side of the driveway. Utilities included. No internet. Minutes Walking Distance to Lisgar Go/ Smart Centre/ Walmart/Canadian Superstore/Doctors.Close Proximity to French Emersion /English - Elementary/Middle/High Schools. No Smoking/Vaping/Shisha. NO PETS due to Severe Allergies in the Household.Tenant will be responsible to remove snow from their pathway to/from Entrance of the Basement Appartment. Tenant is responsible to follow, City's weekly Garbage/Recycle/Organic removal guidelines. (id:35762)
Ipro Realty Ltd.
118 - 3480 Upper Middle Road
Burlington, Ontario
Step into modern elegance with this beautifully updated 3-storey townhome located in the sought-after Tuck's Forest enclave. Featuring 2 spacious bedrooms, 2 bathrooms, and an attached garage, this home offers an ideal blend of functionality and style. The main floor welcomes you with sleek laminate flooring, pot lights, and a stunning feature wall in the family room, creating a warm and stylish ambiance. The heart of the home is the bright white kitchen, boasting quartz countertops and stainless steel appliances, perfect for hosting or enjoying everyday meals. Enjoy the natural light pouring in through large windows and high ceilings, with an open-concept living/dining area that includes an electric fireplace and access to a private balcony-ideal for morning coffee or evening relaxation. Upstairs, you'll find two airy bedrooms with vaulted ceilings and generous storage, along with the convenience of laundry on the upper level for added ease. The versatile lower level provides a walk-out to a private backyard space, perfect for relaxation or entertaining. Additional upgrades include a new vanity in the bathroom and fresh paint throughout, ensuring a move-in-ready experience. Extras: Enjoy proximity to walking trails, parks, golf courses, top-rated schools, and easy access to highways and transit. This home is perfectly located for both convenience and a vibrant lifestyle. (id:35762)
RE/MAX Experts
7035 Hickling Crescent
Mississauga, Ontario
Priced to Sell! Welcome to 7035 Hickling Crescent a rare opportunity to own a charming detached bungalow in one of Meadowvales most desirable and family-friendly neighbourhoods. Ideal for first-time buyers, downsizers, or growing families, this well-maintained home features a smart, functional layout with a bright eat-in kitchen and a spacious open-concept living and dining area perfect for everyday living and effortless entertaining. Tucked away on a quiet crescent with no rear neighbours, you'll enjoy peaceful views and exceptional privacy. The main floor offers three generous bedrooms and a full bathroom, while the partially finished basement adds valuable living space with a large recreation room and a second full washroom ideal for a playroom, home office, or guest suite. Step outside to a large, private backyard with endless potential for outdoor enjoyment, whether youre gardening, hosting summer barbecues, or simply relaxing. Recent updates include a new roof (2023), giving added confidence to new homeowners. Centrally located just minutes from Meadowvale Town Centre, great schools, parks, and daycares, with easy access to Highways 403, 401, 407, and the QEW, this home offers unbeatable value in a fantastic location. Dont miss your chance to own this hidden gem in the heart of Meadowvale a place youll be proud to call home. (id:35762)
Save Max Re/best Realty
317 Creelman Road
Mississauga, Ontario
Welcome to this impeccably maintained family home offering over 4,000 Sq Ft of finished Living space! Proudly owned and lovingly cared for by its original owners, this spacious home radiates pride of ownership throughout. From the moment you step into the grand foyer featuring a stunning spiral staircase, you'll appreciate the thoughtful layout and timeless finishes. The main level offers an elegant formal living and dining area, perfect for entertaining, which flows seamlessly into the beautifully updated eat-in kitchen and bright sunroom. A cozy family room with a wood-burning fireplace, a convenient two-piece bath, and a main floor laundry room complete this level. Upstairs, youll find a sprawling bedroom level with a generously sized primary retreat situated in its own private wing, complete with a full ensuite. Three additional large bedrooms and a five-piece main bath offer plenty of space for a growing family. The fully finished basement is expansive and versatile, featuring a large recreation room with a fireplace and bar area, a fifth bedroom, a three-piece bath, and abundant storage space - ideal for guests, in-laws, or additional entertaining. Enjoy outdoor living in the nicely landscaped backyard oasis. Conveniently located near parks, top-rated schools, the QEW, GO Transit, shopping, and all essential amenities. Updates include: Furnace & A/C '21, Roof '19, Most Windows '22, Sliders & Sunroom Door '25. Dont miss the opportunity to make this exceptional home your ownwhether you personalize it to your taste or simply move in and enjoy! (id:35762)
RE/MAX Escarpment Realty Inc.
1419 Oakmont Common
Burlington, Ontario
This newly built freehold townhouse in Tyandaga Heights perfectly combines modern luxury and comfort. With 3 spacious bedrooms and full bathrooms, it boasts 9-foot ceiling and elegant hardwood flooring that flows seamlessly into an open concept kitchen. The Kitchen features stainless steel appliances, a large island, and a design that overlooks the backyard. On the second floor, the primary bedroom offers ample space, a walk-in closet, and a luxurious ensuite 5pc bathroom. A convenient laundry room is also located on this level.The townhouse includes a 1-car garage and a driveway space for a second vehicle. The unfinished basement provides abundant storage, andthe home's prime location offers easy access to major highways, shopping and amenities. (id:35762)
New Age Real Estate Group Inc.
Lower Unit (1) - 231 Symington Avenue
Toronto, Ontario
Welcome to this beautifully renovated lower-level unit, thoughtfully designed with modern comfort and style in mind. Featuring impressive high ceilings, this space offers a bright and airy atmosphere throughout. The full kitchen is outfitted with quartz countertops, stainless steel appliances, and ample cabinetry ideal for effortless meal preparation. The unit includes two generously sized bedrooms, sleek laminate flooring, a contemporary bathroom, and convenient in-suite laundry. You'll also benefit from a dedicated storage area, perfect for keeping everything organized. Situated near downtown Toronto in the vibrant Junction Triangle, this location offers exceptional transit access via the UP Express and TTC, making commuting simple and efficient. The neighborhood is known for its diverse community, trendy cafés, creative spaces, and close proximity to parks like High Park. With a blend of affordability and ongoing development, its an excellent choice for young professionals and families seeking urban convenience with a strong sense of community. Additional Info: Utilities extra Tenant responsible for electricity, gas, and 20% of the water bill + Rental Items - Tankless HWT, HVAC, ERV - $119.99/month. The legal rental price is $2,244, a 2% discount is available for timely rent payments. Take advantage of this 2% discount for paying rent on time, and reduce your rent to the asking price of $2,200 per month. (id:35762)
Homelife Frontier Realty Inc.
68 Twenty Fourth Street
Toronto, Ontario
Exceptional Value in a Prime Location Discover the perfect blend of luxury and practicality in this beautifully designed custom home, now available at a compelling new price. Ideally located just minutes from Lakeshore, transit, Humber College, and a full range of amenities, this property offers unparalleled convenience and comfort. Inside, an open-concept layout is enhanced by large windows and a dramatic skylight, flooding the space with natural light. Enjoy high-end appliances, 4+1 spacious bedrooms, and 4+1 stylish washrooms, plus the added convenience of a second-floor laundry room. The fully finished basement adds flexibility and value with its own kitchenette, den/room, laundry, walk-up, and private entrances from both the side and garage - perfect for extended family or future income potential. A rare opportunity to own a sophisticated home in a highly sought-after neighborhood - now offered at a truly exceptional valuel (id:35762)
RE/MAX Experts
702 - 250 Manitoba Street
Toronto, Ontario
Welcome to this bright and airy, two-storey loft at 250 Manitoba St Unit 702, offering 1,024 sqft of thoughtfully designed living space. This modern 1 bedroom + den, 2 bathroom home blends style and function seamlessly. The main floor welcomes you with soaring ceilings and wall-to-wall windows illuminating the open-concept living, dining, and kitchen areas. A handy 2-piece powder room and a versatile den perfect for a home office or guest space round out the main floor. Upstairs, retreat to your private bedroom featuring a luxurious 4-piece ensuite and a specious den. As a resident of The Warehouse Lofts Mystic Pointe, youll enjoy exceptional amenities: a fitness centre, sauna, squash court, party room, rooftop terrace with BBQs, hot tub, bike and visitor parking, and round-the-clock security and concierge. Nestled in the Humber Bay Shores area of Mimico, this loft offers scenic lakeside access, trails, Humber Bay Park, and effortless transit connectivity to downtown Toronto. Ideal for professionals or creatives, this home combines contemporary loft living with community charm and natural beauty. (id:35762)
Royal LePage Signature Realty
21 Argyle Avenue
Orillia, Ontario
This detached 3 level backsplit shows to perfection inside and out! This home is situated on a large 56ft by 115ft mature treed lot and is within walking distance to so many amendities such as Soldier's Memorial Hospital, Harriett Todd Public School, shopping and restaurants! This spacious and functional home offers over 1380 total finished living space, 3 Bedrooms up & 1 Bedroom in basement, 2 full baths, and so much more. As you enter you are greeting by an open concept Kitchen / Dinning area. The kitchen had new quartz countertops and backsplash done 2024. Lrg bright living room with a huge bay window allowing so much natural light into this space. On the second level you will find 3 bedrooms & an updated 4pc bathroom (2021) with vanity with 2 stone sinks! Basement has a bedroom with walk in closet and its on 3pc ensuite, pls laundry & utility room. Neutral paint colours throughout the home, upgraded light fixtures, trim, and much more. Lots of work was done in the backyard which includes a new deck & fence (2020), retaining wall (2023), shed (2022), eavestroughs replaced (2023). This is a fully turn key home ready for you to just move in and enjoy! All appliances are included. (id:35762)
Century 21 B.j. Roth Realty Ltd.





