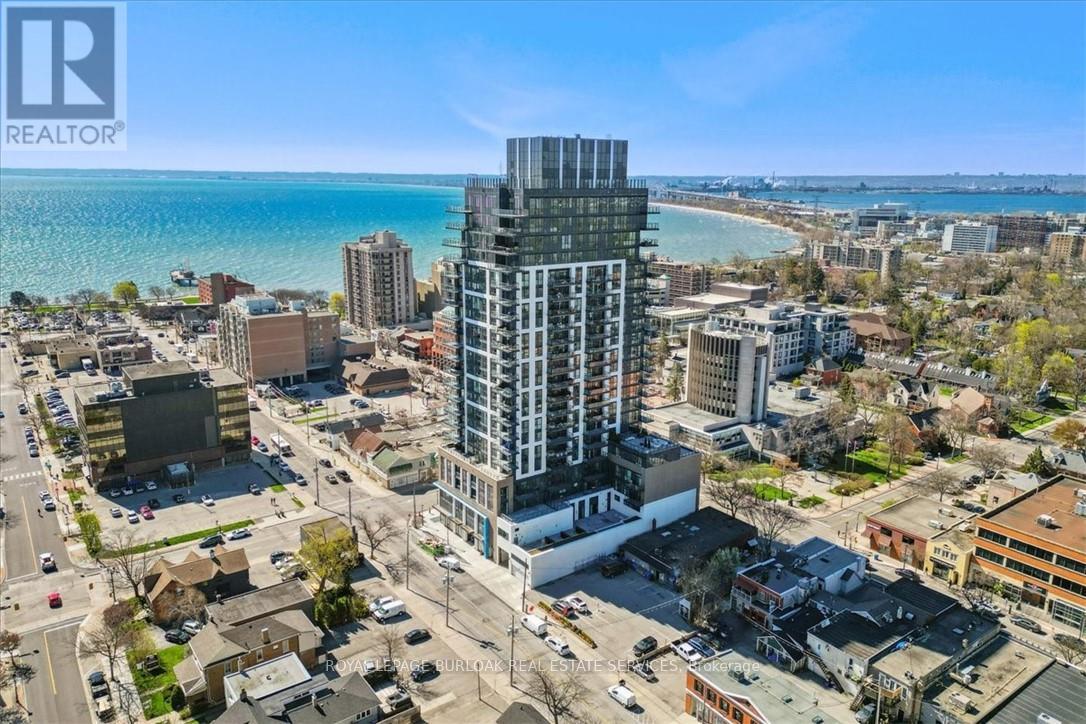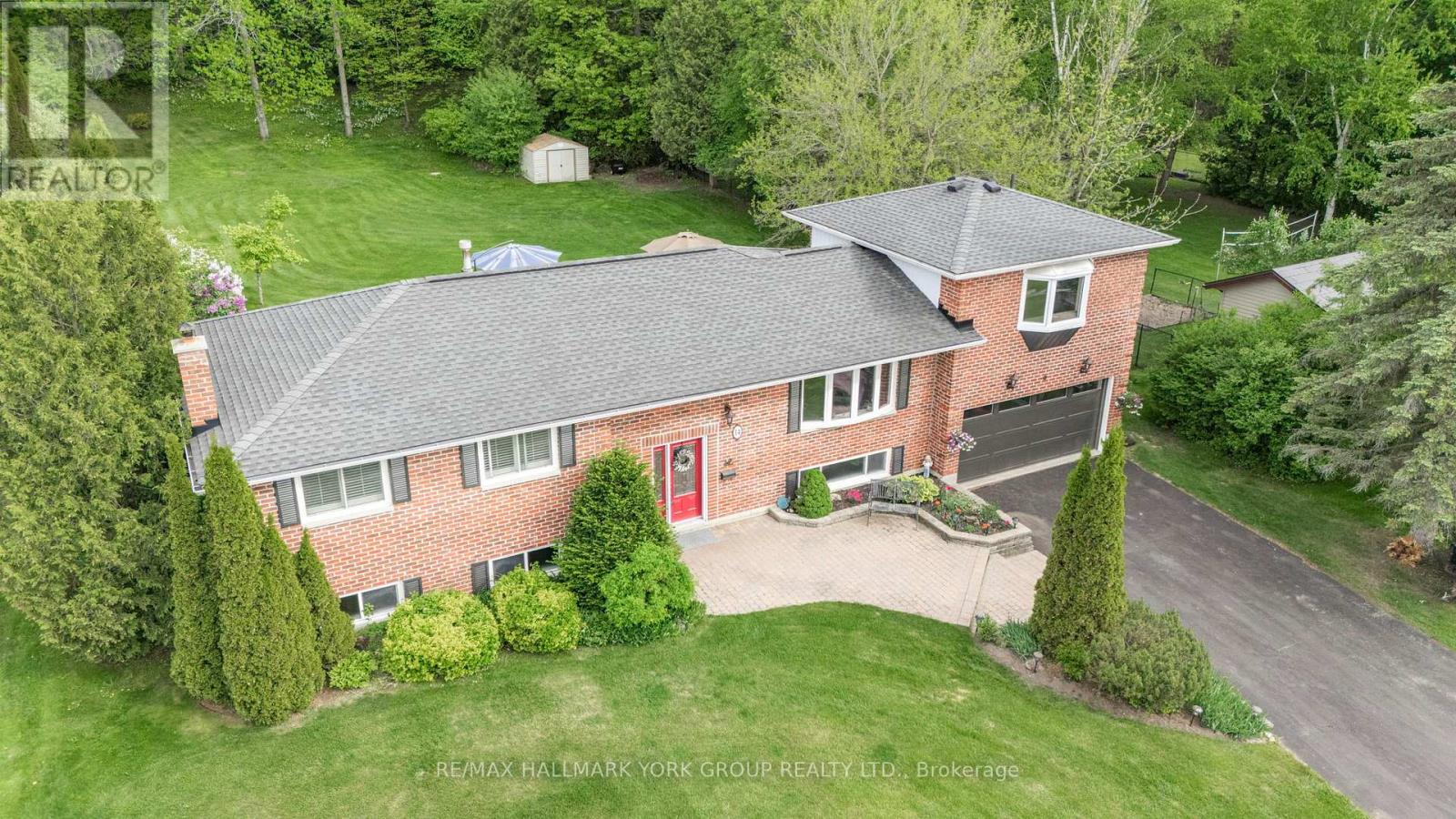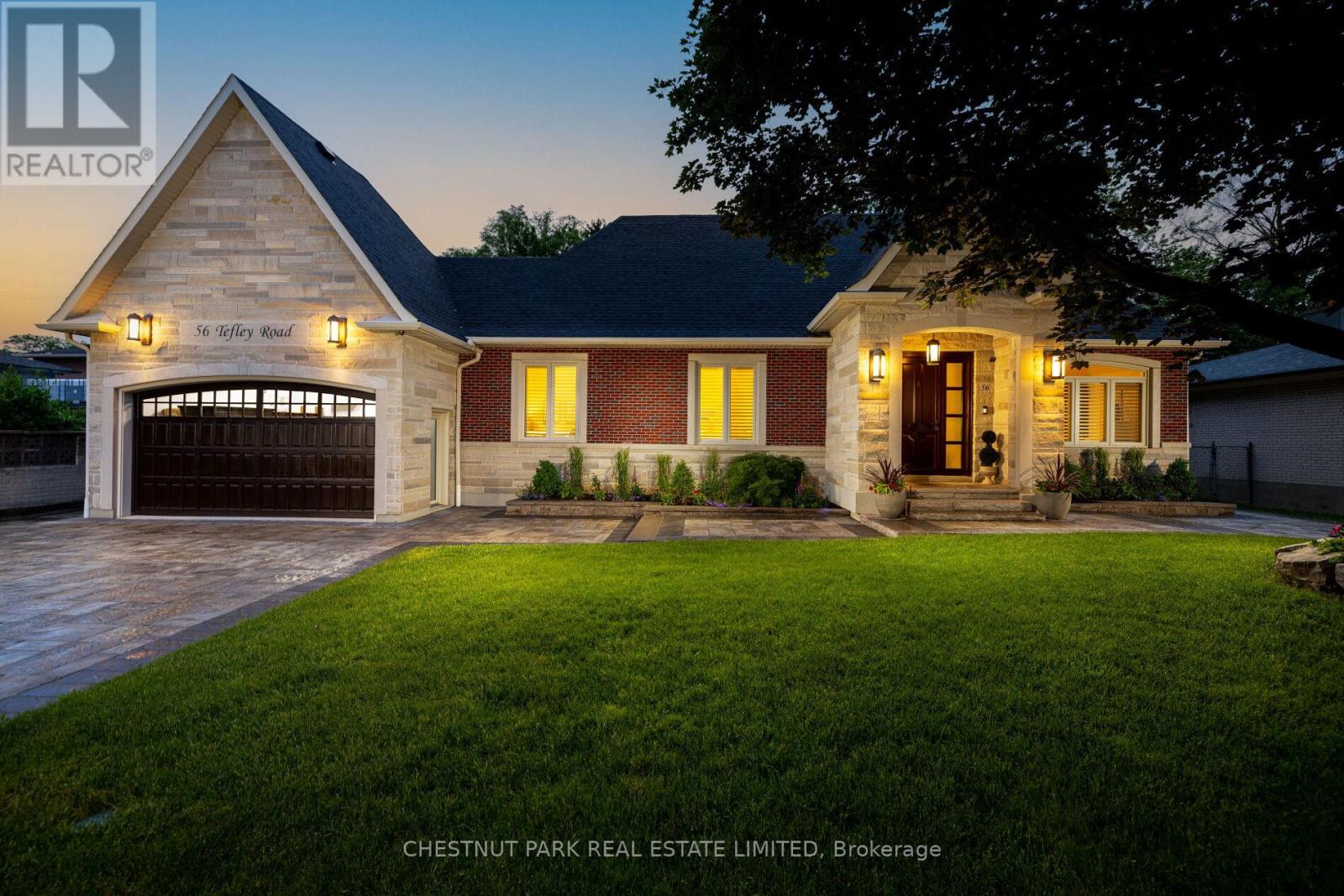3920 - 30 Shore Breeze Drive
Toronto, Ontario
Welcome to Eau Du Soleil Condos located in the coveted Humber Bay Shores. Experience stunning architecture, state-of-the-art amenities, and breathtaking views of Lake Ontario, the Toronto skyline, and conservation lands. Amenities include an indoor pool, hot tub, sauna, outdoor BBQ terrace, theater rooms, party rooms, a fully equipped gym, a CrossFit gym, free fitness classes, movie nights, guest suites, a library room, a car wash, 24/7 security and concierge services. All included to enjoy at your leisure. This well-maintained unit features a spacious layout with one bedroom, one bathroom, hardwood floors, ample storage in the kitchen cabinets, stainless steel appliances, granite countertops, and spectacular unobstructed views of the lake, marina, city, and mesmerizing evening sunsets. Comes with one parking and one locker. Freshly painted and professionally cleaned, move-in ready! Enjoy a long bike ride along the trail to downtown Toronto, or take a walk over to one of the many fantastic restaurants or coffee shops. Grocery stores, HWYs, TTC, Mimico Go, Marina, and seasonal farmers market all close by. Future Park Lawn GO is coming soon, within walking distance. This is the lifestyle you've been looking for, a perfect place to call home! (id:35762)
RE/MAX Professionals Inc.
2112 - 319 Jarvis Street
Toronto, Ontario
Modern Studio at Prime Condos by Centre Court! Sophisticated design meets practical living in thi stsylish, high-level studio featuring a smart and functional layout with captivating city views. Located just steps from Toronto Metropolitan University, eaton Centre, Yonge & Dundas Square, Nathan Phillips Square, hospitals, U of T, and the Financial District. Enjoy unbeatable transit access with College/Dundas subway stations and 24-hour TTC right at your doorstep. (id:35762)
Ipro Realty Ltd.
44 Woodsview Avenue
Grimsby, Ontario
Fully Renovated Top To Bottom Bungalow! Primary Grimsby Location And Just Steps To The Lake! Home Loaded With High End Finishes; Custom Cabinets, Granite Counters, Breakfast Island, Hardwood Floors, Led Pot Lights & Crown Mouldings. Open Concept White Eat-In Kitchen, Living Room, 3 Spacious Bdrms And Luxurious 5Pc Bath. Fabulous Lower Level With Huge Great Room, 4th 3Pc Bath And Laundry With Built-In For Extra Storage. Ideal Location Close To Downtown Shops, Lakes & Hwy. (id:35762)
Executive Real Estate Services Ltd.
6410 Edenwood Drive
Mississauga, Ontario
Newly renovated double car garage detached home in family friendly Meadowvale Community. Beautiful lot, walkout to private backyard setting backing park. Great Layout - No Space Wasted! Bright & Sunny Windows in living Rm and Kitchen. Modern Stone Gas Fireplace in Family Rm. Hardwood floor throughout. 4 Good-Size Bedrooms. Master Rm with 4Pc ensuite Bath & W/I Closet. Walking distance to Elementary, middle and high schools. Minutes drive to Meadowvale GO, shopping mall and easy access to 3 major highways: 401, 403 and 407! (id:35762)
Bay Street Group Inc.
508 - 2007 James Street
Burlington, Ontario
Welcome to Gallery Condos, located in beautiful downtown Burlington. Walk to the vast array of downtown shops, cafes, a restaurant for every price point, no need to drive. Walk to the lake and Spencer Smith Park where outdoor events are planned throughout the season. Festival of lights during the Christmas is a favorite by all who view it. Loevre Model with a large 19'5 x 8' open balcony and includes a gas line hook up. Open concept floor plan with a wall of upgraded cabinets in the kitchen and offers a nice size dining room eating area. Resort like amenities including lounge/media room, indoor pool for year round swimming, rooftop patio to enjoy the view of Burlington, Private dining room, gym. High quality flooring throughout the condo. (id:35762)
Royal LePage Burloak Real Estate Services
Upper - 78 Bluffwood Crescent
Brampton, Ontario
Spectacular fully brick detached home in a prestige family oriented neighbourhood of Brampton(Bram East) . This home features covered porch, gleaming hardwood floors on the main floor, inviting foyer. 9ft ceilings. oak staircase. formal living & dining room with pot lights. Family room with a fireplace & mudroom with laundry on the main floor with built-in cupboards for extra storage + sink + entrance to the garage. Upgraded eat-in kitchen with stainless steel appliances, granite countertops, backsplash, centre island, pot lights, breakfast area & a walkout to the backyard. 2nd level boasts parquet floors, a master with a 5pc ensuite with double sinks & a walk-in his & her closets + 3 spacious bedrooms all with large closets & built-in cupboards + a 4pc bath. Pride of ownership, a must see home, shows 10+++ No sidewalk, great location - steps to all the amenities, shops, school & parks. (id:35762)
RE/MAX Experts
14 Anchor Court
East Gwillimbury, Ontario
A stunning, raised bungalow residence on a tranquil cul-de-sac only minutes from all amenities but a feeling of being miles out in the country on your .85 acre lot. New white kitchen with quartz counters, soft-close cabinetry and 'Torlys' vinyl floor (2024). 4 generously dimensioned bedrooms on the upper level. Primary bedroom in a private oversized loft with new 4-piece bath. 3 bathrooms all redone in 2022, including an extra 2-piece ensuite off one of the other 3 bedrooms on the main level. Lots of gleaming hardwood on the main floor and and large entertainment room. All windows updated (vinyl), updated front and back doors. Walkout from kitchen to new 28' x 16' composite deck with gas bbq hookup. The lower level offers a spacious finished entertainment/recreation room with cozy wood burning fireplace for the ultimate in comfort, and a large private billiards/games room. High full windows throughout the basement. 'Dodds' garage door and opener (2023). GAF 50-year shingles with transferable warranty (2016). This 240+ ft deep (from back of home) backyard oasis is truly unique with mature trees across the rear. Miles of private, peaceful trails, and steps to Anchor Park. This is a once in a lifetime opportunity to have your home and cottage, all in one. Welcome home! (id:35762)
RE/MAX Hallmark York Group Realty Ltd.
32 Grey Wing Avenue
Georgina, Ontario
Beautiful 3-Bedroom Freehold Townhome in a Prime Location! Bright and spacious layout, perfect for a couple, young family, or smart investor. Well-maintained home, only 12 years old, featuring 3 generous bedrooms and 3 bathrooms. Functional floor plan with an open-concept living and dining area, ideal for entertaining. Primary bedroom with ensuite and large closet. Excellent location close to top schools, parks, shopping, and quick access to major highways and the Beach. Located in a safe and family-friendly neighbourhood. A fantastic opportunity to own a solid home or a reliable investment. (id:35762)
Century 21 Heritage Group Ltd.
1804 - 9075 Jane Street
Vaughan, Ontario
Welcome To The Stunning "Park Avenue Place". Spacious 2 Bed + Den, 2 Bath Unit W/ Functional Open Concept Layout, 9' Ceilings, Tons Of Natural Light. Built In Appliances, Upgraded Large Fridge, Built In Microwave, Kitchen Island W/ Quartz Counters & Extended Breakfast Bar, & More! 1 Owned Parking & 1 Owned Locker. Newer Building! Quality Finishes & Amenities. Very Convenient Location Nearby Vaughan Mills, Transit (Hwy 400, Vaughan Subway), Wonderland, Hospital, Schools, Parks, Restaurants & The List Goes On! High End Amenities Include: 24 Hr Concierge, Party Room, Large Gym, Reading Room, Theatre Room, Games Room, 7th Flr Terrace, Visitor Parking, & More! Fantastic Opportunity! (id:35762)
Royal LePage Maximum Realty
2610 - 30 Meadowglen Place
Toronto, Ontario
Welcome to this spacious 2 bedroom + den condo located just south of Highway 401 near Markham& Ellesmere Roads. Close to U of T Scarborough, Centennial College restaurants and the TTC. This condo features 2 full bathrooms, an upgraded kitchen with granite countertops and a large living/dining area with floor-to-ceiling windows on the 25th floor offering stunning views. The den can be used as an office or extra sitting area. All utilities except hydro are included, along with 1 underground parking spot and a locker. Experience modern living with great amenities and a prime location. Don't miss out on this perfect rental opportunity! (id:35762)
Century 21 Heritage Group Ltd.
1003 - 135 East Liberty Street
Toronto, Ontario
**Priced to Sell**-**MOTIVATED SELLER** Rare 3-bedroom, 2-bath corner unit with stunning south and west views of LakeOntario and city sunsets. Bright and modern layout with floor-to-ceiling windows, open-concept kitchen featuring quartz countertops and integrated appliances, and a sunny balcony. Primary bedroom includes a closet and 4-piece ensuite. Includes 1parking and 1 locker. Enjoy 12,000+ sq. ft. of luxury amenities: gym, games room, media room, rooftop terrace, and 24/7concierge. Steps to TTC, GO Station, restaurants, shops, and more in vibrant Liberty Village. High walk and transit scores!Some images have been virtually staged (id:35762)
Property.ca Inc.
56 Tefley Road
Toronto, Ontario
This offering is a truly unique opportunity to downsize to your dream ranch-style bungalow in prime North York. This 4-bedroom, 3-bathroom custom home built in 2015 offers premium features & finishes. Enjoy soaring 10 & 12-foot ceilings on the main level and a fully finished lower level on a premium 80x130-foot double lot. Every inch of this bungalow is designed for quiet retreat & entertainment: hardwood floors, a gorgeous chef's kitchen with top-of-the-line appliances, custom cabinetry & more. Natural light fills the space through large windows. The lower level features 8-foot ceilings, custom storage, a rec room, a built-in office, a four-piece bathroom & laundry room. Step outside to an impressive custom loggia spanning the backyard, providing a private & elegant outdoor space with cedar ceilings, fans, gas BBQ connection, electrical outlets & water bib. The rare double lot offers potential for a pool & cabana. This impressive find includes a built-in double-car garage with a convenient loft-level storage area + an additional 4 parking spaces on a private double driveway with solid stone interlock. With easy access to shops, restaurants, transit & highways, this rare & handsome ranch-style bungalow is an exceptional opportunity for discerning buyers seeking turn-key, high-quality, one-level living with both charm & intelligent design. (id:35762)
Chestnut Park Real Estate Limited











