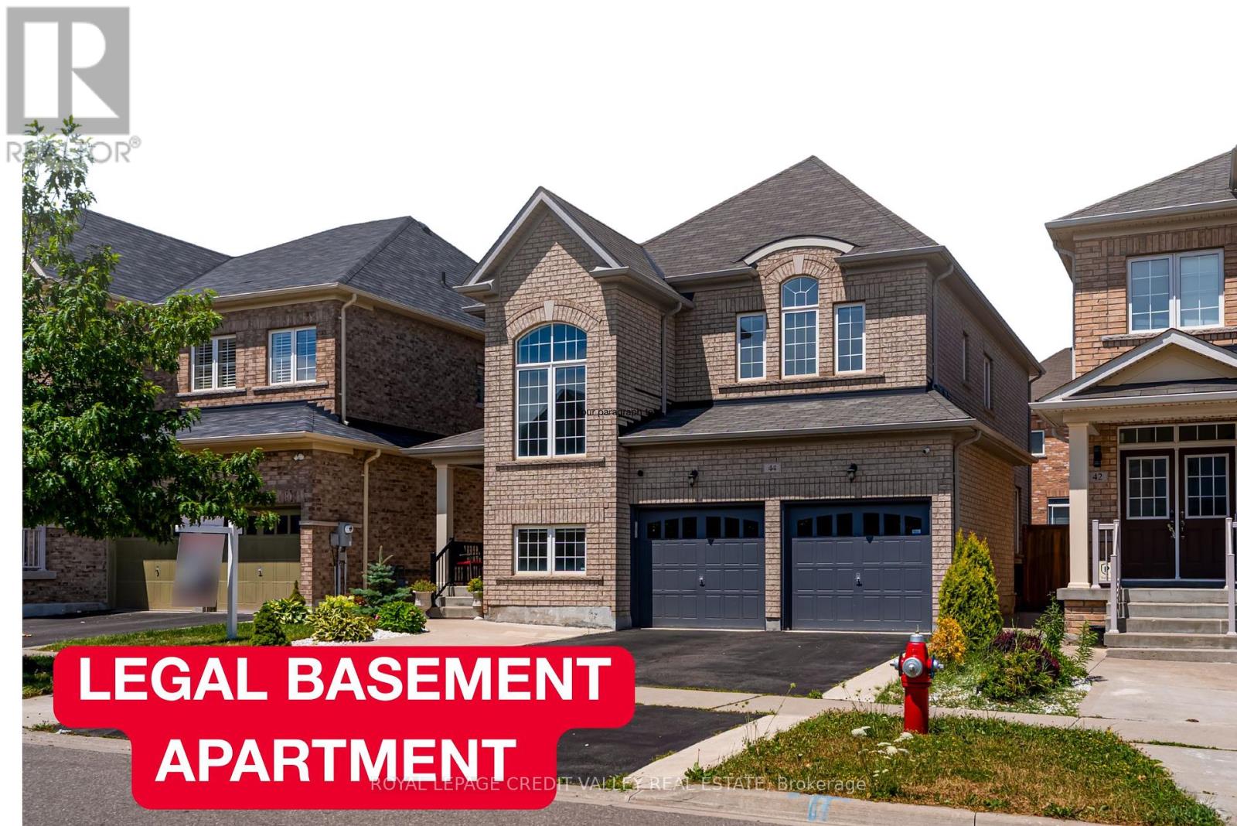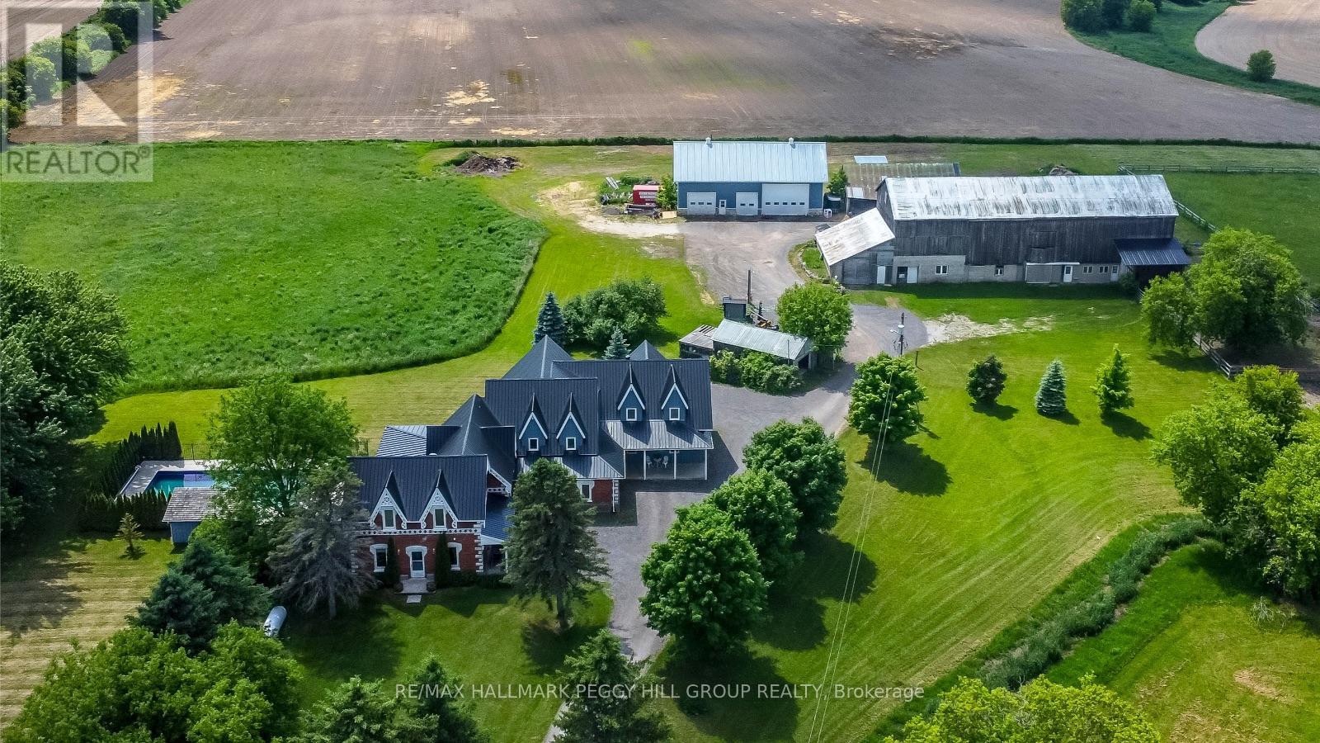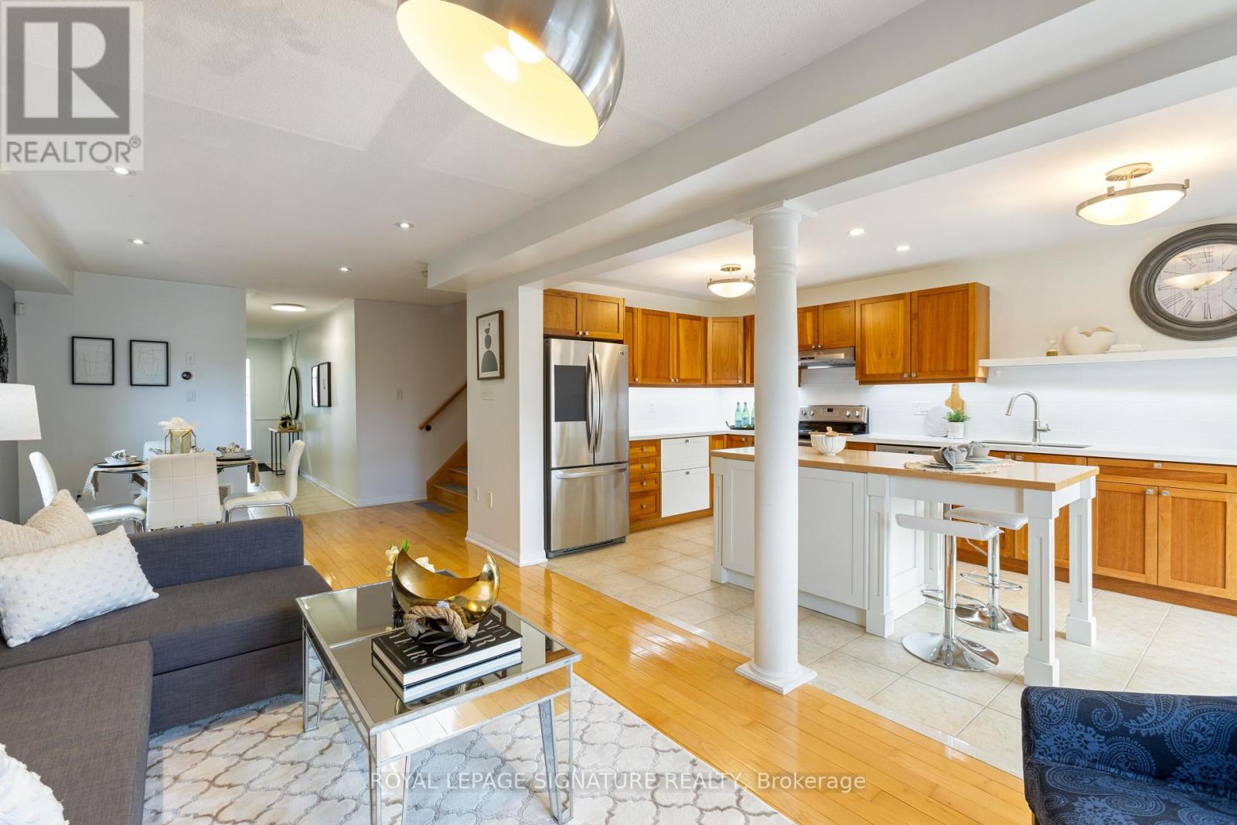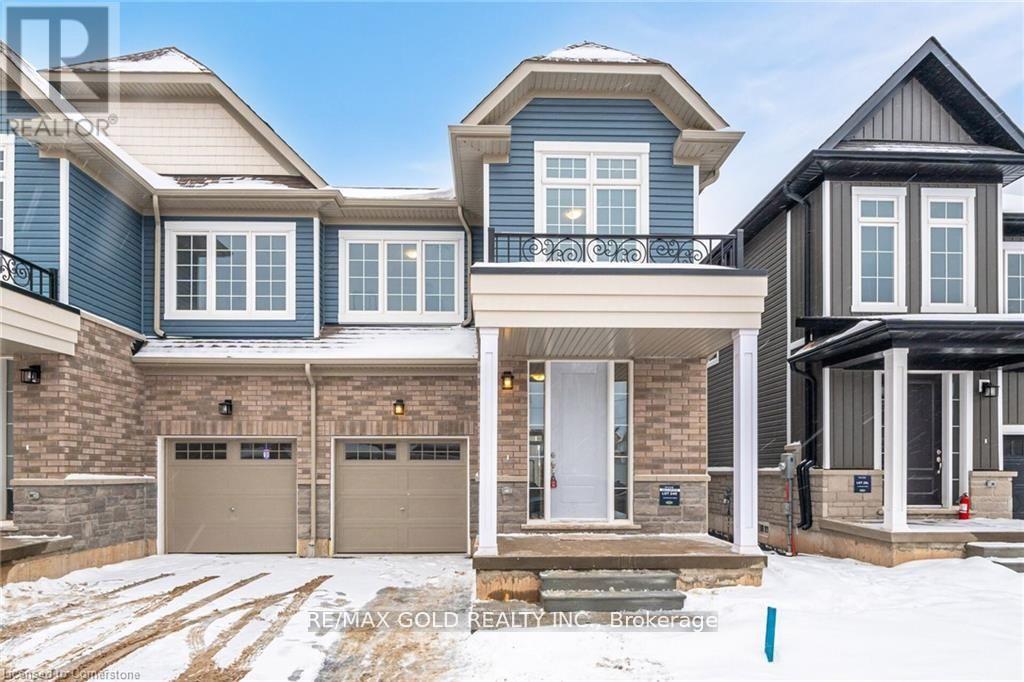1513 - 3880 Duke Of York Boulevard
Mississauga, Ontario
Tridel's Luxury Ovation Condo, Right Next To Square One. Updated And Upgraded Condo W/Unobstructed South Views Of Lake , Open Concept Layout With Most Popular Split Bedroom Layout, W/O To Balcony From Living Room. Spacious Kitchen. Step To Square One Shopping Center, Public Transit, School & More, Tons Of Building Amenities, Public Transport Nearby, Hwy 10, Restaurants, Shops, Groceries, And Many More! Spacious Suite, Well-Maintained Building (id:35762)
RE/MAX Real Estate Centre Inc.
44 Walbrook Road
Brampton, Ontario
*LEGAL BASEMENT APARTMENT* Presenting a Beautifully Upgraded CUSTOM Luxury Detached Residence which is thoughtfully designed & crafted by the Sellers in the Most sought-after Neighbourhood of Credit Valley. HIGH END Upgrades of $130,000 taken From the Builder & a LEGAL Apartment of $100,000 along with A Separate Recreation Rm & Full Bathrm for Owners or In-Law suite. You will be impressed & amazed to see the Features & Finishes in the property. This Stunning Home offers over 4,000 SQ. FT. of Total Living Space with 4 + 3 Bedrms & 6 Bathrms. Enter the Main Floor which boast Elegant Living & Dining Rm Offering Coffered 9 Feet Smooth Ceilings, Upgraded Engineered Oak Hardwood Flooring & Upgraded Oak Railings on Main Floor & Lower Lvl. A Sun-filled Open-concept, Cozy Family Rm with Gas Fireplace & Custom Stone Wall Surround. High Upgrades Level 3 from Builder, Floor Tiles in Foyer, Kitchen, Powder Rm & Laundry Rm. The Modern Chefs Kitchen is the Real Heart of the Home, Boasting UPGRADED GRANITE Countertops, KENMORE Brand SS Appliances, Elegant Backsplash & Premium Range Hood, LARGE CUSTOM Island with Breakfast Bar, & Generous & UPGRADED Cabinetry, BUILT-IN Double Combo Ovens cabinets, Crown Moulding & Valance Lighting for the Modern Kitchen. Upstairs ENJOY Four spacious bedrms, each with Ensuite Bathrms meticulously designed. The luxurious Primary Bedrm offers a SITTING AREA with A Coffered Ceiling & Double Walk-in closets & a Spa-like 5-pc Ensuite with Whirlpool & 6 Jets in Master Ensuite Tub & ALL HIGH END Tiles, Faucets & Accessories. Three Spacious Bedrms with all Ensuites offering Upgrades in other 2 Bathrms. Separate Entrance done from the Builder, Rental Income Potential (Approx. $2000). The Exterior is just as Impressive, with a $30K Backyard Oasis Featuring Gazebo & Concrete Patio, & plenty of space to Relax or Entertain. Double Car Garage with inside entry plus Extended Driveway for total 7 Parking spaces. A must-see for Families looking for a Luxury. Living. (id:35762)
Royal LePage Credit Valley Real Estate
8464 6th Line
Essa, Ontario
LUXURY, SPACE, AND OPPORTUNITY - 4,544 SQ FT ESTATE ON 10 ACRES WITH OUTBUILDINGS BUILT FOR BUSINESS! Live the rural estate dream with this 4,544 sq ft sanctuary, fully renovated and set on 10 acres of serene countryside near Barrie, Angus, and Alliston. Offering total privacy with sweeping views of open fields and lush greenery, this property is brimming with opportunity for home-based businesses, contractors, and hobbyists, with an impressive selection of outbuildings that offer the flexibility to live, work, and pursue your passions. The 4,500 sq ft barn boasts box stalls, paddocks, a tack and feed room, and tack-up areas - perfect for discerning equestrians. A 62 x 38 ft heated saltbox-style workshop provides space for large-scale projects, while an 18'8 x 28 ft driving shed and a collection of accessory buildings add even more versatility. After a day spent working, escape to the backyard featuring an inground saltwater sport pool, a pool house with a shower and change room, and a timber-framed covered patio. The home itself exudes luxury, blending timeless architecture with high-end finishes. The modern farmhouse captivates with steep gables, a blend of brick and blue board and batten siding, a newer steel roof, and meticulously landscaped gardens. Step inside to the sun-drenched great room, a space that commands attention with soaring ceilings, exposed beams, a dramatic flagstone fireplace, and oversized windows that frame the tranquil landscape. The kitchen is functional and elegant, offering custom wood cabinetry, granite and quartz countertops, a farmhouse sink, and a vintage-inspired range. Set in a private wing, the primary suite provides a peaceful retreat with a walk-in closet and ensuite, while a showstopping billiards room with vaulted ceilings and arched windows flows into a versatile space ideal for a media room, office, or lounge. This is an exceptional opportunity to live, work, and unwind in one extraordinary property that truly has it all. (id:35762)
RE/MAX Hallmark Peggy Hill Group Realty
183 Professor Day Drive
Bradford West Gwillimbury, Ontario
Spacious & stylish 3+1 bedrooms, 2.5 bathrooms, 6 parking spaces, finished basement, semi-detached house, a perfect place to call home. Bright and spacious offers the best of comfort, convenience, and privacy! There's plenty of room for families or professionals. The open-concept main floor is designed for modern living, ideal for entertaining or simply enjoying time together. The attached garage with direct home access adds everyday convenience, while the private backyard with no homes behind gives you a peaceful retreat to relax and unwind. Located just minutes from Highway 400, Newmarket, top-rated schools, shopping, and amenities, this home offers easy access to everything you need while being tucked away in a fantastic neighborhood. Don't miss out, this one won't last long! (id:35762)
RE/MAX Condos Plus Corporation
559 Ritson Road S
Oshawa, Ontario
Welcome to 559 Ritson Road South, a beautiful detached home located in the heart of Central Oshawa. This spacious 2-storey property offers 4 bedrooms and 2 full bathrooms & finished basement with 2 bedrooms and 1 full bathroom. The main level features a modern open-concept layout with a sleek kitchen boasting quartz countertops, stainless steel appliances. Stylish pot lights and updated finishes create a bright, contemporary atmosphere across the living, dining, and family areas. The finished basement features a separate entrance and is fully self-contained with two additional bedrooms, a living area, full bathroom, and private laundry--perfect for an in-law suite. Both the main and lower levels are equipped with their own washers and dryers, ensuring convenience and privacy for all occupants. Outside, the property includes a detached garage and a long private driveway accommodating multiple vehicles. Situated just minutes from Highway 401, public transit, shopping, schools, and local parks, this home combines location and lifestyle. 559 Ritson Rd S offers comfort, space, and value in one of Oshawa's most accessible neighborhoods. (id:35762)
RE/MAX Hallmark Realty Ltd.
27 Lunney Crescent
Clarington, Ontario
Welcome to 27 Lunney Crescent where comfort, style, and family-friendly design come together in the heart of Bowmanville. From the moment you step inside, you'll notice the thoughtful touches that make this house feel like home. Picture welcoming guests in the spacious front entry with built-in storage, kicking off your shoes, and settling into the bright, open main floor perfect for family gatherings or quiet evenings by the fireplace. The renovated kitchen, with its sleek quartz counters and central island, is the hub of the home ideal for morning coffee, after-school snacks, or hosting friends. Step out to the large deck and enjoy summer BBQs, soak in the hot tub, or unwind in the private, fully fenced backyard. Downstairs, the finished basement offers endless versatility with a brand new bathroom, room to lounge, and a hidden cold room cleverly tucked behind the custom wood-slat feature wall perfect for extra storage or your secret beverage stash. Upstairs, the spacious primary bedroom with private ensuite provides a true retreat, while the additional bedrooms offer plenty of room for a growing family or home office space. You'll appreciate the wider-than-average garage finally, a single-car garage where you can park and open your doors with ease. Located minutes from parks, trails, schools, shopping, Hwy 401, and Bowmanville's vibrant Farmers Market, this is more than a house its where your next chapter begins. Move-in ready, beautifully maintained, and designed for real life. ** This is a linked property.** (id:35762)
Royal LePage Signature Realty
50 Frank Faubert Drive
Toronto, Ontario
Charming 3+2 Bedroom Semi-Detached Home with over 2100 sq ft of living space in the Sought-After Port Union Waterfront Community. Welcome to a home that offers more than just a place to live, it offers a lifestyle, by the water. Located just steps from the lake, beach, scenic parks, and waterfront trails, this beautiful home is perfectly situated in one of Scarborough's most desirable neighbourhoods. Enjoy the convenience of being only a 5-minute walk to Rouge Hill GO Station, providing quick and easy access to downtown Toronto. Inside, the open-concept living and dining area is warm and inviting, featuring a cozy gas fireplace and pot lights throughout. The modern kitchen is thoughtfully designed with granite countertops, custom cabinetry, and stainless steel appliances, while the breakfast area overlooks a fully fenced backyard - ideal for relaxing or entertaining. Upstairs, you'll find three generously sized bedrooms and two full bathrooms. Over $100k spent in renovations including the basement. The recently finished basement includes two additional bedrooms, a full kitchen, separate laundry, and a private entrance, perfect for in-laws. Bonus: This home is located within the boundaries of some of Scarborough's top-rated public schools, making it a great choice for families. (id:35762)
RE/MAX Metropolis Realty
1815 - 155 Beecroft Road
Toronto, Ontario
Luxury Condo With Split Bedroom, Great Layout, Spacious Unit Approx 960 Sqft. Large Balcony. Upgraded Kitchen With Granite Counter Top, New Dishwasher. Laminated Floors Throughout. Prime Yonge/Sheppard Location. Underground Access To Subway, Close To All Amenities, 5 Supermarket Stores Near By. Great Facilities, Indoor Pool, Billiard, Gym, Party Room,24 Hrs Concierge. (id:35762)
Homelife New World Realty Inc.
4504 - 386 Yonge Street
Toronto, Ontario
Demanded 2 Bedroom Aura Condos** Unobstructed East & South Views Of Lake Ontario** 820+100 Sqft Balcony** 9' Ceilings** Practical & Functional Layout** Direct Indoor Access To Ttc Subway** Metropolitan U, College Park & Ikea At Footsteps** Close To Eaton Centre, U Of T, Supermarkets, Shopping, Entertainment & Financial Districts On Yonge & Bay** Amenities Incl Fitness; Outdoor Terrace W/Bbq; Party Rm; Cyber Lounge; Billiards Room; Guest Suites & 24 Hr Concierge** (id:35762)
Nu Stream Realty (Toronto) Inc.
109 Molozzi Street
Erin, Ontario
Brand-new Huge 1910 Sqft, semi-detached gem at County Road 124 and Line 10 (9648 County Road 124). Premium/Branded Stainless Steel Appliances. Chamberlain 3/4 HP Ultra-Quiet Belt Drive Smart Garage Door Opener with Battery Backup and LED Light. This beautifully crafted 4-bedroom home offers an open-concept main floor with a gourmet kitchen featuring granite countertops and custom cabinetry. Upstairs, enjoy four spacious bedrooms, including a luxurious master suite with a designer ensuite. Laundry on Second Floor. The unfinished basement provides endless customization potential, while the exterior impresses with low-maintenance stone, brick, and premium vinyl siding, plus a fully sodded lawn. Located in a family-friendly neighborhood with top-rated schools, parks, and amenities nearby, perfectly blends modern living with small-town charm. (id:35762)
RE/MAX Gold Realty Inc.
773154 Highway 10
Grey Highlands, Ontario
Client RemarksExperience the charm of cottage life without leaving the city behind! This beautifully maintained country bungalow sits on a breathtaking 2.9-acre lot, complete with two tranquil ponds, Perennial Gardens and Fruit Trees (Apple Plums, Cherries). This property offers a large driveway, and an oversized 2-car garage. Inside, enjoy a bright open-concept layout with a spacious kitchen, dining, and living area perfect for cozy nights or entertaining guests. You'll also find convenient main floor laundry, three well-sized bedrooms and 2 full bathrooms on the main level. You'll also find convenient main floor laundry, a full bathroom, and three well-sized bedrooms. The beautifully renovated primary bedroom boasts a his-and-hers walk-through closet and a private ensuite bathroom for your comfort and privacy. This home offers tons of upgrades, newer hardwood floor, newer windows, newer kitchen countertops, Newer gas stove all upgraded in 2020. It offers a completely renovated basement with a bedroom and 3 pc bath (2025) for a potential in-law suite. Step out onto the private two-level deck with ambient lighting to enjoy your personal and huge backyard outdoor retreat. Located on a year-round maintained road just an hour north of Brampton and Mississauga, this peaceful escape offers the perfect blend of rustic charm and urban accessibility. Relax In The Country With Conveniences Like Garbage & Recycling Pick-Up. Only 5 Mins Past Dundalk, this home is close to all amenities. (id:35762)
Homelife/miracle Realty Ltd
201 N Menominee Lake Road
Huntsville, Ontario
Welcome to this beautifully reimagined A-frame cottage, fully rebuilt in 2024 and thoughtfully designed to combine modern comfort with the natural beauty of lakefront living. Nestled on the serene shores of Menominee Lake, this property offers a true four-season escape with spa-like amenities including a hot tub, wood-burning sauna, and private firepit area perfect for those seeking tranquility or a boutique short-term rental investment. Inside, you'll find a bright, modern interior featuring a fully equipped kitchen, open-concept dining and living space with a smart TV and fireplace, and a spacious main bathroom with a walk-in shower. Upstairs includes two well-appointed bedrooms one with stunning lake views and a private balcony as well as a powder room for added convenience. Step outside to enjoy outdoor dining with lake views, seasonal access to a private dock, a canoe and two kayaks, and a propane BBQ setup. The property is fully accessible for guests except for the bunkie shed and a few locked storage areas. With high-end finishes, thoughtful design, and natural surroundings, this cottage offers a seamless blend of luxury and simplicity. Located within 20 minutes of local amenities, restaurants, breweries, hiking trails, Arrowhead Provincial Park, Hidden Valley Ski Resort, and marinas, the property is ideally situated for both relaxation and adventure. This licensed short-term rental in Huntsville has been carefully managed to meet all local by-laws, making it a turnkey opportunity for investors or anyone seeking a serene lakeside retreat. Please note: seasonal amenities such as the dock, kayaks, and outdoor furniture are available from May to October. Dock permits are in process, with completion targeted for summer 2025. Hot tub is professionally serviced weekly. Book your private showing today and experience lakeside living at its finest. (id:35762)
Royal LePage Real Estate Services Ltd.












