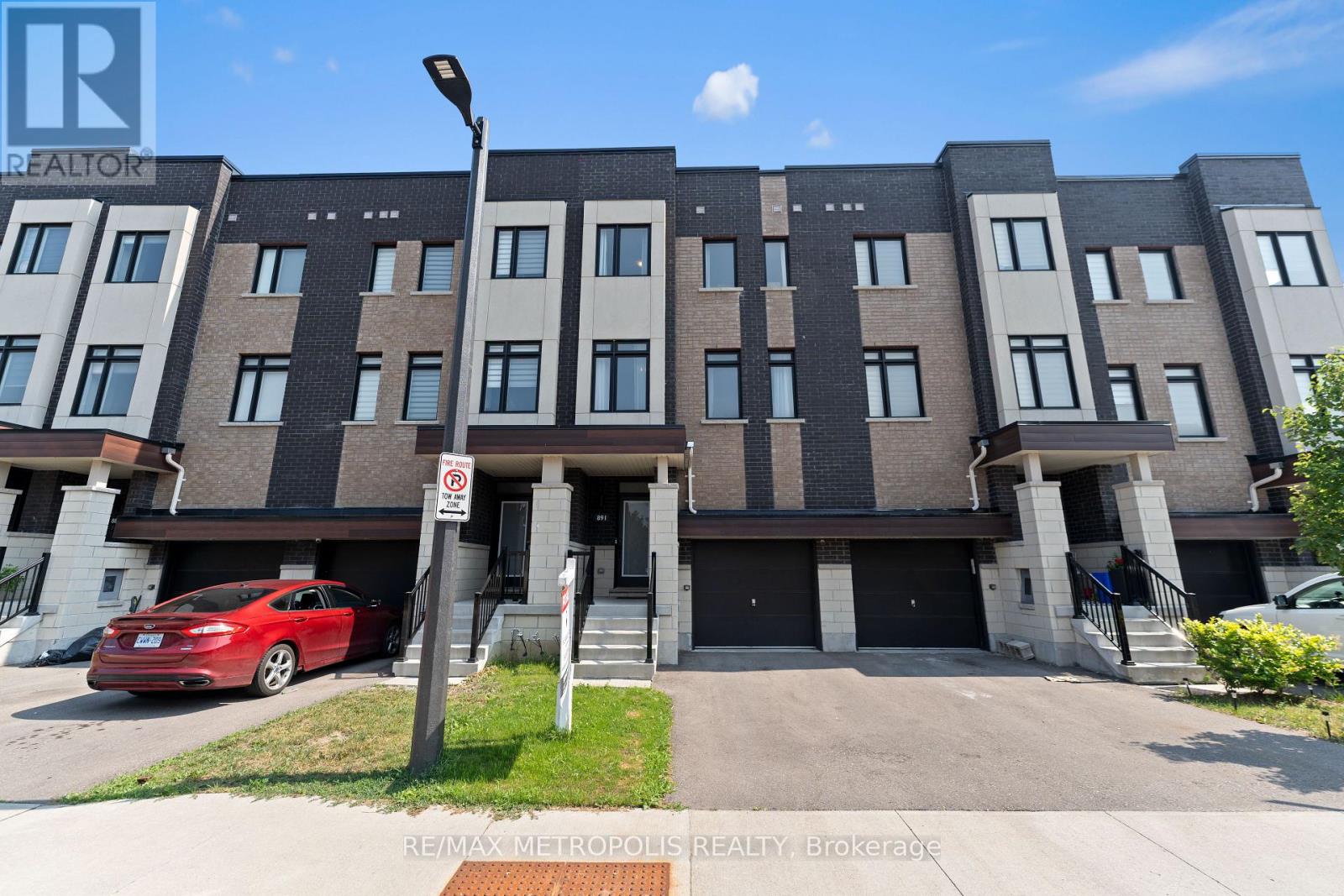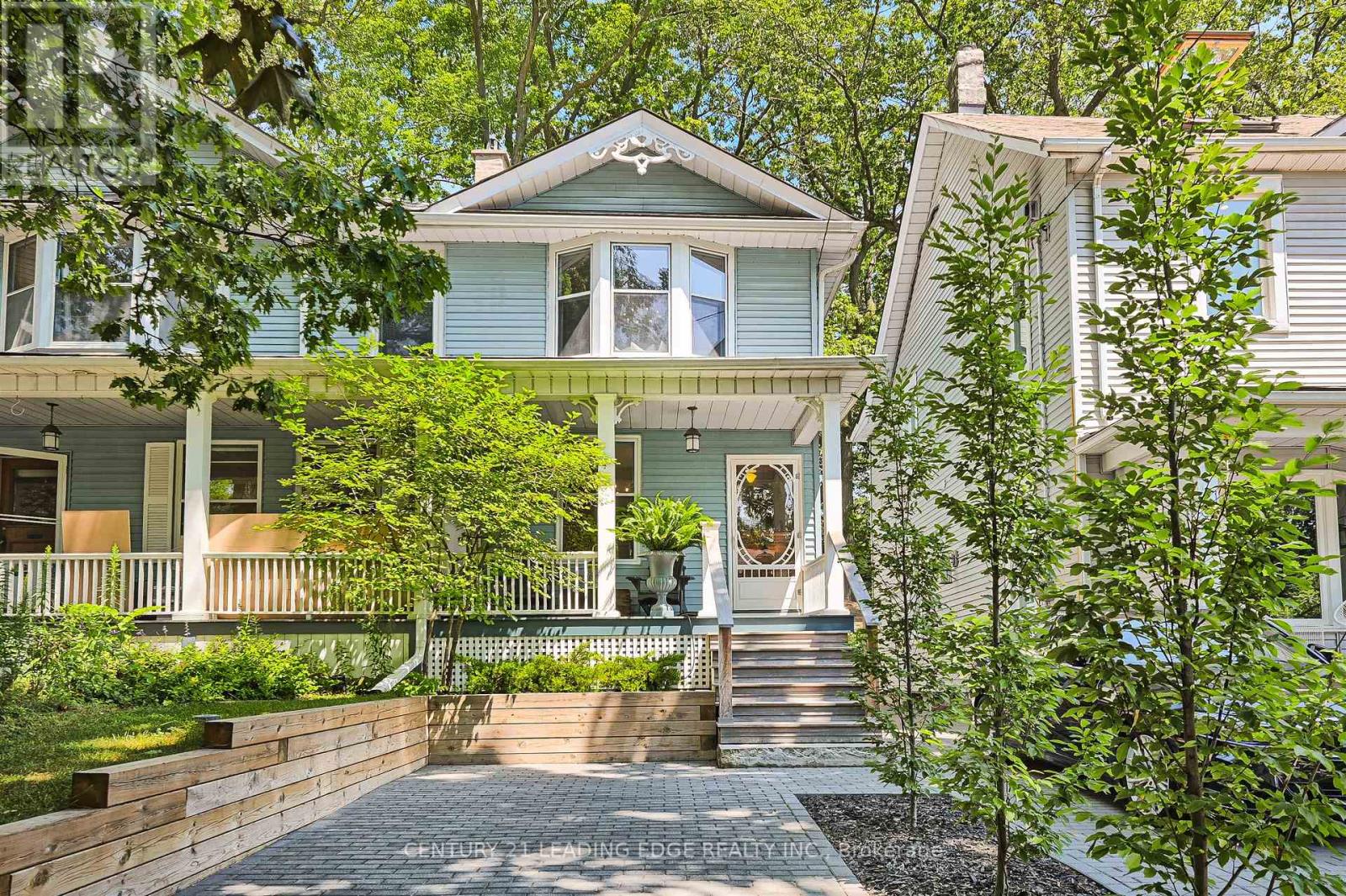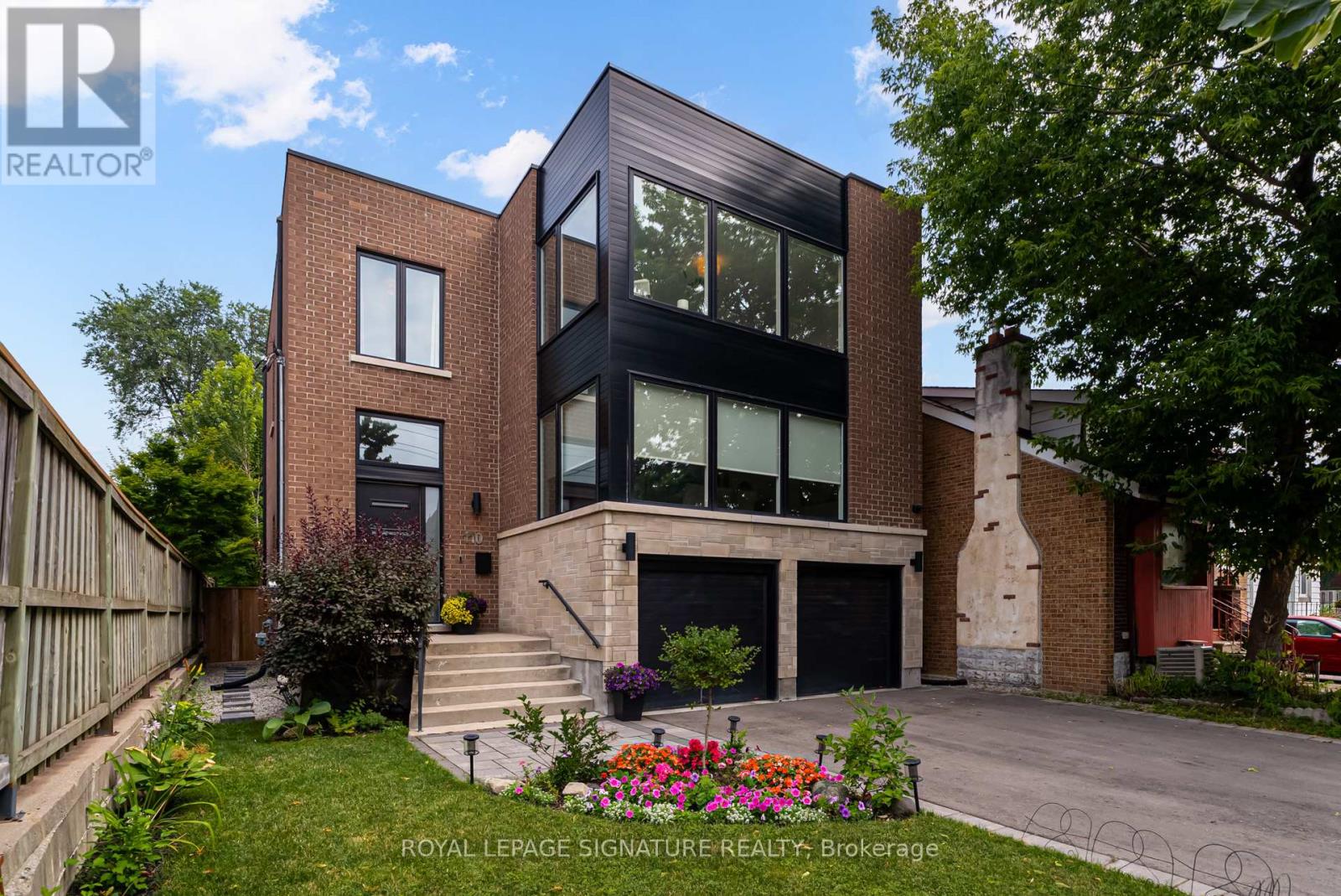3715 Quayside Drive
Severn, Ontario
Situated in the highly sought-after Paradise by the Lake community, 3715 Quayside Drive offers a rare opportunity to lease a beautifully finished four-season residence that seamlessly blends comfort, style, and functionality. This spacious 4-bedroom home features a bright open-concept layout, modern finishes, and well-proportioned living spacesperfect for families, professionals, or those seeking a peaceful retreat. Surrounded by natural beauty and just minutes from Lake Couchiching, local beaches, and scenic trails, it offers a lifestyle of year-round relaxation and outdoor enjoyment. With convenient access to Hwy 400 and Hwy 11, the property is ideally located near the vibrant city of Orillia and its shops, dining, and amenities, while also being just a short drive to Casino Rama, Barrie, and just over an hour to Toronto. Combining lakeside charm with everyday convenience, this exceptional home presents a rare and refined leasing opportunity in one of the area's most desirable communities. (id:35762)
RE/MAX Realtron Barry Cohen Homes Inc.
35 Harding Boulevard
Richmond Hill, Ontario
A truly breathtaking, one-of-a-kind custom-built luxury residence, just one year new, located in the heart of Richmond Hill. This architectural masterpiece offers approximately. 6,000 sq. ft. of professionally finished living space, including 4,040 sq. ft. above grade, meticulously crafted with premium materials, bespoke finishes, and uncompromising attention to detail throughout. The stately exterior is clad in natural Indiana limestone, delivering timeless curb appeal and commanding presence. Inside, you're welcomed by an extra-wide custom oak staircase, setting the tone for the elegance that defines every corner of this home. Enjoy 10-ft ceilings on the main level, 9-ft ceilings upstairs, and soaring 11-ft ceilings in the fully finished lower level. The heart of the home is a designer modern kitchen featuring top-of-the-line built-in appliances, including an integrated side-by-side fridge & freezer and panel-ready dishwasher perfect for both refined daily living and sophisticated entertaining. A massive skylight above the central hall fills the second floor with natural light, enhancing its open, airy feel. The lower level is an entertainer's dream, showcasing a custom-built luxury bar, sleek LED lighting, and expansive open space ideal for parties, birthdays, and family gatherings. Situated just steps from Yonge Street, this remarkable home offers unmatched convenience to parks, top-rated schools, libraries, Hillcrest Mall, South Hill Shopping Centre, and a wide array of fine dining and amenities.A rare opportunity to own a nearly-new luxury home that exemplifies architectural excellence, modern sophistication, and a prestigious lifestyle in one of Richmond Hill's most sought-after neighbourhoods. (id:35762)
Homelife/bayview Realty Inc.
891 Kicking Horse Path
Oshawa, Ontario
Welcome To This Beautifully Upgraded Townhome Nestled In One Of The Most Sought After Neighbourhoods In Oshawa, Offering The Perfect Blend Of Space, Style, And Convenience. Featuring A Bright Open-Concept Layout With Soaring Ceilings, Pot Lights, And Massive Windows That Flood The Home With Natural Light. The Fabulous Kitchen Is A Chefs Dream, Complete With A Large Centre Island And Brand-New Quartz Countertops. This Meticulously Maintained Home Includes Brand-New Flooring Throughout, Fresh Paint, A New Staircase, And Is Beautifully Landscaped For Added Curb Appeal. With 4 Generously Sized Bedrooms Including A Primary Suite With A 4-Piece Ensuite And Walk-In Closet And 4 Modern Bathrooms, This Home Offers Plenty Of Room For Families. Additional Conveniences Include Direct Garage Access And Close Proximity To Highways, Shopping, Schools, And Everyday Amenities. A Must-See Home That's Move-In Ready! (id:35762)
RE/MAX Metropolis Realty
101 Silver Birch Avenue
Toronto, Ontario
One of the original homes on Silver Birch Avenue, built in 1906, nestled among mature oak trees, this special home has been loved by the current owners for 30 years. In a prime Beach location, you can see the lake from the end of the driveway. This beautiful 3+1 bedroom, 3 bath home with 2-car legal front yard parking, 240 V EV charging outlet, stunning landscaping, and sound-insulated party wall is meticulously maintained and has been lovingly restored and renovated by well-known and prestigious renovators to a premium standard. Stone and Ipe stairs guide you to the grand front porch, and a custom cedar deck is the high point of a peaceful and shaded backyard oasis. 9' ceilings, premium hardwood flooring, a custom maple kitchen, a gas fireplace and generously sized bedrooms, one with a Juliet balcony overlooking the garden, are a few of the special qualities of this home. The house is larger than it appears, and "goes on forever", with a remarkable layout. The inviting and ample lower level has lots of options with its full bath and kitchen, as well as a lovely laundry area, and lots of light, with large windows. Steps to Queen and the Lake, with excellent schools, this is a great home! (id:35762)
Century 21 Leading Edge Realty Inc.
1017 - 15 James Finlay Way
Toronto, Ontario
Welcome to the Coveted Ion Condos! This beautiful 1-bedroom unit was designed with both style and functionality in mind. The modern large chefs kitchen features full sized stainless steel appliances, including a new convection oven and Bosch dishwasher (2024), elegant granite countertops with under counter lighting, a sleek stainless steel backsplash, and a brand-new sink & faucet. The open-concept living and dining area offers a bright and airy space, complete with a walkout to a private balcony-the perfect spot for relaxing or enjoying your morning coffee. The spacious primary bedroom provides a peaceful retreat, while the ensuite washer & dryer offer ultimate convenience. The unit features tasteful upgrades, including new energy-efficient LED light fixtures w/dimmers and stylish fixtures at every turn. Location is everything, and this condo truly shines-just minutes away from Humber River Hospital, Downsview Park, Wilson Subway Station, Major highways, York University, shopping, and TTC routes. If you're looking for a cozy home, this is an opportunity you won't want to miss. (id:35762)
RE/MAX Experts
7 - 51 Ferndale Drive
Barrie, Ontario
This 3-bedroom, 1.5-bath condo townhouse offers a practical layout in a convenient location. The main floor features an open-concept living and dining area with large windows, a 2-piece bath, and a feature wall. The kitchen includes stone countertops, stainless steel appliances, and in-unit laundry. Upstairs are three well-sized bedrooms and a 4-piece bath. The home comes with two parking spots one owned and one rented. Located close to amenities and walking trails. Book your showing today. (id:35762)
Century 21 B.j. Roth Realty Ltd.
Ph05 - 68 Abell Street
Toronto, Ontario
Spectacular East Facing Penthouse With Unobstructed Views Of Downtown Toronto Skyline. Unique Layout: Redesigned 3 Bedroom Unit To Spacious Open Concept One Bedroom+ Den Suite With Two Bathrooms. Parking & Locker l Preferred East Exposure facing the park with direct unobstructed views of the CN tower! Freshly painted suite! Granite Counters, Laminated Flooring And Abundant Closets. Stroll To Everything! The Drake Hotel, Shopping, Theatre, 24 Hr Street Car, Restaurants, Galleries, parks, trendy restaurants & coffee shops and the Ossington and Dundas West nightlife.. all within a short stroll. (id:35762)
Forest Hill Real Estate Inc.
16 Mccrimmon Drive
Brampton, Ontario
Lovingly Maintained Solid Brick Detached 2-Storey Home In Desirable Neighbourhood Built. Upgraded Maple Cabinets, Built In Dishwasher And Microwave, Wood Floor In Great Room. W/O To Big Wood Patio, Upgraded Under Padding And Berber Carpet In Family Room As Well As In All Bedrooms.2 Car Garage With Entry To The Home. Extra Space For The Growing Family In The Fin Basement, perfect a second unit for extra income, Conveniently Located Close To All Amenities. (id:35762)
RE/MAX Realty Services Inc.
2655 Lindholm Crescent
Mississauga, Ontario
FREEHOLD TOWNHOUSE IN CENTRAL ERIN MILLS - TOP SCHOOL ZONE! This bright and airy Townhouse offers approx. 2,000 sq ft of functional living space in a quiet, well-maintained complex. Enjoy abundant natural light, a stunning family room, cold room and many more upgrades throughout. Located in the highly sought-after school zone for John Fraser and St. Aloysius Gonzaga Secondary Schools, as well as Thomas Street Middle School one of Mississauga's top-ranked middle schools, just steps away. Close to Erin Mills Town Centre, Credit Valley Hospital, GO Station, and major highways (401/403/407). A perfect family home in an unbeatable location! Highlights & Upgrades:Open-concept kitchen with breakfast bar Family and living rooms on the main level Master bedroom with walk-in closet and ensuite Freshly painted (June 2025)New pot lights (June 2025)New high-efficiency furnace (April 2025)Roof replaced (April 2021)Water tank (rental) replaced in 2023. This home blends modern comfort with classic charm in a sought-after neighborhood. Move-in ready and just steps away from highly ranked schools, parks, and all amenities. (id:35762)
Homelife/miracle Realty Ltd
110 Evans Avenue
Toronto, Ontario
Welcome to 110 Evans Avenue! A Rare Custom Built Gem in the Heart of Mimico. Set on a premium 40' x 120' lot, this stunning contemporary residence offers a perfect balance of modern design, thoughtful layout, and quality finishes. The split level main floor features soaring 13 foot ceilings and a dramatic open to above living room that floods the space with natural sunlight. A chef inspired kitchen anchors the home, complete with Thermador appliances, a spacious eat in area, and a walk through butlers pantry with wet bar connecting directly to the formal dining room ideal for seamless entertaining. Upstairs, you'll find four generously sized bedrooms, a secondary laundry for added convenience, and a luxurious primary suite with a walk through closet and spa like ensuite. The fully finished basement enhances the homes functionality with a large recreation room, full bath, and fifth bedroom perfect for guests, in laws, or a private home office. Enjoy balanced year round comfort with dual HVAC systems, and take advantage of the oversized 2.5 car built in garage with private drive. Step outside to a covered backyard verandah and expansive green space, ideal for outdoor dining, play, and entertaining. Located just steps from the Mimico GO Station, parks, schools, lakefront trails, shops, and local restaurants, this home offers unbeatable access to downtown Toronto and beyond. Move in ready and complete with a one year home warranty* and pre-inspection report, this is a rare opportunity to live beautifully in one of Toronto's most vibrant lakefront communities. Live Beautifully. Live Mimico. Live 110 Evans Avenue. *Terms and conditions apply (id:35762)
Royal LePage Signature Realty
13 Bayview Avenue
Wasaga Beach, Ontario
Don't miss your chance to own two spacious lots with an existing home in a prime location just steps from the stunning shores of Georgian Bay and only minutes to Collingwood and Wasaga Beach! Enjoy the best of four-season living with The Blue Mountains nearby perfect for skiing, hiking, and endless outdoor adventures. This 3+1 bedroom, 2 full bathroom home features a 2-car garage, private backyard, and plenty of potential to renovate or build your dream getaway. The home is being sold as-is. Whether you're looking for a weekend retreat, investment opportunity, or a property to build on, this unique offering delivers location, lifestyle, and value. (id:35762)
Housesigma Inc.
508 - 150 Dunlop Street E
Barrie, Ontario
Welcome to Bayshore Landing, unit 508 at 150 Dunlop St East. Downtown living with room to breath. This bright and spacious 1-bedorom + den combo is one of the largest 1 bedroom floor plans in the building, offering 855 sq feet of comfortable living space, a smart layout and a view that brings in both greenery and Kempenfelt Bay. The bathroom is thoughtfully designed with a separate shower and tub, and the flooring throughout the main living area has already been updated, offering a rare opportunity to own a larger suite in a sought after building at a great value. Located in one of downtown Barrie's most sought after buildings, you're just steps away from the waterfront, restaurants, shops and trails. The building also offers a full list of amenities including a beautiful pool, hot tub, sauna, gym, and party room. Exclusive parking and a storage locker are also included. Here is your chance to own a large unit downtown, without the price tag. (id:35762)
Century 21 B.j. Roth Realty Ltd.












