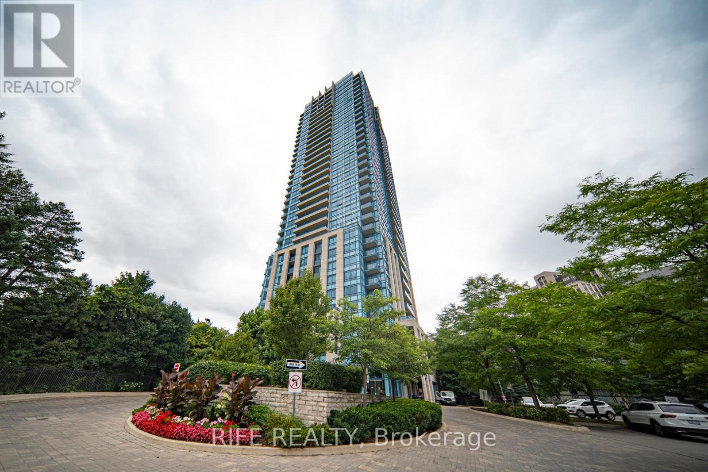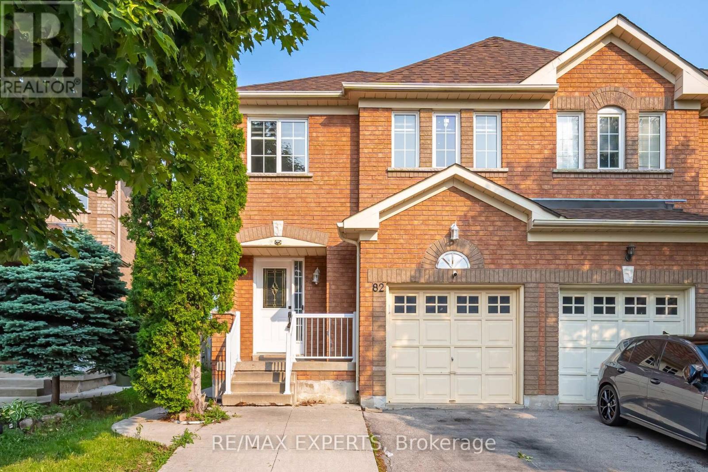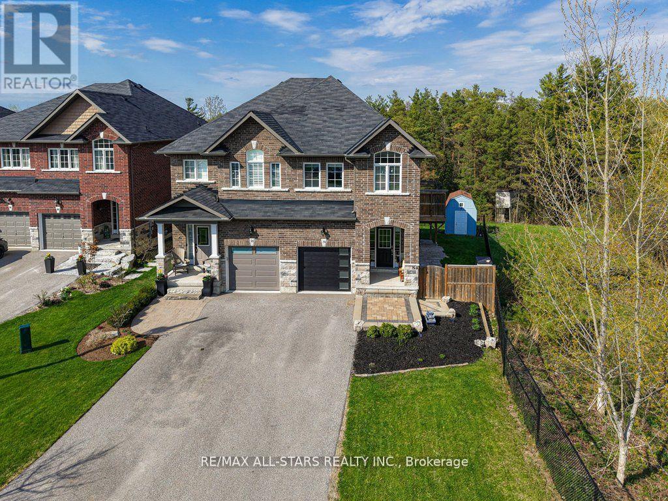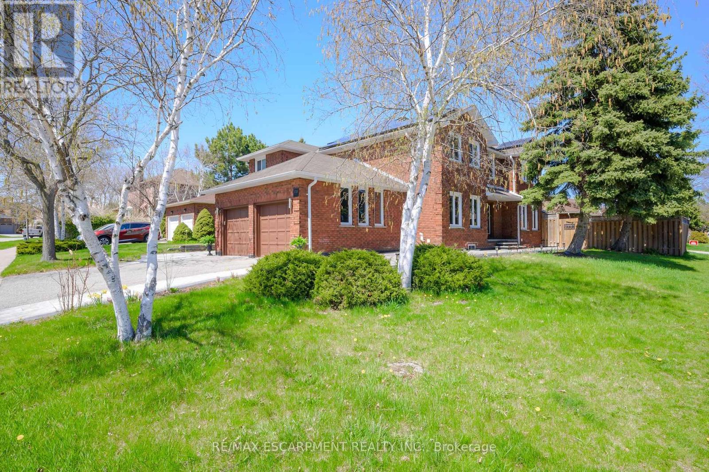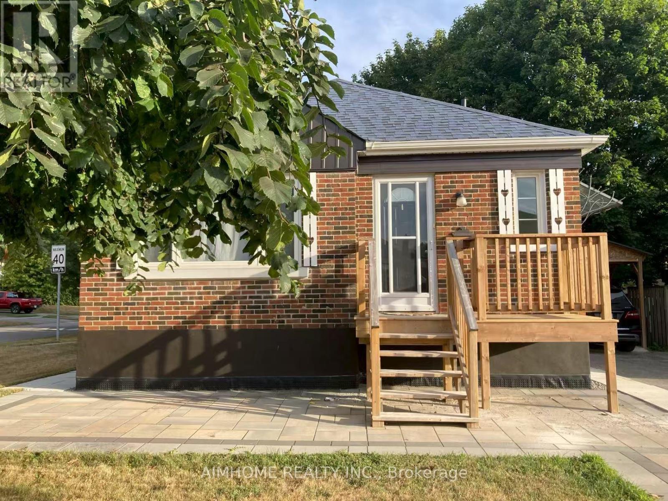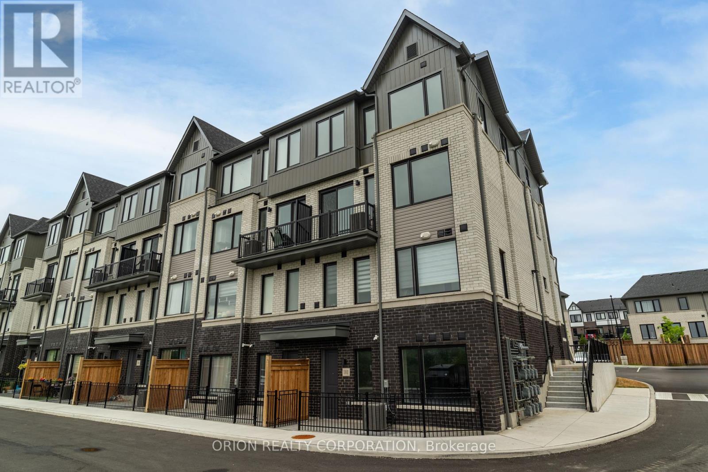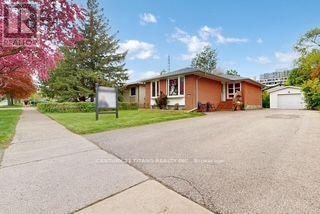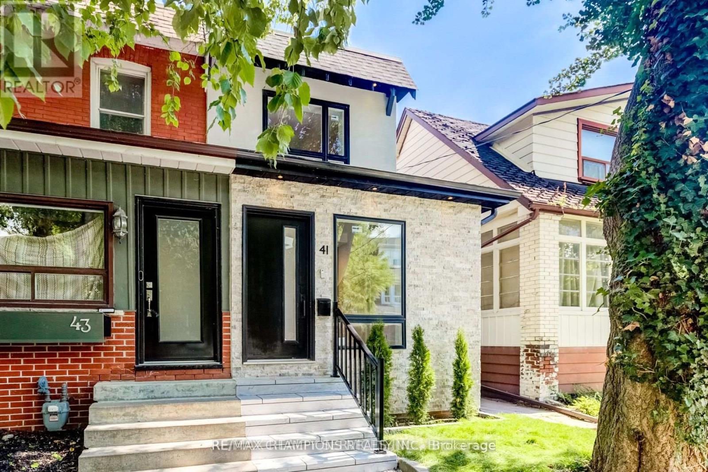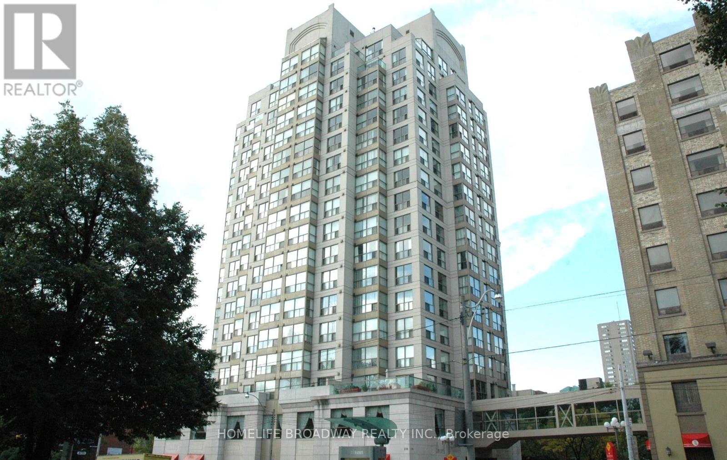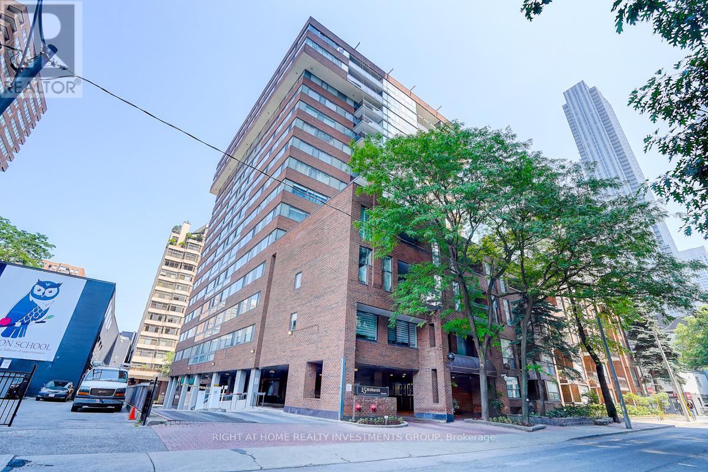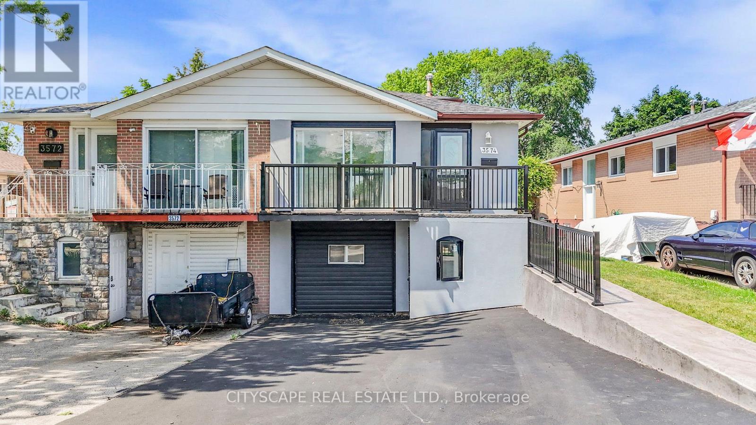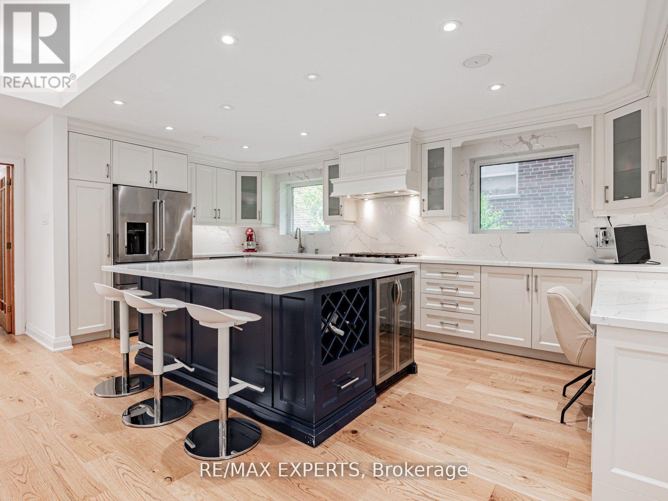B - 54 Schweitzer Street
Kitchener, Ontario
Think all basement apartments are dark, cramped, and noisy? This is the one that will change your mind! BRIGHT, BRAND NEW, andCOMPLETELY SEPARATE (including the utilities & backyard!) this huge lower-level home is nothing like a typical basement. Here are three reasons why it stands out: (1) Oversized windows similar in size to most main-floor homes fill the space with lots of natural light. (2) The ERV air system keeps the air cool and comfortable even on 40+ degree days! While your are welcome to use a window A/C unit, you likely wont even need one here. (3) Built with robust soundproofing and completely separated ductwork, this home is remarkably quiet & private.Additionally, you will love the LUXURY KITCHEN (includes full-size stainless steel fridge/stove/dishwasher/built-in microwave + quartz countertops), IN-SUITE LAUNDRY, 2 PARKING SPOTS, and EXCLUSIVE USE of your own FENCED YARD WITH COVERED PATIO! Plus, NO UTILITY SHARING -separate meters ensure you will only pay for what you actually use. AVAILABLE ANYTIME! This is a home that surprises in all the right ways make sure you see this one in person before you rule anything out. Note: Some pictures have been virtually staged. (id:35762)
Trilliumwest Real Estate
3301 - 181 Wynford Drive
Toronto, Ontario
This Gorgeous 2 Master Bedrooms and 3 Bathrooms Luxury Unit Wait For You to Enjoy. 10 Feet Ceilings, Hardwood Floors, Floor to ceiling windows. When style and sophistication blend seamlessly with convenience and comfort, this spacious and airy suite at The Accolade by Tridel is designed to Impress. The Sunny South-West Facing Great Room overviews Toronto skylines, The modern kitchen boasts full size appliances, an island, and elegant granite countertops, making it a chef's dream. The abundance of cupboard space ensures all your kitchen essentials are within easy reach. Step out onto the two large balconies, ideal for relaxation and taking in the views. Gym, Party Room, 24/7 Concierge, Guest Suite; visitors parking, Walk to Aga Khan museum & park, Ontario Science Centre, Don River walking trails, Shopping, visitor parking, New LRT. Minutes to DVP , Downtown, and 401. (id:35762)
Rife Realty
348 Concession Road 3 W
Trent Hills, Ontario
Discover this lovely residential building lot nestled in the heart of Trent Hills, located in the picturesque Northumberland County. This 1.12-acre parcel of vacant land offers a rare opportunity to create your custom dream home in a peaceful, rural setting. Just a 5-minute drive to the charming village of Warkworth, a 20-minute drive to Rice Lake for boating and fishing, and only 35 minutes to Cobourg and Lake Ontario, this property perfectly balances country living with convenient access to amenities. The lot has a gravel driveway and 2 sheds are present. It is zoned SRR (Special Rural Residential). Survey is available. Boundaries are for visual representation only. (id:35762)
Right At Home Realty
82 Twin Pines Crescent
Brampton, Ontario
Welcome to this stunning freshly painted, with lots of storage in the kitchen. 3+1 bedroom, 2+1 bathroom semi-detached home in one of Brampton's most sought-after neighborhoods. This home offers a perfect blend of style and functionality. Step inside to hardwood flooring, no carpet in this house, pot lights, open concept, creating a bright and inviting atmosphere. The oak stairs add elegance, while the eat-in kitchen boasts a breakfast bar, stainless steel appliances and dining area, perfect for family gatherings. The primary bedroom has a coffered ceiling, & a large walk-in closet. Additional highlights are front-loading washer and dryer, closet for extra storage.The finished basement with a bedroom, full bathroom also with a side sep entrance through the left side of the home with Features Such As Extended Driveway. This home is Minutes to parks, school, shopping, restaurants & highway. Outside, enjoy a private fenced backyard. Basement offers storage space . Don't miss the chance to own this move-in-ready gem! Perfect starter home for first time buyers OR upgrade to a freehold property from condominium apartment or townhouse. (id:35762)
RE/MAX Experts
57 Fairlane Avenue
Barrie, Ontario
Welcome to this beautifully maintained townhouse in a vibrant, family-friendly neighborhood! Conveniently Located 3-Storey Townhouse in Desirable South End Barrie! Enjoy the warmth and elegance of laminate flooring throughout the great room and breakfast area and Three Comfortable Bedrooms on the upper level. Includes 4 Parking Spots For Convenience. Don't miss this bright, modern space that blends style and practicality! A rare find Ideally situated in a newer complex just minutes from Highway 400, top-rated schools, shopping, dining, and all essential amenities. Plus, you're within walking distance to the Barrie South GO Station perfect for commuters! Stylish finishes and thoughtful layout ideal for families or professionals Enjoy the perfect blend of comfort, style, and convenience in one of Barrie's most sought-after areas. Don't miss out this move-in-ready home is waiting for you! (id:35762)
Homelife Elite Services Realty Inc.
Basement Apt - 167 Merkley Square
Toronto, Ontario
Bright & Renovated 2-Bedroom Basement Apartment in Prime Scarborough Location!Welcome to this spacious and modern 2-bedroom, 2-bathroom basement apartment, located in a highly sought-after Scarborough neighbourhood. Enjoy the convenience of a private separate entrance and your own in-suite laundryno sharing required. This unit has been recently renovated with contemporary finishes and updated flooring.The open living area offers a comfortable space for lounging or working from home. The apartment comes partially furnished (optional), with the flexibility to be leased unfurnished if preferred.Includes one parking space and access to a shared backyard. Perfectly located just minutes from Highway 401, Centenary Hospital, top-rated schools, churches, shopping, and community/recreation centres.Ideal for professionals. It is move-in-ready home with style, privacy, and location. Basement tenants responsible to pay for 45 % of utilities, hydro and gas. (id:35762)
Right At Home Realty
417 - 160 Vanderhoof Avenue
Toronto, Ontario
Bright & Airy One Bedroom Unit W/9' Ceilings Built By Aspen Ridge! Functional, Open Concept Living Space W/Work From Home Office Nook, Floor-To-Ceiling Windows & Laminate Flooring . Great Value Unit With Parking! Spacious 1 Br Suite W/Large 93 Sf Balcony, . Modern City Lifestyle At Convenient Location. Steps To T T C, upcoming Eglinton LRT train. (Smart Crt, Obey's, Homesense, Home Depot, Etc.), Schools & Parks. Close to DVP & Sunnybrook Hospital, Edward Garden. (id:35762)
RE/MAX Excel Realty Ltd.
Bst - 42 Arkona Drive
Toronto, Ontario
Prime Warden/401 Location 2 Bedroom Walkout Basement Backing onto Park! Welcome to this spacious and bright 2-bedroom, 1-washroom walkout basement with a separate entrance and beautiful park views! Featuring a brand-new kitchen, new washer and dryer, and large windows in every room for plenty of natural light. Utilities all included! Direct walkout to backyard enjoy the green space right outside your door! Private entrance Bright living room & good-sized bedroomsLocated just 1 minute to Hwy 401, this home offers unbeatable convenience:Steps to Chinese supermarkets, Costco, restaurants, banks, and shopsClose to milk tea shops and business districtsIdeal for students or working professionals. Enjoy easy access to everything you need while living in a peaceful, park-side setting. Tenants are welcome to enjoy the backyard. Don't miss out all-inclusive and move-in ready! (id:35762)
Hc Realty Group Inc.
Ph 04 - 159 Wellesley Street E
Toronto, Ontario
Bright And Spacious One Bedroom Condo Unit, Unobstructed View Of Lake, 9' High Ceilings. Close To University Of Toronto And Ryerson University. 10 Minutes Walk To Yonge/Wellesley Subway And Bloor/Sherbourne Subway. 24-Hour Concierge, Bicycle Room, Great Facilities: Indoor Fitness Studio With Yoga Room And Zen Inspired Sauna. Locker Room Included. (id:35762)
Hc Realty Group Inc.
1906 - 181 Wynford Drive
Toronto, Ontario
Highly Sought After Luxury Tridel Building Minutes From Downtown And Major Highways. This Very Spacious 1-bedroom + Den Has 9-foot Ceilings And A Bright Open Concept. Walking Distance From Shopping, Cultural Landmarks, Public Transport And Nature Trails. Amenities Include- 24 Hr Concierge, Gym, Party Room, Bbq And More. (id:35762)
Royal LePage Vision Realty
809 - 2450 Old Bronte Road
Oakville, Ontario
PENTHOUSE Level, The Branch Condos by Zancor Homes a sophisticated new community at 2450 Old Bronte Rd. in Oakville, now move-in ready! This ultra-rare 2-bedroom + den, 2-bathroom suite boasts bright and spacious interiors with unobstructed southwesterly views.Designed for comfort and convenience, the unit includes built-in kitchen appliances, washer and dryer, all existing light fixtures, window coverings, a parking space, and a locker. Enjoy peace of mind with a Pre-Delivery Inspection (PDI) and full builder warranty included.Indulge in world-class amenities like a 24-hour concierge, indoor pool, steam and rain rooms, multiple party spaces, BBQ areas, a landscaped courtyard, a pet station, and resort-style living every day.10' Ceilings. spacious open-concept living and dining area, Modern kitchen features high-end stainless steel appliances, Modern Upgraded built-in Fridge and DW, w/top quality countertops & Backsplash. The primary bedroom features a private ensuite complete with a sleek glass shower and generous closet space, providing both comfort and functionality. The second bedroom offers versatile potential, whether as a cozy guest room or a productive home office. Both bathrooms are elegantly upgraded, showcasing glass showers, solid-surface countertops, and contemporary fixtures and finishes that elevate the overall aesthetic. (id:35762)
Right At Home Realty
19 Michael Cummings Court
Uxbridge, Ontario
Built in 2017, this idyllic and chic semi-detached home is tucked away on a quiet street at the edge of town. It combines privacy, style, and convenience. Siding onto protected LSRCA land with no neighbours beside or behind, it feels like country living while being just moments from Uxbridge's shops, restaurants, trails, and amenities. The main floor features hardwood throughout and an open-concept layout ideal for modern living. The dining room flows into a spacious living room with a custom gas fireplace, built-in shelving, and a walkout to a large upper deck with glass railings. The kitchen is fully upgraded with quartz countertops, a four-seater island, stainless steel appliances, and pot lights. Upstairs, the primary bedroom offers a walk-in closet and a luxurious five-piece ensuite with vaulted ceilings. Two additional bedrooms feature custom closets and share a Jack and Jill bathroom. The upper-level laundry room is stylish and functional, with built-in cabinetry and a deep sink. The fully legal walkout basement apartment is ideal for in-laws, guests, or rental income. Professionally landscaped with a private fenced yard, the apartment has a bright living space with luxury vinyl floors, pot lights, and a large window. The open-concept kitchen includes granite countertops, stainless steel appliances, and a three-seater island. A stylish three-piece bathroom completes the space. Additional features include a 200-amp electrical service, an insulated one-car garage with Drycore flooring, a modern insulated garage door, and a wall-mounted heating and A/C unit. The exterior boasts a covered front porch, two-tiered decks, hardscaped patios, in-ground sprinklers, and exterior lighting. This home also includes central air, central vacuum, and custom California Closets throughout. This turnkey property is move-in ready and offers a chic, functional home with income potential in one of Uxbridge's most desirable neighborhoods. (id:35762)
RE/MAX All-Stars Realty Inc.
153 Yorkland Street
Richmond Hill, Ontario
Amazing Opportunity! Bright, Spacious & Beautiful 2nd Floor Bedroom For Rent, Shared Kitchen and laundry with owner. 2 Mins Walk to Top-rated Richmond Hill High School, also walk distance to St. Theresa of Lisieux Catholic High School, HG Bernard Public School, and Bus to Alexander Mackenzie high School. 1 Mins to Yonge St, Bus, Viva, Shopping(No frills, Loblaws, Longos and Costco), movie theatre, Parks and numerous community amenities such as a community center and library. This home offer everything you need. With quick access to Highway 404, commuting is effortless. (id:35762)
Real One Realty Inc.
3230 Eglinton Avenue E
Toronto, Ontario
This prime commercial space is ideally situated in a highly sought-after, bustling plaza, surrounded by numerous apartment buildings and schools. Its location, right next to a Tim Hortons, makes it excellent for a restaurant or fast-food takeout, benefiting from high foot and vehicle traffic. The property offers abundant surface parking, with additional employee parking at the rear. There's also the potential to add an outdoor patio and even a small indoor banquet hall. Currently, two units combined, this versatile space can be operated as a single, large business or divided into two separate ventures (each with its own entrance and unit number). Imagine one side as a bustling takeout spot and the other as a restaurant or intimate banquet hall the possibilities are vast! The lease term is 5 years, with room for negotiation with the landlord. This location previously housed a successful restaurant and takeout, indicating its strong potential. (id:35762)
Homelife Superstars Real Estate Limited
2728 Guilford Crescent
Oakville, Ontario
Unbeatable Value & Incredible Income Potential in this one of a kind Clearview stunner! With approximately 5000 sq. ft of total living space, this home offers TWO, 2-bedroom basement suites (1 legal apartment & 1 in-law suite) both VACANT with a separate, covered entrance, modern styling, in-suite laundry for each unit and dedicated parking. The above ground living space is equally impressive with a rare FIVE bedrooms, foyer flex space and 3 beautifully renovated, ensuite bathrooms on the second story. The main level offers a spacious and functional layout - perfect for family life, work from home professionals and entertaining. It features a grand foyer open to the formal living and dining rooms, a massive eat-in kitchen boasting travertine floors, high end stainless steel appliances and tons of storage, a more casual family room with a cozy wood burning fireplace, as well as a dedicated office space!!! You'll also enjoy the convenience of a main floor powder room and third laundry room that doubles as a mud room with both exterior access as well as interior entry to the large double car garage, wired for electric vehicle charging. Outside, you'll find a beautiful extra wide stamped concrete driveway, walkways and back patio covered by a gazebo with lights. The private backyard also offers a generous grassy area for kids and pets to enjoy, a convenient storage shed, and a covered, glass-enclosed entry to the basement suites. As an added bonus, the fully owned solar panels on the roof save thousands in energy bills! Carpet free with hardwood and travertine flooring, tons of modern upgrades and fresh paint throughout, this home is turn-key and ready to generate multiple streams of extra income for your family! Enjoy all that family-friendly Clearview has to offer, including top-rated schools, parks, ravine trails, shopping, and easy access to the QEW & the 403 as well as public transit & the Clarkson GO. (id:35762)
RE/MAX Escarpment Realty Inc.
221 St Lawrence Street
Whitby, Ontario
Welcome to this stunning, fully renovated legal duplex in the heart of Downtown Whitby, offering an incredible opportunity for both living and investment. Recently undergoing major renovations, this home features an updated main floor with hardwood flooring, large windows, pot lights, and a modern kitchen equipped with quartz countertops, new cabinets, and brand-new stainless steel appliances (2024). A separate entrance leads to the fully renovated basement unit, which includes 2 bedrooms, a spacious living room with a large window, a kitchen with 2 windows and new cabinets, and a 4-piece bathroomperfect for rental income or multi-generational living. A major highlight of this property is the spacious backyard shed, which is fully electrified and insulated (walls and roof), making it ideal for use as an additional living space, workspace, or storage area. Key upgrades include foundation waterproofing (2024), new basement drainage pipes (2022), a new roof (2019), furnace (2019), A/C (2023), and a hot water tank (2020). Conveniently located steps from a bus stop, drug store, medical center, and pet care services, with easy access to major roads and Highway 401, this home offers both modern comfort and exceptional convenience. Dont miss this fantastic opportunity! Buyer/Buyers Agent to verify measurements. (id:35762)
Aimhome Realty Inc.
710 - 135 East Liberty Street
Toronto, Ontario
Welcome to this beautifully designed 1 bedroom + den, located in the heart of Liberty Village! With 10 foot ceilings throughout, this spacious 700+Square foot unit is filled with natural light. This functional layout includes a primary bedroom with it's own 3 piece ensuite bathroom. An additional 4 piece bathroom is available off the main living area. The den has a sliding pocket door, which makes if fully enclosed and can be used as a home office or second bedroom. Don't miss out on this fantastic unit! It has it all - includes high-speed internet, one locker and one parking spot! Located steps from trendy restaurants, patios, pubs, cafes, Metro grocery store, Goodlife Fitness, and easy access to the TTC. This is your chance to live in one of Toronto's most vibrant neighbourhoods, in the centrally located Liberty Market Towers, with it's wide range of amenities including gym, party room, concierge, visitor parking, lounge and rooftop terrace! Clean and move-in ready! (id:35762)
RE/MAX Professionals Inc.
Lph02 - 270 Dufferin Street
Toronto, Ontario
Stunning cityview! Available from September 1st! Discover the new XO Condos at the primelocation of King & Dufferin. This unit features a functional layout with no wasted space, highceiling and a Huge balcony, lots of natural light. The condo boasts laminate flooringthroughout and smooth ceilings. The kitchen is equipped with quartz countertops, built-inappliances, and extended upper cabinets. Public transit is conveniently at your doorstep,including the Streetcar 504 and 29 Dufferin Bus. This central location is close to everything:Liberty Village, the lake, CNE, the Financial District, restaurants, and numerous retailoptions. Rogers WiFi is included. Ideal for students and newcomers. (id:35762)
Union Capital Realty
Main - 338 Taylor Mills Drive S
Richmond Hill, Ontario
Available September 1!Facing South Newly Renovated Open Concept 3 Bedroom Main floor for lease On A Premium Lot, Backing Green Space. New (one year) Main Floor Kitchen And Bathroom, Master Bedroom B/I Closet, Pots Lights, Crown Moulding. Walk Out To Beautiful Private Backyard With Large Deck great privacy and enjoyment. Best School Bayview Secondary School. Close To All Amenities And Public Transit. Minutes To Hwy404 & Richmond Hill Go Station, shoppings, costco. (id:35762)
Union Capital Realty
101 - 160 Densmore Road
Cobourg, Ontario
Attention first-time home buyers-you may also be eligible for the new First-Time Home Buyers' 5% GST Rebate, making this the perfect time to step into homeownership! **Welcome to this stunning brand new, never-lived-in urban stacked condo townhome unit built by the award-winning Marshall Homes. Offering true bungalow-style living with no stairs, this bright and spacious corner unit is flooded with natural light thanks to extra windows and an open-concept design. Featuring 2 generous bedrooms, 2 full bathrooms, in-suite laundry, a large great room, and spacious patio, this home is ideal for comfortable everyday living and easy entertaining. Enjoy the convenience of included parking and the peace of mind that comes with the Tarion New Home Warranty. Move-in ready in just 30 days, this is a rare opportunity to own a stylish, low-maintenance home in one of Cobourg's most desirable neighbourhoods. Located close to all of Cobourg's top amenities shopping, dining, parks, schools, and the waterfront this unit offers the perfect blend of urban convenience and community charm. . Whether you're starting out, downsizing, or investing, this turnkey property offers unbeatable value in a thriving, family-friendly area. Don't miss your chance to be the first to call this beautiful place home!** (id:35762)
Orion Realty Corporation
1801 - 510 Curran Place
Mississauga, Ontario
Welcome to PSV2, ultra modern condo. This one bedroom + den is spacious and within walking distance to many amenities: Sheridan College, square one, Mississauga Transit, food district, major highways, library, YMCA, restaurants and the list goes on. Includes one parking spot. Enjoy some spectacular views from the 18th floor. All potential tenants to provide proof of income, credit score & two reference checks. (id:35762)
Ipro Realty Ltd.
1205 - 297 Oak Walk Drive
Oakville, Ontario
Bright 1 + 1 Unit With Functional Open Concept Floor Layout, Modern Finishes & Soaring 9' Ceilings. Upgraded Kitchen Cabinet & Appliances With A Unobstructed View, Lots Of Natural Light, Move In Ready Condition . Located In Beautiful New Oak & Co Community & Growing High Demand Uptown Core Of Oakville. Public Transit Right At Your Doorstep, Walk Distance To The Grocery Stores, Shopping Centre ,Walmart And Restaurants And Banks . Bbq Area On The 5th Floor. Owned Locker & Parking. Close To Parks &Trails. Direct Bus/Short Drive To Sheridan College, Oakville Go, Hospital. Easy Access To Hwy 403 & 407. (id:35762)
Royal LePage Real Estate Services Success Team
2335 Bostock Crescent
Mississauga, Ontario
Welcome to a Rare Opportunity in a Prime Location! Nestled on a quiet, family-friendly street, this stunning bungalow offers exceptional value and versatility. Boasting 3 spacious bedrooms, 1 full bathroom, and beautiful hardwood floors throughout, this home is filled with natural light and charm. The partially finished basement was just renovated and features 1 large bedroom with a separate entrance which provides fantastic potential for an in-law suite or duplex conversion perfect for first-time home buyers, investors, or multi-generational families. Some of the key features include Spacious driveway fits 7 cars + separate 1-car garage, New Water Heater (2024) Furnace & Heat Pump (2023), Roof, Driveway, Waterproofed Foundation (2019), brand new Samsung washer dryer (2024) and Updated Windows (2010) Enjoy a peaceful short walk with your family to Bostock convince store, food basics, local gym, bakery Hillside Park, Clarkson GO Station, and minutes from the QEW for convenient commuting. Don't miss this incredible opportunity to own a home that blends comfort, updates, and future potential in a sought-after neighbourhood. (id:35762)
Century 21 Titans Realty Inc.
2608 - 20 Thomas Riley Road
Toronto, Ontario
Welcome to Unit 2608 at 20 Thomas Riley - easily one of the best one-bedroom suites in the building. Sitting high above the city, this unit offers unobstructed south-facing views of the skyline from your full-size balcony. Well maintained with a fresh, like-new feel, this modern suite features an amazing open-concept layout with no wasted space, every inch is thoughtfully designed for maximum functionality and flow. Tons of natural light pours in throughout the day, creating a bright, airy vibe you'll love coming home to. The spacious bedroom includes double closets and a semi-ensuite bath, offering great storage and convenience. All of this in a prime location, walking distance to Kipling Station (TTC, GO) and surrounded by restaurants, cafes, grocery stores, and everyday essentials. Building amenities include: 24-hour concierge, fully equipped gym, party/meeting room, media room, outdoor terrace, guest suites, and visitor parking. (id:35762)
RE/MAX West Realty Inc.
708 - 51 Lower Simcoe Street
Toronto, Ontario
Welcome to this rarely offered Corner Unit directly across the Roundhouse Park with breathtaking views of CN Tower/ Rogers Centre / Toronto Skyline. 2 Bedroom, 2 full Baths and a bright den with a private door (877 sq.ft), 3 Walkouts to a huge Balcony, Parking & Locker included. Laminate Floor Throughout. Kitchen with Granite Counter. Easy access to nearby P.A.T.H. Walking distance to Union Station, Scotiabank Arena, Maple Leaf Square, Supermarket, Banks, Rogers Centre, Harbour Front, Waterfront Bicycle Trails, Financial and Entertainment Districts. Gardiner Expressway. 24hr Concierge. Offers the Perfect blend of Comfort & Convenience. Enjoy the ultimate Urban Lifestyle with World-Class Entertainment at your doorstep. (id:35762)
Homelife New World Realty Inc.
512 Oshawa Boulevard N
Oshawa, Ontario
Welcome to this Stunning 2+1 Bedrooms, 3 Bathrooms, Raised Bungalow, Meticulously Renovated from Top to Bottom and Featuring a Legal 2 Unit Dwelling! Situated in a Highly desirable, Family-Friendly Oshawa Neighborhood, this Home offers the Perfect Blend of Luxury, Functionality and Convenience. The Main Floor Features a Custom Kitchen that Harmonizes Functionality and Luxury, complete with Gleaming Quartz Countertops, Stainless Steel Appliances, and Soft-close Cabinets that Provide Ample Storage and Natural Light. The Spacious Living Room, adorned with Pot Lights and a Large Window, Provides a Cozy Retreat and Overlooks the Picturesque Park Across the Street, Offering Unrestricted Ventilation and a Sense of Openness. Walkout to Spacious Backyard with Inground Pool, Interlock Patio, Ideal for Outdoor Entertainment, Gardening or Relaxation. The Separate Entrance Leads to a Recently Renovated Legal Basement Apartment, Offering Incredible Potential for Rental Income or Multi-generational Living. This Spacious Unit Features Quartz Countertops in its Kitchen, New Vinyl Flooring, a Large Living/Dining Room, a Primary Bedroom, and a 3-piece Bathroom, Along with its own Laundry Facilities. This truly is a "Legal 2 Unit Dwelling," Featuring 2 Separate Electrical Panels and 2 Laundry Rooms for Maximum Convenience. The Fresh Paint Throughout the Entire House Strikes a Balance Between Sophistication and Functionality, making it completely Ready to Move in. Enjoy Unparalleled Convenience with Hillsdale Public School just a 2-Minute Walk Away. Across the Street, Central Park Offers Green Space and Recreational Opportunities. For All your Daily Needs and Entertainment, You're Just a Short Drive Away from Major Amenities including Large Retail Stores, Fitness Centers, a Public Library and Downtown Oshawa. Additionally, You're Just Minutes Away from Numerous Trails and Parks, Perfect for Outdoor. This Property Presents a Fantastic Opportunity for Both Families and Investors. (id:35762)
Right At Home Realty
Bsmt - 41 Caroline Avenue
Toronto, Ontario
**A Gem In The Market** Rare Find-Bright, Fully Luxurious Walk-up Basement with Separate Entrance & High Ceilings On The Best Tree-Lined Street In Leslieville! Laminate Flooring Throughout, Large Upgraded Windows, Modern Kitchen With Built-in Stainless Steel Appliances, Private Laundry Ensuite. Excellent Location: Steps To Queen St, Street car, TTC, Restaurants, Shopping & Park. Close To Lake & Easy Access to Hwy's. Bright & Open space with Lots Of Light! Pictures are older. (id:35762)
RE/MAX Champions Realty Inc.
707 - 298 Jarvis Street
Toronto, Ontario
Bright & Spacious 2-Bedroom + 2 Den Unit (Dens Currently Used as Bedrooms). This flexible and well-designed unit is perfect for both families and investors seeking rental income. The spacious layout offers versatility with two dens that can be easily used as additional bedrooms. The primary bedroom features a 4-piece ensuite and dual his/her closets. The modern kitchen is complete with backsplash tiles and stainless-steel fridge. The unit also includes a parking and a locker. Conveniently located just steps from Ryerson University (now Toronto Metropolitan University), York University's downtown campus, Yonge-Dundas Square, Eaton Centre, and public transit (TTC). Enjoy stunning views of downtown Toronto, right across from the historic Allan Gardens. Building Amenities, Indoor pool, Steam room, Sauna, Squash court, Fully equipped gym. Additional Notes: Some photos are from a previous listing; the unit has been upgraded with stylish new flooring. Tenant will vacate by the end of August 2025. (id:35762)
Homelife Broadway Realty Inc.
1202 - 15 Mcmurrich Street
Toronto, Ontario
Welcome to Suite 1202 at 15 McMurrich Street, an exquisite condominium residence nestled in a boutique building in one of Toronto's most desirable neighborhoods. Offering approximately 1,619 square feet of well-designed living space. As you step into the suite, youre greeted by a spacious open-concept living and dining area. The fluid layout creates an ideal space for entertaining guests. The living room is complemented by expansive windows that bathe the room in natural light. Adjacent to the living area, the solarium is a serene retreat surrounded by windows, perfect for relaxing with a book or savoring your morning coffee. This versatile space can also serve as an additional seating area, office, or a charming sunlit dining nook. The primary bedroom is a sanctuary of comfort, complete with a walk-in closet providing ample storage. Residents of 15 McMurrich Street enjoy an array of premium amenities that enhance the lifestyle experience. A 24-hr concierge service provides security and convenience, while the gym, sauna, and party room offer opportunities for wellness and socializing. Situated just steps away from the vibrant Yonge Street corridor, and the upscale boutiques, fine dining, and cultural attractions of Yorkville which are just a short stroll away. **EXTRAS** 2 Parking + Locker. Floor Plans Attached. Spectacular Remarkably Renovated From Top To Bottom*Completely Transformed Unit W/Superior Craftsmanship: Premium Engineering Flooring/Bright Open Concept/Extensive Use Of Pot Lights/Crown Moldings/Porcelain Tiles/Custom Chef Inspired Gourmet Kitchen With SS Appliances, Pantry, Quartz Countertop & Backsplash/Custom B/In Entertainment Unit W Fireplace .Spa Like Ensuite Bath W/In Closet/Custom Closet Organizers/Ensuite Laundry . (id:35762)
Right At Home Realty Investments Group
304 - 100 Dalhousie Street
Toronto, Ontario
Welcome to the sweet spot literally and figuratively - at Social Condos by -Pemberton. This bright 2-bedroom, 2-bathroom corner suite delivers comfort, style, and unbeatable convenience, all in one smart layout. At 700 square feet, every inch is designed for modern living: split bedrooms for privacy, large windows for natural light, and two full baths so no one has to share. Perched on the 3rd floor, you'll love skipping the elevator lineups and enjoying quicker ins-and-outs; ideal busy students, professionals, or anyone tired of vertical commutes. The open-concept kitchen and living space flow effortlessly with sleek finishes like quartz countertops, stainless steel appliances, and durable laminate floors throughout. The unit is only half the story. The building itself is a 2024 new build with luxury amenities in the heart of downtown. Enjoy 14,000 sq. ft. of curated amenities: a state-of-the-art fitness centre, yoga & Pilates studio, steam room, sauna, rooftop terrace with BBQs, co-working spaces, media room, guest suites, and even a ping pong lounge. Need to escape your suite for a call or quiet reading time? There's a lounge for that, too. Located at Dundas & Church, you're steps from TMU, Eaton Centre, subway lines, streetcars, hospitals, cafés, groceries, and just about everything else that makes downtown living desirable. Walk Score: 99. Convenience Score: 100. Value Score: Off the Charts. Book your viewing today. One underground parking spot can be included for extra $250/month. Please inquire with listing brokers. (id:35762)
Royal LePage Signature Realty
102b - 4655 Metcalfe Avenue N
Mississauga, Ontario
Welcome to this modern and spacious 2-bedroom + den, 2-bathroom condo at the highly sought-after Erin Square by Pemberton Group. Perfectly situated on the main floor ideal for families, pet owners, or those seeking elevator-free convenience this beautifully designed features 9-ft ceilings, wide plank laminate flooring, and an open-concept layout with split bedrooms for added privacy. The versatile den can be used as a home office, nursery, or even fit a twin bed. Enjoy a sleek kitchen with stainless steel appliances, quartz countertops, and a large island with extra storage, opening to a bright and airy living space that leads to your private wrap around balcony. Located across from Erin Mills Town Centre and steps to Credit Valley Hospital, with transit, Hwy 403/407, and top schools nearby. Amenities include a rooftop terrace with BBQs, gym, yoga room, theater, outdoor pool, pet spa, party room, concierge, and more. (id:35762)
RE/MAX Realty Services Inc.
907 - 18 Water Walk Drive
Markham, Ontario
Luxury Condo In Uptown Markham, Riverview Bldg B, Approx 681 sf, West Viewing Outdoor Park, 9' Ceiling w/moulding, Spacious and Functional Layout, Kitchen w/Center Island for Dining, Wood Flooring Thru'out, Primary Bedroom Is a Semi Ensuite with a 4-pc Bathroom, Separate Den w/enclosed door can be a 2nd Bedroom or Office, Modern Roller Blinds, Ample Storage, One Roomy Parking & One Locker Included, 24/7 Concierge, Deluxe Amenities, Close to Hwy 407, 404, Go Train Station, York U Markham Campus, YMCA, Steps to Viva Bus Station, Walk to Supermarkets, Banks, Restaurants, ***Tenant Pays Water and Hydro***, No Airbnb, No Pets & Non-Smokers Please per Landlord (id:35762)
Right At Home Realty
205 Kimono Crescent
Richmond Hill, Ontario
Affordable 3+1 Bedroom Ravine Lot Townhome in Rough Woods. Newly renovation inside and outside. Large kitchen area has lots of space and cabinet. Large size Master,2nd & 3rd bedroom. Guess room office in Main. finished basement for more 4th bedroom & entertaining space. 3 cars parking. no need to cut grass. walk to legendary school: Silver Stream Ps(Gifted)(29/3037), Bayview Secondary School(IB)(8/767). No 1 French Immersion. Very convenient location: 3 mins to Hwy 404,5mins Drive to Rh Go Train. Walking distance to supermarket,Restaurant,Tim Horton, Dentist & More. (id:35762)
RE/MAX Excel Realty Ltd.
4602 - 88 Scott Street
Toronto, Ontario
Sophisticated Living With Stunning City Skyline Views In This Corner Unit, 762 Sq. Ft. 1 Bedroom + Den/Dining Area. This North West Facing Unit Features Floor To Ceiling Windows Throughout Offering Incredible Views From Every Room. The Open Concept Floor Plan Is Perfectly Laid Out And Has The Additional Rarer Feature Of Almost 10Ft Ceilings. The Kitchen Is Gorgeous & Comes With Generous Storage, Deep Cabinets And A Large Eat-In Counter Island. The Living Area Is Roomy And Comes With A Custom Built Wall Unit For Extra Storage And Shelving. The Unit Has 2 Hvac Units For OptimumTemperature Control And Is Full Of Natural Light, Showcasing Beautiful Views of The Downtown Skyline With Even Prettier Evening Sunsets. 88 Scott Is Known For Its Premium Amenities That Include A 24/7 Concierge Service, An Elegant Lobby, Sky Lounge And Party Room, A Fully Equipped Gym, Indoor Pool, Media Room, Games Room, Meeting Room, Outdoor Terrace With Bbq, Bike Storage And Visitor Parking. The Location Cannot Be Beat - Next To The Financial District, St. Lawrence Market, Berczy Park And The Endless Fabulous Eateries Of The Neighborhood. TTC Is Just Steps Away. Walk Score & Transit Score Of 100.1 Parking Spot And 1 Storage Locker Are Included. (id:35762)
Harvey Kalles Real Estate Ltd.
2509 - 17 Bathurst Street
Toronto, Ontario
Modern 1-Bed Condo | Move-In Ready | Priced to Sell! Bright & functional suite in the heart of downtown Toronto! Open-concept layout with stylish kitchen, full-size appliances, and floor-to-ceiling windows. Ideal for first-time buyers or investors. Please send your offer Anytime | Open House Weekends 2-5 PM | Motivated Seller. This beautifully appointed one-bedroom suite offers views of downtown Toronto and the CN Tower view from balcony. The modern open-concept kitchen is outfitted with premium built-in Bosch appliances perfect for both everyday meals and hosting guests. Relax in a spa-inspired marble bathroom featuring smart storage solutions for a clean, elegant look. Step out onto a generous private balcony ideal for sipping your morning coffee or taking in sunset views over the city skyline. Custom built-in blinds throughout the unit provide both comfort and privacy. Residents enjoy access to over 23,000 sq. ft. of world-class amenities, including a cutting-edge fitness centre, rooftop terrace, and more. Situated just steps from iconic Loblaws Flagship store, public transit, parks, the waterfront, LCBO, community centre, Shoppers Drug Mart, top dining spots, and Harbourfront and Billy Bishop Airport this location delivers true downtown convenience. (id:35762)
Century 21 Leading Edge Realty Inc.
1709 - 188 Cumberland Street
Toronto, Ontario
All In The Heart Of Toronto's Coveted Yorkville Prime Neighbourhood, One Of The Ideal Location In Core Dt, "The Cumberland Tower", At Cumberland St.&Avenue Rd. Custom-Designed Kitchen Cabinetry With Built-In, Integrated Miele Appliances. Steps To Ttc Subway, Restaurants, Groceries And Shops. 24Hrs. Concierge/Security & Luxury Recreational Facilities. (id:35762)
Bay Street Group Inc.
904 - 7 Kenaston Gardens
Toronto, Ontario
Feels Like a 1-Bedroom. Priced Like a Studio. Don't let the label studio fool you. This smartly designed space at 7 Kenaston Gardens #904 gives you the comfort and function of a true 1-bedroom - without the 1-bedroom price. You've got a private sleeping area, tucked away from the rest of the space - with two closets, including a huge walk-in. A full L-shaped kitchen with stainless steel appliances and modern finishes. A real dining area that fits a 4 people dining set. And living room big enough for a large 3-seater sofa. Its everything you'd expect in a 1-bedroom condo, just way more affordable. And here's the big bonus: parking is included. That's almost unheard of at this price point , especially in such a prime location. This east-facing unit is filled with natural light, and the 54-square-foot balcony gives you your own sunny outdoor escape. The Bayview Subway Station is right downstairs, and Bayview Village Shopping Centre is just across the street, with groceries, restaurants, cafes, and more. If you're a first-time buyer or investor looking for unbeatable value in the city, this one is a no-brainer. Smart layout. Prime location. Parking included. All at a price that's hard to find. Come take a look and fall in love. (id:35762)
Condowong Real Estate Inc.
757 Eminence Street
Ottawa, Ontario
Elegant, Bright & Spacious 4 Bedrooms Home. Approx. 3,388 Sq. Ft. Of Living Space (includes 848 sq. ft. finished W/O basement & 4 Pc bathroom). Beautiful Oak Hardwood Floors & 9' smooth Ceilings On Main Level. Gorgeous Modern Kitchen With Breakfast Bar, quartz countertop & Stainless Steel Appliances. 2nd floor laundry. (id:35762)
Sutton Group-Admiral Realty Inc.
1 - 774 4th Avenue E
Owen Sound, Ontario
Welcome to 774, 4th ave E, a 2 bedroom unit on main floor, spacious and cozy with high ceilings, big windows that provides lots of sun light. You have access to the large and gracious back yard benefiting from existing deck, perfect to enjoy summer weekends in the company of friends and/or family. Steps To Downtown Owen Sound, Schools, Shopping, Parks, Recreation, Beaches. Very peaceful and quiet neighborhood. Coin operated laundry available on main floor. Utilities are extra. (id:35762)
Right At Home Realty
33 - 5672 Dorchester Road
Niagara Falls, Ontario
Welcome to your dream home in the heart of Niagara Falls! This 1434 sq ft, 2-story end-unit townhouse offers modern living with exceptional convenience. Featuring 3 spacious bedrooms and 2.5luxurious bathrooms, this home is ideal for families or those seeking extra space. Revel in the stylish finishes and open-concept living areas that blend comfort and elegance. Located in central Niagara Falls, you can easily access shopping, dining, parks, and top-rated schools. The second-floor laundry room simplifies your daily routine. Enjoy your morning coffee or unwind in the evening on your private balcony. Whether you're a growing family or searching for a stylish and comfortable residence, this property has everything. (id:35762)
Exp Realty
141 Marconi Court
London East, Ontario
Welcome to this modern style beautiful 3 bedroom with lots of upgrades and ready to move in property. This 3-bedroom, 2.5 bathroom with 1.5 car garage home offers a great value to your family! It is complete open concept style from the Kitchen that includes a large eat-in area and big great room. 2nd floor offers Decent Primary bedroom with En-suite and walk-in closest along with 2 decent sized other bedrooms. Unfinished basement can be used for home gym or extra storage. Schools and Amenities are closed by. Don't miss it!! (id:35762)
RE/MAX Twin City Realty Inc.
4088 Broughton Avenue
Niagara Falls, Ontario
Looking for a Great Investment Property or Multi Family Home that is Fully Renovated Move-In Ready at Affordable Pricing then this is a home to see. Featuring a Duplex - 2 Unit Design Layout, 4 Beds, 2 Baths, 2 Kitchens, Main Floor Bedroom Feature, 5+ Parking Spaces, Detached Garage with Hydro, a Great Open Space Layout all Newly Renovated with a Bright Space & Modern Finishes in Lovely Growing Location off Niagara River Parkway & Near Downtown Niagara Falls. MAIN FLOOR: Delivers Primary Bedroom, Open Concept Living between Kitchen & Dining Room, Modern Flooring, Millwork, Pot Lights, Modern Plumbing & Light Fixtures Throughout, Centre Island with Breakfeast Seating Area, Granite Tops, Backsplash, SS Appliances & W/O to Lovely Patio & Large Backyard Space. SECOND FLOOR: Wood finished staircase leads up to 2 Generous sized bedrooms with vaulted ceiling features & 4Pc Bath + lots of windows providing great natural light. LOWER LEVEL: Newly Finished Apartment with Separate Entrance, Same Modern Finishes, Open Concept Design, 1 Bedroom, 4 Pc Bath, Pot Lights, Wood Flooring, Great Natural Light, Kitchen with Granite Tops, SS Appliances, Backsplash & Modern Fixtures. OTHER RECENT RENOS: New siding, soffits, fascia, windows, exterior doors & patio doors, front porch, rear deck, exterior lighting and sod 2023, roof 2022, furnace and AC 2023, 100 amp panel 2023, damp proofing and sump pump added. *TURNKEY & MOVE-IN READY No Further Work Needed in Lovely Quiet Family Friendly Pocket Near New Park, Schools, shops, restaurants, downtown Niagara Falls & all amenities one may need + Quick Access to QEW & US Border. INVESTORS: Both Units Already Leased with Great tenants and Positive Cashflow!! (id:35762)
Sam Mcdadi Real Estate Inc.
3574 Ellengale Drive W
Mississauga, Ontario
Beautiful 5-Level Backsplit House In Desirable Erindale Area, Lots Of Living Space. Ideal For Big Family, Fully Renovated From Top To Bottom, Huge Solarium, Hardwood Floor Throughout, Big Eat In Kitchen, new appliances, new roof, new furnace, Big Driveway To Park 4 Cars. Extra Long Backyard. Walk To School, Parks, Library, Mall, Direct Bus To Sq. One. Close To 403/Qew, Walk-Out Basement (id:35762)
Cityscape Real Estate Ltd.
7 Culford Road
Toronto, Ontario
Welcome to this spacious and versatile bungalow with a fully finished basement and separate entrance, nestled in the heart of the Brookhaven-Amesbury neighbourhood. This well-maintained home offers a harmonious blend of comfort and functionality, making it an ideal choice for families and investors a like. The main floor boasts a generous layout featuring a combined living and dining area alongside the modern, over sized kitchen, perfect for entertaining guests. A cozy family room offers a comfortable retreat, with a walk out to a beautiful concrete porch and stylish pergola in the yard and newer windows. The primary bedroom is complemented by two additional generous sized bedrooms. The finished basement, accessible via a separate entrance, includes a recreation room, a family room and 3 additional bedrooms, and a second kitchen offering potential for an in-law suite or rental opportunity. Situated on a tranquil street, this home is conveniently located near schools, parks, shopping centers, and public transit, providing easy access to all amenities. (id:35762)
RE/MAX Experts
1019 - 3100 Keele Street
Toronto, Ontario
Stylish and spacious 2-bedroom, 2-bathroom condo in a prime central location! This modern unit boasts an open-concept layout with large windows that flood the space with natural light. The sleek kitchen is fully equipped and perfect for entertaining. Both bedrooms offer generous closet space, with the primary featuring a private 4-piece ensuite. Conveniently located near shops, parks, hospitals, and public transit. Enjoy access to top-tier amenities including an exercise room, media room, and party/meeting room. A fantastic opportunity for professionals or a small family seeking comfort and convenience in the heart of the city! (id:35762)
Right At Home Realty
1608 - 3845 Lake Shore Boulevard W
Toronto, Ontario
This is a shared rental. Master bedroom @1700/month (female or a couple) or 2nd bedroom @1300/month (female only). Spacious penthouse suite with a great view of Lake Ontario. Open concept living and dining room, on-suite laundry and large closets. 1 Pkg spot included. Safe and secure building, steps to shopping and schools. Close to QEW/427. Steps to GO/TTC and Mississauga transit, shopping and schools. Ideal location for nature walks. (id:35762)
Royal LePage Your Community Realty
28 Lakeview Court
Orangeville, Ontario
Welcome to 28 Lakeview Court, a well-maintained 3-bedroom, 2-bath semi nestled in one of Orangeville most desirable family neighborhood, just a short walk from the scenic trail and boardwalk at Island Lake Conservation Area and minutes from downtown vibrant shops and restaurants. Inside you'll find a bright, open-concept living and dining space perfect for entertaining, a kitchen with a walkout to your own private, Big backyard and sun-drenched wooden deck, plus an attached garage and room for three more cars in the driveway. Upstairs, the primary suite is joined by two additional bedrooms ideal for family or guests. With easy Highway 10 access and close proximity to Mono parks, ski hills and wineries, this home is a true commuters and nature lovers dream. (id:35762)
RE/MAX Real Estate Centre Inc.
3203 - 3883 Quartz Road
Mississauga, Ontario
Wake up to a view that will take your breath away with this stunning M City Condo. This 32nd floor unit stands apart with a large L-shaped balcony overlooking the city with an unobstructed North/East exposure. This two bedroom plus den unit is loaded with features, from two full bathrooms, one of which is an ensuite to the large primary, to the many windows bathing the space in natural light, built-in appliances, pre-installed blinds, modern design, perfect location, parking space included, and so much more. This unit is sure to impress, located minutes from the 401 & 403, public transit, Square One, Sheridan College, Credit Valley Hospital, Restaurants, Theaters, Living Arts Centre and more. Book a showing today to see why this unit stands above the rest! (id:35762)
Sutton Group Quantum Realty Inc.


